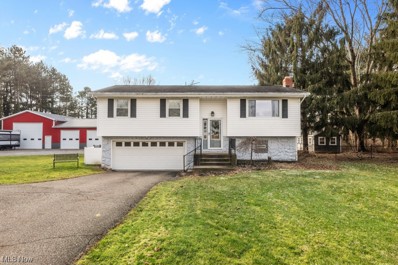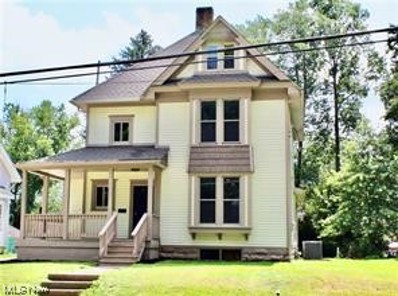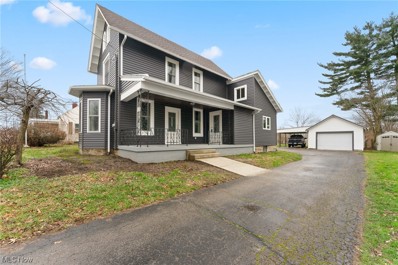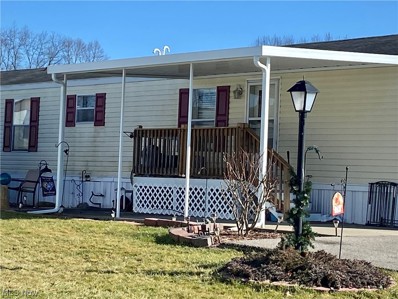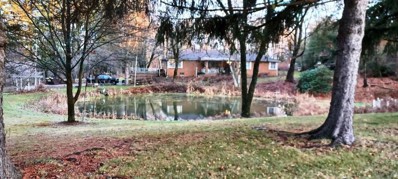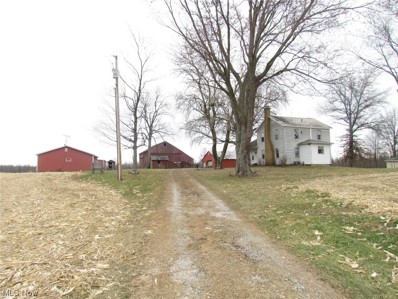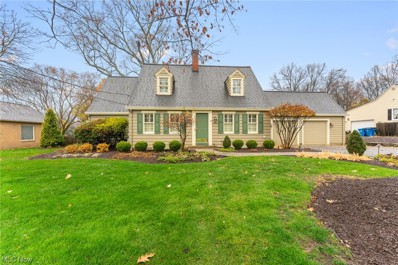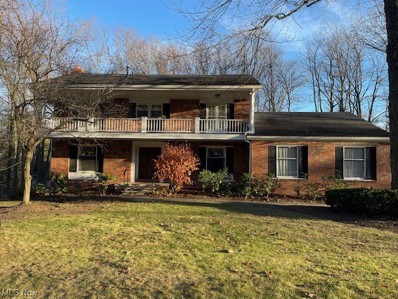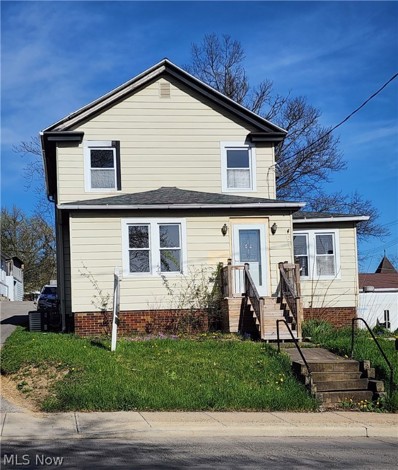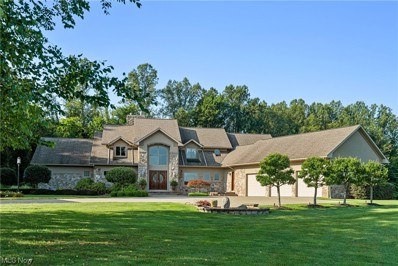Salem OH Homes for Sale
- Type:
- Single Family
- Sq.Ft.:
- 2,000
- Status:
- Active
- Beds:
- 3
- Lot size:
- 5 Acres
- Year built:
- 1971
- Baths:
- 1.00
- MLS#:
- 5016897
ADDITIONAL INFORMATION
Dream Home In West Branch. 5 acres, 1/2 Partially wooded for hunters or to enjoy the great outdoors! The home has been completely remodeled and is currently set up with 2 bedrooms and a large walk-in closet. 3rd bedroom could easily be turned back into a bedroom instead of a closet. Updated kitchen with quartz and stainless steel appliances. All open floor plan with kitchen, dining room, and living room. Gas heat and central air. Downstairs could be another bedroom but currently rec room and laundry room. 2-car garage attached. 2-tier new deck with hot tub. Aeration septic system. above ground pool, 2 sheds one complete with heat and electricity. Fenced-in yard plus, Drum Roll!! 32x32 pole barn 12ft/14ft high inside with 10x10 doors. Plus! 28x56 pole barn (attached) 16ft ceiling, 16x14 height door. Call for details or a private showing.
$265,000
1485 E 3rd Street Salem, OH 44460
- Type:
- Single Family
- Sq.Ft.:
- 1,901
- Status:
- Active
- Beds:
- 4
- Lot size:
- 0.16 Acres
- Year built:
- 1912
- Baths:
- 3.00
- MLS#:
- 5014576
- Subdivision:
- Brooks
ADDITIONAL INFORMATION
Priced for the market! Own a piece of Salem!! This home is completely updated and nothing was left unfinished. You truly need to see the elegance and beauty of this remodeled home featuring 4 Bedrooms and 3 FULL Bathrooms. But, WAIT! You have a 1st Floor Bedroom which makes 5 bedrooms total or you can use this room as an office. 1st Floor Laundry is a huge bonus!!!Let's start when you walk in the back door, you immediately see the main floor full bathroom including the laundry room. The kitchen is ravishingly remodeled with all new appliances, granite countertops, new cabinets, traffic master composite flooring and a wine cooler that can be locked. The bathrooms have new exhaust fans that can play music! All new carpet throughout the home as you walk through the first floor bedroom and the marvelous electric fireplace powered by a remote control that changes colors! On the second floor you have 3 nice size bedrooms and a full bathroom with an elegant barn door. As you walk up the steps the attic has been completely finished adding another large bedroom and storage room. This home has all new electric, plumbing, roof, furnace, AC, drywall, flooring, paint, appliances, woodwork, windows, doors, lights, fans, thermostat, ductwork, hot water tank (hot water tank features a pump for instant hot water throughout the home) and much more!! Everything is NEW 2023!!! Nothing to do but move right in!!! Schedule a showing now!!!! Home shows excellent!
$240,000
835 Summit Street Salem, OH 44460
- Type:
- Single Family
- Sq.Ft.:
- 1,580
- Status:
- Active
- Beds:
- 2
- Lot size:
- 0.48 Acres
- Year built:
- 1900
- Baths:
- 2.00
- MLS#:
- 5009944
ADDITIONAL INFORMATION
Outstanding quality and beautiful updates in this Folk Victorian style home in Salem. As you pull up you will notice the new siding, roof, windows, front stairs and inviting front porch. There is a front entry that is perfect for catching coats and shoes, and enters to the living area or the kitchen. The kitchen is AMAZING, 9 foot ceilings, custom cabinetry, quartz counters, island, SS appliances, farmhouse sink and large windows. Large combined living dining space with high ceilings and large bay style window, access to the front porch as well. First floor also has a large bedroom with walk in closet, access to the new rear deck, laundry room and full bath with walk in shower. Upstairs there ins a large bedroom with en suite full bath and a wall of closets. There is also a small bonus area for storage or whatever you desire. Basement is clean and dry, new HVAC, HWT, walk up bilco doors to rear yard. Almost half and acre, gazebo, garage with attached carport/covered porch. EVERYTHING has been done. These opportunities don't come around everyday!
- Type:
- Single Family
- Sq.Ft.:
- 980
- Status:
- Active
- Beds:
- 3
- Lot size:
- 0.1 Acres
- Year built:
- 1997
- Baths:
- 2.00
- MLS#:
- 5008466
- Subdivision:
- Margaret Gordon 1
ADDITIONAL INFORMATION
MOTIVATED SELLER! Seller willing to potentially assist approved buyer with first year of lot lease payments. Recently remodeled mobile home with three bedrooms and two baths. Lots of New, New, New including an awning and storage shed. Kitchen appliances will stay. This lovely place feels like home! $515 lot rent covers road maintenance, water, sewer, property tax, and trash.
- Type:
- Single Family
- Sq.Ft.:
- 2,112
- Status:
- Active
- Beds:
- 3
- Lot size:
- 3.25 Acres
- Year built:
- 1960
- Baths:
- 2.00
- MLS#:
- 4505765
ADDITIONAL INFORMATION
Brick Ranch is nestled between a beautiful pond and wooded back yard. Over 3 acres and 3 Gazebos on this fantastic piece of land. Scenic views of the waterfront, gazebos and wooded landscapes abound. Watch wildlife from large screened porch overlooking a private back yard. This porch has a cement pad and would be a perfect spot for a hot tub. Front porch has a front row seat to the waterfront. Inside, the sun room is walled with windows and walks out to the back yard. Living rm has extra big picture window with breath taking views of the pond surrounded by trees like birch. You will also find a Fire Place and wood floors in this spacious room. Stunning antique Chandeliers can also be found throughout the home. Formal Dining Rm has wood floors and chandelier. Eat in Kitchen has breakfast nook with great views of the back yard. Appliances include a dishwasher and microwave. All 3 Bedrooms on first floor have wood floors. Lower level can be an additional living suite. A fourth bedroom space can be found on the lower level, along with a Second Kitchen, full bath and Laundry area. Refrigerator, stove, washer and dryer stay. An unfinished room could be a fifth bedroom. Glass block windows and security system. Culligan top of the line, water treatment system is only 6 mos old. New Furnace Dec 2023. Extra vinyl tile for bathroom /kitchen in boxes in basement. Extra ceiling tiles for basement too. Large Gazebo by pond has electric. Play Mor watch tower swing set stays. Sheds. 2 Car attached garage.
$399,000
13300 Diagonal Road Salem, OH 44460
- Type:
- Single Family
- Sq.Ft.:
- 1,524
- Status:
- Active
- Beds:
- 3
- Lot size:
- 31.5 Acres
- Year built:
- 1900
- Baths:
- 2.00
- MLS#:
- 4506485
ADDITIONAL INFORMATION
31.5 acre farm, with a century colonial 3 bedroom with I and 1/2 bathrooms.3 car detached garage. The barn is 44 x 34,out building is 32 x32 with heat,and another outbuilding 32 x 34. Free gas and royalties. Property is being sold in as is condition.
$430,000
335 N Union Avenue Salem, OH 44460
- Type:
- Single Family
- Sq.Ft.:
- 3,239
- Status:
- Active
- Beds:
- 5
- Lot size:
- 0.6 Acres
- Year built:
- 1947
- Baths:
- 3.00
- MLS#:
- 4505217
ADDITIONAL INFORMATION
Located on one of Salem’s most prominent streets, this charming home has so much to offer. Don’t be fooled by the modest facade, this home has an expansive rear addition that nearly doubled the size of the home. Quality and character are found throughout this 5 bedroom, 2 1/2 bath home. The first floor consists of a large living room with fireplace, formal dining room, custom kitchen with Grabill cabinetry, granite counters, high end appliances and a walk in pantry. The kitchen opens up to a built-in seating area and a sunken family/hearth room, this leads to a huge recreation room with custom cabinetry and access to the den/office with built ins and vaulted ceiling. There is also a half bath down the entry hall and access to the rear patio are with fenced in kennel for your four legged friends. There are two staircases that lead to the second floor, where there are 5 bedrooms, including the owners suite with private bath and walk in closet. The four additional bedrooms all have built-ins and there is a main bath with double sinks and a jetted tub, there are closets lining the halls upstairs for plenty of storage. The basement has been waterproofed by Ohio State and has a transferable warranty. The fenced yard is professionally landscaped with a sprinkler system. Come take a look at this gorgeous home.
$399,000
1348 N Union Avenue Salem, OH 44460
- Type:
- Single Family
- Sq.Ft.:
- 3,800
- Status:
- Active
- Beds:
- 6
- Year built:
- 1965
- Baths:
- 4.00
- MLS#:
- 4505116
ADDITIONAL INFORMATION
Welcome to this beautiful, one owner family home that is truly one-of-a-kind. This spectacular family home includes 6 bedrooms and 4 full bathrooms, yes you read that right! Plenty of space for everyone! Entering through the front, you are greeted with dual front doors containing amazing stained-glass window design. An open chef's kitchen with a huge center island, gas range, wall oven, and an electric stove top will meet all your cooking needs. The kitchen has plenty of open space for hosting and even space for a breakfast table for the family. Off the kitchen is the dining room perfect for your big dining room table and a glass display case that lights up. Two living spaces are on the first floor, with the first being a ginormous family room that will be perfect for all gatherings and celebrations. A more formal living space is also on the first floor with a gas fireplace. The second floor consists of all 6 bedrooms and 3 full baths. The massive primary bedroom runs the whole length of the second floor. The primary has a full bath, walk-in closet, and if it couldn't get any better there is also a balcony for you to relax and sip your morning coffee. The other five bedrooms are great size with hardwood floors and built-in closets. The finished basement is perfect for entertaining with another gas fireplace and a wet bar. The hidden secret in this home is the magnificent workshop in the basement. The workshop includes a workbench with electricity, a sink, proper ventilation, lift for heavy equipment or materials, and a walk-out to the backyard. The backyard boosts a beautiful wooden deck with sliding glass doors to the kitchen. The backyard continues all the way to Highland West. This home does come with the lot behind it. There is so much to this beautiful family home, be sure to check it out!
$138,000
178 N Lincoln Avenue Salem, OH 44460
- Type:
- Single Family
- Sq.Ft.:
- 2,212
- Status:
- Active
- Beds:
- 5
- Lot size:
- 0.16 Acres
- Year built:
- 1900
- Baths:
- 2.00
- MLS#:
- 4500888
- Subdivision:
- Assessor
ADDITIONAL INFORMATION
This spacious property boasts versatile potential, whether for residential or commercial use, with the option for conversion into a duplex. The allure of the home is enhanced by a stunning cherry kitchen featuring an expansive island and a generously sized pantry. On the first floor, there's a dining room, kitchen, master bedroom, a full bath, and the possibility of an office space, providing ample convenience. Moving to the second floor, you'll find an additional master bedroom alongside two more bedrooms and another full bath. The property is further complemented by two two-car garages and ample additional yard space at the rear, offering a blend of practicality and potential.
$2,159,000
12240 Beaver Creek Road Salem, OH 44460
- Type:
- Single Family
- Sq.Ft.:
- 8,215
- Status:
- Active
- Beds:
- 3
- Lot size:
- 20.56 Acres
- Year built:
- 2003
- Baths:
- 4.00
- MLS#:
- 4444301
ADDITIONAL INFORMATION
Absolutely SPECTACULAR, HBA Excellence Award winner, one-of-a-kind custom home! You will feel the QUALITY as soon as you enter this exceptional home from the high copper ceilings...to the limestone flooring thru most of the home. Exquisite finishes exemplify the top quality craftsmanship throughout. This architectural gem offers an incredible kitchen features a center-island, built-in eating bar, stunning granite counter tops, solid cherry cabinets and heated limestone floors. Expansive great room which a fireplace and gorgeous views. Two-story billiard room with a wall of windows, copper ceiling and custom made bar. There is a large office on the 1st floor. First floor master bedroom with MASSIVE custom built-ins. Master bath with shower double heads, jet tub, heated floor and 2 HUGE walk in closets. 1st floor laundry. 2nd floor: 2 additional bedrooms and full bath. The lower level is much more than a basement! This custom area consists of an exercise room, rec room and full bath that with a steam shower. Energy efficient geothermal heat and whole house generator. Expansive back patio. Front porch has heated concrete. Heated 3 car att garage. 25x30 lodge w/FP, copper ceiling and bar. Attached cvd patio with built-in outdoor grill. Cvd patio overlooking beautiful stocked swimming lake. 20.5 acres. 28x36 det heated garage with 12x18 att garage. 16x24 outbldg. Gated entrance sets the stage for this estate as you enter the long private driveway. 1 hour to Pit and Akron Airport.

The data relating to real estate for sale on this website comes in part from the Internet Data Exchange program of Yes MLS. Real estate listings held by brokerage firms other than the owner of this site are marked with the Internet Data Exchange logo and detailed information about them includes the name of the listing broker(s). IDX information is provided exclusively for consumers' personal, non-commercial use and may not be used for any purpose other than to identify prospective properties consumers may be interested in purchasing. Information deemed reliable but not guaranteed. Copyright © 2024 Yes MLS. All rights reserved.
Salem Real Estate
The median home value in Salem, OH is $110,200. This is higher than the county median home value of $87,900. The national median home value is $219,700. The average price of homes sold in Salem, OH is $110,200. Approximately 52.31% of Salem homes are owned, compared to 34.11% rented, while 13.58% are vacant. Salem real estate listings include condos, townhomes, and single family homes for sale. Commercial properties are also available. If you see a property you’re interested in, contact a Salem real estate agent to arrange a tour today!
Salem, Ohio 44460 has a population of 11,939. Salem 44460 is more family-centric than the surrounding county with 30.28% of the households containing married families with children. The county average for households married with children is 27.49%.
The median household income in Salem, Ohio 44460 is $39,454. The median household income for the surrounding county is $45,498 compared to the national median of $57,652. The median age of people living in Salem 44460 is 40.2 years.
Salem Weather
The average high temperature in July is 81.8 degrees, with an average low temperature in January of 18.8 degrees. The average rainfall is approximately 38.7 inches per year, with 26.8 inches of snow per year.
