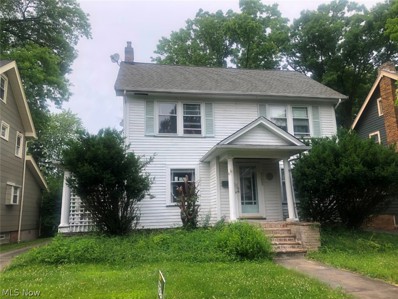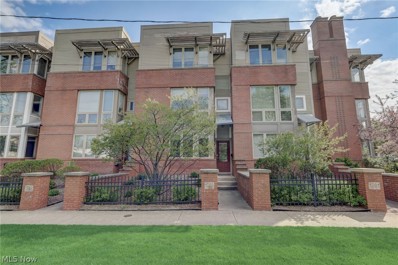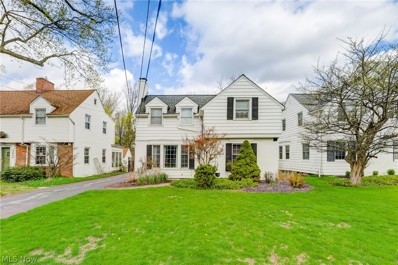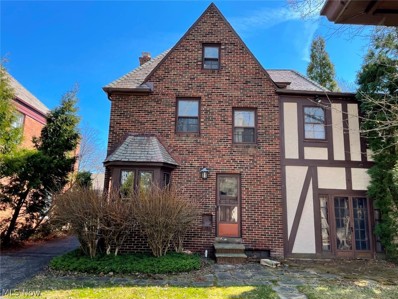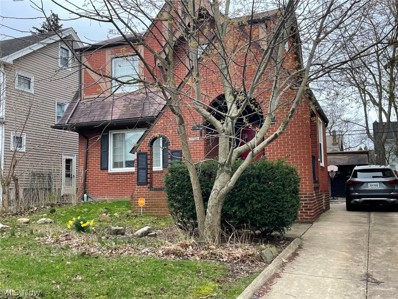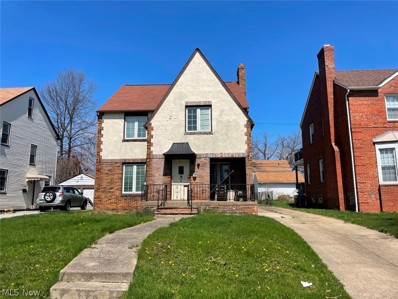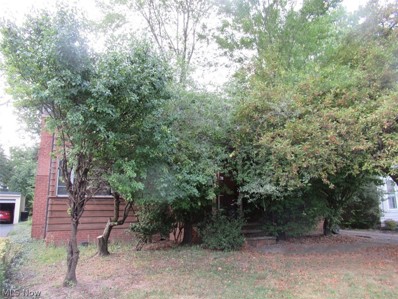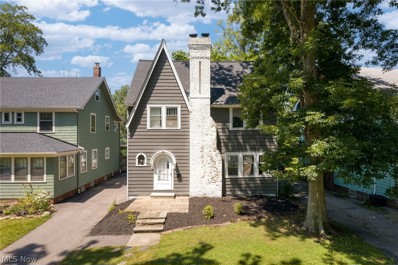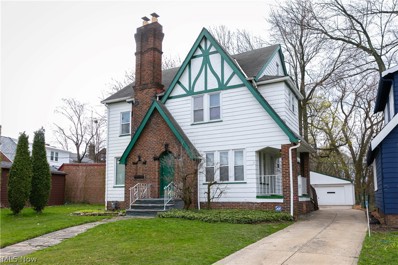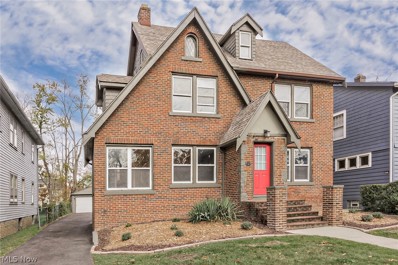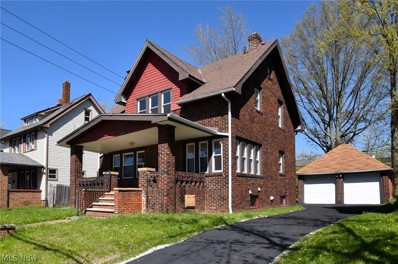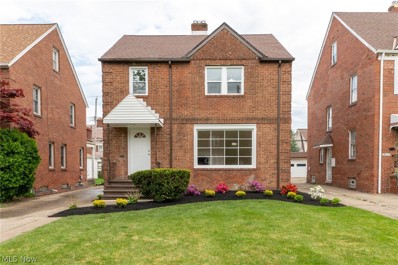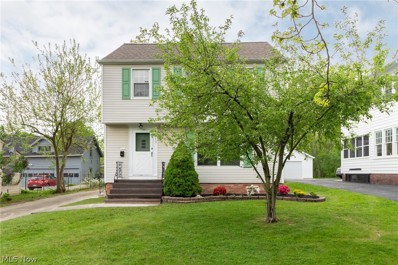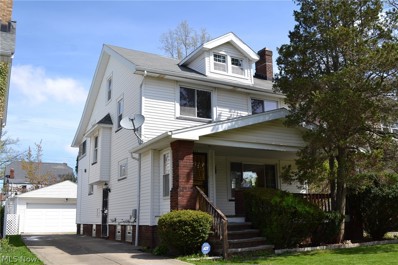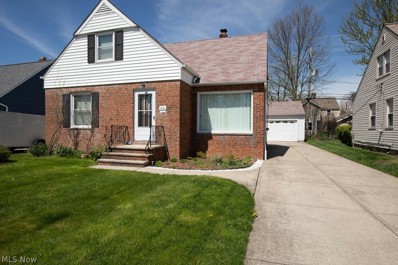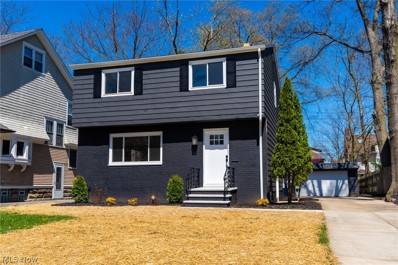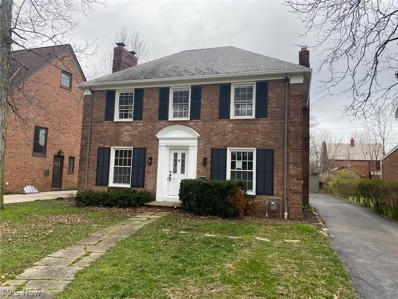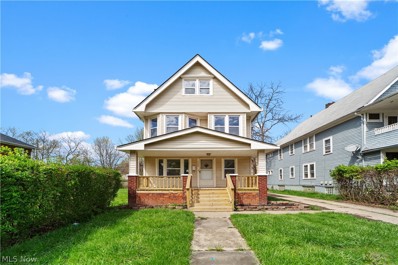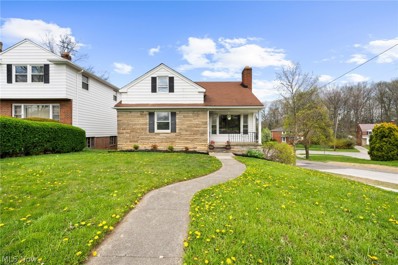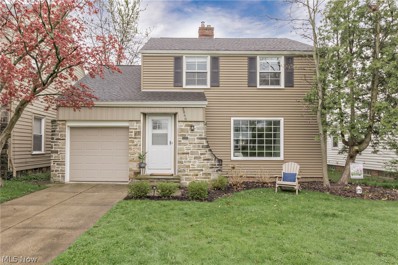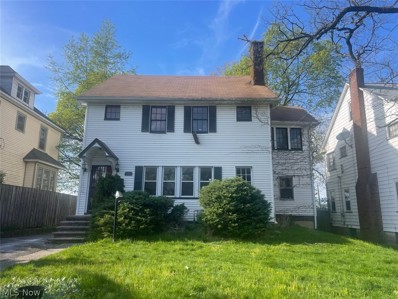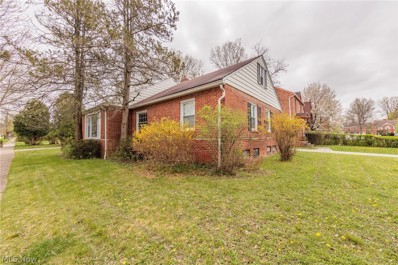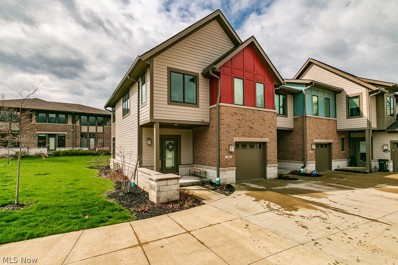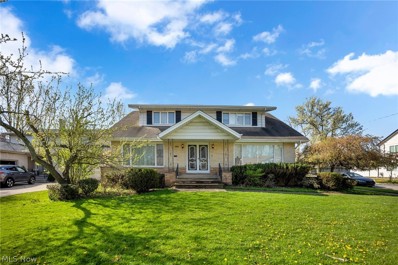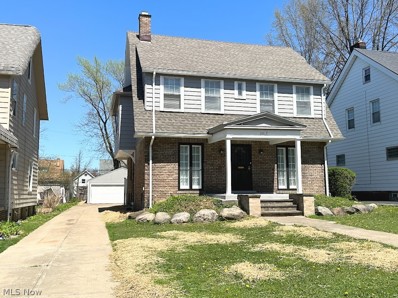Cleveland OH Homes for Sale
- Type:
- Single Family
- Sq.Ft.:
- 3,904
- Status:
- NEW LISTING
- Beds:
- 6
- Lot size:
- 0.21 Acres
- Year built:
- 1925
- Baths:
- 1.00
- MLS#:
- 5035533
- Subdivision:
- Shaker Lakes 01
ADDITIONAL INFORMATION
Welcome to 3353 E Fairfax Rd, a spacious Cleveland Heights home situated on a generous 9,500 square foot lot. With 1,952 square feet of living space, this house offers ample room for comfortable living. Boasting 5 bedrooms and 1 bathroom, it provides plenty of space for a large family or those in need of extra rooms for various purposes. Additionally, the property features a 2-car garage, ensuring convenient parking and storage options. Located in the desirable Cleveland Heights neighborhood, this home offers a wonderful opportunity to be part of a vibrant community. Don't miss the chance to make this house your own. Schedule a viewing today at 3353 E Fairfax Rd and envision the possibilities that await you. HOME IS CURRENTLY RENTED. DO NOT DISTURB OCCUPANTS.
- Type:
- Condo
- Sq.Ft.:
- 1,952
- Status:
- NEW LISTING
- Beds:
- 3
- Lot size:
- 0.03 Acres
- Year built:
- 2002
- Baths:
- 2.00
- MLS#:
- 5035001
- Subdivision:
- Boulevard Twnhms
ADDITIONAL INFORMATION
Introducing a delightful 3-bedroom, 2 full bath townhome offering comfort, style, and convenience. Nestled within a vibrant community, this residence boasts an attached 2-car garage, ensuring both security and ease of access. This unit features a spacious open floor plan filled with natural light, creating an inviting atmosphere perfect for both relaxation and entertainment. The kitchen exudes elegance and functionality, making meal preparation a pleasure. Crisp white cabinets offer ample storage space and the stainless steele appliances seamlessly blending style and practicality. Unwind in the cozy living area featuring a gas fireplace, providing warmth and ambiance on chilly evenings. Step outside onto the large second-floor deck, where you can enjoy alfresco dining or simply soak up the sunshine. This townhome spans three levels, offering flexibility and privacy for residents. The third level offers two comfortable bedrooms, each offering peaceful retreats for rest and relaxation. The primary bedroom boasts a glamourous bath, complete with luxurious features for a spa-like experience. With its unique layout and thoughtful design elements, this townhome offers a modern yet inviting living space. Whether you're hosting gatherings or enjoying quiet moments at home, this property provides the perfect backdrop for creating lasting memories.
- Type:
- Single Family
- Sq.Ft.:
- 1,957
- Status:
- NEW LISTING
- Beds:
- 3
- Lot size:
- 0.18 Acres
- Year built:
- 1939
- Baths:
- 2.00
- MLS#:
- 5035010
- Subdivision:
- Warrensville
ADDITIONAL INFORMATION
Charming 3 bedroom, 2 full bath colonial home exuding character and modern updates! Step into the inviting formal living room boasting hardwood floors, a cozy fireplace, and elegant built-ins. Adjacent, the sunlit formal dining room features gleaming hardwood floors. The updated white kitchen showcases a breakfast bar and granite countertops. A spacious first-floor office with built-ins and hardwood flooring offers versatility, easily convertible to a fourth bedroom with an adjacent full bath. Upstairs, discover three generously sized bedrooms, all adorned with hardwood floors. Enjoy the convenience of two remodeled full baths, featuring modern fixtures and finishes. Recent updates include newer windows throughout, enhancing both aesthetics and energy efficiency. With neutral and tasteful decor, this home exudes timeless elegance. Stay comfortable year-round with central air conditioning. Outside, the fully fenced backyard boasts a patio and a delightful play area, perfect for outdoor enjoyment. Experience the perfect blend of charm and functionality in this delightful colonial residence.
- Type:
- Single Family
- Sq.Ft.:
- 2,643
- Status:
- NEW LISTING
- Beds:
- 4
- Lot size:
- 0.23 Acres
- Year built:
- 1933
- Baths:
- 3.00
- MLS#:
- 5035116
- Subdivision:
- Rapid Transit Land Sales Compa
ADDITIONAL INFORMATION
2606 Edgerton Rd is a 1,824 square foot house on a 9,850 square foot lot with 4 bedrooms and 3 bathrooms. This home is currently off market. Based on Redfin's University Heights data, we estimate the home's value is $245,328.
- Type:
- Single Family
- Sq.Ft.:
- 2,554
- Status:
- NEW LISTING
- Beds:
- 4
- Lot size:
- 0.11 Acres
- Year built:
- 1920
- Baths:
- 2.00
- MLS#:
- 5035104
- Subdivision:
- J A Wigmore Cos Cedarbrook Al
ADDITIONAL INFORMATION
CONTRACTOR’s SPECIAL. Welcome to this exciting opportunity in Cleveland Heights—a contractor’s special that’s brimming with potential! This all-brick bungalow is just waiting for some cosmetic TLC to restore it to its former glory. The foundation is solid, with newer furnace and water tank installations, updated electrical, a newer garage, and driveway. The roof was installed approximately 13 years ago, ensuring long-lasting protection. Inside, some drywall patching, fresh paint, flooring updates, and fixture replacements are needed to revive the interior. Making this property a potentially profitable flip. Alternatively, it could be a great rental property, with professional property management services available. Please note that the buyer will assume POS, and the seller will not make any repairs. Renovation has been started and is about 65% complete. The location of this house is also a highlight, as it is conveniently situated near popular restaurants such as Melt Bar and Grilled, Pizzabogo, Irv’s Sandwich Shop, The Fix Bistro, The Rib Cage Smokehouse & Bar, The Social Room, The Stone Oven, Phoenix Coffee, and The Wine Spot. This property features 1,638 square feet of space, with 4 bedrooms and 2 bathrooms, as well as a 2-car garage. It falls within the Cleveland Hts-Univer - 1810 school district, making it an appealing choice for families. Don’t miss out on this fantastic opportunity to transform this contractor special into a remarkable home. Take the first step and schedule a viewing today.
- Type:
- Single Family
- Sq.Ft.:
- 1,849
- Status:
- NEW LISTING
- Beds:
- 3
- Lot size:
- 0.12 Acres
- Year built:
- 1938
- Baths:
- 2.00
- MLS#:
- 5035084
- Subdivision:
- Taylor Mayfield Cos Severn Park
ADDITIONAL INFORMATION
Welcome to 3593 Berkeley Rd, a charming Cleveland Heights home nestled on a 5,401 square foot lot. With 1,849 square feet of living space, this house offers a comfortable and inviting atmosphere. Featuring 3 bedrooms and 1.5 bathrooms, it provides ample room for a growing family or those seeking additional space. Built in 1927 and renovated in 1972, this home seamlessly combines classic architectural details with modern updates. The property also includes a garage space, ensuring convenient parking and storage options. Located in the desirable Cleveland Heights neighborhood, this home offers a wonderful opportunity to embrace the community's vibrant atmosphere. Don't miss the chance to make this house your own. Schedule a viewing today at 3593 Berkeley Rd and envision the possibilities that await you.
- Type:
- Single Family
- Sq.Ft.:
- 2,174
- Status:
- NEW LISTING
- Beds:
- 4
- Lot size:
- 0.2 Acres
- Year built:
- 1950
- Baths:
- 2.00
- MLS#:
- 5035068
ADDITIONAL INFORMATION
They truly don’t make them like this anymore. This home is in need of the right person to give it the TLC that has been lacking for so long. A WBFP accents the formal LR. Built-in cabinetry adorns the FR, which leads to a deck, overlooking the back yard. The home features 3BR and two full baths. Schedule your showing today!
- Type:
- Single Family
- Sq.Ft.:
- n/a
- Status:
- NEW LISTING
- Beds:
- 4
- Lot size:
- 0.13 Acres
- Year built:
- 1925
- Baths:
- 2.00
- MLS#:
- 5034186
- Subdivision:
- Cedarbrook
ADDITIONAL INFORMATION
You don't want to miss this Charming 4 Bedroom home that has been renovated in Cleveland Heights! Brand new updated kitchen with granite and stainless steel appliances. Original Hardwood floors and LVP flooring on the first floor with new carpet upstairs! This house has a lot of New updates to offer! Come check it out yourself! A BONUS room you can choose to finish yourselves to add more room to this home. Outside you will find a nice long driveway with a two car garage. DONT MISS THIS!
Open House:
Saturday, 5/4 1:00-3:00PM
- Type:
- Single Family
- Sq.Ft.:
- 1,814
- Status:
- NEW LISTING
- Beds:
- 5
- Lot size:
- 0.15 Acres
- Year built:
- 1930
- Baths:
- 2.00
- MLS#:
- 5021899
ADDITIONAL INFORMATION
Welcome to this move-in ready 5 bedroom colonial with Old World Charm. When you walk in the front door you are greeted by a large living room with featuring an inviting fireplace. The dining room has two built-in cabinets. There is a morning room to enjoy your coffee. A 12x5 side porch with a wheelchair ramp leads into the Den. The kitchen provides direct access to the 9x5 porch and 16x10 cement patio with a grill. The second floor features 1 full bathroom and 4 well-appointed bedrooms, one with access to a 8x4 balcony. The third floor provides a fifth bedroom and closet, with access to a hallway cedar closet and two additional storage areas. The basement offers a large family room with two built-in bookcases. There is a large laundry room with hook-ups for washer and dryer. Also in the basement is a 10x4 storage room. Also featured is a two and half car detached garage. The owner is offering a one-year America's Preferred Home Warranty. The City Point Of Sale requirement has been completed and most items have been corrected. The City Point Of Sale Report, along with a sheet of items that the Owner has fixed. Property and Lead Based Paint Disclosures, and furnace inspection report are attached in the supplements. The Owner had a General Home Inspection done. All of the above items are available for review at home in a notebook. The house is being sold AS IS.
- Type:
- Single Family
- Sq.Ft.:
- 2,474
- Status:
- NEW LISTING
- Beds:
- 5
- Lot size:
- 0.19 Acres
- Year built:
- 1920
- Baths:
- 3.00
- MLS#:
- 5034648
- Subdivision:
- Shaker Allotment Cos 01
ADDITIONAL INFORMATION
A Stately all-brick colonial in one of the most desirable locations in Cleveland Heights....just off S Taylor, near Fairmont Blvd. Stones throw from quaint strip center with popular restaurant and one of the best bakeries in town! Move right in. Renovated throughout. Enter into large living room with distinctive restored stone fireplace & solid hardwood floors. Separate good size dining room. Charming office area off living room. Kitchen w/wood cabinets, polished porcelain countertops, granite floors and stainless steel appliances. Large entertainment room (18x16) off of the kitchen w/new wood floors and new sliding glass door that opens to fenced yard. 2nd floor has all refinished hardwood floors, 4 bedrooms and renovated full bath. Fully finished 3rd floor suite with 2 bedroom, all new carpet and sharp full bath with porcelain tile and free standing soaking tub. Double depth 2 car garage w/back addition. Lovely patio. Waterproofed basement w/extra storage rooms, Central Air, newer furnace, newer windows and newer roof...Move in ready and easy to show. Violation free.
- Type:
- Single Family
- Sq.Ft.:
- 1,752
- Status:
- NEW LISTING
- Beds:
- 3
- Lot size:
- 0.14 Acres
- Year built:
- 1920
- Baths:
- 2.00
- MLS#:
- 5033811
- Subdivision:
- Shaker
ADDITIONAL INFORMATION
Location is the name of the game! This classic brick front porch colonial is nestled right between the Cedar/Lee and Fairmount/Taylor districts, one of the most walkable neighborhoods in Cleveland. The Cinder/Bradford Path begins at Taylor and provides a tree canopy with Pollinator Gardens. This home has 3 bedrooms and 1.5 baths with NEW flooring installed in much of the house, UPDATED FURNACE, and Hot Water Tank. It also has CENTRAL AIR and a HUGE addition on the back that could be a workout room, theater space, band practice or whatever you can imagine for the light & bright space. The living room is spacious with built-in bookshelves, fireplace and a wall of windows that overlooks the covered front porch. Most of the windows are updated with vinyl too! There is a bonus sunroom that could be a home office, plant room, or reading nook. Traditional dining room has plenty of space for all of your entertaining and also has built-ins with bench seating. Kitchen has tons of counterspace for all of your appliances and cooking needs, plenty of cabinet space too! The master bedroom is big with plenty of room for a King bed and features a walk-in closet. 2 other bedrooms and full bath complete the 2nd floor. Basement is large & open w/ interior waterproofing system and sump pump. Yard backs up to Queenston and has plenty of room for BBQs/play dates. 2 car brick garage has high ceilings and space for storage. Best price in the neighborhood! Perfect for doctors looking for a short commute to CCH and UH! Hop on Fairmount and ride your bike, it is that close! Everything you want (bakeries, coffee shops, yoga studio, wine store) is right here!
- Type:
- Single Family
- Sq.Ft.:
- 1,908
- Status:
- Active
- Beds:
- 4
- Lot size:
- 0.11 Acres
- Year built:
- 1941
- Baths:
- 2.00
- MLS#:
- 5034664
- Subdivision:
- Cedar Heights Land Cos Taylor Heights
ADDITIONAL INFORMATION
Step into comofrt with this impeccably renovated home! Every detail shines, from the brand-new kitchen and bathrooms to the sparkling windows and screened in porch! With a finished basement, adding extra space, this home is perfect for entertaining and relaxing. Situated near the Cedar Lee district, Cain Park, Little Italy, and Coventry Village, you'll enjoy easy access to all the best local amenities. Don't miss your chance to call this stunning property home!
- Type:
- Single Family
- Sq.Ft.:
- 1,261
- Status:
- Active
- Beds:
- 3
- Lot size:
- 0.22 Acres
- Year built:
- 1952
- Baths:
- 2.00
- MLS#:
- 5034643
- Subdivision:
- Shaker Lakes
ADDITIONAL INFORMATION
Welcome home to this beautifully renovated gem! From its modern and renovated kitchen, bathrooms, and finished basement- every corner exudes charm and functionality. Enjoy the lush, inviting backyard and they convenience of newer windows throughout. This home is nestled near Cedar Lee District, Shaker Lakes, On The Rise Bakery, and Fairfax Elementary. This property boats a host of desirable features! Don't miss the chance to make this your dream home!
- Type:
- Single Family
- Sq.Ft.:
- 2,856
- Status:
- Active
- Beds:
- 4
- Lot size:
- 0.11 Acres
- Year built:
- 1920
- Baths:
- 3.00
- MLS#:
- 5033702
- Subdivision:
- Cedarbrook Allotment 02
ADDITIONAL INFORMATION
Welcome to Your Dream Home! Step into this meticulously renovated colonial home, where timeless elegance meets modern convenience. The spacious and open floor plan creates a bright and airy ambiance, enhanced by beautiful hardwood floors that add a touch of sophistication throughout. Indulge your culinary desires in the gorgeously remodeled kitchen (2024), featuring quartz countertops, stainless steel appliances, and a large stylish breakfast bar illuminated by chic pendant lighting. It's a perfect space for cooking and entertaining, seamlessly flowing into the adjacent dining room. The dining room is ideal for hosting family gatherings and holiday dinners, effortlessly connecting to the kitchen for easy serving. The spacious and inviting living room offers a cozy fireplace, creating a harmonious space for relaxation and entertainment. The large recreation room in the finished lower level is a versatile space, perfect for entertainment or as a kids' playroom, adding another dimension to this fantastic home. The blend of colonial style architecture with modern amenities, including central air conditioning and a finished lower level, offers both charm and convenience. The two-car garage adds practicality, completing the package. Situated near University Circle, this home provides easy access to museums, hospitals, universities—including the renowned Cleveland Clinic main campus—and a myriad of shopping and dining options just steps away. It truly offers the best of city living with all the comforts of home. This completely updated colonial is an opportunity not to be missed! Immerse yourself in the perfect blend of modern convenience and classic charm. Schedule a viewing today to experience the warmth and character of this exceptional home firsthand.
- Type:
- Single Family
- Sq.Ft.:
- 2,275
- Status:
- Active
- Beds:
- 3
- Lot size:
- 0.12 Acres
- Year built:
- 1950
- Baths:
- 2.00
- MLS#:
- 5033267
ADDITIONAL INFORMATION
Calling all investors and owner occupants (with patience). Currently tenant occupied through 3/31/2025. Fantastic bungalow/cape cod with rare dining area off updated kitchen. Beautiful hardwood floors throughout and en-suite master bedroom on 2nd floor offering a nice sized 2nd full bath and over 20 linear feet of closets. Don't miss the large closet behind the door at the top of the stairs! This home boasts large rooms, partially finished basement & two full baths for your convenience! The two car detached garage with electric and garage door opener was built only approx 12 years ago! Enioy those summer evenings on your rear covered deck off the kitchen along with the fenced yard. No worries with the newer furnace, air conditioning & replacement windows! Roof is about 15 years old. Gorgeous brick exterior & glass block windows complete the maintenance free benefits that this property provides! Contact co-agent with any additional questions.
- Type:
- Single Family
- Sq.Ft.:
- 2,300
- Status:
- Active
- Beds:
- 3
- Lot size:
- 0.17 Acres
- Year built:
- 1964
- Baths:
- 2.00
- MLS#:
- 5033136
- Subdivision:
- Cleveland Heights Realty Co F
ADDITIONAL INFORMATION
Absolutely stunning and completely renovated, this Cleveland Heights home immediately captures your attention with the pristine curb appeal. Redesigned landscaping, professional exterior paint, and trim, and an amazing deck sell you before you walk in the door. The ambience captures you upon entering the home. Open design with elegant fixtures, trims, and all new windows light the way for your new beginnings. As you begin your journey through the home, you will be captured by a brand new kitchen with stainless steel appliances, quartz countertops, and subway tile. Two completely new bathrooms, and a gorgeous finished basement perfect for entertaining or time with the family. All new HVAC, plumbing, electrical, fixtures, interior doors, new roof, and a new garage door makes this home the one you are looking for. Welcome Home! This Home will be POS compliant.
- Type:
- Single Family
- Sq.Ft.:
- 3,624
- Status:
- Active
- Beds:
- 4
- Lot size:
- 0.17 Acres
- Year built:
- 1933
- Baths:
- 3.00
- MLS#:
- 5032740
- Subdivision:
- Rapid Transit Sales Companys
ADDITIONAL INFORMATION
Welcome to Charney Rd, a charming home situated on a 7,248 square foot lot in the desirable University Heights neighborhood. It features a 2-car garage and has undergone a complete renovation, which is nearly complete and just needs finishing touches. Inside, you'll discover four generously sized bedrooms, two full bathrooms, a half bath, a spacious living room, and a dining room with an abundance of natural light. It provides the ideal layout for a growing family or those in need of extra space. Come and explore this promising property and transform it into your dream home.
Open House:
Friday, 5/3 11:00-1:00PM
- Type:
- Single Family
- Sq.Ft.:
- 1,617
- Status:
- Active
- Beds:
- 4
- Lot size:
- 0.12 Acres
- Year built:
- 1925
- Baths:
- 3.00
- MLS#:
- 5032606
- Subdivision:
- Minor Heights Land Co
ADDITIONAL INFORMATION
Welcome to this stunning 4-bedroom, 2.5-bathroom single family home, where modern updates meet timeless charm! This meticulously renovated residence boasts a brand-new kitchen, complete with sleek countertops and state-of-the-art appliances, as well as updated bathrooms featuring contemporary fixtures and finishes. New flooring and windows throughout enhance the home's aesthetic appeal and energy efficiency, creating a comfortable and inviting atmosphere. The spacious 2-car garage provides ample parking and additional storage space. Located in a desirable school district, this home offers educational excellence for growing families. Enjoy the convenience of being just minutes away from downtown and University Circle, where a plethora of dining, shopping, and entertainment options await. Furthermore, this property will be POS compliant at title transfer, ensuring a smooth and worry-free transaction. Don't miss the opportunity to own this beautifully updated home in a prime location. Schedule a showing today and experience the perfect blend of luxury, convenience, and value that this home has to offer!
- Type:
- Single Family
- Sq.Ft.:
- 3,490
- Status:
- Active
- Beds:
- 5
- Lot size:
- 0.1 Acres
- Year built:
- 1954
- Baths:
- 2.00
- MLS#:
- 5031837
- Subdivision:
- Benedict & Root Allotment
ADDITIONAL INFORMATION
Nestled in the heart of University Heights, this property offers a charming living experience with its classic cape cod architectural design, spacious interior, and inviting outdoor space. Boasting over 3200 sqft of living space, this home features 5 bedrooms and 2 full bathrooms, ideal for comfortable living and entertaining. The kitchen has been updated with a fresh coat of paint new stainless steel appliances and granite countertops. Off the kitchen is a lovely morning room to sit and enjoy your morning coffee and bask in the sunshine with the three walls of windows. The morning room has french doors that lead to the dining room and large living room with woodburning fireplace. Two of the five bedrooms are located on the first floor with the remaining bedrooms, a full bathroom nad bonus room located on the second floor. The lower level offers a laundry/utility room, large unfinished room with sump pump and a recreational room with walkout access to the backyard. The two car garage can be accessed through the lower level. With convenient access to local amenities, renowned educational institutions, and nearby parks, this property presents an exceptional opportunity for a delightful living experience in a sought-after location.
- Type:
- Single Family
- Sq.Ft.:
- 1,689
- Status:
- Active
- Beds:
- 3
- Lot size:
- 0.15 Acres
- Year built:
- 1939
- Baths:
- 2.00
- MLS#:
- 5032152
- Subdivision:
- Northwood
ADDITIONAL INFORMATION
Discover the charm of University Heights living with this captivating colonial gem at 3866 Silsby Road! This well maintained and UPDATED home is ready for the next lucky owners. The first floor features a gracious living room with a fireplace and an oversized picture window. There is natural light at every turn through the PELLA windows, (lifetime warranty) many with custom shades. The dining room leads to the delightful screened in porch through french doors. The eat-in kitchen has been updated with NEW (2024) stainless steel appliances - refrigerator, dishwasher and stove - and there is a built in microwave. Finishing the first floor is the convenience of the newly updated (2024) half bath. The 2nd floor features a generously sized primary bedroom with a walk in closet. There are two additional bedrooms + a custom full bath with walk in shower. BONUS! The updated lower level recreation room (2023) features custom paneling, recessed lighting, a built in bar, electric fireplace and new, durable luxury vinyl tile flooring - perfect for movies, game day and entertaining! Experience relaxation on the screened-in porch overlooking the fenced-in backyard, adjacent to the Walter Stinson Park - your private oasis for outdoor enjoyment. Embrace comfort year-round with newer AC and furnace installations. ANOTHER BONUS! Newly installed insulation in the attic (2023) Roof (2017) and vinyl siding ensure both style, comfort and durability. Plus, bid farewell to worries about POS, as this home offers a hassle-free ownership experience and includes a home warranty through August, 2024. Seize the opportunity to call this classic colonial home yours + set up your lawn chairs just in time for the University Heights Memorial Day Parade!
- Type:
- Single Family
- Sq.Ft.:
- n/a
- Status:
- Active
- Beds:
- 3
- Lot size:
- 0.19 Acres
- Year built:
- 1920
- Baths:
- 3.00
- MLS#:
- 5032211
- Subdivision:
- M M Browns
ADDITIONAL INFORMATION
This grand 1920 colonial is a great rehab opportunity! Excellent location, just down the road from Coventry, Little Italy, and University Circle. Spacious rooms with high ceilings, hardwood floors, and original woodwork. Bring your vision to restore this beautiful home.
- Type:
- Single Family
- Sq.Ft.:
- n/a
- Status:
- Active
- Beds:
- 3
- Lot size:
- 0.17 Acres
- Year built:
- 1945
- Baths:
- 2.00
- MLS#:
- 5032028
- Subdivision:
- Wyldwood Heights
ADDITIONAL INFORMATION
Fantastic opportunity with 1st floor bedrooms and bath! This deceivingly large home features a large, open living area, 2 bedrooms and refinished full bath on first floor. Enjoy summer evenings on enclosed, spacious front porch. Large kitchen offers plenty of storage space. 2nd floor features large 3rd bedroom and private 1/2 bath, and access to large storage area. Basement includes large finished component. Attached garage offers easy access to basement and kitchen. Home is located on quiet street corner. Schedule your showing today!
- Type:
- Single Family
- Sq.Ft.:
- 1,569
- Status:
- Active
- Beds:
- 2
- Lot size:
- 0.05 Acres
- Year built:
- 2019
- Baths:
- 3.00
- MLS#:
- 5028112
- Subdivision:
- Bluestone Sub Ph Xiv Tr 1
ADDITIONAL INFORMATION
Don't miss out on this like new cluster home with nearly 3 years left on the tax abatement! This end unit in the sought-after Bluestone Community boasts a modern design and an open layout, seamlessly combining the great room, dining area, and well-equipped kitchen with hardwood floors. On the main floor, you'll also find a guest bath. Upstairs, the primary suite features a spacious walk-in closet and private full bath, while the second bedroom has access to another full bath. Plus enjoy the convenience of a handy second-floor laundry room! With ample storage in the full basement and attached garage, you'll have plenty of space for your personal belongings. Outside, relax on the back patio in this fantastic neighborhood, offering easy access to University Circle, Case Western, Little Italy, shopping, dining, and more! This home won't disappoint, call to see it today!
Open House:
Sunday, 5/5 12:30-2:00PM
- Type:
- Single Family
- Sq.Ft.:
- 4,922
- Status:
- Active
- Beds:
- 4
- Lot size:
- 0.23 Acres
- Year built:
- 1965
- Baths:
- 4.00
- MLS#:
- 5031282
ADDITIONAL INFORMATION
Auction: 5/30/2024. PRE-AUCTION OFFERS are highly recommended. SUBMIT PRE-AUCTION OFFERS NOW! The seller can sell at any time. This is NOT a distressed property. Live auction bidding 8am to 6pm on the auction date. List price is the suggested starting bid. Contact listing agent for details. A 2% Buyer Premium applies for all offers. Step into this incredible home and discover a world of space and possibility! As you enter, you're greeted by a stunning two-story foyer, leading to a spacious living room and dining room flooded with natural light from floor-to-ceiling windows. The eat-in kitchen boasts a fantastic layout, featuring two sinks, two ovens, dishwasher, and ample counter space. Unwind in the cozy family room, complete with built-in bookcases and plush carpeting. A generous powder room with double sinks and a laundry room with built-in cabinets and extra storage complete the first floor. The master bedroom, also on the first floor, offers a tranquil retreat with double closets, large windows, and an en-suite full bathroom with separate tub and shower. Upstairs, three spacious bedrooms await, each with ample closet space, including a cedar closet. A sprawling full bathroom with separate tub and shower and an expansive crawl space perfect for storage or future expansion possibilities. But the real showstopper is the massive 1755 sq ft basement, complete with a recreation room featuring a bar, half bathroom, and two versatile rooms perfect for offices, bedrooms, or your choice. Additional storage, closet space, a Pesach kitchen, and a workstation room make this basement a true gem. The basement alone is as large as many of the houses in the neighborhood! A two-car garage with two entry doors and plenty of storage space completes this incredible home. Don't miss out on this rare opportunity – homes like this don't come around often!
- Type:
- Single Family
- Sq.Ft.:
- 1,534
- Status:
- Active
- Beds:
- 4
- Lot size:
- 0.16 Acres
- Year built:
- 1920
- Baths:
- 2.00
- MLS#:
- 5031455
- Subdivision:
- E Ovlk Berk
ADDITIONAL INFORMATION
Introducing 3217 Berkshire Rd., Cleveland Heights - a captivating 4-bedroom, 2-bathroom home that spans 1,534 square feet. This well-maintained property features a welcoming living room and a spacious kitchen equipped with brand new appliances, ample counter space, and storage. The bedrooms are comfortably sized, offering plenty of room for relaxation and personal touches. Bathrooms are modern and well-appointed. Additional highlights include a convenient 2-car garage.

The data relating to real estate for sale on this website comes in part from the Internet Data Exchange program of Yes MLS. Real estate listings held by brokerage firms other than the owner of this site are marked with the Internet Data Exchange logo and detailed information about them includes the name of the listing broker(s). IDX information is provided exclusively for consumers' personal, non-commercial use and may not be used for any purpose other than to identify prospective properties consumers may be interested in purchasing. Information deemed reliable but not guaranteed. Copyright © 2024 Yes MLS. All rights reserved.
Cleveland Real Estate
The median home value in Cleveland, OH is $118,100. This is lower than the county median home value of $123,800. The national median home value is $219,700. The average price of homes sold in Cleveland, OH is $118,100. Approximately 48.17% of Cleveland homes are owned, compared to 39.02% rented, while 12.81% are vacant. Cleveland real estate listings include condos, townhomes, and single family homes for sale. Commercial properties are also available. If you see a property you’re interested in, contact a Cleveland real estate agent to arrange a tour today!
Cleveland, Ohio 44118 has a population of 45,024. Cleveland 44118 is more family-centric than the surrounding county with 31.1% of the households containing married families with children. The county average for households married with children is 24.44%.
The median household income in Cleveland, Ohio 44118 is $55,339. The median household income for the surrounding county is $46,720 compared to the national median of $57,652. The median age of people living in Cleveland 44118 is 36.1 years.
Cleveland Weather
The average high temperature in July is 82.1 degrees, with an average low temperature in January of 23.4 degrees. The average rainfall is approximately 40.2 inches per year, with 68.1 inches of snow per year.
