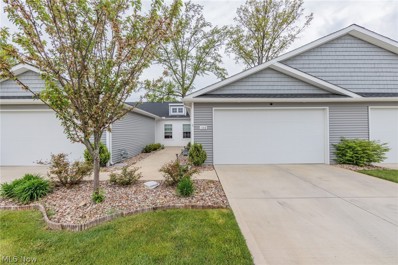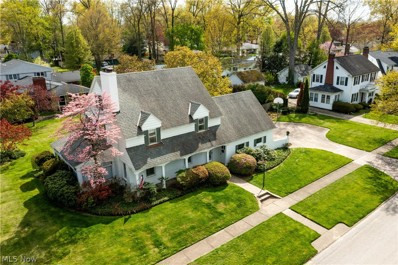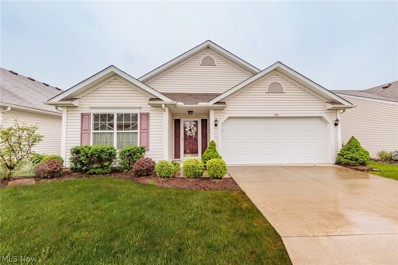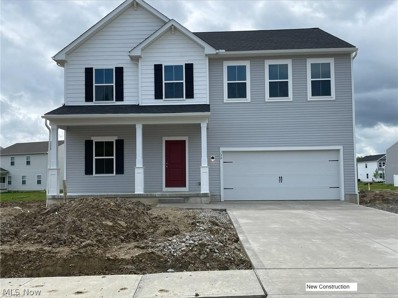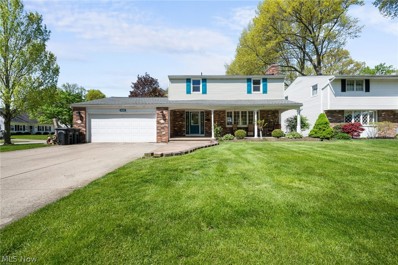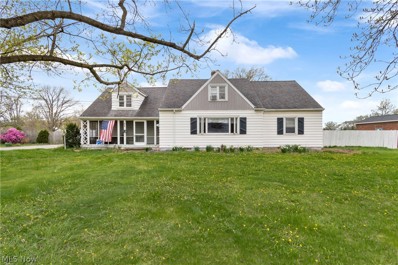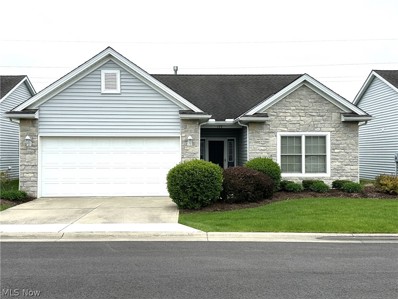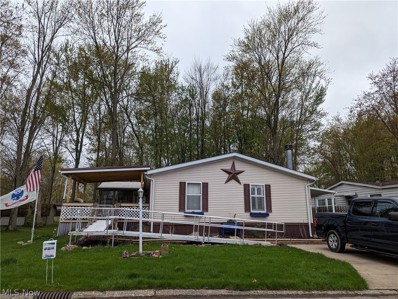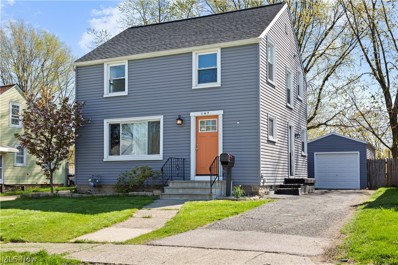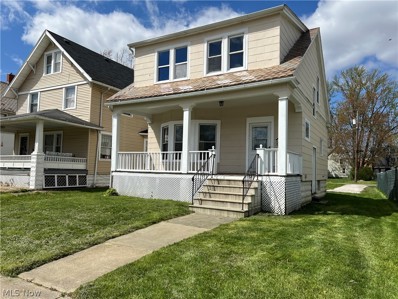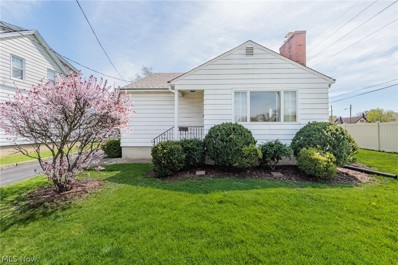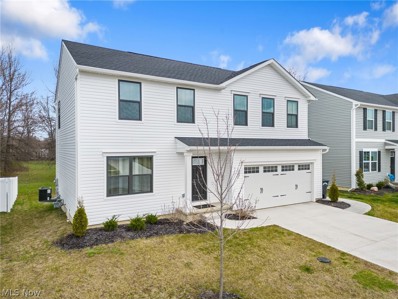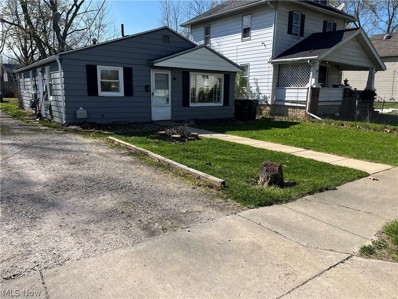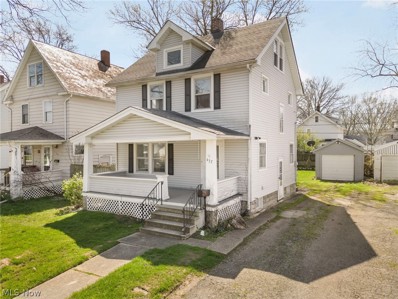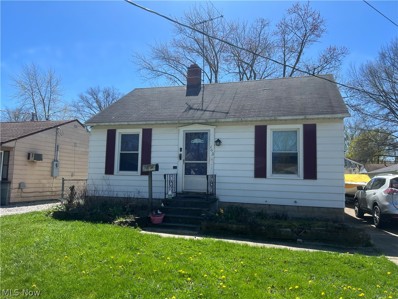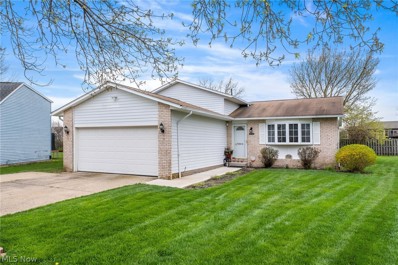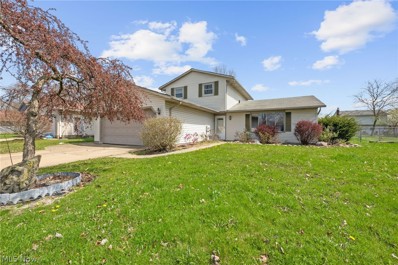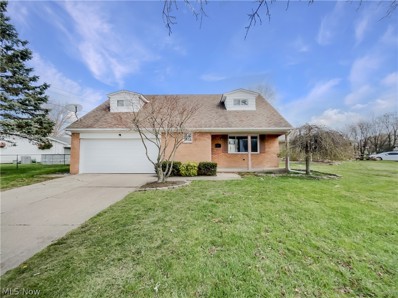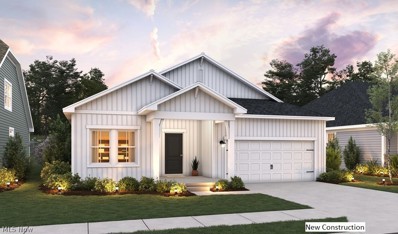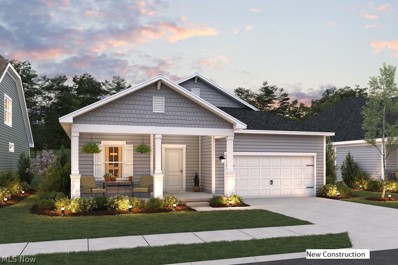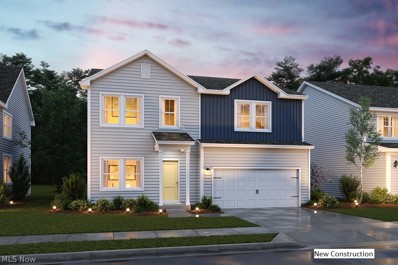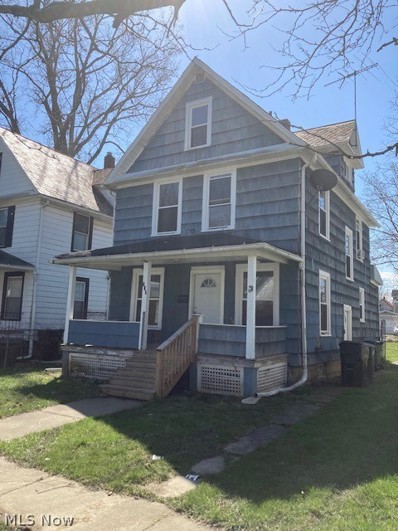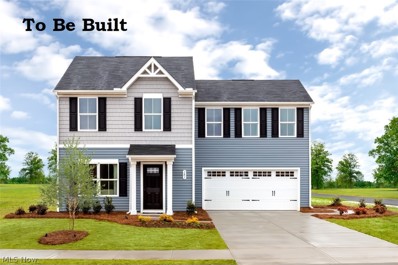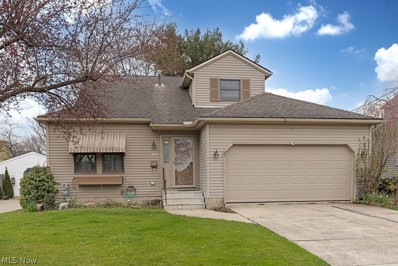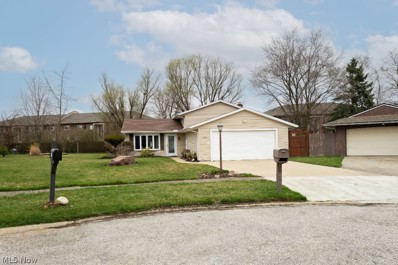Elyria OH Homes for Sale
$215,000
106 Fallen Oak Lane Elyria, OH 44035
- Type:
- Single Family
- Sq.Ft.:
- n/a
- Status:
- NEW LISTING
- Beds:
- 2
- Lot size:
- 0.06 Acres
- Year built:
- 2020
- Baths:
- 2.00
- MLS#:
- 5031562
ADDITIONAL INFORMATION
Move right in to this adorable home with loads of extras!! Stylish flooring, lighting and paint colors throughout w/updated modern flair in this open floor plan including 2 beds and 2 full bath!! The updated kitchen features freshly painted cabinets, granite countertops, farm style sink and newer stainless appliances!! A tile back splash an stone feature on the bar area are a few of the extras that make this home special!! The family room features a built in electric fireplace and leads to an oversized 14x14 concrete patio! The owner's suite features an updated bath with walk in shower and marble vanity! The 2nd bedroom is large and is adjacent to another full bath with tub! The laundry room includes washer/dryer and loads of storage!! The 2 car garage has additional attic storage with pull down steps!! Great location near shopping and amenities! Make your appointment today!
$268,900
1101 Park Avenue Elyria, OH 44035
- Type:
- Single Family
- Sq.Ft.:
- 2,516
- Status:
- NEW LISTING
- Beds:
- 4
- Lot size:
- 0.48 Acres
- Year built:
- 1929
- Baths:
- 4.00
- MLS#:
- 5028269
- Subdivision:
- Eastern Heights Land Cos 09
ADDITIONAL INFORMATION
HURRY! This is "one of those homes" that rarely hit the market, literally! Since it's construction in 1927, this home has only had TWO long term owners! This Park Avenue GEM is loaded with all of the charm and character you adore in an older home plus it's own unique attributes! Nestled on a a spacious, three parcel .48 acre corner lot (likely the largest homesite in all of Eastern Heights). This home has striking New England inspired curb appeal with a half brick front, full front porch and side load garage with concrete driveway. Enter a sunken foyer with an adjacent first floor half bath/powder room. The living room has windows on two walls and features the most beautiful built in bookcases/window seats that surround the fireplace. Enter a large dining room complete with crown molding. The eat-in kitchen has retro characteristics with a stainless steel counter area, subzero refrigerator. The breakfast nook has a full bay window. Upstairs you'll find FOUR spacious bedrooms. Both the owners bedroom and bedroom #4 have their own private full bathrooms! The Bathrooms have vintage tile and faucets! There is a pull-down staircase that leads to a completely floored attic for storage. The basement has a finished rec/bonus room and plenty of storage space! There is also a toilet in the laundry area of the basement (washer/dryer stay!). WAIT! there's more! The outside is just as great as the inside with a 10x23 three seasons room, privacy fenced backyard with an inground pool and still plenty of green space for pets or outdoor activities! One of a kind property nestled in a neighborhood canvassed by mature trees, sidewalks and located in close proximity to a public K-8 school campus, Parks & Rec center and medical facilities!
Open House:
Saturday, 5/4 12:00-2:00PM
- Type:
- Single Family
- Sq.Ft.:
- 1,272
- Status:
- NEW LISTING
- Beds:
- 3
- Lot size:
- 0.04 Acres
- Year built:
- 2016
- Baths:
- 2.00
- MLS#:
- 5034613
- Subdivision:
- Fieldstone Lakes Town Homes Ph 6
ADDITIONAL INFORMATION
Move in ready 8 year young ranch in Fieldstone Lakes care free living community in Midview School District, with open concept kitchen joined to spacious Dining/Living room w/ sliding door leading to extra large 10x 20 concrete rear patio for your enjoyment; 2 bedrooms located in front part of home w/ full bath, master bedroom w/ master bath & walk in closet located in rear of home. Handicap accessible bars in bathroom. All kitchen appliances remain with home (2016). Move in ready; Very peaceful development & conveniently located near shopping, restaurants, & highways. All landscape & snow removal taken care of for you. This home will not last, so schedule your showing today!
$417,617
198 Harvest Way Elyria, OH 44035
- Type:
- Single Family
- Sq.Ft.:
- 2,486
- Status:
- NEW LISTING
- Beds:
- 5
- Lot size:
- 0.15 Acres
- Year built:
- 2024
- Baths:
- 5.00
- MLS#:
- 5034816
- Subdivision:
- Harvest Meadows
ADDITIONAL INFORMATION
QUICK MOVE-IN Water Lily model home reflects the "Loft Look" interior finish palette and an open concept floor plan ! Come inside through the welcoming foyer and you will be impressed by the design, it reflect the way people want to live today! Beautiful kitchen including large island with quartz counter top, white Aristokraft 42" cabinets, space for 6 bar stools for casual meals at center island. Eat-in kitchen flows to the great room, through to dining area and has full view of the kitchen which includes stainless steel appliances. Luxury Vinyl Plank flooring throughout the first floor, neutral carpet on second floor and laundry room is located upstairs. Fifth guest bedroom with convenient bathroom on first floor. Rest easy in luxury in owners suite which includes bathroom and 2 large walk-in closets. Three additional bedrooms and spacious loft that complete the second floor. You will appreciate the covered deck overlooking generous yard to enjoy! BONUS: finished basement with full bathroom. Landscaping and warranty included. Occupancy MAY! Note: Midview School District
$260,000
1421 Garford Avenue Elyria, OH 44035
Open House:
Sunday, 5/5 12:00-2:00PM
- Type:
- Single Family
- Sq.Ft.:
- 2,695
- Status:
- NEW LISTING
- Beds:
- 3
- Lot size:
- 0.18 Acres
- Year built:
- 1965
- Baths:
- 3.00
- MLS#:
- 5034638
- Subdivision:
- University Heights
ADDITIONAL INFORMATION
A must-see, charming colonial nestled in the esteemed University Heights neighborhood! Step onto the sprawling covered front porch, a perfect spot to savor your morning coffee or unwind after a long day. Throughout the interior, a modern, neutral color scheme sets the tone, complemented by contemporary light fixtures and attractive plank flooring. The main floor features a formal living room w/ a cozy wood-burning fireplace, formal dining room, and an eat-in kitchen adorned with cherry wood cabinets, granite countertops, and updated stainless steel appliances. A convenient half bath and an additional spacious living area with built-in shelving complete the main level. Upstairs, you'll be delighted by the expansive bedrooms with large closets and beautiful hardwood floors. The owner's suite offers a private retreat with its own full attached bathroom featuring a walk-in shower. A full bathroom in the hall ensures convenience for family and guests. Descend to the basement, where a second fireplace awaits in the cozy living space, perfect for movie nights or gatherings. The laundry/utility room features brand new plank flooring, houses HVAC including the new furnace (2023) and offers tons of storage space. Convenient, attached 2 car garage. Outside, the fenced backyard provides a private oasis for entertaining loved ones. Don't miss out on this incredible opportunity to call this house your home! Schedule your tour today!
$215,000
718 Gulf Road Elyria, OH 44035
- Type:
- Single Family
- Sq.Ft.:
- 2,485
- Status:
- NEW LISTING
- Beds:
- 5
- Lot size:
- 0.55 Acres
- Year built:
- 1948
- Baths:
- 2.00
- MLS#:
- 5032490
ADDITIONAL INFORMATION
Welcome to 718 Gulf Rd located in Elyria near restaurants and amenities. This 5 bedroom, 2 full bathroom home has plenty of space inside and out! Upon entering you are welcomed by an enclosed porch and a spacious living room with a large picture window and a beautiful fireplace. The formal dining room with charming builtins leads to the kitchen that has an abundance of cabinet and countertop space. Down the hall you will find your first bedroom, a full bathroom, and laundry room. Upstairs there is an additional full bathroom, 4 bedrooms, and multiple closets for all of your storage needs. The large backyard has a concrete patio and shed for outdoor storage. Schedule your showing today!
$230,000
140 Bears Paw Drive Elyria, OH 44035
- Type:
- Condo
- Sq.Ft.:
- 1,328
- Status:
- Active
- Beds:
- 2
- Lot size:
- 0.04 Acres
- Year built:
- 2004
- Baths:
- 2.00
- MLS#:
- 5033491
- Subdivision:
- Stonebridge Condo
ADDITIONAL INFORMATION
Don't miss this highly sought after stand-alone Ranch condo in the Stonehedge Condominium community! This home is move-in ready. You will love the beautiful layout and zero steps in this well-cared for ranch. This home features a spacious foyer and a very large great room to spend time with friends and family. The great room also has vaulted ceilings and a fireplace to add warmth to your nights. The guest room boasts a large walk-in closet and the full guest bath is located right next to it. The ample sized owner's suite offers a walk-in closet and full bath with walk-in shower. The kitchen has stainless steel appliances that will remain for your convenience along with lots of cabinets, a pantry and eat-in dining area. The laundry room is right off the kitchen and the washer and dryer will also remain with the home. Off the laundry room is a large storage closet. Outside you will enjoy the covered patio that has plenty of room for outdoor furniture. The association takes care of your exterior, snow removal and landscaping. This condo is in the Midview school district and minutes from shopping, restaurants and I480. Don't miss this one!
- Type:
- Single Family
- Sq.Ft.:
- n/a
- Status:
- Active
- Beds:
- 3
- Year built:
- 1999
- Baths:
- 2.00
- MLS#:
- 5033365
- Subdivision:
- Twin Lakes
ADDITIONAL INFORMATION
Well maintained and has a nice open floor plan. Handicap accessible in master bedroom and into the extra large master bath with walk in shower. Living/dining room combination with gas fireplace and crown molding. Large bright kitchen with lots of cupboards and counter space, dining area and all appliances included. Sunroom addition '06 is off the family room that is heated. Ceiling fans in most rooms. Large storage shed. Nice treed lot. Lot rent $895 per month. 55+ community. Must make application and be approved by Twin Lakes Homes park. Move in condition.
- Type:
- Single Family
- Sq.Ft.:
- 1,152
- Status:
- Active
- Beds:
- 3
- Lot size:
- 0.11 Acres
- Year built:
- 1938
- Baths:
- 1.00
- MLS#:
- 5032409
- Subdivision:
- Pasadena Park Allotment
ADDITIONAL INFORMATION
Schedule your appointment today to see this charming colonial on a lovely, tree-lined street. Close to schools, shopping, highway access for work and leisure activities. Many updates have already been done. Kitchen with new cabinets, appliances and granite counter tops 2017. Updated bath. Detached garage built in 2017. New siding and windows 2017. Furnace 2022. Roof 2024... Hardwood floors in living room (with decorative fireplace) and dining area. Dining area leads to a nice sized deck and fenced in backyard. Full unfinished basement.
$149,900
331 15th Street Elyria, OH 44035
- Type:
- Single Family
- Sq.Ft.:
- n/a
- Status:
- Active
- Beds:
- 3
- Lot size:
- 0.13 Acres
- Year built:
- 1900
- Baths:
- 1.00
- MLS#:
- 5032609
- Subdivision:
- Obitts
ADDITIONAL INFORMATION
Discover the perfect fusion of classic charm and contemporary convenience in this meticulously maintained colonial home. Boasting 3 bedrooms, 1 bathroom, and a host of modern upgrades, this residence offers an inviting atmosphere and desirable amenities. Step into the recently remodeled kitchen, featuring sleek new countertops and abundant storage space. The open-concept layout flows seamlessly into the dining area, ideal for entertaining guests or enjoying family meals. The spacious living room is bathed in natural light streaming through newer vinyl windows, illuminating the new luxury vinyl plank flooring that adds both style and durability to the space. Retreat to one of three well-appointed bedrooms, each offering comfortable living space and ample closet storage. The updated bathroom boasts modern fixtures and finishes, providing a spa-like oasis for relaxation. Relax and unwind on the charming front porch, perfect for enjoying the neighborhood ambiance. The exterior exudes curb appeal with classic colonial architecture and a well-maintained facade. Convenience is key with off-street driveway parking, providing easy access and space for multiple vehicles. A newer Concord furnace ensures comfort and energy efficiency year-round. Nestled in a desirable neighborhood, this home offers proximity to local amenities, schools, parks, and transportation options. Experience the convenience of urban living with the tranquility of a residential setting. Don't miss the opportunity to call this charming colonial home yours. Schedule a showing today and experience the perfect blend of timeless elegance and modern comfort!
$170,000
416 Foster Avenue Elyria, OH 44035
- Type:
- Single Family
- Sq.Ft.:
- 1,533
- Status:
- Active
- Beds:
- 3
- Lot size:
- 0.17 Acres
- Year built:
- 1955
- Baths:
- 3.00
- MLS#:
- 5032168
ADDITIONAL INFORMATION
This lovingly well-maintained and charming Cape Cod is situated on one of three parcels. When entering you are welcomed by the large main living room which has a large picture window which lets in natural light and also has a cozy fireplace. Down the hall there is an eat-in kitchen with a new wall oven (12/2023), counter top range and refrigerator. Across the hall are two nice sized bedrooms divided by a large full bathroom. The back bedroom houses the washer and (dryer-2018) for easy first floor access. The upstairs offers a bonus room to use as you wish along with a third bedroom with a half bath. There is an abundant amount of storage and attic space as well. A full unfinished basement that also has a full bathroom so use your imagination to make it another liveable area. The freezer in the basement will remain. Just outside of the house is a large two car detached garage with added loft storage. A new roof on the house and garage was completed in Nov. 2023. A/C 2022, Vinyl fence 2021, all other mechanical systems regularly maintained. Just behind the garage are two additional parcels, lot one is 50 X 150, lot two is 78 X 150, more yard to play sports, add additional storage/barn and/or have family and friends gatherings. This location offers total access to so many amenities, highway access, shopping, restaurants, medical facilities, parks & recreation and minutes to downtown Elyria! This is a perfect house and property. HURRY and schedule your showing today!!
- Type:
- Single Family
- Sq.Ft.:
- 1,900
- Status:
- Active
- Beds:
- 4
- Lot size:
- 0.14 Acres
- Year built:
- 2022
- Baths:
- 3.00
- MLS#:
- 5031651
- Subdivision:
- River Run Landing Sub
ADDITIONAL INFORMATION
Welcome home to your pristine, like-new four-bedroom home in Elyria! This recently built residence boasts a modern open-concept main living area, perfect for entertaining. This home lets in plenty of natural lights with modern stylish finishes. In the kitchen and throughout the home you will find white cabinetry. The first floor also features a bonus office space. Upstairs, you'll find a thoughtfully designed layout featuring second-floor laundry and four spacious bedrooms. The primary bedroom offers a walk-in closet and a luxurious en suite bathroom. With the basement offering a full and unfinished space, the possibilities are endless. Create your own custom recreation area, home gym, or additional living space tailored to your unique needs and preferences. Schedule a showing with your Favorite agent today!
$109,900
6255 W River Road S Elyria, OH 44035
- Type:
- Single Family
- Sq.Ft.:
- 936
- Status:
- Active
- Beds:
- 3
- Lot size:
- 0.11 Acres
- Year built:
- 1960
- Baths:
- 1.00
- MLS#:
- 5031183
- Subdivision:
- Ely Realty Co
ADDITIONAL INFORMATION
Welcome to this very affordable and charming 3-bedroom, 1-bathroom ranch-style home, boasting 936 square feet of comfortable living space. Nestled in a serene neighborhood, this property offers an ideal blend of modern amenities and cozy living. Upon entering, you're greeted by the warmth of new luxury vinyl plank flooring, creating a seamless flow throughout the home's inviting interior. The spacious living area provides an inviting atmosphere for relaxation and entertainment, accentuated by fresh paint that enhances the brightness of the space. The heart of the home, the updated kitchen, is sure to impress with its contemporary design and functionality. Featuring sleek countertops, ample cabinetry, and modern appliances, it offers both style and convenience for culinary enthusiasts and casual dining alike. This residence boasts three well-appointed bedrooms, each offering comfort and privacy for residents or guests. The shared bathroom is tastefully appointed, providing convenience and functionality for daily routines. For added peace of mind and comfort, this home is equipped with a newer hot water tank installed approximately 2 years old and a newer gas furnace, only 3 years old. These recent upgrades ensure efficiency and reliability, enhancing the overall quality of living. Outside, the property offers a private backyard retreat, perfect for outdoor gatherings, gardening, or simply enjoying the tranquil surroundings. Conveniently located near schools, parks, shopping, and dining options, this home presents an exceptional opportunity for those seeking a harmonious blend of modern living and suburban comfort. Don't miss the chance to make this ranch home your own. Schedule your showing today and experience the epitome of contemporary living in a welcoming neighborhood setting.
$139,900
437 Kenyon Avenue Elyria, OH 44035
- Type:
- Single Family
- Sq.Ft.:
- 1,399
- Status:
- Active
- Beds:
- 3
- Lot size:
- 0.1 Acres
- Year built:
- 1900
- Baths:
- 1.00
- MLS#:
- 5029688
ADDITIONAL INFORMATION
Welcome home to 437 Kenyon Ave in Elyria. This well maintained home is ready for new owners! Recently remodeled this property is move in ready, great for a first time buyer or even an investor looking for a low maintenance long term option. Nestled just east of downtown Elyria this is a super convenient location. The property boasts 3 bedrooms, a full unfinished basement, hardwood floors, and much more! Call your favorite Realtor today before this one is going going gone!
$119,900
163 Caroline Street Elyria, OH 44035
- Type:
- Single Family
- Sq.Ft.:
- n/a
- Status:
- Active
- Beds:
- 2
- Lot size:
- 0.15 Acres
- Year built:
- 1943
- Baths:
- 1.00
- MLS#:
- 5031318
- Subdivision:
- East Elyria Allotment/Dilworth
ADDITIONAL INFORMATION
Move right in to this incredibly charming ranch home! This well maintained and improved home is a great fit for so many different buyers! From a first time home buyer, to an empty nester looking to down size, this is the one! Offering beautifully refinished hardwood floors, a newer a/c condenser, two car garage, shed out back, fenced in backyard, and much more! This one won't last long!
$234,900
113 Bethesda Circle Elyria, OH 44035
- Type:
- Single Family
- Sq.Ft.:
- 1,682
- Status:
- Active
- Beds:
- 3
- Lot size:
- 0.18 Acres
- Year built:
- 1979
- Baths:
- 2.00
- MLS#:
- 5030233
ADDITIONAL INFORMATION
This beautiful, updated split level is now available! Spacious and open floorplan with ample natural lighting. As soon as you step inside the tasteful updates start in the formal living room with the attractive bow window. You will love the openness of the kitchen and huge dining area with easy access to a bonus 14 x 13 sunroom with skylight adding year-round enjoyment. Direct access from the sunroom to the exterior deck and large back yard with partially finished wood fencing and storage shed. Beautifully remodeled kitchen in 2020 with all appliances, new cabinets and counters. The lower level boasts a large family room centered around a white brick fireplace, plus large half bath, private office which could be a fourth bedroom, and separate laundry room with garage access. The private second floor offers three large bedrooms and a spacious updated full bath plus beautiful hardwood flooring in the hallway. The master bedroom features convenient double closets and direct access to the main bath. So many extra features to enjoy with replacement windows, fresh wall paint, updated flooring, lots of storage and a wide backyard with private deck. Attached 2 car garage and wide driveway with expanded parking pad. Located just west off W. Ridge Rd. gives you easy access to the turnpike and Rt-2.
$239,900
373 Naples Drive Elyria, OH 44035
- Type:
- Single Family
- Sq.Ft.:
- 2,600
- Status:
- Active
- Beds:
- 3
- Lot size:
- 0.22 Acres
- Year built:
- 1979
- Baths:
- 3.00
- MLS#:
- 5030106
- Subdivision:
- College Green Sub #1
ADDITIONAL INFORMATION
Prepare to be moved by this 3 bedroom, 2 a half bath home situated on a great lot. Inside the home you will be wowed with charm. Enjoy a large eat in kitchen with a separate dining area that flows right into the great room. Get cozy next to the beautiful white brick fireplace. What makes this home even more unique? It has an in-law suite! The in-law suite is equipped with a full kitchen, gas fire place, and full bath. Moving upstairs you have 3 generously sized bedrooms and a full bath. Enjoy your coffee in the 3 seasons room while the kids play in the fully fenced in back yard! This is a must see, schedule your appointment today!
$238,000
220 Michigan Avenue Elyria, OH 44035
Open House:
Friday, 5/3 8:00-7:30PM
- Type:
- Single Family
- Sq.Ft.:
- n/a
- Status:
- Active
- Beds:
- 4
- Lot size:
- 0.17 Acres
- Year built:
- 1961
- Baths:
- 3.00
- MLS#:
- 5029927
- Subdivision:
- University Heights Sub #1
ADDITIONAL INFORMATION
Welcome to your dream home! Meticulously designed, this outstanding property features a covered patio, perfect for relaxation, or entertaining, throughout the year. An inviting fireplace creates a cozy ambiance for colder days, while a neutral color paint scheme. The kitchen is a homeowner’s delight. It boasts all stainless steel appliances, guaranteed to endure the test of time and usage. Ample cabinet storage will efficiently accommodate all your essentials, keeping your space tidy and clutter-free. The primary bedroom features a double closets for all your storage needs. To add to this, an attractive accent backsplash brings a touch of elegance to this practical space. This remarkable property offers myriad premium features without compromising on comfort or style.
$403,425
174 Harvest Way Elyria, OH 44035
- Type:
- Single Family
- Sq.Ft.:
- 3,256
- Status:
- Active
- Beds:
- 3
- Lot size:
- 0.15 Acres
- Year built:
- 2024
- Baths:
- 3.00
- MLS#:
- 5029592
- Subdivision:
- Harvest Meadows
ADDITIONAL INFORMATION
QUICK MOVE-IN Daffodil model home reflects the "FARMHOUSE" interior finish look and an open concept floor plan! Come inside through the welcoming foyer and you will be impressed by this home design. It reflect the way people want to live today! Interconnected spaces creating a seamless flow from living, dining room and the kitchen. This beautiful kitchen includes a large island that seats 6. Pendant lighting accentuates the quartz counter top at center island, 42" white Aristkraft cabinets. Stainless steel GE appliances complete this kitchen. Luxury vinyl plank flooring throughout the first floor. Neutral carpet in the 2 bedrooms. A full basement, which can be finished and is plumbed for a full bathroom. Luxury owners suite includes bathroom w/double sink bowls, decorative sconce lights and mirrors. The large walk-in closet provides ample storage. A first floor laundry is located off the kitchen for your convenience. BONUS beautifully finished basement with full bathroom: You will appreciate the generous yard to enjoy! Landscaping is as follows: seeded yard, and a fully landscaped front bed. Builder and manufacturers warranty included! Occupancy is JULY 2024. NOTE: Midview School System
$378,740
182 Harvest Way Elyria, OH 44035
- Type:
- Single Family
- Sq.Ft.:
- 3,256
- Status:
- Active
- Beds:
- 3
- Lot size:
- 0.15 Acres
- Year built:
- 2024
- Baths:
- 3.00
- MLS#:
- 5029587
- Subdivision:
- Harvest Meadows
ADDITIONAL INFORMATION
QUICK MOVE-IN Daffodil model home reflects the "LOFT" interior finish look and an open concept floor plan! Come inside through the welcoming foyer and you will be impressed by this home design. It reflect the way people want to live today! Inter-connected spaces creating a seamless flow from living, dining room and the kitchen. This beautiful kitchen includes a large island that seats 6. Pendant lighting accentuates the quartz counter top at center island, 42" white Aristkraft cabinets. Stainless steel GE appliances complete this kitchen. Luxury vinyl plank flooring throughout the first floor. Neutral carpet in the 2 bedrooms. A full basement, which can be finished and is plumbed for a full bathroom. Luxury owners suite includes bathroom w/double sink bowls, decorative sconce lights and mirrors. The large walk-in closet provides ample storage. A first floor laundry is located off the kitchen for your convenience. BONUS beautifully finished basement with full bathroom: You will appreciate the generous yard to enjoy! Landscaping is as follows: seeded yard, and a fully landscaped front bed. Builder and manufacturers warranty included! Occupancy is JULY 2024. NOTE: Midview School System
$382,628
181 Harvest Way Elyria, OH 44035
- Type:
- Single Family
- Sq.Ft.:
- 4,160
- Status:
- Active
- Beds:
- 4
- Lot size:
- 0.15 Acres
- Year built:
- 2024
- Baths:
- 3.00
- MLS#:
- 5029583
- Subdivision:
- Harvest Meadows
ADDITIONAL INFORMATION
QUICK MOVE-IN Oleander model home featuring the "LOFT LOOK" interior finish palette and an open concept floor plan ! Come inside through the welcoming foyer and you will be impressed by the design, it reflects the way people want to live today! Beautiful kitchen including large center island, with pendant lighting, overhead, space for barstools and casual dining. Aristokraft white cabinets, with quartz counter tops and GE stainless steel appliances dress this kitchen. Dining adjacent to the great room with an energy efficient fire place. Window across the entire back of the first floor room. Luxury Vinyl Plank, neutral colored flooring throughout the first floor, cla carpet on second floor. The laundry room is conveniently located upstairs with an additional hall closet. Rest easy in luxury in owners suite which includes bathroom and large walk-in closet. Three bedrooms that complete the second floor. BONUS: BEAUTIFULLY FINISHED BASEMENT WITH FULL BATH. You will appreciate the generous yard to enjoy! Landscaping package as follows, seeded in front yard, side and back yard, front fully landscaped front bed. Home warranty included. Occupancy estimated mid JULY ...MIDVIEW SCHOOL DISTRICT
$69,900
352 11th Street Elyria, OH 44035
- Type:
- Single Family
- Sq.Ft.:
- 1,326
- Status:
- Active
- Beds:
- 3
- Lot size:
- 0.12 Acres
- Year built:
- 1900
- Baths:
- 1.00
- MLS#:
- 5029412
- Subdivision:
- Ely & Mussey
ADDITIONAL INFORMATION
A fixer-upper to call home, or to build your rental portfolio. Newer windows, decent furnace, modern electric box, good bones. Big yard with parking off the alley at the back. Call today!
$289,990
245 River Run Drive Elyria, OH 44035
- Type:
- Single Family
- Sq.Ft.:
- 1,680
- Status:
- Active
- Beds:
- 4
- Lot size:
- 0.2 Acres
- Year built:
- 2024
- Baths:
- 3.00
- MLS#:
- 5028963
- Subdivision:
- River Run Landing
ADDITIONAL INFORMATION
Build the Birch in River Run Landing, Midview Schools! Build this home on a deep home site and enjoy serenity with pond views. The Birch is an open floorplan with 4 bedrooms on the second floor and second-floor laundry room. Move in your home Fall and enjoy this gorgeous home with custom exterior, Kitchen, LVP flooring in foyer, kitchen, family room dinette, and bathrooms with white or espresso cabinets throughout the home. All Stainless steel appliances including the washer and dryer and fridge come with the home! Also, no need to worry about the landscaping – we also have that covered. Book your appointment today to learn more about this exciting Opportunity. To be built. Photos are for illustration purposes only.
$219,900
1009 E River Street Elyria, OH 44035
- Type:
- Single Family
- Sq.Ft.:
- n/a
- Status:
- Active
- Beds:
- 3
- Lot size:
- 0.15 Acres
- Year built:
- 1987
- Baths:
- 3.00
- MLS#:
- 5028846
- Subdivision:
- Henry Wursts Add 02
ADDITIONAL INFORMATION
$229,000
109 Revere Court Elyria, OH 44035
- Type:
- Single Family
- Sq.Ft.:
- 1,524
- Status:
- Active
- Beds:
- 3
- Lot size:
- 0.14 Acres
- Year built:
- 1976
- Baths:
- 2.00
- MLS#:
- 5028891
- Subdivision:
- Washington Village Sub
ADDITIONAL INFORMATION
Beautiful ready to move in three bedroom split level located on a quiet cul-de-sac with a large lot. This cutie has a newly remodel kitchen, two updated full baths, newer furnace and central air with Wi-Fi compatible thermostat. The living room has hardwood floors and a large family room with LVP flooring. Spacious laundry area. The backyard is fenced in for children or pets and you’ll enjoy the outdoor patio with aluminum gazebo and grilling area. Cozy up to large fire pit. This home has many other extras, including a brand new GE refrigerator and range. A large garage with plenty of storage and a WiFi compatible garage door located within minutes of state Route 90 and 80. Must see.

The data relating to real estate for sale on this website comes in part from the Internet Data Exchange program of Yes MLS. Real estate listings held by brokerage firms other than the owner of this site are marked with the Internet Data Exchange logo and detailed information about them includes the name of the listing broker(s). IDX information is provided exclusively for consumers' personal, non-commercial use and may not be used for any purpose other than to identify prospective properties consumers may be interested in purchasing. Information deemed reliable but not guaranteed. Copyright © 2024 Yes MLS. All rights reserved.
Elyria Real Estate
The median home value in Elyria, OH is $104,800. This is lower than the county median home value of $140,300. The national median home value is $219,700. The average price of homes sold in Elyria, OH is $104,800. Approximately 53.78% of Elyria homes are owned, compared to 36.76% rented, while 9.46% are vacant. Elyria real estate listings include condos, townhomes, and single family homes for sale. Commercial properties are also available. If you see a property you’re interested in, contact a Elyria real estate agent to arrange a tour today!
Elyria, Ohio 44035 has a population of 53,944. Elyria 44035 is less family-centric than the surrounding county with 20.31% of the households containing married families with children. The county average for households married with children is 27.24%.
The median household income in Elyria, Ohio 44035 is $42,067. The median household income for the surrounding county is $54,987 compared to the national median of $57,652. The median age of people living in Elyria 44035 is 38.2 years.
Elyria Weather
The average high temperature in July is 83 degrees, with an average low temperature in January of 19.3 degrees. The average rainfall is approximately 38.4 inches per year, with 43.1 inches of snow per year.
