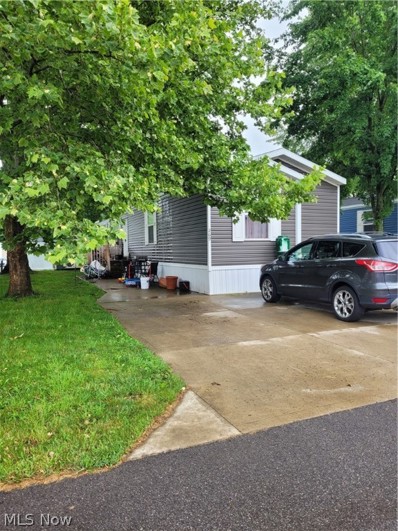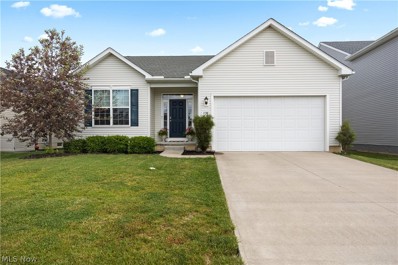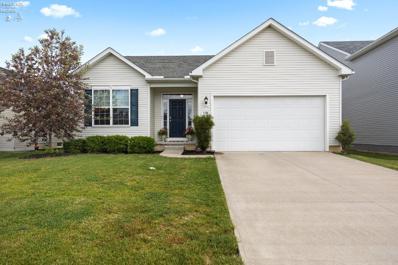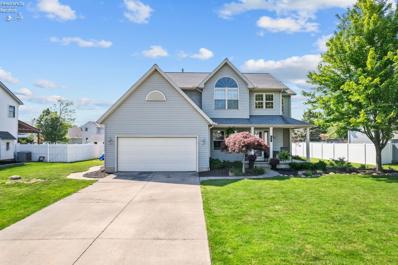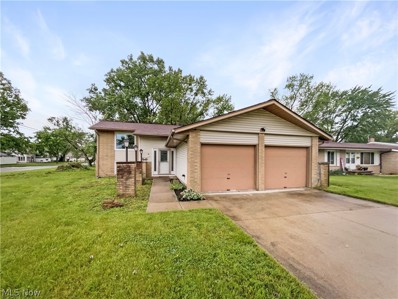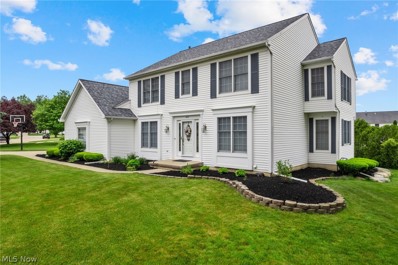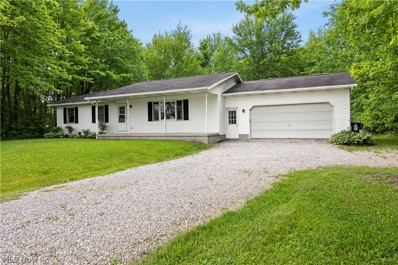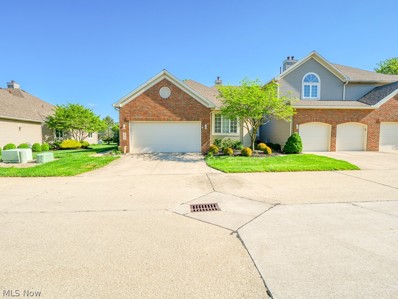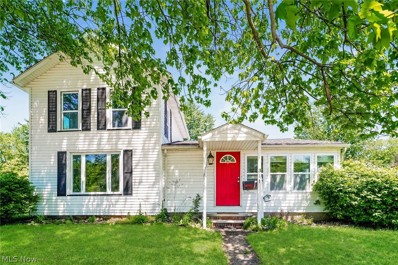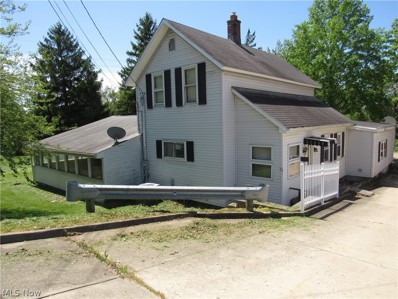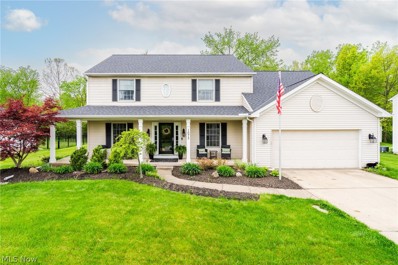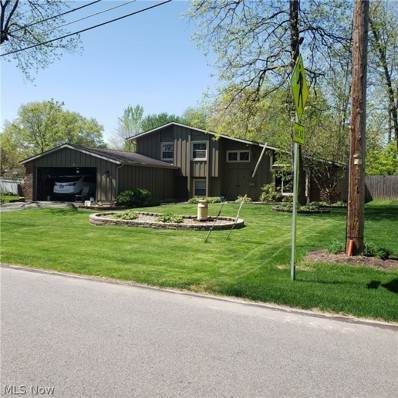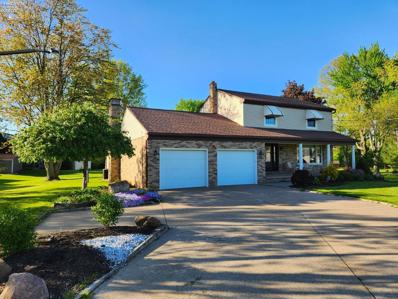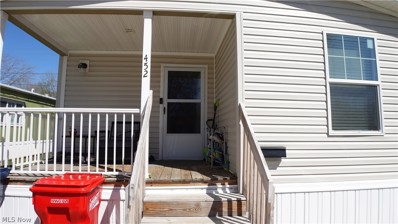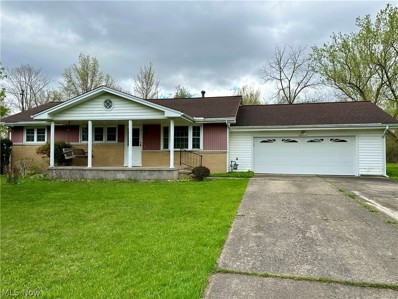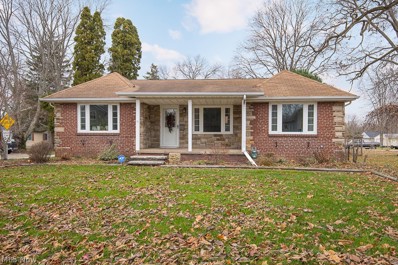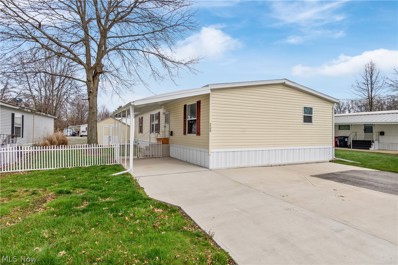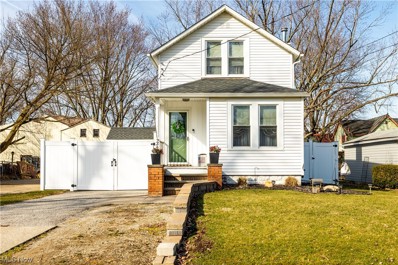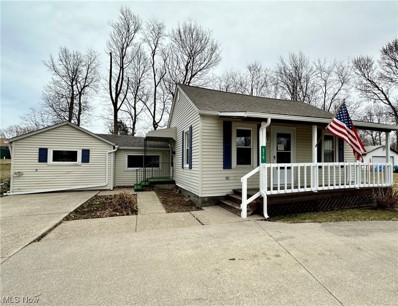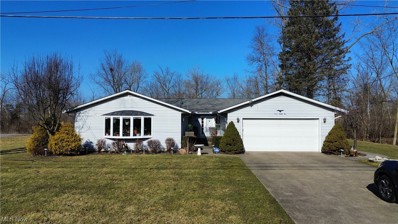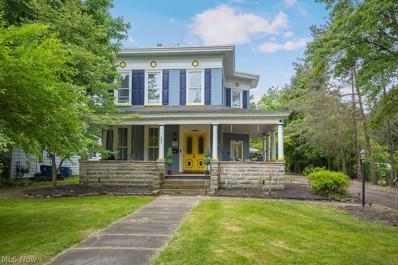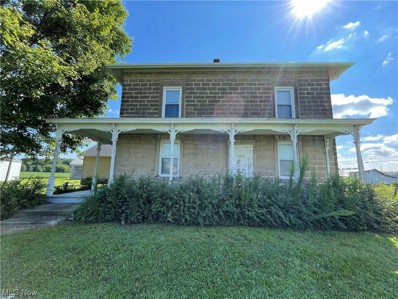Amherst OH Homes for Sale
$72,000
269 Westwoods Amherst, OH 44001
- Type:
- Single Family
- Sq.Ft.:
- n/a
- Status:
- NEW LISTING
- Beds:
- 3
- Year built:
- 2020
- Baths:
- 2.00
- MLS#:
- 5042031
- Subdivision:
- Amherst
ADDITIONAL INFORMATION
Step into the comfort of this well-kept 3-bedroom mobile home, perfect for those seeking a compact and efficient living space. The home features a smart layout with three cozy bedrooms, providing private spaces for rest and relaxation. The heart of the home is the open-plan living area, which includes a functional kitchen with modern appliances and ample storage. The adjacent living room is ideal for family gatherings and entertainment. This mobile home also includes 2 full bathrooms...one main bathroom and a master bathroom! Both are equipped with essential fixtures and a clean, practical design. Set in a friendly community, this mobile home offers a blend of convenience and simplicity, making it an ideal choice for anyone looking for a low-maintenance and affordable housing option.
$319,000
925 Longitude Lane Amherst, OH 44001
Open House:
Saturday, 6/1 11:00-12:00PM
- Type:
- Single Family
- Sq.Ft.:
- n/a
- Status:
- NEW LISTING
- Beds:
- 3
- Lot size:
- 0.15 Acres
- Year built:
- 2018
- Baths:
- 2.00
- MLS#:
- 5041806
- Subdivision:
- Northpointe Estates Sub 4
ADDITIONAL INFORMATION
Welcome to this beautiful 3 bed, 2 full bath home with an open concept layout and vaulted ceilings. The spacious living area is perfect for entertaining guests or simply relaxing on the couch watching your favorite movie. The master bedroom features a well designed bathroom and a massive walk in closet. This home is part of an association with wonderful amenities such as a pool, a gym, and beautiful clubhouse. Do not miss out on the opportunity to own this stunning home with all the amenities you could ever need. Schedule a tour today!
$319,000
925 Longitude Lane Amherst, OH 44001
Open House:
Saturday, 6/1 11:00-11:00AM
- Type:
- Single Family
- Sq.Ft.:
- 1,774
- Status:
- NEW LISTING
- Beds:
- 3
- Lot size:
- 0.15 Acres
- Year built:
- 2018
- Baths:
- 2.00
- MLS#:
- 20241898
ADDITIONAL INFORMATION
Welcome to this beautiful 3 bed, 2 full bath home with an open concept layout and vaulted ceilings. The spacious living area is perfect for entertaining guests or simply relaxing on the couch watching your favorite movie. The master bedroom features a well designed bathroom and a massive walk in closet. This home is part of an association with wonderful amenities such as a pool, a gym, and beautiful clubhouse. Do not miss out on the opportunity to own this stunning home with all the amenities you could ever need. Schedule a tour today!
- Type:
- Single Family
- Sq.Ft.:
- 2,650
- Status:
- Active
- Beds:
- 3
- Lot size:
- 0.31 Acres
- Year built:
- 1999
- Baths:
- 3.00
- MLS#:
- 20241772
ADDITIONAL INFORMATION
Welcome to this beauty located in popular Apple Orchard! From the very nice wrap around porch and through the front door, you'll start to appreciate what this home has to offer. The dramatic two story foyer leads first to the private study/library with two sets of custom made French doors. The Family Room has a beautiful gas fireplace with hand made hearth and mantle. You will love the backyard where there is a huge deck for entertaining, brick walkways and a detached one car garage or storage shed perfect for hobbies, gardening supplies or toys. The eat in kitchen has direct access to the outside deck and features newer appliances and granite counter-tops. A pantry with a sliding barn door was created in the space that once was the laundry room, and can be easily restored if desired. The master bedroom is huge, with vaulted ceilings, tons of windows and a private bathroom with a separate shower and soaking tub. 2 large bedrooms complete the 2nd floor, large finished basement!
$250,000
184 Rainbow Drive Amherst, OH 44001
Open House:
Thursday, 5/30 8:00-7:30PM
- Type:
- Single Family
- Sq.Ft.:
- n/a
- Status:
- Active
- Beds:
- 3
- Lot size:
- 0.34 Acres
- Year built:
- 1957
- Baths:
- 2.00
- MLS#:
- 5039947
- Subdivision:
- Rainbow Drive 01
ADDITIONAL INFORMATION
Seller is offering a 1.65% credit to buyers to be used for closing costs, representation, or any other lender allowable costs. Welcome to your dream home, meticulously curated with taste and finesse. The neutral color paint scheme throughout exudes sophistication while leaving room for personalization. The kitchen is a highlight, with an accent backsplash that complements the stainless steel appliances, adding a touch of modern elegance. Outdoor amenities like the deck and fenced-in backyard offer tranquility and privacy for your leisure activities. The fresh interior paint reflects the home's meticulous upkeep, ensuring it's move-in ready. This harmonious blend of comfort and style creates a living experience like no other. Embrace the convenience and elegance of this beautifully maintained property and make it your future haven. Customize the space to your liking and create lasting memories. Don't miss out on this promising opportunity to transform this property into your dream home.
- Type:
- Single Family
- Sq.Ft.:
- 3,664
- Status:
- Active
- Beds:
- 4
- Lot size:
- 0.32 Acres
- Year built:
- 2000
- Baths:
- 4.00
- MLS#:
- 5039482
- Subdivision:
- Coopers Run Sub #3
ADDITIONAL INFORMATION
The Beauty Unfolds...Enjoy it daily in stunning this stunning Colonial style home, welcoming foyer entrance, formal sitting/living room, private office, family room with fireplace, lots of natural light, eat-in kitchen, island, granite counter tops, plenty of cabinet space, all appliances, walk-in pantry, sliding door access to the trex deck...no maintenance required, first floor laundry room, freshly painted luxury master bedroom, walk in closet, glamour bath, soaker tub, trayed ceiling, three additional spacious bedrooms, 3.5 baths, full basement with wet bar, exercise area, storage, full bath and shower, great additional space for entertaining family and friends, two car attached garage, professionally maintained manicured lot, perfectly situated among fine homes in the upscale development of Coppers Run, Firelands school district, easy access to major highways, schools, shopping, restaurants, churches, recreational parks, movie theater and so much more. See a fresh alternative to living Today!
- Type:
- Single Family
- Sq.Ft.:
- 1,923
- Status:
- Active
- Beds:
- 3
- Lot size:
- 0.5 Acres
- Year built:
- 1993
- Baths:
- 2.00
- MLS#:
- 5038796
- Subdivision:
- Katona Allotment
ADDITIONAL INFORMATION
Nestled in the tranquil embrace of a countryside setting, this charming ranch home beckons with warmth and comfort. Boasting three bedrooms and two full baths, it provides a spacious sanctuary for family living. Upon entry, newer flooring graces the inviting living room and kitchen, enhancing the ambiance with a touch of modern elegance. Ample storage space ensures organizational ease, while the screened-in porch offers a serene spot to unwind and savor the evening breeze. Entertaining is a delight with a large rec room in the basement, perfect for gatherings and leisurely pursuits. Outside, a long covered porch extends a gracious welcome, ideal for enjoying idyllic vistas and gatherings with loved ones. The newer bedroom windows (2019) invite natural light to dance throughout, fostering a sense of serenity and tranquility. Additionally, an outbuilding measuring 24 x 24 ft.² offers versatile utility, whether as a workshop, storage space, or a creative haven. With its blend of modern comforts and rustic charm, this home embodies the essence of country living at its finest. Additional updates include newer high efficiency furnace/air-2021, H2O Tank 2022, newer flooring in central bath and septic outlined replaced 2022.
$200,000
373 Ambleside Way Amherst, OH 44001
- Type:
- Condo
- Sq.Ft.:
- n/a
- Status:
- Active
- Beds:
- 2
- Lot size:
- 0.04 Acres
- Year built:
- 1995
- Baths:
- 2.00
- MLS#:
- 5037646
- Subdivision:
- English Lakes Condo
ADDITIONAL INFORMATION
This is a rare opportunity to own a stunning waterfront lot condo in the beautiful development of Amherst, Ohio. This 2 bed, 2 bath slab home features a spacious layout with a 2 car attached garage for convenience. Enjoy breathtaking water views while sitting by the cozy fireplace. Don't miss out on this one-of-a-kind property in a highly sought-after location!
$195,000
311 Elyria Avenue Amherst, OH 44001
- Type:
- Single Family
- Sq.Ft.:
- 1,524
- Status:
- Active
- Beds:
- 4
- Lot size:
- 0.51 Acres
- Year built:
- 1940
- Baths:
- 1.00
- MLS#:
- 5038097
- Subdivision:
- W Harris Add
ADDITIONAL INFORMATION
Amherst, welcome home! This gorgeous four-bedroom, one-bathroom house on a sought-after street is sure to impress! Gorgeous hardwood flooring throughout. An abundance of cabinets and counter space can be found in this recently painted eat-in kitchen. Another nice bonus is the laundry on the first level. There are two bedrooms on the main floor, including a beautiful master suite with a walk-in closet. There are two more bedrooms upstairs in addition to the lovely, newly updated bathroom on the first floor. The house has a sunroom with the perfect view, ceiling fans and a sizable backyard that is perfect for whatever your heart desires. Make an appointment for your buyers to view right now! This one won't last.
$199,500
390 Jackson Street Amherst, OH 44001
- Type:
- Single Family
- Sq.Ft.:
- 1,933
- Status:
- Active
- Beds:
- 3
- Lot size:
- 0.41 Acres
- Year built:
- 1900
- Baths:
- 3.00
- MLS#:
- 5037757
- Subdivision:
- J Jacksons Add
ADDITIONAL INFORMATION
Amherst 3 Bedroom 2 Full and 1 Half bath 1,933 sqft Single Family Home on 0.41 Acre. Has a Small Bar Area and Fire Place. Main Bedroom has a Full Bathroom with Stand up Shower. Detached 2 Car Garage with Small Workshop in the Back. Amherst School District. Property Does have an Indoor Inground Swimming Pool/Sun room area.
$374,900
1073 Coopers Run Amherst, OH 44001
- Type:
- Single Family
- Sq.Ft.:
- 2,905
- Status:
- Active
- Beds:
- 4
- Lot size:
- 0.31 Acres
- Year built:
- 2001
- Baths:
- 3.00
- MLS#:
- 5035921
- Subdivision:
- Coopers Run Sub
ADDITIONAL INFORMATION
Welcome to this beautiful colonial situated in a quiet neighborhood in Amherst. As you enter the front door, you are greeted by a grand two-story foyer boasting a beautiful chandelier. Off the foyer is a great office space and a nice-sized living room. At the back of the house, you will find a nice open space that is home to the kitchen and family room, making it a great place to entertain family and friends! The kitchen features stainless steel appliances and a separate faucet with its own hot water tank that dispenses hot water!! The large walk-in pantry offers plenty of additional storage for all your cooking needs! The family room has a gas fireplace to keep you warm and cozy on those cold winter nights! The back wall of windows lets in plenty of light, making this space warm and inviting. It’s a great place to hang out! A half-bath and laundry room round out the first floor. Upstairs you will find four large bedrooms each with its own walk-in closet!!! The master bathroom has a double vanity, jetted tub and a separate shower. Along with the large master bedroom, this is a great space for you to relax and unwind. A spacious full bathroom completes the second floor. Spend your summers enjoying the pool and hot tub or relaxing on the deck in your new backyard. With all this house has to offer, you’re sure to want to make it your own!
- Type:
- Single Family
- Sq.Ft.:
- 1,847
- Status:
- Active
- Beds:
- 3
- Lot size:
- 0.29 Acres
- Year built:
- 1972
- Baths:
- 2.00
- MLS#:
- 5035173
- Subdivision:
- Valley Forest
ADDITIONAL INFORMATION
Come home to your new private oasis. Lovely well kept home quietly nestled in a on a quarter acre lot. Walking distance to elementary and middle school. Situated on a large wood lot with a gazabo with a 16 x 22 foot in ground pool. Charming touches like arched doorways and gas fuel fireplace in family room. New lining in pool
- Type:
- Single Family
- Sq.Ft.:
- 2,338
- Status:
- Active
- Beds:
- 4
- Lot size:
- 2.04 Acres
- Year built:
- 1970
- Baths:
- 3.00
- MLS#:
- 20241484
ADDITIONAL INFORMATION
Welcome to this one owner 4 bed, 2.5 bath Colonial sitting on 2.04 acres in Firelands Schools!! This beautifully maintained home is going to wow you right from the start! The front porch with stately columns is open and airy...perfect for watching summer float by! Step in side to see foyer with big coat closet. The large living room has a beautiful picture window that frames the colorful landscaping. The gorgeous kitchen has tons of beautiful lightwood cabinets and lots of counter space, double oven, The dining room has lovely corner built-ins with a view of the backyard. The family room boasts a gas burning fireplace and two solar tubes to brighten up your day. The first floor master bedroom has vaulted ceilings, beautiful windows, a large walk-in closet and a master bath with a huge walk-in shower and a lovely vanity area. First floor laundry and a half bath round out first floor.Upstairs are 3 additional bedrooms and a full bath.
$69,999
452 Westwoods Amherst, OH 44001
- Type:
- Single Family
- Sq.Ft.:
- n/a
- Status:
- Active
- Beds:
- 3
- Lot size:
- 0.1 Acres
- Year built:
- 2021
- Baths:
- 2.00
- MLS#:
- 5032907
- Subdivision:
- Amherst
ADDITIONAL INFORMATION
Welcome to your new home, comfort and tranquility at an unbeatable price. The open layout of this home allows you to experience modern living and utilize the amenities nearby. Downtown is just down the road giving you access to local restaurants, coffee, small businesses, and a movie theater. Make the summers more enjoyable with the lake a few minutes away. Amherst school system
$169,900
182 Habant Drive Amherst, OH 44001
- Type:
- Single Family
- Sq.Ft.:
- 1,092
- Status:
- Active
- Beds:
- 3
- Lot size:
- 0.3 Acres
- Year built:
- 1961
- Baths:
- 1.00
- MLS#:
- 5032373
- Subdivision:
- Cobant Sub 31
ADDITIONAL INFORMATION
Ranch home on almost a third of an acre with mature trees located in the Amherst school district. This home has three bedrooms with hardwood floors, living room, kitchen, dining room, one full bath, large two-car attached garage, alarm system, shed in the backyard and front porch with a swing. Includes GE gas stove, Frigidaire refrigerator, counter microwave, Whirlpool washer and Maytag dryer. Wooded behind the house for additional privacy. Conveniently located near highways (SR 2/90, Ohio Turnpike), Lake Erie, medical facilities, churches and shopping. Schedule your private showing today.
- Type:
- Single Family
- Sq.Ft.:
- 1,738
- Status:
- Active
- Beds:
- 2
- Lot size:
- 0.18 Acres
- Year built:
- 1950
- Baths:
- 1.00
- MLS#:
- 5032349
- Subdivision:
- Aschenbach Heights
ADDITIONAL INFORMATION
Welcome home to this simply adorable Amherst ranch situated on a spacious fenced lot. Relax on the front porch or use the spacious breezeway which overlooks the fenced yard as a personal retreat. Breezeway leads to a spacious rear deck great for entertaining. Upon entering the remodeled dwelling, the decor captures you and instantly creates the feeling of home. The open floor plan accented with a decorative fireplace and large windows creates an amazing space for all. The finished basement with fireplace and extra storage completes the package for this remodeled home awaiting a new owner.
- Type:
- Single Family
- Sq.Ft.:
- 1,493
- Status:
- Active
- Beds:
- 3
- Lot size:
- 0.12 Acres
- Year built:
- 2022
- Baths:
- 2.00
- MLS#:
- 5028146
ADDITIONAL INFORMATION
Welcome to mobile home living with this amazing opportunity! This 3 bedroom, 2 full bathroom home is sure to impress and was built in 2022! Upon entering you are welcomed by an open floor plan and a seamless transition from the living room to the kitchen and dining area. With three bedrooms including a primary bedroom with ensuite bathroom ensure privacy and comfort for all! Outside you have a fenced in yard perfect for entertaining or relaxing and a shed for storage! Schedule your showing today!
$196,000
320 Jackson Street Amherst, OH 44001
- Type:
- Single Family
- Sq.Ft.:
- 1,039
- Status:
- Active
- Beds:
- 2
- Lot size:
- 0.09 Acres
- Year built:
- 1900
- Baths:
- 1.00
- MLS#:
- 5019863
- Subdivision:
- Jackson
ADDITIONAL INFORMATION
This gorgeous, updated Historic Century Home in the Heart of Amherst is awaiting to become your new home! Move in ready and all you need to do is bring your things! Completely updated from floors, windows, paint, vinyl fencing and beautiful details you have to see to appreciate! Immaculate Classic 2 bedroom Colonial will WOW you the second you walk in the foyer. Property boasts Custom tile foyer and a truly unique Staircase with Old World Craftsmanship. The spacious natural lit Living Rm has newer windows & extra wide Base Trim Moulding. The large Dining Room also has Triple Crown Moulding and updated floors ready to entertain. Updated Kitchen includes built in appliances and modern classic Cabinetry. Upstairs features2 large spacious bedrooms, tons of closet and storage space as well as a fully updated bathroom with beautiful characteristic touches. Basement is waterproofed with transferrable warranty. 90% efficient Furnace and upgraded Electrical. Roof 2019. Basement Waterproofing 2021. Vinyl Fencing & Gates 2023 Amherst schools and walking distance to downtown & parks. Make your appointment today! .
$194,000
315 Henry Street Amherst, OH 44001
- Type:
- Single Family
- Sq.Ft.:
- 1,380
- Status:
- Active
- Beds:
- 2
- Lot size:
- 0.29 Acres
- Year built:
- 1942
- Baths:
- 1.00
- MLS#:
- 5016695
ADDITIONAL INFORMATION
ALL NEW and ready for You! Off the beaten path, this hidden gem is bigger than it looks at almost 1,400 SF. This Ranch/Split home has been completely renovated with a NEW Furnace; Gutters; partial New Roof; Storm Doors; Drywall & Ceilings; Molding & Baseboards; Paint; Flooring; Cabinetry; Countertops; Sinks; Faucets; Interior Doors; Interior & Exterior Light Fixtures; Stainless Steel Dishwasher, Gas Range, and Microwave Vent. Foundation work has also been completed. Extra Large, partially fenced in backyard, perfect for kids and dogs. Covered patio great for entertaining. AMHERST SCHOOLS close to downtown, shopping, restaurants, parks, highways Rt 2/90 and Ohio Turnpike. Pack it up and move right in!
- Type:
- Single Family
- Sq.Ft.:
- 2,500
- Status:
- Active
- Beds:
- 4
- Lot size:
- 0.48 Acres
- Year built:
- 1967
- Baths:
- 3.00
- MLS#:
- 5017739
ADDITIONAL INFORMATION
Don't miss out on this rare opportunity—a spacious 4-bedroom ranch in a peaceful Amherst neighborhood! With 2500 sqft of single-floor living space and an attached garage, this home offers convenience and comfort. Updates include a 12-year-old roof, new central air installed in 2022, and two hot water tanks. Customize the interior to your liking, with a bright great room for entertaining, a kitchen ready for your personal touch, and a primary bedroom with an en-suite featuring a soaking tub and walk-in shower. Ample storage throughout, including a utility/mudroom off the garage entrance and first-floor laundry. Schedule your tour today!
- Type:
- Single Family
- Sq.Ft.:
- 4,179
- Status:
- Active
- Beds:
- 6
- Lot size:
- 0.59 Acres
- Year built:
- 1860
- Baths:
- 3.00
- MLS#:
- 4503665
- Subdivision:
- Amherst
ADDITIONAL INFORMATION
Welcome to a rare opportunity in the heart of South Amherst! This meticulously renovated 6-bedroom, 3-bathroom Colonial and Victorian fusion presents an enchanting Italianate house with a charming covered porch, seamlessly blending timeless elegance and modern comfort. Spanning 4,179 sqft, this residence has undergone a complete transformation, breathing new life into its historic charm. Expertly refinished original cedar plank hardwood floors create a warm and inviting atmosphere, while new luxury vinyl flooring adds a contemporary touch, marrying the best of both worlds. The spacious kitchen, adorned with ample cabinetry and counter space, harmonizes with a living room featuring a decorative wood-burning fireplace. Sliding glass doors in the dining room effortlessly connect indoor and outdoor living, leading to a beautiful patio. Recent landscaping efforts enhance curb appeal, complementing the charm of the large front wrap-around porch—a perfect spot to unwind and enjoy the surroundings. This property seamlessly marries historical allure with modern luxury, boasting two new furnaces, two new central air A/C units, and updated electrical and plumbing. Nestled amidst wooded/treed landscapes, the home offers both tranquility and convenience, with public transportation nearby. Beyond the elegant façade, this residence invites you to experience a lifestyle beyond compare. Whether you're entertaining in the spacious living areas, enjoying the warmth of the wood-burning fireplace, or the seamless flow from the dining room to the patio, this home is designed for a modern, yet timeless, way of living. The large and thoughtfully landscaped lot provides a sense of privacy and serenity, making it an oasis within the city. Don't miss the chance to own a renovated historic gem in a prime South Amherst location. Many New Updates & Enhancements made to the Entire Property by the Seller. All New Photos are Sceduled for Monday 5/20/2024 & will be upload by the next day on Tuesday!
$390,000
8279 Baumhart Road Amherst, OH 44001
- Type:
- Single Family
- Sq.Ft.:
- 2,903
- Status:
- Active
- Beds:
- 3
- Lot size:
- 2.82 Acres
- Year built:
- 1847
- Baths:
- 2.00
- MLS#:
- 4485807
ADDITIONAL INFORMATION
Come and visit this splendid historical home in Brownhelm Township. There will be plenty of space for your antiques in this 2900 square foot colonial. This home was built of solid stone. If you've noticed buildings with a carved decorative stone displaying a date, often accompanied by initials or other information, this is a datestone. This home has a datestone 1847. It's a one of a kind. Built before the civil war. It is sitting on a 2.82 acre lot in the Firelands School system. It has 3 large bedrooms and a bath on the second floor. On the main floor is an eat-in country kitchen, a large parlor/dining room and a big living room. A half bath/utility area are also on the first floor. The property has many outbuildings that the current owner rents out as storage. The outbuildings are all fully rented in the winter with summer toys like boats and campers. This business supplies a pretty nice side income. If you've been looking for that special home with historical charm you have to see this property. There is none like it!

The data relating to real estate for sale on this website comes in part from the Internet Data Exchange program of Yes MLS. Real estate listings held by brokerage firms other than the owner of this site are marked with the Internet Data Exchange logo and detailed information about them includes the name of the listing broker(s). IDX information is provided exclusively for consumers' personal, non-commercial use and may not be used for any purpose other than to identify prospective properties consumers may be interested in purchasing. Information deemed reliable but not guaranteed. Copyright © 2024 Yes MLS. All rights reserved.
Andrea D. Conner, License BRKP.2017002935, Xome Inc., License REC.2015001703, AndreaD.Conner@xome.com, 844-400-XOME (9663), 2939 Vernon Place, Suite 300, Cincinnati, OH 45219
Information is provided exclusively for consumers personal, non - commercial use and may not be used for any purpose other than to identify prospective properties consumers may be interested in purchasing. Copyright 2024, Firelands Association of REALTORS, all rights reserved.
Amherst Real Estate
The median home value in Amherst, OH is $155,800. This is higher than the county median home value of $140,300. The national median home value is $219,700. The average price of homes sold in Amherst, OH is $155,800. Approximately 77.95% of Amherst homes are owned, compared to 16.16% rented, while 5.89% are vacant. Amherst real estate listings include condos, townhomes, and single family homes for sale. Commercial properties are also available. If you see a property you’re interested in, contact a Amherst real estate agent to arrange a tour today!
Amherst, Ohio 44001 has a population of 12,086. Amherst 44001 is less family-centric than the surrounding county with 26.75% of the households containing married families with children. The county average for households married with children is 27.24%.
The median household income in Amherst, Ohio 44001 is $68,159. The median household income for the surrounding county is $54,987 compared to the national median of $57,652. The median age of people living in Amherst 44001 is 45.3 years.
Amherst Weather
The average high temperature in July is 83 degrees, with an average low temperature in January of 19.3 degrees. The average rainfall is approximately 38.1 inches per year, with 44.5 inches of snow per year.
