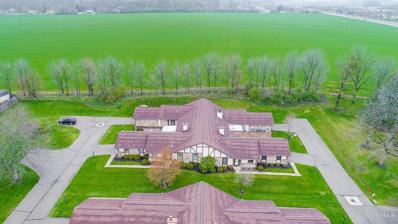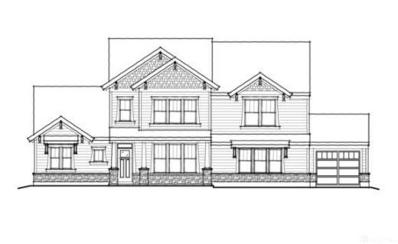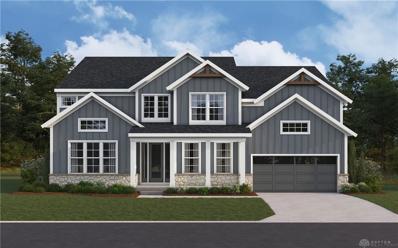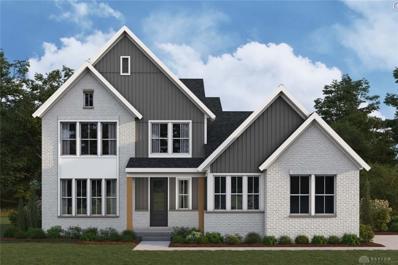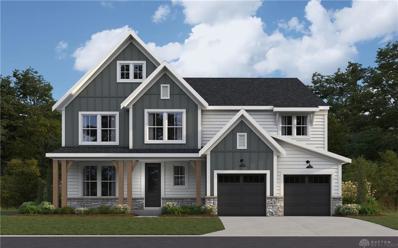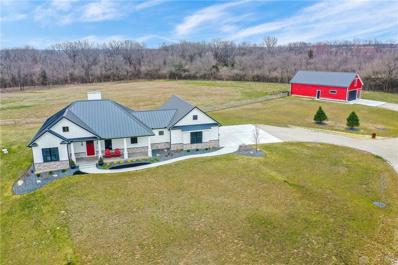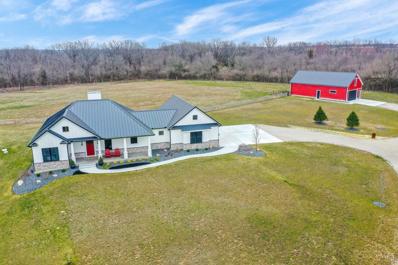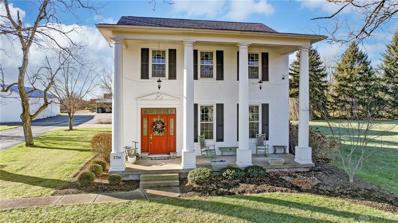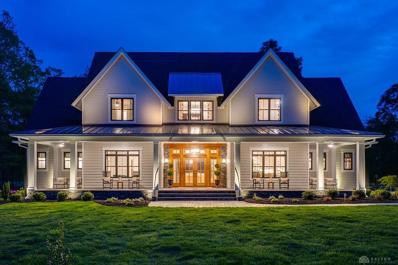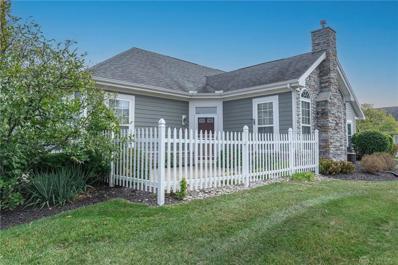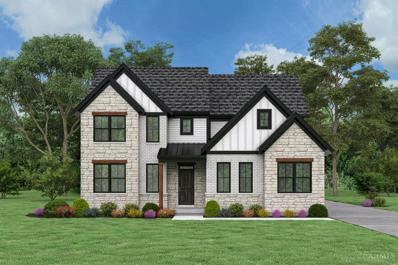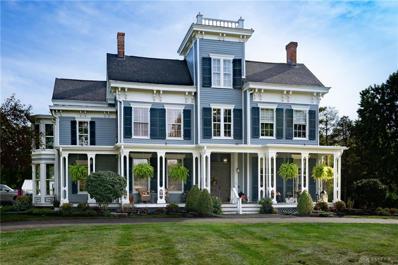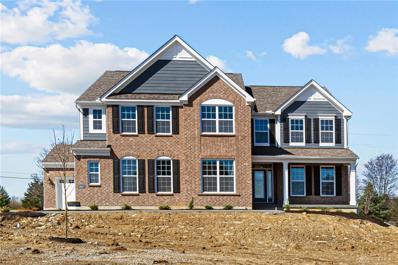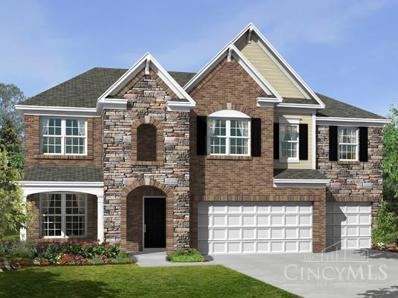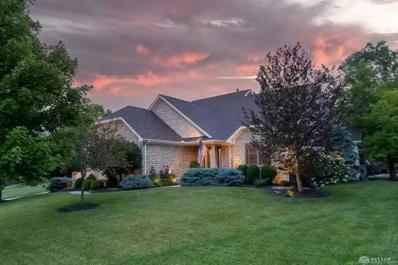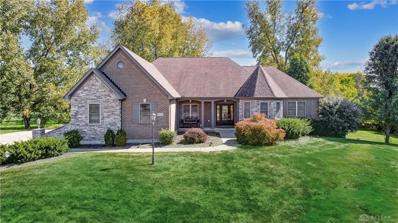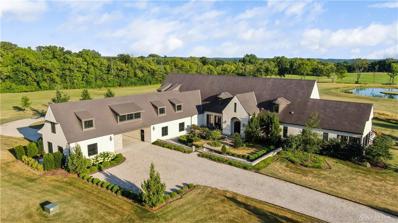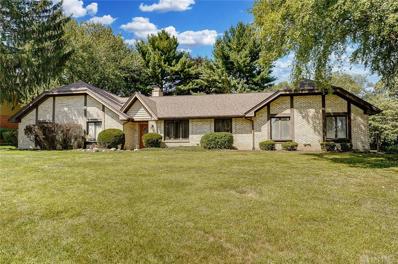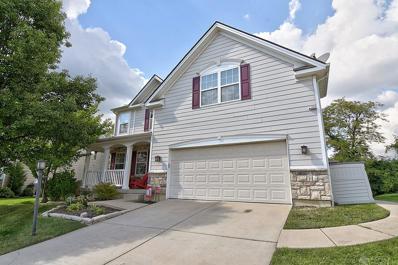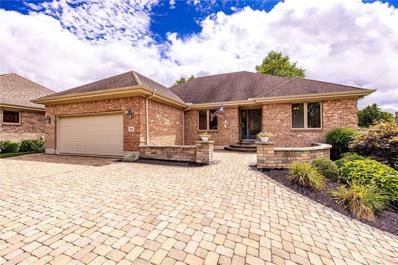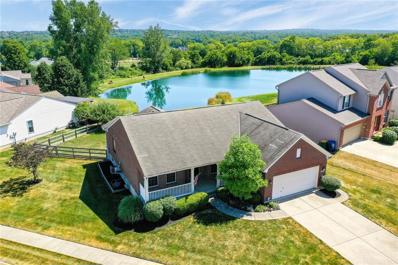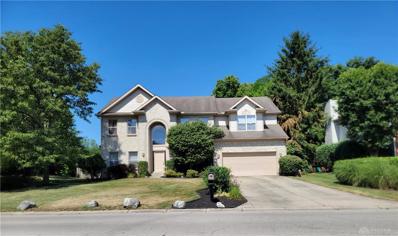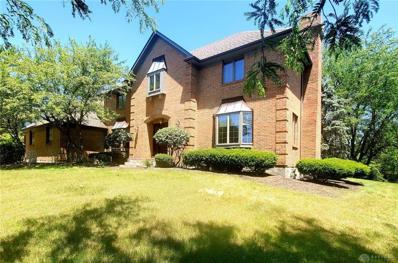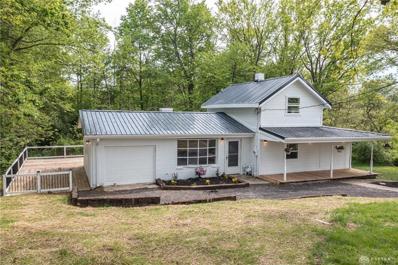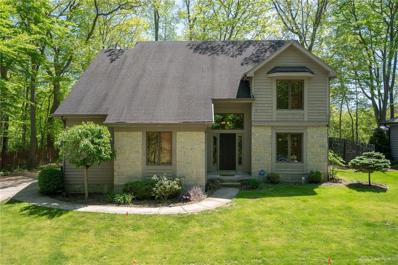Springboro OH Homes for Sale
$309,900
Tamarack Trail Springboro, OH 45066
- Type:
- Condo
- Sq.Ft.:
- 1,343
- Status:
- Active
- Beds:
- 2
- Year built:
- 1986
- Baths:
- 2.00
- MLS#:
- 1801585
ADDITIONAL INFORMATION
This condo in Springboro offers modern upgrades throughout! Recently renovated bathrooms and kitchen boast custom high-grade granite countertops and new cabinets. Relish in the luxury of marble fireplace and master suite with walk-in closet and en suite. Other features include new windows, sliding doors, fresh paint, new house fans, new lighting and new LVP flooring. Garage door and roof replaced within the last 5 years. Patio concrete redone 3 years ago. Plus, stainless steel appliances and water softener included for added convenience!
- Type:
- Single Family
- Sq.Ft.:
- n/a
- Status:
- Active
- Beds:
- 4
- Lot size:
- 0.46 Acres
- Year built:
- 2024
- Baths:
- 3.00
- MLS#:
- 908274
- Subdivision:
- Wadestone
ADDITIONAL INFORMATION
New Construction in the brand new community of Wadestone, featuring the Leland plan. This designer floorplan offers an island kitchen with pantry, lots of cabinet space and quartz countertops. Two-story family room with fireplace expands to light-filled morning room, which has walk out access to the back yard. Private study with double doors off of entry foyer. Study room off entry with french doors. Upstairs owners Suite with attached private bath featuring his and hers vanities, double shower, private commode and oversized walk-in closet. Three additional bedrooms, hall bath and loft will complete the upstairs. Full unfinshed basement with full bath rough in. Attached three car garage.
- Type:
- Single Family
- Sq.Ft.:
- n/a
- Status:
- Active
- Beds:
- 4
- Lot size:
- 0.46 Acres
- Year built:
- 2024
- Baths:
- 3.00
- MLS#:
- 907433
- Subdivision:
- Wadestone
ADDITIONAL INFORMATION
New Construction in the brand new community of Wadestone, featuring the Paxton plan. This designer floorplan offers an island kitchen with pantry, lots of cabinet space and quartz countertops and gorgeous hardwood floors that expand throughout most of the first floor. Formal dining room. Two-story family room with fireplace expands to light-filled morning room, which has walk out access to the back yard. Private study with double doors off of entry foyer. Rec room on step down level. Owners suite with sitting area and attached private bath featuring his and hers vanities, his and hers walk-in closets, double shower and private commode on private level. Top level offers three additional bedrooms, central loft, hall bath and oversized laundry/hobby room. First floor laundry room. Full, unfinished, walk-out basement with full bath rough in. Attached two car garage.
- Type:
- Single Family
- Sq.Ft.:
- n/a
- Status:
- Active
- Beds:
- 4
- Lot size:
- 0.5 Acres
- Year built:
- 2024
- Baths:
- 3.00
- MLS#:
- 907431
- Subdivision:
- Wadestone
ADDITIONAL INFORMATION
New Construction in the brand new community of Wadestone, featuring the Finley plan. This designer floorplan offers an island kitchen with pantry, lots of cabinet space and quartz countertops and gorgeous hardwood floors that expand throughout the first floor main living areas. Two-story family room with fireplace expands to light-filled morning room, which has walk out access to the back yard. Private study with double doors off of entry foyer. First floor owners suite with attached private bath featuring dual vanity sinks, soaking tub, walk in shower, private commode and walk-in closet. Upstairs offers three additional bedrooms and hall bath. First floor laundry room. Full basement with full bath rough in. Attached three car garage.
- Type:
- Single Family
- Sq.Ft.:
- n/a
- Status:
- Active
- Beds:
- 4
- Lot size:
- 0.46 Acres
- Year built:
- 2024
- Baths:
- 3.00
- MLS#:
- 906944
- Subdivision:
- Wadestone
ADDITIONAL INFORMATION
New Construction in the brand new community of Wadestone, featuring the Pearson plan. This designer floorplan offers an island kitchen with pantry, lots of cabinet space and quartz countertops. Two-story family room with fireplace expands to light-filled morning room, which has walk out access to the back yard. Private study with double doors off of entry foyer, large rec room off of morning room, and large hobby/flex room on first floor. Upstairs owners Suite with attached private bath featuring his and hers vanities, double shower, private commode and oversized walk-in closet. Three additional bedrooms, hall bath and convenient second floor laundry complete the upstairs. Full basement with full bath rough in. Attached three car garage.
$1,495,000
6800 Weidner Road Springboro, OH 45066
- Type:
- Single Family
- Sq.Ft.:
- 2,088
- Status:
- Active
- Beds:
- 2
- Lot size:
- 11.93 Acres
- Year built:
- 2023
- Baths:
- 3.00
- MLS#:
- 906439
- Subdivision:
- Clearcreek
ADDITIONAL INFORMATION
One of a kind!! Situated on nearly TWELVE ACRES, this property offers a 2023 built ranch home with a full basement and 3 car garage, PLUS a 60x30 hobby barn/garage! The beautiful home showcases a metal roof, large covered front porch, 10ft ceilings throughout, and massive screened in patio with a fireplace. Formal study off the entry with sliding barn doors. Spacious living room complete with vaulted ceilings and adjacent eat in kitchen. The fully equipped kitchen features stainless steel appliances, counter seating, and dining area with walkout access to the covered patio. The main floor primary suite boasts a full private bath with dual sink vanity, gorgeous walk in shower, and walk in closet with convenient access to the laundry room. Spacious guest bedroom, full hall bath, plus mud room area with a walk in shower and bathroom combo! SO much potential for additional finished space in the lower level (opportunity for 2 additional bedrooms). Enjoy the peaceful views of your private lot from the huge screened in patio with fireplace or the expansive open air patio. The top of the line barn is ready to fit any need you may have! Livestock, car collector, hobbyist - the options are endless! Completely private acreage. There is no property quite like this one! MUST SEE!!
$1,495,000
Weidner Road Clearcreek Twp., OH 45066
- Type:
- Single Family
- Sq.Ft.:
- n/a
- Status:
- Active
- Beds:
- 2
- Lot size:
- 11.93 Acres
- Year built:
- 2023
- Baths:
- 3.00
- MLS#:
- 1798668
ADDITIONAL INFORMATION
One of a kind!! Situated on nearly 12ACRES, this property offers a 2023 built ranch home with a full bsmt& 3 car garage, PLUS a 60x30 barn! The beautiful home showcases a metal roof, large front porch, 10ft ceilings throughout, & massive screened in patio with a fireplace. Formal study off the entry. Spacious living room w/ vaulted ceilings & adjacent eat in kitchen. Fully equipped kitchen features ss appliances, counter seating, & dining area with access to the covered patio. Main floor primary w/ full bath w/ dual sink vanity, walk in shower, & WIC w/ convenient laundry access. Guest bedroom, full hall bath, plus mud room area w/ walk in shower & bathroom combo! SO much potential for additional finished space in the LL (opportunity for 2 addt'l bedrooms). Enjoy the peaceful views from the huge screened in patio with fp or the open air patio. Tt any need you may have! Livestock, car collector, hobbyist - the options are endless! Completely private acreage. MUST SEE!!
- Type:
- Single Family
- Sq.Ft.:
- 2,670
- Status:
- Active
- Beds:
- 2
- Lot size:
- 3.87 Acres
- Year built:
- 1840
- Baths:
- 2.00
- MLS#:
- 901845
- Subdivision:
- Pioneer Blvd
ADDITIONAL INFORMATION
Priced below appraisal. Outstanding Farmhouse built in 1840 ideally situated on 3.87 acres with 2 barns (barns measure approximately 72X28 and 44X35 *buyer to measure). Featuring an array of amenities too numerous to list. Located within Springboro Employment District zoning area which provides many opportunities for home businesses. Oversized approximately 1,400 sq ft heated 6 car attached garage with 2 car overhead door, 220 volt hook up that will accommodate class c motor homes with lots of storage and very high ceiling. Lots of updates including 3 zone propane boiler/air conditioning, new septic leach lines, spacious deck and patio and 1,400 sq ft attached garage! 2,656 sq ft of living space plus approx. 900 unfinished basement/cellar. 2 or 3 bedrooms (*1st floor living room could convert to 3rd bedroom) plus 2 full baths. Located in Springboro City School District. Decorative fireplace. Septic, city water, electric water heater. Kitchen appliances stay including disposal, dishwasher, microwave, range, refrigerator. Family room, dining room, kitchen and garage were added in 1964. Main level study/home office. Walk-up 3rd floor unfinished attic. Lawn sprinkler & electric dog fence. Remodeled Kitchen with quartz countertops and stainless-steel appliances. Lots of updates and modern additions. Updated bath. 4 Column Stately covered front porch. Attractive Landscaping, mature trees and lovely side-yard view from family room and patio/deck. Country setting with city of Springboro convenience...quick to I-75, shopping, restaurants and entertainment. Good value...must see to appreciate.
$1,100,000
18 Mela Court Springboro, OH 45066
- Type:
- Single Family
- Sq.Ft.:
- n/a
- Status:
- Active
- Beds:
- 4
- Lot size:
- 1.26 Acres
- Year built:
- 2023
- Baths:
- 4.00
- MLS#:
- 900988
- Subdivision:
- Est Bello Vista 2
ADDITIONAL INFORMATION
Large building lot with beautiful 4 bedroom 4 bathroom upscale home planned to be built. Please reach out for the house plans on everything this luxury property will have to offer as there are too many upgrades to list! There is still time to make adjustments to the final product so don't hesitate to reach out and inquire.
$269,900
124 Abbey Drive Springboro, OH 45066
- Type:
- Condo
- Sq.Ft.:
- 1,311
- Status:
- Active
- Beds:
- 2
- Lot size:
- 0.04 Acres
- Year built:
- 2003
- Baths:
- 2.00
- MLS#:
- 897718
- Subdivision:
- Vilptsettwk2-12
ADDITIONAL INFORMATION
Welcome to this elegant and modern two-bedroom, two-bathroom condominium which is both charming and impeccably maintained located in the heart of Springboro, Ohio. The home offers a comfortable and convenient lifestyle, perfect for first-time homebuyers, downsizers, or anyone seeking the ease of condo living. Nestled in a well-established and friendly community, perched on a corner unit boasting a beautifully landscaped exterior, giving it a welcoming curb appeal. A lovely, private balcony offers a serene spot to unwind and enjoy the outdoors. The well-maintained community offers plenty of parking space for both residents and guests. As you step inside, you'll immediately appreciate the open and airy living space. The open-concept design seamlessly connects the living room, dining area, and kitchen, creating an ideal environment for both entertaining and everyday living. The large windows flood the space with natural light, creating a warm and inviting atmosphere. The kitchen is a chef's delight with its ample counter space, sleek appliances, and a breakfast bar, making meal preparation a breeze. Ideally located, offering a convenient lifestyle. You'll be just minutes away from shopping, dining, parks, and all the amenities Springboro has to offer. Commuters will appreciate easy access to major highways and proximity to the city. Don't miss the opportunity to make 124 Abbey Dr. your new home. This condo provides an easy, low-maintenance, and stylish living experience, perfect for those seeking the best of both comfort and convenience in Springboro, Ohio.
ADDITIONAL INFORMATION
New Construction by Watermark Homes with the stunning Delamere Farmhouse plan. This plan offers a stone fireplace in the great room, first floor guest suite and more upgrades. With homesites from 1-4 acres, The Reserve at Cedar Ridge is the perfect luxury community to call home, with wooded homesites and mature trees offering privacy and amazing views.
$1,295,000
155 W Central Avenue Springboro, OH 45066
- Type:
- Single Family
- Sq.Ft.:
- 4,212
- Status:
- Active
- Beds:
- 4
- Lot size:
- 5.68 Acres
- Year built:
- 1857
- Baths:
- 3.00
- MLS#:
- 895987
- Subdivision:
- Royal Oaks Park Plat-Sec 6
ADDITIONAL INFORMATION
Rare opportunity to own this STUNNING Springboro landmark! The Aron Wright House offers the most incredible charm and attention to detail throughout. Meticulously cared for and TONS of updates to uphold the original integrity of the property and make it even better for the next proud owner. Major updates since 2019 include completely rebuilt and painted front porch, custom cement sidewalks along east side of the home, new roof, landscaping overhaul including nursing main trees to health and extensive brush and tree removal around edges of property, landscape lighting timer system, new second floor HVAC, nearly all light fixtures replaced, ceiling plaster and drywall repair throughout entire home, refinished primary bath, and SO much more!! (ask for list of additional updates) Offering over 4,200 finished sqft on 5.67 acres, the options are endless with this property! The second floor is laid out to potentially be four large bedrooms and 2 full bathrooms including a full primary bedroom suite. Complete with a walk in closet, sitting room or nursery, and private full bath. The main floor is home to several spacious living areas, formal dining area, sitting room, an oversized kitchen, and current prep kitchen with a bonus room. Could easily be converted to an in law suite/fifth as it already has a private exterior door. Gorgeous woodwork and trim details are showcased throughout the entire home. Enjoy one of a kind views of the property from the oversized fire pit area or paver patio. Truly a ONE OF A KIND piece of a history! This incredible property is a MUST SEE!
- Type:
- Single Family
- Sq.Ft.:
- n/a
- Status:
- Active
- Beds:
- 4
- Lot size:
- 0.5 Acres
- Year built:
- 2023
- Baths:
- 4.00
- MLS#:
- 894566
- Subdivision:
- Woodgrove
ADDITIONAL INFORMATION
Stunning Monroe plan by M/I Homes in the prestigious Woodgrove community. This open concept plan features 3933 sq ft of luxurious living space! 4 beds, 3.5 baths, 2nd floor bonus room, gourmet kitchen w/ butlers pantry, high ceilings, garden bath off the owners retreat and designer selections throughout. Spacious 2nd floor bonus room. 3 car carriage entry garage and full brick wrap. Springboro schools and close to shopping, fine dining, highway access and recreation! Homesite is over 1/2 acre.
ADDITIONAL INFORMATION
- Type:
- Single Family
- Sq.Ft.:
- 2,607
- Status:
- Active
- Beds:
- 3
- Lot size:
- 0.31 Acres
- Year built:
- 2006
- Baths:
- 3.00
- MLS#:
- 876411
- Subdivision:
- Nhills Stone Rdge2
ADDITIONAL INFORMATION
WOW! Updates, updates, and more updates!! Nothing to do but move in! New Roof and water softener 2020! Entire house painted and new LifeProof Vinyl Flooring installed 2020! Tesla/Electric Vehicle Charger Installed in garage! Open concept main floor with a front office, HUGE kitchen with massive added island, new appliances, and new light fixtures (all 2016), new fireplace (2016), vaulted ceilings, and walkout access to backyard. Second floor master suite with walk in closet, and private bath showcasing updated granite and sinks (2016). Additional second floor bedroom and full updated bath (2016)! Lower level family room with gorgeous stone fireplace and tons of natural light. Third bedroom, updated full bath (2016), and laundry also located in lower/quad level. Finished basement offers even more living space with updated flooring (2017), wet bar, and wine room! STUNNING BACKYARD OASIS!! All added Spring 2018! Deck, paver patio, fence, waterfall, landscaping, and so much more! MUST SEE!
- Type:
- Single Family
- Sq.Ft.:
- 3,861
- Status:
- Active
- Beds:
- 4
- Lot size:
- 1.5 Acres
- Year built:
- 2006
- Baths:
- 4.00
- MLS#:
- 874499
- Subdivision:
- Estate/Bello Vista 1
ADDITIONAL INFORMATION
Entertainment venue, luxury living, and home all in one. This exquisite address will not disappoint situated on 1.5 Acres with the privacy of no rear neighbors. Upon entering this custom-built ranch with a walk out lower level, youâll easily see all of the value this home has to offer. Whether you are the house chef or hire a caterer, this magnificent kitchen is extremely well appointed to serve up a normal nightly dinner or an elegant dinner party enjoyed throughout the kitchen , dining, and in warmer months the gracious deck off the kitchen. The ownerâs suite offers spacious surroundings and large bath with soaking tub and separate shower to enjoy plus the convenience of the utility room close on the first level. The amenities continue with the full finished lower level complete with a rec room, game room, family room, and still ample unfinished space for you to create your own work out room, home theater and much more. Additionally, the fourth bedroom and full bath in the lower level allows for a magnificent area for an in law suite. Truly all the comfort of a home and the prestige youâve worked so hard to achieve.
- Type:
- Single Family
- Sq.Ft.:
- 8,483
- Status:
- Active
- Beds:
- 5
- Lot size:
- 40.68 Acres
- Year built:
- 2015
- Baths:
- 7.00
- MLS#:
- 869695
ADDITIONAL INFORMATION
Make every day a staycation with this one-of-a kind luxurious estate located on over 40 acres. Transport yourself to a different world & way of living every time you return home. Passing through the stone gates & traveling down your 700 foot driveway, all nestled behind acres of old growth trees & multiple ponds, your impeccably designed modern French Country Estate awaits. Built in '16, this captivating home immediately transports you to a place where seclusion, luxury an architectural design come together like no other. From the Bevolo gas lamps that guide you through your courtyard to your 100-year-old reclaimed front doors, to the intricate banisters incorporating French Quarter horse head hitching posts, framed by reclaimed barn beams, this new home combines the touches of old and with the new that make you feel like every day is a luxury staycation. With over 6,900 sf throughout the main house, 1200 sf guest house, & machine barn with an attached office, this estate provides plenty of space for modern living but in a way that ensures comfort and practicality. While many of the estateâs touches are historic & worthy of becoming conversation pieces on their own, this home is designed & finished with the modern, luxurious touches and infrastructure a discerning homeowner deserves. Whether it be the impeccably designed master suite inclusive of two full sized master bathrooms & closets, the well thought out chefâs kitchen with Amish cabinetry, Wolf Ranges & Cambria countertops, the comprehensive all home IP-based multimedia network, 19,000 tile Enviroslate roof with an over 50 year lifespan, 600 amp electrical service, back-up generator or expansive entertainment patio, this home provides it all. Even your four-legged friends have been taken into consideration via a stand-alone dog room inclusive of a dog shower. For the homeowner looking for modern design and finishes, coupled with history & architectural detail, you will find no other like it in all of Ohio.
- Type:
- Single Family
- Sq.Ft.:
- 2,526
- Status:
- Active
- Beds:
- 4
- Lot size:
- 0.7 Acres
- Year built:
- 1988
- Baths:
- 3.00
- MLS#:
- 871963
- Subdivision:
- Sycamore Heights 5
ADDITIONAL INFORMATION
Built to last, this beautifully maintained brick ranch rests sturdily in the heart of Sycamore Heights in Springboro. Homes in this highly sought after neighborhood are a rare find! Walking in to the right you are greeted with a generous formal living room that we'll soon get back to. We'll pass by the private bedroom wing on the left for now and take you into the open family room with massive vaulted ceilings, a floor to ceiling brick fireplace, and luxury vinyl flooring. The abundance of natural light shines through the skylights above and leads you to the eat-in kitchen area where you'll want to serve refreshments to guests as they make conversation with you in your open kitchen. Fit with beautiful granite countertops and stainless steel appliances, cooking in this kitchen is a dream. Serve up the fantastic meal you've made in the adjacent dining room; and move on to relax in the living room, ready for all your good times to be had. The warm evening calls you out to the back patio, and there may just be enough light left in the sky for a good game of catch in your spacious back yard. Off the kitchen there's a convenient half bath, laundry, and the 4th bedroom, perfect for guests. Night has come and everyone is excited to retire to their commodious bedrooms. The west wing of the home keeps three of them. The primary bedroom is quite large and holds its own walk-in closet and en suite bathroom. The second bedroom has it's own walk-in closet as well. And another full bathroom serves the second and third bedroom. On a quiet and friendly street close to all of Springboro's finest shops and amenities, you are delighted to call this home. Roof (2020), Water Heater (2020), A/C (2019), Bedroom/Hall Carpet (2022), Interior Paint (2022), Flooring in Primary Bathroom (2022)
- Type:
- Single Family
- Sq.Ft.:
- 3,383
- Status:
- Active
- Beds:
- 4
- Lot size:
- 0.13 Acres
- Year built:
- 2005
- Baths:
- 4.00
- MLS#:
- 871905
- Subdivision:
- Enclave Stone Rdge2
ADDITIONAL INFORMATION
Amazing location in the Enclave Stone Ridge community. Open spacious floor plan with large family room, kitchen, and sunroom. All perfect for entertaining! Newly updated, relaxing, and private wooded back porch area that is covered. This model has 4 large bedrooms upstairs with walk-in closets. It includes a nice sitting area or rec room for additional space. The updated master bath has a walk-in shower, separate tub, and double sink vanity. Additional full bath upstairs has matching vanity. This home has a gorgeous full finished basement. Currently it's set up with a media display, bar area, and workout space. All completely ready for you to enjoy. The basement also includes a full updated bath with tiled shower. Must see!
$420,000
10 Royal Troon Springboro, OH 45066
- Type:
- Single Family
- Sq.Ft.:
- 3,388
- Status:
- Active
- Beds:
- 4
- Lot size:
- 0.19 Acres
- Year built:
- 1997
- Baths:
- 3.00
- MLS#:
- 870758
- Subdivision:
- Greenleaf Village
ADDITIONAL INFORMATION
Quiet and peaceful, Relax on your deck by the water. This home has 1 level living, and also that extra space when you need it in the Finished lower level with Rec Room, add'l Bedrooms, Full Bath and Fireplace. Located on a cul-de-sac street in Greenleaf Village. Many upgrades and the carpet was just replaced in August. This home is in excellent condition and ready for you to move right in. Reverse Osmosis, Epoxy Gar Floor, New HVAC '15 and much more. See features and upgrades sheet attached.
$409,900
105 Keevers Springboro, OH 45066
- Type:
- Single Family
- Sq.Ft.:
- 3,359
- Status:
- Active
- Beds:
- 5
- Lot size:
- 0.34 Acres
- Year built:
- 2002
- Baths:
- 3.00
- MLS#:
- 867490
- Subdivision:
- Farms Heatherwoode 1
ADDITIONAL INFORMATION
Wow what a view! Come and see for yourself why this 5 bedroom 3 bath ranch will not last long! Nestled in the Farms of Heatherwoode neighborhood in the Springboro school district, sits this park like setting ranch. This home has plenty of room to grow. Complete with 3 bedrooms on the first floor and 2 additional in the finished lower level. Vaulted ceilings in the family room with a Florida room attached to the great room that offers plenty of natural light and the view of your own private pond. Or relax on your back deck watching these amazing sunrises or spectacular sunsets! Fenced in backyard, a short walk to the community pool and so much more. This home is priced to sell and will not last long!
- Type:
- Single Family
- Sq.Ft.:
- 4,986
- Status:
- Active
- Beds:
- 4
- Lot size:
- 0.36 Acres
- Year built:
- 2005
- Baths:
- 4.00
- MLS#:
- 867095
- Subdivision:
- Sycamore Spgs 1
ADDITIONAL INFORMATION
WOW! Check out this beautiful rare find 2 story brick home in Springboro's Sycamore Springs Community. Boasting 5,000 sq ft. Corner lot, 4 bedroom 3.5 baths, 2 car garage. This home offers a large, breakfast sun room, beautiful 2 story foyer, first floor office w/ french doors, and fully fenced back yard w/ nice size patio! Open kitchen and living room. Double oven, dishwasher, and updated deep sink, flat stove with grill! 9ft ceilings. Finished basement with movie theater room and full bathroom. Huge laundry room w/ sink & cabinets. Great room & dining room with bay windows & beautiful pillars . HUGE master bedroom with vaulted ceiling w/ a bonus sitting room, & spacious master bathroom w/ 2 separate walk-in closets w/ custom built-in wood shelves, his & her vanity w/ large jet tub. 3 generously sized guest bedrooms all w/ walk-in closets w/customized built in wood shelves. New LVP flooring, new paint, and new carpet. Schedule your private showing today before it's too late, this is a MUST SEE!
- Type:
- Single Family
- Sq.Ft.:
- 5,182
- Status:
- Active
- Beds:
- 5
- Lot size:
- 0.56 Acres
- Year built:
- 1987
- Baths:
- 4.00
- MLS#:
- 866819
- Subdivision:
- Woodland Greens 2-3
ADDITIONAL INFORMATION
This elegant, custom home offers unparalleled craftsmanship, exquisite cathedral ceilings, and a grand foyer that greets you with a stunningly curved staircase. This impeccable home boasts 5 bedrooms, 4 full baths, and 3 woodburning fireplaces. The main level offers guest quarters with a full bath, an exclusive dining room with bay window, a separate dining area in kitchen complimented with custom handcrafted cherrywood cabinets and touchless faucet. All Kitchenette stainless steel appliances come complimentary with the home. A spacious and fully finished lower level offers a six-seater cinema room with leather recliners for an optimal movie experience, media room, game room, home gym, and wet bar ready for private celebrations. Walk directly out of your basement onto a well-covered patio and stroll up a few outdoor stairs to the second level patio to enjoy the Hot Tub surrounded by mature plantings for a private affair. Magnificent ownerâs suite with private laundry room, walk-in closet, white marbel-esq flooring with a walk-in shower for two. Let Calgon take you away in the decadent soaking tub with seating on each side perfect for candlight. Additional highlights include enclosed screen patio, 2nd laundry room and office space. You will Absolutely Love Your New Home!
- Type:
- Single Family
- Sq.Ft.:
- 1,152
- Status:
- Active
- Beds:
- 4
- Lot size:
- 3.51 Acres
- Year built:
- 1930
- Baths:
- 3.00
- MLS#:
- 866447
ADDITIONAL INFORMATION
Very rare completely renovated home on 3.5 acres in Springboro! Updates in 2021 include new plumbing, electrical, flooring, newly remodeled bathrooms, wrap around deck, pebble driveway, paint, light fixtures, and remodeled kitchen. Upstairs master bedroom has its own bathroom and an exposed brick chimney. Backyard features mature trees, a stream, and plenty of privacy. Schedule your showing today!
- Type:
- Single Family
- Sq.Ft.:
- 2,382
- Status:
- Active
- Beds:
- 3
- Lot size:
- 0.17 Acres
- Year built:
- 1990
- Baths:
- 3.00
- MLS#:
- 863726
- Subdivision:
- Sycamore Trails 7
ADDITIONAL INFORMATION
Nearly 2,400 sqft offered by this 3 bedroom, 3 full bath Sycamore Trails home! Showcasing a desirable open concept floor plan, soaring vaulted ceilings, and private lot! Soaring two story entry leads into the formal living and dining rooms. Oversized eat in kitchen with center island, granite countertops, and stainless steel appliances. Adjacent breakfast room with walkout access to the back patio. Large two story great room with a stunning floor to ceiling brick fireplace. First floor full bath. Upstairs primary bedroom features vaulted ceilings, a private full bath with two vanities, and spacious walk in closet. Two additional second floor bedrooms and full hall bath. Expansive back patio overlooks the private, tree lined lot. This home is a MUST SEE!
 |
| The data relating to real estate for sale on this web site comes in part from the Broker Reciprocity™ program of the Multiple Listing Service of Greater Cincinnati. Real estate listings held by brokerage firms other than Xome Inc. are marked with the Broker Reciprocity™ logo (the small house as shown above) and detailed information about them includes the name of the listing brokers. Copyright 2024 MLS of Greater Cincinnati, Inc. All rights reserved. The data relating to real estate for sale on this page is courtesy of the MLS of Greater Cincinnati, and the MLS of Greater Cincinnati is the source of this data. |
Andrea D. Conner, License BRKP.2017002935, Xome Inc., License REC.2015001703, AndreaD.Conner@xome.com, 844-400-XOME (9663), 2939 Vernon Place, Suite 300, Cincinnati, OH 45219

The data relating to real estate for sale on this website is provided courtesy of Dayton REALTORS® MLS IDX Database. Real estate listings from the Dayton REALTORS® MLS IDX Database held by brokerage firms other than Xome, Inc. are marked with the IDX logo and are provided by the Dayton REALTORS® MLS IDX Database. Information is provided for consumers` personal, non-commercial use and may not be used for any purpose other than to identify prospective properties consumers may be interested in. Copyright © 2024 Dayton REALTORS. All rights reserved.
Springboro Real Estate
The median home value in Springboro, OH is $259,400. This is higher than the county median home value of $222,300. The national median home value is $219,700. The average price of homes sold in Springboro, OH is $259,400. Approximately 80.47% of Springboro homes are owned, compared to 14.98% rented, while 4.55% are vacant. Springboro real estate listings include condos, townhomes, and single family homes for sale. Commercial properties are also available. If you see a property you’re interested in, contact a Springboro real estate agent to arrange a tour today!
Springboro, Ohio 45066 has a population of 18,084. Springboro 45066 is more family-centric than the surrounding county with 46.64% of the households containing married families with children. The county average for households married with children is 40.01%.
The median household income in Springboro, Ohio 45066 is $104,063. The median household income for the surrounding county is $79,397 compared to the national median of $57,652. The median age of people living in Springboro 45066 is 36.8 years.
Springboro Weather
The average high temperature in July is 85.6 degrees, with an average low temperature in January of 21.1 degrees. The average rainfall is approximately 41.9 inches per year, with 15 inches of snow per year.
