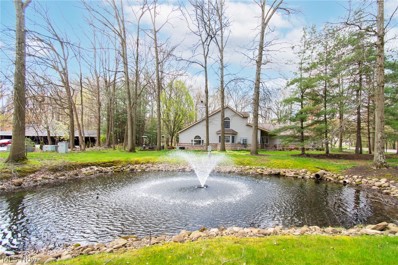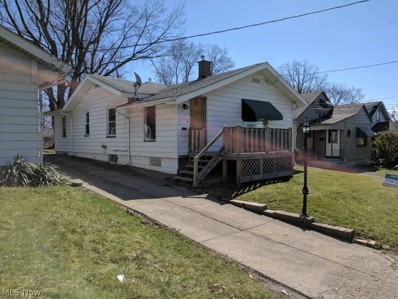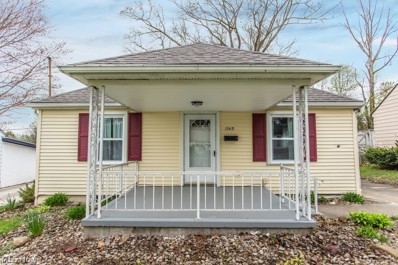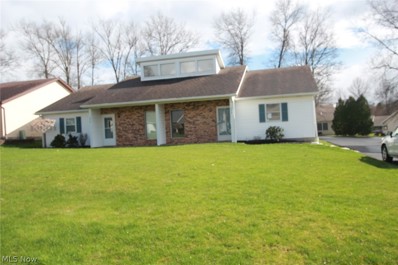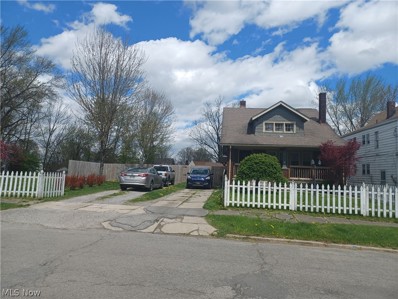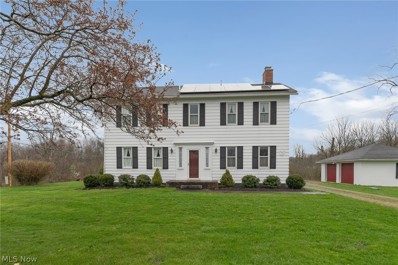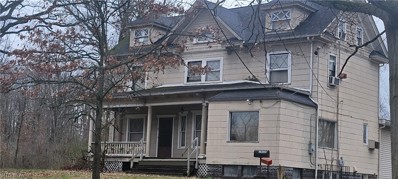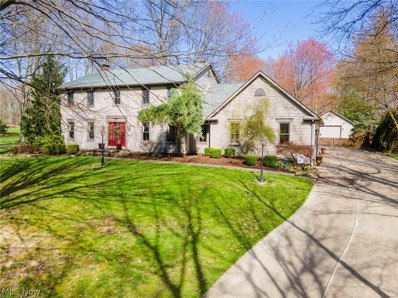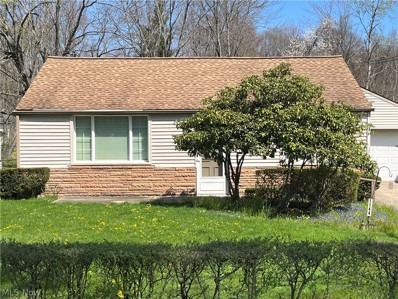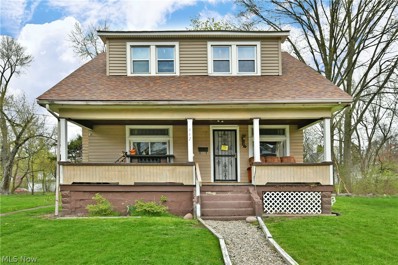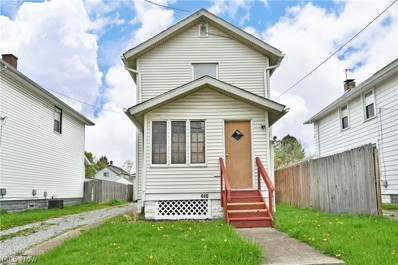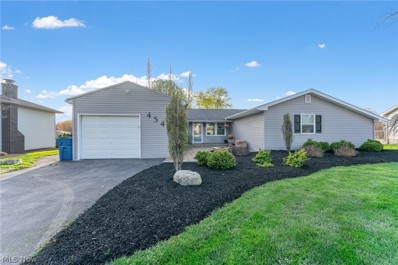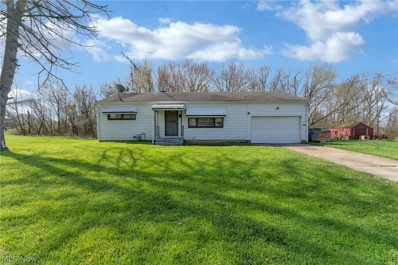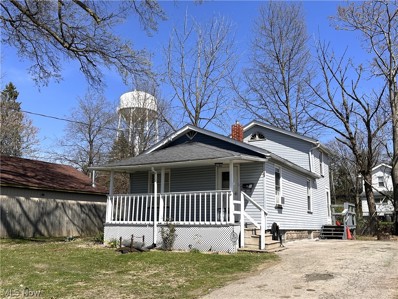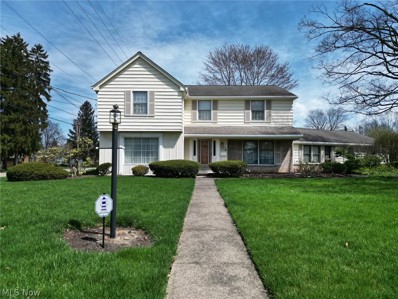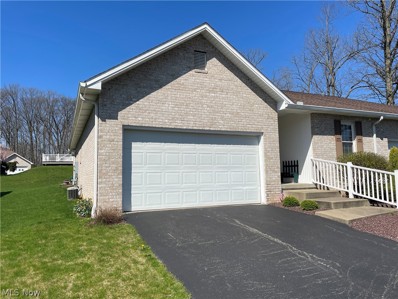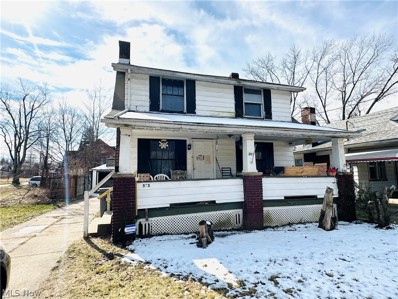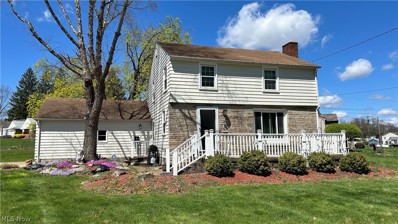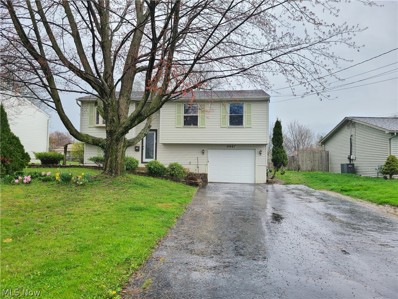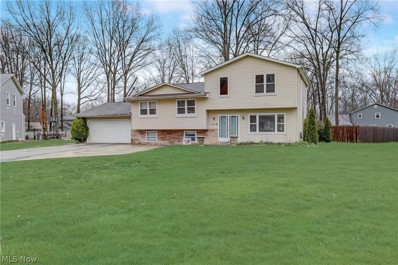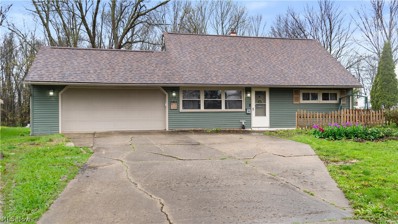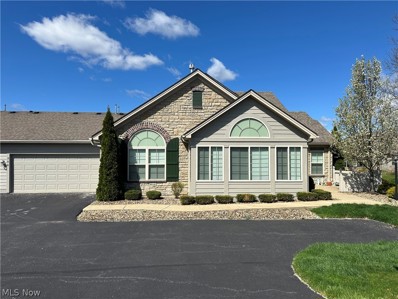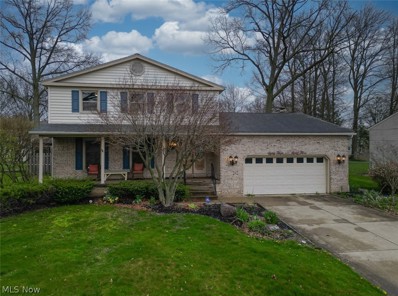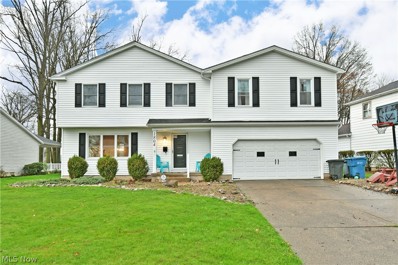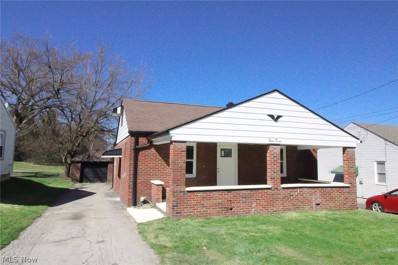Youngstown OH Homes for Sale
- Type:
- Condo
- Sq.Ft.:
- 1,773
- Status:
- Active
- Beds:
- 2
- Lot size:
- 0.03 Acres
- Year built:
- 1989
- Baths:
- 2.00
- MLS#:
- 5032279
- Subdivision:
- Woodland Creek Condo
ADDITIONAL INFORMATION
AWESOME 2-3 Bedroom Townhouse in desirable Woodland Creek Condos with a 2 Car Attached Garage and a view of the Scenic Pond. Condo Features: Eat in Kitchen with Stainless Steel Appliances & Breakfast Area, HUGE Great Room Area with Cathedral Ceilings & Gas Fireplace, Formal Dining Room, Half Bath, First Floor Laundry Room, and First Floor Master Bedroom with Walk In Closet & Master Bath with Jacuzzi Tub & Separate Walk In Shower. Second Floor offers the 2nd Bedroom, 2nd Full Bath, and Large Loft Area that overlooks the Great Room(which could be a 3rd bedroom). There are two sliding glass doors off the Great Room Area & Master Bedroom Area that lead to the Private Back Deck, Private Back Brick Patio which both over look the Scenic Pond. HOA Fees - $227 a month that covers Trash, Insurance, Landscaping, & Reserve Fund. Updates Include: New Furnace - 2023, New Central Air - 2023, New Hot Water Tank - 2018, New Roof - 2004.
- Type:
- Single Family
- Sq.Ft.:
- 1,104
- Status:
- Active
- Beds:
- 3
- Lot size:
- 0.12 Acres
- Year built:
- 1925
- Baths:
- 1.00
- MLS#:
- 5031949
- Subdivision:
- City/Youngstown
ADDITIONAL INFORMATION
This is your chance to add a great home to your investment portfolio or just move right in yourself!!! The Current Tenant has been there for 4 years and pays $750.00 per month rent. House has over 1100 Square Feet with a full basement. Upper West Side Neighborhood. Home has many updates.
- Type:
- Single Family
- Sq.Ft.:
- 1,220
- Status:
- Active
- Beds:
- 2
- Lot size:
- 0.19 Acres
- Year built:
- 1942
- Baths:
- 2.00
- MLS#:
- 5032387
- Subdivision:
- Belle Vista Manor
ADDITIONAL INFORMATION
Welcome to 1949 Ridgelawn Ave! This charming ranch-style home offers the perfect blend of modern comfort and classic appeal. Step inside to discover a spacious and inviting layout, with tasteful updates throughout. The heart of the home is the beautifully renovated kitchen, featuring sleek countertops, stainless steel appliances, and ample cabinet space for all your culinary adventures. Entertain guests in style in the adjacent dining area, where natural light pours in through large windows, creating an inviting atmosphere. Relax and unwind in the cozy living room, or Enjoy the 2 First Floor Bedrooms which offers flexibility for guests, a home office, or a peaceful retreat for family members. Look at the Bathrooms!! Both Full Baths have been meticulously updated with modern fixtures and finishes, offering convenience and style. The Basement Den space can Serve multiple purposes from a Man Cave to a theatre room to even a Third Bedroom if needed! Step outside to discover your private oasis, featuring a spacious backyard and patio area, ideal for outdoor entertaining or enjoying your morning coffee in the sunshine. With plenty of room for gardening or play. A short list of the updates done in the home include: -new flooring -fresh paint -new roof 2024 -rewired electric outlets and light switches -updated plumbing 2024 -some new windows -glass block window installation in the basement -brand-new kitchen with Brand new Appliances 2024 -recessed lighting -new hot water tank 2024 -two fully remodeled bathrooms The home also comes with a one year peace of mind warranty through America's Preferred Home Warranty Don't miss your chance to make this fully remodeled ranch-style gem your own! Schedule your showing today and experience the beauty and comfort this home has to offer.
- Type:
- Condo
- Sq.Ft.:
- 1,324
- Status:
- Active
- Beds:
- 2
- Lot size:
- 0.03 Acres
- Year built:
- 1987
- Baths:
- 1.00
- MLS#:
- 5032230
- Subdivision:
- Callaway Gardens Condo
ADDITIONAL INFORMATION
Slab condo featuring 2 bedrooms, 1 bath and a spacious 2 car garage that is centrally located to shopping, dinning and expressways. “Chase Employees: Please see the Chase Acknowledgement for restrictions. Buyer must sign at offer/contract”
- Type:
- Single Family
- Sq.Ft.:
- 2,732
- Status:
- Active
- Beds:
- 4
- Lot size:
- 0.47 Acres
- Year built:
- 1930
- Baths:
- 3.00
- MLS#:
- 5032170
- Subdivision:
- Cochran Park 02
ADDITIONAL INFORMATION
3 full lots, white picket fence and perfect landscape in front with darling covered carpeted porch & privacy fenced in back yards, stunning huge deck with pergola off kitchen & master bedroom! Exterior redone 2 yrs. ago. Interior is stunning with fresh classic paint, heavy crown molding, newer windows, hardwood flrs, & wood work. 24 ft. Livingroom , ventless fireplace, huge grand formal dining room can seat 12, Custom Kitchen with appliances that stay, 1st. floor Primary bedroom, master full bath, & French door to covered deck & fabulous privacy fenced back yard. Room sized & lay out are great! home was a duplex, now great family home with so much space & special features! Full remodeled guest bath on 1st. flr. Upstairs has another huge bedroom , another full remodeled bath, 3 rd. big bedroom, wonderful office/den/baby room and an open tiled space with tile floors & great woodwork for extra space & room. The basement has finished interior walls, was used as tool room, rec. room, 2 extra bedrooms before. laundry area. updated GFA/CA, new HWT, updated electric at breaker box * thru out home. almost every window is replaced. There was a bath in basement before but now removed. Shed is new, fencing new, ext. paint 2 yrs. fire pit and seats in back yard. plenty of room for children & pets & fun! Extra parking for anything too within the privacy fence. Almost 1/2 acre of peace! Many more details not listed here, make your appointment today.
- Type:
- Single Family
- Sq.Ft.:
- 2,080
- Status:
- Active
- Beds:
- 3
- Lot size:
- 1.59 Acres
- Year built:
- 1850
- Baths:
- 2.00
- MLS#:
- 5030926
- Subdivision:
- Part/A & D Stanislav 01
ADDITIONAL INFORMATION
A truly unique home built in 1850 - and you'll see those amazing brick and board walls and original floors in this space. But this house gives you all that charm with a twist in modern updates. Your electric bill is paid for with solar powered energy! Lot's of beautiful space in this 2 story colonial with 3 bedrooms, 2 full baths, a bonus space and large eat in kitchen with wood burning fireplace. A family room and living room round round out the main level with bedrooms upstairs. The property is deceiving sitting on 1.6 acres - perfect for sled riding or fishing adventures with a winding creek all around. New windows, central air, new garage roof, newer main floor bath and a gas fireplace in the living room. Historically preserved everywhere yet amazingly efficient. Welcome to 8845 Yo-Pitts Road in Poland.
- Type:
- Single Family
- Sq.Ft.:
- n/a
- Status:
- Active
- Beds:
- 5
- Lot size:
- 5.87 Acres
- Year built:
- 1900
- Baths:
- 1.00
- MLS#:
- 5032032
- Subdivision:
- Youngstown City
ADDITIONAL INFORMATION
Country Living in the City!!! This 5 bedroom home sits on over 5 acres of private land in a quiet neighborhood. This home features plenty of space. A huge living room, dining room, eat in kitchen, and bonus room. With a little TLC this could be your private oasis in the heart of the city close to parks, playgrounds, and shopping.
- Type:
- Single Family
- Sq.Ft.:
- 2,891
- Status:
- Active
- Beds:
- 4
- Lot size:
- 1.99 Acres
- Year built:
- 1991
- Baths:
- 3.00
- MLS#:
- 5031070
- Subdivision:
- Ethel Simon Cross Farm 01
ADDITIONAL INFORMATION
AWESOME 4 Bedroom/2 & 1/2 Bath Home on almost 2 Acres of land with a 3 Car Attached & 1 & 1/2 Car Detached Garage with storage area. Home Features Include: Large Front Living Room, PHENOMENAL Back Family Room with Brick Gas Fireplace, HUGE Eat In Kitchen with Oak Cabinets, Center Island, Pantry, Breakfast Area, & Stainless Steel Appliances, Formal Dining Room with Hardwood Floors, Half Bath, & First Floor Laundry Room. Second Floor offers a Large Master Bedroom with Walk in Closet & Updated Master Bath with Trendy see thru fireplace, double sinks, jacuzzi tub, floor to ceiling tile shower, & granite counter tops. There are also 3 other Large Bedrooms & 2nd Full Bath. There is a Large Rec. Room Area in the Lower Level plus 2 Storage Areas. There is a Adorable Back Sun Room Area that leads to the back deck and the Private, Scenic Back Yard. with walkway to library & school.
- Type:
- Single Family
- Sq.Ft.:
- 1,176
- Status:
- Active
- Beds:
- 2
- Lot size:
- 0.64 Acres
- Year built:
- 1954
- Baths:
- 1.00
- MLS#:
- 5031805
- Subdivision:
- Cedar Park
ADDITIONAL INFORMATION
Peace, tranquility, and a feeling of home abound in this great private property located within the desirable Liberty School District. You will fall in love with the country like setting of the exterior and the overall size and convenience of the lot complete with two storage sheds/barns in addition to the attached garage. The drawing power of the beautiful exterior of the property is overshadowed by the endless opportunities that abound inside this well maintained family oasis. If first floor living and the absence of stairs is a MUST HAVE then you've found what you are looking for. You will be pleasantly surprised with the size of the kitchen and the ample closet space available throughout this home. The MASSIVE addition built off of the kitchen and attached to the garage offers endless opportunities for utilization. This fantastic find also comes complete with a seller provided one year home warranty for a worry free purchase. Call today for your own private showing.
- Type:
- Single Family
- Sq.Ft.:
- 1,373
- Status:
- Active
- Beds:
- 3
- Lot size:
- 0.16 Acres
- Year built:
- 1925
- Baths:
- 1.00
- MLS#:
- 5031873
- Subdivision:
- Youngstown City
ADDITIONAL INFORMATION
Add this property to your investment portfolio. Start your next adventure on the right foot with this lovely Youngstown home. Located just minutes from the beautiful Mill Creek Metroparks, this Cape Cod has everything you need. An attractive exterior pairs with a covered front patio area for warm weather relaxation as concrete drive wraps around the side with provisions for a garage. Inside, the welcoming living room reveals hardwood flooring and a brick fireplace. Thick, stained wood trim outlines the windows and staircase. French doors partition off the current family room, easily upfitted for formal dining space. Meanwhile the ample kitchen brings both stainless appliances and its own casual dining nook. Upstairs, two sizeable bedrooms provide plenty of living space while they are joined by an oversized full bath. Trimmed in bright tile work, the bath includes a bonus room, easily used as a dressing or vanity area. The laundry is located at the basement level.
- Type:
- Single Family
- Sq.Ft.:
- 843
- Status:
- Active
- Beds:
- 2
- Lot size:
- 0.04 Acres
- Year built:
- 1924
- Baths:
- 1.00
- MLS#:
- 5031813
- Subdivision:
- Kinder Smith Land Co 02
ADDITIONAL INFORMATION
Calling all investors. Enjoy the colorful and well-kept living space of this two-story Youngstown home. The excellent opportunity is currently tenant occupied and revenue generating as it showcases its deep-set lot to include a sizeable concrete patio and single car garage. Bold red steps lead inside to find a fantastic sunroom that’s perfectly presented. Through the front door, a spacious living room enjoys hardwood styled flooring at it provides a central gathering space. Meanwhile, the brightly colored kitchen is instantly appealing with its tasteful updates that include shiplap styled cabinets paired with a tiled backsplash. A rear mudroom is available at the far wall, a great storage opportunity for the backyard accessories. Upstairs, a pair of carpeted bedrooms reveal inviting quarters and large windows. The full bath divides the pair with its lovely aesthetics. Provisions for laundry services and utilities are located at the basement level. Call today to add this property to your portfolio
- Type:
- Single Family
- Sq.Ft.:
- 2,284
- Status:
- Active
- Beds:
- 4
- Lot size:
- 0.34 Acres
- Year built:
- 1977
- Baths:
- 3.00
- MLS#:
- 5031541
- Subdivision:
- Glenpark Estates 12
ADDITIONAL INFORMATION
Come check out this stunning Ranch house with 4 bedrooms, 3 bathrooms and tons of square footage for the family! This house offers wonderful curb appeal with fresh landscaping, vinyl siding, dimensional shingled roof, a peaceful front, stone patio with built in fireplace, courtyard like setting that welcomes you right in. As you walk in the front door, you are greeted with a large living room with new carpet, a brick fireplace and plenty of space for larger furniture. There are French doors that leads into a multi-purpose room with access to the back deck area with an above ground pool, overlooking the backyard. The kitchen offers plenty of cabinet space with laminate countertops, some newer appliances, tile flooring and an eat in area for a dining area. The master suite hosts a large room with a massive bathroom with a double vanity, tub with tile and an enormous walk-in closet. Laundry near master with storage. The living quarters is on the other side of the living room with 3 bedrooms, all with nice sized closets in each with one bedroom having its own 1/2 bathroom. Full bathroom in the hallway with a tub surround. This house is in a great neighborhood and close distance to shopping and access to the highway. New water heater. Attached 1.5 car garage with storage. Boardman School District. Schedule today to view this amazing property!
- Type:
- Single Family
- Sq.Ft.:
- 864
- Status:
- Active
- Beds:
- 2
- Lot size:
- 0.17 Acres
- Year built:
- 1959
- Baths:
- 1.00
- MLS#:
- 5029731
- Subdivision:
- Youngstown City Heights
ADDITIONAL INFORMATION
Welcome to this charming two-bedroom, one-bathroom home conveniently located in close proximity to freeway access, grocery and retail stores, restaurants and more! This home would make an excellent investment property or a great opportunity for an owner occupant. Many updates have been completed, including fresh paint and flooring throughout. Both bedrooms have brand new carpeting, while the remainder of the main level features new LVT floors. The living room is spacious and offers great natural lighting through the picture window. The eat-in kitchen has received cosmetic updates to include some new cabinet doors, updated counter top, and stylish new hardware. The full bathroom has been updated with a new vanity and toilet. Enjoy the convenience of a one-car attached garage with remote openers. Additionally, the unfinished basement offers endless potential for extra living space. Outside, you'll find a lovely yard, perfect for gardening or simply enjoying the outdoors. The back of the property is wooded, offering a private and aesthetic view. Attention investors! This property is located within a designated Ohio Opportunity Zone. Per their website, "The Opportunity Zone program enables investors with capital gains tax liabilities to receive favorable tax treatment for investing in Opportunity Funds certified by the U.S. Treasury. Opportunity Funds provide investors with tax deferral options and potentially permanent exclusion from the taxable income of capital gains." Call me today for more information!
- Type:
- Single Family
- Sq.Ft.:
- 1,620
- Status:
- Active
- Beds:
- 2
- Lot size:
- 0.19 Acres
- Year built:
- 1900
- Baths:
- 2.00
- MLS#:
- 5031464
ADDITIONAL INFORMATION
Darling 2 bedroom just waiting for you. As you drive up, you will notice the inviting front porch. Inside, you will appreciate the large living room which is open to the formal dining room. The kitchen is all updated with new cabinets and counter tops. The stove and fridge stay. You also have 1st floor bedroom and bathroom. Upstairs you will enjoy the privacy of the master bedroom and bath. Washer and dryer also stay. Lots of updates; vinyl siding and vinyl tilt-in windows. New flooring, kitchen, and both baths. Most light and plumbing fixtures new as well. Nothing to do but move in!
- Type:
- Single Family
- Sq.Ft.:
- 3,178
- Status:
- Active
- Beds:
- 4
- Lot size:
- 0.23 Acres
- Year built:
- 1961
- Baths:
- 3.00
- MLS#:
- 5030653
ADDITIONAL INFORMATION
Quality built (plaster, hardwood), spacious home with lots of storage! In beautiful, move-in condition! Crown moldings in living room (fireplace is decorative) and dining room, family room with gas fire place and wet bar (wood under carpeting), huge kitchen with large pantries (extra refrigerator in second pantry), all appliances stay; 3 upstairs bedrooms have newly refinished hardwood floors. Many updates include: Upgraded electric (3/24); New 50 gallon HTW (3/24); two newer furnaces and A/C's, new sanitary sewer from home to street; vinyl siding power washed and new gutter guards in front of home. Interior also includes an enclosed heated breezeway (owner used as large office), full basement with laundry (washer/dryer stay), walk-in cedar closet, sump pump and lots of storage closets. Very private backyard with a brick patio and beautiful border of lilac bushes!. You'll love this home!
- Type:
- Condo
- Sq.Ft.:
- n/a
- Status:
- Active
- Beds:
- 2
- Lot size:
- 0.05 Acres
- Year built:
- 1999
- Baths:
- 2.00
- MLS#:
- 5031136
- Subdivision:
- Walden Woods
ADDITIONAL INFORMATION
Modern Ranch Style Condo. 1486 SF 2 Bedroom, 2 Bath, 2 Car Attached with Full Basement and Enclosed Sun Room. Built in 1999 this condo is located in the Walden Woods development. Exceptional convenient Boardman development includes pond with walking area. Nine foot ceilings with crown molding. ADA compliant design. Large formal entry. Insulated high grade basement with glass block and April air unit added. Appliances stay. 2 car attached garage features overhead storage and water. Safe, secure, modern and quiet living. Condo fee is $179 per month for single occupancy. With minor make ready this home is in movie in condition! Sale by order of Trustee
- Type:
- Single Family
- Sq.Ft.:
- 1,500
- Status:
- Active
- Beds:
- 4
- Lot size:
- 0.12 Acres
- Year built:
- 1936
- Baths:
- 1.00
- MLS#:
- 5026520
- Subdivision:
- Ina Kennedy Land Co 02
ADDITIONAL INFORMATION
Calling all investors and handymen!!!! Welcome to your next rental property! This 1500 sqft home has 4 bedrooms and 1 bath. When entering the home you will find a spacious living room, with the dining room off to the right. Next, you will enter the open kitchen where there's plenty of cabinet space! Upstairs has 3 spacious bedrooms with a full bathroom. Finally, the home has a spacious basement for another potential bedroom or storage. Home is currently occupied; tenant will soon be vacating premises...24-hour notice required. Buyer is 100% responsible for any city or code violations to rectify, if necessary, before closing.
- Type:
- Single Family
- Sq.Ft.:
- 1,326
- Status:
- Active
- Beds:
- 3
- Lot size:
- 0.26 Acres
- Year built:
- 1955
- Baths:
- 2.00
- MLS#:
- 5030946
- Subdivision:
- City/Youngstown
ADDITIONAL INFORMATION
Fantastic 3 bedroom, 2 full bath home with Great curb appeal. Solid Home- new railing with solar lights on the large front porch. Kitchen is nicely appointed with plenty of oak cabinets, stainless appliances, stamped backsplash and ceramic tile flooring. Dining room has it's gorgeous hard wood floor exposed, chair rail and dual windows for a great cross breeze- newer vinyl windows and ceiling trim throughout. Large living room is open to the dining room nice spacious feel...Picture window and gas fireplace with decorative tile and white mantle. Good space to the entry way - nice flow to the home... then Up the wood stairway you will find 2 large bedrooms with ample closets and the third bedroom has wood floors and the attic access... the main bath has ceramic surround, white vanity - ceramic tile flooring and wood blinds....wood blinds are throughout the home... some newer light fixtures too! Down in the lower level a row of cabinets and a kitchen sink - utility tub near the washer and dryer- and another full bath. newer furnace and HTW.. Through the 2 car garage a man door leads you to the lspacious Back Brick Patio... and convenience storage shed for your lawn equipment or toys! With your special touches you can make this Home YOUR Own....Call today
- Type:
- Single Family
- Sq.Ft.:
- 1,860
- Status:
- Active
- Beds:
- 3
- Lot size:
- 0.26 Acres
- Year built:
- 1970
- Baths:
- 1.00
- MLS#:
- 5030988
- Subdivision:
- College Park
ADDITIONAL INFORMATION
Welcome Home! This home has been recently renovated, all new floorcoverings and paint, appliances included. 3 bedrooms, full bath, large finished rec room in the lower level. Kitchen with dining area, central air and attached garage.
$289,900
1421 Turnberry Youngstown, OH 44512
- Type:
- Single Family
- Sq.Ft.:
- 2,520
- Status:
- Active
- Beds:
- 4
- Lot size:
- 0.32 Acres
- Year built:
- 1976
- Baths:
- 3.00
- MLS#:
- 5030678
ADDITIONAL INFORMATION
Welcome to your new home nestled in a serene cul-de-sac within a well sought after neighborhood. This spacious multilevel abode boasts comfort at every turn. Generously sized living room with fireplace and large picture window offering plenty of natural sunlight. The kitchen has been updated, providing a functional space for meal prep and plenty of cabinetry for storage. Outside, the fenced backyard offers privacy and space for outdoor activities. Schedule your tour of 1421 Turnberry Drive.
- Type:
- Single Family
- Sq.Ft.:
- 1,188
- Status:
- Active
- Beds:
- 4
- Lot size:
- 0.26 Acres
- Year built:
- 1957
- Baths:
- 1.00
- MLS#:
- 5030603
- Subdivision:
- Westgate Park
ADDITIONAL INFORMATION
Nestled within the desirable Austintown School District, this charming home offers a blend of comfort and convenience. With four bedrooms and one bathroom, it presents an ideal space for growing families or those seeking additional room for guests or a home office. Step inside to discover an inviting atmosphere, where modern updates harmonize effortlessly with classic charm. The kitchen and bathroom have been tastefully renovated, boasting sleek finishes and contemporary amenities to enhance both style and functionality. In 2019, all flooring on the first floor was thoughtfully redone, lending a fresh and polished look to the living spaces. This recent upgrade not only adds to the aesthetic appeal but also ensures durability and easy maintenance for years to come. Outside, the home showcases a new roof installed in 2022. Additionally, a new hot water tank was installed in 2018. As an added bonus, this home comes with a home warranty, offering comprehensive coverage and assurance against unexpected repairs. Whether you're enjoying the comfort of the indoors or exploring the surrounding community, this home provides a sanctuary to call your own.
- Type:
- Condo
- Sq.Ft.:
- n/a
- Status:
- Active
- Beds:
- 2
- Lot size:
- 0.05 Acres
- Year built:
- 2015
- Baths:
- 2.00
- MLS#:
- 5030597
- Subdivision:
- Stonegate Condo
ADDITIONAL INFORMATION
Experience luxurious living in this exceptional two bedroom, two full bathrooms condo located in the prestigious Boardman School District. Once you are inside, you'll appreciate the open floor plan, vaulted ceiling in the kitchen, ample counter space, and abundant storage. Additionally, there's a designated laundry area and a bonus room. The spacious living room features a cozy fireplace that leads into the sun room, creating the perfect setting for relaxation. The patio and curb appeal outside are equally impressive.Two car garage offering private entry inside. This development offers top-notch amenities, including a clubhouse with an outdoor pool and fitness center. Located just minutes from the turnpike, shopping, medical facilities, dining, entertainment, parks, and much more. Schedule your showing today and make this outstanding condo your new home!
- Type:
- Single Family
- Sq.Ft.:
- n/a
- Status:
- Active
- Beds:
- 3
- Lot size:
- 0.28 Acres
- Year built:
- 1978
- Baths:
- 3.00
- MLS#:
- 5030423
- Subdivision:
- Glen Park Estates
ADDITIONAL INFORMATION
Location is truly everything for this stunning home situated in the highly sought-after Boardman school district. Once you are inside you'll be greeted by an inviting foyer that flows seamlessly into the formal living room, dining room, and eat-in kitchen, featuring access to the spacious rear deck. The first floor is also home to a convenient half bathroom, a cozy living room with a warm fireplace, and a picturesque sun room with a vaulted ceiling that allows for an abundance of natural light. The second floor is where you'll find so much potential offering - a large master bedroom with a private balcony and a luxurious master bathroom. In addition to the master bedroom, there are two other well-appointed bedrooms and a full bathroom on this floor. The lower level of the home offers even more space for relaxation and entertainment, with a spacious rec room, a private laundry area for ease of use, ample storage space, and a crawl space. The backyard is a true oasis, complete with a composite deck, an in-ground pool, and a shed for additional storage. This idyllic space is perfect for hosting family gatherings or simply enjoying some time to unwind and soak up the sun. Additional features of this impressive home include a two-car garage with extra storage, a backup generator, and so much more! Don't miss out on the opportunity to make this incredible house your home - schedule your showing today!
- Type:
- Single Family
- Sq.Ft.:
- 2,302
- Status:
- Active
- Beds:
- 4
- Lot size:
- 0.3 Acres
- Year built:
- 1972
- Baths:
- 4.00
- MLS#:
- 5030013
- Subdivision:
- Mt Vernon Woods
ADDITIONAL INFORMATION
Move into this beautifully updated Colonial Home featuring new exterior siding, windows, roof, attached 2 car garage and a backyard oasis with patio, outdoor TV included and new above ground heated pool, mini shed and playground area in a large fenced in yard. Upon entering from the foyer you'll find a large size living room, full dining room, kitchen with appliances that stay, half bath and an addition added family room with fireplace and built-in storage. The second level presents 4 bedrooms and 2 full baths. The huge addition includes a substantial master suite with full private bath with a tub, beautiful white tile shower and dual vanity, walk-in closet and YES laundry service! This compliments the second laundry hookup in the basement with full carpeted living space, a THIRD full bathroom and tons of storage. This home also features a new HVAC system. Add a few personal touches and this Poland Schools home is ready for you to move in!
- Type:
- Single Family
- Sq.Ft.:
- 1,107
- Status:
- Active
- Beds:
- 2
- Lot size:
- 0.14 Acres
- Year built:
- 1948
- Baths:
- 2.00
- MLS#:
- 5030137
ADDITIONAL INFORMATION
Stunningg!! This is a beautiful updated brick ranch featuring a completely remodeled interior. As you enter the spacious living room, recess lighting and natural light flood the room leading you to the kitchen which is truly one of a kind boasting new hickory wood cabinets and porcelain countertops with with plenty of space. Down the hall you will find built in storage across from the main bathroom that exudes a spa like atmosphere followed by two spacious bedrooms with beautifully refinished hard wood floors. Down stairs the finished basement has its own adjoining entrance from outside and full spa like bathroom. Don't miss out on this gem, call co-listing agent to schedule your showing!

The data relating to real estate for sale on this website comes in part from the Internet Data Exchange program of Yes MLS. Real estate listings held by brokerage firms other than the owner of this site are marked with the Internet Data Exchange logo and detailed information about them includes the name of the listing broker(s). IDX information is provided exclusively for consumers' personal, non-commercial use and may not be used for any purpose other than to identify prospective properties consumers may be interested in purchasing. Information deemed reliable but not guaranteed. Copyright © 2024 Yes MLS. All rights reserved.
Youngstown Real Estate
The median home value in Youngstown, OH is $127,500. This is higher than the county median home value of $82,400. The national median home value is $219,700. The average price of homes sold in Youngstown, OH is $127,500. Approximately 45.68% of Youngstown homes are owned, compared to 35% rented, while 19.32% are vacant. Youngstown real estate listings include condos, townhomes, and single family homes for sale. Commercial properties are also available. If you see a property you’re interested in, contact a Youngstown real estate agent to arrange a tour today!
Youngstown, Ohio has a population of 64,852. Youngstown is less family-centric than the surrounding county with 11.09% of the households containing married families with children. The county average for households married with children is 23.11%.
The median household income in Youngstown, Ohio is $26,295. The median household income for the surrounding county is $43,251 compared to the national median of $57,652. The median age of people living in Youngstown is 39.4 years.
Youngstown Weather
The average high temperature in July is 83.9 degrees, with an average low temperature in January of 18.1 degrees. The average rainfall is approximately 39.6 inches per year, with 39.4 inches of snow per year.
