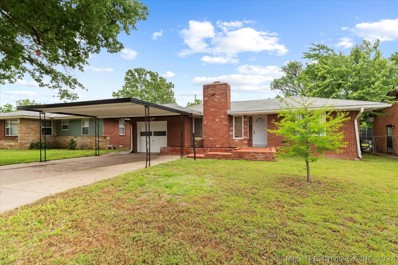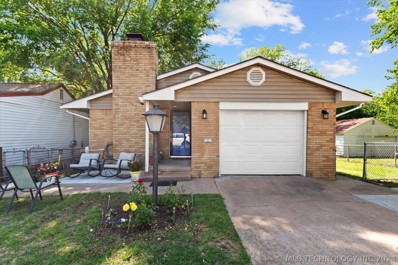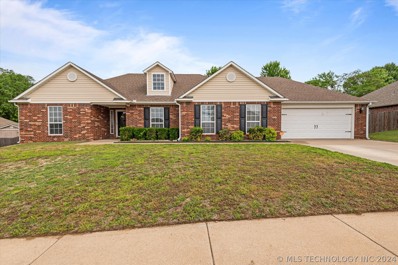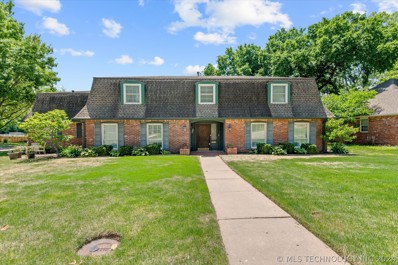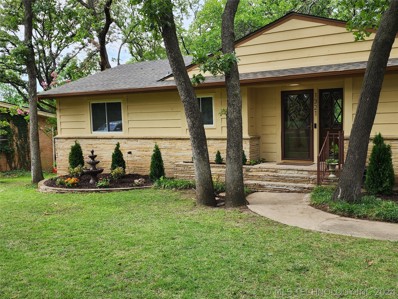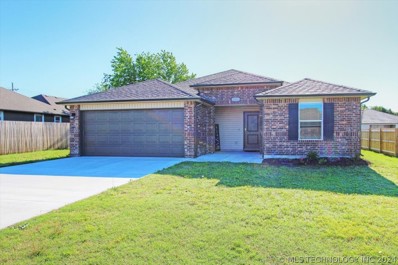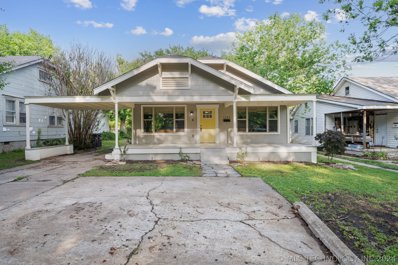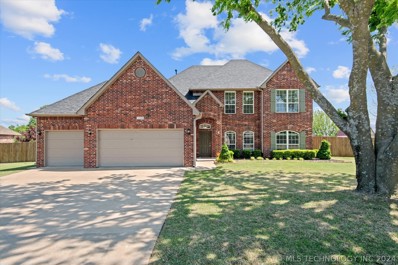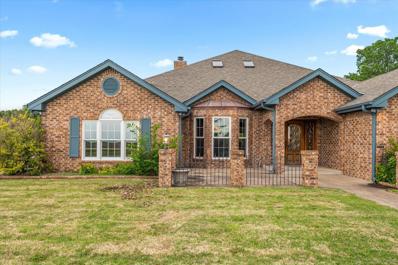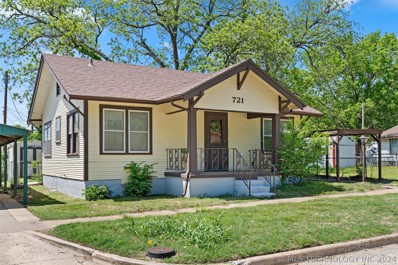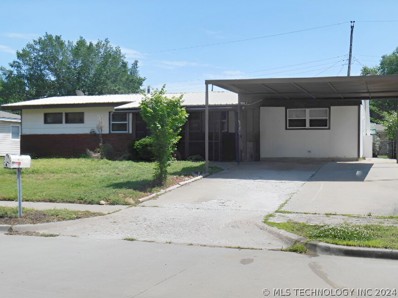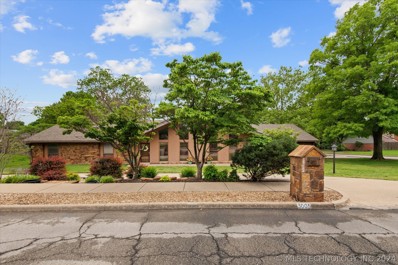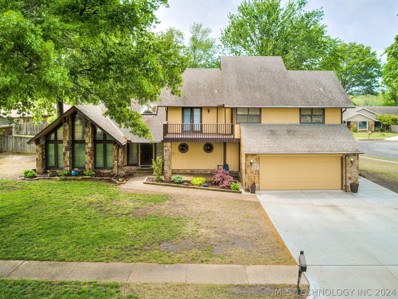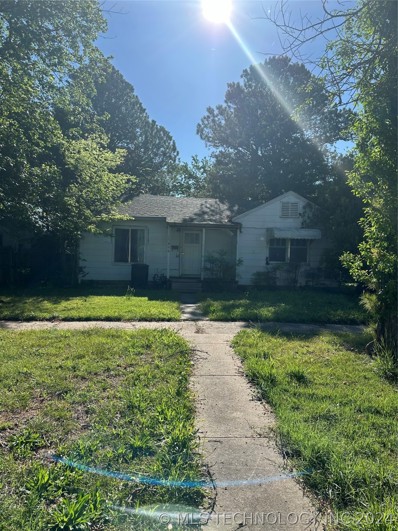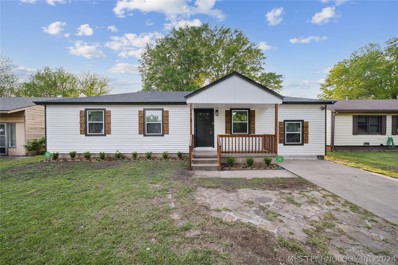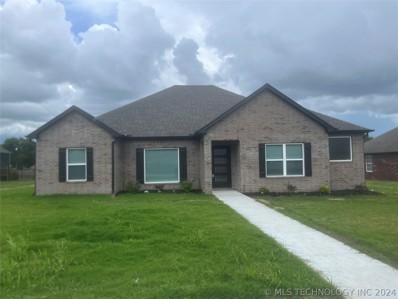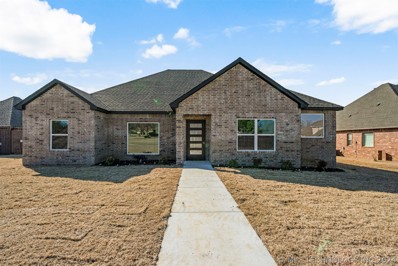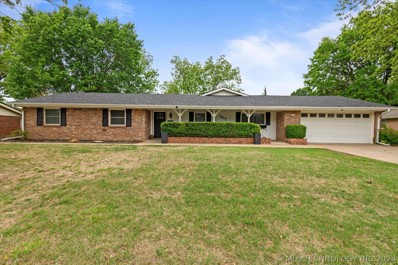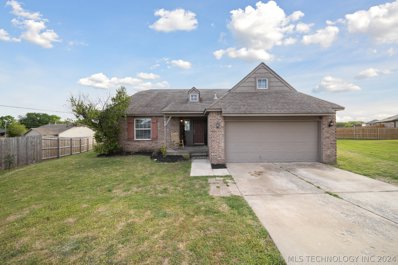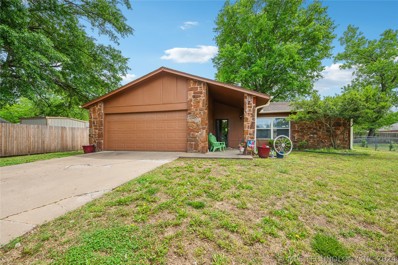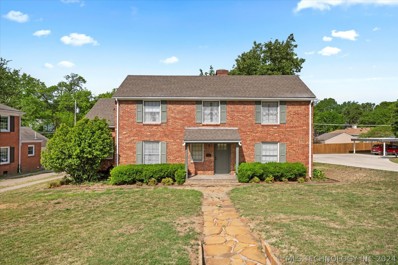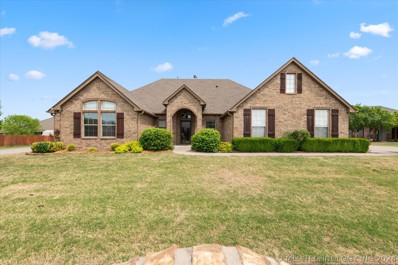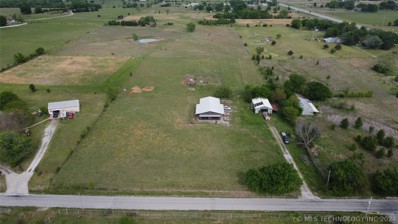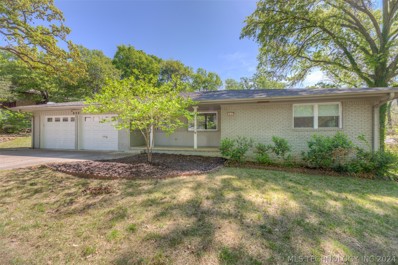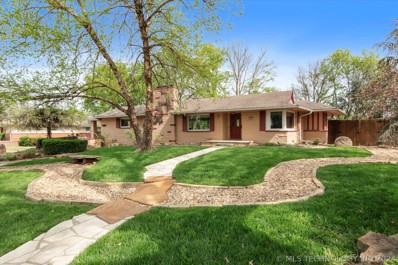Bartlesville OK Homes for Sale
- Type:
- Single Family
- Sq.Ft.:
- 1,143
- Status:
- NEW LISTING
- Beds:
- 3
- Lot size:
- 0.17 Acres
- Year built:
- 1954
- Baths:
- 1.00
- MLS#:
- 2415855
- Subdivision:
- Pennington Hills I
ADDITIONAL INFORMATION
This well-built all-brick home offers a wonderful combination of comfort and convenience. This 3 bedroom, 1 bathroom home features a wood burning fireplace in the living room and hardwood floors. The home has been updated and has tons of newer updates such as newer: kitchen cabinet hardware, kitchen flooring, hot water tank, dishwasher, stove, vent hood, bathroom flooring, toilet, hall light fixture, flooring sanded and re-stained, two bedroom ceiling fans, paint throughout, and front door. Outside you'll enjoy the fenced-in backyard, and deck with bar that's been added. The attached one car garage has storage and shelving plus an additional attached two-car carport (which has been freshly painted). The HVAC was updated inside in 2018 and outside in 2020. This home is ready to go, just wiating for your personal touches! Make an appointment to see it today!
- Type:
- Single Family
- Sq.Ft.:
- 1,590
- Status:
- NEW LISTING
- Beds:
- 3
- Lot size:
- 0.21 Acres
- Year built:
- 1956
- Baths:
- 3.00
- MLS#:
- 2415458
- Subdivision:
- Garden I
ADDITIONAL INFORMATION
Don't miss this cute 3 bd, 2.5 bath well maintained home with many updates throughout including the kitchen & bathroom. Bonus room & 1/2 bath in the finished basement not included in the square footage.
- Type:
- Single Family
- Sq.Ft.:
- 1,750
- Status:
- NEW LISTING
- Beds:
- 3
- Lot size:
- 0.28 Acres
- Year built:
- 2006
- Baths:
- 2.00
- MLS#:
- 2416041
- Subdivision:
- Southern Hills
ADDITIONAL INFORMATION
Welcome to your dream home where style meets functionality!! This adorable 3 Bedroom, 2 bathroom home features a split floor plan with beautiful wood floors and an INDOOR STORM SHELTER. You’re welcomed by a light and bright living area with soaring ceilings and a cozy fireplace with shiplap! Unwind from the day in your the primary suite featuring jetted tub, separate shower, double vanities and walk-in closet. The kitchen is boasting with tons of cabinets and pantry for ample storage, while the island kitchen provides the perfect space for culinary creativity. Home sits on a generous lot with covered front porch, large partially covered back patio and spacious backyard that gives you the space to relax or entertain family and friends!
- Type:
- Single Family
- Sq.Ft.:
- 3,621
- Status:
- NEW LISTING
- Beds:
- 4
- Lot size:
- 0.3 Acres
- Year built:
- 1969
- Baths:
- 4.00
- MLS#:
- 2415958
- Subdivision:
- Kenilworth Ii
ADDITIONAL INFORMATION
What a treasure to find!! This beautiful home features 2 primary suites, 1 upstairs and 1 downstairs. All 4 bedrooms are very spacious! Storage is abundant. Kitchen is remodeled and includes custom cabinets with pull out and soft close drawers and soft close doors. You will love the separate coffee bar and the spacious pantry and niche for a desk or whatever your imagination brings! Enter into the kitchen from the garage and there?s space to create a landing area, and includes a ½ bathroom. From the kitchen island, you can view the family room and the formal dining room, yet the rooms are separated. The formal living room is separate and can be a flex space?movie room, play room, office, so many possibilities! Enjoy the cozy fireplace in the family room and the view of the beautiful backyard. The backyard is privacy fenced (new) on both sides and the back fence allows for a beautiful view of the neighboring pasture! Sit on the back patio and enjoy the sounds of nature and the peaceful view! You also have peek through views of Hillcrest Golf Course from the front yard! The downstairs primary bedroom has access to the bathroom through the walk-in closet or from the hallway, which can be closed off with pocket doors. The upstairs primary suite is very spacious with a walk-in closet and a wall of closet space and bathroom. The other 2 upstairs bedrooms are also very spacious with abundant closet space! Kenilworth, surrounded by pasture land and Hillcrest Golf Course, is a beautiful, mature neighborhood with only one entrance and is very close to retail shopping and other conveniences, yet has a country feel. This beautiful and spacious, yet cozy, home is move-in ready and you will fall in love with all this home has to offer!
- Type:
- Single Family
- Sq.Ft.:
- 2,100
- Status:
- NEW LISTING
- Beds:
- 3
- Lot size:
- 0.35 Acres
- Year built:
- 1956
- Baths:
- 3.00
- MLS#:
- 2415123
- Subdivision:
- Woodland Park Iii
ADDITIONAL INFORMATION
Wooded oasis in desirable Woodland Park! Spacious and open, totally remodeled. New windows, roof, floors, paint, garage door, bathroom, finished basement with full bathroom can be used as extra bedroom, game room or mother-in-law suite. Walk out to backyard featuring koi pond, gazebo and patio. new Hot tub (to stay or removal with purchase). Beautiful landscaping. A must see!
- Type:
- Single Family
- Sq.Ft.:
- 1,574
- Status:
- NEW LISTING
- Beds:
- 3
- Lot size:
- 0.19 Acres
- Year built:
- 2021
- Baths:
- 2.00
- MLS#:
- 2415619
- Subdivision:
- Park Place Addn
ADDITIONAL INFORMATION
Welcome to this charming 2-year-old home nestled in a peaceful neighborhood! This modern abode offers a perfect blend of comfort and style, boasting three bedrooms, two bathrooms, and an inviting open-concept design. As you step inside, you're greeted by an airy ambiance filled with natural light cascading through large windows. The heart of the home is the spacious living area seamlessly flowing into the dining space and kitchen, creating an ideal setting for entertaining guests or simply enjoying quality time with loved ones. The well-appointed kitchen features a sleek island, providing ample space for meal prep, casual dining, and gathering around with friends. Equipped with modern appliances and abundant storage, it's a chef's delight. Retreat to the tranquil bedrooms, including a serene master suite complete with a private en-suite bathroom for your relaxation and convenience. The additional bedrooms offer versatility for a growing family, guests, or a home office. Outside, the property boasts a manicured yard, perfect for outdoor activities, gardening, or simply unwinding in the fresh air. With a two-year-old home, you can enjoy the benefits of contemporary construction, energy-efficient features, and peace of mind knowing everything is in pristine condition. Conveniently located near amenities, schools, and parks, this home offers the ideal combination of modern living and suburban comfort. Don't miss out on the opportunity to make this wonderful property your own!
- Type:
- Single Family
- Sq.Ft.:
- 2,642
- Status:
- NEW LISTING
- Beds:
- 3
- Lot size:
- 0.16 Acres
- Year built:
- 1925
- Baths:
- 2.00
- MLS#:
- 2415718
- Subdivision:
- Martins
ADDITIONAL INFORMATION
Looking for a spacious home in a great location? Look no further! This beautiful three-bedroom, two-bathroom home with two additional rooms is now on the market! The mother-in-law suite could easily be converted back, as the plumbing area is already in place. Plus, there's ample storage space for all your belongings and tools. The home boasts an open living room and kitchen—talk about spacious! Features: - Double sinks in both bathrooms - Walk-in closets in all bedrooms - Built-in bunk beds.
- Type:
- Single Family
- Sq.Ft.:
- 3,194
- Status:
- NEW LISTING
- Beds:
- 5
- Lot size:
- 0.57 Acres
- Year built:
- 2004
- Baths:
- 3.00
- MLS#:
- 2415529
- Subdivision:
- Grand Prairie
ADDITIONAL INFORMATION
Fantastic 5 bedroom floor plan on quiet cut-de-sac .57 acre lot in Grand Prairie. All new interior paint & new hail resistant new Class IV shingle roof. Flexible floor plan features formal dining & living combo, great room with gas log fireplace, spacious kitchen with granite counters & breakfast nook, upstairs game room could be 5th bedroom. Primary suite located on the main level features a sitting area and private bath with double vanities, walk-in shower, whirlpool tub and walk-in closet. Laminate wood flooring throughout main level. Workshop in backyard features electric. Professionally landscaped lot (approx .57 acres) features a spacious outdoor living area and new patio extension.
- Type:
- Single Family
- Sq.Ft.:
- 3,689
- Status:
- NEW LISTING
- Beds:
- 5
- Lot size:
- 5 Acres
- Year built:
- 1997
- Baths:
- 3.00
- MLS#:
- 2415555
- Subdivision:
- Washington Co Unplatted
ADDITIONAL INFORMATION
Welcome to this solid built single story 5 bedroom, 3 bath home on 5 sprawling level acres with some mature trees. Split bedroom floor plan. Spacious primary bath with ensuite bathroom. Double vanities, separate closets, and air jet tub. Great Room/Formal Dining Room combo features a vaulted ceiling and fireplace. Beyond the Great Room is a light bright sunroom with floor to ceiling windows overlooking the backyard acreage. The patio area has a gas connection for a grill. The kitchen boasts granite countertops, an induction cooktop, double ovens, kitchen island, built in desk and a window over the sink to view the serene setting. In addition to the utility room that has tons of storage, there is a mud room/drop zone with sink as you enter the home from the 3 car garage. The windows throughout the home are Andersen double paned with custom blinds. There is an approximately 2000 sq ft shop with two overhead doors and 3 additional bays that have individual electric boxes and window air conditioners. An attached lean to covers a full house generator. Great house in a great location - privacy of country living but close into town.
- Type:
- Single Family
- Sq.Ft.:
- 884
- Status:
- NEW LISTING
- Beds:
- 2
- Lot size:
- 0.08 Acres
- Year built:
- 1900
- Baths:
- 1.00
- MLS#:
- 2415510
- Subdivision:
- Washington Co Unplatted
ADDITIONAL INFORMATION
Super cute 2 bedroom 1 bath home. Brand new in 2024: carpet, stove and paint throughout. Formal Dining Area. Lovely decorative fireplace and mantle. Nice sized utility/mudroom with lots of storage. Fenced back yard. Covered parking. Quiet location. Tons of character.
- Type:
- Single Family
- Sq.Ft.:
- 1,350
- Status:
- NEW LISTING
- Beds:
- 3
- Lot size:
- 0.16 Acres
- Year built:
- 1958
- Baths:
- 1.00
- MLS#:
- 2415447
- Subdivision:
- Oak Park Village I
ADDITIONAL INFORMATION
Small Family home, has three small bedrooms, bathroom with tub, kitchen and large living area. Appears to have taken the garage out and made into the living area with a fireplace also the washer hookups are in the hall and the dryer is in back of living area. has a carport. A screened in front porch and two sheds. Stove, microwave, dryer & refrigerator stay. (To be sold in as is, where is, with no faults Condition)
- Type:
- Single Family
- Sq.Ft.:
- 3,590
- Status:
- Active
- Beds:
- 4
- Lot size:
- 0.32 Acres
- Year built:
- 1979
- Baths:
- 3.00
- MLS#:
- 2415266
- Subdivision:
- Colonial Estates Iv
ADDITIONAL INFORMATION
COMING SOON. No Showings or Offers until May 7. This unique home will captivate you the minute you open the door! You can find this property in a very popular subdivision, Colonial Estates! Upon entering, you will be greeted by stunning vaulted ceilings & a combination formal living space/dining room. Beyond this fabulous room, the super spacious den/family room boasts a vaulted ceiling & wood burning fireplace. Prepare culinary delights in the gourmet kitchen equipped with modern appliances, including a one-year-old oven, dishwasher, & cooktop with a downdraft vent. Don't forget the wine frig & ice maker for easy entertaining! Kitchen is roomy enough for a dining table overlooking the gorgeous landscaped backyard. A large pantry stores additional cooking essentials & supplies. Utility room is big enough to house a washer & dryer, plus a 2nd refrigerator & utility sink. Who could ask for more? Enjoy four generously sized bedrooms, providing ample space for family & guests alike. The master suite offers a serene retreat with its ensuite bathroom & walk-in closet, ensuring utmost comfort & convenience. Fantastic sunroom overlooks a refreshing gunite pool & hot tub to relax in before starting a busy day or unwinding from a long day! Open those pores in a 3 person sauna located in the sunroom. The sunroom has a dedicated air conditioner/heater unit to appreciate a view of the backyard year round. Additional amenities include a whole house generator for peace of mind during power outages & a new garage door! Speaking of garage, built in cabinetry provides storage to keep the garage organized. Wood floors in the formal & family rooms & primary bedroom. Pella wood case windows with built in blinds grace the exterior of the home & ceiling fans keep air moving in all of the bedrooms, living, dining, family & sunroom spaces. Don't miss the opportunity to make this dream home yours! Experience the WOW factor of this one of a kind home!
- Type:
- Single Family
- Sq.Ft.:
- 3,150
- Status:
- Active
- Beds:
- 4
- Lot size:
- 0.26 Acres
- Year built:
- 1984
- Baths:
- 3.00
- MLS#:
- 2415080
- Subdivision:
- Colonial Estates Vi
ADDITIONAL INFORMATION
What will you love most - the space, location, upgrades? First, you will notice the 3-car driveway and sidewalk leading to side patio, all poured in 2023. Inside, you'll discover an appealing and practical floor plan with tons of storage. The two living areas are completely separated, each with it's own personality. The dramatic great room has vaulted ceilings, a beautiful gas log fireplace, and walls of windows flanking each end of the room. The cozy den is located on the opposite side of the home, and is open to kitchen. Den has unique built-in shelving, a corner coffee bar with sink, and exterior door. The formal dining room has corner windows with backyard views, and plenty of space for hosting large gatherings. The wall of windows in the breakfast nook beckons you to absorb the beauty of the back yard, while enjoying tons of natural light. The kitchen was upgraded around 2011 with many thoughtful upgrades. The hidden pop-up mixer stand, double tub dishwasher, double ovens, and custom microwave cabinet take this kitchen up a notch! Additional upgrades include granite countertops, updated backsplash, SS appliances, overhead lighting, and ceramic tile flooring. Don't miss the new next-level window coverings across the southern and west windows on the lower level -such a valuable upgrade. Upstairs, the primary bedroom will wow you with raised and beamed ceiling, balcony, and ensuite bath. Primary bathroom has whirlpool tub, separate shower, private water closet, new quartz countertops with double sink, new LVT flooring, and large walk-in closet. Other recent upgrades include quartz countertops in all bathrooms, some new bathroom faucets and hardware, bedroom ceiling fans, interior paint, and some exterior paint where needed. Lots of opportunity for outdoor living, too! Back deck has partial cover, overlooking pretty backyard with established grass and plant beds. Garage is deeper and wider than average, would fit many boats. Leaf filter system on gutters.
- Type:
- Single Family
- Sq.Ft.:
- 992
- Status:
- Active
- Beds:
- 3
- Lot size:
- 0.16 Acres
- Year built:
- 1908
- Baths:
- 1.00
- MLS#:
- 2415111
- Subdivision:
- Guthrie Addn
ADDITIONAL INFORMATION
Investment opportunity, 3 bed, 1 bath with and additional added room. Detached garage. to be sold AS IS.
- Type:
- Single Family
- Sq.Ft.:
- 1,210
- Status:
- Active
- Beds:
- 4
- Lot size:
- 0.21 Acres
- Year built:
- 1955
- Baths:
- 1.00
- MLS#:
- 2415010
- Subdivision:
- Sunset Place
ADDITIONAL INFORMATION
This 4 bedroom 1 full bath home has been completely renovated ad priced to sell. Long list includes new bathroom, kitchen, utility room, added larger primary bedroom, flooring, interior/exterior paint and siding, doors, windows, ceiling fans light fixtures and appliances. Also big ticket items electrical, new roof, new water heater and HVAC. Home has modern touches and high end finishes without the new home price. Renovated by: Fenix Renovations
- Type:
- Single Family
- Sq.Ft.:
- 1,868
- Status:
- Active
- Beds:
- 4
- Lot size:
- 0.22 Acres
- Year built:
- 2024
- Baths:
- 2.00
- MLS#:
- 2415021
- Subdivision:
- Southern Hills
ADDITIONAL INFORMATION
New construction! Vaulted ceilings in the living and master bedroom. Large master bathroom shower with 2 shower heads. Granite and quartzite countertops. Mud/laundry room off of garage that flows into the master bedroom. Real wood flooring thru out living room and kitchen. 2" faux wood blinds on all windows. Yard and flower bed sprinklers. Enclosed screened in back porch. Shutters installed on windows. Agent related to owner.
- Type:
- Single Family
- Sq.Ft.:
- 1,868
- Status:
- Active
- Beds:
- 4
- Lot size:
- 0.22 Acres
- Year built:
- 2024
- Baths:
- 2.00
- MLS#:
- 2415014
- Subdivision:
- Southern Hills
ADDITIONAL INFORMATION
New construction! Vaulted ceilings in the living and master bedroom. Large master bathroom shower with 2 shower heads. Granite and quartzite countertops. Mud/laundry room off of garage that flows into the master bedroom. Real wood flooring thru out living room and kitchen. 2" faux binds on all windows. Front yard and flower bed sprinkler system. Agent related to owner.
- Type:
- Single Family
- Sq.Ft.:
- 2,188
- Status:
- Active
- Beds:
- 3
- Lot size:
- 0.31 Acres
- Year built:
- 1963
- Baths:
- 2.00
- MLS#:
- 2414998
- Subdivision:
- Ranch Acres Iv
ADDITIONAL INFORMATION
Step into comfort with this beautifully maintained ranch home, boasting three bedrooms and two full bathrooms. The updated kitchen and the ample living space make this home the perfect house for entertaining. The addition of the heated and cooled sunroom is the perfect place to unwind or begin your day. It could also make for the perfect playroom for the right family. Outside, the large backyard offers endless possibilities with the covered patio and firepit! Situated in the middle of Ranch Heights School District, this home combines convenience with tranquility! Don't miss the opportunity to make this great home yours! Reported sq. footage is not considering the addition of the sunroom.
- Type:
- Single Family
- Sq.Ft.:
- 2,234
- Status:
- Active
- Beds:
- 4
- Lot size:
- 0.26 Acres
- Year built:
- 2007
- Baths:
- 2.00
- MLS#:
- 2415072
- Subdivision:
- Park Place Addn
ADDITIONAL INFORMATION
HOME IS LOCATED IN PARK PLACE WHICH OFFERS A CLUBHOUSE AND POOL FOR RESIDENTS....TRUE FOUR BEDROOM HOME WITH GAMEROOM...ALL THE BEDROOMS HAVE WALK IN CLOSETS...LARGE MASTER WITH EN SUITE BATH AND DOUBLE WALK IN CLOSETS...CUTE HOME ON CUL DE SAC
- Type:
- Single Family
- Sq.Ft.:
- 1,498
- Status:
- Active
- Beds:
- 3
- Lot size:
- 0.26 Acres
- Year built:
- 1978
- Baths:
- 2.00
- MLS#:
- 2414718
- Subdivision:
- Arrowhead Acres V
ADDITIONAL INFORMATION
Welcome to your dream home nestled in a tranquil cul-de-sac, providing a serene and low-traffic environment. This delightful 3-bedroom, 2-bathroom house is move-in ready, boasting new vinyl flooring, a fresh fireplace insert, a new hot water tank, updated guttering, a new control board for the heating unit, and a Sentricon termite prevention system. Enjoy a spacious backyard shaded by mature trees and modern updates throughout. Its proximity to highways, shopping, and dining venues is an added bonus!
- Type:
- Single Family
- Sq.Ft.:
- 2,671
- Status:
- Active
- Beds:
- 3
- Lot size:
- 0.24 Acres
- Year built:
- 1951
- Baths:
- 3.00
- MLS#:
- 2414668
- Subdivision:
- Cherokee Hills
ADDITIONAL INFORMATION
Step into the timeless elegance of this full brick colonial home, where classic charm meets modern convenience! Adorned with gleaming hardwood floors and freshly painted interiors and exteriors, this residence exudes warmth and sophistication! As you enter, you're welcomed into a spacious great room, featuring a cozy fireplace perfect for gathering with loved ones on chilly evenings! The oversized primary bedroom and bath offer a luxurious retreat, while the formal dining room sets the stage for elegant dinners and entertaining! The well-appointed kitchen provides the ideal space for culinary creations and casual dining! Adjacent is a convenient half bath and utility room, ensuring functionality meets style throughout the home! A unique feature of this property is the enclosed patio, offering versatility and an ideal space for outdoor cooking enthusiasts with its extra-large cooker/grill – the perfect spot for summer barbecues and al fresco dining! Venture upstairs to discover two generously sized bedrooms, accompanied by a full bath for added convenience! An additional room provides ample storage or can be customized to suit your lifestyle needs. Situated in a sought-after location, this colonial home combines comfort, functionality, and charm! Don't miss the opportunity to make this your forever home – schedule a showing today and experience the beauty and craftsmanship firsthand!
- Type:
- Single Family
- Sq.Ft.:
- 2,716
- Status:
- Active
- Beds:
- 4
- Lot size:
- 0.3 Acres
- Year built:
- 2014
- Baths:
- 3.00
- MLS#:
- 2413893
- Subdivision:
- Park Hill Iii
ADDITIONAL INFORMATION
Nestled on a picturesque corner lot, this meticulously maintained haven is ready to welcome you with open arms. Exterior: Professionally landscaped grounds, sprinkler system and a covered patio perfect for entertaining or peaceful retreats. Interior: A spacious family room featuring a cozy wood-burning fireplace sets the stage for the open concept design that seamlessly connects the family room to the kitchen and dining area. Chef's kitchen is equipped with a large pantry and gas cooktop. Retreat to the private master suite boasting a luxurious walk-in shower and convenient access to a separate laundry room. Work from home with ease in the private office. Two bedrooms and a full bathroom complete the main floor. Upstairs Oasis: Discover a sprawling bedroom retreat complete with a full bath, extensive closet space, and a playroom, workout area, or additional office. Walk-out attic provides ample storage space for all your seasonal belongings. Additional Features: Stay safe and secure with a tornado shelter located in the garage. Endless hot water on-demand with a tankless hot water, purified water throughout the home with a whole house water filtration system. New Main HVAC 2022 and upstairs 2018. Don't miss your chance to make this dream home yours! Schedule a showing today and experience the epitome of luxury living.
- Type:
- Single Family
- Sq.Ft.:
- 2,340
- Status:
- Active
- Beds:
- 1
- Lot size:
- 14.93 Acres
- Year built:
- 2019
- Baths:
- 2.00
- MLS#:
- 2414873
- Subdivision:
- Washington Co Unplatted
ADDITIONAL INFORMATION
Welcome to this 15+/- acre hobby farm east of Bartlesville, Oklahoma with endless possibilities. Fully fenced, this property boasts a small pond and a 36' x 65' partially finished barndominium with a loft, offering both functionality and charm. The partially finished barndominium, constructed by Lucas Metal Works out of Ochelata, Oklahoma, features 36' x 40’ of living quarters with double insulated walls and a double insulated 12/3 pitched roof, providing excellent energy efficiency. The 36' x 25' garage provides ample space for vehicles or storage, with convenient access through the two 7’ doors leading from the living quarters. Once you enter the 8’ x 42” Memphis Metal iron front door it will not take long to appreciate the Lucas craftsmanship that is evident throughout this barndominium. The 2,340 square foot structure features 14' walls, 3' overhang on the west side and 6’ overhangs on the north and south, enhancing both durability and aesthetics. Enjoy the comfort of stained concrete floors and the natural light penetrating through the twelve 3' x 6' composite windows throughout the space. The loft overlooks the great room below and would be ideal for your master suite. Practical amenities include 2 bathrooms, rough plumbing, and an 8' x 42” front door for easy access. There is an additional 7’ door leading from the north side of the great room to the outdoor space. The garage is equipped with a 9' x 18' overhead door with opener, making storage hassle-free. Additionally, there are two 7’ side entry doors on the north and east sides of the garage for added convenience and accessibility. If you are looking to start or continue your livestock operation, no problem. The property contains perimeter fencing, small pond, working/holding pen and a 30’ x 50’ barn with 220 electric service. The property benefits from blacktop frontage, electric, and gas access from 4020 Road.
- Type:
- Single Family
- Sq.Ft.:
- 1,720
- Status:
- Active
- Beds:
- 3
- Lot size:
- 0.32 Acres
- Year built:
- 1960
- Baths:
- 2.00
- MLS#:
- 2414391
- Subdivision:
- Woodland Park Viii
ADDITIONAL INFORMATION
Full brick ranch in desirable Woodland Park. Hardwood floors, light & bright, split floor plan, 2 living areas, spacious eat-in kitchen, large screened patio & covered front porch. Some updates include new electrical wiring in garage, interior paint, programmable thermostat/security system & carpeting in master bedroom.
- Type:
- Single Family
- Sq.Ft.:
- 2,842
- Status:
- Active
- Beds:
- 3
- Lot size:
- 0.31 Acres
- Year built:
- 1949
- Baths:
- 3.00
- MLS#:
- 2414039
- Subdivision:
- Cherokee Hills
ADDITIONAL INFORMATION
Updated mid century modern home with hardwood floors, lots of natural light & beautifully renovated kitchen with granite, convection double ovens & large island. 2 spacious living areas with fireplaces. Finished walk-out basement with wet bar & full bath. Park like backyard with large patio & full privacy fence. Sprinkler system & storage shed. Rare find & perfect for entertaining!
IDX information is provided exclusively for consumers' personal, non-commercial use and may not be used for any purpose other than to identify prospective properties consumers may be interested in purchasing, and that the data is deemed reliable by is not guaranteed accurate by the MLS. Copyright 2024 , Northeast OK Real Estate Services. All rights reserved.
Bartlesville Real Estate
The median home value in Bartlesville, OK is $180,000. This is higher than the county median home value of $96,100. The national median home value is $219,700. The average price of homes sold in Bartlesville, OK is $180,000. Approximately 57.01% of Bartlesville homes are owned, compared to 30.68% rented, while 12.32% are vacant. Bartlesville real estate listings include condos, townhomes, and single family homes for sale. Commercial properties are also available. If you see a property you’re interested in, contact a Bartlesville real estate agent to arrange a tour today!
Bartlesville, Oklahoma has a population of 36,398. Bartlesville is less family-centric than the surrounding county with 28.84% of the households containing married families with children. The county average for households married with children is 29.2%.
The median household income in Bartlesville, Oklahoma is $50,826. The median household income for the surrounding county is $50,388 compared to the national median of $57,652. The median age of people living in Bartlesville is 38.5 years.
Bartlesville Weather
The average high temperature in July is 92.6 degrees, with an average low temperature in January of 22.6 degrees. The average rainfall is approximately 42.5 inches per year, with 13.8 inches of snow per year.
