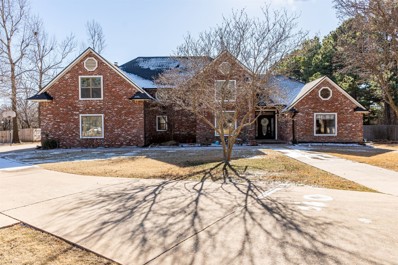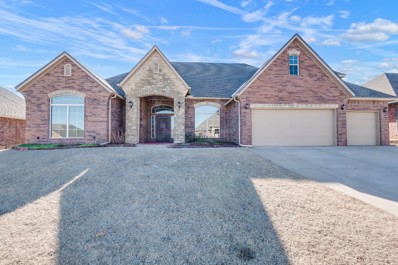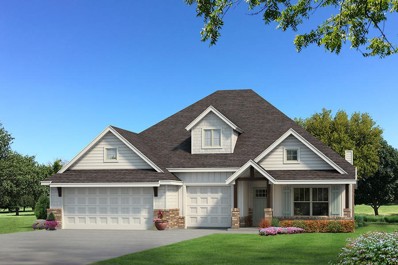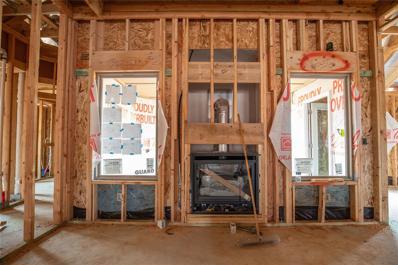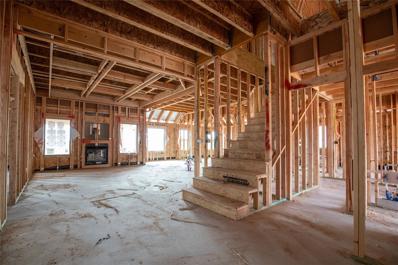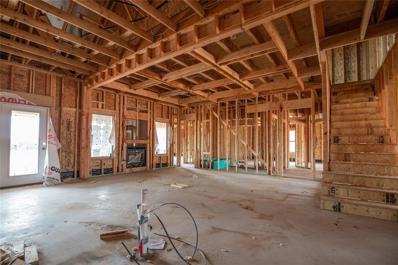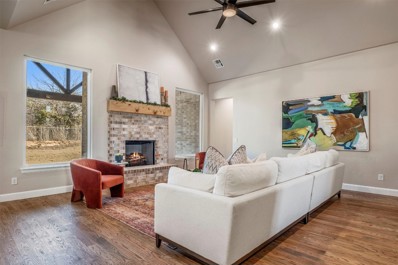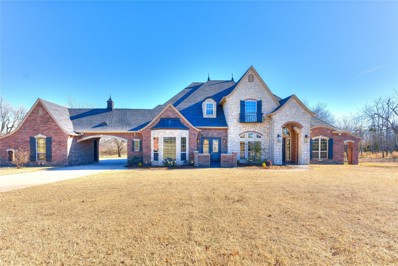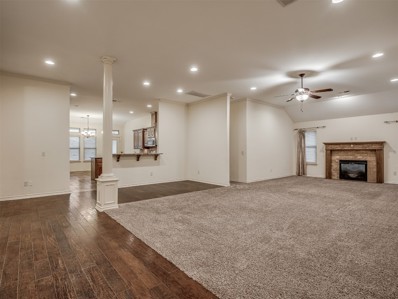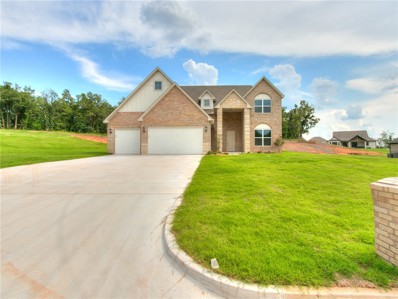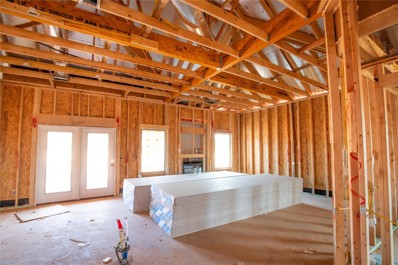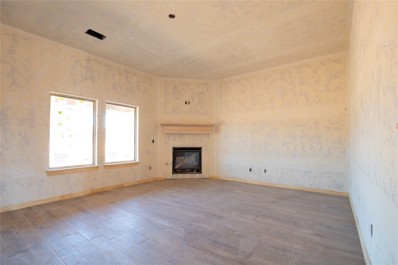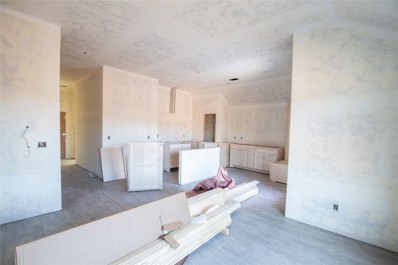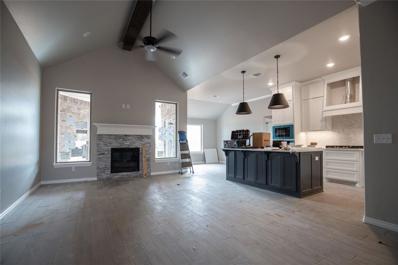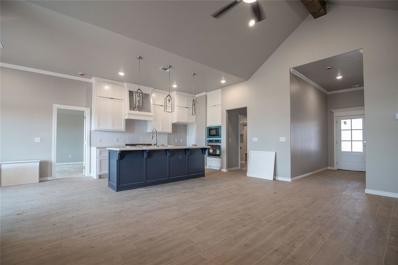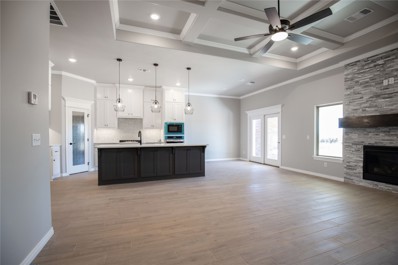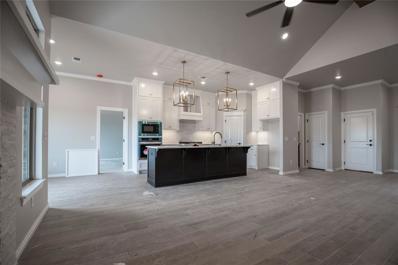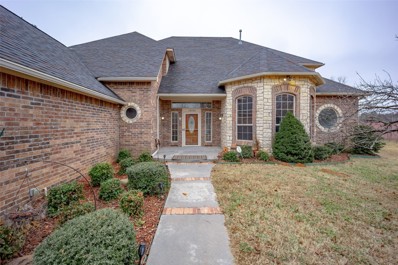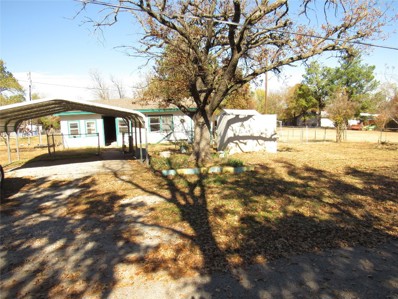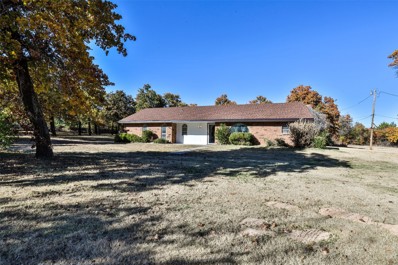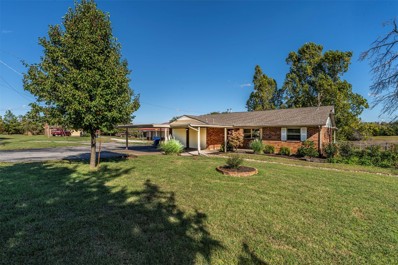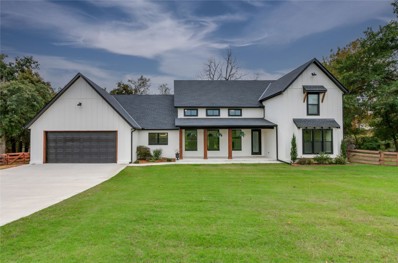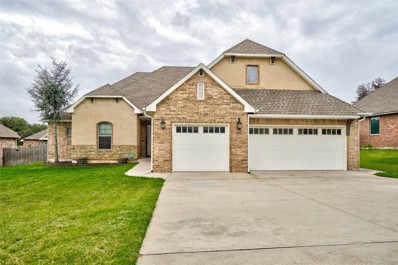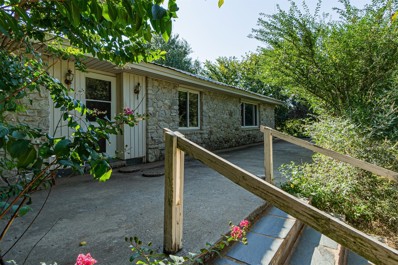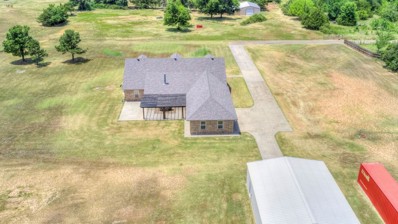Choctaw OK Homes for Sale
- Type:
- Single Family
- Sq.Ft.:
- 3,700
- Status:
- Active
- Beds:
- 4
- Lot size:
- 1.14 Acres
- Year built:
- 1990
- Baths:
- 3.10
- MLS#:
- 1095409
ADDITIONAL INFORMATION
Nestled on expansive acreage, this grand home offers a detached barn for two cars, loft for storage, a swimming pool, tornado shelter sprinkler system, new roof and a large circle drive surrounded by mature shade trees. The welcoming front porch leads to gleaming wood flooring throughout foyer, living room, formal dining, den and primary bedroom. Easy care/cool tile throughout the kitchen, breakfast room, laundry room and all bathrooms. The kitchen features stunning hickory cabinets, a cozy breakfast bar, a large composite sink, and a Jenn Air downdraft. Floor-to-ceiling windows flood the space with sunshine, revealing cathedral ceilings in the open and welcoming den. A adorable wet bar/soda/sundae fountain is tucked under the stairs and a half bath add convenience. The utility room has a sink and offers space for an extra fridge/freezer. The spacious primary bedroom is connected to a glamorous bathroom with double sinks, a separate shower, and a deep jetted tub. There is a private patio just off the bedroom. Upstairs, a third living room, three bedrooms, two full bathrooms, one is an en suite. The backyard is a haven for entertainment, featuring a latticed area for privacy, outdoor dining, ideal for events or private relaxation and bird watching. Practice your walk on the balance beam, have fun in the playground and swing set. Cozy up under the covered pavilion for shade during the Summer and all-weather dining. Just past the fence is plenty of space for veggie and flower gardens. Safety is provided by the inground storm shelter, and brand-new roof/guttering complete this exceptional property. Close proximity to Tinker Air Force Base.
- Type:
- Single Family
- Sq.Ft.:
- 3,137
- Status:
- Active
- Beds:
- 4
- Lot size:
- 0.27 Acres
- Year built:
- 2006
- Baths:
- 3.00
- MLS#:
- 1090744
ADDITIONAL INFORMATION
New carpet and new roof! 4 bedroom home within the Forest Glen community in Choctaw. This exceptional property offers not only a spacious and comfortable living space but also boasts unique features that elevate it above the rest. With a thoughtful design, expansive square footage, and access to fantastic community amenities, this residence is an opportunity you won't want to miss! Property Highlights:Bedrooms: 4 large bedrooms, each designed for maximum comfort and relaxation. Bonus Areas x 2: Two versatile bonus areas that offer the potential for creating an additional 5th bedroom, a home office, a hobby room, or whatever suits your needs. A dedicated dining area in both the kitchen and front of the house is perfect for hosting intimate gatherings and creating lasting memories. Outdoor Oasis: A meticulously maintained vinyl fence encloses the backyard, providing privacy and a safe space for outdoor activities. Garage: 3-car garage offers ample space for vehicle storage, as well as an extra room for storage or a workshop. One and a Half Stories: The home's upstairs bonus feature adds architectural interest and a sense of grandeur. Square Footage: Boasting a spacious 3137 sqft of living space, providing plenty of room for comfortable living and entertaining. Community Features: Pond: Enjoy serene views and leisurely strolls around the community pond, creating an atmosphere of tranquility. Walking Trails: Nature enthusiasts will appreciate the well-maintained walking trails that wind through the community, offering a perfect opportunity to enjoy the outdoors. Gated Community: The gated entrance ensures security and exclusivity for homeowners, providing peace of mind for you and your loved ones. Location: Situated in the sought-after Forest Glen community, this property is conveniently located near local amenities, schools, and shopping centers. Close driving distance to Tinker Air Force Base, SW OKC Heart Hospital, and SMS Hospital in MWC.
- Type:
- Single Family
- Sq.Ft.:
- 2,450
- Status:
- Active
- Beds:
- 4
- Lot size:
- 0.2 Acres
- Year built:
- 2024
- Baths:
- 3.00
- MLS#:
- 1094061
ADDITIONAL INFORMATION
This Shiloh Bonus Room floorplan includes 2,805 Sqft of total living space, which features 2,450 Sqft of indoor living space & 355 Sqft of outdoor living space. There is also a 610 Sqft, three-car garage with a storm shelter installed because, at Homes by Taber, safety is never an option. This defining home offers 4 bedrooms, 3 bathrooms, 2 covered patios, & a large bonus room! The spacious living room features a stunning coffered ceiling, a stacked stone surround center gas fireplace, wood-look tile, elegant crown molding, large windows, Cat6 wiring, & a barndoor. The high-end kitchen supports custom-built cabinets to the ceiling, impressive tile backsplash, built-in stainless steel appliances, a center island featuring a trashcan pullout, impeccable pendant lighting, a walk-in pantry, & 3 CM countertops. The primary suite offers a sloped ceiling detail, windows, a ceiling fan, our cozy carpet finish, & 2 separate walk-in closets. The attached primary bath features separate vanities, a corner Jetta Whirlpool tub, a private water closet, & a huge walk-in shower! Property is fully sodded with an in-ground sprinkler system in both yards! The covered back patio offers perfection with its wood-burning fireplace, gas line, & TV hookup. Other amenities include Healthy Home technology, a tankless water heater, a whole home air filtration system, R-44 Insulation, & more!
- Type:
- Single Family
- Sq.Ft.:
- 2,250
- Status:
- Active
- Beds:
- 4
- Lot size:
- 0.2 Acres
- Year built:
- 2024
- Baths:
- 3.00
- MLS#:
- 1094060
ADDITIONAL INFORMATION
This Hummingbird Bonus Room 2 floor plan includes 2,495 Sq Ft of total living space, which includes 2,250 Sq Ft of indoor living space and 245 Sq Ft of outdoor living space. This home has 4 bedrooms, 3 full bathrooms, covered patios, a large bonus room, a utility room, & a 3 car garage with a storm shelter installed. The great room features a gas fireplace with a stack stone detail, large windows, a well-crafted coffered ceiling, elegant crown molding, a ceiling fan, & a barndoor. The up-scale kitchen has built-in stainless-steel appliances including a built-in electric oven, microwave, & dishwasher. The kitchen also features decorative tile backsplash, 3 CM countertops, stunning pendant lighting, an oversized center island, custom-built cabinets to the ceiling, and a sizeable walk-in pantry. The primary suite boasts a sloped ceiling detail with a ceiling fan, windows, and our cozy carpet finish. The attached primary bath supports a dual sink vanity, a walk-in shower, a Jetta Whirlpool tub, a private water closet, & a magnificent walk-in closet. The back patio is well covered & includes an outdoor fireplace, a gas line, and a TV hookup. Other amenities for this home includes our Healthy Home Technology, a whole home air filtration system, a tankless heater, R44 insulation, & so much more!
- Type:
- Single Family
- Sq.Ft.:
- 2,300
- Status:
- Active
- Beds:
- 4
- Lot size:
- 0.2 Acres
- Year built:
- 2024
- Baths:
- 3.00
- MLS#:
- 1094058
ADDITIONAL INFORMATION
This Sage Bonus Room 2 floor plan features 2,550 Sqft of total living space, which includes 2,300 Sqft of indoor space & 250 Sqft of outdoor living. There's also a 625 Sqft, three car garage with a storm shelter installed. This amazing home offers 4 bedrooms, 3 full baths, covered patios, a utility room, & a generous bonus room located on the second story! The great room features a noteworthy coffered ceiling, a center gas fireplace with our stacked stone surround detail, large windows, crown molding, a ceiling fan, & wood-look tile. The up-scale kitchen has decorative tile backsplash, stainless steel appliances, well-crafted cabinets to the ceiling, stunning pendant lighting, 3 CM countertops, a corner pantry, & a large center island. The primary suite boasts a sloped ceiling detail with a ceiling fan, windows, & our cozy carpet finish. The prime bath has a walk-in shower, a dual sink vanity, a Jetta Whirlpool tub, a private water closet, & a HUGE walk-in closet. The covered back patio offers a wood-burning fireplace, a gas line, & a TV hookup. This Taber home also features healthy home technology, a whole home air filtration system, a tankless water heater & MORE.
- Type:
- Single Family
- Sq.Ft.:
- 2,450
- Status:
- Active
- Beds:
- 4
- Lot size:
- 0.2 Acres
- Year built:
- 2024
- Baths:
- 3.00
- MLS#:
- 1094050
ADDITIONAL INFORMATION
This Shiloh Bonus Room floorplan includes 2,805 Sqft of total living space, which features 2,450 Sqft of indoor living space & 355 Sqft of outdoor living space. There is also a 610 Sqft, three-car garage with a storm shelter installed because, at Homes by Taber, safety is never an option. This defining home offers 4 bedrooms, 3 bathrooms, 2 covered patios, & a large bonus room! The spacious living room features a stunning coffered ceiling, a stacked stone surround center gas fireplace, wood-look tile, elegant crown molding, large windows, Cat6 wiring, & a barndoor. The high-end kitchen supports custom-built cabinets to the ceiling, impressive tile backsplash, built-in stainless steel appliances, a center island, impeccable pendant lighting, a walk-in pantry, & 3 CM countertops. The primary suite offers a sloped ceiling detail, windows, a ceiling fan, our cozy carpet finish, & 2 separate walk-in closets. The attached primary bath features separate vanities, a corner Jetta Whirlpool tub, a private water closet, & a huge walk-in shower! Property is fully sodded with an in-ground sprinkler system in both yards! The covered back patio offers perfection with its wood-burning fireplace, gas line, & TV hookup. Other amenities include Healthy Home technology, a tankless water heater, a whole home air filtration system, R-44 Insulation, & more!
$598,000
1898 Shaylee Lane Choctaw, OK 73020
- Type:
- Single Family
- Sq.Ft.:
- 3,012
- Status:
- Active
- Beds:
- 3
- Lot size:
- 0.5 Acres
- Year built:
- 2022
- Baths:
- 2.10
- MLS#:
- 1093816
ADDITIONAL INFORMATION
The builder is offering $10,000 in incentives for closing costs, prepaids, or buying down points, making it even easier to make this your home. Welcome to your new dream home! This exquisite residence in the Choctaw-Nicoma school district is nestled on a quiet .50 acre lot in Rustic Oaks, this property offers endless possibilities, including room for a shop, pool, or outdoor living space. Conveniently located near the Kickapoo Turnpike and Tinker AFB, this home boasts an inviting foyer, home office, and an open living and dining area with cathedral ceiling. The kitchen features granite countertops and a butler's pantry. The primary suite offers privacy with dual vanities, a soaking tub, shower, and a walk-in closet. Two secondary bedrooms share a separate garage entrance and access to an upstairs bonus room, ideal for multi-generational living. Schedule a viewing today!
$1,260,000
5900 N Choctaw Road Choctaw, OK 73020
- Type:
- Single Family
- Sq.Ft.:
- 4,818
- Status:
- Active
- Beds:
- 4
- Lot size:
- 6 Acres
- Year built:
- 2006
- Baths:
- 4.10
- MLS#:
- 1092782
ADDITIONAL INFORMATION
Welcome to this stunning home on 6 acres with a variety of majestic trees and beautiful landscaping. The extras in this home are endless. It boasts 4 bedrooms, 4.5 bathrooms, a study with built in bookshelves and plantation shutters, a Juliette balcony overlooking entry, a media room, an art room/sewing room/homeschool room/extra office (buyer's choice) with cabinetry and countertops that span the entire room, large laundry room with sink and 4 built in clothes bins, game room/workout room/mancave/she-shed (buyer's choice) with gorgeous wrought iron spiral staircase and carriage doors (can also be used as garage as full size vehicle fits), oversized garage with easy access spot for stand up freezer, 3'x3' utility elevator (for items only), large pantry, central vac with hide-a-hose system with ports upstairs and downstairs and wall dust pan in laundry, 7.1 surround sound system with speakers inside and outside, 27 zone sprinkler system, pool bath with outside access, 28ft round inground sports pool with water slide, inground trampoline and large wooden playset. This home's open concept is perfect for entertaining and its black quartz waterfall island, countertops and entertainment center accents are stunning. Primary suite includes a sitting area with built-ins and fireplace along with French doors that lead to a private lanai, his and hers closets, vanity with makeup area, and large soaker tub. This home has been renovated and thus completely transformed with new paint, new white oak flooring, new carpet, new lighting, new appliances, new bathroom fixtures and more. A complete registered appraisal was done and home has been listed under appraisal value. If additional land is desired, MLS #1087735 sits adjacent to this listing. It is 12.45 beautiful acres with a large stocked pond. Both properties are listed and priced separately. Realtor is the owner of both properties. Finishing touches on home are being completed.
$359,777
12800 Katie Court Choctaw, OK 73020
- Type:
- Single Family
- Sq.Ft.:
- 2,520
- Status:
- Active
- Beds:
- 3
- Lot size:
- 0.21 Acres
- Year built:
- 2012
- Baths:
- 2.00
- MLS#:
- 1092694
ADDITIONAL INFORMATION
This well cared for three-bedroom home boasts a huge living room and two dining areas and a study, it's the perfect home for entertaining. The spacious kitchen has a generous breakfast nook and is open to a space that could easily be for more formal dining. The master bedroom is separate from the others offering a private oasis with its spa-like bathroom and generous closet space for your favorite clothes horse. The entry has plenty of wow factor, tall ceilings, and a private office. Step outside to discover an outdoor oasisâthe backyard beckons with a spacious patio, perfect for entertaining or unwinding in the fresh air. The expansive yard provides a canvas for your landscaping dreams and offers a tranquil escape from the bustle of everyday life. All of this awesomeness is located on a cul-de-sac corner lot. Schedule that showing today!
- Type:
- Single Family
- Sq.Ft.:
- 3,073
- Status:
- Active
- Beds:
- 4
- Lot size:
- 0.75 Acres
- Year built:
- 2023
- Baths:
- 3.10
- MLS#:
- 1092119
ADDITIONAL INFORMATION
Welcome to Our elegant Carrington two-story designer home offering timeless beauty and featuring more than 3,000 sqft of living space on .75 shop-approved acres! Enter into the open dining room and living room with a corner fireplace and perfect views of the covered patio space. The home flows to the open kitchen that offers high-quality cabinetry work, a gorgeous backsplash, and top-of-the-line stainless steel appliances. To one side you'll find 2 of the guest bedrooms that are adjoined by a Jack-and-Jill bathroom, while the other side of the home a gorgeous master suite w/vaulted ceilings and a study. Upstairs is the spacious bonus room and fourth bedroom both with access to a full bath. Additional highlights include the mud room with laundry access, the first-floor powder bathroom, and a three-car garage. Our beautiful 4 bedroom, 3 bathroom Carrington designer home has everything you ever desired and more. Close to Tinker AFB! $10,000 in closing costs!
- Type:
- Single Family
- Sq.Ft.:
- 1,700
- Status:
- Active
- Beds:
- 4
- Lot size:
- 0.2 Acres
- Year built:
- 2023
- Baths:
- 2.00
- MLS#:
- 1091192
ADDITIONAL INFORMATION
This Dane floor plan features 1,830 Sqft of total living space, which includes 1,700 Sqft of indoor space & 130 Sq Ft of outdoor living. This Taber home offers 4 bedrooms, 2 full bathrooms, covered patios, a utility room, & a 2 car garage with a storm shelter installed! The living room welcomes a center gas fireplace with our stacked stone surround detail, large windows, a ceiling fan, & wood-look tile. The kitchen supports custom-built cabinets to the ceiling, stunning pendant lighting, upgraded quartz countertops, a center island, a large corner pantry, & remarkable stainless steel appliances. Need more storage? We included a mudbench too! The primary suite has a sloped ceiling detail, our cozy carpet finish, a ceiling fan, & windows. The attached bath features a dual sink vanity, a Jetta Whirlpool tub, a private elongated toilet, a walk-in shower, & a HUGE walk-in closet. The covered outdoor living area offers a wood-burning fireplace, a gas line, & a TV hookup. Other amenities include our healthy home technology, a tankless water heater, R-44 insulation, a whole home air filtration system, & MORE!
- Type:
- Single Family
- Sq.Ft.:
- 1,500
- Status:
- Active
- Beds:
- 3
- Lot size:
- 0.2 Acres
- Year built:
- 2023
- Baths:
- 2.00
- MLS#:
- 1091172
ADDITIONAL INFORMATION
This Brinklee floor plan embraces 1,595 sqft of total living space, which includes 1,500 sqft of indoor living & 95 sqft of outdoor living space. This Taber home offers 3 bedrooms, 2 full bathrooms, 2 covered patios, a utility room, & a 2 car garage with a storm shelter installed. The living room provides a corner gas fireplace surrounded by an upgraded tile selection to the ceiling, large windows, a ceiling fan, & wood-look tile. The high-end kitchen supports a large corner pantry, 3 CM countertops, custom-built cabinets to the ceiling, elegant tile backsplash, a center island, & stunning pendant lighting. The primary suite provides a sloped ceiling detail, a ceiling fan, windows, & our cozy napa padding carpet. The attached spa-like bath supports a Jetta Whirlpool tub, a spacious walk-in shower with mosaic tile flooring, a dual sink vanity, & a huge walk-in closet also featuring upgraded napa carpet padding. The covered outdoor living section offers a wood-burning fireplace, a gas line, & a TV hookup. Other amenities include our Healthy Home Technology, a tankless water heater, R-44 Insulation, a foil decking radiant barrier, a fresh air ventilation system, & so much more!
- Type:
- Single Family
- Sq.Ft.:
- 1,200
- Status:
- Active
- Beds:
- 3
- Lot size:
- 0.2 Acres
- Year built:
- 2023
- Baths:
- 2.00
- MLS#:
- 1091047
ADDITIONAL INFORMATION
This John floor plan includes 1,310 Sqft of total living space, which includes 1,200 Sqft of indoor living space & 110 Sqft of outdoor living space. There is also a 385 Sqft, two car garage with a storm shelter installed. This amazing and affordable home offers 3 bedrooms, 2 bathrooms, 2 covered patios, & a utility room! Pass the covered front porch and through the upgraded glass front door lies your forever home. The living room presents high ceilings, exquisite wood-look tile, a ceiling fan, the perfect sized windows, & Cat6 wiring. The charming kitchen spotlights custom-built cabinets with decorative hardware, stainless-steel appliances, decorative tile backsplash, elegant countertops, & wood-look tile. The primary suite features 2 windows, a ceiling fan, our cozy carpet finish, & a sizeable walk-in closet. Attached is the primary bath which holds a dual sink vanity complimented by a 3 CM quartz countertop, satin nickel features, & a walk-in shower with tile to the ceiling. THe outdoor living section includes fully sodded yards, a smart home irrigation system, & 30-yr weather wood shingles. Other amenities include a water-saving tankless water heater, a fresh air intake system, R-15 & R-38 insulation, & so much more!
- Type:
- Single Family
- Sq.Ft.:
- 1,800
- Status:
- Active
- Beds:
- 4
- Lot size:
- 0.2 Acres
- Year built:
- 2023
- Baths:
- 2.00
- MLS#:
- 1091037
ADDITIONAL INFORMATION
This Hummingbird floor plan features 2,025 Sqft of total living space, which includes 1,800 Sqft of indoor space & 225 Sqft of outdoor living. There is a 565 Sqft, three car garage with a storm shelter installed. This home offers 4 bedrooms, 2 bathrooms, 2 covered patios, & a large utility room. The great room welcomes a breathtaking cathedral ceiling, a gas fireplace with our stacked stone surround detailing, large windows, wood-look tile, & a barndoor. The high-end kitchen has 3 CM countertops, custom-built cabinets to the ceiling, stainless steel appliances, vogue tile backsplash, stellar pendant lighting, a corner walk-in pantry, & a large center island that holds a sink & dishwasher. The elegant primary suite has a sloped ceiling detail with a ceiling fan, windows, and our cozy carpet finish. The attached spa-like bath includes an upgraded tile selection, a dual sink vanity, TWO spacious walk-in closets, a roomy walk-in shower, & a Jetta Whirlpool tub. Bedrooms #3 and #4 reside on the opposite wing of the house along with the secondary bath. Like the primary, this bath also features an upgraded tile selection. The covered back patio offers a wood burning fireplace, a TV hookup, & a gas line for your grill. Other amenities include Healthy Home Technology, a fresh air ventilation system, a tankless water heater, R-44 insulation, & more!
- Type:
- Single Family
- Sq.Ft.:
- 1,900
- Status:
- Active
- Beds:
- 4
- Lot size:
- 0.2 Acres
- Year built:
- 2023
- Baths:
- 2.00
- MLS#:
- 1090990
ADDITIONAL INFORMATION
This Blue Spruce floor plan features 2,185 Sqft of total living space, which includes 1,900 Sqft of indoor living & 285 Sqft of outdoor living. This exceptional Taber home offers 4 bedrooms, 2 bathrooms, 2 covered patios, a utility room, & a 3 car garage with a storm shelter installed because, at Homes by Taber, safety is not an option. The well-curated great room presents a well-crafted cathedral ceiling, a gas fireplace with our stacked stone surround detail, large windows, elegant crown molding, wood-look tile, Cat6 wiring, & a barn door. The high-end kitchen boasts custom-built cabinets to the ceiling with cabinet hardware installed throughout, stunning pendant lighting, a center island, stainless steel appliances, 3 CM upgraded quartz countertops, modern tile backsplash, a walk-in pantry, & more wood-look tile. The prime suite is tucked away & features a sloped ceiling with a ceiling fan, windows, & our cozy carpet finish. The prime bath has a dual sink vanity, a Jetta Whirlpool tub, a private water closet, a walk-in shower, & a HUGE walk-in closet. Outdoor living supports a wood-burning fireplace, a gas line, & a TV hook up. Other amenities for this home include our healthy home technology, an air filtration system, a tankless water heater for endless hot water, R-44 & R-15 insulation, & so much more!
- Type:
- Single Family
- Sq.Ft.:
- 1,950
- Status:
- Active
- Beds:
- 4
- Lot size:
- 0.2 Acres
- Year built:
- 2023
- Baths:
- 2.00
- MLS#:
- 1090966
ADDITIONAL INFORMATION
This Shiloh floorplan offers 2,220 Sqft of total living space, which includes 1,950 Sqft of indoor living space & 270 Sqft of outdoor living space. There is also a 625 Sqft three car garage with a storm shelter installed. At Homes by Taber, we include a storm shelter in every home because safety is not an option. This home offers 4 bedrooms, 2 full bathrooms, 2 covered patios, & a utility room. The great room features a luxurious coffered ceiling, a stacked stone surround to the ceiling gas fireplace with a pinebox mantel, large windows, wood-look tile, Cat6 wiring, elegant crown molding, & a barn door! The up-scale kitchen has stainless steel appliances, custom-built cabinets to the ceiling, a large center island, stunning pendant lighting, a large corner pantry with a glass pantry door, & attractive tile backsplash. The primary suite features a sloped ceiling detail, a ceiling fan, our cozy carpet finish, & two HUGE walk-in closets. The primary bath has a walk-in shower, a corner Jetta Whirlpool Tub, a private water closet, & separate vanities! The covered back patio includes a wood-burning fireplace, a gas line, & a TV hookup. Other amenities include healthy home technology, a fresh air ventilation system, a tankless water heater, R-44 and R-15 insulation, & so much more!
- Type:
- Single Family
- Sq.Ft.:
- 1,850
- Status:
- Active
- Beds:
- 4
- Lot size:
- 0.2 Acres
- Year built:
- 2023
- Baths:
- 2.00
- MLS#:
- 1091032
ADDITIONAL INFORMATION
This Sage floor plan features 2,105 Sq Ft of total living space, which includes 1,850 Sq Ft of indoor living space & 255 Sq Ft of outdoor living space. This outstanding home offers 4 bedrooms, 2 full baths, 2 covered patios, a utility room, & a 3-car garage with a storm shelter installed. Because safety isnât an option, Homes by Taber includes a roomy storm shelter in every home. The beautiful living room presents a beautiful cathedral ceiling, large windows, wood-look tile, a center stacked stone surround gas fireplace, a ceiling fan, Cat6 wiring, & a barndoor. The kitchen supports stainless steel appliances, 3 CM countertops, stunning pendant lighting, a corner pantry, custom-built cabinets to the ceiling, more wood-look tile, & a center island that holds a dishwasher and a granite composite sink. The primary suite welcomes a sloped ceiling detail, windows, a ceiling fan, & our cozy carpet finish. Prime bath has a dual sink vanity, a Jetta Whirlpool tub, a walk-in shower, a private toilet, & a HUGE walk-in closet. The secondary bedrooms and bathroom reside on the opposite wing of the house, offering privacy and solitude for all. The secondary bathroom features upgraded decorative tile as the main flooring. Outdoor living welcomes a wood-burning fireplace, a gas line, & a TV hookup for your flatscreen. Other amenities include our healthy home technology, a tankless water heater, a fresh air ventilation system, R-44 insulation, & so much more!
- Type:
- Single Family
- Sq.Ft.:
- 3,658
- Status:
- Active
- Beds:
- 4
- Lot size:
- 0.96 Acres
- Year built:
- 2005
- Baths:
- 3.00
- MLS#:
- 1090352
ADDITIONAL INFORMATION
Welcome to your beautiful four bedroom/3 bathroom home in Choctaw! This home boasts tons of space sitting on almost an acre of land. The backyard features a spacious, covered patio overlooking a saltwater pool. Enjoy the large living room with a lovely fireplace and wood floors. This open floor plan flows smoothly through the living room and kitchen â which features a breakfast bar, granite countertops, tile backsplash, stainless steel appliances with microwave, plenty of cabinet space, and under-the-cabinet lighting. The primary suite provides raised ceilings, double sink vanities, large walk-in closet, and spacious soaker tub. Donât miss out on this wonderful home conveniently located near shopping, restaurants, Choctaw schools, close to Tinker Air Force Base and easy access to I-40! Make this your home today! Seller offering $5,000 in seller concessions - can be used for prepaids, escrows, and to buy down points!
- Type:
- Single Family
- Sq.Ft.:
- 864
- Status:
- Active
- Beds:
- 2
- Lot size:
- 0.97 Acres
- Year built:
- 1957
- Baths:
- 1.00
- MLS#:
- 1088381
ADDITIONAL INFORMATION
Opportunity awaits! Fixer upper on 1 acre (MOL) in Choctaw. Or start over and make it your own. 2 wells on the property. 2 storm shelters, 1 underground, the other above ground. 3 outbuildings. Fenced yard. Car port. Call me today to schedule your private showing. Utilities are off. *MUST close with Old Republic Title at 5708 NW 135th Street OKC.
$299,900
14411 Forest Lane Choctaw, OK 73020
- Type:
- Single Family
- Sq.Ft.:
- 1,649
- Status:
- Active
- Beds:
- 3
- Lot size:
- 2 Acres
- Year built:
- 1977
- Baths:
- 2.00
- MLS#:
- 1087536
ADDITIONAL INFORMATION
Looking for some nice space on the inside AND outside? Look no further! This updated & re-painted 3 bedroom home has lots to offer. Home features large living room, added office/study/pantry room along with huge sunroom. Lots of natural light throughout the home. All bedrooms have large space and laminate flooring. Home also features separate utility room. Large kitchen has been remodeled with new appliances & has tons of cabinet/counter space. Outside amenities include shed, carport and insulated 30X40 shop that has electricity. Roof is about 3 years old, HVAC is about 4 years old. Enjoy country living at its finest...schedule your private showing today!
- Type:
- Single Family
- Sq.Ft.:
- 2,178
- Status:
- Active
- Beds:
- 3
- Lot size:
- 1.25 Acres
- Year built:
- 1976
- Baths:
- 2.00
- MLS#:
- 1086209
ADDITIONAL INFORMATION
**Qualifies for USDA 100% financing**Introducing a stunning and fully remodeled 3-bedroom, 2-bathroom home in Choctaw situated on 1.25 acres (MOL) of pristine land. This property offers the perfect blend of comfort and practicality with its outstanding features. Step inside and be welcomed by an inviting living room that seamlessly flows into the kitchen dining area with views into the main living room. With fresh paint and new flooring throughout, you will experience a sense of warmth and style in every corner of this home. The kitchen is a real showstopper, displaying clean and crisp white cabinets, complemented by gorgeous white subway tiles. A new farmhouse sink, center kitchen island, and gas stove range cater to both your cooking and entertainment needs. The 3rd bedroom has been exquisitely converted into a fully functioning bedroom that can serve as a master suite. It features a tub/shower combo, and a walk-in closet, and offers a convenient washer-dryer connection. The 2nd and 3rd bedrooms have also been recently painted and have brand new carpeting. This house is equipped with an above-ground shelter, ensuring peace of mind during severe weather conditions. Additionally, a single outbuilding provides ample storage space. Don't miss the perfect chance to call this house your home! Contact me (or your preferred local Realtor) and schedule a private showing today!
$569,900
12116 Max Lane Choctaw, OK 73020
- Type:
- Single Family
- Sq.Ft.:
- 2,968
- Status:
- Active
- Beds:
- 4
- Lot size:
- 1 Acres
- Year built:
- 2020
- Baths:
- 2.10
- MLS#:
- 1085858
ADDITIONAL INFORMATION
Beautiful Modern Farmhouse home, on a corner, unplatted lot! This home features 3 bedrooms upstairs, the main bedroom as well as a bedroom/office space downstairs. Modern open floor plan, Tall ceilings and a abundance of natural lighting. Expertly built with 2x6 studs, extensive storage space, spray foam insulation excluding the garage, with a full brick exterior. The 1 ac lot gives you the peaceful enjoyment of the country but conveniently located 5 min from I-40 and 13 min from I-240 and 15 min from Tinker Air Force base.
- Type:
- Single Family
- Sq.Ft.:
- 2,061
- Status:
- Active
- Beds:
- 4
- Lot size:
- 0.25 Acres
- Year built:
- 2016
- Baths:
- 2.00
- MLS#:
- 1085763
- Subdivision:
- Fox Creek Ridge Ph 2
ADDITIONAL INFORMATION
HUGE PRICE REDUCTION!!!! Welcome to this stunning four-bedroom, two-bathroom home located in the beautiful area of Choctaw. As you enter the home, you will be greeted by the stylish wood look tile flooring in the entryway giving the space a warm and inviting feel. A gorgeous gas fireplace, adorns the middle of the living room, and makes you ready for those chilly Oklahoma nights! Home is equipped with 1 storm shelter below ground in the garage, and one safe room also located in the garage. The highlight of this home is the spacious kitchen, which boasts designer appliances and a convenient gas cooktop. With ample granite counters and storage space, this kitchen is perfect for those who love to cook and entertain. High-end appliances make this kitchen even more special! The master bedroom is generously sized and offers a luxurious retreat. It features an oversized layout with plenty of room for relaxation. The ensuite bathroom is adorned with a walk-in shower, a jetted tub, and double vanities, providing a spa-like experience within the comforts of your own home. The other three bedrooms in this home also offer walk-in closets, providing ample storage space for all your belongings. One of the bedrooms can be easily transformed into a flex space or study, allowing for versatility to meet your specific needs. Large covered patio with a big backyard that has a nice wood privacy fence. Lastly, the three-car oversized garage offers plenty of space for parking and additional storage. Whether you have multiple vehicles or need space for hobbies and projects, this garage provides the flexibility you desire. It is truly a place that you can proudly call home.
- Type:
- Single Family
- Sq.Ft.:
- 1,929
- Status:
- Active
- Beds:
- 4
- Lot size:
- 5.04 Acres
- Year built:
- 1965
- Baths:
- 2.00
- MLS#:
- 1082445
ADDITIONAL INFORMATION
This 5-acre property features a sprawling landscape with a pond and outbuildings. The main home is spacious and offers a huge front porch. The large living room has an abundance of windows and built-in bookshelves. French doors lead to a home office and laundry room. There are 4 bedrooms total. 3 bedrooms on one side of the home and the primary bedroom with walk-in closets and attached office area on the other side. The home also includes a convenient computer nook/workstation, two bathrooms, and a wraparound kitchen with ample storage. The kitchen sink has a window overlooking all the natural beauty of 23 years of planting and lovingly cultivating meaningful and shared plants, pollinator flowers and bushes. The dining room has French doors opening onto steps leading to a shaded space filled with heirloom roses, daylilies, and iris. Back inside the home, bedrooms have ceiling fans, corner windows which allow natural light to flood in, and a newer well pump. Additionally, there's a secondary mobile home which can stay or be removed prior to closing, and several small storage buildings. The entire property is fully fenced, including wooded areas, there is an open meadow and pasture and a field of sunflowers, creating a picturesque setting, ideal for gardening or grazing animals. The property also has a serene pond which is teeming with butterflies, dragon flies and other sights and sounds of nature. Furthermore, there are lean-tos, a well-house with new plumbing and pump, a wooden barn with lights and an outlet, and a large metal shop with 1,836 sf detached garage with three garage doors, making it ideal for various projects/vehicles or storage needs. Mobile home and/or greenhouse can remain or removed prior to closing. This property offers the perfect blend of comfort, functionality, and natural beauty, all within close proximity to Tinker Air Force Base.
- Type:
- Single Family
- Sq.Ft.:
- 3,062
- Status:
- Active
- Beds:
- 5
- Lot size:
- 5 Acres
- Year built:
- 2007
- Baths:
- 4.00
- MLS#:
- 1073314
- Subdivision:
- Unpltd Pt Sec 11 12n 1w
ADDITIONAL INFORMATION
** OPPORTUNITY rarely knocks twice; home back on market at no fault of the seller. ** Come home to the peaceful life offered by this wonderful property! Tucked away at the end of Henney Place you will find 5 fully fenced acres (MOL), a wonderful spacious home AND a stocked pond. A spacious split floor plan, featuring a large living area, built in bookcases, and wood burning fireplace with a view to the big open kitchen with breakfast bar, island and walk in pantry. Large 1st floor primary bedroom has a big walk-in closet & en-suite bath – complete with double vanities, shower & deep jacuzzi tub. Also on the first floor are 3 secondary bedrooms, a jack and jill bath and a half bath for guests. The 2nd floor features the 5th bedroom /bonus room with tons of space, walk in closet and half bath. Work from home in the fully insulated steel 30 X 40 shop or just enjoy the gorgeous peaceful expanse from the covered front porch or the back patio under the shade of the pergola.

Copyright© 2024 MLSOK, Inc. This information is believed to be accurate but is not guaranteed. Subject to verification by all parties. The listing information being provided is for consumers’ personal, non-commercial use and may not be used for any purpose other than to identify prospective properties consumers may be interested in purchasing. This data is copyrighted and may not be transmitted, retransmitted, copied, framed, repurposed, or altered in any way for any other site, individual and/or purpose without the express written permission of MLSOK, Inc. Information last updated on {{last updated}}
Choctaw Real Estate
The median home value in Choctaw, OK is $179,200. This is higher than the county median home value of $131,800. The national median home value is $219,700. The average price of homes sold in Choctaw, OK is $179,200. Approximately 79.93% of Choctaw homes are owned, compared to 15.01% rented, while 5.06% are vacant. Choctaw real estate listings include condos, townhomes, and single family homes for sale. Commercial properties are also available. If you see a property you’re interested in, contact a Choctaw real estate agent to arrange a tour today!
Choctaw, Oklahoma 73020 has a population of 12,228. Choctaw 73020 is more family-centric than the surrounding county with 31.57% of the households containing married families with children. The county average for households married with children is 31.33%.
The median household income in Choctaw, Oklahoma 73020 is $69,675. The median household income for the surrounding county is $50,762 compared to the national median of $57,652. The median age of people living in Choctaw 73020 is 41.4 years.
Choctaw Weather
The average high temperature in July is 92.6 degrees, with an average low temperature in January of 25.1 degrees. The average rainfall is approximately 38 inches per year, with 3.7 inches of snow per year.
