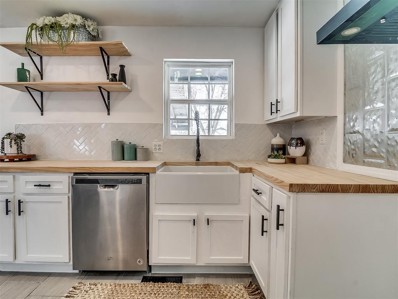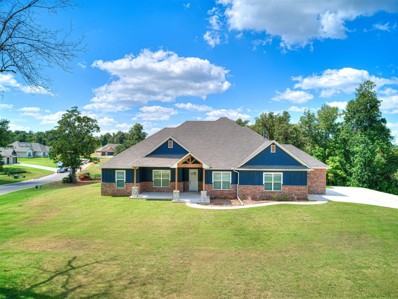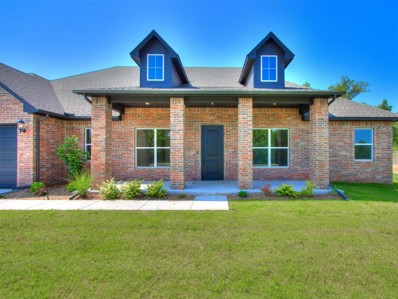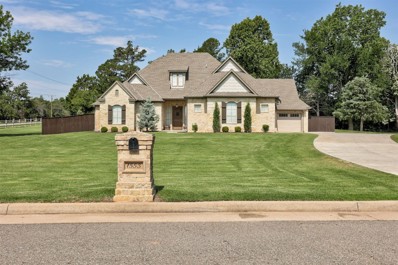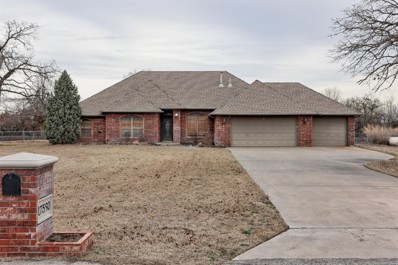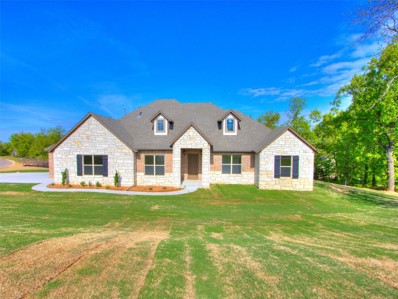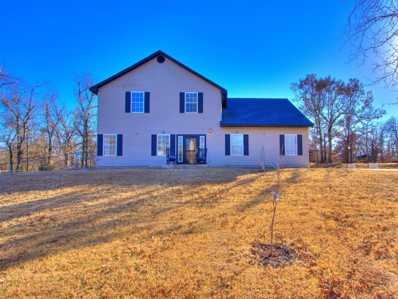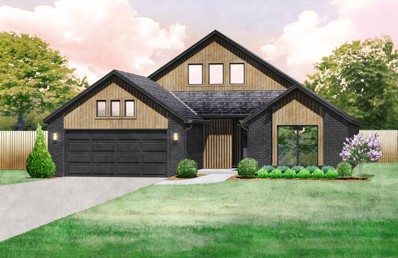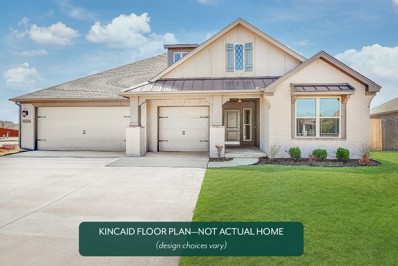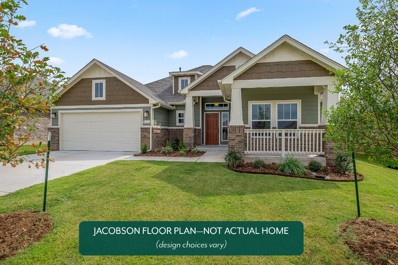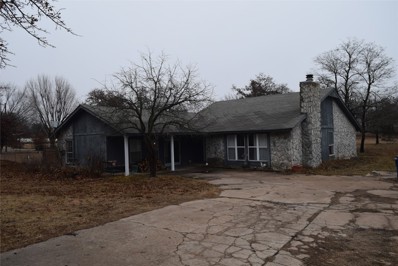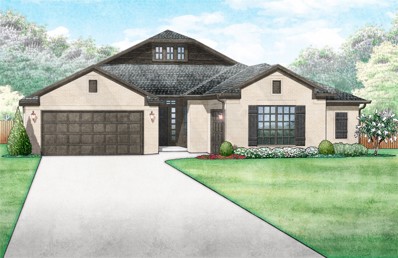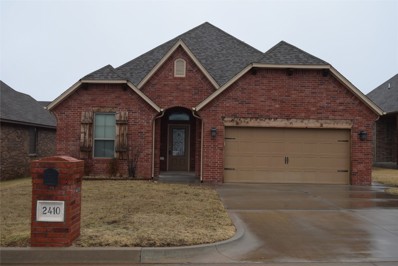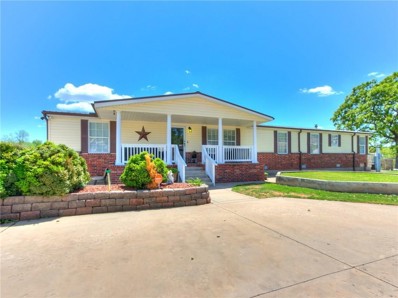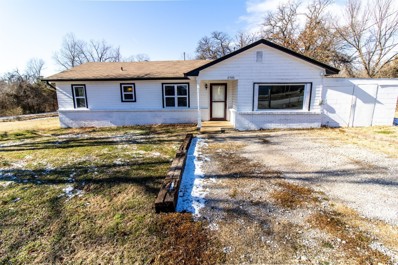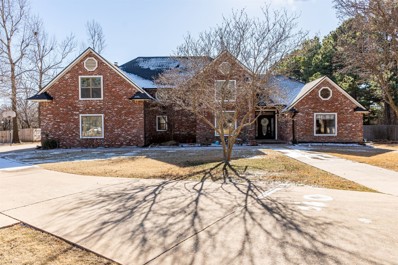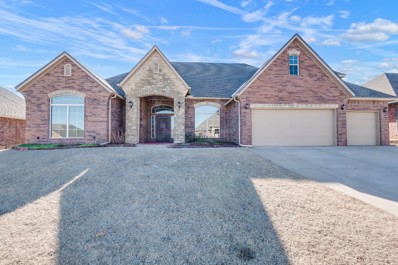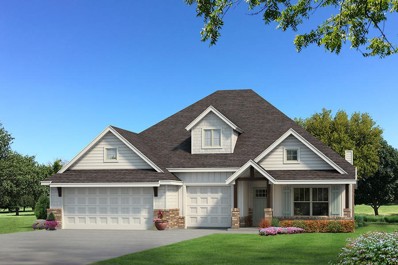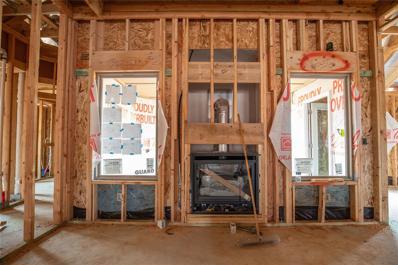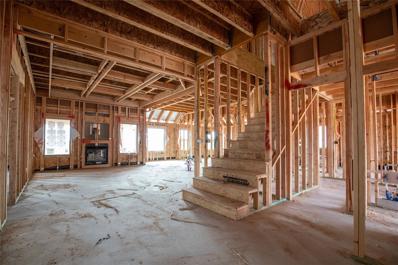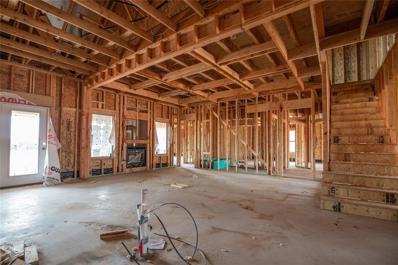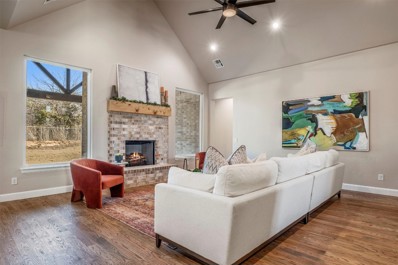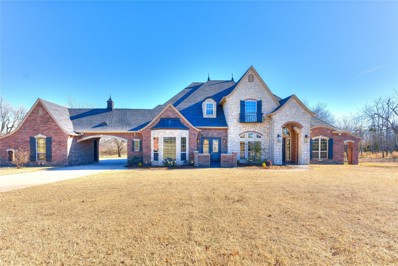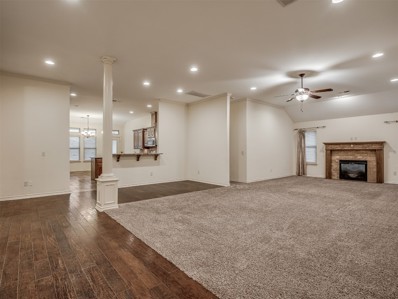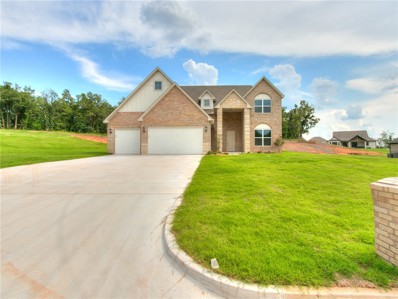Choctaw OK Homes for Sale
- Type:
- Single Family
- Sq.Ft.:
- 1,592
- Status:
- Active
- Beds:
- 3
- Lot size:
- 0.81 Acres
- Year built:
- 1956
- Baths:
- 2.00
- MLS#:
- 1099596
ADDITIONAL INFORMATION
Sitting on a spacious .81 acres with an over sized carport and detached shop this completely restored home has left nothing untouched. New windows through out allow the house to be filled with natural light. The main living space is large, bright, and open with 3 large east facing windows with great views of the raising sun. Home features a split floor plan with the large master bedroom found on one side and two good sized guest bedrooms on the other. Master bedroom features new carpet, fresh paint, updated light fixtures and 4 large new windows that over look the front & side of the home. Master bathroom is good sized and hosts a double vanity, marble countertop, new toilet, walk in tile shower, ceramic tile floor, and a 5 step walk in closet. As you come back towards the main living area an over sized laundry room can be found. Laundry room is plumbed for an additional sink and has space for a run of cabinets, storage shelving, or second pantry. The kitchen and dinning area open to the living room making this space the center piece of the home and perfect for entertaining. Dinning room features a new Pella, double glass sliding door that opens to a covered back patio spanning the entire back side of the home and provides a beautiful view of the back of the property. The freshly remodeled kitchen is completely open with natural butcher block counter top spanning all three walls. Floating shelves, white ceramic farm sink, and a window over looking the back yard mix with the light ceramic tile, new cabinets and updated hardware to create a modern and inviting space. New tile back splash, access for a gas or electric stove, and brand new hood vent round the space out. Hall bathroom can be found down the hall towards the guest rooms and comes with a new tub/shower combo, new toilet, new vanity and ceramic tile floors. Both guest bedrooms can be found at the end of the hall and each host two good sized new windows, hardwood floors, and standard single door closets.
$559,223
5425 Asheville Way Choctaw, OK 73020
- Type:
- Single Family
- Sq.Ft.:
- 2,946
- Status:
- Active
- Beds:
- 4
- Lot size:
- 1.5 Acres
- Year built:
- 2023
- Baths:
- 2.10
- MLS#:
- 1099251
ADDITIONAL INFORMATION
10K closing cost incentive. Welcome to this extraordinary home, situated on a sprawling 1 1/2-acre property that exudes space and luxury. With its approved shop, this home offers a wealth of possibilities. As you step inside the foyer, you'll be greeted by an oversized living room that seamlessly connects with the kitchen and dining areas, creating an atmosphere of openness and grandeur that is truly unmatched. Additionally, there is a fantastic standalone office space that provides the perfect setting for productivity. Prepare to be amazed by the kitchen, a marvel of modern design. With plentiful cabinets adorning the walls, built-in appliances, a hood vent, and a convenient walk-in pantry, it is a true culinary haven. The primary suite is a sanctuary of indulgence, featuring a grand master bathroom that boasts double sinks, an extravagant soaker tub, and a walk-in shower that exudes sheer magnificence. Beyond the community, you'll discover a range of amenities to enhance your lifestyle. Take a refreshing dip in the swimming pool, engage in friendly competition on the sports court, or enjoy quality time with your furry friends at the dedicated dog park. For moments of tranquility, a serene pond awaits. Don't miss the opportunity to make this exceptional home your own. Contact us today to schedule a viewing and experience the epitome of luxury living.
$449,223
5512 Asheville Way Choctaw, OK 73020
- Type:
- Single Family
- Sq.Ft.:
- 2,582
- Status:
- Active
- Beds:
- 5
- Lot size:
- 0.75 Acres
- Year built:
- 2023
- Baths:
- 2.10
- MLS#:
- 1099002
ADDITIONAL INFORMATION
10K in closing costs incentive! Introducing the Bedford floor plan, meticulously designed to offer comfort and sophistication. Prepare to be enchanted by the porch views. As you step inside, you'll be greeted by the inviting open entry and dining room, seamlessly leading you into the open-concept living room. The cozy fireplace exudes warmth, creating a cozy ambiance for memorable moments with loved ones. The kitchen boasts elegant granite countertops and a stylish breakfast bar, effortlessly flowing into the beautifully illuminated breakfast area. A p hallway leads you to the luxurious primary suite, adorned with lofty ceilings that add a touch of grandeur. The primary bathroom is a haven of relaxation, featuring a dual-sink vanity, a soaking tub, a separate shower, a private toilet area, and an expansive closet that caters to all your storage needs. The three main bedrooms are thoughtfully situated along their own private hallway, offering both privacy and convenience with a shared bathroom. Additional highlights include a generously proportioned laundry room, and a powder bathroom conveniently located near the entry, adding a touch of sophistication to your guests' experience. But what truly sets Asheville apart is its incredible array of family-friendly amenities. Beat the summer heat at the splash pad and swimming pool, where you can cool down and have a splashing good time. The sports court and playground are perfect for a day filled with play and laughter. Take a leisurely stroll along the nature trails and immerse yourself in the breathtaking views. Your furry friend will also have a blast at the community dog park. And let's not forget about the unbeatable location! Asheville is conveniently situated near Boeing and Tinker Air Force Base, making commuting a breeze. With easy access to I-40, you'll have the freedom to explore the surrounding areas and enjoy all that this vibrant community has to offer.
$499,900
1553 Pine Meadow Choctaw, OK 73020
- Type:
- Single Family
- Sq.Ft.:
- 2,586
- Status:
- Active
- Beds:
- 4
- Lot size:
- 1.64 Acres
- Year built:
- 2019
- Baths:
- 3.10
- MLS#:
- 1096551
ADDITIONAL INFORMATION
Stunning home on 1.6 acres in Choctaw-NP Schools. Great layout with 2,586 sq. ft., 3 bedrooms and 2.5 bathrooms downstairs and a large bonus room or 4th bedroom upstairs with a full bathroom. Open floor plan with tile floors in the living room, kitchen, and baths. Floor to ceiling fireplace in living room. Stunning kitchen with bar, stainless appliances, granite countertops, and painted cabinets. Study space & half bath in hall off of kitchen. Master-bath includes free standing tub with separate glass frame shower. Sprinkler system in front and back, covered patio, 3-car garage, and more. Shops and pools are allowed. Located just minutes from Turnpike Access for an easy commute to Tinker AFB, Boeing, OKC, & Tulsa.
- Type:
- Single Family
- Sq.Ft.:
- 2,346
- Status:
- Active
- Beds:
- 4
- Lot size:
- 1.12 Acres
- Year built:
- 1995
- Baths:
- 3.30
- MLS#:
- 1098594
ADDITIONAL INFORMATION
Wow, what a buy!! Brick 4 bedroom, 3 full baths, enclosed patio, bonus room, 2 Dining areas, separate office and a 3-car garage all on 1.12-acre lot in Choctaw School District!! All solid surface flooring with no carpet!! This home is move in ready!! Close to new turnpike!! 3 bedrooms down and 1 bedroom, bath and bonus room upstairs!!
$521,223
5109 Montford Way Choctaw, OK 73020
- Type:
- Single Family
- Sq.Ft.:
- 3,067
- Status:
- Active
- Beds:
- 4
- Lot size:
- 0.75 Acres
- Year built:
- 2023
- Baths:
- 2.10
- MLS#:
- 1098422
ADDITIONAL INFORMATION
Don't miss out as this home sits on 3/4 of a acre and is shop approved. Ask about builders preferred lender buy down rate option, as well as 5.99% 30 yr. fixed option. The elevation of the home is nicely done with brick and stone. The Redford features a large open concept living room with a gas fireplace and a formal dining. The kitchen is very spacious and includes a gas cooktop range, built in oven, microwave, hood vent, sizeable island and a walk-in pantry. Wood look tile throughout the main areas. The large primary bedroom walks into the bathroom with double sinks, soaker tub and walk-in shower. The primary closet connects to the laundry room. The stunning community has rolling hills, trees and offers a swimming pool, splash pad, sport court and dog park.
- Type:
- Single Family
- Sq.Ft.:
- 2,724
- Status:
- Active
- Beds:
- 3
- Lot size:
- 5.45 Acres
- Year built:
- 2004
- Baths:
- 2.10
- MLS#:
- 1097540
ADDITIONAL INFORMATION
You don't want to miss this home on 5.4 acres in the McLoud school district! The house has 3 bedrooms and 2.5 bathrooms. Downstairs you'll find the spacious living room that opens up to the dinning and kitchen areas. Great for entertaining guest! Laundry/pantry is next to the kitchen and across the hall is a unique room under the stairs that would make a great mudroom, craft room or office. The Large primary bedroom with on-suite and walk in closet is located downstairs while the other two bedrooms are upstairs. Upstairs you'll also find a massive bonus room that would be great for a game room, pool table room, theater room, the possibilities are endless. Semi attached is another room that would make a wonderful bar area for the bonus room or even an office /kids space/craft room. The house has been upgraded with new Hvac systems, new roof, new toilets, exterior paint, interior paint, new door hardware throughout the house, new light fixtures in most rooms, built in fold up work bench in the garage, smart thermostat, garage door openers and springs, new carpet, 10,000 sq ft of sod, new appliances, shower heads, faucets and a new screen door. This house is beautiful inside and out and the lot is gorgeous. Come see it soon before its gone!
- Type:
- Single Family
- Sq.Ft.:
- 2,123
- Status:
- Active
- Beds:
- 3
- Lot size:
- 0.24 Acres
- Year built:
- 2023
- Baths:
- 2.00
- MLS#:
- 1096913
ADDITIONAL INFORMATION
Don't miss out on seeing this stunning home situated on a corner homesite! Step inside and be greeted by generously-sized secondary bedrooms and an expansive, open living area adorned with a sleek, modern fireplace and durable, hard surface flooring. The kitchen boasts quartz countertops and top-of-the-line built-in appliances, complete with a gas range. The primary bedroom offers ample space, while the primary bath serves as a true oasis, featuring double quartz vanities, a luxurious free-standing tub, a tiled shower, and a generously-sized walk-in closet with seasonal storage. The garage has been expanded to accommodate additional storage, and for added convenience, you'll find a walk-in pantry and a mud bench off the utility room, ensuring your home stays organized in style. With a beautiful wooded walking trail, pond, and a peaceful landscape, Timber Ridge is a true retreat from the city with convenient access to Tinker Air Force Base and downtown Oklahoma City. Included features: * Peace-of- mind warranties * 10-year structural warranty * Guaranteed heating and cooling usage on most Ideal Homes * Fully landscaped front & backyard * Fully fenced backyard. Floorplan may differ slightly from completed home.
- Type:
- Single Family
- Sq.Ft.:
- 1,907
- Status:
- Active
- Beds:
- 3
- Lot size:
- 0.24 Acres
- Year built:
- 2023
- Baths:
- 2.00
- MLS#:
- 1096912
ADDITIONAL INFORMATION
This exquisite home boasts a private study/flex space, a 3-car garage, and an airy open living area. The kitchen showcases opulent quartz countertops and top-of-the-line built-in appliances, including a gas range. The main living spaces are adorned with elegant wood flooring and a captivating fireplace. The primary bedroom offers generous space, while the primary bath exudes luxury with its double quartz vanities, spacious tiled shower, freestanding tub, and expansive walk-in closet. Step outside to a covered back patio equipped with a convenient gas line for grilling, complemented by an upgraded landscaping package. With a beautiful wooded walking trail, pond, and a peaceful landscape, Timber Ridge is a true retreat from the city with convenient access to Tinker Air Force Base and downtown Oklahoma City. Included features: * Peace-of- mind warranties * 10-year structural warranty * Guaranteed heating and cooling usage on most Ideal Homes * Fully landscaped front & backyard * Fully fenced backyard. Floorplan may differ slightly from completed home.
- Type:
- Single Family
- Sq.Ft.:
- 1,864
- Status:
- Active
- Beds:
- 3
- Lot size:
- 0.24 Acres
- Year built:
- 2023
- Baths:
- 2.00
- MLS#:
- 1096909
ADDITIONAL INFORMATION
*Price Reduced* This home boasts an expansive breakfast area that can serve as a formal dining room, along with walk-in closets in each bedroom. A utility room conveniently sits near the secondary bedrooms, while a mudroom greets you at the garage entrance. The living room delights with a cathedral ceiling adorned with a beautiful wooden beam, complemented by wood flooring and a stunning shiplap fireplace. The kitchen features quartz countertops and built-in appliances, including a gas range. The primary bedroom offers ample space and an en-suite bath with double quartz vanities, a freestanding tub, an exquisitely tiled shower, and a spacious walk-in closet. The back patio has lots of space, a gas line for grilling, and amazing views! With a beautiful wooded walking trail, pond, and a peaceful landscape, Timber Ridge is a true retreat from the city with convenient access to Tinker Air Force Base and downtown Oklahoma City. Included features: * Peace-of- mind warranties * 10-year structural warranty * Guaranteed heating and cooling usage on most Ideal Homes * Fully landscaped front & backyard * Fully fenced backyard. Floorplan may differ slightly from completed home.
- Type:
- Single Family
- Sq.Ft.:
- 2,213
- Status:
- Active
- Beds:
- 3
- Lot size:
- 1.51 Acres
- Year built:
- 1979
- Baths:
- 2.00
- MLS#:
- 1096727
ADDITIONAL INFORMATION
PRICE REDUCTION....TAKE A LOOK AND MAKE US AN OFFER!!!Lots of potential with this 3 bed...2 bath...2living areas....2213SF home situated on just over 1.5acs.....home is need of work but can be beautiful again....garage was converted into the 2nd living area....the bonus is the 2 workshops....one is 20 x 30 and the other is 30x40...both have electric to them.....property is being sold AS-IS Motivated Seller willing to look at offers...
- Type:
- Single Family
- Sq.Ft.:
- 2,105
- Status:
- Active
- Beds:
- 4
- Lot size:
- 0.24 Acres
- Year built:
- 2023
- Baths:
- 2.00
- MLS#:
- 1096372
ADDITIONAL INFORMATION
This home offers a clever utilization of space and a flowing layout that's perfect for social gatherings. Not to mention, it comes with a spacious 3-car garage. Ample storage, high ceilings, and energy-efficient amenities are just some of its notable features. The kitchen boasts luxurious quartz countertops and top-of-the-line built-in appliances, including a gas range. With wood flooring and a cozy fireplace, the main living areas exude timeless elegance. The primary bedroom is generously proportioned, while the primary bath is a true haven of relaxation, featuring double vanities with quartz countertops, a freestanding tub, a sizable tile shower, and an impressive walk-in closet with seasonal storage. Ceiling fans ensure comfort in all four bedrooms. The view from the expansive back patio is gorgeous and overlooks a pond in the community. With a beautiful wooded walking trail, pond, and a peaceful landscape, Timber Ridge is a true retreat from the city with convenient access to Tinker Air Force Base and downtown Oklahoma City. Included features: * Peace-of- mind warranties * 10-year structural warranty * Guaranteed heating and cooling usage on most Ideal Homes * Fully landscaped front & backyard * Fully fenced backyard. Floorplan may differ slightly from completed home.
- Type:
- Single Family
- Sq.Ft.:
- 1,829
- Status:
- Active
- Beds:
- 3
- Lot size:
- 0.14 Acres
- Year built:
- 2018
- Baths:
- 2.00
- MLS#:
- 1096327
ADDITIONAL INFORMATION
PRICE REDUCTIOIN!!!!Very well maintained home....3 bed, 2 bath 2 car garage with study/4th bedroom....approx. 1829SF.....Open floor plan with space for entertaining....large kitchen area with island....granite counter tops, wood tile flooring....lots of space and options....all rooms are good size....primary suite is large and offers a sitting area....primary bath offers separate tub and whirlpool tub....dbl vanities....Call today for your private showing!!
- Type:
- Single Family
- Sq.Ft.:
- 2,387
- Status:
- Active
- Beds:
- 4
- Lot size:
- 4.94 Acres
- Year built:
- 2003
- Baths:
- 2.00
- MLS#:
- 1096192
ADDITIONAL INFORMATION
Owner Finance or lease option terms available upon request. Wonderful corner 4.94 acres with a beautiful 4 bed, 2 bath home. What a convenient location! Minutes to I40/Choctaw Rd and to TAFB!! Home has great a flow and loads of natural light! 2 large living areas, one with wood burning f/p is open to kit/dining. X large remodeled kitchen has granite, subway tiled backsplash, pantry, and big island with room for seating! Large shower and tub in roomy master bath. Sewing room has a temp wall with tons of storage and would make a great office, den, or homeschool room. There is a safe room/storm shelter, 33ft pool, gated entrance, chicken coop, and an abundance of concreted areas and carport. 2 shops on the property. East shop is an insulated 40x50 workshop with electric and a walk in safe room. West building is 30x50 with 2 overhead doors.
$234,999
2705 Valley Drive Choctaw, OK 73020
- Type:
- Single Family
- Sq.Ft.:
- 1,462
- Status:
- Active
- Beds:
- 3
- Lot size:
- 1.16 Acres
- Year built:
- 1963
- Baths:
- 2.00
- MLS#:
- 1095442
ADDITIONAL INFORMATION
REMODELED 3 bed 2 bath on over an acre fully fenced and gated corner lot in coveted Choctaw schools. New windows, lights, fixtures, vinyl and tile flooring, trim, interior and exterior paint, and water lines. Total new layout and expanded master bath with a beautiful planked ceiling complete the master suite that has separate closets and tons of natural light. Open dining and kitchen are central and draw together the living room and bonus space that also serves as the laundry room. Beautiful windows in this space look out over the back acreage if you choose to stay indoors. Step out to enjoy the scenery and wildlife from the back patio. Converted garage square footage is counted and can be a bedroom, study, or optional living space with a large bay window. Storage space off the kitchen adds to cabinets and pantry located in the kitchen itself. The well house is attached to the home and supplies water without an additional water bill! Two outbuildings stay with the home. Approximately 5 miles to the Kickapoo Turnpike on ramp, 10 miles to the main Tinker gate, and less than 15 miles to Bricktown. Quiet country-like setting still close enough to all the amenities Choctaw and the OKC Metro have to offer. Ask your agent for a complete list of updates and schedule your showing today.
- Type:
- Single Family
- Sq.Ft.:
- 3,700
- Status:
- Active
- Beds:
- 4
- Lot size:
- 1.14 Acres
- Year built:
- 1990
- Baths:
- 3.10
- MLS#:
- 1095409
ADDITIONAL INFORMATION
Nestled on expansive acreage, this grand home offers a detached barn for two cars, loft for storage, a swimming pool, tornado shelter sprinkler system, new roof and a large circle drive surrounded by mature shade trees. The welcoming front porch leads to gleaming wood flooring throughout foyer, living room, formal dining, den and primary bedroom. Easy care/cool tile throughout the kitchen, breakfast room, laundry room and all bathrooms. The kitchen features stunning hickory cabinets, a cozy breakfast bar, a large composite sink, and a Jenn Air downdraft. Floor-to-ceiling windows flood the space with sunshine, revealing cathedral ceilings in the open and welcoming den. A adorable wet bar/soda/sundae fountain is tucked under the stairs and a half bath add convenience. The utility room has a sink and offers space for an extra fridge/freezer. The spacious primary bedroom is connected to a glamorous bathroom with double sinks, a separate shower, and a deep jetted tub. There is a private patio just off the bedroom. Upstairs, a third living room, three bedrooms, two full bathrooms, one is an en suite. The backyard is a haven for entertainment, featuring a latticed area for privacy, outdoor dining, ideal for events or private relaxation and bird watching. Practice your walk on the balance beam, have fun in the playground and swing set. Cozy up under the covered pavilion for shade during the Summer and all-weather dining. Just past the fence is plenty of space for veggie and flower gardens. Safety is provided by the inground storm shelter, and brand-new roof/guttering complete this exceptional property. Close proximity to Tinker Air Force Base.
- Type:
- Single Family
- Sq.Ft.:
- 3,137
- Status:
- Active
- Beds:
- 4
- Lot size:
- 0.27 Acres
- Year built:
- 2006
- Baths:
- 3.00
- MLS#:
- 1090744
ADDITIONAL INFORMATION
New carpet and new roof! 4 bedroom home within the Forest Glen community in Choctaw. This exceptional property offers not only a spacious and comfortable living space but also boasts unique features that elevate it above the rest. With a thoughtful design, expansive square footage, and access to fantastic community amenities, this residence is an opportunity you won't want to miss! Property Highlights:Bedrooms: 4 large bedrooms, each designed for maximum comfort and relaxation. Bonus Areas x 2: Two versatile bonus areas that offer the potential for creating an additional 5th bedroom, a home office, a hobby room, or whatever suits your needs. A dedicated dining area in both the kitchen and front of the house is perfect for hosting intimate gatherings and creating lasting memories. Outdoor Oasis: A meticulously maintained vinyl fence encloses the backyard, providing privacy and a safe space for outdoor activities. Garage: 3-car garage offers ample space for vehicle storage, as well as an extra room for storage or a workshop. One and a Half Stories: The home's upstairs bonus feature adds architectural interest and a sense of grandeur. Square Footage: Boasting a spacious 3137 sqft of living space, providing plenty of room for comfortable living and entertaining. Community Features: Pond: Enjoy serene views and leisurely strolls around the community pond, creating an atmosphere of tranquility. Walking Trails: Nature enthusiasts will appreciate the well-maintained walking trails that wind through the community, offering a perfect opportunity to enjoy the outdoors. Gated Community: The gated entrance ensures security and exclusivity for homeowners, providing peace of mind for you and your loved ones. Location: Situated in the sought-after Forest Glen community, this property is conveniently located near local amenities, schools, and shopping centers. Close driving distance to Tinker Air Force Base, SW OKC Heart Hospital, and SMS Hospital in MWC.
- Type:
- Single Family
- Sq.Ft.:
- 2,450
- Status:
- Active
- Beds:
- 4
- Lot size:
- 0.2 Acres
- Year built:
- 2024
- Baths:
- 3.00
- MLS#:
- 1094061
ADDITIONAL INFORMATION
This Shiloh Bonus Room floorplan includes 2,805 Sqft of total living space, which features 2,450 Sqft of indoor living space & 355 Sqft of outdoor living space. There is also a 610 Sqft, three-car garage with a storm shelter installed because, at Homes by Taber, safety is never an option. This defining home offers 4 bedrooms, 3 bathrooms, 2 covered patios, & a large bonus room! The spacious living room features a stunning coffered ceiling, a stacked stone surround center gas fireplace, wood-look tile, elegant crown molding, large windows, Cat6 wiring, & a barndoor. The high-end kitchen supports custom-built cabinets to the ceiling, impressive tile backsplash, built-in stainless steel appliances, a center island featuring a trashcan pullout, impeccable pendant lighting, a walk-in pantry, & 3 CM countertops. The primary suite offers a sloped ceiling detail, windows, a ceiling fan, our cozy carpet finish, & 2 separate walk-in closets. The attached primary bath features separate vanities, a corner Jetta Whirlpool tub, a private water closet, & a huge walk-in shower! Property is fully sodded with an in-ground sprinkler system in both yards! The covered back patio offers perfection with its wood-burning fireplace, gas line, & TV hookup. Other amenities include Healthy Home technology, a tankless water heater, a whole home air filtration system, R-44 Insulation, & more!
- Type:
- Single Family
- Sq.Ft.:
- 2,250
- Status:
- Active
- Beds:
- 4
- Lot size:
- 0.2 Acres
- Year built:
- 2024
- Baths:
- 3.00
- MLS#:
- 1094060
ADDITIONAL INFORMATION
This Hummingbird Bonus Room 2 floor plan includes 2,495 Sq Ft of total living space, which includes 2,250 Sq Ft of indoor living space and 245 Sq Ft of outdoor living space. This home has 4 bedrooms, 3 full bathrooms, covered patios, a large bonus room, a utility room, & a 3 car garage with a storm shelter installed. The great room features a gas fireplace with a stack stone detail, large windows, a well-crafted coffered ceiling, elegant crown molding, a ceiling fan, & a barndoor. The up-scale kitchen has built-in stainless-steel appliances including a built-in electric oven, microwave, & dishwasher. The kitchen also features decorative tile backsplash, 3 CM countertops, stunning pendant lighting, an oversized center island, custom-built cabinets to the ceiling, and a sizeable walk-in pantry. The primary suite boasts a sloped ceiling detail with a ceiling fan, windows, and our cozy carpet finish. The attached primary bath supports a dual sink vanity, a walk-in shower, a Jetta Whirlpool tub, a private water closet, & a magnificent walk-in closet. The back patio is well covered & includes an outdoor fireplace, a gas line, and a TV hookup. Other amenities for this home includes our Healthy Home Technology, a whole home air filtration system, a tankless heater, R44 insulation, & so much more!
- Type:
- Single Family
- Sq.Ft.:
- 2,300
- Status:
- Active
- Beds:
- 4
- Lot size:
- 0.2 Acres
- Year built:
- 2024
- Baths:
- 3.00
- MLS#:
- 1094058
ADDITIONAL INFORMATION
This Sage Bonus Room 2 floor plan features 2,550 Sqft of total living space, which includes 2,300 Sqft of indoor space & 250 Sqft of outdoor living. There's also a 625 Sqft, three car garage with a storm shelter installed. This amazing home offers 4 bedrooms, 3 full baths, covered patios, a utility room, & a generous bonus room located on the second story! The great room features a noteworthy coffered ceiling, a center gas fireplace with our stacked stone surround detail, large windows, crown molding, a ceiling fan, & wood-look tile. The up-scale kitchen has decorative tile backsplash, stainless steel appliances, well-crafted cabinets to the ceiling, stunning pendant lighting, 3 CM countertops, a corner pantry, & a large center island. The primary suite boasts a sloped ceiling detail with a ceiling fan, windows, & our cozy carpet finish. The prime bath has a walk-in shower, a dual sink vanity, a Jetta Whirlpool tub, a private water closet, & a HUGE walk-in closet. The covered back patio offers a wood-burning fireplace, a gas line, & a TV hookup. This Taber home also features healthy home technology, a whole home air filtration system, a tankless water heater & MORE.
- Type:
- Single Family
- Sq.Ft.:
- 2,450
- Status:
- Active
- Beds:
- 4
- Lot size:
- 0.2 Acres
- Year built:
- 2024
- Baths:
- 3.00
- MLS#:
- 1094050
ADDITIONAL INFORMATION
This Shiloh Bonus Room floorplan includes 2,805 Sqft of total living space, which features 2,450 Sqft of indoor living space & 355 Sqft of outdoor living space. There is also a 610 Sqft, three-car garage with a storm shelter installed because, at Homes by Taber, safety is never an option. This defining home offers 4 bedrooms, 3 bathrooms, 2 covered patios, & a large bonus room! The spacious living room features a stunning coffered ceiling, a stacked stone surround center gas fireplace, wood-look tile, elegant crown molding, large windows, Cat6 wiring, & a barndoor. The high-end kitchen supports custom-built cabinets to the ceiling, impressive tile backsplash, built-in stainless steel appliances, a center island, impeccable pendant lighting, a walk-in pantry, & 3 CM countertops. The primary suite offers a sloped ceiling detail, windows, a ceiling fan, our cozy carpet finish, & 2 separate walk-in closets. The attached primary bath features separate vanities, a corner Jetta Whirlpool tub, a private water closet, & a huge walk-in shower! Property is fully sodded with an in-ground sprinkler system in both yards! The covered back patio offers perfection with its wood-burning fireplace, gas line, & TV hookup. Other amenities include Healthy Home technology, a tankless water heater, a whole home air filtration system, R-44 Insulation, & more!
$598,000
1898 Shaylee Lane Choctaw, OK 73020
- Type:
- Single Family
- Sq.Ft.:
- 3,012
- Status:
- Active
- Beds:
- 3
- Lot size:
- 0.5 Acres
- Year built:
- 2022
- Baths:
- 2.10
- MLS#:
- 1093816
ADDITIONAL INFORMATION
The builder is offering $10,000 in incentives for closing costs, prepaids, or buying down points, making it even easier to make this your home. Welcome to your new dream home! This exquisite residence in the Choctaw-Nicoma school district is nestled on a quiet .50 acre lot in Rustic Oaks, this property offers endless possibilities, including room for a shop, pool, or outdoor living space. Conveniently located near the Kickapoo Turnpike and Tinker AFB, this home boasts an inviting foyer, home office, and an open living and dining area with cathedral ceiling. The kitchen features granite countertops and a butler's pantry. The primary suite offers privacy with dual vanities, a soaking tub, shower, and a walk-in closet. Two secondary bedrooms share a separate garage entrance and access to an upstairs bonus room, ideal for multi-generational living. Schedule a viewing today!
$1,260,000
5900 N Choctaw Road Choctaw, OK 73020
- Type:
- Single Family
- Sq.Ft.:
- 4,818
- Status:
- Active
- Beds:
- 4
- Lot size:
- 6 Acres
- Year built:
- 2006
- Baths:
- 4.10
- MLS#:
- 1092782
ADDITIONAL INFORMATION
Welcome to this stunning home on 6 acres with a variety of majestic trees and beautiful landscaping. The extras in this home are endless. It boasts 4 bedrooms, 4.5 bathrooms, a study with built in bookshelves and plantation shutters, a Juliette balcony overlooking entry, a media room, an art room/sewing room/homeschool room/extra office (buyer's choice) with cabinetry and countertops that span the entire room, large laundry room with sink and 4 built in clothes bins, game room/workout room/mancave/she-shed (buyer's choice) with gorgeous wrought iron spiral staircase and carriage doors (can also be used as garage as full size vehicle fits), oversized garage with easy access spot for stand up freezer, 3'x3' utility elevator (for items only), large pantry, central vac with hide-a-hose system with ports upstairs and downstairs and wall dust pan in laundry, 7.1 surround sound system with speakers inside and outside, 27 zone sprinkler system, pool bath with outside access, 28ft round inground sports pool with water slide, inground trampoline and large wooden playset. This home's open concept is perfect for entertaining and its black quartz waterfall island, countertops and entertainment center accents are stunning. Primary suite includes a sitting area with built-ins and fireplace along with French doors that lead to a private lanai, his and hers closets, vanity with makeup area, and large soaker tub. This home has been renovated and thus completely transformed with new paint, new white oak flooring, new carpet, new lighting, new appliances, new bathroom fixtures and more. A complete registered appraisal was done and home has been listed under appraisal value. If additional land is desired, MLS #1087735 sits adjacent to this listing. It is 12.45 beautiful acres with a large stocked pond. Both properties are listed and priced separately. Realtor is the owner of both properties. Finishing touches on home are being completed.
$359,777
12800 Katie Court Choctaw, OK 73020
- Type:
- Single Family
- Sq.Ft.:
- 2,520
- Status:
- Active
- Beds:
- 3
- Lot size:
- 0.21 Acres
- Year built:
- 2012
- Baths:
- 2.00
- MLS#:
- 1092694
ADDITIONAL INFORMATION
This well cared for three-bedroom home boasts a huge living room and two dining areas and a study, it's the perfect home for entertaining. The spacious kitchen has a generous breakfast nook and is open to a space that could easily be for more formal dining. The master bedroom is separate from the others offering a private oasis with its spa-like bathroom and generous closet space for your favorite clothes horse. The entry has plenty of wow factor, tall ceilings, and a private office. Step outside to discover an outdoor oasisâthe backyard beckons with a spacious patio, perfect for entertaining or unwinding in the fresh air. The expansive yard provides a canvas for your landscaping dreams and offers a tranquil escape from the bustle of everyday life. All of this awesomeness is located on a cul-de-sac corner lot. Schedule that showing today!
- Type:
- Single Family
- Sq.Ft.:
- 3,073
- Status:
- Active
- Beds:
- 4
- Lot size:
- 0.75 Acres
- Year built:
- 2023
- Baths:
- 3.10
- MLS#:
- 1092119
ADDITIONAL INFORMATION
Welcome to Our elegant Carrington two-story designer home offering timeless beauty and featuring more than 3,000 sqft of living space on .75 shop-approved acres! Enter into the open dining room and living room with a corner fireplace and perfect views of the covered patio space. The home flows to the open kitchen that offers high-quality cabinetry work, a gorgeous backsplash, and top-of-the-line stainless steel appliances. To one side you'll find 2 of the guest bedrooms that are adjoined by a Jack-and-Jill bathroom, while the other side of the home a gorgeous master suite w/vaulted ceilings and a study. Upstairs is the spacious bonus room and fourth bedroom both with access to a full bath. Additional highlights include the mud room with laundry access, the first-floor powder bathroom, and a three-car garage. Our beautiful 4 bedroom, 3 bathroom Carrington designer home has everything you ever desired and more. Close to Tinker AFB! $10,000 in closing costs!

Copyright© 2024 MLSOK, Inc. This information is believed to be accurate but is not guaranteed. Subject to verification by all parties. The listing information being provided is for consumers’ personal, non-commercial use and may not be used for any purpose other than to identify prospective properties consumers may be interested in purchasing. This data is copyrighted and may not be transmitted, retransmitted, copied, framed, repurposed, or altered in any way for any other site, individual and/or purpose without the express written permission of MLSOK, Inc. Information last updated on {{last updated}}
Choctaw Real Estate
The median home value in Choctaw, OK is $315,000. This is higher than the county median home value of $131,800. The national median home value is $219,700. The average price of homes sold in Choctaw, OK is $315,000. Approximately 79.93% of Choctaw homes are owned, compared to 15.01% rented, while 5.06% are vacant. Choctaw real estate listings include condos, townhomes, and single family homes for sale. Commercial properties are also available. If you see a property you’re interested in, contact a Choctaw real estate agent to arrange a tour today!
Choctaw, Oklahoma has a population of 12,228. Choctaw is more family-centric than the surrounding county with 31.41% of the households containing married families with children. The county average for households married with children is 31.33%.
The median household income in Choctaw, Oklahoma is $69,675. The median household income for the surrounding county is $50,762 compared to the national median of $57,652. The median age of people living in Choctaw is 41.4 years.
Choctaw Weather
The average high temperature in July is 92.6 degrees, with an average low temperature in January of 25.1 degrees. The average rainfall is approximately 38 inches per year, with 3.7 inches of snow per year.
