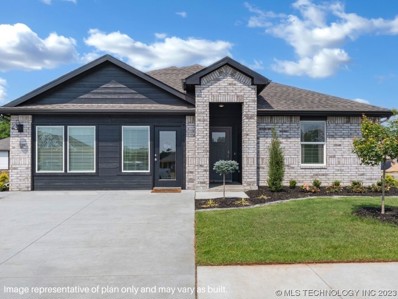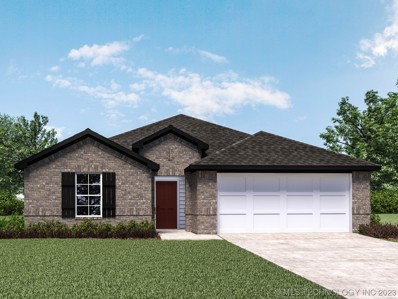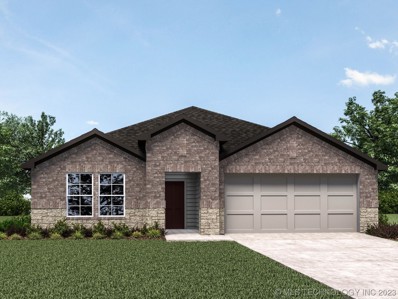Mannford OK Homes for Sale
$258,990
531 Hudson Place Mannford, OK 74044
- Type:
- Single Family
- Sq.Ft.:
- 1,796
- Status:
- Active
- Beds:
- 4
- Lot size:
- 0.19 Acres
- Year built:
- 2023
- Baths:
- 2.00
- MLS#:
- 2334705
- Subdivision:
- Lake Country I
ADDITIONAL INFORMATION
The Cali is a single story 1,796 sq. ft. home offering 4 bedrooms and 2 baths. This home features a long foyer leading into the main living space. The open kitchen overlooks the combination dining and living area and features spacious countertops and 4” backsplash, stainless steel appliances, a large kitchen island with a deep, single bowl sink and a walk-in pantry. With the three secondary bedrooms at the front of the home, the main bedroom is located privately at the back of the home, just off the living room. The private main bedroom features an ensuite bathroom complete with double vanity sinks, a huge walk in closet and large walk-in shower with subway tile surround. The Cali comes with a covered rear patio and professionally landscaped yard. Additional features include luxury vinyl wood flooring at entry, downstairs, halls, living room, kitchen, dining/breakfast, and utility area, and tile in all bathrooms. This home includes our HOME IS CONNECTED Smart Home base package which includes an Amazon Dot, Front Doorbell Camera, Front Door Deadbolt Lock, Home Hub, Light Switch, and Thermostat.
Open House:
Sunday, 6/16 12:00-5:00PM
- Type:
- Single Family
- Sq.Ft.:
- 1,614
- Status:
- Active
- Beds:
- 4
- Lot size:
- 0.18 Acres
- Year built:
- 2023
- Baths:
- 2.00
- MLS#:
- 2334703
- Subdivision:
- Lake Country I
ADDITIONAL INFORMATION
The Elgin is a single story home that offers 4 bedrooms, 2 bathrooms and 1,614 sq. ft. of living space. As you enter the home, you'll pass one secondary bedroom with a spacious walk-in closet. Continue through the foyer and find an open concept kitchen, dining room, and living room. The kitchen comes equipped with stainless steel appliances, granite countertops, 4” granite backsplash a corner walk-in pantry and a large kitchen island with a deep, single bowl sink. The living room offers plenty of natural light and leads out to the large covered patio. The private main bedroom suite is located off the living room and features dual vanity sinks, a huge walk-in closet and large walk-in shower with white subway tile surround. Additional features include natural gas, vinyl flooring at entry, downstairs, halls, living room, kitchen, and dining/breakfast area, utility room, tile in all bathrooms, faux wood window blinds, and front yard landscaping. The Elgin includes our HOME IS CONNECTED Smart Home base package which includes an Amazon Dot, Front Doorbell Camera, Front Door Deadbolt Lock, Home Hub, Light Switch, and Thermostat.
$220,650
440 Murray Place Mannford, OK 74044
- Type:
- Single Family
- Sq.Ft.:
- 1,091
- Status:
- Active
- Beds:
- 2
- Lot size:
- 0.18 Acres
- Year built:
- 2023
- Baths:
- 2.00
- MLS#:
- 2334702
- Subdivision:
- Lake Country I
ADDITIONAL INFORMATION
Introducing the Zane, the perfect home for comfortable and modern living! With its 2 bedrooms and 2 bathrooms, this single-story gem offers convenience and style in 1,082 sq. ft. Step inside and be greeted by a long foyer that leads you to the heart of the home - the spacious family room. Open and inviting, this room seamlessly flows into the kitchen and dining area, making it ideal for entertaining friends and family. The kitchen features stainless steel appliances, granite countertops and 4" granite back splash. The main bedroom, is located off the family room and includes a huge walk-in closet and walk-in shower. The secondary bedroom is conveniently located in the front of the home next to the utility room. Enjoy the covered patio, full sod and front yard landscaping. This home includes our HOME IS CONNECTED® base package which includes the Amazon Echo Pop , Front Door Bell, Front Door Deadbolt Lock, Home Hub, Thermostat, and Deako® Smart Switches.
IDX information is provided exclusively for consumers' personal, non-commercial use and may not be used for any purpose other than to identify prospective properties consumers may be interested in purchasing, and that the data is deemed reliable by is not guaranteed accurate by the MLS. Copyright 2024 , Northeast OK Real Estate Services. All rights reserved.
Mannford Real Estate
The median home value in Mannford, OK is $229,800. This is higher than the county median home value of $100,100. The national median home value is $219,700. The average price of homes sold in Mannford, OK is $229,800. Approximately 58.38% of Mannford homes are owned, compared to 29.04% rented, while 12.59% are vacant. Mannford real estate listings include condos, townhomes, and single family homes for sale. Commercial properties are also available. If you see a property you’re interested in, contact a Mannford real estate agent to arrange a tour today!
Mannford, Oklahoma has a population of 3,132. Mannford is more family-centric than the surrounding county with 30.41% of the households containing married families with children. The county average for households married with children is 28.91%.
The median household income in Mannford, Oklahoma is $49,318. The median household income for the surrounding county is $47,147 compared to the national median of $57,652. The median age of people living in Mannford is 35.4 years.
Mannford Weather
The average high temperature in July is 93.1 degrees, with an average low temperature in January of 27.2 degrees. The average rainfall is approximately 40.6 inches per year, with 8.9 inches of snow per year.


