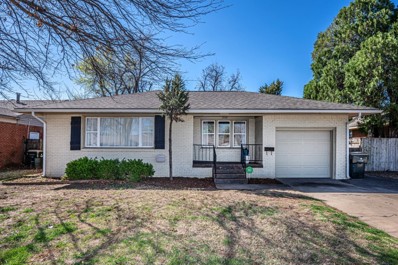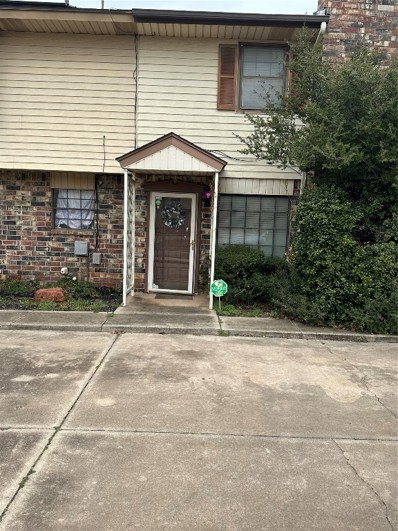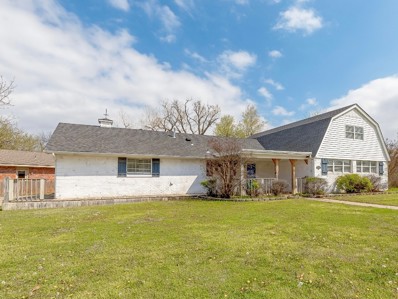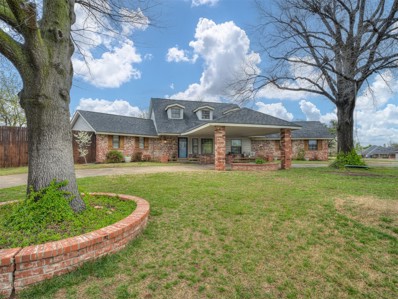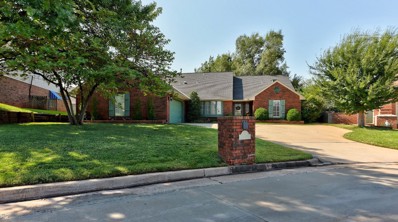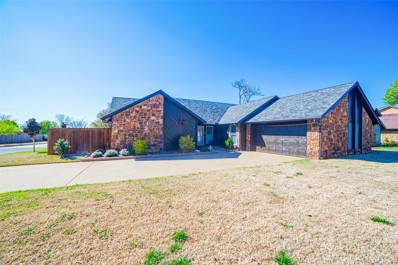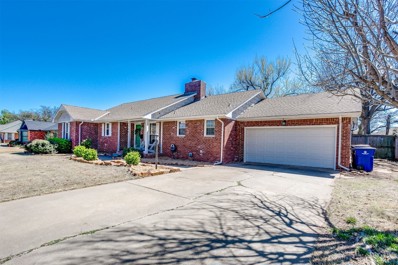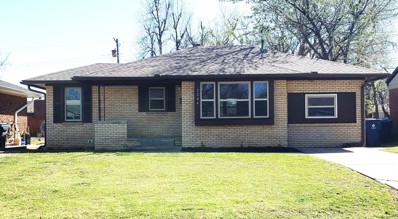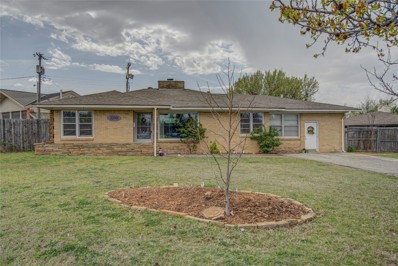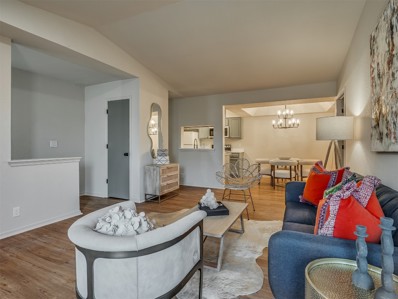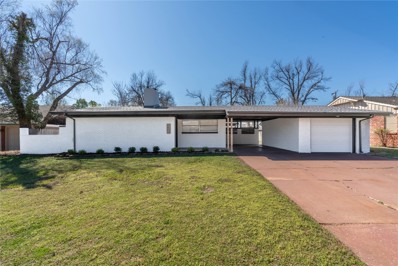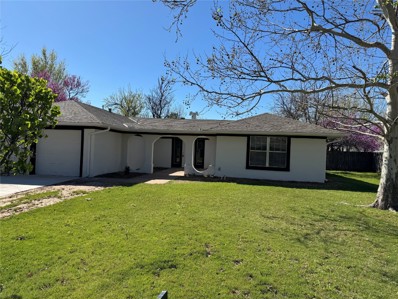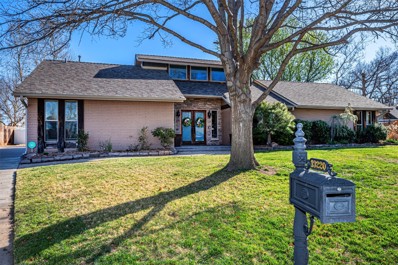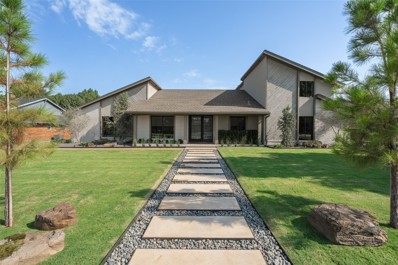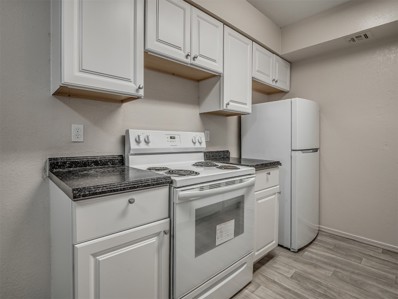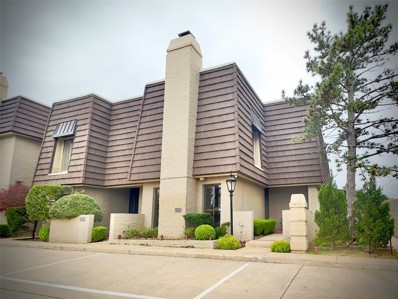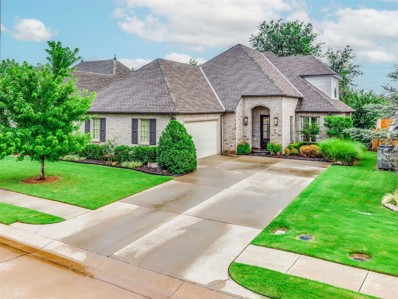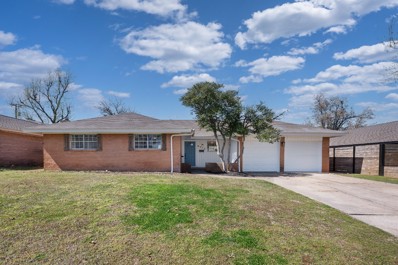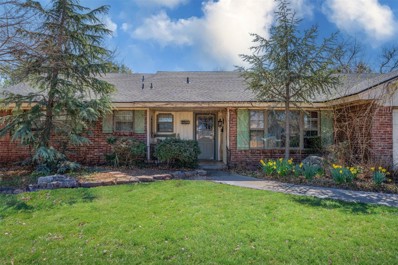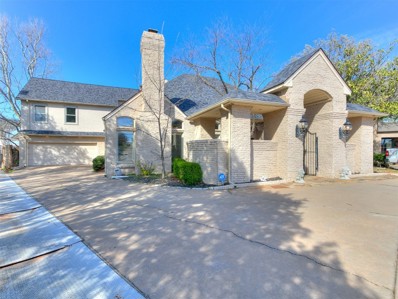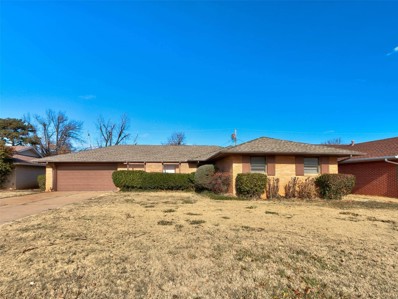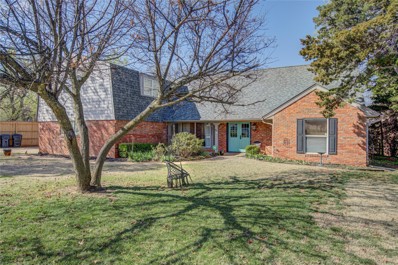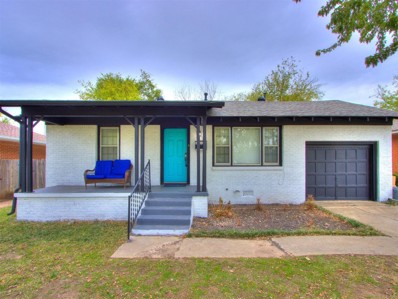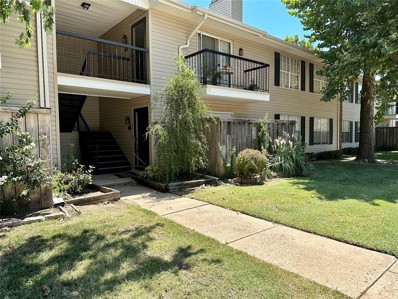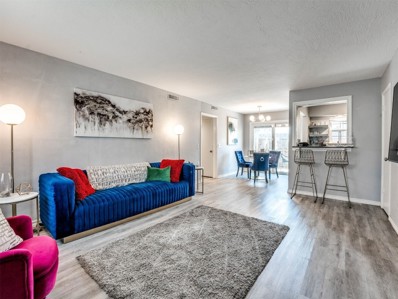Oklahoma City OK Homes for Sale
- Type:
- Single Family
- Sq.Ft.:
- 1,231
- Status:
- Active
- Beds:
- 3
- Lot size:
- 0.15 Acres
- Year built:
- 1951
- Baths:
- 1.00
- MLS#:
- 1104884
ADDITIONAL INFORMATION
Welcome to your dream home in the Village. This home has been completely remodeled and impeccably maintained. It has new central heat and air, new windows, new roof, new kitchen cabinets with natural stone countertops, updated bathroom and tile, refinished wood flooring and designer drapes. The attached garage provides ease and security. The generously sized living room delights with the oversized windows that flood the space with abundant natural light providing an inviting and cheerful ambiance. You will want to call this showplace home!
- Type:
- Townhouse
- Sq.Ft.:
- 1,640
- Status:
- Active
- Beds:
- 3
- Lot size:
- 0.06 Acres
- Year built:
- 1978
- Baths:
- 2.10
- MLS#:
- 1105025
ADDITIONAL INFORMATION
Come recreate this 3-bedroom, 2-bath townhome with a brick fireplace and a spacious living area. This two-story home offers potential for updates, allowing you to customize it to your liking. Conveniently located near schools, parks, and shopping centers, this townhome presents an opportunity to transform it into your dream space. No HOA so this could also make a great investment flip or hold option for a rental. Schedule a showing today!
- Type:
- Single Family
- Sq.Ft.:
- 1,919
- Status:
- Active
- Beds:
- 4
- Lot size:
- 0.31 Acres
- Year built:
- 1960
- Baths:
- 2.00
- MLS#:
- 1104185
ADDITIONAL INFORMATION
Established in The Village awaits this beautiful home that captures the essence of the neighborhood. The Village, a highly desired area close to Lake Hefner, known for its vibrant atmosphere, charming architecture, & tree-lined streets, is one of OKC's most desired areas. Sitting on a 1/3 acre corner lot awaits this 4 bedroom, 2 bathroom fully updated home. From the moment you arrive you will notice this home's grand presence & stunning curb appeal that consists of painted white brick, a farm style front exterior, & side garage entry. Before you step inside imagine yourself having a morning cup of coffee on the front porch on these upcoming summer mornings. Step inside & be in awe. Begin your tour with a view of the large living room that offers crown molding as well as baseboard, lots of windows for natural light, & a decorative fireplace. Step onto the tile wood flooring that's expands the dining & kitchen spaces. Kitchen is a chef's dream & boasts ample amounts of white painted cabinetry with glass cabinet doors, granite countertops, stainless steel appliances, & a window over the sink that overlooks the front yard. From there, through the hallway, step through the double doors to the primary bedroom that is very spacious, has picture windows, & a large walk-in closet. Primary bath provides double vanities, lots of storage, a tiled shower & bathtub, & access to the hallway & secondary bedroom. Secondary bedroom has a beautiful built-ins with glass shelves & lights to display decorations. Continue the door upstairs where you will find the very large & spacious 3rd & 4th bedrooms & 2nd bathroom that has a wainscoted wall & decorative tiled shower. Finish the tour of your new home by stepping through the double French doors to the back patio & large backyard oasis. Just picture yourself on these warm upcoming evenings gathering with family & friends on the back patio. Back yard is an incredible size & the perfect space for kids, pets, & family actives & gatherings.
- Type:
- Single Family
- Sq.Ft.:
- 2,826
- Status:
- Active
- Beds:
- 5
- Lot size:
- 0.3 Acres
- Year built:
- 1971
- Baths:
- 2.10
- MLS#:
- 1104907
ADDITIONAL INFORMATION
Charming and homey on a big corner lot! Hand scraped engineered hardwood floors from the entry to the cozy living room with fireplace. Front living is currently a music room with big built-in bookcase and bay window. The heart of the home is the kitchen, equipped with double ovens, induction range, tons of cabinets and ample counter space for the culinary enthusiast. There is also built-in desk area to use as central command station for the household. Primary bedroom is downstairs with two walk-in closets and a newly updated bath. With five bedrooms, there's room for everyone to have their own sanctuary. There is a guest bedroom downstairs right off the kitchen by the half bath. It could be used as a study, workout room, or playroom, with closet storage. Three generously sized bedrooms upstairs share a bathroom. Two car garage and tons of parking space for guests with a drive-though portico on your BIG circle drive. Quail Creek Elementary School is right behind the house. If you're looking for an active neighborhood, Quail Creek has all the energy and excitement, offering a range of attractions from its park and playground to lively community events, ensuring there's something enjoyable for everyone. Don't miss the opportunity to make this house your home. Schedule a tour today!
- Type:
- Single Family
- Sq.Ft.:
- 2,414
- Status:
- Active
- Beds:
- 3
- Lot size:
- 0.26 Acres
- Year built:
- 1985
- Baths:
- 2.00
- MLS#:
- 1104756
ADDITIONAL INFORMATION
Welcome to this wonderful traditional 1-story home on a cul-de-sac in the charming Quail Creek neighborhood! Step into this inviting residence featuring 3 bedrooms and 2 full baths, alongside a beautiful study/library. The oversized living room boasts vaulted ceilings adorned with beams and a gas fireplace. The large dining room with wet bar offers plenty of space to entertain. The cozy study/library complete with great built-ins is the perfect place to relax with a good book. The kitchen has a spacious layout, huge breakfast area, center island, and ample storage space with bottom cabinet pull outs for ease of use. Two bedrooms share a hall bathroom with a tub/shower, while a nice-sized laundry room provides extra storage convenience. The Primary Suite features an oversized layout, a delightful soaker tub, separate shower, dual vanities, and a walk-in closet. Natural light floods the home throughout, accentuated by plantation shutters. Step outside to the quiet back patio and lush backyard, perfect for enjoying serene moments and outdoor gatherings.
- Type:
- Single Family
- Sq.Ft.:
- 2,228
- Status:
- Active
- Beds:
- 3
- Lot size:
- 0.18 Acres
- Year built:
- 1979
- Baths:
- 2.00
- MLS#:
- 1104451
ADDITIONAL INFORMATION
This gem sits in the heart of highly desirable- The Arbors! This pristine home has been beautifully cared for and upgraded with all new windows, including sliding door, and front storm door. Solar panels were added which provide for a negative electric bill some months. A new roof was completed in November of 2023 plus new gutters and gutter guards. New exterior paint and a new hot water heater were completed as well. The updated living room has a beautiful color scheme with white painted rock, gray painted cedar wall, no popcorn ceilings, updated cabinets, kitchen counter tops, new dishwasher and new microwave. The back covered patio was extended by the current owner as well. Hot tub is in excellent condition and stays with the home. Master suite has double vanities, separate tub and shower and a small courtyard with slide open windows. Water softener stays. Just off the Hefner Prkwy, situated perfectly for downtown OKC, and all that NW OKC has to offer. Call for your private viewing today!
- Type:
- Single Family
- Sq.Ft.:
- 1,721
- Status:
- Active
- Beds:
- 3
- Lot size:
- 0.27 Acres
- Year built:
- 1955
- Baths:
- 2.00
- MLS#:
- 1104431
ADDITIONAL INFORMATION
Welcome Home to this charming beauty on Brighton! Nestled in the Nichols Hills area, enjoy evening strolls throughout the neighborhood & relax on the cozy front porch. Out back you'll find a newly added open patio that's inviting to entertain family and friends. It's a lovely large fenced in back yard for all to enjoy. Inside you are greeted by deep rich wood flooring that leads you into the open living & dining areas. Lots of windows welcome in the natural light. Beamed ceilings & a fireplace round out the space that's the place for entertaining. The kitchen is amazing with white accents & gorgeous granite counter tops, stainless steel appliances & brush nickel hardware. Down the hall you will find a large guest bath with double vanity & granite countertops. Each bedroom is ample in size to accommodate large bedroom sets. The wood floors follow you into each room too. The master suite has double closets. built-ins & a full bath with walk-in shower. You'll love calling this one home.
- Type:
- Single Family
- Sq.Ft.:
- 983
- Status:
- Active
- Beds:
- 3
- Lot size:
- 0.14 Acres
- Year built:
- 1949
- Baths:
- 1.00
- MLS#:
- 1104570
ADDITIONAL INFORMATION
MOVE-IN READY!! You will love this solid and updated Village beauty!! List of updates: All new windows 10/2023, All new Pex plumbing 2024, Hot Water Tank 2024, All new HVAC duct work and attic insulation 10/2023, all new interior and exterior paint and counter refinishing 2024, new vinyl plank flooring 10/2023, new roof and gutters 2022, stainless kitchen appliances (dishwasher 2024), updated electrical with GFCI breakers 2024 and brand new front door late 2023. Cozy Galley kitchen has freshly painted cabinets with new hardware, new modern faucet, and stainless dishwasher and 5 burner gas range!! The spacious conversion can either be a 3rd bed or used for whatever you wish! It features ceramic tile flooring with indoor laundry room access. Don't miss this opportunity to own a wonderful home in the west Village area with updates, updates, updates!! Owner-Licensee
- Type:
- Single Family
- Sq.Ft.:
- 1,733
- Status:
- Active
- Beds:
- 3
- Lot size:
- 0.35 Acres
- Year built:
- 1952
- Baths:
- 2.00
- MLS#:
- 1104682
ADDITIONAL INFORMATION
All boxes checked; charm, location, and functionally PERFECT. Located in the Village but just on the edge of Nichols Hills and Casady Square; on a corner lot thats .35 acres! Tons of updates without sacrificing the soul of the 1956 era it was built. You enter the living room to beautifully preserved parquet wood floors, inviting wood burning fireplace and oversized picture window which allows an abundance of natural light. Lots of small details that bring the rooms together like original crown/base boards and updated lighting. Fresh paint throughout the home with updated colors that flow naturally. Dining area just off the living room and then into the kitchen. Tastefully updated kitchen with stainless dishwasher, checkered backsplash and a perfectly displayed window to the back yard. You can enter the master suite from either the kitchen or the hallway to your left when you enter the home. Master suite is oversized with more parquet flooring (most the home has parquet) and his/her closets. Through the hallway door is another bedroom and the last bedroom is down the hall. Bathroom is located between the bedrooms and is truly the epitome of your classic mamie pink tiled bathroom! Just off the kitchen is another bathroom as well as the utility room for the washer/dryer. A bonus room is also located in this area that could be used as a 2nd living area, bedroom or home office. The back yard is GIANT and features a cute barn-style out building with plenty of storage. Lots of functional updates you can't see like HVAC/water heater (just to name a few). Location is 2nd to none on this one, come see for yourself!
- Type:
- Condo
- Sq.Ft.:
- 1,150
- Status:
- Active
- Beds:
- 2
- Year built:
- 1983
- Baths:
- 2.00
- MLS#:
- 1104567
ADDITIONAL INFORMATION
Welcome to your peaceful retreat! This spacious 2-bedroom, 2-bathroom condo offers the perfect blend of tranquility and luxury. With huge rooms boasting cathedral ceilings and a wood-burning fireplace, you'll find comfort and charm in every corner. Relax on the expansive balcony, soak in the tub with quartz finishes, and enjoy the convenience of all appliances in the updated kitchen. With private stairs leading to your serene abode, this move-in ready condo is waiting for you to call it home. Schedule a viewing today and envision yourself living in this inviting sanctuary!
- Type:
- Single Family
- Sq.Ft.:
- 2,003
- Status:
- Active
- Beds:
- 3
- Lot size:
- 0.2 Acres
- Year built:
- 1955
- Baths:
- 2.00
- MLS#:
- 1104545
ADDITIONAL INFORMATION
Nestled in the charming community of The Village in OKC, this remodeled modern home awaits its new owners. Boasting three bedrooms and two baths, this residence offers both comfort and style. The attached single-car garage and carport provide convenient parking options. Step inside to discover a spacious living area with vaulted ceilings illuminated by natural light, creating an inviting ambiance. The gourmet kitchen features gleaming stainless steel appliances and elegant granite countertops, perfect for culinary enthusiasts. Retreat to the serene bathrooms adorned with beautiful tile work, offering a touch of luxury. Outside, an open patio and deck await, providing ample space for outdoor gatherings and relaxation. Don't miss the opportunity to make this modern gem your own. Schedule your showing today and envision yourself calling this home in The Village of OKC!
- Type:
- Single Family
- Sq.Ft.:
- 1,629
- Status:
- Active
- Beds:
- 3
- Lot size:
- 0.24 Acres
- Year built:
- 1973
- Baths:
- 2.00
- MLS#:
- 1104374
ADDITIONAL INFORMATION
Beautiful renovated 3 bedroom, 2 bath, 2 car garage attached home. The kitchen is stunning with white Cabinets and granite counter tops. the bathrooms have been totally remodeled (look at the pictures). Large backyard with access to the backyard on the North side of the property. This home is perfect for creating memories with family and friends. Convenience is also highlight with nearby amenities, shopping centers, and dining options just a short drive away. Plenty of space and tons of natural light. take a look-make an offer!!
- Type:
- Single Family
- Sq.Ft.:
- 2,871
- Status:
- Active
- Beds:
- 3
- Lot size:
- 0.28 Acres
- Year built:
- 1977
- Baths:
- 3.00
- MLS#:
- 1104460
ADDITIONAL INFORMATION
In the Greens and Edmond Schools! This 3 bed 3 bath with 2 living areas is ready for its new owner! The double door entry into living area with high ceilings and windows across the room with access to a covered patio. The 2nd living area is just off of the kitchen with another access to the backyard ; perfect for outdoor living . The secondary bedrooms are located downstairs with dedicated bathrooms . This home is a true 3 bed plus a study along with an inside utility with a sink. The primary bedroom is upstairs as its own oasis with a fireplace and private balcony. The roof was replaced in October 2023 . This home has so much to offer and sits nestled in a cul-de-sac close to the turnpike for easy access around the city. Property has a contigency contract
- Type:
- Single Family
- Sq.Ft.:
- 3,839
- Status:
- Active
- Beds:
- 5
- Lot size:
- 0.31 Acres
- Year built:
- 1977
- Baths:
- 3.10
- MLS#:
- 1104322
ADDITIONAL INFORMATION
Welcome to luxurious living in Quail Creek! Meticulously designed, this stunning home boasts exquiste details and top-of-the-line finishes throughout. Enter through the striking steel pivot front door and discover a world of luxury. Step in the heart of the home where the kitchen stands as a testament to elegance and functionality. Featuring top-tier Miele appliances, including a dishwasher, speed oven, convection oven, warming drawers, refrigerator and freezer along with a Bertazzoni 6-burner range with griddle; this kitchen is a chef's dream. The white high gloss cabinets, quartz countertops with a waterfall drop and 4-seat bar counter create a sleek and modern aesthetic. The primary suite offers an oasis of tranquility; complete with California Closets, Porcelanosa tile and hardwood flooring. Pamper yourself in the luxurious primary bathroom featuring white marble floors and backlit LED mirrors for added sophistication. Outside, the custom steel and cedar fence, modern garage door and artistic landscaping combine to create captivating curb appeal. The Lenox Elite HVAC systems (installed in 2018) ensure comfort year-round, while the remote controlled gas log fireplace adds warmth and ambiance to the living space. Additional features include a secondary living area with a wall of built-ins - perfect for relaxation or entertaining. Upstairs, two bedrooms and a well-appointed bathroom provide amble space for family or guests. Don't miss your opportunity to own this fabulous home in Quail Creek. Schedule your private showing today and experience the epitome of modern living.
- Type:
- Condo
- Sq.Ft.:
- 1,150
- Status:
- Active
- Beds:
- 2
- Year built:
- 1983
- Baths:
- 2.00
- MLS#:
- 1103777
ADDITIONAL INFORMATION
Welcome to your new home! This charming condo offers easy living with 2 bedrooms, 2 bathrooms, and all appliances included. Enjoy cooking in the updated kitchen with new cabinets, and entertain guests on the large patio. Located in a prime area, this move-in ready condo boasts cathedral ceilings, a cozy wood-burning fireplace, and is just minutes away from shops, restaurants, and parks. Don't miss out on the opportunity to call this place your own!
- Type:
- Condo
- Sq.Ft.:
- 2,574
- Status:
- Active
- Beds:
- 3
- Year built:
- 1984
- Baths:
- 3.00
- MLS#:
- 1104123
ADDITIONAL INFORMATION
Unique opportunity to be near the OHH North/ Mercy Campus and Greens Country Club. Highly sought after Bronzegate Condominiums. This beautiful home has had numerous updates The open stairway, wood and tile floors adds to the open feeling of the home. The attached solarium / atrium adds additional openness/ natural lighting, and is very unique to this condominium home. Large patio doors open onto the atrium area which then opens to a back yard wrought Iron fenced area for grilling /pets/ or gardening Three fireplaces one in living dining area, bedroom and another in the primary bedroom. The primary suite has an attached small office / sitting area. Whirlpool tub, double sinks, and upper laundry makes this home one you will want to see, Nearby shopping, restaurants and medical services.
- Type:
- Single Family
- Sq.Ft.:
- 2,860
- Status:
- Active
- Beds:
- 4
- Lot size:
- 0.18 Acres
- Year built:
- 2010
- Baths:
- 3.00
- MLS#:
- 1104167
ADDITIONAL INFORMATION
Donât miss this custom residence nestled in the exclusive Stonebrook subdivision, a gated community within the prestigious golf course community of Quail Creek. This well-maintained home is a testament to superior craftsmanship, featuring elegant travertine flooring throughout, solid core doors, crown molding and abundant storage. A truly flexible floorplan, this home was designed for downsizers and families alike! With two master bedrooms on the first floor and two overflow bedrooms upstairs plus a bonus room, this home can meet your familyâs needs for years to come. Even more, this home is equipped with two zones of HVAC, allowing you to turn off the upstairs when it is not being used. Living in Stonebrook affords a lifestyle of convenience and leisure. It is a "lock it and leave it" community, perfect for those seeking a worry-free lifestyle. Weekly lawn maintenance ensures that your property remains pristine with minimal effort on your part. The gated entry provides an extra layer of security, while the proximity to the clubhouse means you're just a golf cart ride away from socializing, dining, and golfing activities. Come experience comfort and convenience in a location that is hard to beat!
- Type:
- Single Family
- Sq.Ft.:
- 1,548
- Status:
- Active
- Beds:
- 3
- Lot size:
- 0.17 Acres
- Year built:
- 1964
- Baths:
- 2.00
- MLS#:
- 1104073
ADDITIONAL INFORMATION
Welcome to an adorable move-in ready home conveniently located in the Dewey Dobson Addition! At the heart of this home, you will find a functional and stylish kitchen with a spacious layout perfect for everyday cooking. Plentiful cabinets, new countertops and several prep spaces make it easy to adapt this space to your culinary style. Updates include new flooring throughout, fresh paint, countertops, carefully selected fixtures & many other upgrades. Enjoy the convenience of separate living and dining spaces. Both provide versatile options for relaxation and entertainment. The master bathroom is gorgeous with brand new tile and a custom accent niche. This home is nestled on a spacious lot in a friendly neighborhood that offers the perfect blend of community charm and urban convenience. Fully fenced backyard with covered patio is ready for entertaining and new memories to be made. This home is ideally situated only minutes away from many great parks, shopping, and restaurants. Lake Hefner is located only a few miles to the West. Schedule a showing today & make this home yours!
- Type:
- Single Family
- Sq.Ft.:
- 1,862
- Status:
- Active
- Beds:
- 3
- Lot size:
- 0.24 Acres
- Year built:
- 1959
- Baths:
- 3.00
- MLS#:
- 1103878
ADDITIONAL INFORMATION
NEW PRICE! Welcome to your dream home in The Village! Nestled in a desirable neighborhood, this 3-bedroom, 3-bathroom property offers the epitome of mid-century elegance. Recently remodeled kitchen with granite countertops, ample storage. Custom woodwork throughout. Outside you will find lush landscaping that surrounds the property. Featuring a variety of trees and other features imported from mountainous regions, a tranquil outdoor space that thrives in the spring and summer. While the pool is currently drained, a minimal investment will restore it to its former glory. New roof installed in 2023. Seller offering a flooring allowance of $5000 and negotiable considerations for the 2 bathrooms that require remodel. Prime location, outstanding amenities, and flexible terms negotiable with a good offer. This home represents a rare opportunity in a charming community. Make it yours â schedule a showing today! **Offered as-is**
- Type:
- Single Family
- Sq.Ft.:
- 3,513
- Status:
- Active
- Beds:
- 3
- Lot size:
- 0.24 Acres
- Year built:
- 1989
- Baths:
- 4.00
- MLS#:
- 1103628
ADDITIONAL INFORMATION
Nestled in the prestigious Quail Creek - The Gardens addition, this two-story luxury home boasts 3513 square feet of exquisite living space. Featuring 3 bedrooms, 4 bathrooms, 3 Living, and 2 Dining areas, every detail of this home has been meticulously crafted to perfection. As you enter, you're greeted by stunning woodwork throughout, adding warmth and character to the space. The living areas are adorned with three cozy fireplaces, perfect for chilly evenings. Natural light floods the home through beautiful skylights, large windows, illuminating the elegant interior. The kitchen offers granite counter tops, stainless steel appliances, including voluminous custom cabinetry. The Master suite is a tranquil retreat, with a spa-like ensuite bathroom and a spacious walk-in closet. Outside, a lush backyard oasis awaits, featuring a patio area, outdoor kitchen which is ideal for outdoor entertaining. With its impeccable craftsmanship and sophisticated design you will not be disappointed. Walking distances from the golf course, easy highway, conveniently located close to shopping and Hefner Lake. This home has so much to offer don't miss out, schedule your private showing today.
- Type:
- Single Family
- Sq.Ft.:
- 1,860
- Status:
- Active
- Beds:
- 3
- Lot size:
- 0.2 Acres
- Year built:
- 1960
- Baths:
- 2.00
- MLS#:
- 1103583
ADDITIONAL INFORMATION
If you are looking for large then this property is the one for you! Large garage, dining room, living room, front and back yards make this house a dream come true. Located close to Lake Hefner and all of the outdoor activities and restaurants it has to offer as well as convenient highway access. Come take a look!
- Type:
- Single Family
- Sq.Ft.:
- 3,842
- Status:
- Active
- Beds:
- 5
- Lot size:
- 0.37 Acres
- Year built:
- 1967
- Baths:
- 4.10
- MLS#:
- 1103354
ADDITIONAL INFORMATION
Stunning home in NORTH QUAIL CREEK ADDITION! Beautiful view from the picture window in the living room & kitchen, overlooking the green yard, mature trees and creek with lots of wildlife. Great peaceful way to begin the day! This beauty has so much space with lots up upgrades, remodels and quality finishes. Including a New Roof & Hot Water Tank (2021). Chimney completely redone (2019). Dual Fireplaces upstairs and downstairs! You'll never run out of storage here and this floor plan brings so much flexibility with a owner's suite upstairs and downstairs. The laundry room is a dream with a large closet, folding area built in and ample space for ironing, hanging or whatever you choose. New backyard deck (2024). Excellent location with lots of shopping, restaurants and highway access nearby.
- Type:
- Single Family
- Sq.Ft.:
- 1,025
- Status:
- Active
- Beds:
- 3
- Lot size:
- 0.15 Acres
- Year built:
- 1951
- Baths:
- 1.00
- MLS#:
- 1099556
ADDITIONAL INFORMATION
Adorable, quaint, and cozy home located near The Village. It offers 3 bedrooms, one bathroom, and an indoor laundry room. Updated kitchen with granite countertops, beautiful backsplash, and stainless steel appliances including an electric stove, microwave, and dishwasher. The original hardwood floors have been refinished throughout. It also features a completely remodeled bathroom. This home is near restaurants, retail, and much more. Book your showing today.
- Type:
- Condo
- Sq.Ft.:
- 985
- Status:
- Active
- Beds:
- 2
- Year built:
- 1981
- Baths:
- 1.10
- MLS#:
- 1102733
ADDITIONAL INFORMATION
Welcome to Nantucket! This lower level, two-bedroom condo has convenience and comfort. Located within a gated community, it offers a sense of security and privacy. As you step inside, you'll be greeted by a space that is turnkey ready. The highlight of this condo is the updated bathrooms, featuring modern fixtures and a beautifully designed shower/tub combo. The bathrooms seamlessly connect with the rest of the condo, which offers new carpet and fresh paint throughout. With all these updates, this condo is truly move-in ready and provides the perfect backdrop for a cozy living experience. Nantucket offers 2 swimming pools. Easy access to Lake Hefner Parkway!
- Type:
- Condo
- Sq.Ft.:
- 915
- Status:
- Active
- Beds:
- 2
- Year built:
- 1977
- Baths:
- 1.10
- MLS#:
- 1102374
ADDITIONAL INFORMATION
This BEAUTIFUL first floor condo is a MUST SEE! Completely remodeled in the last few years with nearly every square inch updated in this stunning property. From its spacious living space, to its trendy, modern kitchen, this home brings the WOW factor, for sure! The property also features new flooring, beautifully tiled bathrooms and a stunning shower. Outside, enjoy an outdoor oasis in the private patio. The complex offers a clubhouse for get-togethers with guests, a laundry facility, a pet exercise area, & a large mailroom. The complex is also professionally managed and conveniently located on North May Ave. This condo makes for a great short term rental, or for a buyer looking to downsize. The property is offered furnished, including all kitchen appliances. This GEM is close to Lake Hefner and all of its amenities in the Quail Creek Area. Also enjoy nearby shopping & restaurants, as well as the convenience of easy highway access and peace of mind with nearby medical facilities.

Copyright© 2024 MLSOK, Inc. This information is believed to be accurate but is not guaranteed. Subject to verification by all parties. The listing information being provided is for consumers’ personal, non-commercial use and may not be used for any purpose other than to identify prospective properties consumers may be interested in purchasing. This data is copyrighted and may not be transmitted, retransmitted, copied, framed, repurposed, or altered in any way for any other site, individual and/or purpose without the express written permission of MLSOK, Inc. Information last updated on {{last updated}}
Oklahoma City Real Estate
The median home value in Oklahoma City, OK is $134,100. This is higher than the county median home value of $131,800. The national median home value is $219,700. The average price of homes sold in Oklahoma City, OK is $134,100. Approximately 52.31% of Oklahoma City homes are owned, compared to 36.67% rented, while 11.02% are vacant. Oklahoma City real estate listings include condos, townhomes, and single family homes for sale. Commercial properties are also available. If you see a property you’re interested in, contact a Oklahoma City real estate agent to arrange a tour today!
Oklahoma City, Oklahoma 73120 has a population of 629,191. Oklahoma City 73120 is less family-centric than the surrounding county with 29.88% of the households containing married families with children. The county average for households married with children is 31.33%.
The median household income in Oklahoma City, Oklahoma 73120 is $51,581. The median household income for the surrounding county is $50,762 compared to the national median of $57,652. The median age of people living in Oklahoma City 73120 is 34.1 years.
Oklahoma City Weather
The average high temperature in July is 93.5 degrees, with an average low temperature in January of 28 degrees. The average rainfall is approximately 36.5 inches per year, with 6.3 inches of snow per year.
