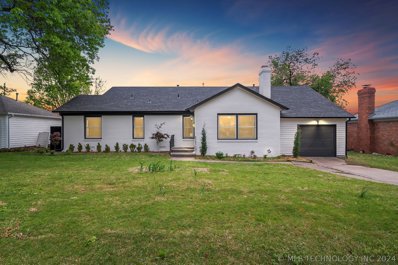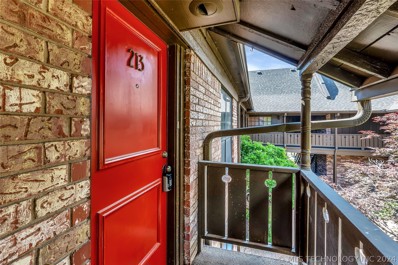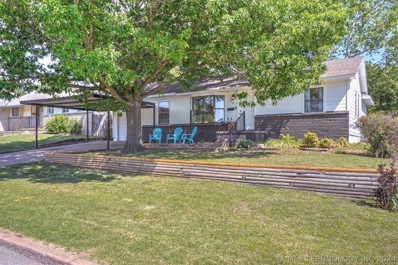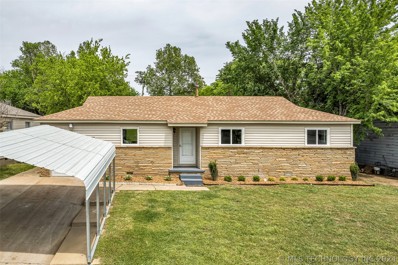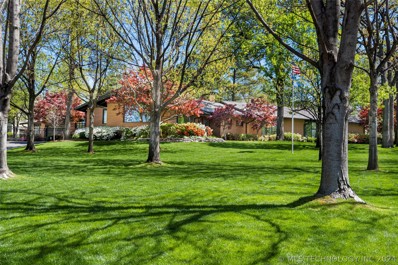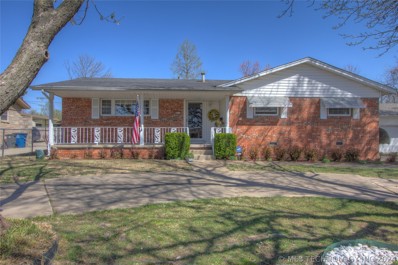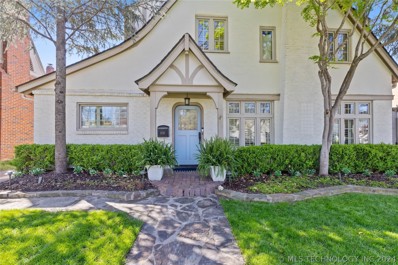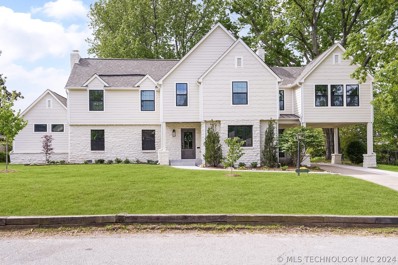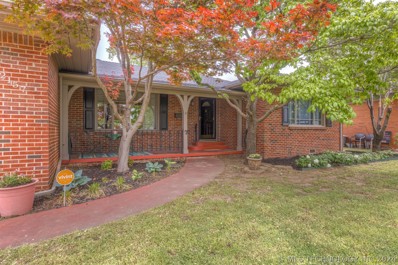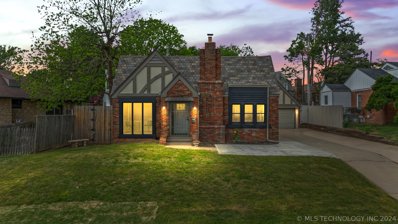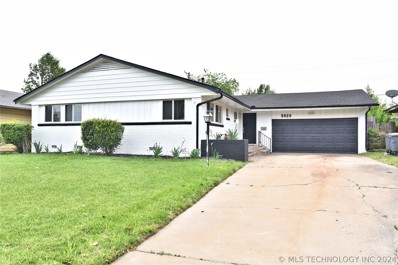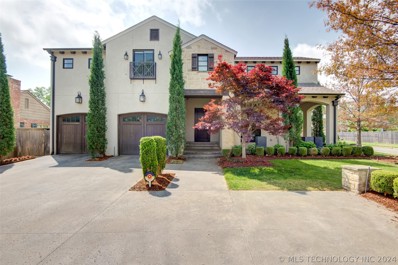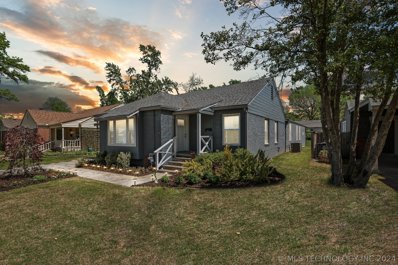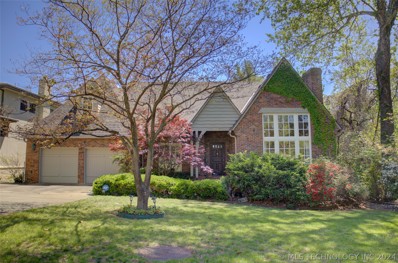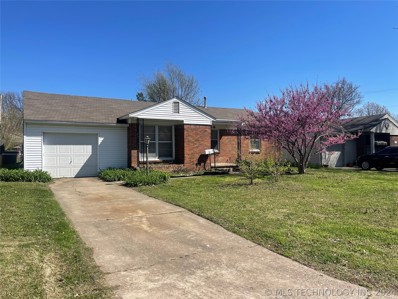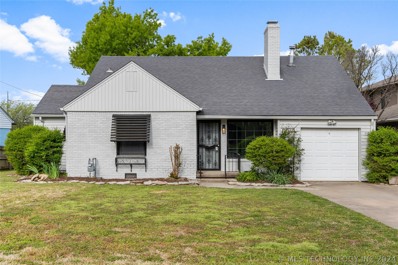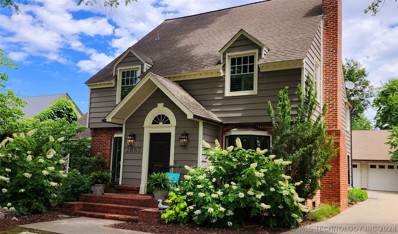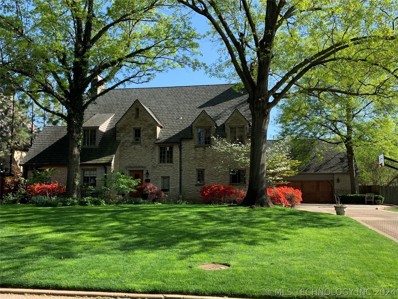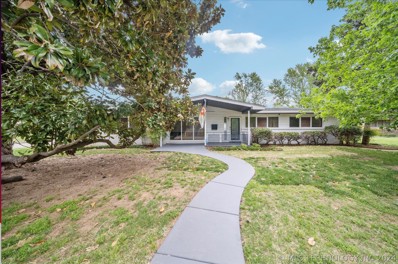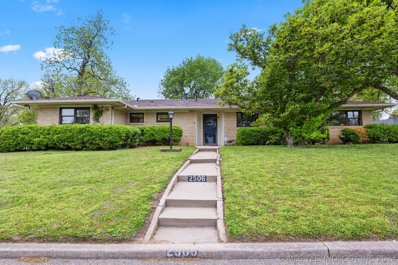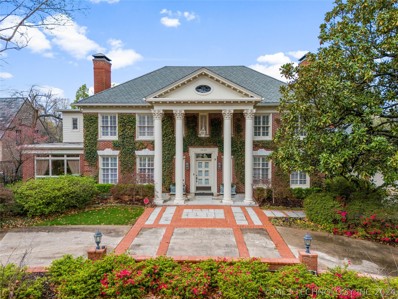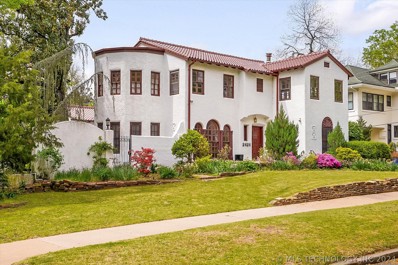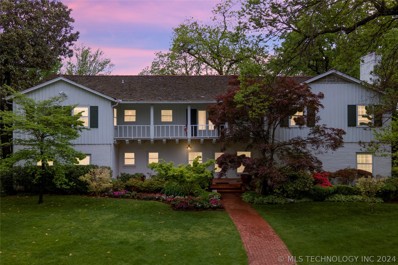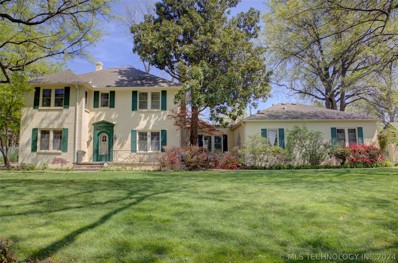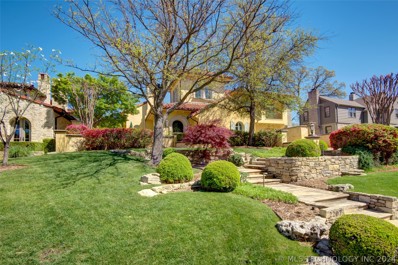Tulsa OK Homes for Sale
- Type:
- Other
- Sq.Ft.:
- 1,629
- Status:
- NEW LISTING
- Beds:
- 3
- Lot size:
- 0.21 Acres
- Year built:
- 1947
- Baths:
- 2.00
- MLS#:
- 2413315
- Subdivision:
- Wil-rey Terrace
ADDITIONAL INFORMATION
Allow me to introduce you to this cute midtown find. Full brick beauty w stunning hardwoods, gorgeous quartz counters, & new stainless appliances. Neutral paint w fresh white tile backsplash & a gas range. You will love the cozy fireplace & stylish finishes throughout. With all the big ticket items new, this will be a low-maintenance home. The new windows keep the temperature perfect with no outside noise. 2-year old roof, windows, & HVAC! Indoor laundry room with abundant storage. Walk-in closets in each bedroom. It is located in the popular S. Florence Park neighborhood. New tall privacy fence. Great shopping /dining nearby + pickleball/ playground at Florence Park. Close to Cherry Street, St John & Hillcrest hospitals. Edison schools.
Open House:
Sunday, 4/28 12:00-2:00PM
- Type:
- Other
- Sq.Ft.:
- 1,144
- Status:
- NEW LISTING
- Beds:
- 2
- Year built:
- 1964
- Baths:
- 1.00
- MLS#:
- 2413578
- Subdivision:
- Woodward Terrace Condos
ADDITIONAL INFORMATION
Want a fantastic Location and a beautifully remodeled downtown condo? This Two bedroom One bath condo is located right off of Riverside Parkway and the trails, less than a mile to Gathering Place, shopping, fine dining, Brookside, etc.... With a stunning white Quartz waterfall island, newer appliances, totally remodeled kitchen and Dining area, VERY Unique drop down ceiling in Living Room, this condo can accommodate a large sectional sofa and King sized bed in the primary bedroom. Second bedroom could be an office or a bedroom. Bath has Granite counters, lots of space and lots of closet and storage space. Unit has W/D hook ups and Ice maker line for frig is run in kitchen. Unit has W/D hookups AND there is a laundry room on site, a clubhouse and a sparkling blue inground Gunite pool. This Condo is privately located within a wonderful community that is so close to all that downtown has to offer.
$265,000
5779 E 27th Street Tulsa, OK 74114
- Type:
- Other
- Sq.Ft.:
- 1,772
- Status:
- NEW LISTING
- Beds:
- 3
- Lot size:
- 0.18 Acres
- Year built:
- 1954
- Baths:
- 2.00
- MLS#:
- 2414492
- Subdivision:
- Boman Acres I
ADDITIONAL INFORMATION
Move-in ready Home. So Much Space! And So Much Charm! Three Living Areas. Updated Kitchen! Beautiful Hardwoods and Luxury Vinyl thoughout. 3 Room Master Suite w/full private bath & walk-in closet. New Heat & Air in 2023. Tankless Water Heater. Large Sunroom with Indoor Laundry Area. Nice Back Yard with Deck and Tree Fort and Big Storage Building/Workshop. 2 Car Carport plus Garage Space for Extra Storage, large enough to park motorcycles, lawn equipment and more. Great Shade Trees in front and back. A Good, Good House!
$249,000
5939 E 26th Place Tulsa, OK 74114
Open House:
Saturday, 4/27 2:00-4:00PM
- Type:
- Other
- Sq.Ft.:
- 1,329
- Status:
- NEW LISTING
- Beds:
- 3
- Lot size:
- 0.29 Acres
- Year built:
- 1954
- Baths:
- 2.00
- MLS#:
- 2414241
- Subdivision:
- Boman Acres I
ADDITIONAL INFORMATION
*Newly Renovated 3-Bedroom, 2-Bathroom Retreat with Modern Amenities and Classic Charm on a spacious lot. 2024 Updates include New Windows, Remodeled Kitchen and bathrooms, Refinished Hardwood Floors, New Carpet, and an Upgraded Breaker Panel. Step inside to find welcoming refinished hardwood floors that create a cozy atmosphere. The freshly painted interior amplifies the bright, airy, and inviting feel throughout the house. The remodeled Kitchen boasts elegant granite countertops and new cabinetry. The Primary Bedroom features an updated bathroom with a pedestal sink and a walk-in shower with glass doors. The 2 additional Bedrooms showcase refinished hardwood floors. Outside, the expansive lot offers ample space for outdoor activities and gatherings, surrounded by lush greenery and mature trees providing shade and privacy. Situated conveniently near popular Midtown Restaurants, Shopping centers, the Expo, Tulsa University, and Downtown Tulsa. *LaC
$3,100,000
1919 E 30th Place Tulsa, OK 74114
- Type:
- Other
- Sq.Ft.:
- 4,696
- Status:
- NEW LISTING
- Beds:
- 3
- Lot size:
- 0.88 Acres
- Year built:
- 1955
- Baths:
- 5.00
- MLS#:
- 2414184
- Subdivision:
- Forest Hills
ADDITIONAL INFORMATION
Forest Hill single-story estate located on a 1-acre park-like lot. Expansive grounds and excellent landscaping. Rare and opulent. Custom built and professionally renovated by the present, second owner with extreme attention to quality and design detail.This upscale home offers panoramic views through its large, focal point windows. Characterized by its original, California-ranch design, the interior flow of the home intentionally intermingles and complements its outdoor spaces. The design approach throughout offers an ‘everything in its place’ interior concept, plus grand-scale living spaces and bedrooms, abundant natural lot, and tall ceilings. This home features 3 bedrooms, 3.5 baths, plus a separate 4th bedroom/flex room with a private bath. Professionally decorated to create a cohesive, yet subtle, artistic style. The kitchen was extensively renovated with wall-to-wall, custom cabinetry, Subzero/Wolf appliances, a 48” sink, gas range with griddle, Terrazo tile flooring, and an island with an integrated, round bar top for seating. The private, fully landscaped backyard offers an intimate, patio seating area centered with a tall, stacked stone, wood-burning fireplace, paved stone, garden pathways, and stacked stone walls terracing the lawn. John Watson Illumination in front and back. The side-entry driveway and motor court is enclosed by double, electric gate and custom, iron fencing. Home has been meticulously maintained and updated.
$229,000
4911 E 27th Place Tulsa, OK 74114
- Type:
- Other
- Sq.Ft.:
- 1,533
- Status:
- NEW LISTING
- Beds:
- 3
- Lot size:
- 0.19 Acres
- Year built:
- 1933
- Baths:
- 2.00
- MLS#:
- 2414138
- Subdivision:
- Grandview Manor Addn
ADDITIONAL INFORMATION
Great midtown location. Move in ready. Come & make it your own. 3 beds, 2 full baths, 2 living, 2 car garage & 2 car carport. There are hardwoods under the carpet. New roof and hot water tank. Selling As Is. Seller offering one year home warranty.
$685,000
1232 E 28th Street Tulsa, OK 74114
Open House:
Saturday, 4/27 2:00-4:00PM
- Type:
- Other
- Sq.Ft.:
- 2,128
- Status:
- NEW LISTING
- Beds:
- 3
- Lot size:
- 0.15 Acres
- Year built:
- 1926
- Baths:
- 3.00
- MLS#:
- 2414118
- Subdivision:
- Sunset Terrace
ADDITIONAL INFORMATION
Beautiful home in Sunset Terrace with historical 1920s charm and outstanding detail. Completely updated kitchen, open concept between kitchen/living/dining, with large master suite. Outstanding outdoor living with a pool and pool house. Close to Utica Square, The Gathering Place, Woodward Park, etc!
$1,249,000
2236 E 25th Street Tulsa, OK 74114
- Type:
- Other
- Sq.Ft.:
- 3,323
- Status:
- NEW LISTING
- Beds:
- 4
- Lot size:
- 0.39 Acres
- Year built:
- 1931
- Baths:
- 4.00
- MLS#:
- 2414102
- Subdivision:
- Wildwood
ADDITIONAL INFORMATION
THIS IS A 16000 SQ FT LOT !!! YOU WILL NOT FIND LOTS THIS BIG EVERYDAY!!! RARE OPPORTUNNITY !Explore the spacious double lot in the coveted Wildwood neighborhood, boasting a 4-bedroom, 3.5-bath home with a first-floor master suite! The primary suite features a large bath and expansive closet. This fully renovated home comes complete with a utility room, porte-cochere, and a climate-controlled basement. Situated in one of Tulsa's premier locations, it is just a short walk to Utica Square and Cascia Hall. For a detailed list and a private viewing, please contact Cathy.
Open House:
Sunday, 4/28 2:00-4:00PM
- Type:
- Other
- Sq.Ft.:
- 1,938
- Status:
- NEW LISTING
- Beds:
- 3
- Lot size:
- 0.2 Acres
- Year built:
- 1952
- Baths:
- 2.00
- MLS#:
- 2414107
- Subdivision:
- Mayo Meadow
ADDITIONAL INFORMATION
Great find in Midtown area! Hardwoods throughout except kitchen, baths, and utility. Custom kitchen cabinets. Very large den w/fireplace. Front windows replaced in formal living room and primary suite. Nice patio with pergola!! Plus, much more! MUST SEE TO APPRECIATE!! Short drive to Utica Sq, Cherry St, Brookside & Downtown. New roof 2023.
$450,000
2428 S Utica Avenue Tulsa, OK 74114
- Type:
- Other
- Sq.Ft.:
- 1,758
- Status:
- Active
- Beds:
- 2
- Lot size:
- 0.12 Acres
- Year built:
- 1930
- Baths:
- 2.00
- MLS#:
- 2413264
- Subdivision:
- Terwilleger Heights
ADDITIONAL INFORMATION
Welcome to this Craftsman Style dream home in the heart of Midtown Tulsa! Nestled directly across from the prestigious Cascia Hall and within a leisurely stroll to the upscale shopping and delectable dining options at Utica Square, this residence offers the epitome of convenience and luxury. Step inside and be enchanted by the Art Deco finishes that adorn every corner, complemented by the allure of stained glass windows casting vibrant hues across the dining. Vaulted ceilings and large high end Anderson widows in the living area invite you to bask in the warmth of natural light creating an ambiance of serenity and joy. Just off the main living is a sunroom with built-in shelves, tons of natural light and side patio access. The beautiful hardwood floors guide your steps with grace and that feeling of home. The fully finished basement adds and additional living space boasting a cozy bedroom, a pristine bathroom with an old world clawfoot tub, and a convenient laundry area. Retreat to the expansive master bedroom, featuring a spacious walk-in closet that is rare to these old midtown homes. The open kitchen to dining combo beckons culinary creativity and entertainment alike, adorned with granite counters and stainless steel appliances, elevating every meal to a delightful experience. With a 2-car garage and additional parking up front, convenience is at your fingertips, ensuring effortless access to your abode at all times. Don't miss the opportunity to make this Midtown Tulsa haven your own, where every detail exudes warmth, charm, and sophistication. Come home to comfort, come home to luxury, come home to timeless elegance!
$265,000
5920 E 23rd Street Tulsa, OK 74114
- Type:
- Other
- Sq.Ft.:
- 1,428
- Status:
- Active
- Beds:
- 3
- Lot size:
- 0.18 Acres
- Year built:
- 1956
- Baths:
- 2.00
- MLS#:
- 2413995
- Subdivision:
- Mary Frances Ii Addn
ADDITIONAL INFORMATION
This Beautiful midtown charmer has been completely remodelled. Beautiful open kitchen with amazing granite countertops and all stainless steel appliances. Complete remodel in 2023. This won't last long. Fully furnished.
$1,350,000
2532 E 22nd Place Tulsa, OK 74114
- Type:
- Other
- Sq.Ft.:
- 3,899
- Status:
- Active
- Beds:
- 4
- Lot size:
- 0.24 Acres
- Year built:
- 2014
- Baths:
- 4.00
- MLS#:
- 2413994
- Subdivision:
- Harters Iv Resub
ADDITIONAL INFORMATION
Spectacular custom-built 2-story Stucco with stone in a premier location in Midtown. This beautiful corner lot boasts incredible landscaping and features 4 beds and 3.5 baths. The all-custom kitchen by Kitchen Ideas includes Electrolux design duo refrigerators, a large quartz island, double prep sink, beautiful cabinetry, a commercial gas range, and an ice-maker. It opens to a vaulted living area and a separate breakfast area surrounded by windows overlooking the pool. The master bedroom is downstairs with a separate private bath featuring restoration hardware, vanities, mirrors, a large separate rainfall shower, and a walk-in closet with a custom island. The laundry room is attached, offering incredible storage and a sink, along with an office space. Upstairs, there are 3 beds each with private baths, an amazing game room with built-in shelves, and walk-in storage. Outside, enjoy the waterfall pool with a hot tub, outdoor kitchen, and covered patio, all within full privacy fences. There's a 2-car garage and a storm shelter in-ground. This home boasts an exceptional floor plan.
Open House:
Saturday, 4/27 2:00-4:00PM
- Type:
- Other
- Sq.Ft.:
- 2,443
- Status:
- Active
- Beds:
- 4
- Lot size:
- 0.19 Acres
- Year built:
- 1942
- Baths:
- 2.00
- MLS#:
- 2413489
- Subdivision:
- Wilshire Manor
ADDITIONAL INFORMATION
Welcome to your dream one-level bungalow nestled in the charming Florence Park South neighborhood! This gem boasts a seamless open-concept layout; marrying the living, dining and kitchen areas for effortless entertaining. The chefs kitchen has new stainless steel appliances, granite counters and storage abounds! The gentle glow of recessed lighting expands throughout the vast community spaces. The long hallway features three good sized bedrooms with walk-in closets plus a full bath. At the rear you'll find the primary retreat with huge bedroom with vaulted ceilings, oversized bath with double vanities, soaker tub and large stand-alone shower. Plenty of space in this primary closet with room for everything. Step outside onto your private covered deck, perfect for al fresco dining or serene relaxation. Plus, enjoy peace of mind with a whole-home generator and admire the professionally landscaped yard, adding a touch of natural beauty to your oasis. Don't miss the chance to call this enchanting property home!
$1,390,000
1776 E 30th Street Tulsa, OK 74114
- Type:
- Other
- Sq.Ft.:
- 4,982
- Status:
- Active
- Beds:
- 5
- Lot size:
- 0.28 Acres
- Year built:
- 1992
- Baths:
- 5.00
- MLS#:
- 2413278
- Subdivision:
- Forest Hills
ADDITIONAL INFORMATION
Great family home in coveted Forest Hills. This 5 bed, 4.5 bath home has plenty of space for everyone in your family. The first floor has 2 bedrooms each with a private bath. The second floor has 3 bedrooms plus a large game room. A new roof was added in April 2024. House is much larger than it looks from the street. There are several living areas in the house as well as a formal dining room.
- Type:
- Other
- Sq.Ft.:
- 1,021
- Status:
- Active
- Beds:
- 3
- Lot size:
- 0.19 Acres
- Year built:
- 1952
- Baths:
- 1.00
- MLS#:
- 2413106
- Subdivision:
- Ridge View Addn
ADDITIONAL INFORMATION
This charming midtown ranch with hardwood floors and lots of potential is conveniently located near shopping and fun things to do. The floor plan features three bedrooms and one bathroom. There is a covered front porch and a backyard patio and the lot is a nice size. The one car garage is oversized in width and depth. Updates include a new furnace and hot water tank in 2022 and new front step railing in 2021.
Open House:
Sunday, 4/28 2:00-4:00PM
- Type:
- Other
- Sq.Ft.:
- 1,813
- Status:
- Active
- Beds:
- 3
- Lot size:
- 0.21 Acres
- Year built:
- 1941
- Baths:
- 2.00
- MLS#:
- 2411682
- Subdivision:
- Jefferson Hills Addn
ADDITIONAL INFORMATION
Adorable midtown ranch style home with beautiful updates! Three bedrooms, two full baths. Fully renovated Kitchen with quartz countertops and new stainless steel appliances. Updated bathrooms. Flex room off one bedroom could be office. Indoor laundry. Covered deck in private backyard is perfect for entertaining. Great location near midtown dining, shopping and entertainment. Easy access to Broken Arrow Expressway makes everything Tulsa has to offer just minutes away!
$699,000
2657 S Boston Place Tulsa, OK 74114
- Type:
- Other
- Sq.Ft.:
- 2,502
- Status:
- Active
- Beds:
- 3
- Lot size:
- 0.2 Acres
- Year built:
- 1940
- Baths:
- 3.00
- MLS#:
- 2412810
- Subdivision:
- Riverside View
ADDITIONAL INFORMATION
MAPLE RIDGE BEAUTY! Classic + traditional 3 bed/2.5 bath with bonus vaulted workout room w/loft + closet (ideal 4th bed or office + not included in courthouse square footage). Gleaming hardwoods, 2 living areas w/fireplace. Spacious vaulted primary with fireplace and skylights, spa-like bath w/generous closet and custom built-ins. Abundance of natural light + plantation shutters. New laundry with custom cabinets for extra storage. French doors from kitchen to lovely patio and backyard. Newer 2 car garage with separate extra storage closet. Quiet street, easy access to bike trails, close to Gathering Place + River Parks. Edison Schools. Well maintained w/good curb appeal.
$1,300,000
1360 E 25th Street Tulsa, OK 74114
- Type:
- Other
- Sq.Ft.:
- 4,591
- Status:
- Active
- Beds:
- 4
- Lot size:
- 0.31 Acres
- Year built:
- 1930
- Baths:
- 5.00
- MLS#:
- 2412846
- Subdivision:
- Travis Heights
ADDITIONAL INFORMATION
Lovely Travis Heights Historic home on over-sized lot near the Garden Center. Restored and preserved with attention to original detail. Gorgeous rock exterior with brick drive and stone walk. Rich butternut wood trim flows through the home with arched doorways, built-in bookcases, and desk. Remodeled kitchen with Craftmade Cabinets, gorgeous granite & tile backsplash, huge pantry and built-in breakfast nook with storage seat. Spacious downstairs master suite features soaring ceilings, electric blinds, separate walk-in closets, soaking tub, double vanities, and heated tile floors, There are 6 fireplaces throughout the home. Three spacious bedrooms up with large walk-in closets and bonus work-out room or additional office space. Rich hardwoods flow up the stairs through all the bedrooms. Finished basement is 590 feet with wood burning fireplace. Incredible landscaping surrounds the home with breath-taking perennials. The outdoor entertaining area features a large covered flagstone patio and walkways, fire pit, she-shed and raised planting beds. Claire Ashby was the Landscape Architect & Kleinco did the master suite add on. Within minutes of Utica Square, Woodward Park, and Philbrook. Must See!
$315,000
5105 E 25th Court Tulsa, OK 74114
- Type:
- Other
- Sq.Ft.:
- 2,107
- Status:
- Active
- Beds:
- 3
- Lot size:
- 0.28 Acres
- Year built:
- 1957
- Baths:
- 2.00
- MLS#:
- 2412625
- Subdivision:
- Gracemont Iii
ADDITIONAL INFORMATION
Remarkable Mid-Century Suburban Ranch home in the stylish Hoover neighborhood! The home is located on the corner lot of a very private cul-de-sac, right across the street from the iconic Lortondale Neighborhood Pool! Featuring an open concept floorplan, with two living areas (each with their own stone fireplace), three spacious bedrooms w/ vaulted ceilings, rare mid-century tile-work in the hall bath, an oversized interior laundry/utility/storage room, two covered porches, large backyard and entertaining spaces, dedicated RV/boat parking, two-car attached garage, separate storage building, playhouse, and the original garden fountain, all within a fully fenced yard. Various updates throughout include a new roof, new concrete driveway, newly updated kitchen and en suite bath, and new attic insulation. The Hoover Neighborhood is conveniently located minutes from Expo Square and Downtown Tulsa, popular dining and retail shopping, and easy highway access, without the highway noise. Are you ready to become a "Hoovie"?
- Type:
- Other
- Sq.Ft.:
- 1,631
- Status:
- Active
- Beds:
- 3
- Lot size:
- 0.21 Acres
- Year built:
- 1955
- Baths:
- 2.00
- MLS#:
- 2412499
- Subdivision:
- Ridgeview Ii Addn
ADDITIONAL INFORMATION
Meticulously Maintained Midcentury in Midtown!! Step into a piece of history with this vintage gem exuding timeless charm and modern comforts. This gorgeous home features a brand new roof, electric panel, gas lines, and cast iron sewage lines, along with extra insulation and triple pane windows, this home blends classic appeal with contemporary reliability. The updated kitchen boasts sleek finishes, while the pristine original tiles preserve the home's character. Admire the wood-planked ceiling as you cozy up by the fireplace in the den. With its perfect fusion of old-world elegance and new-world convenience, this home offers the best of both worlds. Don't miss the chance to own a piece of history with all the comforts of today in the heart of Tulsa!
- Type:
- Other
- Sq.Ft.:
- 6,088
- Status:
- Active
- Beds:
- 4
- Lot size:
- 0.64 Acres
- Year built:
- 1930
- Baths:
- 6.00
- MLS#:
- 2412611
- Subdivision:
- Rockbridge Park
ADDITIONAL INFORMATION
Stately Georgian style 4 bedroom home with wonderful scale. Backs to Philbrook gardens. Remodeled throughout. Move in ready. Pool. Newer Den/kitchen. Remodeled walkout basement living area with full bath, fireplace & new wet bar. Master suite with newly remodeled bath and 2 walk-in closets. First floor office with fireplace. Formals and climate controlled sunroom. Spacious rooms throughout. Elegant, timeless design. Beautiful views. Square footage includes 789 sqft finished, walk-out basement.
$1,085,000
2424 S Cincinnati Avenue Tulsa, OK 74114
Open House:
Saturday, 4/27 1:00-3:00PM
- Type:
- Other
- Sq.Ft.:
- 4,696
- Status:
- Active
- Beds:
- 5
- Lot size:
- 0.34 Acres
- Year built:
- 1920
- Baths:
- 4.00
- MLS#:
- 2412447
- Subdivision:
- Sunset Park Amd
ADDITIONAL INFORMATION
First time on the market in over 50 years....Stunning Mediterranean architecture in Maple Ridge! Remodeled kitchen features ample cabinet space, granite, double ovens, built in refrigerator, double freezer drawers, and induction range. Two spacious living areas with gas log fireplaces, Elevator (3 levels), 5 bedrooms, 3.5 baths, office, and grand formal dining room. Primary suite includes large walk in closet and bath with beautiful granite, double sinks, separate shower, whirlpool tub and heated floors. Larger lot with mature trees, koi pond with water feature, green house, chicken coop, and sprinkler system. Front porch patio, side deck, and second story balcony for relaxing/entertaining. Refinished original hardwoods throughout (3/2024). Home is zoned 3 ways on HVAC systems and includes a generator. Basement includes full bathroom and bedroom ready for your personal touches, nice sized garage with mini split and bathtub (would make great dog wash station). NEW TILE ROOF all within a year or less. Great neighborhood and street - Council Oak school district. Close to Gathering Place, Brookside, Cherry Street, shops, and restaurants.
$2,550,000
2840 S Victor Avenue Tulsa, OK 74114
- Type:
- Other
- Sq.Ft.:
- 8,961
- Status:
- Active
- Beds:
- 6
- Lot size:
- 1.07 Acres
- Year built:
- 1950
- Baths:
- 8.00
- MLS#:
- 2412436
- Subdivision:
- Forest Hills
ADDITIONAL INFORMATION
Stately Monterey style home in Forest Hills. Designed by Mary Caroline Cole. 6 bedrooms, 7 & 1/2 baths. Large scale rooms. Situated on an oversized, landscaped lot. Family room overlooks backyard oasis with cabana, pool and streams. 3 car attached garage.
- Type:
- Other
- Sq.Ft.:
- 4,664
- Status:
- Active
- Beds:
- 4
- Lot size:
- 0.43 Acres
- Year built:
- 1928
- Baths:
- 4.00
- MLS#:
- 2412345
- Subdivision:
- Terwilleger Heights
ADDITIONAL INFORMATION
Walk to Utica Square, Philbrook, Woodward Park, Swan Lake or Cascia Hall from this large family home on an oversized lot in the heart of beautiful Terwilleger Heights. In addition to the formal living and dining room there is a generous den overlooking the lush backyard. The expansive primary suite is secluded on the ground floor with a sitting area and separate study. Laundry facilities are located in the primary suite as well (additional washer/dryer hookups are in the basement). Three bedroom and two full baths are upstairs. There is also a guest quarter above the garage that will need to be updated but does have electricity.
$1,725,000
2207 E 26th Street Tulsa, OK 74114
- Type:
- Other
- Sq.Ft.:
- 4,176
- Status:
- Active
- Beds:
- 3
- Lot size:
- 0.23 Acres
- Year built:
- 2006
- Baths:
- 5.00
- MLS#:
- 2411416
- Subdivision:
- Wildwood
ADDITIONAL INFORMATION
Fabulous French Mediterranean one owner custom Dankbar home exudes enviable quality, artistry and comfort in a prime midtown location! Stucco privacy walls, red tiled roof, towering ceilings with solid wood beams, floor to ceiling arched clad windows and doors, large wood burning fireplaces with cast stone surrounds, hand forged iron, custom wood cabinetry, travertine, wood, marble bathrooms, 2 x 6 construction, exterior gas lanterns, planters with lush landscape and special features throughout! Light streams into the grand two-story entry and corridor from the lovely center courtyard with heated floor and fireplace. Exquisite formal Living and Dining rooms boast towering ceilings, gorgeous cast stone fireplace and stunning crystal chandelier. Vaulted Family Room has unobstructed views of the center courtyard as well as the quaint back patio and courtyard with hand hewn washed wood covering with skylights, fireplace and wall fountain. Open Granite Kitchen features gorgeous wood cabinetry, apron sink, 6 burner, gas Wolf range, Subzero fridge and freezer drawers, wine fridge, microwave, warming drawer, center island with pantry sink and seating bar. You will love the functionality of the private office space adjoining the delightful Breakfast Nook. Primary Suite is tucked back on fist level with a fabulous wall of French doors to private covered back patio and En-Suite spa-like white marble bathroom with heated floors, large roll in shower dual vanities and his and her closets. Two additional bedroom suites are on the 2nd level with En-Suite marble full baths and walk in closets. A large hall storage closet houses the AV, Lutron and Control 4 systems. Two powder baths and a utility room with sink are on the main level. The oversized 3 car garage boasts epoxy coat floor, sink, storage closet and Utility closet with 4 high efficiency HVAC units and water tank. Don’t miss this fabulous one-of-a-kind home!
IDX information is provided exclusively for consumers' personal, non-commercial use and may not be used for any purpose other than to identify prospective properties consumers may be interested in purchasing, and that the data is deemed reliable by is not guaranteed accurate by the MLS. Copyright 2024 , Northeast OK Real Estate Services. All rights reserved.
Tulsa Real Estate
The median home value in Tulsa, OK is $124,500. This is lower than the county median home value of $144,400. The national median home value is $219,700. The average price of homes sold in Tulsa, OK is $124,500. Approximately 44.89% of Tulsa homes are owned, compared to 42.95% rented, while 12.17% are vacant. Tulsa real estate listings include condos, townhomes, and single family homes for sale. Commercial properties are also available. If you see a property you’re interested in, contact a Tulsa real estate agent to arrange a tour today!
Tulsa, Oklahoma 74114 has a population of 401,352. Tulsa 74114 is less family-centric than the surrounding county with 27.82% of the households containing married families with children. The county average for households married with children is 31.48%.
The median household income in Tulsa, Oklahoma 74114 is $44,577. The median household income for the surrounding county is $52,017 compared to the national median of $57,652. The median age of people living in Tulsa 74114 is 34.9 years.
Tulsa Weather
The average high temperature in July is 93.1 degrees, with an average low temperature in January of 26.8 degrees. The average rainfall is approximately 43 inches per year, with 8.5 inches of snow per year.
