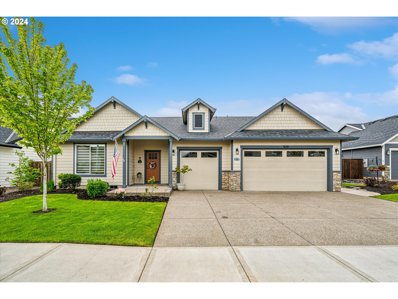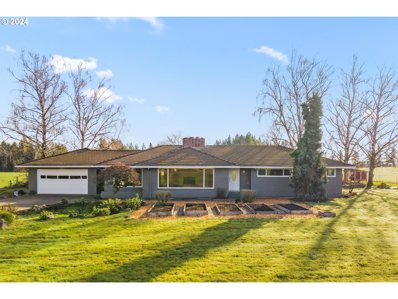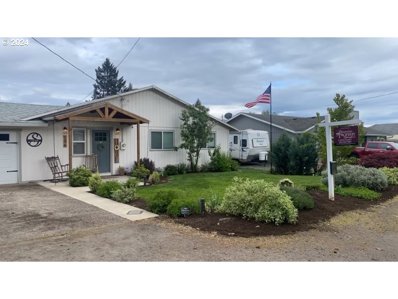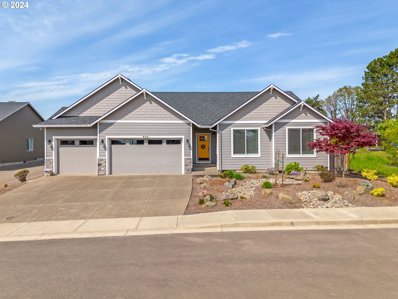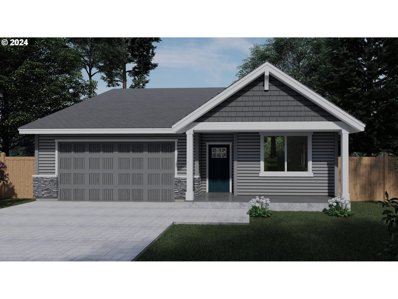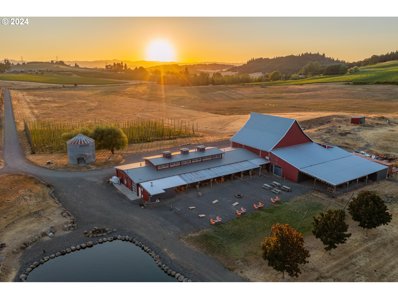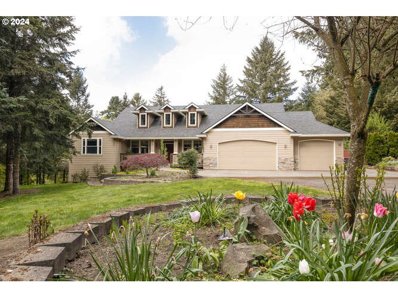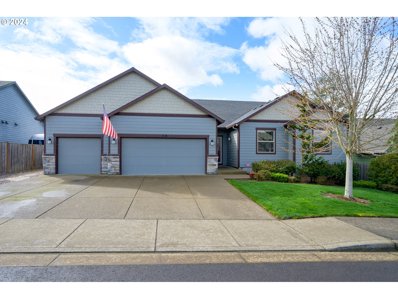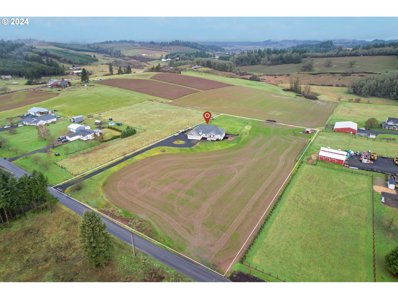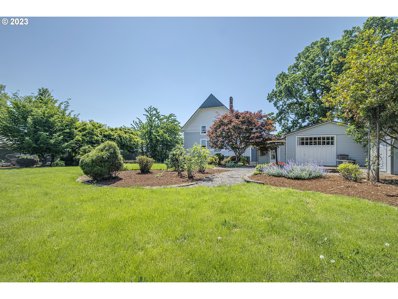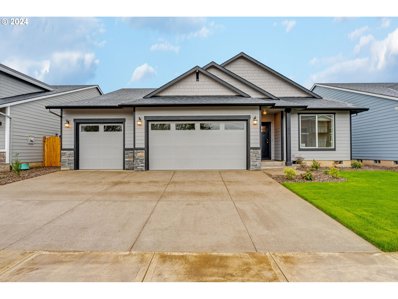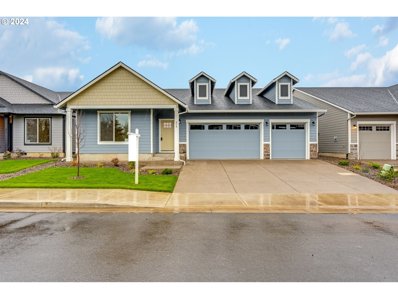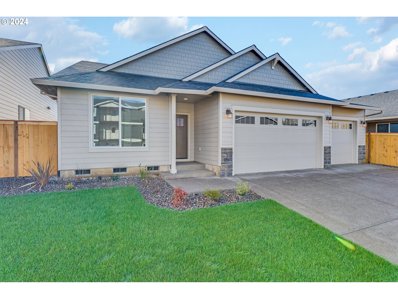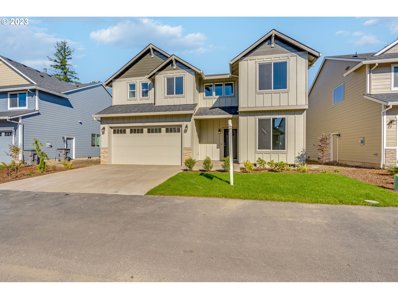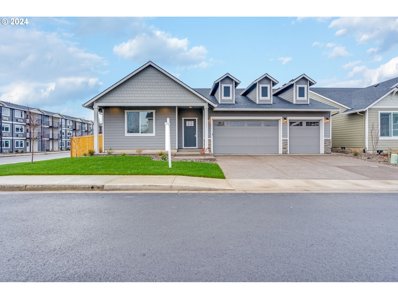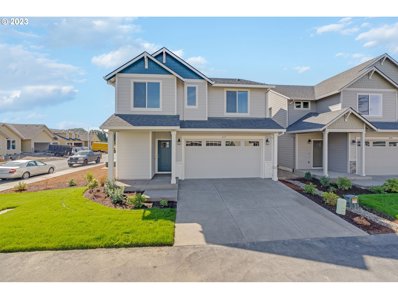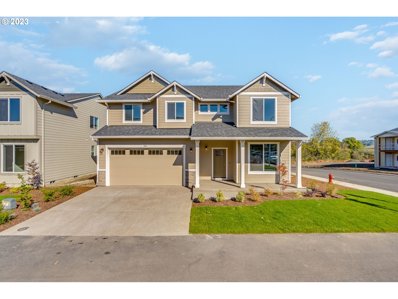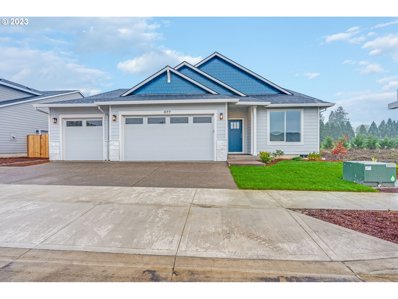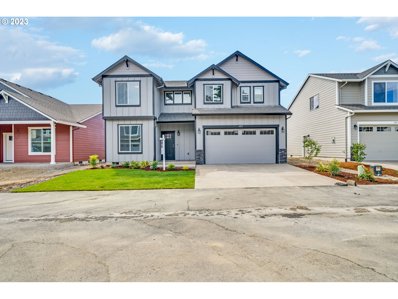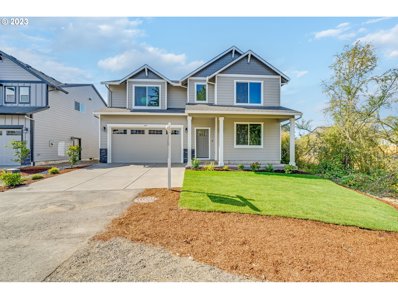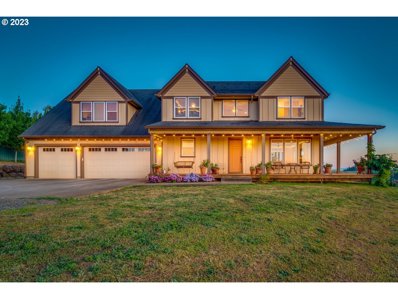Carlton OR Homes for Sale
$665,000
626 E MCKINLEY St Carlton, OR 97111
- Type:
- Single Family
- Sq.Ft.:
- 2,142
- Status:
- NEW LISTING
- Beds:
- 3
- Lot size:
- 0.17 Acres
- Year built:
- 2018
- Baths:
- 2.00
- MLS#:
- 24079654
- Subdivision:
- CARLTON CREST
ADDITIONAL INFORMATION
Meticulously maintained single-level craftsman in sought-after Carlton Crest with a 3 car garage! Inside, the home features high-ceilings throughout, high-end laminate wood floors, and a vaulted open concept great room with fireplace. The luxurious kitchen boasts granite counters, an expansive island, shaker cabinetry, tile backsplash, & stainless steel appliances with a double oven. Enjoy the vaulted primary suite with walk-in closet, soaking tub, walk-in shower, & dual vanity. Covered patio outside with private backyard & toolshed. Eco-friendly with high efficiency HVAC and over $30K invested in a cost slashing solar panel system (fully owned with transferable warranty)! Ideally located off a quite cul-de-sac near downtown Carlton, tasting rooms, wineries, & restaurants. Don't miss!
- Type:
- Single Family
- Sq.Ft.:
- 3,837
- Status:
- Active
- Beds:
- 3
- Lot size:
- 1.79 Acres
- Year built:
- 1957
- Baths:
- 3.00
- MLS#:
- 24494093
ADDITIONAL INFORMATION
Just under two acres this beautifully updated home features a modern kitchen with stainless steel appliances, and quartz countertops. Primary bedroom with en-suite bathroom. New flooring, and freshly painted. Multiple fireplaces in family and living room. Large utility room with bath. Full basement plumbed for bathroom. Garden boxes, tool shed, and great patio for entertaining. Fenced in chicken coop. Salt water softener system. Shopping and dining less than two miles away! Must see!
$444,000
206 N 6TH St Carlton, OR 97111
- Type:
- Single Family
- Sq.Ft.:
- 1,064
- Status:
- Active
- Beds:
- 3
- Lot size:
- 0.2 Acres
- Year built:
- 1978
- Baths:
- 1.00
- MLS#:
- 24259285
ADDITIONAL INFORMATION
A very well updated home with many great features. This home is a turn key home, move in and enjoy life. The large fenced in yard is great for entertaining, relaxing and fun times. The open floor plan makes the home feel very comfortable. Carlton is a Great little town with many amazing qualities.
$589,900
935 N 6TH St Carlton, OR 97111
- Type:
- Single Family
- Sq.Ft.:
- 2,037
- Status:
- Active
- Beds:
- 3
- Lot size:
- 0.17 Acres
- Year built:
- 2018
- Baths:
- 2.00
- MLS#:
- 24474796
ADDITIONAL INFORMATION
Located at the edge of Carlton, this beautiful one level ranch has a view of the surrounding hills and vineyards, and is especially maintained inside and out. The Open Floor plan includes a vaulted great room with a fireplace, dining area, and a chef's kitchen with large island and KitchenAid induction range. The vaulted, primary suite includes a large ensuite with soaking tuy and walk in closet. The easy to maintain yard with drip system is fenced in back with an enlarged, decorative covered patio. The three car garage has electrical additions, 3 circuits of 110 volt and 2 circuits of 220 volt, making the third car garage ideal for hobby shop or electric car. Sellers will credit the buyer $10,000 with an acceptable offer.
$499,900
890 E Wilson St Carlton, OR 97111
- Type:
- Single Family
- Sq.Ft.:
- 1,658
- Status:
- Active
- Beds:
- 4
- Year built:
- 2024
- Baths:
- 2.00
- MLS#:
- 24603481
- Subdivision:
- JR Meadows 2
ADDITIONAL INFORMATION
New Chad E Davis built home. Finished early July. 4 bedroom with vaulted great room and primary suite. 9 ft ceilings. Well appointed kitchen with quartz countertops, ss appliances and full tiled back splash. Vaulted primary suite with full bath and walk in closet. Front landscaping with irrigation included. Taxes TBD. Seller paid $5,000.00 towards buyers closing costs.
$2,975,000
10280 NE ABBEY Rd Carlton, OR 97111
- Type:
- Mobile Home
- Sq.Ft.:
- 2,826
- Status:
- Active
- Beds:
- 4
- Lot size:
- 67.14 Acres
- Year built:
- 2006
- Baths:
- 2.00
- MLS#:
- 24689855
ADDITIONAL INFORMATION
SIGNIFICANT PRICE REDUCTION! Crowing Hen is an award winning farmhouse brewery and hop farm in the heart of Oregon's wine country. Surrounded by vineyards and conservation land, this remarkable property currently has 15 acres of hops planted with 8 hop varietals, and additional farmable acreage with ideal soils is suited for expanded hops or a range of other income producing crops. Guests to the tasting room are welcomed into an expansive seating and retail area that leads to an outdoor gathering space complete with unparalleled views of Trappist Abbey and its thousands of acres of conservation land, 2 idyllic ponds, a fire pit and the peace and tranquility of a farm setting. The brewery buildings offer an aesthetic open brew space, commercial food preparation station, a walk-in cooler and keg storage, a grain storage room. Adding to the charm is a historic barn that offers ideal expansion potential, along with equipment storage to support the harvesting process. A quintessential grain silo could be used traditionally for harvest storage, or converted into a unique guest stay experience. For accommodations, a delightful guest studio apartment with a full bathroom and kitchenette awaits weekend out of town travelers. The main residence, a spacious modular 4 bedroom home features an airy, modern kitchen and living space, and secures the property for a replacement luxury home dwelling. A small livestock barn and pasture is suitable for raising a variety of animals. Water Rights are secured for irrigating crops and a generously producing well is permitted for commercial use. Amazingly, this rural property is equipped with natural gas to both the brewery facility and to the home. You must see this property to believe it! Whether it's savoring a freshly brewed pint of craft beer, taking in idyllic views, or embracing the tranquility of the land, this offering presents an opportunity to own a piece of tradition and innovation in the heart of Oregon's renowned wine country.
- Type:
- Single Family
- Sq.Ft.:
- 2,187
- Status:
- Active
- Beds:
- 3
- Lot size:
- 1.81 Acres
- Year built:
- 2006
- Baths:
- 3.00
- MLS#:
- 24119376
ADDITIONAL INFORMATION
Welcome to Wine Country Living! Stunning One level Craftsman home on 1.81 acres in Carlton! Just a short drive to some of the best Wineries and Tasting rooms in Yamhill County! Step into the grand great room with beautifully high ceilings and windows with a view of the treed property to escape to when you are home. The Kitchen will impress you with all the space to make your entertaining needs a breeze, beautiful cabinets, recently updated ss kitchen appliances! Spacious home to entertain in, the recently covered deck is a year round treat to sit under while you listen to the birds chirp and the frogs croak! Primary suite is stunning, so much room, lovely walk in closet, double vanity sinks, soaker tub and walk in shower, and it's own private deck, makes this private space complete. Bedroom 2 is large and spacious. Separate living area could be a dining room, seller currently using it as a second TV room. Laundry room is just the right size with a utility sink and cabinets for extra storage. If you want to slip into nature you will truly enjoy this home and property. Hard to find one level on acreage and move in ready! This precious piece of property is a Gardner's delight, with raised beds, water feature, so many plants and varieties of trees to enjoy. Shared Well. Seller states 2 water filters, water conditioner, and UV water sanitizer. Buyer to do all own due diligence. Enjoy this location, easy access for commuting to Salem, Hillsboro, or Portland.
$579,000
718 E LINCOLN St Carlton, OR 97111
- Type:
- Single Family
- Sq.Ft.:
- 1,984
- Status:
- Active
- Beds:
- 3
- Lot size:
- 0.17 Acres
- Year built:
- 2015
- Baths:
- 2.00
- MLS#:
- 24206094
ADDITIONAL INFORMATION
Discover unparalleled spaciousness in Carlton Crest with this exclusive offering: a pristine 3-bedroom, 2-bathroom single-level home, uniquely positioned on an expansive 7,500 sq ft lot - a rarity not found in new homes today. This gem stands alone in its category, offering the luxury of extra outdoor space that others simply cannot match.Step inside to experience a harmonious open floor plan that thoughtfully connects the living, dining, and kitchen spaces, enhanced by elegant granite countertops and high-quality stainless steel appliances. The living area extends effortlessly outdoors to a beautifully designed covered back deck, inviting endless opportunities for alfresco dining, entertainment, or simply enjoying the tranquility of your substantial private yard.Completing this exceptional offering is a generous 3-car garage, providing ample space for vehicles and storage. With its meticulous upkeep and readiness for immediate occupancy, this home encapsulates modern convenience nestled within a coveted neighborhood.Embrace the distinction of not just a new home, but a new lifestyle, where the luxury of space elevates your living experience. Welcome to your oasis in Carlton Crest.
$1,350,000
11435 NE FINN HILL Loop Carlton, OR 97111
- Type:
- Single Family
- Sq.Ft.:
- 3,663
- Status:
- Active
- Beds:
- 5
- Lot size:
- 4.7 Acres
- Year built:
- 2016
- Baths:
- 3.00
- MLS#:
- 24203195
ADDITIONAL INFORMATION
Open Sun 4/7 1:00-4:00pm* Wonderful one level home (bonus on upper level) on 4.7 acres right in the heart of Yamhill Valley wine country. Unobstructed views of spectacular evening sunsets & stunning vineyard views are a daily enjoyment. This is a special property and a terrific opportunity for acreage in this desirable area. An OUTSTANDING floor plan features main level living with just the bonus/game room on the upper level. Vaulted ceilings, both formal living and dining open to a large great room with a cozy wood burning fireplace. Large, open kitchen has quartz counters, island, spacious eating area & pantry. Primary bedroom suite w/double vanity, soak tub in bath, granite counters, walk-in closet. All bedrooms are generously sized. Spacious laundry room. Enjoy outdoor BBQ's & evening sunsets from the oversized, partially covered backyard deck, perfect for entertaining. Country living yet close to town; 3.4 miles to DT Carlton, 4.7 miles to DT Yamhill, 6 miles to McMinnville & just 10 miles to Newberg. Yamhill county has over 100 wineries, some of the best in the world.
$999,900
789 W MAIN St Carlton, OR 97111
- Type:
- Single Family
- Sq.Ft.:
- 5,637
- Status:
- Active
- Beds:
- 5
- Lot size:
- 0.44 Acres
- Year built:
- 1901
- Baths:
- 4.00
- MLS#:
- 23037145
- Subdivision:
- WINE COUNTRY
ADDITIONAL INFORMATION
This is a unique opportunity to own a piece of Carlton history, this custom home was originally a church built in 1855 on land donated & built by Peter Smith,the founder of Carlton,his fenced grave is on the property. The entry is split w/grandiose newly carpeted staircase.Commercial kitchen is tucked away on the lower level complete with SS appliances,island w/bar sink,8 burner WOLF professional propane stovetop with dual ovens & dual refrigerators.Endless counter space w/woodblock authentic countertops.Kitchen has walkout/separate entry to beautiful lush manicured fully fenced grounds on almost a half ac.Library with custom bookshelves and walls of books also adorns the lower level,additional ADU/dual living potential.Custom built ins throughout the home to give additional character. Master bedroom/suite is on the main level would be great area for Bride preparation, or reception area/dance floor and has an oversized walk in closet w/built in storage, large walk in dual head tile shower,double sinks and clawfoot tub.This spectacular 5bd/4ba converted church awaits your updates & imagination. Original hardwood floors throughout, propane fireplace,vaulted ceilings/open to 3rd floor. One original pew has been preserved and is included in the sale. So much charm and character, you can feel the history as you enter the home. several outbuildings and detached oversize garage and outdoor firepit/entertaining bar area w/refrigerator, BBQ hookup with fans and screen doors. Don't let this amazing opportunity get away. Potential alternate uses are endless - wine tasting room, airbnb (currently Carlton Inn Bed & Breakfast is located across the street) weddings, company outings, special events. buyers to do own due diligence with zoning, commercial use & other options. Property sold as-is, trust sale. Seller/trustee to do no repairs.
$579,900
871 E Cleveland St Carlton, OR 97111
- Type:
- Single Family
- Sq.Ft.:
- 2,016
- Status:
- Active
- Beds:
- 3
- Year built:
- 2023
- Baths:
- 2.00
- MLS#:
- 23015986
ADDITIONAL INFORMATION
NEW PRICE: $10,000.00 PRICE DROP. New Davis Built Home. FOR A LIMITED TIME, SELLER TO PAY $20,000.00 TOWARDS BUYERS CLOSING COSTS, PREPAIDS, RATE BUY DOWN OR WE CAN GET CREATIVE. One level with 9 ft ceiling and vaulted great room with fireplace. Custom kitchen with quartz countertops, SS appliances and full tiled backsplash. Master suite with walk in closet and full bath with tiled shower. Taxes TBD.
$589,900
859 E Cleveland St Carlton, OR 97111
Open House:
Saturday, 5/11 12:00-4:00PM
- Type:
- Single Family
- Sq.Ft.:
- 2,144
- Status:
- Active
- Beds:
- 4
- Year built:
- 2023
- Baths:
- 2.00
- MLS#:
- 23143547
ADDITIONAL INFORMATION
NEW PRICE: $10,000.00 PRICE ADJUSTMENT. New Davis Built home in Carlton, one level with 3 car garage. 9ft ceilings with fireplace in the great room. Master suite with full bath, soaking tub and tiled shower along with spacious walk in closet. Gourmet kitchen with quartz counters, ss appliances and full tiled back splash. Taxes TBD. Front landscaping with irrigation included. FOR A LIMITED TIME, $20,000.00 SELLER PAID CLOSING COSTS,PREPAIDS,RATE BUYDOWN OR WE CAN GET CREATIVE.
$579,900
823 E Cleveland Carlton, OR 97111
- Type:
- Single Family
- Sq.Ft.:
- 2,016
- Status:
- Active
- Beds:
- 3
- Year built:
- 2023
- Baths:
- 2.00
- MLS#:
- 23168080
ADDITIONAL INFORMATION
NEW PRICE: $10,000.00 PRICE ADJUSTMENT. New Masterbilt Home. One level with 3 car garage. 60 days form completion. 9ft ceilings with vaults in the great room and master bedroom. Master suite with huge walk in closet and full bath with tiled shower. Gourmet kitchen with quartz counters, full tiled backsplash and ss appliances. Fully fenced and landscaped with irrigation. Taxes TBD. Seller paid $20,000.00 CC.
$575,000
373 S 8TH St Carlton, OR 97111
- Type:
- Single Family
- Sq.Ft.:
- 2,399
- Status:
- Active
- Beds:
- 4
- Lot size:
- 0.14 Acres
- Year built:
- 2023
- Baths:
- 3.00
- MLS#:
- 23504223
ADDITIONAL INFORMATION
New Chad E Davis Built home. Quality craftsman with a greenspace view. 9ft main floor ceilings with great room and fireplace. Well appointed kitchen with quartz counters, ss appliances and full height tiled backsplash. The Vaulted master suite comes with walk in closet, full bath including tiled shower and soaking tub. Front landscaping with irrigation is included. Taxes TBD. FOR A LIMITED TIME ONLY SELLER PAID $20,000 TOWARDS BUYERS CLOSING COSTS,RATE BUYDOWN OR LETS GET CREATIVE.
$575,000
384 S 8th St Carlton, OR 97111
- Type:
- Single Family
- Sq.Ft.:
- 2,036
- Status:
- Active
- Beds:
- 4
- Year built:
- 2023
- Baths:
- 2.00
- MLS#:
- 23504054
ADDITIONAL INFORMATION
New Masterbilt home. NEW PRICE!Large ranch style home with 3 car garage. 9ft ceilings with coffered LR and MB. Large great room with fireplace. Master suite with walk in closet and tiled shower. Open kitchen with quartz counters, full tiled backsplash and SS appliances. Front yard landscaping with irrigation included. Seller paid $10,000.00 CC. Taxes TBD. Plans, spec and pricing subject to change.
$575,000
477 S 8th St Carlton, OR 97111
Open House:
Saturday, 5/11 12:00-4:00PM
- Type:
- Single Family
- Sq.Ft.:
- 2,355
- Status:
- Active
- Beds:
- 4
- Year built:
- 2023
- Baths:
- 3.00
- MLS#:
- 23653183
ADDITIONAL INFORMATION
New Chad E Davis built home. Taxes TBD. 9ft main floor ceilings with great room and Fireplace. Master suite with walk in closet and full bath with tiled shower and soaking tub. Gourmet kitchen with custom cabinets, quartz counters, full tiled back splash and SS appliances. Front yard landscaping with irrigation included. FOR A LIMITED TIME, SELLER TO PAY $20,000 TOWARDS BUYERS CLOSING COSTS, RATE BUYDOWN OR LETS GET CREATIVE.
$565,000
361 S 8th St Carlton, OR 97111
- Type:
- Single Family
- Sq.Ft.:
- 2,279
- Status:
- Active
- Beds:
- 4
- Year built:
- 2023
- Baths:
- 3.00
- MLS#:
- 23637370
ADDITIONAL INFORMATION
FOR A LIMITED TIME SELLER TO PAY $20,000 TOWARDS BUYERS CLOSING COSTS, RATE BUYDOWN OR LETS GET CREATIVE!New Chad E Davis built home. 9ft main floor ceilings with great room and fireplace. Master suite with walk in closet and full bath including tiled shower, soaking tub and walk in closet. Well-appointed kitchen with quartz counters, full tiled back splash and SS appliances. Taxes TBD. Front landscaping included with irrigation.
$599,900
877 E Wilson St Carlton, OR 97111
Open House:
Saturday, 5/11 12:00-4:00PM
- Type:
- Single Family
- Sq.Ft.:
- 2,016
- Status:
- Active
- Beds:
- 3
- Year built:
- 2023
- Baths:
- 2.00
- MLS#:
- 23479131
ADDITIONAL INFORMATION
New Claud Davis Built Home. One level with 3 car garage. Great room style with 9ft ceilings and Vaults and fireplace. Master suite with full bath including tiled shower. and huge walk-in closet. Well-appointed kitchen with quartz, ss appliances and full tiled backsplash. Front landscaping with irrigation included. FOR A LIMITED TIME, $20,000.00 SELLER PAID CLOSING COSTS OR RATE BUYDOWN.
$570,000
423 S 8th St Carlton, OR 97111
- Type:
- Single Family
- Sq.Ft.:
- 2,399
- Status:
- Active
- Beds:
- 4
- Year built:
- 2023
- Baths:
- 3.00
- MLS#:
- 23502465
ADDITIONAL INFORMATION
New Chad E Davis built home.9ft main floor ceilings and great room with fireplace. Gourmet kitchen with quartz counters, full tiled backsplash and ss appliances. Vaulted Master suite with walk in closet, full bath with soaking tub and tiled shower. Front landscaping with irrigation included. Taxes TBD. FOR A LIMITED TIME ONLY, $20,000 SELLER PAID CLOSING COSTS,PREPAIDS, RATE BUYDOWN OR WE CAN GET CREATIVE.
$580,000
401 S 8th St Carlton, OR 97111
- Type:
- Single Family
- Sq.Ft.:
- 2,526
- Status:
- Active
- Beds:
- 4
- Year built:
- 2023
- Baths:
- 3.00
- MLS#:
- 23339816
ADDITIONAL INFORMATION
New Chad E Davis built home. NEW PRICE! Master on the main! GREENBELT. Rare offering. 9ft Main floor ceilings with fireplace in the great room. Custom kitchen with quartz, full tiled backsplash and ss appliances. Master suite with walk in closet and tiled shower. Front landscaping with irrigation included. Taxes TBD. SELLER TO PAY UP TO $10,000 TOWARDS BUYERS CLOSING COSTS, PREPAIDS,RATE BUYDOWN OR WE CAN GET CREATIVE.
$1,850,000
11825 NE FINN HILL Loop Carlton, OR 97111
- Type:
- Single Family
- Sq.Ft.:
- 2,742
- Status:
- Active
- Beds:
- 3
- Lot size:
- 20 Acres
- Year built:
- 2009
- Baths:
- 3.00
- MLS#:
- 23373098
- Subdivision:
- Saima Garden
ADDITIONAL INFORMATION
Custom wine country estate awaits w/panoramic views! Gorgeous craftsman, ideally situated to frame stunning vineyard & hilltop views from every room & porch. Interior boasts beautiful hardwood molding/floors, gourmet kitchen w/farmhouse sink, great room w/sound system & wet bar, & primary suite w/jetted tub overlooking spectacular view. 20ac in private country setting w/wraparound deck & gardens. Equestrian amenities include: lighted indoor 60x120 arena, 8 stall barn & 6 cross-fenced pastures!

Carlton Real Estate
The median home value in Carlton, OR is $599,900. This is higher than the county median home value of $319,300. The national median home value is $219,700. The average price of homes sold in Carlton, OR is $599,900. Approximately 70.26% of Carlton homes are owned, compared to 21.12% rented, while 8.62% are vacant. Carlton real estate listings include condos, townhomes, and single family homes for sale. Commercial properties are also available. If you see a property you’re interested in, contact a Carlton real estate agent to arrange a tour today!
Carlton, Oregon has a population of 1,937. Carlton is more family-centric than the surrounding county with 45.63% of the households containing married families with children. The county average for households married with children is 30.48%.
The median household income in Carlton, Oregon is $63,875. The median household income for the surrounding county is $58,392 compared to the national median of $57,652. The median age of people living in Carlton is 36.9 years.
Carlton Weather
The average high temperature in July is 82.9 degrees, with an average low temperature in January of 34.4 degrees. The average rainfall is approximately 45.2 inches per year, with 1.1 inches of snow per year.
