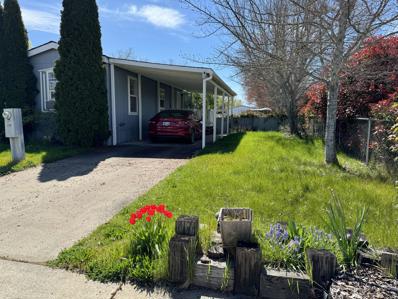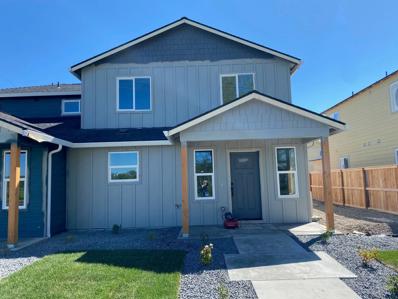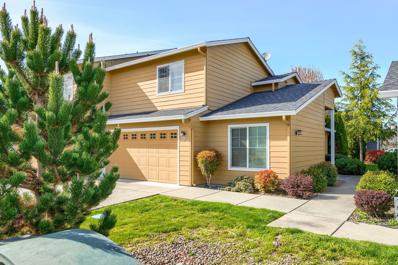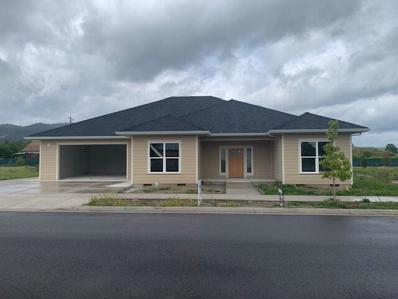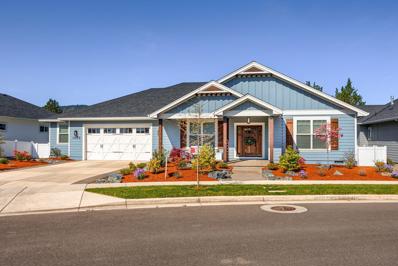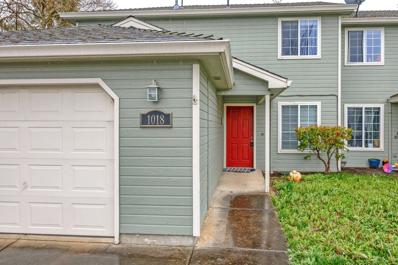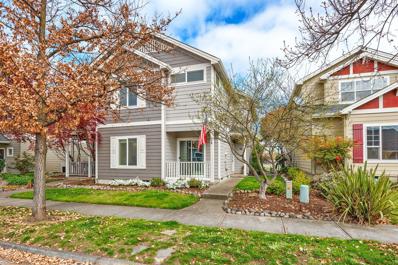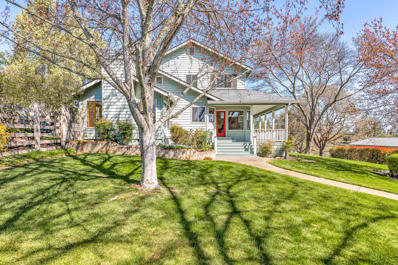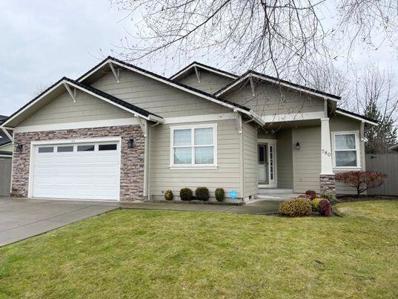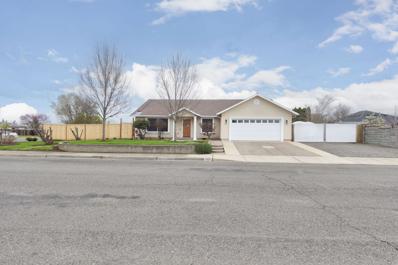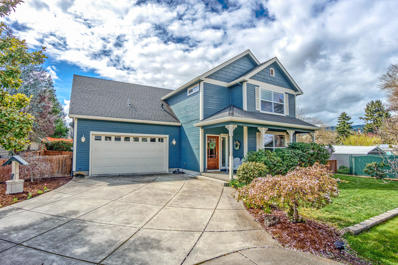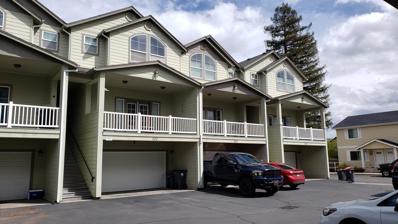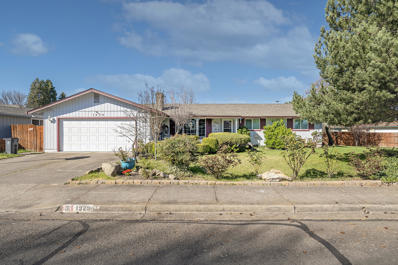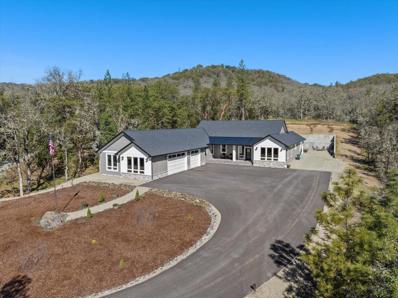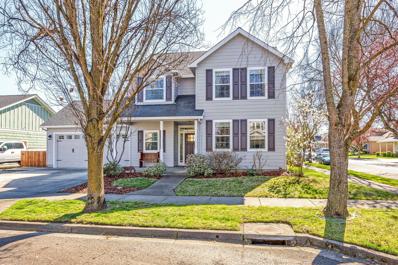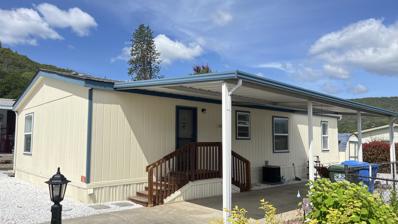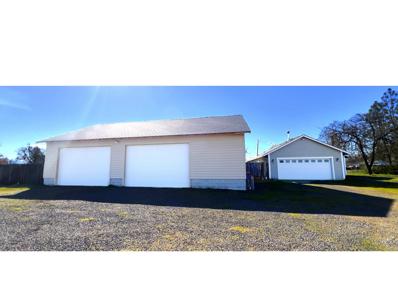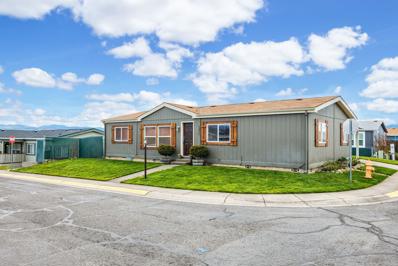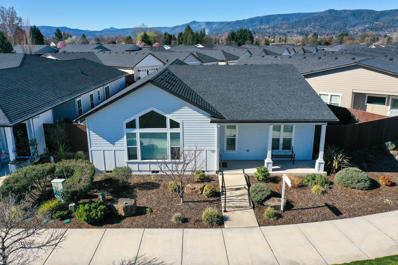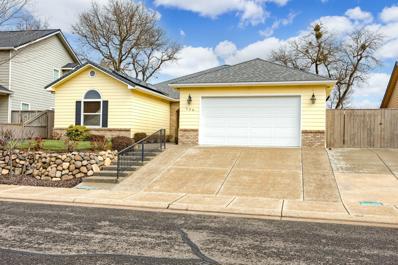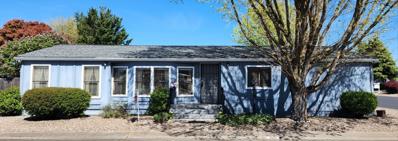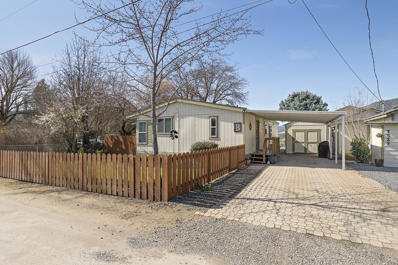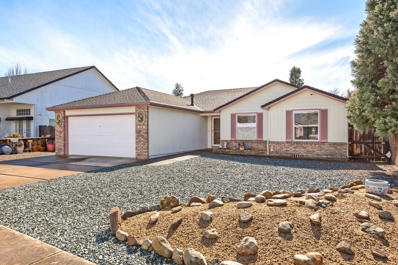Central Point OR Homes for Sale
- Type:
- Mobile Home
- Sq.Ft.:
- 686
- Status:
- Active
- Beds:
- 2
- Year built:
- 1993
- Baths:
- 1.00
- MLS#:
- 220180438
- Subdivision:
- N/A
ADDITIONAL INFORMATION
On Downing road, there is a nicely situated all ages park called Table Rock Mobile Estates.. In here you will find this large corner lot over looking the pastures across, so peaceful and serene... a 2 bedroom 1 bath single wide /mfh built in 1993. This quaint 686 square foot home offers an open layout with warm wood colors, a large kitchen with ample cabinets and even a pantry and breakfast bar. There are enough windows to bring natural light in making it feel roomy. The main bedroom is good sized, then a smaller bedroom perfect for single person or crafting in. There are nice plantings, lilacs and more in the large yard, needs to be brought back to its glory. Front and rear covered decking are a pleasure. All and more are situated on a corner lot with a covered parking. Appliances included. Updates: Some siding, ext paint, roof 2010? Carport roof recently. Some skirting. Need approved with the park to purchase.
- Type:
- Single Family
- Sq.Ft.:
- 1,584
- Status:
- Active
- Beds:
- 3
- Lot size:
- 0.06 Acres
- Year built:
- 2024
- Baths:
- 3.00
- MLS#:
- 220180432
- Subdivision:
- N/A
ADDITIONAL INFORMATION
Welcome to Willow Bend Estates, a brand-new community of custom-built homes built with pride by Snyder Creek Development. Excellent location feels very country yet extremely close to town. Brand new city park coming soon less than 2 minutes away! Wonderful open floor plan: main level has large living room that looks out to the most unbelievable views, including the Table Rock Mountains, large kitchen, main floor master suite with full bathroom, 1/2 bath, & laundry room, the upstairs has 2 additional bedrooms + full bathroom. Too many upgrades & extras to list all: Granite countertops, upgraded stainless steel appliances, custom cabinets, lots of extra storage, upgraded vinyl plank laminate flooring, upgraded electrical & plumbing fixtures, +much more. Large main floor master suite with walk-in closet, walk-in shower, & dual sinks. Oversized 2-car finished attached garage. Beautifully landscaped front & back yard w/timed sprinklers. Covered front porch. Estimated completion 5/1/24.
- Type:
- Single Family
- Sq.Ft.:
- 1,230
- Status:
- Active
- Beds:
- 3
- Lot size:
- 0.05 Acres
- Year built:
- 2005
- Baths:
- 3.00
- MLS#:
- 220180385
- Subdivision:
- Beebe Woods Phase 1
ADDITIONAL INFORMATION
Fantastic townhouse located in a well sought out Central Point neighborhood. This home features an open floor plan, 3 bedrooms, 2.5 bathrooms, new heating and air system installed in fall 2023, separate laundry room, high vaulted ceilings and window treatments. Well appointed 2 spacious primary suites located upstairs and nice 3rd bedroom located on the main floor. One primary suite offers a vaulted ceiling, attached full bathroom with tub/shower. The other primary suite offers attached full bathroom with shower. Kitchen offers appliances and eating bar. Laundry room is equipped with a utility sink and shelving. Enjoy the backyard with a nice back patio and fencing. Attached 2 car garage. Centrally located close to shopping, close to Don Jones Memorial park, walking path, and tennis & basketball courts. Homeowners association covers beautiful landscaping, exterior maintenance, park-like common areas and more. Move-in ready.
- Type:
- Single Family
- Sq.Ft.:
- 2,374
- Status:
- Active
- Beds:
- 3
- Lot size:
- 0.18 Acres
- Year built:
- 2024
- Baths:
- 3.00
- MLS#:
- 220180408
- Subdivision:
- North Village At Twin Creeks Phase I, The
ADDITIONAL INFORMATION
Under Construction by Leonardo Homes LLC in the award winning Twin Creeks Development, backed by Open Space and in a sweet spot, 1 block to the popular Don and Flo Bohnert Farm Park. Great curb appeal w/a large front porch & stained wood door, posts, and shutters! Spacious Entry w/coat closet. Open Great Room/Kitchen/Dining all w/hardwood floors. Great Room w/gas fireplace, trayed ceiling w/beam accents. Island Kitchen w/walk-in pantry, stainless appliances, breakfast bar, TONS of cabinetry & countertops. Dining area w/trayed ceiling & beam accents, french door to HUGE covered patio overlooking Open Space w/a half bath & privacy wall wired for an outdoor TV. Split bedrooms, guest wing w/spacious rooms, ceiling fans, & custom closets. Guest full bath w/tall tub & tile walled shower. Large study off entry. Master Suite w/walk-in tiled 2-headed shower, dual vanities & linens, water closet, walk-in closet. Utility rm w/sink, closet, counters. A Quality built home & Desirable Location!
- Type:
- Single Family
- Sq.Ft.:
- 2,312
- Status:
- Active
- Beds:
- 3
- Lot size:
- 0.21 Acres
- Year built:
- 2021
- Baths:
- 3.00
- MLS#:
- 220180365
- Subdivision:
- North Village At Twin Creeks, Phase V, The
ADDITIONAL INFORMATION
Absolutely one of the MOST beautiful homes in the award winning Twin Creeks Development, and backed by Open Space. You will love this custom built, one owner, Vision Home with TONS of extras and details. Light and Bright throughout w/Hardwood & tile floors, shiplap wall detail, wood inlaid boxed beam ceilings, custom cabinetry, and gorgeous landscaping. Spacious Entry. Oversized Guest bedrooms and beautiful guest full bath at the front of the home. Open Great Room/Kitchen/Dining. Great room with custom ceiling, gas fireplace with brick surround and custom cabinetry flanking fireplace. Island kitchen with walk-in pantry, breakfast bar, KitchenAid appliances, quartz counters, farm sink, and included fridge. Dining room w/custom ceiling and french door to rear covered patio overlooking the parklike yard, Open Space, and west hills. Utility room w/sink & cabinetry. Half Bath w/solatube. Stunning master Suite w/tile shower, walk-in-closet, dual vanities. Garage is 704 sq ft w/workshop area
- Type:
- Single Family
- Sq.Ft.:
- 1,344
- Status:
- Active
- Beds:
- 3
- Lot size:
- 0.1 Acres
- Year built:
- 1998
- Baths:
- 3.00
- MLS#:
- 220180244
- Subdivision:
- Bluebird Heights Subdivision
ADDITIONAL INFORMATION
Welcome to 1018 Sunrise Way! This 3 bed two & one half bath home is updated & move-in ready! Updated lighting and plumbing fixtures. Open Concept floor plan with ample natural lighting and storage throughout. Enjoy entertaining in the huge fenced backyard with rock patio and fire pit. Oversized finished single car garage. Call your broker today to arrange a private tour!
- Type:
- Single Family
- Sq.Ft.:
- 1,855
- Status:
- Active
- Beds:
- 3
- Lot size:
- 0.08 Acres
- Year built:
- 2003
- Baths:
- 3.00
- MLS#:
- 220180131
- Subdivision:
- Griffin Oaks
ADDITIONAL INFORMATION
This elegant home is nestled within the esteemed Twin Creeks subdivision. Step inside to discover gorgeous hardwood floors, ultra high ceilings, gas fireplace, and large windows. The kitchen is updated with newer black stainless appliances including a gas range oven and granite countertops. The primary bedroom is located on the MAIN level. Upstairs you will find two more amply sized bedrooms and a darling balcony! The hot water heater is new and there is a new mini-split heating/ air in garage for comfort. This home is situated directly across from a charming city park, and this residence offers low maintenance elegance and convenient access to outdoor recreation. The sellers are also providing a 1 year home warranty for the new purchasers.
- Type:
- Condo
- Sq.Ft.:
- 1,014
- Status:
- Active
- Beds:
- 2
- Year built:
- 1994
- Baths:
- 2.00
- MLS#:
- 220180089
- Subdivision:
- N/A
ADDITIONAL INFORMATION
Experience the bright ambiance of this charming condo, flooded with natural light. This downstairs end unit is nestled in a charming neighborhood, conveniently located near shopping, restaurants, and entertainment. This home offers the perfect blend of comfort and convenience. Step into the kitchen featuring a brand-new sink, faucet, fridge, range, microwave, and dishwasher. Enjoy the convenience of a laundry room and garage with a work bench. The association will soon be painting the exterior, ensuring a fresh look for this low-maintenance home. Don't miss the opportunity to make this your new home or investment property!
- Type:
- Single Family
- Sq.Ft.:
- 2,738
- Status:
- Active
- Beds:
- 4
- Lot size:
- 1.96 Acres
- Year built:
- 1990
- Baths:
- 3.00
- MLS#:
- 220179789
- Subdivision:
- N/A
ADDITIONAL INFORMATION
Stunning rural retreat conveniently located just outside Historic Jacksonville, OR! Nestled on 2-acres, this 4 bed, 2.5 bath home enjoys breathtaking views of the valley & surrounding mountains. Positioned at the end of an extended paved driveway, the home overlooks the beautiful, fenced backyard w/a wraparound deck, outdoor gas fireplace & large, inviting inground pool. Park like grounds w/mature trees & plants to enjoy, as you watch the valley lights start to twinkle at dusk. Spacious kitchen w/granite countertops & a center island open to the living & dining areas. Main level primary suite featuring a large walk-in closet & ensuite w/a dual sink vanity, jetted tub & private water closet. Office/den w/glass French doors, 2nd living area w/fireplace, large laundry/mud room & 3 generously sized guest bedrooms. Oversized 4-car garage w/workbench & storage cabinets. Huge shop/RV storage building, RV carport & large open space perfect for horses, 4-H animals or garden area!
- Type:
- Single Family
- Sq.Ft.:
- 2,217
- Status:
- Active
- Beds:
- 3
- Lot size:
- 0.21 Acres
- Year built:
- 2000
- Baths:
- 2.00
- MLS#:
- 220179708
- Subdivision:
- Central Point East Development Phase 5
ADDITIONAL INFORMATION
Beautifully refinished in 2022, this home is the perfect balance of elegant and modern. Rare 4 bedroom split floor plan or 3 bedroom plus office in sought out White Oaks Estates. This upscale neighborhood is in close proximity to Don Jones park and shopping. As you enter the huge great room you'll notice the vaulted ceilings, rock-surround gas fireplace, and beautiful light fixtures throughout. Spacious newly refinished kitchen features, oak hardwood floors, skylights, island & bar, SS appliances, new stone countertops, stunning backsplash & refinished cabinets. Vaulted master suite with jetted tub, dual vanities, updated walk-in shower, walk-in closet, & patio access. Oversized covered patio w/dual cooling fans & hot tub hookups. Beautiful backyard is fully fenced, mature landscaping, & timed sprinkler/drip system. Laundry room w/sink and cabinetry. Fully finished oversized garage and pull-down attic access. Newer water heater & garage door opener. Concrete RV parking w/hook ups.
- Type:
- Single Family
- Sq.Ft.:
- 1,475
- Status:
- Active
- Beds:
- 3
- Lot size:
- 0.19 Acres
- Year built:
- 1998
- Baths:
- 2.00
- MLS#:
- 220179508
- Subdivision:
- N/A
ADDITIONAL INFORMATION
Hurry on this one! Just in time for Summer, this beautiful home has a gorgeous POOL heated w/solar panels, a spa & lots of custom concrete. 1 block from a neighborhood park, this beautiful 3 bedroom, 2 bath home sits on a corner lot w/22' wide RV parking, raised garden beds and fully fenced yard for privacy and entertainment. Open floor plan offers vaulted ceilings in the great room, formal dining & large kitchen area. The kitchen has a pantry, granite tile counters, custom cabinets and tile floors. Primary bdrm is vaulted w/walk-in closet & tile counters in the bath. This home has great curb appeal, stucco exterior and is immaculate. 1yr home warranty included.*Seller is offering $1500 floor credit.No commission will be payable on any buyer's closing costs, credits or concessions paid by the seller if any. Buyer to do their own due diligence. All info deemed accurate and not guarant
- Type:
- Single Family
- Sq.Ft.:
- 2,004
- Status:
- Active
- Beds:
- 3
- Lot size:
- 0.15 Acres
- Year built:
- 2003
- Baths:
- 3.00
- MLS#:
- 220179373
- Subdivision:
- Griffin Oaks Unit No 2Phases Ii And Iii
ADDITIONAL INFORMATION
TWIN CREEKS OPEN HOUSE TOUR Saturday May 11th 12:00-3:00pm! Visit all properties on tour to enter drawings for prizes! Come see this gorgeous, move-in ready property, built by Vision Homes. You'll love the craftsmanship & aesthetics inside and out! The Y-staircase separates three bedrooms & a large bonus room. Bonus room has vaulted ceilings, attic storage & room to convert to a fourth bedroom if desired. Spacious master w/private bath featuring dual vanity, dual shower heads, enclosed toilet, LVP flooring & walk-in closet. All bedrooms have wonderful closet organizers. Sizable guest bath w/tub. Great mountain & neighborhood views. Dual-zone HVAC. At main level, a semi-open floorplan w/9ft. ceilings & eye-catching hardwood floors! Attractive entry and living room w/gas fireplace & lighted cabinetry. Granite counters, stnlss. stl. appls., two dining areas + breakfast bar. Half bath. Laundry w/utility sink. Oversized garage. South-facing back patio. Parks, coffee, & ice cream nearby!
- Type:
- Townhouse
- Sq.Ft.:
- 1,353
- Status:
- Active
- Beds:
- 2
- Lot size:
- 0.04 Acres
- Year built:
- 2007
- Baths:
- 3.00
- MLS#:
- 220179254
- Subdivision:
- Hiatt Court
ADDITIONAL INFORMATION
Lovely 3-story townhouse with great floorplan in a quiet and stable CP neighborhood. Huge garage (4 small cars), walking distance to schools and shopping, a mile from the freeway and 3 miles from the airport. no HOA (so no dues). Master bedroom has vaulted ceilings, walk-in closet and private bathroom. Guest bedroom has vaulted ceilings and private bathroom. Main floor features an open floor with living room, kitchen, and large front balcony. Entire ground floor is dedicated to the garage. There is a small back yard with garden or patio potential. This great home won't last long, so call today!
- Type:
- Single Family
- Sq.Ft.:
- 1,834
- Status:
- Active
- Beds:
- 2
- Lot size:
- 0.25 Acres
- Year built:
- 1977
- Baths:
- 3.00
- MLS#:
- 220179057
- Subdivision:
- N/A
ADDITIONAL INFORMATION
This charming single level home is in the heart of Central Point. Entering you are greeted by natural light coming through the front window into the inviting living room. The spacious kitchen has a cozy breakfast nook. An additional family room connects the indoor and outdoor living. Through the sliding glass doors you enter a private oasis, complete with an inground pool and hot tub. Whether hosting BBQs or swim parties this backyard is ideal for entertaining guests. There is an additional living space that has endless opportunities. Come view today!
$1,500,000
7064 Old Stage Road Central Point, OR 97502
- Type:
- Single Family
- Sq.Ft.:
- 3,122
- Status:
- Active
- Beds:
- 3
- Lot size:
- 5 Acres
- Year built:
- 2020
- Baths:
- 3.00
- MLS#:
- 220178878
- Subdivision:
- N/A
ADDITIONAL INFORMATION
Welcome to one of the most private luxury properties on the market! Located on Old Stage Rd in Central Point. As you drive through the gated entrance, you follow the fully paved driveway up to the home. Situated on 5 acres of useable land, backing 40 acres of BLM. This newer single-story custom-built home has a split floor plan & open layout concept. With 3,000+ sqft, 3 beds, 2.5 baths featuring real hardwood floors throughout the entire residence, along with impressive 11 ft coffered ceilings. The kitchen is an entertainer's dream with an oversized island, complemented by all-wood cabinets and newer stainless steel / glass appliances. The primary bedroom has vaulted ceilings, smart under-lighting in the hallway, and a massive walk-in closet. The primary bathroom boasts a soaking tub with views, double vanities, and an extra large walk-in tile shower. 50 year roof, energy star qualified zoned heating & cooling system, fully permitted shop location, & 2 Full RV Hookup spots!
- Type:
- Single Family
- Sq.Ft.:
- 2,080
- Status:
- Active
- Beds:
- 3
- Lot size:
- 0.14 Acres
- Year built:
- 2002
- Baths:
- 3.00
- MLS#:
- 220178818
- Subdivision:
- Griffin Oaks Unit No 2Phases Ii And Iii
ADDITIONAL INFORMATION
Lovely home located on a corner lot in Central Point , Twin Creeks Griffin Oaks Subdivision. Welcoming front porch on this craftman style home. Hard wood floors in entry, kitchen, hallway to garage, dining area and lower level powder room. Kitchen has warm cabinetry, granite counters, stainless appliances, gas range. Front room has newly installed carpeting and a gas fireplace for cozy evenings. Upstairs the spacious primary suite has large walk in closet with attached bath which includes jetted garden tub, slate floors, large shower, ample storage and enclosed water closet. 2 more nicely sized bedrooms are on 2nd floor also. Laundry is conviently located upstairs. Home has been freshly painted on exterior. The back yard has a covered patio, additional entertaining area, storage shed, access to garage, raised gardening beds and established landscaping.
- Type:
- Mobile Home
- Sq.Ft.:
- 1,200
- Status:
- Active
- Beds:
- 3
- Year built:
- 1994
- Baths:
- 2.00
- MLS#:
- 220178788
- Subdivision:
- N/A
ADDITIONAL INFORMATION
Located in the 55+ Madrone Hills park. This 3 bedroom, 2 bath manufactured home has been well taken care of. Updates include new paint, laminate flooring and carpet. Very little upkeep needed on the outside. Long carport for 2 cars when needed. Walk-in closets offer more room for clothes and storage. Golf course is close by and I5 is just down the road. All personal belongings and furniture will be removed before escrow. Schedule a showing today to see what all the home and park have to offer.
- Type:
- Single Family
- Sq.Ft.:
- 1,920
- Status:
- Active
- Beds:
- 4
- Lot size:
- 1.57 Acres
- Year built:
- 2013
- Baths:
- 3.00
- MLS#:
- 220180638
- Subdivision:
- N/A
ADDITIONAL INFORMATION
TABLEROCK TREASURE Nestled on1.57+/- acre corner lot on Table Rock Rd, this 4-BD/3-BA property offers a blend of residential charm & commercial potential with ranch-style home connecting to above-ground pool & spa. Automotive enthusiasts & business owners will appreciate vast garage space, capable of housing 8+ vehicles, complete w/vehicle lift--ideal for repairs, storage, or displaying a prized collection; includes RV parking, a full bath, and HUGE storage loft. (Possible Barndominium?) Inside, the home exudes rustic elegance w/vaulted ceilings, open livingroom w/wood stove set on slate. Modern kitchen w/breakfast bar, extensive storage & counter space, big pantry. Dining room opens to secluded, fenced backyard. Bedroom wing includes master suite w/backyard access and 3 additional bedrooms. Laundry room connects to hall bath & leads to backyard. With room for expansion, this unique property combines lifestyle appeal with expansive utility, making it a true gem in a prime location.
- Type:
- Mobile Home
- Sq.Ft.:
- 1,377
- Status:
- Active
- Beds:
- 3
- Lot size:
- 0.13 Acres
- Year built:
- 1999
- Baths:
- 2.00
- MLS#:
- 220178813
- Subdivision:
- Hidden Grove
ADDITIONAL INFORMATION
Beautiful 3 bedroom 2 bath home located in the desirable Hidden Grove PUD, situated on a nice corner lot. This home has had tons of updating done. Features include vaulted ceilings, kitchen pantry, electric fireplace, interior utility room, central heating and air. Updating includes,: new vinyl plank flooring and new carpeting, custom blinds, new interior and exterior paint, new light fixtures, hardwood cabinets w/new knobs, new hardware on all of the doors, new custom interior and exterior window and door trim w/beautiful exterior shutters. Nicely landscaped with fenced rear yard. 2-car carport and a very handy 8'x8' storage shed, garden area, chain link fenced rear yard. This home is move in ready! Amenities include Club House, RV storage area, tennis court, playground and an in ground pool. Sellers pay $70 monthly HOA fees.
- Type:
- Single Family
- Sq.Ft.:
- 1,934
- Status:
- Active
- Beds:
- 2
- Lot size:
- 0.13 Acres
- Year built:
- 2018
- Baths:
- 2.00
- MLS#:
- 220178672
- Subdivision:
- Snowy Butte Station Phase 5
ADDITIONAL INFORMATION
Fall in love with this stunning 2+ bedroom, 2 bath home in gorgeous Snowy Butte Station. 1934 sq.ft. and 1 of only 3 larger detached homes built. Open floor plan with vaulted ceilings in the living room and beautiful hardwood floors throughout. Island kitchen features tons of storage, granite counters, glass tiled backsplash, stainless appliances and an amazing walk-in pantry. Primary bedroom has coffered ceilings and room to relax with lovely ensuite and walk in closet. Bonus room can be anything you want ... guest room, office, den, nursery, or? Laundry room has extra closet space, folding area, and more beautiful cabinetry. Many custom features throughout! Garage with utility sink. Sit on the front porch and visit with the neighbors and watch the sun rise over Mt. McLaughlin or relax on the north-side patio and enjoy it's beautiful low maintenance plants in the cool evening shade. HOA includes front landscaping and a pocket park. Close to all Central Point has to offer!
- Type:
- Single Family
- Sq.Ft.:
- 2,404
- Status:
- Active
- Beds:
- 3
- Lot size:
- 0.23 Acres
- Year built:
- 2000
- Baths:
- 2.00
- MLS#:
- 220178446
- Subdivision:
- Central Point East Development Phase 5
ADDITIONAL INFORMATION
This stunning home welcomes you with comfort and grace as you are embraced by an abundance of natural light and soaring ceilings. The dual sided gas fireplace creates a warm and cozy space perfect for entertaining. The spacious eat in kitchen offers a walk-in pantry, new refrigerator, granite counter tops, and an wealth of storage. The primary suite features a walk-in closet, double vanity, jetted tub, and custom walk-in tile shower. The split floor plan allows for 2 large additional bedrooms and a full bath along with a dedicated office space. You can relax the days away as you sit on the covered patio in your park like, fully fenced backyard. Outside you will find solar panels that have substantially decreased energy cost that are installed on the new roof (2022) as well as RV parking. Home is located within a close proximity to the airport, parks, shopping, and restaurants.
- Type:
- Mobile Home
- Sq.Ft.:
- 1,456
- Status:
- Active
- Beds:
- 3
- Year built:
- 1984
- Baths:
- 2.00
- MLS#:
- 220178350
- Subdivision:
- N/A
ADDITIONAL INFORMATION
This beautiful 3 bedroom, 2 bath home is located in The Meadows, one of Rogue Valley's most desired 55+ communities. Home is located on a corner lot with mature, low maintenance landscaping. Home has an open floor plan concept, with separate living room and den/office, vaulted ceilings in living room and master bedroom. Master bath includes a garden tub and walk in closet. Skylights in the kitchen bring the beauty of the outside into the home. Abundance of storage inside and a covered patio overlooking a fenced back yard. The home offers an attached two car garage with additional overhead storage. Close to shopping, and easy access to I-5. Home is on leased land. Park HOA fees, sewer, garbage, and land taxes are all included in the monthly land lease. Schedule your private tour today!
- Type:
- Mobile Home
- Sq.Ft.:
- 1,723
- Status:
- Active
- Beds:
- 3
- Lot size:
- 0.37 Acres
- Year built:
- 1991
- Baths:
- 2.00
- MLS#:
- 220178285
- Subdivision:
- N/A
ADDITIONAL INFORMATION
Welcome to this beautiful 3 bedroom, 2 bath updated home. If you are looking for move in ready look no further. Kitchen has new appliances, counters and updated fixtures. New paint and carpet through out the home. Step into the primary bedroom through the new barn door. Outside you will fall in love with the beautiful views and firepit to enjoy. Chicken coop and custom built storage shed are included. Easy yard to take care of with sprinkler system. Plenty of RV parking for your needs.ADU is permitted and ready for you to complete with so many possibilities and most of the work done.
- Type:
- Single Family
- Sq.Ft.:
- 1,520
- Status:
- Active
- Beds:
- 3
- Lot size:
- 0.16 Acres
- Year built:
- 1997
- Baths:
- 2.00
- MLS#:
- 220178011
- Subdivision:
- Beall Estates Phase Ii
ADDITIONAL INFORMATION
Come home to your established family neighborhood in a quiet location. Big low maintenance front and backyard with newer rockscape. Gated RV parking. Super clean home with newer fresh paint and flooring. Bright kitchen with new refrigerator and dishwasher. Breakfast bar with separate dining area. Tray ceilings and ceiling fans in living and bedrooms. Primary bedroom with walk-in closet, ensuite bath w/dual vanities and step-in enclosed shower. Central AC, gas heating system. Newer windows. Sliders to covered concrete patio and nice size backyard with storage shed. Medford school district. Well cared for home, 1520 sqft home, 3 bdrm, 2 bath, 2 car garage. Must see!
- Type:
- Single Family
- Sq.Ft.:
- 2,224
- Status:
- Active
- Beds:
- 4
- Lot size:
- 0.22 Acres
- Year built:
- 2004
- Baths:
- 2.00
- MLS#:
- 220177908
- Subdivision:
- N/A
ADDITIONAL INFORMATION
Beautiful home in central and desirable location. This four bedroom home is a must see for home buyers looking for spacious rooms with tall vaulted ceilings. This home boasts natural light and beautiful laminate plank and tile flooring. Cozy up next to the gas fireplace in both the large primary bedroom and living room. The stylish attached en suite features a large soaking tub and shower. This home also has plenty of room for entertaining with a large kitchen and new deck in the private backyard. The low-maintenance front yard brings lots of curb appeal. Home is fully solar powered using a solar array system generating 104% of the average energy needed.
 |
| The content relating to real estate for sale on this website comes in part from the MLS of Central Oregon. Real estate listings held by Brokerages other than Xome Inc. are marked with the Reciprocity/IDX logo, and detailed information about these properties includes the name of the listing Brokerage. © MLS of Central Oregon (MLSCO). |
Central Point Real Estate
The median home value in Central Point, OR is $390,000. This is higher than the county median home value of $297,300. The national median home value is $219,700. The average price of homes sold in Central Point, OR is $390,000. Approximately 58.28% of Central Point homes are owned, compared to 36.89% rented, while 4.84% are vacant. Central Point real estate listings include condos, townhomes, and single family homes for sale. Commercial properties are also available. If you see a property you’re interested in, contact a Central Point real estate agent to arrange a tour today!
Central Point, Oregon has a population of 17,760. Central Point is more family-centric than the surrounding county with 34.01% of the households containing married families with children. The county average for households married with children is 26.52%.
The median household income in Central Point, Oregon is $48,409. The median household income for the surrounding county is $48,688 compared to the national median of $57,652. The median age of people living in Central Point is 37.9 years.
Central Point Weather
The average high temperature in July is 90.7 degrees, with an average low temperature in January of 32.8 degrees. The average rainfall is approximately 27 inches per year, with 4.1 inches of snow per year.
