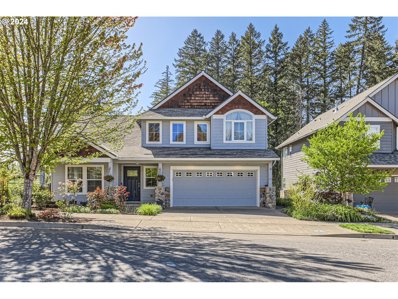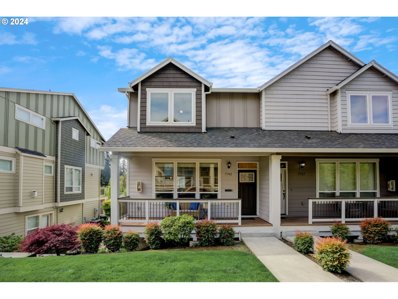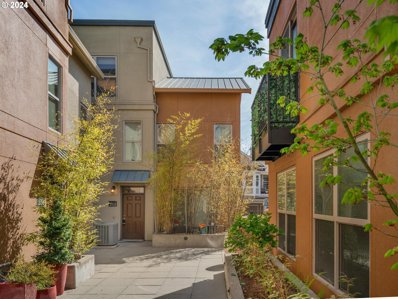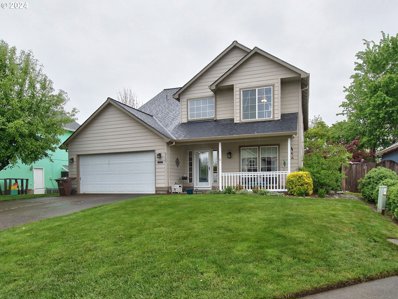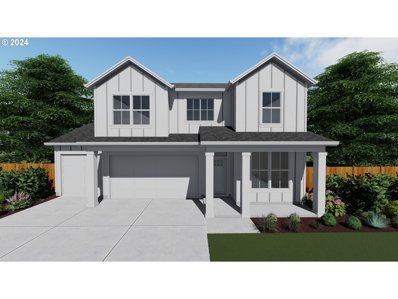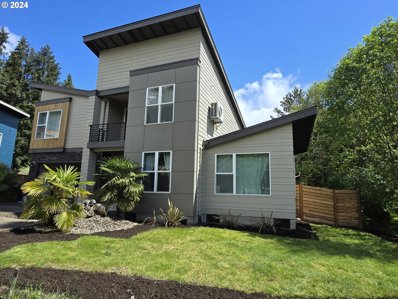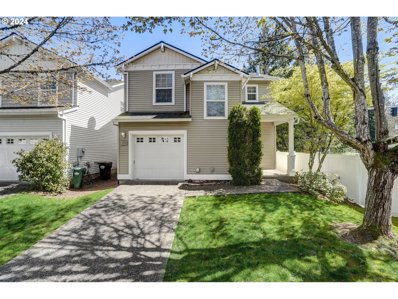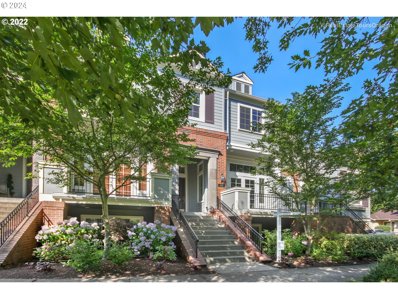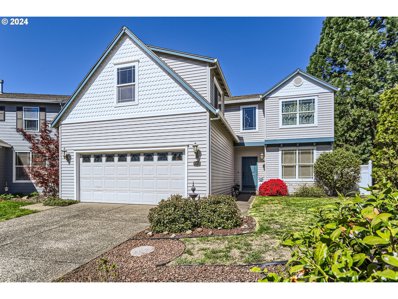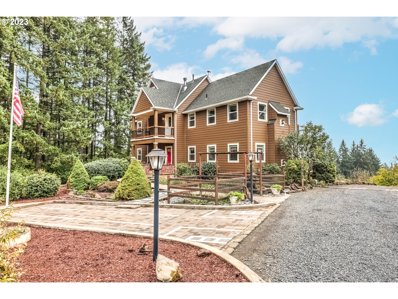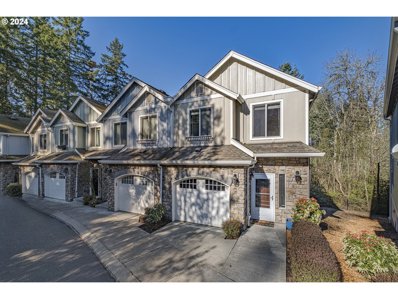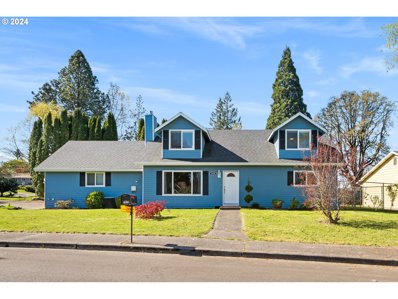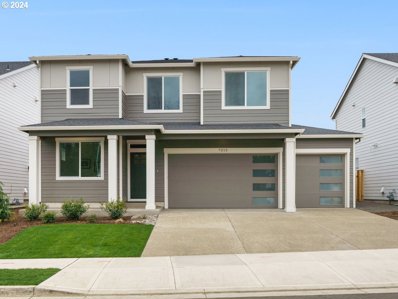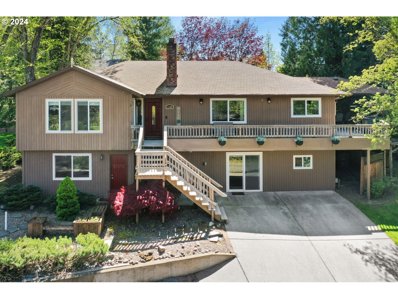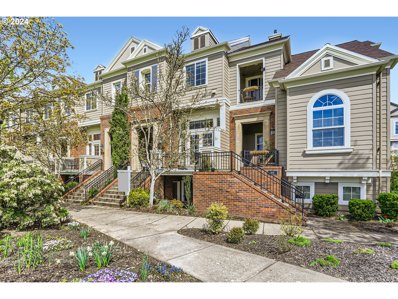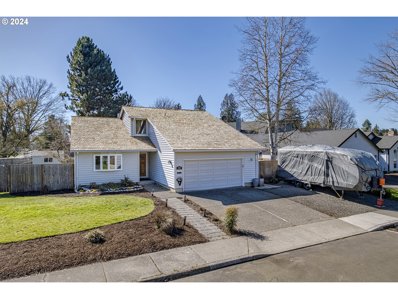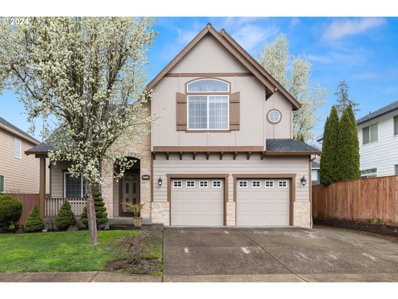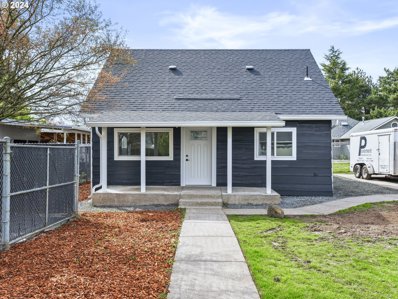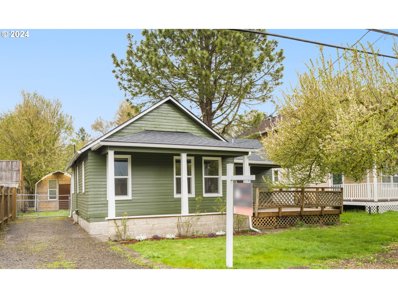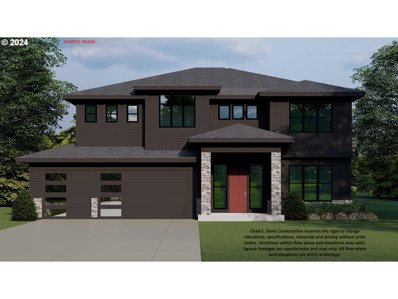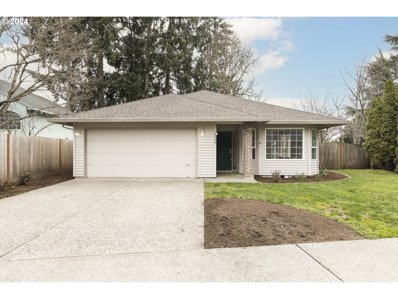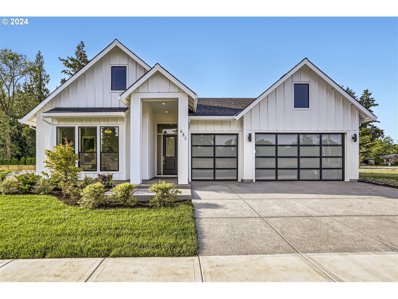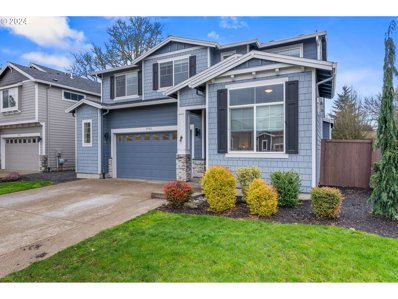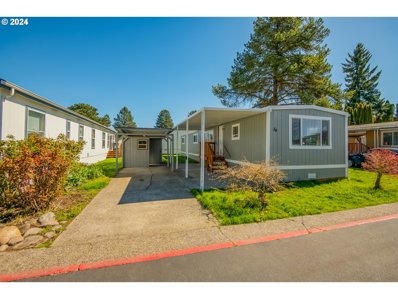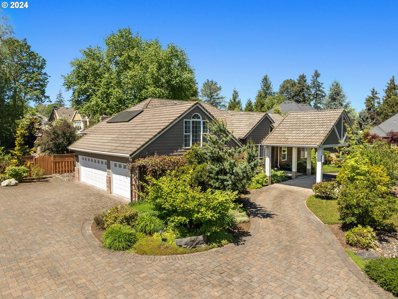Hillsboro OR Homes for Sale
$675,000
455 NE 58TH Ave Hillsboro, OR 97124
- Type:
- Single Family
- Sq.Ft.:
- 2,180
- Status:
- Active
- Beds:
- 3
- Lot size:
- 0.1 Acres
- Year built:
- 2002
- Baths:
- 3.00
- MLS#:
- 24174186
- Subdivision:
- Foxtail Meadow
ADDITIONAL INFORMATION
3 BD + DEN BEAUTY! Escape to your own private oasis in the coveted Orenco area, where tranquility meets picturesque beauty. Nestled against a backdrop of a gently flowing creek and trees, this home offers a backyard view that's hard to beat. Step onto the deck and watch the wildlife parade by - keep an eye out for the deer and Bald Eagles that often make an appearance. On sunny days, effortlessly extend your outdoor enjoyment with the motorized SunSetter awning, providing shade and comfort at the touch of a button. Inside, this meticulously maintained residence has comfort and style. Beautiful wood floors, stainless steel appliances, central vac system and many upgrades throughout. If you crave a lifestyle of comfort, style, and natural beauty, don't miss the opportunity to make this your home. Schedule a showing today to experience the tranquility of this Orenco area gem. [Home Energy Score = 6. HES Report at https://rpt.greenbuildingregistry.com/hes/OR10227731]
- Type:
- Single Family
- Sq.Ft.:
- 1,763
- Status:
- Active
- Beds:
- 3
- Year built:
- 2014
- Baths:
- 3.00
- MLS#:
- 24410273
ADDITIONAL INFORMATION
Welcome home to this clean and cute light-filled townhouse! This end unit with a rare 2-car garage and daylight level bonus room lives like a detached home. Modern farmhouse style details, high ceilings, a gas fireplace and a charming front porch make this energy efficient home stand out! Open concept kitchen, living and dining on the main floor includes a spacious laundry area and a convenient half bath. Upstairs, the primary bedroom includes a walk-in closet and ensuite bathroom. 2 more bedrooms and a bathroom round out the upstairs living space. Updates include a new AC and GE kitchen appliances in 2023. Convenient location near Intel, parks, shopping, and dining. Appliances included! [Home Energy Score = 7. HES Report at https://rpt.greenbuildingregistry.com/hes/OR10204013]
- Type:
- Condo
- Sq.Ft.:
- 1,348
- Status:
- Active
- Beds:
- 2
- Year built:
- 2006
- Baths:
- 2.00
- MLS#:
- 24378491
ADDITIONAL INFORMATION
Urban Modern Living in the heart of Orenco. This 2 bedroom, 2 bath condo has an open floor plan with all SS appliances. Orenco Station is the perfect combo for accessibility and livability. 81 Walking Score and 94 biking score! Near Intel, Nike, Farmers Markets, restaurants and Max line. Open floor plan with loft. Vaulted Ceiling and open patio. This condo comes with 2 parking spaces in secured garage and storage. HOA includes w/s/g!
Open House:
Sunday, 5/26 11:00-1:00PM
- Type:
- Single Family
- Sq.Ft.:
- 2,399
- Status:
- Active
- Beds:
- 4
- Lot size:
- 0.16 Acres
- Year built:
- 1997
- Baths:
- 3.00
- MLS#:
- 24430753
- Subdivision:
- GLENCOE OAKS
ADDITIONAL INFORMATION
Cul-de-sac location for this 4 bedroom/2.5 bath home! Also has a main level den and upper bonus room (w/closets) for all sorts of uses. Beautiful front door w/side lights and storm door bring you into stunning oak hardwood floors throughout the main level. The fully wood-wrapped formal room windows that give this home an extra touch of class. Enjoy the bedroom/den on the main floor w/French doors for easy lifestyle. Lots of ceiling fans, functional space w/formal living/dining and informal eating area/family room/kitchen combo! All stainless steel appliances included, plus washer/dryer. New quartz countertops in kitchen & primary bathroom, plus carpet allowance available. Wood-burning fireplace w/gas starter, central air, gas heat & water. New roof in 2021! Great fully fenced backyard w/side gate offers privacy and space for entertaining! Relax on the covered front porch and enjoy the apples from your apple tree. Sauna sold separately.
- Type:
- Single Family
- Sq.Ft.:
- 2,509
- Status:
- Active
- Beds:
- 4
- Year built:
- 2024
- Baths:
- 3.00
- MLS#:
- 24388946
- Subdivision:
- GREENWAY GROVE
ADDITIONAL INFORMATION
3 Car Garage & Opportunity to customize and personalize your new home at Design Center! NEW RELEASE at Greenway Grove by Award Winning Local Builder Noyes Development in desirable Hillsboro location boasting Large lots and greenways! This Exceptional open concept floor plan offers Bedroom/Den & full bath on main, large great room w/ hi-ceilings, opening to Huge Covered Patio - perfect for entertaining. Exceptional Designer Features include Gorgeous stone face fireplace, Gourmet kitchen w/ large island and quartz slab counters, Pantry, Designer tiles throughout. Spacious primary suite with Huge walk in closet & Luxurious tiles, soaking tub, bonus room/4th bedroom, and spacious laundry room up. Hi-End Amenities/Finishes throughout, Solar Ready, Earth Advantage Platinum Certified. Model home Open 12-4p Friday/Saturday/Sunday/Monday. Noyes offers Full Design Center Experience to personalize your new home and investment! close date October
Open House:
Saturday, 5/25 11:00-2:00PM
- Type:
- Single Family
- Sq.Ft.:
- 2,562
- Status:
- Active
- Beds:
- 5
- Lot size:
- 0.17 Acres
- Year built:
- 2019
- Baths:
- 3.00
- MLS#:
- 24305547
- Subdivision:
- West Hillsboro
ADDITIONAL INFORMATION
OPEN HOUSE - SATURDAY 5/25 FROM 11-2PM. Escape to Tranquility in this Contemporary Masterpiece that offers a wonderful retreat from the hustle and bustle of city life. Built in 2019, this architectural gem seamlessly blends modern elegance with the calming presence of lush greenspace. Step inside to discover a world of comfort and sophistication. Five spacious bedrooms beckon, including a sumptuous Primary Suite that is thoughtfully located on the main level for added convenience and privacy. Gather around the flickering flames of the fireplace in the expansive living area, where warmth and ambiance combine to create the perfect setting for intimate gatherings or quiet relaxation. Simplify your daily routine with a dedicated laundry room, boasting seamless access from both the main living area and the primary suite, ensuring that household chores are completed with ease. Prepare gourmet meals in the chef-inspired kitchen, complete with sleek built-ins, state-of-the-art appliances, and an expansive 8-foot island that serves as the focal point for culinary creativity and casual dining alike. Venture outside to discover a sprawling covered outdoor space, where al fresco entertaining takes center stage against a backdrop of verdant beauty. Whether hosting festive gatherings or savoring quiet moments of solitude, this outdoor retreat is sure to enchant. Soaring ceilings and abundant natural light infuse every corner with a sense of airy spaciousness. An attached garage provides secure parking and additional storage space for your convenience. The landscaped yard offers ample room for outdoor activities or enjoy leisurely strolls in the greenspace. Close proximity to parks, trails, and wealth of recreational opportunities, ensuring that adventure is always just steps away. Explore the Food & Entertainment that Downtown Hillsboro has to offer. Schedule a private tour and discover the beauty and serenity that awaits within.
- Type:
- Single Family
- Sq.Ft.:
- 1,358
- Status:
- Active
- Beds:
- 3
- Lot size:
- 0.06 Acres
- Year built:
- 2001
- Baths:
- 3.00
- MLS#:
- 24104004
ADDITIONAL INFORMATION
This inviting 3 bed, 2.5 bath residence on a quiet cul-de-sac boasts a seamless kitchen/dining room combo, perfect for gatherings. Cozy up by the gas fireplace on chilly evenings. Enjoy the luxury of a spacious primary suite complete with a walk-in closet. The tandem garage has room for two cars, and the fenced yard offers privacy and space for outdoor enjoyment. [Home Energy Score = 9. HES Report at https://rpt.greenbuildingregistry.com/hes/OR10227311]
Open House:
Monday, 5/27 10:00-3:00PM
- Type:
- Single Family
- Sq.Ft.:
- 2,084
- Status:
- Active
- Beds:
- 3
- Lot size:
- 0.05 Acres
- Year built:
- 2003
- Baths:
- 3.00
- MLS#:
- 24415412
- Subdivision:
- ORENCO STATION
ADDITIONAL INFORMATION
Right in the heart of Orenco Station! In between two parks, this home has 3 beautifully appointed floors with dual suites & loft on top and spacious lower level for office or guest room. House faces east, for allowing morning sun and afternoon shade. Large windows, two decks provide morning/evening sun while covered patio below ensures indoor-outdoor enjoyment year-round. [Home Energy Score = 5. HES Report at https://rpt.greenbuildingregistry.com/hes/OR10204107]
- Type:
- Single Family
- Sq.Ft.:
- 2,579
- Status:
- Active
- Beds:
- 4
- Lot size:
- 0.16 Acres
- Year built:
- 2002
- Baths:
- 3.00
- MLS#:
- 24045849
ADDITIONAL INFORMATION
Welcome to your spacious retreat nestled in a tranquil neighborhood, offering the perfect blend of comfort, convenience, and natural beauty. This meticulously maintained home boasts four bedrooms, 2.5 bathrooms, a large bonus room, dedicated office space, and a host of modern amenities designed to enhance your lifestyle. With stunning views of old-growth trees and a sizable backyard oasis, this home provides a bit of calm in a bustling world. Four generously sized bedrooms provide ample space for rest and relaxation. Work or study from home in style with a dedicated office space, perfect for productivity. When the work is done, the spacious bonus room provides endless possibilities for recreation, entertainment, or relaxation. Host gatherings and create lasting memories with friends and loved ones in the elegant formal dining room. Enjoy seamless flow between the kitchen, nook, and family room, perfect for everyday living and entertaining. This home includes many updated features, including new interior lighting fixtures throughout the home, upgraded furnace, AC, sump pump & water heater are all one year old. Newer upstairs carpet, interior paint, and stainless steel appliances. At the end of the day, relax and unwind with breathtaking views of beautiful old-growth trees from your own backyard. Enjoy the benefits of a backyard retreat, complete with a swing, patio, and ample space for outdoor activities and al fresco dining. Embrace the outdoors with convenient access to nearby parks, perfect for leisurely strolls, picnics, or playtime. Enjoy proximity to shopping, dining, schools, and major thoroughfares, making errands and commuting a breeze. Whether you're hosting gatherings, working, or simply enjoying quality time with loved ones, this home offers the perfect backdrop for a fulfilling lifestyle. Low HOA!!Schedule your private tour today and discover the perfect blend of comfort, convenience, and natural beauty in this stunning family home!
$1,699,000
13517 NW VALLEY VISTA Rd Hillsboro, OR 97124
- Type:
- Single Family
- Sq.Ft.:
- 2,686
- Status:
- Active
- Beds:
- 4
- Lot size:
- 30 Acres
- Year built:
- 2002
- Baths:
- 4.00
- MLS#:
- 24280142
ADDITIONAL INFORMATION
Settled on top the hills of Helvetia, this beautiful Traditional Farmhouse style home boast extraordinary view from nearly every rm. To the South, look over farm lands of Tualatin Valley out to Chehalem Mountain. The home shows attention to detail in every rm. The entryway greets you w/a beautiful slate flr & a coat closet. There's a half bath located between the entry & dining room. The family room has a built in oak desk, engineered hardwd floors & a casual dining nook w/bay window. The Chef's kitchen is exquisite w/Quartz Counter tops, beautiful built in appliances, a convection gas oven, gas range and a hot water dispenser at the farm sink. The flooring is waterproof luxury vinyl. The formal living & dining area are cozy w/ a gas fireplace & built in hutch. Engineered hardwood flooring compliments the rooms. Just off dining rm is a deck w/nearly 400 SF of outdoor living area w/ more than half of it covered. A perfect place to gaze out over your stunning view while enjoying morning coffee or the companionship of your loved ones & friends. Upstairs houses the majority of the sleeping quarters w/an owner's suite having vaulted ceiling, jetted tub, dual sinks & a walk in closet. Off the suite is another deck, nearly 220 SF. A perfect place to enjoy the sunrise or sunset & private enough to camp under the stars in the summer time. The other 3 bedrooms are perfect for family or multi-use w/a multi-million dollar view. Another full bath serves the ones who will sleep/work here. At the end of the hall, w/ views of the forest just outside is a reading area or a winter retreat area to enjoy a favorite morning beverage. Between the linen closet & one of the rooms is laundry chute. Outside this general area is the 3rd deck facing N for shade even on the warmest days. Yard is terraced & beautifully maintained. A tranquil water feature in front of the home w/pond under walkway. Property incl a fenced dog yd of 1/4 acre, a shooting range & milling shed. Numerous walking trails
$434,900
2067 NE 49TH Way Hillsboro, OR 97124
- Type:
- Condo
- Sq.Ft.:
- 1,396
- Status:
- Active
- Beds:
- 3
- Year built:
- 2007
- Baths:
- 3.00
- MLS#:
- 24599198
- Subdivision:
- Travertine
ADDITIONAL INFORMATION
One of a kind condo, beautifully maintained end unit with amazing backyard nature views, just waiting for you! Own this stunning condo in the luxury condominium community of Travertine. This home features all the finishing touches of granite countertops, bamboo flooring, stainless appliances. All appliances and one year AHS home warranty included. Easy access to Dawson Creek Park, Library, Intel, Airport, Costco, Restaurants and Hillsboro Ballpark to check out a Hops game! MOTIVATED SELLER [Home Energy Score = 7. HES Report at https://rpt.greenbuildingregistry.com/hes/OR10213157]
- Type:
- Single Family
- Sq.Ft.:
- 1,815
- Status:
- Active
- Beds:
- 4
- Lot size:
- 0.16 Acres
- Year built:
- 1977
- Baths:
- 2.00
- MLS#:
- 24068318
ADDITIONAL INFORMATION
New Price! Welcome home to this 4 Bedroom 2 Bathroom Cape Cod on a spacious corner lot in the heart of Hillsboro. Every space has been recently refreshed, and a thoughtful layout on the main offers a gourmet kitchen, a gas fireplace, a tastefully updated bathroom, and two bedrooms on the main. Upstairs each bedroom features a bay window with perfect nooks for a unique office space or reading area. Outside, the charm continues with an oversized driveway and RV parking, providing plenty of space for your vehicles and toys. Imagine spending sunny afternoons on the professionally laid turf yard, hosting barbecues under the covered patio, or simply soaking in the tranquility of this quiet neighborhood. EV Charging available in the spacious 2 car garage. With just a mile's distance to downtown Hillsboro, enjoy easy access to a plethora of dining and shopping while residing in a beloved school district. [Home Energy Score = 4. HES Report at https://rpt.greenbuildingregistry.com/hes/OR10196714]
Open House:
Friday, 5/24 12:00-3:00PM
- Type:
- Single Family
- Sq.Ft.:
- 2,509
- Status:
- Active
- Beds:
- 4
- Year built:
- 2023
- Baths:
- 3.00
- MLS#:
- 24656056
- Subdivision:
- GREENWAY GROVE
ADDITIONAL INFORMATION
NEW PRICE at Greenway Grove, 3 Car Garage & Greenspace!!! Exceptional Value, built by Award Winning Local Builder Noyes Development in desirable Hillsboro location boasting Huge Large lot! This Exceptional open concept floor plan offers Bedroom/Den & full bath on main, large great room w/ hi-ceilings, opening to Huge Covered Patio - perfect for entertaining. Exceptional Designer Features include Gorgeous stone face fireplace, Gourmet kitchen w/ large island and quartz slab counters, Pantry, Designer tiles throughout. Spacious primary suite with Huge walk in closet & Luxurious tiles, soaking tub, bonus room/4th bedroom, and spacious laundry room up. Hi-End Amenities/Finishes throughout, Solar Ready, Earth Advantage Platinum Certified, Zero Energy Ready Home Certified! Move in Ready. Open 12-4p Friday/Saturday/Sunday/Monday. Other homes under construction offer Full Design Center Experience to personalize!
- Type:
- Single Family
- Sq.Ft.:
- 3,062
- Status:
- Active
- Beds:
- 4
- Lot size:
- 0.34 Acres
- Year built:
- 1979
- Baths:
- 3.00
- MLS#:
- 24591342
ADDITIONAL INFORMATION
Step into serenity and comfort with this charming 2-story home, thoughtfully updated with luxury touches, nestled on a private double lot with RV parking. Thorough, whole-home, renovations in 2021! From the moment you arrive, you'll be captivated by the inviting ambiance and the warmth that radiates from every corner. With its spacious living areas, including a cozy fireplace perfect for chilly evenings, and a gourmet kitchen that beckons for gatherings, this home is designed for both relaxation and entertainment. The lower level provides convenient in-law quarters or additional income potential. Outside, the expansive grounds provide ample room for outdoor activities and access to well water for the garden enthusiasts. Come experience the embrace of this truly special home, where luxury meets homeliness in perfect harmony. OPEN 5/3 4-6p, 5/4 11-1p & 5/5 11-1p. [Home Energy Score = 7. HES Report at https://rpt.greenbuildingregistry.com/hes/OR10226283]
Open House:
Monday, 5/27 12:00-3:00PM
- Type:
- Single Family
- Sq.Ft.:
- 2,033
- Status:
- Active
- Beds:
- 3
- Lot size:
- 0.03 Acres
- Year built:
- 2003
- Baths:
- 4.00
- MLS#:
- 24357177
- Subdivision:
- ORENCO STATION
ADDITIONAL INFORMATION
OPEN HOUSE: Memorial Day 5/27, Noon-3PM! One owner home, with pride of ownership, makes this move in ready! Originally a model home for the neighborhood with plenty of lovely upgrades! The living room has new Karastan carpet, high ceiling, built in book shelves, gas fireplace and French doors that lead to a deck overlooking Rosebay Park. The kitchen has a newer LG counter depth fridge, gas range, granite counters, lots of natural light and tons of storage. Cedar wood floors are throughout the kitchen and dining room. Another deck off the dining room faces to the east. Upstairs are two bedroom suites and a loft, which makes a great office. The primary suite has a high coffered ceiling, walk in closet with organizers, jetted tub, walk in shower, double sinks, Merillat Masterpiece cabinets and stunning elegant tile! Downstairs is a third suite that could be a separate living quarters, bonus room or office, with its full bath, kitchenette bar, storage room and private covered patio. Don't miss the garage with lots of storage, stunning acrylic floor, plus newer furnace & hot water heater. You'll thoroughly enjoy the nearby pool, hot tub, tennis court and park. HOA takes care of the exterior maintenance. Start living the Orenco Station lifestyle today! [Home Energy Score = 8. HES Report at https://rpt.greenbuildingregistry.com/hes/OR10202956]
- Type:
- Single Family
- Sq.Ft.:
- 1,651
- Status:
- Active
- Beds:
- 3
- Lot size:
- 0.2 Acres
- Year built:
- 1985
- Baths:
- 2.00
- MLS#:
- 24199426
ADDITIONAL INFORMATION
Welcome to this charming home nestled on a corner lot, offering both convenience and tranquility. As you enter, you're greeted by the warmth of natural light that floods through the vaulted ceilings of the spacious living area. The main level offers two bedrooms and two bathrooms. Ascending to the loft, you'll find a versatile space that could serve as a third bedroom or a delightful bonus room. Outside, the corner lot provides ample space for parking, including an RV. The garden area is great for cultivating your favorite plants, vegetables, herbs and for those interested in sustainable living, a charming chicken coop awaits, offering fresh eggs and a connection to nature right at your doorstep. This home harmonizes comfort, functionality, and outdoor enjoyment, making it an ideal retreat for those seeking a balance between urban amenities and peaceful living. [Home Energy Score = 4. HES Report at https://rpt.greenbuildingregistry.com/hes/OR10225610]
$739,500
3779 NW 4TH Way Hillsboro, OR 97124
- Type:
- Single Family
- Sq.Ft.:
- 2,396
- Status:
- Active
- Beds:
- 4
- Lot size:
- 0.1 Acres
- Year built:
- 2006
- Baths:
- 3.00
- MLS#:
- 24224633
ADDITIONAL INFORMATION
Original owner on this Craftsman home, pride of ownership shows! Spacious open layout with high ceilings. Home features include formal living and dining room, kitchen open to family room, large loft area, huge master suite with vaulted ceilings, 2nd and 3rd bedrooms with walk-in closets, AC and so much more. Beautiful kitchen with granite tile counters, pantry, eat bar and gas appliances. Open loft great for media or work area with upgraded railings. 4th bedroom and full bath on main level. Updates include Furnace, Laminate wood floors throughout main level living, new interior and exterior paint. Small kitchenette in Laundry room. Newer tool shed in back included in sale. Owners have created a low maintenance back yard with hardscaping and river rock. Sale includes current fridge, washer & dryer - as is condition on all personal property. Very desirable part of Hillsboro, minutes to HWY 26, Hi-Tech, shopping and downtown Hillsboro. [Home Energy Score = 4. HES Report at https://rpt.greenbuildingregistry.com/hes/OR10228108]
$539,000
2221 NE 9TH Ave Hillsboro, OR 97124
- Type:
- Single Family
- Sq.Ft.:
- 1,520
- Status:
- Active
- Beds:
- 4
- Lot size:
- 0.26 Acres
- Year built:
- 1930
- Baths:
- 2.00
- MLS#:
- 24114557
ADDITIONAL INFORMATION
Beautifully complete remodeled inside and out in a great location next to open space, the 4 beds and 2 full baths home for 1520 sf is move-in ready for the new owner. Boasting a gorgeous kitchen with an oversized island. Quartz counters. stainless steel appliances. Luxury waterproof Vinyl flooring all throughout. Stylish custom bathrooms and vanities. New furnace and AC for winter and summer comfort. Oversized lot for RV and boat parking. Additional value is in the land. ADU or divide and build. Buyer to do their own due diligence for development potential. Tour this property and make it your own. [Home Energy Score = 4. HES Report at https://rpt.greenbuildingregistry.com/hes/OR10226766]
- Type:
- Single Family
- Sq.Ft.:
- 910
- Status:
- Active
- Beds:
- 2
- Lot size:
- 0.17 Acres
- Year built:
- 1915
- Baths:
- 1.00
- MLS#:
- 24333207
- Subdivision:
- Old Orenco Townsite
ADDITIONAL INFORMATION
Hard to find opportunity in the historic Orenco Township area. The deep, alley-access lots in Orenco provide unique opportunities for building ADUs with alley frontage. Cute existing cottage just refreshed with new interior paint & carpet, plus exterior paint, gutters, and a new architectural composition roof. Updated plumbing system as well. Great for a first time buyer or a creative project with home providing temporary housing while planning and building. Talk to the City of Hillsboro for information on allowed uses. Lots of redevelopment in the area. Excellent rental history. [Home Energy Score = 7. HES Report at https://rpt.greenbuildingregistry.com/hes/OR10223867]
$1,085,000
660 NE Hood Ct Hillsboro, OR 97124
- Type:
- Single Family
- Sq.Ft.:
- 3,298
- Status:
- Active
- Beds:
- 4
- Year built:
- 2024
- Baths:
- 3.00
- MLS#:
- 24536577
- Subdivision:
- JACKSON SCHOOL NEIGHBORHOOD
ADDITIONAL INFORMATION
AVAILABLE FOR PRE-SALE! Introducing JACKSON GLEN, a 14-lot subdivision where Luxury, Location and Convenience all converge on a quiet cul-de-sac in West Hillsboro's Jackson School Neighborhood. Introducing the "Arlington Modern" plan, featuring a 3-car garage and 3,298 square feet of spacious modern living with large windows and the sophistication of clean lines and a cutting-edge design. 4 bedrooms plus expansive Bonus Room, includes a Guest Suite/Den & full bath on main. This homesite is secluded and one of the largest lots in the Community. Pre-Sale opportunities available with only a handful of One Level and Two Story homes remaining. Custom design selections, upgrade options and accessibility features available to personalize. In-progress tours of the Model Home available by appointment only. Amenities include Primary Suite, Casita or Guest Suites on main floor (per plan), ceiling heights vary between 9 and 16 feet with vaulted ceiling options (per plan). 8-foot doors all levels, custom mill work, undermount sinks and designer quartz countertops throughout. Lovely Gourmet Kitchens with Island, Pantry, KitchenAid 6 piece stainless steel appliance suite, gas cooktop, double ovens and more. Tankless water heaters, 95% Bryant heating and cooling systems, 3 car garage options, oversized covered patio's and front and rear landscape with irrigation. Enjoy an elite Buying experience with a local leader in Luxury New Home Construction. [Home Energy Score = 7. HES Report at https://rpt.greenbuildingregistry.com/hes/OR10226339]
$560,000
2506 NW 3RD Ave Hillsboro, OR 97124
- Type:
- Single Family
- Sq.Ft.:
- 1,562
- Status:
- Active
- Beds:
- 3
- Lot size:
- 0.14 Acres
- Year built:
- 1994
- Baths:
- 2.00
- MLS#:
- 24319162
- Subdivision:
- Autumn Glen
ADDITIONAL INFORMATION
This is the home you've been waiting for! This wonderful single level light & bright home has a brand new roof, new furnace, new interior paint & new carpeting throughout! Once you step inside you'll find a spacious living & dinning room along with a family room and breakfast nook. Three spacious bedrooms that include a primary bedroom with large walk in closet. You'll also enjoy easy access to an array of amenities such as restaurants, shopping, parks, public transportation and more nearby. Vibrant downtown Hillsboro is just minutes away! Located close to high-tech, Nike and Hwy 26. Don't miss your chance to make this house your home! Call your favorite Realtor today and book your private showing of this wonderful home! [Home Energy Score = 8. HES Report at https://rpt.greenbuildingregistry.com/hes/OR10226425]
$969,000
657 NE Hood Ct Hillsboro, OR 97124
- Type:
- Single Family
- Sq.Ft.:
- 2,330
- Status:
- Active
- Beds:
- 4
- Year built:
- 2024
- Baths:
- 3.00
- MLS#:
- 24141189
- Subdivision:
- JACKSON SCHOOL NEIGHBORHOOD
ADDITIONAL INFORMATION
AVAILABLE FOR PRE-SALE! Introducing JACKSON GLEN, a 14-lot subdivision where Luxury, Location and Convenience all converge on a quiet cul-de-sac in West Hillsboro's Jackson School Neighborhood. Introducing the "Lori" plan, with 2,330 square feet of One Level living, includes an attached Casita for multi-generational living arrangements. Pre-Sale opportunities available with only a handful of One Level and Two Story homes remaining. Contact Listing Agent for plan availability, design selections, upgrade options and accessibility features. In-progress tours of the Model Home available by appointment only. Amenities include Primary Suite, Casita or guest suite on main floor (per plan), ceiling heights vary between 9 and 16 feet with vaulted ceiling options (per plan). 8-foot doors all levels, custom mill work, undermount sinks and designer quartz countertops throughout. Lovely Gourmet Kitchens with Island, Pantry, KitchenAid 6 piece stainless steel appliance suite, gas cooktop, double ovens and more. Tankless water heaters, 95% Bryant heating and cooling systems, 3 car garage options, oversized covered patio's and front and rear landscape with irrigation. Enjoy an elite Buying experience with a local leader in Luxury New Home Construction.
$825,000
3502 NW 2ND Ave Hillsboro, OR 97124
- Type:
- Single Family
- Sq.Ft.:
- 2,885
- Status:
- Active
- Beds:
- 5
- Lot size:
- 0.16 Acres
- Year built:
- 2019
- Baths:
- 4.00
- MLS#:
- 24650181
- Subdivision:
- Clooten Commons
ADDITIONAL INFORMATION
Imagine a place where your dream home meets the perfect location?this is your chance to make it a reality before it slips away! In a serene cul-de-sac, a stunning 5-bed, 3.5-bath gem built in 2019 is calling your name. This isn?t just any house; it?s a place where memories are waiting to be made, friendships to be nurtured, and roots to be planted. From the moment you step inside, you?ll feel the luxury. Fresh paint, new carpet, all the appliances, makes this an inviting and move-in ready home . Imagine the joy of starting your new chapter in a space that?s as ready for you as you are for it. The heart of the home, a gourmet kitchen designed to impress. Quartz countertops, gas cooking, and SS appliances, including a smart refrigerator, make cooking a delight. Picture yourself at the massive Quartz Island, rolling out pizza dough or hosting laid-back gatherings with friends. With 5 bedrooms and 3.5 bathrooms, including a second primary ensuite on the main floor, this home offers the perfect layout for multigenerational living. Whether accommodating guests or family, each space is crafted for comfort and functionality. Step outside to discover a massive backyard you don?t typically find with new build homes! The oversized 2+ car garage is more than a parking space. It?s a potential workshop, hobby nook, or extra storage area, ready to adapt to your needs. Located minutes from Intel campuses, Nike HQ, Columbia Sportswear, vibrant farmers markets, lush parks, and within walking distance to some of the best schools, this home is perfectly situated and convenient. This is more than a home; it?s an opportunity. Schedule a showing today and step into a future filled with possibilities and cherished moments. Don?t let this chance slip away?make this exceptional property your own. Open Houses Saturday May 25th and Sunday May 26th. If belonging to a community is important to you, then you really do need this exceptional home in the heart of Hillsboro, OR! [Home Energy Score = 4. HES Report at https://rpt.greenbuildingregistry.com/hes/OR10225564]
- Type:
- Manufactured/Mobile Home
- Sq.Ft.:
- 870
- Status:
- Active
- Beds:
- 2
- Year built:
- 1973
- Baths:
- 1.00
- MLS#:
- 24353267
ADDITIONAL INFORMATION
Welcome to your new home! This stunning unit has undergone a complete renovation,leaving no detail untouched. From the brand-new roof, plumbing, furnace, central air, new windows to the freshly painted exterior and interior, new kitchen with new stainless steel appliances and even a new washer and dryer, every aspect of this home has been meticulously upgraded. 2 large bedrooms with new flooring and bathroom with new vanity and shower/tub. This is truly and move in ready home. Do not miss out on this opportunity.
- Type:
- Single Family
- Sq.Ft.:
- 3,528
- Status:
- Active
- Beds:
- 4
- Lot size:
- 0.63 Acres
- Year built:
- 1990
- Baths:
- 3.00
- MLS#:
- 24511294
- Subdivision:
- EVERGREEN ESTATES
ADDITIONAL INFORMATION
You will not be disappointed in the exceptional home placed on over 1/2 acre lot with privacy, gardens, potential additional parking and a circular drive with a gracious portico entry which keeps your guests out of the weather as they arrive. The sprawling, single-level living home was exquisitely remodeled in 2014 to include a true chef's kitchen with Wolf appliances including a 22,000 BTU burner for wok cooking, a Vent-a-Hood exhaust fan and a built-in Subzero refrigerator. The remodel was completed with a designer and contractor overseeing the job which delivered a cohesive feel and an elevated level of style and quality. The primary suite includes a gracious bathroom with heated floors and a roll-in shower. In addition, the suite has a zoned HVAC control and an exercise/yoga room. The wine room has a 950 bottle, temperature-controlled wine cellar for your finest vintages. The only room upstairs is a large bonus room located above the garage and includes an enormous storage room or could lend itself to an expansion. The grounds were designed by a landscape architect and provide a breath of plantings and color throughout the year plus an herb garden, covered patio and a peaceful environment to enjoy coffee in the morning or an evening glass of wine as the sun goes down. Solar panels on the roof along with an electric car charger are all set up to enjoy clean energy options. You can't beat the central location with easy access to Hwy 26, downtown Hillsboro, Tanasborne and 3 Intel plants. [Home Energy Score = 4. HES Report at https://rpt.greenbuildingregistry.com/hes/OR10225362]

Hillsboro Real Estate
The median home value in Hillsboro, OR is $370,800. This is lower than the county median home value of $401,600. The national median home value is $219,700. The average price of homes sold in Hillsboro, OR is $370,800. Approximately 49.68% of Hillsboro homes are owned, compared to 44.68% rented, while 5.64% are vacant. Hillsboro real estate listings include condos, townhomes, and single family homes for sale. Commercial properties are also available. If you see a property you’re interested in, contact a Hillsboro real estate agent to arrange a tour today!
Hillsboro, Oregon 97124 has a population of 102,396. Hillsboro 97124 is more family-centric than the surrounding county with 37.66% of the households containing married families with children. The county average for households married with children is 37.21%.
The median household income in Hillsboro, Oregon 97124 is $75,599. The median household income for the surrounding county is $74,033 compared to the national median of $57,652. The median age of people living in Hillsboro 97124 is 34 years.
Hillsboro Weather
The average high temperature in July is 81.2 degrees, with an average low temperature in January of 35.3 degrees. The average rainfall is approximately 41.4 inches per year, with 0.7 inches of snow per year.
