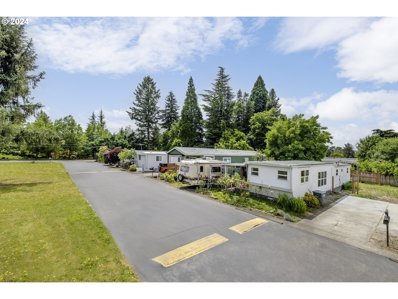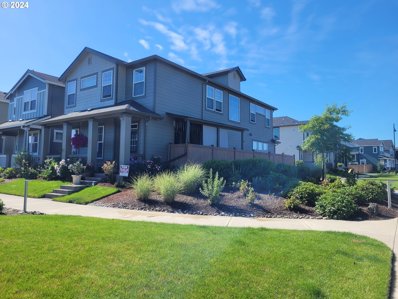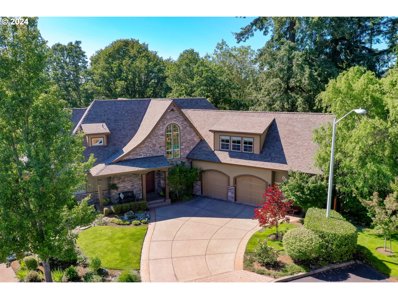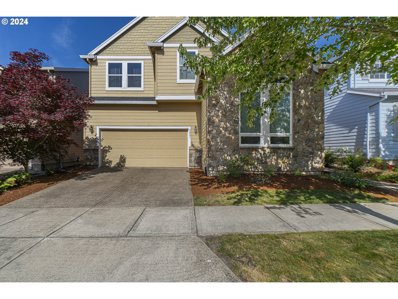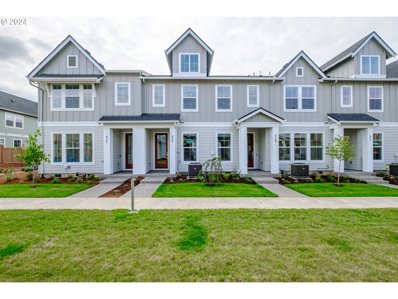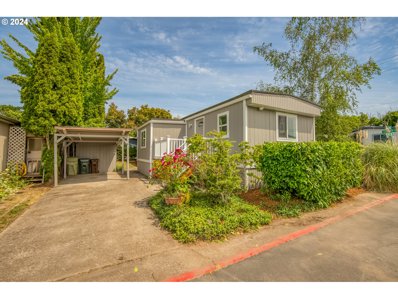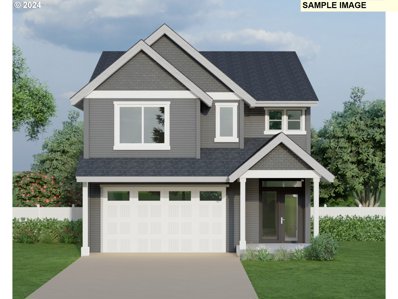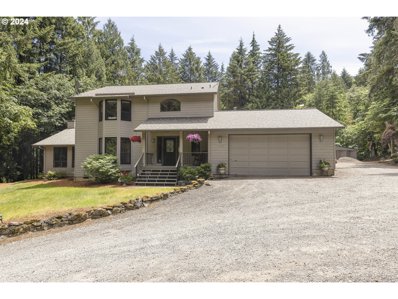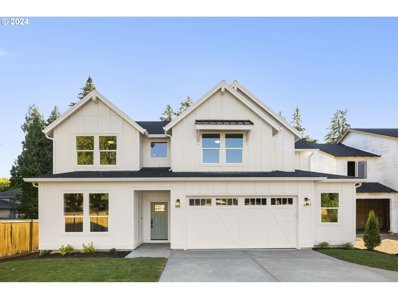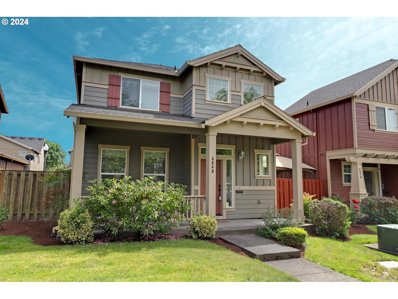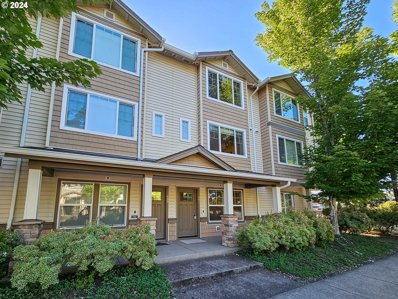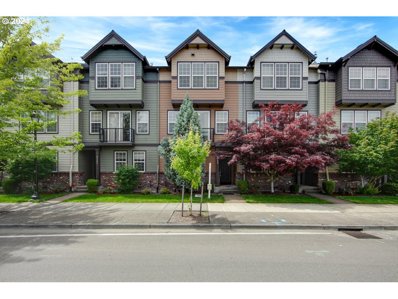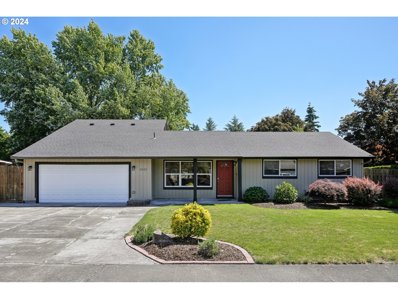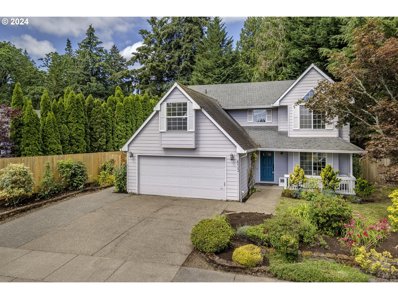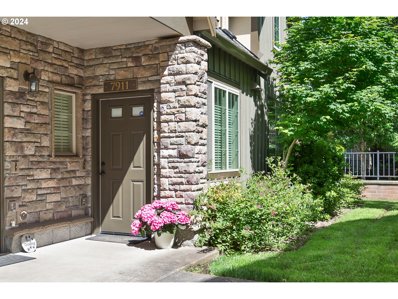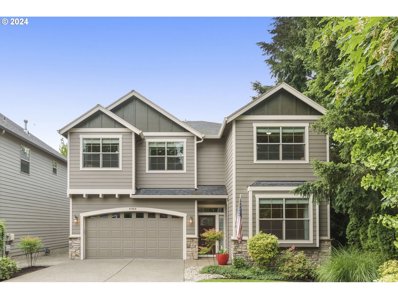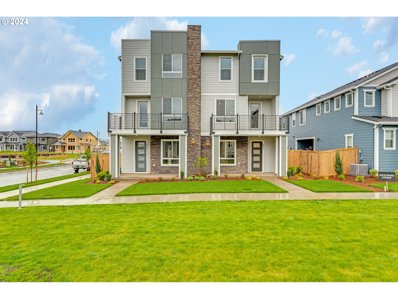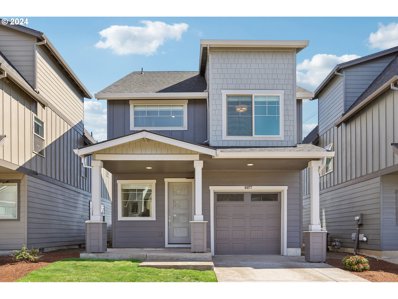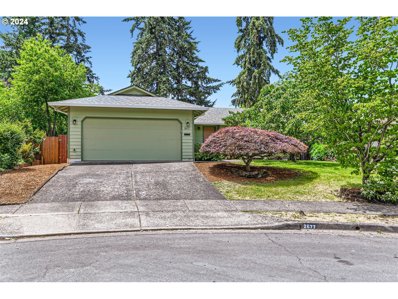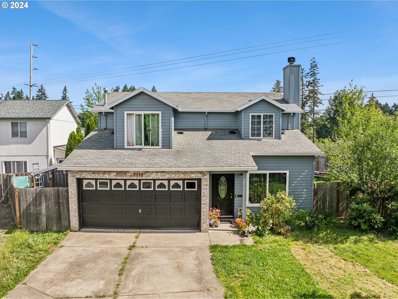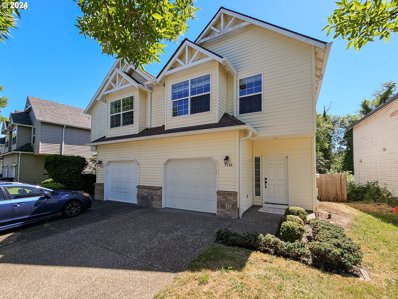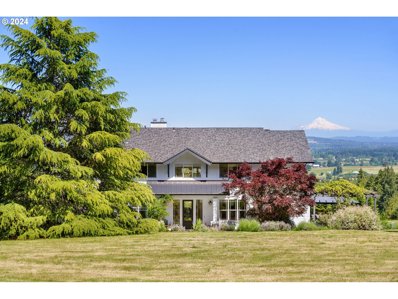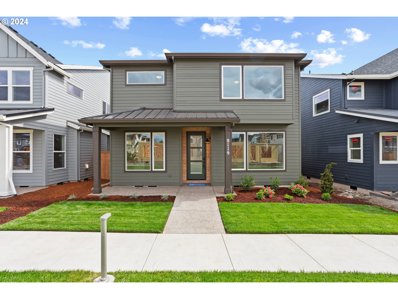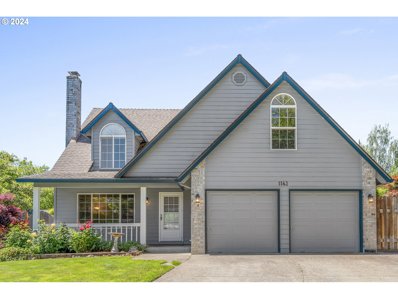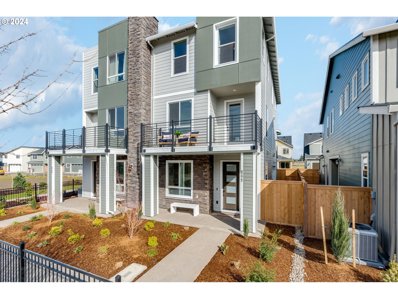Hillsboro OR Homes for Sale
- Type:
- Manufactured/Mobile Home
- Sq.Ft.:
- 750
- Status:
- Active
- Beds:
- 2
- Year built:
- 1968
- Baths:
- 1.00
- MLS#:
- 24617521
ADDITIONAL INFORMATION
Signal wide manufacture Home, Located in 55 + park 2 Bedroom 1 Bath. With many recent updates. New roof in 2022, new vinyl windows, entry doors in 2018, updated electrical, two mini-splits for heat and AC with updated ventilation. Space rent $1,200. Must have a 650 credit score to qualify for the park. 2 Pets under 30Lb. each are allowed.
- Type:
- Single Family
- Sq.Ft.:
- 2,094
- Status:
- Active
- Beds:
- 3
- Lot size:
- 0.08 Acres
- Year built:
- 2021
- Baths:
- 3.00
- MLS#:
- 24242932
ADDITIONAL INFORMATION
Open house from 1:00 to 2:00PM on Friday 26th and Saturday 27th. Newer Development! Beautiful neighborhood! This new Calloway floor plan!!! Light bright and open with cover porch and patio off living room. Kitchen offer a huge pantry and a cozy gas fireplace in great room. Switchback up the hardwood staircase with large windows for extra light. Large laundry room with linen-in built in. Master suite with granite double sinks and separate water closet for privacy. Granite island kitchen countertops, and baths. Hardwood on 1st and 2nd floor hallway with hardwood stairs. Oversize 2 car garage.
$1,295,500
1973 SE DUNCAN Dr Hillsboro, OR 97123
- Type:
- Single Family
- Sq.Ft.:
- 4,677
- Status:
- Active
- Beds:
- 4
- Lot size:
- 0.21 Acres
- Year built:
- 2007
- Baths:
- 5.00
- MLS#:
- 24089749
ADDITIONAL INFORMATION
Welcome to this stunning residential home located at 1973 SE Duncan Dr in Hillsboro, OR. Built in 2006, this three-story home boasts a spacious and inviting floor plan perfect for modern living. With a total of 4+ Bedrooms, 3 bathrooms and 2 half bathrooms, this home offers ample space for a large family or those who love to entertain. Spanning over 4,677 square feet of finished living space, this home features high-end finishes and attention to detail throughout. The main level is perfect for gathering with a gourmet kitchen, formal dining room, and spacious living room with a fireplace, and a luxurious master suite complete with a spa-like ensuite. The upper levels offer additional bedrooms, and bathroom. Situated on a generous lot size of 9,391 square feet which overlooks a designated green space with a pond. There is plenty of outdoor space to enjoy the beautiful Oregon weather. The upper back covered deck is perfect for summer BBQs or relaxing with a morning cup of coffee. There is a quaint screen porch that feels like a tree house. The lower level has a 3rd guest bedroom suite, exercise/workout room, and huge family/party room with wet bar. The lower covered deck includes a hot tub. This home also features a oversize 2-car garage for all your storage needs. There are 4 fireplaces. Also located on the upper level is a 672 sf. Home office/hobby/bedroom with separate outside entrance, with it's own 1/2 bath, which could easily be converted to an ADU.Located in a desirable neighborhood in Hillsboro, this property is conveniently located close by many high tech industries, plus Intel & Nike, schools, parks, shopping, and dining options. HOA fee includes weekly front yard maintenance. Don't miss the opportunity to make this exquisite home yours and enjoy all that it has to offer. Schedule a showing today and come see for yourself!.
- Type:
- Single Family
- Sq.Ft.:
- 2,962
- Status:
- Active
- Beds:
- 4
- Lot size:
- 0.09 Acres
- Year built:
- 2009
- Baths:
- 3.00
- MLS#:
- 24238117
ADDITIONAL INFORMATION
This stunning 4-bedroom residence features a spacious loft and a versatile den on the main floor. Enter through the vaulted entry to find an elegant dining room and a great room that opens to the perfect kitchen and cozy nook. The gourmet kitchen hass stainless steel appliances, Sedona maple cabinets, and tile flooring. The master suite includes a soaker tub and a huge walk-in closet. Enjoy the privacy of a fenced yard. This home perfectly balances style and comfort!
- Type:
- Single Family
- Sq.Ft.:
- 1,687
- Status:
- Active
- Beds:
- 3
- Year built:
- 2024
- Baths:
- 3.00
- MLS#:
- 24235178
ADDITIONAL INFORMATION
The Century is a lovely townhome that offers exquisite comforts and sleek style to your life. Begin and end each day in the exquisite comfort of your Owner's Retreat, featuring a spa-like Owner's Bath and a wardrobe-expanding walk-in closet. The spare bedrooms have been designed to maximize privacy, personal space and unique appeal. Sunlight fills the open main floor, designed for entertaining and making memories. The gourmet kitchen sits at the heart of home, offering visibility to all areas of the first floor. Take advantage of our current financial incentives! Est. completion August. Schedule a tour today.
- Type:
- Manufactured/Mobile Home
- Sq.Ft.:
- 1,076
- Status:
- Active
- Beds:
- 2
- Year built:
- 1982
- Baths:
- 2.00
- MLS#:
- 24472249
ADDITIONAL INFORMATION
Private corner lot! Complete renovation, leaving no detail untouched. From the brand-new roof, plumbing, furnace, central air, new windows to the freshly painted exterior and interior, new kitchen with new stainless steel appliances and even a new washer and dryer, every aspect of this home has been meticulously upgraded. 2 large bedrooms and 2 Full bathrooms
$629,950
4620 SE Perch Rd Hillsboro, OR 97123
Open House:
Saturday, 7/27 12:00-4:00PM
- Type:
- Single Family
- Sq.Ft.:
- 1,857
- Status:
- Active
- Beds:
- 4
- Year built:
- 2024
- Baths:
- 3.00
- MLS#:
- 24323797
- Subdivision:
- Creekwood Homes-Dawson Woods
ADDITIONAL INFORMATION
JUST LISTED!!!Come view our Brand New model home at Dawson Woods by Creekwood Homes in Hillsboro! NEW ADDRESS MAY NOT MAP CORRECTLY. NAVIGATE TO: 215 SE 47th Ave Hillsboro 97123. 24 new homes just minutes away from Intel Hawthorn Farm Campus. Introductory pricing from $499,950 to $669,950 w/ SF from 1650 to 1850 SF, and 3 & 4 bedrooms. All homes have side-by-side 2-car garages, full driveways for extra parking and fenced in backyards. At Dawson Woods, home owners will enjoy luxurious interior finishes without having to upgrade! True laminate wood flooring throughout entire main level, slab quartz kitchen counters w/ full height backsplash, Shaker cabinets w/ soft close doors and drawers, matte black hardware & lighting fixtures, and gas fireplace with tile surround. Stainless steel energy efficient appliances and tankless hot water heater ensure both comfort and savings! With 9-foot ceilings on the main floor and 8-foot ceilings on the upper level, the home offers an airy ambiance and abundant natural light. Pictures are of same floorplan and similar finishes.
$1,150,000
23500 NE CASAVANT Dr Hillsboro, OR 97123
- Type:
- Single Family
- Sq.Ft.:
- 2,824
- Status:
- Active
- Beds:
- 4
- Lot size:
- 5.09 Acres
- Year built:
- 1988
- Baths:
- 3.00
- MLS#:
- 24000065
ADDITIONAL INFORMATION
Tucked away in a green retreat, this home provides beautiful light, efficient floor plan and huge ( 28x20) family room.Huge 1000 sq ft new deck provides the perfect option for outdoor entertaining. Shop provides extra space for storage , wood working or space to create the ultimate man cave ! Seller has invested in extensive improvements including new hot water heater, new furnace, new deck and others. List available from your agent. Notice the wood working details around the door jambs and other area that show the love and care to create this home. Newly filled propane tank( approx $1200 value)
- Type:
- Single Family
- Sq.Ft.:
- 2,845
- Status:
- Active
- Beds:
- 4
- Year built:
- 2024
- Baths:
- 3.00
- MLS#:
- 24060091
- Subdivision:
- KRUSSMAN PARK
ADDITIONAL INFORMATION
OPEN SAT/SUN 12-4. MOVE-IN READY! View brand new model home and 4 other homes under construction! $15,000 CLOSING COST CREDIT on Completed homes and homes under construction - Limited time. Krussman Park is a new Community built by Local Builder "Westwood Homes". This stunning new luxury home is located in the heart of Hillsboro, near downtown and tucked away in a tranquil setting surrounded by trees, backing to open space & has views of hillside. Fabulous open floor plan highlights a spacious great room with built-ins and fireplace, expansive windows, gourmet kitchen with large quartz island and stainless steel appliances, primary on main, den/bedroom on main, Oversized 2 car PLUS shop 6'X17'! Upstairs boasts 3 very spacious bedrooms or option for bonus. Luxurious primary suite boasts gorgeous tiles, floor to ceiling tile shower, soaking tub, and huge oversized closet. Large covered patio and usable spacious yard, views of open space, trees, and hillside, perfect for entertaining. All homes are solar ready, have tankless water heaters, ample storage and luxury finishes throughout. 4-Car Garages & RV PARKING on select lots! Home just completed! OPEN SAT 12-4pm & SUN 12-4pm. Color Brochure: https://issuu.com/crandallgroup/docs/krussman_park_issuu_brochure?fr=sYzZiNzYyODgwMzQ
- Type:
- Single Family
- Sq.Ft.:
- 1,852
- Status:
- Active
- Beds:
- 4
- Lot size:
- 0.08 Acres
- Year built:
- 2006
- Baths:
- 3.00
- MLS#:
- 24581593
- Subdivision:
- BROOKWOOD CROSSING
ADDITIONAL INFORMATION
Pictures are of home when staged. Home in no longer staged. Step into this lovely craftsman home located in Brookwood Crossing. The open, great-room floor plan has hard to find bedroom and full bath on the main level. The main living space has a cozy fireplace and sliding glass door to the patio and fully fenced side yard. The granite kitchen has an eating bar and is open to the living spaces. The main level has easy care laminate flooring. The large primary bedroom is a true respite with large walk-in closet with organizers, soaking tub, and double vanities. The home has new interior paint, new water heater, and newer AC. The location is perfect for access to Intel, Nike, walking trails, and amenities. [Home Energy Score = 8. HES Report at https://rpt.greenbuildingregistry.com/hes/OR10179299]
- Type:
- Single Family
- Sq.Ft.:
- 1,316
- Status:
- Active
- Beds:
- 2
- Year built:
- 2012
- Baths:
- 3.00
- MLS#:
- 24441209
ADDITIONAL INFORMATION
Bright, freshly painted and newly carpeted home. The ground floor space can be used as a gym area/quiet time/reading area- you name it! The open concept floorplan welcomes you to a kitchen on the second level complete with SS appliances, slab granite island plus an eating nook. Both bedrooms are located on the topmost floor with respective bathrooms. This central air-conditioned home is conveniently located to Nike & Intel plus, bus line and the Max station. Move in ready and a must see! Don't miss this opportunity!
Open House:
Saturday, 7/27 2:00-4:00PM
- Type:
- Single Family
- Sq.Ft.:
- 1,856
- Status:
- Active
- Beds:
- 4
- Lot size:
- 0.03 Acres
- Year built:
- 2009
- Baths:
- 4.00
- MLS#:
- 24309677
ADDITIONAL INFORMATION
Welcome to this beautifully maintained 4-bedroom, 3.5-bathroom townhouse with 1,856 sqft of stylish living space. Built-in 2009, this home boasts elegant bamboo floors in the living areas and plush carpet in the bedrooms and upstairs. The main level offers a convenient bedroom with a full bath, ideal for guests or a home office. Recent upgrades include a new roof and siding, ensuring peace of mind. With a low HOA fee of $205/month and no special assessments, this move-in-ready gem is a rare find. Don't miss the opportunity to make it yours!
- Type:
- Single Family
- Sq.Ft.:
- 1,811
- Status:
- Active
- Beds:
- 4
- Lot size:
- 0.24 Acres
- Year built:
- 1975
- Baths:
- 3.00
- MLS#:
- 24658171
ADDITIONAL INFORMATION
Hard to find a 4 bedroom house with 2 primary suites and 3 bathrooms beautifully remodeled that situates on a nearly 1/4-acre lot in a Prime location. Home features open concept living room and kitchen with hardwood flooring throughout, family room with fireplace, oversized kitchen breakfast bar, granite countertops, SS appliances, new range and dishwasher, updated windows and electrical, central A/C, fresh exterior and interior paints. On the upper level, you'll find a private second primary suite with vaulted ceiling and a luxurious bathroom with tiled shower and dual vanities. The french doors from the kitchen leads to a new painted deck and spacious backyard that's fully fenced, garden, and graveled walkways. Finished garage with cabinets perfect for additional living space. Extra storage in the attic above the garage, on the side of the house, and tool shed. Huge lot with ample parking for RV, trailer, or boat. Proximity to school, parks, shops, restaurants, Intel, and freeway. Refrigerator, washer & dryer are included. Solar panel system lease. Motivated Sellers.
$595,000
633 SE 60TH Ave Hillsboro, OR 97123
- Type:
- Single Family
- Sq.Ft.:
- 2,044
- Status:
- Active
- Beds:
- 3
- Lot size:
- 0.19 Acres
- Year built:
- 1995
- Baths:
- 3.00
- MLS#:
- 24669010
ADDITIONAL INFORMATION
Simply Beautiful! This home has it all: Wonderful entertaining layout with large and flexible living space and powder room on the main floor. The 3 bedrooms/2 full bathrooms are upstairs with bonus room for office or play! Family room with gas fireplace, and backyard deck invite you to sit and enjoy summer these beautiful evenings listening to the birds chirp. Vaulted master suite, lovely landscaped front and backyard, 2 car garage, A/C, great neighborhood & more! Move in ready!
- Type:
- Condo
- Sq.Ft.:
- 855
- Status:
- Active
- Beds:
- 2
- Year built:
- 2010
- Baths:
- 1.00
- MLS#:
- 24065272
- Subdivision:
- ARBOR PASS CONDOS, Building 3
ADDITIONAL INFORMATION
Charming ground floor corner unit tucked in back alongside landscaped walkway close to assigned parking space. Soothing colors and large windows invite you into this condo with surprisingly spacious spaces. Bright living room opens into an eating bar/kitchen area with beautiful wood cabinetry and stainless steel appliances. Added bonus of a full sized laundry closet, could be utilized as a pantry. Updated carpets, window treatments and hot water heater. Two full sized rooms with double closets, and the secondary room has access to the back patio. The complex offers a community building with gym & party room, a heated pool (open Memorial thru Labor Day), green spaces, walking paths and a play structure. Near Orenco, Tansasborne and Max line.
- Type:
- Single Family
- Sq.Ft.:
- 2,917
- Status:
- Active
- Beds:
- 4
- Lot size:
- 0.12 Acres
- Year built:
- 2008
- Baths:
- 3.00
- MLS#:
- 24615342
ADDITIONAL INFORMATION
Gorgeous well maintained traditional home. This home has 4 bedrooms plus an office. Open with high ceilings throughout the home. Peaceful & quiet setting on the end of the street and surrounded by trees and a field. Entertainer's kitchen with stainless steel appliances, island has seating for two, and spacious pantry. Formal dining room flows easily to the living room & kitchen space. Primary bedroom suite and three bedrooms upstairs. Classic french doors to primary bedroom with private full bathroom. This bathroom has soaking tub, double sinks, standing shower and walk-in closet. Generous bonus room upstairs for family/entertainment room, craft room, office, or 5th bedroom. Tranquil fenced backyard with cement patio. Beautifully manicured yard with Rain Bird sprinkler system. OPEN: Sat 6/15 1-3pm, Sun 6/16 12-3pm
$644,990
8083 SE Orion Ln Hillsboro, OR 97123
- Type:
- Single Family
- Sq.Ft.:
- 2,180
- Status:
- Active
- Beds:
- 4
- Year built:
- 2024
- Baths:
- 8.00
- MLS#:
- 24358200
- Subdivision:
- REED'S CROSSING
ADDITIONAL INFORMATION
ASK ABOUT our well below market rates, with our preferred lender!!** An inviting covered porch welcomes guests to the impressive three-story Brooklyn plan. The lower level features a bedroom and full bathroom. The main floor is highlighted by a spacious great room with fireplace, an open dining area, a gourmet kitchen boasting a center island and pantry, and two relaxing decks. Upstairs you'll find a convenient laundry and three bedrooms, including a lavish primary suite showcasing dual walk-in closets and a private bath. Quick Move-in. Ready NOW!
$584,900
8077 NE SABO St Hillsboro, OR 97006
- Type:
- Single Family
- Sq.Ft.:
- 2,140
- Status:
- Active
- Beds:
- 4
- Lot size:
- 0.06 Acres
- Year built:
- 2022
- Baths:
- 4.00
- MLS#:
- 24187629
ADDITIONAL INFORMATION
Experience modern living in this stunning 2022-built home boasting 4 bedrooms and 3.5 bathrooms. Revel in the elegance of quartz kitchen counters and sleek stainless-steel appliances. Cozy up by the gas fireplace with a chic tile surround. Outside, admire the durability of Hardie Plank Siding and Trim, complemented by front yard landscaping featuring irrigation. [Home Energy Score = 4. HES Report at https://rpt.greenbuildingregistry.com/hes/OR10199318]
$525,000
2677 NE 3RD Ct Hillsboro, OR 97124
- Type:
- Single Family
- Sq.Ft.:
- 1,390
- Status:
- Active
- Beds:
- 3
- Lot size:
- 0.19 Acres
- Year built:
- 1995
- Baths:
- 2.00
- MLS#:
- 24176676
- Subdivision:
- CASCADE PARK
ADDITIONAL INFORMATION
A/C IS ON!!! This light and bright one-level home on a cul-de-sac with 3 bedrooms and 2 baths is in an ideal location, close to schools and shopping. HVAC and water heater replaced in 2023. Home has been tastefully freshened up with new carpet and paint and is ready for the next homeowner. Family room with a gas fireplace is off of the kitchen. There are vaulted ceilings in the main living areas and tile floors in the entry, kitchen, and family room. Enjoy the outdoors and entertaining with the large fenced yard with cobblestone patio and new cedar deck. Newer roof.
- Type:
- Single Family
- Sq.Ft.:
- 1,425
- Status:
- Active
- Beds:
- 3
- Lot size:
- 0.2 Acres
- Year built:
- 1998
- Baths:
- 3.00
- MLS#:
- 24009727
ADDITIONAL INFORMATION
Charming traditional on a large lot just waiting for your finishing touches. 3 bed and 2.1 bath home featuring an open floor plan and primary bedroom suite with walk-in closet & full bath. Privately set back on flag lot with a huge level fenced yard. Please do not disturb tenant. [Home Energy Score = 6. HES Report at https://rpt.greenbuildingregistry.com/hes/OR10230073]
- Type:
- Single Family
- Sq.Ft.:
- 1,425
- Status:
- Active
- Beds:
- 3
- Lot size:
- 0.06 Acres
- Year built:
- 1999
- Baths:
- 3.00
- MLS#:
- 24540626
ADDITIONAL INFORMATION
Back on the market, no fault of the Seller. Wonderful opportunity to own this tastefully updated Townhome! Kitchen/dining with island opens into Living Room with gas fireplace. Dining area flows onto large deck and yard that backs up to green space! Upper level boasts vaulted ceilings in Primary Suite and additional Bedrooms. New roof, freshly painted, new carpet, new furnace. OPEN HOUSE - SAT., July 20th 2:00-5:00pm [Home Energy Score = 6. HES Report at https://rpt.greenbuildingregistry.com/hes/OR10229786]
$2,095,000
15811 SW HOLLY HILL Rd Hillsboro, OR 97123
- Type:
- Single Family
- Sq.Ft.:
- 3,882
- Status:
- Active
- Beds:
- 4
- Lot size:
- 15.35 Acres
- Year built:
- 1998
- Baths:
- 3.00
- MLS#:
- 24244085
ADDITIONAL INFORMATION
Experience rural living at its finest in this stunningly remodeled private oasis, built by homeowner, a local builder. Enjoy breathtaking views of Mt. Hood, Tualatin Valley, Mt. St. Helens, Mt. Jefferson and Mt. Adams from the comfort of your home, expansive deck, patio or Gazebo. The gourmet kitchen is a chef's dream, featuring double ovens, an abundant granite island, and an extra-large pantry Entertain in style in the formal living room, dining room, or the office/den, which comes complete with a wet bar. The great room boasts 20-foot ceilings, a wood burning fireplace, and large windows that flood the space with natural light. The primary suite offers a privacy entrance, two closets, wood burning fireplace, double sinks, soaking tub, skylight, and, of course, magnificent views. A versatile bonus room provides the perfect space for a home theater, game room, or relaxation area. The hall bath is well-appointed with double sinks and a skylight. Main level offers a fully remodeled bathroom. Outside, choose between the charming patio with a lighted gazebo, two garden areas, or the extended deck featuring a new hot tub. Additional outdoor amenities include a lighted sport court, greenhouse, fenced vegetable garden, and a dedicated covered RV or boat parking. This property seamlessly blends luxurious indoor features with exceptional outdoor spaces, making it the perfect retreat for those who appreciate the best of rural living and entertaining. Located in the Chehalem AVA and currently in partial Tax deferral.
Open House:
Saturday, 7/27 11:00-5:00PM
- Type:
- Single Family
- Sq.Ft.:
- 2,483
- Status:
- Active
- Beds:
- 4
- Year built:
- 2024
- Baths:
- 3.00
- MLS#:
- 24202117
- Subdivision:
- REEDS CROSSING
ADDITIONAL INFORMATION
$10,000 CREDIT FOR CLOSING COSTS! A/C Included. The Brooks features a bedroom and full bath on the main level! 9' ceilings on main and 8' ceilings on upper-level w/large windows for lots of natural light and airy atmosphere! Feel connected in the spacious kitchen with white painted cabinets, walk-in pantry, great room, and dining area. Stainless steel kitchen appliances include Broan chimney hood vent, SS Whirlpool dishwasher, cook-top, and built-in microwave. Generous loft on upper level. Primary suite features dual vanities, soaker tub in tile platform, 5'x3' tile wall shower, and huge walk-in closet. Fully fenced yard with sprinklers on timer. This home is built to the Earth Advantage standard for performance and efficiency and features many green features as standard. HES score 8/10 [Home Energy Score = 8. HES Report at https://rpt.greenbuildingregistry.com/hes/OR10224870]
Open House:
Saturday, 7/27 10:00-12:00PM
- Type:
- Single Family
- Sq.Ft.:
- 2,107
- Status:
- Active
- Beds:
- 4
- Lot size:
- 0.19 Acres
- Year built:
- 1993
- Baths:
- 3.00
- MLS#:
- 24104320
ADDITIONAL INFORMATION
Nestled in the coveted Lexington Estates neighborhood, this gorgeous 4-bedroom, 2.1-bath, 2-car garage home is located on a cul-de-sac and filled with natural light! As you enter from the inviting front porch, you are greeted by a vaulted entry with gorgeous wrought iron railings and French doors leading into your formal living room or perfect work-from-home space, complete with a cozy wood-burning fireplace. This home feels special from the get-go. Easy care laminate flooring throughout the main level, leads you into your spacious kitchen with great room, allowing you to be center stage when entertaining friends and family. Or, gather in the formal dining room for those special occasions. The kitchen is a delight, featuring ample pantry storage, a work desk, granite countertops, and a smooth cooktop. The primary bedroom offers a double-door entry, vaulted ceilings, and an ensuite with granite counters, providing a private retreat within your own home. The large, flat backyard is a standout feature with a huge, newer Trex deck offering ample space for outdoor entertaining, summer BBQs, kiddos to run amok, a friendly game of fetch with Fido, or a quiet space for solitude, creating a gardeners dream. Imagine living in an environment where mature trees line the wide streets. Enjoy the luxury of having well-maintained parks just a short stroll away, perfect for gatherings outdoors, weekend picnics, and perhaps a spirited game of frisbee golf. Imlay elementary school within walking distance, ensure easy access to education within a close-knit community. This prime location in Hillsboro means youre just minutes away from multiple Intel campuses, Kaiser Medical, Genentech, Salesforce, Reser's Fine Foods, and more, making your commute a breeze and giving you back more time. With brand new interior paint, brand new carpet, all the appliances, this home is turnkey, move in ready and waiting for you to back up the moving truck! Hellooo Helene!! Open Houses this Fri-Sun! [Home Energy Score = 5. HES Report at https://rpt.greenbuildingregistry.com/hes/OR10229378]
- Type:
- Single Family
- Sq.Ft.:
- 2,180
- Status:
- Active
- Beds:
- 4
- Year built:
- 2024
- Baths:
- 8.00
- MLS#:
- 24037483
- Subdivision:
- Reed's Crossing
ADDITIONAL INFORMATION
ASK ABOUT our well below market rates, with our preferred lender!!** An inviting covered porch welcomes guests to the impressive three-story Brooklyn plan. The lower level features a bedroom and full bathroom. The main floor is highlighted by a spacious great room with fireplace, an open dining area, a gourmet kitchen boasting a center island and pantry, and two relaxing decks. Upstairs you'll find a convenient laundry and three bedrooms, including a lavish primary suite showcasing dual walk-in closets and a private bath. Photos are of a model home; plan, exterior & finishes may vary. Quick Move-in

Hillsboro Real Estate
The median home value in Hillsboro, OR is $559,000. This is higher than the county median home value of $401,600. The national median home value is $219,700. The average price of homes sold in Hillsboro, OR is $559,000. Approximately 49.68% of Hillsboro homes are owned, compared to 44.68% rented, while 5.64% are vacant. Hillsboro real estate listings include condos, townhomes, and single family homes for sale. Commercial properties are also available. If you see a property you’re interested in, contact a Hillsboro real estate agent to arrange a tour today!
Hillsboro, Oregon has a population of 102,396. Hillsboro is more family-centric than the surrounding county with 37.78% of the households containing married families with children. The county average for households married with children is 37.21%.
The median household income in Hillsboro, Oregon is $75,599. The median household income for the surrounding county is $74,033 compared to the national median of $57,652. The median age of people living in Hillsboro is 34 years.
Hillsboro Weather
The average high temperature in July is 81.2 degrees, with an average low temperature in January of 35.3 degrees. The average rainfall is approximately 41.4 inches per year, with 0.7 inches of snow per year.
