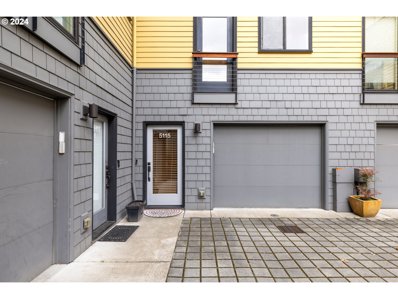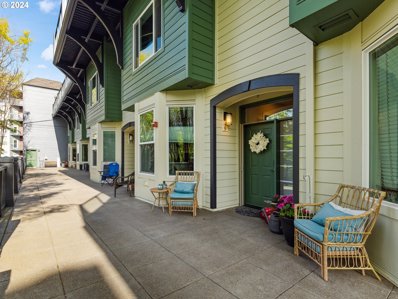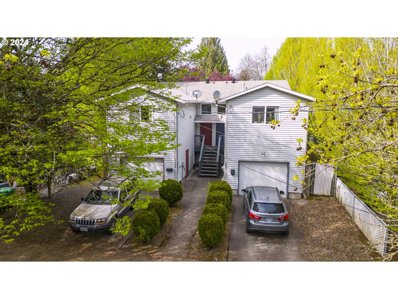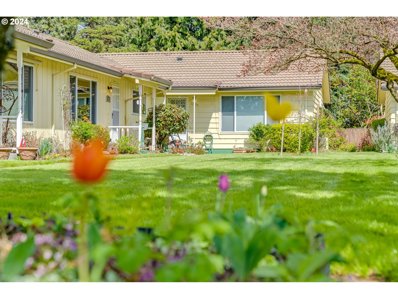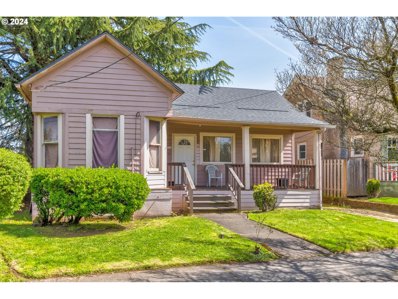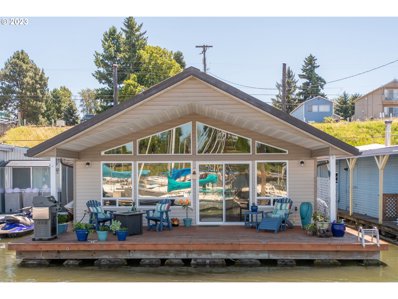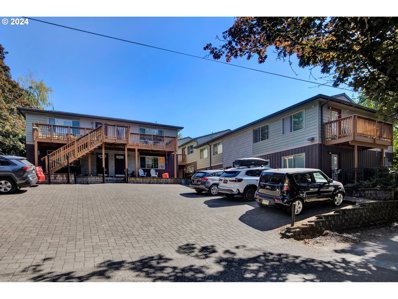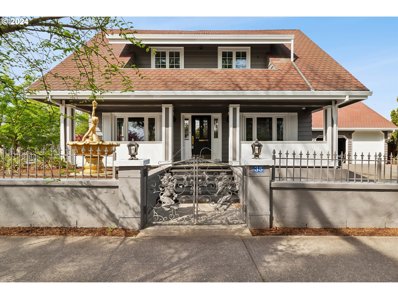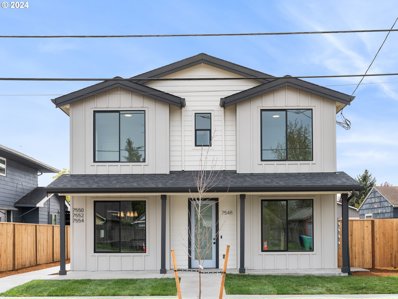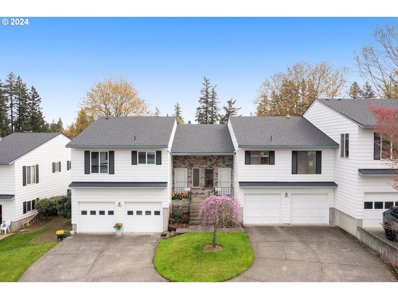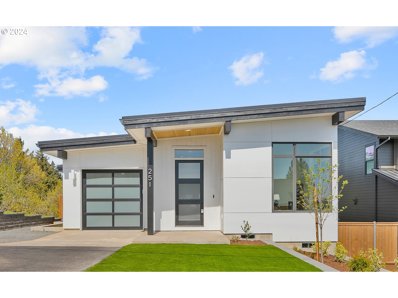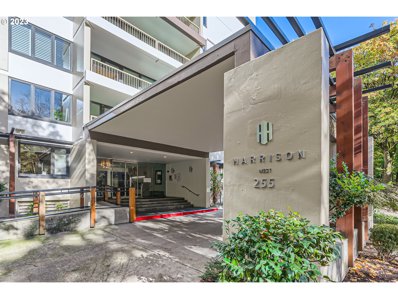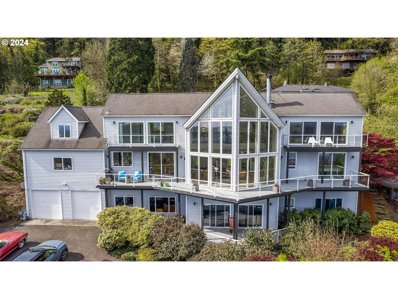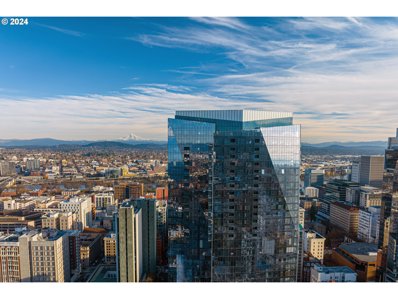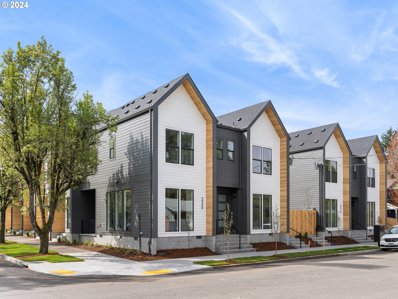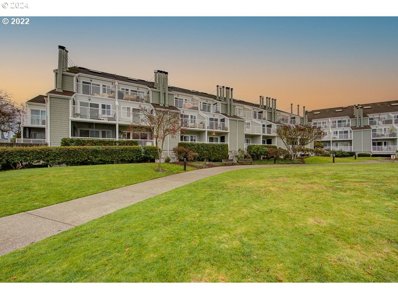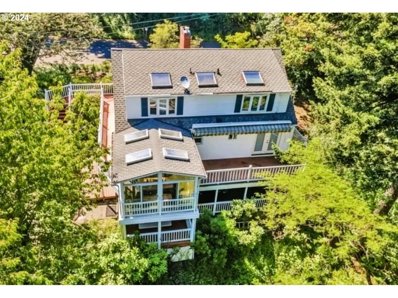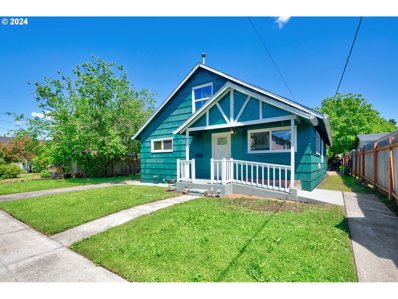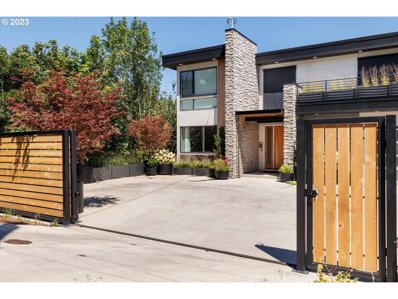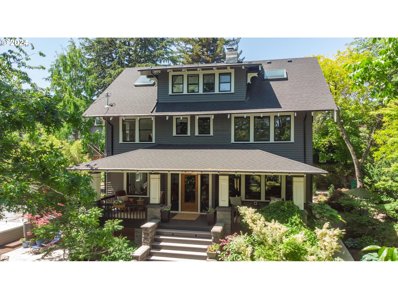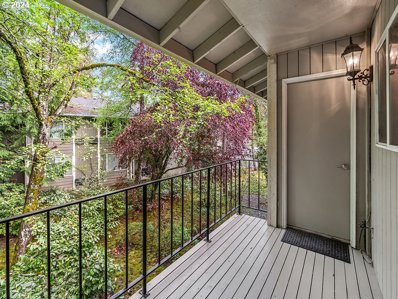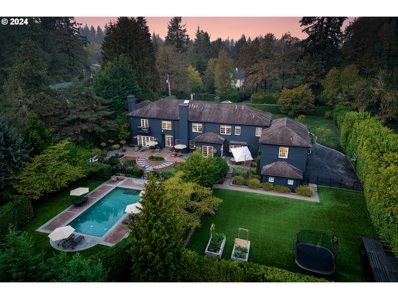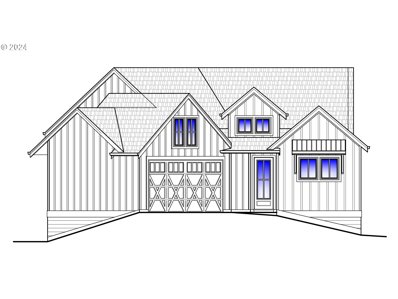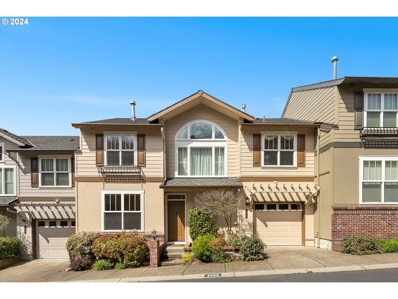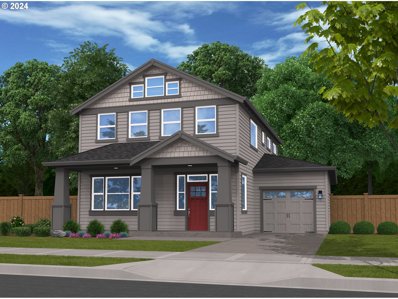Portland OR Homes for Sale
- Type:
- Single Family
- Sq.Ft.:
- 1,670
- Status:
- Active
- Beds:
- 3
- Year built:
- 2008
- Baths:
- 4.00
- MLS#:
- 24145673
- Subdivision:
- JOHNS LANDING
ADDITIONAL INFORMATION
Price just reduced! Beautiful light and bright, well cared for 3 bed, 3.5 bath townhome located in the private NW corner of The Corbett Lofts, a boutique complex built in 2008. You'll live in the heart of John's Landing with super close proximity to shops, restaurants, including the newly renovated Water Tower shopping center, Elephants Deli, and the Willamette River, all just a few blocks away. Enter on the lower level to find concrete floors and a separate bedroom/office suite with its own bathroom. Up the stairs, you'll find the main living space featuring wood floors, laundry, a half bath, a kitchen with a gas range and stainless appliances, and a spacious living room with a gas fireplace. Off the living room, you'll enter a serene back patio/deck area for outdoor entertaining or just lounging and reading a good book. On the third floor, you'll find two en suite bedrooms; both have spacious closets with built-in systems, and the hallway closet comes equipped with a central vacuum! One-car attached private garage with extra storage systems. 5 minutes to downtown Portland and 10 minutes to Lake Oswego. Call us to schedule a tour.
- Type:
- Condo
- Sq.Ft.:
- 2,004
- Status:
- Active
- Beds:
- 3
- Year built:
- 2000
- Baths:
- 3.00
- MLS#:
- 24468366
ADDITIONAL INFORMATION
A true retreat! This spacious condo has been recently updated with 100K in upgrades and has stunning views of the Columbia River and Mt. Hood. Upon entering this home you are greeted with new luxury vinyl flooring, a spacious bedroom with a bay window and ensuite. Heading to the back of the condo is a new renovated kitchen, including new countertops, appliances and a walk in pantry. The living room boasts high ceilings and large windows that perfectly frame the Columbia River. The main level hosts a patio making the condo feel like a true oasis, including gas plumbing for an outdoor grill and storage. Head upstairs through the French doors you will find the primary bedroom that greets you with floor to ceiling windows, a double sided gas fireplace, and a private patio that is perfect for your morning coffee. The ensuite feels like a spa with a jetted tub that has a private window looking out on the river, and the backside of the gas fireplace, you will also find a newly tiled walk-in shower, double vanity and walk-in closet. The 3rd bedroom upstairs is spacious, including an ensuite and large closet for storage. HOA dues include access to the clubhouse, indoor pool, garbage, cable, sewer, water, storage unit and 2 deeded parking stalls. Other upgrades include a new furnace and A/C unit, new lighting, paint. This spectacular condo will not last long!
- Type:
- Single Family
- Sq.Ft.:
- 3,048
- Status:
- Active
- Beds:
- 6
- Lot size:
- 0.12 Acres
- Year built:
- 2000
- Baths:
- 4.00
- MLS#:
- 24397882
- Subdivision:
- Sellwood
ADDITIONAL INFORMATION
Own a piece of the American dream with this meticulously maintained duplex in the desirable Sellwood neighborhood. This property offers the perfect opportunity for both investment and comfortable living.Spacious and Stylish: Two well-maintained units, each with 3 bedrooms and 1.5 bathrooms. Ideal for owner-occupants to live in one unit and rent out the other, or for savvy investors seeking a strong rental property.Each unit boasts an updated kitchen with lots of storage space, hardwood floors, and an open floor LDK.Situated in the heart of Sellwood, it's close to Sellwood Middle School, trendy shops, restaurants, and parks. It also offers easy access to public transportation and major highways. May be possible to condominiumize and sell separately.Don't miss out on this fantastic opportunity!
$240,000
12575 SE MAIN St Portland, OR 97233
- Type:
- Condo
- Sq.Ft.:
- 962
- Status:
- Active
- Beds:
- 2
- Year built:
- 1966
- Baths:
- 1.00
- MLS#:
- 24038016
ADDITIONAL INFORMATION
Step into serene living with this charming single-level attached condo nestled within this 55+ community. Enjoy the beauty & peace of this wonderful community. The condo has 2 generous sized bedrooms, 1 bathroom with hardwood floors throughout, A/C for any warm summer days, wonderful back patio and a small garden area. The community has a lovely pool! Carport for parking and close to a bus stop. Once inside the lovely community, you forget you're in the heart of a metro area. It feels like a peaceful retreat! Call your favorite Realtor and book your private showing today!
$450,000
5722 NE 7TH Ave Portland, OR 97211
- Type:
- Single Family
- Sq.Ft.:
- 1,064
- Status:
- Active
- Beds:
- 2
- Lot size:
- 0.11 Acres
- Year built:
- 1901
- Baths:
- 1.00
- MLS#:
- 24365164
ADDITIONAL INFORMATION
Investor ready, a desirable location, and zoned R2! Bring your vision for this heavy cosmetic fixer! An appealing layout with 2 bedrooms, 1 bathroom, and a spacious bonus room flooded with natural light from the large picturesque windows. Downstairs you'll find an unfinished 500 sq ft basement with laundry, systems, and opportune potential. Enjoy the large, level yard that is a clean canvas for your outdoor garden and entertainment plans. Recent updates including a newer roof (<2 years) and older upgrades to the gas furnace, plumbing, and front porch offer a solid foundation for your future renovations. Just blocks from popular Alberta Arts District with eateries, bars, galleries, and shops! Easy access to 99E and I5. Low property taxes! Walk score of 90 & Bike Score of 100!
- Type:
- Single Family
- Sq.Ft.:
- 1,456
- Status:
- Active
- Beds:
- 2
- Year built:
- 2018
- Baths:
- 2.00
- MLS#:
- 24408596
- Subdivision:
- BRIDGETON
ADDITIONAL INFORMATION
One owner floating home designed and built by Derek Morell Construction. Spacious open floor plan (think Great Room) with pellet stove for those Oregon winters. This floating home has 2 spacious bedrooms, 2 full bathrooms, separate utility room, stand up attic for storage with pull down ladder access. Exterior racks are installed for your SUP and other water toys. A sturdy swim ladder is also installed. The seller has added everything you need to move in and enjoy being 'lucky enough to llive on the river'. Open covered deck with room for a dining set, outdoor fireplace, lounge chairs. Privacy screen on the sides. Large safe in priimary walk in closet. The primary bedroom has an en suite bathroom plus walk in closet and room for bedroom furniture + chair & dresser. This floating home has been meticulously maintained and is move in ready. Carpet in bedrooms, ceiling fan in great room, includes washer * dryer. 2 parking spaces S & T
- Type:
- Condo
- Sq.Ft.:
- 734
- Status:
- Active
- Beds:
- 2
- Year built:
- 1970
- Baths:
- 1.00
- MLS#:
- 24179323
- Subdivision:
- ST. JOHNS/CATHEDRAL PARK
ADDITIONAL INFORMATION
Enjoy all the summer fun in vibrant St. Johns! Tired of renting? Owning your own home might be easier than you think! With as little as $18k this conveniently located, freshly updated 2 bedroom condo could be yours. AND, tax day could be WAY less painful with +$10,000 per year in potential tax deductions.(Of course Lender approval required, but you can do this!) This condo is move in ready, has deeded off street parking, in-unit laundry and your own private patio just in time for summer. Pet Friendly! Close to all the fun with easy access to Forest Park, NW District, shopping and dining, downtown and all things Portland! Come have a look! Seriously, why rent?
$899,900
35 SE 32ND Ave Portland, OR 97214
- Type:
- Single Family
- Sq.Ft.:
- 3,542
- Status:
- Active
- Beds:
- 2
- Lot size:
- 0.2 Acres
- Year built:
- 1907
- Baths:
- 2.00
- MLS#:
- 24573000
- Subdivision:
- LAURELHURST
ADDITIONAL INFORMATION
Location, Location, Location. Laurelhurst historic bungalow walkable to parks, shopping, restaurants and groceries. Great AirBnB, inlaw or creative space possibilities with separate entrance. Entertainers delight with rare 3 car garage and room for all the toys. Generous space in every room, views of the city from primary bedroom, plus a custom built steel enforced safe room.
- Type:
- Single Family
- Sq.Ft.:
- 933
- Status:
- Active
- Beds:
- 2
- Year built:
- 2024
- Baths:
- 3.00
- MLS#:
- 24504630
- Subdivision:
- ROSEWAY
ADDITIONAL INFORMATION
This is not a condo, no HOA! Vibrant NE location meets elevated design + modern architecture with this impeccably designed home in the charming Roseway neighborhood! Find neutral tones across this open concept floor plan boasting expansive windows for a light + bright feel with slider out to a private + fenced patio + private yard! High-end finishes grace each space with a custom kitchen featuring gorgeous cabinetry that extends to the high ceiling + accentuates the lofty feel, slab counters, elegant tile backsplash and SS appliance package! Attractive fixtures, stylish lighting+ AC finish out this custom interior! Phenomenal 91 BikeScore puts you in close proximity to NEs great restaurants, shops, parks + coffee! Walkable to Glenhaven Community; Park, Garden, Skatepark + Rose City Golf Course! Fee-simple property means no HOA!! Enjoy 1-year builder warranty with peace of mind from a local boutique builder! (List price is subject to the buyer qualifying for the Portland Housing Bureau - System Development Charge exemption program to promote affordable housing in Portland, call for more info.)
- Type:
- Condo
- Sq.Ft.:
- 1,638
- Status:
- Active
- Beds:
- 2
- Year built:
- 1977
- Baths:
- 2.00
- MLS#:
- 24503753
- Subdivision:
- JASPER HEIGHTS
ADDITIONAL INFORMATION
Exceptionally clean and well-cared for townhome in popular Jasper Heights! This home is unique in that it backs up to the Wilks Creek Headwaters Natural Area which makes for a very peaceful, park-like, setting. Enjoy cooking in the updated kitchen, eating out on the large private deck and sitting by the gas fireplace this fall. Bonus room, bedroom and full bathroom on lower lever give this floor plan lots of flexibility. Includes off-street driveway parking plus a 2-car garage. New roof completed 2023. HOA dues cover: water, sewer, trash, exterior maintenance, and grounds. HOA amenities include a clubhouse, pool & sauna [Home Energy Score = 6. HES Report at https://rpt.greenbuildingregistry.com/hes/OR10227121]
$1,499,900
251 SW California St Portland, OR 97219
Open House:
Saturday, 6/15 12:00-4:00PM
- Type:
- Single Family
- Sq.Ft.:
- 3,289
- Status:
- Active
- Beds:
- 3
- Year built:
- 2024
- Baths:
- 4.00
- MLS#:
- 24549475
ADDITIONAL INFORMATION
Brand new gorgeous primary on the main Prairie style home in Hillsdale with BREATHTAKING views of the river & Mt Hood! This home was constructed by NINE time Best of Show award winner in the Street of Dreams. The quality you would expect from a local luxury builder with 40 years of experience. No detail was forgotten. This home was pre-plumbed for a future ADU in the basement including an outside entrance as well. Lower level also includes a reading/flex room which is separate from the ADU. Some of the homes many amenities include 9' high ceilings on the main and lower level. Office on the main with a Gourmet kitchen including quartz counters, GE Cafe appliances, extended hardwoods on main. The Great Room has a fireplace with built-ins. The dining and Great Room & Primary Suite offer oversized stacking sliding glass doors which open to the outdoor covered living area which showcases the amazing river/mountain views! Your primary suite has an expansive walk-in closet, freestanding soak tub, walk-in tile shower, HEATED tile floor, double vanity. The secondary bedroom is an en-suite with a generous walk-in closet and private bathroom. Tankless hot water heater! Energy efficient! This location has amazing freeway access, is close to Dunthorpe, downtown, shopping.
- Type:
- Condo
- Sq.Ft.:
- 600
- Status:
- Active
- Beds:
- 1
- Year built:
- 1965
- Baths:
- 1.00
- MLS#:
- 24668489
- Subdivision:
- HARRISON WEST PSU OHSU
ADDITIONAL INFORMATION
Looking for the perfect-single-serving of Portland high-rise-hide-a-way? Check out the kinetic river, mountain and cityscape views from this ultra efficient urban nest. True One-Bedroom layout with private east facing, open-air-terrace. Secured parking for 1 car and additional storage unit included. Super-Fast 1G Fiber Optic Internet Service included in HOA! Community Courtyard and Association Pool, Hot-Tub and BBQ area just waiting for your Summer time adventures. PSU, OHSU and all that downtown Portland has to offer is right at your doorstep or bike, streetcar or TriMet to all the rest. Skidmore, Owings & Merrill designed Harrison West, sits nestled in the historically protected Halprin Open Sequence of parks & fountains in the bustling South Downtown Arts & Education District. Call your agent to schedule a showing today!
$1,050,000
12508 NW MOUNTAIN VIEW Rd Portland, OR 97231
- Type:
- Single Family
- Sq.Ft.:
- 4,512
- Status:
- Active
- Beds:
- 4
- Lot size:
- 0.46 Acres
- Year built:
- 1994
- Baths:
- 4.00
- MLS#:
- 24227638
ADDITIONAL INFORMATION
Imagine waking up to breathtaking sunrises over Mt. Hood from this updated modern home. Three levels of custom construction with panoramic views of four volcanoes and the Willamette River, with bald eagles soaring overhead. Unwind in this expansive haven offering multiple, flexible living spaces: a 2900 sq ft main area, a 1600 sq ft ground floor mother-in-law suite, and private RV hookup. Two attached garages and separate driveways grace the nearly half-acre of gently sloping land. Minutes away, find city center vibrancy, Sauvie Island farms and beaches, and the trails of Forest Park. Skyline K-8 and Lincoln High School districts. [Home Energy Score = 3. HES Report at https://rpt.greenbuildingregistry.com/hes/OR10227127]
- Type:
- Condo
- Sq.Ft.:
- 1,028
- Status:
- Active
- Beds:
- 1
- Year built:
- 2023
- Baths:
- 2.00
- MLS#:
- 24444716
- Subdivision:
- THE RITZ-CARLTON RESIDENCES
ADDITIONAL INFORMATION
Enjoy spectacular views of Portland's 5,200-acre urban reserve from your private Forest Park Executive Suite atop The Ritz-Carlton tower. This beautifully designed, one- bedroom Residence is part of a one-of-a-kind, turnkey living experience recently unveiled by one of the world's most respected luxury brands. In addition to access to the outstanding offerings of The Ritz-Carlton hotel, elevated Owner-only services and amenities make this truly a place where you can make a luxury vacation experience part of your everyday life. Come home to a private lobby with 24-hour concierge service andenjoy the Exclusive Owners' Lounge and rooftop terrace with temperature-controlled wine storage.The polished one-bedroom Residence features an expansive design with a spacious, open kitchen and living/dining room. Expertly curated finishes, including Frosty Carina quartzite countertops and Pedini Arke cabinetry, complement top-tier Wolf, Sub-Zero,and Miele appliances to create a welcoming and luxurious space that also includes a hidden stacking washer and dryer and stylish powder room. The tranquil bedroom includes a private terrace showcasing views of Mt. St. Helens and the lights of Portland's Pearl District. The ensuite bath is timelessly luxurious, with white marble countertops and floors and a wet-room-style glass-frame walk-in shower with asleek freestanding tub. With Gold Standard services like In-Residence Dining, vacant home care, and housekeeping services available to them, Owners at The Ritz-Carlton Residences, Portland can live every day like a luxury vacation. Relax by the 19th-floor infinity pool inspired by a mountain lake, or enjoy dinner at Bellpine, where Executive Chef Pedro Almeida's Pacific Northwest-inspired menu features ingredients and wines from this bountiful region. Come home to a private retreat amidst the unmatched Ritz-Carltonluxuries you enjoy while traveling the globe, now with no suitcase required.
- Type:
- Condo
- Sq.Ft.:
- 929
- Status:
- Active
- Beds:
- 2
- Year built:
- 2024
- Baths:
- 3.00
- MLS#:
- 24335137
- Subdivision:
- KENTON
ADDITIONAL INFORMATION
Excellent N PDX location meets elevated design + modern architecture with this gorgeous new construction home boasting 99BikeScore, walkable to so many vibrant shops, restaurants + parks! Impeccably designed, you'll find warm tones across this open concept floor plan boasting a light + bright feel with covered back patio + coveted AC! High-end finishes grace each space with a custom kitchen featuring modern + warm cabinetry, slab countertop, extensive tile backsplash and upgraded, SS appliance package. Tall ceilings, expansive windows, sleek fixtures, stylish lighting + designer tones finish out this custom, 2 bed/2.1 bath home! This Kenton location puts you in the hub of one of the hottest N PDX neighborhoods! Enjoy a 1-year builder warranty with peace of mind from a local, quality boutique builder! (List price is subject to the buyer qualifying for the Portland Housing Bureau - System Development Charge exemption program to promote affordable housing in Portland, call for more info.)
- Type:
- Condo
- Sq.Ft.:
- 1,023
- Status:
- Active
- Beds:
- 2
- Year built:
- 1991
- Baths:
- 2.00
- MLS#:
- 24589468
- Subdivision:
- Columbia Point West
ADDITIONAL INFORMATION
Amazing view of Columbia River and Mt Hood from upstairs deck. Views of MT St Helens, river and downtown Vancouver from lower deck.Resort living with indoor/outdoor pools, hot tub, sauna and gym. Access to clubhouse. Everything is within walking distance, shopping, restaurants and entertainment. Gorgeous river views along walking path. Easy access to I-5 and close to the Vancouver waterfront. Special assessment has been paid off
$529,900
7470 SE 118TH Dr Portland, OR 97266
- Type:
- Single Family
- Sq.Ft.:
- 2,382
- Status:
- Active
- Beds:
- 4
- Lot size:
- 0.23 Acres
- Year built:
- 1954
- Baths:
- 3.00
- MLS#:
- 24376663
ADDITIONAL INFORMATION
There's a lot to love in this stunning property with its park-like yard, seasonal creek, and greenbelt setting. Beautifully updated with refinished hardwood; newer laminate flooring; stylish baths; and modern kitchen with quartz counters, full height tile backsplash, and stainless steel appliances. The main floor features an open floor plan with two bedrooms and a full bath while the upper level has the primary and 4th bedrooms with their charming sloped ceilings and skylights, and a full bath that also overlooks the sky. The charm continues into the light and bright Sunroom with floor-to-ceiling windows and skylights. You'll find more space in the daylight basement with a great room featuring a full bath with a walk-in tub and a laundry room adjacent. Enjoy the terrific views of the green outdoors from the extensive wrap-around decks that are also perfect for barbecues and other activities. Terrific location with nearby and walkable Leach Botanical Garden, a breathtaking 16-acre nature preserve. OPEN HOUSE SAT 6/8 12-3 pm.
$539,000
8712 N DRUID Ave Portland, OR 97203
- Type:
- Single Family
- Sq.Ft.:
- 2,932
- Status:
- Active
- Beds:
- 4
- Lot size:
- 0.14 Acres
- Year built:
- 1922
- Baths:
- 2.00
- MLS#:
- 24240814
ADDITIONAL INFORMATION
This charming home in Portsmouth offers endless possibilities! The main floor has three bedrooms with hardwood floors, one full bath, and an open living and kitchen area with newer stainless steel appliances! Enjoy peace of mind with a newer furnace, water heater, and washer/dryer set! The bonus loft space upstairs could easily become a 5th bedroom, and leads to a large attic area for additional storage or even an at-home gym. Step downstairs to the massive unfinished basement, along with one bedroom and a full bath. The backdoor entrance leading straight to the basement stairs offers major ADU potential! There's no shortage of space for your creativity and hobbies! Huge fenced lot, new exterior paint, and a shed for outdoor storage. Secluded and quiet street, but within walking distance of Columbia park, Lombard's restaurants, coffee shops, tap houses, and more!
$3,750,000
296 NW MAYWOOD Dr Portland, OR 97210
- Type:
- Single Family
- Sq.Ft.:
- 6,685
- Status:
- Active
- Beds:
- 5
- Lot size:
- 0.63 Acres
- Year built:
- 2023
- Baths:
- 6.00
- MLS#:
- 24187447
ADDITIONAL INFORMATION
Modern Striking home lives atop the City with stunning River, Mtn and city Views!! Every once in a while, you see a home that simply takes your breath away: an incredible view home in Portlands top neighborhood that exceeds expectations at every turn. Welcome to 296 NW Maywood! Arriving at the gate, the City of Roses unfolds beneath you, revealing an incredible view: Cascade mountains, the Willamette River, and the entire City of Portland. Kings Heights Neighborhood is one of Portlands' premiere neighborhoods loaded with a diverse community with walking trails, hidden staircases and the Hillside Center: a place for kids to come play! With a fantastic walk score, you'll discover the convenience of Washington Park, Zupan's (PDX's Erewhon), and the vibrant NW 23rd Shopping & Dining Avenue - all within minutes from your doorstep. Inside, be prepared for pure luxury. Each detail has been hand selected with an exquisite eye for rich detail and superb quality. The great room welcomes you with warmth and sophistication, setting the stage for what lies ahead; a gorgeous luxe kitchen, wide plank hardwoods, floor-to-ceiling windows, main floor office and a heated patio to enjoy the sweeping views year round. 5 ensuite bedrooms (one with shared bath), main floor office, stunning primary suite with luxurious walk in closet and adjacent work out studio w/full bath. Wake up, work out and start your day on the owners upper level. The workout room has its own full bath and opens out to fresh air on the private rooftop balcony. Indulge in the spa like primary suite with stunning views, plush walk-in closet and exquisite bathroom.Aspiring artist or industry expert? The Recording/Podcast/Engineering studio adjacent to the music performance room was designed just for you! Then take a break in the nearby sanctuary with wetbar and fireplace with city wide views and evening lights- Welcome home and relax!
$1,325,000
643 SE 74TH Ave Portland, OR 97215
- Type:
- Single Family
- Sq.Ft.:
- 4,628
- Status:
- Active
- Beds:
- 4
- Lot size:
- 0.29 Acres
- Year built:
- 1911
- Baths:
- 3.00
- MLS#:
- 24530171
- Subdivision:
- MOUNT TABOR
ADDITIONAL INFORMATION
Welcome to this historic, meticulously updated Mt Tabor Craftsman Estate! Set in your own botanical oasis, nearly 1/3 of an acre with Mt Hood views, yet a quick walk to Mt Tabor Park and Montavilla farmers market, shops and restaurants. Unwind on the grand covered front porch enjoying the mature trees with resident owl while listening to the sound of your stream & pond. The formal entry with restored original woodwork and built-in bench opens to central staircase & built in closets. Relax in the gorgeous living room with cozy fireplace & hardwood floors & pocket doors to the inviting dining room with impeccable millwork, built-ins, wainscoting and high ceilings throughout. Roomy, light and bright new chef?s kitchen with stainless steel appliances including a professional gas stove, butcher block island, eating bar, and radiant heated floors. Main floor also includes family room/office with exterior entry via french doors leading to spacious custom patio; a refurbished mudroom & half bathroom finish out the main. Large bedrooms with built-ins upstairs and another flex/office space with an outdoor balcony. The amazing all new owners suite features skylights, entertainment area with wet bar, and luxurious bath with soaking tub, and a walk-in tiled shower, additional laundry hook-ups, and new ductless heating/cooling system providing year round comfort. Basement has its own exterior entry, high ceilings, a family/great room, plus laundry, storage, shop and an opportunity to add an additional bath. The 12,800 sq ft lot includes extensive mature plantings providing year round interest, and a spacious custom patio with hot tub and expansive views including Mt Hood! Extensive private, off-street parking and space to built - perhaps an ADU or additional homesite, or a detached garage. Detached storage/tool shed. This is a rare opportunity - a private gem of a home! [Home Energy Score = 1. HES Report at https://rpt.greenbuildingregistry.com/hes/OR10225869]
- Type:
- Condo
- Sq.Ft.:
- 954
- Status:
- Active
- Beds:
- 2
- Year built:
- 1971
- Baths:
- 1.00
- MLS#:
- 24387331
ADDITIONAL INFORMATION
Nicely updated 2 bedroom - 1 bath unit. Gleaming hardwood floors throughout. Granite counter tops, stainless steel appliances and a pantry in the kitchen. The primary bedroom has a double closet with a sink-vanity. Tons of storage throughout. Lounge from the covered deck that overlooks views of trees plus a storage room. Shared one car garage with space for storage. Located in SW Portland with shops and restaurants nearby (Other HOA dues scheduled to cease in 2025).
$6,000,000
1500 S MILITARY Rd Portland, OR 97219
- Type:
- Single Family
- Sq.Ft.:
- 11,636
- Status:
- Active
- Beds:
- 6
- Lot size:
- 1.11 Acres
- Year built:
- 2007
- Baths:
- 9.00
- MLS#:
- 24348571
ADDITIONAL INFORMATION
This stunning and luxurious Dunthorpe estate is an architectural and design work of art that exudes elegance, grace, and sophistication in every detail. Step through the front door and into the grand foyer, and you are greeted by soaring ceilings, a breathtaking view of the grand swimming pool, and meticulously landscaped gardens of the private 1.1-acre lot. Beverly Hills designer Stephan Jones oversaw the home's extensive renovation. Every room showcases a collection of custom draperies and wallpapers, stunning designer light fixtures, and expertly curated colors and design materials that give this retreat a sense of cohesive serenity. The main floor features a grand living room, gas fireplace, and French doors to a patio overlooking the manicured grounds. Enjoy a quiet moment by the fireplace in the library or settle in for work in the spacious office with built-ins galore. Down the hall, the chef's kitchen with gourmet appliances and a new Sub-Zero refrigerator/freezer opens to the great room, perfect for family lounging, and a breakfast nook with French doors exiting to the backyard. The formal dining room offers abundant room to entertain. Head upstairs to the five spacious ensuite bedrooms and additional guest quarters. The primary suite is a haven of relaxation with breathtaking property views, a cozy fireplace, and custom wallpaper and draperies. Primary bathroom highlights include the soaking tub, heated floors, and extensive walk-in closet with private laundry/valet. Down the hall are four additional ensuite bedrooms, an oversized family laundry room, a large playroom, plus a guest/nanny suite with sleeping quarters and kitchenette, ensuring comfort and privacy. The home's lowest level is equally impressive, with a workout space, temperature-controlled wine room, multiple storage rooms, and fully updated top-of-the-line HVAC systems. Outdoor features include an expansive turf lawn, raised beds, a chicken coop, a dog run, and more.
$1,199,900
5889 SW 47TH Pl Unit LT5 Portland, OR 97221
- Type:
- Single Family
- Sq.Ft.:
- 2,567
- Status:
- Active
- Beds:
- 4
- Year built:
- 2024
- Baths:
- 4.00
- MLS#:
- 24653816
- Subdivision:
- HAYHURST / EVERETT HEIGHTS
ADDITIONAL INFORMATION
Jaw-dropping tree views through a wall of windows is sure to delight from the moment you step into this one-of-a-kind home. Single-level living is possible with a PRIMARY-SUITE-ON-MAIN, yet the daylight basement provides enough room for everyone (including potential multi-generational living needs!) Modern farmhouse accents adorn this thoughtful design throughout with the attention to detail that you've come to expect from a West Hills home. Custom woodworking and built-ins, floating shelves, shiplap, engineered hardwoods, modern gas fireplace, electric car charging, tankless water heater, and central air conditioning are just a few of the stand-out features - Ask agent for a complete list! 2-10 Warranty included. Prop Tax TBD. Finished home supersedes info provided. Under-construction - MOVE-IN AUGUST/SEPTEMBER 2024! Not the right fit? Ask about other available homes!
- Type:
- Single Family
- Sq.Ft.:
- 1,680
- Status:
- Active
- Beds:
- 3
- Lot size:
- 0.04 Acres
- Year built:
- 2001
- Baths:
- 3.00
- MLS#:
- 24692254
ADDITIONAL INFORMATION
Discover your dream home in Forest Heights! This stunning 3-bed, 2.5-bath residence features granite countertops, hardwood floors on both levels, and vaulted ceilings. The primary bedroom suite boasts double sinks and a soaking tub, offering a luxurious retreat. The covered deck boasts views of trees and mountains. With extra storage space, this home combines elegance with practicality. Enjoy proximity to schools, parks, and walking trails. Don't miss this perfect blend of comfort and convenience.
- Type:
- Single Family
- Sq.Ft.:
- 2,060
- Status:
- Active
- Beds:
- 4
- Lot size:
- 0.11 Acres
- Year built:
- 2024
- Baths:
- 3.00
- MLS#:
- 24427635
- Subdivision:
- SOUTH TABOR
ADDITIONAL INFORMATION
Vintage-detailing meets modern charm with this gorgeous, detached home with coveted, attached garage in the desirable South Tabor neighborhood with perfect proximity to SE Powells great shops, coffee and restaurants scoring a phenomenal 98BikeScore! Traditional design + elegant features grace this open concept home boasting high-end details, expansive windows providing an abundance of natural light + welcoming atmosphere across the 4 bedroom / 2.5 bath floor plan. Hard surface flooring, extensive built-ins + millwork including wainscoting + box-beam ceilings + gas fireplace are some of the extra touches further enhancing this beautiful home! Be delighted by the custom chefs kitchen showcasing SS appliances, tile backsplash, slab counters, eat-island, custom cabinetry + pantry! The main level further offers a bedroom / office while other quality features can be found upstairs including the beautiful + spacious primary suite with coffered ceiling, soaking tub + walk in closet! Step outside to a beautifully landscaped backyard with a covered patio perfect for outdoor living year-round! Don't miss this one of a kind opportunity to get the peace of mind only new construction can provide while enjoying a Builder Warranty and 2-10 Warranty! Est Completion mid July!

Portland Real Estate
The median home value in Portland, OR is $529,000. This is higher than the county median home value of $411,100. The national median home value is $219,700. The average price of homes sold in Portland, OR is $529,000. Approximately 50.26% of Portland homes are owned, compared to 43.77% rented, while 5.96% are vacant. Portland real estate listings include condos, townhomes, and single family homes for sale. Commercial properties are also available. If you see a property you’re interested in, contact a Portland real estate agent to arrange a tour today!
Portland, Oregon has a population of 630,331. Portland is less family-centric than the surrounding county with 32.26% of the households containing married families with children. The county average for households married with children is 32.31%.
The median household income in Portland, Oregon is $61,532. The median household income for the surrounding county is $60,369 compared to the national median of $57,652. The median age of people living in Portland is 36.8 years.
Portland Weather
The average high temperature in July is 80 degrees, with an average low temperature in January of 36.6 degrees. The average rainfall is approximately 42.8 inches per year, with 2.9 inches of snow per year.
