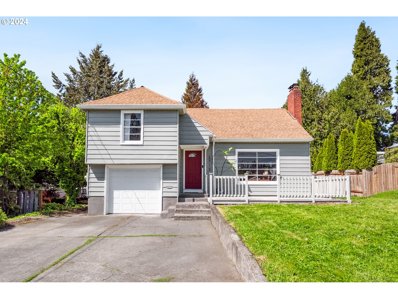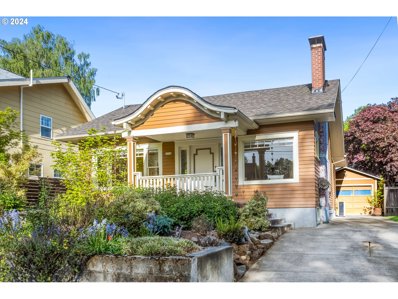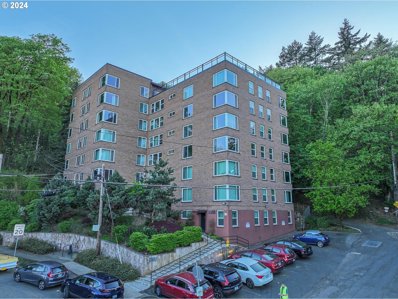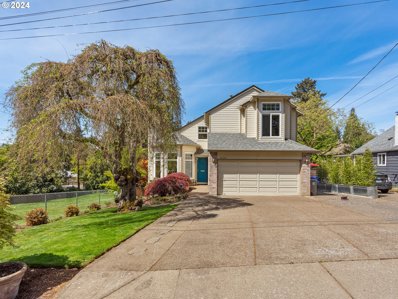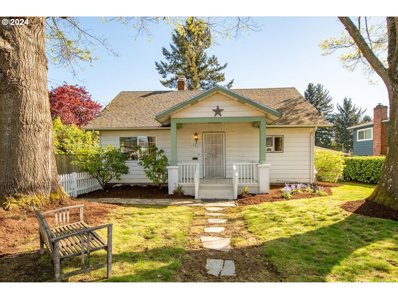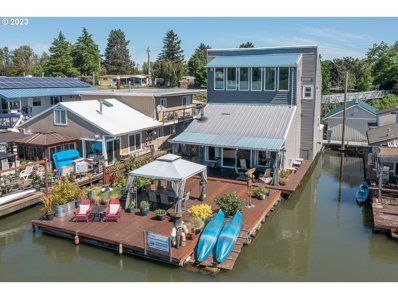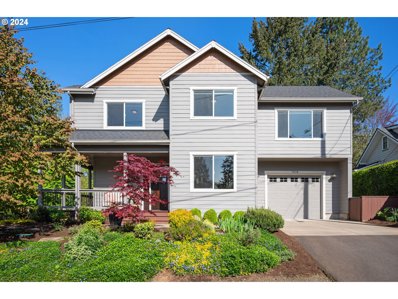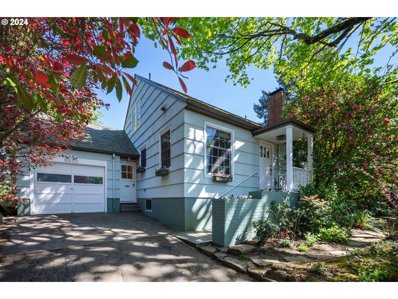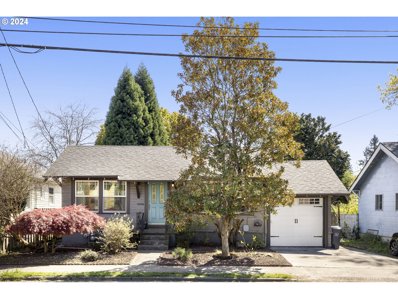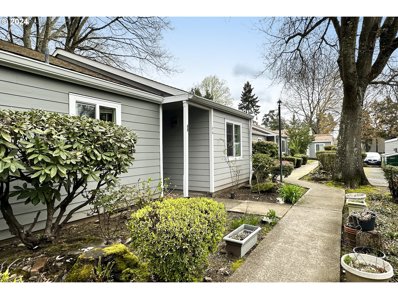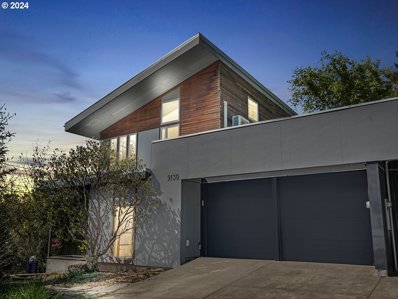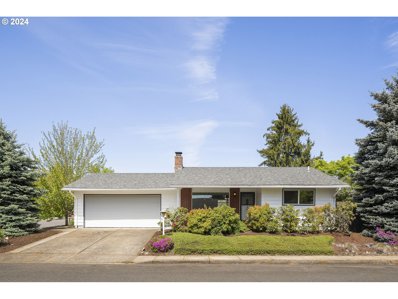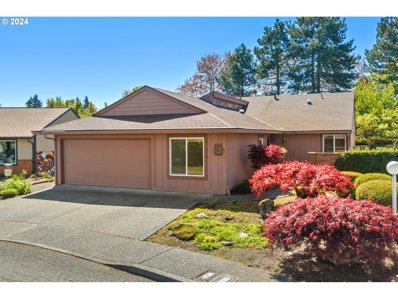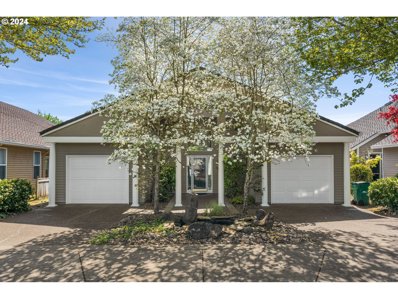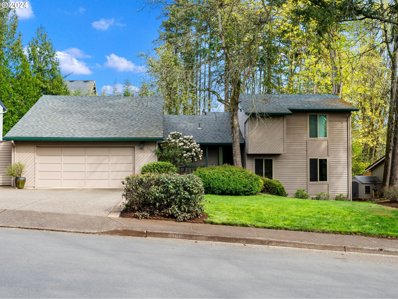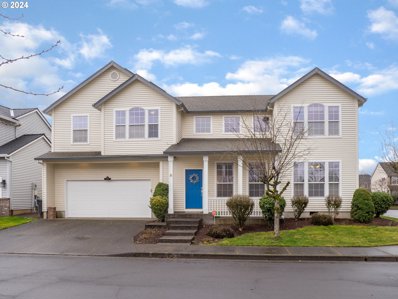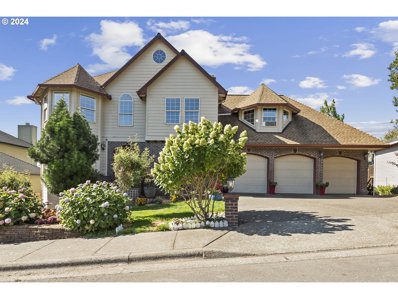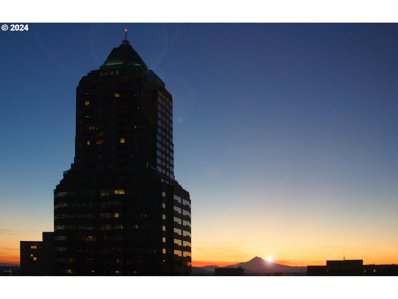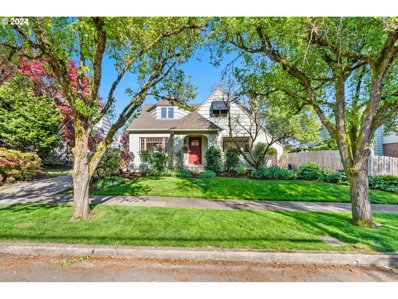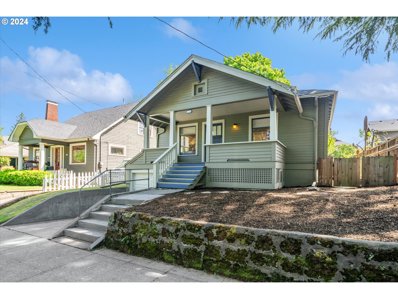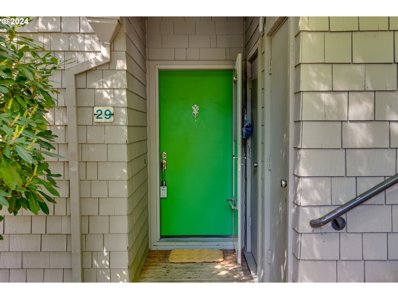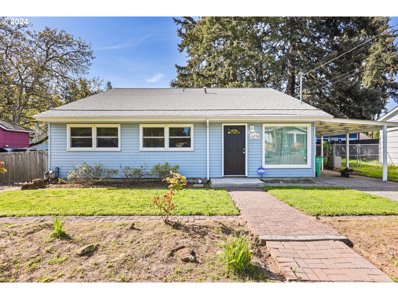Portland OR Homes for Sale
$499,000
2713 SE 81ST Ave Portland, OR 97206
Open House:
Sunday, 4/28 10:00-12:00PM
- Type:
- Single Family
- Sq.Ft.:
- 2,710
- Status:
- NEW LISTING
- Beds:
- 3
- Lot size:
- 0.15 Acres
- Year built:
- 1942
- Baths:
- 2.00
- MLS#:
- 24062467
- Subdivision:
- SOUTH TABOR
ADDITIONAL INFORMATION
This lovely, light filled South Tabor bungalow comes with a plot twist- Step through the classic 40's living room and down into the den to a surprise of soaring vaulted ceilings, a generous kitchen and a wall of windows. Up a few steps, the original oak hardwoods continue into 2 bright bedrooms. Tucked up just a few more steps, the storybook 3rd bedroom has just the right amount of knotty pine & feels like a secret retreat- perfect for a primary suite or studio space. Getting the quality and charm of a 1940's build & the livability and functionality of a tri-level-a total win-win. Exterior entrance to the spacious basement opens up even more potential (ADU, studio or shop space, etc) and the sunny yard is ready for summer hangs and some garden dreaming. [Home Energy Score = 1. HES Report at https://rpt.greenbuildingregistry.com/hes/OR10056298]
- Type:
- Single Family
- Sq.Ft.:
- 1,872
- Status:
- NEW LISTING
- Beds:
- 6
- Lot size:
- 0.19 Acres
- Year built:
- 1955
- Baths:
- 2.00
- MLS#:
- 24049515
ADDITIONAL INFORMATION
Welcome to this charming duplex nestled on a spacious .19-acre lot, offering the perfect blend of comfort, convenience, and versatility. Situated near shopping, restaurants, schools, parks, trails, and more.As you approach, you'll be greeted by a newly installed fenced and ample parking. The duplex boasts a brand-new roof 2024, detached two-car garage giving each unit their own private single garage.Each unit within features a thoughtfully designed layout, including three bedrooms, one bath, and laundry area.Step inside to discover bright and airy living spaces characterized by an abundance of natural light, creating an inviting atmosphere throughout. 1 unit has been remodeled 2024, with new luxury vinyl flooring in living spaces, new carpet in each bedroom. The kitchen offers all brand-new SS appliances, (ES)Quartz countertops, new SS sink, new interior paint, new lighting, fully remodeled bathroom and more. One of the highlights of this property is the separate fenced outdoor space for each unit, complete with a patio area. Whether you're enjoying your morning coffee or hosting a barbecue with friends and , these private outdoor retreats offer the perfect setting for relaxation and recreation.In summary, this duplex offers the perfect blend of comfort, convenience, and versatility. 1 unit is currently rented the other is vacant. With its prime location, spacious lot, and well-appointed units, it presents an exceptional opportunity for investors or owner-occupants alike. Don't miss your chance to make this delightful property your own!
$875,000
3334 NE 17TH Ave Portland, OR 97212
Open House:
Saturday, 4/27 2:00-4:00PM
- Type:
- Single Family
- Sq.Ft.:
- 2,453
- Status:
- NEW LISTING
- Beds:
- 3
- Lot size:
- 0.12 Acres
- Year built:
- 1920
- Baths:
- 3.00
- MLS#:
- 24182581
- Subdivision:
- IRVINGTON/SABIN
ADDITIONAL INFORMATION
One level living in the heart of Irvington! Perfectly situated on everyones favorite street - NE 17th, this charming bungalow welcomes you home. Light filled open floor plan is warm and inviting. Hardwood floors, gas fireplace, remodeled kitchen with new stainless appliances,stone counters, tons of storage and dining nook. Over 1500 sq feet on the main floor with 2 bedrooms including a primary suite with remodeled bath. Hard to find family room off kitchen is perfect for entertaining. Lower level is primed for multi-generational living, ADU or Airbnb with separate side entrance, full kitchen, 3rd bedroom and office. Beautifully landscaped front yard, covered porch, low-maintenance hard scape back yard with pergola to enjoy your morning coffee and hot tub to watch the stars at night. Detached garage with extra long driveway. Coveted schools. You can't beat this location on a quiet and friendly street. Just step out your door to Whole Foods, coffee shops, restaurants and easy access to downtown. [Home Energy Score = 5. HES Report at https://rpt.greenbuildingregistry.com/hes/OR10082264]
- Type:
- Condo
- Sq.Ft.:
- 393
- Status:
- NEW LISTING
- Beds:
- n/a
- Year built:
- 1951
- Baths:
- 1.00
- MLS#:
- 24090823
- Subdivision:
- CARDINELL VIEW LOFTS
ADDITIONAL INFORMATION
With sweeping views of the city and Mt. Hood, this top floor centrally located Goose Hollow condo sits tucked at the bottom of the West Hills just steps away from PSU (watch football games from home!) and downtown Portland with easy access to OHSU, I-405, and US-26. First time homebuyers, investors, PSU students, or personal spot in the city for weekend city use - this is a perfect investment! No rental cap (no short terms rentals). Granite kitchen counter tops, dishwasher, upgraded kitchen faucet by LaToscana, four burner gas stove, laminate flooring throughout, washer/dryer combo in unit, built in murphy bed, with storage shelving, clothing closet, and full bath with a tub. Complete with high end furnishings by West Elm, sectional and ottoman by Floyd, wool rugs by Safavieh, and smart tv by Samsung with sound bar - Come take a look before it's gone!
- Type:
- Condo
- Sq.Ft.:
- 820
- Status:
- NEW LISTING
- Beds:
- 1
- Year built:
- 2006
- Baths:
- 1.00
- MLS#:
- 24062798
ADDITIONAL INFORMATION
This beautiful condo is located right next to the Willamette River. S.S appliances, huge windows, hardwood floors... Sale price includes deeded indoor parking and storage unit.
$650,000
8335 SW 9TH Ave Portland, OR 97219
- Type:
- Single Family
- Sq.Ft.:
- 1,657
- Status:
- NEW LISTING
- Beds:
- 3
- Lot size:
- 0.12 Acres
- Year built:
- 1989
- Baths:
- 3.00
- MLS#:
- 24462997
ADDITIONAL INFORMATION
Welcome to this well kept South Burlingame beauty! This lovely, 3 bd, 2.5 bath home is located next to green space, in a quiet area of town. (The green space is an unimproved road that the seller and other neighbors mow and maintain for community use.) Living room has vaulted ceiling, large windows and newer fireplace. which gives a warm and cozy feeling to the living room/Formal dining area. The kitchen, breakfast nook and family room are open and inviting! Primary bedroom is large and bright with walk-in closet and ensuite bathroom. Attached 2 car garage. Roof, Windows, Siding and Furnace new in 2015. Heat pump, moisture barrier, duct insulation work done in 2019. Don't miss this one! Welcome home! [Home Energy Score = 5. HES Report at https://rpt.greenbuildingregistry.com/hes/OR10225912]
$515,000
9015 N CENTRAL St Portland, OR 97203
Open House:
Saturday, 4/27 1:00-3:00PM
- Type:
- Single Family
- Sq.Ft.:
- 1,992
- Status:
- NEW LISTING
- Beds:
- 2
- Lot size:
- 0.22 Acres
- Year built:
- 1924
- Baths:
- 1.00
- MLS#:
- 24245267
- Subdivision:
- ST JOHNS
ADDITIONAL INFORMATION
Open House Sat (4/27) & Sun (4/28) 1pm-3pm! Iconic St Johns Bungalow on .22 Acres! Let the world melt away as you walk through the gates of the white picket fence to this adorable 1924 St Johns bungalow. Arrive home through a charming covered front porch to this 2 bedroom, 1 bath 1992 sq ft home. The thoughtful layout has the primary bedroom and bathroom on the main floor, and a desirable open concept layout connecting the kitchen, dining and living rooms. Dont miss the little touches, like the vintage lighting and sizable pantry. The kitchen opens directly to the expansive, freshly painted, covered deck calling out for good times with family & friends. The .22 acre lot allows for room to roam and is fully fenced for fido. In addition to RV parking, there is a 4-car garage/shop ready for projects and tinkering.The upper floor showcases a bedroom and spacious bonus room. The partially finished basement houses the washer/dryer and a large bonus room to be tailored to your needs. This unbeatable location is walkable to delightful restaurants, cafes, bars and charming shops. Numerous parks are a leisurely walk away. Swift, easy access to the St Johns Bridge is yet another perk of this sweet home. This .22 acre lot is zoned R2.5 so be sure to investigate options for expansion! [Home Energy Score = 1. HES Report at https://rpt.greenbuildingregistry.com/hes/OR10227252]
- Type:
- Single Family
- Sq.Ft.:
- 1,846
- Status:
- NEW LISTING
- Beds:
- 2
- Year built:
- 1971
- Baths:
- 2.00
- MLS#:
- 24243162
- Subdivision:
- HAYDEN ISLAND / JANTZEN BEACH
ADDITIONAL INFORMATION
Loving Life on the water! This is a wonderful lifestyle to have your boat, kayaks or water toys just outside your door. This home has so much to offer. Gleaming hardwood floors in the living room which is 18 x 23, vaulted, comfy gas fireplace and patio doors out to the partially covered deck & small outdoor kitchen, There is a swim float with gazebo, Kayak docking plus room for your boat. Large guest bedroom and storage on the main. Spacious dining room with built-ins. Upgraded kitchen with cherry cabinets, gas and stainless steel appliances. corian (style-like) countertops. Upper level is the Primary suite, oversized bathroom, double sinks & washer and dryer. Loft/Office and tons of storage with an awesome view. Newer vinyl siding in 2022, New honey pot pump and new carpeting in 2023. Contemporary in style and perfect for entertaining on the spacious decks for evening sunsets. Small workshop on the main level plus additional storage on the side of the home. Located on Ramp 7 - Outside Slip with slip ownership. This is a perfect location about 5 minutes to the Vancouver Waterfront, restaurants & farmers market. About 15 minutes to the Portland Airport. Additional restaurants on Hayden Island and shopping. Island Living - a year-round vacation! Will your next home be a floating home?
$699,000
9218 SW BRIER Pl Portland, OR 97219
Open House:
Saturday, 4/27 1:00-3:00PM
- Type:
- Single Family
- Sq.Ft.:
- 1,915
- Status:
- NEW LISTING
- Beds:
- 4
- Lot size:
- 0.09 Acres
- Year built:
- 2017
- Baths:
- 3.00
- MLS#:
- 24587222
- Subdivision:
- COLLINS VIEW
ADDITIONAL INFORMATION
Gorgeous modern traditional townhome designed for easy living with a smart, efficient layout, low-maintenance landscape and super central location. Set up above the street on a corner lot across from green space in the quiet Collins View neighborhood of SW Portland, this home offers lovely vistas, amazing natural light and tremendous privacy. An open concept floor plan, vaulted ceilings, wide plank wood floors and walls of windows make the rooms here live and feel large. The main floor layout is sheer perfection offering distinct yet open living spaces with easy access to the covered wrap-around front porch and private back patio plus a main floor bedroom that doubles as a den or office. The open kitchen comes with a fantastic amount of storage and counter space, a center island that is moveable, quartz countertops, subway tile backsplash, stainless steel appliances and more. The second floor layout is equally fantastic with a luxuriously spacious primary suite separated from the 2nd and 3rd bedrooms by a large open landing and an upstairs laundry room. With its smart architecture and lot design, this attached home looks, lives and feels just like a detached home. And with its low maintenance landscape in front and back, there's a lot more time left to enjoy life. So, kick back and relax. Enjoy the sounds of birds and views of nature while sipping your morning coffee on the front porch or retreat to the private patio courtyard for your daily mediation or quiet, summer evening meal. With a location half a mile from the River View Natural Area trails, just under a mile from Lewis & Clark College, and less than ten minutes from the heart of Lake Oswego, Sellwood and downtown Portland, there'll be no shortage of things to do with your new found time. [Home Energy Score = 6. HES Report at https://rpt.greenbuildingregistry.com/hes/OR10227509]
$799,000
6850 SW 5TH Ave Portland, OR 97219
- Type:
- Single Family
- Sq.Ft.:
- 2,603
- Status:
- NEW LISTING
- Beds:
- 4
- Lot size:
- 0.12 Acres
- Year built:
- 1940
- Baths:
- 2.00
- MLS#:
- 24499117
- Subdivision:
- HILLSDALE
ADDITIONAL INFORMATION
This beautifully reimagined, light-filled Hillsdale Cape Cod is the peaceful oasis you've been dreaming of--a fantastic blend of aesthetics & function. The hard work has been done so you can relax & enjoy: heavy-gauge copper plumbing, tankless water heater, whole-house Aquasana water filter, updated electrical, A/C, CAT6 wiring, Anderson windows, extensive insulation, Restoration light fixtures, & Grohe and Hansgrohe plumbing fixtures. The main & upper levels feature FSC-certified Brazilian vita grande hardwoods; the lower level has chic marmoleum. An entertainer's delight, the main level has an airy open concept so you can talk to guests while creating memorable meals in the gourmet kitchen with stone countertops, Craftsman-style cabinets, full ventilation hood, Frigidaire induction cooktop, & suite of Bosch appliances (convection oven, microwave, fridge, dishwasher). Work from home? The upstairs, with its own dedicated ductless heat pump, makes a great office, with plenty of room to also use it as a bedroom. The primary bedroom has French doors to the exquisite European-style courtyard, embraced by lovingly hand-chosen landscape design. The main and lower level each has a tiled full bath with walk-in shower, and the main level bath also has a wonderful soaking tub. The lower level is an ideal for guests and entertainment, with high ceilings, large bedroom, and flexible media space. Gardeners will enjoy ample opportunity for both sun & shade gardening. The exceptional location invites you to explore the Terwilliger Trail & George Himes Nature Preserve trails within a block of your front door. You can also take a quick jaunt to the year-round farmers' market, groceries, Baker & Spice, food cart pod, & amazing shopping/dining, all within less than a mile. Commuting is a breeze, with nearby public transit to downtown and OHSU, plus easy drive routes. Turn-key and ready to welcome you. [Home Energy Score = 5. HES Report at https://rpt.greenbuildingregistry.com/hes/OR10227267]
Open House:
Friday, 4/26 5:30-7:00PM
- Type:
- Condo
- Sq.Ft.:
- 972
- Status:
- NEW LISTING
- Beds:
- 2
- Year built:
- 1963
- Baths:
- 1.00
- MLS#:
- 24644532
- Subdivision:
- SULLIVAN'S GULCH
ADDITIONAL INFORMATION
Get ready to be wowed by the sweeping views of the downtown skyline, bridges and West Hills from every window. Spacious 14th floor corner unit with tons of closet space (behind mirrored sliding doors, too!) Ceiling fans in living room and both bedrooms. Coveted deeded parking space in undergound, secure garage will keep you and your car out of the elements. Very proactive HOA and strong sense of community in a building where you can be as social or as private as you like. Head up to the rooftop and lounge in the corner seating areas to enjoy the sunrise, sunsets, full moons or to work on your tan. Party/Meeting Room on rooftop level, can be reserved for private events. Covered, gated patio with dining tables/chairs has BBQ grill. Patio can also be reserved for private functions. Community garden is a wonderful spot for your morning coffee or reading a book. Storage unit and bike rack in underground garage. The Fontaine is the place to be!
Open House:
Saturday, 4/27 10:30-2:00PM
- Type:
- Single Family
- Sq.Ft.:
- 1,244
- Status:
- NEW LISTING
- Beds:
- 2
- Lot size:
- 0.12 Acres
- Year built:
- 1925
- Baths:
- 1.00
- MLS#:
- 24276283
ADDITIONAL INFORMATION
OPEN HOUSE - Saturday, April 27th from 10:30-2 & Sunday 11:30-1:30.Discover urban charm meets tranquility in this stunning bungalow! Recently updated with modern appliances and a new roof, this home has 2 spacious bedrooms and an additional basement. Gleaming hardwood floors invite you into the heart of the home. Conveniently located a few blocks from Trader Joe's and Reed College. Embrace serenity in the private backyard containing a breathtaking Japanese cherry blossom tree. Your oasis awaits!
Open House:
Saturday, 4/27 11:00-1:00PM
- Type:
- Condo
- Sq.Ft.:
- 814
- Status:
- NEW LISTING
- Beds:
- 2
- Year built:
- 1975
- Baths:
- 1.00
- MLS#:
- 24246582
- Subdivision:
- Copperfield Condominium
ADDITIONAL INFORMATION
Sip your coffee and watch the flowers bloom! Adorable ground level condo with 2 beds, 1 bath, and covered patio in a park-like setting. New Milgard windows, siding, heat pump, and insulation in the attic & crawlspace to keep you snug as a bug. Just a few yards away from the club house with pool, hot tub, sauna, and billiards room. Your HOA dues cover water, sewer, trash, and grounds keeping. This condo is ready for your finishing touches!
$900,000
9130 SW 7TH Ave Portland, OR 97219
Open House:
Sunday, 4/28 11:00-2:00PM
- Type:
- Single Family
- Sq.Ft.:
- 2,176
- Status:
- NEW LISTING
- Beds:
- 3
- Lot size:
- 0.1 Acres
- Year built:
- 2008
- Baths:
- 3.00
- MLS#:
- 24222572
ADDITIONAL INFORMATION
Sustainable meets architectural brilliance with this warm modern home designed with the environment and ultimate comfort in mind. As you enter, note the sleek troweled concrete radiant heated floors, maintaining a cool ambiance in the summer and radiating warmth through winter evenings. The main floor is open and expansive with 27 ft ceilings at highest peak, extensive tall windows to maximize daylight and minimize energy use as well as operable skylights that serve the "stack effect" by letting out warm summer air, replaced by cool air from low windows. The kitchen showcases locally crafted Fuez countertops, formaldehyde-free cabinets and stunning Shoji screen separating the family space. The "fir box" center serves to complement the open stairway and housing plumbing, a powder room, appliances, pantry and dish storage. The central staircase is constructed from reclaimed Douglas Fir, salvaged timber from the Olympic Peninsula and stair treads, repurposed from bleachers in Astoria, OR. The second story reveals oak floors over radiant heat panels and an ingeniously designed bridge, which integrates essential services of power, water, gas, ducts, and A/V. Enjoy territorial views from the primary and 2nd bedrooms. Indulge in a primary bathroom influenced by contemporary Asian design, featuring a spacious Japanese soaking tub, large walk-in shower, large vanity with dual sinks and custom organizers in the walk-in closet. Like living in your own private island oasis with low maintenance bamboo borders providing privacy as well as Mediterranean and indigenous plantings make for a low maintenance yard. There is also a rainwater harvesting system featuring a 1,750-gal underground cistern equipped with advanced filtration and UV technology. Rainwater serves dual flush toilets, clothes washing, and spring irrigation, with the option to add charcoal for potable water. Easy access to I-5, near Lewis + Clark, OHSU, grocery, parks and more. Ask for features sheet! Open Sun 11-2 [Home Energy Score = 6. HES Report at https://rpt.greenbuildingregistry.com/hes/OR10225016]
Open House:
Sunday, 4/28 12:00-2:00PM
- Type:
- Single Family
- Sq.Ft.:
- 838
- Status:
- NEW LISTING
- Beds:
- 2
- Lot size:
- 0.09 Acres
- Year built:
- 1969
- Baths:
- 1.00
- MLS#:
- 24140053
- Subdivision:
- KING CITY
ADDITIONAL INFORMATION
***OPEN HOUSE - THIS SUNDAY, 4/28 FROM 12-2PM*** Welcome to this beautifully updated single level home in the vibrant King City 55+ community. This home has been carefully maintained and features BRAND NEW luxury vinyl plank flooring throughout the entire home as well as a BRAND NEW furnace. The desirable floor plan begins with the living room featuring a cozy wood burning fireplace and is adjacent to the dining nook and updated kitchen. The large southern facing living room window provides an abundance of natural light to fill the space keeping it light and bright year round. The updated kitchen includes a breakfast bar, wood cabinets, pretty glass backsplash, stainless steel appliances as well as ample counter and cabinet space! Two nicely sized bedrooms are separated by a tastefully updated full size bathroom.An attached 2 car garage has just one step to the kitchen, great for those who don't want to live with stairs. The garage is big enough to fit your car and provide solutions to your storage needs!And finally - just in time for Oregon's fair weather season, move your living space to the great outdoors! The back yard has an extended covered patio that leads sunny corner spot- perfect for al fresco dining. Gardeners will cherish side yard as its just the right size for light gardening or raised beds.
- Type:
- Single Family
- Sq.Ft.:
- 1,930
- Status:
- NEW LISTING
- Beds:
- 2
- Lot size:
- 0.17 Acres
- Year built:
- 1981
- Baths:
- 2.00
- MLS#:
- 24459886
ADDITIONAL INFORMATION
Waiting for your personal touches is this 55 + Summerplace one level with approximately 1930 sq ft. This highly desired floor plan includes a living room with a vaulted ceiling and a gas fireplace that seamlessly connects to the formal dining. Kitchen with built-in appliances, comfortable breakfast area and a family room that overlooks the covered deck. The primary suite includes double closets. The en-suite bathroom has double sinks and a walk-in shower. Amenities include A/C, interior laundry and solar tubes providing soft natural lighting. Located next to the two car garage is a large bonus room for your craft, hobby, office or storage needs. Attractive brick courtyard entrance. With its convenient one-level layout and above average square footage, this is an ideal floor plan. Location matters and this is a short distance to the clubhouse via a walking path one house to the west. Summerplace is a welcoming 55+ community with a clubhouse, swimming pool, pickle ball, and numerous social events. Call now to schedule an appointment. [Home Energy Score = 4. HES Report at https://rpt.greenbuildingregistry.com/hes/OR10227384]
Open House:
Saturday, 4/27 12:00-2:00PM
- Type:
- Single Family
- Sq.Ft.:
- 1,678
- Status:
- NEW LISTING
- Beds:
- 2
- Lot size:
- 0.13 Acres
- Year built:
- 1990
- Baths:
- 2.00
- MLS#:
- 24120780
- Subdivision:
- CPO 7 SUNSET WEST/ROCK CREEK/B
ADDITIONAL INFORMATION
Discover serene living in this stunning 2 bedroom, 2 full bath home spanning 1678 sq. ft.perfectly situated on the picturesques Claremont golf course. Enjoy breathtaking views of both the 9th & the 1st holes, complemented by a tranquil lake featuring a mesmerizing fountain. Step inside to find freshly installed carpeting and newly painted interior with updated fixtures throughout, and new exterior paint as well. This meticulously maintained residence sits on a generous lot of nearly 6,000 sq ft., offering ample space and comfort. Don't miss out on calling this beautiful resort living your OWN!
$725,000
1500 NW 116TH Ave Portland, OR 97229
Open House:
Saturday, 4/27 12:00-2:00PM
- Type:
- Single Family
- Sq.Ft.:
- 2,079
- Status:
- NEW LISTING
- Beds:
- 4
- Lot size:
- 0.23 Acres
- Year built:
- 1977
- Baths:
- 2.00
- MLS#:
- 24574128
- Subdivision:
- CEDAR MILL
ADDITIONAL INFORMATION
Delightful home nestled in the sought-after community of Cedar Mill. Exceptional light pours in from large windows that frame backyard greenery. Dramatic high ceilings and a great flowing floor plan make this home standout in a beautiful neighborhood. Large 0.23 acre lot, 2 grand fireplaces, expansive back deck, and a large primary bedroom with en suite, walk-in closet, flex space loft/office, and private deck. Meticulously maintained and cared for with NEW ROOF 2021, NEW FURNACE 2019, REMODELED BATHROOMS 2018, INTERIOR PAINT 2023 and much more. Come see this home today! OPEN HOUSE SATURDAY 04/27 & SUNDAY 04/28 12PM - 2PM
$639,900
8624 SW LODI Ln Portland, OR 97224
Open House:
Sunday, 4/28 12:00-2:00PM
- Type:
- Single Family
- Sq.Ft.:
- 1,962
- Status:
- NEW LISTING
- Beds:
- 3
- Lot size:
- 0.1 Acres
- Year built:
- 1999
- Baths:
- 3.00
- MLS#:
- 24206513
- Subdivision:
- APPLEWOOD PARK
ADDITIONAL INFORMATION
Vaulted ceilings, an abundance of light, and squeaky clean! A bright corner lot, 3 Bedroom/2.1 Bathroom, beautifully organized home is easy living with a Great Room Kitchen/Living Area oriented toward back yard entertaining. There is A/C is for warm summer days and a cozy fireplace for cool Winter evenings. This home is about comfortable living. Upstairs office/flex room can be a fourth bedroom! This home also has the rare benefit of Solar Panels with NO MONTHLY LEASE PAYMENT! Clean, bright, airy and light with super low electricity bills!
$1,128,888
15745 SW WINDHAM Ter Portland, OR 97224
- Type:
- Single Family
- Sq.Ft.:
- 4,767
- Status:
- NEW LISTING
- Beds:
- 7
- Lot size:
- 0.21 Acres
- Year built:
- 1992
- Baths:
- 4.00
- MLS#:
- 23593545
- Subdivision:
- Barrington Heights
ADDITIONAL INFORMATION
Prepare to be captivated by this expansive Georgian-style residence, nestled in the coveted Barrington Heights neighborhood. With breathtaking panoramic views, this sprawling 7-bedroom/3.5-bath home is designed to accommodate living or generate extra income with its ADU. The expansive kitchen, adorned with custom hardwood flooring, cherry cabinets, and granite accents, is a culinary enthusiast's delight. The primary bedroom suite is a true retreat, featuring a generous walk-in closet, a personal washer and dryer, a private study, and a serene exterior deck for enjoying morning coffee and viewing sunsets. Discover the upper story loft, complete with heating, ideal for stargazing under the night sky or indulging your artistic inclinations. The lower level is thoughtfully configured as an ADU, offering three bedrooms, a full bathroom, a well-appointed kitchen with a brand new range, a spacious pantry, and a dedicated laundry area. The potential for a sauna is already in place, awaiting your personal touch. Outside, you'll find access to an external access storage space that will provide the perfect environment for your wine collection. This original owner home boasts many exceptional features. Don't miss your opportunity to experience this unique property-schedule your viewing today!
$2,150,000
1414 SW 3RD Ave Unit 3001 Portland, OR 97201
- Type:
- Condo
- Sq.Ft.:
- 3,814
- Status:
- NEW LISTING
- Beds:
- 3
- Year built:
- 1985
- Baths:
- 4.00
- MLS#:
- 24382345
ADDITIONAL INFORMATION
Portland's most iconic building! The Penthouse at Fountain Plaza at KOIN Tower, a dream home for someone who appreciates both luxury and panoramic views offers an unparalleled living experience in Portland. With its prime location on the top floor, boasting breathtaking views of Mt. Hood, Mt. St. Helens, Mt. Adams, the Willamette River, Tilikum Crossing Bridge, and the city lights, it truly provides a sense of being on top of the world.The proximity to Keller Auditorium adds to the appeal for lovers of the arts, offering easy access to cultural events and performances. And with Portland's most New York-styled building, complete with a 24-hour concierge team, residents can enjoy the epitome of luxury living and convenience.The rare and spacious layout of 3814 sq. ft. went through an extensive $1,000,000 remodel in 2019. 4 bedrooms and 3.5 baths ensures ample space for comfortable living. The primary suite, with its sitting area overlooking the downtown city lights, is a serene retreat within the bustling city. The primary suite also features a covered deck to be used year-round with its overhead electric heaters.The kitchen is a dream for any cooking enthusiast! A massive 13-foot island provides ample space for meal prep, entertaining, and enjoying culinary creations. And with an open floor plan, you can take in the breathtaking views of Mount Hood while whipping up your favorite dishes. It's the perfect blend of functionality and aesthetics, creating an inviting space where cooking becomes a delightful experience.The converted 3rd bedroom into an in-home gym is a fantastic way to prioritize health and fitness. Utilizing another bedroom as a piano room with a full en suite adds a touch of elegance and creates a serene space for music lovers. The flexibility to transform the piano room into a media room or return it to a spacious 4th bedroom offers endless possibilities to adapt the space to your changing needs or preferences.It's all about maximizing functionality.
$895,000
3118 NE 32ND Ave Portland, OR 97212
Open House:
Saturday, 4/27 1:00-3:00PM
- Type:
- Single Family
- Sq.Ft.:
- 3,341
- Status:
- NEW LISTING
- Beds:
- 4
- Lot size:
- 0.13 Acres
- Year built:
- 1927
- Baths:
- 3.00
- MLS#:
- 24175867
- Subdivision:
- ALAMEDA
ADDITIONAL INFORMATION
Step into the allure and character of a bygone era with this exquisite 1920s English-style residence nestled in the sought-after Alameda neighborhood. Meticulously maintained and updated, this home seamlessly blends classic architectural details with modern amenities. As you enter, you'll be greeted by fresh interior paint and newly refinished hardwood floors on the main level, creating an inviting atmosphere. The spacious living room beckons with a wood-burning stove, coved ceilings, and a large picture window. Entertain with ease in the formal dining room, adorned with coved ceilings and conveniently adjacent to the kitchen. The kitchen itself features a leaded glass built-in hutch, a breakfast bar, and granite counters. Retreat to the upper level, where a skylighted loft space and an expansive primary suite await. The en suite bathroom offers tile floors, a double sink vanity, and a walk-in shower, while a walk-in closet and sitting area provide additional comfort and convenience. Two main-level bedrooms share a full hallway bathroom, offering flexibility for main-level living. The lower level features a private bedroom with an en suite bathroom, ideal for guests?a workshop with a built-in workbench, laundry, and additional storage complete the lower level. Outside, a patio awaits in the easy-to-fully-fenced backyard with raised garden beds and a hot tub in a secluded area. Plus, solar panels and a tankless water heater help to offset utility costs, while earthquake retrofitting, updated electrical, and PEX plumbing offer peace of mind. The generous private driveway and parkable garage is EV-ready with a 220 outlet. Don't miss your chance to own a piece of history in the Alameda neighborhood! [Home Energy Score = 1. HES Report at https://rpt.greenbuildingregistry.com/hes/OR10226855]
Open House:
Saturday, 4/27 12:00-2:00PM
- Type:
- Single Family
- Sq.Ft.:
- 1,878
- Status:
- NEW LISTING
- Beds:
- 2
- Lot size:
- 0.09 Acres
- Year built:
- 1922
- Baths:
- 1.00
- MLS#:
- 24028994
- Subdivision:
- SELLWOOD
ADDITIONAL INFORMATION
Welcome to this charming Craftsman bungalow nestled in the heart of coveted Sellwood, where convenience meets classic details! Located just a block away from vibrant SE 13th Ave, this home offers easy access to an array of shops, pubs, and eateries, ensuring every weekend is filled with delightful discoveries. Embrace the outdoors with Sellwood Park, Oaks Park, and the serene Willamette River all within reach. The quintessentially Craftsman front porch welcomes you into this lovingly maintained home. Inside, you're ushered into the airy living and dining rooms by the timeless allure of refinished fir floors, graceful built-ins, lofty high ceilings, and ample natural light. The spacious kitchen offers a wonderful canvas for your gourmet remodel, while the main floor is completed by a generous primary BD, a versatile second BD, and a full BA with clawfoot tub. The basement's high ceilings and tuck-under garage lend room for storage and eventual expansion, while the level and fenced backyard provides an inviting oasis for entertaining, gardening, or simply unwinding in the fresh air. New to the market for the first time in 43 years, this home eagerly awaits your personal updates and touches, offering a rare opportunity to make it your own Sellwood gem while preserving its charm. [Home Energy Score = 3. HES Report at https://rpt.greenbuildingregistry.com/hes/OR10225308]
Open House:
Saturday, 4/27 10:00-12:00PM
- Type:
- Condo
- Sq.Ft.:
- 1,335
- Status:
- NEW LISTING
- Beds:
- 2
- Year built:
- 1976
- Baths:
- 2.00
- MLS#:
- 24374221
- Subdivision:
- JOHN'S LANDING - WATERFRONT
ADDITIONAL INFORMATION
Welcome to your riverfront oasis! This spacious condominium offers the ultimate blend of luxury living and outdoor adventure on the Willamette River with direct access to the river walking path. As you enter, you will experience abundant natural light streaming through generous windows into the spacious interior with a river view. Enjoy the many tasteful updates that enhance the spacious, open floor plan of this 1,355 SF, 2 bed, 2 bath waterfront condo. Everywhere you turn, thoughtful touches and textures create a rich sense of home including hardwood floors, a wood fireplace with indoor log storage, and luxurious full baths with exquisite finishes. The unit has an all-new HVAC; heat pump, fan coil with surge protector, and air purifier. Other practical amenities include secured parking, EV chargers, additional storage, bike storage, and options for boat or kayak storage. The location provides easy access to downtown Portland and the Willamette River Greenway. Nearby Typsical's Beach gives you direct water access for sunning, swimming, launching canoes, kayaks, and paddle boards. Nearby Willamette Park offers an enclosed dog park, tennis courts, playground, and a launch for larger watercraft. Take classes at Willamette Sailing Club (or just watch the sailboats), and enjoy a delightful neighborhood complete with gyms, cafes, pet grooming, yoga studios, and groceries, all within a mile. Don't miss the opportunity to make this your forever home.
$490,000
10730 SE BOISE St Portland, OR 97266
- Type:
- Single Family
- Sq.Ft.:
- 1,434
- Status:
- NEW LISTING
- Beds:
- 3
- Lot size:
- 0.17 Acres
- Year built:
- 1954
- Baths:
- 2.00
- MLS#:
- 24222700
- Subdivision:
- LENTS
ADDITIONAL INFORMATION
Updated home with a bright floor plan and an updated main level primary suite, with upper level loft! Nice open layout with a large living room with hardwoods and a kitchen equipped with dining space. Handy mud room with LOADS of built in storage located off the kitchen with backyard access. A vaulted primary suite on the main level features a walk in closet, exposed beam, attached full bathroom and even more built in storage! The loft above the primary can double as an additional bedroom, office, hobby space, etc. 18 x 21 attic space off the loft can be easily finished for additional square footage. Beautiful fenced backyard with a covered patio and shed/workshop, and tons space for the gardener. Great location on a quiet secluded street and surrounded by parks and Kelly Butte Natural Area. Easy convenience to schools, and easy freeway access for the commuter! [Home Energy Score = 1. HES Report at https://rpt.greenbuildingregistry.com/hes/OR10221948]

Portland Real Estate
The median home value in Portland, OR is $518,500. This is higher than the county median home value of $411,100. The national median home value is $219,700. The average price of homes sold in Portland, OR is $518,500. Approximately 50.26% of Portland homes are owned, compared to 43.77% rented, while 5.96% are vacant. Portland real estate listings include condos, townhomes, and single family homes for sale. Commercial properties are also available. If you see a property you’re interested in, contact a Portland real estate agent to arrange a tour today!
Portland, Oregon has a population of 630,331. Portland is less family-centric than the surrounding county with 32.26% of the households containing married families with children. The county average for households married with children is 32.31%.
The median household income in Portland, Oregon is $61,532. The median household income for the surrounding county is $60,369 compared to the national median of $57,652. The median age of people living in Portland is 36.8 years.
Portland Weather
The average high temperature in July is 80 degrees, with an average low temperature in January of 36.6 degrees. The average rainfall is approximately 42.8 inches per year, with 2.9 inches of snow per year.
