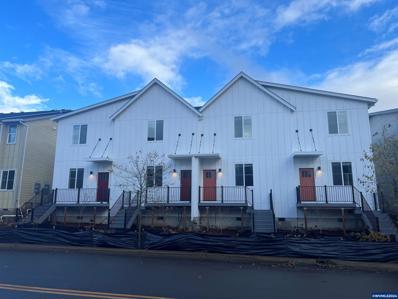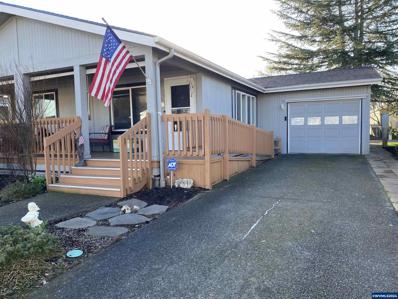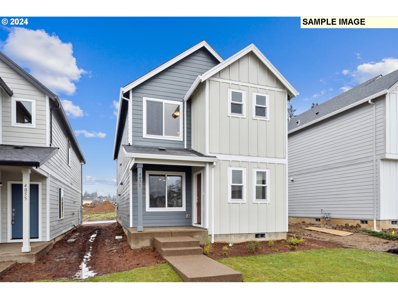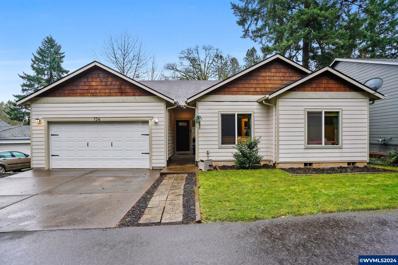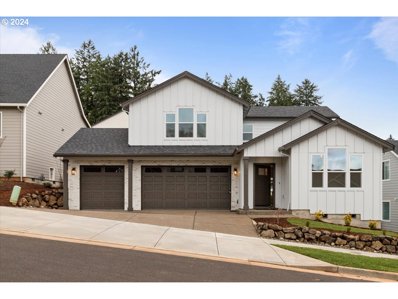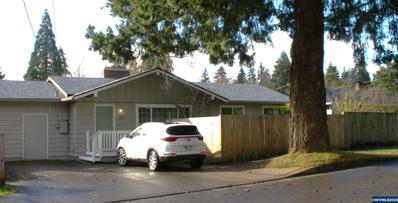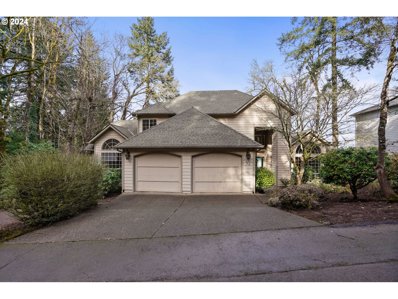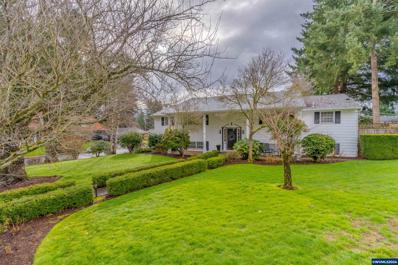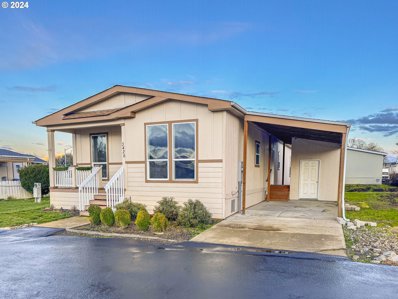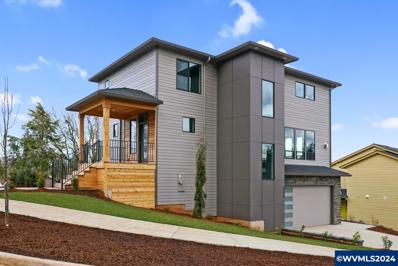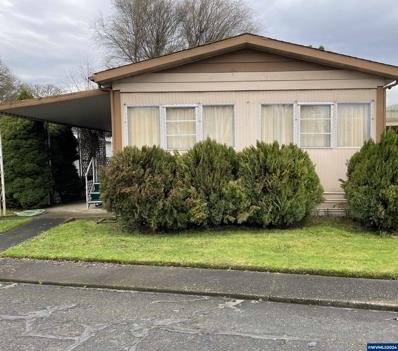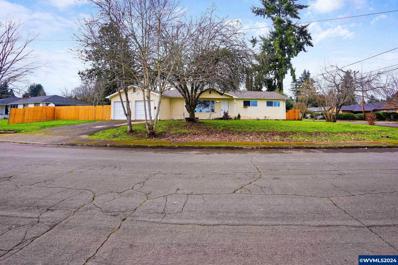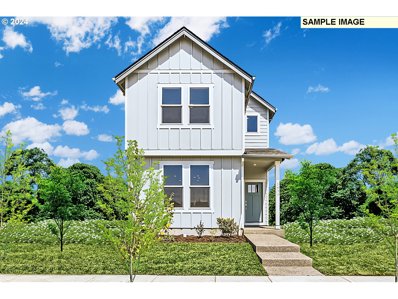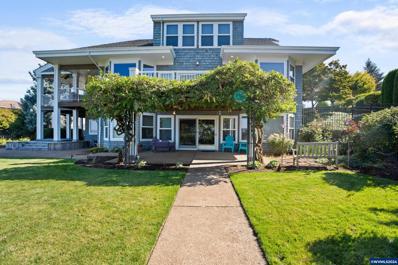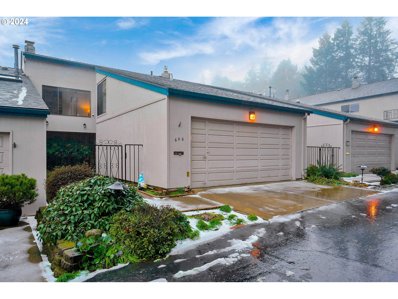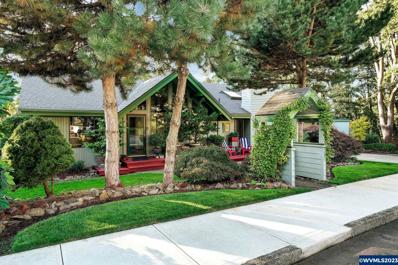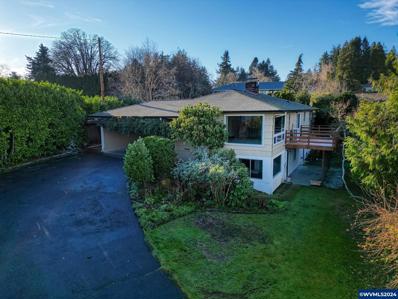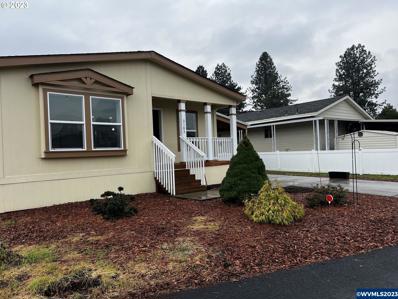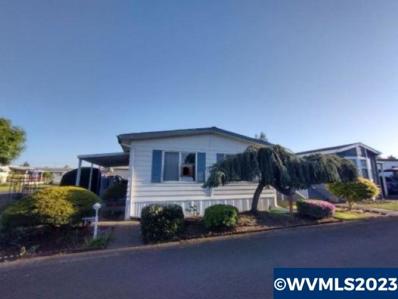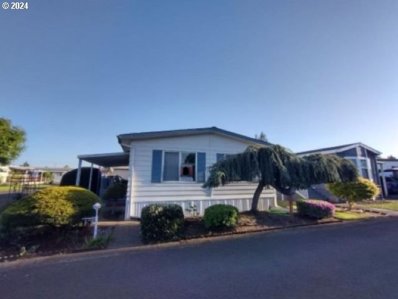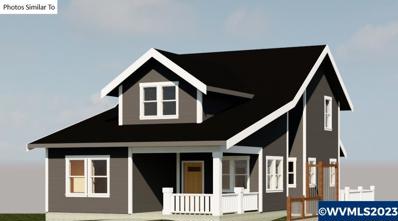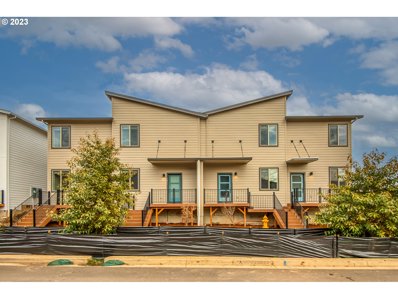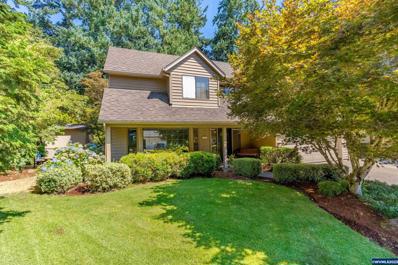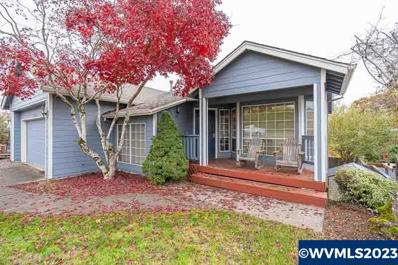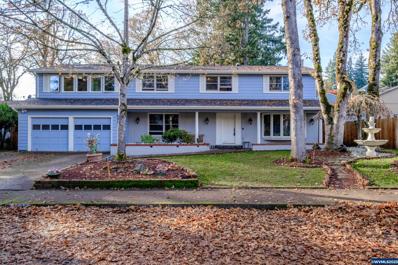Salem OR Homes for Sale
$349,900
2061 Strong Rd SE Salem, OR 97302
- Type:
- Single Family
- Sq.Ft.:
- 1,176
- Status:
- Active
- Beds:
- 3
- Year built:
- 2023
- Baths:
- 3.00
- MLS#:
- 813697
- Subdivision:
- Morningside
ADDITIONAL INFORMATION
Move in Ready! New townhomes built by Stafford Homes & Land. Open floor plan, with powder bath on main. 1 car garage. The kitchen features stunning cabinetry, rich slab quartz countertops and Stainless Steel appliances, including fridge and stackable washer/dryer. Listing broker is related to a member of the selling entity. Perfect home for first time home buyers.
- Type:
- Other
- Sq.Ft.:
- 1,377
- Status:
- Active
- Beds:
- 3
- Year built:
- 1998
- Baths:
- 2.00
- MLS#:
- 813690
- Subdivision:
- Paradise Island
ADDITIONAL INFORMATION
Accepted Offer with Contingencies. Meticulously maintained, light/bright, 1998 blt 3 BR/2 BA Marlette w/ ramp & attached, finished garage in Paradise Island's 55+ park! Inviting front deck w/ rollup sun shadesâothers around home--leads to spacious LR w/ wall-mounted TV & sound bar; newer appls in kitchen w/ solid wood cabinets & brkfst bar open to dining area; utility room w/ gas furnace; CAC; ductless sys heats/cools, too; MBR w/ 2 closets; MBA w/ big WIshower; UGSprinklers; garage could park 2 tandem!
- Type:
- Single Family
- Sq.Ft.:
- 1,590
- Status:
- Active
- Beds:
- 3
- Year built:
- 2024
- Baths:
- 3.00
- MLS#:
- 24243925
ADDITIONAL INFORMATION
***4.99% 7/6 ARM through Lennar Mortgage! Terms and Conditions apply*** Home is now complete! Introducing Lennar's Charlie Farmhouse plan - The first floor layout brings everyone together, and a second that offers private spaces, this home is ideal for families of all kinds. The first-floor kitchen, featuring quartz counter tops and SS appliances, overlooks the dining room and Great Room provides an open-concept design. Upstairs find an open, central loft area and all three bedrooms. Owner's suite has a spacious walk-in closet. Also includes tankless water heater, landscaped front yard with UG sprinklers.
$429,900
754 Idylwood Dr SE Salem, OR 97302
- Type:
- Single Family
- Sq.Ft.:
- 1,550
- Status:
- Active
- Beds:
- 3
- Lot size:
- 0.11 Acres
- Year built:
- 2005
- Baths:
- 2.00
- MLS#:
- 813474
- Subdivision:
- Faye Wright
ADDITIONAL INFORMATION
Immaculate single-level sanctuary near parks & shopping. Secluded in a serene enclave, this home radiates spaciousness with vaulted ceilings and abundant natural light. Many recent updates to the home including in the kitchen, bathrooms, and laundry room, and updated high efficient furnace and A/C. Don't miss the tranquil low maintenance backyard retreat!
$639,950
3371 DOUGHTON St Salem, OR 97302
Open House:
Saturday, 5/4 12:00-3:00PM
- Type:
- Single Family
- Sq.Ft.:
- 2,224
- Status:
- Active
- Beds:
- 3
- Lot size:
- 0.14 Acres
- Year built:
- 2024
- Baths:
- 3.00
- MLS#:
- 23141432
- Subdivision:
- WREN HEIGHTS ESTATES
ADDITIONAL INFORMATION
The Apperson floorplan is a spacious & well-designed layout, offering 3 bedrooms + a bonus loft area upstairs & an office/den on the main. The main living area features a great room with a gas fireplace, creating a cozy and inviting atmosphere. It is conveniently situated adjacent to the dining area and kitchen, allowing for easy interaction and entertaining. The kitchen is equipped with an island, providing additional countertop space for meal preparation & serving. The kitchen also boasts desirable features such as a pantry, quartz countertops, and soft-close drawers, enhancing both functionality and style. The Great Room opens up to a covered patio, allowing for seamless indoor-outdoor living. The patio overlooks a fully fenced and landscaped yard, which is irrigated for easy maintenance. The primary bedroom is located on the main floor and includes large walk-in closet, a double sink vanity in the en-suite bathroom features a soak tub & separate tile shower. The utility room is also on the main floor. Upstairs you will find a spacious vaulted loft offering room for a possible game room, family room, office or workout room. To ensure comfort during hot summers, this home comes with A/C.
$449,500
720 Fairview Av Salem, OR 97302
- Type:
- Single Family
- Sq.Ft.:
- 2,372
- Status:
- Active
- Beds:
- 5
- Year built:
- 1954
- Baths:
- 3.00
- MLS#:
- 812130
- Subdivision:
- McKinney
ADDITIONAL INFORMATION
Great South Salem home with a very flexible floorplan. 5 bedrooms, 2 1/2 bathrooms. Would work well for dual living rental or multi-generational living. 3 beds, 1 1/2 baths on the main level, Living room, flex space/office, Utility room upstairs. Lower level has a full kitchen, fireplace in family room, 2 beds/1 bath with a private entrance and patio. Large sunny back yard, fenced. Brand new roof, deck, interior has been freshly painted.
$639,900
2365 HEATH St Salem, OR 97302
- Type:
- Single Family
- Sq.Ft.:
- 2,853
- Status:
- Active
- Beds:
- 3
- Lot size:
- 0.26 Acres
- Year built:
- 1989
- Baths:
- 3.00
- MLS#:
- 24283393
ADDITIONAL INFORMATION
Escape to your private retreat in Croisan Hills! The living room is an entertainer's dream with vaulted ceilings, tall windows, a fireplace, built-ins, an atrium and a wet bar. The kitchen features granite counters, hardwood floors, stainless steel appliances, double ovens and a gas cooktop. Enjoy meals in the formal dining room or kitchen nook. Master suite on the main level with a spacious walk-in closet and sitting area. Upstairs, two bedrooms share a jack-and-jill bathroom and the loft provides additional space. The three-car garage offers versatility for a home gym, workshop, art studio or ??? Situated on over a quarter-acre lot, this home also features a wrap-around deck where you can enjoy the beautiful view and new carpet throughout!
$649,900
1324 Jordan Dr S Salem, OR 97302
- Type:
- Single Family
- Sq.Ft.:
- 2,871
- Status:
- Active
- Beds:
- 4
- Lot size:
- 0.26 Acres
- Year built:
- 1963
- Baths:
- 3.00
- MLS#:
- 813153
- Subdivision:
- Schirle
ADDITIONAL INFORMATION
A Bumpable Offer has Been Accepted. Beautifully-kept home in Sunnyridge Heights! Classic style with tasteful updates throughout, refinished hardwood floors, ('22) new AC, ('21) remodeled bathrooms, ('22) new garage doors, ('21) new roof, gutters and downspouts, ('21) new slider and windows in basement, ('23) radon mitigation system, ('21) rain-drainage system repair/replacement ('22-23) and light fixtures in several bedrooms ('22). Great floor plan with lots of living space and large bedrooms in a desirable neighborhood.
$137,500
3426 TURNER Rd Salem, OR 97302
- Type:
- Manufactured/Mobile Home
- Sq.Ft.:
- 1,448
- Status:
- Active
- Beds:
- 3
- Year built:
- 2017
- Baths:
- 2.00
- MLS#:
- 24247492
ADDITIONAL INFORMATION
This impeccably crafted 2017 home offers modern living in an all age community with an array of amenities, including walkways along streams, a heated pool, indoor spa, book and movie library, RV/boat storage, laundry facilities, billiard room, fitness center, playground, clubhouse, putting green, on-site staff, and shuffleboard court. The spacious layout inside provides a perfect blend of functionality and style, creating a comfortable sanctuary. Don't miss out on this opportunity.
$669,900
3288 Felton St S Salem, OR 97302
- Type:
- Single Family
- Sq.Ft.:
- 2,464
- Status:
- Active
- Beds:
- 3
- Lot size:
- 0.13 Acres
- Year built:
- 2023
- Baths:
- 3.00
- MLS#:
- 813022
- Subdivision:
- Candalaria
ADDITIONAL INFORMATION
Accepted Offer with Contingencies. $10K TOWARDS BUYER INCENTIVES, CHOOSE HOW YOU USE THEM! Fantastic new construction built by Celtic Homes LLC (CCB# 200095) w/ stunning view from the Main BR! Modern style home w/ enviting entry & open concept LR/Kit./Dining. Stacked stone fireplace, quartz counters, SS appl., soft close cust. cabinets, & tile backsplash. Spacious primary BR w/ one of a kind view, full tile shower, tub, & dual vanity. Workspace/storage area in lower lev., w/ cov. deck out back. Flex room located off garage for home office.
- Type:
- Other
- Sq.Ft.:
- 1,000
- Status:
- Active
- Beds:
- 2
- Year built:
- 1967
- Baths:
- 2.00
- MLS#:
- 813020
- Subdivision:
- Paradise Island
ADDITIONAL INFORMATION
Wow! This home's waiting for you to make your own. In Paradise Island's 55+ park where low park rent ($555/mo) covers water, sewer, garbage, cable, swimming pool, clubhouse & scheduled transportation! W/D, ref, portable DW & built-in kitchen appls staying; 2 BRs/2 BAs; 1000SF; newer: heat pump, furnace, cooktop & roof; carport parking & storage shed on partially fenced, creek frontage lot w/ UGSprinklers.
$389,000
4109 McKay Dr S Salem, OR 97302
- Type:
- Single Family
- Sq.Ft.:
- 1,100
- Status:
- Active
- Beds:
- 3
- Lot size:
- 0.2 Acres
- Year built:
- 1956
- Baths:
- 1.00
- MLS#:
- 812971
- Subdivision:
- Salem Heights
ADDITIONAL INFORMATION
Accepted Offer with Contingencies. CREATIVE FIANCING AVAILABLE! Ask your agent for more information. Charming 3 bedroom mid-century home on a large corner lot with recent updates including refaced kitchen and bathroom, and refinished oak hardwood floors. Use the extra space in the oversized garage for your hobby or extra storage. Park your RV, boat, or trailer in the large side yard. Less than 5 blocks to grocery stores, restaurants, medical offices, pharmacies, and a community garden. Don't miss this gem!
- Type:
- Single Family
- Sq.Ft.:
- 1,665
- Status:
- Active
- Beds:
- 3
- Year built:
- 2024
- Baths:
- 3.00
- MLS#:
- 24058433
ADDITIONAL INFORMATION
***4.99% 7/6 ARM through Lennar Mortgage! Terms and Conditions apply*** The Whitney home design is ideal for a variety of lifestyles, w a great mix of open & personal space. Open-concept first floor w cozy Great Room w kitchen w island + dining area. Flexible loft space can transform into anything you want: study, media, office. Three bedrooms, including the expansive Master Suite with separate tub and shower, and large walk-in closet. All sample photos are of a Whitney design in a different community - some trim and finishes may be different. Estimated completion is end of March.
$1,392,293
2471 Crestmont Cir S Salem, OR 97302
- Type:
- Single Family
- Sq.Ft.:
- 4,568
- Status:
- Active
- Beds:
- 4
- Lot size:
- 0.5 Acres
- Year built:
- 1993
- Baths:
- 5.00
- MLS#:
- 812253
- Subdivision:
- Candalaria
ADDITIONAL INFORMATION
Accepted Offer with Contingencies. Offering 4 bedrooms and 4.5 baths, this stunning custom home in Croisan Mountain is nestled on 1/2 acre with breathtaking valley and coastal range views. Impeccably landscaped, featuring an expansive backyard, covered deck, hot tub patio, and fenced area. This 3-level gem includes a walk-out basement and a luxurious primary suite on the upper level. Three gas fireplaces and an attached 3-car garage offer warmth and convenience. Room for all to enjoy!
- Type:
- Condo
- Sq.Ft.:
- 1,872
- Status:
- Active
- Beds:
- 3
- Year built:
- 1970
- Baths:
- 2.00
- MLS#:
- 24425723
ADDITIONAL INFORMATION
Updated condo in a quiet complex. Desirable area of S Salem. One of the few homes w/ a private backyard! Gas fp in living room, new LVP floors downstairs, 3 bdr., 1.5 bath + BONUS room offers a great flex space. Great storage. Private gated courtyard entry into home w/ lush landscaping & attchd 2 car. HOA covers ext maintenance, landscape, ins, pool, tennis court, clubhouse (sauna in clubhouse), water & basic cable with Xfinity. $5K closing credit to buyer with full offer to use towards closing costs or interest rate or HOA dues.
$760,000
2795 Holiday Dr S Salem, OR 97302
- Type:
- Single Family
- Sq.Ft.:
- 3,400
- Status:
- Active
- Beds:
- 4
- Lot size:
- 0.17 Acres
- Year built:
- 1974
- Baths:
- 3.00
- MLS#:
- 812141
- Subdivision:
- Candalaria
ADDITIONAL INFORMATION
Welcome to this private haven in the beautiful, sought after Candalaria neighborhood, a neighborhood full of charm and unique architecture. This home offers 4 br, 2.5 b, 2 fb with heated floors. Natural light pours into the family room and makes for a comfy spot to hang by the fire. Elegant kitchen with stunning views. Living space opens to a private deck and view of the oak grove of trees and wildlife. Large game room w/ wood stove. 1970s charm meticulously preserved alongside modern touches. Experience true privacy and detail as the house, owned for 30 years without kids or large animals, remains solid, well-built, and minimally worn. Architectural details abound, and the yard, carefully planted and tended, includes a covered downstairs deck for enjoying rainstorms. A recent addition is the backyard "room/greenhouse," a potential artist's studio to fill with plants, a chair, and a good bookâperfect for any weather. The perfect spot to unwind is the back deck at 4:00, contemplating an evening barbecue on the big green egg. Candalaria is also home to the esteemed Candalaria Grade School, just a few houses away. Enjoy the convenience of a 900-acre park (Minto) just a few minutes away, or take an easy bike ride to downtown on scenic paths. The west side of the house, adorned with almost all windows, provides breathtaking views of the Oak grove of trees. In winter, catch a west coast view, and in summer, bask in speckled rays of light filtering through the leaves. Welcome to your private retreat!
$475,000
3567 Pringle Rd SE Salem, OR 97302
- Type:
- Single Family
- Sq.Ft.:
- 2,350
- Status:
- Active
- Beds:
- 5
- Year built:
- 1962
- Baths:
- 2.00
- MLS#:
- 812249
- Subdivision:
- Morningside
ADDITIONAL INFORMATION
Accepted Offer with Contingencies. This unique and charming residence offers a rare set of values including five bedrooms, large living areas, beautiful views, and a private environment. Set on a generous lot, this home will accommodate all of your needs and is a perfect blend of comfort, space, and tranquility. In the summertime, enjoy the shade and fruits of the apple, cherry, and plum trees, and in winter stay warm and cozy with the two fireplaces. Additionally, the unfinished bedroom allows anyone to make this their dream home.
$159,900
3182 Turner SE Salem, OR 97302
- Type:
- Other
- Sq.Ft.:
- 1,458
- Status:
- Active
- Beds:
- 3
- Year built:
- 2018
- Baths:
- 2.00
- MLS#:
- 812015
- Subdivision:
- Lakeside Village
ADDITIONAL INFORMATION
Accepted Offer with Contingencies. Discover the comfort of contemporary living in this pristine 2018 manufactured home nestled in the highly sought-after Lakeside Village Family Park. Immerse yourself in the charm of a manufactured home that combines modern design with a welcoming atmosphere.
- Type:
- Other
- Sq.Ft.:
- 1,248
- Status:
- Active
- Beds:
- 3
- Year built:
- 1971
- Baths:
- 2.00
- MLS#:
- 810191
- Subdivision:
- Sunnyside
ADDITIONAL INFORMATION
Move in ready well maintained home in Sunnyside 55+ park. This 3 bedroom 2 bath home features an open floor plan. The spacious kitchen boasts brand-new stainless-steel appliances, with recent updates, including interior paint, new carpet and luxury vinyl plank flooring throughout. Large covered carport, storage shed and a beautiful, mature yard. Amenities included water/sewer, garbage, recreation hall and game room. A must visit! Owner financing available!
- Type:
- Manufactured/Mobile Home
- Sq.Ft.:
- 1,248
- Status:
- Active
- Beds:
- 3
- Year built:
- 1971
- Baths:
- 2.00
- MLS#:
- 23578292
ADDITIONAL INFORMATION
Move in ready well maintained home in Sunnyside 55+ park. This 3 bedroom 2 bath home features an open floor plan. The spacious kitchen boasts brand-new stainless-steel appliances, with recent updates, including interior paint, new carpet and luxury vinyl plank flooring throughout. Large covered carport, storage shed and a beautiful, mature yard. Amenities included water/sewer, garbage, recreation hall and game room. A must visit! Owner financing available!
- Type:
- Single Family
- Sq.Ft.:
- 1,791
- Status:
- Active
- Beds:
- 3
- Lot size:
- 0.09 Acres
- Year built:
- 2024
- Baths:
- 3.00
- MLS#:
- 811778
- Subdivision:
- Morningside
ADDITIONAL INFORMATION
Accepted Offer with Contingencies. Come see Fairview Addition West, our front porch neighborhood, featuring treelined streets, pedestrian friendly sidewalks, an urban farm, pocket park and more. Conveniently located, this charming main level living home is situated on a premium lot overlooking Leslie's green field with mountain views.
$349,900
2069 Strong Rd Salem, OR 97302
- Type:
- Single Family
- Sq.Ft.:
- 1,180
- Status:
- Active
- Beds:
- 3
- Lot size:
- 0.04 Acres
- Year built:
- 2023
- Baths:
- 3.00
- MLS#:
- 23233979
- Subdivision:
- Legacy Heights
ADDITIONAL INFORMATION
Perfect home for first timers -- buyer can SAVE up to $425* a month with Preferred Lenders Rate Buydown paid by builder! *Savings based on 2/1 Rate Buydown for the first year, rates as of 1-2-24, subject to loan approval. Stafford Addendum and Builder Warranty to be included with an offer.
$579,500
1585 Cambridge Dr SE Salem, OR 97302
- Type:
- Single Family
- Sq.Ft.:
- 2,215
- Status:
- Active
- Beds:
- 3
- Lot size:
- 0.25 Acres
- Year built:
- 1987
- Baths:
- 3.00
- MLS#:
- 811633
- Subdivision:
- Pringle
ADDITIONAL INFORMATION
Accepted Offer with Contingencies. Exquisite Hannegan Home. Nestled in tranquil community of Cambridge Meadows, this well designed 3-BR, 2.5-BA Hannegan hm has elegance & charm. The craftsmanship is evident in home's beveled cedar siding, 50yr comp roof, modern upgrades include, stainless appliances, granite cntrs, & gas stove insert, added in 2021. Lg Trex deck to enjoy breathtaking views of the greenery. Fully fenced backyard provides a private oasis for relaxation & gatherings. An RV pad w/RV disposal ensures seamless convenience & space.
$474,900
5320 Anaconda Dr S Salem, OR 97302
- Type:
- Single Family
- Sq.Ft.:
- 1,966
- Status:
- Active
- Beds:
- 3
- Lot size:
- 0.16 Acres
- Year built:
- 1992
- Baths:
- 3.00
- MLS#:
- 811582
- Subdivision:
- Schirle
ADDITIONAL INFORMATION
Welcome to this South Salem home. Close to Kaiser Permanenete, Kuebler Rd for easy access to Interstate -5, Close to Liberty Rd for a 12 minute drive to the Historic town of Independence. Tis home has 3 bedroom and 2.5 baths. Walk into the main floor then downstairs to the daylight basement that opens up to the backyard for access tot he 12x16 shop. Fresh exterior paint that matches the shop. This home sit in a great location for travel, schools, shopping and RV PARKING this home has it all.
$675,000
4585 18th Pl S Salem, OR 97302
- Type:
- Single Family
- Sq.Ft.:
- 4,504
- Status:
- Active
- Beds:
- 5
- Lot size:
- 0.18 Acres
- Year built:
- 1966
- Baths:
- 4.00
- MLS#:
- 811213
- Subdivision:
- Schirle
ADDITIONAL INFORMATION
Accepted Offer with Contingencies. PRICE CHANGE! Sellers want to move. This 5 bedroom 4 bath home has a "Grand" personality. New roof in 2023. Possible dual living. Two fireplaces. Large deck that frames the backyard entertainment. Storage galore. 2 staircases to separate areas upstairs. Oh....and did I mention the secret bookcase door?? This home has many great features with the potential of an in-home business. Sprague School District.


Salem Real Estate
The median home value in Salem, OR is $284,100. This is higher than the county median home value of $266,000. The national median home value is $219,700. The average price of homes sold in Salem, OR is $284,100. Approximately 49.31% of Salem homes are owned, compared to 43.76% rented, while 6.92% are vacant. Salem real estate listings include condos, townhomes, and single family homes for sale. Commercial properties are also available. If you see a property you’re interested in, contact a Salem real estate agent to arrange a tour today!
Salem, Oregon 97302 has a population of 163,654. Salem 97302 is less family-centric than the surrounding county with 31.72% of the households containing married families with children. The county average for households married with children is 31.72%.
The median household income in Salem, Oregon 97302 is $51,666. The median household income for the surrounding county is $53,828 compared to the national median of $57,652. The median age of people living in Salem 97302 is 35.2 years.
Salem Weather
The average high temperature in July is 82 degrees, with an average low temperature in January of 34.7 degrees. The average rainfall is approximately 54.6 inches per year, with 6.2 inches of snow per year.
