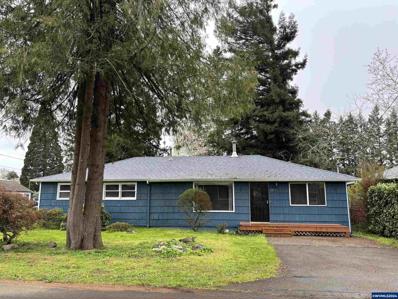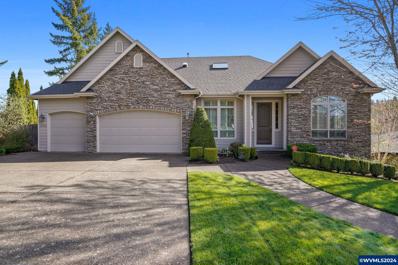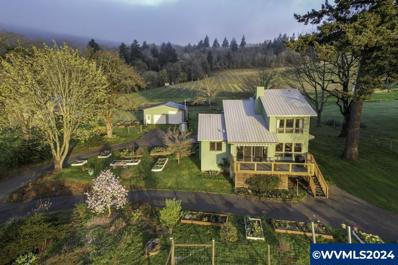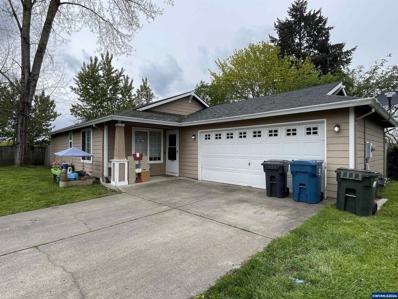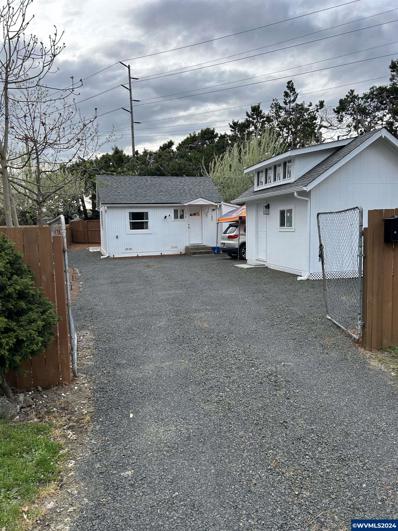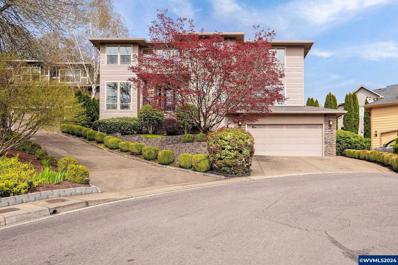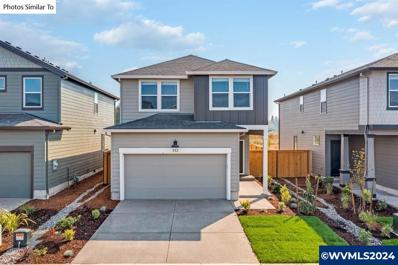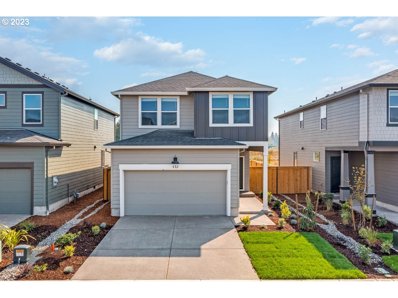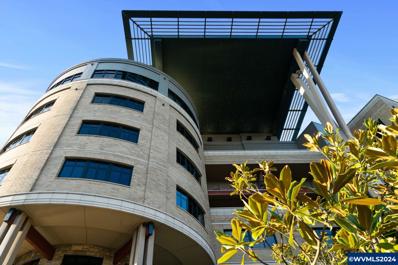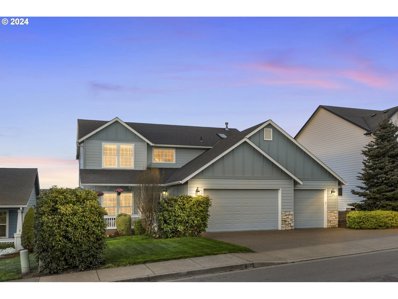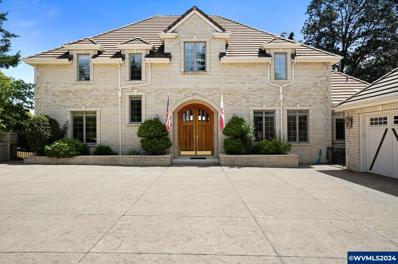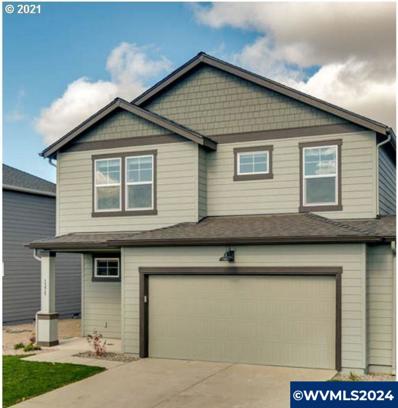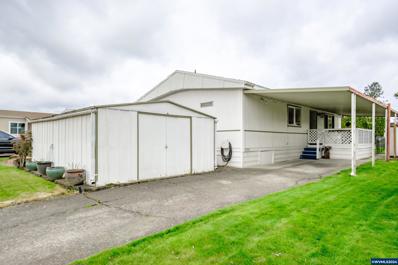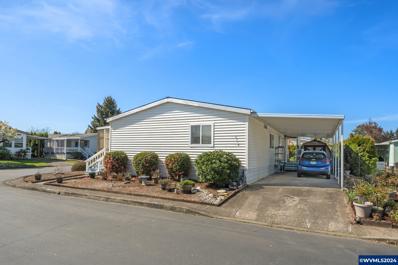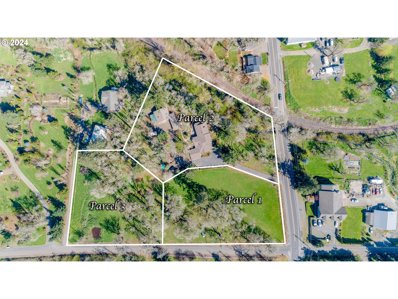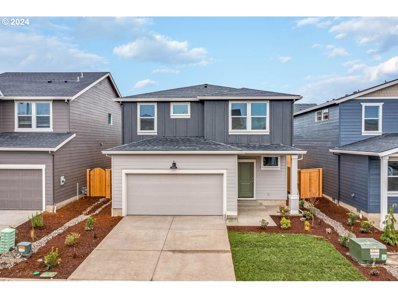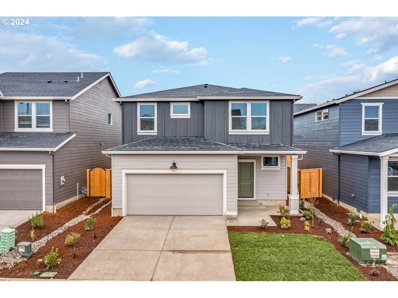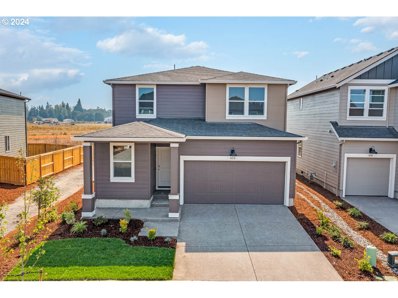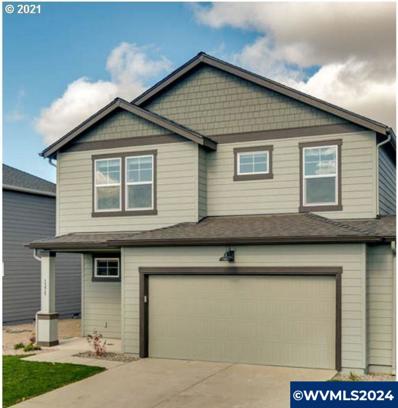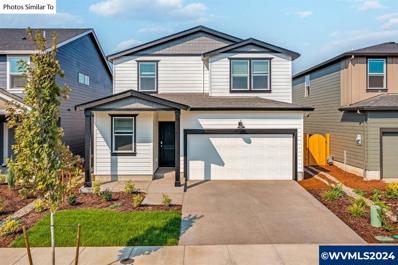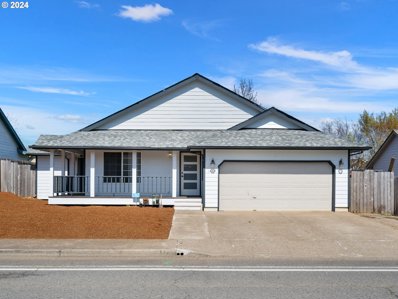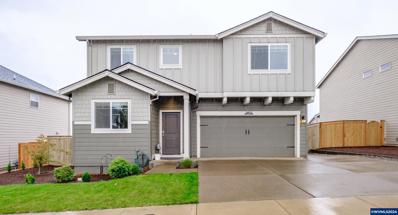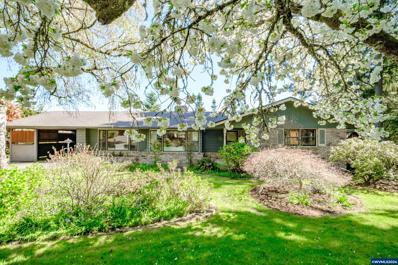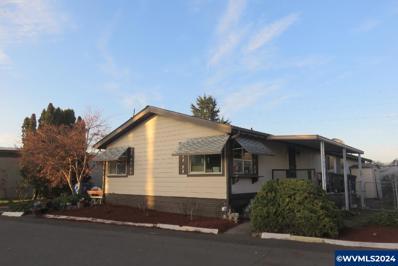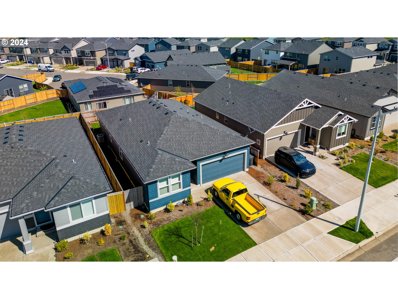Salem OR Homes for Sale
$420,000
4297 Pauline Av SE Salem, OR 97302
- Type:
- Single Family
- Sq.Ft.:
- 1,626
- Status:
- Active
- Beds:
- 3
- Lot size:
- 0.19 Acres
- Year built:
- 1956
- Baths:
- 2.00
- MLS#:
- 815261
- Subdivision:
- Faye Wright
ADDITIONAL INFORMATION
Accepted Offer with Contingencies. Corner lot, beautiful single family home, one level with 3 bed 1.5 bath with two living rooms. Kitchen has lots of cabinets space, gas stove and SS appliances. Property has large 24'x36' shop with unlimited possibilities. Storage, work shop, extra parking, rv parking. Shed for all lawn equipment, storage. Buyer to do their own due diligence.
$1,055,000
3353 Augusta National Dr S Salem, OR 97302
- Type:
- Single Family
- Sq.Ft.:
- 3,747
- Status:
- Active
- Beds:
- 4
- Lot size:
- 0.49 Acres
- Year built:
- 2004
- Baths:
- 4.00
- MLS#:
- 815045
- Subdivision:
- Schirle
ADDITIONAL INFORMATION
Accepted Offer with Contingencies. Total package at Illahe on nearly ½ acre lot! Spacious great room style living in this 2004 built home! Primary suite, guest rm, and office on main floor. Two additional guest rooms and rec room on lower level. Huge, very usable backyard that is so hard to find in town! 3 car garage. A short golf cart ride to Illaheâs golf course, swimming, fitness, pickleball, and restaurant!
$1,250,000
6885 Spring Valley Rd NW Salem, OR 97304
- Type:
- Single Family
- Sq.Ft.:
- 2,326
- Status:
- Active
- Beds:
- 3
- Lot size:
- 4.55 Acres
- Year built:
- 1992
- Baths:
- 2.00
- MLS#:
- 814069
- Subdivision:
- Brush College
ADDITIONAL INFORMATION
Enjoy breathtaking views of Mt. Jeff, Hood and scenic sunrises over the Cascades in this wonderful home tucked in the heart of wine country on peaceful and private 4.55 acres. 2.356 sq. ft. 3 bed 2 bath home, 30 x30 shop, 24 x 36 3 stall barn. 10 fruit trees (cherries, apples, pears), raised bed gardens, pastures, wooded park area with large fir, white oak & maple. Don't miss the opportunity to visit this gem of a home and property and take in all it's beauty! The home features stainless-steel appliances, updated master bathroom, metal roof, furnace and water heater are heat pumps. Professionally installed solar panels provide power to the home all year long, including the Level 2 car charger in the two-stall attached garage. There is a spring and a well. It has a full security system. The vaulted-ceiling family room opens up to stunning valleyviews with a large deck for entertaining. For hot sunny days, aremote-controlled awning provides shade. The property includes raisedbed gardens, 10 fruit trees (cherries, apples and pears), 2 ediblechestnuts and a fig. Excellent pasture and a large woodlot with largefir, maple and white oak. The driveway is fully paved. Take theopportunity to visit this gem of a home and property and take in all ithas to give!
$359,900
2055 Evergreen Av NE Salem, OR 97301
- Type:
- Single Family
- Sq.Ft.:
- 1,172
- Status:
- Active
- Beds:
- 3
- Lot size:
- 0.13 Acres
- Year built:
- 2002
- Baths:
- 2.00
- MLS#:
- 814805
- Subdivision:
- Washington
ADDITIONAL INFORMATION
Charming single-level home down a private drive! Great investment opportunity or make this home your own! Fantastic 3 bedroom, 2 full baths, 1,172 sqft, built in 2002. This home has lovely features including vaulted ceilings, a bright open kitchen/nook, a double attached garage wired for opener, lots of windows, & a smart layout. Spacious kitchen & dining area w/tons of cabinets. Separate primary suite & large private bath w/lg vanity. Newer carpet & laminate floors. Bring your ideas & make this home shine.
$329,000
1807 Broadway St Salem, OR 97301
- Type:
- Single Family
- Sq.Ft.:
- 602
- Status:
- Active
- Beds:
- 2
- Lot size:
- 0.11 Acres
- Year built:
- 1946
- Baths:
- 1.00
- MLS#:
- 815224
- Subdivision:
- Highland
ADDITIONAL INFORMATION
Quaint home near the heart of downtown. Close to Highland elementary and Highland park. Great investment opportunity or first time buyer. Completely remodeled, including a new roof in 2021, all new flooring, paint, plumbing, fixtures and a brand new separate fully finished 192 Sqft finished out storage building that can be used for an office, workout room, man cave, etc. Currently rented, 24 hour showing appointment required. Do not disturb Tenant. Seller & Listing Agent are the Same
- Type:
- Single Family
- Sq.Ft.:
- 3,182
- Status:
- Active
- Beds:
- 4
- Year built:
- 2005
- Baths:
- 3.00
- MLS#:
- 814929
- Subdivision:
- Sumpter
ADDITIONAL INFORMATION
Accepted Offer with Contingencies. A stunning former tour home nestled in a quiet & safe sought after neighborhood with wonderful views. Solid cherry floor with inlays, crown molding, wainscoting, formal living and dining spaces, new quartz counters in the recently remodeled kitchen open to a spacious family room w/ a gas fireplace & built-ins. A bonus room and office complete the main floor. The primary bedroom features a jetted tub, W/I closet and a makeup vanity. The yard is fenced and the hot tub & pool table are included!
Open House:
Tuesday, 4/30 10:30-6:00PM
- Type:
- Single Family
- Sq.Ft.:
- 1,681
- Status:
- Active
- Beds:
- 3
- Lot size:
- 0.09 Acres
- Year built:
- 2024
- Baths:
- 3.00
- MLS#:
- 815293
- Subdivision:
- Auburn
ADDITIONAL INFORMATION
Premier Location w/ closer in town Location w/ great amenities & opportunities! (Restaurants, Shopping, Healthcare & Jobs) Azalea plan has an open concept layout with kitchen open to living space! Kitchen has a quartz island, pantry, and gas range. 3 bedrooms + loft upstairs, 2.5 baths. Laminate flooring throughout living areas. Hi-efficiency furnace, hybrid water heater & Smart Home Package included. Photos/renderings representational $12K towards closing costs and Special low interest rate w/ DHI mortgage Premier Location w/ closer in town Location w/ great amenities & opportunities! (Restaurants, Shopping, Healthcare & Jobs) Azalea plan has an open concept layout with kitchen open to living space! Kitchen has a quartz island, pantry, and gas range. 3 bedrooms + loft upstairs, 2.5 baths. Laminate flooring throughout living areas. Hi-efficiency furnace, hybrid water heater & Smart Home Package included. Photos/renderings representational of plan, features/specs/colors may vary. $12K towards Closing Cost & Low Special Interest rate w/seller preferred Lender.
$424,995
4825 Thyme Ave Salem, OR 97301
- Type:
- Single Family
- Sq.Ft.:
- 1,681
- Status:
- Active
- Beds:
- 3
- Year built:
- 2024
- Baths:
- 3.00
- MLS#:
- 24490938
ADDITIONAL INFORMATION
Premier Location w/ closer in town Location w/ great amenities & opportunities! (Restaurants, Shopping, Healthcare & Jobs) Azalea plan has an open concept layout with kitchen open to living space! Kitchen has a quartz island, pantry, and gas range. 3 bedrooms + loft upstairs, 2.5 baths. Laminate flooring throughout living areas. Hi-efficiency furnace, hybrid water heater & Smart Home Package included. Photos/renderings representational of plan, features/specs/colors may vary. $12K towards Closing Costs & Low Special interest rate w/Seller Preferred Lender!!!
- Type:
- Other
- Sq.Ft.:
- 1,094
- Status:
- Active
- Beds:
- 2
- Lot size:
- 0.01 Acres
- Year built:
- 2009
- Baths:
- 1.00
- MLS#:
- 815220
- Subdivision:
- McKinley
ADDITIONAL INFORMATION
Location, Location, Location! This beautiful condo is located in downtown Salem and features views of south Salem. It has only had one owner, used as a second home it is in exception condition. The buildings concrete construction gives each unit a quiet and peaceful living experience even in the midst of city center nearby. It also comes with a private parking spot, use of the entertainment/theater room, and fitness center. HOA dues are $528/month and cover water/sewer/garbage.
$575,000
2819 HOOVER Ave Salem, OR 97304
- Type:
- Single Family
- Sq.Ft.:
- 2,348
- Status:
- Active
- Beds:
- 4
- Lot size:
- 0.14 Acres
- Year built:
- 2001
- Baths:
- 3.00
- MLS#:
- 24651368
- Subdivision:
- Woodhaven Estates
ADDITIONAL INFORMATION
Nestled in Salem's sought-after Woodhaven Estates neighborhood, this beautiful 4-bedroom, 2.5-bathroom home boasts a 2,348 residence with a 3-car garage. Woodhaven Estates is known for its variety of home styles, sizes, and affordable prices, along with a low $13 monthly HOA fee. - Step inside and discover two spacious living areas, a formal dining room, a cozy breakfast nook, and a convenient kitchen island. The kitchen features updated stainless steel appliances, including a gas range, plenty of storage, and granite countertops. The bathrooms have also been upgraded with granite countertops for added style and functionality. Both levels of the home also enjoy an abundance of natural light, adding to the inviting atmosphere. - The main level boasts luxurious vinyl plank flooring, high ceilings, fresh paint, and an abundance of large windows. Upstairs, you'll find four roomy bedrooms, including a primary suite with an ensuite bath featuring a double-sided gas fireplace, jetted tub, separate shower, double sinks, and a large walk-in closet. - Outside, enjoy fresh paint, mature landscaping, a roomy wood deck, and a concrete patio perfect for entertaining. Recent updates include HVAC and hot water replacements, ensuring comfort and efficiency. The 3-car garage includes a dedicated tool space for added convenience.
$1,495,000
3947 Croisan Mountain Dr S Salem, OR 97302
- Type:
- Single Family
- Sq.Ft.:
- 3,891
- Status:
- Active
- Beds:
- 4
- Lot size:
- 0.6 Acres
- Year built:
- 2003
- Baths:
- 4.00
- MLS#:
- 815208
- Subdivision:
- Candalaria
ADDITIONAL INFORMATION
Perched atop of prestigious Croisan Mountain you will find timeless elegance, stunning architectural details, stellar custom building design & materials combining to make this traditional style home truly one of a kind. A two story light & bright entryway greets you entering great room & kitchen area w/eastern wall of windows. Cozy library w/fireplace, professional kitchen & formal dining room all accentuated by custom arched doorways, imported Israeli tiles.
- Type:
- Single Family
- Sq.Ft.:
- 2,050
- Status:
- Active
- Beds:
- 4
- Lot size:
- 0.09 Acres
- Year built:
- 2024
- Baths:
- 3.00
- MLS#:
- 815198
- Subdivision:
- Auburn
ADDITIONAL INFORMATION
Hawthorne plan has an open concept layout with kitchen open to living space! Kitchen has quartz island (including bathroom countertops), HUGE walk-in pantry, and gas range! 4 bedrooms & 2.5 baths. Laminate flooring throughout main level & more! Hi-efficiency furnace, hybrid water heater & Smart Home Package included. Photos/renderings representational of plan, features/specs/colors may vary. $8K & special low interest rate w/ seller preferred lender!
$70,000
3200 Turner SE Salem, OR 97302
- Type:
- Other
- Sq.Ft.:
- 1,008
- Status:
- Active
- Beds:
- 2
- Year built:
- 1974
- Baths:
- 2.00
- MLS#:
- 815197
- Subdivision:
- Lakeside Village
ADDITIONAL INFORMATION
Exquisite Home that has been well maintained. Beautiful landscaping front and back with a Waterfall feature, access to the creek and bridge/ paths from the backyard, such a gorgeous view for the upcoming Spring. Home is a full 2 Bed, 2 Bath that has new flooring, entry tile, kitchen tile. Master Bedroom has full ensuite with a large walk-in closet, recently replace the AC/Heat Pump unit, Oversized Storage Shed/workshop in the front of home and also a gardener's shed/storage under the carport. Buyers to be approved by park within 5 days of accepted offer.
$90,000
2716 Oakland SE Salem, OR 97317
- Type:
- Other
- Sq.Ft.:
- 1,296
- Status:
- Active
- Beds:
- 3
- Year built:
- 1989
- Baths:
- 2.00
- MLS#:
- 814994
- Subdivision:
- Meadowlark Estates
ADDITIONAL INFORMATION
Welcome to this charming 3 bedroom, 2 bath mobile home offering comfortable living in a convenient location. 1296 Sq Ft of space, this home provides ample room for relaxation and entertainment. Step inside to discover a beautifully updated interior featuring granite countertops in both bathrooms, adding a touch of elegance to your daily routine. The kitchen boasts new sink, newer dishwasher & newer stove, making meal prep a breeze. Enjoy the convenience of a new roof installed in 2023 & electric car plug in Afternoon showings are the best. Seller needs 1 hour notice. Park approval required. Meadowlark Manor is a 55+ park.
$1,650,000
8231 MACLEAY Rd Unit 3Parcel Salem, OR 97317
- Type:
- Single Family
- Sq.Ft.:
- 3,400
- Status:
- Active
- Beds:
- 3
- Lot size:
- 4.8 Acres
- Year built:
- 1999
- Baths:
- 3.00
- MLS#:
- 24045270
ADDITIONAL INFORMATION
Unique opportunity to purchase a package of 3 adjacent small acreage parcels in Macleay that is secluded, yet close to the city. The property embraces majestic oak trees and serene water flow. Parcel 2 (listed separate as 24360963) - Luxurious 2681 sqft single-story home, custom finishes, cozy fireplaces, scenic views. Versatile 770 sqft finished unattached flex space with full bth, + lg custom shop fully muraled. Parcel 1 (listed separate as 24257716) + Parcel 3 (listed separate as 24000430) - 2 buildable parcels. Seller is a licensed Oregon Real Estate Agent.
$454,995
4822 Abraham Ave Salem, OR 97301
- Type:
- Single Family
- Sq.Ft.:
- 2,050
- Status:
- Active
- Beds:
- 4
- Year built:
- 2024
- Baths:
- 3.00
- MLS#:
- 24317976
- Subdivision:
- EAST PARK VILLAGE
ADDITIONAL INFORMATION
BRAND NEW COMMUNITY @ EAST PARK VILLAGE!!! Our Hawthorne plan has an open concept layout! Kitchen has HUGE PANTRY, large quartz island, and gas range. 4 bedrooms, 2.5 baths. Laminate flooring, fireplace, hi-efficiency furnace, hybrid heat pump water heater and Smart Home Package included. Photos/renderings representational of plan. Specs/colors/features may vary.
$459,995
4835 Abraham Ave Salem, OR 97301
- Type:
- Single Family
- Sq.Ft.:
- 2,050
- Status:
- Active
- Beds:
- 4
- Year built:
- 2024
- Baths:
- 3.00
- MLS#:
- 24523023
- Subdivision:
- EAST PARK VILLAGE
ADDITIONAL INFORMATION
BRAND NEW COMMUNITY @ EAST PARK VILLAGE!!! Our Hawthorne plan has an open concept layout! Kitchen has HUGE PANTRY, large quartz island, and gas range. 4 bedrooms, 2.5 baths. Laminate flooring, fireplace, hi-efficiency furnace, hybrid heat pump water heater and Smart Home Package included. Photos/renderings representational of plan. Specs/colors/features may vary.
$454,995
4826 Abraham Ave Salem, OR 97301
- Type:
- Single Family
- Sq.Ft.:
- 1,864
- Status:
- Active
- Beds:
- 4
- Year built:
- 2024
- Baths:
- 3.00
- MLS#:
- 24630812
- Subdivision:
- EAST PARK VILLAGE
ADDITIONAL INFORMATION
The Berkshire plan has an open concept layout with kitchen open to Interest Rate Promotion! living space! Kitchen has large quartz island, pantry, and gas range. 4 bdrms, den, 2.5 baths, laminate flooring thru-out main areas. DEAKO plug and play switches, and more! Hi-efficiency furnace, hybrid water heater and Smart Home Package included. Pre-wired for solar!
- Type:
- Single Family
- Sq.Ft.:
- 2,050
- Status:
- Active
- Beds:
- 4
- Lot size:
- 0.09 Acres
- Year built:
- 2024
- Baths:
- 3.00
- MLS#:
- 815185
- Subdivision:
- Auburn
ADDITIONAL INFORMATION
Hawthorne plan has an open concept layout with kitchen open to living space! Kitchen has quartz island (including bathroom countertops), HUGE walk-in pantry, and gas range! 4 bedrooms & 2.5 baths. Laminate flooring throughout main level & more! Hi-efficiency furnace, hybrid water heater & Smart Home Package included. Photos/renderings representational of plan, features/specs/colors may vary. $8K & special low interest rate w/ seller preferred lender!
- Type:
- Single Family
- Sq.Ft.:
- 1,864
- Status:
- Active
- Beds:
- 4
- Lot size:
- 0.09 Acres
- Year built:
- 2024
- Baths:
- 3.00
- MLS#:
- 815184
- Subdivision:
- Auburn
ADDITIONAL INFORMATION
BRAND NEW HOME! The 4bdrm plus Den & 2.5bth Berkshire plan has an open concept layout w/kitchen open to the living space! Kitchen has large quartz island, pantry, and gas range. Laminate flooring on main areas. Hi-efficiency furnace, hybrid water heater and Smart Home Package included. $8k incentives towards Closing Costs & special low interest rate w/ the use of seller's preferred lender for increase buying power! Photos/renderings representational, colors/features may vary.
$439,000
1085 MILDRED Ln Salem, OR 97306
- Type:
- Single Family
- Sq.Ft.:
- 1,521
- Status:
- Active
- Beds:
- 3
- Lot size:
- 0.13 Acres
- Year built:
- 1992
- Baths:
- 2.00
- MLS#:
- 24336670
- Subdivision:
- South Gateway
ADDITIONAL INFORMATION
Single-level haven nestled in the South Gateway community. This eco-friendly ranch style home boasts modern charm and sustainable living with its cutting-edge solar panel system and generous insulation. From the welcoming wrap around porch, step into this bright and airy home and be greeted by an inviting ambiance illuminated by natural light. Features 3 beds/2 baths, vaulted ceilings, versatile layouts, hardwood flooring throughout. Vaulted living room with gas fireplace and sliding door that opens to the side of the porch. Furnished kitchen with dishwasher, range, fridge and ample storage space. Dining room is vaulted and opens to family room with sliding door to backyard. Primary bedroom suite has double closets and private bath. Major highlights include brand NEW roof and brand NEW water heater. Fenced backyard has a patio, tool shed, and plenty of room for outdoor entertainment. Attached 2-car garage with storage space. This home offers the perfect blend of tranquility and urban convenience. Don't miss your chance to experience modern living with a conscience.
$549,900
2832 Nautilus Av NW Salem, OR 97304
- Type:
- Single Family
- Sq.Ft.:
- 2,227
- Status:
- Active
- Beds:
- 4
- Year built:
- 2019
- Baths:
- 3.00
- MLS#:
- 814312
- Subdivision:
- Brush College
ADDITIONAL INFORMATION
Accepted Offer with Contingencies. Highly desirable Whispering Heights neighborhood! Open concept living, light filled great room w/ gas fireplace. Kitchen has granite counters, SS appliances & pantry. Huge bonus media room upstairs! Ample storage w/ WIC closets & overhead storage in garage. Tranquil back yard w/ privacy trees, 200 square foot two-tone trex deck. Located on the edge of wine country; walk to the nearest tasting room. Quiet friendly neighborhood in highly rated school district.
$879,900
560 Hope Av NW Salem, OR 97304
- Type:
- Single Family
- Sq.Ft.:
- 3,572
- Status:
- Active
- Beds:
- 5
- Lot size:
- 1.89 Acres
- Year built:
- 1966
- Baths:
- 3.00
- MLS#:
- 814796
- Subdivision:
- Harritt
ADDITIONAL INFORMATION
Journey into the past and envision your future in this meticulously crafted home, a debut on the market! Custom built in '66 on 1.89 acres, offering a fully fenced, secluded setting & plenty of parking. Privately nestled a mile from downtown in West Salem, this home also boasts dual living potential. Inspiring shop w/ cozy fireplace beckons wood hobbyists & mechanics alike, while the lower acre promises a gardener's delight. RM1 zoning for potential future development, seize this unique opportunity today! Home is on Septic & City Water. Appointment necessary, no trespassing.
$64,999
4667 Amber NE Salem, OR 97301
- Type:
- Other
- Sq.Ft.:
- 1,528
- Status:
- Active
- Beds:
- 3
- Year built:
- 1981
- Baths:
- 2.00
- MLS#:
- 815165
- Subdivision:
- Royal Mobile Estat
ADDITIONAL INFORMATION
Affordable home in coveted Royal Estates 55+ community! The home features a spacious kitchen that opens to the great room, updated electric furnace & central air conditioning; located short distance to parks, shopping & I-5 access. HOA includes access to clubhouse, featuring a community kitchen, pool table and central fireplace with a view of the pond to enjoy. Water, sewer & garbage are included with space rent. For additional information about Royal Mobile Estates visit: https://royalmobileipgliving.com/ This is an estate sale. The home is sold in AS IS condition. The seller can not complete any repairs. Visit http://royalmobileipgliving.com for more information. $500.00 security deposit and $35.00 Application fee for park approval required
$444,000
442 GREENCREST St Salem, OR 97301
- Type:
- Single Family
- Sq.Ft.:
- 1,637
- Status:
- Active
- Beds:
- 3
- Lot size:
- 0.1 Acres
- Year built:
- 2021
- Baths:
- 2.00
- MLS#:
- 24331675
ADDITIONAL INFORMATION
Assumable VA loan. Move in ready. Check out this single-level home in an established and growing neighborhood. This open and bright floor plan is sure to please. The kitchen features an island, quartz countertops, and lots of storage. The kitchen island is opened up to the living area, keeping you engaged with your family or friends. Laminate flooring throughout the home and carpet in the bedrooms. hi-efficiency furnace and air conditioning was added when the home was new. Smart home package. Why buy new when this home has been well taken care of and features many upgrades. Upgrades include fencing, Air conditioning, security system, upgraded tub in primary suite, crown molding, and a landscaped backyard.


Salem Real Estate
The median home value in Salem, OR is $430,750. This is higher than the county median home value of $266,000. The national median home value is $219,700. The average price of homes sold in Salem, OR is $430,750. Approximately 49.31% of Salem homes are owned, compared to 43.76% rented, while 6.92% are vacant. Salem real estate listings include condos, townhomes, and single family homes for sale. Commercial properties are also available. If you see a property you’re interested in, contact a Salem real estate agent to arrange a tour today!
Salem, Oregon has a population of 163,654. Salem is more family-centric than the surrounding county with 33.3% of the households containing married families with children. The county average for households married with children is 31.72%.
The median household income in Salem, Oregon is $51,666. The median household income for the surrounding county is $53,828 compared to the national median of $57,652. The median age of people living in Salem is 35.2 years.
Salem Weather
The average high temperature in July is 82 degrees, with an average low temperature in January of 34.7 degrees. The average rainfall is approximately 54.6 inches per year, with 6.2 inches of snow per year.
