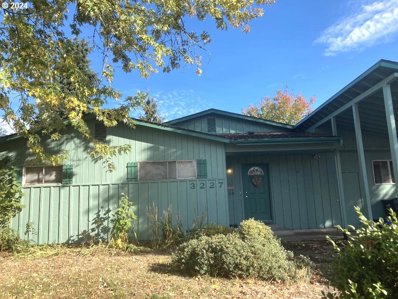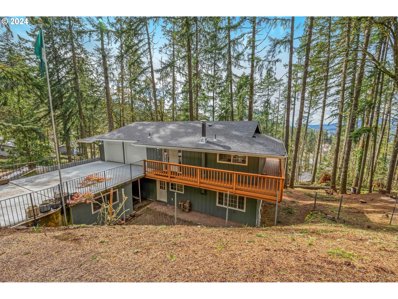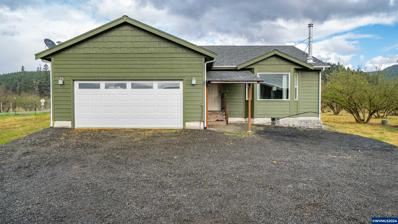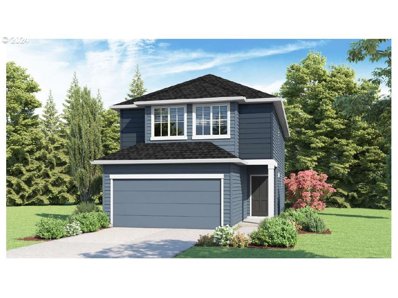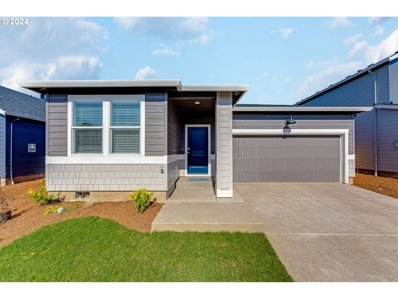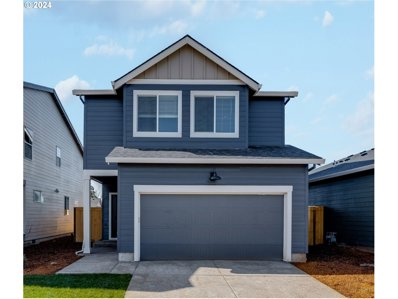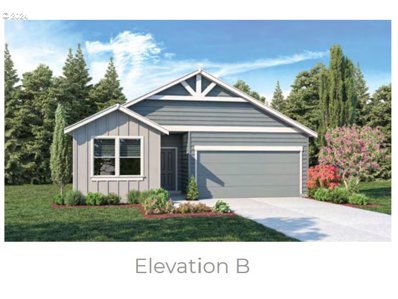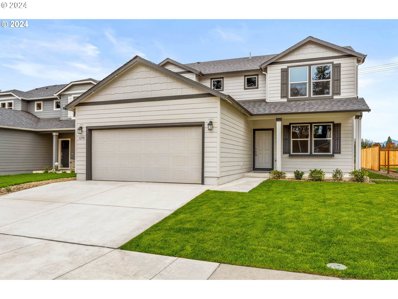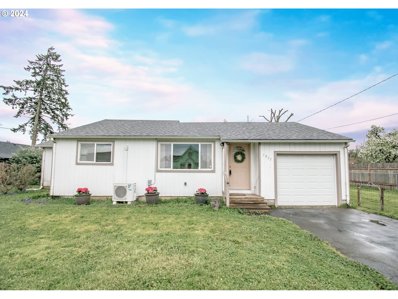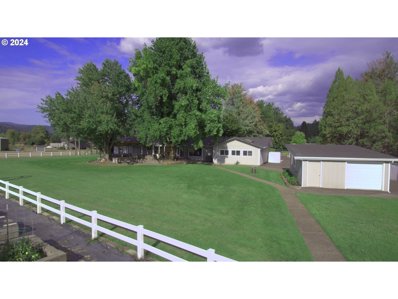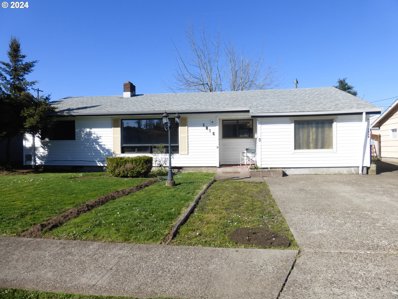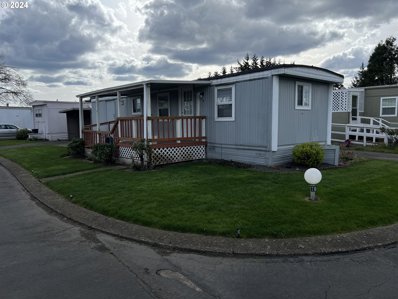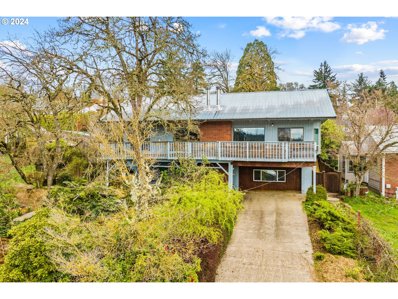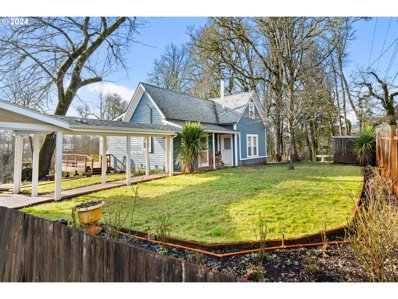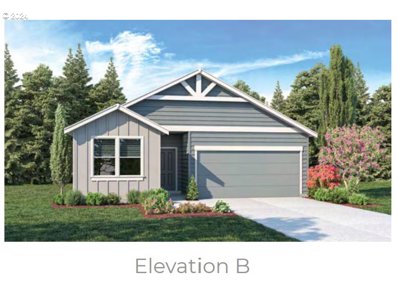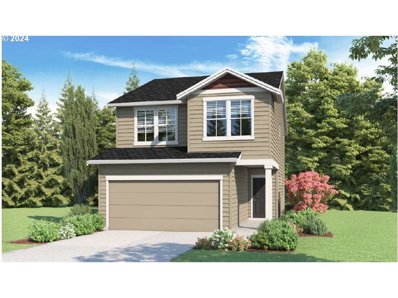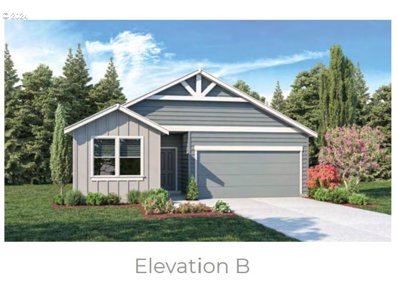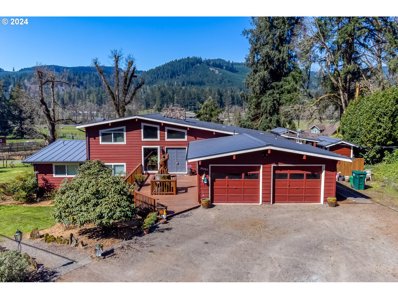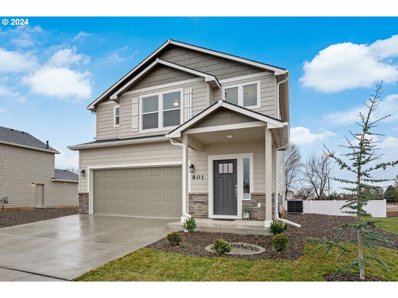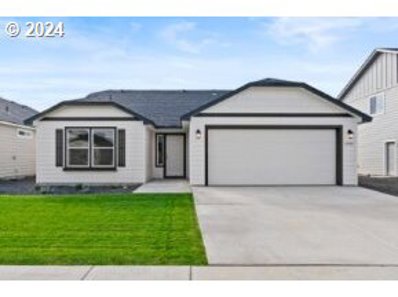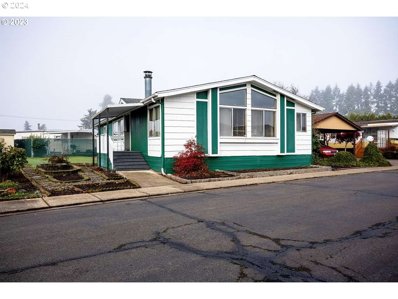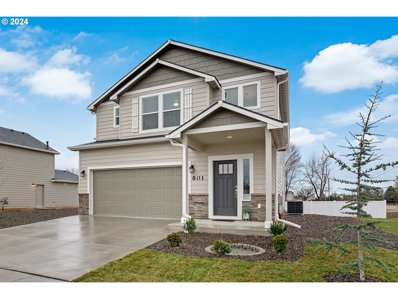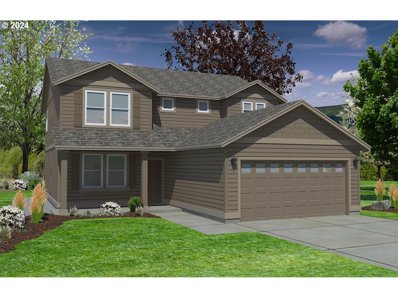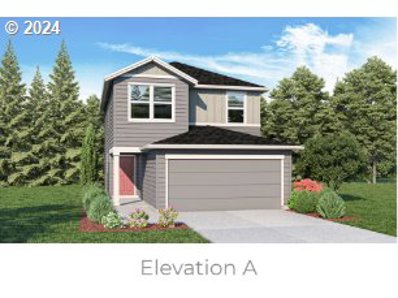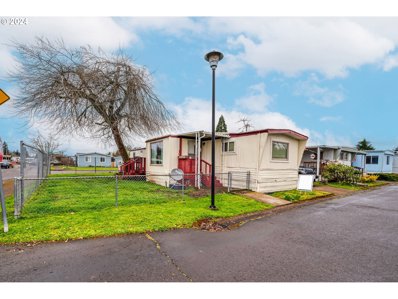Springfield OR Homes for Sale
$329,800
3227 ORIOLE St Springfield, OR 97477
Open House:
Sunday, 4/28 1:00-4:00PM
- Type:
- Single Family
- Sq.Ft.:
- 886
- Status:
- Active
- Beds:
- 3
- Lot size:
- 0.15 Acres
- Year built:
- 1953
- Baths:
- 1.00
- MLS#:
- 24222243
ADDITIONAL INFORMATION
4J Schools! Low County Taxes! Super Convenient location! Hardwood floors! Don't let this opportunity get away from you to own a one level home on a quiet street near public transit, shopping, medical services, restaurants, and more! Low County taxes, rainbow community water district, and septic system keep expenses low! Move in ready. Large Fenced yard and carport too! Freshly painted in 2020. New roof in 2011. Call this place your new home.
$499,000
956 S 71ST St Springfield, OR 97478
- Type:
- Single Family
- Sq.Ft.:
- 1,924
- Status:
- Active
- Beds:
- 4
- Lot size:
- 0.21 Acres
- Year built:
- 1973
- Baths:
- 3.00
- MLS#:
- 24548632
ADDITIONAL INFORMATION
This well maintained home is found in the beautiful Thurston Hills area. Incredible mountain and tree views. Plenty of windows with natural light and multiple decks for entertaining guests as well as a large living room on the lower level that provides great separation of space. Gorgeous built in cabinets surrounding staircase and ample storage throughout the home. Large and flat driveway for your convenience with a large two car garage. BONUS EXTERIOR space that is unfinished, but has adequate electricity for a shop, workout room, craft area or what ever type of flex space you need. Updates include, new roof and gutters in 2024, water heater and kitchen appliances in 2018, New furnace and A/C in 2020. This home is well updated and ready to move in and enjoy!
$1,400,000
37082 Goats Rd Springfield, OR 97478
- Type:
- Single Family
- Sq.Ft.:
- 1,611
- Status:
- Active
- Beds:
- 3
- Year built:
- 2019
- Baths:
- 2.00
- MLS#:
- 814816
ADDITIONAL INFORMATION
Hazelnut Farm with 43 acres of Barcelona in production. 1611 sq ft house built in 2019, 2880 sq ft shop with 220. All level land. Well and standard septic, 7 1/2 fence surrounds property. 2024 crop will be included with satisfactory offer.
$441,995
2777 v St Springfield, OR 97477
- Type:
- Single Family
- Sq.Ft.:
- 1,768
- Status:
- Active
- Beds:
- 4
- Year built:
- 2024
- Baths:
- 3.00
- MLS#:
- 24307629
- Subdivision:
- MARCOLA MEADOWS
ADDITIONAL INFORMATION
Signature Series Package, Includes blinds, AC, fencing, irrigation, rear yard sod, and garage door opener. Special rate promotion going on NOW w/builder's affiliated lender, DHI Mortgage! See agent for details. The Lupine plan features 4 bedrooms 2.5 baths, and 2 car garage! Light and bright! Premium laminate flooring throughout the main level, quartz countertops, gas range! The primary bedroom has walk in closet and en suite. New home warranty, hi efficiency furnace, hybrid heat pump water heater, Smart Home package included. Fantastic location convenient to shopping and schools. Sales office on 30th place. Listing photo representational, not actual home/features. Estimated May Completion.
$424,995
2709 V St Springfield, OR 97477
- Type:
- Single Family
- Sq.Ft.:
- 1,435
- Status:
- Active
- Beds:
- 3
- Year built:
- 2024
- Baths:
- 3.00
- MLS#:
- 24533295
- Subdivision:
- MARCOLA MEADOWS
ADDITIONAL INFORMATION
Signature Series Package, Includes blinds, AC, fencing, irrigation, rear yard sod, and garage door opener. Special rate promotion going on NOW w/builder's affiliated lender, DHI Mortgage! See agent for details. The Spruce plan features 3 bedrooms 2 baths, and 2 car garage! Light and bright! Premium laminate flooring throughout the main level, quartz countertops, gas range! The primary bedroom has walk in closet and en suite. New home warranty, hi efficiency furnace, hybrid heat pump water heater, Smart Home package included. Fantastic location convenient to shopping and schools. Sales office on 30th place. Listing photos are representational, not actual home/features. Colors and finishes may vary. Estimated April Completion.
$424,995
2776 V St Springfield, OR 97477
- Type:
- Single Family
- Sq.Ft.:
- 1,768
- Status:
- Active
- Beds:
- 4
- Year built:
- 2024
- Baths:
- 3.00
- MLS#:
- 24477473
- Subdivision:
- MARCOLA MEADOWS
ADDITIONAL INFORMATION
Special rate promotion going on NOW w/builder's affiliated lender, DHI Mortgage! See agent for details. The Lupine plan features 4 bedrooms 2.5 baths, and 2 car garage! Light and bright! Premium laminate flooring throughout the main level, quartz countertops, gas range! The primary bedroom has walk in closet and en suite. New home warranty, hi efficiency furnace, hybrid heat pump water heater, Smart Home package included. Fantastic location convenient to shopping and schools. Sales office on 30th place. Listing photo representational, not actual home/features. Estimated May Completion.
$444,995
2720 V St Springfield, OR 97477
- Type:
- Single Family
- Sq.Ft.:
- 1,630
- Status:
- Active
- Beds:
- 3
- Year built:
- 2024
- Baths:
- 2.00
- MLS#:
- 24690600
- Subdivision:
- MARCOLA MEADOWS
ADDITIONAL INFORMATION
Special rate promotion going on NOW w/builder's affiliated lender, DHI Mortgage! Please see agent for details. The Moreland features 3 beds, 2 baths, 2 car garage! Master planned community adjacent to 5 acre city park! Quartz, premium laminate, gas range, walk-in pantry. New home warranty, hi efficiency furnace, Smart Home package included. Photos of similar home. Specs, features, colors may vary. Estimated April Completion.
- Type:
- Single Family
- Sq.Ft.:
- 2,968
- Status:
- Active
- Beds:
- 4
- Year built:
- 2024
- Baths:
- 3.00
- MLS#:
- 24022946
ADDITIONAL INFORMATION
Build from the ground up and personalize your finishes on this home. This homesite offers the flexibility for multiple floor plans, allowing you to personalize your dream home. Floor plans range from 1148 - 2968 sq ft. Featured floor plan is the Vale. Landscape front and backyard with underground sprinklers, patio and SS appliances- stove, dishwasher and microwave are included in the base price of the home. This plan offers abundant storage options throughout, open dining and kitchen area with island, ample counter space and oversize pantry. Adjacent to the kitchen is the great room with 1/2 bath and den downstairs, that can be converted to a bedroom. Upstairs, a versatile loft can become a junior suite. The main suite features double doors, a coffered ceiling, and a spacious bathroom with soaking tub and oversize closet. Completing the layout are two sizable bedrooms with ample closet space. That plan offers up to 5 bedrooms. Pictures are of like homes **Promotion subject to change or end without notice. Woodland Ridge Community offers beautiful mountain views, low maintenance homesite, close proximity to freeway entrance, grocery stores, outdoor recreational areas. Make your move event happening now upto 25K.
$342,000
1977 15TH St Springfield, OR 97477
- Type:
- Single Family
- Sq.Ft.:
- 1,048
- Status:
- Active
- Beds:
- 3
- Lot size:
- 0.21 Acres
- Year built:
- 1951
- Baths:
- 1.00
- MLS#:
- 24418157
ADDITIONAL INFORMATION
Welcome to this charming 3 bedroom, 1048 SqFt home with endless potential! This home has new updated vinyl plank flooring and has fresh indoor paint. Nestled on a spacious lot, the large backyard offers a private oasis for your outdoor enjoyment. The garage and tool shed can add to every day use. Located in a neighborhood near shopping, this home offers the perfect blend of convenience and tranquility. A ductless heat pump and vinyl windows ensures year-round comfort. While the house is solid, it could benefit from some updating to make it shine. Seller offers a credit of $1000 towards appliances. Don't miss the opportunity to create your dream home in a good location.
$1,300,000
90394 SHADOWS Dr Springfield, OR 97478
- Type:
- Single Family
- Sq.Ft.:
- 3,004
- Status:
- Active
- Beds:
- 3
- Lot size:
- 14.78 Acres
- Year built:
- 1976
- Baths:
- 3.00
- MLS#:
- 24330468
ADDITIONAL INFORMATION
View the sunshine out of huge windows and enjoy the lifestyle. If you want acreage with a view and comfort this one level luxury home is a must see. The home has huge interior rooms with easy access, large family room and custom kitchen. Custom Home is built up and has never had water issues. It includes a Plenum heating system along with additional heating and whole house filter. 3rd bathroom has sauna and shower. Large walk in pantry with extra fridge and storage space. In the primary suite there is an extra large 14 x 9 walk in closet, accessible cabinet space in the en-suite bath and a8x5 roll in shower. The property includes 2 garages, 2 nursery barns, workshop and plant/sunroom space. Raised garden beds then acres of pasture for planting or livestock. 2 wells bring gallons of water to this former commercial nursery. View of the entire property from the 28 x 16 covered patio which has a built in hot tub and a ramp down to ground level. The plant/sunroom on the back of the attached garage have access from the patio or garage. It has power and water for multiple use. The detached additional garage has an extra workshop andstorage. Riding mower and tractor with attachments can be included with full price offer. Home and detached garage not in Flood zone
$425,000
1816 CARTER Ln Springfield, OR 97477
- Type:
- Single Family
- Sq.Ft.:
- 1,428
- Status:
- Active
- Beds:
- 4
- Lot size:
- 0.17 Acres
- Year built:
- 1956
- Baths:
- 2.00
- MLS#:
- 24619972
ADDITIONAL INFORMATION
Opportunity for extra income from permitted ADU completed in 2024: separate water, electrical, exterior entrance. New ductless heat pump includes a/c. Ready for instant use as a studio space with included furnishings or create doorway into main house for flexible usage. ADU is currently rented as short term rental thru AirB&B for 30 day minimum period (net of $1436 a month). Main house features 3 bedrooms, hardwood floors, new electrical panel & water heater, fireplace. Huge, fenced & private yard with fruit trees, grapes, berries, raised beds, picnic table, solid 10x10 storage building on concrete slab, 10x20 covered patio. Irrigation well status unknown. Quiet street convenient to bus lines, shopping, Willamalane pool, restaurants, hospital.
- Type:
- Manufactured/Mobile Home
- Sq.Ft.:
- 528
- Status:
- Active
- Beds:
- 2
- Year built:
- 1969
- Baths:
- 1.00
- MLS#:
- 24245457
ADDITIONAL INFORMATION
This is an updated dream. 1969 Biltmore Manufactured Home on a Corner Lot. So many updates including: Walk-in shower, two efficient heat pumps, updated appliances, easy to use custom venetian blind that open easily and are upgraded. This is a 55+ community. Security light. There is a transferable home warranty policy. In addition is a shed in back of the carport with built in shelves on 3 sides. Porch that is located by the ramp for your convenience. Lots of storage in the kitchen. The nice stacked washer and dryer is perfect as it takes up a little space and is newer. You will enjoy the built in drawers in the primary bedroom. A surprise is in store for you as you view this amazing updated manufactured home. You will be surprised how inexpensive it is to heat and cool this home. Amenities include: Club House, Full Kitchen, Billiards, Dog Park, and Laundry Facilities. A dog friendly community. Conveniently located close to shopping, hospital, and easy I-5 access.
$699,000
436 W D St Springfield, OR 97477
- Type:
- Single Family
- Sq.Ft.:
- 3,280
- Status:
- Active
- Beds:
- 3
- Lot size:
- 0.34 Acres
- Year built:
- 1953
- Baths:
- 3.00
- MLS#:
- 24113538
ADDITIONAL INFORMATION
Welcome to this exceptional south-facing Mid-Century Modern home on Kelly Butte with views of the Willamette River. Enjoy your morning coffee on the deck by opening the sliding door off the dining room and take in the peaceful sounds of the river flowing by. Soaring open beamed ceilings in the living room surround a fireplace with a newer woodstove that takes the chill off in cold winter months. Outside, you will find paths along with native plants and mature fruit trees as well as two small outbuildings. This lovingly maintained home is just a few hundred feet from the Ruth Bascom bike path, which takes you to the UO and downtown Eugene in minutes. In addition, you can easily walk to Island Park and shops and restaurants in bustling downtown Springfield. The lower level can be accessed separately and could be used as independent living quarters. The property sale includes a separate legal lot that could provide a possible site for an accessory dwelling unit.
Open House:
Sunday, 4/28 1:00-3:00PM
- Type:
- Single Family
- Sq.Ft.:
- 1,978
- Status:
- Active
- Beds:
- 3
- Lot size:
- 1.62 Acres
- Year built:
- 1910
- Baths:
- 3.00
- MLS#:
- 24310191
ADDITIONAL INFORMATION
This stunning 1910 home pairs the charm of its early 20th century roots with modern updates throughout, and close-in convenience. The customized addition of a barn/garage includes a fully equipped 1/1 Accessory Dwelling Unit (ADU) above with covered deck and stunning views of the McKenzie wetlands, perfect for extra space or an income-producing addition. The main house boasts updated features with a generous owner suite upstairs, complete with a bedroom, bathroom, deck, and office space. You'll love the contemporary addition of the dining/family room - drenched in natural light from the bay windows, overlooking the breathtaking view. Newer 30K BTU Mini split with 2 heads. The outdoor space offers just as much appeal as the interior, boasting a new deck, gazebo with outdoor fireplace located in a forested area with a stream and some 50 rhododendrons. The back yard hosts a chicken coop, fenced garden areas including a bounty of blueberry plants, so many fruit trees, as well as a spacious studio space in the garden house that will inspire with room to let your creativity soar. The garage/shop has a fully equipped 220/70 amp re system with heating installed. Large-capacity fuel tank and propane tanks on property. Well is equipped with a Kinetico top-of-the-line filtration system, new pump and pressure tank. Situated on a sprawling 1.6-acre lot that feels like so much more because of the amazing views of the wetlands. For peace of mind, a FEMA flood zone EXCLUSION is provided. Only 10 minutes to shopping & the hospitals, 15 min to University of Oregon! Your dream property awaits! All disclosures and repairs are complete. See attachments.
$444,995
2755 V St Springfield, OR 97477
- Type:
- Single Family
- Sq.Ft.:
- 1,630
- Status:
- Active
- Beds:
- 3
- Year built:
- 2024
- Baths:
- 2.00
- MLS#:
- 24660478
- Subdivision:
- MARCOLA MEADOWS
ADDITIONAL INFORMATION
Signature Series Package, Includes blinds, AC, fencing, irrigation, rear yard sod, and garage door opener. Special rate promotion going on NOW w/builder's affiliated lender, DHI Mortgage! Please see agent for details. The Moreland features 3 beds, 2 baths, 2 car garage! Master planned community adjacent to 5 acre city park! Quartz, premium laminate, gas range, walk-in pantry. New home warranty, hi efficiency furnace, Smart Home package included. Photos of similar home. Specs, features, colors may vary. Estimated April Completion.
$424,995
2743 V St Springfield, OR 97477
- Type:
- Single Family
- Sq.Ft.:
- 1,680
- Status:
- Active
- Beds:
- 3
- Year built:
- 2024
- Baths:
- 3.00
- MLS#:
- 24451514
- Subdivision:
- MARCOLA MEADOWS
ADDITIONAL INFORMATION
RED TAG SALES EVENT IS HERE!!! Take advantage of our new home sales event only for a limited time! Signature Series Home! Includes all of the bells and whistles, Blinds, Rear yard irrigation and Sod, AC and Fencing. Special rate promotion going on NOW w/builder's affiliated lender, DHI Mortgage! See agent for details. The Azalea plan features 3 bedrooms 2.5 baths, loft area and 2 car garage! Light and bright! Premium laminate flooring throughout the main level, quartz countertops, gas range! The primary bedroom has walk in closet and en suite. New home warranty, hi efficiency furnace, hybrid heat pump water heater, Smart Home package included. Fantastic location convenient to shopping and schools. Sales office on 30th place. Rendering representational, not actual home/features, finishes and colors may vary. Estimated April Completion.
$429,995
2691 V St Springfield, OR 97477
- Type:
- Single Family
- Sq.Ft.:
- 1,630
- Status:
- Active
- Beds:
- 3
- Year built:
- 2024
- Baths:
- 2.00
- MLS#:
- 24381108
- Subdivision:
- MARCOLA MEADOWS
ADDITIONAL INFORMATION
RED TAG SALES EVENT IS HERE!!! Take advantage of our new home sales event only for a limited time! Special rate promotion going on NOW w/builder's affiliated lender, DHI Mortgage! Please see agent for details. The Moreland features 3 beds, 2 baths, 2 car garage! Master planned community adjacent to 5 acre city park! Quartz, premium laminate, gas range, walk-in pantry. New home warranty, hi efficiency furnace, Smart Home package included. Photos of similar home. Specs, features, colors may vary. Estimated April Completion.
$900,000
37797 WORTH Rd Springfield, OR 97478
- Type:
- Single Family
- Sq.Ft.:
- 2,826
- Status:
- Active
- Beds:
- 4
- Lot size:
- 5.3 Acres
- Year built:
- 1972
- Baths:
- 4.00
- MLS#:
- 24545835
ADDITIONAL INFORMATION
Beautiful close in mini farm - 5.3 acres with huge shop and separate two stall barn. Great floor plan with 4 bedrooms, 3.5 baths on split level. Two primary bedrooms with full baths. Large great room with huge floor to ceiling fireplace, formal dining room, and spacious kitchen with eating area. Expansive vaulted ceilings in great room and lots of windows for plenty of light. Wonderful large deck with incredible mountain views and hottub. Mature landscaping with large deer fenced raised garden, grape arbor, + more. Shop is 40x60 with two 10' doors. Plenty of room for RV. Two stall barn with large, fenced pasture. Truly a unique and beautiful home and property.
$474,990
5093 Holly St Springfield, OR 97478
- Type:
- Single Family
- Sq.Ft.:
- 1,743
- Status:
- Active
- Beds:
- 3
- Year built:
- 2024
- Baths:
- 3.00
- MLS#:
- 24504373
- Subdivision:
- WOODLAND RIDGE
ADDITIONAL INFORMATION
Make Your Move Savings Event Happening Now! Get up to $15k* to use on extras like closing costs, interest rate buy down and options. Pictures are of like home. Woodland Ridge community is located in the Thurston area, just minutes from grocery stores, coffee shops, restaurants and freeway entrance. Enjoy the beautiful mountain views. The Middleton floor plan is a stunning two-story. Downstairs, a spacious living room that flows into a dining area, complemented by an open kitchen with large island & ss appliances. Upstairs, the main suite boasts a dual vanity bathroom and expansive closet. Fully landscaped front and backyard with underground sprinklers and a one-year home warranty. Lots of opportunity to personalize this home with features & finishes! This is a proposed build, completion approximately 6 months from contract! *Promotion subject to change or end without notice. Pictures are of like homes.
$479,990
5076 Holly St Springfield, OR 97478
- Type:
- Single Family
- Sq.Ft.:
- 1,408
- Status:
- Active
- Beds:
- 3
- Year built:
- 2024
- Baths:
- 2.00
- MLS#:
- 24385006
- Subdivision:
- WOODLAND RIDGE
ADDITIONAL INFORMATION
Make Your Move Savings Event Happening Now! Get up to $10k* to use on extras like closing costs, interest rate buydown and options. The Edgewood features open living with natural lighting, gas fireplace, and luxury vinyl plank throughout the formal areas. The kitchen, with stainless steel appliances, gas range, quartz counter tops, & island offers additional seating and storage. The primary bedroom, tucked privately in the back of the home, features vaulted ceilings, and a private bathroom with dual vanity, dual WI closets, WI shower & private toilet room. Front and backyard landscaping including underground sprinkler system, sod, and ribbon of river rock. Pictures are of similar home. Completion estimated for October with a 1-year builder home warranty. Woodland Ridge community is located in the Thurston area, just minutes from grocery stores, coffee shops, restaurants and freeway entrance. Enjoy the beautiful mountain views.*Promotion subject to change or end without notice
- Type:
- Manufactured/Mobile Home
- Sq.Ft.:
- 1,568
- Status:
- Active
- Beds:
- 2
- Year built:
- 1981
- Baths:
- 2.00
- MLS#:
- 24618190
ADDITIONAL INFORMATION
Emerald Isle is a 55+ Mobile Home Park. This 2 bedroom, 2 bath home offers over 1500 square feet. Features newer exterior paint, large bedrooms, and a large family room with a fireplace, covered front porch, and carport plus additional shop/storage with power.
- Type:
- Single Family
- Sq.Ft.:
- 1,743
- Status:
- Active
- Beds:
- 3
- Year built:
- 2024
- Baths:
- 3.00
- MLS#:
- 24511345
ADDITIONAL INFORMATION
Make Your Move Savings Event Happening Now! Get up to $15k* to use on extras like closing costs, interest rate buy down and options. Pictures are of like home. Woodland Ridge community is located in the Thurston area, just minutes from grocery stores, coffee shops, restaurants and freeway entrance. Enjoy the beautiful mountain views.The Middleton floor plan is a stunning two-story. Downstairs, a spacious living room with gas fireplace, flows into a dining area, complemented by an open kitchen with quartz counters, ss gas stove, dishwasher and microwave. Upstairs, the main suite boasts a dual vanity bathroom and expansive closet. This home also features air conditioner, LVP flooring throughout the main living areas.Fully landscaped front and backyard with underground sprinklers and a one-year home warranty. Additional features include RV parking, covered patio and an extended garage. Home will be completed early Fall *Promotion subject to change or end without notice.
$509,990
5082 Holly St Springfield, OR 97478
- Type:
- Single Family
- Sq.Ft.:
- 2,026
- Status:
- Active
- Beds:
- 3
- Year built:
- 2024
- Baths:
- 3.00
- MLS#:
- 24179219
ADDITIONAL INFORMATION
Build from the ground up and personalize your finishes on this home. This homesite offers the flexibility for multiple floor plans, allowing you to personalize your dream home. Floor plans range from 1148 - 2968 sq ft. Featured floor plan is the Stoneridge. The open first floor flows from the family room to the dining area and kitchen, which features a large island and abundant storage. The formal dining room can convert to a den or fourth bedroom with a full bath nearby. Upstairs, the main suite includes a spacious closet and deluxe ensuite bath with a soaking tub and dual vanity. There are also two more bedrooms, another full bathroom, and a convenient laundry room on the second floor. Woodland Ridge Community offers beautiful mountain views, low maintenance homesite, close proximity to freeway entrance, grocery stores, outdoor recreational areas. Make your Move event happening. Get up to $25k towards rate buy downs, closing costs or towards options.Pictures are of like homes **Promotion subject to change or end without notice.
$399,995
2627 U St Springfield, OR 97477
- Type:
- Single Family
- Sq.Ft.:
- 1,497
- Status:
- Active
- Beds:
- 4
- Year built:
- 2024
- Baths:
- 3.00
- MLS#:
- 24655399
- Subdivision:
- MARCOLA MEADOWS
ADDITIONAL INFORMATION
Please come to Sales Office at 2343 30th Place first as properties are under currently under construction. Special rate promotion going on NOW w/builder's affiliated lender, DHI Mortgage! See agent for details. The Kenton plan features 4 bedrooms 2.5 baths, and 2 car garage! Light and bright! Premium laminate flooring throughout the main level, quartz countertops, gas range! The primary bedroom has walk in closet and en suite. New home warranty, hi efficiency furnace, hybrid heat pump water heater, Smart Home package included. Fantastic location convenient to shopping and schools. Sales office on 30th place. Rendering representational, not actual home/features. Estimated May Completion.
- Type:
- Manufactured/Mobile Home
- Sq.Ft.:
- 820
- Status:
- Active
- Beds:
- 3
- Year built:
- 1969
- Baths:
- 1.00
- MLS#:
- 24688609
- Subdivision:
- Santiago Estates
ADDITIONAL INFORMATION
55+ Park. No Land. Mobile Home Only. 1969 Singlewide on a corner lot features 3 bedrooms and 1 bathroom. Priced at only $17,900.00! CASH SALE ONLY! Enjoy an open kitchen, dining area and living room. Kitchen includes range/oven and refrigerator. Living room is vaulted with a ceiling fan and carpet. The large bedroom does not have a closet. The bathroom features a step-in shower. Situated on a corner lot, the property has a fenced yard. Sold, 'AS IS', with the sellers unable to make repairs. Park amenities comprise an exercise room, sauna, meeting room and a seasonal pool. Taxes are currently $00.00 annually. CASH SALE ONLY.


Springfield Real Estate
The median home value in Springfield, OR is $419,995. This is higher than the county median home value of $285,900. The national median home value is $219,700. The average price of homes sold in Springfield, OR is $419,995. Approximately 48.24% of Springfield homes are owned, compared to 46.68% rented, while 5.08% are vacant. Springfield real estate listings include condos, townhomes, and single family homes for sale. Commercial properties are also available. If you see a property you’re interested in, contact a Springfield real estate agent to arrange a tour today!
Springfield, Oregon has a population of 60,823. Springfield is more family-centric than the surrounding county with 28.8% of the households containing married families with children. The county average for households married with children is 26.34%.
The median household income in Springfield, Oregon is $41,700. The median household income for the surrounding county is $47,710 compared to the national median of $57,652. The median age of people living in Springfield is 35.8 years.
Springfield Weather
The average high temperature in July is 82.4 degrees, with an average low temperature in January of 34.4 degrees. The average rainfall is approximately 51.9 inches per year, with 4.1 inches of snow per year.
