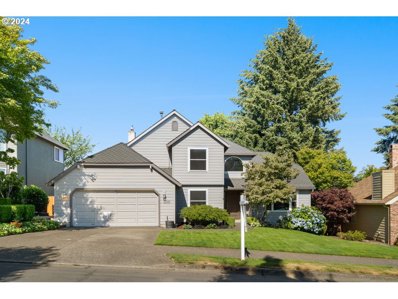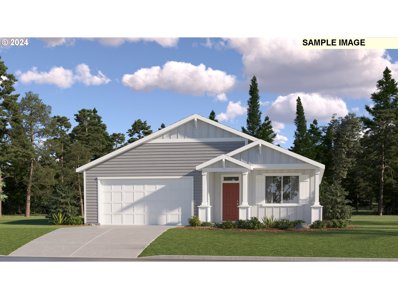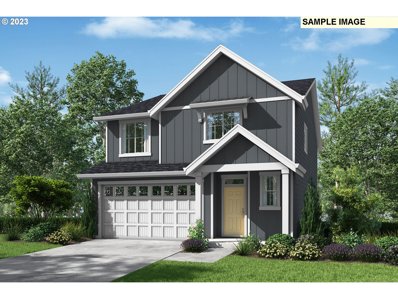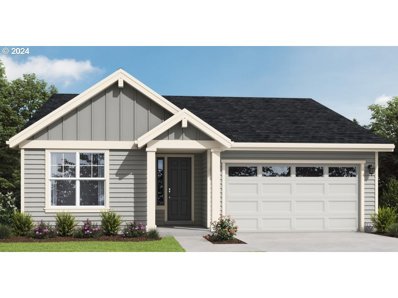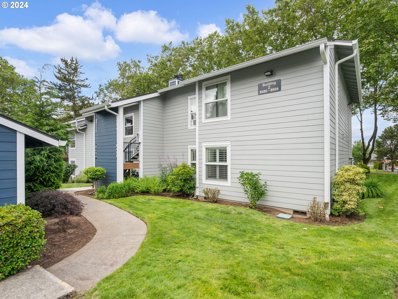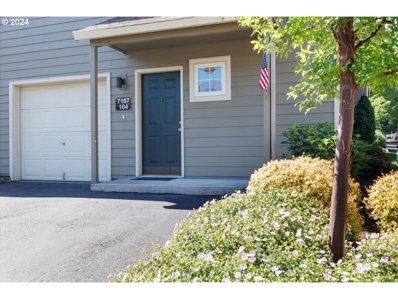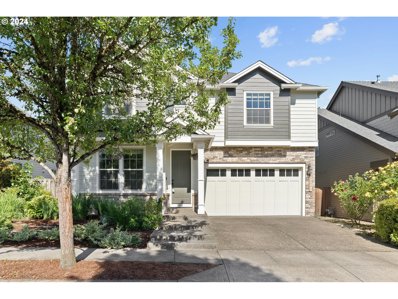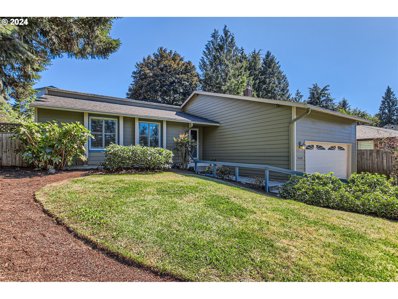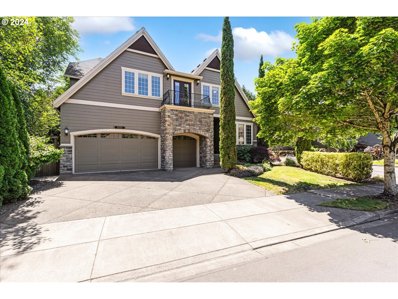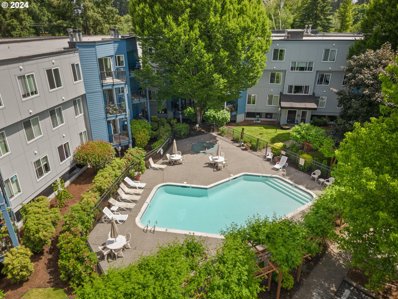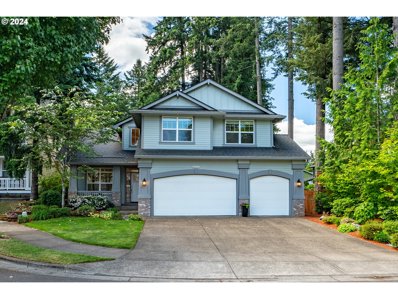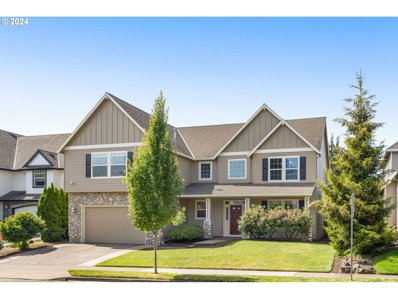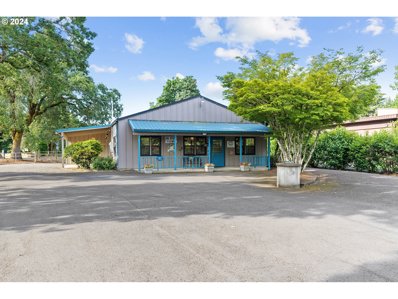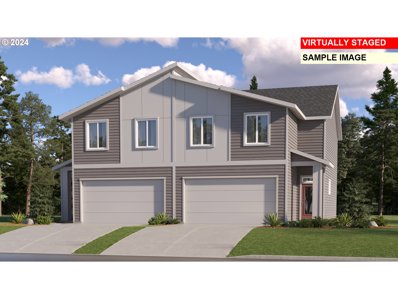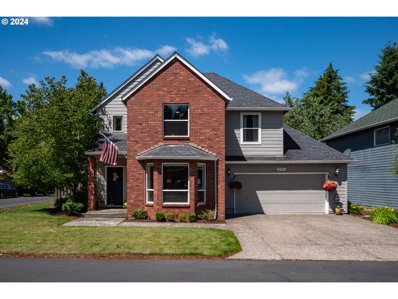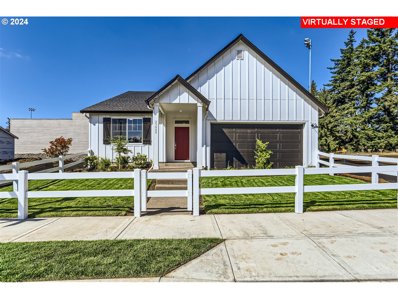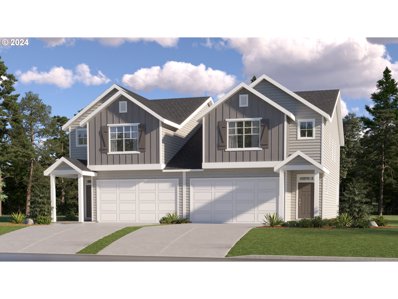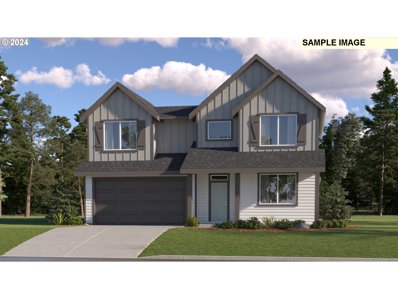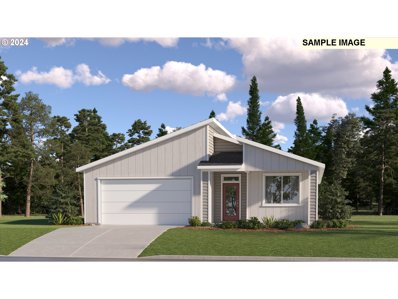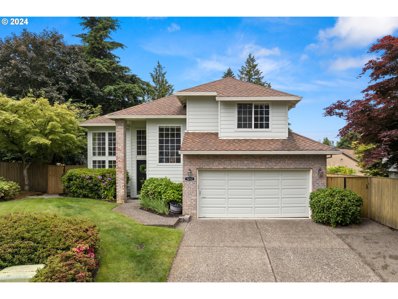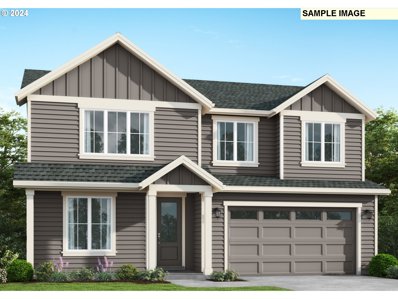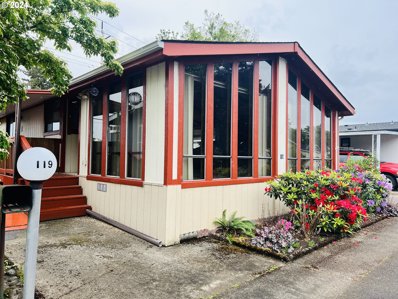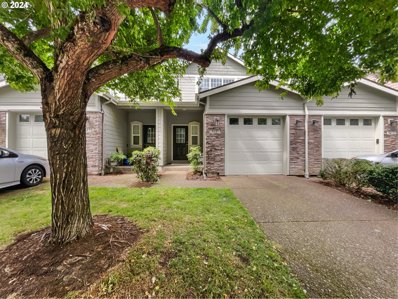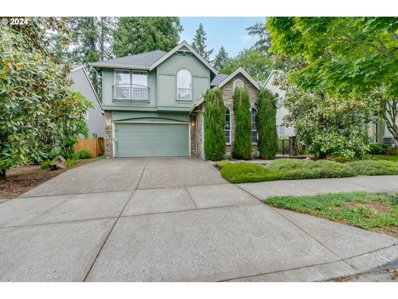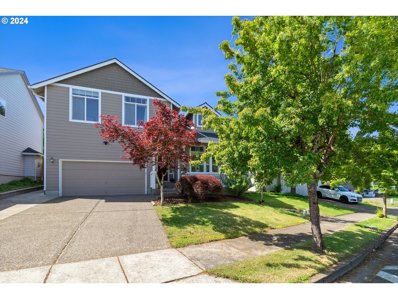Tualatin OR Homes for Sale
Open House:
Sunday, 7/28 1:00-3:00PM
- Type:
- Single Family
- Sq.Ft.:
- 2,349
- Status:
- Active
- Beds:
- 4
- Lot size:
- 0.17 Acres
- Year built:
- 1988
- Baths:
- 3.00
- MLS#:
- 24355295
- Subdivision:
- FOX HILLS / BRIDGEPORT
ADDITIONAL INFORMATION
***OPEN HOUSE - THIS SUNDAY, 7/28 FROM 1-3PM*** This lovely Fox Hill traditional home is truly a gem. It offer spacious living areas, ample natural, and a functional floor plan that is perfect for entertaining and family gatherings. The connected kitchen and family rooms are the heart of this home and becomes the favorite gathering place. The well-appointed kitchen with great storage, counter space, and a view of the backyard is a dream for any chef. The cozy family room with a wood stove creates a warm ambiance making it the perfect place to unwind and relax. Don't miss the main level den with French doors and a closet - a valuable space for working from home or guest quarters. Upstairs, you will find 2 nicely sized bedrooms and a spacious primary suite with an ensuite bathroom, walk-in closet and soaking tub that provide comfort and privacy. The sliding door from the family room will allow you to step into a beautifully landscaped backyard and your private oasis. The fully fenced yard features a deck and patio that provides seating areas for alfresco dining, with the soothing sounds of nature and a beautiful water feature. Carefully selected plant materials offer privacy and year-round interest while making the most of natural sunlight. A large shed offers convenient storage space for tools, bikes, or anything else you need. With meticulous maintenance and quality fixtures including a 50-year Presidential roof and double/triple pane vinyl windows, this home is truly a standout Fox Hill Park is a wonderful place to live. The community hosts weekly gatherings all summer long, an annual 4th of July parade, Christmas lights parade, and are home to helpful neighbors. Close to Browns Ferry Nature Park with trails and a boat launch. Close to Hwys and numerous amenities including Meridian Park Hospital, shopping centers, and Stafford Hills Tennis Club.
- Type:
- Single Family
- Sq.Ft.:
- 1,659
- Status:
- Active
- Beds:
- 4
- Year built:
- 2024
- Baths:
- 2.00
- MLS#:
- 24545698
ADDITIONAL INFORMATION
Single level Trenton plan. Open kitchen w Great Room for today's living. Gorgeous Master Suite with walk in closet, step-in shower, and dual sinks. Secluded study provides flex space...office, media, or workout. Renderings and sample photos are artist conceptions only. Photos are of similar or model home so features and finishes will vary. Taxes not yet assessed. **3.99% first year 2-1 Buydown (4.99% 2nd Year, 5.99% Years 3-30) through preferred Lender! Terms and Conditions apply**
- Type:
- Single Family
- Sq.Ft.:
- 2,288
- Status:
- Active
- Beds:
- 4
- Year built:
- 2024
- Baths:
- 3.00
- MLS#:
- 24423943
ADDITIONAL INFORMATION
The Ashland plan! Contemporary layout in main living area allows the dining room, great room, tech area, and gourmet kitchen with huge center island to effortlessly connect. Upstairs find 4 bedrooms including a spacious Owner's Suite with spa-inspired master bath and walk-in closet. Renderings and sample photos are artist conceptions only. Photos are of similar or model home so features and finishes will vary. Taxes not yet assessed. **3.99% first year 2-1 Buydown (4.99% 2nd Year, 5.99% Years 3-30) through preferred Lender! Terms and Conditions apply**
- Type:
- Single Family
- Sq.Ft.:
- 1,838
- Status:
- Active
- Beds:
- 3
- Year built:
- 2024
- Baths:
- 2.00
- MLS#:
- 24376473
- Subdivision:
- AUTUMN SUNRISE
ADDITIONAL INFORMATION
This open great room plan offers a single-story living, appointed with stained classic shaker style cabinetry, slab quartz countertop in kitchen and bathrooms with undermount sinks, gas fireplace with a fully painted mantle, luxury vinyl plank flooring in entry, kitchen, dining, great room and whirlpool stainless steel appliances. This home features a spacious primary with a roomy walk-in closet, all tile shower and dual sink in the vanity plus 2 additional bedrooms. Fenced with gate, front and rear landscaping with sprinkler system on timer. Tankless water heater, central A/C. Earth Advantage Certified with available Energy Bill Guarantee.
$279,900
8490 SW MOHAWK St Tualatin, OR 97062
- Type:
- Condo
- Sq.Ft.:
- 1,112
- Status:
- Active
- Beds:
- 3
- Year built:
- 1980
- Baths:
- 2.00
- MLS#:
- 24159016
- Subdivision:
- TUALATIN
ADDITIONAL INFORMATION
Charming ground level condo in the heart of Tualatin offering a serene and contemporary lifestyle with all the amenities you need for comfortable living. Features 3 beds/2 baths, bright & light, thoughtfully designed layout, laminate floors and new water heater. Living and dining rooms with wood burning fireplace. Modern, furnished kitchen boasts granite countertops, ample cabinet space and SS appliances including dishwasher, range, fridge & microwave. Master suite featuring double closets, ensuite bath with walk-in-shower. Additional 2 bedrooms are perfectly sized for comfortable living. Convenient in-closet laundry space with washer/dryer. Private, fenced backyard has room for garden and entertainment. Enjoy access to community amenities including a swimming pool and beautifully landscaped common areas. Prime location! Very walkable & bikeable, just minutes away from shopping, dining, parks & schools. Easy access to I-5 makes commuting a breeze. Don't miss the opportunity to make this charming condo your new home.
- Type:
- Condo
- Sq.Ft.:
- 1,129
- Status:
- Active
- Beds:
- 2
- Year built:
- 1996
- Baths:
- 3.00
- MLS#:
- 24211121
- Subdivision:
- ORCHARD HILL CONDOMINIUMS
ADDITIONAL INFORMATION
Professionally cleaned and ready for you to move in. Lots of potential for this unit. Bring your decorating ideas and make this condo your dream home. It's an end unit in the middle of the complex. One-car attached garage with two parking spaces in front. The half-bath has a laundry area with washer/dryer included. The kitchen includes all appliances. The living room looks out to the common area and dining room has a slider to the private patio. Upstairs are two primary bedrooms. PBR #1 with vaulted ceiling, large walk-in closet and bath (tub and shower). PRS #2 has large closet with it's own full bath. Laminate flooring throughout the unit. NOTE: Seal coating is scheduled for this unit: NO PARKING after July 22 7:00AM and RESUME PARKING after July 23 8:00PM.
Open House:
Saturday, 7/27 11:00-1:00PM
- Type:
- Single Family
- Sq.Ft.:
- 3,070
- Status:
- Active
- Beds:
- 5
- Lot size:
- 0.12 Acres
- Year built:
- 2006
- Baths:
- 3.00
- MLS#:
- 24475496
- Subdivision:
- VICTORIA GARDENS
ADDITIONAL INFORMATION
Delightful home with room for everyone! Don't miss this rare home with 5 actual bedrooms plus an upstairs bonus room & main level office. Located in the coveted Victoria Gardens neighborhood w/ a wooded path to the high school. The main level features tall baseboards & high ceilings + the den, formal dining room & kitchen w/ stainless steel KitchenAid appliances & granite countertops. The kitchen opens to the eating area & family room w/ hardwoods & cozy fireplace surrounded by built ins. The spacious primary bedroom has an extra-large, attached bath w/ soaking tub, walk in shower, walk in closet, separate vanities & an extraordinary wall of storage. Enjoy the amazing backyard w/ cedar lined covered paver patio surrounded by climbing hydrangea & jasmine plus espalier Asian pear & apple trees, blueberries & garden beds. Central vac. New exterior paint 2023. New a/c 2013. Wired for hot tub. Brand new carpeting throughout.
Open House:
Saturday, 7/27 12:00-3:00PM
- Type:
- Single Family
- Sq.Ft.:
- 1,366
- Status:
- Active
- Beds:
- 3
- Lot size:
- 0.16 Acres
- Year built:
- 1978
- Baths:
- 2.00
- MLS#:
- 24215416
ADDITIONAL INFORMATION
OH: Saturday: 7/27/24 from 12-3pm NEW PRICE ON THE ONLY UPDATED 1 level with vaulted ceilings available in Tualatin in this price range! Lives much larger than the square footage! You will love all of the upgrades in this 1 level gem-with vaulted ceilings, Luxury Vinyl Plank (LVP) in all rooms, updated kitchen cabinets with granite counters specialty glass tile backsplash and all appliances! Quality throughout with 6 panel solid wood interior doors, updated light fixtures, updated triple pane vinyl windows and Hardiplank siding. You will love the spacious kitchen with island with eating bar, LG appliances, garden window, open to dining and family room with gas fireplace with slate tile raised hearth and mantel! Plantation shutters throughout entire home. Out the patio door to the large paver patio and private back yard with paver walkway! Primary suite has bathroom with walk in jetted tub and shower! Updated Heat pump for cooling and heating and ceiling fans too! Great location .3 miles to either the SW Boones Ferry/SW Alsea or the SW Boones Ferry/SW Ibach bus stops, and 1.7 miles to the WES transit center where the light rail is perfect location for commuters! Easy access to I-5 and I-205 in great Tualatin community. No HOA and affordable taxes makes this home a great turnkey purchase for owners or investors! Lender 1% closing cost credit available reduces the amount of cash needed to close! View virtual tour for more photos and details!
$875,000
10354 SW KOSO St Tualatin, OR 97062
- Type:
- Single Family
- Sq.Ft.:
- 3,409
- Status:
- Active
- Beds:
- 4
- Lot size:
- 0.14 Acres
- Year built:
- 2006
- Baths:
- 3.00
- MLS#:
- 24679645
ADDITIONAL INFORMATION
Welcome to this pristine modern craftsman home, situated on a quiet corner lot and packed with luxurious upgrades. This stunning property boasts a bright formal dining room, a classic butler's pantry, and an expansive great room with soaring vaulted ceilings, a gas fireplace, and gleaming hardwood floors. The open kitchen features double ovens, stainless steel gas appliances, and custom finishes, perfect for culinary enthusiasts.The large covered patio and private backyard are exceptional for entertaining, complete with maintenance-free turf, a retractable TV, and a BBQ/drink fridge setup. This home is designed for both relaxation and social gatherings.With four bedrooms, including a den and a full bathroom on the main level, and a spacious family room upstairs with a wrought iron balcony, there's plenty of room for everyone. The gorgeous primary suite provides a peaceful retreat. Additional features include a central vacuum system, wired surround sound, air conditioning, and a three-car garage. The professionally landscaped yard enhances the home's curb appeal, making it a truly exceptional find.Don't miss the opportunity to own this exquisite home, perfect for modern living and entertaining.
- Type:
- Condo
- Sq.Ft.:
- 1,022
- Status:
- Active
- Beds:
- 2
- Year built:
- 1987
- Baths:
- 2.00
- MLS#:
- 24069107
ADDITIONAL INFORMATION
Fabulous Tualatin Greens condo unit in desirable location! Tasteful updates, clean, simple, blank slate to make it your own! Updated carpet, flooring, paint, and kitchen appliances in 2022. Spacious living room with wood-burning fireplace and balcony with tree lined view. Primary bedroom with ensuite and walk-in closet, second sizeable bedroom and hall bath with shower/tub combo. Kitchen with well kept cabinetry, counters, stainless steel appliances, modern lighting, and attached dining room. Lockable storage off balcony. HOA amenities include pool, spa, secured parking with designated space, water/sewer/garbage, and more. Recent exterior updates including windows, siding, balconies. Walkable to Tualatin CC, park and Tualatin River walking trail, minutes to Nyberg Woods, New Seasons, LA Fitness, Fred Meyer, and much MUCH more!
- Type:
- Single Family
- Sq.Ft.:
- 2,791
- Status:
- Active
- Beds:
- 3
- Lot size:
- 0.16 Acres
- Year built:
- 2001
- Baths:
- 3.00
- MLS#:
- 24305906
- Subdivision:
- COMANCHE WOODS
ADDITIONAL INFORMATION
NEW EXTERIOR PAINT & ROOF in 2022, NEW DUAL FUEL RANGE AND DISHWASHER 2024! Spacious and Elegant 3 Bedroom Home with Stunning Upgrades! Welcome to your dream home in Tualatin! This exquisite 3 bedroom, 2.5 bathroom residence boasts a covered front porch and abundant space to spread out, featuring high ceilings and gleaming hardwood floors throughout. The heart of this home is a chef's dream, featuring a beautiful kitchen with stainless steel appliances, quartz countertops, a gas range, an elegant eat-in bar, and ample custom cabinetry. Natural light fills the spacious layout while you enjoy the cozy ambiance provided by two fireplaces in both the living and formal living rooms. A sophisticated office space with built-in desk and cabinets offers an ideal environment for work or study. Upstairs, a versatile loft area with built-ins expands the home's flexibility for various living arrangements. Retreat to the primary suite, where luxury awaits with a generously sized ensuite featuring a walk-in shower, soaking tub, tile countertops, double sinks, and an expansive walk-in closet meticulously designed with organizers. Outside, the pristine landscaped yard boasts a tastefully designed partially covered patio, ideal for entertaining or enjoying serene moments outdoors. A three-car garage completes this exceptional residence, combining convenience with luxury. Nestled near parks, top-rated schools, upscale shopping, fine dining, and entertainment, this impeccably maintained home offers a harmonious blend of tranquility and accessibility in Tualatin. With its outstanding upgrades and thoughtful design, this property embodies a rare opportunity for those seeking refined living.
- Type:
- Single Family
- Sq.Ft.:
- 2,752
- Status:
- Active
- Beds:
- 4
- Lot size:
- 0.15 Acres
- Year built:
- 2001
- Baths:
- 3.00
- MLS#:
- 24240948
- Subdivision:
- Canterwood
ADDITIONAL INFORMATION
Open House Sat 2-4pm (7/27) Don't miss out on this amazing house in a fantastic Tualatin Neighborhood! Nestled in the desirable Canterwood Neighborhood, you'll find this beautiful NW Traditional Home with 4-5 Bedrooms and 2.5 Bathrooms. Fall in love with 17ft high Entry, solid Maple hardwood floors, formal Dining and Living Rm. Creating the perfect flow for entertaining, the elegant Dining room with wainscoting has a Glass slider leading to the back Patio. It's great for flow when entertaining! The gourmet Kitchen features Newer Appliances, Solid Maple cabinets, Slab Granite Island and a modern glass backsplash. Just imagine baking cookies on the large island and then feasting on them in the Breakfast Nook. Natural light floods the "lodge" inspired Family Rm with its large windows and cozy, gas fireplace. Upstairs, the Primary Suite boasts a Soaker Tub, Glass Shower, Double Vanity & huge Walk-in Closet. The other 3 bedrooms are spacious with large windows and generous closets. The 5th Bedroom/Bonus Room is enormous with a large closet and has so many possibilities! Use it as a Media room, Home School room, Yoga/Art studio or all three! The upstairs Bathroom is huge with double sinks, a separate Toilet area and Tub/Shower combination. Enjoy lazy summer afternoons in the private, fenced back yard and patio or indulge your green thumb with the raised bed. The large patio is perfect for a hot tub! New Exterior Paint in 2021. New AC and Furnace installed in 2022. Great location-7 mins to I-5, Close to Ibach Park, Schools and Shopping.
- Type:
- Single Family
- Sq.Ft.:
- 2,160
- Status:
- Active
- Beds:
- 2
- Lot size:
- 0.46 Acres
- Year built:
- 1988
- Baths:
- 1.00
- MLS#:
- 24504035
ADDITIONAL INFORMATION
Unleash the potential of this versatile Stafford Country Store, zoned for both commercial and residential use. Sited on nearly half an acre, this unique property has a history of successful enterprises, including a thriving veterinary clinic. Greeted by quintessential shaded front porch, you will fall in love with the charming well-lit, open retail space. The building features a hard wired security system, one bathroom, a carport, a storage room/ laundry room, a kitchenette, and an expansive back room currently used for feed and hay storage complete with automatic garage door- functional for any type of delivery, and an attached shed- perfect for equipment or additional storage. Plus, ample parking in both the front and back of the building. This space is primed for a number of flourishing business including a farm store, nursery, garden center, or veterinary clinic. With excellent visibility on the well-traveled Stafford Rd.,and prime access to I-205 and I-5, this location offers convenience and the benefit of high traffic. Close to Tualatin, Wilsonville, and West Linn, this property provides a rare opportunity to transform your vision into reality.
- Type:
- Single Family
- Sq.Ft.:
- 1,722
- Status:
- Active
- Beds:
- 3
- Year built:
- 2024
- Baths:
- 4.00
- MLS#:
- 24565514
- Subdivision:
- AUTUMN SUNRISE
ADDITIONAL INFORMATION
Brand NEW beautiful "Dawson" home in Autumn Sunrise! Amazing location in Tualatin. Open concept layout with plenty of natural light. Kitchen features pantry and beautiful quartz countertops, as well in all baths. LVP flooring, Luxury vinyl tile & carpet with 8lb pad among the many elevated finishes in this home. **Ask about receiving up to $10,000 in closing costs through our preferred lender. Terms and conditions apply**
$659,900
9495 SW CHERRY Ln Tualatin, OR 97062
- Type:
- Single Family
- Sq.Ft.:
- 2,251
- Status:
- Active
- Beds:
- 4
- Year built:
- 1996
- Baths:
- 3.00
- MLS#:
- 24140922
- Subdivision:
- Midwest
ADDITIONAL INFORMATION
***Priced to sell with a $35k+ price reduction, Seller is relocating out of state, strong offers being accepted now!*** Don't miss this immaculate home in a sweet, quiet neighborhood on a private drive, with convenient access to all amenities in sought after Tualatin!! Living and entertainment on the first floor with an upgraded kitchen, gas cooking, double oven, granite counters and island, half bath, and washer & dryer on main. 4 bedrooms upstairs with spacious walk-in closets, high ceilings throughout home, oversized picture windows in the master overlooking the pristine back yard with trees and garden-scapes, enter through French doors to the master bath with soaking tub, double vanity and walk-in shower. Additional upgrades include: high ceilings, plush new carpets, ceiling fans in every room, new lighting throughout the house, all in 2023. Lush private yard + and garden oasis with a sweet storage shed. Washer/Dryer, and all kitchen appliances included. A MUST SEE BEAUTIFULLY KEPT HOME, IN A NESTLED, QUIET COMMUNITY, IT WILL GO FAST...DON'T LET THIS GEM GET AWAY!!!
- Type:
- Single Family
- Sq.Ft.:
- 1,946
- Status:
- Active
- Beds:
- 4
- Lot size:
- 0.13 Acres
- Year built:
- 2024
- Baths:
- 2.00
- MLS#:
- 24547734
ADDITIONAL INFORMATION
This single-story home features two-bay garage, an open layout among the kitchen, family room, and dining room with direct access to a partially-covered patio for excellent entertaining options. Nearby, the owner's suite is tucked toward the back of the home for increased privacy, while three additional bedrooms frame the foyer. Photos are of model or similar home in community, finishes may vary **3.99% first year 2-1 Buydown (4.99% 2nd Year, 5.99% Years 3-30) through preferred Lender! Terms and Conditions apply**
- Type:
- Single Family
- Sq.Ft.:
- 1,999
- Status:
- Active
- Beds:
- 4
- Year built:
- 2024
- Baths:
- 3.00
- MLS#:
- 24045713
- Subdivision:
- AUTUMN SUNRISE
ADDITIONAL INFORMATION
The first level of this two-story paired home is host to a generous open floorplan shared between the Great Room, kitchen and dining room. Sliding glass doors lead to the patio for effortless indoor-outdoor living and entertaining. All four bedrooms are located upstairs, including the luxe owner's suite which features a restful bedroom, en-suite bathroom and walk-in closet. Prices and features may vary and are subject to change. Renderings and sample photos are artist conceptions only. Photos are of similar or model home so features and finishes will vary. **3.99% first year 2-1 Buydown (4.99% 2nd Year, 5.99% Years 3-30) through preferred Lender! Terms and Conditions apply**
- Type:
- Single Family
- Sq.Ft.:
- 2,557
- Status:
- Active
- Beds:
- 3
- Year built:
- 2024
- Baths:
- 3.00
- MLS#:
- 24413195
ADDITIONAL INFORMATION
Owner's Suite on main home with a covered front porch/partially covered back patio. White cabinetry throughout. Large bonus room, 2 beds & full bath up! Sample photos of different home. Renderings and sample photos are artist conceptions only. Photos are of similar or model home so features and finishes will vary.
- Type:
- Single Family
- Sq.Ft.:
- 1,659
- Status:
- Active
- Beds:
- 3
- Year built:
- 2024
- Baths:
- 2.00
- MLS#:
- 24675451
ADDITIONAL INFORMATION
Single level Trenton plan. Open kitchen w Great Room for today's living. Gorgeous Master Suite with walk in closet, step-in shower, and dual sinks. Secluded study provides flex space...office, media, or workout. Renderings and sample photos are artist conceptions only. Photos are of similar or model home so features and finishes will vary. Taxes not yet assessed. AC is included in this home!
- Type:
- Single Family
- Sq.Ft.:
- 2,475
- Status:
- Active
- Beds:
- 4
- Year built:
- 1989
- Baths:
- 3.00
- MLS#:
- 24583201
ADDITIONAL INFORMATION
In the coveted Fox Hills area, here is a wonderful quiet (does not back to Borland) neighborhood 4 bedroom home + a main floor DEN with a practical floor plan, gleaming hardwoods and plenty of remote working spaces; with a lovely flat sunny yard, generous deck & raised beds, recent new fencing & AC on a quiet culdesac, it has superb access to all compass points even beyond the Portland metro area, and checks all those boxes! Along with the elegance of high ceilings and lots of light, it even comes with a pet friendly yard!
- Type:
- Single Family
- Sq.Ft.:
- 3,151
- Status:
- Active
- Beds:
- 5
- Year built:
- 2024
- Baths:
- 3.00
- MLS#:
- 24178541
- Subdivision:
- AUTUMN SUNRISE
ADDITIONAL INFORMATION
Bedroom & full bathroom on main floor! Mission shaker style-stained cabinetry with multiple upgrades. Quartz slab countertops with full tile backsplash in kitchen & baths. Whirlpool stainless steel kitchen appliances including 5 burner gas cooktop, wall oven, wall microwave, stainless steel tub dishwasher and chimney hood vent. Delta Woodhurst plumbing fixtures with undermount bathroom sinks. Primary suite includes 5x4 all tile shower, soaking tub, dual sink vanity & walk-in closet with closet system. Raised gas fireplace with floating box beam mantle. Fully landscaped front & rear yard with sprinkler system on timer. Tankless water heater, central A/C, Earth Advantage Certified!
- Type:
- Manufactured/Mobile Home
- Sq.Ft.:
- 1,440
- Status:
- Active
- Beds:
- 2
- Year built:
- 1978
- Baths:
- 2.00
- MLS#:
- 24087324
ADDITIONAL INFORMATION
Oversized MF Home ready to move in and make your own! Huge 1440 square feet of living space and all the room you've been looking for. Vast open floor plan, soaring ceilings, abundant windows that offer plenty of natural light. 2 sizable Bedrooms, 2 BA, with a Shed. Separate dining room with Built-in hutch. Lovely kitchen with newly painted cabinets, charming accents. ALL appliances are included, gas cooktop, fireplace & water heater! Large Master bedroom with attached Bath. Make your offer NOW and start planning your finishing touches! Located in Angel Haven's 55+ community where space rent is $925 & includes W/S. MORE Pictures to come!
$404,000
9289 SW TANOAK Ln Tualatin, OR 97062
Open House:
Saturday, 7/27 8:00-7:30PM
- Type:
- Single Family
- Sq.Ft.:
- 1,400
- Status:
- Active
- Beds:
- 3
- Lot size:
- 0.04 Acres
- Year built:
- 2001
- Baths:
- 3.00
- MLS#:
- 24252664
ADDITIONAL INFORMATION
Welcome to this beautifully kept and charming property that's certain to fit your lifestyle perfectly. As you step inside, the first thing to capture your attention is the inviting and warm fireplace that serves as the centerpiece of the main living area. The ambiance is further enhanced by the neutral color paint scheme, which provides a canvas to tailor the space to your own preferred aesthetic. Here, you will find double sinks, an often sought-after feature that offers unmatched convenience for daily routines. The new flooring adds a touch of freshness to the house, promising a pleasant experience for the future owners. In conclusion, this property presents an opportunity not to be missed. Its thoughtful features promise a comfortable and practical living experience in a home that can be personalized to your taste.
Open House:
Saturday, 7/27 2:00-4:00PM
- Type:
- Single Family
- Sq.Ft.:
- 2,234
- Status:
- Active
- Beds:
- 3
- Lot size:
- 0.13 Acres
- Year built:
- 2004
- Baths:
- 3.00
- MLS#:
- 24518603
ADDITIONAL INFORMATION
Elegant home in ideal location with Formal entry. The front door is set back from the street with a private patio, gated and fenced. Very well cared for property offers many upgrades. Curved arched doorways lead into a great room with gorgeous kitchen with slab granite counters, extensive cabinet space, full stainless appliance package, & open concept dining-room. Wall of windows offers natural light. Built-ins include gas fireplace and tv nook, living room wired for surround sound with controls discretely tucked into hall closet. Tile floors on main level. Lovely shade trees frame the private fenced yard which backs to greenspace. Stamped concrete patio in front yard and in the back yard it is already terraced for convenience. Room for garden beds or pets, plus the layout is ideal for entertaining and summer bbq's. Metal gazebo in back corner offers year around siting area. Storage shed available as well as surround sound wiring for back yard entertaining. Most rooms offer vaulted ceilings. Spacious home office on main, could be 4th/5th bedroom (no closet). Bathrooms have slab granite counters. Primary features 2 walk-in closets. En suite has giant soaking tub with granite tile surround. Bonus on upper level could be office or used as upper 4th bedroom (no closet). Upgrades throughout set this home apart from the rest. Low maintenance yard with lovely mature trees including magnolias with white blooms framing the property enterance. EV charger included in sale. Well maintained property. Laundry room upstairs has extra storage. 2 home office options.
$624,999
9280 SW STONO Dr Tualatin, OR 97062
- Type:
- Single Family
- Sq.Ft.:
- 1,857
- Status:
- Active
- Beds:
- 4
- Lot size:
- 0.19 Acres
- Year built:
- 1996
- Baths:
- 3.00
- MLS#:
- 24411255
- Subdivision:
- Pennington
ADDITIONAL INFORMATION
"No HOA" it's like music to your ears! Welcome to this stunning home with high vaulted ceilings, offering an elegant, comfortable and charming contemporary feel. This inviting 2-story home features a spacious yard that's an entertainers delight as well as a gardeners dream. This home is located in close proximity to trails, green spaces, parks, and schools. Kitchen: The beautifully updated chef's kitchen features custom-built ins, stainless steel countertops & a custom built-in sink with a water filtration system. The gas convection double oven and appliances will remain in your beautifully appointed kitchen. Large windows from the kitchen/dining area provide a stunning view of the oversized private backyard. Outdoor Space: Step outside to an expansive deck overlooking beautiful landscaping. The lush lawn offers ample space for entertaining, gardening, and pets. Living Area: The entryway leads into the Great Room, featuring high vaulted ceilings, cherry hardwood flooring, and large windows that flood the space with natural light. Bedrooms: The upper level hosts three bedrooms (2)with vaulted ceilings and also in the primary suite. The primary ensuite includes wood cabinets, a double vanity, a large soaking tub, a shower, and a closet with shelf organizers. Upgrades: Modern conveniences include Ring doorbell, a Nest system that controls the thermostat for the AC/Heat/hard-wired smoke detectors, a newer water heater (2018), kitchen updates (2015) and roof (2015) You won't be disappointed in how wonderful this home already feels both inside and out while still presenting an opportunity for personalization. Don't miss out on this chance to make this house your home! 1 yr Home Warranty included. Very Motivated Seller!!

Tualatin Real Estate
The median home value in Tualatin, OR is $650,800. This is higher than the county median home value of $401,600. The national median home value is $219,700. The average price of homes sold in Tualatin, OR is $650,800. Approximately 52.5% of Tualatin homes are owned, compared to 43.21% rented, while 4.29% are vacant. Tualatin real estate listings include condos, townhomes, and single family homes for sale. Commercial properties are also available. If you see a property you’re interested in, contact a Tualatin real estate agent to arrange a tour today!
Tualatin, Oregon has a population of 27,135. Tualatin is less family-centric than the surrounding county with 35.24% of the households containing married families with children. The county average for households married with children is 37.21%.
The median household income in Tualatin, Oregon is $72,580. The median household income for the surrounding county is $74,033 compared to the national median of $57,652. The median age of people living in Tualatin is 38.2 years.
Tualatin Weather
The average high temperature in July is 81.1 degrees, with an average low temperature in January of 36 degrees. The average rainfall is approximately 41.1 inches per year, with 0.9 inches of snow per year.
