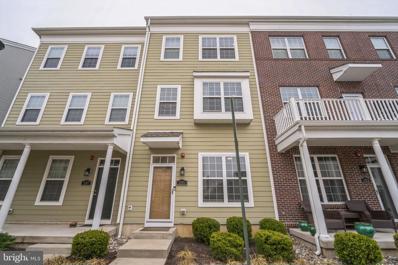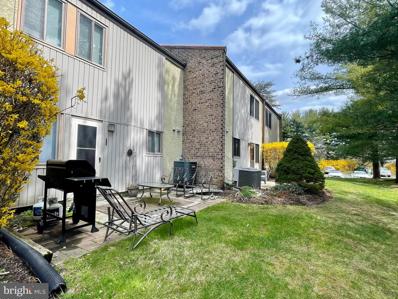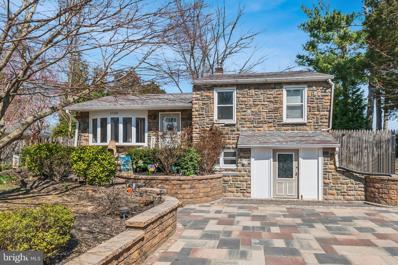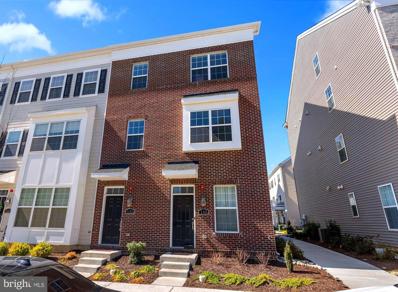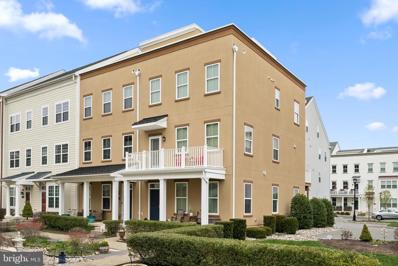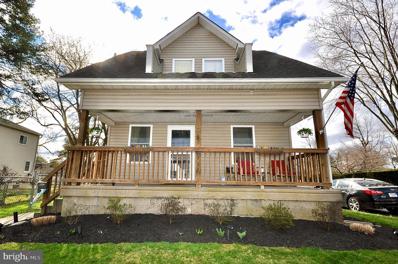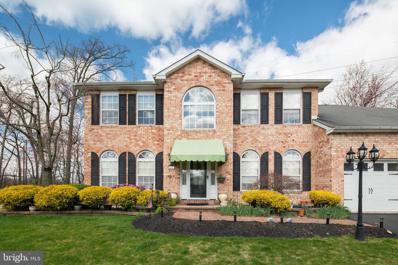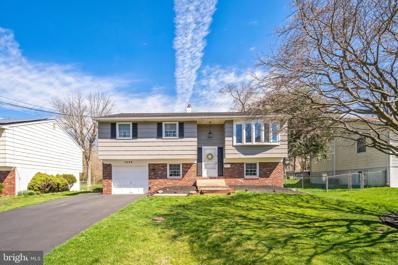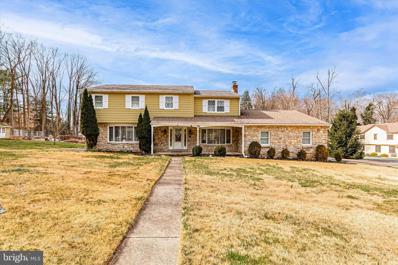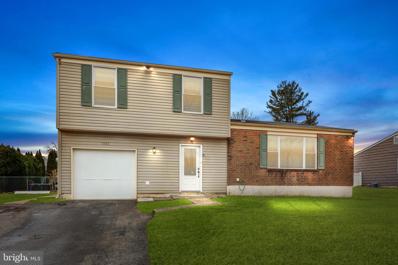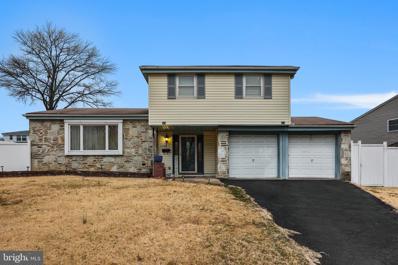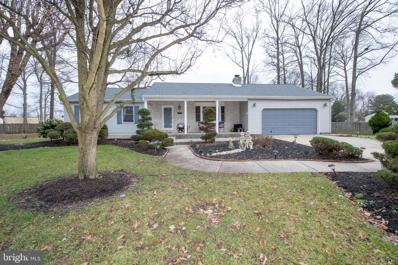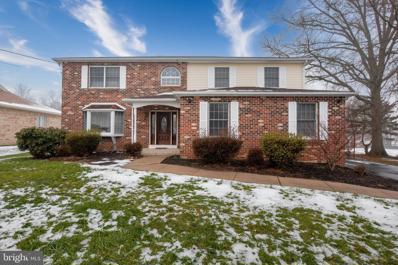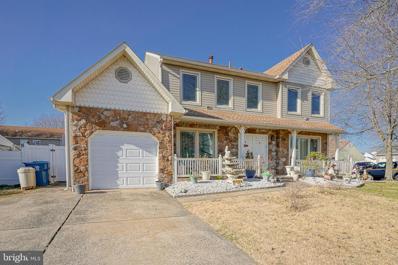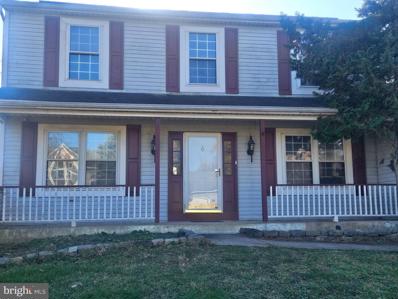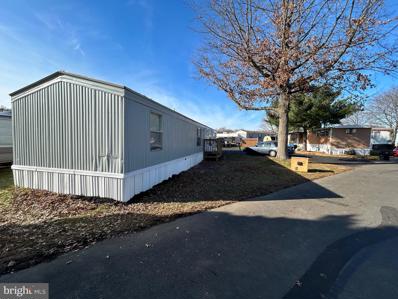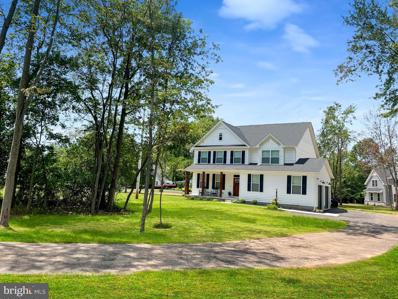Bensalem PA Homes for Sale
$479,900
135 Prince George Bensalem, PA 19020
- Type:
- Single Family
- Sq.Ft.:
- 2,142
- Status:
- Active
- Beds:
- 3
- Year built:
- 2020
- Baths:
- 4.00
- MLS#:
- PABU2067694
- Subdivision:
- Waterside
ADDITIONAL INFORMATION
Charming Waterside Townhouse with Modern Upgrades Welcome to your dream home nestled in the idyllic Waterside neighborhood of Bensalem. This exquisite townhouse offers a perfect blend of comfort, style, and convenience, all in one picturesque setting. Situated in the serene Waterside neighborhood of Bensalem, enjoy the tranquility of waterfront living while being close to urban amenities. Choose between 2 or 3 spacious bedrooms, providing flexibility to accommodate your lifestyle needs. With 3 full baths and a convenient half bath, every member of the household enjoys their own private space. Step inside to discover brand new flooring throughout, offering both durability and modern aesthetic. The heart of the home awaits with a stylish kitchen featuring a sleek island, perfect for meal prep, casual dining, or entertaining guests. Embrace the beauty of living close to the river, where serene water views provide a sense of calm and relaxation. Take advantage of the neighborhood cafe just a stone's throw away, ideal for morning coffee runs or catching up with neighbors. This townhouse offers the perfect canvas for you to create lasting memories and live life to the fullest. Don't miss out on the opportunity to make this stunning property your own. Schedule a viewing today and experience the magic of Waterside living firsthand!
$292,000
4938 Oxford Court Bensalem, PA 19020
- Type:
- Single Family
- Sq.Ft.:
- 1,496
- Status:
- Active
- Beds:
- 3
- Year built:
- 1985
- Baths:
- 3.00
- MLS#:
- PABU2067760
- Subdivision:
- Coventry Green
ADDITIONAL INFORMATION
Large 3 Bedroom unit with 2.5 baths . Plenty of storage space ! Remodeled kitchen and floors, lighting and newer Heat/AC . Low HOA Fee with will cover water & sewer .
$450,000
1153 Byberry Road Bensalem, PA 19020
- Type:
- Single Family
- Sq.Ft.:
- 1,557
- Status:
- Active
- Beds:
- 3
- Lot size:
- 0.24 Acres
- Year built:
- 1953
- Baths:
- 2.00
- MLS#:
- PABU2067088
- Subdivision:
- Woodridge East
ADDITIONAL INFORMATION
Showings start April 5th. Explore this charming split-level home offering 3 bedrooms and 2 full baths. As you step inside, you'll be greeted by a cozy and functional living space with hardwood flooring and a sunny bay window. The eat in kitchen offers plenty of natural sunlight, counterspace, eat in area and a high top bar area. The middle level includes three bedrooms and a full hallbath. Enjoy outdoor gatherings in the spacious fenced backyard, complete with an EP Henry patio and a delightful fire pit, ideal for entertaining or relaxing. The EP Henry driveway not only enhances curb appeal but also provides ample parking for you and your guests. The home is complete with a fenced in backyard and shed. Seize the opportunity to turn this welcoming property into your forever home!
- Type:
- Single Family
- Sq.Ft.:
- 2,153
- Status:
- Active
- Beds:
- 3
- Year built:
- 2022
- Baths:
- 3.00
- MLS#:
- PABU2067620
- Subdivision:
- Waterside
ADDITIONAL INFORMATION
Welcome to your dream home located in a prime location! This stunning property boasts modern construction, completed in 2022, offering contemporary living at its finest. With 3 spacious bedrooms and 2.5 luxurious bathrooms, this residence provides ample space for comfortable living. Step out onto the balcony and soak in breathtaking views of the surrounding landscape, a perfect spot to unwind or entertain guests. Additionally, the convenience of an elevator ensures easy access to every floor of this magnificent home. Conveniently situated close to both city amenities and transportation, including a train station providing easy access to both New Jersey and New York, commuting is a breeze. For nature enthusiasts, Neshaminy State Park is just a stone's throw away, offering endless opportunities for outdoor recreation and relaxation. Enjoy the serenity of the nearby river with its picturesque walking trail, providing a peaceful escape from the hustle and bustle of everyday life. This property truly offers the best of both worlds - modern living in close proximity to nature's beauty. Don't miss your chance to make this your forever home!
$585,000
107 Royal Mews Bensalem, PA 19020
- Type:
- Townhouse
- Sq.Ft.:
- 2,068
- Status:
- Active
- Beds:
- 3
- Year built:
- 2016
- Baths:
- 4.00
- MLS#:
- PABU2066596
- Subdivision:
- Waterside
ADDITIONAL INFORMATION
Welcome home to 107 Royal Mews, located in the highly sought after community of Waterside. Experience everything waterfront living has to offer in this semi-custom Mignatti built home with over $85,000 in upgrades, in the largest model available in the community: the Annapolis. This 3 bedroom + Den, 2 full bath, 2 half bath home is an end unit just a half block away from the Delaware River and features river views from every floor, with 4 outdoor living spaces including the ârooftop stairway to heavenâ terrace. Enter the home from the ground level covered porch, right off the gorgeous Mews, and walk into your spacious foyer that includes hickory hardwood flooring, a large coat closet, den/office & mechanical room. The 2 car garage is also accessible from this level, which includes tons of storage and an additional closet inside the garage. On the second floor, your hickory hardwood flooring continues & you will find your open and inviting main living area- combo kitchen/dining/living- perfect for entertaining and gatherings. There is a balcony off the living room, along with a 8x20 rear deck off the kitchen complete with a retractable awning. The kitchen has upgraded cabinetry, an expanded pantry, quartz countertops, porcelain tile backsplash, under cabinet lighting, upgraded SS appliances, and custom pendants over island that seats 4 with ease. There is also a large half bathroom on this floor with gorgeous wainscoting. On the third floor, you will find the primary suite, with more hickory hardwood floors, a custom Closets by Design walk-in closet fit out and a full en-suite bathroom with double vanity. There are 2 more bedrooms on this floor with upgraded carpeting & 8lb padding, ceiling fans in all bedrooms, great closet space and tons of natural light pouring in. The laundry area is also on this floor with more storage inside the laundry room along with newer Samsung washer & dryer. The fourth floor features another half bathroom, and hallway leading out to your rooftop terrace with direct river views. Almost all light fixtures have been replaced throughout the home & upgraded for truly custom lighting. Custom Hunter Douglas window shades and blinds throughout the home. Simplisafe home security system, upgraded electric panel with whole-house GFCI protection. Whole-house humidifier and upgraded air cleaner. There is a three zoned HVAC with Nest thermostats, and a separate unit on the fourth floor. All doors are solid core, and there are extra hose bibs on the roof and deck. Pride of homeownership and meticulous care is evident in this pristine property- there is nothing left to do but move in, and experience the elevated Waterside lifestyle. Schedule your private viewing today.
$299,000
2905 High Avenue Bensalem, PA 19020
- Type:
- Single Family
- Sq.Ft.:
- 741
- Status:
- Active
- Beds:
- 2
- Lot size:
- 0.17 Acres
- Year built:
- 1937
- Baths:
- 1.00
- MLS#:
- PABU2067136
- Subdivision:
- Eddington Park
ADDITIONAL INFORMATION
This charming and cozy 2 bedroom, 1 bath single in Eddington Park offers modern comfort and prime convenience. Located just off Street Rd (Route 132) and a skip away from I-95, this home offers easy access to major routes, two Trenton line Regional Rail stations, bus stops, and a diverse selection of shopping and dining options. Enter off the front deck to sleek Pergo flooring through the living room and dining room. Stainless steel appliances complement the granite countertops in the kitchen. The laundry room is equipped with a top load LG washer and front load dryer unit, making laundry day a breeze. Here, the Samsung French door refrigerator with a bottom freezer ensures your groceries stay fresh and organized. Upstairs, vinyl plank flooring leads to two bedrooms, a 4 panel linen closet, and full bath featuring tile flooring and additional storage. There are ceiling fans in each bedroom plus a house fan for optimal comfort year-round. This property sits on a generous sized lot and includes a 12x14 shed, offering plenty of space for outdoor activities and gardening enthusiasts. Embrace the large fenced-in rear yard, complete with a paved patio, perfect for hosting gatherings or enjoying peaceful moments of solitude. Stay connected with Fios connections powered by 200 amp electric. Don't miss this incredible opportunity to own this quaint home perfectly located for optimal convenience. To top it off, the sellers are including a *One Year Home Warranty* for added peace of mind. Join us for an Open House on Sunday March 24th from 12pm to 2pm, or schedule your private showing beginning Saturday, March 23rd - no early showing requests please.
$700,000
621 Sawtree Lane Bensalem, PA 19020
- Type:
- Single Family
- Sq.Ft.:
- 3,486
- Status:
- Active
- Beds:
- 5
- Year built:
- 2001
- Baths:
- 4.00
- MLS#:
- PABU2067068
- Subdivision:
- 000
ADDITIONAL INFORMATION
HOME / Welcome to 621 Sawtree Lane, Bensalem. Meticulously cared-for home with 5 bedrooms, 3.5 bath, attached garage, deck, walk out basement, and high quality upgrades. Original owner for 23 years! NEIGHBORHOOD / This Colonial sits on a private cul-de-sac with only 7 homes. All original owners - everyone loves this nook! DETAILS / Additional in-law suite added in 2016, with 2 split units for heating/cooling, along with ADA compliant doors + shower. Includes a generator (2018) on a separate electric box, regularly serviced with documentation. New HVAC in 2022. Connected fire alarm + upgraded Vector security system. LG washer and dryer. Hardwood Brazilian floors, gorgeous Mexican tiles. Custom 3-piece mahogany fireplace with Spanish tile and large mirror included in living room. Kitchen boasts stainless steel appliances and over-sized island. Breakfast nook with sliding glass doors leading to a spacious deck (patio furniture included). Gorgeous Fanimation tropical fans included. Primary bedroom with sitting area, ceiling fan, ensuite bath, fireplace, and walk-in closet. Primary bath has whirlpool tub, shower stall and double sinks. Walk-out basement has sliding glass door and windows. Home has (2) 40 gallon water heaters. Sump pump, 200 amp service, preventative termite treatment - this seller went the extra mile! Oak staircase. Home sits on nearly 1/2 acre and has irrigation system. Includes privacy fence. This is a stunning property that has been well-loved. Schedule a tour today!
- Type:
- Single Family
- Sq.Ft.:
- 1,200
- Status:
- Active
- Beds:
- 3
- Lot size:
- 0.14 Acres
- Year built:
- 1973
- Baths:
- 2.00
- MLS#:
- PABU2067026
- Subdivision:
- Andalusia
ADDITIONAL INFORMATION
Welcome to your next home. This well maintained bi-level home is located at the end of a wooded street. This 3 bedroom/1.5 bath home plus a bonus room in the lower level that can be used as an fourth bedroom offers spacious living. When you walk into the living room you are greeted with large bow window that fills the space w/ natural light. The Dining Room is adjacent to the Living Room and open to the kitchen boasts ample cabinet and counter space and center island, which makes this area perfect for hosting family dinners or entertaining guests. The kitchen has access to the deck for enjoying meals outside. The three generously sized bedrooms each have ceiling fans and nice size closets. The remaining bedrooms provide versatility for guests, a home office, or growing families. Descend into the lower level, where a spacious family room awaits. This flexible space is ideal for movie nights, game days, or a play area for children. There is a powder room located on this level for convenience. Step outside to the well-maintained yard, perfect for outdoor gatherings or relaxation. The attached garage provides convenience and storage. The roof is brand new! Conveniently situated in a desirable neighborhood, this home is close to schools, shopping, I95, and amenities. Don't miss the opportunity to call this home your own
- Type:
- Single Family
- Sq.Ft.:
- 2,942
- Status:
- Active
- Beds:
- 4
- Lot size:
- 0.48 Acres
- Year built:
- 1978
- Baths:
- 3.00
- MLS#:
- PABU2066600
- Subdivision:
- Glen Ashton
ADDITIONAL INFORMATION
Welcome to 4200 Roberts Circle! This 4-bedroom single-family residence sits on a generously sized corner lot. This extremely well maintained home has a spacious layout that is ideal for any buyer. As you walk in the foyer youâll be greeted by the beautiful staircase and on either side, two rooms for living or dining. Two beautiful bay windows let in all the natural light! The layout is super versatile to do what you choose. The laundry is on the first floor and the garage is accessed through the home, making it super easy to bring in groceries! The 4 bedrooms upstairs all have great closet space. The Primary bedroom has an on-suite bath and walk in closet. There is also a full basement waiting to be customized. Whether enjoying peaceful evenings on the porch or hosting gatherings in the inviting living spaces, this home provides the perfect backdrop for cherished memories. Schedule your showing today!
- Type:
- Single Family
- Sq.Ft.:
- 1,614
- Status:
- Active
- Beds:
- 4
- Lot size:
- 0.17 Acres
- Year built:
- 1971
- Baths:
- 3.00
- MLS#:
- PABU2065622
- Subdivision:
- Neshaminy Valley
ADDITIONAL INFORMATION
Welcome to Neshaminy Valley Neighborhood !!! This is a Very Unique Single Split house with 4 Bedroom and 2/1 Bath Single and a large airy basement. This house was fully updated a year ago including new two tone white & Grey kitchen cabinets, Brand New Heat & AC Units installed along with newer hot water heater and Central System! You'll Also Love the modern laminated flooring throughout the house & Recessed Lighting! The list just goes on and on!!!This home will not last long - Make your appointment today! This home is central and easily commutable with access to all major throughways, Mall , Schools, Shopping Centers! MAKE THIS YOUR NEW HOME TODAY!!
$495,000
3350 Rambler Road Bensalem, PA 19020
- Type:
- Single Family
- Sq.Ft.:
- 1,408
- Status:
- Active
- Beds:
- 3
- Lot size:
- 0.17 Acres
- Year built:
- 1966
- Baths:
- 3.00
- MLS#:
- PABU2065386
- Subdivision:
- Brookwood Ests
ADDITIONAL INFORMATION
Welcome to 3350 Rambler Rd, a charming single-family home nestled in the heart of Bensalem, PA. This delightful residence offers the perfect blend of comfort, convenience, and style.Located in a peaceful neighborhood, this home boasts 3 bedrooms and 2.5 bathrooms spread across well-appointed living space. Upon arrival, you'll be greeted by a meticulously landscaped front yard and a welcoming porch, perfect for enjoying your morning coffee or evening sunset.Step inside to discover an inviting interior flooded with natural light and adorned with modern finishes. The spacious family room features a wood burning fireplace, creating an ideal space for relaxation and entertainment. The adjacent kitchen is a chef's dream, updated and open with ample cabinet storage.The primary bedroom offers a serene retreat, complete with a full private bathroom , providing the ultimate in comfort and privacy. The remaining bedrooms are generously sized and offer versatility for guests, family members, or home office space.Outside, the expansive backyard beckons for outdoor gatherings and al fresco dining, with plenty of room for gardening, play, or simply enjoying the fresh air. Additionally, the property features a large deck with In ground swimming pool.Conveniently located with easy access to shopping, dining, entertainment, and recreation options. Commuters will appreciate the close proximity to major highways and public transportation, ensuring seamless travel to Philadelphia and beyond.Don't miss the opportunity to make this wonderful property your new home. Schedule your showing today and experience the best of suburban living at 3350 Rambler Rd!
- Type:
- Single Family
- Sq.Ft.:
- 1,630
- Status:
- Active
- Beds:
- 2
- Year built:
- 1991
- Baths:
- 2.00
- MLS#:
- PABU2064136
- Subdivision:
- Treeline Ests
ADDITIONAL INFORMATION
Welcome to your dream home! This residence ., originally designed as a 3-bedroom, has been tastefully transformed into a spacious 2-bedroom haven with thoughtfully curated features. But can be easily converted back to a 3 bedroom. Experience luxury in the expansive master bedroom suite, boasting a generously sized walk-in closet that caters to your wardrobe needs. This versatile space provides the comfort of a retreat within your home The heart of this home is undoubtedly the updated kitchen featuring sleek granite countertops and top-of-the-line stainless steel appliances. Culinary enthusiasts will appreciate the functionality and style this space offers, making it perfect for both everyday meals and hosting special occasions. Situated on a large corner property, this home provides an expansive deck for outdoor enjoyment with a pond . Whether you're hosting a barbecue or simply unwinding under the open sky, the deck is your private escape. Say goodbye to the hassle of laundromats with the convenience of a separate laundry room, equipped with modern appliances for your laundry needs. Nestled on a spacious corner lot, this property offers not only a beautiful home but also the allure of a prime location. New roof 2022. Don't miss the opportunity to own a home that combines modern elegance with practical functionality. Schedule a viewing today .
- Type:
- Single Family
- Sq.Ft.:
- 3,360
- Status:
- Active
- Beds:
- 4
- Lot size:
- 0.59 Acres
- Year built:
- 1989
- Baths:
- 4.00
- MLS#:
- PABU2063360
- Subdivision:
- Salem Point
ADDITIONAL INFORMATION
Charming 4-bedroom home in Bensalem featuring 2 full baths and 2 half baths. Spacious and inviting, this residence offers a comfortable living space. The kitchen, complete with an island, seamlessly connects to the dining room and living room, creating a warm and inviting atmosphere for family gatherings. The family room, featuring a patio and fireplace, becomes the heart of the home â a perfect spot for cozy evenings or social events. A quaint little bar corner adds a touch of charm and sophistication to the space. The beautifully finished basement provides an additional living space ideal for relaxation or entertainment. The basement includes a convenient half bathroom, adding to the functionality of this exquisite home. There is a two-car garage and a spacious driveway, ensuring ample parking for residents and guests alike. Step outside to a spacious yard, perfect for outdoor activities and enjoying the natural surroundings. Benefit from the proximity to grocery stores and shopping centers, making daily errands a breeze. In summary, this home offers not just a place to live but a lifestyle of comfort, convenience, and elegance â a perfect home for you and your family.
- Type:
- Single Family
- Sq.Ft.:
- 1,968
- Status:
- Active
- Beds:
- 4
- Lot size:
- 0.13 Acres
- Year built:
- 1988
- Baths:
- 4.00
- MLS#:
- PABU2063284
- Subdivision:
- Village Greene
ADDITIONAL INFORMATION
Beautifully maintained Center Hall Colonial with heated, in-ground pool situated on an oversized, corner lot in in the desirable & rarely offered Village Greene. Arrive and you will immediately fall in love with the professionally landscaped grounds and picture yourself relaxing on your covered, front porch. Entered through the foyer which is flanked on either side by a formal dining room with nice chandelier & chair rail and the living room with beautiful chandelier & large window that provides an array of natural light, all with gleaming Italian tile flooring. Continue to find the large, gourmet kitchen complete with an abundance of cherry cabinets & granite counter space with nicely tiled backsplash, built-in fireplace, stainless steel appliances that includes a French door refrigerator with water & ice dispenser, gas cooktop with hood & undermounted oven, breakfast bar & large pantry. The remainder of the main level offers a spacious family room with gas fireplace, powder room, separate laundry room with storage & interior access to the garage with electric opener and exits to the side & rear yards. The upper level hosts a large primary bedroom with vaulted ceiling, ceiling fan, walk-in-closet and primary bath that has a stall shower with seat & beautifully tiled surround, double vanity with vessel sinks, toilet & linen closet. Continue to find 3 well-sized additional bedrooms, all with ceiling fans & large closets, and a 3-piece ceramic tile bathroom with shower/soaking tub combo with nicely tiled surround, double vanity, toilet & linen closet. The lower level is an entertainerâs dream with a finished entertainment area with that is set up as a theater room, powder room, wet bar, indoor Jacuzzi/hot tub, office, and storage area. The rear of the home is a private & completely fenced backyard oasis that will leave you dreaming of summer with a heated indoor pool & jacuzzi, large/screened pool cabana, large patio with retractable awning and still plenty of yard space. Conveniently located within walking distance of the gold course, minutes from schools, shopping, PA turnpike, US-1 & I-95. Additional features are maintenance free exterior with the newer vinyl siding, newer roof, casement windows and double concrete driveway, storage shed, mini heater/air conditioning units in 4 of the rooms that are very energy efficient, updated electric, and the list could go on and on. Will not disappoint.
$499,999
1072 Muscovy Lane Bensalem, PA 19020
- Type:
- Single Family
- Sq.Ft.:
- 2,028
- Status:
- Active
- Beds:
- 4
- Lot size:
- 0.17 Acres
- Year built:
- 1986
- Baths:
- 3.00
- MLS#:
- PABU2062490
- Subdivision:
- Mill Creek Farms
ADDITIONAL INFORMATION
Price REDUCED, due to Sellers finding a New Property. Sellers are Looking for a quick Offer! This is an Awesome Contemporary home in desirable Mill Creek Farms Community of Bensalem. This is a Spacious and Bright Four Bedrooms, plus a Bonus Room/Office. All Bathrooms and Kitchen have been Updated. Bedrooms have beautiful European Custom Built In Closets . Wooden Flooring through out, Double Deck, Nice Backyard and Front Porch. Large size semi finished Full Basement. Newer HVAC system too.... Comes with a Solar System to save on Electric Bills substantially -- see attached PECO statements. Location is Amazing, All Cool towns of Bucks County are near by -- minutes from Parx Casino, Entertainment, All Shopping, Major Roads, Restaurants, Great Schools, Etc.... Property is being sold As Is. Sellers will not do any repairs.
- Type:
- Manufactured Home
- Sq.Ft.:
- n/a
- Status:
- Active
- Beds:
- 2
- Year built:
- 1994
- Baths:
- 1.00
- MLS#:
- PABU2062284
- Subdivision:
- Top Ridge Tr Pk
ADDITIONAL INFORMATION
This 2 bedroom 1 bathroom manufactured home is located in the Top Of The Ridge community in Bensalem PA is being sold As Is and has tons of potential. Most of the property has already been renovated, and it just needs someone to come in and put some finishing touches on it. The sellers open to giving some sellers assist & the buyer is responsible for U&O with the township. The lot fee is 660 a month, which includes trash removal and sewer. To locate the property when you enter the community, make a left, go down about a block and a half and it's on the right hand side.
$749,500
Lot 0 Gibson Ave Bensalem, PA 19020
- Type:
- Single Family
- Sq.Ft.:
- 2,600
- Status:
- Active
- Beds:
- 4
- Lot size:
- 0.23 Acres
- Baths:
- 3.00
- MLS#:
- PABU2058946
- Subdivision:
- None Available
ADDITIONAL INFORMATION
Prepare to be captivated by this to-be-built residence in a prime location. As you enter, the main level promises spacious interiors and panoramic vistas. Sleek hardwood flooring guides you from the main hall to the central living areas. A welcoming living space on your left leads to a designated dining area. The open great room flows effortlessly into a contemporary kitchen, showcasing a chic island and premium appliances. A tile-finished half bath is conveniently positioned on this level. The second floor is set to feature a lavish master suite, complemented by a walk-in closet and an elegant master bath. Additional bedrooms promise ample space, with a shared full bath enhanced with tile finishes. The basement provides potential for customizationâwhether as added living space or storage. This home, when built, will embody meticulous craftsmanship and attention to detail. Periodic photo updates to follow. Note: Taxes are pending final assessment. Photos are of a previous completed home as a representation of potential finishes
© BRIGHT, All Rights Reserved - The data relating to real estate for sale on this website appears in part through the BRIGHT Internet Data Exchange program, a voluntary cooperative exchange of property listing data between licensed real estate brokerage firms in which Xome Inc. participates, and is provided by BRIGHT through a licensing agreement. Some real estate firms do not participate in IDX and their listings do not appear on this website. Some properties listed with participating firms do not appear on this website at the request of the seller. The information provided by this website is for the personal, non-commercial use of consumers and may not be used for any purpose other than to identify prospective properties consumers may be interested in purchasing. Some properties which appear for sale on this website may no longer be available because they are under contract, have Closed or are no longer being offered for sale. Home sale information is not to be construed as an appraisal and may not be used as such for any purpose. BRIGHT MLS is a provider of home sale information and has compiled content from various sources. Some properties represented may not have actually sold due to reporting errors.
Bensalem Real Estate
The median home value in Bensalem, PA is $397,450. This is higher than the county median home value of $322,000. The national median home value is $219,700. The average price of homes sold in Bensalem, PA is $397,450. Approximately 54.65% of Bensalem homes are owned, compared to 39.3% rented, while 6.05% are vacant. Bensalem real estate listings include condos, townhomes, and single family homes for sale. Commercial properties are also available. If you see a property you’re interested in, contact a Bensalem real estate agent to arrange a tour today!
Bensalem, Pennsylvania has a population of 60,418. Bensalem is less family-centric than the surrounding county with 29.21% of the households containing married families with children. The county average for households married with children is 32.8%.
The median household income in Bensalem, Pennsylvania is $61,025. The median household income for the surrounding county is $82,031 compared to the national median of $57,652. The median age of people living in Bensalem is 40.4 years.
Bensalem Weather
The average high temperature in July is 85 degrees, with an average low temperature in January of 21.3 degrees. The average rainfall is approximately 47.7 inches per year, with 1.9 inches of snow per year.
