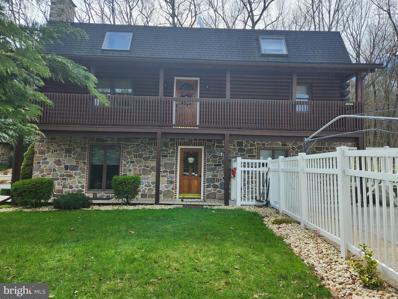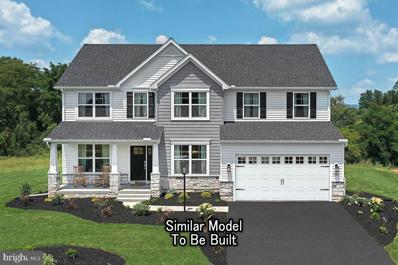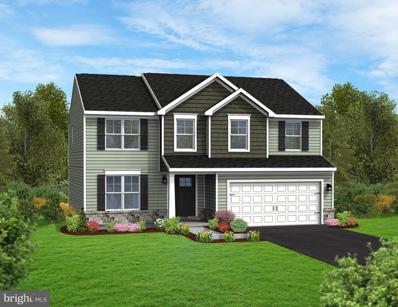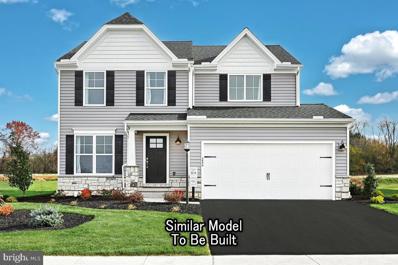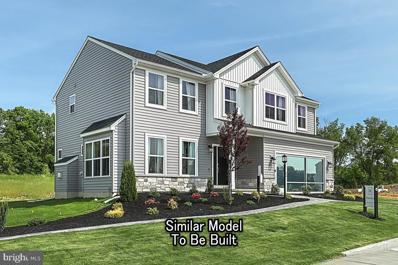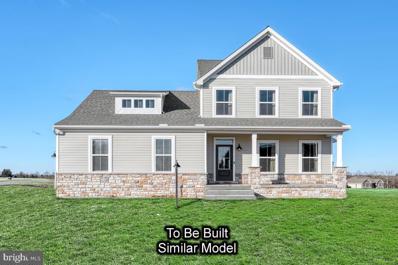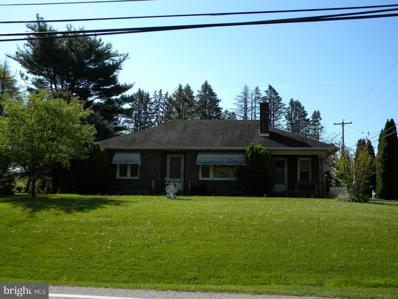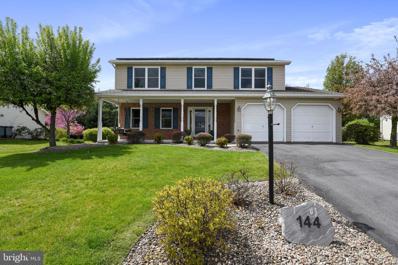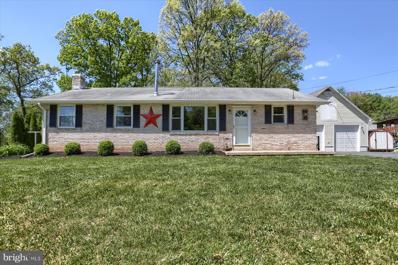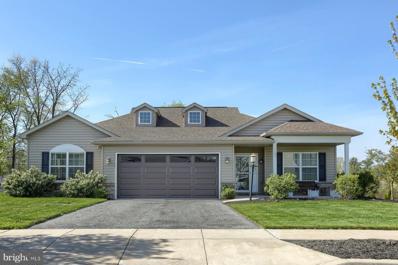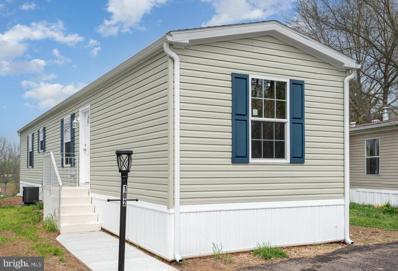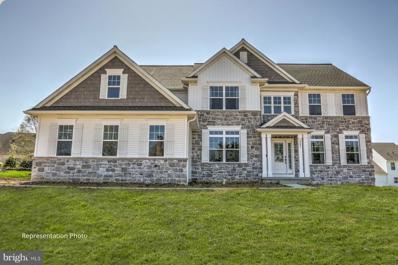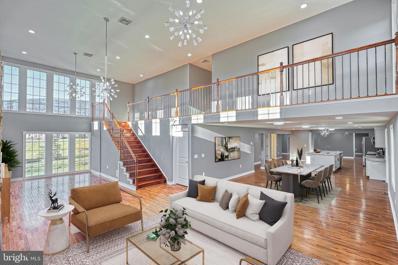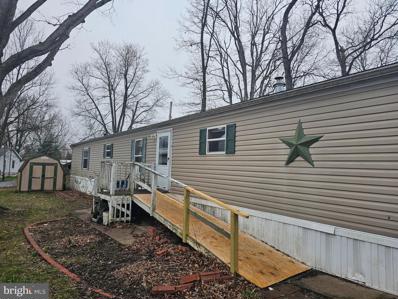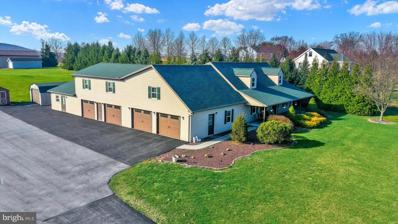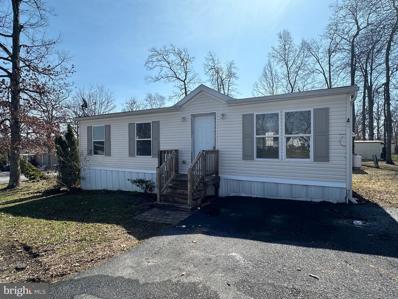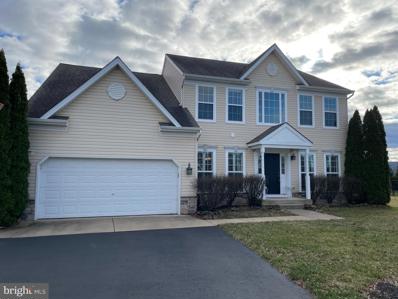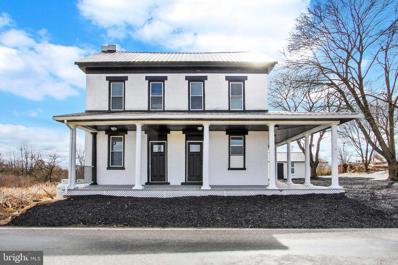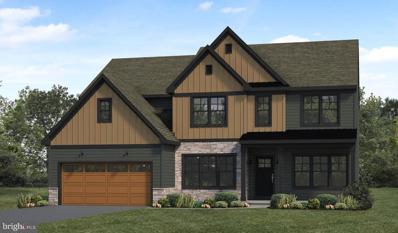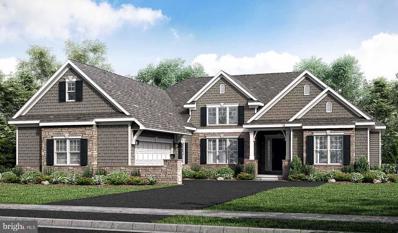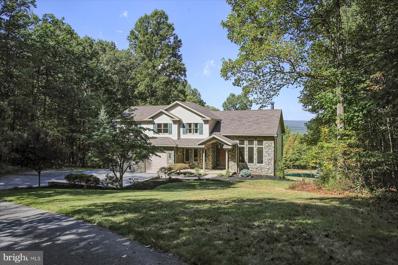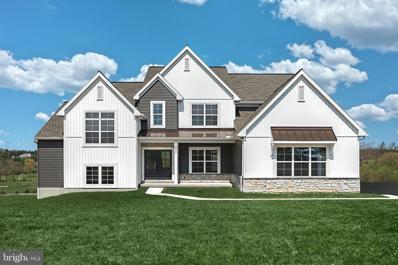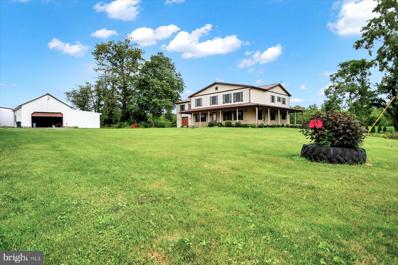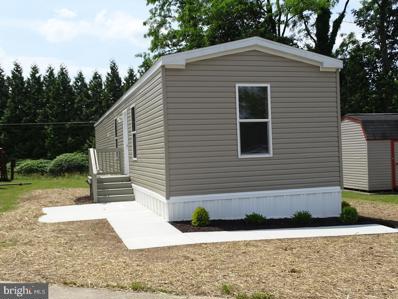Dillsburg PA Homes for Sale
- Type:
- Single Family
- Sq.Ft.:
- 1,920
- Status:
- NEW LISTING
- Beds:
- 4
- Lot size:
- 1.41 Acres
- Year built:
- 1988
- Baths:
- 3.00
- MLS#:
- PAYK2060636
- Subdivision:
- None Available
ADDITIONAL INFORMATION
This property will be offered at Public Auction on Saturday, May 18, 2024 @ 10am. The listing price is the opening bid only and in no way reflects the final sale price. 10% down due at auction, 2% transfer tax to be paid by the purchaser, real estate taxes prorated. Nestled on a secluded 1.41 acres of wooded land, this beautiful 4-bedroom log home features a 2-car garage with second story workshop. The ground floor of the home boasts a mud room, walk-in closet, living room with stone fireplace, bedroom and full bathroom. The main floor of the home hosts an open concept living room with dining area, kitchen, master bedroom and full bathroom. The third floor offers a loft area, full bathroom, and two more bedrooms. Additional amenities include an in-ground, heated salt water pool easy access to Route 15 and close proximity to State Game Lands 305.
- Type:
- Single Family
- Sq.Ft.:
- 2,772
- Status:
- NEW LISTING
- Beds:
- 4
- Year built:
- 2024
- Baths:
- 3.00
- MLS#:
- PAYK2060640
- Subdivision:
- Logan Meadows
ADDITIONAL INFORMATION
ðHome is To Be Built HOA information has not been finalized! Welcome to Your Dream Home! This 4-bedroom, 2.5-bath beauty is designed for modern living. The open floor plan connects the family room, breakfast area, and kitchen seamlessly, perfect for gatherings. Enjoy versatility with a flex room downstairs, along with a formal dining room and a large pantry. Keep things clean with the mudroom off the garage, complete with a half bathroom. Upstairs, relax in the luxurious owner's suite with a walk-in closet and spacious bathroom. Laundry is conveniently nearby. Three more bedrooms, a second full bath, and a loft area provide ample space. Want more? Customize with a finished basement option. Plus, enjoy a 10-Year Warranty for peace of mind. Schedule a showing today and make your dream home a reality!
- Type:
- Single Family
- Sq.Ft.:
- 2,140
- Status:
- NEW LISTING
- Beds:
- 4
- Year built:
- 2024
- Baths:
- 3.00
- MLS#:
- PAYK2060620
- Subdivision:
- Logan Meadows
ADDITIONAL INFORMATION
This is a to-be-built home. HOA information has not been finalized! Welcome to The Burberry! This remarkable 4-bedroom, 2.5-bathroom new home offers elegance and functionality. The open floor plan on the main level connects the kitchen to the family room, perfect for entertaining. Enjoy the convenience of a separate laundry room, flex room, and powder room. Upstairs, relax in the spacious owner's suite with a large walk-in closet and private bath. Three more bedrooms, a full bath, and a loft area provide ample space. With 2140 sq. ft. of living space, a two-car garage, and a basement, there's room to grow. Rest assured with a 10 YEAR WARRANTY included. Don't miss this chance to make The Burberry your forever home!
- Type:
- Single Family
- Sq.Ft.:
- 1,909
- Status:
- NEW LISTING
- Beds:
- 4
- Year built:
- 2024
- Baths:
- 3.00
- MLS#:
- PAYK2060392
- Subdivision:
- Logan Meadows
ADDITIONAL INFORMATION
ðHome is To Be Built HOA information has not been finalized! Welcome to The Revere - Where Comfort Meets Style! Experience modern living at its finest with this home designed to elevate your lifestyle. The open floor plan seamlessly integrates the kitchen, breakfast area, and family room, perfect for gatherings. On the first floor, find convenience with a mudroom, half bath, and versatile flex room. Upstairs, the expansive owner's suite offers a private bathroom and walk-in closet for a serene escape. Three more bedrooms, a full bathroom, and a laundry area provide ample space for the family. Customize the unfinished basement to your liking. Rest assured with a 10-year warranty included. Don't miss this opportunity.
- Type:
- Single Family
- Sq.Ft.:
- 2,420
- Status:
- NEW LISTING
- Beds:
- 4
- Year built:
- 2024
- Baths:
- 3.00
- MLS#:
- PAYK2060384
- Subdivision:
- Logan Meadows
ADDITIONAL INFORMATION
ðHome is To Be Built HOA information has not been finalized! Ready to build a brand new home exactly the way you want it? Introducing the Blue Ridge Floorplan! This spacious layout offers 4 bedrooms, 2.5 baths, and room to expand. Inside, enjoy the seamless flow of the open floor plan, connecting the family room, breakfast area, and kitchen. The first floor features a versatile flex room for your needs, whether it's a home office or a game room. Upstairs, find 4 bedrooms, 2 full baths, and a loft area, with laundry nearby for convenience. Want more space? Customize with a finished basement option. Rest assured with our 10-Year Warranty. Don't miss this chance to own your dream home.
- Type:
- Single Family
- Sq.Ft.:
- 2,294
- Status:
- NEW LISTING
- Beds:
- 3
- Year built:
- 2024
- Baths:
- 3.00
- MLS#:
- PAYK2060634
- Subdivision:
- Logan Meadows
ADDITIONAL INFORMATION
ðHome is To Be Built HOA information has not been finalized! Welcome Home to the Charming Brindlee! This 3-bedroom, 2.5-bathroom new home is designed for modern living. Enjoy a spacious owner's suite on the first floor with a walk-in closet and bathroom. The family room connects seamlessly to the open kitchen and breakfast area. Customize the versatile flex space to fit your needsâa home office or playroom. Upstairs, find a cozy loft area and two more bedrooms with walk-in closets. Rest easy with a 10-Year Builders Warranty included. Schedule a showing today and make the Brindlee your forever home!
- Type:
- Single Family
- Sq.Ft.:
- 1,213
- Status:
- NEW LISTING
- Beds:
- 3
- Lot size:
- 0.52 Acres
- Year built:
- 1954
- Baths:
- 1.00
- MLS#:
- PAYK2060538
- Subdivision:
- None Available
ADDITIONAL INFORMATION
Location!! Welcome to this solid brick ranch home on 1/2 acre picturesque lot. Walk to Range End golf course or relax at the Greystone restaurant. 3 bedroom, kitchen with dining area, pantry, refrigerator. Dishwasher does not work., new windows, hot water heater and newer furnace. Living room with fireplace, hardwood floors under living room, hall and bedroom carpets. Large 2 car garage, 3 sheds, firepit, relax on the front or back porch, windows. Add some finishing touches to make this your new home!
- Type:
- Single Family
- Sq.Ft.:
- 2,449
- Status:
- NEW LISTING
- Beds:
- 4
- Lot size:
- 0.33 Acres
- Year built:
- 1999
- Baths:
- 3.00
- MLS#:
- PAYK2059928
- Subdivision:
- South Mountain Estates
ADDITIONAL INFORMATION
Welcome to this recently updated beautiful home nested in the prestigious South Mountain Estates, just off route 15 in Dillsburg. This stunning property features 4 spacious bedrooms including a primary suite with a walk-in closet and an ensuite bathroom enhanced with a walk-in shower and double vanity. Wake up to endless possibilities in a kitchen that has been entirely remodeled with solid surface counters, sleek tile flooring, ample cabinets, and all appliances. Enjoy the bonus of additional living space in the finished basement, perfect for a media room or home office. This residence puts an emphasis on outdoor living with a large composite deck and an inviting hardscape with a fire pit â an ideal setup for entertaining or peaceful evenings under the stars. This home has been further enhanced with 15 replacement windows, a replacement sliding glass door, a hot water heater installed in 2022, and solar panels to optimize energy costs. This fabulous, quality home awaits your visit â come and experience elegance and comfort beyond expectations!
- Type:
- Single Family
- Sq.Ft.:
- 1,372
- Status:
- NEW LISTING
- Beds:
- 3
- Lot size:
- 0.72 Acres
- Year built:
- 1978
- Baths:
- 2.00
- MLS#:
- PAYK2060578
- Subdivision:
- Northern York County
ADDITIONAL INFORMATION
These don't come up often. Rural living at its best. Beautifully remodeled ranch home in the Northern School District. Home features a massive two car garage with an upper level for storage. It sits on an acre with a partially wooded lot just steps away from the State Game Lands. Owners moved out in November of 2023 and had the home professionally remodeled. A full list of room by room improvements can be found in the associated documents. All of the hardwood floors have been sanded and refinished, both bathrooms have been upgraded, there are electrical and plumbing upgrades, new ceiling fans, the garage doors have been replaced. The unfinished basement is huge, freshly painted, and a perfect play area for children. There are two heating systems. The owners heated the home entirely with the wood stove. There is an oil burning furnace which was recently serviced and tested. The owners haven't used it for the last nine years. The property has also been surveyed. You need to come tour this home!
$415,000
1157 Park Avenue Dillsburg, PA 17019
- Type:
- Single Family
- Sq.Ft.:
- 1,935
- Status:
- Active
- Beds:
- 3
- Lot size:
- 0.24 Acres
- Year built:
- 2018
- Baths:
- 2.00
- MLS#:
- PAYK2059810
- Subdivision:
- Windy Heights
ADDITIONAL INFORMATION
Attractive 3 BR Ranch with Office and 2 Car Garage in Windy Heights backs up to woods for privacy. Beautiful Kitchen with island, granite countertops and large Breakfast Bar. You will say Wow to this Kitchen. Bar stools stay for your convenience. Dining area layout has room for your hutch and dining table so you can still host holidays if you prefer. All appliances stay. Open floor plan but has a large private Office in the front. Huge Walkout Daylight Basement is heated and cooled and divided into two areas only limited by your imagination if you need storage and/or a workshop/hobby area then, this basement is for you. Even the 200 AMP service has a surge protector for your piece of mind. With gas heat, gas water heater and gas range utilities are low. Gas line is also available for a dryer. First Floor Laundry is ample as a mud room or space to fold laundry. Large Primary Suite has walk-in closet, supplemental closet and Bath has large walk-in shower and 2 bowl vanity. 2 Car Garage for dual usability or extra storage if you only have one vehicle. Outside, enjoy the large rear Deck with motorized awning to keep you comfortable. Oversized covered front Porch adds character and area for seating. Conveniently located just outside Dillsburg with good access to Rt 15, local shops and restaurants.
- Type:
- Manufactured Home
- Sq.Ft.:
- 773
- Status:
- Active
- Beds:
- 2
- Year built:
- 2023
- Baths:
- 2.00
- MLS#:
- PAYK2059822
- Subdivision:
- Walmar Manor
ADDITIONAL INFORMATION
PRICE IMPROVEMENT - Welcome to Walmar Manor in Dillsburg! This 2 bedroom, 2 bath home is awaiting its new owner. Built in December 2023, this home and everything in it is still brand new! AC/Heating unit just installed on 4/18/24. All appliances stay. Great yard for playing and a community pool to enjoy on those warmer summer days! Unit has 2 designated parking spaces right out front. Ground rent covers sewer, water, trash and community pool. Come join the community!
- Type:
- Single Family
- Sq.Ft.:
- n/a
- Status:
- Active
- Beds:
- 4
- Lot size:
- 1.83 Acres
- Year built:
- 2024
- Baths:
- 3.00
- MLS#:
- PAYK2058946
- Subdivision:
- Fieldstone Crest
ADDITIONAL INFORMATION
Another beautiful home from Garman Builders! The Avondale Floorplan boasts 4 bedrooms and 2.5 baths. The first floor features a 2-story foyer, study, dining room, kitchen, and breakfast area open to the family room; plus laundry room, mud room, and powder room. Moving up to the second floor is the owner's suite, complete with Luxury Owner's bath and walk-in closet. Also located upstairs are three additional bedrooms and second full bathroom. ***These photos are not of the actual home***
- Type:
- Single Family
- Sq.Ft.:
- 7,780
- Status:
- Active
- Beds:
- 7
- Lot size:
- 0.93 Acres
- Year built:
- 1950
- Baths:
- 6.00
- MLS#:
- PAYK2059286
- Subdivision:
- None Available
ADDITIONAL INFORMATION
Welcome to 1111 S Mountain RD, Full renovated 2023, this luxury residence is nestled on a sprawling one-acre canvas, it redefines the concept of space and privacy. Step into a world of refined living, where a fully renovated interior, two new central air systems, and a pristine roof set the stage for a lifestyle defined by exclusivity. Embrace the outdoors on expansive dual patios, complemented by meticulous landscaping. Indulge in the epitome of modern living, where every detail has been thoughtfully curated to redefine the meaning of luxury. Every corner of this home is an invitation to bask in the warmth of sunlight and relish panoramic views of the lush one-acre landscape. The fusion of lofty ceilings and expansive windows not only elevates the aesthetic but also enhances the overall living experience, making this residence a beacon of luxurious comfort and architectural brilliance. The gourmet kitchen, equipped with top-of-the-line appliances, is a culinary haven for any aspiring chef. Ascend to the upper level, where luxury reigns supreme with four master bedrooms, each adorned with full baths and walk-in closets, providing a haven of indulgence and privacy. On this level, opulence knows no bounds. Meanwhile, the main level welcomes with a thoughtfully designed suite featuring a full bath and a spacious walk-in closet along with 2 bedrooms and additional full bath. This level of exclusivity ensures a seamless blend of comfort and accessibility. For the convenience of guests, a stylish half bath on the main level is a testament to the meticulous attention to detail. The finished walkout basement provides endless possibilities, whether you envision a home theater, a recreational haven, or a personalized workspace. A spacious three-car garage effortlessly accommodates your vehicles, completing the perfect fusion of style, functionality, and accessibility. Don't miss the chance to experience the epitome of luxury living. Schedule your showing today and step into a residence where every detail is a testament to refined elegance and opulent comfort. part of the house has been build 1950 but most of it has been build 1997 and full renovated 2023 disclaimer: some rooms are virtually staged , appraisal report available
- Type:
- Manufactured Home
- Sq.Ft.:
- 980
- Status:
- Active
- Beds:
- 3
- Year built:
- 2006
- Baths:
- 2.00
- MLS#:
- PAYK2058438
- Subdivision:
- Youngs Grove
ADDITIONAL INFORMATION
Youngs Grove Park home in great shape with convenient location. Affordable living, built in 2006, and located conveniently off Rt 15, Dillsburg, this home offers 3 bedrooms and 2 full baths. Handicap accessibility ramp present - Could be removed if desired.
- Type:
- Single Family
- Sq.Ft.:
- 4,790
- Status:
- Active
- Beds:
- 6
- Lot size:
- 1.75 Acres
- Year built:
- 1999
- Baths:
- 6.00
- MLS#:
- PAYK2058120
- Subdivision:
- None Available
ADDITIONAL INFORMATION
Unleash the potential of this expansive residence including almost 2 acres. With a myriad of possibilities, this sprawling home offers a great opportunity for the car enthusiast and entertaining. Boasting 6 bedrooms, 3 full baths, and 3 half baths, it's a haven of space and comfort. Welcome into the covered front porch with charming stamped concrete. HVAC (2 units) and Roof were recently updated 2yrs ago. Also includes LVP flooring and replacement windows. Discover a main home that features two generous primary bedrooms. The main level primary suite is complete with a walk-in closet, ensuite bathroom, and additional closet storage. The upper level also includes three more bedrooms and a full bath. The kitchen has been tastefully updated with granite countertops and seamlessly opens to the dining area, creating a perfect space for entertaining or casual family meals. Step outside to discover a covered patio and pavilion, beautifully finished with stamped concrete and stonework. Ready to host large parties or intimate gatherings in style. The upper-level in-law quarters provide privacy and convenience with two bedrooms, a full bath, and a kitchen, all accessible via two separate stairways. The highlight of this area is the massive recreation room, complete with a built-in bar for endless entertainment possibilities. Car collectors will appreciate the four side-entry garage bays, fulfilling every car lover's dream with ample space for storage or tinkering. Entrepreneurs will appreciate the potential for a home business, as the property includes a dedicated area previously utilized as a beauty shop and currently used as a personal dog grooming space for the seller. This versatile space offers an open layout, kitchenette, half bath, and an office, ideal for a variety of entrepreneurial endeavors. Convenience is key with washer/dryer hookups both in the garage and lower level, providing flexibility and ease of use. Back yard also includes a dog kennel and run that can remain on site. Invisible dog fence is also provided. 38x40 pole building also includes a half bath and lots of room for storage or projects. Don't miss out on the chance to make this remarkable property your own, where endless possibilities await. Schedule a viewing today!
- Type:
- Manufactured Home
- Sq.Ft.:
- 1,026
- Status:
- Active
- Beds:
- 3
- Year built:
- 2014
- Baths:
- 1.00
- MLS#:
- PAYK2057740
- Subdivision:
- None Available
ADDITIONAL INFORMATION
Welcome to Young's Grove in Dillsburg PA. This 2014 Clayton has been very well-maintained and is ready for new ownership! Freshly painted and new carpets throughout the home. The interior of the home has 3 bedrooms, 1 full bath, living area, kitchen, and laundry area. The current lot rent is $329 monthly .
- Type:
- Single Family
- Sq.Ft.:
- 2,552
- Status:
- Active
- Beds:
- 4
- Lot size:
- 0.29 Acres
- Year built:
- 2007
- Baths:
- 3.00
- MLS#:
- PAYK2057368
- Subdivision:
- Holly Hills
ADDITIONAL INFORMATION
Beautifully maintained and tastefully updated colonial home on spacious level lot in Holly Hills. Updated gourmet kitchen with full eating area, slider to rear patio, newer cabinets and appliances. Center island with room for stool seating, pantry, separate corner counter & extra cabinets and adjacent to rear hallway featuring garage access, laundry room and separate office. Directly across from kitchen is lovely family room with wood burning fireplace and ceiling fan. Formal dining room through doorway from kitchen has chair rail and is separated from 2 story foyer by lovely architectural columns. Across foyer from dining room is living room or den with full windows looking out to front porch. Main level also boasts upgraded LVP flooring, plantation shutters on all windows and a powder room. Upstairs you will find a large primary suite with two walk-in closets, many windows, ceiling fan/light and an en suite bath with double vanity, soaking tub and separate shower. Three additional bedrooms with ceiling fan/lights and ample closets all share a hall bath with double vanity and shower over tub. Gallery hallway overlooks foyer from above. Full lower level with high ceilings has walk-out stairway to rear yard and currently is being used as a gym, great room and game room. 2 sump pumps, perimeter drainage and radon remediation systems already in place along with upgraded water heater. Rear patio with built-in fire pit and shaded by electric retractable awning and spacious, level rear yard ideal for entertaining and play. All of this in an ideal location on an enclosed circle street in the lovely community of Holly Hills.
- Type:
- Single Family
- Sq.Ft.:
- 2,644
- Status:
- Active
- Beds:
- 4
- Lot size:
- 16.33 Acres
- Year built:
- 1890
- Baths:
- 3.00
- MLS#:
- PAAD2012248
- Subdivision:
- None, Rural
ADDITIONAL INFORMATION
Welcome to this stunning 4-bedroom, 3-bathroom home nestled on 16 acres of picturesque land. This renovated gem offers a perfect blend of modern amenities and rustic charm. As you enter, you're greeted by an abundance of natural light streaming through the numerous windows, illuminating the spacious living areas. The heart of the home is the large kitchen, perfect for both casual family meals and entertaining guests. Adjacent to the kitchen is a welcoming dining room, ideal for gatherings and special occasions. The master bedroom provides a serene retreat, boasting ample space and a luxurious en-suite bathroom and balcony. Three additional bedrooms offer comfort and flexibility for family members or guests. With first-floor laundry and a mudroom, daily chores become effortless. Outside, the property features a pond, perfect for relaxation and enjoying nature. With 16 acres of land, there's ample room for outdoor activities and the potential to build a barn or other structures to suit your needs. Whether you're seeking a peaceful oasis or a place to create lasting memories, this home offers the perfect blend of comfort, convenience, and natural beauty.
$672,900
302 Cedar Street Dillsburg, PA 17019
- Type:
- Single Family
- Sq.Ft.:
- 3,068
- Status:
- Active
- Beds:
- 4
- Lot size:
- 2.32 Acres
- Baths:
- 3.00
- MLS#:
- PAYK2052966
- Subdivision:
- Forevergreen Farms
ADDITIONAL INFORMATION
Situated among the rolling hills of York County, Forever Green Farms new home community in Dillsburg, Northern York Country School District, boasts spacious 2+ acre homesites and scenic mountain views. The upscale community features a peaceful countryside location while its proximity to both York and Cumberland Counties makes commuting a breeze. Home buyers at Forever Green Farms can choose from a portfolio of 1- and 2-story home plans, all of which can be personalized at Landmarkâs in-house design gallery. The home pictured is Landmark's Kingston floorplan. This home features over 3,000 sq. feet, includes a 2-car garage with mudroom entry. To the front of the home is a versatile living room and a formal dining room with an optional tray ceiling. A 2-story great room with optional gas fireplace opens to the breakfast area and kitchen. The laundry room is on the 2nd floor convenient to the bedrooms. The ownerâs suite with an expansive closet and private bathroom can be upgraded. An optional recreation room can be added to the 2nd floor for additional living space. A grand, 2-story foyer option can also be added to the home.
$670,900
312 Cedar Street Dillsburg, PA 17019
- Type:
- Single Family
- Sq.Ft.:
- 2,386
- Status:
- Active
- Beds:
- 3
- Lot size:
- 2.04 Acres
- Baths:
- 2.00
- MLS#:
- PAYK2052972
- Subdivision:
- Forevergreen Farms
ADDITIONAL INFORMATION
Situated among the rolling hills of York County, Forever Green Farms new home community in Dillsburg, Northern York County School District, boasts spacious 2+ acre homesites and scenic mountain views. The upscale community features a peaceful countryside location while its proximity to both York and Cumberland Counties makes commuting a breeze. Home buyers at Forever Green Farms can choose from a portfolio of 1- and 2-story home plans, all of which can be personalized at Landmarkâs in-house design gallery. The home pictured is Landmark's Tyler floorplan, if it's one-story living and entertaining you like... this is the home for you! Inviting front porch and formal foyer to greet your guests. Spacious kitchen with island seating open to both family and dining room creates the ideal social gathering spot. Private owner's suite with bathroom and expansive closet.
- Type:
- Single Family
- Sq.Ft.:
- 3,100
- Status:
- Active
- Beds:
- 5
- Lot size:
- 5.43 Acres
- Year built:
- 1998
- Baths:
- 4.00
- MLS#:
- PACB2024118
- Subdivision:
- None Available
ADDITIONAL INFORMATION
Welcome to this exquisite luxury stick-built home nestled on over 5 acres of private land, offering a serene retreat surrounded by nature's beauty. With 5 bedrooms and 4 bathrooms, this spacious residence boasts an ideal layout and ample living space for the whole family. Step inside and be greeted by the grandeur of the 12-foot ceilings that grace the main floor, creating an atmosphere of elegance and sophistication. The finished walkout basement presents additional recreation and entertainment areas, providing the perfect space for hosting gatherings or indulging in quiet relaxation. Enjoy the breathtaking views from the large deck that overlooks a stunning landscape of trees, majestic mountains, and abundant wildlife. Indulge in the soothing sounds of nature as you unwind by the manmade pond, creating a harmonious oasis within your own backyard. With the property backing up to 3,000 acres of privately owned land. Don't miss the opportunity to call this exclusive property your own and experience the pinnacle of luxury living in a truly enchanting setting.
- Type:
- Single Family
- Sq.Ft.:
- 3,956
- Status:
- Active
- Beds:
- 4
- Lot size:
- 2.06 Acres
- Baths:
- 4.00
- MLS#:
- PAYK2046732
- Subdivision:
- Forevergreen Farms
ADDITIONAL INFORMATION
UNDER CONSTRUCTION: This grand 2-story home with 9â ceilings on the 1st floor, a 3- car side entrance garage with mudroom entry, and a basement with outdoor access is loaded with extras: a first-floor bonus room, sunroom, deck, butlerâs pantry, a 2nd floor study with cathedral ceiling and loft, and even a finished bonus room in the basement. Luxury vinyl plank flooring flows throughout the 1st floor living spaces, and a dramatic 2-story ceiling creates a grand first impression in the foyer. The foyer opens to the formal dining room with a craftsman style chair rail and adjacent elegant butlerâs pantry. Just beyond, the great room with a 2-story ceiling and cozy gas fireplace, the kitchen, breakfast area, and rear sunroom share an open plan. The gourmet kitchen includes quartz countertops with tile backsplash, stainless steel appliances including a double wall oven, and a corner pantry. The connecting sunroom creates yet another open, light filled space to relax or entertain, and provides access to the back yard deck. The first-floor ownerâs suite boasts an expansive closet, and a private bathroom with tile flooring, a tile shower, freestanding tub, and double bowl vanity with a quartz countertop. On the 2nd floor is a versatile loft area overlooking the great room, 2 full baths, and 3 bedrooms with spacious closets. The home is completed with a finished bonus space in the basement, which also provides sliding glass door access to the back yard.
$1,500,000
10 Derby Lane Dillsburg, PA 17019
- Type:
- Single Family
- Sq.Ft.:
- 4,496
- Status:
- Active
- Beds:
- 4
- Lot size:
- 60.52 Acres
- Year built:
- 1900
- Baths:
- 3.00
- MLS#:
- PAYK2045846
- Subdivision:
- Franklin Twp
ADDITIONAL INFORMATION
Private 60 acre estate with 4500 sf home, PA bank barn and two large pole buildings. Several stables in barn, fenced pastures. House features newer addition with approx 4500 sf of living area with exposed log and stone walls from original farm house. Large 30x34 great room opens to 32x16 deck overlooking fields and woods. Outbuildings include 30 x 60 pole building with wagon sheds on each side, 20 x 42 garage with wagon sheds, water and electric to buildings, tack room with AC. Small stream borders property. If you're looking for privacy with no visible neighbors you've found it here.
- Type:
- Manufactured Home
- Sq.Ft.:
- n/a
- Status:
- Active
- Beds:
- 2
- Year built:
- 2023
- Baths:
- 2.00
- MLS#:
- PAYK2043356
- Subdivision:
- Pin Oak
ADDITIONAL INFORMATION
2023 Champion 2 bedroom and 2 full bath await their new owner. Great 1st home with Stainless steel appliances, separate laundry room with plenty of storage. Walk-in closet off the 2nd bath. New sidewalks, landscaping and front/ back deck. Home is located in a well maintained community close to shopping, dining and more. Snow birds are welcomed or perfect if you are downsizing. Low maintenance mowing. Manufactured warranty conveys with the home at sale.
© BRIGHT, All Rights Reserved - The data relating to real estate for sale on this website appears in part through the BRIGHT Internet Data Exchange program, a voluntary cooperative exchange of property listing data between licensed real estate brokerage firms in which Xome Inc. participates, and is provided by BRIGHT through a licensing agreement. Some real estate firms do not participate in IDX and their listings do not appear on this website. Some properties listed with participating firms do not appear on this website at the request of the seller. The information provided by this website is for the personal, non-commercial use of consumers and may not be used for any purpose other than to identify prospective properties consumers may be interested in purchasing. Some properties which appear for sale on this website may no longer be available because they are under contract, have Closed or are no longer being offered for sale. Home sale information is not to be construed as an appraisal and may not be used as such for any purpose. BRIGHT MLS is a provider of home sale information and has compiled content from various sources. Some properties represented may not have actually sold due to reporting errors.
Dillsburg Real Estate
The median home value in Dillsburg, PA is $347,500. This is higher than the county median home value of $181,300. The national median home value is $219,700. The average price of homes sold in Dillsburg, PA is $347,500. Approximately 66.76% of Dillsburg homes are owned, compared to 31.56% rented, while 1.68% are vacant. Dillsburg real estate listings include condos, townhomes, and single family homes for sale. Commercial properties are also available. If you see a property you’re interested in, contact a Dillsburg real estate agent to arrange a tour today!
Dillsburg, Pennsylvania has a population of 2,574. Dillsburg is less family-centric than the surrounding county with 29.38% of the households containing married families with children. The county average for households married with children is 29.86%.
The median household income in Dillsburg, Pennsylvania is $50,766. The median household income for the surrounding county is $61,707 compared to the national median of $57,652. The median age of people living in Dillsburg is 42.5 years.
Dillsburg Weather
The average high temperature in July is 85.6 degrees, with an average low temperature in January of 22.1 degrees. The average rainfall is approximately 42.8 inches per year, with 24.5 inches of snow per year.
