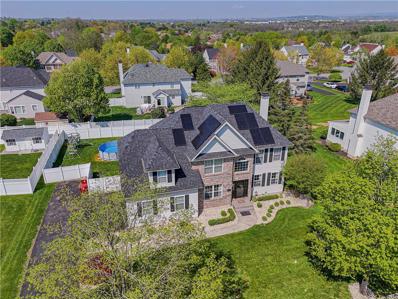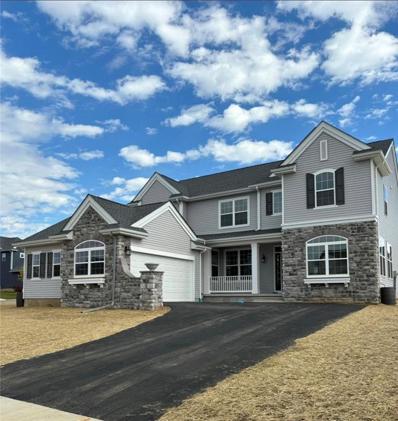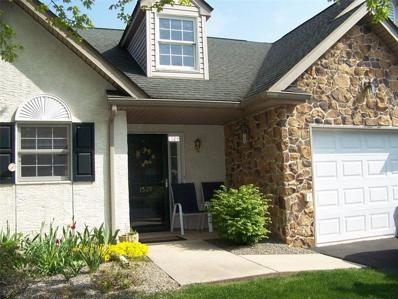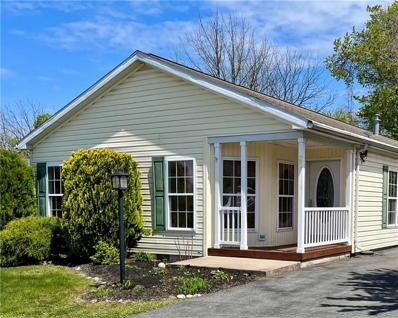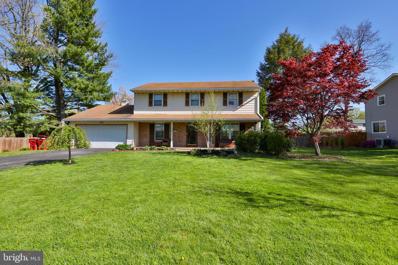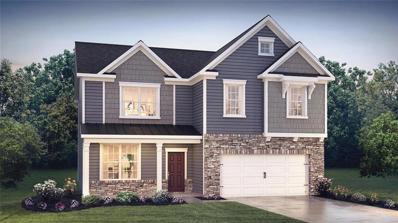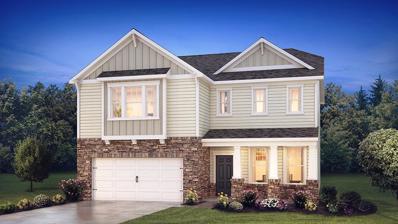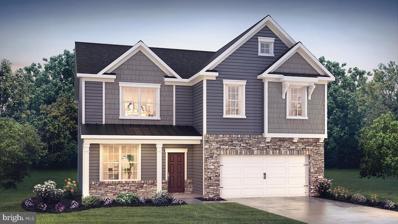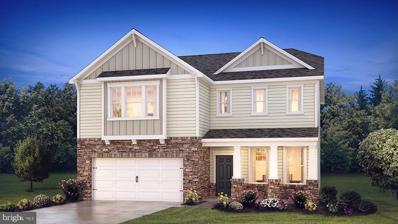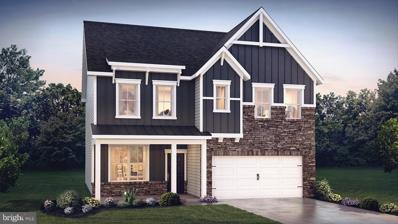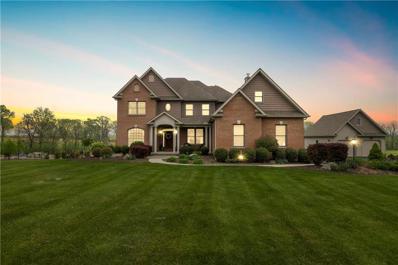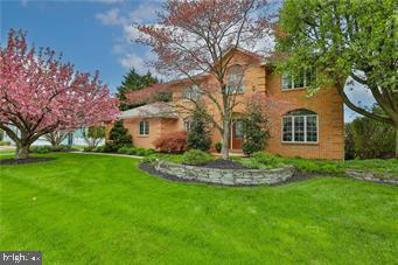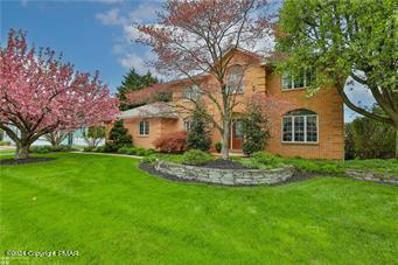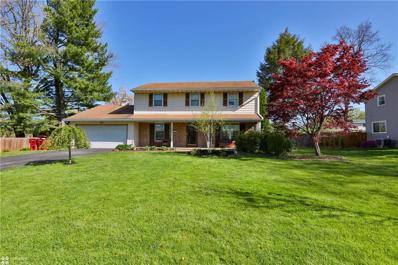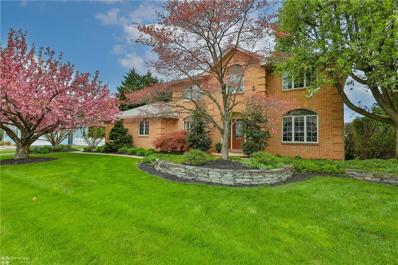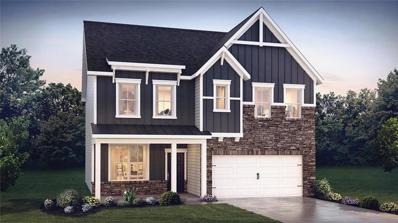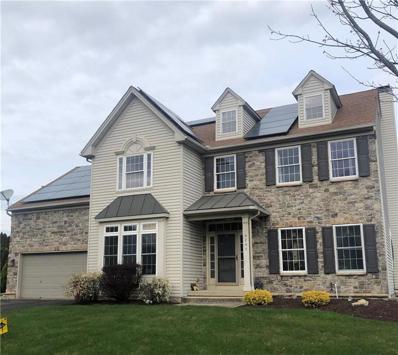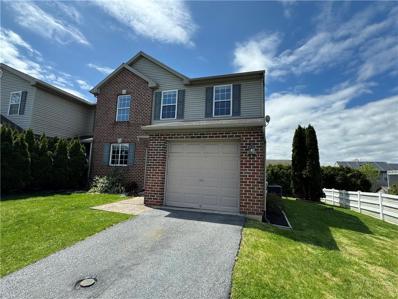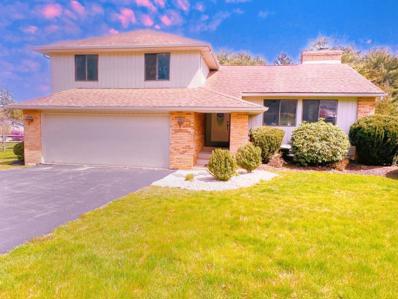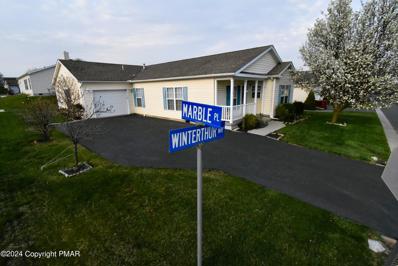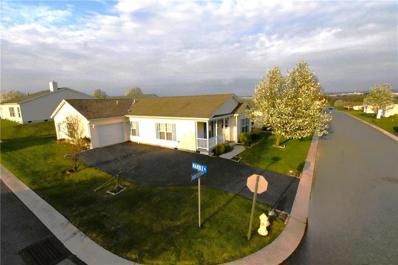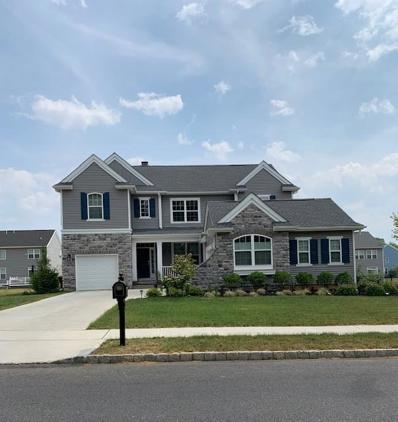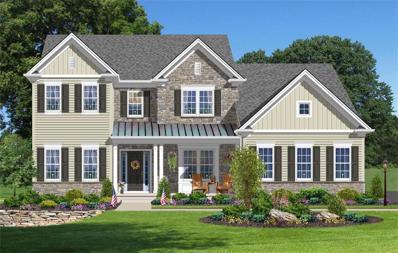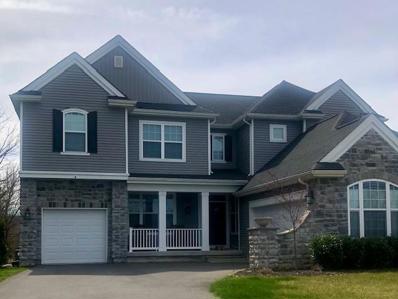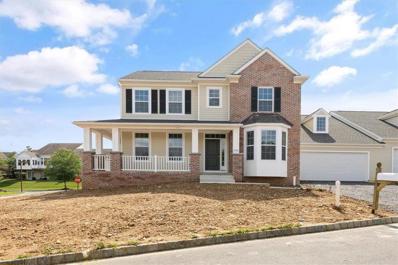Easton PA Homes for Sale
- Type:
- Single Family
- Sq.Ft.:
- 3,293
- Status:
- NEW LISTING
- Beds:
- 4
- Lot size:
- 0.28 Acres
- Year built:
- 1999
- Baths:
- 3.00
- MLS#:
- 736584
- Subdivision:
- Shawnee Ridge
ADDITIONAL INFORMATION
Stunning center hall Colonial located in the desirable Shawnee Ridge neighborhood in beautiful Forks Township! Grand entrance into the two story foyer with marble tile flr, staircase w/wood treads & iron balusters. Easy maintenance w/hardwd flrs throughout the entire main flr. Large open fam rm w/gas fplc & plenty of windows overlooking the rear yard. Remodeled kit features center island, granite counters, mosaic tile backsplash, pantry, SS wall mounted range hood & sunny breakfast nook w/cathedral ceiling & skylights. Convenient first flr laundry and remodeled powder room. Relax in the primary suite w/crown molding, recessed lights, walk-in closet and private bath w/soaking tub & separate shower. Three add'll bedrms and remodeled full bath complete the second floor. Finished basement includes office, bar area, family/recreation rm & large storage space. Two car side entry garage with extra driveway space. The large fenced yard offers a private retreat w/huge deck perfect for outdoor gatherings. Don't miss your chance to make this wonderful property your own in time to enjoy the summer in the above ground pool. Eco-friendly solar panels. Newer Roof (2022) & hot water heater(2019). Within walking distance to the Forks Twp Community Center & Park offering fitness classes, walking trails & basketball/pickleball/tennis courts. Easy access to all commuting routes (33, 22, 78), grocery stores, & downtown Easton/College Hill.
- Type:
- Single Family
- Sq.Ft.:
- 3,002
- Status:
- NEW LISTING
- Beds:
- 4
- Lot size:
- 0.33 Acres
- Year built:
- 2024
- Baths:
- 3.00
- MLS#:
- 736926
- Subdivision:
- Riverview Estates
ADDITIONAL INFORMATION
Homes to be built... New Constructions Home. Built by Award Winning Segal & Morel Homes. This Plan 2 Easy Living offers 1st floor owners bedroom, 2.5 baths, 2 car garage 3 additional bedrooms and a loft on the second level. This plan and more for you to build your next home.
- Type:
- Single Family
- Sq.Ft.:
- 991
- Status:
- NEW LISTING
- Beds:
- 1
- Year built:
- 2006
- Baths:
- 1.00
- MLS#:
- 736878
- Subdivision:
- Village At Upstream Farms
ADDITIONAL INFORMATION
Easy lifestyle in this 55+ community located in Forks Township. Lovely one bedroom unit with beautiful flooring throughout the unit. Kitchen features stainless steel appliances, electric stove, formica countertops and vinyl flooring. Livingroom/Diningroom combo with vaulted ceiling. Bright and airy sunroom with slider to rear patio. Convenient laundry closet with washer/dryer. Main bathroom with walk in shower and vinyl flooring. Bathroom is located in hallway next to master bedroom. In addition, there is a one car garage. Move in ready!!
$152,500
25 Abbey Road Forks Twp, PA 18040
- Type:
- Single Family
- Sq.Ft.:
- 1,636
- Status:
- NEW LISTING
- Beds:
- 3
- Year built:
- 2000
- Baths:
- 2.00
- MLS#:
- 736687
- Subdivision:
- Lockwood Congress
ADDITIONAL INFORMATION
*** OPEN HOUSE Saturday May 4, 2024, 11 am to 2 pm *** Enjoy easy one-floor living in this 3-bedroom, 2-bath ranch home in desirable Lockwood Congress, Forks Township, a 55+ community. A covered porch leads to open foyer and huge living room. The dining room boasts hardwood floors, 3 bump-out windows. Plenty of kitchen cabinets, gas range, lighted center island, breakfast nook. The spacious owner's bedroom adjoins your full bathroom with shower, soaking tub, 6-foot vanity. Big windows, ceiling light/fan and extra-large walk-in closet complete your suite. Second full bath includes a one-piece full-size tub/shower. Two more bedrooms enjoy northern exposure. There's wood blinds, ceiling fans, plenty of closets. The oversized laundry area leads to the deck. Small pet OK. Across the street, enjoy the community center and paved walking/exercise trail. Close to shopping, pharmacy, restaurants, eateries, hair cuts, mechanics, etc. Buyer to complete & submit an application for approval from Milford Land Company LLP for Lockwood Congress Community; documents attached. Community fees include lawn maintenance, road snow plowing, community center, paved walking trail. Some TLC may be needed. Bring your vision and all offers.
$399,000
528 Red Barn Drive Easton, PA 18040
- Type:
- Single Family
- Sq.Ft.:
- 1,887
- Status:
- NEW LISTING
- Beds:
- 4
- Lot size:
- 0.25 Acres
- Year built:
- 1971
- Baths:
- 3.00
- MLS#:
- PANH2005564
- Subdivision:
- None Available
ADDITIONAL INFORMATION
Location, location location! Welcome home to this lovely 4 bedroom colonial in desirable Forks Township. The first floor invites you into the formal living room and dining room with custom built-ins and updated flooring throughout the home. Continuing into your kitchen with granite countertops, it is conveniently located off your 2 car garage, and a desk nook area leading to the 1/2 bath. Come gather in your family room with a pellet stove or in the sun room for all your family occasions. The backyard is fenced for your privacy with a utility shed and paved patio area for more fun gatherings. Come and schedule a private showing today!
$574,990
101 Winding Road Forks Twp, PA 18040
- Type:
- Single Family
- Sq.Ft.:
- 3,111
- Status:
- NEW LISTING
- Beds:
- 4
- Lot size:
- 0.21 Acres
- Year built:
- 2024
- Baths:
- 2.00
- MLS#:
- 736790
- Subdivision:
- Lafayette Hills
ADDITIONAL INFORMATION
The Henson by D.R. Horton is a new construction home plan featuring 2,600 square feet of open living space, 4 large bedrooms, 2.5 baths and a bonus upstairs living space added on the second floor. The Henson features a staircase situated away from foyer for convenience and privacy, as well as a wonderful study or flex room, you decide how its used! The kitchen is well appointed with beautiful cabinetry, a large pantry, stainless steel appliances and a built-in quartz island with ample seating space. Enjoy the added convenience of this homeâs spacious laundry room located on the second floor. For additional storage, use the finished rec room will make the Henson feel like home! Get ahead of the market and know whatâs coming before anyone else. Sign up for our VIP list! LAFAYETTE HILLS is the perfect match for commuters looking to own a New Construction Luxury Single-Family Home starting in the mid $500,000s or a Twin Home from the low $400,000s in the Lehigh Valley thanks to being located off major roadways like I-33, I-22 and I-78 and just minutes from the New Jersey border! Advertised pricing and any current incentives may be with the use of preferred lender. See sales representative for details about closing cost incentives.
- Type:
- Single Family
- Sq.Ft.:
- 2,762
- Status:
- NEW LISTING
- Beds:
- 4
- Lot size:
- 0.15 Acres
- Year built:
- 2024
- Baths:
- 2.00
- MLS#:
- 735635
- Subdivision:
- Lafayette Hills
ADDITIONAL INFORMATION
The Gilmore by D.R. Horton is a stunning new construction home plan featuring 2,351 square feet of living space, 4 bedrooms, 2.5 baths and a 2-car garage. The Gilmore is popular for a reason! Off the foyer is the flex room, use this space can be used as a dining room, home office or childrenâs play area! The kitchen featuring a large, modern island opens up to the dining area and great room, you will never have to miss a beat. Upstairs, the four bedrooms provide enough space for everyone, and the second-floor laundry room simplifies an everyday chore! For additional storage or space to entertain friends and family, use the finished basement that will make the Gilmore feel like home! Get ahead of the market and know whatâs coming before anyone else. Sign up for our VIP list! LAFAYETTE HILLS is the perfect match for commuters looking to own a New Construction Luxury Single-Family Home starting in the mid $500,000s Living at Lafayette Hills puts you & your family in an ideal location for everything, offering the perfect balance for those who want to escape the daily hustle and bustle, but desire close proximity to major shopping malls, popular employers, nearby schools and Universities such as Lafayette College! Advertised pricing and any current incentives may be with the use of preferred lender. See sales representative for details about closing cost incentives.
- Type:
- Single Family
- Sq.Ft.:
- 3,111
- Status:
- NEW LISTING
- Beds:
- 4
- Lot size:
- 0.21 Acres
- Year built:
- 2024
- Baths:
- 3.00
- MLS#:
- PANH2005582
- Subdivision:
- See Remarks
ADDITIONAL INFORMATION
The Henson by D.R. Horton is a new construction home plan featuring 2,600 square feet of open living space, 4 large bedrooms, 2.5 baths and a bonus upstairs living space added on the second floor. The Henson features a staircase situated away from foyer for convenience and privacy, as well as a wonderful study or flex room, you decide how its used! The kitchen is well appointed with beautiful cabinetry, a large pantry, stainless steel appliances and a built-in island with ample seating space. Enjoy the added convenience of this homeâs spacious laundry room located on the second floor. For additional storage, use the finished rec room will make the Henson feel like home! Get ahead of the market and know whatâs coming before anyone else. Sign up for our VIP list! LAFAYETTE HILLS is the perfect match for commuters looking to own a New Construction Luxury Single-Family Home starting in the mid $500,000s or a Twin Home from the low $400,000s in the Lehigh Valley thanks to being located off major roadways like I-33, I-22 and I-78 and just minutes from the New Jersey border! Living at Lafayette Hills puts you & your family in an ideal location for everything, offering the perfect balance for those who want to escape the daily hustle and bustle, but desire close proximity to major shopping malls, popular employers, nearby schools and Universities such as Lafayette College!
- Type:
- Single Family
- Sq.Ft.:
- 2,762
- Status:
- NEW LISTING
- Beds:
- 4
- Lot size:
- 0.15 Acres
- Year built:
- 2024
- Baths:
- 3.00
- MLS#:
- PANH2005580
- Subdivision:
- See Remarks
ADDITIONAL INFORMATION
This Gilmore by D.R. Horton is a stunning new construction home plan featuring 2,351 square feet of living space, 4 bedrooms, 2.5 baths and a 2-car garage. The Gilmore is popular for a reason! Off the foyer is the flex room, use this space can be used as a dining room, home office or childrenâs play area! The kitchen featuring a large, modern island opens up to the dining area and great room, you will never have to miss a beat. Upstairs, the four bedrooms provide enough space for everyone, and the second-floor laundry room simplifies an everyday chore! For additional storage or space to entertain friends and family, use the finished basement that will make the Gilmore feel like home! Get ahead of the market and know whatâs coming before anyone else. Sign up for our VIP list! LAFAYETTE HILLS is the perfect match for commuters looking to own a New Construction Luxury Single-Family Home starting in the mid $500,000s in the Lehigh Valley thanks to being located off major roadways like I-33, I-22 and I-78 and just minutes from the New Jersey border! Living at Lafayette Hills puts you & your family in an ideal location for everything, offering the perfect balance for those who want to escape the daily hustle and bustle, but desire close proximity to major shopping malls, popular employers, nearby schools and Universities such as Lafayette College!
- Type:
- Single Family
- Sq.Ft.:
- 2,538
- Status:
- NEW LISTING
- Beds:
- 4
- Lot size:
- 0.15 Acres
- Year built:
- 2024
- Baths:
- 3.00
- MLS#:
- PANH2005574
- Subdivision:
- See Remarks
ADDITIONAL INFORMATION
The Penny by D.R. Horton is a new construction, two-story home plan featuring 2,148 sq.ft. of open living space with 4 bedrooms, 2.5 bathrooms and a 2-car garage. The main level features a chef-inspired kitchen with an oversized island and walk-in pantry, as well as a flex room thatâs ideal for a formal dining room or home office, you decide how itâs used! The kitchen opens onto a spacious living room, perfect for the entertainer. The ownerâs suite on the second level offers a luxurious ownerâs bath with a separate shower, private bathroom, and large walk-in closet. There are also 3 additional bedrooms, a full bathroom, a walk-in laundry room on the second level. The finished basement is great for additional storage or more space to entertain friends and family! Get ahead of the market and know whatâs coming before anyone else. Sign up for our VIP list! LAFAYETTE HILLS is the perfect match for commuters looking to own a New Construction Luxury Single-Family Home starting in the low $500,000s in the Lehigh Valley thanks to being located off major roadways like I-33, I-22 and I-78 and just minutes from the New Jersey border! Living at Lafayette Hills puts you & your family in an ideal location for everything, offering the perfect balance for those who want to escape the daily hustle and bustle, but desire close proximity to major shopping malls, popular employers, nearby schools and Universities such as Lafayette College!
- Type:
- Single Family
- Sq.Ft.:
- 5,068
- Status:
- NEW LISTING
- Beds:
- 5
- Lot size:
- 3.7 Acres
- Year built:
- 2007
- Baths:
- 5.00
- MLS#:
- 736713
- Subdivision:
- Not In Development
ADDITIONAL INFORMATION
Welcome home to your own âminiâ Estate! This spectacular 3.7 Acre, two story, brick, colonial located in Forks Township will amaze you! Your new 5 bedroom, 4.5 bathroom home has over 5,000 square feet of living space - family room with vaulted ceiling - hardwood floors - floor to ceiling (wood burning) brick fireplace is the center piece of this room - bright and sunny eat-in kitchen with granite counter tops - formal dining area - 1st floor office with hardwood floors - 1st floor owners suite with walk-in closet, jetted heated tub, and access to the outside deck - Mudroom off the kitchen/3 car garage finish off this floor. The 2nd level has 4 additional generously sized bedrooms with walk-in closets - 2 jack-and-jill full bathrooms - with loads of additional unfinished storage space. The fully finished lower walkout level is fully carpeted - beautiful brick (gas) fireplace to match the family room fireplace, right above it - large home theatre - game room area - wet bar - Laundry room - full bathroom - Workshop and loads of storage space. The in-ground (fenced) salt water pool has a beautiful patio area for entertaining - pond with water feature - Trex maintenance free deck off the kitchen and main bedroom - beautiful landscaping. There is an additional 2 car detached garage with storage space above. Updates include: refrigerator (2022), dishwasher (2023), septic pumped (2024), basement finished in (2010). Schedule your private showing today to see for yourself.
$600,000
535 Trails End Easton, PA 18040
- Type:
- Single Family
- Sq.Ft.:
- 2,372
- Status:
- NEW LISTING
- Beds:
- 3
- Lot size:
- 0.36 Acres
- Year built:
- 1993
- Baths:
- 3.00
- MLS#:
- PANH2005560
- Subdivision:
- Not In Development
ADDITIONAL INFORMATION
Remarkable Colonial located within distinquished Forks Township! Extremely well maintained and updated throughout! Located within minutes from route 33, 22, 78, grocery stores, dining and medical facilities! Large foyer with open staircase leads you to the large dining room and first floor office! Stunning custom kitchen by Laslo features maple cabinetry, granite counters, tile backsplash, stainless steel appliances, under cabinet & recessed lighting, center island and tile floors! Spacious breakfast nook provides access to the private yard with paver patio, retractable awning and mature landscaping! Relax and unwind within the cozy family room which boasts hardwood floors, brick fireplace and plenty of windows for natural light! Convenient first floor laundry and powder room! Fall in love with the large master bedroom with walk in closet and on suite full bath with double vanity & shower! Three additional nice sized bedrooms and another full hall bath complete the second floor! There is more! Fully finished basement offers additional living space which could be used as an office or another gathering room! Plenty of additional storage! All custom window treatments will remain as well as the washer, dryer and refrigerator! Pool table remains and entertainment wall unit! Two car side entry garage with additional access to the basement and plenty of off street parking!
- Type:
- Single Family-Detached
- Sq.Ft.:
- 3,172
- Status:
- NEW LISTING
- Beds:
- 4
- Lot size:
- 0.36 Acres
- Year built:
- 1993
- Baths:
- 3.00
- MLS#:
- PM-114590
- Subdivision:
- Z Not In A Development
ADDITIONAL INFORMATION
Remarkable Colonial located within distinquished Forks Township! Extremely well maintained and updated throughout! Located within minutes from route 33, 22, 78, grocery stores, dining and medical facilities! Large foyer with open staircase leads you to the large dining room and first floor office! Stunning custom kitchen by Laslo features maple cabinetry, granite counters, tile backsplash, stainless steel appliances, under cabinet & recessed lighting, center island and tile floors! Spacious breakfast nook provides access to the private yard with paver patio, retractable awning and mature landscaping! Relax and unwind within the cozy family room which boasts hardwood floors, brick fireplace and plenty of windows for natural light! Convenient first floor laundry and powder room!
- Type:
- Single Family
- Sq.Ft.:
- 1,887
- Status:
- NEW LISTING
- Beds:
- 4
- Lot size:
- 0.25 Acres
- Year built:
- 1971
- Baths:
- 3.00
- MLS#:
- 736273
- Subdivision:
- Not In Development
ADDITIONAL INFORMATION
Location, location location! Welcome home to this lovely 4 bedroom colonial in desirable Forks Township. The first floor invites you into the formal living room and dining room with custom built-ins and updated flooring throughout the home. Continuing into your kitchen with granite countertops, it is conveniently located off your 2 car garage, and a desk nook area leading to the 1/2 bath. Come gather in your family room with a pellet stove or in the sun room for all your family occasions. The backyard is fenced for your privacy with a utility shed and paved patio area for more fun gatherings. Come and schedule a private showing today!
$600,000
535 Trails End Forks Twp, PA 18040
- Type:
- Single Family
- Sq.Ft.:
- 3,172
- Status:
- NEW LISTING
- Beds:
- 4
- Lot size:
- 0.36 Acres
- Year built:
- 1993
- Baths:
- 3.00
- MLS#:
- 735533
- Subdivision:
- Not In Development
ADDITIONAL INFORMATION
Remarkable Colonial located within distinquished Forks Township! Extremely well maintained and updated throughout! Located within minutes from route 33, 22, 78, grocery stores, dining and medical facilities! Large foyer with open staircase leads you to the large dining room and first floor office! Stunning custom kitchen by Laslo features maple cabinetry, granite counters, tile backsplash, stainless steel appliances, under cabinet & recessed lighting, center island and tile floors! Spacious breakfast nook provides access to the private yard with paver patio, retractable awning and mature landscaping! Relax and unwind within the cozy family room which boasts hardwood floors, brick fireplace and plenty of windows for natural light! Convenient first floor laundry and powder room! Fall in love with the large master bedroom with walk in closet and on suite full bath with double vanity & shower! Three additional nice sized bedrooms and another full hall bath complete the second floor! There is more! Fully finished basement offers additional living space which could be used as an office or another gathering room! Plenty of additional storage! All custom window treatments will remain as well as the washer, dryer and refrigerator! Pool table remains and entertainment wall unit! Two car side entry garage with additional access to the basement and plenty of off street parking!
- Type:
- Single Family
- Sq.Ft.:
- 2,538
- Status:
- Active
- Beds:
- 4
- Lot size:
- 0.15 Acres
- Year built:
- 2024
- Baths:
- 3.00
- MLS#:
- 735528
- Subdivision:
- Lafayette Hills
ADDITIONAL INFORMATION
The Penny by D.R. Horton is a new construction, two-story home plan featuring 2,148 SF of open living space with 4 bedrooms, 2.5 bathrooms and a 2-car garage. The main level features a chef-inspired kitchen with an oversized quartz island and walk-in pantry, as well as a flex room thatâs ideal for a formal dining room or home office, you decide how itâs used! The kitchen opens onto a spacious living room, perfect for the entertainer. The ownerâs suite on the second level offers a luxurious ownerâs bath with a separate shower, private bathroom, and large walk-in closet. There are also 3 additional bedrooms, a full bathroom, a walk-in laundry room on the second level. The finished basement is great for additional storage or more space to entertain friends and family! Get ahead of the market and know whatâs coming before anyone else. Sign up for our VIP list! LAFAYETTE HILLS is the perfect match for commuters looking to own a New Construction Luxury Single-Family Home starting in the mid $500,000s in the Lehigh Valley. Located off major roadways like I-33, I-22 and I-78 and just minutes from the New Jersey border! Advertised pricing and any current incentives may be with the use of preferred lender. See sales representative for details about closing cost incentives.
- Type:
- Single Family
- Sq.Ft.:
- 3,824
- Status:
- Active
- Beds:
- 4
- Lot size:
- 0.28 Acres
- Year built:
- 2003
- Baths:
- 4.00
- MLS#:
- 736411
- Subdivision:
- Steeplechase
ADDITIONAL INFORMATION
OPEN HOUSE SUNDAY APRIL 28th from 1:00pm to 4:00pm. This beautiful 4 bedroom, 4 bathroom Stone/Vinyl Colonial home has so much to offer and more! It is a "Must See" in your search for your new home. Starting with a large eat-in kitchen w/42" cabinets, 9' ceilings, pantry, island, counter w/overhang for additional seating, laundry room on 1st fl, kids computer corner, 2 car garage, family room w/gas fireplace, french doors, living room, dining room, walk-in closets. The finished basement w/gas fireplace, full bathroom, surround sound speakers and a TV offers additional space for entertaining. An extra room that could be used as Den/Office area and plenty of storage space. The "4 Seasons" room, off of kitchen, leads to a fenced in backyard, in-ground heated pool with beautiful brick landscaping. It Doesn't Stop There! Solar Panels, front/back yard in-ground sprinklers system and energy saving skylights in the primary bedroom. You wouldn't want to Miss this one, so don't forget to put this on your calendar!
- Type:
- Single Family
- Sq.Ft.:
- 2,250
- Status:
- Active
- Beds:
- 4
- Lot size:
- 0.13 Acres
- Year built:
- 1999
- Baths:
- 3.00
- MLS#:
- 736317
- Subdivision:
- Penns Ridge
ADDITIONAL INFORMATION
Welcome to this charming twin home in Forks, ready for you to move right in! This residence features 4 bedrooms, 2.5 baths, and boasts stately curb appeal with a mix of brick and vinyl siding, plus a one-car garage. Inside, the kitchen is equipped with wood cabinets, matching black appliances, and a stylish tile backsplash and floor. The living room includes a sliding glass door that opens to the family room, adorned with solid wood floors. Upstairs, find four spacious bedrooms with ceiling fans, hardwood floors, and ample closet space. The hallway bathroom has been tastefully updated, while the primary bedroom offers a renovated en-suite bathroom and a walk-in closet. Abundant natural light fills the second floor. The finished basement provides extra living space with plush carpets and ample lighting. Outdoors, enjoy a serene ambiance with a new fence, large Trex deck, and a new patio with stone pavers. Plus, the home includes a 3-year-old Carrier AC system, adding to its appeal.
$439,999
1709 Wynnwood Lane Easton, PA 18040
- Type:
- Single Family
- Sq.Ft.:
- 2,002
- Status:
- Active
- Beds:
- 3
- Lot size:
- 0.29 Acres
- Year built:
- 1978
- Baths:
- 3.00
- MLS#:
- 735966
- Subdivision:
- Ramblewood
ADDITIONAL INFORMATION
Welcome to a highly unique single-family house in desirable Forks Township. Just minutes away from shopping, parks, restaurants, schools, and highways, this exceptional property boasts numerous updates, including a new kitchen with granite countertops, bathrooms, new flooring throughout, fresh paint, light fixtures, and more. Donât miss out on the opportunity to own this modern home.
$214,900
719 Winterthur Way Easton, PA 18040
- Type:
- Single Family
- Sq.Ft.:
- 1,708
- Status:
- Active
- Beds:
- 2
- Year built:
- 2006
- Baths:
- 2.00
- MLS#:
- PM-114475
- Subdivision:
- Z - Not In List (See Remarks)
ADDITIONAL INFORMATION
Looking for an Affordable 55+ Single Family Detached Home with no stairs to climb? BONUS: 3-Season / Sun-Room with Floor to Ceiling Windows, Ceiling Fan & Exterior Door. Greet your friends as they enter from your Covered Front Porch into your Elegant Foyer with Hardwood Floors. Plenty of rooms for entertainment or to enjoy some quiet time by yourself. The kitchen has a Center Island, Ceiling Fan Light as well as Inset Lighting. Half Wall and Columns between Kitchen and Family Room show off the Nice Architecture with an Open Concept Design. Primary bedroom has a large Walk-In Closet, and the Primary Bath has a Soaking Tub & Shower. Extra Deep Single Car Garage has large attic. Double Car Width Driveway. Community Amenities include Clubhouse, Billiards, Fitness, Bocce, Playground & Tennis
$214,900
719 Winterthur Forks Twp, PA 18040
- Type:
- Single Family
- Sq.Ft.:
- 1,708
- Status:
- Active
- Beds:
- 2
- Year built:
- 2006
- Baths:
- 2.00
- MLS#:
- 735670
- Subdivision:
- Jacob's Farms
ADDITIONAL INFORMATION
Looking for an Affordable 55+ Detached Single Family Home with no stairs to climb? BONUS: 3-Season / Sun-Room with Floor to Ceiling Windows, Ceiling Fan and Exterior Door was updated from the original open porch. Greet your friends as they enter from your Covered Front Porch into your Elegant Foyer with Hardwood Floors. Plenty of rooms for entertainment or you may enjoy some quiet time by yourself. The kitchen has a Center Island, Ceiling Fan Light as well as Inset Lighting. Half Wall and Columns between Kitchen and Family Room show off the Nice Architecture with an Open Concept Design. Primary bedroom has a large Walk-In Closet, and the Primary Bathroom has a Soaking Tub and Ample Sized Shower. Extra Deep Single Car Garage has a large attic with pull-down stairs for Extra Storage. Double Car Width Driveway holds up to 4 cars. Convenient to Rte 33 corridor. Community Amenities include Clubhouse, Billiards, Fitness Center, Bocce ball court, Tennis Court and Playground.
- Type:
- Single Family
- Sq.Ft.:
- 2,749
- Status:
- Active
- Beds:
- 4
- Lot size:
- 0.36 Acres
- Baths:
- 3.00
- MLS#:
- 735647
- Subdivision:
- Riverview Estates
ADDITIONAL INFORMATION
Another spectacular Segal and Morel Homes Plan 2 Traditional Floorplan is highlighted as a "too be built" on this beautiful premium corner home site. The Plan 2 Traditional is built for Livability and Lifestyle in mind, perfect for today's buyer. The Plan 2 Traditional has 4 bedrooms,2.5 baths, a first floor open floor plan design with a 2 story living room/family room, an island kitchen, rear office, powder room and a formal front dining room. The upstairs hallway overlooks the living room and foyer with a Juliet balcony for a luxurious touch. The primary suite has a double door entry and a lovely bath. Three more nice sized bedrooms, hall bath and a laundry room complete the 2nd level. 3 car garage spaces with a courtyard entry, 2 car side garage and a 1 car forward facing garage. Full unfinished basement with an egress window. Front porch entry. Each home is Energy Star Certified and Green Built. Riverview Estates has it own amenities with an outdoor pool, clubhouse, tennis courts, picnic pavilion and walking trails. Adjacent to the Riverview Golf Course. Riverview Estates is close to major highways for an easy commute to work or shopping but tucked away in the beautiful country side of Forks Township. Come for a visit and see for yourself. Riverview Estates is a great place to call home! This home is not started. Other floorplans and custom changes are available. Photos are of another Plan 2 Traditional home.
Open House:
Friday, 5/3 11:00-5:00PM
- Type:
- Single Family
- Sq.Ft.:
- 2,974
- Status:
- Active
- Beds:
- 4
- Lot size:
- 0.35 Acres
- Baths:
- 3.00
- MLS#:
- 735005
- Subdivision:
- The Estates At Steeplechase North
ADDITIONAL INFORMATION
Nic Zawarski and Sons® is pleased to announce as part of our portfolio of homes at The Estates at Steeplechase North - The George Taylor Design. This incredible home, built for today's lifestyle, blends the "Art of Modern Living" with sophisticated features and upgrades anyone would want. This Country Farmhouse style house plan features a kitchen with a breakfast area that opens into the Family Room. A separate Dining Room provides formal dining and entertaining for family and guests. An Owner's Suite with a private bathroom and walk-in closet and two or three additional bedrooms sharing one or two full bathrooms complete the second floor.
- Type:
- Single Family
- Sq.Ft.:
- 3,109
- Status:
- Active
- Beds:
- 4
- Lot size:
- 0.33 Acres
- Year built:
- 2024
- Baths:
- 3.00
- MLS#:
- 734971
- Subdivision:
- Riverview Estates
ADDITIONAL INFORMATION
Plan 4 Traditional has 3109 square feet of living space with 4 bedrooms, 2.5 baths, full-unfinished basement, courtyard entry garages (2 car and 1 car), a 2 story family room with a wood burning fireplace, island kitchen, breakfast area with sliders to the yard, office/den, front formal living room, a full dining room and a covered front porch. Each Riverview Estates West home is Green built and Energy Star Certified for high comfort and low utility bills. This home is not started. All options and semi-custom changes are available to personalize your new home. Other floorplans are also available. Riverview Estates is located next to the Riverview Golf Course in Forks Township, Pa. Riverview Estates West is tucked away in the beautiful countryside, yet close to shopping and major highways. Riverview Estates has it's own amenities with an outdoor pool, tennis and basketball courts, tot lot, rec center and walking trails throughout. Riverview Estates West is in the final phase of construction with limited home sites available. Come for a visit. You will be glad you did. Don't miss out on the opportunity to call Riverview Estates West home. The photos are of an existing home and model home at 301 Newlins Road East.
- Type:
- Single Family
- Sq.Ft.:
- 2,533
- Status:
- Active
- Beds:
- 3
- Year built:
- 2024
- Baths:
- 3.00
- MLS#:
- 734514
- Subdivision:
- Riverview Estates
ADDITIONAL INFORMATION
Quick Delivery Marella Twin - Spring Delivery Date - A charming covered front porch invites you into the Foyer where you'll discover a Dining Room with a tray ceiling and a cozy Study. Next up, the heart of the home awaits â an open Kitchen, Dining Nook, and Great Room with vaulted ceilings, and ample natural light. Enjoy a cup of coffee on your Trex deck. The Kitchen features quartz countertops, an extended island with an overhang for seating, a corner sink surrounded by two windows, and stainless steel appliances. Retreat to the 1st floor Owner's Suite which includes a tray ceiling, two large walk-in closets, and a private Owner's Bath with double vanities and a fully tiled 4' x 6' shower. Located on the 1st floor are also a Powder Room and a Mudroom/Laundry Room. Upstairs you'll find 2 additional bedrooms, a full bath, and a loft overlooking the Great Room. Community Amenities New Home Warranty

The data relating to real estate for sale on this web site comes in part from the Internet Data Exchange of the Greater Lehigh Valley REALTORS® Multiple Listing Service. Real Estate listings held by brokerage firms other than this broker's Realtors are marked with the IDX logo and detailed information about them includes the name of the listing brokers. The information being provided is for consumers personal, non-commercial use and may not be used for any purpose other than to identify prospective properties consumers may be interested in purchasing. Copyright 2024 Greater Lehigh Valley REALTORS® Multiple Listing Service. All Rights Reserved.
© BRIGHT, All Rights Reserved - The data relating to real estate for sale on this website appears in part through the BRIGHT Internet Data Exchange program, a voluntary cooperative exchange of property listing data between licensed real estate brokerage firms in which Xome Inc. participates, and is provided by BRIGHT through a licensing agreement. Some real estate firms do not participate in IDX and their listings do not appear on this website. Some properties listed with participating firms do not appear on this website at the request of the seller. The information provided by this website is for the personal, non-commercial use of consumers and may not be used for any purpose other than to identify prospective properties consumers may be interested in purchasing. Some properties which appear for sale on this website may no longer be available because they are under contract, have Closed or are no longer being offered for sale. Home sale information is not to be construed as an appraisal and may not be used as such for any purpose. BRIGHT MLS is a provider of home sale information and has compiled content from various sources. Some properties represented may not have actually sold due to reporting errors.

Information being provided is for consumers' personal, non-commercial use and may not be used for any purpose other than to identify prospective properties consumers may be interested in purchasing. Listings displayed are not necessarily the listings of the provider. Copyright 2024, Pocono Mountains Association of REALTORS®. All rights reserved.
Easton Real Estate
The median home value in Easton, PA is $116,000. This is lower than the county median home value of $203,700. The national median home value is $219,700. The average price of homes sold in Easton, PA is $116,000. Approximately 38.89% of Easton homes are owned, compared to 46.7% rented, while 14.42% are vacant. Easton real estate listings include condos, townhomes, and single family homes for sale. Commercial properties are also available. If you see a property you’re interested in, contact a Easton real estate agent to arrange a tour today!
Easton, Pennsylvania 18040 has a population of 27,045. Easton 18040 is more family-centric than the surrounding county with 30.29% of the households containing married families with children. The county average for households married with children is 29.2%.
The median household income in Easton, Pennsylvania 18040 is $46,835. The median household income for the surrounding county is $65,390 compared to the national median of $57,652. The median age of people living in Easton 18040 is 34.2 years.
Easton Weather
The average high temperature in July is 83 degrees, with an average low temperature in January of 19.1 degrees. The average rainfall is approximately 48.4 inches per year, with 39.6 inches of snow per year.
