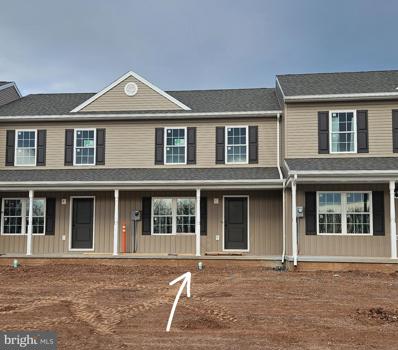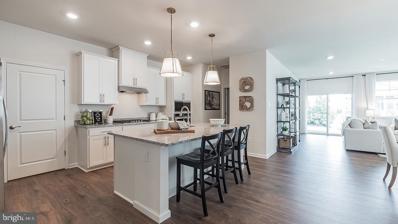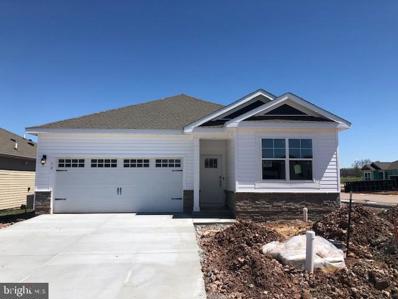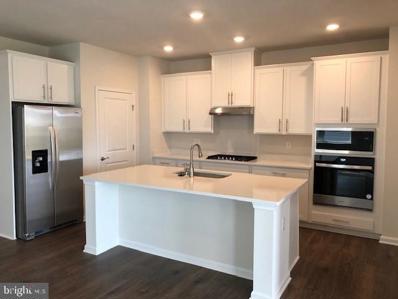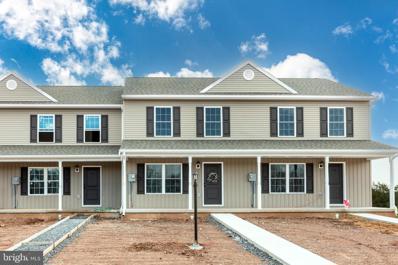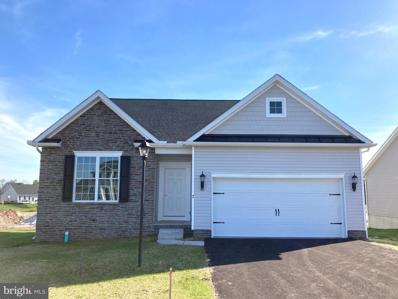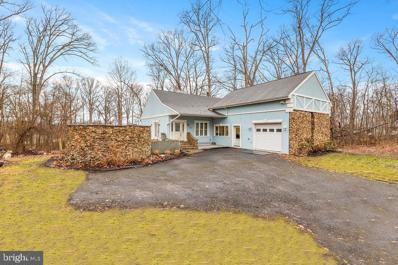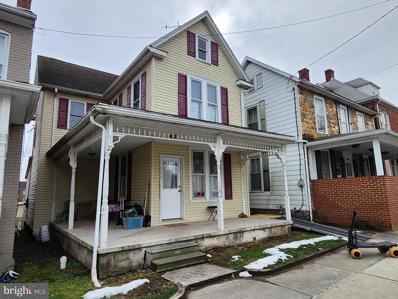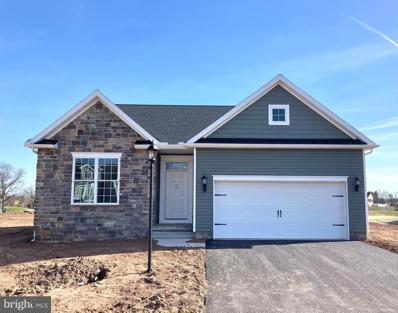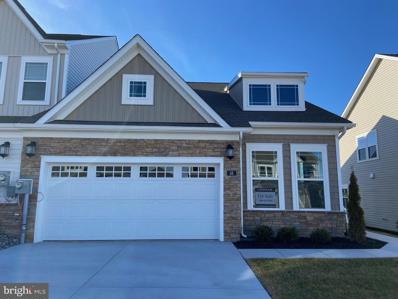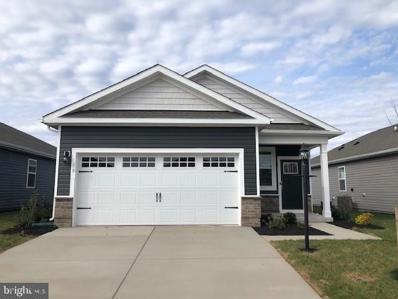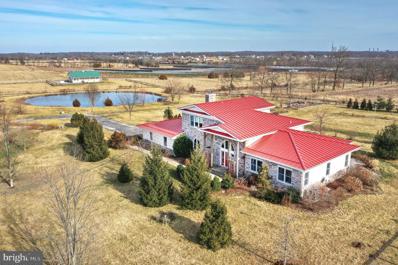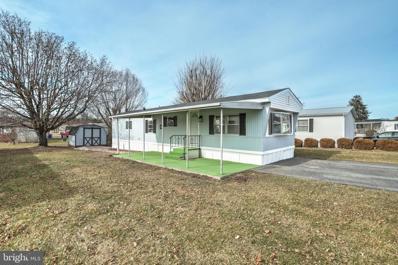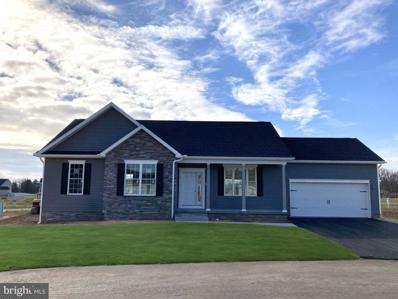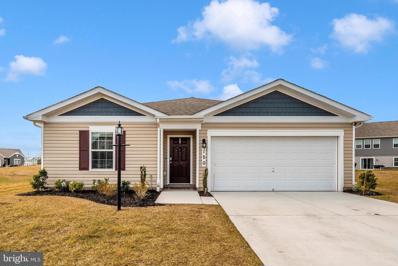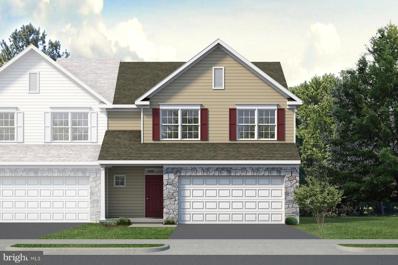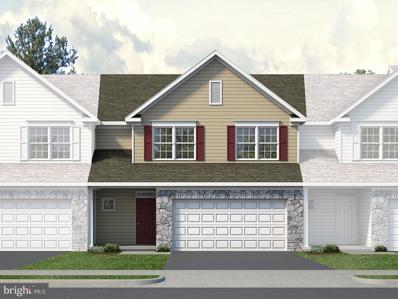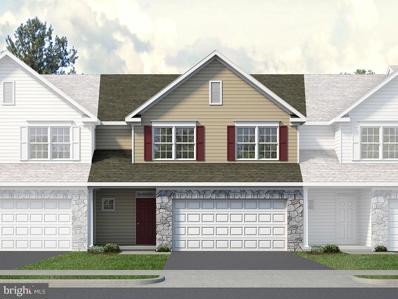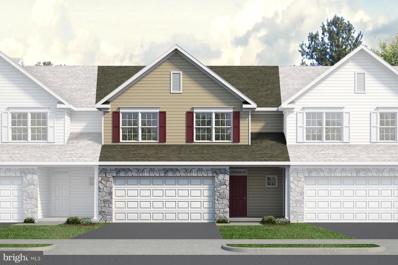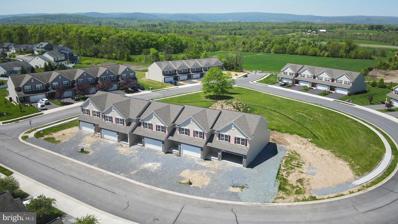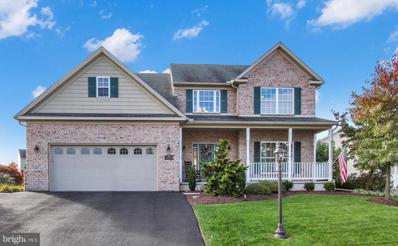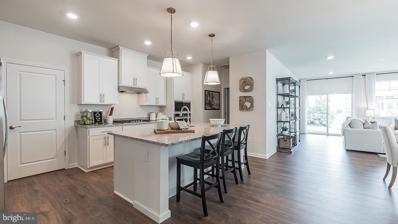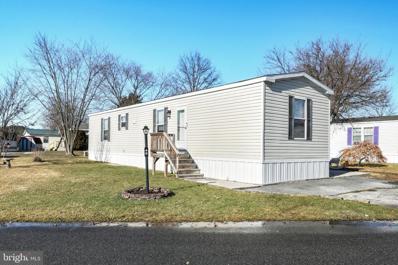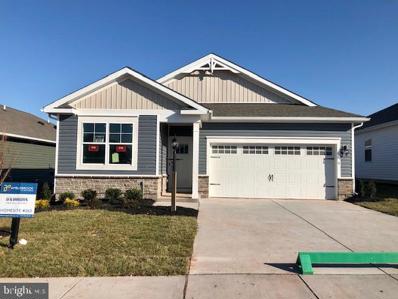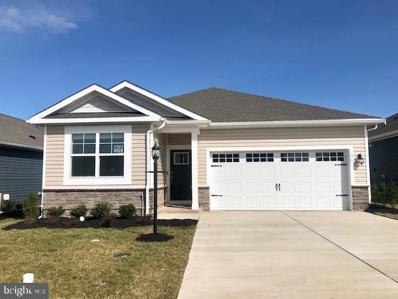Gettysburg PA Homes for Sale
- Type:
- Single Family
- Sq.Ft.:
- 1,200
- Status:
- Active
- Beds:
- 2
- Lot size:
- 0.1 Acres
- Year built:
- 2024
- Baths:
- 2.00
- MLS#:
- PAAD2012250
- Subdivision:
- Colonial Ridge
ADDITIONAL INFORMATION
New townhomes in Bonneauville., two interior units available at this time. Local builder offers 1 yr home warranty. 2bd 1 full and 1 half bath with full unfinished basement. Stainless steel appliances,pantry, LVP flooring and granite counters in lovely kitchen. LVP flooring in living room. Main floor laundry hookup. Casement window in kitchen, double hung tilt windows throughout rest of the home. Carpet on stairs and in bedrooms. 1 car garage & patio. Inquire about USDA approved location for 100% financing option. Photo likeness of 108 Homestead w/ grey and white interior. Anticipated completion Mid to end of May for 104.
- Type:
- Single Family
- Sq.Ft.:
- 1,736
- Status:
- Active
- Beds:
- 3
- Year built:
- 2024
- Baths:
- 2.00
- MLS#:
- PAAD2011518
- Subdivision:
- Amblebrook
ADDITIONAL INFORMATION
*Immediate move-in ready!** The Dawson by D.R. Horton is a stunning new construction, ranch home plan featuring 1,736 square feet of living space, 3 bedrooms, 2 bathrooms and a 2-car garage. Look no further than the Dawson for the convenience of first floor living! The kitchen with a large island perfect for prep work, entertaining and casual dining flows effortlessly into the living room and dining area. The ownerâs suite is off the main living area and features a spacious bathroom and large walk-in closet. A covered patio comes included and is the perfect outdoor space to enjoy. This home includes D.R. Horton's Home is Connected® package, an industry leading suite of smart home products that keeps homeowners connected with the people and place they value the most. The technology allows homeowners to monitor and control their home from the couch or across the globe.
- Type:
- Single Family
- Sq.Ft.:
- 1,813
- Status:
- Active
- Beds:
- 3
- Year built:
- 2024
- Baths:
- 2.00
- MLS#:
- PAAD2012162
- Subdivision:
- Amblebrook
ADDITIONAL INFORMATION
May move-in on corner homesite! Home will have white cabinets and white quartz counters* The Merrit by D.R. Horton is a stunning new construction, ranch home plan featuring 1,813 square feet of living space, 3 bedrooms, 1 study/flex room, 2 bathrooms and a 2-car garage. Look no further than the Merrit for the convenience of first floor living. The foyer welcomes you in past a large bedroom and flex room, you decide how this space functions! The kitchen with a large island perfect for prep work, entertaining and casual dining flows effortlessly into the living room and dining area. The ownerâs suite is off the main living area and features a spacious bathroom and walk-in closet. A covered patio comes included and is the perfect outdoor space to enjoy. This home includes D.R. Horton's Home is Connected® package, an industry leading suite of smart home products that keeps homeowners connected with the people and place they value the most. The technology allows homeowners to monitor and control their home from the couch or across the globe.
- Type:
- Single Family
- Sq.Ft.:
- 1,813
- Status:
- Active
- Beds:
- 3
- Year built:
- 2024
- Baths:
- 2.00
- MLS#:
- PAAD2012238
- Subdivision:
- Amblebrook
ADDITIONAL INFORMATION
April move-in on premium homesite! Home includes front & back porch, white cabinets, and white quartz countertops. Below market rates available with preferred lender*** The Merrit by D.R. Horton is a stunning new construction, ranch home plan featuring 1,813 square feet of living space, 3 bedrooms, 1 study/flex room, 2 bathrooms and a 2-car garage. Look no further than the Merrit for the convenience of first floor living. The foyer welcomes you in past a large bedroom and flex room, you decide how this space functions! The kitchen with a large island perfect for prep work, entertaining and casual dining flows effortlessly into the living room and dining area. The ownerâs suite is off the main living area and features a spacious bathroom and walk-in closet. A covered patio comes included and is the perfect outdoor space to enjoy. This home includes D.R. Horton's Home is Connected® package, an industry leading suite of smart home products that keeps homeowners connected with the people and place they value the most. The technology allows homeowners to monitor and control their home from the couch or across the globe.
- Type:
- Single Family
- Sq.Ft.:
- 1,200
- Status:
- Active
- Beds:
- 2
- Lot size:
- 0.1 Acres
- Year built:
- 2024
- Baths:
- 2.00
- MLS#:
- PAAD2012220
- Subdivision:
- Colonial Ridge
ADDITIONAL INFORMATION
New townhome ready in Bonneauville. Local builder offers 1 yr warranty. 2bd, 1 full and 1 half bath with full unfinished basement. Stainless steel appliances, pantry, LVP and granite counters in lovely kitchen. LVP in living room. Main floor laundry hookup. Casement window in kitchen, double hung tilt windows throughout rest of the home. Carpet on stairs and in bedrooms. 1 car garage. Inquire about USDA approved location for 100% financing option. Layout for 106 & 102 will both have the brown and tan color scheme. 104 will have the grey colors like 108. Open House Sat 4-6P
- Type:
- Single Family
- Sq.Ft.:
- 1,739
- Status:
- Active
- Beds:
- 3
- Lot size:
- 0.08 Acres
- Year built:
- 2024
- Baths:
- 2.00
- MLS#:
- PAAD2010840
- Subdivision:
- Cumberland Village
ADDITIONAL INFORMATION
Immediate Delivery! Our Carol Floorplan is Now Available in Cumberland Village! This Floorplan Includes 2 Car Garages â 9ft Ceilings on 1st Floor - Stone Front Along Bedroom #2 â Unfinished Basement â 2 Piece Basement Bath Rough-in â Painted Kitchen Cabinetry â Kitchen Island - 2 Pendant Light Rough-ins Above Island - Granite Countertops â Stainless Steel Appliances - Laminate Flooring in Foyer, Hall to Bedrooms, Great Room, Dining Room & Kitchen/Pantry â Upgraded Ceramic Tile in Primary Bath â Basement Slider Walkout - Gas Heat - Covered Deck! Please check with our sales manager for details & to receive access to Carol model. Builder's Model Home located on site at 158 Fairplay Road, Gettysburg, PA. Please contact us today for more details! Open Daily 11am to 6pm! Please Note - The completed photos shown are of another like Carol Model. Photos may show additional options.
$349,900
1079 Ridge Road Gettysburg, PA 17325
- Type:
- Single Family
- Sq.Ft.:
- 1,729
- Status:
- Active
- Beds:
- 2
- Lot size:
- 3 Acres
- Year built:
- 1990
- Baths:
- 2.00
- MLS#:
- PAAD2012142
- Subdivision:
- None Available
ADDITIONAL INFORMATION
1729 sq. ft. raised rancher on Ridge Road, Gettysburg, less than 1 mile to US 15 for commuters. Two bedrooms, two full baths, wood fireplace in Dining Room attached to kitchen. Deck with wooded backyard, full basement unfinished with walkout stairs and 8â +/- ceilings, home office with outside entrance. Add personal touches, loads of potential!!!! Property is sold "as is".
- Type:
- Single Family
- Sq.Ft.:
- 1,918
- Status:
- Active
- Beds:
- 3
- Lot size:
- 0.13 Acres
- Year built:
- 1900
- Baths:
- 2.00
- MLS#:
- PAAD2012118
- Subdivision:
- Gettysburg Borough
ADDITIONAL INFORMATION
Well-located two-story home in Historic Gettysburg. The first floor offers a large kitchen, dining room, living room, half bath and laundry. On the second floor you will find three bedrooms, a full bath and stairs to a walk-up attic. The exterior offers a wraparound porch, rear deck and fenced yard. The detached garage has room for two cars, a workshop plus a carport. Walking distance to battlefield, restaurants and all downtown Gettysburg has to offer.
- Type:
- Single Family
- Sq.Ft.:
- 1,739
- Status:
- Active
- Beds:
- 3
- Lot size:
- 0.08 Acres
- Year built:
- 2024
- Baths:
- 2.00
- MLS#:
- PAAD2011976
- Subdivision:
- Cumberland Village
ADDITIONAL INFORMATION
IMMEDIATE DELIVERY! Our Carol Floorplan is now available at Cumberland Village At Marsh Creek! This floorplan includes 1st Floor Primary Bedroom â 9ft Ceilings on 1st Floor - Stone Front â Unfinished Basement â 2 Piece Basement Bath Rough-in â Painted Kitchen Cabinetry â Kitchen Island - 2 Pendant Light Rough-ins Above Island - Granite Countertops â Stainless Steel Appliances - Laminate Flooring in Foyer, Hall to Bedrooms, Great Room, Dining Room & Kitchen/Pantry â Upgraded Carpeting & Padding in All Bedrooms - Upgraded Ceramic Tile in Primary Bath â Gas Heat! Please check with our sales manager for details to receive access to Carol model. Builder's Model Home located on site at 158 Fairplay Road, Gettysburg, PA. Please contact us today for more details! Open Daily 11am to 6pm! Please Note - The completed photos shown are of another like Carol Model. Photos may show additional options.
- Type:
- Townhouse
- Sq.Ft.:
- 1,518
- Status:
- Active
- Beds:
- 2
- Year built:
- 2024
- Baths:
- 2.00
- MLS#:
- PAAD2012016
- Subdivision:
- Amblebrook
ADDITIONAL INFORMATION
Immediate DELIVERY! This Bancroft home features beautiful stone adding extra curb appeal. Inside you are immediately taken away with the open concept floorplan! Your kitchen features white cabinetry with granite countertops, and a walk in pantry, perfect for the everyday chef! The dining area opens up to your living room with a gas burning fireplace as your centerpiece. Enjoy beautiful sunsets n your screened in porch. The owner's suite has a luxurious tray ceiling, with its own private bathroom. There is an additional secondary bedroom perfect for guests or a home office! Agent must accompany on first visit.
- Type:
- Single Family
- Sq.Ft.:
- 1,402
- Status:
- Active
- Beds:
- 3
- Year built:
- 2024
- Baths:
- 2.00
- MLS#:
- PAAD2012000
- Subdivision:
- Amblebrook
ADDITIONAL INFORMATION
*Immediate move-in ready!*** The Bowen by D.R. Horton is a stunning new construction, ranch home plan featuring 1,402 square feet of living space, 3 bedrooms, 2 bathrooms and a 2-car garage. Look no further than the Bowen for the convenience of first floor living! The kitchen with a large island perfect for prep work, entertaining and casual dining flows effortlessly into the living room and dining area. The ownerâs suite is off the main living area and features a spacious bathroom and walk-in closet. A covered patio comes included and is the perfect outdoor space to enjoy. This home includes D.R. Horton's Home is Connected® package, an industry leading suite of smart home products that keeps homeowners connected with the people and place they value the most. The technology allows homeowners to monitor and control their home from the couch or across the globe.
$1,650,000
865 Good Intent Road Gettysburg, PA 17325
- Type:
- Single Family
- Sq.Ft.:
- 4,575
- Status:
- Active
- Beds:
- 4
- Lot size:
- 97.64 Acres
- Year built:
- 2005
- Baths:
- 4.00
- MLS#:
- PAAD2011862
- Subdivision:
- Straban Township
ADDITIONAL INFORMATION
Own a Gettysburg Premier Private Equestrian Property! Facility includes Morton pole building with stalls and tack room; 3 paddocks; 70x140 riding arena; small round pen; and various pastures. Custom built newer home with new 100-yr metal roof; private master with adjoining den; wood stove in both living room and family room; all new kitchen appliances; 16x31 solarium with planter; and separate in-law suite. There are 3 separate heating systems for the main level, upper level and in-law suite. This home must be seen to be appreciated! 37.7 acres are leased to a solar company and currently provide Seller with $40,000/per year in rental income. See Associated Docs for future solar income.
- Type:
- Manufactured Home
- Sq.Ft.:
- 859
- Status:
- Active
- Beds:
- 2
- Year built:
- 1976
- Baths:
- 1.00
- MLS#:
- PAAD2011926
- Subdivision:
- Lincoln Estates
ADDITIONAL INFORMATION
Reenergized and warmly welcoming. Come see this recently updated home with open kitchen/living area, bonus room, lofty covered front porch, rear deck, ample parking and storage shed. Great location just off route 30.
- Type:
- Single Family
- Sq.Ft.:
- 1,496
- Status:
- Active
- Beds:
- 3
- Lot size:
- 0.08 Acres
- Year built:
- 2024
- Baths:
- 2.00
- MLS#:
- PAAD2011782
- Subdivision:
- Cumberland Village
ADDITIONAL INFORMATION
Move In Ready! This Madison Floorplan includes Upgraded Siding Style & Color - 9ft Ceilings on 1st Floor - Stone Front Along Bedroom #2 â Unfinished Basement with Walkout â 2 Piece Basement Bath Rough-in â Painted Kitchen Cabinetry â Granite Countertops - Kitchen Island â Stainless Steel Appliances - Laminate Flooring in Foyer, Hall to Bedrooms, Living Room, Dining Room & Kitchen â Upgraded Ceramic Tile in Primary Bath â Gas Heat! Please check with our sales manager for details. Builder's Model Home located on site at 158 Fairplay Road, Gettysburg, PA. Please contact us today for more details! Open Daily 11am to 6pm!Please Note - The completed photos shown are of another like Madison Model. Photos may show additional options.
$335,000
150 River Road Gettysburg, PA 17325
- Type:
- Single Family
- Sq.Ft.:
- 1,504
- Status:
- Active
- Beds:
- 4
- Lot size:
- 0.27 Acres
- Year built:
- 2022
- Baths:
- 2.00
- MLS#:
- PAAD2011764
- Subdivision:
- Links At Gettysburg
ADDITIONAL INFORMATION
Welcome to this gorgeous less than 2 years young, 4-bedroom, 2-full bath one level Freeport model nestled in The Links at Gettysburg! With a bright, open floor plan, walk through the spacious foyer to an expansive living and dining area with a new slider door to the large, flat, fully fenced yard with patio. The modern kitchen features ample white cabinetry, granite countertops, stainless steel appliances, a backsplash, and large island with undermount sink built-in for easy prep. Off the living area, find the owner's suite with a large walk-in closet and en suite full bath and private views. The front of the home contains 3 additional spacious and bright bedrooms, also perfect for office space tucked away from the rest of the home. A large laundry room off the 2-car garage and full bath with tub/shower combination completes the home. The layout of the Freeport model is unique and spacious, providing large open living space while also private bedroom areas all on one level. It is truly bigger inside than it appears - you will feel right at home the moment you walk through the door! This home is minutes from shopping, dining, and major commuter routes. The Links at Gettysburg is an acclaimed community featuring golf, tennis, swimming pool, restaurant, community clubhouse, sport court, and so much more. Worried about maintenance? HOA includes maintenance free lawn mowing, snow removal and trash.
- Type:
- Single Family
- Sq.Ft.:
- 1,942
- Status:
- Active
- Beds:
- 3
- Lot size:
- 0.1 Acres
- Year built:
- 2024
- Baths:
- 3.00
- MLS#:
- PAAD2011798
- Subdivision:
- Cannon Ridge
ADDITIONAL INFORMATION
Under Construction in Cannon Ridge - The Ridgefield Estimated Early Summer 2024 Move-in! Cannon Ridge was expertly designed to ensure every detail of this luxurious community fits in with the historic surroundings just a short walk away from the community. From the beautiful, tree-lined streets to elegant architecture and outdoor features, Cannon Ridge offers luxurious townhomes located just minutes from Downtown Gettysburg. The Ridgefield is a spacious and luxurious townhome that feels more like a single family home. This end-unit townhome includes: - Luxurious kitchen with granite countertops, upgraded 42-inch white cabinetry, bar overhang, single-basin sink - Hardwood flooring in the foyer, powder room, dining room, and kitchen - Wafer LED lighting - 9' Ceilings on Main Level - Owner's suite with private bath including ceramic tile flooring, walk-in shower, soaking tub and white cabinetry - Second floor laundry - Garage door opener - Plus much more.. Contact us for more details! *Virtual tour and photos are of a similar home - not actual home for sale. Features and selections in photos vary from actual home. See Sales Representative for details.
- Type:
- Single Family
- Sq.Ft.:
- 1,942
- Status:
- Active
- Beds:
- 3
- Lot size:
- 0.1 Acres
- Year built:
- 2024
- Baths:
- 3.00
- MLS#:
- PAAD2011796
- Subdivision:
- Cannon Ridge
ADDITIONAL INFORMATION
Under Construction in Cannon Ridge - The Ridgefield Estimated Early Summer 2024 Move-in! Cannon Ridge was expertly designed to ensure every detail of this luxurious community fits in with the historic surroundings just a short walk away from the community. From the beautiful, tree-lined streets to elegant architecture and outdoor features, Cannon Ridge offers luxurious townhomes located just minutes from Downtown Gettysburg. The Ridgefield is a spacious and luxurious townhome that feels more like a single family home. This interior-unit townhome includes: - Luxurious kitchen with granite countertops, 42-inch maple cabinetry, and bar overhang - Hardwood flooring in the foyer, powder room, dining room, and kitchen - Wafer LED lighting - 9' Ceilings on Main Level - Owner's suite with private bath including walk-in shower and maple cabinetry - Second floor laundry - Garage door opener - Plus much more.. Contact us for more details! *Virtual tour and photos are of a similar home - not actual home for sale. Features and selections in photos vary from actual home. See Sales Representative for details.
- Type:
- Single Family
- Sq.Ft.:
- 1,942
- Status:
- Active
- Beds:
- 3
- Lot size:
- 0.1 Acres
- Year built:
- 2024
- Baths:
- 3.00
- MLS#:
- PAAD2011794
- Subdivision:
- Cannon Ridge
ADDITIONAL INFORMATION
Under Construction in Cannon Ridge - The Ridgefield Estimated Early Summer 2024 Move-in! Cannon Ridge was expertly designed to ensure every detail of this luxurious community fits in with the historic surroundings just a short walk away from the community. From the beautiful, tree-lined streets to elegant architecture and outdoor features, Cannon Ridge offers luxurious townhomes located just minutes from Downtown Gettysburg. The Ridgefield is a spacious and luxurious townhome that feels more like a single family home. This interior-unit townhome includes: - Luxurious kitchen with granite countertops, upgraded 42-inch grey cabinetry, bar overhang, and black finishes - Hardwood flooring in the foyer, powder room, dining room, and kitchen - Wafer LED lighting - 9' Ceilings on Main Level - Owner's suite with private bath including walk-in shower and maple cabinetry - Second floor laundry - Garage door opener - Plus much more.. Contact us for more details! *Virtual tour and photos are of a similar home - not actual home for sale. Features and selections in photos vary from actual home. See Sales Representative for details.
- Type:
- Single Family
- Sq.Ft.:
- 1,942
- Status:
- Active
- Beds:
- 3
- Lot size:
- 0.1 Acres
- Year built:
- 2024
- Baths:
- 3.00
- MLS#:
- PAAD2011792
- Subdivision:
- Cannon Ridge
ADDITIONAL INFORMATION
Under Construction in Cannon Ridge - The Ridgefield Estimated Early Summer 2024 Move-in! Cannon Ridge was expertly designed to ensure every detail of this luxurious community fits in with the historic surroundings just a short walk away from the community. From the beautiful, tree-lined streets to elegant architecture and outdoor features, Cannon Ridge offers luxurious townhomes located just minutes from Downtown Gettysburg. The Ridgefield is a spacious and luxurious townhome that feels more like a single family home. This end-unit townhome includes: - Luxurious kitchen with granite countertops, upgraded 42-inch maple cabinetry, bar overhang, single-basin sink - Hardwood flooring in the foyer, powder room, dining room, and kitchen - Wafer LED lighting - 9' Ceilings on Main Level - Owner's suite with private luxury bath including ceramic tile flooring, walk-in shower, maple cabinetry, and large soaking tub - Second floor laundry - Garage door opener - Plus much more.. Contact us for more details! *Virtual tour and photos are of a similar home - not actual home for sale. Features and selections in photos vary from actual home. See Sales Representative for details.
- Type:
- Single Family
- Sq.Ft.:
- 1,942
- Status:
- Active
- Beds:
- 3
- Lot size:
- 0.1 Acres
- Year built:
- 2024
- Baths:
- 3.00
- MLS#:
- PAAD2011790
- Subdivision:
- Cannon Ridge
ADDITIONAL INFORMATION
Under Construction in Cannon Ridge - The Ridgefield Estimated Early Summer 2024 Move-in! Cannon Ridge was expertly designed to ensure every detail of this luxurious community fits in with the historic surroundings just a short walk away from the community. From the beautiful, tree-lined streets to elegant architecture and outdoor features, Cannon Ridge offers luxurious townhomes located just minutes from Downtown Gettysburg. The Ridgefield is a spacious and luxurious townhome that feels more like a single family home. This end-unit townhome includes: - Luxurious kitchen with granite countertops, upgraded 42-inch maple cabinetry, bar overhang, single-basin sink - Hardwood flooring in the foyer, powder room, dining room, and kitchen - Wafer LED lighting - 9' Ceilings on Main Level - Owner's suite with private bath including ceramic tile flooring, walk-in shower, and grey cabinetry - Second floor laundry - Garage door opener - Plus much more.. Contact us for more details! *Virtual tour and photos are of a similar home - not actual home for sale. Features and selections in photos vary from actual home. See Sales Representative for details.
- Type:
- Single Family
- Sq.Ft.:
- 3,043
- Status:
- Active
- Beds:
- 4
- Lot size:
- 0.29 Acres
- Year built:
- 2015
- Baths:
- 3.00
- MLS#:
- PAAD2011770
- Subdivision:
- Cannon Ridge
ADDITIONAL INFORMATION
Spectacular 3043 Sq. Ft. brick & vinyl 4 Bedroom 2.5 Bathroom 2 story home with wonderful curb appeal located in Cannon Ridge development just a few miles west of Historic Downtown Gettysburg, PA. This Bayberry Model, built by S&A Homes, was thoughtfully and lovingly enhanced by the sellers to create their dream home at the time of construction and now boasts 1st floor 9 Ft. ceilings, 2 story foyer with crown molding/picture window/storm door with sidelights/wood & wrought iron staircase and banister, primary bedroom suite, laundry room, hand hewn style wood flooring, floor to ceiling windows with transoms, custom blinds, as well as professional custom interior painting, 4 Ft rear/2 Ft. side extensions to increase the original square footage, heated driveway, front covered sitting porch [27â x 6â], rear covered railed/gated patio[14â x 11â] with manual sun setter awning/ ceiling fan, rear trex deck [31â x 11â] with Amish made cedar pergola with canopy/outlet/switch, shutters/brick/windows extended to 3 sides just to name a few. From the time they moved in, the sellers have worked hard to continually enhance their backyard oasis! Plan to enjoy nature for years to come â¦â¦ meticulous and mature landscaping, intentional flower beds with vibrant colorful plantings surrounding the perimeter of the house (stone edging and irrigation system for back beds), programmable nighttime exterior illumination, rear yard 4â Lincoln aluminum fencing with 3 gates, parklike views of neighboring well maintained yards, and backyard spotlight to keep an eye on your furry friends. This floor plan is ideal for those who wish to live mostly on the first floor and provides the desired living spaces ⦠formal dining room 13â x 13â with crown/chair/wainscoting, expansive kitchen 17â x 13â with lighted walk-in pantry 4â x 3â/custom and double the amount of cabinetry/ 29â of granite countertops/ breakfast bar / tile backsplash /copper pendant lights & undercounter lights, breakfast room 13âx 10â with crown molding/French doors to covered patio/hanging Tiffany style stained glass overhead light fixture, living room 18â x 18â with crown molding/ floor outlet/ stone wall with gas fireplace slate bench seating and mantle with electric, laundry room 8â x 6â with storage cabinetry, and primary suite 16â x 15â which includes walk-in closet 8â x 5â and full bathroom 11â x 10â with tile flooring/double sink hip height/jetted soaking tub/ 4â x 3â tiled walk-in shower with glass surround/ heated floors with timer. The upper-level offer 3 spacious bedrooms, full hall bathroom, open 15â x 10â loft, and family room/5th bedroom/kids gaming room/office/in-law or guest quarters 23â x 15â with double doors and gas line intended for potential installation of a gas fireplace. Opportunity abounds in the considerably sized 1633 Sq. Ft. unfinished heated/cooled lower level. Poured concrete foundation walls, easy lower-level access with walk out double French doors with double wide stair well, 2 sump pumps (one with battery backup system), passive radon pipe, 200-amp electric panel, manifold plumbing system, water softener, gas FHA furnace programmable to 2 zones, basement ceiling (with regards to electric/plumbing lines) finished with intention of allowing more square footage to be added in this level. The garage 22â x 22â is partially drywalled and has electric garage door opener with 2 remotes/ LED lighting, tracking for garden appliances, 220 V outlet and switch for controlling heated driveway. Builder warranty valid through 8/2025. Sellers prefer 60-day settlement. HOA dues are $100 p/yr and there is no capital contribution fee at this time. The upgrades are endless, come visit!
- Type:
- Single Family
- Sq.Ft.:
- 1,736
- Status:
- Active
- Beds:
- 3
- Year built:
- 2023
- Baths:
- 2.00
- MLS#:
- PAAD2011760
- Subdivision:
- Amblebrook
ADDITIONAL INFORMATION
The Dawson by D.R. Horton is a stunning new construction, ranch home plan featuring 1,736 square feet of living space, 3 bedrooms, 2 bathrooms and a 2-car garage. Look no further than the Dawson for the convenience of first floor living! The kitchen with a large island perfect for prep work, entertaining and casual dining flows effortlessly into the living room and dining area. The ownerâs suite is off the main living area and features a spacious bathroom and large walk-in closet. A covered patio comes included and is the perfect outdoor space to enjoy. This home includes D.R. Horton's Home is Connected® package, an industry leading suite of smart home products that keeps homeowners connected with the people and place they value the most. The technology allows homeowners to monitor and control their home from the couch or across the globe.
- Type:
- Manufactured Home
- Sq.Ft.:
- 812
- Status:
- Active
- Beds:
- 2
- Year built:
- 2020
- Baths:
- 2.00
- MLS#:
- PAAD2011678
- Subdivision:
- Lincoln Estates Mhp
ADDITIONAL INFORMATION
Welcome to this 2020 Champion mobile home in Lincoln Estate. Home features 2 bedrooms, 2 full baths, vinyl flooring, kitchen with appliances included, very clean and beautiful condition. Home is located near the historic Gettysburg battlefield, and just minutes to downtown shopping, restaurants and route 15 for an easy commute. Must see!
- Type:
- Single Family
- Sq.Ft.:
- 1,736
- Status:
- Active
- Beds:
- 3
- Year built:
- 2024
- Baths:
- 2.00
- MLS#:
- PAAD2011700
- Subdivision:
- Amblebrook
ADDITIONAL INFORMATION
Immediate Move-in!* The Dawson by D.R. Horton is a stunning new construction, ranch home plan featuring 1,736 square feet of living space, 3 bedrooms, 2 bathrooms and a 2-car garage. Look no further than the Dawson for the convenience of first floor living! The kitchen with a large island perfect for prep work, entertaining and casual dining flows effortlessly into the living room and dining area. The ownerâs suite is off the main living area and features a spacious bathroom and large walk-in closet. A covered patio comes included and is the perfect outdoor space to enjoy. This home includes D.R. Horton's Home is Connected® package, an industry leading suite of smart home products that keeps homeowners connected with the people and place they value the most. The technology allows homeowners to monitor and control their home from the couch or across the globe.
- Type:
- Single Family
- Sq.Ft.:
- 1,813
- Status:
- Active
- Beds:
- 3
- Year built:
- 2023
- Baths:
- 2.00
- MLS#:
- PAAD2011698
- Subdivision:
- Amblebrook
ADDITIONAL INFORMATION
March move-in on premium homesite!* The Merrit by D.R. Horton is a stunning new construction, ranch home plan featuring 1,813 square feet of living space, 3 bedrooms, 1 study/flex room, 2 bathrooms and a 2-car garage. Look no further than the Merrit for the convenience of first floor living. The foyer welcomes you in past a large bedroom and flex room, you decide how this space functions! The kitchen with a large island perfect for prep work, entertaining and casual dining flows effortlessly into the living room and dining area. The ownerâs suite is off the main living area and features a spacious bathroom and walk-in closet. A covered patio comes included and is the perfect outdoor space to enjoy. This home includes D.R. Horton's Home is Connected® package, an industry leading suite of smart home products that keeps homeowners connected with the people and place they value the most. The technology allows homeowners to monitor and control their home from the couch or across the globe.
© BRIGHT, All Rights Reserved - The data relating to real estate for sale on this website appears in part through the BRIGHT Internet Data Exchange program, a voluntary cooperative exchange of property listing data between licensed real estate brokerage firms in which Xome Inc. participates, and is provided by BRIGHT through a licensing agreement. Some real estate firms do not participate in IDX and their listings do not appear on this website. Some properties listed with participating firms do not appear on this website at the request of the seller. The information provided by this website is for the personal, non-commercial use of consumers and may not be used for any purpose other than to identify prospective properties consumers may be interested in purchasing. Some properties which appear for sale on this website may no longer be available because they are under contract, have Closed or are no longer being offered for sale. Home sale information is not to be construed as an appraisal and may not be used as such for any purpose. BRIGHT MLS is a provider of home sale information and has compiled content from various sources. Some properties represented may not have actually sold due to reporting errors.
Gettysburg Real Estate
The median home value in Gettysburg, PA is $325,000. This is higher than the county median home value of $196,400. The national median home value is $219,700. The average price of homes sold in Gettysburg, PA is $325,000. Approximately 30.71% of Gettysburg homes are owned, compared to 61.13% rented, while 8.16% are vacant. Gettysburg real estate listings include condos, townhomes, and single family homes for sale. Commercial properties are also available. If you see a property you’re interested in, contact a Gettysburg real estate agent to arrange a tour today!
Gettysburg, Pennsylvania has a population of 7,627. Gettysburg is less family-centric than the surrounding county with 17.16% of the households containing married families with children. The county average for households married with children is 29.71%.
The median household income in Gettysburg, Pennsylvania is $37,274. The median household income for the surrounding county is $62,661 compared to the national median of $57,652. The median age of people living in Gettysburg is 22.7 years.
Gettysburg Weather
The average high temperature in July is 86 degrees, with an average low temperature in January of 20.9 degrees. The average rainfall is approximately 43.6 inches per year, with 21.5 inches of snow per year.
