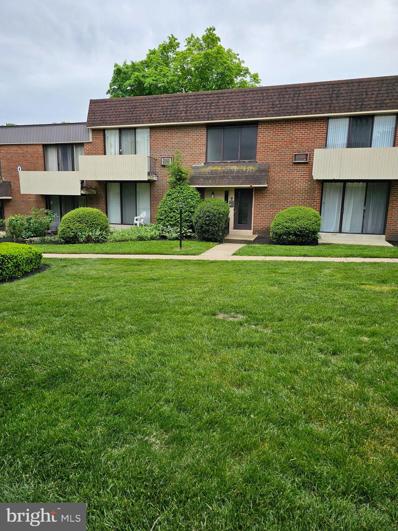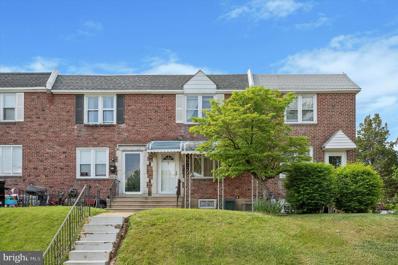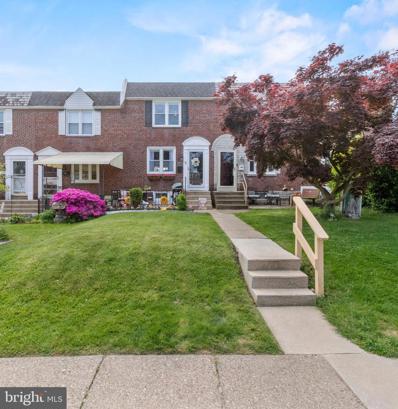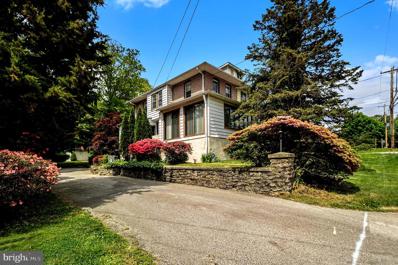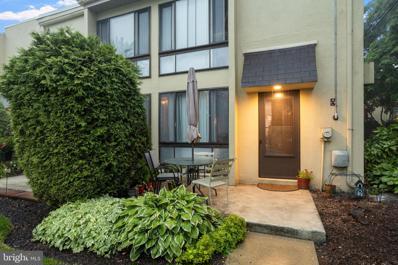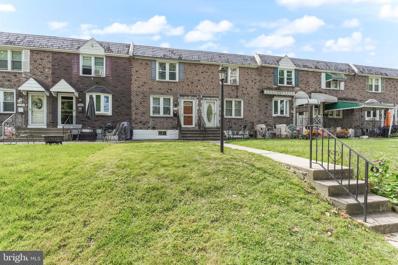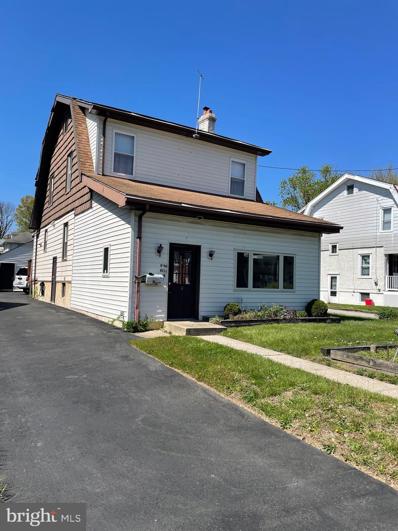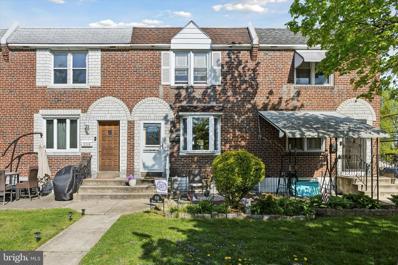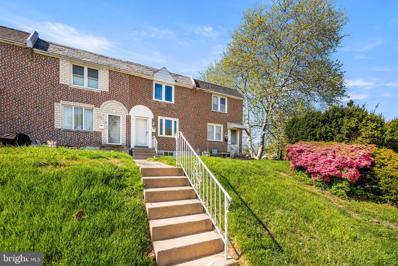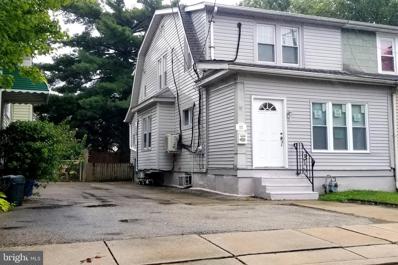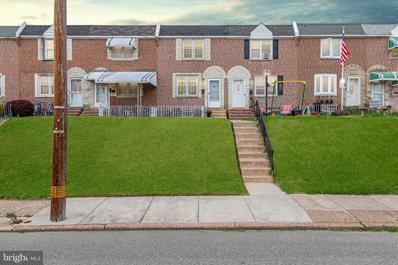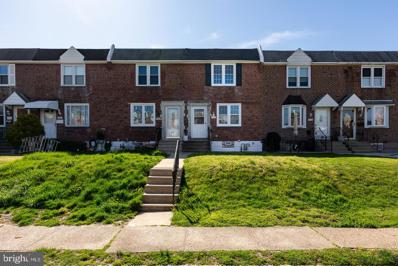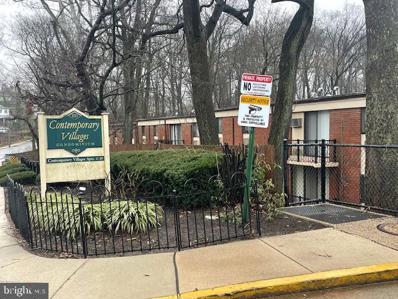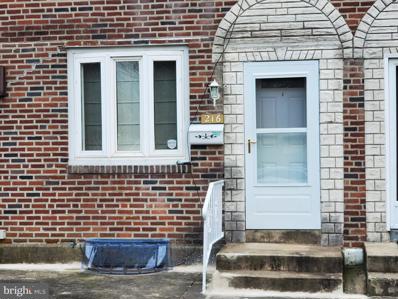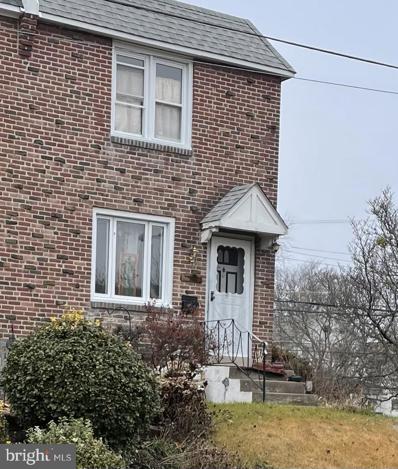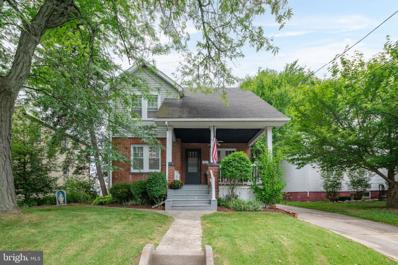Glenolden PA Homes for Sale
- Type:
- Single Family
- Sq.Ft.:
- 750
- Status:
- NEW LISTING
- Beds:
- 2
- Year built:
- 1964
- Baths:
- 1.00
- MLS#:
- PADE2067168
- Subdivision:
- Contemporary Vlg
ADDITIONAL INFORMATION
Come and enjoy carefree living in this 2 bedroom, 1 bath condo, 2nd floor unit. This unit features a deck, with a lovely view of the courtyard. plenty of storage and the condo fee covers water, heating and the outside grounds and maintenance. There are 2 outside pools, tennis courts and plenty of parking. Conveniently located within walking distance to the train station heading to Center City or Delaware locations and close to interstate I-95.
- Type:
- Single Family
- Sq.Ft.:
- 1,152
- Status:
- NEW LISTING
- Beds:
- 3
- Lot size:
- 0.05 Acres
- Year built:
- 1952
- Baths:
- 1.00
- MLS#:
- PADE2067026
- Subdivision:
- Briarcliff
ADDITIONAL INFORMATION
Welcome to 747 Rively Ave, just minutes away from the elementary and middle school, Briarcliff swim club, close to major bus routes and just a short ride to the airport. Head towards the front door you will find your covered patio, then step inside to find a very well kept home with three bedrooms and one full bath. Downstairs you will find a finished basement and a full garage.
- Type:
- Single Family
- Sq.Ft.:
- 1,152
- Status:
- NEW LISTING
- Beds:
- 3
- Lot size:
- 0.04 Acres
- Year built:
- 1954
- Baths:
- 1.00
- MLS#:
- PADE2066642
- Subdivision:
- Briarcliff
ADDITIONAL INFORMATION
Discover the allure of 117 Stratford Rd, a delightful townhouse nestled in the highly desired Briarcliff neighborhood of Glenolden. Welcomed by a charming open porch and classic brick facade, the exterior sets the stage for the inviting warmth within. Step inside to find a cozy living space adorned with hardwood floors, guiding you effortlessly into the adjoining dining room, perfect for hosting gatherings or enjoying intimate meals. The kitchen is a highlight, showcasing white shaker cabinets, granite countertops, and a charming eating nook bathed in natural light and full appliance package. Ascending to the upper level, lighted ceiling fans and hardwood floors grace the primary and second bedroom, each offering a serene retreat with ample space and comfort. A third bedroom, used as an office, is carpeted for coziness, completes the upstairs living quarters. The updated bathroom boasts charm with half-tiled walls, modern fixtures, and a pedestal sink. Descend to the finished basement with drop ceiling and plush carpeting is now transformed as an entertainment area and space for laundry facilities. Rounding out this remarkable residence is the added convenience of driveway/garage parking and an additional space for a shed, offering ease and functionality for everyday life. This home is close to a number of amenities in the area like The Springfield Mall, Baltimore Pike Shopping, Briarcliff neighborhood swim club and so much more. Welcome home to comfort, style, and charm at 117 Stratford Rd.
- Type:
- Twin Home
- Sq.Ft.:
- 1,310
- Status:
- Active
- Beds:
- 3
- Lot size:
- 0.23 Acres
- Year built:
- 1920
- Baths:
- 2.00
- MLS#:
- PADE2066414
- Subdivision:
- Manor
ADDITIONAL INFORMATION
Wow!!! Don't let this one slip by as it's not your ordinary Glenolden twin and it's priced like a townhome! This home has a gorgeous, oversized, private back yard (one of the biggest in the boro, full of lots of mature shrubs and trees) along with a long, private driveway and a couple different patio areas, yet is tucked away in the heart of Glenolden in the awesome Interboro School District! This home is spacious and has so much to offer! The large kitchen has a double stainless sink, brand new stainless stove, newer refrigerator and plenty of cabinets and counterspace. It also has a super cute, bright and sunny breakfast nook and includes a bay window, skylight and is surrounded by windows overlooking this little piece of paradise. The living room has a lighted ceiling fan and dining room includes a chandelier. This large, open area also steps down into another room full of windows (currently used as a porch) and also has a double closet, skylights and an outside entrance. A convenient powder room is located on the first floor too. The 2nd floor has 3 bedrooms and a full bath and there are hardwoods under the carpet so great potential for beautiful flooring without much expense. The basement is unfinished, has a workshop area and previously had a bathroom which currently has been blocked off. The washer, dryer and laundry tub are all included and there is a little mud room area leading to the back yard. The electric panel is brand new and other electrical work has been recently updated too (gfci outlets, exhaust fans, etc). The carpeting is newer, the windows are vinyl, tilt-ins and newer throughout, and the heater and water heater are also less than 10 years old. The attic is partially floored for extra storage. The boro has already inspected, all work has been done and a U&O has already been issued. Carpets have been cleaned throughout. Location is so close to Glenolden Park, and is accessible to 95, the airport, the Blue Route as well as plenty of public transportation too. Come see!! This is a great home with so much potential and the lot and location are amazing!
- Type:
- Townhouse
- Sq.Ft.:
- 768
- Status:
- Active
- Beds:
- 1
- Year built:
- 1964
- Baths:
- 1.00
- MLS#:
- PADE2066712
- Subdivision:
- Contemporary Vlg
ADDITIONAL INFORMATION
Great townhouse in Contemporary Village in Interboro School District. This first floor corner townhouse has a large open 1st floor with tile flooring, spacious living room and dining room area along with a full kitchen. The second floor has a large master bedroom overlooking the pool, bathroom and loft area that can be used for office or sitting room. Enjoy the front patio overlooking the pool or cool off in the central AC. Condo fees include water and common area amenities including pools, tennis courts, parking, snow removal, roof, exterior and landscaping. Excellent location, close to the shops, market, restaurants, rail line, and easy commute to all major highways. Currently tenant occupied. Truly a gem, schedule your private tour today before it's gone!
- Type:
- Single Family
- Sq.Ft.:
- 1,120
- Status:
- Active
- Beds:
- 3
- Lot size:
- 0.04 Acres
- Year built:
- 1955
- Baths:
- 1.00
- MLS#:
- PADE2066542
- Subdivision:
- Briarcliffe
ADDITIONAL INFORMATION
Offers due May 7th, 2024 at 9pm. Response date May 8th. This meticulously maintained three-bedroom brick row home in Glenolden is a true gem. The pride of ownership is evident throughout the house. The open layout of the living room and dining room showcases the stunning original hardwood floors. The eat-in kitchen has been updated with vinyl flooring. The main bedroom is carpeted and offers ample closet space. The second bedroom features a newer window and crown molding. 2nd & 3rd bedrooms have been freshly painted. The bathroom has been updated with a skylight, tile floor, pedestal sink, new shower head, faucet & spout. The spacious full basement, with outside access, is ready to be finished and offers additional storage space under the basement steps. Recent updates include driveway reseal (2024), a new hot water heater, washer, roof coating, skylight glass, seal, and exterior flashing in 2022. In the same year, the garage door capping was replaced with new vinyl weather seals. In 2020, new kitchen sink pipes and trap were installed, and in 2019, a new GFCI outlet was added in the basement. Seize this opportunity and make an offer today!
- Type:
- Twin Home
- Sq.Ft.:
- 1,210
- Status:
- Active
- Beds:
- 3
- Lot size:
- 0.06 Acres
- Year built:
- 1937
- Baths:
- 1.00
- MLS#:
- PADE2066166
- Subdivision:
- Briarcliff
ADDITIONAL INFORMATION
$295,000
6 N Chester Pike Glenolden, PA 19036
- Type:
- Single Family
- Sq.Ft.:
- n/a
- Status:
- Active
- Beds:
- 4
- Baths:
- 2.00
- MLS#:
- PADE2066092
- Subdivision:
- None Available
ADDITIONAL INFORMATION
A single home in the award winning Interboro School District under $300,000 featuring; Large Multi Purpose Room(Family Room, Home Business, Enclosed front porch, etc), Living Room with a brick fireplace, Formal Dining Room, Modern Kitchen with lots of counter top space, cabinetry and outside entrance to a rear deck. The Upstairs consists of Four nicely sized bedrooms and one full bathroom. The third level is a floored attic (great for storage). Some additional amenities; Central Air, private driveway (5+ cars), an Oversized shed with electric (man cave, she-shed, home business or office) huge rear yard, close to public transportation, parks and school. A great buy!
$218,000
936 Maple Avenue Glenolden, PA 19036
- Type:
- Single Family
- Sq.Ft.:
- 1,152
- Status:
- Active
- Beds:
- 3
- Lot size:
- 0.05 Acres
- Year built:
- 1950
- Baths:
- 1.00
- MLS#:
- PADE2066020
- Subdivision:
- None Available
ADDITIONAL INFORMATION
Welcome Home to 936 Maple Ave! This lovely townhome offers rare opportunity to enjoy a carefree comfortable home within the desirable Briarcliff community. Loved and cared for through the years by its current owners, You will immediately feel attracted to the pretty and cozy curb appeal. Front patio is perfect for enjoying your morning coffee or relaxing evenings stargazing. Enter into the formal living room featuring stunning brick accent wall, neutral tones and incredible natural light swarms through the amazing Bow Window. This inviting flow continues into the formal dining room/open kitchen combo. The kitchen island counter, new laminate flooring, gas cooking, refrigerator, plentiful light cabinetry and amazing breakfast nook combined offers an amazing open space perfect for family time/entertaining. The second floor offers three awesome bedrooms, super amount of closet space, hallway/ linen closet and ceramic bathroom with skylight. Additional recreation space/ Family Room is offered on the lower level! Laundry Room w/washer and dryer and rear exit to your private parking for two cars complete this level. Rear Exterior Storage Shed and attached Garage is convenient for additional storage. This home also features: thermal replacement windows, serviced HVAC, regularly maintained and pro-certified roof, freshly painted, incredible close proximity to elementary/ middle school, park, playground, Briarcliff Athletic Association, community pool and baseball fields all nearly within your back yard. This convenient Location Location serves commuters extremely well. Situated within close proximity to train lines, bus stops, nearby highway, I-95, Phila. , sports complex, center city, airport, DE border and several local attractions and shopping conveniences. Schedule your appointment and enjoy touring this wonderful home today!
$250,000
4 Glenhaven Road Glenolden, PA 19036
- Type:
- Single Family
- Sq.Ft.:
- 1,152
- Status:
- Active
- Beds:
- 3
- Lot size:
- 0.04 Acres
- Year built:
- 1951
- Baths:
- 2.00
- MLS#:
- PADE2065984
- Subdivision:
- Briarcliffe
ADDITIONAL INFORMATION
Welcome to 4 Glenhaven Rd. in Briarcliffe. This updated row home has been lovingly maintained through the years and is ready for its new owner. Entering into the living room you will love the neutral paint color and wood flooring that flows into the dining room and kitchen. The kitchen was updated in 2016 and offers plenty of cabinet and counter space. Going upstairs you'll be sure to admire the brand new carpeting just installed on the stairs and throughout the second floor. There are three bedrooms upstairs and a full bathroom with tub and shower. For that desired additional living space, head to the finished basement with two bonus rooms and a conveniently placed half bathroom. The basement also has hook-ups for a washer/dryer and holds utilities. Out back there is a driveway parking spot and a low maintenance small back yard area. This home is truly move-in ready in a desirable location.
- Type:
- Twin Home
- Sq.Ft.:
- 1,318
- Status:
- Active
- Beds:
- 3
- Year built:
- 1950
- Baths:
- 2.00
- MLS#:
- PADE2065420
- Subdivision:
- None Available
ADDITIONAL INFORMATION
GREAT VALUE HOME! Move in Ready 3 Bedrooms, 1.5 Baths. This Lovely Home has everything that You have been looking for, Size able front Lawn, Enclosed Porch, Spacious living room, separate dining room with wood flooring, abundance of natural light. Spacious kitchen complete with plenty of kitchen cabinetry. Full basement with tons of storage space, complete with separate laundry area. Driveway car parking is always ready to make your life a lot easier. This home is Super Conveniently located only steps away from public transportation for Short ride to Center City of Philadelphia, nearby shopping area. Just few minutes driving to UPENN & DREXEL, Center City, Casino, Airport, Highway I-95 & I-76 easy access to South Jersey & Delaware. This home sweet home will always welcome you to Live in & Enjoy it.
- Type:
- Single Family
- Sq.Ft.:
- 1,377
- Status:
- Active
- Beds:
- 3
- Lot size:
- 0.05 Acres
- Year built:
- 1953
- Baths:
- 1.00
- MLS#:
- PADE2061890
- Subdivision:
- Briarcliffe
ADDITIONAL INFORMATION
Welcome to 308 Westbridge, Glenolden, PA, nestled in the serene and sought-after community of Briarcliffe. This charming home boasts three bedrooms, one full bath and a finished basement, making it an ideal haven for those seeking comfortable living spaces. Step into the heart of the home and discover an updated custom kitchen, perfect for culinary enthusiasts and entertainers alike. With modern appliances and ample counter space, meal preparation becomes a joyous endeavor. The open kitchen seamlessly flows into the living areas, promoting effortless interaction and connectivity. On the second level Indulge in relaxation within the newly tiled bath, offering a serene oasis to unwind after a long day. Throughout the home, new paint and flooring create a fresh ambiance, accentuating the modern aesthetic and ensuring a stylish backdrop for your personal touches. Meticulously maintained by its owners of over 20 years, this residence exudes pride of ownership and attention to detail. With every corner thoughtfully updated and cared for, it stands as a testament to this home's enduring value. Beyond its walls, this home enjoys a prime location, offering convenience and accessibility to a myriad of amenities. Explore nearby shopping destinations, immerse yourself in the tranquility of area parks, or easily access major thoroughfares such as I-95 and 476 for seamless commuting. With its move-in ready condition and proximity to essential conveniences, 308 Westbridge presents a rare opportunity to embrace a lifestyle of comfort, convenience, and community. Make this your new home sweet home and experience the epitome of easy suburban living.
- Type:
- Single Family
- Sq.Ft.:
- 1,152
- Status:
- Active
- Beds:
- 3
- Lot size:
- 0.05 Acres
- Year built:
- 1952
- Baths:
- 2.00
- MLS#:
- PADE2065058
- Subdivision:
- None Available
ADDITIONAL INFORMATION
Welcome to 732 Rively! Located in a desirable location in Glenolden this 3 bedroom 3 full bath interior row has everything todays savvy buyer wants WITH an open floor plan. Upon arrival you will note the location this home is situated upon and all its perks. Enter via front door, and take note of the gleaming luxury vinyl floors that you will find throughout the home and natural light beaming through per the open concept floor plan. This living room also has recessed lighting which flows right into the kitchen/dining area. The kitchen is fully equipped with stainless steel appliances, quartz countertops, tile backsplash, ample storage in the white cabinets and an open floor plan that will make entertaining effortless. This space flows right onto the covered deck that will make summertime BBQ's much more fun. Can you imagine all the entertaining you could do here? The deck is certainly a great feature to have in these homes - a true rare find. There are three generous size bedrooms withluxury vinyl floors, ceiling fans/light combos and also ample closet space. There is a linen closet in the hallway and the hall bathroom is equipped with modern elements; a subway tiled tub/shower combo and also modern tiled floors. The basement is full and finished with bold black ceilings, vinyl floors and another rare features- a full bathroom with modern day charm. This basement is ideal for someone to turn into a movie room, an office, a playroom or simply keep it for storage - options are endless. This level is home to the washer and dryer and also a walk out to the rear of the home. Here you will find parking for 2 cars and beautiful views of the field. This home has many NEW features, such as the roof, floors, plumbing, windows, kitchen and bathrooms to name a few. 732 Rively is located within close proximity to schools, major roadways, public transportation, shopping centers and fields for endless fun. Schedule an appointment today to ensure this home fits your lifestyle. It could be yours this Spring season.
- Type:
- Townhouse
- Sq.Ft.:
- 805
- Status:
- Active
- Beds:
- 2
- Year built:
- 1964
- Baths:
- 2.00
- MLS#:
- PADE2063824
- Subdivision:
- Contemporary Vlg
ADDITIONAL INFORMATION
First floor end unit condo with a very rare 2 bedrooms and 2 full bathrooms. Gas cooking, dishwasher and refrigerator. Master bedroom with full en suite bathroom, and large closet. Additional 2nd bedroom, with large closet and washer/dryer. Full hallway bathroom with bathtub. Bright and comfortable living area with lots of light, separate dining area and floor to ceiling patio door with patio overlooking the beautiful grounds. 20 x 12 foot private storage room in the basement. Pleasant views of green lawns & 2 swimming pools. HEAT AND HOT WATER INCLUDED FOR FREE. The Contemporary Villages Condominium Association offers landscaped grounds w/mature trees & shrubbery, many green spaces, parking, pools, tennis court, community room, management company, dog walking paths, and pet-friendly. Included in the condo fee: Water, Heat, Hot Water, Management, Snow Removal, Trash Removal, Parking for 1-2 cars, Building & Grounds Maintenance & Insurance. Control the temperature of your heat & AC. Pet-Friendly Condo Community. The Glenolden Train Station is about a 2-3 minute walk from your unit door. Close to major routes, stores, Center City and the airport. 15-20 minute drive on I-95 to Center City. The SEPTA regional train gets you to Center City in about 25 minutes. Interboro School District. SEPTA regional rail-Glenolden-R2 (Wilmington-Newark-Center City). The SEPTA Bus on Chester Pike is just a block away as well.
$205,900
216 Pine Street Glenolden, PA 19036
- Type:
- Single Family
- Sq.Ft.:
- 1,120
- Status:
- Active
- Beds:
- 3
- Lot size:
- 0.04 Acres
- Year built:
- 1950
- Baths:
- 1.00
- MLS#:
- PADE2063152
- Subdivision:
- Briarcliffe
ADDITIONAL INFORMATION
This Fantastic Property is back on the market! Don't miss this well maintained home in a super location! Walk up to this warm and inviting brick front home on a wonderful block. The first level has an open floor plan, hard wood floors with a nicely sized eat-in kitchen. Up to the second level you'll find three ample sized bedrooms and a full bath. The basement level has a rear entrance to the driveway, great for parking and access to the garage. The basement also has plenty of storage and can easily be an extra bedroom, exercise area or office. Added bonus , central air. Charming front lawn, light filled rooms, overall cozy aura. Close to trains, bus routes, restaurants and shopping. Bring your Buyer's, this one won't last!
- Type:
- Townhouse
- Sq.Ft.:
- 1,120
- Status:
- Active
- Beds:
- 3
- Lot size:
- 0.14 Acres
- Year built:
- 1955
- Baths:
- 2.00
- MLS#:
- PADE2057866
- Subdivision:
- Briarcliffe
ADDITIONAL INFORMATION
Welcome to 601 Magnolia Avenue located in the Briarcliffe neighborhood. Property is on a corner lot with a sizeable side yard with a shed. The first floor offers LR, DR and kitchen. The second floor consists of 3 BR and 1 bath. The house has hardwood floors thru out . The partially finished basement offers a powder room and the laundry hookups. There is rear driveway parking for two cars. This property presents the perfect opportunity to customize your own home or create a desirable investment property! Property is being sold "as is." The home is conveniently located close to I-95, Phila. airport, public transportation and downtown Philadelphia.
- Type:
- Single Family
- Sq.Ft.:
- 1,828
- Status:
- Active
- Beds:
- 3
- Lot size:
- 0.17 Acres
- Year built:
- 1928
- Baths:
- 2.00
- MLS#:
- PADE2048834
- Subdivision:
- None Available
ADDITIONAL INFORMATION
Welcome to this lovely 3 bedroom, 1.5 bath Cape Cod situated on a beautiful tree lined street. You will be won over walking onto the Charming front porch with plenty of room to enjoy your morning coffee or gather with friends and neighbors. As you enter the home you will be greeted by a cozy living room with hardwood floors, plenty of natural light and a brick fireplace. The living room flows seamlessly into the formal dining room and updated kitchen. Off the kitchen you will find another room that can serve as an office, pantry or convert to a first floor laundry complete with outdoor access. On the far side of the kitchen you find the large family room with a half bath and door to the backyard. The second floor features three nicely sized bedrooms and a full hall bath. Storage is abundant in the full basement where the laundry area is located. Outback the large yard is a beautiful backdrop just waiting for you to create a tranquil retreat, entertainment area or playground. The possibilities are endless. Although the home is selling in "As-Is" condition, the seller will be offering a 1yr Home Warranty for the buyer's piece of mind Come fall in love, pack your bags and welcome home!!
© BRIGHT, All Rights Reserved - The data relating to real estate for sale on this website appears in part through the BRIGHT Internet Data Exchange program, a voluntary cooperative exchange of property listing data between licensed real estate brokerage firms in which Xome Inc. participates, and is provided by BRIGHT through a licensing agreement. Some real estate firms do not participate in IDX and their listings do not appear on this website. Some properties listed with participating firms do not appear on this website at the request of the seller. The information provided by this website is for the personal, non-commercial use of consumers and may not be used for any purpose other than to identify prospective properties consumers may be interested in purchasing. Some properties which appear for sale on this website may no longer be available because they are under contract, have Closed or are no longer being offered for sale. Home sale information is not to be construed as an appraisal and may not be used as such for any purpose. BRIGHT MLS is a provider of home sale information and has compiled content from various sources. Some properties represented may not have actually sold due to reporting errors.
Glenolden Real Estate
The median home value in Glenolden, PA is $238,000. This is higher than the county median home value of $210,900. The national median home value is $219,700. The average price of homes sold in Glenolden, PA is $238,000. Approximately 58.36% of Glenolden homes are owned, compared to 31.7% rented, while 9.94% are vacant. Glenolden real estate listings include condos, townhomes, and single family homes for sale. Commercial properties are also available. If you see a property you’re interested in, contact a Glenolden real estate agent to arrange a tour today!
Glenolden, Pennsylvania has a population of 7,167. Glenolden is less family-centric than the surrounding county with 26.89% of the households containing married families with children. The county average for households married with children is 31.92%.
The median household income in Glenolden, Pennsylvania is $58,365. The median household income for the surrounding county is $69,839 compared to the national median of $57,652. The median age of people living in Glenolden is 40.3 years.
Glenolden Weather
The average high temperature in July is 87.1 degrees, with an average low temperature in January of 25.6 degrees. The average rainfall is approximately 46.1 inches per year, with 22.4 inches of snow per year.
