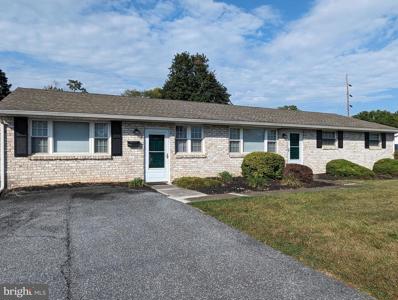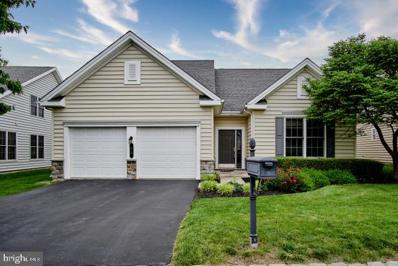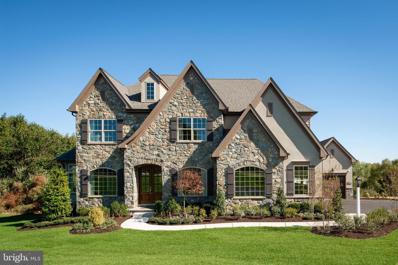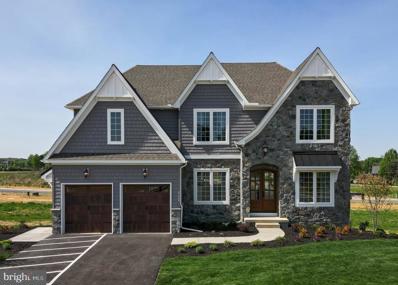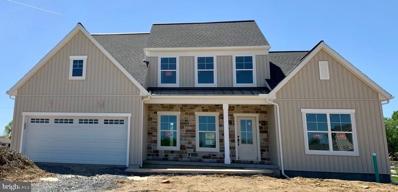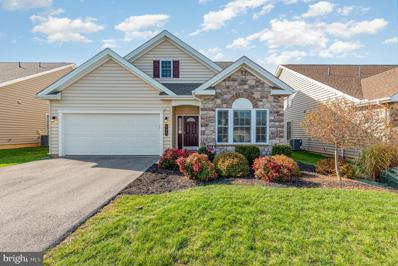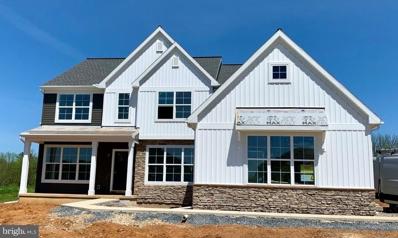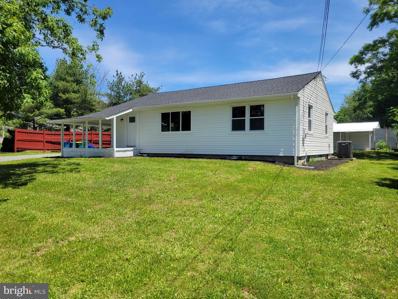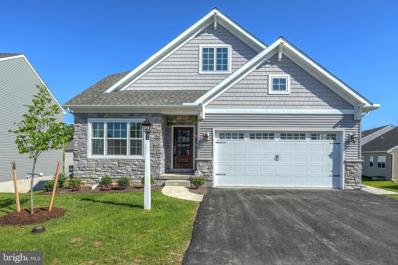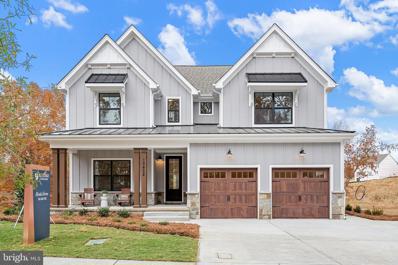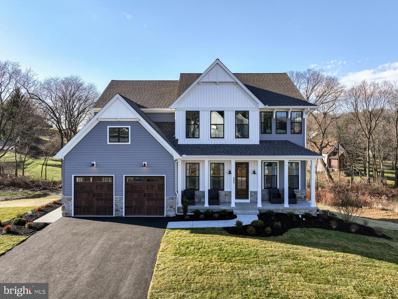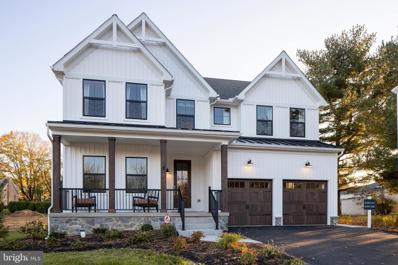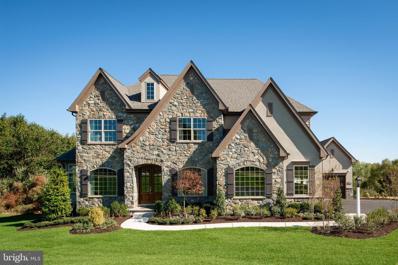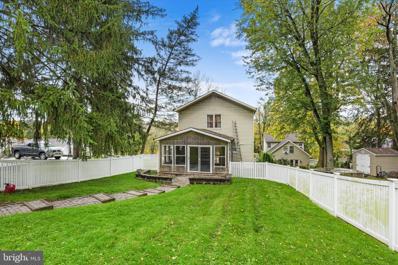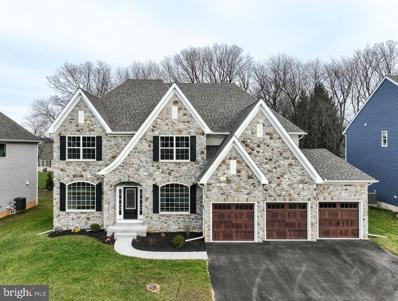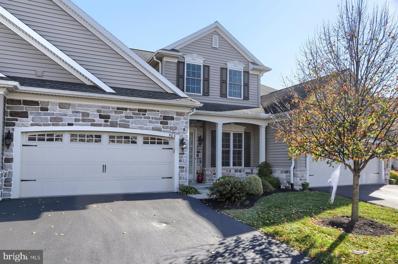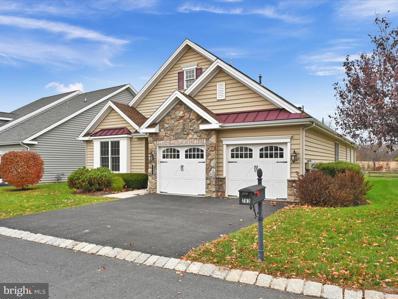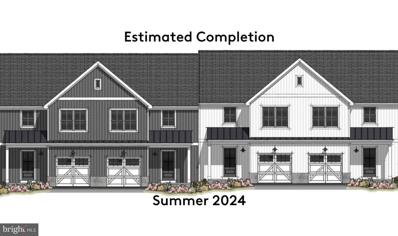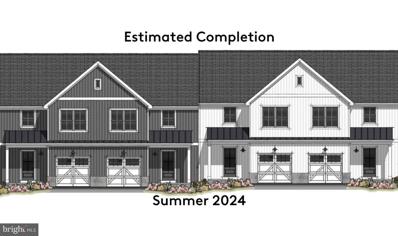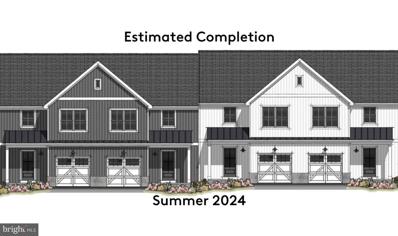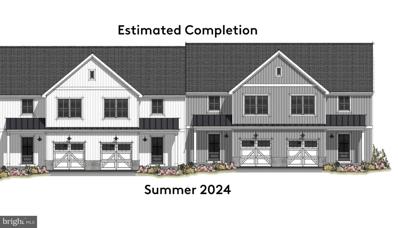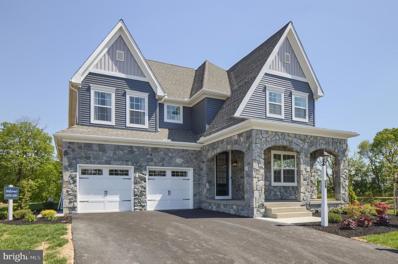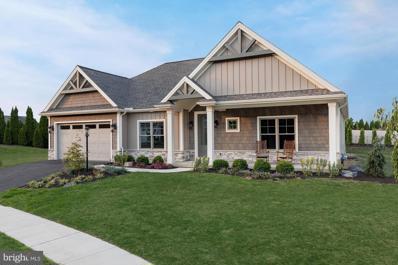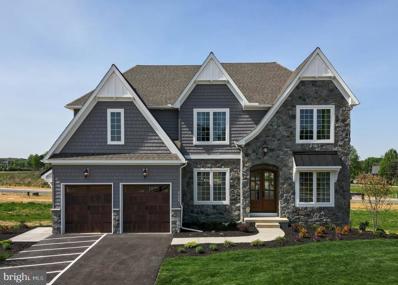Mechanicsburg PA Homes for Sale
- Type:
- Single Family
- Sq.Ft.:
- 1,690
- Status:
- Active
- Beds:
- 3
- Lot size:
- 0.51 Acres
- Year built:
- 1964
- Baths:
- 2.00
- MLS#:
- PACB2028498
- Subdivision:
- None Available
ADDITIONAL INFORMATION
Explore the seamless blend of comfort and functionality in this 2,210 SF single-story property, originally a residence transformed into an office/residential space. Boasting versatility, itâs perfect for owner/user scenarios, offering immediate availibility. Features include a fully equipped kitchen, a private bathroom, and convenient off-street parking. Situated on a spacious 0.51 AC lot, this property, zoned C-L (Commercial Limited) and built in 1964, presents a unique opportunity for those seeking a home office or residential space.
- Type:
- Single Family
- Sq.Ft.:
- 3,066
- Status:
- Active
- Beds:
- 3
- Year built:
- 2010
- Baths:
- 3.00
- MLS#:
- PACB2027948
- Subdivision:
- Traditions Of America
ADDITIONAL INFORMATION
PRICE REDUCED! Tremendous value for this size of home in Traditions! Owners want it sold! Expansive residence featuring a well-designed and spacious open floorplan. The interior is graced with an array of sophisticated design elements, such as vaulted, tray, and 10-foot ceilings, as well as elegant hardwood and ceramic tile flooring throughout. The tastefully designed kitchen is a culinary delight, boasting granite countertops, a large island with a breakfast bar, a gas cooktop, a wall oven, hardwood floors, and a charming breakfast area. Flowing seamlessly from the kitchen is a magnificent great room adorned with soaring vaulted ceilings, fresh paint, and a cozy gas fireplace, creating an inviting atmosphere for gatherings. Direct access to the inviting patio enhances the entertainment options. Ideal for hosting large gatherings, the formal dining room and living/sitting room area exude elegance. Just off the foyer, a cozy study/office with French doors and abundant natural light provides a tranquil workspace. The spacious main-level primary suite is a true retreat, featuring a 10 ft tray ceiling and a generously sized ensuite bathroom with a double bowl vanity and two walk-in closets. Strategically placed on the main level, a second bedroom ensures privacy and convenience for guests with easy access to a full bathroom. Convenience meets practicality with the centrally positioned laundry room on the main level, complete with a utility sink and ample storage space. The private second level offers a third bedroom, a full bathroom, and a versatile flex area adaptable to your needs. Additional highlights include new carpeting, fresh paint, dovetailed cabinetry, a tankless hot water heater, a 2-car garage, large attic storage space, and a natural gas HVAC system. Beyond the confines of this exceptional residence lies a remarkable community that caters to an active lifestyle for those aged 55 and above. Abundant amenities and activities, such as walking trails, indoor and outdoor heated pools, pickleball and tennis courts, bocce, a well-equipped fitness center, fitness and aquatic classes, and a diverse range of events, create an unparalleled living experience. Indulge in the best of active living within this vibrant and welcoming 55+ community.
- Type:
- Single Family
- Sq.Ft.:
- 1,829
- Status:
- Active
- Beds:
- 3
- Lot size:
- 0.06 Acres
- Year built:
- 2024
- Baths:
- 3.00
- MLS#:
- PACB2027896
- Subdivision:
- None Available
ADDITIONAL INFORMATION
Welcome to Spring Creek Farm Townhomes, a new community of custom townhomes on the West Shore in Mechanicsburg, PA. Available homesites offer picturesque views of the surrounding area, many of which back up to green space. You'll enjoy a serene and peaceful atmosphere. At Spring Creek Farm Townhomes, we understand that location is everything, which is why we've chosen an ideal location for our community. Situated just 1.2 miles off Carlisle Pike, this community offers the perfect blend of convenience and natural beauty. With easy access to major routes and a host of shopping, dining, and entertainment options, you'll have a seamless commute to work or play with everything you need right at your fingertips. Join the 7+ homeowners that have decided to build in Spring Creek Farm. Explore the Birkdale townhome with over 10,000 customization options to build your new townhome in Mechanicsburg, PA! The Birkdale is a townhome floorplan with 3 bedrooms and 2.5 bathrooms in a functional layout. Inside the Foyer, there is a coat closet to one side and access to the 1-car garage to the other side. The main living area features a Kitchen, Dining Area, and Family Room all open to one other. There are windows and a sliding glass door across the back wall of the home. The Kitchen includes a pantry closet with shelves. Powder Room located in main hallway. Upstairs, the Owner's Suite has a large walk-in closet and private en suite bathroom. 2 additional bedrooms with double-door closets, full hallway bath, and conveniently-located Laundry Room complete the second floor. Unfinished basement included. *These townhomes are intended for owner occupancy, not for investing purposes.
- Type:
- Single Family
- Sq.Ft.:
- 4,016
- Status:
- Active
- Beds:
- 4
- Lot size:
- 0.2 Acres
- Year built:
- 2024
- Baths:
- 3.00
- MLS#:
- PACB2027872
- Subdivision:
- None Available
ADDITIONAL INFORMATION
Welcome to Spring Creek Farm, a new community of custom homes on the West Shore in Mechanicsburg, PA. Available homesites offer picturesque views of the surrounding area, many of which back up to green space. You'll enjoy a serene and peaceful atmosphere. At Spring Creek Farm, we understand that location is everything, which is why we've chosen an ideal location for our community. Situated just 1.2 miles off Carlisle Pike, this community offers the perfect blend of convenience and natural beauty. With easy access to major routes and a host of shopping, dining, and entertainment options, you'll have a seamless commute to work or play with everything you need right at your fingertips. Spring Creek Farm features 59 homesites ranging from 1/6 to 1/4 acre in size, giving you plenty of room to build the home of your dreams. Join the 20+ homeowners that have decided to build in Spring Creek Farm. Explore the Devonshire and 14 other buildable plans with over 10,000 customization options to build your new home in Mechanicsburg, PA! The Devonshire is a 4+ bed, 2.5+ bath home featuring an open floorplan, 2 staircases, and many unique customization options. Inside the Foyer, there is a Living Room to one side and Dining Room to the other. In the main living area, the 2-story Family Room opens to the Kitchen with large eat-in island. The Kitchen also has a walk-in pantry and hall leading to the Study. Private Study near back stairs can be used as optional 5th bedroom. Upstairs, the spacious Owner's Suite has 2 walk-in closets and a private full bath. Bedroom 2, 3, & 4 share a hallway bath. Laundry Room is conveniently located on the same floor as all bedrooms. Oversized 2-car garage included. The Devonshire can be customized to include up to 7 Bedrooms and 8.5 Bathrooms.
- Type:
- Single Family
- Sq.Ft.:
- 3,633
- Status:
- Active
- Beds:
- 4
- Lot size:
- 0.23 Acres
- Year built:
- 2024
- Baths:
- 3.00
- MLS#:
- PACB2027866
- Subdivision:
- None Available
ADDITIONAL INFORMATION
Welcome to Silver Preserve, a stunning community of new homes for sale in the coveted Cumberland Valley School District. Situated on approximately 51 acres in beautiful Cumberland County, PA, this community offers the perfect blend of natural beauty and modern amenities in an up-and-coming part of the district. With 86 homesites, each averaging around a fifth of an acre in size, you'll have plenty of room to create the home of your dreams. Silver Preserve sits in the foothills of the mountains, with many homes backing up to green spaces. As a homeowner, you'll enjoy stunning views and a peaceful, serene atmosphere. The Hawthorne is a 4 bed, 2.5 bath home featuring an open floorplan with 2-story Family Room, Breakfast Area, and Kitchen with island and walk-in pantry. The first floor also has a Dining Room, Living Room, and private Study. The Entry Area has a walk-in closet and leads to the 2-car Garage. Upstairs, the hallway overlooks the Family Room below. The Owner's Suite features 2 walk-in closets and a private full bath. 3 additional bedrooms with walk-in closets, a full bathroom, and Laundry Room complete the second floor. The Hawthorne can be customized to include up to 6 Bedrooms and 5.5 Bathrooms.
- Type:
- Single Family
- Sq.Ft.:
- 2,560
- Status:
- Active
- Beds:
- 4
- Lot size:
- 0.35 Acres
- Year built:
- 2024
- Baths:
- 3.00
- MLS#:
- PACB2027260
- Subdivision:
- Trindle Place
ADDITIONAL INFORMATION
UNDER CONSTRUCTION: This thoughtfully designed 2-story home with a first-floor ownerâs suite features an inviting front porch, grand 2-story foyer, and 9â ceilings on the first floor. The 2-car garage opens to a mudroom complete with built-in lockers and laundry room access. Stylish vinyl plank flooring flows from the foyer to the main living areas with a carpeted study to the front of the home. The dining room opens to the kitchen, well-appointed with stainless steel appliances, quartz countertops, tile backsplash, and a large island and pantry. The sunny breakfast area provides access to the rear patio. Adjacent to the kitchen is a bright, 2-story family room, warmed by a gas fireplace with stone surround. The spacious ownerâs suite on the first floor includes a private bathroom with 5ft tile shower, double bowl vanity and an expansive closet. On the 2nd floor are 2 additional bedrooms, a full bathroom, and loft space.
- Type:
- Single Family
- Sq.Ft.:
- 2,414
- Status:
- Active
- Beds:
- 4
- Year built:
- 2019
- Baths:
- 3.00
- MLS#:
- PACB2027362
- Subdivision:
- Traditions Of America At Silver Spring
ADDITIONAL INFORMATION
Welcome home to Traditions of America! Main floor living with plenty of options for guests and family to have their own living areas while visiting. Gorgeous kitchen with quartz counter tops, plentiful modern white cabinetry, stylish backsplash, extensive kitchen island, recessed lighting and walk in pantry offering a wonderful area to connect and entertain. Spacious first floor primary bedroom with tray ceiling, crown molding, plenty of natural light and generous walk-in closet space. Attached primary bath with dual bowl vanity and walk-in fully tiled shower to complete your personal retreat. Spacious laundry room convenient to the primary bedroom. Enjoy your morning coffee on the rear 12x10 screened in porch overlooking pasture bordering the home to the rear. Secondary first floor bedroom with a walk-in closet and adjacent full bath could be used as such or transformed into a den. Two additional bedrooms, loft overlooking living area, a full bath and utility/storage room comprise the second floor. These bedrooms could be used as a craft room, den, secondary TV room, office or exercise room. Convenient location to all amenities Mechanicsburg has to offer! Enjoy the beauty and amenities of the community including four miles of bike/walking trails, indoor and outdoor heated pools, tennis and pickleball courts and an on-site gym and sauna with fitness classes available. Sharpen your putting skills at the putting green or experience a match of bocce ball against your neighbors. Relax afterwards with a cold beverage in the expansive clubhouse featuring a billiards room, lounge area and library. Association handles lawn care and snow removal. This community truly has it all! Schedule a showing today to make this home yours! Recent significant price enhancement. TRADITIONS IS NOT SOLELY A 55 + COMMUNITY.
- Type:
- Single Family
- Sq.Ft.:
- 3,349
- Status:
- Active
- Beds:
- 4
- Lot size:
- 0.36 Acres
- Year built:
- 2024
- Baths:
- 3.00
- MLS#:
- PACB2026986
- Subdivision:
- Trindle Place
ADDITIONAL INFORMATION
UNDER CONSTRUCTION: This stately 2-story home has an inviting front porch, a 3-car, side-load garage, and a mudroom complete with built in lockers for storage. Stylish vinyl plank flooring flows throughout the main living areas. The formal dining room is accented by a wainscoting and chair rail detail. A butlerâs pantry connects the dining room to the well-appointed kitchen featuring quartz countertops with tile backsplash, enhanced cabinetry and appliances, and a large center island. The breakfast area provides sliding glass door access to a rear patio. The great room is warmed by a gas fireplace with floor to ceiling stone. To the left of the home are a cozy, living room and a carpeted study. On the second floor, the ownerâs suite boasts a private bathroom with a double bowl vanity, tile shower, freestanding tub and an expansive closet. Three additional bedrooms, a full bathroom, rec room, and a convenient laundry room complete the 2nd floor.
- Type:
- Single Family
- Sq.Ft.:
- 1,040
- Status:
- Active
- Beds:
- 3
- Lot size:
- 0.44 Acres
- Year built:
- 1950
- Baths:
- 1.00
- MLS#:
- PACB2026860
- Subdivision:
- Enola
ADDITIONAL INFORMATION
Sitting to the right of the entrance of the Preserves off of Lambs Gap Rd., you'll find this totally remodeled, 3 bedroom, 1 full bath, ranch house with an oversized, 3,000+ sf shop/garage, ideal for a home based business. The house has a new roof, siding, windows, exterior doors, and rear deck. Front deck has been refurbished and painted. Inside you'll find a new kitchen, new flooring throughout, new full bathroom, new interior doors/molding, new recessed lighting throughout, and fresh paint throughout as well. Basement was waterproofed and painted. There's also a new HVAC system with central AC. Great location, and minutes from all the shopping and restaurants on the Carlisle Pike.
- Type:
- Single Family
- Sq.Ft.:
- 1,819
- Status:
- Active
- Beds:
- 2
- Lot size:
- 0.3 Acres
- Year built:
- 2024
- Baths:
- 2.00
- MLS#:
- PACB2026668
- Subdivision:
- None Available
ADDITIONAL INFORMATION
Welcome to Hidden Springs, an enclave of new construction homes for sale just off Carlisle Pike in Mechanicsburg, PA. With 21 thoughtfully designed homesites, ranging from a quarter to a third of an acre, Hidden Springs offers the perfect blend of spaciousness and intimacy. Convenience is at the heart of Hidden Springs. Located just minutes away from I-83, commuting to York or Maryland is a breeze. Easy access I-81 or I-76 makes this community of new homes in Mechanicsburg strategically positioned for seamless travel, making your daily journeys smoother than ever. The Andrews features an open floorplan with optional 2-story Family Room. The Kitchen features an eat-in island open to Dining Area and Family Room. First-floor Ownerâs Suite has a walk-in closet and private bath. A Study, Powder Room, and Laundry Room are also on the first floor. 2 additional bedrooms, a full bath, and optional Loft Area complete the second floor.
- Type:
- Single Family
- Sq.Ft.:
- 2,748
- Status:
- Active
- Beds:
- 3
- Lot size:
- 0.3 Acres
- Year built:
- 2024
- Baths:
- 2.00
- MLS#:
- PACB2026666
- Subdivision:
- None Available
ADDITIONAL INFORMATION
Welcome to Hidden Springs, an enclave of new construction homes for sale just off Carlisle Pike in Mechanicsburg, PA. With 21 thoughtfully designed homesites, ranging from a quarter to a third of an acre, Hidden Springs offers the perfect blend of spaciousness and intimacy. Convenience is at the heart of Hidden Springs. Located just minutes away from I-83, commuting to York or Maryland is a breeze. Easy access I-81 or I-76 makes this community of new homes in Mechanicsburg strategically positioned for seamless travel, making your daily journeys smoother than ever. The Savannah features an open floorplan with 2-story Family Room and first-floor Owner's Suite. Inside the Foyer, there is a Study and stairs to the second floor. The hallway leads to the main living space with Kitchen, Dining Area, and Family Room. The Kitchen features an eat-in island and double-door closet. The Entry Area off the Kitchen has a double-door closet, Powder Room, and access to the 2-car Garage. The first-floor Owner's Suite has a spacious bathroom and large walk-in closet. The Laundry Room is conveniently located across from the Owner's Suite on the first floor. Upstairs, there is a Loft overlooking the Family Room below, 3 additional bedrooms with walk-in closet, a large linen closet, and full bathroom.
- Type:
- Single Family
- Sq.Ft.:
- 2,953
- Status:
- Active
- Beds:
- 4
- Lot size:
- 0.3 Acres
- Year built:
- 2024
- Baths:
- 3.00
- MLS#:
- PACB2026664
- Subdivision:
- None Available
ADDITIONAL INFORMATION
Welcome to Hidden Springs, an enclave of new construction homes for sale just off Carlisle Pike in Mechanicsburg, PA. With 21 thoughtfully designed homesites, ranging from a quarter to a third of an acre, Hidden Springs offers the perfect blend of spaciousness and intimacy. Convenience is at the heart of Hidden Springs. Located just minutes away from I-83, commuting to York or Maryland is a breeze. Easy access I-81 or I-76 makes this community of new homes in Mechanicsburg strategically positioned for seamless travel, making your daily journeys smoother than ever. The Magnolia is a brand new plan featuring 4 beds, 2.5 baths, and lots of structural customizations options available! The open floorplan features a 2-story Family Room open to the Kitchen with spacious and walk-in pantry. The Dining Room is a defined space at the front of the home, but easily accessible to the Kitchen. Entry area off the Kitchen has a walk-in closet and access to the garage. Living Room at front of home is open to the Foyer. Private Study provides additional, functional space on the first floor. Upstairs, the Owner's Suite has 2 walk-in closets and a large en suite bathroom. The hallway overlooks the Family Room below and leads to 3 additional bedrooms, full hallway bathroom, and conveniently-located Laundry Room.
- Type:
- Single Family
- Sq.Ft.:
- 3,405
- Status:
- Active
- Beds:
- 4
- Lot size:
- 0.3 Acres
- Year built:
- 2024
- Baths:
- 3.00
- MLS#:
- PACB2026662
- Subdivision:
- None Available
ADDITIONAL INFORMATION
Welcome to Hidden Springs, an enclave of new construction homes for sale just off Carlisle Pike in Mechanicsburg, PA. With 21 thoughtfully designed homesites, ranging from a quarter to a third of an acre, Hidden Springs offers the perfect blend of spaciousness and intimacy. Convenience is at the heart of Hidden Springs. Located just minutes away from I-83, commuting to York or Maryland is a breeze. Easy access I-81 or I-76 makes this community of new homes in Mechanicsburg strategically positioned for seamless travel, making your daily journeys smoother than ever. The Covington is one of our most popular floorplans due to its beautiful open layout and spacious rooms. The front entry guides you into the heart of the home, passing a Study, Powder Room, and formal Dining Room. The Kitchen, Breakfast Area, and Family Room offer lots of space to live and entertain. The Kitchen boasts an eat-in island and large walk-in pantry. Upstairs, the luxurious Owner's Suite has a private bath and dual walk-in closets. 3 additional bedrooms with walk-in closets and another full bath complete the second floor. A 2-car Garage comes standard with the home.
- Type:
- Single Family
- Sq.Ft.:
- 4,016
- Status:
- Active
- Beds:
- 4
- Lot size:
- 0.3 Acres
- Year built:
- 2024
- Baths:
- 3.00
- MLS#:
- PACB2026648
- Subdivision:
- None Available
ADDITIONAL INFORMATION
Welcome to Hidden Springs, an enclave of new construction homes for sale just off Carlisle Pike in Mechanicsburg, PA. With 21 thoughtfully designed homesites, ranging from a quarter to a third of an acre, Hidden Springs offers the perfect blend of spaciousness and intimacy. Convenience is at the heart of Hidden Springs. Located just minutes away from I-83, commuting to York or Maryland is a breeze. Easy access I-81 or I-76 makes this community of new homes in Mechanicsburg strategically positioned for seamless travel, making your daily journeys smoother than ever. The Devonshire is a 4+ bed, 2.5+ bath home featuring an open floorplan, 2 staircases, and many unique customization options. Inside the Foyer, there is a Living Room to one side and Dining Room to the other. In the main living area, the 2-story Family Room opens to the Kitchen with large eat-in island. The Kitchen also has a walk-in pantry and hall leading to the Study. Private Study near back stairs can be used as optional 5th bedroom. Upstairs, the spacious Owner's Suite has 2 walk-in closets and a private full bath. Bedroom 2, 3, & 4 share a hallway bath. Laundry Room is conveniently located on the same floor as all bedrooms. Oversized 2-car garage included. The Devonshire can be customized to include up to 7 Bedrooms and 8.5 Bathrooms.
- Type:
- Single Family
- Sq.Ft.:
- 1,920
- Status:
- Active
- Beds:
- 3
- Lot size:
- 0.29 Acres
- Year built:
- 1987
- Baths:
- 2.00
- MLS#:
- PACB2026604
- Subdivision:
- Hampden Twp
ADDITIONAL INFORMATION
Enjoy beautiful creek views and frontage without the flood zone worries. This home is close to all the amenities, yet it is quiet and feels secluded from the surrounding bustle. Wind your way down the brick pathway in the fully fenced back yard to the large screened porch with ceiling fan/light to enjoy those warm days. Upon entering the house, you will find a full bath on the right with walk in shower and laundry on your left. The large kitchen has a newer dishwasher and plenty of space for more cabinets or an "eat in" area. A main floor bedroom offers many uses. The "ell" shaped Dining/Living room areas are spacious and have lovely views of the creek from the sliding glass doors which lead to a deck and the large window with bench seating. A fireplace adds a classic cozy touch. Upstairs are two very large bedrooms. The primary bedroom has two closets, one of which is a large walk in. There are sliding doors out to a balcony allowing you to enjoy the creek views. The second upstairs bedroom has two closets and could potentially become two rooms. The two bedrooms on this floor share a bath with a tub. The home has a full walk out basement with poured concrete foundation that is great for storage, a workshop (current benches stay) or could be finished for more living space. A woodstove in the basement warms this space and can supplement the house heating system. This well loved home does need TLC, but new flooring and a coat of paint will make it shine again. Per the owner, the lot does include frontage on the Conodoguinet Creek for water activity access. Don't miss out on the chance to own this unique property which offers creek side fun without the flood worries. This home is waiting for you!
- Type:
- Single Family
- Sq.Ft.:
- 4,306
- Status:
- Active
- Beds:
- 5
- Lot size:
- 0.17 Acres
- Year built:
- 2024
- Baths:
- 5.00
- MLS#:
- PACB2026376
- Subdivision:
- None Available
ADDITIONAL INFORMATION
This Devonshire Manor is a 5 bed, 4.5 bath home featuring an open floorplan, 2 staircases, and many unique customizations. Inside the Foyer, there is a Living Room to one side and Dining Room to the other. In the main living area, the 2-story Family Room opens to the Kitchen with large eat-in island and Breakfast Area. The Kitchen is a chef's dream, featuring quartz countertops, tile backsplash, gas range, Kitchen Aid stainless steel appliances, crown molding, and a walk-in pantry. The Family Room is flooded with natural light from the wall of windows in the back of the home. The first-floor Guest Suite is conveniently located just off the Kitchen and includes a private bath and walk-in closet. Upstairs, the spacious Owner's Suite has 2 walk-in closets and a private full bath. The luxurious Owner's Bath includes a double vanity with quartz countertops, tile flooring, and a separate shower and tub. Bedroom 2 also has an en suite full bath. Beds 3 & 4 share a hallway bath. Laundry Room is conveniently located on the same floor as all bedrooms. The unfinished walkup Basement leaves room for additional living space to be customized to your liking in the future and includes rough-ins for a full bathroom. Oversized 3-car garage included. Welcome to Silver Preserve, a stunning community of new homes for sale in the coveted Cumberland Valley School District. Situated on approximately 51 acres in beautiful Cumberland County, PA, this community offers the perfect blend of natural beauty and modern amenities in an up-and-coming part of the district. With 86 homesites, each averaging around a fifth of an acre in size, you'll have plenty of room to create the home of your dreams. Silver Preserve sits in the foothills of the mountains, with many homes backing up to green spaces. As a homeowner, you'll enjoy stunning views and a peaceful, serene atmosphere. Price shown includes all applicable incentives when using a Keystone Custom Homes preferred lender. Price subject to change without notice.
- Type:
- Single Family
- Sq.Ft.:
- 2,402
- Status:
- Active
- Beds:
- 2
- Year built:
- 2014
- Baths:
- 3.00
- MLS#:
- PACB2025738
- Subdivision:
- Silver Spring
ADDITIONAL INFORMATION
OVER 55 COMMUNITY!! LOVELY FIND !!! LOTS OF WELL DESIGNED LIVING SPACE IN THIS SPACIOUS TOWNHOME. EXCELLENT CONDITION THROUGHOUT. MOVE RIGHT IN!! EXTREMELY POPULAR COMMUNITY. NEUTRAL DECOR. COZY GAS FIREPLACE. REAR PORCH OVERLOOKS LARGE GREEN SPACE. THE AMENITIES ARE FANTASTIC AND THE LOCATION IS THE BEST. WITH EXCEPTABLE OFFER OWNER WILL CONSIDER PAYING THE INITIATION FEE.
- Type:
- Single Family
- Sq.Ft.:
- 2,210
- Status:
- Active
- Beds:
- 2
- Year built:
- 2008
- Baths:
- 2.00
- MLS#:
- PACB2025800
- Subdivision:
- Traditions Of America At Silver Spring
ADDITIONAL INFORMATION
This is the lifestyle and home you have been waiting for!!! Welcome to Traditions of America at Silver Spring, an exclusive active adult community where maintenance-free living meets unparalleled amenities. This beautiful one-story home is situated on an exterior parcel, backing to mature trees and countryside pasture views, and the 4-mile walking trail. No more lawn mowing, mulching, or shoveling! This community caters to an active lifestyle with an array of amenities, including miles of walking trails, indoor and outdoor pools, tennis and pickleball courts, bocce, a putting green, and a clubhouse with a fitness center, sauna, billiards room, library, and lounge. This home is the âHancockâ model and is located on a premium private lot. Beautiful open-concept floor plan ready for your personal touch. A large den/home office/third bedroom as you as you enter the foyer followed by the living/dining room opening up into huge gourmet kitchen. Granite countertops and a large, angled breakfast bar that looks over the great room is perfect for entertaining. Stainless steel appliances including a double wall oven, built in microwave and large refrigerator. Enjoy the fireplace and the beautiful views from the kitchen and the great room. Take in nature and the lovely view from the screened-in porch. The ensuite primary bedroom has a tray ceiling and TWO large walk-in closets. There is a second bedroom with a full bathroom as well as a laundry room toward the front of the home. Above the two-car garage is an attic space for storage and utilities. All appliances are included.
- Type:
- Single Family
- Sq.Ft.:
- 1,829
- Status:
- Active
- Beds:
- 3
- Lot size:
- 0.06 Acres
- Year built:
- 2024
- Baths:
- 3.00
- MLS#:
- PACB2025476
- Subdivision:
- None Available
ADDITIONAL INFORMATION
Step into this charming Birkdale Cottage townhome, where you'll discover a well-designed space boasting 3 bedrooms and 2.5 bathrooms. Upon entering, the Foyer greets you, featuring a handy coat closet on one side and easy access to a 1-car garage on the other. The heart of the home unfolds in the main living area, seamlessly connecting the Kitchen, Dining Area, and Family Room. An abundance of natural light pours in through the windows and a sliding glass door that spans the entire back wall, creating a warm and inviting ambiance. The Kitchen is a true culinary haven, showcasing quartz countertops, a stylish tile backsplash, 42" cabinets, a gas range, stainless steel Whirlpool appliances, crown molding, recessed lighting, and a generously sized pantry closet with shelves. The entire first floor is adorned with exquisite engineered plank flooring. Moving upstairs, the Owner's Suite awaits, complete with a spacious walk-in closet and a private en suite bathroom featuring a double-bowl vanity and tasteful tile flooring. Two additional bedrooms, each equipped with ample double-door closets, a full hallway bath, and a conveniently-located Laundry Room complete the second floor. For those with expansion in mind, an unfinished basement offers limitless possibilities. This Birkdale Cottage townhome harmoniously combines modern amenities with comfort, making it the perfect place to call home. Price shown includes all applicable incentives when using a Keystone Custom Homes preferred lender. Price subject to change without notice. Estimated Completion: Summer 2024
- Type:
- Single Family
- Sq.Ft.:
- 1,829
- Status:
- Active
- Beds:
- 3
- Lot size:
- 0.06 Acres
- Year built:
- 2024
- Baths:
- 3.00
- MLS#:
- PACB2025474
- Subdivision:
- None Available
ADDITIONAL INFORMATION
This inviting Birkdale Cottage townhome boasts a thoughtful layout encompassing 3 bedrooms and 2.5 bathrooms. As you step inside, you'll be greeted by a spacious Foyer equipped with a convenient coat closet on one side and direct access to a 1-car garage on the other. The heart of the home unfolds in the main living area, seamlessly connecting the Kitchen, Dining Area, and Family Room. Natural light floods in through the windows and a sliding glass door that spans the entire back wall of the house. The Kitchen is a chef's dream, featuring elegant quartz countertops, a stylish tile backsplash, 42" cabinets, a gas range, stainless steel Whirlpool appliances, crown molding, recessed lighting, and a generously sized pantry closet with shelves. The entire first floor is beautifully finished with engineered plank flooring, creating a warm and inviting atmosphere. Upstairs, the Owner's Suite offers a spacious walk-in closet and a private en suite bathroom featuring a double-bowl vanity and tasteful tile flooring. Two additional bedrooms with ample double-door closets, a full hallway bath, and a conveniently-located Laundry Room round out the second floor. For those seeking additional space, an unfinished basement is included with endless possibilities. This Birkdale Cottage townhome offers a harmonious blend of modern amenities and comfort, making it the ideal place to call home. Price shown includes all applicable incentives when using a Keystone Custom Homes preferred lender. Price subject to change without notice. Estimated Completion: Summer 2024
- Type:
- Single Family
- Sq.Ft.:
- 1,829
- Status:
- Active
- Beds:
- 3
- Lot size:
- 0.06 Acres
- Year built:
- 2024
- Baths:
- 3.00
- MLS#:
- PACB2025472
- Subdivision:
- None Available
ADDITIONAL INFORMATION
This Birkdale Cottage is a 3-bedroom, 2.5-bathroom townhome with a smart layout. As you enter, you'll find a coat closet and access to a 1-car garage in the Foyer. The main living area is an open space comprising a Kitchen, Dining Area, and Family Room, flooded with natural light from windows and a sliding glass door in the back of the home. The Kitchen boasts quartz countertops, a tile backsplash, a gas range, stainless steel Whirlpool appliances, crown molding, recessed lighting, and a pantry closet. Engineered plank flooring flows throughout the first floor. Upstairs, the Owner's Suite offers a walk-in closet and an en suite bathroom with a double-bowl vanity and tile flooring. Two more bedrooms, a full hallway bath, and a Laundry Room complete the second floor. An unfinished basement is included for your customization. Experience modern living in The Birkdale, where thoughtful design and quality craftsmanship converge to create an exceptional home. Price shown includes all applicable incentives when using a Keystone Custom Homes preferred lender. Price subject to change without notice. Estimated Completion: Summer 2024
- Type:
- Townhouse
- Sq.Ft.:
- 1,829
- Status:
- Active
- Beds:
- 3
- Lot size:
- 0.11 Acres
- Year built:
- 2024
- Baths:
- 3.00
- MLS#:
- PACB2025212
- Subdivision:
- None Available
ADDITIONAL INFORMATION
This Birkdale Cottage is an inviting townhome designed for modern living. With 3 bedrooms and 2.5 bathrooms thoughtfully arranged in a functional layout, this home offers both style and convenience. As you step inside, you'll be greeted by an elegant Foyer. To one side, a handy coat closet awaits, while on the other side, easy access to the 1-car garage makes daily life a breeze. The heart of this home is the main living area, where an open-concept design seamlessly blends the Kitchen, Dining Area, and Family Room. The Kitchen is a culinary enthusiast's dream, boasting a gas range, stainless steel appliances, crown molding, 42" cabinets, a tasteful tile backsplash, and recessed lighting. The Kitchen also features a pantry closet with ample shelves, perfect for keeping your culinary essentials organized. In the Family Room, you'll find a cozy gas fireplace and a wall of windows with a sliding glass door that bathes the space in natural light. Completing the first floor is the convenience of a Powder Room. The entire first floor is finished with stylish engineered plank flooring throughout. Venturing upstairs, the Owner's Suite awaits with a spacious walk-in closet and a private en suite bathroom featuring tile flooring and a double-bowl vanity for added luxury. Two additional bedrooms, each equipped with double-door closets, share a full hallway bath, ensuring comfort and space for everyone. For added convenience, the Laundry Room is located on the second floor, making chores a breeze. An unfinished basement is included. Price shown includes all applicable incentives when using a Keystone Custom Homes preferred lender. Price subject to change without notice. Estimated Completion: Summer 2024
- Type:
- Single Family
- Sq.Ft.:
- 4,038
- Status:
- Active
- Beds:
- 5
- Lot size:
- 0.17 Acres
- Year built:
- 2021
- Baths:
- 5.00
- MLS#:
- PACB2025208
- Subdivision:
- None Available
ADDITIONAL INFORMATION
This Manchester Cottage is a 5 bed, 4 bath home featuring an open floorplan that includes a 2-story Family Room and Kitchen with eat-in island, butler's pantry, and Dining Room. A separate Dining Room, Private Study, and Powder Room are also located on the first floor. Second-floor Owner's Suite has two walk-in closets and private bath. 3 additional bedrooms, a full bath, and a Laundry Room complete the second floor. Oversized 2-car Garage included. Discover Equine Meadows at Cumberland Valley - a community of brand new, custom homes in Mechanicsburg, PA. Nestled near an established neighborhood off of Foxwood Boulevard, this community offers the perfect blend of peace and tranquility with convenient access with easy access to the area's top amenities and convenient commutes via nearby Route 11, Route 15, 581, I-81, and the Pennsylvania Turnpike (I-76). The single-family homes at Equine Meadows are situated in a desirable Silver Spring Township location, surrounded by a rich history of the Revolutionary and Civil War, making it a highly sought-after area for residential, industrial, and commercial development.
- Type:
- Single Family
- Sq.Ft.:
- 2,276
- Status:
- Active
- Beds:
- 3
- Lot size:
- 0.19 Acres
- Year built:
- 2023
- Baths:
- 2.00
- MLS#:
- PACB2024630
- Subdivision:
- Silver Spring Twp
ADDITIONAL INFORMATION
Come see the newest Roland Builder Inc model featured in the Harrisburg Parade of Homes. Premier Roland Builder Garden Home built upon uncompromising quality, blending beauty and performance that is appealing to those with discerning taste and seeking upscale features, delivering âRIGHTSIZEâ luxury living. The Craftsman exterior with performance products creates impressive street appeal while giving long-lasting quality. âOpen Conceptâ floor plan is fashioned with generous space for everyday living and entertainment. A welcoming foyer with Tray Ceiling, striking light fixtures and open staircase. The great room boasts vaulted ceiling with stained wood beams, a wall of windows and stone wall with custom shelves surrounds the stone fireplace. Dream kitchen combines functionality and beauty with custom cabinetry to the ceiling, granite countertops, oversize Island, porcelain backsplash, and Bosch appliances. The laundry room with porcelain tile, deep bowl sink, custom cabinetry, and folding space makes laundry more pleasurable. The Primary Suite with hardwood flooring, tray ceiling with eye-catching light fixture. The suite features signature zero-threshold walk-in tile shower, custom dual-bowl vanity with quartz tops and tile splash and large walk-in closet. From exterior to interior, the workmanship of this Paige plan meets an elevated level of excellence that is long-established by Roland Builder and a place you could be proud to call home.
- Type:
- Single Family
- Sq.Ft.:
- 3,633
- Status:
- Active
- Beds:
- 4
- Lot size:
- 1.07 Acres
- Year built:
- 2024
- Baths:
- 3.00
- MLS#:
- PACB2024362
- Subdivision:
- None Available
ADDITIONAL INFORMATION
TO BE BUILT HOME. The Hawthorne is a 4 bed, 2.5 bath home featuring an open floorplan with 2-story Family Room, Breakfast Area, and Kitchen with an island and walk-in pantry. The first floor also has a Dining Room, Living Room, and private Study. The Entry Area has a walk-in closet and leads to the 2-car Garage. Upstairs, the hallway overlooks the Family Room below. The Owner's Suite features 2 walk-in closets and a private full bath. 3 additional bedrooms with walk-in closets, a full bathroom, and Laundry Room complete the second floor. Photos of a similar home showing added cost options. Additional floor plans are available. The purchase will be contingent on final subdivision approval by the governing municipality.
© BRIGHT, All Rights Reserved - The data relating to real estate for sale on this website appears in part through the BRIGHT Internet Data Exchange program, a voluntary cooperative exchange of property listing data between licensed real estate brokerage firms in which Xome Inc. participates, and is provided by BRIGHT through a licensing agreement. Some real estate firms do not participate in IDX and their listings do not appear on this website. Some properties listed with participating firms do not appear on this website at the request of the seller. The information provided by this website is for the personal, non-commercial use of consumers and may not be used for any purpose other than to identify prospective properties consumers may be interested in purchasing. Some properties which appear for sale on this website may no longer be available because they are under contract, have Closed or are no longer being offered for sale. Home sale information is not to be construed as an appraisal and may not be used as such for any purpose. BRIGHT MLS is a provider of home sale information and has compiled content from various sources. Some properties represented may not have actually sold due to reporting errors.
Mechanicsburg Real Estate
The median home value in Mechanicsburg, PA is $171,000. This is lower than the county median home value of $201,700. The national median home value is $219,700. The average price of homes sold in Mechanicsburg, PA is $171,000. Approximately 60.56% of Mechanicsburg homes are owned, compared to 33.39% rented, while 6.06% are vacant. Mechanicsburg real estate listings include condos, townhomes, and single family homes for sale. Commercial properties are also available. If you see a property you’re interested in, contact a Mechanicsburg real estate agent to arrange a tour today!
Mechanicsburg, Pennsylvania 17050 has a population of 9,016. Mechanicsburg 17050 is more family-centric than the surrounding county with 32.93% of the households containing married families with children. The county average for households married with children is 30.5%.
The median household income in Mechanicsburg, Pennsylvania 17050 is $55,859. The median household income for the surrounding county is $65,544 compared to the national median of $57,652. The median age of people living in Mechanicsburg 17050 is 42.2 years.
Mechanicsburg Weather
The average high temperature in July is 85.6 degrees, with an average low temperature in January of 21.8 degrees. The average rainfall is approximately 42.7 inches per year, with 29.6 inches of snow per year.
