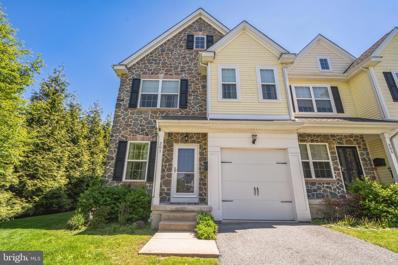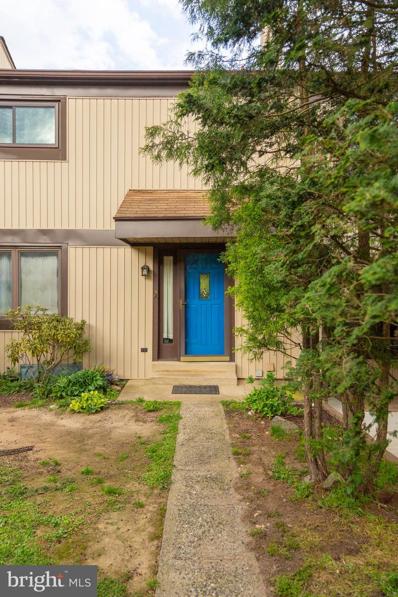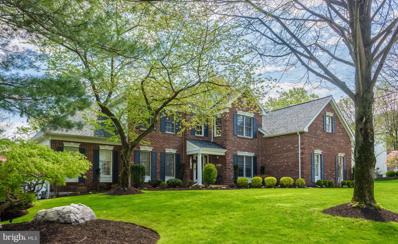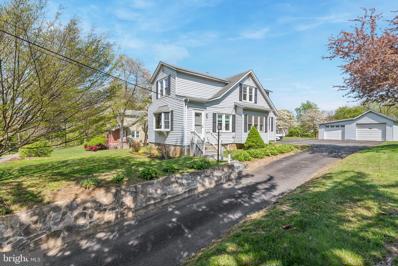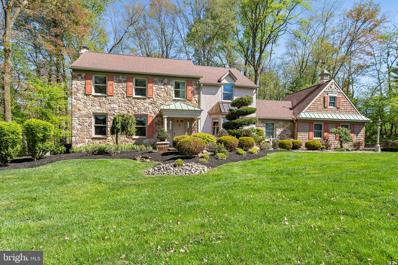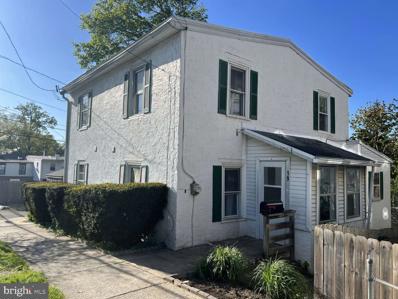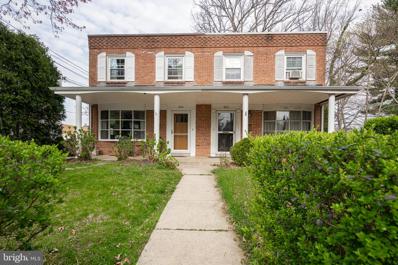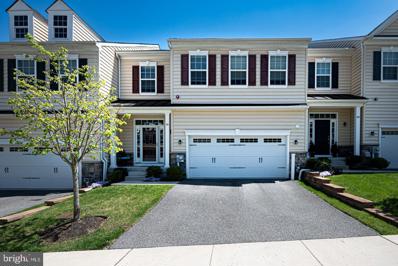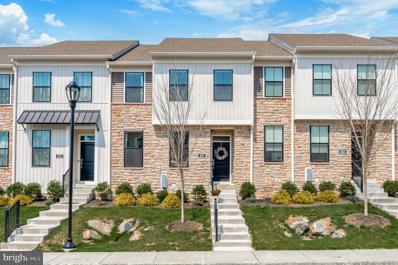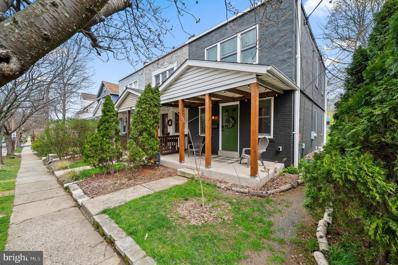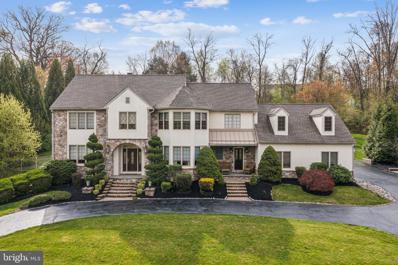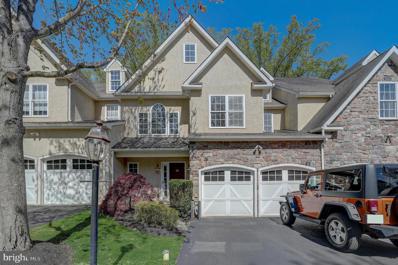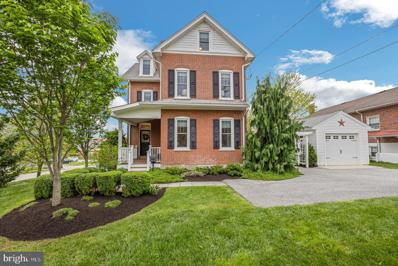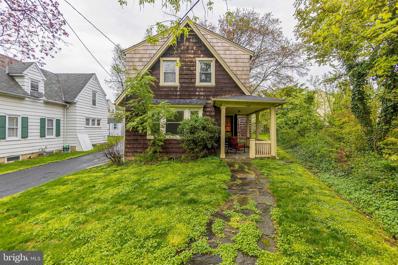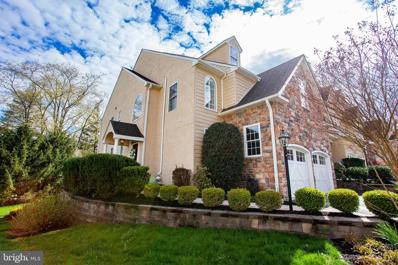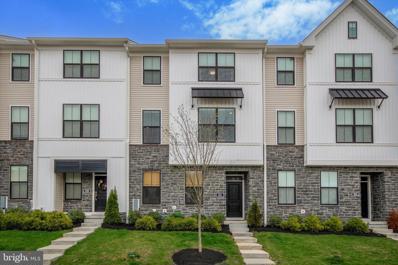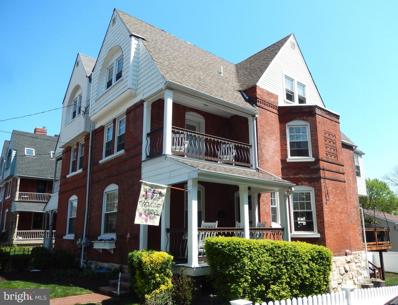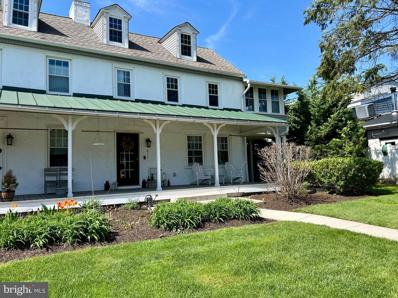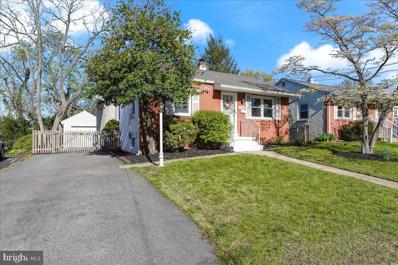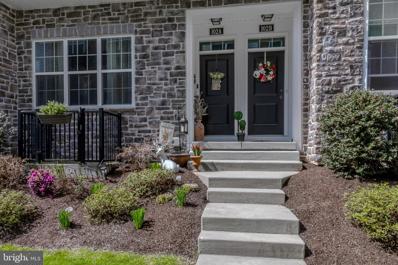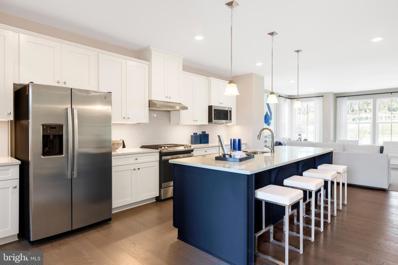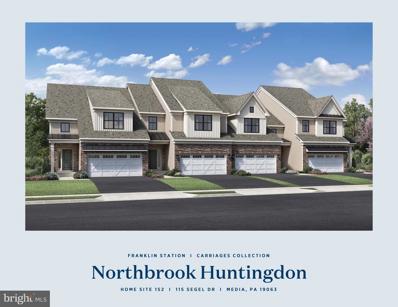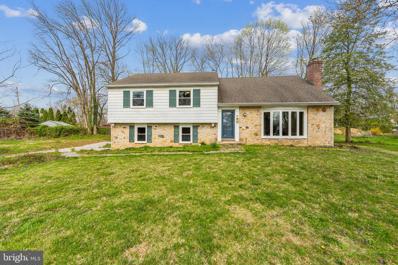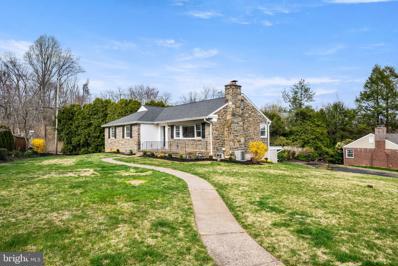Media PA Homes for Sale
$625,000
301 Radnor Street Media, PA 19063
- Type:
- Twin Home
- Sq.Ft.:
- 1,910
- Status:
- NEW LISTING
- Beds:
- 3
- Lot size:
- 0.09 Acres
- Year built:
- 2014
- Baths:
- 3.00
- MLS#:
- PADE2066198
- Subdivision:
- None Available
ADDITIONAL INFORMATION
Professional photos coming shortly* Welcome to 301 Radnor Street in Media, PA! This beautifully maintained, one owner home is nestled in the heart of Media borough - walking distance to the local restaurants, shoppes and events held in 'Everyone's Hometown'! Set within the award winning Rose Tree Media school district and located within 15 miles of the Philadelphia International Airport, less than a mile to both local Moylan Rose Valley and Media train stations as well as I-95, you are close to any destination! Upon walking into this stunning twin home, you will find hardwood floors throughout, leading you from the family room through to the kitchen and dining room equipped with a gas fireplace and stainless steel appliances. First-floor laundry and access to the one car garage complete this level. Step out onto your Trex back deck to enjoy mature trees along your side yard and ample space for your future garden. Head downstairs to the full basement with egress, ready to be finished! Upstairs you will find 3 bedrooms and 2 full bathrooms. The master bedroom is complete with a sitting room, oversized walk-in closet and ensuite bathroom, tastefully designed by current owners. Down the hallway you will find another full bathroom and two additional bedrooms with large closets, flooded with natural light. This home is move-in ready and waiting to have your family photos hung! Become a part of the highly sought after, historical, lively, award-winning Media Borough.
$385,000
30 Abel Place Media, PA 19063
- Type:
- Single Family
- Sq.Ft.:
- 1,426
- Status:
- NEW LISTING
- Beds:
- 3
- Lot size:
- 0.07 Acres
- Year built:
- 1980
- Baths:
- 4.00
- MLS#:
- PADE2065926
- Subdivision:
- Alverno Valley Frm
ADDITIONAL INFORMATION
Pictures coming soon! Step inside to 30 Abel Place in Media! If you want to be in the Award Winning Rose Tree School District at an affordable price, here is your opportunity! This townhome in the quiet community of Alverno Valley Farms is waiting for it's new owners. A spacious living room, kitchen, powder room, and dining room await you on the first level. Upstairs you'll find the primary bedroom with it's own en suite bath, two more bedrooms and the family bathroom. The lower level is finished with a full third bathroom and a huge family room that features a walkout to the beautiful grounds backing up to the peaceful and serene community pond . The laundry, utility room and storage room are also on this level. Spaciousness abounds here, and 3 and a half bathrooms should more than fulfill any family's needs. You'll also have the convenience of an oversized, one car, detached garage, a driveway, and extra parking in front of the home. All this, and close proximity to the amazing town of Media with all the fun shops, restaurants, and Dining Under the Stars! Linvilla Orchards, Ridley Creek State Park, Tyler Arboretum and Rose Tree Park are all nearby, as well as the convenience of Rt 1 and 476. This is a commuter's dream! Don't miss out, make your appointment today!
$1,245,000
50 Cedar Hill Lane Media, PA 19063
- Type:
- Single Family
- Sq.Ft.:
- 5,797
- Status:
- NEW LISTING
- Beds:
- 5
- Lot size:
- 0.31 Acres
- Year built:
- 1994
- Baths:
- 4.00
- MLS#:
- PADE2065746
- Subdivision:
- Rose Tree Ests
ADDITIONAL INFORMATION
Welcome to the sought-after community of Rose Tree Estates! Embrace timeless elegance in this stately brick colonial, offering 5 bedrooms and 3.5 bathrooms, the 5th bedroom is on the lower level. Experience the epitome of luxury living in this home. Enter through the charming covered front porch into the two-story foyer with its gently curved staircase, adding a touch of grandeur to the entrance. Just off the foyer are French doors leading into the home office with custom built-ins. Adjacent to the office is the powder room, recently renovated in 2024. Experience culinary delight in the upgraded kitchen, boasting granite countertops, gas cooking, stainless appliances, and a new Bosch dishwasher, all complemented by upgraded cabinetry. Gather around the island with seating for 3, perfect for casual meals. Step out onto the back deck for al fresco dining and outdoor enjoyment just off the kitchen. The breakfast room seamlessly connects the kitchen to the family room, creating an inviting space for everyday living. Relax in the family room, featuring vaulted ceilings, new carpet, a wood-burning fireplace, and the added convenience of a back staircase. Entertain with ease in the sizeable living room and dining room. A standout feature of this home is the expansive Sun Room, expanding the house's footprint on both the main floor and the basement! Bathed in natural light from the multitude of windows, the Sun Room is a serene space for relaxation or entertainment. A laundry room, with coat closet, cabinetry and laundry sink, completes the main level. Ascend to the upper level via the front or back steps. Retreat to the Primary suite, where a spacious sitting area awaits, complemented by a dreamy walk-in closet featuring a built-in organization system for storage. A vanity space connects the closet to the Primary bathroom, adorned with a stall shower, soaking tub, and neutral tiling/countertops, promising relaxation at its finest. Three additional bedrooms with ample closets. Completing the upper level is a full hall bathroom with double vanity, tub shower, and a double-door hall linen closet. Descend into the walkout basement of your dreams, where luxury and entertainment converge! Indulge in the ultimate in-home bar experience, with seating for 3 at the wet bar and a temperature-regulated wine cellar to showcase your finest selections. Whether it's cheering on your team during the next game or cozying up for a movie night, the custom-built entertainment center with a gas fireplace, shelving, and cabinetry sets the stage for unforgettable moments. An additional 5th bedroom adjacent to the full bathroom, accompanied by a linen closet for added convenience. The flex room has endless possibilities as an office, gym, or relaxation space. Let your imagination soar in the playroom, featuring custom built-ins. So many ways to enjoy and utilize this fantastic basement. Outdoor bliss and entertainment in the backyard oasis! Revel in the low-maintenance luxury of the Trex deck (2018), with ample space for gatherings and relaxation. Descend the steps to the slate patio, complemented by the elegant paver retaining wall, creating a picturesque setting for outdoor enjoyment. A slider door connects the patio to the basement. A fully fenced yard, this outdoor haven is ready for unforgettable moments! Don't forget the 3-car garage with extra storage space, floor-to-ceiling shelving, cabinetry, and new doors installed in 2019. A new roof was installed in 2019. Award-winning Rose Tree Media School District! Prime location! Easy access to major roads, commuting is a breeze, with PHL Int. Airport just under 20 minutes away for easy travel. Quick access to the Media/Wawa Regional Rail. Explore Media Borough, from shops to delectable dining and entertainment, all just a quick drive away. Enjoy outdoor adventures nearby, from tranquil walks at Ridley Creek State Park to family fun at Tyler Arboretum, Linvilla Orchards and more!
$389,500
329 W Knowlton Road Media, PA 19063
- Type:
- Single Family
- Sq.Ft.:
- 1,436
- Status:
- NEW LISTING
- Beds:
- 3
- Lot size:
- 0.85 Acres
- Year built:
- 1939
- Baths:
- 1.00
- MLS#:
- PADE2065952
- Subdivision:
- None Available
ADDITIONAL INFORMATION
Immediate possession available on this 3 bedroom 1 bath colonial with oversized detached garage on large .84 acre homesite. Enter this lovely home into a spacious living room with bay window, hardwood flooring and fresh paint. Formal dining room w/hardwood flooring and fresh paint. Eat in kitchen with oak cabinets, smooth top range, space saver microwave and refrigerator included! Breakfast area with bay window. Back porch with laundry hook up. The second level features 3 spacious bedrooms all with hardwood flooring and ceiling fans. Hall bath with tile floor and tub/shower combo. Full basement. The oversized garage includes 2 bays. One is a standard 1 car garage. The other is a 55' X 12' garage which has an additional 14'X11' workshop with shelving and workbench. Ideal for a contractor or car enthusiast. The lot size is close to 1 acre and is primarily level and private in the backyard. New city water hook up. (Existing well still works) Electric outlet for a generator. New hot water heater. The heater was serviced and cleaned yearly. Mini split AC in living room. All in a super convenient location and only 2 minutes from Linvilla Orchards. House needs some updating. NOTE: THIS IS AN ESTATE SALE AND THE HOUSE IS BEING SOLD AS IS. BUYER WILL BE RESPONSIBLE FOR OBTAINING THE U&O FROM THE TWP.
- Type:
- Single Family
- Sq.Ft.:
- 2,812
- Status:
- NEW LISTING
- Beds:
- 5
- Lot size:
- 0.89 Acres
- Year built:
- 1984
- Baths:
- 3.00
- MLS#:
- PADE2065164
- Subdivision:
- Springton Estates
ADDITIONAL INFORMATION
Welcome to this stately 5 BD, 2.5 BA classic center hall colonial in highly coveted Upper Providence Twp on over ¾ of an acre. Approach the home by the private driveway with an attached two car garage. Paver walkway opens into a generously sized foyer with Brazilian cherry hardwood floors and a traditional layout with both formal living and dining rooms off the main foyer. Formal living room features crown modeling, a gas fireplace and neutral wallpaper with carpet. Dining room features include bow windows, chair rail and a gorgeous chandelier. Brazilian cherry floors continue into the newly updated eat-in kitchen with a large center island, six burner gas range with stainless steel hood, decorative backsplash, granite countertops and ample cabinet space with a built-in pantry. Off the kitchen is a spacious family room with a floor to ceiling wood burning, stone fireplace and sliding doors accessing a large rear deck as well as a flat backyard with a decorative pond. A main floor bedroom or dedicated office, powder room, coat closet and laundry area round out this floor. Continue upstairs to an oversized primary bedroom with a large walk in closet and en-suite bathroom with separate shower and oversized tub. Also upstairs are three generously sized bedrooms all sharing the hall bathroom with tub shower combination and dual vanity. The finished basement offers versatile living space as well as additional storage. Even more storage space can be found in the walk up attic of the garage and exterior shed. Endless potential with this large home in Rose Tree Media School District just minutes from Rose Tree Park and Media Borough.
$439,000
19 W 5TH Street Media, PA 19063
- Type:
- Single Family
- Sq.Ft.:
- 1,135
- Status:
- NEW LISTING
- Beds:
- 3
- Lot size:
- 0.03 Acres
- Year built:
- 1930
- Baths:
- 2.00
- MLS#:
- PADE2066038
- Subdivision:
- None Available
ADDITIONAL INFORMATION
This is the spot in Everybody's Hometown that youâve been waiting for! Welcome to 19 West 5th Street in the highly desirable Media borough! This fantastic 3-bedroom, 1.5-bathroom home is four short blocks from State Street with its amazing combination of shopping, dining, and nightlife options. Enter the first floor through a covered porch and be greeted by an open floor plan with a newer eat-in kitchen with state-of-the-art gas cook top and granite counter tops, living room, and an expansive back yard thatâs ready for your personal garden or to have friends over a barbeque. All newer systems, including gas heater, hot water tank, and washer and dryer. Put your bedroom on the first floor or make it a home office with a small half bathroom. The second floor offers 2 bedrooms and a charming main bathroom with clawfoot tub. The basement is clean and dry and offers plenty of room for storage as well as a full size washer and dryer. All of this within walking distance of the train for easy access to Philadelphia, the elementary school, tot lot, and the prestigious Media Theater. This place has it all and is within blocks of everybody's favorite hometown and all it has to offer, with plenty of options including restaurants, small businesses, and community events such as Dining Under the Stars, the Spring Art Show, Fall Festival, and so much more. This home checks all the boxes, including some you didn't know you wanted. This is not a home to be missed!
$499,000
800 N Monroe Street Media, PA 19063
- Type:
- Twin Home
- Sq.Ft.:
- 1,832
- Status:
- NEW LISTING
- Beds:
- 3
- Lot size:
- 0.06 Acres
- Year built:
- 1960
- Baths:
- 2.00
- MLS#:
- PADE2065244
- Subdivision:
- Media
ADDITIONAL INFORMATION
800 N Monroe Street is the one youâve been waiting for! This beautifully updated twin is straight out of your Pinterest board dreams! Itâs move-in ready offering stunning indoor and outdoor spaces, off street parking, and a yard all within walking distance to downtown Mediaâs shops and restaurants. Walking in the front door of this charming home, youâre greeted with an open floor plan full of spectacular natural light and beautiful hardwood floors giving the space a bright airy feel. Next, you'll head into the recently updated kitchen with access to both the living / dining room as well as the side patio making it the perfect hub for entertaining. Finishing off this level is the half bath plus a built-in nook and closet for extra storage. The gorgeous natural light continues as you head to the upper level where youâll find a large primary bedroom with ample closet space, two additional bedrooms and a full bath. Need even more space? The finished basement provides just that with a huge additional living space that includes direct access to the backyard, two extra closets and a large storage room thatâs home to the washer + dryer. Completing this property are the fabulous outdoor amenities including a fully fenced in backyard and cozy covered front porch making this is a home you don't want to miss seeing! Schedule your appointment for a private tour today. --- Full list of updates + improvements including installation of central air can be found in the disclosure.
$750,000
50 Skylar Circle Media, PA 19063
- Type:
- Single Family
- Sq.Ft.:
- 4,347
- Status:
- NEW LISTING
- Beds:
- 3
- Lot size:
- 0.09 Acres
- Year built:
- 2019
- Baths:
- 3.00
- MLS#:
- PADE2066036
- Subdivision:
- The Res At Rose Tree
ADDITIONAL INFORMATION
Welcome to 50 Skylar Circle in the highly sought after Reserve at Rose Tree. This contemporary home has a bright & open floor plan and all the modern comforts you will love. Highlights include hardwood floors throughout the main living space, a large gourmet kitchen, gas fireplace, bonus loft area, a full walk-out basement, and an absolutely stunning setting with panoramic skyline views offering a front row seat to the change of seasons, beautiful sunrises, dramatic sunsets, and a relaxing seat under the moon & stars. All of this, situated on a cul-de-sac within a lovely community close to downtown Media, Louis Scott Park and Ridley Creek State Park, and within the award-winning Rose Tree Media School District. Savor your everyday routine, gather with family and friends, and entertain in the impressive open space joining the dining room, family room, kitchen, and breakfast room. Rich hardwood floors and recessed lighting extend throughout this space with a gas fireplace as the focal point and a vaulted, 2-story ceiling with a view upstairs to the second level. The beautiful kitchen features 42-inch cabinets with undermount lighting, granite countertops, subway tile backsplash, stainless steel appliances including a double oven and 5-burner gas stove, an 11.5' oversized island with abundant counter seating, a walk-in pantry, and an adjoining breakfast area. Step outside through sliding glass doors to the low-maintenance, composite deck and enjoy grilling, dining, relaxing, entertaining, and sipping your morning coffee with an inspiring view of nature each day. Back inside and completing the first level is a powder room for guests and the laundry room with shelving and laundry tub. Upstairs, you will find all 3 bedrooms (each with ceiling fans and walk-in closets) and two full baths, including the spacious Primary Suite with sitting area, dual closets, linen closet, and large en-suite bath with granite double vanity, soaking tub, and glass shower. Also on this level, a bonus loft perfect for an office or playroom. The walk-out lower level of this home can serve as extra family space, a game room, movie room, office, gym, or whatever your needs require in the future, in addition to offering abundant storage space. With triple windows, sliding glass doors leading outside, and a rough-in for a full bath, this could also be utilized as a 4th bedroom in the future. The Reserve at Rose Tree Community offers lovely common areas with a gazebo, a playground, a bocce court, and a soccer field. Just under 2 miles and within walking distance to everything this area has to offer including Mediaâs renowned restaurant scene, shopping, and nightlife, the location is ideal. Backing to Louis Scott Park and its 1.4 mile loop trail means that you can make hiking, running, and walking part of your daily routine should you so desire. Bonus features of this home include tinted windows to preserve hardwood floors on the main level, a new 17x16 deck (2023), and a workshop space in the garage equipped with electric. Be sure to view the floorplans, virtual tour, 3D tour, and schedule a showing TODAY!
$595,000
510 Hoopes Lane Media, PA 19063
- Type:
- Single Family
- Sq.Ft.:
- 1,823
- Status:
- NEW LISTING
- Beds:
- 3
- Year built:
- 2021
- Baths:
- 3.00
- MLS#:
- PADE2065920
- Subdivision:
- Franklin Station
ADDITIONAL INFORMATION
Welcome to this stunning home that shows like a model in the highly desirable community of Franklin Station. Guests and family are welcomed into the main floor of the home, where sunlight streams through expansive windows, illuminating sophisticated living spaces and elegant finishes. The spacious great room flows seamlessly into the gourmet kitchen, a delight for culinary enthusiasts with upgraded cabinetry, stainless steel appliances, and premium quartz countertops. The expansive island offers ample counter space, extra cabinetry, and a casual dining area. A highlight is the custom pantry, boasting glass barn doors, clever storage solutions, and butcher block shelving. Entertain or unwind on the expanded deck, enlarged by 6 feet and complemented by privacy walls. A private powder room adds convenience to the main floor. Upstairs, the primary bedroom offers serenity with a spacious walk-in closet and en-suite bath featuring dual vanities and stylish tile. Two additional bedrooms and another full bathroom provide versatility for family, guests, or a home office. The lower level offers flexible finished living space, a closet, and a large unfinished room currently used for storage that could be finished. A 2-car garage completes this meticulously maintained home. The vibrant Franklin Station community offers low-maintenance living with amenities including a clubhouse, fitness center, and outdoor swimming pool. Conveniently located near the SEPTA Wawa Train Station for easy commuting, and just minutes from Media Borough with its vibrant atmosphere, restaurants, and essential services. Experience more than just a neighborhood â embrace a lifestyle of elegance and convenience within the award-winning Rose Tree Media School District. Welcome home!
$484,900
417 N Olive Street Media, PA 19063
- Type:
- Townhouse
- Sq.Ft.:
- 1,280
- Status:
- NEW LISTING
- Beds:
- 3
- Lot size:
- 0.07 Acres
- Year built:
- 1920
- Baths:
- 2.00
- MLS#:
- PADE2065648
- Subdivision:
- Media
ADDITIONAL INFORMATION
Welcome to 417 N Olive Street in highly desirable Media Borough! This 3 bedroom, 1.5 bathroom street is 4 short blocks to State Street with it's amazing array of shopping, dining, and night life options. Enter through the covered front porch to the first floor- you are greeted to an open floor plan with a newer kitchen with peninsula seating, breakfast area, living room with sliders to rear deck and expansive yard, and powder room. The second floor offers 3 spacious bedrooms and an updated hall bathroom. The basement is clean and dry and offers plenty of room for storage. All of this while being walkable to the train for easy access to Philadelphia, multiple parks, the elementary school, and the prestigious Media Theater. Call today for more information!
$1,450,000
576 S Heilbron Drive Media, PA 19063
- Type:
- Single Family
- Sq.Ft.:
- 4,820
- Status:
- NEW LISTING
- Beds:
- 4
- Lot size:
- 1.26 Acres
- Year built:
- 2000
- Baths:
- 6.00
- MLS#:
- PADE2065016
- Subdivision:
- Heilbron
ADDITIONAL INFORMATION
Nestled amongst the lush trees lining a cul-de-sac in Middletown Township's quiet Heilbron neighborhood, you'll find 576 S Heilbron Dr. This custom, 4,800 SqFt home offers 4 bedrooms plus a large bonus room, 4 full and 2 half bathrooms, a 3-car garage, an expansive finished basement, a sprawling backyard, and placement in the top-rated Rose Tree Media school district. Out front, meticulously kept landscaping, a curved driveway, and a prominent facade combine for picturesque curb appeal. A stone archway leads to an entry foyer with the main staircase, a powder room, and a coat closet. To the left, French doors open to a sunny sitting room, while a formal dining room lit by bay windows is on the right. Both showcase inlaid Brazilian cherry hardwood floors that continue throughout the home. The sitting room connects to an office, anchored by a gas log fireplace. At the center of the home is a bright and airy 2-story family room framed by soaring cathedral ceilings with skylights and intricate hardwood floors. Rich millwork trims a wall of windows, while a towering stone fireplace adds warmth. Past a breakfast room, the gourmet kitchen has lots of custom cabinetry, high-end stainless steel appliances, including a double range, granite counters, a tile backsplash, a butler's pantry, and an island with seating. This level is completed by a mud room off the garage and a laundry room with a secondary entry. A rear staircase leads to the second-story hallway that overlooks the family room. Hardwood floors stretch into the palatial primary suite, where tall windows displaying views of the backyard pour in natural light. A multi-sided fireplace helps create separate sleeping and sitting areas. The walk-in closet feels like a department store, while the luxurious spa-like bathroom is adorned with radiant heated tile floors (found in all the bedroom bathrooms) featuring a distinctive design, dual vanities, a soaking tub, and a glass-enclosed shower. A huge bonus room sits above the suite, perfect for a gym, office, and hobbies. Elsewhere on the second level, a pair of spacious, carpeted bedrooms are adjoined by a Jack-and-Jill bathroom, and a bright bedroom suite has its own full bathroom. Down in the home's finished basement, there's an entertainer's paradise with a custom bar, full bathroom, and plenty of space to hang out. In addition to everything inside, the home's fenced backyard and patio is sure to be your go-to spot for barbecues, al fresco dining, gardening, playing, and relaxing in the hot tub all spring and summer. 576 S Heilbron Dr's fantastic location, just off Rt-1, is minutes from The Promenade At Granite Run and Riddle Hospital. There's also easy access to Downtown Media and Rt-476. Schedule your showing today!
$675,000
133 Overlook Drive Media, PA 19063
- Type:
- Single Family
- Sq.Ft.:
- 4,713
- Status:
- NEW LISTING
- Beds:
- 3
- Lot size:
- 0.08 Acres
- Year built:
- 2006
- Baths:
- 4.00
- MLS#:
- PADE2065750
- Subdivision:
- Overlook At Palmers
ADDITIONAL INFORMATION
Nestled on a premium wooded lot, this townhome offers both luxury and tranquility. This home has been meticulously kept, resembling a model home, and offers breathtaking views of the surrounding tree canopy. Step into the inviting first floor and be welcomed by a grand two-story entrance foyer featuring an elegant oak-turned staircase. The grand two-story entrance foyer welcomes you into an open-concept layout with custom archways and a generously sized dining room. The kitchen is a chef's paradise, boasting quality cabinets, granite countertops, and under-cabinet lighting. The family room features a cozy gas fireplace and oversized slider leading to a Trex deck with stunning views. Convenience is essential, with a private elevator connecting every floor. The second floor hosts a master bedroom retreat with a sitting area and a luxurious master bathroom. Two additional bedrooms share a well-appointed Jack and Jill bathroom, while a second-floor laundry adds practicality. The fully finished walk-out basement is a fantastic bonus, providing versatile space for relaxation or entertainment and practical amenities like an updated powder room and bonus utility room. Overall, this townhome offers the perfect combination of elegance, functionality, and natural beautyâa true gem indeed! Professional Photos to be taken on Monday 4/ 22/23
- Type:
- Single Family
- Sq.Ft.:
- 2,223
- Status:
- NEW LISTING
- Beds:
- 4
- Lot size:
- 0.13 Acres
- Year built:
- 1900
- Baths:
- 4.00
- MLS#:
- PADE2058722
- Subdivision:
- None Available
ADDITIONAL INFORMATION
Welcome home to 301 E Jefferson Street, a wonderfully renovated 4 bed, 3.5 bath Victorian in Media Borough â âEverybodyâs Hometownâ! This beautiful home was originally built in 1900 and was comprehensively renovated in 2016 including the construction of a new detached garage. Recent improvements include new kitchen counters and microwave (2024) and new HVAC (2023). Pull into the garage or park in the driveway and walk up past the landscaped walkway to the inviting covered front porch, an ideal spot to sit and watch the neighbors pass by on the sidewalk. The front door opens to an entry foyer with hardwood floors that run throughout the home. To the front of the house is a large living room filled with natural light from the abundant windows on every side. Open to the living area in the back, is a dining room with chair rail, crown molding, and bay front windows. Next to the dining room is the kitchen, gleaming with white cabinetry, granite counters, stainless appliances and ample storage. Off the kitchen and the living room is the back hallway, which access the half bath, the laundry room, a pantry and a coat closet, as well as the back door leading outside to a wonderful deck. Downstairs is a full unfinished basement with exterior access which could be renovated for additional living space, but currently serves as extensive storage and utility room. Upstairs on the second level is the primary suite, complete with two walk-in closets and an ensuite bath with dual vanity. There are two additional bedrooms on this level with excellent closet space, as well as a full hall bath. Up another level on the third floor is another bedroom suite comprised of a spacious bedroom, a full bath, and a bonus room which can be an office or a 5th bedroom. Make âEverybodyâs Hometownâ YOUR hometown⦠and live footsteps away from fine dining, the farmerâs market, parades, community events, retail, and public transit, as well as award-winning schools. Nearby away are parks and recreation areas, as well as easy access to Philadelphia International Airport and the City of Philadelphia.
$400,000
449 S Edgmont Street Media, PA 19063
- Type:
- Single Family
- Sq.Ft.:
- 1,086
- Status:
- NEW LISTING
- Beds:
- 4
- Year built:
- 1928
- Baths:
- 2.00
- MLS#:
- PADE2047624
- Subdivision:
- Media
ADDITIONAL INFORMATION
Welcome to 449 S. Edgmont Street, where charm and comfort meet in this delightful 4 bed, 1.5 bath single-family home nestled amidst the lush foliage and tranquility of the almost-private drive in Upper Providence Media. Upon entry, you're greeted by the warmth of the living room featuring a beamed ceiling, hardwood floors, and ample natural light streaming through four windows, creating a cozy ambiance perfect for relaxing evenings or lively gatherings. Step through the doorway into the dining room with crown molding and access to the inviting porch, ideal for al fresco dining or enjoying your morning coffee. The kitchen awaits with its functional layout and a convenient door leading to the vestibule, adding to the home's character. A powder room and a versatile office or bedroom with a vaulted ceiling completes the main level. Ascend to the upper level where you'll find three bedrooms, each boasting crown molding and hardwood floors. A full bath with tub/shower and a linen closet offer convenience and functionality, while the pull-down attic access provides ample storage space for your belongings. The walk-out basement remains unfinished, allowing you the opportunity to finish and add your personal touches or leave as-is for all of your storage needs. Outside, the driveway and detached two-car garage ensures ample parking. Conveniently located, this property offers easy access to all the wonderful dining, shopping, and activities that Media borough has to offer, allowing you to enjoy the vibrant lifestyle this community is known for. Don't miss out on the opportunity to make this charming residence your own!
$759,900
121 Overlook Drive Media, PA 19063
- Type:
- Townhouse
- Sq.Ft.:
- 3,416
- Status:
- NEW LISTING
- Beds:
- 3
- Lot size:
- 0.13 Acres
- Year built:
- 2007
- Baths:
- 4.00
- MLS#:
- PADE2064858
- Subdivision:
- Overlook At Palmers
ADDITIONAL INFORMATION
Best location in Overlook at Palmers Mill! Stunning end unit is available for the next lucky homeowner. Professional landscaping and a beautiful meandering paver walkway take you to the front entrance. A sunlit filled two story foyer greets you upon entering the home. Custom trim and molding can be found in the foyer, expanded dining room, family room and eat in kitchen. Custom plantation shutters accentuate the gorgeous molding throughout the first floor. The kitchen features high end appliances, cinnamon cabinetry and plenty of countertop space for creating incredible meals and memories. Sliders off of the eat in kitchen take you to a private & serene entertaining space overlooking trees & rolling hills. The finished walkout basement includes an office area, powder room, living space & a custom wine cellar! Off of the entertaining room are slivers to an expanded patio with more fabulous views! Upgraded hardwood floors through out the first and second floor let's head upstairs....The second floor offers two large bedrooms, 2 full bathrooms and the main ensuite. The large main bedroom is a dream with large walk in closets and full bath with soaking tub- you won't want to leave! This end unit floorplan, location within the community and location to both Media & Newtown Square is rare. You are minutes away to top restaurants & events in Media as well as the new shopping options in Newtown Square. If you are looking for little to no maintenance, low taxes, move in ready/gorgeous condition home with fabulous views and location this is your opportunity!
$598,000
511 Turner Lane Media, PA 19063
- Type:
- Single Family
- Sq.Ft.:
- 2,027
- Status:
- Active
- Beds:
- 3
- Year built:
- 2021
- Baths:
- 3.00
- MLS#:
- PADE2065612
- Subdivision:
- Franklin Station
ADDITIONAL INFORMATION
⨠Your Modern Oasis Awaits at 511 Turner Lane! ðªâ¨ Step into the epitome of sleek and stylish living in Media's Franklin Station community! Welcome home to 511 Turner Lane this Whitman gem where every corner exudes charm and convenience. Say goodbye to stress with this low-maintenance, move-in ready beauty boasting 3 bedrooms, 2.5 baths, and a versatile flex space perfect for your every whim â whether it's a home office, workout zone, or ultimate game room! Entertain in style in the sun-soaked open concept living area, ideal for hosting gatherings or simply unwinding in comfort. The chef's dream kitchen featuring stainless steel appliances and quartzite countertops promises Insta-worthy meals every time! Relax and recharge on your private expanded deck with pergola, whether you're savoring your morning coffee or indulging in al fresco dining. Upstairs, the spa-like primary suite beckons as your personal sanctuary, while the additional bedrooms offer space for your crew, a home office, or your latest hobby obsession. But wait, there's more! Enjoy essential perks like second-floor laundry, a two-car garage, and ample storage to keep life organized. Plus, with a community fitness center and pool just a stone's throw away, staying active has never been easier! Looking to socialize? Mix and mingle by the fire pit and common area patio â this community thrives on connection. And let's talk location â with quick access to the brand new Wawa Train Station for an effortless Philly commute, top-notch Rose Tree Media School District, and downtown Media's vibrant scene offering restaurants, pubs, shopping, and the beloved Dining Under the Stars events in summer, your options for fun and convenience are endless! Don't settle for ordinary â this stunning townhome offers modern resort living at its finest. Schedule a showing today and start envisioning your dream life at 511 Turner Lane!
$824,900
307 South Avenue Media, PA 19063
- Type:
- Twin Home
- Sq.Ft.:
- 2,262
- Status:
- Active
- Beds:
- 4
- Lot size:
- 0.09 Acres
- Year built:
- 1870
- Baths:
- 3.00
- MLS#:
- PADE2065488
- Subdivision:
- Media
ADDITIONAL INFORMATION
Welcome to 307 South Avenue, nestled in the heart of âEveryoneâs Hometownâ, Media borough. This lovely Victorian Twin was fully rehabilitated in 2018, all systems were fully updated while maintaining much of the original character of the home. A charming picket fence surrounds this home while an updated paver walkway and steps lead you to the covered front porch, just one of your four options for sitting and relaxing outdoors: whether it be enjoying a book on the front porch or entertaining on your large rear deck and back patio or sipping coffee on your master bedroom balcony . Inside on the first level youâll find a sun-drenched, wide-open floor plan with hardwood floors, high ceilings with high hat lights and plentiful windows. The living room features a fireplace converted to gas while maintaining the original tile surround and an open flow to the dining and kitchen areas. The dining area is large and open to the fully updated kitchen, perfect for hosting holiday get-togethers, or intimate meals with friends or family. The bright and open kitchen includes ample soft close cabinetry, updated appliances, quartz countertops, an island with electric outlets, and a large pantry. This level is completed by a large deck off the kitchen that includes steps down to the large, level yard containing a welcoming patio with firepit. Up the beautifully restored, ornate staircase to the second floor, you will find the Master bedroom with ensuite bathroom and sitting room (could be a nursery), with private balcony. Also located on the second floor you will find the second full bathroom and second bedroom which is currently being used as a home office. On the third floor you will find two additional generously sized bedrooms, and a third full bathroom. All bedrooms have ceiling fans. The ample, walk-out basement houses the laundry. This space allows plenty of space for storage or can be finished if desired. Convenient exit to yard and patio. This home is a true walkerâs paradise. You are located within steps to the heart of the quaint borough of Media with plentiful options for shopping, dining, entertainment, parks and playgrounds, the free library, transportation including the regional rail, and the plentiful community events that Media borough has to offer, with its dining under the stars, parades and craft and food festivals. If youâre looking to reduce your carbon footprint and/or you prefer to live in a community where a car is not necessary, this is certainly feasible in this location! All of this in AWARD WINNING Rose Tree Media Schools, where the elementary school is also in walking distance to this home. Updated in 2018: all electrical, all plumbing, new HVAC, new roof, new kitchen, new bathrooms. Added/updated by current owners: picket/privacy fencing, walkway/steps to porch, steps from deck to yard, patio installed in yard, resurfaced, and converted living room fireplace to gas with remote control, resurfaced sitting room fireplace, installed exterior up lighting on timer, pendant lights over kitchen island, kitchen backsplash, storm doors with integrated sliding screen at front door and deck door. The current owners are willing to negotiate the inclusion of furnishings (less personal items) if the buyer is interested. HURRY and make your apt. to see your next home today!
$647,500
611 W End Walk Media, PA 19063
- Type:
- Twin Home
- Sq.Ft.:
- 2,170
- Status:
- Active
- Beds:
- 3
- Lot size:
- 0.1 Acres
- Year built:
- 1814
- Baths:
- 3.00
- MLS#:
- PADE2065430
- Subdivision:
- None Available
ADDITIONAL INFORMATION
Sophisticated townhome in the heart of Media. Walk to everything...public transportation, shopping & restaurants, and cultural events. You can have it all! A well-maintained home with charm, history, updated living space, and a garage too! Front and rear entrances offer easyÂaccess to the living areas whichÂinclude a Living Room with a gas fireplace and an open Kitchen and dining area. The first floor also includes a Powder Room and access to the covered porch featuring an outside gas fireplace and front and back covered porches. On the second floor, you will find a spacious Ownerâs Suite with a Bonus Sitting Room/Office, Two Walk-in Closets, and a luxurious Bath with an oversized shower. Here you will also find two additional Bedrooms, a Hall Bath, and a Laundry area. The home has a full basement with loads of room for storage, a deeded parking space, and a one-car Garage. This particular home was part of the original Briggs Farmhouse, a historical gem dating back to either 1750 or 1814. When Rockwell Builders developed the site in 2017, they built the new townhomes adjacent to this original farmhouse and rebuilt the interior to todayâs standards. Be a part of history with todayâs modern conveniences and a HOA in place to take care of landscaping and snow removal.
$549,900
632 N Monroe Street Media, PA 19063
- Type:
- Single Family
- Sq.Ft.:
- 1,731
- Status:
- Active
- Beds:
- 3
- Lot size:
- 0.12 Acres
- Year built:
- 1960
- Baths:
- 2.00
- MLS#:
- PADE2065404
- Subdivision:
- None Available
ADDITIONAL INFORMATION
This is the home in Everybody's Hometown you have been waiting for!! 632 N Monroe St is a 3 bedroom, 1 1/2 bath, 1 story home that is set to amaze and really knock your socks off. Every detail of this home has been updated, upgraded, and designed with a blend of cozy comfort and sophistication. The property features an updated kitchen with crown molding, soft close drawers, granite counters, stainless steel appliances and bar top eating area. The kitchen flows nicely into the living room which has hardwood floors and a sliding glass door to the rear 4-season room which will have you ready to sit right down and enjoy a book or a coffee. The 4-season room has built in seating/storage, beadboard walls, vaulting ceilings and exposed beams and also an exit to the rear fenced in yard. Back inside, there is a primary bedroom with partial bath, a formal dining room with hardwood floors, and two additional bedrooms as well as an updated hall bath with custom tile floors, tub surround with glass tile niche and inlay as well as a granite top vanity. The basement is finished with a walk up to the backyard and it features ample extra living area with a wood burning stove. There is also additional storage in the basement as well as the laundry area. On the exterior the home has a private driveway with a detached 1 car garage. This home has it all and is walkable to everybody's favorite hometown and all it has to offer with plenty of options including restaurants, small businesses as well as events such as Dining Under the Stars, the Spring Art Show, Fall Festival and so much more. This home checks all the boxes including the ones you didn't know you wanted. This is not a home to be missed!
$549,900
102 Corvus Circle Media, PA 19063
- Type:
- Single Family
- Sq.Ft.:
- 1,735
- Status:
- Active
- Beds:
- 3
- Year built:
- 2017
- Baths:
- 3.00
- MLS#:
- PADE2065580
- Subdivision:
- Ravenscliff
ADDITIONAL INFORMATION
What a gem! This absolutely pristine 3 bed, 2.5 bath Ravenscliff townhome offers so much versatile living space throughout. The original owner has done such a beautiful job loving this home and taking perfect care of it. Set right in the heart of Ravenscliff, offering so much natural light throughout with beautiful finishes at every turn. This home is perfect for the buyer who simply wants to move in and unpack! The main level is completely open, making it perfect for entertaining. The gleaming oak hardwood floors sprawl throughout the space for a clean and cohesive feel. The living room has a large oversized window, letting plenty of light flow through the space. The dining room has room for a large table and buffet. The kitchen, equipped with stainless steel appliances to include a gas range, gorgeous tile backsplash, under cabinet lighting, center island with storage and seating and granite countertops. Off the kitchen is the powder room as well as a door leading the garage! The garage is finished off and has been used during parties and hanging with the neighbors, but can easily fit a car and accommodate all your storage needs. The 2nd floor is beautiful with more hardwood floors that the seller had installed in each room! The primary suite is spacious with its tray ceiling, lovely balcony (large enough to relax on!!), a gorgeous full bath and plenty of closet space. There are 2 more spacious bedrooms with larger closets, a clean and crisp hall bath and laundry on the 2nd floor! The ultimate convenience! The lower level is awesome, offering you tons more living space for everyday life or entertaining guests! If desired, you could easily add another half bath in the lower level as itâs already roughed in for one! Storage space is not an issue in this home! It has larger closets throughout. Ravenscliff is known for its centralized location in Delaware County with easy access to Media, West Chester and the Main Line. Itâs a beautifully manicured community. This home offers many special touches with its upgrading lighting and amazing floor plan. Make an appointment and fall in love.
$667,100
Address not provided Media, PA 19063
- Type:
- Single Family
- Sq.Ft.:
- 2,123
- Status:
- Active
- Beds:
- 3
- Year built:
- 2024
- Baths:
- 4.00
- MLS#:
- PADE2065510
- Subdivision:
- Ponds Edge
ADDITIONAL INFORMATION
Ponds Edge offers a spectacular updated take on townhome living, complete with all of the luxury features and finishes you'd expect. Enter through the foyer on the lower level, where a quiet study makes work-from-home easy or a recreation room is ideal for game day gatherings, a home gym, or a playroom. Upstairs, the impressive great room flows seamlessly into the dining area and gourmet kitchen with island. A unique covered deck is included off this level for easy outdoor living. Upstairs, find three large bedrooms, including your luxurious primary suite with a walk-in closet, dual vanities and a large shower with a seat. When it comes to great living, the Serenade NV is unsurpassed.
$875,595
115 Segel Drive Media, PA 19063
- Type:
- Single Family
- Sq.Ft.:
- 3,461
- Status:
- Active
- Beds:
- 3
- Lot size:
- 0.09 Acres
- Year built:
- 2024
- Baths:
- 3.00
- MLS#:
- PADE2065380
- Subdivision:
- Franklin Station
ADDITIONAL INFORMATION
Move In this Fall! Final Chance to own a home at Franklin Station! Located in the desirable Franklin Station neighborhood located in Media PA. This stunning Carriage Home Northbrook boasts a study on the first floor, loft area, and three bedrooms on the second level. There are 2.5 bathrooms, providing 2,461 square feet of space with full unfinished basement (not counted in square footage). Convenient location-- quick walk to running/biking along the Chester Creek Rail Trail, to the Franklin Station Clubhouse Fitness Room and Pool, and shops/restaurants along Route 1. You will fins it a quick drive to the borough of Media, the Philadelphia Airport and Wilmington. For commuters, this home is extremely convenient to access the Wawa Septa Station ( only a short walk away). This home has everything you need to live in comfort, style and has been designed by our National Acclaimed Designer with designer appointed features Quartzite countertops in the kitchen and primary bathroom, white kitchen cabinets, Gourmet kitchen with KitchenAid Appliances, whirlpool washer and dryer,. Many upgrades throughout the home adds touch of modern elegance that amplify the natural lighting from the large windows. The out door area has a large Trex deck with pergola great for watching sunsets. See for yourself why this is the perfect place to call home! All photos are not of the actual home.
- Type:
- Single Family
- Sq.Ft.:
- 1,804
- Status:
- Active
- Beds:
- 3
- Lot size:
- 0.25 Acres
- Year built:
- 1956
- Baths:
- 2.00
- MLS#:
- PADE2065362
- Subdivision:
- None Available
ADDITIONAL INFORMATION
Introducing your next project opportunity: Nestled in the heart of a coveted neighborhood within the esteemed Rosetree Media School District, this rancher presents a canvas for transformation. Boasting generous proportions and abundant natural light, this residence offers the promise of spacious living across its three bedrooms and two baths.Set on a spectacular street renowned for its charm and allure, the property invites you to reimagine its potential. With a full daylight basement, the possibilities for expansion and customization are endless. Whether envisioning an impressive in-law suite or creating additional living space, the groundwork for your dream home awaits. While the property may require a total rehabilitation, its location speaks volumes. Just moments away from the vibrant town of Media, renowned for its plethora of restaurants, boutique shops, and community events, convenience is at your doorstep. Embrace the opportunity to craft a residence that not only reflects your vision but also embodies the essence of its sought-after locale. Seize the chance to transform this diamond in the rough into a jewel of the neighborhood. With its prime location, spacious rooms, and potential for enhancement, this rancher offers the perfect canvas to create a truly remarkable home. Don't miss out on the chance to make your mark in this award-winning community. Buyers are responsible for u and o and are buying in as in condition
$625,000
7 Sharpless Lane Media, PA 19063
- Type:
- Single Family
- Sq.Ft.:
- 2,065
- Status:
- Active
- Beds:
- 4
- Lot size:
- 0.48 Acres
- Year built:
- 1962
- Baths:
- 3.00
- MLS#:
- PADE2065090
- Subdivision:
- None Available
ADDITIONAL INFORMATION
Step into your dream home nestled within the sought-after Wallingford-Swarthmore School District! This charming 4-bedroom, 2-bathroom split-level sanctuary is tucked away at the end of a tranquil cul-de-sac, offering a perfect blend of serene living and urban convenience. As you step inside, enjoy the freshly painted interiors and newly insulated walls, creating a warm and welcoming atmosphere. The heart of this home is the updated kitchen featuring brand new appliances and modern amenities. A sliding door leads to the sprawling private backyard, perfect for outdoor gatherings or simply relaxing in the sunshine. Located moments away from Media Borough and the train station, this residence ensures effortless commuting and access to local amenities and entertainment. Upstairs, retreat to the primary bedroom complete with an ensuite bathroom, alongside three additional bedrooms offering ample closet space. Downstairs, discover a separate utility room, a generously sized room with plumbing for a half bath awaiting your finishing touch, and washer/dryer hookups for added convenience. With the attached one-car garage, your daily routines become even more seamless. Special features include all brand new interior and exterior doors, along with all new triple-pane windows that flood the space with natural light, seamlessly connecting indoors with outdoors. Stay cozy throughout the colder months with newly installed baseboard heating.Don't miss this incredible opportunity. Schedule a tour today and imagine yourself immersed in the peaceful surroundings and exceptional school district that this home has to offer. Welcome to your new beginning!
$575,000
332 Crestview Circle Media, PA 19063
- Type:
- Single Family
- Sq.Ft.:
- 2,238
- Status:
- Active
- Beds:
- 4
- Lot size:
- 0.29 Acres
- Year built:
- 1950
- Baths:
- 3.00
- MLS#:
- PADE2065082
- Subdivision:
- Pendle Hill
ADDITIONAL INFORMATION
332 Crestview Circle is a lovely 1950âs solid stone ranch style home located within the very desirable and award winning Wallingford Swarthmore School District. This four bedroom, two and a half bath home provides a one level living that is more accessible and sustainable for people of different ages and abilities. The house welcomes you with a pleasant wide front patio, the perfect spot to seat and enjoy the outdoors. The living room is spacious with hardwood floors, a large picture window, and a wood burning fireplace. The dining room area, with hardwood floors, has a set of corner windows that provide pleasant ambient light. The kitchen has room for a breakfast nook and it is ready to be transformed into your dream kitchen. The large primary bedroom has double closets and an en suite bathroom with tile floors, wainscotting throughout and a round corner shower. The two other bedrooms located in the main floor are well sized and have hardwood floors. The hall bathroom with wainscoting walls and tile floors is designed with a low threshold shower and a marble top vanity with a farm style sink. The basement was finished with a generously sized room that is perfect for an entertainment room or a family room. The basement also has an oversized bedroom with an emergency exit window. A separate room contains the laundry facility, and extra space for a small home office, and a half bathroom. The house has been recently renovated with a new roof and front door installed in February 2024. Both full size bathrooms in the main floor were remodeled in November of 2021. The basement was also finished in November of 2021. New washer and dryer were installed in 2024. The home is conveniently located with easy access to shopping, the Borough of Media and Swarthmore. It also provides a short commute to the City of Philadelphia and the Philadelphia International Airport.
© BRIGHT, All Rights Reserved - The data relating to real estate for sale on this website appears in part through the BRIGHT Internet Data Exchange program, a voluntary cooperative exchange of property listing data between licensed real estate brokerage firms in which Xome Inc. participates, and is provided by BRIGHT through a licensing agreement. Some real estate firms do not participate in IDX and their listings do not appear on this website. Some properties listed with participating firms do not appear on this website at the request of the seller. The information provided by this website is for the personal, non-commercial use of consumers and may not be used for any purpose other than to identify prospective properties consumers may be interested in purchasing. Some properties which appear for sale on this website may no longer be available because they are under contract, have Closed or are no longer being offered for sale. Home sale information is not to be construed as an appraisal and may not be used as such for any purpose. BRIGHT MLS is a provider of home sale information and has compiled content from various sources. Some properties represented may not have actually sold due to reporting errors.
Media Real Estate
The median home value in Media, PA is $568,950. This is higher than the county median home value of $210,900. The national median home value is $219,700. The average price of homes sold in Media, PA is $568,950. Approximately 41.01% of Media homes are owned, compared to 52.24% rented, while 6.75% are vacant. Media real estate listings include condos, townhomes, and single family homes for sale. Commercial properties are also available. If you see a property you’re interested in, contact a Media real estate agent to arrange a tour today!
Media, Pennsylvania has a population of 5,346. Media is less family-centric than the surrounding county with 29.05% of the households containing married families with children. The county average for households married with children is 31.92%.
The median household income in Media, Pennsylvania is $71,337. The median household income for the surrounding county is $69,839 compared to the national median of $57,652. The median age of people living in Media is 40.1 years.
Media Weather
The average high temperature in July is 87.2 degrees, with an average low temperature in January of 25.4 degrees. The average rainfall is approximately 46 inches per year, with 16.3 inches of snow per year.
