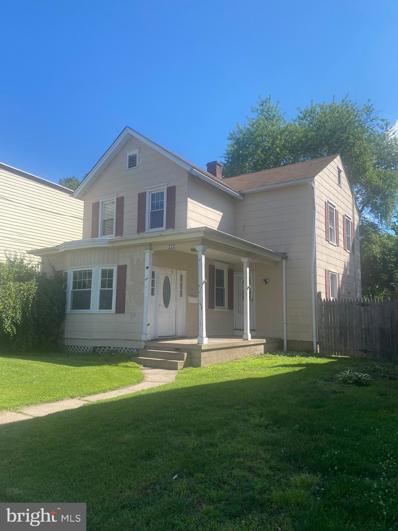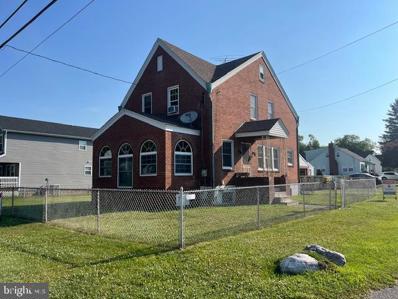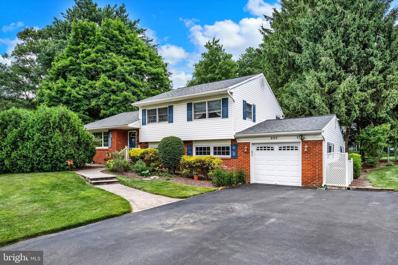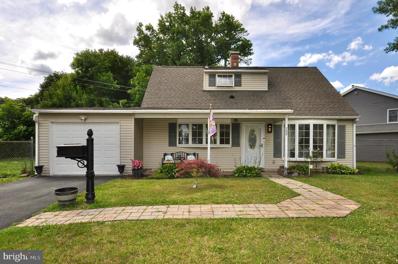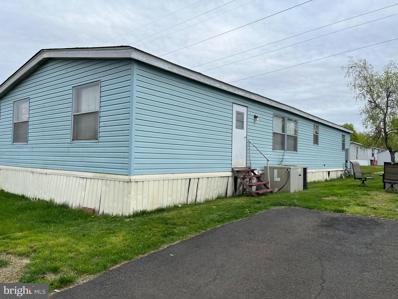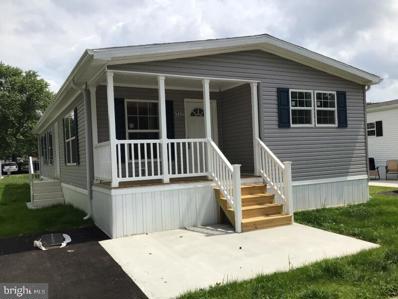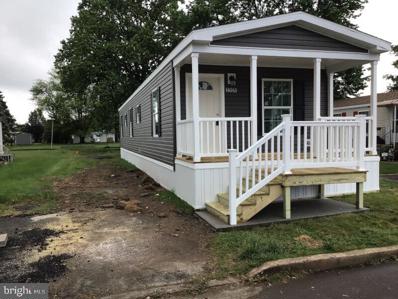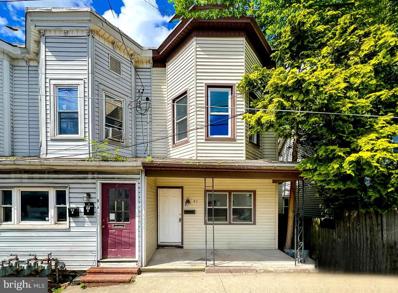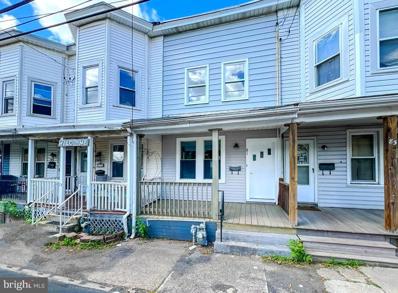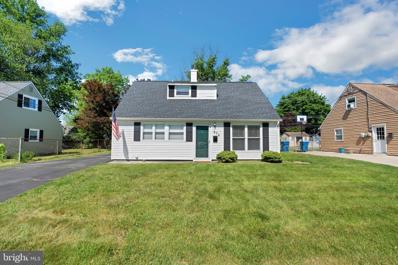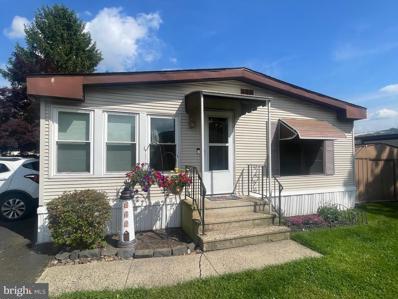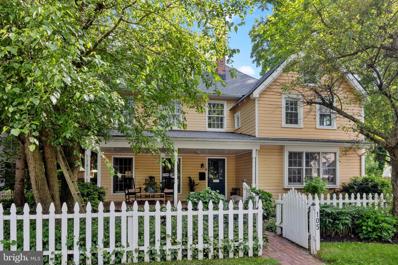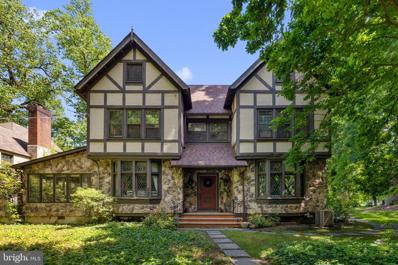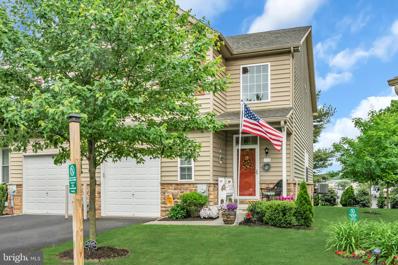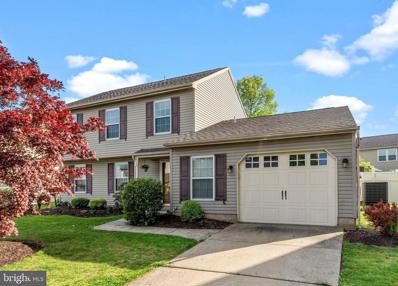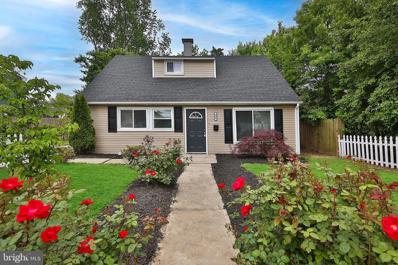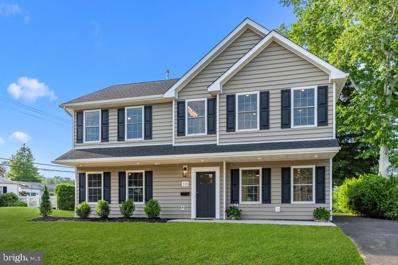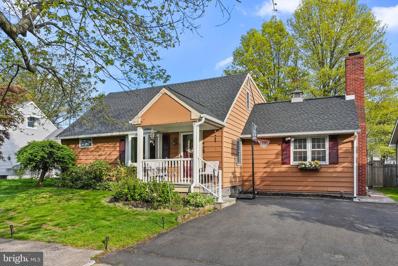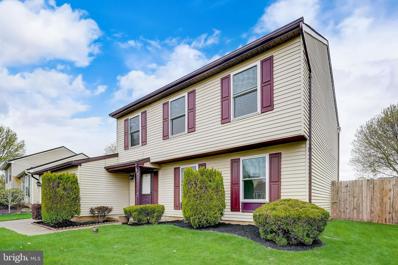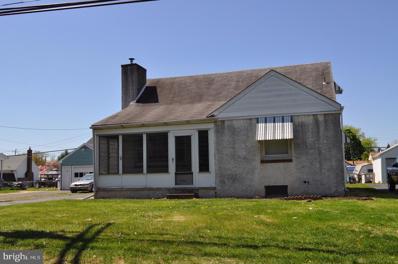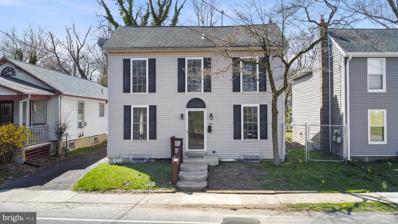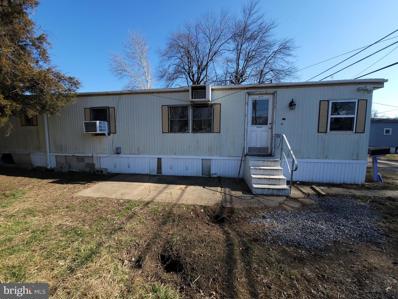Morrisville PA Homes for Sale
- Type:
- Single Family
- Sq.Ft.:
- 1,456
- Status:
- NEW LISTING
- Beds:
- 3
- Lot size:
- 0.1 Acres
- Year built:
- 1909
- Baths:
- 1.00
- MLS#:
- PABU2073484
- Subdivision:
- None Available
ADDITIONAL INFORMATION
Attention investors! This 3 bedroom, 1-bath single-family home on a generous lot is brimming with potential. With spacious rooms, a large yard, and a classic two-story layout, itâs ready for a complete makeover. Located in a quiet neighborhood with easy access to highways, transit, and amenities, this property offers a strong return on investment. Whether youâre looking to flip or rent, 222 Washington St is a blank canvas for your vision. The Buyer will be responsible for all municipal resale requirements & repairs.
$300,000
60 Hill Avenue Morrisville, PA 19067
- Type:
- Single Family
- Sq.Ft.:
- 1,680
- Status:
- NEW LISTING
- Beds:
- 3
- Lot size:
- 0.22 Acres
- Year built:
- 1927
- Baths:
- 2.00
- MLS#:
- PABU2073190
- Subdivision:
- None Available
ADDITIONAL INFORMATION
Welcome home to this diamond in the rough, fixer upper! This home has so much character and potential while offering so much lot space and a mechanics dream, oversized 4 car garage. If put in the right hands it could be beautiful. This home boasts 3 beds and 2 spacious bathrooms as well a full basement, walk in attick and sun room perfect for the Saturday morning coffee. All the windows in the house are newer and the main sewer line has been replaced as well as the 100 AMP electrical panel. This beautiful home is also filled with custom moulding and woodwork that you just don't find anymore. The oversized corner lot has endless possibilities whether you want to expand your living space or add a nice swimming pool, whatever your desires are you have a clean slate to make it a reality. This home is in need of major rehab but the payoff in the end will be priceless on this rare find! (Listing Agent is Related to Sellers)
- Type:
- Single Family
- Sq.Ft.:
- 1,750
- Status:
- NEW LISTING
- Beds:
- 4
- Lot size:
- 0.31 Acres
- Year built:
- 1955
- Baths:
- 2.00
- MLS#:
- PABU2073030
- Subdivision:
- Pennsbury Hgts
ADDITIONAL INFORMATION
Welcome to your dream home, located in the Pennsbury Heights Development of Falls Township and the highly sought-after Pennsbury School District. This meticulously maintained 4-bedroom, 2-full-bath split-level residence is perfectly situated on a 0.31 acre corner lot, offering an ideal blend of space and comfort. The open floor plan creates a seamless flow throughout the home, perfect for modern living and entertaining. Arrive to a large formal living room area with a gas ventless fireplace, hardwood flooring, recessed lighting and a large bay window offering plenty of natural sunlight. A generously sized kitchen and dining area off the living room features an abundance of wood cabinetry, recessed lighting granite countertops, a tile backsplash & stainless appliances. From the dining area step outside to enjoy the serene screened porch and expansive deck, providing a perfect setting for relaxation or gatherings. The lower level would be a perfect space for an in-law suite- complete with 2 entrances, a large family room with built-in book shelves & recessed lighting plus a bonus 4th bedroom & office area, remodeled full bath and laundry/utilities room. The second level features a primary bedroom plus 2 additional bedrooms, and a remodeled hall bath. Neutral paint, three sky lights and large windows throughout enhance this home's character and warmth. A huge amount of storage space can also be found in 3 separate (one walk-up) attics & expanded garage. The exterior features a beautifully landscaped yard featuring mature trees and perennials, a storage shed & the private backyard offers a peaceful retreat, ideal for outdoor activities or gardening. A commuters dream with easy access to major highways leading to Philadelphia, The Princeton Route 1 Corridor & trains to New York City. Also an easy commute to the Pocono Mountains for skiing and summertime fun at the New Jersey Shore. Lovingly maintained by its owners for the past 30 years, this home is ready for its new owners to call it home.
- Type:
- Single Family
- Sq.Ft.:
- 1,248
- Status:
- Active
- Beds:
- 3
- Lot size:
- 0.27 Acres
- Year built:
- 1955
- Baths:
- 2.00
- MLS#:
- PABU2072834
- Subdivision:
- Grandview Ests
ADDITIONAL INFORMATION
Stunning single family home situated on a huge corner lot of over 11,000 SQFT. Nestled in a serene neighborhood, this charming single-family home invites you to experience comfort, style, and functionality. Boasting a modern design with classic touches, this residence offers a harmonious blend of aesthetics and practicality. The heart of the home, where an open-concept layout seamlessly connects the living room, dining area, and kitchen. Flooded with natural light and adorned with tasteful finishes, this area is perfect for both intimate gatherings and lively entertaining. home features three generously sized bedrooms, each providing ample space for relaxation and personalization.The backyard offers a serene escape from the hustle and bustle of everyday life, a patio area for al fresco dining, and space for gardening or outdoor activities. This home offers easy access to everything you need for a fulfilling lifestyle. Whether you're exploring the vibrant local scene or enjoying the tranquility of suburban living, this location offers the best of both worlds.
- Type:
- Manufactured Home
- Sq.Ft.:
- 1,100
- Status:
- Active
- Beds:
- 3
- Year built:
- 1978
- Baths:
- 2.00
- MLS#:
- PABU2072640
- Subdivision:
- Pennwood Crossing
ADDITIONAL INFORMATION
Welcome to your new home in the sought-after Pennwood Crossing community! This bright and airy double-wide features 2 spacious living rooms, 3 comfortable bedrooms, and 2 full bathrooms. Recent updates include brand-new flooring and a stylish new front door, adding a fresh touch to this inviting home. Key features include two generously sized living rooms perfect for entertaining or relaxing. Three well-appointed bedrooms and two full bathrooms provide ample space for family and guests. A double-wide driveway ensures plenty of parking space, and a propane backup generator offers peace of mind. Pennwood Crossing includes a community pool for those hot summer days. Conveniently located near shopping centers, public transportation, I-95, Route 1, and the PA Turnpike, making commuting a breeze. Review the attached Pennwood Crossing documents for detailed inclusions, rules, and regulations. Pennwood Crossing requires buyer approval, please complete the community application before submitting an offer. The home is being sold in its current condition. The buyer is responsible for all inspections required by the township, use and occupancy, and community. Don't miss the opportunity to make this charming home yours! Contact us today for more information and to schedule a showing.
- Type:
- Manufactured Home
- Sq.Ft.:
- 1,344
- Status:
- Active
- Beds:
- 3
- Lot size:
- 0.11 Acres
- Year built:
- 2024
- Baths:
- 2.00
- MLS#:
- PABU2072614
- Subdivision:
- Pennwood Crossing
ADDITIONAL INFORMATION
Enjoy one level living in this beautiful 3 bedroom, 2 bath ranch style mobile home with a half porch. This home comes loaded with upgraded stainless-steel appliances, double stainless-steel sink, recessed lighting and beautiful white cabinetry throughout. ÂLarge master suite and a master bath with dual sinks and a walk-in shower.
- Type:
- Manufactured Home
- Sq.Ft.:
- 1,056
- Status:
- Active
- Beds:
- 2
- Lot size:
- 0.11 Acres
- Year built:
- 2024
- Baths:
- 1.00
- MLS#:
- PABU2072606
- Subdivision:
- Pennwood Crossing
ADDITIONAL INFORMATION
The full covered porch makes this home. Featuring open concept living in a smaller model. The beautifully laid out kitchen has stainless steel appliances, a garbage disposal and a large island with beautiful pendent lights and plenty of storage. With too many cabinets to list you wonât have problems finding a home for all your dishes and cups. With a large bathroom, ceiling fans in both bedrooms and the living room and mini blinds on all windows. This home also includes a washer and dryer. If youâre looking for a smaller home all on one floor this model may be the one for you
- Type:
- Single Family
- Sq.Ft.:
- 1,092
- Status:
- Active
- Beds:
- 3
- Lot size:
- 0.03 Acres
- Year built:
- 1905
- Baths:
- 1.00
- MLS#:
- PABU2072570
- Subdivision:
- Morris Hgts
ADDITIONAL INFORMATION
Step into the comfort of this recently renovated end unit townhome nestled in Morrisville Borough. Enter through the inviting front porch and be greeted by the tastefully designed living room, boasting laminate flooring, fresh paint, decorative fire place and updated lighting. The renovated kitchen offers a contemporary ambiance with its white cabinetry, countertops, flooring, and new appliances. A bonus room at the rear of the house provides additional space for relaxation and leads to the fenced backyard, perfect for outdoor enjoyment. Upstairs, discover (3) bedrooms and (1) updated full bathroom, all enhanced by the same attention to detail seen throughout the home. From the freshly painted interior to all the upgrades including the new kitchen and bathroom, this home exudes modern charm. Don't let this opportunity pass you byâseize the chance to call this home your own.
- Type:
- Single Family
- Sq.Ft.:
- 1,220
- Status:
- Active
- Beds:
- 3
- Lot size:
- 0.03 Acres
- Year built:
- 1904
- Baths:
- 2.00
- MLS#:
- PABU2072446
- Subdivision:
- Morris Hgts
ADDITIONAL INFORMATION
Step into this newly renovated (3) bedroom, (2) full bathroom home nestled in Morrisville Borough. As you enter through the front porch, you're greeted by a beautifully decorated living room boasting fresh laminate flooring, paint, and lighting. The renovated kitchen dazzles with brand-new cabinets, countertops, flooring, recessed lighting, and appliances. An additional cozy room at the back of the house, complete with sliding glass doors to the backyard, offers a perfect spot to unwind. Upstairs, discover (3) bedrooms and a full bathroom. This home boasts many upgrades, including a fenced backyard, fresh paint throughout the house, new kitchen, new bathrooms, and much more. Don't let the opportunity slip by to make this home your home.
- Type:
- Single Family
- Sq.Ft.:
- 1,248
- Status:
- Active
- Beds:
- 4
- Lot size:
- 0.15 Acres
- Year built:
- 1951
- Baths:
- 2.00
- MLS#:
- PABU2071650
- Subdivision:
- Grandview Ests
ADDITIONAL INFORMATION
Welcome home to this charming, turnkey 4 bedroom, 2 bath Cape Code in the Grandview Estates section of Morrisville Borough. Upon entry through the front door you will be greeted with brand new flooring, freshly painted interior and recessed lighting. The two bedrooms downstairs could double as a family room, gym, or office. The grand window brings plenty of light into the front living room. The kitchen has gas cooking. Upstairs there 2 bedrooms and a bathroom which is centrally located. The large driveway has parking for up to 5 vehicles. The nice-sized backyard and covered porch are ready for your summer entertainment. Close to major highways, restaurants, shopping, and public transportation. Access to excellent hiking and biking trails less than a mile away! Buy with confidence as your new home has a new roof, new backyard shed and new HVAC system installed.
- Type:
- Manufactured Home
- Sq.Ft.:
- n/a
- Status:
- Active
- Beds:
- 3
- Lot size:
- 0.1 Acres
- Year built:
- 1982
- Baths:
- 2.00
- MLS#:
- PABU2071730
- Subdivision:
- Pennwood Crossing
ADDITIONAL INFORMATION
EASY LIVING AT ITS FINEST! This double wide mobile home located on a CORNER LOT in desirable Pennsbury School District, has everything you need and more! Enter into the Sun drenched Florida Room, great for that morning cup of coffee or just a peaceful place to read a book. This room is filled with lots of windows and a double closet. The living room, dining room and kitchen are extremely spacious with vaulted ceilings. The kitchen has been nicely updated IN 2021 with new cabinetry, soft close drawers, new countertops and updated flooring. The kitchen and dining room are open-perfect for entertaining! This home has 3 great sized bedrooms equipped with spacious closets. The Primary Bedroom has its own updated 3 piece ensuite including a walk-in shower. A 3 piece hall bath, dedicated laundry space along with a nice sized coat closet completes this well maintained home. All this located right across the street from a quaint playground and park area! The heating system updated by Horizon in 2019 with a warranty available. Newer roof done in 2021 with a warranty available. Central Air updated in 2021. Bedroom floors updated in 2023. All trees were trimmed in May 2024
- Type:
- Single Family
- Sq.Ft.:
- 3,005
- Status:
- Active
- Beds:
- 5
- Lot size:
- 0.16 Acres
- Year built:
- 1918
- Baths:
- 3.00
- MLS#:
- PABU2071524
- Subdivision:
- Longshore Ests
ADDITIONAL INFORMATION
Welcome to your dream home in the heart of Yardley Borough! This charming residence boasts five bedrooms and 2.5 baths, providing ample space for family and guests. The highlight of this home is the expansive deck, complete with an enclosed screen, perfect for entertaining or relaxing while enjoying the outdoors without the bother of insects. The large backyard offers plenty of space for gardening, play, and outdoor activities, while the convenient shed provides additional storage for tools and equipment. Located in the highly sought after Pennsbury school district, this home ensures top- notch education opportunities for your children. Commuters will appreciate the easy access to all major highways and nearby train stations, making travel to and from work a breeze. Additionally, this home is within walking distance to a variety of shops and restaurants, allowing you to enjoy the vibrant local community without the need for a car. Don't miss the opportunity to own this fantastic property that combines comfort, convenience, and an unbeatable location in Yardley Borough !
- Type:
- Single Family
- Sq.Ft.:
- 3,173
- Status:
- Active
- Beds:
- 5
- Lot size:
- 0.74 Acres
- Year built:
- 1906
- Baths:
- 4.00
- MLS#:
- PABU2071888
- Subdivision:
- Morris Hgts
ADDITIONAL INFORMATION
Welcome home to this Tudor style 5 bedroom home nestled in the historic neighborhood of Morris Heights where old world charm meets contemporary living. This exquisite home boasts both modern upgrades and timeless craftmanship adding warmth and elegance to every room. Walk up the paver pathway through the lush landscaping to the hand painted tile steps leading up to the original split Dutch front door. Step inside to the impressive foyer, featuring wood flooring, which is flanked by the formal dining room boasting French doors, wood flooring, chair rail trim and floor to ceiling mullioned leaded glass windows and the living room featuring crown molding, leaded glass bay window, wood pellet stove set amongst the stone fireplace with custom mantel and built in bookshelves. Continue to your spacious eat in kitchen lined with windows and features an oversized island with black granite countertop perfectly complementing the cream cabinets and an induction stovetop, dual wall ovens, pendant and recessed lighting, spacious pantry, ample counter and cabinet space and direct sliding door access to the backyard deck, perfect for indoor/outdoor entertainment! A freshly refinished butlerâs staircase is conveniently located off the kitchen providing a shortcut to the second floor. Off the kitchen is your bright and airy sun room showcasing wall to wall windows with window treatments providing panoramic views of the preserved forest across the street, ceiling fan and new skylights (2023). A powder room discreetly tucked away under the stairs and a separate laundry room complete this floor. Continue up the main staircase to the second story mezzanine. This floor offers 4 spacious bedrooms with ceiling fans and windows for natural light and a full hallway bathroom. The primary bedroom offers a luxurious en suite full bathroom recently renovated (2024) to perfection complete with a tiled stall shower with glass doors and updated vanity and a repurposed walk-in closet with built in storage features. The third floor offers an additional bedroom, full bathroom, storage room AND a bonus room with a cedar lined closet that can double as an office or gym! This home offers an unfinished basement perfect for your storage needs! Step outside to your backyard oasis offering a paver patio and expansive deck perfect for social gatherings! This home offers a detached oversized 2 car garage with access to electricity and an enormous driveway with parking space for up to 6! Other recent upgrades include a brand NEW 50 gallon water heater and NEW roof (Nov 2023)! Ideally located within walking distance to downtown Morrisville offering a variety of shops and restaurants and near the Trenton Mercer Airport and Route 1 and I 295 for easy commuting! This home has endless potential for the right buyer to put their finishing touches on! Donât miss your opportunity to see this beautiful home! **Seller is also including a one year home warranty to the future buyer**
- Type:
- Townhouse
- Sq.Ft.:
- 2,854
- Status:
- Active
- Beds:
- 3
- Lot size:
- 0.09 Acres
- Year built:
- 2017
- Baths:
- 4.00
- MLS#:
- PABU2070098
- Subdivision:
- Penns Point
ADDITIONAL INFORMATION
Welcome to Penns Point and this rarely offered end-unit townhome with private side yard. This highly sought after community is one-of-a-kind with just 40 homes built by a local custom luxury townhome builder and offers one of the lowest HOA fees in the region. This Belmont Model features a modern open floor-plan. Enter the home from its rocking chair front porch and be greeted by the dramatic 2 story foyer with crown moulding. Note the beautiful hardwood flooring and 9' ceilings throughout the first floor. The kitchen offers granite counters and breakfast bar (overlooking the great room) with under mount sink, 42" kitchen cabinetry with custom slide-out shelving, stainless 5-burner gas range and a stainless dishwasher. Off the kitchen, find the dining room with sliding glass doors to the spacious deck. The great room boasts a remote controlled direct vent gas fireplace, perfect for cozy winter nights. The primary suite features a walk-in closet & en-suite bathroom with easy access to the upper level laundry, Two other decent size bedrooms and another full bathroom complete this level. The finished basement with 8' ceilings and builtin surround sound system makes for the perfect retreat for movie nights and gaming, and offers the convenience of a half bath plus the safety of an egress window. The home is hard-wired with smoke & CO2 detectors, interior sprinkler system, and offers an attached garage with epoxy painted floors with inside access. Economically efficient natural gas forced air heating & cooling, low-e glass windows, recessed lighting, 6-panel interior doors with scroll style door handles throughout, linen closets in all full baths, ceiling fans in the living room and dining room, upgraded front & garage doors, beaded vinyl siding and architectural roof shingles highlight the attention to detail in this home. Low association fee covers lawn maintenance, snow removal from common areas including streets, common area maintenance & trash removal. Plus award winning Pennsbury Schools. Just minutes away from bridges to NJ, I-95, Route 1, Route 13, the PA Turnpike, fine dining & shopping of all kinds!
- Type:
- Single Family
- Sq.Ft.:
- 1,795
- Status:
- Active
- Beds:
- 3
- Lot size:
- 0.15 Acres
- Year built:
- 1986
- Baths:
- 3.00
- MLS#:
- PABU2069410
- Subdivision:
- Penns Grant
ADDITIONAL INFORMATION
Great Penns Grant neighborhood, spacious colonial with 3 beds and 2 1/2 bathrooms. Nicely updated and well maintained. Open floor plan with wood floors, renovated, eat-in kitchen flows to the open family room. Attractive cabinetry provides plenty of storage, topped with granite countertops. Three season porch adds to the enjoyment of the level, fenced backyard with shed. Upstairs are 3 bedrooms, including the large master with attached full, private bath. Replaced windows throughout. Enter the convenient laundry room from the one car attached garage with storage area and attic. All on a picture-perfect street in the desirable Pennsbury School Dist. This home is a short walk to the community park and convenient for commuter routes to Phila. and NJ trains and highways. Move right into this wonderful neighborhood.
- Type:
- Single Family
- Sq.Ft.:
- 1,248
- Status:
- Active
- Beds:
- 3
- Lot size:
- 0.17 Acres
- Year built:
- 1955
- Baths:
- 2.00
- MLS#:
- PABU2071268
- Subdivision:
- Washington Hgts
ADDITIONAL INFORMATION
You won't want to miss this absolutely stunning 3 bedroom 2 bathroom cape cod in Morrisville Borough! Completely renovated and ready for you to move right in. The exterior is a gardeners dream with budding rose bushes enclosed in the white picket fence. Enter through the front door and notice the brand new laminate flooring throughout the entire first floor! The kitchen has been elegantly updated including stainless steel appliances, granite countertops and white cabinets. The open concept living and dining area is spacious and includes access to the back yard with concrete patio. There is a spacious bedroom with lots of natural light and full bathroom with tub shower as well. Also on the first floor is a stackable washer/dryer for your convenience. Upstairs you'll find brand new carpeting throughout the stairs and second floor. There are two spacious bedrooms with ample closet space. The second floor also contains an updated full bathroom with standup shower. Outside you'll find a full driveway with parking for many cars or extra large outdoor toys. The private backyard is fenced in with large concrete patio and includes a huge shed for storage. This home contains central air, brand new siding, situated on a quiet street inside the award winning Morrisville Borough School District. Schedule your appointment today for a chance to call 570 Elbridge Road home! *Open House Saturday 5/25 and Sunday 5/26 2-4pm*
- Type:
- Single Family
- Sq.Ft.:
- 2,392
- Status:
- Active
- Beds:
- 5
- Lot size:
- 0.28 Acres
- Year built:
- 1955
- Baths:
- 3.00
- MLS#:
- PABU2071724
- Subdivision:
- Pennsbury Hgts
ADDITIONAL INFORMATION
Exquisite New Colonial Home. This energy-efficient, newly constructed Colonial-style home by Beacon Home and Property Solutions is ready to welcome you. As you step into this sunlit sanctuary, the luxury vinyl plank flooring and custom-built Coat & Cubbie Wall offer a warm greeting. The open-concept Kitchen/Living/Dining area, with its sliding door to the patio, invites both relaxation and lively gatherings in the spacious yard. The kitchen, a chef's dream, features elegant cabinetry, pristine quartz countertops, and a sweeping center island. Complemented by a stainless appliance package and a sleek subway tile backsplash, it's an entertainerâs paradise. The first floor also includes two versatile roomsâideal for bedrooms, an office, or a playroomâa full bath, and ample under-stairway storage. Ascend the centrally located stairway to the carpeted second floor, where three bedrooms await, along with a hall bath, generous closet space, and a convenient laundry room equipped with washer & dryer hookups and a laundry sink. The magnificent master en suite beckons with dual walk-in closets and a flexible bonus roomâperfect for a private home office, a cozy sitting area, or your personal gym. The master bath, with its revitalizing jet sprays, promises a spa-like experience. Additional features include a large, lighted attic storage space and a tankless water heater for endless hot water, plus natural gas cooking and dryer hookups. Don't miss your chance to own this captivating colonial home in the popular Pennsbury Heights neighborhood . Act now to secure your viewing and discover why this should be your next dream homeâbefore it's too late! (Some photos show virtual enhancements).
- Type:
- Single Family
- Sq.Ft.:
- 2,085
- Status:
- Active
- Beds:
- 3
- Lot size:
- 0.14 Acres
- Year built:
- 1951
- Baths:
- 3.00
- MLS#:
- PABU2069754
- Subdivision:
- None Available
ADDITIONAL INFORMATION
Introducing 321 Osborne Avenue, a delightful well maintained home in Morrisville Borough! With 3 bedrooms, 3 bathrooms, and a generous 2085 square feet of living space, this residence offers ample room to spread out and relax. The property sits on generously sized lot, providing a comfortable and spacious outdoor area. As you step inside, you'll notice the functional floorpan as the family room opens to the heart of the home, which is the large kitchen, complete with an island that serves as a focal point for both dining and socializing. A step down from the kitchen is a beautiful dining room complete with a built in cabinet spanning the wall, and a lovely stone accent wall. A screened-in patio offers a peaceful retreat, allowing you to enjoy the outdoors in comfort and privacy. A cozy family room is accessed from the living and dining rooms, and offers a charming stone front fireplace and wood mantel. 2 bedrooms are found not he first floor; the primary suite is huge and complete with a propane gas fireplace and en-suite bathroom. Upstairs, you will find a huge bedroom suite with new carpeting, an en-suite bathroom, and a private sitting room/study. This home is equipped with air conditioning, ensuring a cool and comfortable environment during warmer days. Whether you're entertaining guests or enjoying a quiet evening in, the amenities in this home cater to your every need. A brand new roof and gutters have just been completed, as well as work to the chimneys and flashings. Don't miss the chance to make 321 Osborne Avenue your new home. Schedule a showing today and experience the charm and comfort of this lovely property firsthand!
- Type:
- Single Family
- Sq.Ft.:
- 1,795
- Status:
- Active
- Beds:
- 3
- Lot size:
- 0.15 Acres
- Year built:
- 1986
- Baths:
- 3.00
- MLS#:
- PABU2067434
- Subdivision:
- Penns Grant
ADDITIONAL INFORMATION
Welcome to this stunning home that has been recently updated with brand new vinyl plank flooring and fresh paint throughout. This flooring is highly durable and resembles hardwood floors, making it perfect for you and your family to enjoy. The home has new carpeting and all the bathrooms have been recently updated, providing a luxurious feel to your living space. The windows were replaced around 5 years ago, and there is a newer heat pump to keep you comfortable all year round. You will love the spacious backyard and the rear patio that has just been refinished, providing the perfect place for friends and family to gather. The home features three large bedrooms, two and a half baths, and a large garage with storage room. It also boasts 1795 square feet of living space, providing plenty of room for everyone. This home is located in the highly acclaimed Pennsbury School District, close to all major highways and trains to New York and Philadelphia. The home is ready for you to add your finishing touches, making it your own. Don't miss out on this incredible opportunity to own this beautiful home. (Note: The Seller is now offering a $5,000 credit toward appliances and a $5000 credit towards a roof. with an acceptable offer).
- Type:
- Single Family
- Sq.Ft.:
- 1,465
- Status:
- Active
- Beds:
- 4
- Lot size:
- 0.34 Acres
- Year built:
- 1951
- Baths:
- 2.00
- MLS#:
- PABU2069720
- Subdivision:
- None Available
ADDITIONAL INFORMATION
- Type:
- Single Family
- Sq.Ft.:
- 1,910
- Status:
- Active
- Beds:
- 5
- Lot size:
- 0.22 Acres
- Year built:
- 1900
- Baths:
- 3.00
- MLS#:
- PABU2066964
- Subdivision:
- Capitol View
ADDITIONAL INFORMATION
Motivated Seller, offering $3000 towards closing costs. Welcome to 423 N Delmorr Dr, a charming 5-bedroom, 3-bathroom home in Morrisville, PA. Built in 1900, this historic house offers 1,910 square feet of living space. The updated kitchen features modern appliances and ample cabinet space, with a convenient first-floor laundry. The bright living room is perfect for relaxing or entertaining, and the first floor includes 2 bedrooms and a full bathroom. Upstairs, the master bedroom has an ensuite bathroom, plus there are 2 additional bedrooms and another full bathroom. Enjoy central air conditioning, a private driveway, and extra parking across the street. Located within walking distance to Williamson Park and the Delaware Canal Morrisville Trailhead, outdoor recreation is nearby.
- Type:
- Other
- Sq.Ft.:
- n/a
- Status:
- Active
- Beds:
- 2
- Year built:
- 1951
- Baths:
- 1.00
- MLS#:
- PABU2064516
- Subdivision:
- Pennwood Crossing
ADDITIONAL INFORMATION
Now available in Bel Aire Mobile Home Park in Morrisville, PA - Pennsbury school district! 2 bedrooms, 1 bath mobile home priced for a cash buyer. Needs repairs to floors and roof, but has good bones. Owner has updated many of the major items, including: new heating system (2023), new oil tank (2023), new hot water heater and propane lines replaced (2022), new front door and new fiberglass porch within last 5 years. Home is being sold as-is, where is. Buyer is responsible for U&O and any inspections or repairs required by the township or HOA.
© BRIGHT, All Rights Reserved - The data relating to real estate for sale on this website appears in part through the BRIGHT Internet Data Exchange program, a voluntary cooperative exchange of property listing data between licensed real estate brokerage firms in which Xome Inc. participates, and is provided by BRIGHT through a licensing agreement. Some real estate firms do not participate in IDX and their listings do not appear on this website. Some properties listed with participating firms do not appear on this website at the request of the seller. The information provided by this website is for the personal, non-commercial use of consumers and may not be used for any purpose other than to identify prospective properties consumers may be interested in purchasing. Some properties which appear for sale on this website may no longer be available because they are under contract, have Closed or are no longer being offered for sale. Home sale information is not to be construed as an appraisal and may not be used as such for any purpose. BRIGHT MLS is a provider of home sale information and has compiled content from various sources. Some properties represented may not have actually sold due to reporting errors.
Morrisville Real Estate
The median home value in Morrisville, PA is $347,500. This is higher than the county median home value of $113,300. The national median home value is $219,700. The average price of homes sold in Morrisville, PA is $347,500. Approximately 69.93% of Morrisville homes are owned, compared to 24.44% rented, while 5.64% are vacant. Morrisville real estate listings include condos, townhomes, and single family homes for sale. Commercial properties are also available. If you see a property you’re interested in, contact a Morrisville real estate agent to arrange a tour today!
Morrisville, Pennsylvania has a population of 994. Morrisville is less family-centric than the surrounding county with 24.32% of the households containing married families with children. The county average for households married with children is 25.5%.
The median household income in Morrisville, Pennsylvania is $44,750. The median household income for the surrounding county is $50,972 compared to the national median of $57,652. The median age of people living in Morrisville is 53.7 years.
Morrisville Weather
The average high temperature in July is 83.9 degrees, with an average low temperature in January of 19 degrees. The average rainfall is approximately 42.3 inches per year, with 27.6 inches of snow per year.
