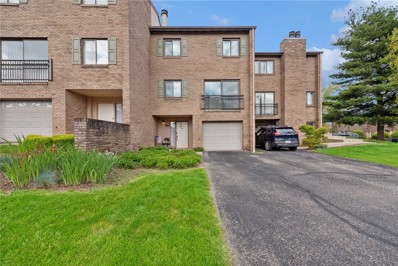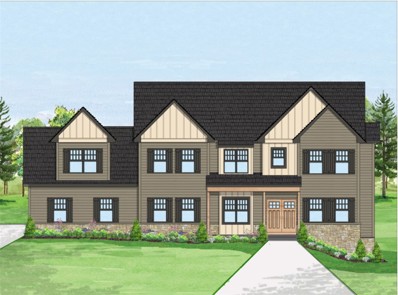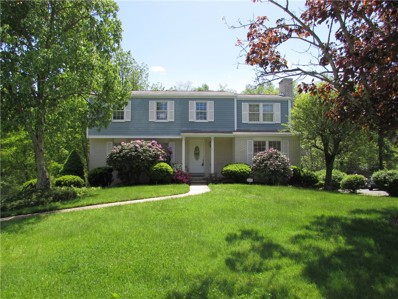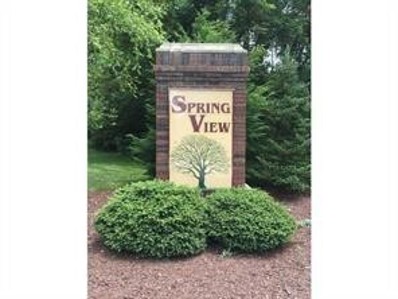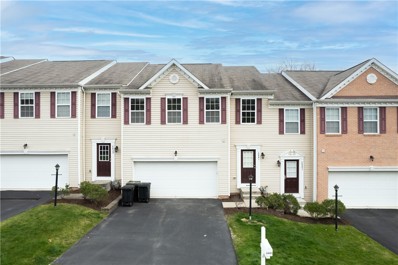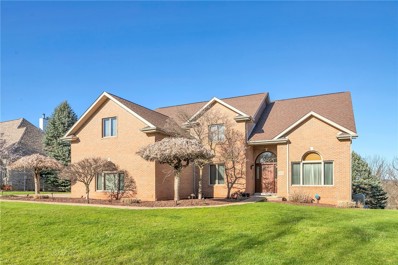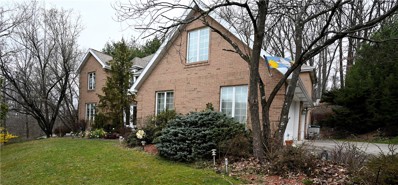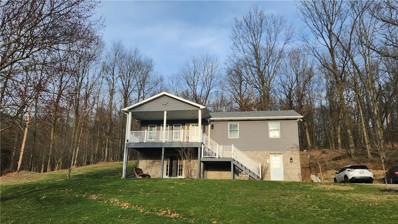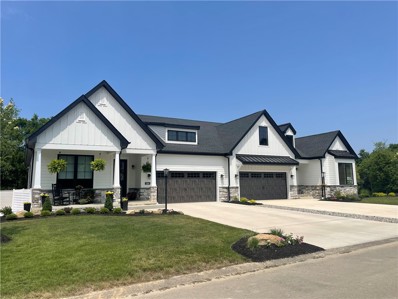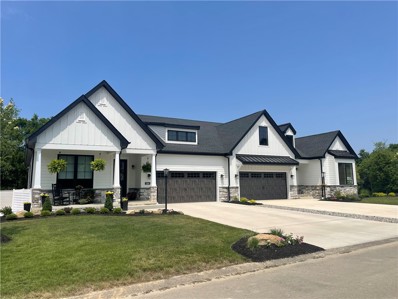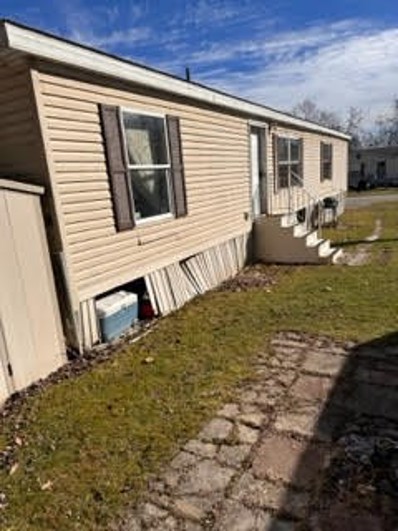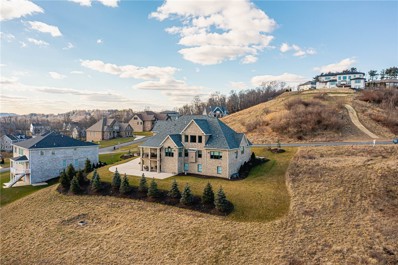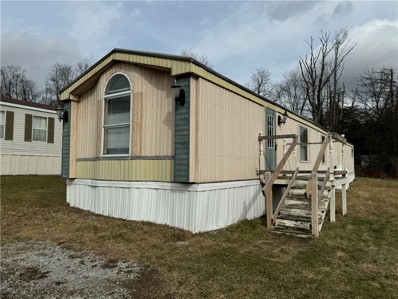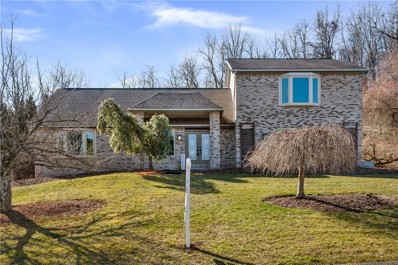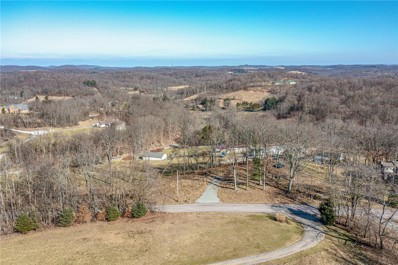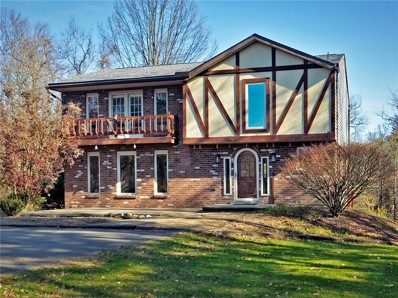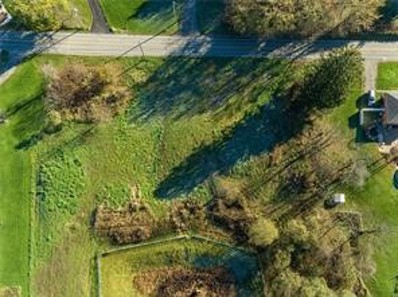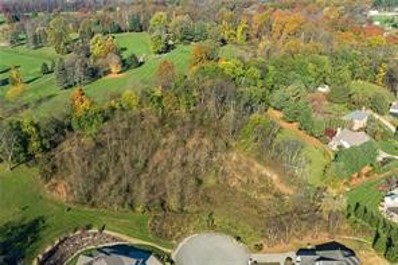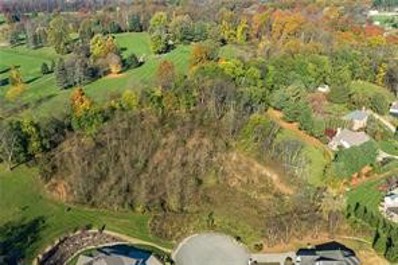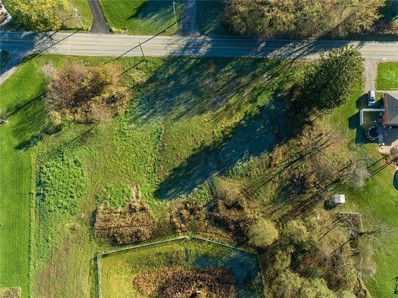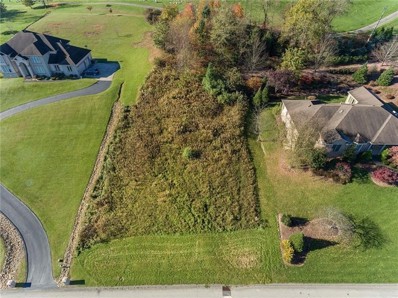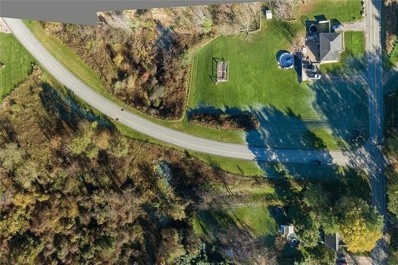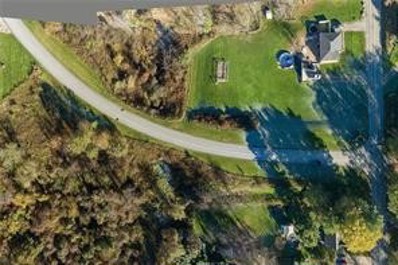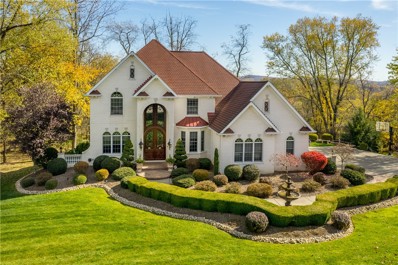Export PA Homes for Sale
$189,000
202 Georgetown Ln Export, PA 15632
- Type:
- Townhouse
- Sq.Ft.:
- n/a
- Status:
- NEW LISTING
- Beds:
- 3
- Lot size:
- 0.02 Acres
- Year built:
- 1973
- Baths:
- 3.00
- MLS#:
- 1651277
- Subdivision:
- Georgetown Commons
ADDITIONAL INFORMATION
Welcome to this lovely well kept brick townhouse. Move in ready and enjoy low maintenance living! The HOA at Georgetown Commons covers the snow removal, lawn maintenance, roof,gutters, garbage pickup, clubhouse, pool, basketball court, tennis courts, and playground! Sliding glass doors lead to fenced in private back patio. Main level has large family room with fireplace. Integral garage. Zoned for Franklin Regional school district. Everything you need to call home!
- Type:
- Single Family
- Sq.Ft.:
- n/a
- Status:
- NEW LISTING
- Beds:
- 4
- Lot size:
- 0.73 Acres
- Baths:
- 4.00
- MLS#:
- 1650603
- Subdivision:
- Siena Ridge
ADDITIONAL INFORMATION
BEAUTIFUL NEW DESIGN BY AWARD WINNING SUNCREST HOMES IN THE HIGHLY DESIRABLE SIENA RIDGE COMMUNITY. FRANKLIN REGIONAL SCHOOL DISTRICT AND WESTMORELAND COUNTY LOCATION CLOSE TO SCHOOLS, SHOPPING AND EASY ACCESS TO RT. 22. 3 CAR ATTACHED GARAGE AND A HUGE MUDROOM DROP ZONE AND A FLEX SPACE THAT WOULD MAKE AN ADDITIONAL HOME OFFICE. THE FIRST FLOOR FEATURES A FORMAL DEN/OFFICE, GREAT ROOM WITH STONE FIREPLACE ,DINING ROOM, GREAT KITCHEN WITH LARGE CENTER ISLAND, DINETTE WITH DOORS LEADING OUT TO A PATIO AND LARGE PANTRY. ON THE SECOND FLOOR THERE IS A GENEROUSLY SIZED MASTER SUITE WITH TWO VANITIES AND CUSTOM SHOWER. THERE ARE THREE MORE BEDROOMS AND TWO ADDITIONAL FULL BATHS. THE LAUNDRY IS CONVENIENTLY LOCATED ON THE SECOND FLOOR. WALK OUT BASEMENT. THE MURRYSVILLE COMMUNITY PARK IS JUST A SHORT DISTANCE AWAY.
- Type:
- Single Family
- Sq.Ft.:
- n/a
- Status:
- NEW LISTING
- Beds:
- 4
- Lot size:
- 0.56 Acres
- Year built:
- 1984
- Baths:
- 3.00
- MLS#:
- 1650307
- Subdivision:
- Manordale
ADDITIONAL INFORMATION
Welcome to this Unique Gem in the Manordale Neighborhood, boasting a Sprawling Addition that unveils an Expansive Open Kitchen & Family Rm w/ Cathedral Ceiling. There's an Island Breakfast Bar, Built-In Oven & Microwave, tons of Beautiful Cabinets, a Large Pantry, 2 Skylights & Lots of Windows w/ Green Views bringing the Outdoors to you. Enjoy Outdoor Tranquility on the Deck, w/ a Retractable Awning. The Ceramic Entry leads to a Central 13x10 Open Area were you can put a Beverage Center that will set the stage for Entertaining across the Entire First Floor. Hardwood Flooring, A Wood Burning Brick Encased Fireplace, Crown Molding & a second set of French Doors to the Deck are Located in the Living Rm. 2 Large Windows in the Formal Dining Rm bathe the room in Natural Light. The 2nd Floor Features 4 Spacious Bedrooms w/ an Abundance of Closet Space & a Laundry Chute. A lower Level Brick Patio allows views of Garden Boxes ideal for Cultivating Flowers or Vegetables. Security System.
- Type:
- Single Family
- Sq.Ft.:
- n/a
- Status:
- Active
- Beds:
- n/a
- Lot size:
- 0.4 Acres
- Baths:
- MLS#:
- 1649817
ADDITIONAL INFORMATION
EXCELLENT VALUE! WONDERFUL RESIDENTIAL LOT LOCATED AT THE END OF A QUIET CUL-DE-SAC IN THE DESIRABLE SPRING VIEW ESTATES WITHIN FRANKLIN REGIONAL SCHOOLS. CONVENIENTLY LOCATED TO SHOPPING & DINING WITH EASY ACCESS TO ROUTES 22 & 66
- Type:
- Townhouse
- Sq.Ft.:
- n/a
- Status:
- Active
- Beds:
- 3
- Lot size:
- 0.09 Acres
- Year built:
- 2013
- Baths:
- 4.00
- MLS#:
- 1648310
ADDITIONAL INFORMATION
Welcome home to this modern 3 bedroom (2) Full Bath (2) 1/2 bath townhome within the Franklin Regional School District. This home is move-in ready with fresh new paint throughout, newer vinyl hardwood on the main floor, an open floor plan w/ equipped kitchen & large rooms with plenty of natural light. The second floor has an owners' suite with dual walk in closets & full bath. Enjoy entertaining your guests in the lower finished game room. Take in the outdoors & relax on the main level decking or the walkout lower level. This home is centrally located to all your shopping & dining needs as well as the new Westmoreland Heritage trail for walking, running, & biking. Convenient access to major highways including routes 22, route 66, I76 PA Turnpike, & I376 provides an ideal location for all commuters. This townhome has it all, with worry free living supported by the home owners association. Dues cover grass cutting, roofs, siding, common area playground, & snow removal on the road.
- Type:
- Single Family
- Sq.Ft.:
- n/a
- Status:
- Active
- Beds:
- 6
- Lot size:
- 0.51 Acres
- Year built:
- 1995
- Baths:
- 5.00
- MLS#:
- 1647398
- Subdivision:
- Franklin Estates
ADDITIONAL INFORMATION
Franklin Estates! Stunning home boasts convenience, elegance, and endless entertainment opportunities w/level entry/views/privacy & Green Space. This location offers the perfect blend of accessibility and tranquility. Step into the backyard; discover your own private oasis, complete with inground poolâan ideal setting for relaxation and recreation. Host unforgettable gatherings, by the pool or inside, with a whisky rm/den adjacent to the dining rm perfect for intimate conversations and sips of your favorite spirits! The spacious great rm features expansive windows framing picturesque outdoor views bringing light & nature indoor open & adjacent to the kitchen. You'll find a convenient wet bar and wine rack making entertaining a breeze. The kitchen itself is a chef's delight equipped with a functional island. Upstairs discover the comfort of 4 of 5 bedrooms connected by two Jack and Jill bath rms offering convenience and privacy for family and guests alike + the ensuite primary bed rm .
- Type:
- Single Family
- Sq.Ft.:
- n/a
- Status:
- Active
- Beds:
- 4
- Lot size:
- 0.44 Acres
- Year built:
- 1994
- Baths:
- 4.00
- MLS#:
- 1645751
ADDITIONAL INFORMATION
Wonderful home on a Beautiful, treed lot with lovely landscaping. Spacious entry w/ marble floor opens to living & dining rooms. large kitchen with breakfast nook that open to the patio area & family room. Family room has great windows & a fabulous gas/wood burning fireplace. Den makes a wonderful first floor office. 1st floor laundry room. 2nd floor balcony overlooks the family room and foyer. Master suite features a full bath with jet spray tub and separate shower, loads of closet space and a second den/office space. 3 additional bedrooms and full bath complete the second floor. Additional room on 3rd floor. Lower level is finished with two additional finished rooms plus a spacious game room. A full bath and storage space complete the lower level. Rear patio provides hot tub and private space for entertaining or hanging out & enjoying the trees. Conveniently located just minutes from Rt 22 and all the shopping and entertainment amenities of Murrysville. 3 car garage!
$330,000
281 George Road Export, PA 15632
- Type:
- Single Family
- Sq.Ft.:
- n/a
- Status:
- Active
- Beds:
- 3
- Lot size:
- 1.6 Acres
- Year built:
- 1997
- Baths:
- 2.00
- MLS#:
- 1644730
ADDITIONAL INFORMATION
Nestled on 1+ acres, this charming 3 bedroom home is a perfect place to call home. The newer hardwood floors give the home an inviting warmth. The home is a spacious one level design ensuring convenient flow.The lower level is a finished basement with a home office and full bathroom. The front deck welcomes you to enjoy your morning coffee or evening conversation with friends and family. The rear deck is great for outdoor dinning. The home boasts a country setting while still providing easy access to all the amenities.
$186,900
Lot 109 Parkview Ct Export, PA 15632
- Type:
- Single Family
- Sq.Ft.:
- n/a
- Status:
- Active
- Beds:
- n/a
- Lot size:
- 0.73 Acres
- Baths:
- MLS#:
- 1644005
ADDITIONAL INFORMATION
GREAT OPPORTUNITY TO BUILD IN AN UPSCALE MURRYSVILLE COMMUNITY IN SIENA RIDGE. BUILD YOUR DREAM HOME WITH AWARD WINNING SUNCREST HOMES.BRING YOUR OWN PLANS OR SUNCREST HOMES ALREADY HAS HOME PLANS THAT WORK ON THIS HOMESITE. YOU CAN ALSO CHOOSE FROM OTHER AVAILABLE HOMESITES AND FLOOR PLANS. WESTMORELAND COUNTY,FRANKLIN REGIONAL SCHOOL DISTRICT. TOT LOT AND LOTS OF GREEN SPACE. GREAT VIEWS!
- Type:
- Single Family
- Sq.Ft.:
- n/a
- Status:
- Active
- Beds:
- 3
- Lot size:
- 0.24 Acres
- Baths:
- 2.00
- MLS#:
- 1641977
- Subdivision:
- Hillstone Village
ADDITIONAL INFORMATION
This amazing home is ready to be constructed by KACIN Homes in their Murrysville based Hillstone Village neighborhood. This spacious carriage home has an extremely open concept linking the kitchen, dining room, and great room all in one. Come craft your home and choose all of your own high end finishes. Design changes are still possible as well as options to finish the basement and/or add a second floor. The neighborhood has a amazing clubhouse for gatherings as well as pickleball and bocce courts for endless entertainment. This is one of the last two Carriage Homes to be built in the community. Don't miss your opportunity to call Hillstone Village home!
- Type:
- Single Family
- Sq.Ft.:
- n/a
- Status:
- Active
- Beds:
- 3
- Lot size:
- 0.24 Acres
- Baths:
- 2.00
- MLS#:
- 1641939
- Subdivision:
- Hillstone Village
ADDITIONAL INFORMATION
This amazing home is ready to be constructed by KACIN Homes in their Murrysville based Hillstone Village neighborhood. This spacious carriage home has an extremely open concept linking the kitchen, dining room, and great room all in one. Come craft your home and choose all of your own high end finishes. Design changes are still possible as well as options to finish the basement and/or add a second floor. The neighborhood has a amazing clubhouse for gatherings as well as pickleball and bocce courts for endless entertainment. This is one of the last two Carriage Homes to be built in the community. Don't miss your opportunity to call Hillstone Village home!
- Type:
- Mobile Home
- Sq.Ft.:
- n/a
- Status:
- Active
- Beds:
- 3
- Lot size:
- 0.03 Acres
- Baths:
- 2.00
- MLS#:
- 1641624
ADDITIONAL INFORMATION
Welcome to your diamond in the rough! This mobile home holds immense potential for the savvy homeowner. While it may need some TLC, the possibilities are endless! Embrace the opportunity to create your dream space with a little imagination and effort. Nestled in a peaceful community, this home offers an chance to create your own haven. Perfect for DIY enthusiasts and those seeking a blank canvas, come discover the hidden beauty waiting to be uncovered in this. Don't miss out on this chance to turn a fixer-upper into a masterpiece!
- Type:
- Single Family
- Sq.Ft.:
- n/a
- Status:
- Active
- Beds:
- 4
- Lot size:
- 0.49 Acres
- Baths:
- 4.00
- MLS#:
- 1641251
ADDITIONAL INFORMATION
Welcome to this gorgeous new construction property yet to be built with your custom finishes, by Patalsky Homes, Luxury Home Builder located in Barrington Estates! Make your way through the front door to 180+ SF Study on your left, and the mud room on your right. Continue down the hallway to the massive living room and great room area spanning 478 SF. adjacent to the beautiful 204 SF kitchen area featuring a large pantry. Doors from the dining room lead out to the 12x11 deck. The first floor also has a half bath. Make your way upstairs to find 4 bedrooms, with a 14.8 x 16.9 primary bedroom featuring an en-suite full bath with double vanity, tub and separate shower. There are two more full baths on the 2nd floor and the laundry room! The 4th bedroom has a cathedral ceiling. Open basement with plenty of opportunity for more finished space. This lot is on a dead end street just a before the cul-de-sac.
- Type:
- Mobile Home
- Sq.Ft.:
- n/a
- Status:
- Active
- Beds:
- 2
- Year built:
- 1993
- Baths:
- 2.00
- MLS#:
- 1640670
ADDITIONAL INFORMATION
Renovations have begun on this sweet 2 bedroom, 2 full bath mobile home! Updates include new: furnace, hot water tank, flooring, skirting and painting! The home will also be perfect as a cabin, storage unit or a mobile office.
- Type:
- Single Family
- Sq.Ft.:
- n/a
- Status:
- Active
- Beds:
- 4
- Lot size:
- 0.45 Acres
- Year built:
- 1995
- Baths:
- 4.00
- MLS#:
- 1640553
ADDITIONAL INFORMATION
This home sits above the street with a drive way taking you to a two car garage. The front double glass doors and large front window bring in natural light to the immense vaulted ceiling space. A island stands in the middle of the kitchen with your faucet. There is a pantry for storage along with the other amenities for you. You will find sliding glass doors that enter the open patio in back of the home. The immense master bedroom has a vaulted ceilings with en suite bathroom that exits to the covered back patio. The main floor also holds a laundry room with storage space and powder room for guest. The second floor holds a full bathroom and three bedrooms. New carpet has been installed on the main floor & second floor. The basement has two storage rooms, a full bathroom, a finished open area along with another large finished room. Murrysville has many parks, golf, a shooting range and a bike trail for some pleasure. It also has a majority of shops and restaurants to choose from.
- Type:
- Single Family
- Sq.Ft.:
- n/a
- Status:
- Active
- Beds:
- n/a
- Lot size:
- 1.3 Acres
- Baths:
- MLS#:
- 1640024
ADDITIONAL INFORMATION
Welcome to the ideal canvas for your dream home in the Murrysville Area! Situated on 1.3 acres of desirable land, this cleared lot beckons you to embark on your home building journey. With site work already completed, including a convenient gravel driveway, all that's left is for you to bring your custom builder and design the home you've always envisioned. Immerse yourself in the breathtaking panoramic views that stretch across the landscape, offering a picturesque backdrop for your future home. Located in Franklin Regional Schools and offering easy access to amenities, this property combines convenience with the opportunity to create your perfect living space. This is your opportunity to craft your own slice of paradise in this sought-after area. Any & ALL OGM Rights Convey!
- Type:
- Single Family
- Sq.Ft.:
- n/a
- Status:
- Active
- Beds:
- 4
- Lot size:
- 1.08 Acres
- Year built:
- 1980
- Baths:
- 4.00
- MLS#:
- 1636791
ADDITIONAL INFORMATION
THIS 1 + ACRE HOME WITH LARGE GOVERNOR'S DRIVEWAY OFFERS BOTH PRIVACY & CONVENIENCE! THE SUNK-IN LIVING ROOM WITH ITS ABUNDANCE OF NATURAL LIGHT AND AIRINESS LEADS TO THE DINING ROOM WHERE DINNER FOR 2 OR LARGE GET TOGETHERS ARE ENJOYED! THE KITCHEN HAS A DOUBLE OVEN & LARGE ISLAND THAT CAN ACCOMMODATE AN ABUNDANCE OF FOOD AND PEOPLE! THE FAMILY ROOM BOASTS FRENCH DOORS & LARGE BRICK WOOD BURNING FIREPLACE AND IS A PERFECT PLACE TO RELAX. THE STAIRS LEAD TO 4 BEDROOMS. THE MAIN BEDROOM OFFERS AN ENSUITE AND BALCONY. THE 3 ADDITIONAL BEDROOMS CAN FIT ANY LIFESTYLE FROM A WORKOUT ROOM, OFFICE OR CRAFT ROOM.THERE'S ALSO A LARGE SHARED BATHROOM AND A LAUNDRY CHUTE. THE FINISHED BASEMENT IS GREAT FOR PARTIES, WATCHING A MOVIE OR A PLAY AREA. THE 3 SEASON DECK AND OVERSIZED 2 CAR GARAGE IS A BONUS! WALKING DISTANCE TO DUFF & PLEASANT VALLEY PARKS AND WITHIN MINUTES TO THE BIKE TRAILS, RESTAURANTS, SHOPS, HOSPITALS, RT. 22/30, PARKWAY, TURNPIKE & MORE! FRANKLIN REGIONAL SCHOOL DISTRICT!
- Type:
- Single Family
- Sq.Ft.:
- n/a
- Status:
- Active
- Beds:
- n/a
- Lot size:
- 0.86 Acres
- Baths:
- MLS#:
- 1635804
ADDITIONAL INFORMATION
Residential Building Lot in the Augusta Plan of Homes. Custom Built by Shula General Contractors Inc. Only 8 Lots Left to choose from. Plan is located in Penn Township with Penn Trafford Schools. Centrally located with close proximity to Several Golf Courses, Major Highways, Shopping, Restaurants and More. Select your lot now, Get ready to build in spring.
- Type:
- Single Family
- Sq.Ft.:
- n/a
- Status:
- Active
- Beds:
- n/a
- Lot size:
- 0.85 Acres
- Baths:
- MLS#:
- 1635802
ADDITIONAL INFORMATION
Residential Building Lot in the Augusta Plan of Homes. Custom Built by Shula General Contractors. Only 8 lots left. Plan is located on a Cul de Sac street in Penn Township with Penn Trafford Schools. Centrally located with Close Proximity to Several Golf Courses Major Highways, Shopping, Restaurants and More. Select your Lot now, Get ready to build in Spring.
- Type:
- Single Family
- Sq.Ft.:
- n/a
- Status:
- Active
- Beds:
- n/a
- Lot size:
- 1.51 Acres
- Baths:
- MLS#:
- 1635797
ADDITIONAL INFORMATION
Residential Building Lot in The Augusta Plan of Homes. Custom Built by Shula General Contractors. Only 8 lots left. Plan is located on a Cul de sac street in Penn Township with Penn Trafford Schools. Centrally located with Close Proximity to Several Golf Courses, Major Highways, Shopping, Restaurants and More. Select your Lot Now, Get ready to build in Spring.
- Type:
- Single Family
- Sq.Ft.:
- n/a
- Status:
- Active
- Beds:
- n/a
- Lot size:
- 0.77 Acres
- Baths:
- MLS#:
- 1635527
ADDITIONAL INFORMATION
Residential Building Lot in the Augusta Plan of Homes. Custom Built by Shula General Contractors Inc. Only 8 Lots Left to choose from. Plan is located in Penn Township with Penn Trafford Schools. Centrally located with close proximity to Several Golf Courses, Major Highways, Shopping, Restaurants and More. Select your lot now, Get ready to build in spring.
- Type:
- Single Family
- Sq.Ft.:
- n/a
- Status:
- Active
- Beds:
- n/a
- Lot size:
- 0.74 Acres
- Baths:
- MLS#:
- 1635526
ADDITIONAL INFORMATION
Residential Building Lot in the Augusta Plan of Homes. Custom Built by Shula General Contractors. Only 8 lots left. Plan is located on a Cul de Sac street in Penn Township with Penn Trafford Schools. Centrally located with Close Proximity to Several Golf Courses Major Highways, Shopping, Restaurants and More. Select your Lot now, Get ready to build in Spring.
- Type:
- Single Family
- Sq.Ft.:
- n/a
- Status:
- Active
- Beds:
- n/a
- Lot size:
- 0.75 Acres
- Baths:
- MLS#:
- 1635523
ADDITIONAL INFORMATION
Residential Building Lot in the Augusta Plan of Homes. Custom Built by Shula General Contractors Inc. Only 8 Lots Left to choose from. Plan is located on a Cul de Sac Street in Penn Township with Penn Trafford Schools. Centrally located with close proximity to Several Golf Courses, Major Highways, Shopping, Restaurants and More. Select your lot now, Get ready to build in spring.
- Type:
- Single Family
- Sq.Ft.:
- n/a
- Status:
- Active
- Beds:
- n/a
- Lot size:
- 1.02 Acres
- Baths:
- MLS#:
- 1635219
ADDITIONAL INFORMATION
Residential Building Lot in the Augusta Plan of Homes . Custom Built by Shula General Contractors Inc. 8 Lots left to choose from. Plan is located on a Cul de Sac Street in Penn Township with Penn Trafford Schools. Centrally Located with Close proximity to Several Golf Courses ,Major Highways, Shopping, Restaurants and More. Select your Lot now, Get ready to build in spring.
- Type:
- Single Family
- Sq.Ft.:
- n/a
- Status:
- Active
- Beds:
- 5
- Lot size:
- 2.42 Acres
- Year built:
- 2008
- Baths:
- 5.00
- MLS#:
- 1631460
ADDITIONAL INFORMATION
Elevate your living experience in this Extraordinary Stately Home nestled on a 2.4 acre lot - located a private Cul-De-Sac, in a private community of Penn Township. Enter this 5 bed, 4.5 bath Custom Shula white brick & white mortar home through a Dramatic Honduran Mahogany crafted door leading to an exquisite 2 story foyer. Offering only high end designer finishes throughout. Grand & inviting, this home features the desired floor plan of today. Highlights include; striking curb appeal w/craftsman elements, interior & exterior Boston Acoustics speaker system, elegant owner suit w/ spa bath & walk-in closet, Venetian plastered walls, Custom Cherry Kitchen w/ DCS professional series 6 burner gas stove, custom stone hood, Granite countertops & Island, Great Rm w/ gas FP, handsome library/office, Dining Rm, Family Rm w/ FP, fitness room, flex rooms, This modern masterpiece has incredible views w/ privacy & a large flat backyard perfect for a pool! Within 4 miles or less of 5 golf courses!

The data relating to real estate for sale on this web site comes in part from the IDX Program of the West Penn MLS. IDX information is provided exclusively for consumers' personal, non-commercial use and may not be used for any purpose other than to identify prospective properties consumers may be interested in purchasing. Copyright 2024 West Penn Multi-List™. All rights reserved.
Export Real Estate
The median home value in Export, PA is $245,600. This is higher than the county median home value of $133,300. The national median home value is $219,700. The average price of homes sold in Export, PA is $245,600. Approximately 86.28% of Export homes are owned, compared to 8.89% rented, while 4.83% are vacant. Export real estate listings include condos, townhomes, and single family homes for sale. Commercial properties are also available. If you see a property you’re interested in, contact a Export real estate agent to arrange a tour today!
Export, Pennsylvania 15632 has a population of 19,972. Export 15632 is more family-centric than the surrounding county with 29.97% of the households containing married families with children. The county average for households married with children is 26.66%.
The median household income in Export, Pennsylvania 15632 is $96,010. The median household income for the surrounding county is $56,702 compared to the national median of $57,652. The median age of people living in Export 15632 is 49.4 years.
Export Weather
The average high temperature in July is 83.3 degrees, with an average low temperature in January of 19.6 degrees. The average rainfall is approximately 40.4 inches per year, with 28.3 inches of snow per year.
