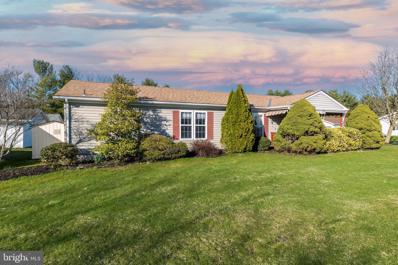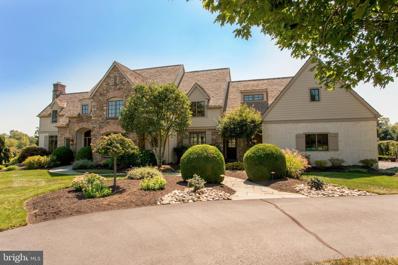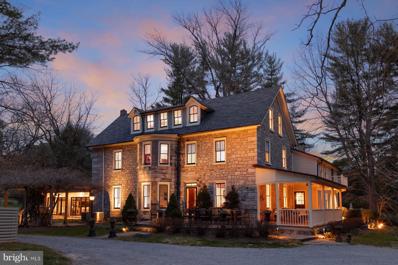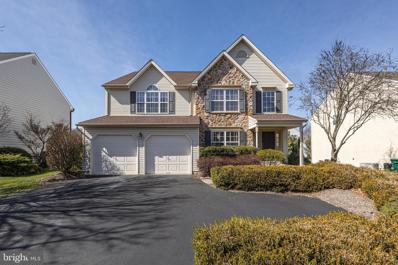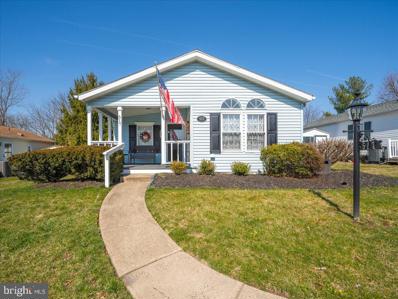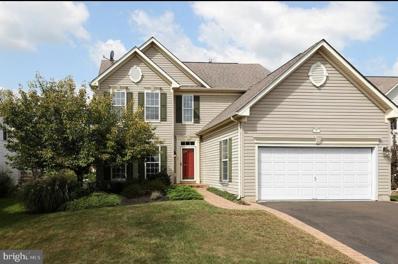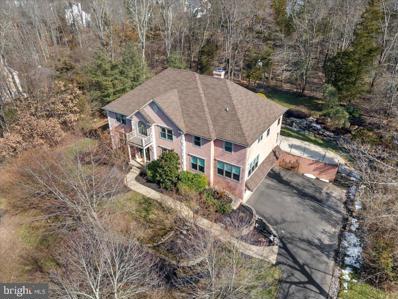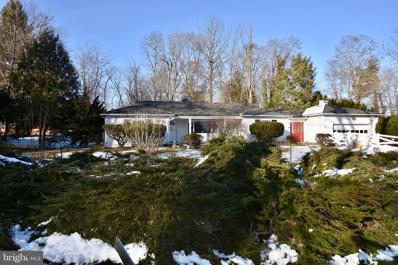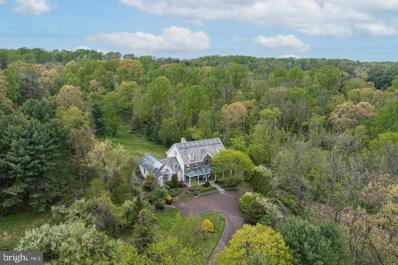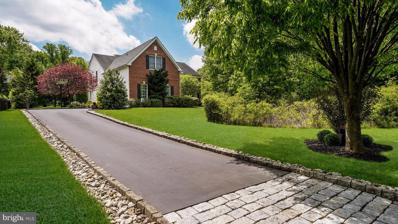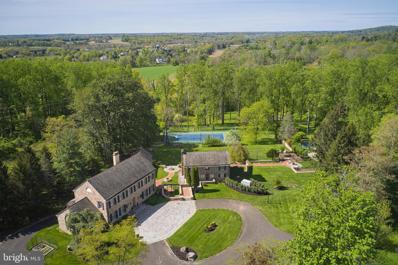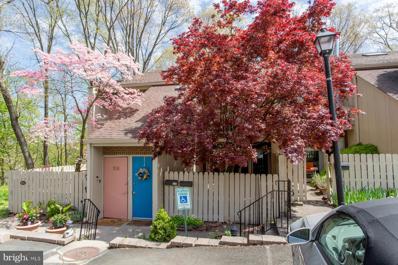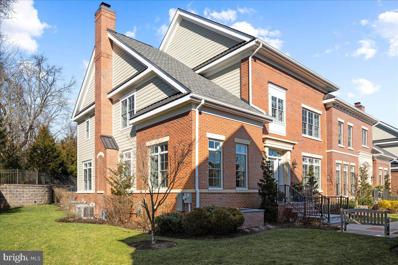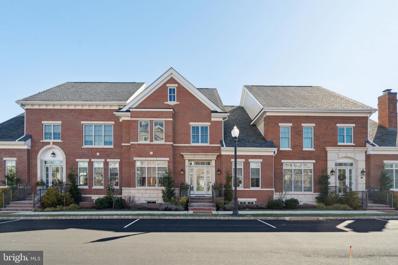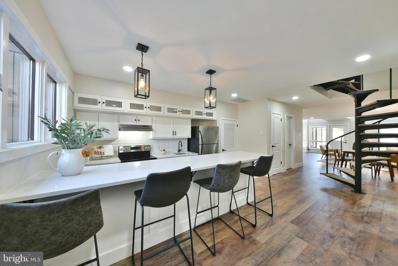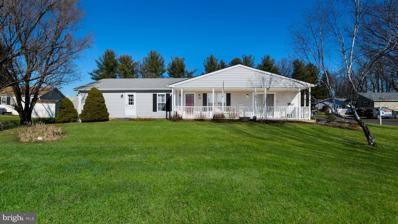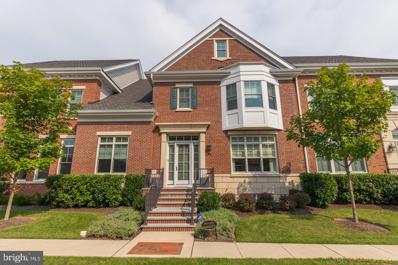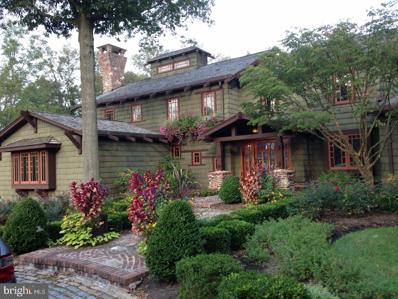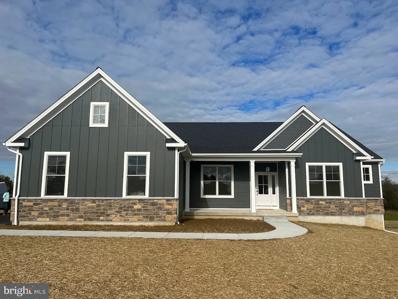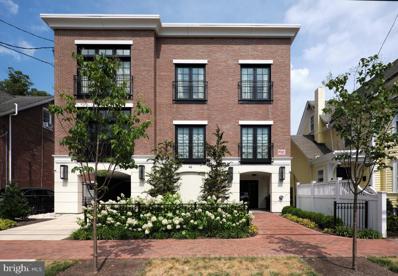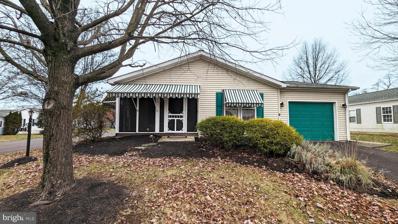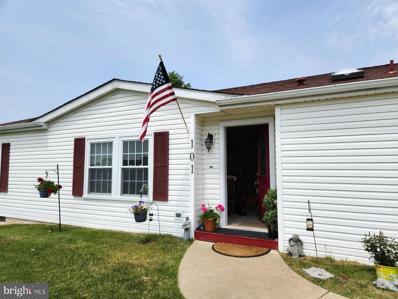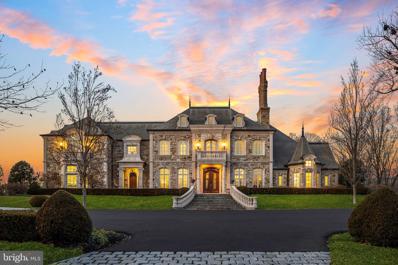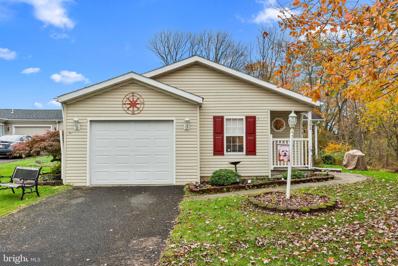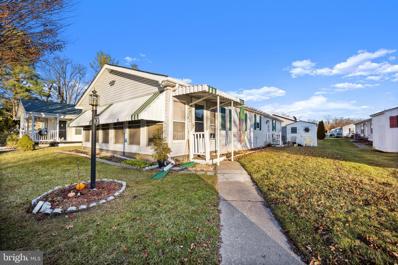New Hope PA Homes for Sale
$260,000
20 Wisteria Court New Hope, PA 18938
- Type:
- Manufactured Home
- Sq.Ft.:
- 1,352
- Status:
- Active
- Beds:
- 2
- Year built:
- 1992
- Baths:
- 2.00
- MLS#:
- PABU2066922
- Subdivision:
- Buckingham Springs
ADDITIONAL INFORMATION
Coming soon in a desirable area of Buckingham Springs! This charming two-bedroom home on a large corner lot features a huge eat-in kitchen with plenty of built-in cabinets, beautiful granite countertops and newer flooring; a sunny living room with vaulted ceilings, plenty of windows for natural light, and a spacious dining area; a main floor laundry room; and a covered front porch for morning coffee or relaxing after dinner. The generously-sized principal bedroom includes a large walk-in closet and ensuite bath with a double sink vanity and glass shower. The second bedroom has its own walk-in closet, and across the hall is the second full bath with soaking tub. It's just a short walk to the heated swimming pool, heated outdoor spa, and the nicely-appointed Community Clubhouse where social gatherings and holiday events are scheduled year-round, including exercise classes, arts & crafts, parties, card games, happy hours, and performances. This quiet 55+ neighborhood just outside New Hope is known for its well-maintained homes and friendly atmosphere, not to mention its ideal location. Popular shopping areas and numerous restaurants are close by, with easy access to major commuter routes. Professional photos to come!
$1,999,000
1714 Lookaway Court New Hope, PA 18938
- Type:
- Single Family
- Sq.Ft.:
- 5,456
- Status:
- Active
- Beds:
- 5
- Lot size:
- 1.81 Acres
- Year built:
- 2001
- Baths:
- 6.00
- MLS#:
- PABU2067204
- Subdivision:
- None Available
ADDITIONAL INFORMATION
Prepare to be captivated by this extraordinary estate encompassing approximately 5,400 square feet of sheer opulence on a sprawling 1.8-acre landscape. Boasting 5 bedrooms, 4 full bathrooms, and 2 half bathrooms, along with a 3-car garage, this residence is the epitome of luxury living. Privately nestled amidst breathtaking scenery, this custom John Arrow masterpiece leaves no stone unturned in its pursuit of unparalleled grandeur. Every inch exudes sophistication, with meticulous attention to detail evident in every corner. As you step through the grand entryway, the soaring ceilings welcome you with open arms, drawing your gaze towards the living room adorned with walls of glass, offering a seamless connection to the numerous terraces that grace the property. A home office, complete with a wood fireplace and a separate entrance, provides the ideal retreat for productivity and tranquility. Indulge in decadent dining experiences within the formal dining room, steeped in tradition and elegance, having played host to years of fine dining memories. Culinary enthusiasts will be delighted by the chef's kitchen, featuring top-of-the-line Subzero and Thermador appliances, a commercial-grade gas cooktop, double wall ovens, and ample prep space. The adjacent sunken family room, with its spectacular wood fireplace, provides the perfect backdrop for relaxation and gatherings. Ascend the grand staircase or the back staircase to discover the bedroom floor, where the primary suite awaits to enchant you. Featuring spacious sitting rooms, an expansive walk-in closet, and a sumptuous master bath complete with a soaking tub overlooking the stunning grounds, a walk-in shower, and a double sink vanity, this sanctuary promises ultimate relaxation. Additional luxuries await on the lower level, including a billiards room, sauna, workout room, full bathroom, and a bar area, perfect for entertaining guests or unwinding in style. Warm summer evenings beckon you to the bluestone patio, where you can relax under the pergola overlooking the tranquil coy pond and magnificent pool. And for the sports enthusiast, indulge in friendly games on your very own basketball court! Nestled in a picturesque neighborhood, this home is the epitome of perfection, offering an unrivaled lifestyle of luxury and comfort. Prepare to be mesmerized by the sheer splendor of this stunning residence, where every detail has been thoughtfully curated to create an unparalleled living experience.
$2,200,000
4 Old Mill Lane New Hope, PA 18938
- Type:
- Single Family
- Sq.Ft.:
- 4,580
- Status:
- Active
- Beds:
- 5
- Lot size:
- 2.7 Acres
- Year built:
- 1803
- Baths:
- 5.00
- MLS#:
- PABU2067008
- Subdivision:
- Limeport
ADDITIONAL INFORMATION
As you approach this stately, refined early fieldstone Victorian with its hand cut quoins, impressive bay window & eye-catching dormer you also capture a sense of tranquility evoking a simpler time. Notably, this property rests on an original part of the first land grant in Solebury Township given by William Penn to George Pownall a Quaker in 1682. Built when proportion was respected and attention to detail was standard. This remarkable home truly enjoys a parklike setting on approximately 2.7 acres pleasantly positioned amongst towering pine, Kentucky coffee, ornamental trees & a myriad of shrubs & perennials. A magnificent age-old catalpa tree & wisteria covered pergola add to the mix. Dry laid stone walls create a backdrop for a glorious stone patio w/ brick border looking on a reflecting pool w/ a whimsical cherub fountain. What a great place for an evening soiree. Abundant windows throughout, many of them arched, bring the outside in. Several rooms on the main floor open to stone walkways, patios and a sheltered covered porch. You enter this remarkable home through a period double door looking on to the central staircase which divides both the elegant living room w/ mantled fireplace and an adjacent family room, both w/ lofty ceilings. There are so many original architectural features & qualities to enjoy as you move through this splendid yet relaxed home. Crown moldings, fine woodwork, chamfered plaster, deep windowsills, wainscoting, original hardware, hardwood & wide pine floors and subtle accents add to its unique qualities & character. A den offers tall original cabinetry, plank paneled walls & custom half bath. There is an adjacent laundry. The dining room w/ pine floor is complemented w/ wainscot & original paneling. It opens to an enclosed sunroom. The perfect place to relax & read a book. You also have access to an open covered porch to while away an afternoon & seasonable dining. The country kitchen w/ center island offers abundant cabinetry, granite counters & decorative backsplash offering generous storage & workspace. Stainless steel appliances include 5 burner gas cooktop, 2 convection ovens, custom vent exhaust, dishwasher, upgraded refrigerator & wine cooler. An accessory half bath at this location completes the first floor. The main bedroom suite w/ French door opening to a balcony offers an adjacent sitting room w/ lots of custom built-ins. The âwowâ factor can be enjoyed in its luxurious custom bath w/ heated floor, featuring eye catching oval soaking tub, oversized ceramic tile rain shower w/ hexagonal marble accents & seamless door, double vanity sinks w/ quartz counters & custom lighting. There are 3 additional bright & cheerful bedrooms plus 2 beautifully appointed custom tile & marble baths. Pine floors throughout add to this lovely homeâs personality, workspace area and additional laundry finish the second floor. Third floor sliding stained glass doors open to a spacious light flooded flex space w/ random wide pine floor & a wall of window seating. There is a separate office plus an additional bedroom for guests framed by large arched windows. A wonderful âbonusâ is the fabulous carriage house w/ a stunning custom ceramic tile bath w/ heated floor, expansive sliding doors, ship lap walls & original elements of exposed beams and a stone fireplace adding to its understated country feel + well-planned workspace/food prep area featuring quartz counters & stainless refrigerator. All these amenities create an ideal place for celebrations & large family, friendsâ gatherings. Other perks adding value include a detached garden shed, exterior shower, generator, updated heating & air-conditioning and a myriad of improvements. A place to enjoy, relax, & savor life! Easy access to the Delaware River Towpath. Literally, a few minutes to New Hope & Lambertvilleâs fine restaurants and shops. Convenient to Princeton, New York & Philadelphia.
- Type:
- Single Family
- Sq.Ft.:
- 2,908
- Status:
- Active
- Beds:
- 4
- Lot size:
- 0.18 Acres
- Year built:
- 1998
- Baths:
- 3.00
- MLS#:
- PABU2066620
- Subdivision:
- Riverwoods
ADDITIONAL INFORMATION
A feeling of comfort enhanced with all of the natural light that welcomes you as soon as you walk through the door of this highly desirable, 4 bed, 2.5 bath colonial home located in the community of the âRiverwoods of New Hopeâ, only a short walk to this townâs quaint borough. Offering an easy-flow layout for entertaining, this amazing home is well appointed inside and out with beautifully landscaped grounds, covered front porch and a relaxing rear deck adorned with a convenient awning providing a shaded area to enjoy your morningâs cup of coffee while offering an extension of casual gathering space. Special notable features include an impressive wall of Palladian windows gracing the soaring 2-story family room and framing its floor-to-ceiling stone fireplace creating a true grandeur, a 2nd floor overlook with views of the entryway and family room, hardwood floors throughout the first floor adding beauty and warmth, deck access from both the kitchen and family room, and a sun-drenched breakfast area. Upstairs via the open staircase, the roomy primary bedroom with walk-in closet connects to a private full bath with soaking tub, shower and dual sink vanity. This level also houses three additional spacious bedrooms which share a full hall bath. One bedroom was modified to be a connecting primary sitting room and adorned with double doors that can easily be closed for privacy. The unfinished basement currently used for storage and workshop, offers endless possibilities. Other amenities include a whole-house generator, 2-car attached garage, additional driveway parking, front exterior stone highlights, built-in speakers and laundry room utility sink. Situated within the highly regarded New Hope/Solebury school district, this beautiful homeâs location has everything that one could ask for: Scenic canal walking paths, antique shops and specialty boutiques, theatre, award winning restaurants, sightseeing and lots of outdoor activities including fishing, tubing and kayaking on the nearby Delaware River. If you are looking for the benefits of a neighborhood with charm, privacy and picturesque views with accessibility for daily commuting look no further.
$350,000
517 Acorn W New Hope, PA 18938
- Type:
- Manufactured Home
- Sq.Ft.:
- 1,341
- Status:
- Active
- Beds:
- 2
- Year built:
- 1998
- Baths:
- 2.00
- MLS#:
- PABU2066366
- Subdivision:
- Buckingham Springs
ADDITIONAL INFORMATION
This is beautifully maintained home in Buckingham Springs. The home has newer laminate flooring in the kitchen, 2 baths and laundry rooms. There are newer light fixtures through out. The kitchen, master bath and main bath were updated with granite countertops as well as newer sinks and faucets. You enter the home into the nice sized living room. That leads to the beautiful kitchen with newer appliances. Having company, you can entertain then in the spacious dining room. Down the hall is the main bath, Master Bedroom and the second large bedroom. outdide is beautifully landsacped with newer shutters. You have to see what this home has to offer. Pay us a visit and make it yours. Showings start at the open house Sunday March 17th , 12:00- 3:00 pm For the open house please park in the general parking area at the end of Acorn Street
- Type:
- Single Family
- Sq.Ft.:
- 3,346
- Status:
- Active
- Beds:
- 4
- Lot size:
- 0.18 Acres
- Year built:
- 1999
- Baths:
- 3.00
- MLS#:
- PABU2066416
- Subdivision:
- Riverwoods
ADDITIONAL INFORMATION
Welcome home to this fabulous Bainbridge model, four bedroom colonial nestled in the highly desirable Riverwoods Community in New Hope Borough, within walking distance to the vibrant twin towns of New Hope, PA and Lambertville NJ! Gleaming hardwood floors are found throughout the main level. Enter into the two story foyer, flanked by the formal living and dining rooms. The kitchen boasts Quartz counter tops, tile backsplash, stainless steel appliances, recessed lighting and a spacious pantry. The sunny breakfast room has sliding glass doors to an expansive maintenance-free covered deck/enclosed porch with ceiling fan. Extensive hardscaping in the rear yard with views of the open and wooded common area, perfect for entertaining. The spacious family room includes additional recessed lighting and picturesque views of the backyard. The laundry room and powder room are conveniently located on the main level. Upstairs, double doors provide entry into to the owner's suite which features two spacious closets and a private bath with Jacuzzi whirlpool tub, tiled shower and ceramic tile flooring. Three other wonderfully appointed bedrooms and a full bathroom complete the upper level of this beautiful home. The finished basement includes a spacious and open game room with dual closets, built-in shelf and recessed lighting, as well as a recreational area. Plumbing is alreadt installed if you want to add a bathroom to the unfinished area. There is a Generac whole house generator on the side of the house. New Heat and Air Conditioning in 2020 and a new tankless water heater was also installed. This move in ready home is located within the top rated New Hope Solebury School District, and within walking distance to the fabulous Village 2 Pool complex, shops and restaurants, the Bucks County Playhouse and the tow paths on both sides of the bridge. Low Taxes and just minutes to 202 and 295 make commuting easy. Truly a very special home!
$1,295,000
15 Kingswood New Hope, PA 18938
- Type:
- Single Family
- Sq.Ft.:
- 5,084
- Status:
- Active
- Beds:
- 5
- Lot size:
- 1.05 Acres
- Year built:
- 1994
- Baths:
- 4.00
- MLS#:
- PABU2065916
- Subdivision:
- Kingswoods
ADDITIONAL INFORMATION
The beautiful design and effortless flow of 15 Kingswood Drive combine for an incredibly inviting home with numerous options for work, artistry, and entertainment. The traditional front porch columns and Juliette balcony provide just the right touch to the home's facade while adding a layer of prominence and visual interest. Reflective of the home's style and use, the entry foyer is expansive, bright, and welcoming with a sunny disposition that carries throughout the home. With so many rooms to entertain, gatherings of large families and friends become a thoroughly enjoyable experience. With a music room and attached voluminous sunroom perfectly sized for dancing, a spacious dining room, and open floor plan of kitchen, breakfast room, and family room for cooking and conversation, the entire main level offers dazzling opportunities for pure enjoyment. This is a home to be shared and filled with happy memories. In addition, the current artist/drafting studio can remain as a haven for creativity or be transformed / returned to a main level (5th) bedroom with accompanying hall full bath. The upper level primary suite is voluminous with sleeping and sitting areas and a bath that every owner will fully appreciate with its thoughtful layout and discerning use of materials. Another full bedroom en suite is just outside the primary's and, at the end of the long hall, a very special two bedroom princess suite with shared bath creates many ideal combinations and arrangements. The lower level is currently partially finished with a home gym, gaming area, and extensive storage and utility room but the exceptional and very useful surprise can be found within the oversized three car garage and that is the utility room that can be used as a workshop, potting shed, or any other creative endeavor as it is heated and has a wash sink. With its interior combination of formal and informal spaces, you may overlook the fact that the home resides on just over one acre of land with an expansive deck facing a mature wooded landscape with playful and relaxing areas alike. The property, within the premiere Kingswoods neighborhood and New Hope Borough, is just minutes from all of the restaurants, galleries, theaters, and night life that both New Hope and Lambertville have to offer. New Hope remains a preferred destination with its reasonable tax rate and highly regarded public and private schools and the historic downtown area is rated as one of the top attractions unto itself located on the banks of the Delaware River and Historic Delaware Canal. The home ideally presents itself within the gracious suburban lifestyle you seek yet is convenient to the necessities of New York City, Princeton, and Philadelphia. Its time to make fabulous Bucks County home, not just for a weekend but for a lifetime.
$895,000
55 Kiltie Drive New Hope, PA 18938
- Type:
- Single Family
- Sq.Ft.:
- 2,013
- Status:
- Active
- Beds:
- 3
- Lot size:
- 0.5 Acres
- Year built:
- 1955
- Baths:
- 3.00
- MLS#:
- PABU2065086
- Subdivision:
- 000
ADDITIONAL INFORMATION
Nestled in the picturesque locale of New Hope, PA, this charming property located at 55 Kiltie Dr., boasts a cozy yet spacious layout perfect for comfortable living. With 2 bedrooms, an in-law suite (3rd bedroom), and hardwood floors throughout, this home exudes warmth and character. The inviting fireplace sets a relaxing ambiance in the generously sized rooms, complemented by a lovely patio and a convenient 2-car attached garage. Enjoy the convenience of one-level living, ideal for those seeking ease of access. Situated within a short quarter-mile stroll to New Hope's vibrant shops, restaurants, and theaters, this home offers the perfect blend of tranquility and accessibility. Residents will appreciate the highly sought-after New Hope/Solebury school district, making it an ideal location for families. For those who value convenience, the proximity to the NE Corridor routes, Trenton-Mercer airport (just 30 minutes away), and the Trans Bridge Bus service to NYC from New Hope ensure seamless connectivity and travel options. Moreover, Pennsylvania's favorable tax benefits add to the appeal of this residence, with no taxes on retirement income and a state income tax capped at 3.07%. Embrace a new vision for this home and enjoy all the wonders of living in the beautiful Delaware River Valley. Home is being sold in âAS-ISâ condition. Don't miss the opportunity to make this delightful property your new home sweet home.
$1,895,000
3050 Aquetong Road New Hope, PA 18938
- Type:
- Single Family
- Sq.Ft.:
- 6,852
- Status:
- Active
- Beds:
- 5
- Lot size:
- 2.18 Acres
- Year built:
- 1997
- Baths:
- 6.00
- MLS#:
- PABU2065652
- Subdivision:
- None Available
ADDITIONAL INFORMATION
Serene tranquility awaits you in this stunning porch front home nestled in the heart of scenic Solebury Township on over 2 plush acres surrounded by woodlands and greenery. Travel down the winding drive dotted by mature trees and lush landscaping and take note as this breathtaking sanctuary appears out of the woods before you in this enchanting backdrop. Its architectural charm will capture your eye instantly and lure you in to discover what the rest of this alluring haven has to offer. Enter through the grand arched transom entry door which sets the mood as you walk through this thoughtfully planned 5 bedroom home with hardwood floors, stunning millwork, attractive moldings, 11â ceilings, and 3 floors of wonderful living. This spacious and light-filled home features a timeless and enduring floorplan, designed for easy living and elegant entertaining beginning with the wood spiral turned staircase which brings a classic grace and style into the open entry as it winds its way to the upper level. Anchoring the foyer, both the formal living and dining rooms mirror each other with crown accented tray ceilings and custom wainscotting. Take in beautiful views of nature thru an abundance of well positioned wall of windows which seamlessly transports the outside in of the homeâs warm and inviting centerpiece, 2-story Gathering Room decorated with floor-to-ceiling, double-sided stone fireplace and open to the neighboring Kitchen. The Kitchen would be any cookâs delight outfitted with soapstone countertops, custom cherry cabinetry, Viking cooking appliances, SubZero refrigerator, eat-at island highlighting a 6-burner gas cooktop, 2 dishwashers, multiple sinks, and sun-filled breakfast area with built-in breakfast bar featuring fantastic storage, beverage fridge and prep sink. The kitchen flows easily on both sides with a Butlerâs pantry on one end and a Mud Room boasting radiant floors and housing a pet bathing station, storage and convenient half bath on the other end. A spacious Study with built-ins and stone fireplace is a perfect spot to work from home with access to the bluestone covered terrace thru a set of transom accented French doors offering a place for outdoor entertaining and relaxation with amazing views from every angle. A neighboring, convenient second Study/bonus room leads to a screened-in outdoor patio area. Wake up and watch the sunrise through the set of triple windows of the first floorâs vaulted beamed ceiling Primary Bedroom Suite with a private bath adorned with a jetted tub and walk-in shower. Head up the craftsman styled rear staircase to a roomy loft space and hallway on the upper level for access to the sleeping quarters housing a Princess suite with full bath and 2 additional bedrooms sharing a Jack & Jill bath. The third level is currently being utilized as an au pair suite featuring a full bath and 2 large walk-in closets with custom organizers but offers wonderful versatility. The lower level is partially finished with a gym/exercise space for the workout enthusiast. Surrounded by 11 acres of protected common area that allow you to relax, rejuvenate and entertain guests while offering beautiful views of nature with wooded privacy plus provide access to a nearby pond lending to such activities as canoeing, ice skating and fishing. Additional home amenities include a 3-car attached garage, central vac system, multi-zone heating/air, electric car charging stations, workshop, solar panels with battery back-up, electric pet fence and a newer cedar roof. This private sanctuary is truly extraordinary where each season is appreciated and a place where you feel as though you can get away from it all yet close by to main thoroughfares for NYC , Princeton and Philadelphia travelers. Found in one of the most beautiful sought-after parts of Bucks County in the highly regarded New Hope Solebury School District, this location offers great shopping and restaurants along with a breathtaking country feel.
$1,250,000
2150 Deerfield Drive New Hope, PA 18938
- Type:
- Single Family
- Sq.Ft.:
- 6,225
- Status:
- Active
- Beds:
- 4
- Lot size:
- 0.93 Acres
- Year built:
- 2006
- Baths:
- 4.00
- MLS#:
- PABU2064130
- Subdivision:
- Upper Mountain Ests
ADDITIONAL INFORMATION
Nestled within Upper Mountain Estates, an executive community with endless miles of sidewalks and mature trees, sits this special home for you. Prepare to be impressed as you view the home from the street, with Belgian blocks integrated into the driveway that leads you past the woodland and to the view of the handsome brick front exterior of this residence. The larger size of this lot, combined with the natural woodland, adds to a sense of privacy within this community. The foyer announces that you âhave arrivedâ, with a center âTâ staircase nestled between the living room and dining room. This dining room is enhanced by additional millwork on the wall and ceiling. Offering the highest level of flexibility, the living room is an open canvas for a quiet retreat, playroom, homework zone, craft and hobby space⦠absolutely limitless! The back of the home is the most popular zone, with three sets of French doors leading to the extensive paver patio and the inground heated pool at the side yard. A fantastic kitchen awaits and offers all of the details on your list: stainless steel appliances, granite countertops, island with seating and storage, 6 burner gas cooktop with stainless steel hood, wall oven with convection microwave above, serving station perfect for a coffee and tea nook, a gracious walk-in pantry to keep you organized, large space for a table, and a âcommand centerâ desk for all to use. This kitchen opens to the two-story family room, with a centered wood burning fireplace and plenty of space for your gatherings. A first floor office with French doors and views of the rear yard and pool can also be a great playroom or teen lair. The laundry room is tucked away from view and has a utility sink. Upstairs, the primary ensuite is palatial and includes a large sitting room, sleeping area with tray ceiling, long hallway bordered by closets on each side (WOW!), and bathroom with sizable tile shower, soaking tub, two sink areas with granite counters, private water closet, and a separate make-up vanity. A second ensuite offers a walk-in closet and full bathroom with tiled tub/shower. Two additional bedrooms, each with double door closets, share a bathroom with two sinks, separate tub/shower room, and linen closet. The finished basement includes a full level of great spaces. The private theater room, large family room, and workout zone will be fan favorites. A bar area has walls of wood, imported from Africa and recycled from former boats â so unique! The unfinished area is great for storage and has plumbing for a half bathroom. Outside, the spacious paver patio has areas for dining, entertaining, and a walkway to the heated inground pool. The lot continues past the pool, offering another open space for your enjoyment. Enjoy this lifestyle, so close to major destinations like Doylestown, New Hope, and Newtown, plus major roadways and transportation to Philadelphia and New York. Your next chapter awaits!
$4,500,000
6068 Stoney Hill Road New Hope, PA 18938
- Type:
- Single Family
- Sq.Ft.:
- 5,176
- Status:
- Active
- Beds:
- 8
- Lot size:
- 10.93 Acres
- Year built:
- 1985
- Baths:
- 10.00
- MLS#:
- PABU2065172
- Subdivision:
- None Available
ADDITIONAL INFORMATION
A long, private meandering drive delivers you to the newly renovated and reimagined Bramingham Estate,â¦arguably one of the more beautiful estate properties in Solebury. The commanding stone manor house sits prominently in the foreground and is flanked by an equally stately 5 bedroom/4 bathroom stone guest house. As you enter the main entrance, a grand foyer greets you with outstanding millwork in all directions. To the right is the presidential salonâ¦a formal living room with portraits of American presidents, stately chandelier and antique fireplace. On the opposite side of this home is the morning room with built-in coffee station and an informality perfect for gatherings. The ceiling is an architectural feat of beauty and this magnificent room could be an impressive dining room, if you choose. The adjacent room is far beyond an ordinary chefâs kitchen-beautiful woodworking throughout, large granite counter space, high-end appliances and even a La Cornue wall mounted rotisserie, makes this beyond most high-end kitchens. This light-filled space is inviting to all chefâs and want to be chefs. Off of the hall, is an inviting office space that can serve as T.V. room or library. A beautifully constructed staircase leads to the primary en suite and two other bedrooms. The lower level boasts a studio space or activity room and a full bath, greenhouse and murphy bed. This level also contains a laundry room, wine cellar, sauna and mechanicals. The very special guest house has the feel of a lodge with open space on the first level and 5 bedrooms, 4 bathrooms and a newly refurbished kitchen. The fireplace adds the extra charm that your family or guests will cherish. The grounds have been impeccably maintained with lush lawns, specimen plantings, stone walks, sculpture, large planters, fountain and stone ruins for al fresco dining. The brick paths lead to the spa-like crystal clean concrete pool. The large patio space encourages outdoor entertaining. The pool house contains his and her changing rooms and baths, a full caretaker or Au Pair suite and rough plumbing exists for a pool kitchen or caretakerâs kitchen. The 11 acre property also has a game ready tennis court and a bucolic pond. Bramingham is a property that offers the privacy one rarely finds today and the evolution and design of structures and natural settings that grow organically from each other. The property is protected by a state of the art security system. Note: The size of the Manor Home is 5,175.80 sq. ft. The Guest Cottage is 2,190 Sq. ft. and the pool house is 831.1 square feet. Perfect Family Compound. Must have Buyer financials prior to showing, 48 Hours notice required for all showings. ***Property is being sold "As-Is.â Buyers are encouraged to do all inspections and financing prior to making an offer. Note: The size of the Manor Home is 5,175.80 sq. ft. The Guest Cottage is 2,190 Sq. ft. and the pool house is 831.1 square feet.
$305,000
11 Riverhill New Hope, PA 18938
- Type:
- Single Family
- Sq.Ft.:
- 780
- Status:
- Active
- Beds:
- 1
- Year built:
- 1972
- Baths:
- 1.00
- MLS#:
- PABU2063986
- Subdivision:
- Village Ii
ADDITIONAL INFORMATION
If you are looking for a fun lifestyle in a resort-like setting, look no further. This one-bedroom, one bath home located at Village2 is walk-able to the many shops, restaurants and non-stop activities in New Hope and Lambertville. This is a first-floor unit and offers single level living, a fenced courtyard entry (18'x12'), an outside storage closet, a main living area with 13' of built-in bookcase, one step up to a space efficient kitchen with island, dining nook, pantry/linen closet, utility closet, an ample-sized bedroom with two large clothing closets, a full bath with two wall cabinets along with a full-size washer and dryer with overhead shelving. Beyond the bedroom is access to an 8âx10â rear patio that offers privacy, a place for outdoor dining and a wooded overlook. Included at Village2 are six swimming pools, tennis courts, basketball courts, a clubhouse, a playground, as well as, nicely maintained common areas for walking, running or taking your pet outdoors. The location is ideal with access to Philadelphia, Princeton and NYC via train, car or bus. Schedule your personal showing today! (Please note that 11A Riverhill is also known as 11A Oscar Hammerstein Way).
$2,199,999
29 Creek Run New Hope, PA 18938
- Type:
- Townhouse
- Sq.Ft.:
- 5,837
- Status:
- Active
- Beds:
- 5
- Year built:
- 2019
- Baths:
- 5.00
- MLS#:
- PABU2064482
- Subdivision:
- Rabbit Run Creek
ADDITIONAL INFORMATION
Welcome to Rabbit Run Creek, an exquisite enclave situated in the charming River Town of New Hope, Pennsylvania. As the sole gated community in this idyllic town, Rabbit Run Creek offers a truly exceptional living experience, where privacy and security take center stage. Nestled in a picturesque setting surrounded by lush greenery, this community is a haven of tranquility. The homes at Rabbit Run Creek have been meticulously designed to provide the epitome of luxury and comfort. Every detail has been carefully considered, from the spacious living areas to the high-end finishes and top-of-the-line appliances. LOCATION LOCATION LOCATION!! The upgrades in this corner end unit are too numerous to list, elevating it to a level of unparalleled distinction. As you step inside, you'll be captivated by the open concept floor plan, which is both inviting and functional. The kitchen is a culinary masterpiece, featuring a huge island, a Wolf 5-burner commercial cook-top , Wolf Wall Oven and Wolf Steam oven, Subzero refrigerator, a commercial-grade hood, a Bosch dishwasher, and large center island! The butler's pantry nestled discreetly between the dining room and kitchen area, the butler's pantry is a hidden gem designed to enhance your entertaining experience. With its stunning aesthetics matching the beauty of the kitchen, this space offers both functionality and elegance. It provides a seamless transition for serving and staging, ensuring that the flow of your gatherings remains uninterrupted while adding a touch of sophistication to your entertaining endeavors.. The great room is adorned with a gas fireplace creating a cozy and sophisticated ambiance. Upstairs, via the stairs or elevator, you'll discover the immense Main Suite, complete with an incredible ensuite bathroom, a large soaking tub, and an incredibly spacious walk-in shower. The main suite's walk-in closet is the perfect finishing touch. Additionally, there are two other en-suite bedrooms along with a full laundry room for convenience. Descend to the lower level of this remarkable home, where luxury and entertainment seamlessly come together. Here, you'll discover a kitchen area with room for a full dining table, an incredible large living room area and a full bathroom and TWO spacious bedrooms providing comfortable entertaining accommodations. Whether you're enjoying a quiet evening with friends or hosting a lively celebration, the lower level of this home offers an unrivaled space for entertainment and indulgence. Last but not least, step outside onto the enlarged blue stone patio, a captivating outdoor oasis that invites you to unwind and savor the beauty of your surroundings. Surrounded by stone walls, this meticulously crafted space exudes a sense of privacy and tranquility. Whether you're hosting a casual barbecue or a gourmet feast, this outdoor culinary haven offers everything you need to create culinary masterpieces amidst the fresh air. With the enchanting combination of natural stone, lush landscape and ample space for lounging, gardening and dining, this patio is the perfect setting for memorable gatherings and cherished moments
$2,199,000
36 Creek Run New Hope, PA 18938
- Type:
- Single Family
- Sq.Ft.:
- 3,957
- Status:
- Active
- Beds:
- 4
- Year built:
- 2022
- Baths:
- 5.00
- MLS#:
- PABU2064656
- Subdivision:
- Rabbit Run Creek
ADDITIONAL INFORMATION
We are offering for sale this beautiful Carriage house, completed in 2022, as part of the prestigious planned community called Rabbit Run Creek, developed by the distinguished Scannepieco Corporation. The house is tastefully appointed with many upgrades including high-end cabinetry, gorgeous tile work, wide-board white oak flooring, alluring fixtures and elegant window treatments. The house has a spacious two car garage with a build-in workbench, seating platform and storage cabinets. The slate outdoor patio has a handsome stone-encased stainless steel Lynx barbecue covered overhead by a wonderful pergola. Behind the patioâs stone back wall, a Koehler generator was installed. The basement was finished in 2023 and feels extremely cozy with plush carpeting and an inviting large custom entertainment center. There is a bonus room that can serve as either an office or a bedroom. This space also has a deluxe full bathroom and plenty of âunfinishedâ storage . The first level has an open floor plan and is quite enticing; featuring a Library with french doors, Sitting room, Living room, Dining room, Butlerâs pantry and a wonderful Kitchen that is a cookâs dream with a WOLF range and ovens, ASKO dishwasher and a SUB-ZERO refrigerator. The upper level has three sizable bedrooms, each with tastefully appointed full bathrooms. There is also a small home office that is welcoming and very utilitarian. Closet space is commodious through-out the house with custom designed shelving, hanging bars and drawers expertly installed by Closet Works. A great benefit to living in the prestigious Rabbit Creek Run neighborhood is that it is topographically situated well with superb access to important roadways while being very secure as a uniquely gated community. The landscaping throughout the complex is magnificent and provides a remarkably pleasant aesthetic. Another special advantage to living at Rabbit Run Creek is the outstanding proximity to the historic towns of New Hope and Lambertville. This amazing home in a exquisitely designed planned community will provide a rare combination of elegance and repose that will make your spirits soar. It is a diamond among gems and must be seen to be fully appreciated.
$440,000
5 Aspen New Hope, PA 18938
- Type:
- Single Family
- Sq.Ft.:
- 1,564
- Status:
- Active
- Beds:
- 2
- Year built:
- 1972
- Baths:
- 2.00
- MLS#:
- PABU2064548
- Subdivision:
- Village Ii
ADDITIONAL INFORMATION
Welcome Home to the newly remodeled, 5 Aspen. This lovely 2-bedroom, 1.5-bathroom townhome is nestled in the serene neighborhood of the Villages 2 community. The front yard features a private courtyard, a perfect space to enjoy peaceful moments. As you step through the front entrance, you are greeted by an open floor plan, neutral tones that seamlessly flow through the home. The heart of this home is the gourmet kitchen, a culinary enthusiast's dream. Adorned with quartz countertops, an extended bar-height countertop that can easily seat a minimum of four, stainless steel appliances, and custom cabinetry, highlighting modern functionality with a timeless elegance. The kitchen effortlessly flows into the living and dining area, creating a perfect space for both everyday living and entertaining. Large windows flood the living spaces with natural light. The architectural design in this home is a conversation piece. The fireplace, a focal point, creating an inviting atmosphere for relaxation. A single French door leads to a private patio, an ideal spot for al fresco dining or enjoying morning coffee amidst the tranquil surroundings and a draw to the eye between the industrial style spiral staircase (that leads you to the upper level). Upstairs, each room is adorned with walk-in closet-space, a view of the front courtyard from one room or access to a second-story deck from the other, which can double as a second-floor office/guest room, studio, or the most ideal retreat. The shared full bath is a sanctuary of luxury with floor to ceiling tile work in the shower, large tiled flooring and a vanity with ample drawers provides storage. A second floor laundry finishes off the upper level. Walkable to beautiful New Hope Boro where you can enjoy culinary experiences, shopping, culture, music, shows at The Bucks County Playhouse, walking paths, and so much more. Close proximity to highways, and centrally located for ease to Peddlers Village, Doylestown, and Lambertville, NJ.
$337,900
37 Elder Court New Hope, PA 18938
- Type:
- Manufactured Home
- Sq.Ft.:
- 1,664
- Status:
- Active
- Beds:
- 2
- Year built:
- 1993
- Baths:
- 2.00
- MLS#:
- PABU2064612
- Subdivision:
- Buckingham Springs
ADDITIONAL INFORMATION
Welcome to this absolutely beautiful 2 BR, 2 full BA home in Buckingham Springs! Updated flooring & crown molding throughout! The walkway from the driveway leads to a large covered front porch. Bright and airy Living room with a vaulted ceiling is open to the Dining room also with a vaulted ceiling. French doors from the Living room open to a private office with Berber carpet. The Dining room opens to an updated Kitchen featuring new cabinetry with crown molding, granite countertops, custom ceramic tile backsplash, a large center island with breakfast bar, stainless steel appliances & pantry. The Kitchen overlooks a large Family room with a ceiling fan & sliding glass door leading to the porch. The primary bedroom offers a ceiling fan, walk-in closet & full bath with double vanity & a walk-in, glass door shower. Large second bedroom with a ceiling fan & walk-in closet. Full hall bath with tub/shower combination. Laundry room with built-in cabinetry. Wonderful community offers a clubhouse & pool. Great location, conveniently located with easy access to all the amenities of Doylestown, New Hope & Newtown!
$1,999,000
4 Rabbit Run Drive New Hope, PA 18938
- Type:
- Single Family
- Sq.Ft.:
- 5,619
- Status:
- Active
- Beds:
- 3
- Year built:
- 2016
- Baths:
- 5.00
- MLS#:
- PABU2062548
- Subdivision:
- Rabbit Run Creek
ADDITIONAL INFORMATION
Nestled within the confines of New Hope's exclusive gated community, 4 Rabbit Run stands as the epitome of chic sophistication and ultra-luxurious living. Welcome to a residence that merges exclusivity with convenience, offering unparalleled elegance mere steps away from the vibrant pulse of New Hope. Part of Rabbit Run Creek, a meticulously designed enclave of only thirty-seven units, this townhome graces a beautifully landscaped 20-acre community, presenting a lifestyle both refined and accessible. Situated just beyond the neighboring New Jersey bridge and a leisurely stroll from the canal path leading to boutiques and eateries, this home epitomizes convenience without compromise. The home highlights substantial, genuine upgrades that transcend the customary "upgrades" often bundled into newer constructions, offering a level of opulence that surpasses expectations. The main floor beckons with its open layout, boasting 10ft ceilings, attractive wood flooring that extends throughout, and tasteful detail that sets the stage for memorable gatherings and entertaining. Style meets functionality in the bespoke office space of this luxurious townhome. A testament to tailored design, the office features walls adorned with meticulously crafted built-ins, creating an atmosphere that seamlessly combines sophistication with practicality. The heart of the home, the kitchen, stands as a testament to both functionality and aesthetics. Adorned with a fabulous custom designed range hood, an oversized island, custom Wolf appliances including a 6-burner range with double oven, a Subzero refrigerator camouflaged behind cabinetry, and a butler pantry offering elegance and functionality, this space is a culinary aficionado's haven. A dramatic stone gas fireplace in the family and dining area adds a touch of warmth and ambiance. Ascend via the central elevator or climb the wide staircase to discover a haven of tranquility in each bedroom suite. The primary bedroom, a masterpiece in itself, boasts a wood-clad ceiling, a captivating display wall for art, and panoramic views of the pond through French windows. The separate dressing room flaunts custom organization and also luxurious ensuite bath, a true sanctuary featuring a spectacular glass-walled double-sized shower, a secluded soaking tub, vanity, dual sinks, and expensive storage. Two additional sumptuous suites, both with beautifully appointed baths and walk-in closets with custom organization, along complete this floor. The thoughtfully designed finished lower level unveils an entertainment havenâa media area with home theater, a wet bar with display shelving, a separate seating enclave and full bath. Outside, a double-sized patio overlooks the serene pond, accompanied by a pergola, wood-burning fireplace, and built-in Wolf grillâa sanctuary for relaxation and entertainment. With four parking spaces, including a garage with an epoxy floor, and its strategic locationâjust 90 minutes from Manhattan, an hour from Philadelphia, and 30 minutes from Princetonâthis beautiful home promises an unparalleled blend of luxury, convenience, and location.
$3,800,000
6279 Pidcock Creek Road New Hope, PA 18938
- Type:
- Single Family
- Sq.Ft.:
- 4,700
- Status:
- Active
- Beds:
- 4
- Lot size:
- 3.2 Acres
- Baths:
- 6.00
- MLS#:
- PABU2062728
- Subdivision:
- None Available
ADDITIONAL INFORMATION
This is a Sample Home. Construct this home on your lot or ours for $3.8 million. This home is one of the finest craftsman style "Greene and Greene" residences ever built. Every detail of your new home is carefully designed and constructed from the floor plan and every interior detail to each and every elevation which incorporates the finest materials and architectural details. Hand split red cedar roofing, custom cut and finished siding, copper built on site gutters and the finest casement windows you have ever seen are but a few of the exceptional elements incorporated into this home. The Kitchen is another example of what makes this home elegant and very comfortable. Master Suite includes separate His and Her baths. The floor plan is open and comfortable for everyday living and formal entertaining. Clinker brick and river rock chimneys, walls and walks grace the property and add an additional dimension bringing the outside into the living areas. POLO Design Build will work with your clients to design a home that incorporates every element that your client wishes to include in the scope of the project. Beginning with Interior Design as the foundation of the project, POLO will measure and take a photographic record of every piece of furniture and artwork and develop a plan where the placement of every piece of furniture and artwork are incorporated. This is a primary fundamental design service which drives the homes lighting plan and the flow of the home. There is only one way to furnish a room the right way. This is determined by the function of the room, the size, the ceiling height, the glazing area, the traffic area etcetera. The best way to described a perfectly designed home is one in which you feel absolutely comfortable in every room even if it isn't the style that you prefer. This design approach is expanded to include architectural design, landscape architectural design and construction. Every detail is addressed in creating a magnificent home. From the moment that you enter the drive your attention should be taken from one vignette to another until the home manifests itself like a flower opening before your eyes. Once inside the home your client will feel completely relaxed and forever overwhelmed with the attention to details and then the home extends itself to the sensitively landscaped grounds complementing and balancing the project. Please visit POLO Design Build on the web.
$689,200
0 Ferry Road New Hope, PA 18938
- Type:
- Single Family
- Sq.Ft.:
- 2,275
- Status:
- Active
- Beds:
- 3
- Lot size:
- 1.49 Acres
- Baths:
- 3.00
- MLS#:
- PABU2062628
- Subdivision:
- 000
ADDITIONAL INFORMATION
Rotelle Studio, one of Eastern Pennsylvania's most respected Builders has a plan for this beautiful gently sloped wooded lot. Enjoy true one-floor-living with the Scottsdale model, a ranch home of 2,275 SF. The Kitchen and the Dining Areas are open to the Great Room. The Primary Bedroom has a large walk-in closet and there are options for the layout of the attached Bath Room. Two additional Bedrooms are found with another full Bath. The Laundry Room is conveniently located on the Main Floor and the attached 2 car Garage insures that you never have to brave the weather to get to your vehicles. The folks at Rotelle have built many homes here in Bucks County and they offer a highly personalized experience that makes building a Custom Home attainable, simple and stress free. Handicap Accessible features are able to be incorporated into this home. Contact us for more information and design specifications.
$1,950,000
46 N Main Street New Hope, PA 18938
- Type:
- Single Family
- Sq.Ft.:
- 2,507
- Status:
- Active
- Beds:
- 3
- Year built:
- 2019
- Baths:
- 3.00
- MLS#:
- PABU2062160
- Subdivision:
- 000
ADDITIONAL INFORMATION
Amazing Luxury Condo building located on most desirable N Main Street in New Hope. RiversEdge offers 4 sophisticated, luxury Residences providing carefree living at its finest in the heart of New Hope. Condo C is the top floor, street front residence with river views from the northern side balcony and southern views of the New Hope Lambertville bridge. This 3 Bedroom 2 1/2 bath condo is beautifully appointed with over 2500 sq ft of living space and all the amenities one could wish to have in a luxury home. Enter the stunning residence with nearly 10 ft ceilings and hardwood floors thorough out. The Gourmet kitchen features custom white cabinetry, quartz counters, high end stainless steel appliance package, built in microwave and wine refrigerator. Next to the kitchen is the Formal dining area with river views and a side balcony perfect for morning coffee or evening relaxing. The large Family room has a cozy gas Fireplace. The luxurious Master Suite has an opulent Master bath with glass shower and soaking tub. Two large walk in closets. There are two additional bedrooms sharing a full bath. There is a private office with floor to ceiling windows overlooking town. The Gorgeous expansive riverfront patio has breathtaking views and is perfect for relaxing or entertaining with the multi levels, a firepit, and stairs for access to the river. The property has a secure gated parking garage with 2 designated spaces for each condo and individual storage units. Located within walking distance to all the charm, history, shops, restaurants and nightlife New Hope has to offer!
- Type:
- Manufactured Home
- Sq.Ft.:
- 1,700
- Status:
- Active
- Beds:
- 3
- Year built:
- 1994
- Baths:
- 2.00
- MLS#:
- PABU2061694
- Subdivision:
- Buckingham Springs
ADDITIONAL INFORMATION
An amazing opportunity in the highly sought after Buckingham Springs Active Adult Community. Freshly painted with brand new carpets throughout are a bonus for this rarely offered 3 bedroom model on a premium corner lot. An open, flowing floorplan, updated kitchen, oversize sunroom, and attached garage are just some of the benefits awaiting you at 190 Cardinal Court. As you make your way through this lovely home you will find that it offers you the flexibility and opportunity to create a home that works for YOUR lifestyle. > At Buckingham Springs your lot fee not only includes the basics such as sewer, trash, and common area maintenance, but gives you access to community perks such as an elegant clubhouse with an outdoor heated swimming pool and spa, private bus service for shopping and regularly scheduled outings, professional on-site management including an activities director, and a host of fun-filled activities to enjoy! Come see what 190 Cardinal Court has to offer you.
- Type:
- Manufactured Home
- Sq.Ft.:
- 1,344
- Status:
- Active
- Beds:
- 2
- Year built:
- 1992
- Baths:
- 2.00
- MLS#:
- PABU2061718
- Subdivision:
- Buckingham Springs
ADDITIONAL INFORMATION
Buckingham Springs Community. Enter this spacious home and you are greeted by a spacious living room with fireplace with new new carpeting which flows into the dining room and updated kitchen. Through the living room is the large primary bedroom with updated bath. The kitchen is a great size with plenty of storage and totally updated with a separate laundry room with new washer and dryer just off the kitchen. Around the corner is another large bedroom and a full bath. The Land Lease covers sewer, trash, snow removal, clubhouse/pool and bus service. This modular home is being been totally updated with all new appliances, flooring, carpet, fresh neutral paint. The primary bath with shower has also been updated. A brand new Tyvek deck with railing and lighting has been installed on the rear of the home for your relaxation. This home sits on a large corner lot which overlooks the clubhouse and pool area with a brand new $18,000 tyvek deck with lighting installed by the Seller. This is a must see!!! This home in New Hope has to much to offer in this carefree living community with community house with lots of activities and an inground community pool. The Seller is flexible and willing to negotiate!!! So bring your offer!!! Come see how this 55+ plus community will fit your lifestyle and all within a few minutes from the center of New Hope with all of the one of a kind shops and restaurants. This is a 55+ community. Please use the MHP agreement of sale. No conventional mortgages. Cash or MHP lenders. Call if you need resources. All residents must be approved by management. Motivated Seller!!!
$6,499,000
5965 Pidcock Creek Road New Hope, PA 18938
- Type:
- Single Family
- Sq.Ft.:
- 9,770
- Status:
- Active
- Beds:
- 4
- Lot size:
- 2.64 Acres
- Year built:
- 2009
- Baths:
- 5.00
- MLS#:
- PABU2061158
- Subdivision:
- Solebury
ADDITIONAL INFORMATION
Indulge in the epitome of opulence with the award-winning Château, an awe-inspiring 10,000 square foot, two-story residence nestled in the heart of Buck's County. The award-winning Château, part of World's Best projects, received commendation in The International Property Awards 20th Anniversary issue. This French-styled, all hand-cut stone home stands as a testament to architectural excellence and sophistication. Renowned for its award-winning design, this French-style stone haven seamlessly blends old-world charm with modern luxury, featuring hardwood and marble floors, and two stunning limestone staircases adorned with custom-made brass iron railings. With ceiling heights soaring at 22 feet or more, adorned with intricate luxury crown moldings and decadent arches, The Château seamlessly blends old-world charm with modern elegance.This 4-bedroom, 4.5-bathroom masterpiece presents a main-level primary suite that redefines opulence. The primary bathroom in this suite is a luxurious sanctuary, boasting a bird's-eye ceiling, custom cabinetry, a hand custom sculpted marble tub, and a marble shower. The heart of this residence is the chef's kitchen, a culinary haven with handcrafted solid wood cabinetry. Additional grand spaces include a formal parlour, an elegant dining room, and a conservatory with glass, steel doors that open off the grand hallway, creating an inviting flow of space. Throughout the home, fireplaces with intricate designs serve as focal points, adding warmth and sophistication. Equally impressive is the exterior, showcasing a 65-foot fireplace crafted from stone, brick and bluestone, adorned with a decorative fleur-de-lis design, creating a captivating focal point that adds both charm and warmth to your outdoor haven. Outside, The Château beckons with an in-ground saltwater heated pool, surrounded by meticulously landscaped gardens. It's an idyllic setting for year-round enjoyment and entertaining. This is not just a home; it's a masterpiece waiting to be experienced.
$314,900
280 Peach Court New Hope, PA 18938
- Type:
- Manufactured Home
- Sq.Ft.:
- 1,450
- Status:
- Active
- Beds:
- 2
- Year built:
- 1996
- Baths:
- 2.00
- MLS#:
- PABU2060886
- Subdivision:
- Buckingham Springs
ADDITIONAL INFORMATION
Welcome to the tranquil 55+ community of Buckingham Springs, where comfortable living meets low-maintenance convenience. This well-designed 2-bedroom, 2-bath rancher, with an attached 1-car garage featuring overhead storage, ensures that your living experience is both stylish and hassle-free. As you step into the home, you'll be greeted by an inviting atmosphere. The dining room, adorned with sliding glass doors, opens up to a very private rear patio, offering a peaceful retreat with views of trees and woods. The heart of this home lies in its large kitchen. The spacious kitchen boasts modern amenities and a convenient island, creating a perfect hub for culinary delights and social gatherings. The thoughtful design ensures that the kitchen seamlessly integrates with the overall living space. The owner bedroom is generously sized, providing a comfortable and private sanctuary. A large bathroom accompanies the owner's suite, featuring a luxurious soaker tub and ample space, creating a spa-like atmosphere for relaxation. The low-maintenance lifestyle is further complemented by a newer hot water heater and HVAC system, allowing you to focus on what truly matters. This property not only provides a comfortable living space but also offers the benefits of a 55+ community. Residents of Buckingham Springs enjoy the convenience of low-maintenance living coupled with an array of amenities. A Club House and Pool are at your disposal, providing the perfect setting for socializing, staying active, and creating lasting memories with neighbors and friends. Whether you're seeking a relaxing retirement retreat or a peaceful haven with community engagement, this rancher seamlessly combines modern living, natural beauty, and the convenience of low maintenance. Don't miss the chance to make this property your own.
$209,900
18 Lilac Court New Hope, PA 18938
- Type:
- Manufactured Home
- Sq.Ft.:
- n/a
- Status:
- Active
- Beds:
- 2
- Year built:
- 1992
- Baths:
- 2.00
- MLS#:
- PABU2060844
- Subdivision:
- Buckingham Springs
ADDITIONAL INFORMATION
Step into the serene and enchanting enclave of Buckingham Springs! Nestled within this idyllic community awaits a charming 2-bedroom, 2-bathroom ranch home, poised for immediate occupancy. Enjoy your morning coffee in the inviting sunroom. and embrace the convenience of single-floor living within the seamlessly designed open floor plan. that offers a large grand room and dining room just off the kitchen. Buckingham Springs stands out by offering a comprehensive package of amenities covered by the monthly fees. These encompass not only the essential lot rent but also extend to cover sewer, trash, and roadway snow removal services, beautiful clubhouse featuring a fitness room for the health-conscious, billiards for the competitive spirit, a library, computer room, and an amazing community pool. The development is very walkable and convenient to New Hope, Newtown, and the I-95 corridor.
© BRIGHT, All Rights Reserved - The data relating to real estate for sale on this website appears in part through the BRIGHT Internet Data Exchange program, a voluntary cooperative exchange of property listing data between licensed real estate brokerage firms in which Xome Inc. participates, and is provided by BRIGHT through a licensing agreement. Some real estate firms do not participate in IDX and their listings do not appear on this website. Some properties listed with participating firms do not appear on this website at the request of the seller. The information provided by this website is for the personal, non-commercial use of consumers and may not be used for any purpose other than to identify prospective properties consumers may be interested in purchasing. Some properties which appear for sale on this website may no longer be available because they are under contract, have Closed or are no longer being offered for sale. Home sale information is not to be construed as an appraisal and may not be used as such for any purpose. BRIGHT MLS is a provider of home sale information and has compiled content from various sources. Some properties represented may not have actually sold due to reporting errors.
New Hope Real Estate
The median home value in New Hope, PA is $876,450. This is higher than the county median home value of $322,000. The national median home value is $219,700. The average price of homes sold in New Hope, PA is $876,450. Approximately 47.83% of New Hope homes are owned, compared to 33.68% rented, while 18.49% are vacant. New Hope real estate listings include condos, townhomes, and single family homes for sale. Commercial properties are also available. If you see a property you’re interested in, contact a New Hope real estate agent to arrange a tour today!
New Hope, Pennsylvania has a population of 2,506. New Hope is less family-centric than the surrounding county with 25.41% of the households containing married families with children. The county average for households married with children is 32.8%.
The median household income in New Hope, Pennsylvania is $76,694. The median household income for the surrounding county is $82,031 compared to the national median of $57,652. The median age of people living in New Hope is 49.6 years.
New Hope Weather
The average high temperature in July is 84.8 degrees, with an average low temperature in January of 20.6 degrees. The average rainfall is approximately 48.3 inches per year, with 22.7 inches of snow per year.
