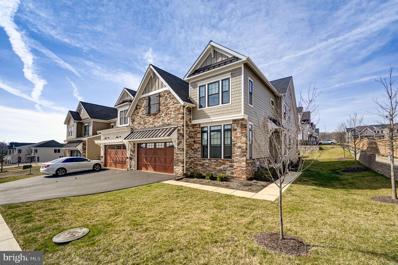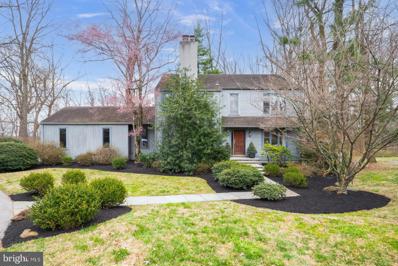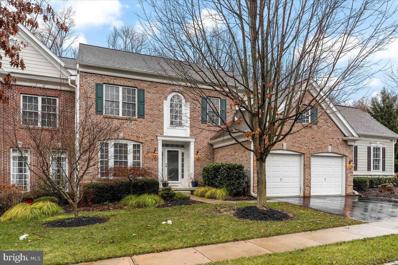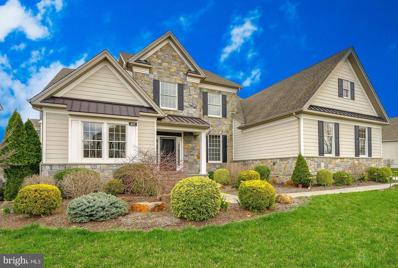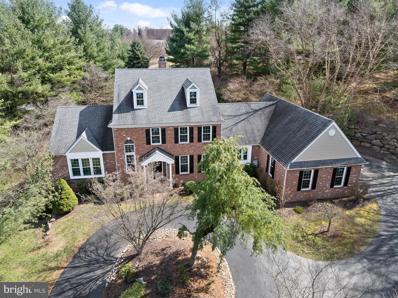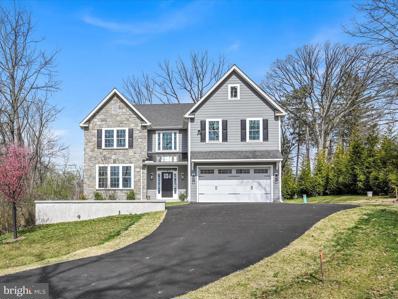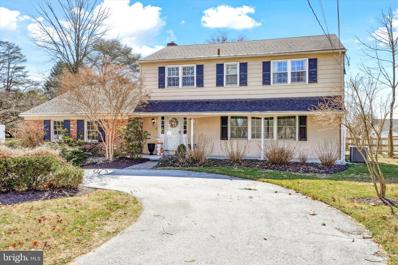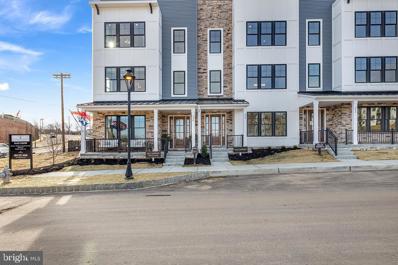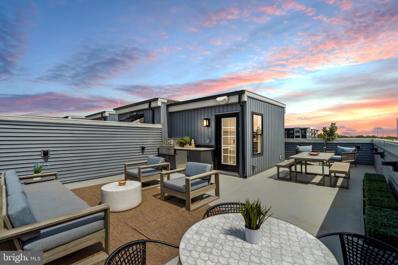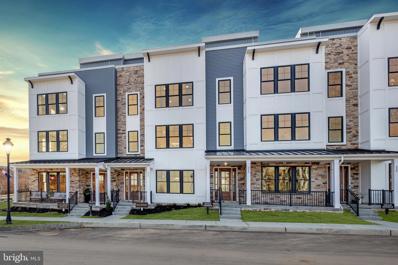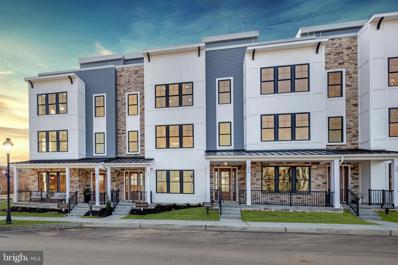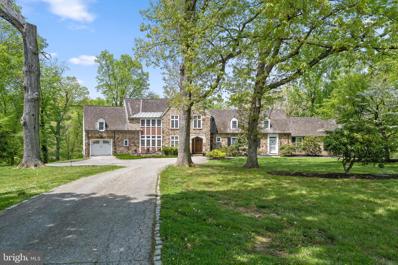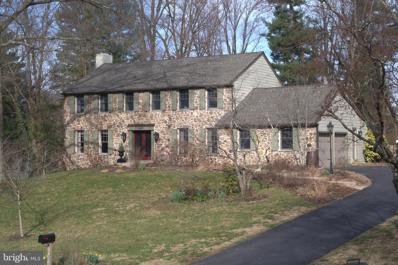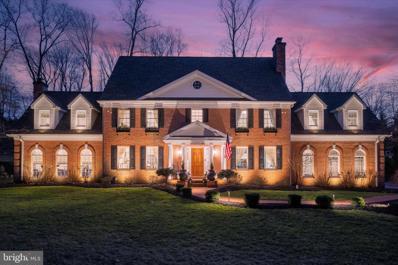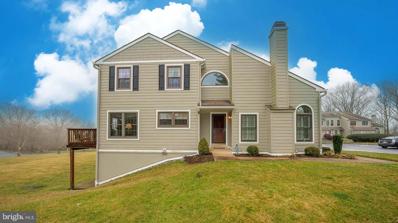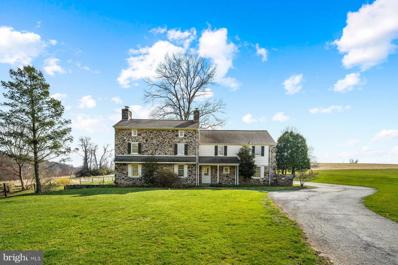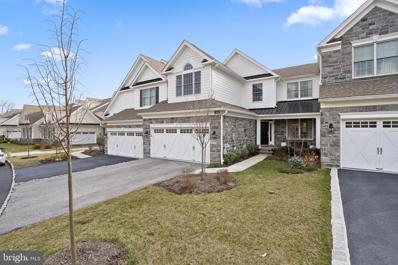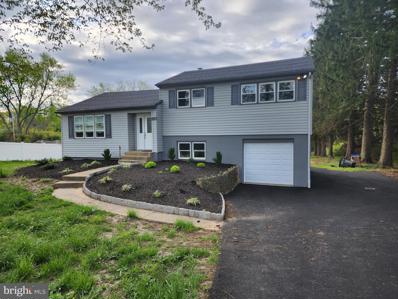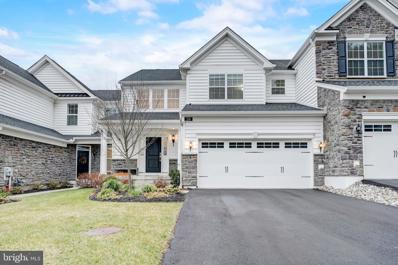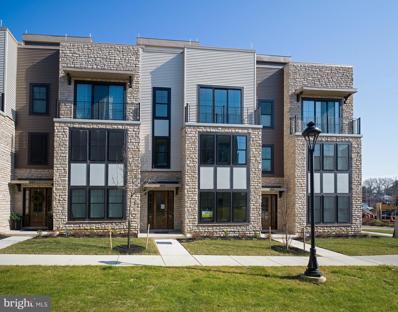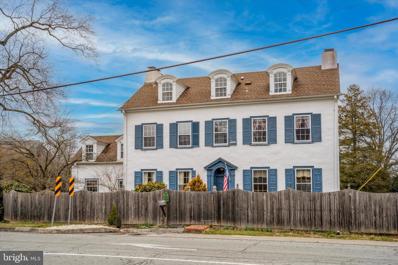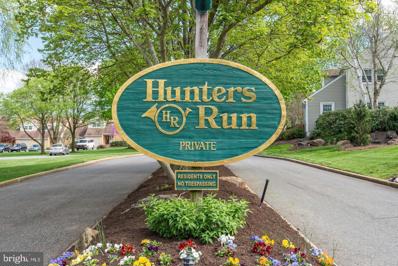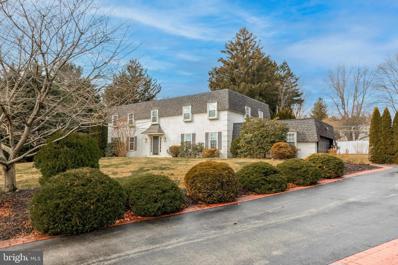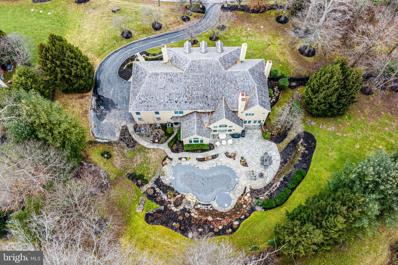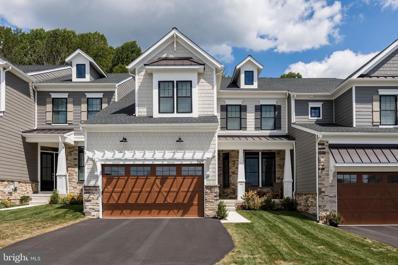Newtown Square PA Homes for Sale
$1,299,900
328 Morris St Newtown Square, PA 19073
- Type:
- Townhouse
- Sq.Ft.:
- 3,313
- Status:
- Active
- Beds:
- 4
- Year built:
- 2022
- Baths:
- 5.00
- MLS#:
- PADE2063394
- Subdivision:
- Edgemont
ADDITIONAL INFORMATION
Welcome to 328 Morris Street, an exquisite 4-bedroom, 4.5-bathroom Callison model end unit nestled in the Ventry at Edgemont Preserve community, a highly coveted area in Newtown Square. Boasting $145,000 in various builder upgrades and additional enhancements by the seller, this residence exudes elegance. Step through the entrance into a spacious foyer adorned with crown molding and hardwood floors, setting the tone for the entire home. A sophisticated study featuring a stylish metallic textured accent wall awaits to the left. The bright open-concept kitchen, dining, and living areas beckon on the right. The stunning kitchen showcases hardwood floors, quartz countertops, a quartz backsplash, soft-close drawers, and top-of-the-line stainless steel appliances, including a double wall oven, gas cooktop with a range hood and pot filler, walk-in pantry, oversized island, and breakfast room. The sliding glass door from the breakfast room leads to a composite deck with an additional 4-foot extension, offering a delightful space to entertain or relax with views of majestic Fraser Fir trees. In the colder months, gather around the gas fireplace in the expansive living room with recessed lighting. Host dinner parties in the elegant dining room flooded with natural light from large transom windows. The first floor is adorned with a combination of Hunter Douglas blinds and custom shutters in the living and dining areas, adding a touch of sophistication. Enjoy the convenience of three storage closets, a powder room, and a laundry room on the first floor, providing ample storage and functionality. Ascend the stairs adorned with custom millwork to discover the upper level. Double doors welcome you to the primary bedroom, featuring cathedral ceilings, a metallic textured accent wall, recessed lighting, and custom shutters, creating a serene retreat. The primary bedroom also boasts a walk-in closet, regular closet, and a spa-like en-suite with a shower stall, soaking tub, quartz countertop with double sink, linen closet, and tiled floor. Two additional bedrooms with private en-suites, another bedroom, and a full bath complete the upper level. The unfinished basement with high ceilings presents an opportunity to personalize and make it your own or utilize it for ample storage space. Additionally, plumbing is available in the basement, providing the potential to easily add a bathroom, further enhancing the functionality and value of this exceptional property. Residents of the Ventry at Edgemont Preserve community enjoy access to a state-of-the-art clubhouse equipped with a Kitchen, Bar, TVs for daily use, and a gym for fitness enthusiasts. A full-size basketball court and a community pool offer opportunities for some summer fun. Social Clubs within the community add to the vibrant atmosphere, including Book Clubs, Culture clubs, game Clubs, Happy Hour meet-and-greets, and Poker nights. Conveniently located near local parks, golf and country clubs, restaurants, and shopping, with easy access to major roadways for seamless commuting, this remarkable home presents a rare chance to seize a once-in-a-lifetime opportunity!
- Type:
- Single Family
- Sq.Ft.:
- 3,833
- Status:
- Active
- Beds:
- 4
- Lot size:
- 2.28 Acres
- Year built:
- 1976
- Baths:
- 3.00
- MLS#:
- PADE2064016
- Subdivision:
- Greene Countrie
ADDITIONAL INFORMATION
Fabulous home on sought- after cul-de-sac in Green Countrie on well over two private acres of ground. This lovely home is fashioned with a traditional floor plan on the interior including 4 spacious bedrooms, 2.5 updated baths, timeless renovated kitchen that opens to large fireside family room, formal living and dining rooms, a bonus sun room, mudroom connected to two car garage, and finished walk-out lower level with recreational area, work out room or additional bedroom, storage areas and more! Almost every room captures a magnificent view of the expansive and very private grounds and even the Philadelphia skyline at night! Donât miss this opportunity to be only the 2nd owner of this wonderful home!
$1,000,000
604 Wiltshire Lane Newtown Square, PA 19073
- Type:
- Single Family
- Sq.Ft.:
- 4,043
- Status:
- Active
- Beds:
- 3
- Year built:
- 2005
- Baths:
- 4.00
- MLS#:
- PADE2062702
- Subdivision:
- Springton Pointe Woods
ADDITIONAL INFORMATION
Gorgeous Springton Pointe Woods luxury carriage home. Bright and welcoming two-story foyer with glistening hardwood floors and custom millwork await you. Spacious formal dining room and formal living room. Lovely open floor plan featuring a family room with gas fireplace, gourmet kitchen with granite countertops, pantry, and stainless steel appliances including dual ovens plus a breakfast area leads to the large deck with yard access. There are three natural gas fireplaces in this amazing home. Most windows have custom white shutters. Main-level powder room. Laundry/mud room with direct access to the two-car garage. Parking for an additional two cars in the driveway. There also is ample guest parking. The primary bedroom suite also has a large sitting room with gas fireplace with custom built-ins, and walk-in closets with custom closet systems. The primary bath has a relaxing spa soaking tub, a glass-framed stall shower, and a dual sink vanity with granite countertops. There are two other bedrooms with large closets also on this level and a hall full bath. A fourth bedroom could be utilized where the office is located on the main level if desired. The finished lower level also gas fireplace, full bath, and two unfinished storage rooms with a walk-up to the rear yard. You could easily finish one of the unfinished rooms as an additional office or guest room. The rear deck offers you the opportunity to enjoy outside dining in warmer weather. HOA fee covers lawn maintenance, snow removal and trash. Conveniently located near shopping such as Whole Foods, Amazon Fresh, Home Goods, and Ulta plus the many fine restaurants in Newtown Square, Media, Wayne, King of Prussia, and West Chester. Close to all major highways Rt.476, Rt.95, and Rt. 202. Marple Newtown School District. Call to schedule your tour of this elegant home today!
$1,259,000
407 Park Hill Lane Newtown Square, PA 19073
- Type:
- Single Family
- Sq.Ft.:
- 3,210
- Status:
- Active
- Beds:
- 3
- Lot size:
- 0.31 Acres
- Year built:
- 2016
- Baths:
- 3.00
- MLS#:
- PADE2063686
- Subdivision:
- Liseter
ADDITIONAL INFORMATION
Welcome to 407 Park Hill Ln, a detached Merion collection, single family home in the popular Liseter community, offering a blend of style, comfort, and functionality. At approximately 3,200 square feet (estimated), this meticulously maintained home features 3 Bedrooms and 2.5 Bathrooms, providing ample space for comfortable living, relaxation, and entertainment. As you enter the home you are greeted by a grand Two-Story Foyer, with upgraded millwork including wainscoting, chair rail, and crown molding creating a sense of openness and grandeur. Gleaming hardwood floors grace most of the main level, creating a seamless flow throughout the space, and attractive accent lighting enhances the ambiance of many of the rooms. The rear glass windows and doors of the home are tinted for comfort indoors. There is a first floor Office to the left of the Foyer and a Formal Dining Room to the right, which is currently being used as a music room. These rooms offer versatile spaces for work and entertainment. The Two-Story Family/Great Room is a focal point of the home, with its soaring ceilings and full-height stone gas-burning fireplace, the upper & lower windows flood the space with natural light, creating an inviting atmosphere for gatherings and relaxation. Adjacent to the Family/Great Room is the beautifully appointed gourmet Kitchen, with rich cabinetry, center island with seating for 3, tile backsplash, granite countertops, undercounter lighting & outlets, and premium appliances (Wolf, Sub-Zero), offering just the right space for culinary creations. The first-floor Primary Bedroom suite is detailed with a tray ceiling, large walk-in closet, and an en-suite Primary Bathroom featuring a seamless shower, double sink vanity, a private toilet room, and radiant heated flooring providing a spa-like experience. The Laundry Room/Mud Room is conveniently located on the main level just off the Kitchen and features built-in cabinets, a utility sink, and a side door to a small deck leading to the driveway. A Powder Room off the Family Room completes the first level. On the upper level, two additional spacious Bedrooms feature sizable walk-in closets and share a Full Bathroom, providing ample space for family or guests. The Lower Level features a vast unfinished fully insulated Basement, with windows, offering endless possibilities for customization and expansion, making it ideal for creating additional living space, entertainment areas, or storage solutions to suit the homeowner's needs. Additionally, a spacious Deck off the Breakfast area awaits, featuring a natural gas line for a BBQ grill, perfect for outdoor entertaining and dining amidst the serene surroundings. Outside, the property has wonderful curb appeal with manicured grounds and a paver driveway leading to a spacious 3-Car Garage equipped with three attractive carriage style doors each with an automatic garage door opener. The garage also features an epoxy floor finish, and has a dedicated HVAC for heat and air-conditioning, providing comfort and convenience throughout the year. This exceptional home also features a whole-house Generac generator, ensuring peace of mind and uninterrupted comfort during power outages. The Liseter community offers resort-style amenities, including a clubhouse with game room, infinity pool, tennis courts, basketball courts, bocce courts, pickleball court, fitness center, and walking trails. Located just minutes from shopping, dining, and entertainment options in Newtown Square and nearby Wayne ensuring a convenient and enjoyable lifestyle for residents. It also offers easy access to major highways and public transportation for commuting to Center City Philadelphia and to the Philadelphia Int'l Airport.
$1,345,000
7 Canter Drive Newtown Square, PA 19073
- Type:
- Single Family
- Sq.Ft.:
- 4,802
- Status:
- Active
- Beds:
- 4
- Lot size:
- 1.92 Acres
- Year built:
- 1994
- Baths:
- 4.00
- MLS#:
- PADE2063518
- Subdivision:
- Canter Village
ADDITIONAL INFORMATION
Welcome to 7 Canter Drive - a stunning 4,800+ square foot residence that offers 4 bedrooms, 4 full bathrooms, and a 3-car attached garage. Located in the award-winning Rose Tree-Media School District, this luxury property has everything youâre looking for. As you step inside, you are greeted by the two story foyer, providing an abundance of natural light to the inviting entryway. From there, you will be captivated by the seamless flow throughout the first level of this home. To your right you will find your formal dining room that flows right through to the brand new kitchen. The spacious, eat-in kitchen features a large island, white soft close cabinets, ample countertop space, stainless steel appliances, and a bar area with sliders to the backyard. Down the hall there is an entrance to the three car garage, a full bathroom, and laundry room. As you make your way back through the kitchen you will find the formal living room that features a gas fireplace and french doors connecting you to the sizeable family room. The first floor primary suite boasts vaulted ceilings, two walk in closets with built-ins, and a large full bathroom that includes a luxurious freestanding bathtub, a stall shower with glass door and an oversized double vanity. Ascending to the second floor you will find three additional large bedrooms with ample closet space, and another full bathroom. The refinished hardwood floors create a warm and inviting atmosphere throughout the first and second floor. The walkout basement is partially finished with new carpets, a full bathroom, and a ton of storage space. The backyard is complete with a patio and in ground pool perfect for outdoor entertaining and relaxation. This home is ideally located within minutes to ample shopping and dining options and is in close proximity to I95, 476, 202, and the Philadelphia airport. It's an easy commute to the Main Line, West Chester, King of Prussia, Philadelphia and Wilmington.
- Type:
- Single Family
- Sq.Ft.:
- 3,682
- Status:
- Active
- Beds:
- 4
- Lot size:
- 1.33 Acres
- Year built:
- 2024
- Baths:
- 4.00
- MLS#:
- PADE2063654
- Subdivision:
- Saint Albans
ADDITIONAL INFORMATION
Meticulously constructed with pride of craftmanship, this spectacular home sits atop 1.33 acres, located in the heart of Newtown Square in the highly desirable St. Albans neighborhood. The curve of the driveway guides you over a small stream and through a natural landscape, provided by the oversized lot, then cresting the rise to your private courtyard, defined by attractive retaining walls, a Stone and Cement Fiber siding exterior with metal, standing seam accent roofing over the covered main entryway and a 2-car attached garage with direct home access. The 1st level with a 2-story entry hall with a solid craftsman-style entry door with divided light glass and transom window welcomes you into your home with both private spaces and an open concept living area, an ideal layout suited to todayâs lifestyle. The 2nd floor boasts a primary suite with an inverted tray ceiling, two walk-in closets, and a primary bath with double vanity, a stall shower with frameless glass walls, and a free-standing soaking tub. The 2nd and 3rd âJack & Jillâ bedrooms are split by a tiled bath with centered tub and toilet area with flanking spaces accessed by pocket doors to vanities and quartz tops. The 4th bedroom has an in-suite bath with stall shower and beautiful accent tile and framed glass doors. This level is finished off with a spacious 2nd floor laundry with single tub vanity, wall cabinets, and hookups for a washer and gas dryer. The basement features high ceilings, two windows and sliding door access to grade, which offers great expansion potential. Some of the numerous amenities of this home include high efficiency dual zone heat and air, a home office space, site finished, 3/4â solid oak flooring, high ceilings, quality entry doors and black hardware, generous lighting package, attractive moldings to include high baseboard, oversized casing on door and window frames, panel moldings and two piece chair and crown moldings, a family room floor to ceiling, stone, gas fireplace with slate hearth and mantle, mud room with built-in cubby and a 12â x 12â composite deck with vinyl rail. The kitchen with large eating area offers beautiful white wood cabinetry with contrasting center island and wet bar, quartz tops and tiled backsplashes, GE café appliances, and large pantry closet. The heavily landscaped lot provides a private setting yet sits directly across the street from Ellis preserve, a 218-acre pedestrian friendly site featuring numerous retail and dining options to include Whole Foods, Hilton Garden Inn, Chesterbrook Academy, Main Line Heath Center, Ellis Athletic Center, and so much more. This home offers it all â why not have it!
- Type:
- Single Family
- Sq.Ft.:
- 2,219
- Status:
- Active
- Beds:
- 4
- Lot size:
- 0.89 Acres
- Year built:
- 1970
- Baths:
- 3.00
- MLS#:
- PADE2063704
- Subdivision:
- None Available
ADDITIONAL INFORMATION
Welcome to 3512 Goshen Road. This amazing center hall colonial boasts 2,219 square feet of above grade living space, four bedrooms, two full and one-half bathrooms, a two-car side entry garage, an expansive rear deck and patio, in-ground pool, and a level .89 acre lot. A circular driveway leads to a covered front porch and welcoming foyer. The first floor includes spacious front living room with triple window; dining room with slider to rear deck; a sunken family room with skylights, raised hearth wood burning fireplace with brick surround, garage entrance, and rear exit to patio; laundry area; and a powder room. The recently renovated kitchen features custom white cabinetry, stainless steel appliances, quartz countertop, subway tile backsplash, and a cozy sun drenched breakfast nook with another slider to the deck. Upstairs youâll find a primary bedroom suite with walk-in closet and a full bathroom, three secondary bedrooms with ample closet space, and a recently renovated full hall bathroom. The unfinished lower level offers tremendous storage space and has been waterproofed. Outside youâll find a large deck with two sets of steps to grade, a concrete patio with awning, a fenced-in rear yard, an in-ground pool with a 2-year-old vinyl liner, and a storage shed. Recent improvements include new roof (2015), French drain and sump pump in basement (2016), renovated kitchen, newer air conditioning (2016), newer Anderson windows throughout, and a renovated hall bathroom. This home is walking distance to Culbertson Elementary School, minutes from shopping and dining at Ellis Preserve, close to all major commuter routes and is part of the highly rated Marple Newtown School District.
- Type:
- Townhouse
- Sq.Ft.:
- 2,500
- Status:
- Active
- Beds:
- 3
- Year built:
- 2024
- Baths:
- 4.00
- MLS#:
- PADE2063590
- Subdivision:
- Newtown Walk At Ellis Preserve
ADDITIONAL INFORMATION
Step into the embrace of this enchanting 3-bedroom, 3.5-bathroom end unit townhome, complete with a convenient 4-stop elevator, poised for completion and eagerly awaiting your arrival in end of year 2024. This year, treat yourself to an extraordinary gift â a pristine, low-maintenance haven bathed in natural light. Nestled within the vibrant community of The Towns at Newtown Walk, this end unit home gleams like a precious gem, boasting an exceptional floor plan adored by our residents. Upon entry into the foyer on the first level, you'll be enveloped in the space's radiant charm. Designed for your convenience, this level features a handy coat closet, a flexible guest bedroom or office space, and a full bathroom. The rear 2-car garage and spacious 2-car driveway offer ample parking and convenient access. Ascending to the primary living level, prepare to be enchanted by the natural light cascading through numerous windows, accentuating the already lofty 10-foot ceilings and the expansive layout. The kitchen, aglow with sunlight, commands attention with its 42" soft-close cabinets, gleaming quartz countertops, a magnificent island, stainless steel appliances, and dazzling hardwood floors. Hosting guests becomes a delight in the luminous dining area, while relaxation beckons in the spacious living area, complete with a cozy gas fireplace. The sun-drenched primary bedroom easily accommodates a king-sized bed, dresser, and nightstands, with generous space in the expansive walk-in closet for your wardrobe and shoe collection. Unwind in the ensuite bathroom, where natural light dances upon the walk-in shower with a bench, the private water closet, and the double vanity. A hallway with laundry facilities leads to a second large bedroom with an ensuite bath. However, the true treasure of this remarkable home awaits â the rooftop terrace, surrounded by windows that bathe the space in radiant light. Imagine savoring your morning coffee as the sun rises or enjoying al fresco dinners with loved ones. This space even allows for planter gardening and the potential for a fireplace or BBQ area. Being an end unit, this townhome is adorned with extra windows, ensuring an abundance of natural light from every angle. The Towns at Newtown Walk offers a final opportunity to join the thriving Ellis Preserve community. With easy access to major roadways, the airport, the train station, and Routes 252 and 3, your daily commute is effortless. Please note that actual home finishes may vary, as this home is currently under construction. Don't miss the chance to claim this exceptional, well-lit, and contemporary 3-bedroom, 3.5-bathroom townhome as your new sanctuary!
- Type:
- Single Family
- Sq.Ft.:
- 2,500
- Status:
- Active
- Beds:
- 4
- Year built:
- 2024
- Baths:
- 4.00
- MLS#:
- PADE2063584
- Subdivision:
- Newtown Walk At Ellis Preserve
ADDITIONAL INFORMATION
Step into the enchanting realm of this alluring 4-bedroom, 3.5-bathroom townhome, currently in the process of construction and eagerly awaiting your arrival in the fall of 2024. This year, treat yourself to the ultimate treasure â a pristine, low-maintenance haven bathed in natural light. Situated within the vibrant community of The Towns at Newtown Walk, this residence shines like a gem, presenting an exceptional floor plan that has captured the hearts of our homeowners. Upon entering the foyer on the first level, the space warmly embraces you with its luminous atmosphere. This level has been meticulously crafted for your convenience and includes a handy coat closet, a versatile guest bedroom or office space, and a full bathroom. The rear 2-car garage and a spacious 2-car driveway ensure ample parking and convenient access. Ascending to the primary living level, you'll be captivated by the abundant natural light filtering through numerous windows, accentuating the already lofty 10-foot ceilings and the open concept layout. The kitchen, bathed in sunlight, takes center stage with its 42" soft-close cabinets, gleaming quartz countertops, a grand island, stainless steel appliances, and glistening hardwood floors. Hosting guests becomes a joy in the radiant dining area, while relaxation beckons in the capacious living space, complete with a cozy gas fireplace. The primary bedroom, bathed in sunlight, easily accommodates a king-sized bed, a large dresser, and nightstands, with ample space in the expansive walk-in closet for your clothing and shoe collection. Unwind in the ensuite bathroom, where natural light dances on the walk-in shower with a bench, the private water closet, and the double vanity. A hallway with laundry facilities and a full bath leads to two additional bedrooms. However, the true highlight of this remarkable home is the rooftop terrace, surrounded by windows that fill the space with radiant light. Imagine enjoying morning coffee as the sun rises or having an al fresco dinner with loved ones. This space even offers room for planter gardening and the potential for a fireplace or BBQ area. Importantly, you have the opportunity to fully customize the finishes in this home. The Towns at Newtown Walk provides a final opportunity to become a part of the thriving Ellis Preserve community. With convenient access to major roadways, the airport, the train station, and Routes 252 and 3, your daily commute is a breeze. Keep in mind that the actual home finishes may vary, as this home is currently under construction. Don't miss the chance to claim this exceptional, well-lit, and contemporary 4-bedroom, 3.5-bathroom townhome as your new sanctuary!
- Type:
- Single Family
- Sq.Ft.:
- 2,500
- Status:
- Active
- Beds:
- 3
- Year built:
- 2024
- Baths:
- 4.00
- MLS#:
- PADE2063588
- Subdivision:
- Newtown Walk At Ellis Preserve
ADDITIONAL INFORMATION
Step inside this captivating 3-bedroom, 3.5-bathroom townhome, eagerly awaiting your arrival this summer. This pristine sanctuary, flooded with natural light, promises an inviting haven in the dynamic community of The Towns at Newtown Walk. This residence shines like a jewel, boasting an exceptional floor plan cherished by homeowners. The foyer welcomes you with luminosity on the first level, designed for your convenience, featuring a 4-stop ELEVATOR, a handy coat closet, a versatile guest bedroom or office space, and a full bathroom. The rear 2-car garage and a spacious 2-car driveway ensure ample parking and easy access. Ascend to the primary living level where natural light cascades through numerous windows, highlighting lofty 10-foot ceilings and an open concept layout. The kitchen steals the show with 42" soft-close cabinets, quartz countertops, a grand island, stainless steel appliances, and glistening hardwood floors. Entertain in the radiant dining area and unwind in the capacious living space with a cozy gas fireplace. The primary bedroom easily accommodates a king-sized bed and boasts an expansive walk-in closet. The ensuite bathroom invites relaxation with a walk-in shower, private water closet, and double vanity. Another large bedroom with ensuite bath and walk-in closet awaits down the hallway with laundry facilities. The true gem? A rooftop terrace surrounded by windows, perfect for morning coffees or al fresco dinners. This space allows for planter gardening and the potential for a fireplace or BBQ area. Large windows adorn this townhome, ensuring natural light from every angle. The Towns at Newtown Walk offers the final opportunity to join the thriving Ellis Preserve community, with easy access to major roadways, the airport, train station, and Routes 252 and 3. Please note, finishes may vary as the home is under construction. Don't miss the chance to claim this exceptional, contemporary 3-bedroom, 3.5-bathroom townhome as your new sanctuary!
- Type:
- Single Family
- Sq.Ft.:
- 2,500
- Status:
- Active
- Beds:
- 3
- Year built:
- 2024
- Baths:
- 4.00
- MLS#:
- PADE2063582
- Subdivision:
- Newtown Walk At Ellis Preserve
ADDITIONAL INFORMATION
Step inside this captivating 3-bedroom, 3.5-bathroom townhome, eagerly awaiting your arrival this summer. This pristine sanctuary, flooded with natural light, promises an inviting haven in the dynamic community of The Towns at Newtown Walk. This residence shines like a jewel, boasting an exceptional floor plan cherished by homeowners. The foyer welcomes you with luminosity on the first level, designed for your convenience, featuring a 4-stop ELEVATOR, a handy coat closet, a versatile guest bedroom or office space, and a full bathroom. The rear 2-car garage and a spacious 2-car driveway ensure ample parking and easy access. Ascend to the primary living level where natural light cascades through numerous windows, highlighting lofty 10-foot ceilings and an open concept layout. The kitchen steals the show with 42" soft-close cabinets, quartz countertops, a grand island, stainless steel appliances, and glistening hardwood floors. Entertain in the radiant dining area and unwind in the capacious living space with a cozy gas fireplace. The primary bedroom easily accommodates a king-sized bed and boasts an expansive walk-in closet. The ensuite bathroom invites relaxation with a walk-in shower, private water closet, and double vanity. Another large bedroom with ensuite bath and walk-in closet awaits down the hallway with laundry facilities. The true gem? A rooftop terrace surrounded by windows, perfect for morning coffees or al fresco dinners. This space allows for planter gardening and the potential for a fireplace or BBQ area. Large windows adorn this townhome, ensuring natural light from every angle. The Towns at Newtown Walk offers the final opportunity to join the thriving Ellis Preserve community, with easy access to major roadways, the airport, train station, and Routes 252 and 3. Please note, finishes may vary as the home is under construction. Don't miss the chance to claim this exceptional, contemporary 3-bedroom, 3.5-bathroom townhome as your new sanctuary!
$2,195,000
659 Andover Road Newtown Square, PA 19073
- Type:
- Single Family
- Sq.Ft.:
- 9,975
- Status:
- Active
- Beds:
- 6
- Lot size:
- 3.15 Acres
- Year built:
- 1949
- Baths:
- 7.00
- MLS#:
- PADE2063086
- Subdivision:
- None Available
ADDITIONAL INFORMATION
Welcome to 659 Andover Road, an exquisite blend of timeless elegance and modern comfort in this distinguished stone estate manor home. Ideally situated on a prestigious street near Aronimink Golf Club and the Episcopal Academy Campus, this Archer & Buchanan architectural marvel stands as a testament to unparalleled craftsmanship and refined taste. As you approach, the property's grandeur is immediately evident, with stone entrance piers welcoming you to this exceptional property. Step through the front entrance into a gracious foyer, where the enchantment begins. A sense of warmth envelops you as you traverse the threshold, greeted by a grand living room adorned with coffered ceilings, hardwood flooring, and a majestic fireplace. Every detail speaks of superior craftsmanship and timeless design, while expansive windows offer captivating views of the meticulously landscaped grounds. The seamless transition from indoor to outdoor living is achieved through French doors leading to a sprawling deck, where a second fireplace beckons you to linger beneath a covered veranda. Adjacent lies a flagstone terrace, complete with a hot tub and swimming pool, providing a private oasis for relaxation and entertainment. Back inside another set of French doors, an elegant dining room awaits, featuring a picturesque stone fireplace, intimate ambiance, making the perfect place for hosting memorable gatherings. The adjacent Butler pantry displays an exposed brick wall, adding character and charm. A well-appointed home office and a handsome library with wood cabinetry and bookcases offer quiet retreats for work or leisure. Each of these rooms have windows that bathe the spaces with natural light. The heart of the home lies in the gourmet kitchen, a culinary haven designed for both functionality and beauty. Custom made wormy chestnut cabinets, high-end appliances, including a Thermador cooktop and oven, and Subzero refrigerator, elevate the art of cooking, while a central island provides ample space for meal preparation and casual dining. French doors lead from the kitchen to the rear deck, seamlessly extending the living space outdoors. Conveniently adjacent to the kitchen, a mudroom and garage offer practical amenities for everyday living, ensuring functionality is seamlessly integrated throughout the home. Ascend the architecturally significant staircase to the second floor, where the primary bedroom awaits, featuring a spa-like en-suite bathroom, complete with a shower, soaking tub, and double sink vanity. A spacious walk-in closet provides ample storage space, while expansive windows offer breathtaking views of the surrounding landscape. Additional bedrooms on the second floor share well-appointed bathrooms and sitting areas, providing comfort and privacy for family and guests alike. For added convenience, rear stairs offer easy accessibility to the lower levels of the home. Ascend to the third floor to discover a sixth bedroom, complete with a full bath, offering a serene retreat for guests or family members seeking solitude and relaxation. The walk-out lower level of the home is a haven of luxury and entertainment, featuring a light-filled family room, second kitchen, and wine cellar. A generously sized exercise room provides space for your fitness regimen, while multiple doors offer seamless access to the rear grounds, allowing you to enjoy the beauty of the outdoors from the comfort of your own home. A large utility room for storage and a two-car garage finish off this expansive space. With its thoughtful layout, elegant features, and impeccable attention to detail, 659 Andover Road offers a lifestyle of sophistication and convenience. Don't miss the opportunity to make this extraordinary residence your own and experience the epitome of Main Line living at its finest.
$1,675,000
889 Westover Road Newtown Square, PA 19073
- Type:
- Single Family
- Sq.Ft.:
- 4,803
- Status:
- Active
- Beds:
- 5
- Lot size:
- 0.85 Acres
- Year built:
- 1969
- Baths:
- 4.00
- MLS#:
- PADE2063158
- Subdivision:
- None Available
ADDITIONAL INFORMATION
The fit and finish quality with thoughtful custom features will delight you in this entirely renovated, âback to the studsâ home. Exterior is Stone and James Hardie Siding/Shakes with Andersen windows and doors. Interior custom cherry cabinets, 5 panel solid oak doors & oversized oak trim with three custom fireplaces. All flooring is site finished, new oak hardwood, upgraded slate or marble with âmulti-zoneâ radiant floor heating that will warm your toes year-round. Set on a wooded .8 Acre lot backing up to a dedicated âgreen spaceâ on a quiet cul- de-sac in Radnor Township; the landscape and lawn are totally natural with native plantings throughout, drawing birds and bees to a âchemical freeâ oasis. Tucked neatly into the back yard, the 27,000-gallon pool will delight you and your guests with chemical and salt free ECOsmarte conditioned pure water. A completely fenced back yard designed to keep your pets âinâ and the deer âoutâ. The open flow of the first floor affords a perfect entertainment area for large parties, yet enough separation of space to throw an intimate dinner. The expansive âfour seasonâ sun porch provides a welcoming space for dining, conversation or reading. In the kitchen, abundant granite counter space with two sinks means no need to bump elbows while preparing a buffet or a breakfast for two. Wolf cooktop with griddle, Wolf double oven, 2 Meile dishwashers, Sub-zero refrigerator/freezer and an under counter wine/beverage fridge. A âdrinking waterâ faucet and Ice maker that are supplied by a reverse osmosis system that makes ice totally pure & clear. A full walk-in pantry with a large upright Freezer provides additional storage for your dry and frozen foods. The upstairs master suite is complete with sitting/office area and a full ensuite bathroom with his and hers vanities and custom cabinetry. Upstairs laundry saves you trips up and down the stairs. The finished daylight lower level is great for entertaining and accommodating overnight guests, including a pool table, large screen entertainment center and âmulti-zoneâ audiophile sound system, Built-in custom Murphy bed, full bath, fireplace, wet bar, cedar closet and separate backyard entrance complete with abundant enclosed storage areas. More details are available from the Disclosure and Highlights List here in the MLS. Schedule your showing today. Professional Photos coming soon
$1,349,000
1000 Beverly Lane Newtown Square, PA 19073
- Type:
- Single Family
- Sq.Ft.:
- 6,142
- Status:
- Active
- Beds:
- 4
- Lot size:
- 1.87 Acres
- Year built:
- 1985
- Baths:
- 4.00
- MLS#:
- PADE2063252
- Subdivision:
- Okehocking Hills
ADDITIONAL INFORMATION
Welcome to 1000 Beverly Ln, an elegant and stylishly updated Georgian brick colonial situated on a quiet cul de sac in Newtown Square. Fall in love with beautifully landscaped 2 acre grounds and brick walkway showcased by the homeâs lighting system. Step inside to the welcoming center hall foyer to find sparkling refinished hardwood floors, decorative molding, gorgeous light fixtures and high-end wall coverings that showcase the attention to detail and custom features this home has to offer. To the right of the foyer is an office/den enclosed by double glass French paneled doors, wood-burning fireplace, and recessed lighting. To the left of the foyer is the grand dining room; a dream for those who host, which has tons of built-in cabinetry, granite countertops, and a wine fridge! The dining room is open to the absolutely beautiful kitchen with seamless quartz countertops, backsplash, and waterfall peninsula island complemented by white cabinetry, farmhouse sink and top of the line stainless steel appliances. Off the kitchen, sliders lead to the expansive two-tiered brick patio overlooking the massive rear yard with a private wooded backdrop. Back inside, past the kitchen, two-sets of French Doors lead to an incredible great room. The focal point is the floor-to-ceiling brick gas fireplace and mantel with lunette windows surrounding allowing an abundance of natural light pouring through. The main level is complete with a powder room, laundry room and mudroom adjacent to the attached two-car garage. Walk up the staircase to the second floor landing. The spacious primary ensuite bedroom is privately located and features a luxurious updated primary bath, with a glass enclosed walk-in shower, stunning freestanding soaking tub, and plank tile flooring. A rare feature here is a conveniently located laundry shoot! Off the bathroom is a sizable dressing room with double sinks that floats right into a large, custom shelved walk-in closet. Both spaces are drenched in sunlight and equipped with welcomed skylights. Also, off the primary bedroom is an amazing sitting room/exercise room with a gas fireplace. Down the hall there are two other nicely sized bedrooms both with great closet space that share a large recently renovated hall bath with shower/tub combination stylish tile and neutral fixtures. On the far side of the home there is an additional fourth bedroom with an updated on-suite bathroom and a railroad style second room off of it, which could be used as a fifth bedroom or second office. Each bedroom offers plush cozy upgraded carpeting, ceiling fans, and recessed lighting. The finished basement adds almost 2,000 additional sq ft to the home plus an unfinished room for all your storage needs and where all the systems to the home are tucked away. Notable highlights include: (2) Geothermal units, (2) 50-gallon water heaters and water softener/filtration systems, all new units/systems replaced in the last 1-4 years! This wonderful home is part of the Okehocking Hills neighborhood community that hosts a variety of fun-filled events throughout the year including trick-or-treating for halloween, bonfires, holiday celebrations, potlucks, and more! This home is located in Rose Tree Media School district and just minutes from the Ellis Preserve Whole Foods shopping center, Ridley Creek State Park, a wide variety of shopping and dining and is easily accessible to all major roadways. Do not miss your opportunity to own this incredible home in a truly desirable Newtown Square location!
- Type:
- Townhouse
- Sq.Ft.:
- 2,938
- Status:
- Active
- Beds:
- 3
- Lot size:
- 0.03 Acres
- Year built:
- 1987
- Baths:
- 3.00
- MLS#:
- PACT2061444
- Subdivision:
- Willistown Knoll
ADDITIONAL INFORMATION
Welcome to 1601 Radcliffe Court, where serenity meets convenience! This charming three-bedroom, 2.5-bathroom townhome nestled in the heart of Willistown Knoll offers the perfect blend of comfort and functionality. As an end unit, this townhome is a rare find, providing additional privacy and an abundance of natural light.. The main level features an inviting living area with a wood-burning fireplace, ideal for relaxation or entertaining guests. The dining area seamlessly transitions into the well-appointed kitchen, complete with sleek appliances, ample cabinet space, and a convenient breakfast bar. A sitting area and powder room finish off the first floor. Upstairs, you'll find three spacious bedrooms, including a luxurious primary suite with a private en-suite bathroom. Two additional bedrooms offer versatility for guests, home offices, or hobbies, along with a shared full bathroom. The lower level presents a versatile finished basement with a built-in bar and additional space, perfect for a media room, home gym, or play area. Step outside to enjoy the tranquil surroundings from your own private deck or lower patio, perfect for morning coffee or evening gatherings. The attached one-car garage provides added convenience, along with ample storage space. Located in the desirable community of Willistown Knoll and part of the Great Valley School District, residents enjoy access to nearby shopping and dining options and close proximity to West Chester, Newtown Square, and Malvern. With its convenient location and fabulous condition, this townhome offers the perfect opportunity to enjoy maintenance-free living in a highly sought-after community. Don't miss your chance to make this your new home sweet home!
$2,000,000
970 Providence Road Newtown Square, PA 19073
- Type:
- Single Family
- Sq.Ft.:
- 4,000
- Status:
- Active
- Beds:
- 4
- Lot size:
- 10.08 Acres
- Year built:
- 1812
- Baths:
- 4.00
- MLS#:
- PACT2056114
- Subdivision:
- None Available
ADDITIONAL INFORMATION
Welcome to 970 Providence Road, nestled in the heart of picturesque Newtown Square, Chester County. This exquisite 10-acre property, originally part of historic Kirkwood Farm, is now being listed on its own! The rolling hills remain the same as when the original part of the house was built in 1765 for John Yarnall and is surrounded by long spans of pastures, 90-acres of Willistown Conservation Trust and acres upon acres of beautiful farmland. The charming field stone house is steeped in history and modernized for comfortable 21st Century living with 4 bedrooms and 3 full baths on the second floor, and a ½ bathroom, kitchen, formal dining room and living room on the first floor. There is also a 2-car garage at the end of the private drive and a flagstone patio perfect for al fresco dining and evenings by the fire pit under the stars. 970 Providence is waiting for its next owner to make it their own and enjoy the peaceful retreat like setting. The home and its 10-acre parcel boasts a prime location on Providence Road, is convenient to Philadelphia, the Main Line, Septa R5 commuter and Amtrak regional trains, PHL and Brandywine airports, Wilmington, West Chester, first-rate educational institutions and cultural activities all within 10 to 45 minutesâ drive.
$1,195,000
518 Wyola Farm Road Newtown Square, PA 19073
- Type:
- Single Family
- Sq.Ft.:
- 2,771
- Status:
- Active
- Beds:
- 3
- Year built:
- 2020
- Baths:
- 3.00
- MLS#:
- PADE2062480
- Subdivision:
- Liseter
ADDITIONAL INFORMATION
Welcome to this turnkey lifestyle at the sought after community of Liseter. This interior FIRST FLOOR PRIMARY SUITE carriage home was built in 2020 and boast over $140,000 in upgrades. As you enter the home you are greeted with a dramatic 2 story foyer that flows seamlessly into the dining room with custom draperies. The home has beautiful hardwood floors throughout the main living area, primary suite and upstairs loft and hallway. As you make your way to the family room you are greeted with a wall of windows allowing the natural light to flow in and the slider provides access to the outside deck with an expansive view of the common area. Custom built in bookcase surrounds a gas fireplace that brings a sense of warmth and coziness to the room. The beautiful kitchen that any home chef will appreciate with a JennAir appliance package, Bosch refrigerator, quartz counter tops, and an expanded kitchen island that allows plenty of space for prepping and entertaining. The first-floor primary suite is off the family room and has beautiful hardwood floors, a vaulted ceiling, and large windows with transoms. You will find his and her walk-in closets with ample space and lead you to the primary bathroom with quartz-top double vanity an extra-large shower with a bench and frameless glass shower enclosure. A powder room, a large laundry area, and entry from the 2-car attached garage complete the first floor. As you make your way upstairs the hardwood floors continue throughout the large loft area that is currently being used as an office. There is also an additional hall bathroom with a double vanity and a bath/shower combo. The 2 additional bedrooms are large with ample closet space and lots of natural light flowing in. The very large walk-out lower level is unfinished and offers many possibilities. The Homeownerâs association is responsible for landscaping, snow removal, and trash collection. It truly is a turnkey community with an abundance of amenities including infinity edge pool, state of the art gym, walking trails, pickle and tennis courts, a club house with yoga and meeting rooms, and outdoor pavilion that hosts concerts and an award winning, 9000sq ft historic 2 story carriage barn. They host first Friday social for residents and many parties and functions take place at the carriage barn. Liseter is centrally located with easy access to Rt. 3, shopping, restaurants, and the Main Line.
- Type:
- Single Family
- Sq.Ft.:
- 1,569
- Status:
- Active
- Beds:
- 3
- Lot size:
- 0.63 Acres
- Year built:
- 1955
- Baths:
- 2.00
- MLS#:
- PADE2062296
- Subdivision:
- Florida Park
ADDITIONAL INFORMATION
Welcome home to your renovated 3-bed, 1.5-bath Newtown Square home! This multi-level home has not only been updated and modernized cosmetically, it also has newer windows from previous owner, new roof, and new HVAC converted to electric. The lot has also received extensive landscaping work and the home was connected to public sewer with septic system removed. Move in and start enjoying all this home has to offer! The entry level showcases an open living space, with room for a sitting area, dining table, and modern kitchen with subway tile backsplash, stainless appliances, and island with breakfast bar. A sliding glass door leads to the large 2-level deck and spacious yard for outdoor fun at home, plus Drexel Lodge Park is just steps away with playgrounds, fields, and trails! Head up to the sleeping quarters to find 3 bedrooms with hardwood flooring and ceiling fans, and hall bathroom with tub shower. The lower level is carpeted and features a den area, providing a flexible space to use as you choose, powder room, and laundry area with hookups. A finished basement offers even more usable space! The 1-car garage and large driveway provide ample parking. Don't miss this beautifully renovated home - schedule a showing today or visit our open house this weekend!
- Type:
- Single Family
- Sq.Ft.:
- 3,729
- Status:
- Active
- Beds:
- 4
- Lot size:
- 0.3 Acres
- Year built:
- 2018
- Baths:
- 4.00
- MLS#:
- PADE2062018
- Subdivision:
- Enclave At Ellis Pre
ADDITIONAL INFORMATION
Stunning interior carriage home in the highly sought-after Enclave at Ellis Preserve in Newtown Square. With over 3,000 sq/ft above grade, this home offers a spacious and open floor plan. Featuring 4 bedrooms (4th bedroom was a structural upgrade), including a first-floor master, and 3.1 baths, this Toll Brothers Strathmere floor plan is an incredibly rare find in this community. The home boasts a 2-car garage and a longer driveway fitting 4 cars. Enjoy nice views with no other homes facing the front, upgraded solid hardwood flooring in the dining room and luxury Vinyl Plank in the foyer, kitchen and powder room. Upon entering the home your breath will be taken away by the 2-story living and dining room giving a feeling of airiness that is unmatched. The gourmet kitchen is upgraded with a double wall oven, hood vent, granite counters and is perfect for entertaining. Add to that the eat-in kitchen for added convenience. The living room has been enlarged and offers 3 expansive windows to bathe the room in sunlight. Step out onto the deck off of the living room and enjoy the outdoors. The first floor master is your personal oasis. Again, massive windows allow natural light to pour in. Two walk-in closets echo the usable storage in the home. The master bathroom features a double vanity and a luxurious roman shower with a bench. Additional privacy is provided by a water closet toilet. The second floor offers a MASSIVE loft area, perfect for a home office, gym or 2nd living room. Space abounds in the front 2nd floor bedroom with enough space for a seating area. Two sizable bedrooms take up residence at the rear of the 2nd floor, one of which is a princess suite with an ensuite bathroom. A hallway bath rounds out the 2nd floor with a double vanity sink and upgraded tile flooring. The unfinished basement with walk-up/out feature offers the potential to add approximately 1,000 square feet of living space including another bedroom and bathroom. This home is located conveniently near The Town Center at Ellis Preserve, which features Whole Foods, La Colombe, Spread Bagelry and various fast casual restaurants, easy access to the Mainline and Philadelphia via Routes 3 and 252. With annual taxes below $10k/year and a low maintenance lifestyle, don't miss out on this incredible opportunity!
- Type:
- Single Family
- Sq.Ft.:
- 2,500
- Status:
- Active
- Beds:
- 3
- Year built:
- 2023
- Baths:
- 4.00
- MLS#:
- PADE2061802
- Subdivision:
- Newtown Walk At Ellis Preserve
ADDITIONAL INFORMATION
Step into the epitome of contemporary living with this move-in ready townhome, just steps away from a vibrant array of new shops, restaurants, and boutique exercise studios. Experience the ultimate in convenience and luxury within The Towns at Newtown Walk, a sought-after community where every amenity is within easy reach. This meticulously crafted end townhome promises the perfect blend of style and low-maintenance living. Situated in a prime location within the thriving community, you'll find yourself just a leisurely walk away from Whole Foods, charming local cafes, and tempting eateries, making every day a delightful exploration of your neighborhood. Immerse yourself in the contemporary design of this new construction gem, showcasing a distinctive floor plan that has captivated discerning homeowners. From the 4-stop ELEVATOR in the welcoming foyer to the well-appointed guest bedroom or office space on the first level, this home is thoughtfully designed for modern living. The convenience of a 2-car garage and a spacious driveway ensures hassle-free parking for you and your guests. The main living level beckons with 10-foot ceilings, an open concept design, and a kitchen that steals the spotlight. Bathed in natural light, the kitchen boasts 42" soft-close cabinets, quartz countertops, a sprawling island, and top-notch stainless steel appliances. The chic dining area and spacious living area with a gas fireplace make entertaining effortless. Escape to the tranquil primary bedroom, complete with a generous walk-in closet and an ensuite bathroom featuring a walk-in shower and stylish double vanity. A second guest suite bedroom, laundry facilities, and a linen closet round out the thoughtfully designed upper level. However, the true pièce de résistance awaits on the rooftop terrace â a sun-drenched haven offering ample outdoor space. Picture yourself sipping morning coffee with the sunrise or enjoying al fresco dinners. This space even invites you to try your hand at planter gardening or create a cozy fireplace or BBQ area. Don't miss your chance to be a part of The Towns at Newtown Walk, your gateway to the thriving Ellis Preserve community. With easy access to major roadways, the airport, train station, and Routes 252 and 3, your daily commute becomes a breeze. Seize this opportunity to transform this exceptional modern townhome into your new sanctuary!
- Type:
- Single Family
- Sq.Ft.:
- 3,627
- Status:
- Active
- Beds:
- 5
- Lot size:
- 1.5 Acres
- Year built:
- 1810
- Baths:
- 3.00
- MLS#:
- PADE2060664
- Subdivision:
- None Available
ADDITIONAL INFORMATION
Historic Quality or New Construction - A Building Site Opportunity Residence and Bank Barn existing on site. Perfectly situated, near Episcopal Academy and Newtown Square, this historic property is ready for a new owner seeking a wonderful barn for a home occupation or studio. The residence, could be preserved as an historic, gracious home and improved with additions and features up to contemporary standards or, demolished to allow for a significant, sophisticated new home on 1.5 acres adjacent to Aronimink Golf Club. The property enjoys south-eastern exposure for proper sun orientation on the living side (rear) elevation. A site plan attached, indicates a proposed new construction footprint to relate to the picturesque bank barn structure. Privacy is assured as neighboring Aronimink Golf Club open space lies behind a stand of protective trees. The available photos convey the current house of 3,600 square feet in move-in condition, even if only while building a new home on the site. The stone bank barn provides excellent space for a variety of uses and is situated to add a private, compound feel to the property. Need an art studio? A home work space? Party barn? (approx. 2,000 sq. ft. on each floor). This structure is ready to be remodeled into your dream space. Come and tour the grounds, barn and residence with me and see the possibilities.
- Type:
- Single Family
- Sq.Ft.:
- 1,748
- Status:
- Active
- Beds:
- 3
- Lot size:
- 0.04 Acres
- Year built:
- 1984
- Baths:
- 3.00
- MLS#:
- PADE2060670
- Subdivision:
- Hunters Run
ADDITIONAL INFORMATION
Welcome to this lovely 3 bedroom, 2.5 bath townhome located in the Hunters Run Community in Newtown Square. Enter into the foyer with vaulted ceiling & skylight, adding a spacious feel and ample natural light to the space. The bright and open floor plan with beautiful hardwood flooring has a sunken living room w/ wood burning fireplace and sliding doors leading to the stone patio. The dining room and beautifully updated kitchen with granite countertops and granite top island (Note that the island is not stationary and can be moved to whatever location suites you) makes this space perfect to host family and friends. The kitchen is eat-in with plenty of modern cabinetry, granite countertops and ceramic tile floor. A half bath, laundry room and interior access to the one-car garage complete the main level. On the second level youâll find the primary bedroom with walk in closet and beautifully updated full bath with a spacious walk in shower. Two additional spacious bedrooms with ample closets, and another full updated bath complete the second floor. The finished lower level provides an incredible amount of square footage as well as storage space making the possibilities endless. Enjoy shopping and dining in Newtown Square, leisurely nearby parks, and easy access to major routes to Center City, train stations, and the airport. Donât miss out on this spectacular opportunity to make this home your own!
- Type:
- Single Family
- Sq.Ft.:
- 3,180
- Status:
- Active
- Beds:
- 4
- Lot size:
- 0.6 Acres
- Year built:
- 1980
- Baths:
- 4.00
- MLS#:
- PADE2059970
- Subdivision:
- Saint Albans
ADDITIONAL INFORMATION
Welcome to 6 Fox Chase Circle, a captivating residence nestled on a peaceful cul-de-sac in one of Newtown Square's most desirable neighborhoods. This charming home is part of the highly-regarded Marple School District and offers easy access to main roads and shopping, including the convenience of Whole Foods nearby. This central colonial home boasts a spacious 2-car garage, a grand central foyer, and expansive front and back yards, providing ample outdoor space for relaxation and play. The recently updated kitchen is a standout feature, offering modern finishes and functionality for everyday living. Additionally, the brand new roof adds to the property's appeal and value. Upon entering, the grand foyer sets the tone for the seamless flow of the home's interior. The main level features a large open-concept living/family room, perfect for both relaxation and entertaining, a dining room, and a recently updated eat-in kitchen with modern finishes, style, and functionality. The finished basement offers flexible use with multiple areas/rooms that can be utilized as an office, play area, or extra storage, along with a full bathroom. Upstairs, four generously sized bedrooms provide plenty of space for rest and rejuvenation. The primary suite is generous in size and includes its own private bathroom, recently partially updated. The upper level also features a convenient laundry room. Outside, the property features a large front yard and a spacious back yard complemented with a flagstone patio, ideal for al fresco dining and relaxation. The backyard also includes a covered patio, perfect for outdoor gatherings and a brand new fire-pit for cozy evenings under the stars. Situated on a peaceful cul-de-sac in the highly-regarded Marple Newtown School district, this home is conveniently located near shopping, dining, parks, playgrounds, and walking trails, offering a perfect blend of tranquility and convenience. Easy access to major roadways ensures a stress-free commute for residents. Don't miss this opportunity to make 6 Fox Chase Circle your new home. Schedule a visit today and experience the allure of this remarkable property for yourself!
$2,950,000
5 Harrison Drive Newtown Square, PA 19073
- Type:
- Single Family
- Sq.Ft.:
- 10,740
- Status:
- Active
- Beds:
- 6
- Lot size:
- 1.4 Acres
- Year built:
- 2002
- Baths:
- 8.00
- MLS#:
- PADE2059988
- Subdivision:
- Harrison Estate
ADDITIONAL INFORMATION
This fabulous property represents the finest of the walkable Harrison Estate neighborhood and features close to 11,000 square feet of exquisitely appointed, sun-filled modern living spaces with new Anthony & Sylvan pool, new cedar roof, new systems and appliances and more! Dramatically set on a beautifully landscaped, private lot and recently enhanced, stunning architectural features include a breathtaking 2 story sweeping curved Santos Mahogany staircase, stunning moldings, casements and custom beam details, tall bright windows, warm Santos Mahogany floors throughout the entire first floor and second floor hallway, grandly proportioned room sizes with 10' ceilings and freshly painted neutral decor, fabulous updated white gourmet kitchen with large eat-in/ prep island and adjacent breakfast, family and sun rooms, expansive mudroom leading to an oversized 4-car garage, rich library with cherry built-ins, paneling and millwork, sumptuous baths, spacious 3rd floor Au Pair Suite, incredible finished lower level with bar, gym, sauna, wine and media rooms and more. All details have been meticulously crafted using only the most exceptional, timeless materials and amenities, with endless views of the glorious 1.4 acre grounds. Close to countless renowned schools, clubs, recreational facilities, riding and hiking trails, trains, Philadelphia International Airport and more. Move right in! LOW TAXES.
- Type:
- Single Family
- Sq.Ft.:
- 4,093
- Status:
- Active
- Beds:
- 3
- Lot size:
- 0.12 Acres
- Year built:
- 2023
- Baths:
- 5.00
- MLS#:
- PADE2059232
- Subdivision:
- Ventry At Edgmont Preserve
ADDITIONAL INFORMATION
A new home for the new year! The exceptional Rockwell Custom Halliday model is complete and loaded with designer upgrades. One of the best homesites in the Ventry at Edgmont neighborhood. This home backs up to open space with breathtaking views from your fabulous deck. As you enter the home you immediately fall in love with the beautiful floors. The home office is immediately to your right and provides a great view through the large windows. You step into the center of the home and notice the gorgeous gourmet kitchen with an extended island, plenty of extra storage, upgraded counters/backsplash, upgraded appliance and a well appointed pantry. The breakfast area boasts beautiful build in cabinets and a space for a beverage/wine fridge. The back of the home provides an abundance of natural light with a wall of windows and a sliding door to the deck. The dining area is open to the expansive great room with gas fireplace. The open concept in this home makes it great for entertaining. The extended deck provides scenic views of Ridley Creek Park. A mudroom and powder room complete the first floor. The beautiful floors continue on the second floor hall and primary suite. The primary bath is full of upgraded tile selections, a double vanity, rain shower and a private water closet. Spacious his and her walk in closets complete the primary suite. The windows in the primary suite provide a fabulous view. On this floor are 2 additional bedrooms and 2 baths. The basement is a walk out and boasts a patio which serves as a second outdoor retreat. This is one of the last 2 homes backing up to the park. Make your appointment today!
© BRIGHT, All Rights Reserved - The data relating to real estate for sale on this website appears in part through the BRIGHT Internet Data Exchange program, a voluntary cooperative exchange of property listing data between licensed real estate brokerage firms in which Xome Inc. participates, and is provided by BRIGHT through a licensing agreement. Some real estate firms do not participate in IDX and their listings do not appear on this website. Some properties listed with participating firms do not appear on this website at the request of the seller. The information provided by this website is for the personal, non-commercial use of consumers and may not be used for any purpose other than to identify prospective properties consumers may be interested in purchasing. Some properties which appear for sale on this website may no longer be available because they are under contract, have Closed or are no longer being offered for sale. Home sale information is not to be construed as an appraisal and may not be used as such for any purpose. BRIGHT MLS is a provider of home sale information and has compiled content from various sources. Some properties represented may not have actually sold due to reporting errors.
Newtown Square Real Estate
The median home value in Newtown Square, PA is $874,500. This is higher than the county median home value of $210,900. The national median home value is $219,700. The average price of homes sold in Newtown Square, PA is $874,500. Approximately 74.45% of Newtown Square homes are owned, compared to 19.29% rented, while 6.26% are vacant. Newtown Square real estate listings include condos, townhomes, and single family homes for sale. Commercial properties are also available. If you see a property you’re interested in, contact a Newtown Square real estate agent to arrange a tour today!
Newtown Square, Pennsylvania has a population of 19,695. Newtown Square is less family-centric than the surrounding county with 30.61% of the households containing married families with children. The county average for households married with children is 31.92%.
The median household income in Newtown Square, Pennsylvania is $96,642. The median household income for the surrounding county is $69,839 compared to the national median of $57,652. The median age of people living in Newtown Square is 48.1 years.
Newtown Square Weather
The average high temperature in July is 85.8 degrees, with an average low temperature in January of 20.9 degrees. The average rainfall is approximately 46.3 inches per year, with 11.6 inches of snow per year.
