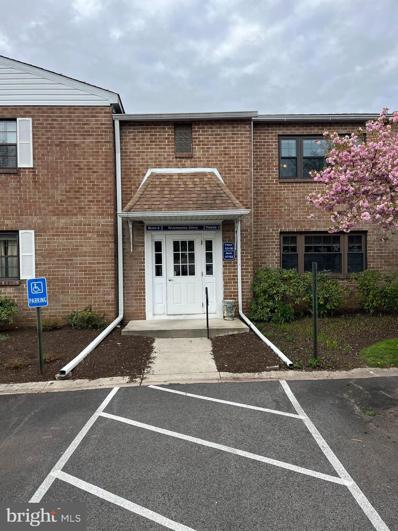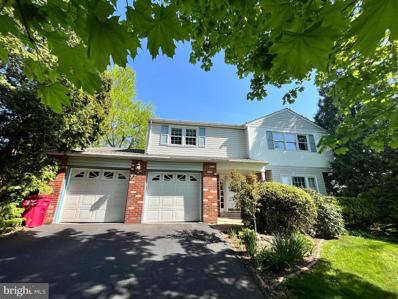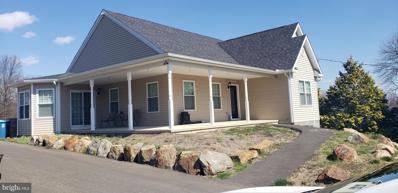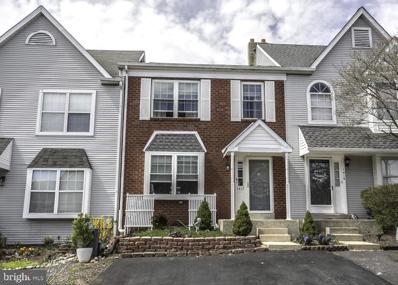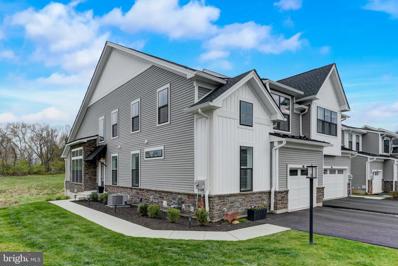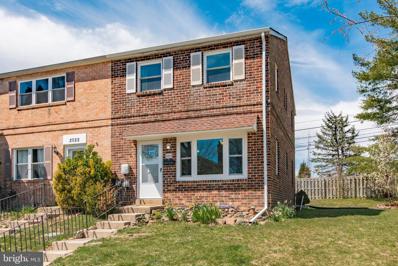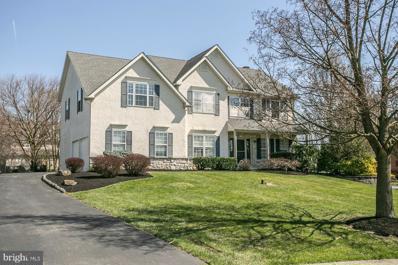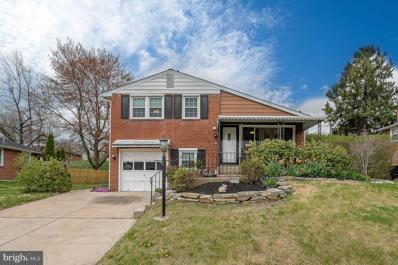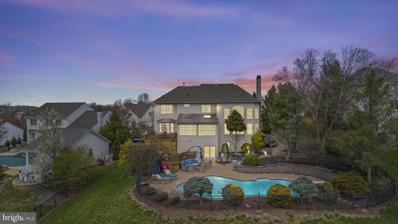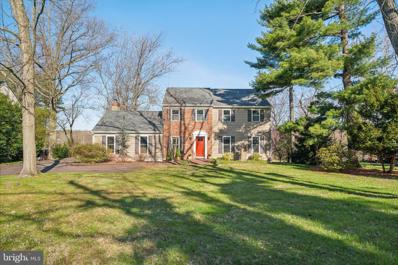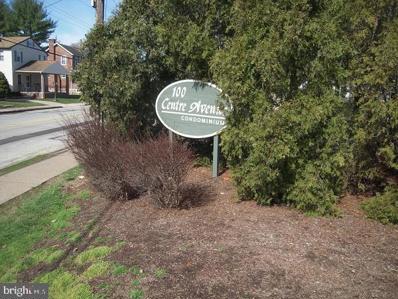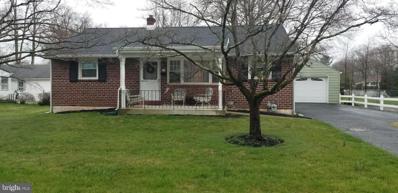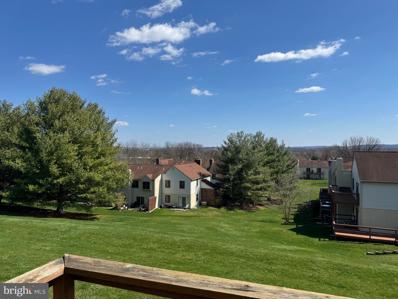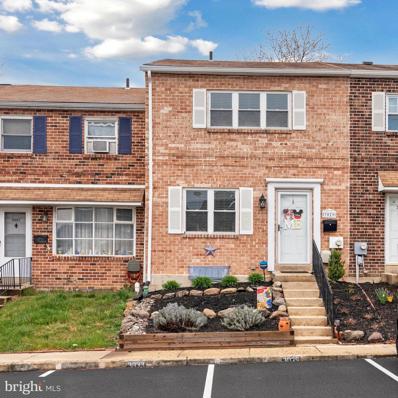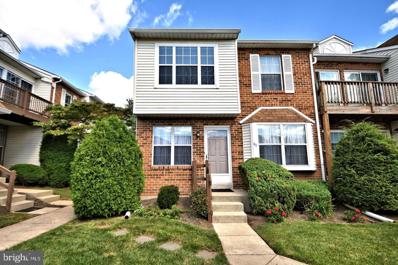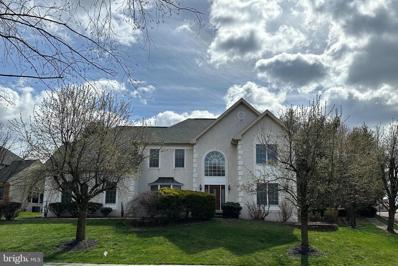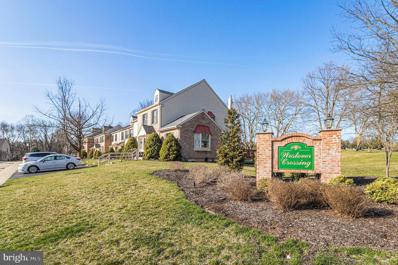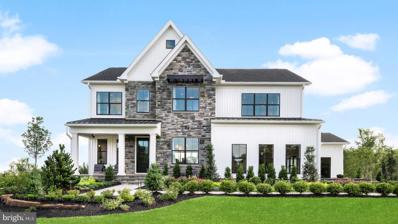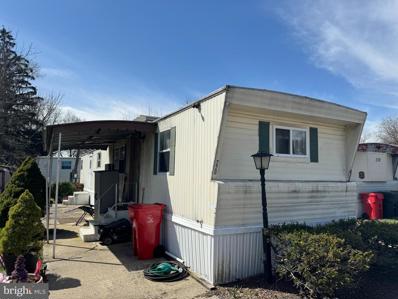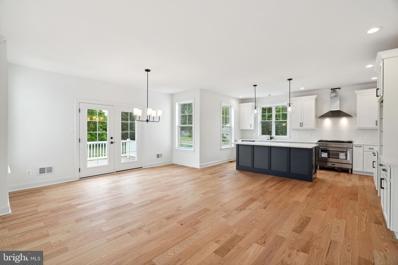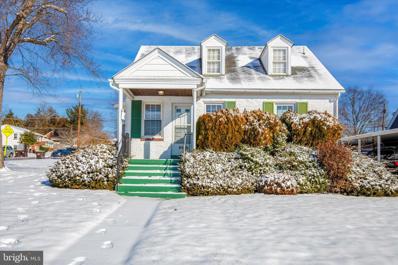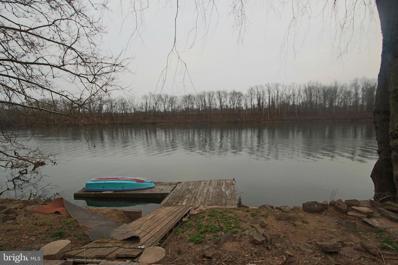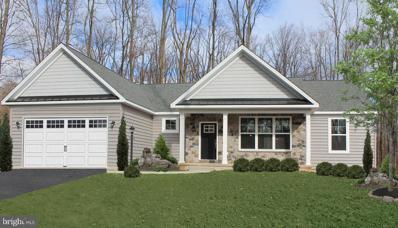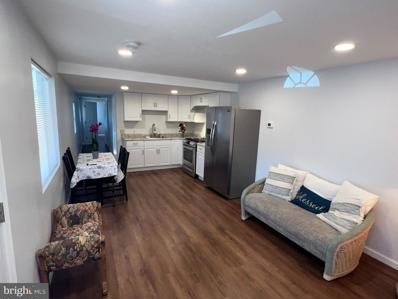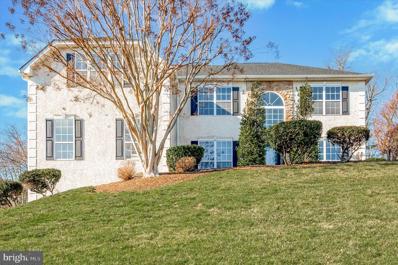Norristown PA Homes for Sale
- Type:
- Single Family
- Sq.Ft.:
- 1,452
- Status:
- Active
- Beds:
- 2
- Year built:
- 1974
- Baths:
- 2.00
- MLS#:
- PAMC2100840
- Subdivision:
- Westover Harbor
ADDITIONAL INFORMATION
One of the larger units available in this community. Very spacious 2nd floor unit. Nice sized kitchen with ceiling fan, leads to dining area and large living room with ceiling fan. 2 nice sized bedrooms and a den with sliders to the balcony. Master bedroom has a full bath with an updated shower. Full bathroom in the hall. Plenty of closet space. Laundry area where there is a hook up for a stackable washer/dryer. Neutral carpet throughout. Minutes from the Schuylkill River Trail, Golf and close to major highways. Seller is a PA real estate broker.
- Type:
- Single Family
- Sq.Ft.:
- 2,368
- Status:
- Active
- Beds:
- 4
- Lot size:
- 0.35 Acres
- Year built:
- 1967
- Baths:
- 3.00
- MLS#:
- PAMC2099810
- Subdivision:
- Audubon Estates
ADDITIONAL INFORMATION
Welcome to this beautiful 2-story colonial style home with 4 bedrooms, 2.5 baths, 2 car garage in Methacton School District. Once you turn onto Heatherwood Hills Road, you will notice this home sits on a quiet cul-de-sac road and is very private. The beautiful lot offers mature trees and lush green lawns to create a welcoming atmosphere. Walk up to the beautiful front door and step inside to discover a spacious foyer with tile flooring. To the right is the large living room, carpet and a beautiful window, which lets in all-natural sunlight. The formal custom dining room features a large window and is great for entertaining and holiday gatherings. The kitchen offers white wood cabinetry with Corian sink, sleek granite countertops and a detailed tile backsplash. Also, a stainless oven, stove top, pantry and tile flooring. The large bay bay-window in the eat-in kitchen provides plenty of natural light and a beautiful view of the scenic back yard. The large family room offers a beautifully pointed brick wall and a wood burning fireplace with hearth, beautiful accent beams on the ceiling and a large patio door to walk out to the beautiful backyard. For your convenience the laundry room is on the first level with white cabinetry, a utility sink, window and plenty of storage. Outside, you can enjoy many family gatherings and BBQs in the large yard with a utility shed. On the second level is the large bright and cheery primary bedroom with two large closets and a full bath with stall shower. To finish off the second floor there are 3 additional large bedrooms all with carpet and large closets. The full hall bath has been updated with soaking tub, shower, sink and beautiful tile. The partially finished basement is ready for your finishing touches and with abundant storage opportunities. Roof & Windows 2012, Air Conditioning Unit 2022 and Lower Providence Use and Occupancy certified. This home sits directly across the street from Woodland Elementary School and less than a block away from the Mascara Ball Field and Playground. Enjoy fine dining and theater, shopping malls (Plymouth Meeting, Montgomery & King of Prussia) township parks, walking trails and plenty of fun restaurants for you to enjoy, plus community college, libraries and well renowned hospitals. Less than an hour from downtown Philadelphia and the airport with very convenient access through Regional Rail and Septa. To top it all off, this home is in the award-winning, most sought-after Methacton School District, known for its academic excellence and strong community support. Recently installed waterproofing system by Salvo & Company with a 10 year warranty
- Type:
- Other
- Sq.Ft.:
- 2,304
- Status:
- Active
- Beds:
- 3
- Lot size:
- 1.84 Acres
- Year built:
- 2019
- Baths:
- 3.00
- MLS#:
- PAMC2099550
- Subdivision:
- Norriton East
ADDITIONAL INFORMATION
More pictures coming soon
- Type:
- Single Family
- Sq.Ft.:
- 1,472
- Status:
- Active
- Beds:
- 2
- Lot size:
- 0.05 Acres
- Year built:
- 1988
- Baths:
- 2.00
- MLS#:
- PAMC2100604
- Subdivision:
- Regents Park
ADDITIONAL INFORMATION
This wonderful townhome in Regents Park is waiting for you to make it your own. Enter the bright living room and walk down the tiled hallway pass the coat closet to the updated powder room with glass sink. Next, follow the tile floor to the expanded remodeled kitchen with two refrigerators, two ceiling fans, extra cabinetry, spice wall, shelving and decorator touches. There is a very useful pass-through area between the kitchen and dining room. Step down to the wood floored dining room with two skylights lighted ceiling fan and sliders to the outside deck. Upstairs are two light filled bedrooms with ceiling fans and remodeled 'Jack and Jill' stone tiled bathroom with extra cabinets, shelving and 'super shower'. The basement has been custom updated with a hand stained wall of wood and matching doors. In addition there is a phenomenal bar with custom epoxy and lighting. Included are the built in wall refrigerator and bar glass cabinet. Additionally there is craft nook or computer area. Also in the laundry area are bifold doors for easy access to the included washer and dryer. The unfinished storage area has a workbench and lots of wall shelving for boxes and bins, etc.. The utility room is a separate room. This home also boasts a brand new roof (Nov. 2023), newly repaved and coated driveway (March 2024). Deadline for offers is Monday April 22 at noon, Response will be Tuesday, April 23 at 5pm.
- Type:
- Townhouse
- Sq.Ft.:
- 2,820
- Status:
- Active
- Beds:
- 3
- Lot size:
- 0.11 Acres
- Year built:
- 2023
- Baths:
- 4.00
- MLS#:
- PAMC2100718
- Subdivision:
- Reserve At Center Square
ADDITIONAL INFORMATION
BETTER THAN NEW CONSTRUCTION! Completely loaded with custom upgrades and an expanded floor plan, 27 Tamarack Circle is your ticket to luxury living in picturesque Worcester Township and the award winning Methacton School District. This one year young carriage home offers one lucky buyer the huge opportunity to enjoy the luxuries of new construction TODAY without the drawn out wait for a new build. Perfectly situated on a quiet lot which overlooks beautiful open space in the back of the Reserve at Center Square, you'll enjoy the convenience and activity of this highly sought after neighborhood coupled with the peace and serenity of a gorgeous landscape. As you walk through the main entryway you'll be welcomed home to a dramatic foyer with soaring vaulted ceilings and a modern open living space sure to wow your guests. You'll soak in endless rays of natural light and stunning views at every angle from the many large windows throughout the home. Bask in the ease of main floor living with a tremendous open concept entertaining space for dining and relaxing, expansive Trex deck, first floor primary suite with luxe spa-like bath and centrally located laundry room. The gourmet kitchen has been upgraded to serve both style and function with a full suite of high end appliances, custom cabinets from Century, a massive center island, and a perfectly paired quartz countertop with designer tile backsplash. Upstairs is the cozy loft which overlooks the main floor and is perfect for a home office or bonus living space. On this second floor are two additional large bedrooms, a full bathroom and a separate dedicated storage room. Each bedroom in the home has its own walk-in closet! Downstairs in the walk-out basement is an even larger storage room, huge open entertaining area and an additional half bath. No detail has been overlooked. This thoughtfully designed floor plan delivers everything you want and more. Make an appointment today and discover a new lifestyle of high luxury and low maintenance in beautiful Worcester Township!
- Type:
- Townhouse
- Sq.Ft.:
- 1,260
- Status:
- Active
- Beds:
- 3
- Lot size:
- 0.05 Acres
- Year built:
- 1978
- Baths:
- 3.00
- MLS#:
- PAMC2100162
- Subdivision:
- Eagle Stream
ADDITIONAL INFORMATION
Welcome home to 2024 Bayless Place! Nestled within the sought-after Eagle Stream Community in the award-winning Methacton School District, this 3-bedroom, 2.5-bathroom townhome awaits you with thoughtful upgrades. Renovations include- new quiet close white shaker kitchen cabinets with beautiful quartz countertops, white tile backsplash, an all-new appliance package, new recessed lighting and lighting fixtures/ceiling fans throughout, new waterproof wide plank laminate flooring, new carpeting on stairs and bedrooms, bathrooms fully updated with new vanities/toilets/tubs and showers/fixtures and accessories, all-new outlet covers/hardware/doors/trim, improved plumbing and electrical panel, new custom bay window, new front door, fresh paint throughout, rear landscaping with new egress doors, and a new front gutter. Home highlights are sure to please, as you enter the home you step into the spacious living room which features ample natural lighting. The first floor has a convenient half bath and an eat-in kitchen which flows to the dining room. From the dining room there is access to the patio through sliding doors for your outside entertainment. The second-floor features three bedrooms. The primary bedroom has an ensuite featuring a full bath and a large closet. The other two bedrooms on the second floor each provide comfortable space and closets. To round out the second floor, there is also a second full bathroom and a hall linen closet. Ample storage awaits in both the attic and basement, with the latter housing a brand-new washer and dryer, included for ease. This HOA community covers common area maintenance, trash and snow removal. There are 2 assigned parking spaces in the front of the home and overflow parking for your guests. The location is convenient and centrally located to a variety of parks, shops and restaurants as well as quick access to all major roadways including 422, 202, 76, 476 and the PA Turnpike. Don't miss the opportunity to make this upgraded townhome your own. Schedule your showing today!
- Type:
- Single Family
- Sq.Ft.:
- 3,013
- Status:
- Active
- Beds:
- 4
- Lot size:
- 0.49 Acres
- Year built:
- 1998
- Baths:
- 3.00
- MLS#:
- PAMC2097656
- Subdivision:
- Providence Crossin
ADDITIONAL INFORMATION
Welcome to 3009 Penn View Lane - a traditional center hall colonial sited on just under 1/2 acres in Providence Crossing. This 4 bedroom and 2.5 bath home offers 3000+ square feet of living space with an additional 900 square feet of finished space in the basement. The first floor layout has a spacious entry foyer with dining room to the left and living room to the right. Down the center hall you have a 1/2 bath and coat closet, and across the back of the house, you will find the large eat-in kitchen which is open to the family room. The kitchen has a center island, abundant counter tops and cabinets, gas stove and built-in microwave, s/s refrigerator, a full pantry, and sliding doors that lead to the patio out back. Off the kitchen is the mud room with coat closet that leads to the 2-car garage and the laundry room. The family room has a gas fireplace and is also open to the living room, giving the home an open flow which is ideal for entertaining as well as everyday living. Upstairs you will find the expansive primary bedroom suite with sitting room, 2 walk-in closets as well as a third closet, and an en-suite bathroom. The bathroom has dual vanity sinks, shower stall and a jacuzzi tub. There are three additional bedrooms on this level, each nicely sized with good closet space, and a common hall 3-piece ceramic tile bath, and linen closet. But that is not all. The lower level is finished with a full wet bar, living area with fireplace, an office, a workout room, a cedar closet, and there are still 2 large unfinished areas for storage. Outside you will find a level back yard with plenty of room to play as well as a shed for additional storage. And the patio off the kitchen is an ideal spot to grill or just sit and relax. This home has a newer roof and HVAC and is just waiting for your finishing touches to make it your own.
- Type:
- Single Family
- Sq.Ft.:
- 1,440
- Status:
- Active
- Beds:
- 3
- Lot size:
- 0.21 Acres
- Year built:
- 1956
- Baths:
- 1.00
- MLS#:
- PAMC2100532
- Subdivision:
- Valley View
ADDITIONAL INFORMATION
Welcome to 2921 Keenwood Road in the desirable Valley View neighborhood. Relax on the front porch with your morning coffee and enjoy the views of the lovely gardens. Entering through the front door you will find a large sunlit living and dining area with vaulted ceilings. The kitchen has stainless steel appliances, quartz counter tops, wood cabinets and a coffee bar/storage cabinet, providing extra counter space. Upstairs you will find 3 bedrooms and an updated full bath. The finished lower level can be used as a family room, play area, work out room, or office. There is a side door entrance to the yard, laundry room and entrance to the garage. The large back covered patio is perfect for entertaining or choose to sit around the fire pit area and enjoy games in the big yard. New roof in 2022! This home is convenient to shopping, restaurants, Elmwood Zoo, Einstein Medical Center and much more! All offers are due by Sunday, 4/14, at 7PM.
- Type:
- Single Family
- Sq.Ft.:
- 5,268
- Status:
- Active
- Beds:
- 5
- Lot size:
- 0.36 Acres
- Year built:
- 1999
- Baths:
- 5.00
- MLS#:
- PAMC2099816
- Subdivision:
- Providence Oaks
ADDITIONAL INFORMATION
**Welcome to 1902 Black Hawk Circle: Where Elegance Meets Family-Friendly Living** Nestled at the heart of Eagleville, PA, in the sought-after Methacton School District, this detached single-family residence promises more than just a home; it offers a sanctuary. Picture this: a sprawling 5,000 sq ft of meticulously finished living space, all housed within a serene cul-de-sac setting that promises peace and privacy. Welcome to your new haven at 1902 Black Hawk Circle. Boasting 5 generous bedrooms and 4.5 baths, this 1999 masterpiece is designed for both grand entertaining and intimate family moments. The heart of the home, a vast open kitchen, is a culinary dream, seamlessly blending style and functionality. Adjacent, an inviting solarium and back deck offer tranquil views of the stunning backyard oasis, complete with a glistening pool and soothing jacuzziâperfect for Pennsylvania's balmy summer evenings. The property's allure extends beyond its walls. The Methacton School District's reputation speaks volumes, making it an ideal setting for family growth and academic excellence. Yet, the conveniences of modern life are never too far away. With grocery stores, chic bars, and restaurants, plus the renowned King of Prussia Mall all within a 15-minute drive, every day is an opportunity for exploration and ease. Golf enthusiasts will revel in the proximity to lush greens, and the seamless access to 422 places the vibrancy of Philadelphia and beyond within easy reach. Crafted for memories, the former owners lovingly raised three children here, testament to the property's family-first ethos. The residence also boasts a 3-car garage and breathtaking landscaping that envelops the home in an embrace of nature. A finished basement offers a realm of possibilities for entertainment, a home gym, or a play area, while an elegant office space provides a serene environment for those work-from-home days. 1902 Black Hawk Circle is more than a house; it's a backdrop for life's most cherished moments. Set in a vibrant community, this home is poised to welcome a new family with open arms and endless possibilities. Isn't it time you embraced the life you've always dreamed of? Discover your future home. Discover 1902 Black Hawk Circle. **Your story starts here.**
- Type:
- Single Family
- Sq.Ft.:
- 2,664
- Status:
- Active
- Beds:
- 5
- Lot size:
- 1.66 Acres
- Year built:
- 1979
- Baths:
- 3.00
- MLS#:
- PAMC2099884
- Subdivision:
- Norriton Woods
ADDITIONAL INFORMATION
Discover your dream residence at 2935 Sunset Ave, Eagleville, PAâa captivating colonial-style home nestled on an expansive 1.66-acre lot that promises breathtaking scenic views and an abundance of open space for a serene living experience. This beautifully upgraded property combines modern comforts with charm, making it an ideal setting for both tranquil living and vibrant entertaining. As you step inside, you are greeted by a formal living room that seamlessly transitions into an inviting dining area, perfect for hosting gatherings. The heart of this home lies in its remodeled kitchen, boasting an open layout that caters to the modern entertainer with ample space for cooking and entertaining. Adjacent to the kitchen, a spacious pantry/mudroom leads to a cozy family room, anchored by a warm gas fireplace. Natural light floods the updated sunroom, highlighting a stunning backdrop for relaxation. Upstairs, the home presents 4 thoughtfully designed bedrooms, including a primary suite with generous closet space and a beautifully updated bathroom. The versatility continues with a finished walk-up attic, presenting endless possibilities as a 5th bedroom, home office, or additional entertainment area. An unfinished basement awaits your personal touch, offering additional storage or potential living space. Outdoor living is equally inviting with a sizable deck, making it a perfect spot for enjoying spectacular sunsets, BBQs, or observing nature's tranquility. Situated in a prime location, this property ensures convenience is at your doorstep with easy access to shopping, dining, hospitals, and outdoor pursuits at Norristown Farm Park. Commuters will appreciate the proximity to major thoroughfares, including routes 476 and 202, simplifying travel to King of Prussia, Skippack, and Collegeville. Embrace a lifestyle of comfort and elegance at 2935 Sunset Aveâa meticulously upgraded home, including a brand new roof just last month!
$149,000
Centre Unit 430 Norristown, PA 19403
- Type:
- Single Family
- Sq.Ft.:
- 1,152
- Status:
- Active
- Beds:
- 2
- Year built:
- 1973
- Baths:
- 2.00
- MLS#:
- PAMC2099854
- Subdivision:
- Center Ave Condos
ADDITIONAL INFORMATION
2 Story, 2 Bedrooms, 1 full bath and a powder room + back yard makes this a homey, comfortable home for either a new home owner or someone who wishes to downsize. Not far from King of Prussia and The Main Line, it is your chance to smell the roses. Condominium Rules - This property cannot be purchased for a rental use.
- Type:
- Single Family
- Sq.Ft.:
- 1,536
- Status:
- Active
- Beds:
- 3
- Lot size:
- 0.34 Acres
- Year built:
- 1954
- Baths:
- 1.00
- MLS#:
- PAMC2100098
- Subdivision:
- None Available
ADDITIONAL INFORMATION
This well maintained ranch home on a quiet street awaits it's new owners! Just move right in and enjoy the ease of one floor living. Relax in the beautiful finished basement, large back fenced yard. Plenty of driveway parking plus a one car detached garage. Full waterproofed basement with plenty of room for storage . Convenient location close to Norristown Farm Park.
- Type:
- Single Family
- Sq.Ft.:
- 1,924
- Status:
- Active
- Beds:
- 3
- Lot size:
- 0.03 Acres
- Year built:
- 1988
- Baths:
- 4.00
- MLS#:
- PAMC2099578
- Subdivision:
- Trent Manor
ADDITIONAL INFORMATION
Opportunity KNOCKS but HVAC and water heater were replaced in 2021!! Property is priced to reflect its condition, but this represents an AMAZING opportunity vs the last sale in the community, which did not have a walk-out lower level and fantastic views and sold for $350,000! Tax record indicating that property is 2 beds and 2 baths is incorrect. Great townhouse in a conveniently located community just minutes from 422 off Trooper Road. Home Depot, Walmart, Wawa and many other shopping, dining and services are just minutes away!! Enter the property just steps from the parking on the level with the living room, family room, kitchen, dining room and a powder room. All the rooms are great sizes and flow easily from one to the other. The townhouse has natural gas for cooking and heating, always a preference among buyers! There is a deck from the rear of the property with views of open space and is PERFECT place to view the local fireworks!! (Please do not allow children on the deck.) Up a flight of stairs are three generously sized bedrooms. The primary has an ensuite full bathroom and there is a hall bathroom for the two additional bedrooms. There is a large closet as well as a linen closet from the oversized landing/hallway. The lower level offers amazing space for a game room, TV/movie area or general entertainment space. There is a slider to the rear yard where again you can have views of open space and front row seats to the fireworks displays. There is also a large laundry room with side by side washer and dryer and a utility sink. There is a handy powder room for when you are using this level and abundant closet space. A large utility room completes this level.
- Type:
- Single Family
- Sq.Ft.:
- 1,260
- Status:
- Active
- Beds:
- 2
- Lot size:
- 0.03 Acres
- Year built:
- 1979
- Baths:
- 3.00
- MLS#:
- PAMC2099792
- Subdivision:
- Eagle Stream
ADDITIONAL INFORMATION
Welcome to 3029 Cardin Pl a 2 bed 2.5 bath townhome in the highly sought after Eagle Stream community in Eagleville with many wonderful upgrades throughout. Step inside and immediately fall in love with the luxury vinyl flooring that spans throughout the main and second level of the home. Off the foyer to the left is the newly added welcoming office. Continuing on is the bright and wonderful dining and eat-in kitchen featuring new stainless steel appliances with gas cooking, stylish tile backsplash complimented with plenty of cabinetry providing the perfect contrast tieing the design together. Off the kitchen is the sun-filled cozy living room with floor to ceiling sliding glass doors that lead you to enjoy the awesome covered grilling deck overlooking the open and spacious fenced rear yard; perfect for entertaining and true extension to your home. Back inside, a modern updated powder room completes the main level. Upstairs you will find two generously sized bedrooms. The primary bedroom is the largest of the two with an ensuite bathroom offering a marble top dual vanity with lots of storage and neutral fixtures. The additional bathroom upstairs offers a shower/tub combination and both bedroom closets are custom fitted with new shelving. All this, plus, there is a fully finished walkout basement, adding additional valuable living space where the laundry is located. It is also perfect for all your storage needs! Notable upgrades include: New electrical recessed lighting and lighting fixtures throughout, new LVP flooring, new carpeting on stairs, both bathrooms were updated, new blinds installed throughout, all new outlet covers/hardware/hinges have been replaced throughout, front and rear landscaping, and new gutters front and back replaced all in the last year. Located in the award winning Methacton School District, the community is near great walking trails and the association includes common area maintenance, snow removal, and trash removal. The wonderful home is centrally located to a wide variety of dining in Oaks, King of Prussia Town Center as well as Providence Town Center and quick access to all major roadways including 422, 202, 76, 476 and the PA Turnpike. Don't miss this great opportunity to own this wonderful home in this truly great community and location.
- Type:
- Townhouse
- Sq.Ft.:
- 906
- Status:
- Active
- Beds:
- 2
- Lot size:
- 0.02 Acres
- Year built:
- 1988
- Baths:
- 2.00
- MLS#:
- PAMC2098834
- Subdivision:
- Northridge Estates
ADDITIONAL INFORMATION
Discover the charm of this delightful 2-story end unit townhome awaiting its new owner! Boasting a welcoming open floor plan on the main level, you'll be greeted by a spacious kitchen, a sun-drenched dining area, and a generously sized living room flooded with natural light. Convenience abounds with a handy powder room also located on this level. Ascend to the second floor to find two inviting bedrooms and an updated full bathroom, offering comfort and style. The basement presents an opportunity for customization to suit your needs, ready for your personal touch. Embrace the idyllic surroundings and effortless lifestyle offered by this wonderful neighborhood, where every need is catered to. Take advantage of the community amenities, including a refreshing pool and inviting tennis courts, perfect for relaxation and recreation. Conveniently located just minutes away from King of Prussia and major commuter routes, as well as accessible to Septa for public transportation, this home offers the ideal blend of convenience and comfort. Don't miss out on the opportunity to make this your new home sweet home!
- Type:
- Single Family
- Sq.Ft.:
- 4,608
- Status:
- Active
- Beds:
- 4
- Lot size:
- 0.42 Acres
- Year built:
- 1999
- Baths:
- 3.00
- MLS#:
- PAMC2098350
- Subdivision:
- Providence Oaks
ADDITIONAL INFORMATION
Nestled in the highly sought-after Methacton School District, this exquisite 4-bedroom home is the embodiment of luxury and comfort. Upon entering, one is greeted by a magnificent two-story foyer that leads seamlessly into the sophisticated living and dining rooms, perfect for entertaining guests or enjoying quiet evenings. The heart of the home is the breathtaking two-story family room, anchored by a cozy fireplace, creating an inviting ambiance for family gatherings. The gourmet eat-in kitchen is a chef's delight, showcasing upgraded countertops, abundant cabinet space, and a large island for culinary creations and casual dining. This space opens onto a charming paver patio, ideal for outdoor enjoyment and al fresco dining. Boasting an impressive primary suite, complete with en-suite featuring a double vanity and a sumptuous soaking tub, this bedroom suite offers a retreat for relaxation. The additional main hall bathroom serves the other three well-appointed bedrooms, ensuring convenience and privacy for all residents. The convenience continues with a 2-car attached garage, providing ample space for vehicles and storage. Additionally, the finished basement offers a versatile area for a home theater, gym, or playroom, adding significant value and flexibility to this already impressive home. Don't miss the opportunity to own this magnificent residence, where luxury meets functionality in an enviable location. Schedule your private tour today and step into the lifestyle you deserve.
- Type:
- Single Family
- Sq.Ft.:
- 1,080
- Status:
- Active
- Beds:
- 2
- Lot size:
- 0.06 Acres
- Year built:
- 1985
- Baths:
- 2.00
- MLS#:
- PAMC2097626
- Subdivision:
- Westover Crossing
ADDITIONAL INFORMATION
Welcome home to 560 Canterbury way in the sought after community of Westover Crossing. This bright and open freshly painted 2 bedroom and 1 1/2 bath townhome is ready for you to move in. The kitchen has plenty of cabinets and has newly installed granite counter tops with New stainless steel appliances and flooring. The living and dining area is flooded with natural light and the newly installed flooring makes it shine. Sit by the wood burning fireplace on those chilly days to feel the warmth. Walkout to your freshly painted deck to enjoy your bbq or watch the beautiful sunsets, a powder room finishes off the first floor. Upstairs you will find 2 generous sized bedrooms with an updated bath with new vanity and flooring. Need more room the full walkout basement is ready to be finished. This home is situated in a quite neighborhood and is next to Westover country club and the Schuylkill river trail, Close to all major roadways and shopping Put this one on your list.
$1,999,995
2684 Hawthorn Drive Eagleville, PA 19403
- Type:
- Single Family
- Sq.Ft.:
- 3,734
- Status:
- Active
- Beds:
- 5
- Lot size:
- 0.39 Acres
- Year built:
- 2019
- Baths:
- 6.00
- MLS#:
- PAMC2095672
- Subdivision:
- Reserve At Center Square
ADDITIONAL INFORMATION
Great News! What you have been waiting for Rowling Modern Farmhouse now open for sale. Professionally decorated with 5 bedrooms 5 ½ baths, 3 car garage, daylight finished basement with exercise area and bar area, spectacular out-door living area with fireplace and expanded patio with fire pit. The study is adjacent to the great room which includes a 2 sided modern fireplace which is bright and airy to spend your day with the view of the outdoors. The kitchen is the heart of the home with an expansive island with stacked cabinets, quartz countertops and backsplash. Enjoy the living area on the second level loft. The primary bedroom and bath are so inviting with an expansive well outfitted closet. There are too many things to mention so set up your personal appointment to take a tour!
- Type:
- Other
- Sq.Ft.:
- 732
- Status:
- Active
- Beds:
- 3
- Year built:
- 1970
- Baths:
- 1.00
- MLS#:
- PAMC2094162
- Subdivision:
- None Available
ADDITIONAL INFORMATION
MOTIVATED SELLER! SELLER SAYS MAKE OFFER! Welcome Home! 3 Bedroom, 1 Bath Modular Home is priced to sell! Nestled in the Neighbors of Eagle community, the home is conveniently located near shopping, dining and major routes. Rent is $795/month, Trash $25, Water and Sewer are metered monthly and will be on the monthly rent statement, Pet fee- $20.00 per pet, maximum of 2 pets, common breed restrictions and 35 lbs. weight limit apply, service animals have separate paperwork to be filled out. Potential buyers must complete an application and be community approved, provide copies of photo ID and SS card, and copies of 1 month of income. Application fee is $40. Home is being sold AS IS. Call to schedule your appointment today!
- Type:
- Single Family
- Sq.Ft.:
- 3,150
- Status:
- Active
- Beds:
- 4
- Lot size:
- 1.02 Acres
- Year built:
- 2023
- Baths:
- 3.00
- MLS#:
- PAMC2086568
- Subdivision:
- Whitetail Ridge Estates
ADDITIONAL INFORMATION
Welcome to Whitetail Ridge Estates, an esteemed single family home development featuring nine semi-custom, modern farmhouses located in Eagleville, PA. With only ONE home remaining and conveniently placed in the Methacton School District, this brand new cul-de-sac, built by Salvi Builders, makes customizing your dream home easy. Built on a 1.02 acre lot, you'll immediately notice the amount of land surrounding this home. Upon arrival to this completed and ready for purchase modern farm house, you will be greeted by a large foyer area with a staircase leading up to the second level of the home, a powder room down the hall right before the kitchen and to the right of the front door is a spacious room, perfect for your next home office or a private dining area. Down the hall is the combined eat in kitchen and living area. The stunning chefâs kitchen features plenty of pristine white cabinetry, stainless steel appliances, a spacious island with barstool seating and a tiny kitchenette and pantry with shelving to the left of the sink. This combined kitchen and living space has plenty of room for a kitchen table, entertainment area near the fireplace and gives access to the large outdoor patio overlooking the backyard. Besides the kitchen is a butler's pantry for added countertop space, storage, and an additional sink. The upstairs level is home to 4 spacious bedrooms with closet space and natural light pouring in through the windows and two fully tiled full bathrooms, one with a shower tub and one with a standing shower. Head to the bottom level of the home and find a massive basement with high ceilings that has the option of being provided finished. Whitetail Ridge Homes also offers the convenience of 2 Car Garage Parking, ring doorbell system, high efficiency dual heating and A/C and so much more! Whitetail Ridge is located just a short drive from Philadelphia and King of Prussia, offering the perfect balance between suburban quietness and access to urban amenities. In close proximity to GIANT, Walmart, Home Depot, and major transit routes such as 202,76, 276,422 and 363. To highlight, Methacton School District consistently ranks among the best in Pennsylvania, offering an outstanding educational experience for students of all ages. Donât miss out on this opportunity - schedule your showing today!
$399,900
2055 Marshall Norristown, PA 19403
- Type:
- Single Family
- Sq.Ft.:
- 2,315
- Status:
- Active
- Beds:
- 5
- Lot size:
- 0.24 Acres
- Year built:
- 1947
- Baths:
- 2.00
- MLS#:
- PAMC2093450
- Subdivision:
- None Available
ADDITIONAL INFORMATION
You have to see this one to enjoy the space and features this one has to offer!!!!! Single home with tremendous space. This beauty comes with a corner lot, 5 bedrooms and 2 FULL baths. As soon as you walk in there is ample opportunity everywhere for you to take this one to the next level. Walking through the front door there is a large foyer/sitting room. As you walkthrough the 1st floor there are 2 bedrooms and a full bath. One of those bedrooms could easily be converted into a dining room if you need that space. In the back of the house you will find a large kitchen with an even larger eat in area. Attached to the kitchen is a VERY LARGE living room making this space the perfect spot for entertaining family and friends. In the back of the living room there is a sliding door that leads right onto a great sized patio area for summer grilling. Going up the stairs there is even more great living space. You will find a primary bedroom that not only has a full sized bathroom but a full kitchen that could be utilized as an in-law suite because there is a separate entrance and an attached back patio for summer time use. Additionally you will find 2 more bedrooms on the 2nd floor making it a grand total of 5 bedrooms. This house also comes with a brand new heater/AC split system throughout the house. You can also enjoy off street parking, a great sized yard with mature trees. Add in the fact that you are close to the high school, elementary and middle school this is an absolute can't miss opportunity!!!!
$310,000
38 E Indian Eagleville, PA 19403
- Type:
- Single Family
- Sq.Ft.:
- 1,134
- Status:
- Active
- Beds:
- 3
- Lot size:
- 0.15 Acres
- Year built:
- 1926
- Baths:
- 1.00
- MLS#:
- PAMC2093390
- Subdivision:
- Port Indian
ADDITIONAL INFORMATION
Welcome to your private oasis by the Schuylkill River! This unique 3-bedroom, 1-bath bungalow offers the perfect blend of convenience and tranquility. Nestled along the scenic Schuylkill River, it provides a year-round vacation atmosphere. The property boasts a newer kitchen, updated electrical features, and a range of amenities including a floating dockto enhance your lifestyle. With a floating dock and ample parking space for 3+ cars, this home caters to both relaxation and recreation. Situated adjacent to the Schuylkill River Trail, outdoor enthusiasts can indulge in biking, jogging, and various activities. Embrace nature at its finest, with direct access to water sports like fishing, water skiing, and boating. This residence is not just a home; it's a nature lover's dream, offering a truly one-of-a-kind living experience. Property is an estate and being sold as-is. Buyer responsible for U&O inspection and certificate.
- Type:
- Single Family
- Sq.Ft.:
- 1,590
- Status:
- Active
- Beds:
- 3
- Lot size:
- 0.45 Acres
- Baths:
- 3.00
- MLS#:
- PAMC2092938
- Subdivision:
- Worcester Acres
ADDITIONAL INFORMATION
The Parker ranch, custom designed by the home experts The Rotelle Companies, is considered classic, one-story living, and encompasses characteristics that have withstood the test of time. Featuring a gable roof front porch, entry into the home is welcomed by a large great room with an optional soaring vaulted ceiling and gas fireplace. Within this space is a u-shaped kitchen with an island that opens to the eating area. The hallway leads to two ample-sized bedrooms and a hall bath. The master suite is a quiet retreat, situated on the other side of the floor plan, and features a generous-sized bedroom with a large walk-in closet, its own private bathroom with a shower, and double vanity. Finally, a two-car garage and laundry room finish it all off, making this home a convenient and economical answer to one-floor living. Each Rotelle home is built with the same uncompromising attention to detail and quality as was devoted to the first home we constructed. With over 30 years experience, Rotelle remains a company small enough to give you the personal attention you deserve, yet large enough to deliver your home on time. Located in Worcester Township on nearly 1/2 an acer. Zoned Commercial New-Build ready. Mixed use or "live and work" possible! Prime location with public water and sewer ready. Highly desirable Methacton Schools. Total acreage is .45 of an acre or 20,111 square feet.
$115,000
133 Devon Drive Norristown, PA 19403
- Type:
- Other
- Sq.Ft.:
- 732
- Status:
- Active
- Beds:
- 2
- Year built:
- 1971
- Baths:
- 1.00
- MLS#:
- PAMC2091606
- Subdivision:
- None Available
ADDITIONAL INFORMATION
Welcome to this meticulously updated mobile home located in the Neighbors of Eagle Community, boasting 2 bedrooms and 1 full bathroom. The interior radiates a fresh ambiance with newly applied paint, while the spacious kitchen invites culinary delights. Enjoy the convenience of private parking and unwind on the side patio. This residence harmonizes modern comfort with practicality, making it the perfect place to call home. NOTE: There is a large living room in the front of the cabin that could easily be used as a 3rd bedroom. ***SELLER FINANCING AVAILABLE FOR QUALIFIED BUYERS***
- Type:
- Single Family
- Sq.Ft.:
- 4,734
- Status:
- Active
- Beds:
- 6
- Lot size:
- 0.48 Acres
- Year built:
- 1998
- Baths:
- 5.00
- MLS#:
- PAMC2090462
- Subdivision:
- Norriton Woods
ADDITIONAL INFORMATION
OPEN HOUSE SATURDAY APRIL 27TH 12-2PM: Discover the epitome of luxury living in this meticulously maintained 6-bedroom, 4-bath single-family home. Boasting a generous 4700 sqft, this residence offers a harmonious blend of comfort and elegance. The stunning patio invites relaxation, surrounded by meticulously landscaped gardens. Completely remodeled in 2005, the home seamlessly combines modern amenities with timeless charm. The second-story primary bedroom features a private balcony, providing a breathtaking view of the lush yard. Entertainment options abound with a movie theater, while practicality meets style in the attached 2-car garage. Welcome home to a haven of sophistication and comfort.
© BRIGHT, All Rights Reserved - The data relating to real estate for sale on this website appears in part through the BRIGHT Internet Data Exchange program, a voluntary cooperative exchange of property listing data between licensed real estate brokerage firms in which Xome Inc. participates, and is provided by BRIGHT through a licensing agreement. Some real estate firms do not participate in IDX and their listings do not appear on this website. Some properties listed with participating firms do not appear on this website at the request of the seller. The information provided by this website is for the personal, non-commercial use of consumers and may not be used for any purpose other than to identify prospective properties consumers may be interested in purchasing. Some properties which appear for sale on this website may no longer be available because they are under contract, have Closed or are no longer being offered for sale. Home sale information is not to be construed as an appraisal and may not be used as such for any purpose. BRIGHT MLS is a provider of home sale information and has compiled content from various sources. Some properties represented may not have actually sold due to reporting errors.
Norristown Real Estate
The median home value in Norristown, PA is $128,200. This is lower than the county median home value of $298,200. The national median home value is $219,700. The average price of homes sold in Norristown, PA is $128,200. Approximately 33.85% of Norristown homes are owned, compared to 52.45% rented, while 13.7% are vacant. Norristown real estate listings include condos, townhomes, and single family homes for sale. Commercial properties are also available. If you see a property you’re interested in, contact a Norristown real estate agent to arrange a tour today!
Norristown, Pennsylvania 19403 has a population of 34,556. Norristown 19403 is less family-centric than the surrounding county with 29.31% of the households containing married families with children. The county average for households married with children is 35.13%.
The median household income in Norristown, Pennsylvania 19403 is $45,017. The median household income for the surrounding county is $84,791 compared to the national median of $57,652. The median age of people living in Norristown 19403 is 32.5 years.
Norristown Weather
The average high temperature in July is 88.2 degrees, with an average low temperature in January of 22.1 degrees. The average rainfall is approximately 47.5 inches per year, with 23.8 inches of snow per year.
