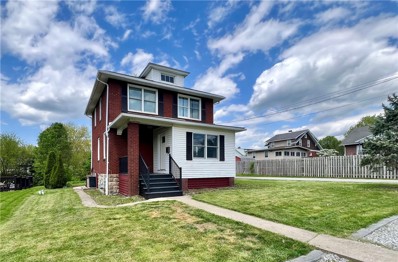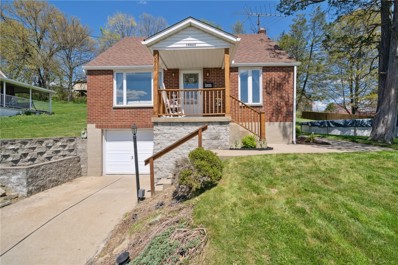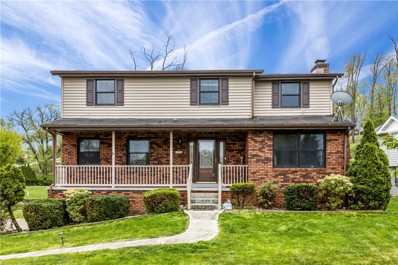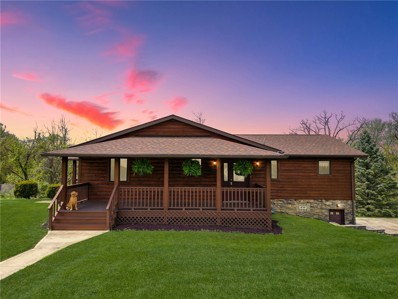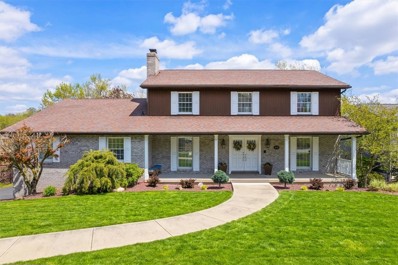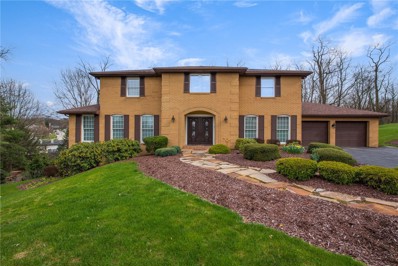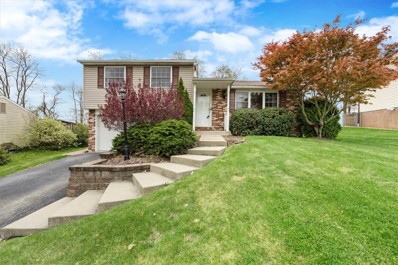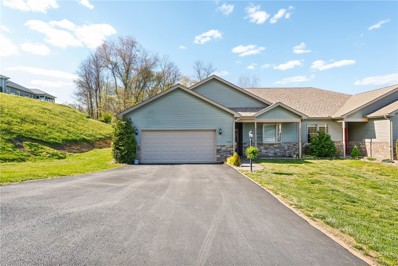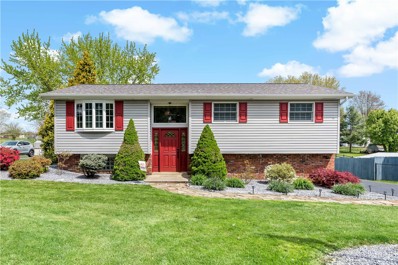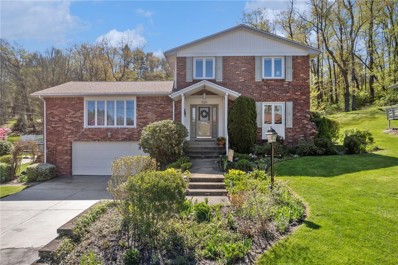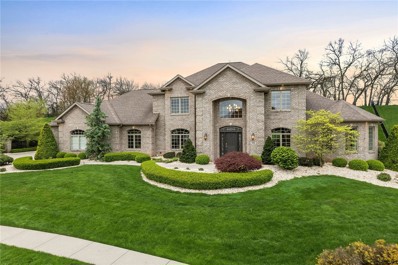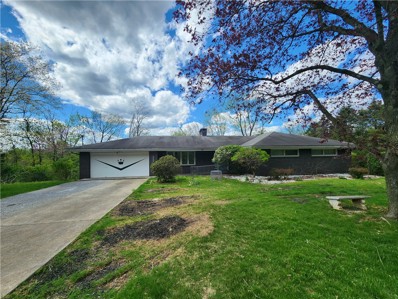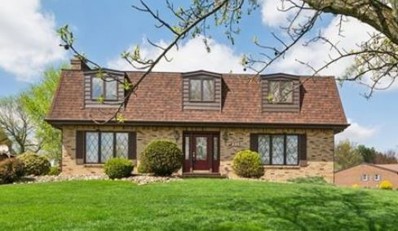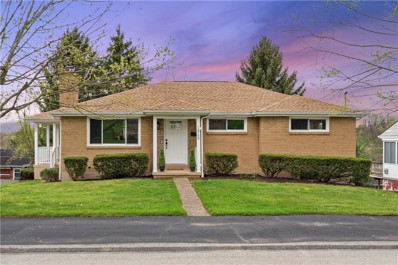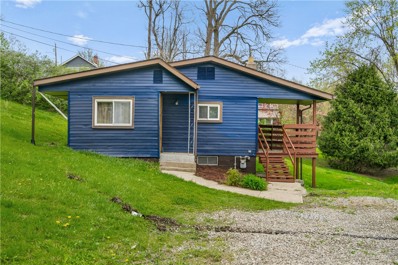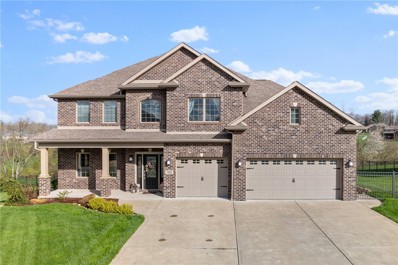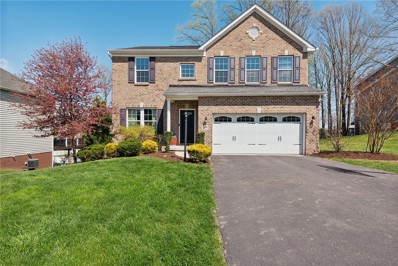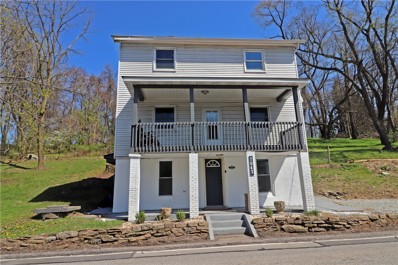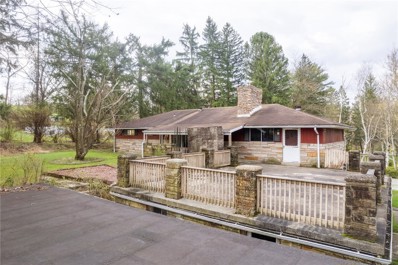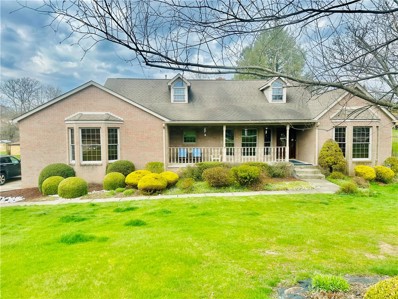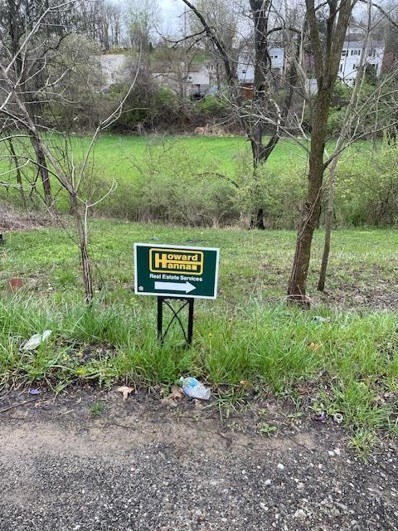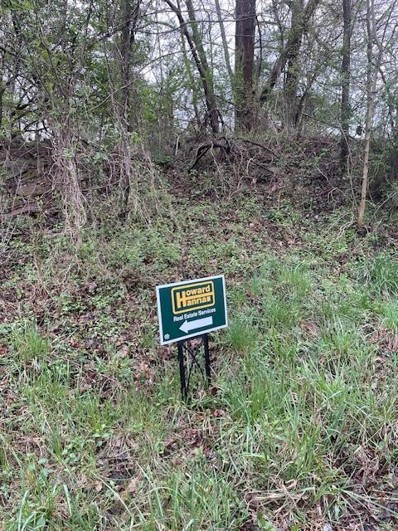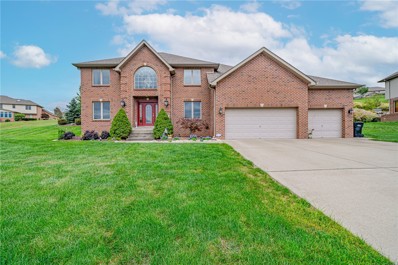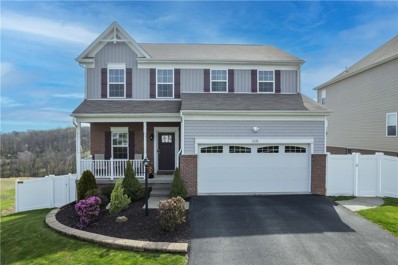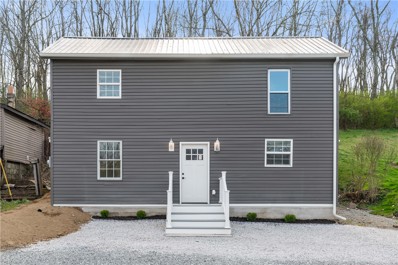Irwin PA Homes for Sale
$234,900
814 Elm St Irwin, PA 15642
- Type:
- Single Family
- Sq.Ft.:
- n/a
- Status:
- NEW LISTING
- Beds:
- 3
- Lot size:
- 0.21 Acres
- Year built:
- 1926
- Baths:
- 2.00
- MLS#:
- 1651197
ADDITIONAL INFORMATION
Nestled in the charming neighborhood of Penglyn, this inviting two story home offers the perfect blend of comfort & convenience. Relax on the covered front porch. Step inside to the expansive entryway. The main floor boasts a cozy living room & separate dining room complemented by an abundant of natural light. Kitchen features an abundance of cabinets, sleek granite countertops. Appliances included! Laundry is conveniently located on the main floor inside the first full bathroom. Lovely retractable awning sets over the rear patio. 2 car detached garage w/metal roof & siding & barn-like doors offers ample space for storage & parking, ensuring both functionality. Three cozy bedrooms, each offering ample space. The updated full bathroom boasts modern amenities & walk-in shower. Don't miss the opportunity to call this amazing residence your own.
Open House:
Thursday, 5/2 5:00-7:00PM
- Type:
- Single Family
- Sq.Ft.:
- n/a
- Status:
- NEW LISTING
- Beds:
- 3
- Lot size:
- 0.34 Acres
- Year built:
- 1959
- Baths:
- 2.00
- MLS#:
- 1651055
ADDITIONAL INFORMATION
Welcome to your dream home! This charming brick Cape Cod boasts 3 bedrooms, 1.5 baths, and a finished gameroom. Step inside to discover new flooring and neutral paint accentuating the open floor plan. The kitchen features stainless appliances, granite counters, and ample space for culinary creations. Relax on the covered front porch or entertain on the brand new rear patio with meticulously laid pavers, enchanting string lights, and a shimmering pool, creating a resort-like oasis in your own backyard. With updated baths, fixtures throughout, a one-car garage, and a big yard, this home offers both comfort and luxury. Ideal location close to shopping, dining, and outdoor activities ensures convenience and endless entertainment options. Don't miss out on this opportunity to own your slice of paradise in the heart of it all!
- Type:
- Single Family
- Sq.Ft.:
- n/a
- Status:
- NEW LISTING
- Beds:
- 4
- Lot size:
- 0.28 Acres
- Year built:
- 1979
- Baths:
- 3.00
- MLS#:
- 1651125
- Subdivision:
- Hunters Woods Plan
ADDITIONAL INFORMATION
You will feel right at home in this beautiful 4 bed, 2.5 bath property just waiting for you to make it your own. The natural light that abounds indoors from the newer windows, highlights the attention to detail in the renovated kitchen. The cozy family room with a gas fireplace invites you to relax and unwind. The upstairs boasts large bedrooms with ample closet space and 2 full baths. The finished lower level has plenty of storage and a separate laundry area. Outdoors, you will have lots of room for entertaining on the large deck or scenic flat backyard. Have no fear of not enough parking b/c the large driveway and garage will be more than enough. Come by and see for yourself!
- Type:
- Single Family
- Sq.Ft.:
- n/a
- Status:
- NEW LISTING
- Beds:
- 2
- Lot size:
- 0.44 Acres
- Year built:
- 2001
- Baths:
- 3.00
- MLS#:
- 1650972
ADDITIONAL INFORMATION
Craftsmanship meets comfort in this exquisite energy-efficient Wisconsin Log Home! The rustic charm of the log exterior invites you in for cozy evenings by the stone fireplace. As you enter you're greeted by a welcoming foyer that leads into the heart of the home. To your left, you'll find a spacious living area suitable to be used as a den/office, or a gorgeous master bedrm suite! Enjoy an open concept flr plan incorporating the kitchen & family rm. The solid oak kitchen includes recessed lighting, ample storage space,& a walk-in pantry. The island provides additional workspace & doubles as a breakfast bar, ideal for quick meals or casual gatherings. Down the hallway, you'll discover a walk-in 1st floor laundry Rm., linen closet, & 2 bedrooms incl. bathrooms for added privacy & convenience. A finished basement only needing the luxury vinyl plank flooring of your choice. Conveniently park in the large 2 car garage. An additional lot is included, perfect for camper or boat storage!
$575,000
11775 Frieda Dr Irwin, PA 15642
- Type:
- Single Family
- Sq.Ft.:
- n/a
- Status:
- NEW LISTING
- Beds:
- 4
- Lot size:
- 0.43 Acres
- Year built:
- 1981
- Baths:
- 4.00
- MLS#:
- 1650897
ADDITIONAL INFORMATION
This stunning 4-Bedroom, 3.5-Bathroom home offers the ultimate in space and convenience. Recently updated throughout it features a spacious family room, cozy den, private office, main level laundry as well as formal dining room and eat in kitchen. The spacious master suite features two closest along with a lavish en-suite bathroom. The expansive 6 car attached garage has heated floors, AC and its own 220 line for all your car enthusiasts or hobbyist needs. In addition to the 6 car attached garage there is a 2 car integral garage. Ample amounts of storage and closets throughout. Relax in the tranquility of your Cul-De-Sac location.Enjoy afternoons unwinding on the porch, summers by the heated pool or explore nearby Lions Park and walking trail. Just a short drive to North Huntingdon shopping centers, RT30 and PA turnpike. Schedule a showing today!
- Type:
- Single Family
- Sq.Ft.:
- n/a
- Status:
- NEW LISTING
- Beds:
- 4
- Lot size:
- 1.3 Acres
- Year built:
- 1981
- Baths:
- 4.00
- MLS#:
- 1650877
- Subdivision:
- Woodland Hills Estates
ADDITIONAL INFORMATION
Custom built home only having 1 owner. On a cul de sac with a private back yard, this all brick 2 story home is very spacious indeed. Park in the expansive driveway and make your way to the double leaded glass doors. The family room's focal point is the stone wood burning fireplace & huge window with a view. This area includes a wet bar. Kitchen island w/El. cooktop & grill. Counter w/stools. The master bedroom is vast with a built in vanity, walk in closet, and the master bathroom. Covered back porch. Some newer windows and newer roof. Engineered hardwood flooring on the first level. A convenient first floor laundry room. There's a surplus of closets! The huge basement presents many possibilities. Home Warranty Included. Norwin School District.
- Type:
- Single Family
- Sq.Ft.:
- n/a
- Status:
- NEW LISTING
- Beds:
- 3
- Lot size:
- 0.22 Acres
- Year built:
- 1977
- Baths:
- 2.00
- MLS#:
- 1650797
- Subdivision:
- Camelot
ADDITIONAL INFORMATION
Welcome home to this well maintained, move-in ready 3 bed, 2 full bath multi-level home with a private backyard on a no-outlet street in Camelot. Spacious living room offers lots of natural light, hardwood flooring and leads to the updated kitchen and dining room. Fully equipped kitchen features stainless steel appliances, granite countertops, crown molding, and tons of storage! Dining room offers a great space for entertaining and has french doors that lead to the 18x12 covered rear patio! The upper level boasts 3 nicely sized bedrooms with new flooring and an updated full bath. The lower lever has a conveniently located 2nd full bath with walk in shower, and access to the finished laundry room with washer and dryer included. The huge game room is 24x18 and has custom built-in shelving and a dry bar for hosting events! The rear yard is fenced in and has mature trees in the rear and a large stamped concrete patio for enjoying summer!
- Type:
- Single Family
- Sq.Ft.:
- n/a
- Status:
- NEW LISTING
- Beds:
- 2
- Year built:
- 2017
- Baths:
- 2.00
- MLS#:
- 1650718
- Subdivision:
- Winebery Ridge Estates
ADDITIONAL INFORMATION
CAREFREE LIVING LIFESTYLE IN THIS DISTINCTIVE PATIO HOME WITH OPEN FLOOR PLAN!! STYLISH GRAY TONE KITCHEN CABINETS WITH BLACK STAINLESS APPLIANCES. EASY CARE WOOD LOOK FLOORING THROUGHOUT. LIVING ROOM & DINING ROOM AREA WITH DRAMATIC VAULTED CEILING. 65 INCH TV ABOVE FIREPLACE IS INCLUDED. PRISTINE CONDITION, TASTEFUL NEUTRAL DECOR. SNOW WHITE DOORS & WOODWORK WITH RECENTLY REPLACED BLINDS. PANORAMIC VIEW IN THIS COUNTRY SETTING!!
$305,000
19 W Hempfield Dr Irwin, PA 15642
- Type:
- Single Family
- Sq.Ft.:
- n/a
- Status:
- NEW LISTING
- Beds:
- 3
- Lot size:
- 0.55 Acres
- Year built:
- 1973
- Baths:
- 2.00
- MLS#:
- 1650622
ADDITIONAL INFORMATION
Well maintained spilt level home! This beautiful home is move in ready. Tons of natural light pour into the spacious Living room and Dining room. Vaulted ceilings to create a roomy feel! Kitchen provides beautiful wood cabinets, granite countertops, stainless steel appliances and additional seating space. Access to the great deck from the Dining room. Three bedrooms on the main floor with an updated full bathroom. Finished walk-out basement provides plenty of space to entertain. Great storage options and access in garage. Half bathroom with laundry hookups complete the basement. Fabulous backyard! A great place to use to fit your needs! Entertain, garden, add a pool, tons of space to use as needed.
- Type:
- Single Family
- Sq.Ft.:
- n/a
- Status:
- NEW LISTING
- Beds:
- 3
- Lot size:
- 0.32 Acres
- Year built:
- 1971
- Baths:
- 3.00
- MLS#:
- 1650505
ADDITIONAL INFORMATION
This lovely three, possibly four bedroom home is very well kept with many updates. The recently renovated kitchen has cherry cabinets, granite counter tops and includes all newer stainless steel appliances. The oversized foyer, living room with hard wood floors and large windows add to the beauty inside. A dining room and family room with wood burning fireplace allows ample room for entertaining. The first floor laundry and office/den meets all your practical needs. Upstairs there are three bedrooms including a primary bedroom that is very spacious with a walk in closet and full bath. Lower level has plenty of storage and a game room with built in desks. The gorgeous private back yard is a plant lovers dream with a variety of beautiful blooming flowers, plants and trees including a wisteria covered deck. A newer roof, furnace, AC and water heater makes this a hard deal to beat.
- Type:
- Single Family
- Sq.Ft.:
- n/a
- Status:
- NEW LISTING
- Beds:
- 6
- Lot size:
- 1.38 Acres
- Year built:
- 2008
- Baths:
- 6.00
- MLS#:
- 1650273
- Subdivision:
- Lincoln Hills
ADDITIONAL INFORMATION
Luxurious living at its finest. This custom-built Shuster home boasts nearly 8,000 sq ft of pure elegance. Step into the grand two-story entry leading to an open-concept living room with fireplace, dining area, and gourmet kitchen featuring a gas cooktop and range. Enjoy morning coffee in the breakfast nook overlooking the covered patio. The first floor offers a laundry room, an office, and half bath. Retreat to the main floor owner's suite with dual walk-in closets and a lavish ensuite bathroom featuring a soaking tub, double vanity, and stand-up shower. Upstairs, discover four bedrooms, two with ensuites, and two sharing a guest bathroom. Entertain in style in the finished lower level boasting two recreation rooms, a gym, guest bedroom, full bath, wine cellar, and wet bar area. Outside, your oasis awaits with a sprawling backyard showcasing a pool, water features, pool house, and a 4-car garage. Located in the Lincoln Hills community, this home offers unparalleled luxury.
- Type:
- Single Family
- Sq.Ft.:
- n/a
- Status:
- NEW LISTING
- Beds:
- 3
- Lot size:
- 0.41 Acres
- Year built:
- 1955
- Baths:
- 2.00
- MLS#:
- 1650291
ADDITIONAL INFORMATION
Large three bedroom ranch situated on a large lot with attached oversized two car garage. Double wide driveway for additional parking if needed. Hardwood floors throughout the home. In the living room you will find a full wall wood burning fireplace as well as in the basement. French doors both in the dining room and basement leading out to a deck and the back yard. A concrete pool is located in the back of the house that has not been recently used. In the basement you will find four oversized rooms that would make a great family room for relaxing or entertaining. They are: 22x32, 13x32, 14x17 and 19x23.
$450,000
335 Country View Dr Irwin, PA 15642
- Type:
- Single Family
- Sq.Ft.:
- n/a
- Status:
- NEW LISTING
- Beds:
- 4
- Lot size:
- 0.88 Acres
- Year built:
- 1980
- Baths:
- 4.00
- MLS#:
- 1650056
- Subdivision:
- Country View Estates
ADDITIONAL INFORMATION
Lovingly maintained 4 bed, 2 + 2 bath home situated on an almost 1 acre corner lot with mostly level backyard. This home was built for the current owner who took great care in the details. Interior walls are plaster and exterior walls are 2" x 6" with 6" insulation. Bedrooms are generously sized, each having at least one window seat. Master has its own on-suite. Kitchen boasts plenty of storage and granite counter tops. Huge first floor laundry is located directly off of kitchen. Large covered porch is conveniently accessed from dining room and is the perfect place to relax outside and enjoy the peace and quiet. 3-car oversized (depth & width) garage has room for a workshop. HW heater and furnace/AC new in 2023. This quality home is one your buyers will not want to miss!
- Type:
- Single Family
- Sq.Ft.:
- n/a
- Status:
- Active
- Beds:
- 3
- Lot size:
- 0.22 Acres
- Year built:
- 1956
- Baths:
- 2.00
- MLS#:
- 1649952
- Subdivision:
- Norwin Heights
ADDITIONAL INFORMATION
FULLY RENOVATED & MOVE IN READY LEVEL ENTRY RANCH HOME~Welcome to 10700 Airview Drive. Conveniently located minutes from multiple shopping amenities & Restaurants & located in the Norwin School District. Home offers a fully Updated kitchen w/ timeless white cabinets, stainless steel appliances & full-size pantry for extra storage. This One-Level Brick Ranch offers three bedrooms & a fully updated bathroom w/ marble tile shower/tub combination & double sink vanity. Luxury Vinyl Plank flooring, Fresh Paint & Modern Lighting throughout. The generous size living room boasts a wood-burning fireplace & offers plenty of room for entertaining. The freshly painted basement is very inviting w/ its industrial finished look & offers a ton of storage. Enjoy the cozy side covered porch or the level back yard with endless possibilities. Newer Roof, Newer Windows, New Garage Door and All New Exterior Doors are just a few of the added bonuses this home has to offer. This home is a MUST SEE!
- Type:
- Single Family
- Sq.Ft.:
- n/a
- Status:
- Active
- Beds:
- 2
- Lot size:
- 0.18 Acres
- Year built:
- 1966
- Baths:
- 1.00
- MLS#:
- 1649844
ADDITIONAL INFORMATION
Looking for one-level living? Renting and looking for a place to call your own? This cute 2 bedroom, 1 bath ranch home has been completely refreshed and is ready for you and your belongings! Tucked in a quiet spot in North Irwin, you'll love relaxing on your awesome new porch. There is plenty of off-street parking and a nice yard, perfect for gardening or even adding a fire pit. The new kitchen is equipped with a brand-new dishwasher, electric oven, and refrigerator for your convenience. Complete with a beautifully updated bathroom, new flooring installed throughout, and an added nook that houses the washer and dryer, this home is ove-in ready. Location is everything here, you're just minutes away from Downtown Irwin, complete with shopping and restaurants among other great local businesses. This is easy living, so don't miss out on your very own new home!
- Type:
- Single Family
- Sq.Ft.:
- n/a
- Status:
- Active
- Beds:
- 5
- Lot size:
- 1.37 Acres
- Year built:
- 2018
- Baths:
- 4.00
- MLS#:
- 1649389
- Subdivision:
- Hampton Heights
ADDITIONAL INFORMATION
Welcome to 7482 Sierra Drive! Located in the desirable Hampton Heights neighborhood in North Huntingdon on a 1.365 acre lot, this Shuster built home has been lovingly cared for and customized by its original owner and is ready for you to make it yours. This home has 3 finished levels that include 5 generously sized bedrooms, 3.5 baths, 3 car integral garage, 9ft ceilings and a custom kitchen with granite countertops. The basement has been newly remodeled and is complete with a wet bar, bedroom and full bath - the perfect area for entertaining, or to give your guests or in-laws their own space! There is a custom office space attached to the master bedroom - a fantastic quiet space to get away and get some work done. A fenced in flat back yard provides space and privacy to entertain your family and guests. This house is one of a kind and is sure to provide everything that you need to make it YOUR home.
$499,000
513 Saddle Ridge Dr Irwin, PA 15642
- Type:
- Single Family
- Sq.Ft.:
- n/a
- Status:
- Active
- Beds:
- 4
- Lot size:
- 0.4 Acres
- Year built:
- 2014
- Baths:
- 4.00
- MLS#:
- 1649380
- Subdivision:
- Woods/Brandywine Ph 2
ADDITIONAL INFORMATION
Located in the community of Brandy Wine this gorgeous home sits on a private cul de sac lot with mature trees. Inside you will find a bright open floor plan with bamboo flooring, new carpeting and decorative custom accents throughout including the home office that has been enhanced with custom bookshelves, bedrooms with accent walls and more. The kitchen has just the right amount of space with maple cabinets, granite tops, gas stove and pantry. You will love the 18x24 trex composite deck that is accessible from the kitchen. The finished walk out basement has a full bathroom with glass tiled shower, a work out area, game room with bar and family room area.
- Type:
- Single Family
- Sq.Ft.:
- n/a
- Status:
- Active
- Beds:
- 2
- Lot size:
- 1.07 Acres
- Baths:
- 1.00
- MLS#:
- 1649242
ADDITIONAL INFORMATION
Very nice starter home in Penn Trafford, situated on a double lot with a 3rd lot across street. 2 bedrooms, 1 full bath. Updated eat-in kitchen with newer countertops, backsplash, and large pantry. Nice hard wood laminate flooring throughout. Industrial wood burning fireplace in dining area. Charming home has indoor and outdoor space to offer with privacy on the rear deck and 2 covered front porches. Ample parking area. All 3 lots make a little over an acre of land.
- Type:
- Single Family
- Sq.Ft.:
- n/a
- Status:
- Active
- Beds:
- 3
- Lot size:
- 1.3 Acres
- Baths:
- 2.00
- MLS#:
- 1649073
ADDITIONAL INFORMATION
Welcome to 11457 Wagner Drive in Irwin, PA! Nestled on 1.3 acres of picturesque land, this charming property offers a serene retreat with its secluded, partially wooded backyard providing a sense of privacy & tranquility. Boasting a prime location, this all-stone ranch home is conveniently situated in the Norwin School District. As you approach the residence, you'll be greeted by a two-tiered deck, perfect for enjoying your morning coffee or hosting gatherings with friends and family.Inside, the home features 3 bedrooms & one and a half bathrooms, offering ample space for comfortable living. While the property exudes character and charm, it also presents an opportunity for personalization, with some updating needed to truly make it your own. Outside, a shed in the backyard provides additional storage space. 2 car attached garage. Whether you're seeking a peaceful retreat or a convenient location close to amenities, 11457 Wagner Drive offers the best of both worlds.
- Type:
- Single Family
- Sq.Ft.:
- n/a
- Status:
- Active
- Beds:
- 5
- Lot size:
- 0.42 Acres
- Year built:
- 1999
- Baths:
- 3.00
- MLS#:
- 1648853
ADDITIONAL INFORMATION
WOW! Look no further. This home is spectacular! Huge custom quality built brick ranch with fabulous front and back porches. Two-car side entry attached garage. Large welcoming entry w/marble floors. The fully-equipped Cherry kitchen is beautiful w/loads of cabinets and countertops. Large formal dining room open to Great Room. Great Room w/white Georgian marble FP (gas), wet bar, vaulted ceilings, skylights, and access to back covered porch. Master is large with 2 WIC and full Master Bathroom w/sunken Jacuzzi Tub, double bowl sink, and skylights. Bedrooms 2 and 3 are also on main level w/2nd a full bath (marble fls) First floor laundry. Wide hallways. The fully finished game room has 3rd full bathroom, 2nd FP (WB), 2 huge living areas, 4th bedroom and another room (14x30) which could be 5th bedroom (no closet). Game room could be future in-law suite if needed...so much room. Cherry crown molding throughout. Very nice level yard. Convenient to everything.
- Type:
- Single Family
- Sq.Ft.:
- n/a
- Status:
- Active
- Beds:
- n/a
- Lot size:
- 0.3 Acres
- Baths:
- MLS#:
- 1648899
ADDITIONAL INFORMATION
Welcome to Lot 12 on Clay Pike in North Huntingdon. This semi wooded residential lot is .30 acre and is located in the Norwin School District. Bring your own Builder to build your new home. Close to Route 30, the PA Turnpike, shopping, entertainment, Greensburg, Irwin. Tap in to the available utilities electric, gas, water/sewage.
- Type:
- Single Family
- Sq.Ft.:
- n/a
- Status:
- Active
- Beds:
- n/a
- Lot size:
- 0.26 Acres
- Baths:
- MLS#:
- 1648895
ADDITIONAL INFORMATION
Welcome to Lot 5 Clay Pike in North Huntingdon. This residential lot is .20 acre located in the Norwin School District. Bring your own Builder to build your new home. Tap in to the available utilities electric, gas, water/sewage. Close to Route 30, the PA Turnpike, shopping, entertainment, Greenburg, Irwin.
- Type:
- Single Family
- Sq.Ft.:
- n/a
- Status:
- Active
- Beds:
- 4
- Lot size:
- 0.48 Acres
- Year built:
- 2009
- Baths:
- 4.00
- MLS#:
- 1648838
- Subdivision:
- Lincoln Hills
ADDITIONAL INFORMATION
This charming well kept home is located in the desirable neighborhood of Lincoln Hills in the Norwin School District. This charming home boasts a comfortable layout with ample space for relaxation and entertainment. 1 year Home warranty included. Abbey Lane offers a magnificent master suite with a spacious bath and walk in closet. Don't miss out on this beauty.
- Type:
- Single Family
- Sq.Ft.:
- n/a
- Status:
- Active
- Beds:
- 4
- Lot size:
- 0.58 Acres
- Year built:
- 2016
- Baths:
- 4.00
- MLS#:
- 1648474
- Subdivision:
- Dartmoor Estates
ADDITIONAL INFORMATION
WELCOME TO YOUR DREAM HOME AT 2126 HAFLINGER DR. IN THE PRESTIGOUS DARTMOOR ESTATES. THE STUNNING PROPERTY HAS FOUR SPACIOUS BEDROOMS, 3 FULL BATHS, AND A CONVIENIENT HALF BATH. THE BEAUTIFULLY FINISHED BASEMENT IS A GREAT SPACE TO ESCAPE AND RELAX. THIS HOME OFFERS A WONDERFUL VIEW OF THE SUNRISE ON THE BACK PORCH . DIVE RIGHT INTO THE ABOVE GROUND POOL, PERFECT FOR COOLING OFF ON THE HOT SUMMER DAYS. DONT MISS OUT ON THIS OPPERTUNITY TO MAKE THIS RESIDENCE YOUR OWN!
$199,900
215 Wendel Irwin, PA 15642
- Type:
- Single Family
- Sq.Ft.:
- n/a
- Status:
- Active
- Beds:
- 3
- Lot size:
- 0.11 Acres
- Baths:
- 3.00
- MLS#:
- 1648398
ADDITIONAL INFORMATION
Welcome to 215 Wendel in the Hempfield School District! This home offers 3 spacious bedrooms, including a master suite with an en suite bathroom. Upstairs, you'll find 2 full bathrooms, with an additional partial bath on the main floor - all completely renovated for convenience and style. The fully renovated kitchen boasts sleek stainless steel appliances that beautifully complement the butcher block countertops. Conveniently located near Route 30 and I-76, this property provides easy access to shopping and more. Don't miss out on the chance to make this beautifully remodeled home yours! New AC/Furnace! New Water Heater!

The data relating to real estate for sale on this web site comes in part from the IDX Program of the West Penn MLS. IDX information is provided exclusively for consumers' personal, non-commercial use and may not be used for any purpose other than to identify prospective properties consumers may be interested in purchasing. Copyright 2024 West Penn Multi-List™. All rights reserved.
Irwin Real Estate
The median home value in Irwin, PA is $118,600. This is lower than the county median home value of $133,300. The national median home value is $219,700. The average price of homes sold in Irwin, PA is $118,600. Approximately 71.81% of Irwin homes are owned, compared to 9.5% rented, while 18.69% are vacant. Irwin real estate listings include condos, townhomes, and single family homes for sale. Commercial properties are also available. If you see a property you’re interested in, contact a Irwin real estate agent to arrange a tour today!
Irwin, Pennsylvania 15642 has a population of 1,445. Irwin 15642 is more family-centric than the surrounding county with 33% of the households containing married families with children. The county average for households married with children is 26.66%.
The median household income in Irwin, Pennsylvania 15642 is $68,068. The median household income for the surrounding county is $56,702 compared to the national median of $57,652. The median age of people living in Irwin 15642 is 39.5 years.
Irwin Weather
The average high temperature in July is 82.8 degrees, with an average low temperature in January of 18.4 degrees. The average rainfall is approximately 42.6 inches per year, with 37.6 inches of snow per year.
