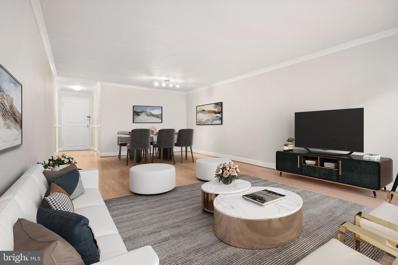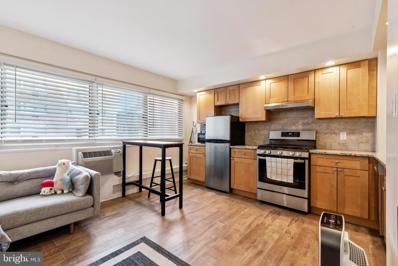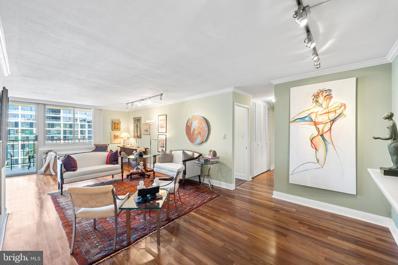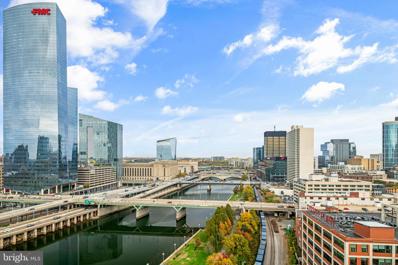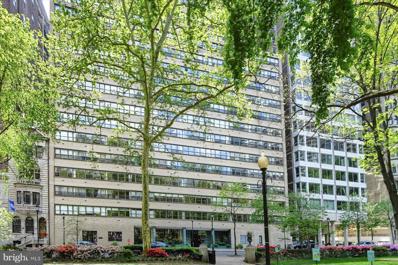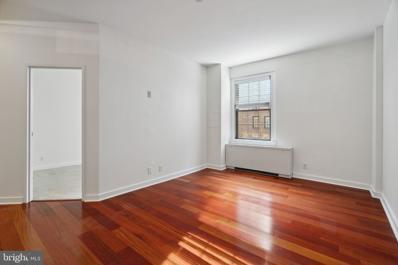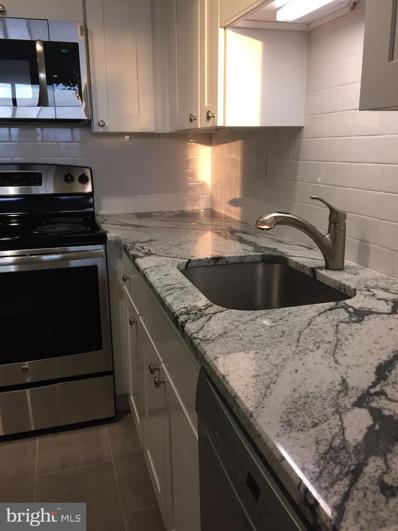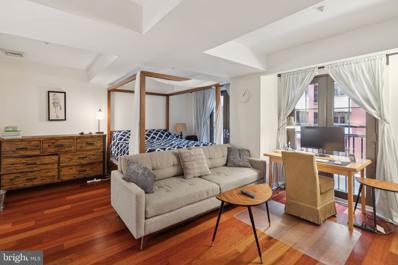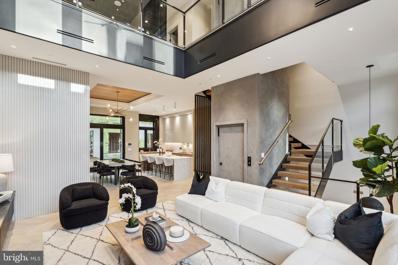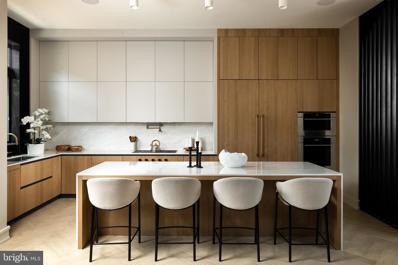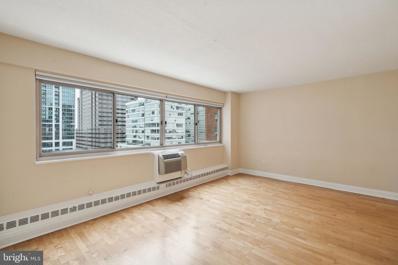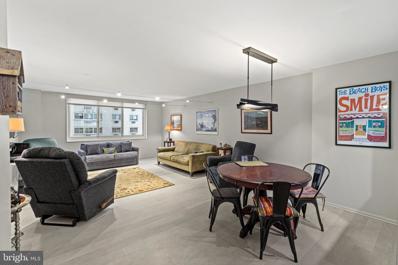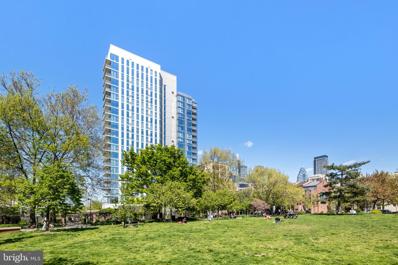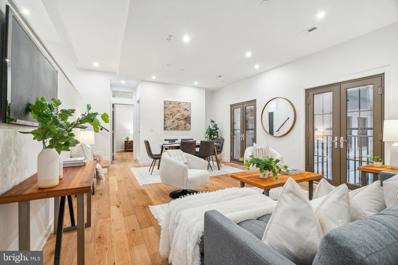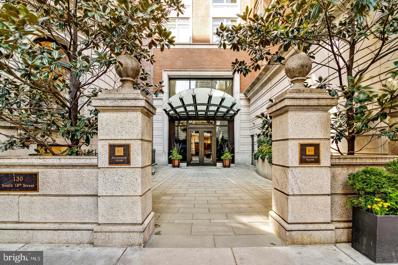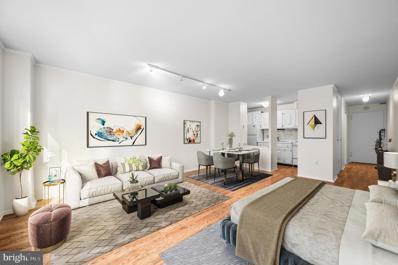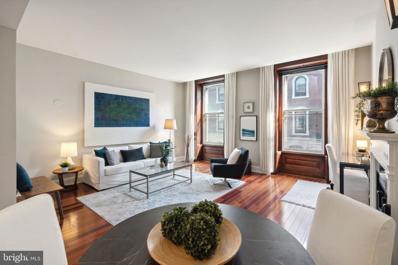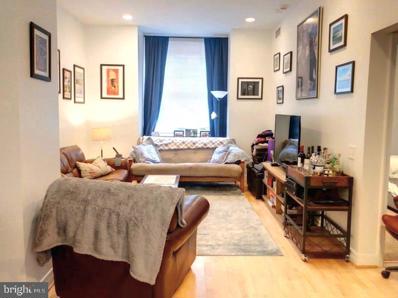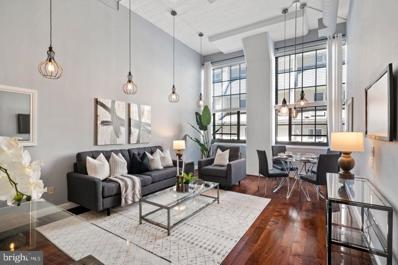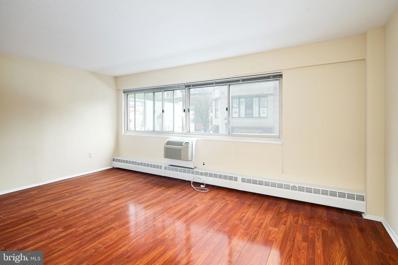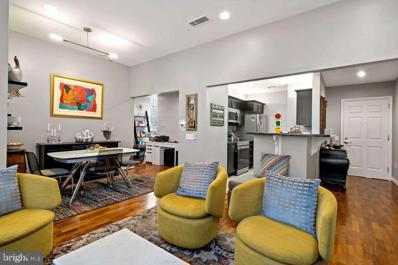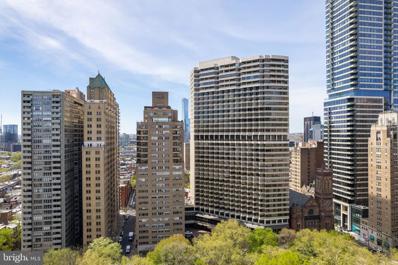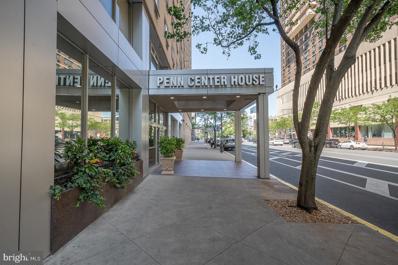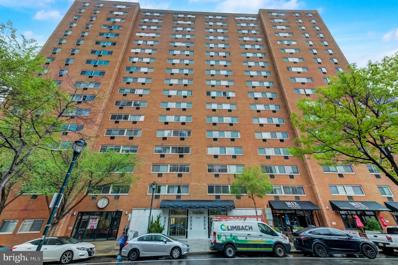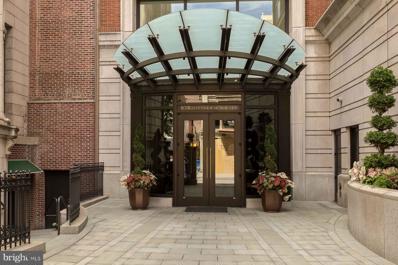Philadelphia PA Homes for Sale
- Type:
- Single Family
- Sq.Ft.:
- 849
- Status:
- NEW LISTING
- Beds:
- 1
- Year built:
- 1968
- Baths:
- 1.00
- MLS#:
- PAPH2349734
- Subdivision:
- Logan Square
ADDITIONAL INFORMATION
This amazing one-bedroom unit at 1901 John F Kennedy Boulevard, Unit 1414 is a hidden gem that offers a fantastic living experience. Step into this beautifully updated unit and be greeted by the warm southern sunlight that fills the space. With approximately 849 sq ft, this one-bedroom home provides ample room for you to create your own personal oasis. The unit features a convenient washer and dryer, saving you time and energy. The updated kitchen and bath add a modern touch, while the pergo floors and crown molding give the space an elegant feel. The master bedroom is spacious and comes with a walk-in closet, providing plenty of storage for your belongings. Say goodbye to clutter and hello to organized living! One of the best parts about living at Kennedy House is the maintenance charge, which covers your real estate taxes, electric, basic cable TV, heat, air conditioning, water, and a storage bin in the building. You'll have access to a rooftop pool and fitness center, perfect for staying active and enjoying the breathtaking views. The building also offers a beautiful community room where you can socialize and relax. Kennedy House goes above and beyond with its amenities. Take a dip in the amazing roof-top swimming pool, work up a sweat in the gym, or get lost in a book in the library. If you have guests visiting, the hospitality suites are available for a nominal fee. Onsite parking ensures that you'll never have to worry about finding a spot, and the concierge and 24-hour security provide peace of mind. Location is key, and Kennedy House doesn't disappoint. It's just a short distance from both 30th Street Station and Suburban Station, making commuting a breeze. Buses conveniently stop on the corner of 19th Street and JFK Blvd., providing easy access to the city. Plus, the building is home to the Kennedy Food Garden and na Brasa Brazilian Steak House , so you'll never have to go far for delicious dining options. Please note that Kennedy House is a co-op building, and all applicants must be approved by the co-op board. There is a one-time administrative charge of $20.00 per sq ft, and additional nominal fees apply for the hospitality suites and onsite parking. Don't miss out on the opportunity to live in this exceptional unit at Kennedy House! Contact us now to schedule a viewing and start your journey towards a vibrant and convenient lifestyle in Logan Square! Please note this building does not allow subletting and sorry but no dogs are allowed. Two cats and/or caged birds are permitted.
- Type:
- Single Family
- Sq.Ft.:
- 406
- Status:
- NEW LISTING
- Beds:
- n/a
- Year built:
- 1900
- Baths:
- 1.00
- MLS#:
- PAPH2349534
- Subdivision:
- Rittenhouse Square
ADDITIONAL INFORMATION
Incredible opportunity to live in a fully renovated, meticulously maintained, studio condominium unit with ALL UTILITIES included. Thoughtfully-designed, this home boasts a full-sized kitchen with stainless steel appliances, gas range, dishwasher, refrigerator, granite counters and ample cabinetry space. A bright and clean bathroom featuring a tiled shower with glass doors, complete this move-in ready home. River West Condominium is a pet-friendly building and the monthly fees include a 24-hour front desk, secured entry, fitness center, resident's lounge, on-site management, and ALL UTILITIES (gas, electric, water, and basic cable). Located in the Rittenhouse Square neighborhood, this home is blocks away from the best of Philly's dining and retail scene, world-class museums and cultural attractions, and is convenient to public and mass transit, Penn, Drexel, and more!
- Type:
- Single Family
- Sq.Ft.:
- 1,134
- Status:
- NEW LISTING
- Beds:
- 2
- Year built:
- 1965
- Baths:
- 1.00
- MLS#:
- PAPH2346042
- Subdivision:
- Rittenhouse Square
ADDITIONAL INFORMATION
Bright, airy, and tranquil two-bedroom home with gallery space, perched at the peak of 1919 Chestnut, showcasing incredible city views and a spacious BALCONY on the 28th floor. This home features an updated kitchen with granite countertops, beautiful, engineered wood floors in the living space, and refinished parquet in each bedroom, plus crown molding throughout. An abundance of storage, including two fully customized walk-in closets, is a pleasant addition. Low monthly fees include ALL REAL ESTATE TAXES & ALL UTILITIES including heat, air conditioning, electric, basic cable, and water, as well as building maintenance and management. WPH has NEVER had an ASSESSMENT! Where else can you find a value like this? Welcome Home! Residents at 1919 Chestnut enjoy one of the city's most coveted rooftop pools, on the 30th floor, with 360-degree Skyline views. Off of the lobby, take advantage of valet PARKING for ONLY $100/month. A 5-space loading dock is available in the rear of the building for easy pick-up and drop-off. Building and facilities management are located on site. 1919 Chestnut is central to phenomenal dining, shopping, and living, with close proximity to The University of Pennsylvania, Penn Medicine and Jefferson Hospital Systems, Center City business district, 30th Street Station, and easy access to 76.
- Type:
- Single Family
- Sq.Ft.:
- 2,584
- Status:
- NEW LISTING
- Beds:
- 3
- Year built:
- 2017
- Baths:
- 3.00
- MLS#:
- PAPH2348474
- Subdivision:
- Fitler Square
ADDITIONAL INFORMATION
Highest floor offered for resale since One Riverside Condominiums was completed for occupancy in Spring, 2017. Many upgrades and customized details highlight this 3 bedroom, 2.5 bath home with valet parking space, wide plank Walnut floors, terrific storage, built-in custom millwork, 10' ceilings, and customized closets. Spacious living room and dining area with West and North exposures, great for entertaining with two custom temperature-controlled wine display cases and door to North facing terrace. Deluxe eat-in-kitchen with Miele appliances, Amazonia granite countertops, Sub-Zero wine refrigerator, wall oven and microwave. One bedroom is currently used as a home office with custom wood bookshelves and views of the river, bridges and Art Museum. 2nd bedroom with great storage and en-suite marble bath with stall shower. Laundry room off the hall with storage and laundry sink. Oversized bedroom suite with large sitting area, 4-piece marble bath with large infinity Whirlpool bathtub, large stall shower with two shower heads and great walk-in-closet with custom cabinets and shelves. Tax abatement through June, 2027. One Riverside is an award-winning luxury condominium with full-service amenities, including 24-hour concierge, 24-hour valet parking, and large, sunny fitness center with heated indoor 60' lap pool, Peloton bike, state-of-the-art equipment, locker rooms, saunas, steam rooms, and showers. Amenities also include catering kitchen, boardroom, guest suite, town car, and private, landscaped park and patio with outdoor grill. Wonderful location steps from Schuylkill River Park and Trail, close to University of Pennsylvania, HUP, Drexel, restaurants, shops, dog parks, 30th Street Station, Fitler Square, Rittenhouse Square, Cira Centre, Comcast Tower, public transportations and all Center City has to offer.
- Type:
- Single Family
- Sq.Ft.:
- 515
- Status:
- NEW LISTING
- Beds:
- 1
- Year built:
- 1952
- Baths:
- 1.00
- MLS#:
- PAPH2348936
- Subdivision:
- Rittenhouse Square
ADDITIONAL INFORMATION
Exciting opportunity to own a slice of luxury in one of Philadelphia's most prestigious locations, right on Rittenhouse Square! This beautifully updated 1-bedroom condominium combines modern elegance with comfort and style. Step inside to discover sleek finishes and a layout that makes the most of every inch. Residents enjoy exclusive access to top-tier amenities including a state-of-the-art fitness center ($30/month) and full-service concierge, ensuring convenience and security. Whether you're looking for a chic urban home or a wise investment, this property offers the best of city living. Experience the vibrant culture and history of Rittenhouse Square just steps from your front door.
- Type:
- Single Family
- Sq.Ft.:
- 512
- Status:
- NEW LISTING
- Beds:
- 1
- Year built:
- 1900
- Baths:
- 1.00
- MLS#:
- PAPH2347818
- Subdivision:
- Rittenhouse Square
ADDITIONAL INFORMATION
Beautifully appointed one bedroom residence at the highly coveted Parc Rittenhouse on Rittenhouse Square. Enter the home into an open living/dining room with Brazilian cherry wood floors and nice natural light. The kitchen features white cabinetry, stainless steel appliances, granite countertops, and a breakfast bar. The bedroom has carpeted floors and a nice sized wall closet. The bathroom is appointed in marble and has a single vanity and shower/tub. Additional highlights include a coat and linen closet, LG washer/dryer, and baseboard molding throughout. Residents of Parc Rittenhouse enjoy world class amenities and services including a 24 hour doorman; an amenities suite that includes a brand new state-of-the-art fitness center and resident lounge with pantry; media room; outdoor rooftop pool club with a large pool deck, full size pool, kids pool and hot tub; garage parking below the building for an additional fee; and three amazing restaurants on the ground floor, Stephen Starrâs Parc, Devon Seafood and Via Locusta.
- Type:
- Single Family
- Sq.Ft.:
- 723
- Status:
- NEW LISTING
- Beds:
- 1
- Year built:
- 1970
- Baths:
- 1.00
- MLS#:
- PAPH2343350
- Subdivision:
- Rittenhouse Square
ADDITIONAL INFORMATION
Completely renovated one bedroom on a high floor of The Dorchester offering random-width oak plank flooring and see-forever beautiful sunset city views to the west. The residence features a private balcony, perfect for watching the sun set each evening. Upon entering the condominium, you are welcomed into a generously sized bright and sunny great room with an open kitchen. The kitchen features granite countertops, great cabinet and counter space, and stainless steel appliances. The large bedroom has a wall of windows and a full wall closet. The modern bathroom boasts sleek tile flooring and a shower/tub. Additional highlights include in-unit washer/dryer. Residents of The Dorchester enjoy a twenty-four hour doorman and all utilities are included in the condo fee including basic cable. Use of the buildingâs state-of-the-art fitness center, seasonal rooftop pool club, and valet parking in the buildingâs underground garage are available for an additional fee (subject to availability). No pets permitted. Location is everything...Rittenhouse Square was ranked the 6th best neighborhood in North America with 175 restaurants and 199 retailers within a three block radius. Be within close walking distance to the Market Street office corridor, The Avenue of the Arts and University City. 30th Street Station and Philadelphia International Airport are only minutes away.
- Type:
- Single Family
- Sq.Ft.:
- 546
- Status:
- NEW LISTING
- Beds:
- n/a
- Year built:
- 1900
- Baths:
- 1.00
- MLS#:
- PAPH2347746
- Subdivision:
- Rittenhouse Square
ADDITIONAL INFORMATION
Open, luxurious studio overlooking Parc Rittenhouseâs beautifully landscaped courtyard with two floor-to-ceiling Juliet balconies. Enter the home through a large foyer with coat closet into an open kitchen with stainless steel appliances, granite countertops, modern flat panel cabinetry, and a combination washer/dryer. The main portion of the home has ample space for dining, living and sleeping. The generously proportioned bathroom is appointed in marble and offers a shower/tub and oversized vanity. Additional highlights include Brazilian cherry hardwood floors, coffered ceilings and baseboard molding throughout. Residents of Parc Rittenhouse enjoy world class amenities and services including a 24 hour doorman; an amenities suite that includes a brand new state-of-the-art fitness center and resident lounge with pantry; media room; outdoor rooftop pool club with a large pool deck, full size pool, kids pool and hot tub; garage parking below the building for an additional fee; and three amazing restaurants on the ground floor, Stephen Starrâs Parc, Devon Seafood and Via Locusta.
$4,350,000
112 S Bonsall Street Philadelphia, PA 19103
- Type:
- Townhouse
- Sq.Ft.:
- 5,300
- Status:
- NEW LISTING
- Beds:
- 4
- Lot size:
- 0.13 Acres
- Year built:
- 2023
- Baths:
- 6.00
- MLS#:
- PAPH2347566
- Subdivision:
- Fitler Square
ADDITIONAL INFORMATION
Emerging in the heart of Philadelphia, comes a new residential offering providing a thoughtfully contemporary approach to the townhome lifestyle. Introducing the Extrava Residences: Philadelphiaâs newest premier gated community that will take city living to âExtrava-gant'' heights. With only four exquisite homes available, Extrava offers an unrivaled opportunity for those seeking the epitome of luxury living in the heart of the city. Spanning over 5,300 square feet of opulent living space, this townhome is a true masterpiece, boasting features and finishes that are simply unparalleled. Conveniently located in a quiet enclave in the cityâs prestigious Fitler Square neighborhood, these extra-wide (28ft+) townhomes feature 4 spacious bedrooms, 4 full baths, 2 half baths, 3-car garage, multiple outdoor spaces, 6-stop elevator and a private roof deck with immersive views of the city and river. The architect and design team have curated (2) unique interior design schemes intended to appeal to the most refined homeowners. With the tile sourced from the well-known Spanish manufacturer, Porcelanosa and the collaboration of Gnome Architects , J. THOM Design and the design team at Zatos Investments, these homes are thoughtfully crafted to combine luxurious finishes with practical city living. Extrava offers a 3-car parking garage with 13-foot ceilings, suitable for car lifts to increase total parking to 6-cars. Upon entering the home, you will be greeted by a double-vaulted ceiling in the foyer area. Walk up the custom white-oak waterfall staircase to the first floor and notice the massive floor-to-ceiling windows, and stunning herringbone hardwood floors that flow seamlessly into the dining room and kitchen area. The living room is anchored by a floor-to-ceiling accent wall that features a built-in fireplace, and the gourmet kitchen is complete with premium Wolf Sub-Zero appliances, custom Mobalco cabinetry imported from Northern Spain, an oversized island topped in quartz with waterfall edging, and a dining area with tray ceilings, custom wine wall and hidden butlers pantry. The third level of the home includes a loft area offering a versatile space that can be customized to suit your needs, a wet bar with beverage center, metal-slat wall feature, and surrounded by a glass railing system. The fourth level of the home includes 2 spacious bedrooms each with ensuite bathrooms, walk-in closets and a laundry room with a sink, wall tile and shelving. The private owner's suite on the fifth floor is a true retreat, with a walk-around balcony, fireplace, custom wet-bar, and a luxury California Closet walk-in closet featuring ample space and custom shelving. The luxurious ownerâs bathroom offers a dual vanity sink, soaking tub and dual rainfall shower heads in a steam and shower room with heated floors, providing a spa-like experience in the comfort of your own home. The sixth and final level is a penthouse lounge area featuring a wet bar, a powder room and sliders that open to an expansive roof deck with optional space for a hot tub with unobstructed Center City Skyline and River views. The Residences at Extrava include a full 10-year tax abatement and 1 year builderâs warranty. The homes are pre-wired for A/V and Smart Home technology. Fitler Square is renowned for its historic charm, tree-lined streets, and vibrant community. The Schuylkill River Trail, just steps away, provides a picturesque setting for outdoor activities. Extrava offers easy access to major highways, making commuting a breeze, major hospitals, local universities and schools, such as Albert M. Greenfield School. The Extrava Residences offer a new, exciting residential option for those seeking luxurious living in the heart of Philadelphia. From the elegant finishes to the expansive living spaces and convenient location, these townhomes are the epitome of modern city living. Contact the sales team today for customization options and showing availability.
$3,950,000
111 S 24TH Street Philadelphia, PA 19103
- Type:
- Townhouse
- Sq.Ft.:
- 5,300
- Status:
- NEW LISTING
- Beds:
- 4
- Lot size:
- 0.13 Acres
- Year built:
- 2023
- Baths:
- 6.00
- MLS#:
- PAPH2347562
- Subdivision:
- Fitler Square
ADDITIONAL INFORMATION
Emerging in the heart of Philadelphia, comes a new residential offering providing a thoughtfully contemporary approach to the townhome lifestyle. Introducing the Extrava Residences: Philadelphiaâs newest premier gated community that will take city living to âExtrava-gant'' heights. With only four exquisite homes available, Extrava offers an unrivaled opportunity for those seeking the epitome of luxury living in the heart of the city. Spanning over 5,300 square feet of opulent living space, this townhome is a true masterpiece, boasting features and finishes that are simply unparalleled. Conveniently located in a quiet enclave in the cityâs prestigious Fitler Square neighborhood, these extra-wide (28ft+) townhomes feature 4 spacious bedrooms, 4 full baths, 2 half baths, 3-car garage, multiple outdoor spaces, 6-stop elevator and a private roof deck with immersive views of the city and river. The architect and design team have curated (2) unique interior design schemes intended to appeal to the most refined homeowners. With the tile sourced from the well-known Spanish manufacturer, Porcelanosa and the collaboration of Gnome Architects , J. THOM Design and the design team at Zatos Investments, these homes are thoughtfully crafted to combine luxurious finishes with practical city living. Extrava offers a 3-car parking garage with 13-foot ceilings, suitable for car lifts to increase total parking to 6-cars. Upon entering the home, you will be greeted by a double-vaulted ceiling in the foyer area. Walk up the custom white-oak waterfall staircase to the first floor and notice the massive floor-to-ceiling windows, and stunning herringbone hardwood floors that flow seamlessly into the dining room and kitchen area. The living room is anchored by a floor-to-ceiling accent wall that features a built-in fireplace, and the gourmet kitchen is complete with premium Wolf Sub-Zero appliances, custom Mobalco cabinetry imported from Northern Spain, an oversized island topped in quartz with waterfall edging, and a dining area with tray ceilings, custom wine wall and hidden butlers pantry. The third level of the home includes a loft area offering a versatile space that can be customized to suit your needs, a wet bar with beverage center, metal-slat wall feature, and surrounded by a glass railing system. The fourth level of the home includes 2 spacious bedrooms each with ensuite bathrooms, walk-in closets and a laundry room with a sink, wall tile and shelving. The private owner's suite on the fifth floor is a true retreat, with a walk-around balcony, custom wet-bar, and a luxury California Closet walk-in closet featuring ample space and custom shelving. The luxurious ownerâs bathroom offers a dual vanity sink, soaking tub and dual rainfall shower heads in a steam and shower room with heated floors, providing a spa-like experience in the comfort of your own home. The sixth and final level is rooftop lounge area featuring a wet bar, a powder room and sliders that open to an expansive roof deck with optional space for a hot tub with unobstructed Center City Skyline and River views. The Residences at Extrava include a full 10-year tax abatement and 1 year builderâs warranty. The homes are pre-wired for A/V and Smart Home technology. Fitler Square is renowned for its historic charm, tree-lined streets, and vibrant community. The Schuylkill River Trail, just steps away, provides a picturesque setting for outdoor activities. Extrava offers easy access to major highways, making commuting a breeze, major hospitals, local universities and schools, such as Albert M. Greenfield School. The Extrava Residences offer a new, exciting residential option for those seeking luxurious living in the heart of Philadelphia. From the elegant finishes to the expansive living spaces and convenient location, these townhomes are the epitome of modern city living. Contact the sales team today for customization options and showing availability.
- Type:
- Single Family
- Sq.Ft.:
- 429
- Status:
- NEW LISTING
- Beds:
- n/a
- Year built:
- 1900
- Baths:
- 1.00
- MLS#:
- PAPH2346214
- Subdivision:
- Rittenhouse Square
ADDITIONAL INFORMATION
Enjoy convenient city living in this updated studio residence located in Rittenhouse Square. This home boasts beautiful, gleaming floors, ample storage space, and a wall of oversized windows that fill the interior with an abundance of light. The kitchen features wood cabinets, a gas range, and chrome fixtures. The bathroom showcases ceramic tile work, a sink with storage vanity, and a tub with a glass enclosure. A bonus oversized walk-in closet or office nook completes this comfortable residence at Riverwest. Condo fees include ALL utilities (gas, water, and electricity), access to a state-of-the-art fitness center, and a 24-hour lobby attendant. Convenient garage parking is also available on-site for an additional fee. Perfectly located in desirable Rittenhouse Square, this pet-friendly residence at Riverwest is in the heart of Center City with fine dining, the park, one-of-a-kind shopping, exciting nightlife, theaters, and world-renowned cultural destinations. The campuses of Penn and Drexel, 30th Street Station, and major hospitals are all just minutes away.
- Type:
- Single Family
- Sq.Ft.:
- 871
- Status:
- Active
- Beds:
- 1
- Year built:
- 1968
- Baths:
- 1.00
- MLS#:
- PAPH2347108
- Subdivision:
- Logan Square
ADDITIONAL INFORMATION
You are invited to see this beautiful, sunny and spacious one bedroom unit with with over 871 square feet, 5 closets, including 2 walk in closets, washer/dryer in unit, and a free storage bin in the building, with a south facing view! The Kennedy House is a luxury building in the heart of Center City. The building has a concierge, 24 hr. security, rooftop pool with an amazing view, community room, bike room, laundry facilities, library, fitness center, onsite garage, and onsite management and hospitality suites. The monthly fee includes your real estate taxes, electric, air conditioning, heat, water, basic cable and use of both the fitness center and the rooftop pool. The Kennedy Food Garden and na Brasa Brazilian Steak House are in the building! Both Suburban Station and Amtrak 30th Station are a few blocks away. The 33 and 17 buses stop at the corner of 19th and JFK Blvd. You have upscale restaurants, shopping, and museums right outside your door! There is a one time administrative fee of $20.00 per sq. ft. There are nominal fees for the hospitality suites, and parking. This is a cooperative building and all buyers must be approved by the Co-op Board. Must have strong financials. Sorry but no dogs are allowed, only 2 cats and/or birds per unit.
- Type:
- Single Family
- Sq.Ft.:
- 1,227
- Status:
- Active
- Beds:
- 2
- Year built:
- 2017
- Baths:
- 3.00
- MLS#:
- PAPH2345528
- Subdivision:
- Fitler Square
ADDITIONAL INFORMATION
Discover the epitome of sophisticated urban living in this luxurious 1,227 square foot condominium located in Philadelphiaâs Fitler Square neighborhood. Featuring 2-bedrooms, 2.5- bathrooms, this residence is perfectly crafted for comfort and style. The kitchen is a culinary enthusiast's dream; custom built cabinetry, a Miele appliance package, marble countertops and a dining area that overlooks Schuylkill River Park and the City skyline. The living room boasts floor-to-ceiling windows with nearly 11 foot ceilings, white oak floors, an electrical shading system and a perfectly positioned balcony with North, West, and East exposures. The primary bedroom stands out with a custom closet system and built-in dresser leading into a spa-like bathroom, complete with a soaking tub and walk-in shower. The second bedroom is ideal for guests, offering their own full bathroom, or it can be utilized as a home office, providing a versatile space tailored to your needs. One Riverside Condominium offers a wide variety of amenities. The back terrace being a highlight, equipped with an outdoor TV, a firepit, a professional grill, and a full outdoor chefâs kitchen, ideal for entertaining and relaxing. Inside, the club room and boardroom offer versatile spaces for social gatherings and business meetings. For those who value health and wellness, the property includes a full gym with towel service, a sauna/steam room, and a lap pool. Practical needs are met with convenience through amenities such as industrial-grade washers/dryers for larger items, a business center, and biannual filter changes in units at no extra cost. The building also features a town car service, plentiful guest parking, and complimentary on site charging at electric vehicle stations. Security is paramount with a 24-hour doorman, concierge, and valet service, cold storage enhanced by modern safety features. The community vibe is strong with resident access to a book club, yoga and water aerobics groups, a documentary club, and various social events throughout the year. For guests, a hotel suite is available for a nominal fee, ensuring that visiting family and friends enjoy comfort and convenience. This condo combines luxury, community, and security to provide an exceptional living experience in Philadelphia, making it an ideal choice for those seeking a sophisticated and engaged lifestyle. Approximately 3 years remaining on the tax abatement.
- Type:
- Single Family
- Sq.Ft.:
- 1,060
- Status:
- Active
- Beds:
- 2
- Year built:
- 1900
- Baths:
- 2.00
- MLS#:
- PAPH2346572
- Subdivision:
- Rittenhouse Square
ADDITIONAL INFORMATION
Brand new, turnkey two bedroom residence at The Estate Homes at Parc Rittenhouse. Residence 209 is a 2 bedroom, 2 bathroom offering an open floorplan with modern finishes and details, perfect for both everyday living and entertaining. Enter the home into the open chef's kitchen which overlooks the living/dining area. The modern kitchen features KraftMaid white cabinetry, Classic Calacatta quartz countertops and backsplash, Bertazzoni stainless steel appliances, and a large breakfast bar. Also in the kitchen is a storage closet and laundry closet with LG stacked washer and dryer. Below the kitchen is the large living/dining space that features two French doors with Juliet balconies which provide excellent light and courtyard views. The generously sized primary suite also has two French doors with Juliet balconies and a large walk-in closet. The ensuite bathroom has a KraftMaid double vanity with quartz countertop, a linen closet, and a large corner walk-in shower with designer quartz and marble tilework. The second bedroom has a nice sized closet and enjoys use of a hall bathroom conveniently located off the living space. This bathroom has a large KraftMaid vanity with quartz countertop and a glass walk-in shower. Additional highlights include hardwood floors, recessed lighting, and nice closet space throughout. Residents of The Estate Homes at Parc Rittenhouse enjoy two secure elevators for only 20 homes which provides director access to the garage, lobby and amenities floor, in addition to the same amenities as the other homes at Parc Rittenhouse, including a 24 hour doorman and concierge; landscaped 7th floor rooftop with outdoor pool, whirlpool spa, kiddy pool, and sundeck with lounge chairs; brand new state-of-the-art fitness center; conference room and media room. There is garage parking below the building for an additional fee and three amazing restaurants on the ground floor, Stephen Starrâs Parc, Devon Seafood and Via Locusta. Rittenhouse Square is ranked the 6th best neighborhood in North America by Places Rated Almanac. There are 175 restaurants and 199 retailers within a three block radius. Within close walking distance to the Market Street office corridor, The Avenue of the Arts and University City. 30th Street Station and Philadelphia International Airport are only minutes away.
- Type:
- Single Family
- Sq.Ft.:
- 1,052
- Status:
- Active
- Beds:
- 1
- Year built:
- 2009
- Baths:
- 2.00
- MLS#:
- PAPH2346402
- Subdivision:
- Rittenhouse Square
ADDITIONAL INFORMATION
New opportunity to live in one of the finest buildings on Rittenhouse Square: 10 Rittenhouse Square, #509. Designed by famed architect Robert A. M. Stern and completed in 2011, every detail of this 33 story red brick and limestone building was meticulously considered â from the formal lobby to the private entrance directly on Rittenhouse Square. This 1100+ square foot one bedroom/one-and-a-half bath home provides comfort, convenience, and quality at its best. Sharing a large open space with the living room, the kitchen features a large island with a sink and seating area, allowing the cook to enjoy the company and conversation of others while preparing meals. The kitchen cabinets match the white front panels of the Sub-Zero refrigerator, and is complemented by other top-shelf appliances. Steps away from the kitchen is the living room, featuring floor to ceiling windows and an ample seating area. One wall of the room contains a cleverly recessed space for a desk and shelves. The spacious primary bedroom has a lovely view of the outdoor common areas and gardens. The primary bath is elegantly designed, with a glassed in shower, deep soaking tub, and oval sink. A guest bath is elegantly designed in neutral tones, with a pedestal sink and wall-mounted lighting. A closet in this bath opens to. Stacked washer/dryer. Additional amenities of 10 Rittenhouse include windows which open, a fitness center, spa, parking, shared kitchen, and a gorgeous lap pool. The outdoor âback yardâ is a special feature, open to all residents for soaking in the sun or entertaining friends. Interior public spaces for residents include an entertainment area with a fireplace, grand piano, and a separate TV room. The front desk with white glove concierge service accepts deliveries, greets residents and guests, and provides assistance if needed. One of the most beloved neighborhoods in Philadelphia, Rittenhouse Square is a gem in the heart of the city. 10 Rittenhouse is just steps away from the park, shops, restaurants, museums, theaters, and more.
- Type:
- Single Family
- Sq.Ft.:
- 476
- Status:
- Active
- Beds:
- n/a
- Year built:
- 1968
- Baths:
- 1.00
- MLS#:
- PAPH2344636
- Subdivision:
- Logan Circle
ADDITIONAL INFORMATION
A Serenity Studio Now available at the Kennedy House! Find tranquility in this 475 sqft studio, that is thoughtfully arranged to optimize space. Highlights of this home include a separate bright white kitchen with cut out wall that can make a lovely breakfast bar, complete with a pantry closet. A rectangular room makes for spacious living/sleep space. An ideal walk in private dressing area with a large hanging closet leads into the white tiled full bathroom. Light engineered flooring throughout this home. The peacefulness awaits you!. The monthly co-op fee is inclusive of all utilities, basic cable, real estate taxes, and maintenance fees and the use of one storage locker is included in the sale. On-site Garage parking is available for only $170 per month. Residents enjoy a 24-hour door person, a rooftop pool and seating area with sensational city views, a newly updated fitness center, a library, and an on-premise laundry room. The building is cat friendly. The Kennedy House is a Cooperative. All buyers must be approved by the Board. A one-time administrative fee of $20.00 per sq. ft will be paid by the buyer at settlement. The Kennedy House is in the heart of Logan Square, with incredible dining options like Vernick Fish at the Four Seasons, Chima Steakhouse, and Victory Brewing Company. Grocery shopping is a breeze, with Kennedy Food Garden in the building and Trader Joe's just two blocks away. Commuting is simple as the Kennedy House is located a short distance from both Suburban and 30th St Stations.
- Type:
- Single Family
- Sq.Ft.:
- 782
- Status:
- Active
- Beds:
- 1
- Year built:
- 1925
- Baths:
- 1.00
- MLS#:
- PAPH2339054
- Subdivision:
- Fitler Square
ADDITIONAL INFORMATION
Ultra Chic One Bedroom condominium nestled in the highly sought-after Fitler Square neighborhood. This boutique condominium occupies a pair of late Victorian manses with outstanding architectural detail and character on a quiet tree-lined street. Just one level off the street, this south facing apartment is flooded with sunshine all day. Featuring 10 ft high ceilings and Brazilian cherry hardwood floors throughout the home, a wood-burning fireplace in the living and dining area, and large windows overlooking Delancey place, this unit makes the perfect city oasis. The kitchen has granite countertops, plenty of storage, a stacked washer and dryer, and a pass-through window to the dinging area. In the oversized bedroom you will find four closets, an ensuite bathroom with floor to ceiling tile, a marble vanity and jacuzzi tub/shower combination, and a bay window with space large enough for a desk or reading nook to be showered in sunlight. The condo unit comes with locked storage and bike storage in the lower level. Paired with its excellent location â proximate to every trail, restaurant, and shopping destination in Center City and intimate local faves, Bacchus, Sally, Ambrosia, Mr. Rabbit, Rival Bros., Cafe Lutecia, and Trattoria Corina, and with easy access to UPenn, CHOP, Drexel, the Center City business core, this condo makes the perfect space to enjoy an urban lifestyle. Come make this fabulous flat your home today!
- Type:
- Single Family
- Sq.Ft.:
- 766
- Status:
- Active
- Beds:
- 1
- Year built:
- 1925
- Baths:
- 1.00
- MLS#:
- PAPH2340770
- Subdivision:
- Logan Square
ADDITIONAL INFORMATION
Welcome to The Phoenix. This beautiful one-bedroom condo is situated in the heart of the city. 1408 features hardwood floors, an open chef-style kitchen with granite countertops, and stainless steel appliances. There is a storage area with ample space that includes a washer/ dryer. The primary bedroom features a large walk-in closet. The spacious bath is equipped with with granite vanity, tile floors, and a backsplash. Don't miss your opportunity to live in an amenity building that includes a 24/7 concierge, fitness center, media room, conference room, full-service restaurant, gorgeous roof deck, and direct access to Suburban Station from the residence elevator. A short walk to Rittenhouse Square, many cafes and museums. Easy access to I76 and I95 makes traveling a breeze.
- Type:
- Single Family
- Sq.Ft.:
- 704
- Status:
- Active
- Beds:
- 1
- Year built:
- 1900
- Baths:
- 1.00
- MLS#:
- PAPH2343188
- Subdivision:
- Fitler Square
ADDITIONAL INFORMATION
This coveted one bedroom, one bath condominium at Locust Point is not to be missed! The living and dining areas offer soaring ceiling heights, gleaming hardwood floors and a wall of oversized windows which flood your space with an abundance of natural light. The gourmet granite kitchen boasts rich wood cabinets, all stainless steel appliances and a convenient breakfast bar. The primary bedroom features a large double door closet. The spa-like bathroom showcases chrome fixtures and a ceramic sink with storage vanity. Included in the condo fees are an on-site fitness center, an outdoor resident patio, and a private STORAGE LOCKER. Perfectly situated in Fitler Square, this pet friendly home is steps away from the Schuylkill River Walking & Bike Path, University City, Rittenhouse Square and major highways. **Photos are from a different unit with similar finishes and identical floor plan.
- Type:
- Single Family
- Sq.Ft.:
- 464
- Status:
- Active
- Beds:
- n/a
- Year built:
- 1900
- Baths:
- 1.00
- MLS#:
- PAPH2343884
- Subdivision:
- Rittenhouse Square
ADDITIONAL INFORMATION
LOCATION, LOCATION, LOCATION. Enjoy city living in this comfortable studio condominium in the center of it all. This home boasts oversized windows, a full bath and ample storage space. The kitchen features a gas range and refrigerator. Included in the rent are ALL UTILITIES (gas, water, and electricity) as well as access to the state-of-the-art fitness center, business center with wi-fi access, and a 24-hour lobby attendant. Convenient parking is also available in the attached garage for an additional fee. Live in the most prestigious and stylish of neighborhoods! Perfectly located in desirable Rittenhouse Square, this unit is in the heart of Center City with fine dining, one-of-a-kind shopping, exciting nightlife, and world-renowned cultural destinations. The campuses of Penn and Drexel, 30th Street Station and major hospitals are all minutes away. *Photos are from another unit with similar layout and finishes.
- Type:
- Single Family
- Sq.Ft.:
- 910
- Status:
- Active
- Beds:
- 1
- Year built:
- 1925
- Baths:
- 1.00
- MLS#:
- PAPH2343538
- Subdivision:
- Logan Square
ADDITIONAL INFORMATION
Discover urban living at its finest in the heart of the city. This condo is registered on the city's historic properties registry. Beautiful 1-bedroom, 1-bathroom condominium in the prestigious Phoenix Condominiums featuring beautiful hardwood floors. This renovated unit boasts a modern kitchen equipped with granite countertops and stainless steel appliances, perfect for culinary enthusiasts. Enjoy one of the few units with a balcony, providing an ideal spot for relaxation, perfect for a beautiful urban garden. The primary bedroom boasts ample space with great closet space. The spacious bath is renovated with a granite vanity, tile floors, and a tile backsplash. Don't miss out on this opportunity to experience the convenience and luxury of downtown living. The Phoenix is a five-star amenity building with a 24/7 concierge, fitness center, media room, conference room, and breathtaking roof deck with panoramic views of the city skyline. Direct access from the residence elevator to Suburban Station makes traveling a breeze. A Short walk to Rittenhouse Square, Dilworth Park, and City Hall. Enjoy the many cafes steps away. Easy access to I76 and I95. This is home!
- Type:
- Single Family
- Sq.Ft.:
- 2,023
- Status:
- Active
- Beds:
- 2
- Year built:
- 1960
- Baths:
- 3.00
- MLS#:
- PAPH2336824
- Subdivision:
- Rittenhouse Square
ADDITIONAL INFORMATION
Upon entering this Contemporary designed home there are EXCEPTIONAL, STRIKING VIEWS of the Schuylkill River and Boathouse Row. A rare combination of 2 units facing West. TOTALLY RENOVATED IN 2011. 3 bedrooms converted to 2 luxurious, large bedrooms. Features 6" wide bamboo floors, custom automated window shades, recessed lighting + additional custom lighting to feature artwork throughout. Temperature-controlled wine closet. All media, lighting, shades & new HVAC system controlled via iPad. Kitchen has stainless steel Dacor, Bosch & Kitchenid appliances, granite countertops, breakfast bar and Maple cabinets. Maple built-in banquet dining room with a glass table and chairs included. Powder room has marble countertop and ASKO washer/dryer. 2nd bath has frosted glass pocket doors, wet style soaking tub, glass stall shower, double bowl above-mount sinks. 2nd bedroom used as a den/office with built-in cabinets, generous closets and built-in desk. 3rd Bed has been opened to living room and can easily be reinstalled as 3rd bedroom. Primary suite has large CUSTOMIZED 9 X 12 WALK-IN CLOSET. Primary bath features Jerusalem limestone and multi-jet steam frameless shower with rain-head and Carrara marble. Enjoy all amenities of The Rittenhouse Hotel including valet parking, gym/health club, excellent security and town car.
- Type:
- Single Family
- Sq.Ft.:
- 1,715
- Status:
- Active
- Beds:
- 3
- Year built:
- 1959
- Baths:
- 2.00
- MLS#:
- PAPH2344224
- Subdivision:
- Rittenhouse Square
ADDITIONAL INFORMATION
Welcome to Unit 805-07 at Penn Center House! This spacious combined 1715 sq ft unit features 3 bedrooms, 2 full bathrooms, ample living space, 2 kitchens, and laundry. The bright, open living/dining area leads to the galley kitchen with ceramic floors, Bosch appliances and laundry. There is a second living space with another kitchen and laundry. The large primary bedroom has a walk-in closet. Two additional bedrooms with great closet space and 2 full baths, one with a tub, complete this unit. Don't miss the beautiful rooftop deck, community room, and library. Located in the highly rated Greenfield Elementary School, K - 8 catchment area. Penn Center House is an owner-occupied building. 24-hour security/front desk coverage and maintenance. Fabulous location! Close to Philadelphia's museums, restaurants, and entertainment. The co-op fee includes all utilities, basic cable, and taxes. Parking and gym membership are available for an extra fee. The current requirement is 100.25% of the sales price, not 2 x sales price. Also required is 4 x monthly carrying charge The buyer must be approved by the association.
- Type:
- Single Family
- Sq.Ft.:
- 889
- Status:
- Active
- Beds:
- 2
- Year built:
- 1900
- Baths:
- 1.00
- MLS#:
- PAPH2339558
- Subdivision:
- Center City
ADDITIONAL INFORMATION
Welcome to your new corner 2-bedroom condo with city views in River West Condominiums! With a large open concept floor plan the living space is spacious and functional. New laminate flooring has been laid throughout the entire unit and the kitchen has been completely remodeled with stainless steel appliances, granite countertops, shaker cabinets and an artistic geometric backsplash. Both bedrooms are of ample size with large closets. The full hall bathroom has updated fixtures. New lighting and ceilings fans have also been added. River West Condominiums offers a 24/7 front desk, fitness center and community room plus they include water, gas, electricity and basic cable for a low monthly fee making easy condo living possible. If you need parking, a garage is onsite with parking available for an additional fee. Located right in the heart of Philadelphia, you're close to City Hall, Rittenhouse Square, Logan Square, the Franklin Institute and tons of grocery stores and restaurants. UPenn and Drexel, 30th St Station and all major hospitals and highways are also in close proximity. Schedule an appointment today!
- Type:
- Single Family
- Sq.Ft.:
- 1,003
- Status:
- Active
- Beds:
- 1
- Year built:
- 2009
- Baths:
- 2.00
- MLS#:
- PAPH2341840
- Subdivision:
- Rittenhouse Square
ADDITIONAL INFORMATION
Discover the epitome of upscale urban living in this exceptional one-bedroom condominium, nestled in the prestigious Rittenhouse Square neighborhood. This distinguished residence, encapsulated within an architectural marvel, offers an unparalleled fusion of sophistication and convenience. Upon entering, you'll be captivated by a spacious, open-concept living area adorned with premium finishes and large windows, illuminating the space with an abundance of natural light. The state-of-the-art kitchen is a culinary enthusiast's paradise, featuring top-tier appliances, streamlined cabinetry, and polished countertops. The main bedroom suite serves as a tranquil haven, complemented by a sumptuous ensuite bathroom equipped with high-grade fixtures. The unit's design and amenities underscore the attention to detail and commitment to luxury that defines 10 Rittenhouse Square. Beyond the confines of this luxury condo, you'll find a wealth of shared amenities that foster a sense of community and exclusivity. These include a state-of-the-art fitness center, a stunning terrace adjoining the pool area, and a 24-hour concierge service dedicated to fulfilling your every need. Located in the heart of Philadelphia's most affluent district, this property affords residents easy access to a wealth of city attractions. From award-winning restaurants and luxury boutiques to renowned art galleries and cultural landmarks, the very best of Philadelphia is literally at your doorstep. This condominium is more than a home; it's a testament to the refined lifestyle synonymous with 10 Rittenhouse Square. Here, luxury is not merely an amenityâit's a standard of living. Welcome to your new abode, where elegance, comfort, and convenience coalesce to create an unmatched living experience.
© BRIGHT, All Rights Reserved - The data relating to real estate for sale on this website appears in part through the BRIGHT Internet Data Exchange program, a voluntary cooperative exchange of property listing data between licensed real estate brokerage firms in which Xome Inc. participates, and is provided by BRIGHT through a licensing agreement. Some real estate firms do not participate in IDX and their listings do not appear on this website. Some properties listed with participating firms do not appear on this website at the request of the seller. The information provided by this website is for the personal, non-commercial use of consumers and may not be used for any purpose other than to identify prospective properties consumers may be interested in purchasing. Some properties which appear for sale on this website may no longer be available because they are under contract, have Closed or are no longer being offered for sale. Home sale information is not to be construed as an appraisal and may not be used as such for any purpose. BRIGHT MLS is a provider of home sale information and has compiled content from various sources. Some properties represented may not have actually sold due to reporting errors.
Philadelphia Real Estate
The median home value in Philadelphia, PA is $157,000. This is higher than the county median home value of $152,400. The national median home value is $219,700. The average price of homes sold in Philadelphia, PA is $157,000. Approximately 45.41% of Philadelphia homes are owned, compared to 41.56% rented, while 13.03% are vacant. Philadelphia real estate listings include condos, townhomes, and single family homes for sale. Commercial properties are also available. If you see a property you’re interested in, contact a Philadelphia real estate agent to arrange a tour today!
Philadelphia, Pennsylvania 19103 has a population of 1,569,657. Philadelphia 19103 is less family-centric than the surrounding county with 21.16% of the households containing married families with children. The county average for households married with children is 21.17%.
The median household income in Philadelphia, Pennsylvania 19103 is $40,649. The median household income for the surrounding county is $40,649 compared to the national median of $57,652. The median age of people living in Philadelphia 19103 is 34.1 years.
Philadelphia Weather
The average high temperature in July is 87.5 degrees, with an average low temperature in January of 26.6 degrees. The average rainfall is approximately 46.8 inches per year, with 14.2 inches of snow per year.
