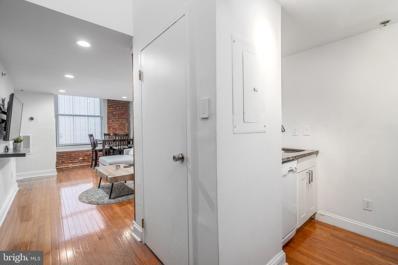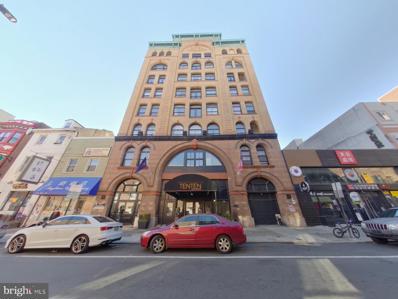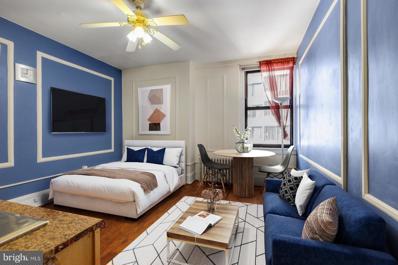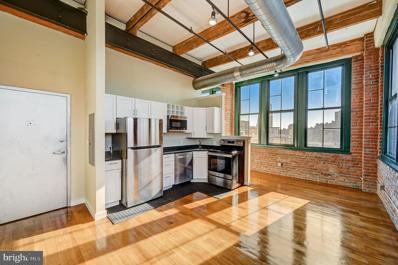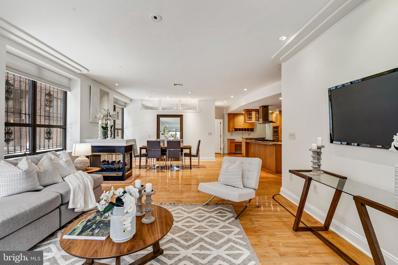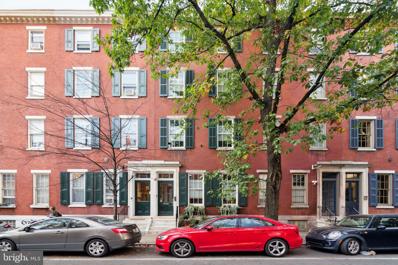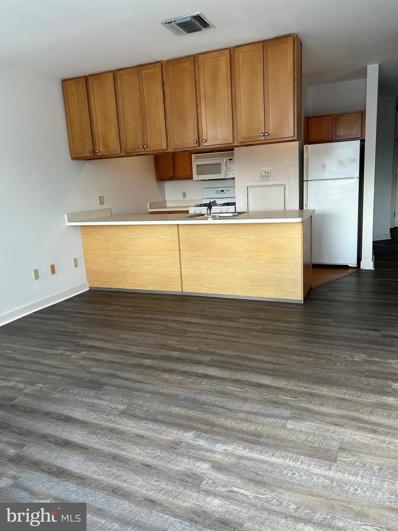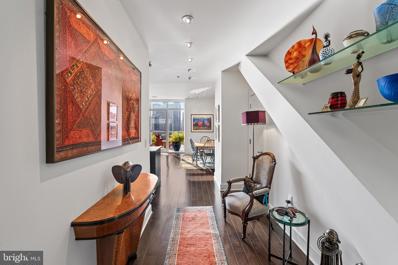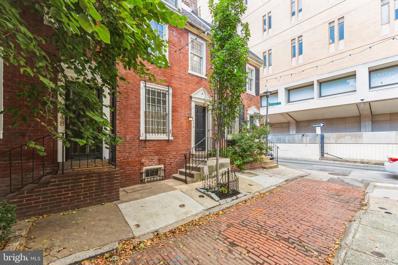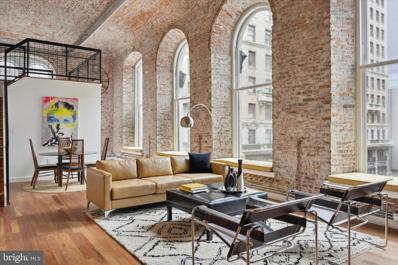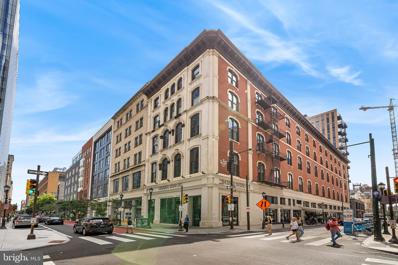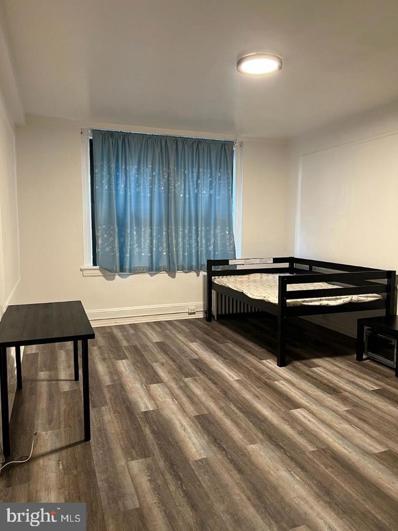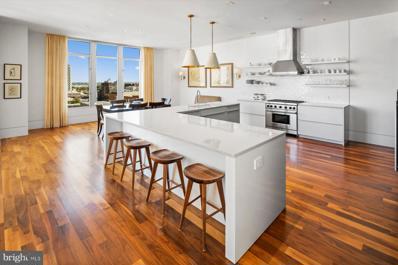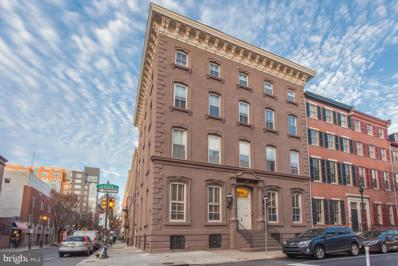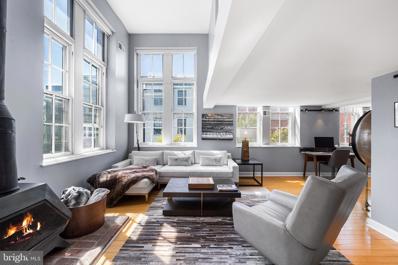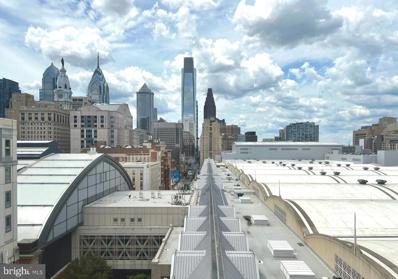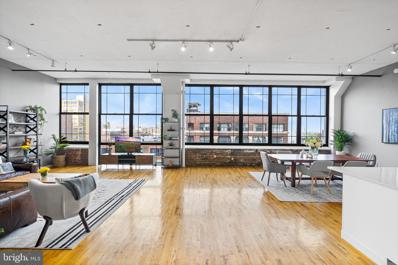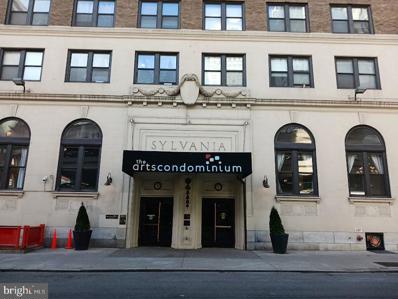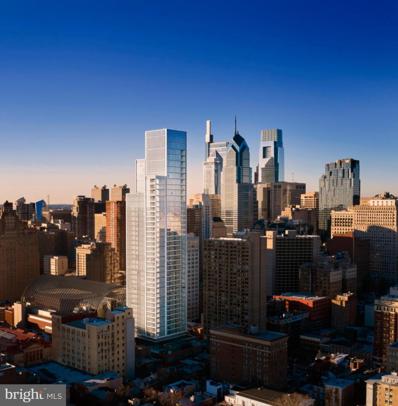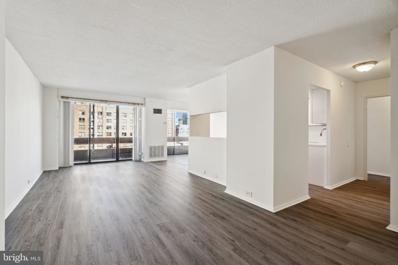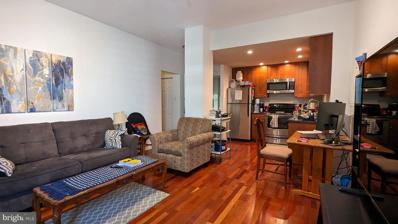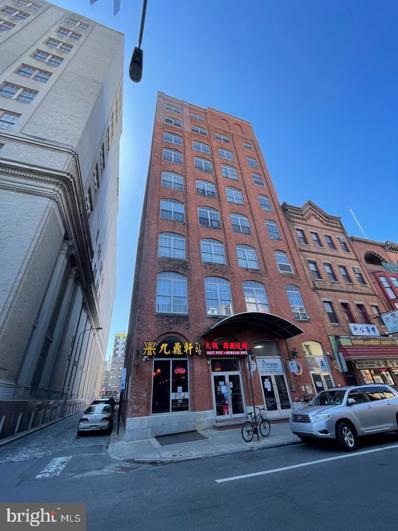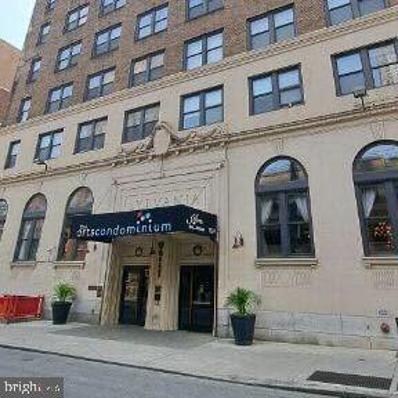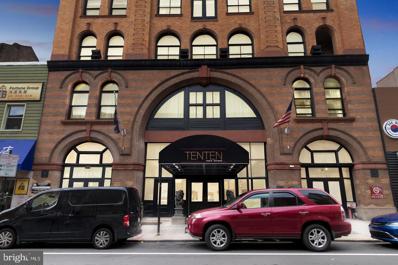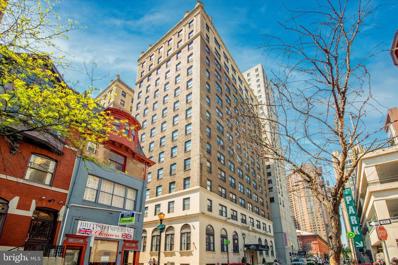Philadelphia PA Homes for Sale
- Type:
- Single Family
- Sq.Ft.:
- 730
- Status:
- Active
- Beds:
- 2
- Year built:
- 1910
- Baths:
- 1.00
- MLS#:
- PAPH2303948
- Subdivision:
- Center City
ADDITIONAL INFORMATION
"Limited Time - lowest possible pricing available for a Penthouse floor bi-level unit. Will be taking bids until 5/17/2024." Priced to sell. Lower than recent sales with less bedrooms and less space. 2 bedrooms, bi-level Penthouse unit going for less than all other 2 to 3 bedrooms unit. Exemplifying the essence of sophisticated condo living, behold this exquisite penthouse nestled in the heart of Center City and Chinatown! Occupying the top floor of the Ten Ten Building, this bi-level sun-drenched sanctuary offers an unparalleled urban experience with panoramic vistas that will leave you in awe. Efficiency meets elegance in this thoughtfully designed layout, ingeniously maximizing the use of space without compromise. Step inside to discover a seamless blend of features, including resplendent hardwood floors, captivating exposed beams, and inviting recessed lighting. The rustic charm of exposed brick walls adds character to the ambiance. Indulge in culinary creativity in the well-appointed kitchen complete with a convenient breakfast bar. A cozy living room beckons for relaxation and socializing. The convenience of an in-unit washer and dryer elevates your daily routines. The generously sized bathroom exudes a spa-like aura, providing a tranquil retreat. The masterfully designed 1st-floor bedroom boasts a substantial closet, ensuring ample storage. Ascend the spiral staircase to uncover another bedroom and open office space adorned with storage space, offering privacy and versatility. Revel in the comfort of Forced Air Heat and Central Air, guaranteeing year-round contentment, recently updated high efficiency HVAC system and smart lock. But the true marvel lies in the expansive windows that frame the captivating Center City skyline, infusing the space with abundant natural light and unparalleled vistas. This penthouse transcends expectations, delivering the epitome of urban luxury living. One of the best values in the building!
- Type:
- Single Family
- Sq.Ft.:
- 1,415
- Status:
- Active
- Beds:
- 3
- Year built:
- 1910
- Baths:
- 2.00
- MLS#:
- PAPH2297636
- Subdivision:
- Chinatown
ADDITIONAL INFORMATION
Explore the epitome of modern urban living in this combined unit 7J and 7H, featuring 3 bedrooms and 2 bathrooms, situated in the historic Race Street, Philadelphia. This unit features a contemporary flair with appliances such as a refrigerator, gas oven range, dishwasher, built-in microwave, washer, and dryer. The well-appointed chef's kitchen with a breakfast bar is a standout feature in this renovated and luminous space, spanning over 1400 square feet and secured within a safe building. Strategically designed, the bedrooms and bathrooms are positioned at opposite ends of the centrally located living, dining, and kitchen areas. Revel in urban views through large windows that bathe the space in natural light. Features include beautiful wood floors, stainless steel appliances, and in-unit washer/dryer, ample closets, and additional storage spaces. Additionally, a spacious 150 sq ft storage unit is included in the basement. If desired this condo set up can be converted back to make this two separate condo units again. With an impressive Walk Score of 99, daily errands become a breeze without the need for a car. A Transit Score of 100 signifies a Rider's Paradise with world-class public transportation, and the Bike Score of 80 indicates excellent bikeable infrastructure. Explore nearby culinary delights at David's Mai Lai Wa Chinese, Ken's Seafood Restaurant, Canto House, and more. Education options include Holy Redeemer School, Folk Arts Cultural Treasure Charter, Roman Catholic High School, and others. For your grocery needs, Chung May Food Market II, Asian Fresh Food Market, Heng Fa Food Market, and more are within reach. Situated in Center City Chinatown, this apartment is minutes away from the Market-Frankford line, Reading Terminal, major hospitals, shopping, and all the offerings of Philadelphia. Convenient monthly parking options are accessible just a block away. Enjoy the convenience of a prime location with easy access to public transportation, numerous nearby restaurants, and shops. With highways and bridges just moments away, this condo seamlessly blends style and accessibility for urban living at its finest. Don't miss your chanceâschedule a showing today! We are offering a down-payment assistance program: $5,000 in closing cost, $500 for appraisal, and $500 for Home Warranty through Motto Mortgage Expert Solutions. The property can include a 13-month HWA Warranty depending on the offer. The property qualifies for CRA program for a conventional loan with 3% down payment and no mortgage insurance. This Property Qualifies for a 10K Grant as it is in the Majority-Minority Census Grant offered by Prosperity Home Mortgage . Can be used for Closing Costs, Buy Rate Down, etc⦠100% Forgivable to All Buyers- Not just First Time, reach out for more information.
- Type:
- Single Family
- Sq.Ft.:
- 342
- Status:
- Active
- Beds:
- n/a
- Year built:
- 1900
- Baths:
- 1.00
- MLS#:
- PAPH2297974
- Subdivision:
- Avenue Of The Arts
ADDITIONAL INFORMATION
Unit #917 is a studio condo located in the beautiful and historic Arts Condominiums. Recently renovated, there are newer HARDWOOD FLOORS, a kitchenette, deep closet with tons of storage and a full bathroom with WALK IN SHOWER STALL. Additioanlly, the unit has central air conditioning + a ceiling fan and eastern views of the Kimmel Center. The Arts Condominium building features a 24/7 front desk attendant, fitness center, large laundry facilities and a business room with couches/flat screen TV etc. An ideal center city location, the building is within walking distance to PATCO, the Broad Street Subway line at Walnut/Broad, and some of the city's best restaurants, cafes, entertainment, theaters and shopping. Whether you're looking for a home away from home or a way to plant roots in the city, this unit is the perfect place to call yours.
- Type:
- Single Family
- Sq.Ft.:
- 575
- Status:
- Active
- Beds:
- 1
- Year built:
- 1900
- Baths:
- 1.00
- MLS#:
- PAPH2297244
- Subdivision:
- Center City
ADDITIONAL INFORMATION
PENTHOUSE DREAMS?!! This is the place!!! One-of-a-kind âShow-Stopperâ!! PRICE IMPROVED!!! Be awe struck each time you come home to this top floor unit at 1010 Arch St. in the heart of downtown Philadelphia. Natural light engulfs the industrial loft-style unit, painting a cheerful hue year-round. If thatâs not enough, you can step out onto your balcony that has views for days. The brand-new kitchen with granite counters and shaker soft-close cabinets is open to the living room. As you round the bend you will find the spacious bathroom with jetted-tub. From here there is access to a great storage area that goes under the entire lofted bedroom. Before heading up the stairs to the bedroom is the door to your private balcony that overlooks the city. The bathroom is spacious and includes a jetted tub and access to storage that runs the entire foot-print of the lofted bedroom. The bedroom also has fantastic light and scenic views. It also has a two double closets along the wall and authentic wooden beams above. 1010 Arch St is the epitome of convenient center city living. One block from the Reading Terminal market, Jefferson Station for regional rail and Market -Frankford Subway lines, busses to every part of the city, and the Naval Yard shuttle. Steps from the best foods of Chinatown and Center City, cafes, tea-rooms, bars, shops, the Fashion District, and two blocks from Trader Joeâs Market. Itâs central location keeps you close to any convenience you can imagine. Concierge front desk including package delivery to your door, electronice FOB building access , 24-7 video security monitoring system. Two elevators. ** Condo Assoc does not permit short term rentals **Card operated laundry room on ea floor.
- Type:
- Single Family
- Sq.Ft.:
- 1,822
- Status:
- Active
- Beds:
- 2
- Year built:
- 1900
- Baths:
- 2.00
- MLS#:
- PAPH2295378
- Subdivision:
- Washington Sq West
ADDITIONAL INFORMATION
Spacious 2 bedroom, den residence and 1-CAR GARAGE PARKING in boutique 7 unit condominium building in the heart of Washington Square West. State of the art condo features keyless entry system with monitor, hardwood floors and generous storage. Kitchen and both bathrooms have granite counter tops. Kitchen has stainless steel appliances, island, pantry area and built in wine cooler. Main bedroom has generous bathroom with Jacuzzi tub, marble lined multi jet steam shower and walk in closet. Open living room and dining room has hardwood floors and a fireplace. The additional den is perfect for a home office, gym, movie room and more! Attached garage with inside access to the unit and comfortably fits a large SUV.
$1,595,000
1318 Pine Street Philadelphia, PA 19107
- Type:
- Single Family
- Sq.Ft.:
- 3,810
- Status:
- Active
- Beds:
- 5
- Lot size:
- 0.03 Acres
- Year built:
- 1850
- Baths:
- 5.00
- MLS#:
- PAPH2293644
- Subdivision:
- Washington Sq West
ADDITIONAL INFORMATION
Impeccable renovation of a historic five bedroom, three full plus two half bathroom home with large deck along storied Pine Street. This residence boasts incredible space, original details, modern updates, and one-car garage parking. Enter through a vestibule into the foyer that features gorgeous wood floors with inlay, crown and baseboard molding, and access to the grand central staircase that winds up each level of the home. The foyer leads into the stunning great room with ample space for living and dining. The great room has soaring ceilings, spectacular molding, three large windows, a gorgeous fireplace, stunning chandelier, and beautifully restored original hardwood floors. Past the great room is the fully equipped modern kitchen and access to the lower level with a storage room and workshop as well as garage access. The eat-in chefâs kitchen has an exposed brick wall, white cabinetry, granite countertops, a large island with seating, mirror backsplash, and stainless steel appliances including a stacked Kitchen Aid microwave and oven, Kitchen Aid gas range, Samsung fridge, and Fisher & Paykel dual dishwasher. There is also a powder room and access to the garage from the kitchen. Up a flight of stairs are French doors leading to the spacious rear deck with pergola and ample room for outdoor dining and entertainingâthe deck sits atop quiet, tree-lined Waverly Street. Adjacent to the deck is the light-filled family room that boasts another spectacular fireplace, high ceilings, and a fully stocked wet bar with wood cabinetry, granite countertops, wine fridge, and THOR ice maker. On the front end of the second floor is the spacious primary bedroom with great natural light, built-in shelving, a decorative fireplace, custom walk-in closet, and luxurious ensuite bathroom. The primary bath has black marble floors, white tilework, a double vanity with granite top, and a glass stall shower. On the front end of the third floor is another large bedroom with fireplace, walk-in closet, and ensuite full bathroom that features updated flooring, exposed brick, and decorative fireplace. To the rear is a sunlit office (that could be used as a bedroom), a third full bathroom with glass shower and skylight, and the laundry room with stacked LG washer/dryer. On your way to the fourth floor, you will pass a stunning circular skylight that showers the staircase in gorgeous natural light. The fourth floor includes an exercise room, a game room with more closet space and a powder room. Both the exercise and game room can be used as bedrooms. Additional home highlights include original wood floors and trim, recessed lighting, remodeled and updated mechanicals, ample storage/closet space, and ceiling fans throughout. Conveniently located steps from the Avenue of the Arts in the Washington Square West neighborhood in close proximity to incredible restaurants, parks, cafes, retail, theaters, and cultural institutions, as well as Jefferson and Pennsylvania Hospitals.
- Type:
- Single Family
- Sq.Ft.:
- 923
- Status:
- Active
- Beds:
- 2
- Year built:
- 1900
- Baths:
- 1.00
- MLS#:
- PAPH2293620
- Subdivision:
- Chinatown
ADDITIONAL INFORMATION
A coveted 1 Bedroom plus second Den/Bedroom unit at The Grandview. This East-facing condo boasts an open floor plan, with the Kitchen having a gas stove, dishwasher, microwave, refrigerator and Breakfast bar for 4, plus lots of cabinets. Oversized Bathroom with full shower. Vinyl plank flooring in Dining area and Living Room of the home. The main Bedroom faces East, and lots of natural light streams in. The second Den/Bedroom has two closets and is very spacious. This unit has plenty of closets, as well as a storage locker in the basement, and a well-equipped laundry room just down the hall. The Grandview is a 194 unit high-rise elevator building with wonderful amenities including a 24-hour concierge, top notch fitness center, second floor community lounge with free wi-fi, welcoming lobby, outdoor garden, dog run and guest parking. And the best part, your condo fees include your full use of electricity, gas, basic cable, basic internet, central heat, central air conditioning, trash, water and sewer. SEPTA's Jefferson Station is only 3 blocks away featuring all Regional Rail routes and the Market Frankford line; Food shopping abounds nearby with Reading Terminal Market, Trader Joe's, and all the restaurants in Chinatown are at your doorstep.
- Type:
- Single Family
- Sq.Ft.:
- 1,776
- Status:
- Active
- Beds:
- 3
- Year built:
- 2007
- Baths:
- 2.00
- MLS#:
- PAPH2288738
- Subdivision:
- Washington Sq West
ADDITIONAL INFORMATION
Located on one of the highly coveted upper floors, in a secure contemporary building, near Jefferson Hospital, in midtown village, this building offers a doorman service and a round-the-clock concierge. As you enter the home, you will immediately be captivated by the floor-to-ceiling views, with an unobstructed view of the city, and breathtaking western views that provide natural light and spectacular sunsets. Step out onto the expansive 850 square feet of private double terraces that are unique in the city. Additionally, the extra large electric awing allows you to easily create shade on sunny days, and have private moments of alfresco dining, while taking in stunning views in the hub of the city. The sophisticated open floorplan connects gorgeous hardwood floors, with custom recessed lighting throughout creating a flow-through open kitchen, living, and dining areas. Upgraded finishes throughout the condo, make this unique home in move-in ready condition. The convertible layout of the home offers 3 bedrooms, offering the flexibility to create a space that suits your needs. The bathrooms were recently remolded and feature large formal tiles, adding modern elegance. Additional features included a gas fireplace, exquisite built-ins in the middle bedroom, and newly installed Thermador appliances in the kitchen with stunning quartzite countertops. Finally, the storage space in this unit is unequaled, boasting 7 closets. There is also an entire storage room, in a separate storage area dedicated solely to this home. The rare convenience of 2 car underground valet parking spots, tops this home off in making center city living easy and beautiful. Don't miss the opportunity to make this exceptional residence your own. Contact us today to schedule a private showing and experience the artful use of space and luxurious living that this home offers.
- Type:
- Single Family
- Sq.Ft.:
- 933
- Status:
- Active
- Beds:
- 3
- Lot size:
- 0.01 Acres
- Year built:
- 1850
- Baths:
- 1.00
- MLS#:
- PAPH2289126
- Subdivision:
- Washington Sq West
ADDITIONAL INFORMATION
NEW LOW LOW LOW PRICE AND THE BEST DEAL IN THE NEIGHBORHOOD! Now is YOUR time to stop renting. Hot Listing & Hot Location! THREE levels plus basement & large private back yard. Many new renovations & updates & FRESHLY PAINTED so you can move right in! Located in the Desirable Washington Square West-Midtown Village Neighborhood. NO CONDO FEES! Private home with 3 bedrooms, Located on a Charming Garden Block. This home is virtually Maintenance-Free. New roof, new deck, new doors, updated bath, new carpeting upstairs, new brick pointing, and more. Replacement windows. Recessed lights throughout plus lights in the closets. Plenty of space throughout. Living room with real hardwood floors & working brick surround fireplace. Large kitchen with stainless steel, plenty of counter space and cabinet space, and room for a table set. Private back yard with new deck plus garden space. Basement with washer & dryer, storage & additional space for you. Homes on this block are rarely available. Located at 10th & Spruce. Walk to your favorite Shopping, Dining, & Theater. Within walking distance to everything in Center City. Walk to Jefferson & Pennsylvania Hospitals. Be certain to view the VIRTUAL TOUR, VIDEO TOUR, AND FLOORPLANS! The Jefferson University Building at the end of the block is a quiet building with classrooms and security guards and cameras etc.
- Type:
- Single Family
- Sq.Ft.:
- 1,657
- Status:
- Active
- Beds:
- 2
- Year built:
- 1918
- Baths:
- 2.00
- MLS#:
- PAPH2287868
- Subdivision:
- Center City
ADDITIONAL INFORMATION
Welcome to 105 S 12th Street, Unit 300! Located on the corner of 12th and Chestnut Streets adjacent to the 13th Street amenity corridor in the Washington Square West neighborhood of Philadelphia, this architecturally stunning, expansive two bedroom, two bath condo with den impeccably blends the historic details of a late 1800's building with the modern amenities of today. This 1,657 square foot unit on the Northwest corner of the building features 20' barrel ceilings in the gracious living space, incredible for entertaining. The arched windows let in abundant light while also offering beautiful views of the city and the new public space at the Jefferson Care Pavilion. The open kitchen completes the living space. The primary bedroom is very large for the city with an en suite bathroom that includes both a tub and a glass shower. The second bedroom is perfect for guests. There is a loft space above the great room offering additional space for a den or home office. Uniquely, this unit has a full attic space for additional storage that is accessible from pull-down stairs in the unit itself. Featuring exposed brick and stunning matte finish cherry floors throughout, the character of this home is simply unmatched. The White Building is a discrete, boutique, elevator building with secured key entry to a small lobby with a package room. There is a gym in the building for the residents. The building is professionally managed by Madison Parke. Assumable financing is available at a 3.5% interest rate.
- Type:
- Single Family
- Sq.Ft.:
- 907
- Status:
- Active
- Beds:
- 1
- Year built:
- 2007
- Baths:
- 1.00
- MLS#:
- PAPH2287246
- Subdivision:
- Washington Sq West
ADDITIONAL INFORMATION
Indulge in loft living at its finest in this penthouse-level condo at the White Building. Spanning 907 sq ft with 13+ ft ceilings, this 1 bed, 1 bath unit combines urban charm with modern luxury. Exposed brick and soaring white walls create an art collector's dream, while the spacious living area features cherry hardwood floors. The kitchen boasts stainless steel cabinets, Sub-Zero/Bosch appliances, and Carrera marble countertops. A luxurious bathroom, ample storage, and in-unit Bosch washer/dryer enhance convenience. Enjoy secure living with 24-hour gym access and nearby garage parking.
- Type:
- Single Family
- Sq.Ft.:
- 358
- Status:
- Active
- Beds:
- n/a
- Year built:
- 1900
- Baths:
- 1.00
- MLS#:
- PAPH2285946
- Subdivision:
- Society Hill
ADDITIONAL INFORMATION
- Type:
- Single Family
- Sq.Ft.:
- 2,888
- Status:
- Active
- Beds:
- 3
- Year built:
- 2007
- Baths:
- 5.00
- MLS#:
- PAPH2285700
- Subdivision:
- Washington Sq West
ADDITIONAL INFORMATION
Surround yourself with panoramic skyline views at this light-filled penthouse in Philadelphiaâs popular Western Union condominium building. A quietly elegant, bi-level retreat with three terraces high above the city, this residence is beautifully designed to offer expansive spaces for living and entertaining. Thereâs easy flow from living to dining to kitchen with wood floors throughout, high ceilings and a neutral palette. A gas fireplace and built-ins serve as the focal point in the living area, though the views are sure to compete for guestsâ attention. A true cookâs kitchen is lined in Poggenpohl cabinetry, known for its timeless quality and smart storage solutions. Handle big events with ease via the six-burner Wolf range and supplemental Miele wall oven. A sleek wall of cabinetry hides the refrigerator/freezer, pantry storage and a wonderful secret bar with wine chiller and refrigerator/ice maker. In a quiet corner of the apartment is a study with a fireplace and a wall of sleek built-ins. This space can convert to a bedroom with ease. It has an en suite half bath plumbed for a shower should someone wish. Adjacent to it is an en suite guest bedroom with built-in armoire. A powder room, laundry room and plenty of closet storage complete the first floor. The second level offers access to three terraces, a generous amount of outdoor space for entertaining, container gardening or just enjoying those fabulous, sweeping views! Also on this level is the primary bedroom with a sitting area, yet another smartly designed space with an entire wall devoted to built-in storage outfitted with every manner of organizer. If youâre âa soaker,â look no further than the Victoria & Albert steeping tub in the main suite bath. This bathroom sports Poggenpohl double wall-hung vanity, tile wainscoting and an oversized shower with multiple sprays. With so much built into this home, it feels as livable as a large suburban home but with restaurants, theaters, the ballet, orchestra and galleries just a few minutesâ walk from your door. To make city life even easier, this penthouse includes two garage parking spaces and four storage units in the building.
- Type:
- Single Family
- Sq.Ft.:
- 707
- Status:
- Active
- Beds:
- 1
- Year built:
- 1900
- Baths:
- 1.00
- MLS#:
- PAPH2284800
- Subdivision:
- Washington Sq West
ADDITIONAL INFORMATION
Sunny and bright 1 bedroom 1 bathroom unit in the historic Robert Quay House. This Washington Square West unit features hardwood floors throughout, super high ceilings, walk-in closet and washer/dryer. The kitchen is equipped with granite countertops and stainless steel appliances. This unit located on Spruce street gives you the convenience of being steps from Jefferson University Hospital, Whole Foods, world-class dining, shopping, with a parking garage just across the street. Pets ok. Locked bike storage area for residents. Condo fee includes water, sewer, maintenance for common areas and keyless entry. Some photos have been virtual staged.
- Type:
- Single Family
- Sq.Ft.:
- 1,456
- Status:
- Active
- Beds:
- 2
- Year built:
- 1900
- Baths:
- 2.00
- MLS#:
- PAPH2269190
- Subdivision:
- Washington Sq West
ADDITIONAL INFORMATION
Rarely offered and highly desired on Clinton Street, this exquisite bi-level penthouse residence with PRIVATE PARKING and low condo fee within the McCall School Catchment leaves little to be desired. Residence 301 spans the entire Southwest corner of the top floors at The Clinton, a boutique, historically-registered, 16-unit condominium building in the heart of Washington Square West. Enter on historic Clinton Street or 11th Street, or access your private parking on Cypress St. from the rear of the lobby just through the exposed-brick walls, iron gates, and blossoming foliage of the common courtyard garden. Perfectly perched among the treetops and wrapped with tall, historic, and deep-silled windows, residence 301 is positioned to enjoy the illumination of natural light and nature alike, elevating your quality of life. Step through the foyer and into the spacious living area with soaring ceilings and a wood-burning fireplace in a gallery like setting that continues to an open dining/kitchen area with a one-of-a-kind skylight that brings light to the two floors below, and provides a bright and airy feel. In-unit laundry and a full bath complete the first floor. With two bedrooms, two full bathrooms, incredible character and thoughtful design, plus an assigned parking space, you have everything you need to enjoy life in one of Philadelphia's most walkable neighborhoods just blocks away from top restaurants, Jefferson Hospital, Pennsylvania Hospital, Whole Foods, Acme, Green St. Coffee, Louis Kahn Memorial Park, and so much more. Come and see the allure of living on one of the cityâs most sought-after streets. The Clinton features secure key fob access to common spaces, video surveillance, and a beautiful residents' courtyard. Welcome home!
- Type:
- Single Family
- Sq.Ft.:
- 1,312
- Status:
- Active
- Beds:
- 2
- Year built:
- 1900
- Baths:
- 2.00
- MLS#:
- PAPH2274876
- Subdivision:
- Center City
ADDITIONAL INFORMATION
Beautiful Light-Filled Penthouse/8th floor Loft Condo in the Historic Pitcairn Loft Building. 2B/2B Bi-Level, Industrial Open Space with wonderfully large windows facing West. Gorgeous Sunsets, Glorious Views of Center City Architecture including William Penn atop City Hall. Hardwood Floors, Tiled Bathrooms. First Level features Full Bathroom with walk-in shower and glass doors. Laundry room with extra storage/closet space; Bedroom/den/study area. Open kitchen-dining-living space; 16' High Ceilings with ceiling fan, track lighting and exposed brick on the wall of windows. Second/mezzanine level includes open bedroom area with 2nd full bathroom plus mechanical room/storage closet. Convenient and walkable. Famous Reading Terminal Market, Trader Joes, Mom's Organic Market, loads of great restaurants, shopping and movie theaters in the newly renovated Gallery plus more. Monthly Parking is available in the nearby parking garages and open lots. Excellent public transportation, all bus and subway lines.
- Type:
- Single Family
- Sq.Ft.:
- 1,208
- Status:
- Active
- Beds:
- 1
- Year built:
- 1900
- Baths:
- 1.00
- MLS#:
- PAPH2269098
- Subdivision:
- Callowhill
ADDITIONAL INFORMATION
Nestled in the heart of Callowhill's Loft District, this remarkable loft seamlessly blends contemporary urban living with echoes of the past. If walls could whisper tales of the city's evolution, this stylish abode would have a symphony to share. Located in the Old Shoe Factory Condominiums, residence 704 has soaring ceilings, windows for days, and wide open space! The oversized living area, framed with exposed brick and industrial warehouse-style windows is perfect for entertaining, The recently renovated kitchen features sleek new quartz countertops and updated stainless appliances. Whether you're whipping up a quick morning espresso or hosting a soirée with friends, the open concept kitchen, dining, and living spaces give unlimited flexibility. The lofted bedroom offers a spacious layout and city views. The bathroom features a double vanity, new tile flooring, great storage and laundry. Additional storage is tucked throughout the condo, up high, down low, and everywhere in between! Make your move to this impressive condo, central to the city's major arteries, great dining and entertainment, public transportation, awesome nearby pizza, a Rail Park that's perfect for pets, and so much more.
- Type:
- Single Family
- Sq.Ft.:
- 317
- Status:
- Active
- Beds:
- n/a
- Year built:
- 1900
- Baths:
- 1.00
- MLS#:
- PAPH2248452
- Subdivision:
- Avenue Of The Arts
ADDITIONAL INFORMATION
Prime location in the heart of Center City. Live in or add this investment to your porfolio. Studio, one bath, wood floor, electric cooktop, full size refrigerator, ceiling fan, portable a/c, closet. Tile bathroom with showel stall. Huge, impressive secured Lobby with 24/7 attendant on duty. Elevator, hi-rise building. Free WIFI in the lobby and community room areas. Fitness room and bike room in building. Condo fee includes heat, water, electric, wifi, building insurance. Fitness room, community room. Pet friendly. Convenient to Jefferson U&H. UArts, theatres, banking, shopping, trendy bar and restaurants, Independence Hall, Reading terminal, NJ PATCO high speed line, public transit.
$3,970,500
301 S Broad Unit 3201 Philadelphia, PA 19107
- Type:
- Single Family
- Sq.Ft.:
- 2,880
- Status:
- Active
- Beds:
- 3
- Year built:
- 2022
- Baths:
- 4.00
- MLS#:
- PAPH2249454
- Subdivision:
- Avenue Of The Arts
ADDITIONAL INFORMATION
Arthaus, a commanding new residential high-rise in Philadelphiaâs performing arts district, presents Unit 3201: A stunning 3.5-bath, 2,880 SF single-level residence with City Hall, Center City skyline, and River views priced at $3,970,500. This maintenance-free, move-in-ready home offers high-end interior design, resort amenities, and white glove services. It benefits from a 10-year tax abatement. Whether you're a busy professional, retiree, or globe trotter, 3201 is a MUST-SEE! Arthaus impresses you from the moment you enter. The tall solid wood door with elegant hardware sets the stage, leading to a spacious, light-filled foyer. To the left is the grand salon, where living and dining spaces combine in a magnificent, contemporary room perfect for entertaining or relaxing. Breathtaking views fill the two entire walls of floor-to-ceiling windows, and the effect is mesmerizing. Soaring ceilings and continuous wide-plank Havwood flooring in Fendi make the space feel bright, airy, and ultra-spacious. An inset, weather-protected balcony walks out from the living area to overlook Broad Street. It's a perfect perch for unwinding after a long day. Tucked away from the living area is a professional chefâs kitchen with everything you need for hosting. A U-shaped kitchen layout provides seats for four at the counter, and there's room for a breakfast table. The upper and lower cabinets are polar white matte by Poggenpohl, and the countertops are Golden Gate quartz with matching backsplash for a pristine, crisp look. The high-end, stainless appliance package includes Wolf, Bosch, Sub-Zero, and Asko appliances, and door fronts have been fully integrated into the cabinet design for a seamless look. The primary suite and two guest bedrooms are on the north side of the condominium to the right of the foyer. The first bedroom features stunning City Hall views, an ensuite bathroom, and a walk-in closet. It's the perfect guest room or home office. The second bedroom with an ensuite bathroom and generous closet is a quiet retreat with gorgeous Center City skyline views. Both guest bathrooms are finished with porcelain Calacatta tile floors, super white quartz countertops, and polar white matte Poggenpohl cabinets. The spacious Ownerâs suite has an oversized walk-in closet and 10' floor-to-ceiling windows with dramatic views of the tops of the Center City skyscrapers. A walkout balcony brings the beauty of the Delaware River into full view. A Badeloft soak-in tub, double vanity with Robern mirrors and super white quartz marble, Olympus Sky Grey marble floors and shower tile, and a Kohler toilet closet complete the best-in-class bathroom package. Arthaus is a modern masterpiece crafted by renowned developer Carl Dranoff, designed by Kohn Pedersen Fox, and built by Intech Construction. Its architecture and amenities prioritize wellness and well-being, from the stunning Monet-inspired mosaic in the lobby to the private resort on the 6th and 7th floors, featuring a pool, fitness facilities, spa, salon, pet park, outdoor terraces, lawns, gardens, and more. White glove services include a 24-doorman, concierge, chauffeured town car, and valet. This home comes with 1 parking license. With the 10-year tax abatement, annual real estate taxes are approximately $5,435.
- Type:
- Single Family
- Sq.Ft.:
- 1,209
- Status:
- Active
- Beds:
- 2
- Year built:
- 1900
- Baths:
- 2.00
- MLS#:
- PAPH2247386
- Subdivision:
- Avenue Of The Arts
ADDITIONAL INFORMATION
Welcome to Center City One 1503! This home has been fully renovated and features a brand new modern kitchen with white cabinetry, quartz countertops, and stainless steel appliances; two new bathrooms with contemporary vanities and tilework; and new vinyl wood-like floors. The residence offers an open floor plan with a large living room, adjacent dining area, oversized windows, incredible closet space, a private balcony plus a Juliet balcony, and side-by-side washer and dryer. There are Center City skyline views from all rooms! Residents of Center City One enjoy a 24 hour doorman; on-site management; convenient retailers on the ground floor; an attached parking garage (spots are available for rent and sale, subject to availability); and a central location, steps from both Washington and Rittenhouse Squares, the Avenue of the Arts, public transportation and the city's best dining and retail.
- Type:
- Single Family
- Sq.Ft.:
- 600
- Status:
- Active
- Beds:
- 1
- Year built:
- 1900
- Baths:
- 1.00
- MLS#:
- PAPH2243712
- Subdivision:
- Center City
ADDITIONAL INFORMATION
Welcome to the sale of a fantastic condo located at 1324 Locust St #914-915 in the heart of Center City Philadelphia. This stunning 1 bedroom, 1 bathroom unit is situated on the 9th floor, offering incredible views and comfortable living space. One of the standout features of this condo is its prime location. Being right in the center of the city, residents have easy access to everything Philadelphia has to offer. The condo is conveniently close to all public transportation hubs, making it an ideal choice for young professionals who need to commute or enjoy exploring the city. This condo is located in an elevator building with a doorperson, ensuring a secure and comfortable living environment. One of the key selling points of this condo is the intersection of affordability and location. Center City Philadelphia is known for its vibrant atmosphere, trendy restaurants, and cultural attractions. Finding a well-priced unit in such a sought-after area can be a rarity, but this condo on Locust Street offers the best of both worlds. Whether you're a young professional seeking a convenient and stylish urban lifestyle or anyone looking for a secure and accessible home, this condo at 1324 Locust St #914-915 provides the perfect balance of comfort, affordability, and an unbeatable location in the heart of Center City Philadelphia. Don't miss this opportunity to make this exceptional condo your new home!
- Type:
- Single Family
- Sq.Ft.:
- 840
- Status:
- Active
- Beds:
- 2
- Year built:
- 1900
- Baths:
- 1.00
- MLS#:
- PAPH2242368
- Subdivision:
- Philadelphia
ADDITIONAL INFORMATION
Welcome home to this two-bedroom condo located in the heart of the Chinatown. Walk right into the generous living area and immediately notice the hardwood floors that continue through the unit. The kitchen is finished with solid oak cabinets, stainless steel appliances, and granite countertops. The whole bath is beautifully renovated with a full tile surround. This home is convenient for shopping, transportation, and major highways. Come see and make this your new home! sale in as-is condition. Tenant Occupied, can stay or move out before or at the settlement date. Please give me 24 hours' notice for showing, thanks.
- Type:
- Single Family
- Sq.Ft.:
- 319
- Status:
- Active
- Beds:
- n/a
- Year built:
- 1900
- Baths:
- 1.00
- MLS#:
- PAPH2238756
- Subdivision:
- Avenue Of The Arts
ADDITIONAL INFORMATION
We are offering a downpayment assistance program: $5,000 in closing cost, $500 for appraisal, and $500 for Home Warranty through Motto Mortgage Expert Solutions. Welcome to a lovely studio apartment in the Avenue of the Arts neighborhood wherein daily errands do not require a car along with world-class public transportation. You will be delighted with the open floor plan with the living area and kitchen and the gorgeous wood flooring throughout the unit. The kitchen is equipped with a mini fridge and 2 burner stove top along with a dishwasher. You will also enjoy the bonus closet with a built-in full-length mirror and interior shelving that can be found next to the kitchen. The property is being sold in As-Is Condition. Few minutes away from the PATCO Eastbound to Lindenwold and the PATCO Westbound to Philadelphia at the 12-13th and Locust stop. The location is in the heart of the Avenue of the Arts South neighborhood in Philadelphia. Nearby parks include Julian Abele Park, Seger Playground and 1705 Rodman St. Park. a Walker Paradise of 100 Transit Score 100 Bike Score 89.
- Type:
- Single Family
- Sq.Ft.:
- 751
- Status:
- Active
- Beds:
- 1
- Year built:
- 1910
- Baths:
- 1.00
- MLS#:
- PAPH2225382
- Subdivision:
- Chinatown
ADDITIONAL INFORMATION
Large one bedroom and one bathroom condo for sale in Philadelphia's Chinatown neighborhood. Located on the 5th floor this condo gets lots of natural light. Hardwood floors are accented with high ceilings and exposed bricks and wood beams. This spacious floor plan includes an office alcove that can easily be converted to a second bedroom. This unit also have a brand-new central air. The condo features ample storage spaces within the unit as well as additional storage in the basement. There is a large bathroom with wood ceilings, a tiled floor, and a laundry closet. This well-maintained condo is in an excellent location, close to everything center city offers including great restaurants, public transportation, and a short walk to the fashion district shopping mall.
- Type:
- Single Family
- Sq.Ft.:
- 313
- Status:
- Active
- Beds:
- n/a
- Year built:
- 1929
- Baths:
- 1.00
- MLS#:
- PAPH2219038
- Subdivision:
- Avenue Of The Arts
ADDITIONAL INFORMATION
Welcome to 1324 Locust Ave, Unit #428, Philadelphia, PA! This partially furnished condo offers a comfortable and convenient living experience in the heart of Center City. Boasting a prime location near the upcoming Sixers stadium, this unit provides an exciting opportunity for sports enthusiasts and city dwellers alike. Upon entering the unit, you are greeted by stunning hardwood scratch-resistant floors that flow seamlessly throughout the space. The updated kitchenette features sleek stainless steel appliances, including a refrigerator, electric cooktop, range hood, and microwave. With ample storage space both above and below the sink, you'll have no trouble keeping your culinary essentials organized. The main room includes a convenient walk-in closet, offering additional storage solutions for your belongings. The recently renovated bathroom is equipped with a full tub, pedestal sink, lighted vanity, and all the necessary amenities for your comfort. Utilities such as water, heat, and AC are all included, providing added convenience and peace of mind. Residents of the Arts Condominium enjoy access to a range of amenities, including a 24-hour front desk concierge, gym, elevators, laundry facilities, bike storage, and free Wi-Fi in the lobby. Additional conveniences include a barber shop, secure package pickup, and a resident lounge, ensuring that all your needs are met within the building. Plus, with close proximity to endless job opportunities, public transportation options, great restaurants, bars, and shopping destinations, you'll have everything you need right at your fingertips. Don't miss out on the chance to make this exceptional condo your new home. Schedule your showing today and experience all that city living has to offer!
© BRIGHT, All Rights Reserved - The data relating to real estate for sale on this website appears in part through the BRIGHT Internet Data Exchange program, a voluntary cooperative exchange of property listing data between licensed real estate brokerage firms in which Xome Inc. participates, and is provided by BRIGHT through a licensing agreement. Some real estate firms do not participate in IDX and their listings do not appear on this website. Some properties listed with participating firms do not appear on this website at the request of the seller. The information provided by this website is for the personal, non-commercial use of consumers and may not be used for any purpose other than to identify prospective properties consumers may be interested in purchasing. Some properties which appear for sale on this website may no longer be available because they are under contract, have Closed or are no longer being offered for sale. Home sale information is not to be construed as an appraisal and may not be used as such for any purpose. BRIGHT MLS is a provider of home sale information and has compiled content from various sources. Some properties represented may not have actually sold due to reporting errors.
Philadelphia Real Estate
The median home value in Philadelphia, PA is $157,000. This is higher than the county median home value of $152,400. The national median home value is $219,700. The average price of homes sold in Philadelphia, PA is $157,000. Approximately 45.41% of Philadelphia homes are owned, compared to 41.56% rented, while 13.03% are vacant. Philadelphia real estate listings include condos, townhomes, and single family homes for sale. Commercial properties are also available. If you see a property you’re interested in, contact a Philadelphia real estate agent to arrange a tour today!
Philadelphia, Pennsylvania 19107 has a population of 1,569,657. Philadelphia 19107 is less family-centric than the surrounding county with 21.16% of the households containing married families with children. The county average for households married with children is 21.17%.
The median household income in Philadelphia, Pennsylvania 19107 is $40,649. The median household income for the surrounding county is $40,649 compared to the national median of $57,652. The median age of people living in Philadelphia 19107 is 34.1 years.
Philadelphia Weather
The average high temperature in July is 87.5 degrees, with an average low temperature in January of 26.6 degrees. The average rainfall is approximately 46.8 inches per year, with 14.2 inches of snow per year.
