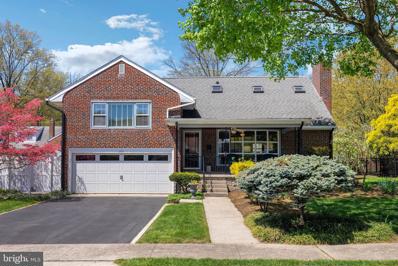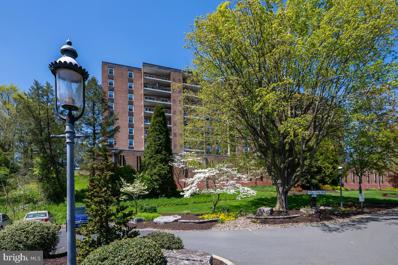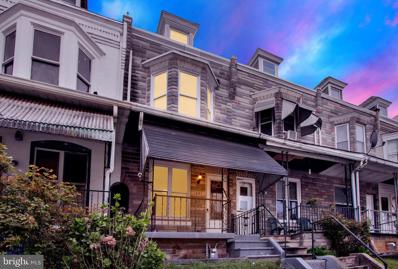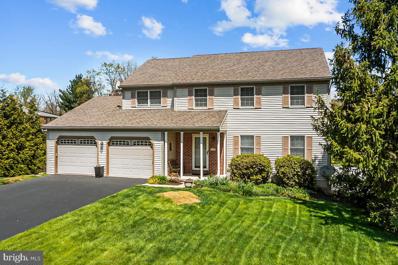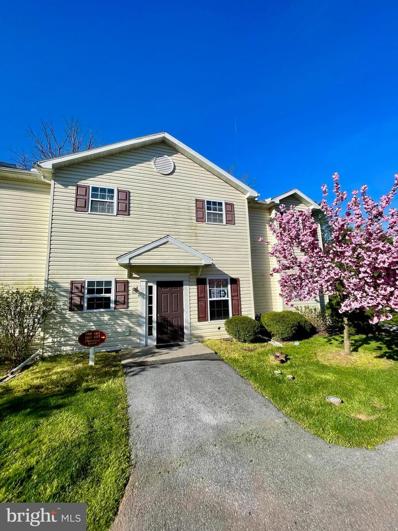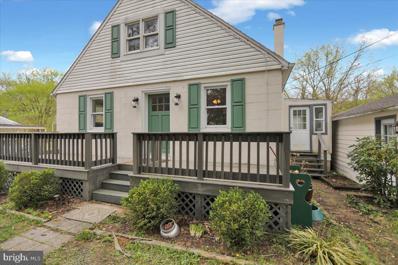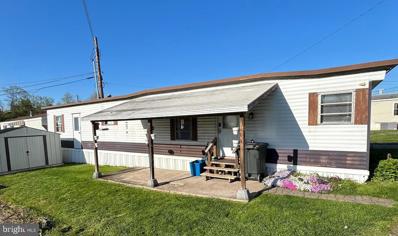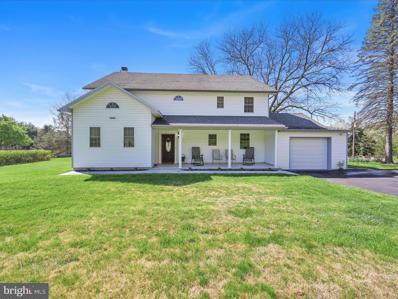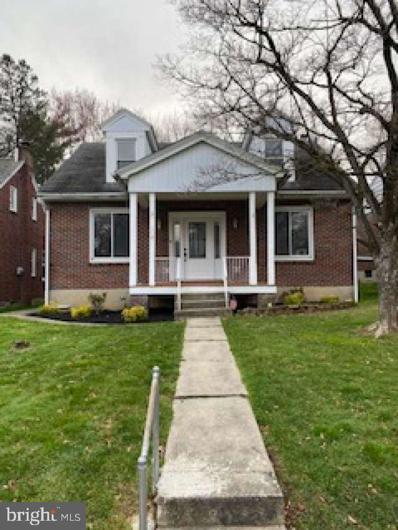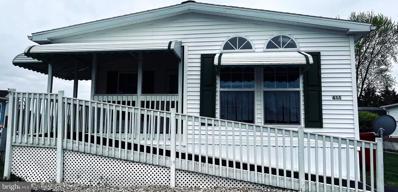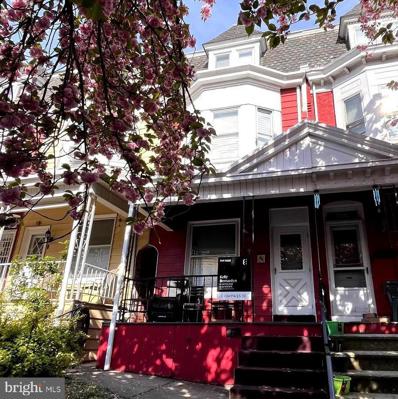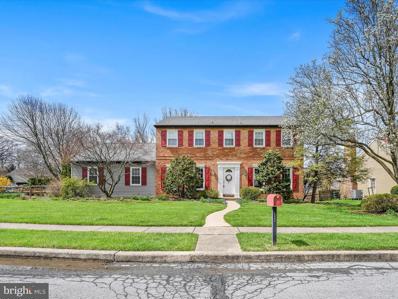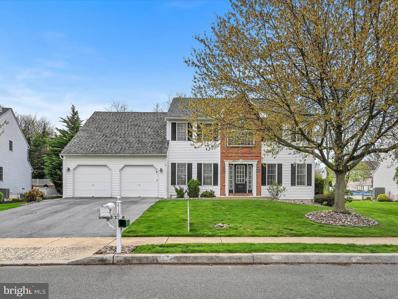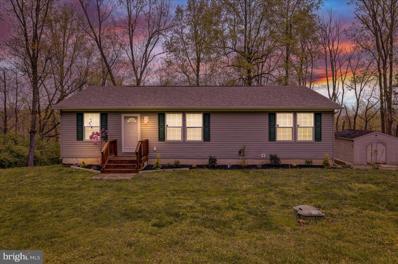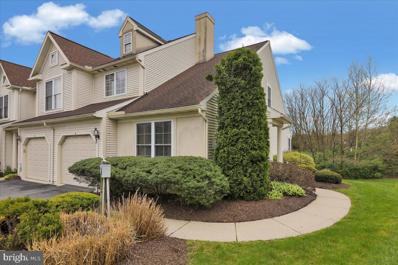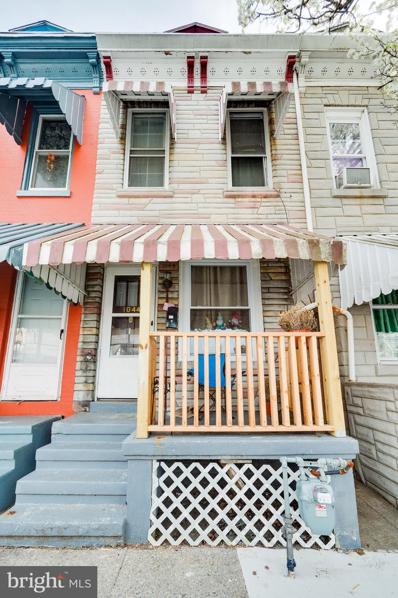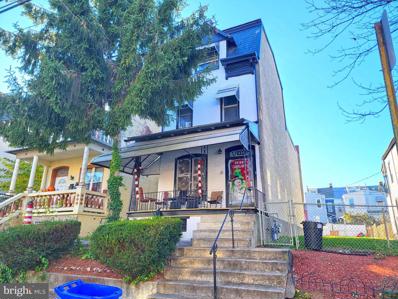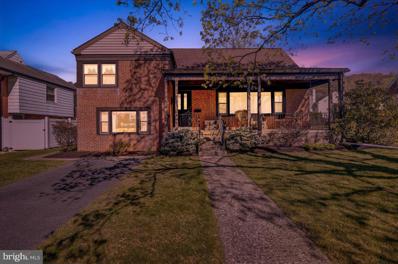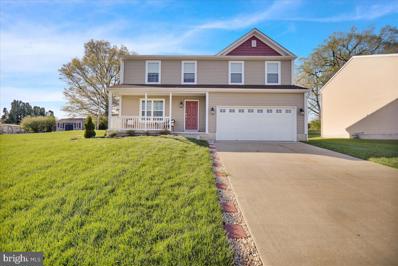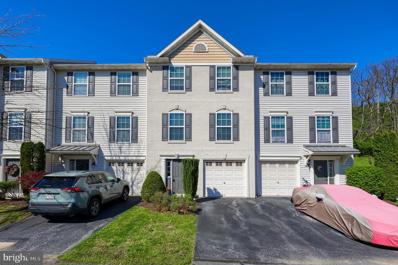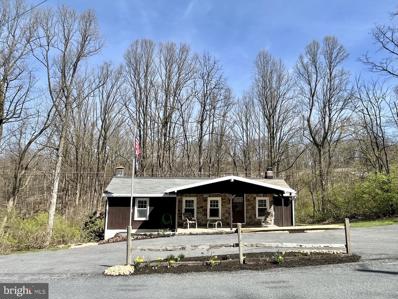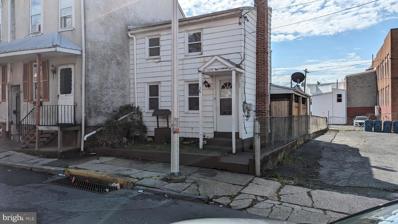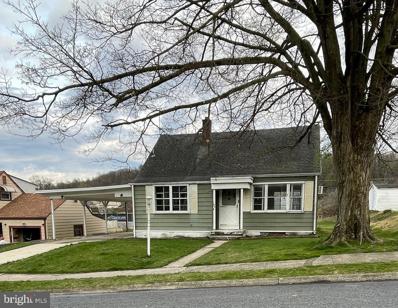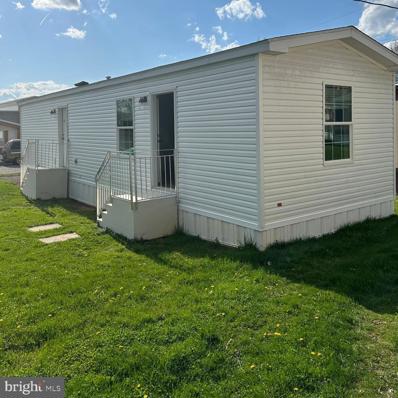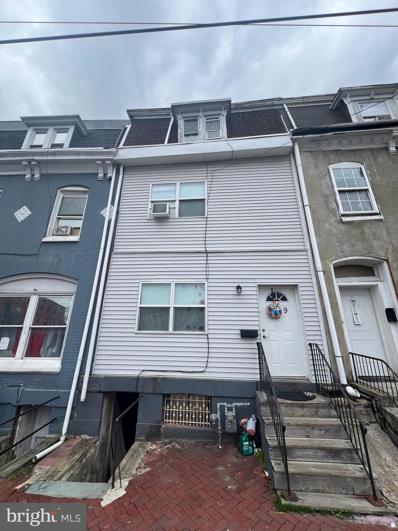Reading PA Homes for Sale
$314,900
902 N 26TH Street Reading, PA 19606
- Type:
- Single Family
- Sq.Ft.:
- 2,417
- Status:
- NEW LISTING
- Beds:
- 4
- Lot size:
- 0.17 Acres
- Year built:
- 1953
- Baths:
- 3.00
- MLS#:
- PABK2042064
- Subdivision:
- Pennside
ADDITIONAL INFORMATION
Step into a blend of history and modernity with this exquisite 4-bedroom, 2.5-bath split-level home nestled in the serene Pennside suburban neighborhood, once known as Carsonia Park. Constructed by the local builder Whitman, the home incorporates repurposed wood and steel from the area's historic trolley and roller coaster, infusing a piece of local heritage into its very foundation. This unique property boasts original hardwood floors that exude timeless elegance throughout much of the residence. The house has undergone thoughtful updates, including new flooring, renovated bathrooms, and a modernized kitchen, ensuring it is move-in ready for its next owners. Each of the four bedrooms in this home is a tranquil sanctuary, designed to provide comfort and privacy. The primary bedroom is on its own floor and feels like its own retreat, featuring ample natural light with its skylights and a private en-suite bathroom for ultimate convenience. The additional three bedrooms are versatile spaces, perfect for family, guests, or even a home office. They share access to an additional updated full bathroom. The kitchen is a chef's delight, featuring granite countertops and a large island with enough seating for 3, perfect for entertaining guests or enjoying family meals. In addition to the large living room adjacent to the dining area, the homeâs lower level features a convenient half bath and a versatile flex space suitable for numerous purposes. The fully fenced-in backyard is a private oasis, beautifully landscaped to provide a tranquil retreat for relaxation or outdoor gatherings. Additional features include a spacious 2-car garage and a convenient crawl space, offering ample storage solutions. Located in close proximity to the local park, community pool, and the delightful Anthony's Trattoria, this home is not just a living space but a lifestyle choice for those seeking a blend of past and present. Some recent updates include new water heater and new HVAC system in 2021. Experience the allure of old-home charm seamlessly integrated with contemporary comforts. Don't miss the opportunity to own a piece of Pennside's history with all the conveniences of modern living. Schedule your visit today and envision your life in this picturesque community.
- Type:
- Single Family
- Sq.Ft.:
- 1,521
- Status:
- NEW LISTING
- Beds:
- 2
- Year built:
- 1976
- Baths:
- 2.00
- MLS#:
- PABK2042400
- Subdivision:
- Hummingbird Hill
ADDITIONAL INFORMATION
Welcome to unit #606 nestled within the Hummingbird Hill Community. This meticulously maintained two bedroom, two bath condo provides comfort and maintenance free living. This condo was recently remodeled and there is nothing to do other than move right in. The spacious, bright, and airy living room is the perfect spot to unwind after a long day. A formal dining room with sliders leads out to your own personal balcony. The kitchen boasts Corian countertops, plenty of cabinet space, and an awesome pantry with pull out drawers, offering both functionality and style. The primary bedroom has access to a balcony, great for taking in the outdoors. The primary bath has a vanity with double sinks, tile surround shower, tile floor, and a walk in closet. A second bedroom offers flexibility and privacy with its own bathroom featuring a shower with a sliding glass door, a large vanity, and a mirror. This condo also includes a designated parking spot in the garage and a storage unit that is located on the same floor as the condo. If you are looking for maintenance-free living in a highly desirable community, then look no further. This condo offers a blend of convenience, comfort, and elegance, making it the perfect place to call home!
- Type:
- Single Family
- Sq.Ft.:
- 1,350
- Status:
- NEW LISTING
- Beds:
- 3
- Lot size:
- 0.03 Acres
- Year built:
- 1910
- Baths:
- 2.00
- MLS#:
- PABK2042212
- Subdivision:
- None Available
ADDITIONAL INFORMATION
*Highest & best due Thursday, 4/25 @ 9pm* Welcome to 1041 Mulberry St. This Reading property offers convenience and functionality. The first floor has an open and spacious layout. Fresh paint and updated fixtures throughout. Large kitchen w/ plenty of cabinetry for storage. Laundry area off of the kitchen. Upstairs you will find 2 good sized bedrooms and 2 full bathrooms. The third level offers a huge 3 bedroom. Economical gas heat and an off-street 1 car parking pad. Perfect for a first time homebuyer or a great addition to a rental portfolio. Schedule your showing today!
$450,000
118 Matthew Dr Reading, PA 19608
- Type:
- Single Family
- Sq.Ft.:
- 2,681
- Status:
- NEW LISTING
- Beds:
- 4
- Lot size:
- 0.38 Acres
- Year built:
- 1990
- Baths:
- 4.00
- MLS#:
- PABK2041894
- Subdivision:
- Wheaton Heights
ADDITIONAL INFORMATION
Step into your ideal summer oasis at 118 Matthew Dr, where every feature caters to relaxation and entertainment. Delight in sun-soaked days lounging by the heated saltwater pool, enveloped by mature landscaping and new fencing for added privacy. A spacious, updated TimberTech deck offers panoramic views of the pool, nearby creek, and Klines Creek Park, perfect for hosting gatherings or simply unwinding. Enjoy harvesting your own fruits from the assortment of trees: cherry, pear, apple, blueberry and blackberry. Inside, discover a thoughtfully reimagined main floor boasting a traditional layout tweaked to perfection by the current owners. A formal living room beckons with built-in bookshelves, while the dining room has been repurposed as a versatile office space, and the family room transformed into an inviting dining area. Consider maintaining this clever configuration or effortlessly revert to the original flow for seamless functionality. The kitchen features stainless steel appliances, an island, granite countertops, stylish backsplash and a coffee bar. Ascend to the upper level, where the primary bedroom awaits with its own ceiling fan, walk-in closet, and refreshed primary bath featuring a brand-new tub. Three additional bedrooms and a shared full bath ensure ample space for everyone. The lower level beckons with a sprawling rec room, adorned with newer flooring. Practical amenities including a laundry area, half bath, mechanicals, and storage round out this versatile space. Updates abound throughout the home, including vinyl plank flooring, an upgraded HVAC system, roof, sliding door, refrigerator, deck and fence ensuring modern comfort and style. With a 2-car garage, driveway parking, and additional storage above the garage, practicality meets convenience effortlessly. Situated in the coveted Wilson School District and less than a mile from Rt 222, commuting is a breeze. Plus, with Klines Creek Park right in your backyard, complete with pavilion, ball fields, and courts, outdoor adventures are just steps away.
- Type:
- Single Family
- Sq.Ft.:
- 1,317
- Status:
- NEW LISTING
- Beds:
- 2
- Year built:
- 2006
- Baths:
- 2.00
- MLS#:
- PABK2041302
- Subdivision:
- Laurel Village
ADDITIONAL INFORMATION
Well maintained first floor condominium in Exeter, original owner lived here and now is passing this great opportunity to a caring buyer. Brand new furnace/HVAC Unit just installed this year! Water heater has also been replaced very recently. Come take a look and don't miss this opportunity with access to main highways, shops, restaurants and more!
$247,900
1201 Butter Lane Reading, PA 19606
- Type:
- Single Family
- Sq.Ft.:
- 1,209
- Status:
- NEW LISTING
- Beds:
- 3
- Lot size:
- 0.5 Acres
- Year built:
- 1965
- Baths:
- 2.00
- MLS#:
- PABK2042056
- Subdivision:
- None Available
ADDITIONAL INFORMATION
3 Bedroom Single in Exeter School District. 1st floor offers an open Living Room/ Dining area, kitchen, sun room, Bedroom & full Bath; 2nd floor has 2 additional bedrooms; Lower level space with laundry, powder room and walkout to side yard. Other features include a deck in rear, large back yard, 1 car detached Garage & Shed.
- Type:
- Other
- Sq.Ft.:
- 570
- Status:
- NEW LISTING
- Beds:
- 2
- Year built:
- 1965
- Baths:
- 1.00
- MLS#:
- PABK2042364
- Subdivision:
- None Available
ADDITIONAL INFORMATION
Conveniently located near restaurants, essential stores, and easy access to highways. Recent improvements feature a brand-new gas range, refreshed flooring spanning the entire home, a barn-style door indoors, and a welcoming new front door. The property is up for sale in its current condition, AS-IS.
$475,000
207 Miller Road Reading, PA 19608
- Type:
- Single Family
- Sq.Ft.:
- 3,204
- Status:
- NEW LISTING
- Beds:
- 4
- Lot size:
- 1.11 Acres
- Year built:
- 1950
- Baths:
- 3.00
- MLS#:
- PABK2042360
- Subdivision:
- None Available
ADDITIONAL INFORMATION
207 Miller Rd is awaiting it's new owner. This home has been expanded and upgraded in every way possible to replicate a new construction build. The process was started in 2007 and just recently completed. Featuring 4 bedrooms, 1 conveniently located on the first floor, and 3 additional bedrooms on the second floor. This home is suited to the needs of the modern family lifestyle. The open concept first floor offers vaulted ceiling and exposed beams providing tons of natural light and spectacular views. The ultra modern 44 handle kitchen has granite counter tops and brand new stainless steel appliances. This level also has a full bath, dining area, family room with heatilator fireplace, bonus room that could be used as an office and the laundry accessed via the garage. All the bathrooms feature new fixtures and the owner suite bath is consistent with a high end spa resort. Brand new carpet and flooring, fresh paint, real oak trim, 40" wide hallways, attic storage on the main part of the house and above the garage round out this package. The home sits on 1+ acre lot with amazing mountain views, a renovated above ground pool and has a country feel yet only minutes to all major amenities. The seller is offering a credit for the wrap around deck which is the only missing piece to this flawless gem. Please see attached for a more detailed list of upgrades.
- Type:
- Single Family
- Sq.Ft.:
- 1,488
- Status:
- NEW LISTING
- Beds:
- 3
- Lot size:
- 0.11 Acres
- Year built:
- 1945
- Baths:
- 1.00
- MLS#:
- PABK2042332
- Subdivision:
- None Available
ADDITIONAL INFORMATION
Don't miss this wonderful brick single home in a very nice neighborhood on Kenhorst Boulevard. Freshly renovated, and ready for its new owner. The 1st floor features a living room, master bedroom, full bath, dining room and kitchen with new stainless steel appliances and new granite countertops. The 2nd floor includes two bedrooms. Door from kitchen leads to covered sunporch. Nice sized back yard backs up to a playground/park. Efficient gas heat and central air. Full basement with steps/door that leads up into the sunporch. This home is within minutes to shopping and major highways. Make this your new home!
- Type:
- Manufactured Home
- Sq.Ft.:
- 1,568
- Status:
- NEW LISTING
- Beds:
- 2
- Year built:
- 1998
- Baths:
- 2.00
- MLS#:
- PABK2042046
- Subdivision:
- Exeter Twp
ADDITIONAL INFORMATION
Welcome to Lincolnwood a well sought out community located in Exeter Twp. This is a very well-kept double-wide manufactured home. As you walk through the front door you are embraced by an open and spacious living room with a conjoining dining room. The spacious kitchen has enough storage for all things and enjoy your morning coffee in front of the large windows letting in lots of natural light. Down the hall, you will find a master suite with a walk-in closet, a 2nd bedroom, and another full bath. You will also find the laundry room with a washer and dryer. The property is sold AS-IS. There is also a Club House that you can use for your next event or meet your neighbors at community events. Don't wait to make this your next home. This will not last!!!
$179,999
921 Madison Avenue Reading, PA 19601
- Type:
- Single Family
- Sq.Ft.:
- 1,609
- Status:
- NEW LISTING
- Beds:
- 5
- Lot size:
- 0.03 Acres
- Year built:
- 1908
- Baths:
- 1.00
- MLS#:
- PABK2041360
- Subdivision:
- Reading
ADDITIONAL INFORMATION
INVESTOR ALERT!!! Landlord has a new lease in place and wants to sell this income producing beautiful townhome! Tenants pay $1,750/month and all utilities. This remodeled 4 to 5 bedroom home has updates throughout -- New flooring throughout, New paint throughout, New Custom Butcher Block Counter tops, New Microwave and Beautifully Refinished Hardwood Stairs! Large Living Room with contemporary intricate ceiling beams flows into the Dining Room. Continue through to the updated kitchen with newly painted cabinets, New Butcher Block Countertops and New Microwave oven. Rear access to a small patio to a nice size back yard. Up the newly refinished and gorgeous hardwood stairs is the Primary Bedroom with new floors and new paint. Each room has new LED ceiling lights. The bathroom has also been freshly painted. This floor has a second and third bedroom. The back bedroom exits to a covered deck veranda for relaxing and socializing! Up to the third floor is the 4th bedroom and 5th bedroom loft which could also be an office, toy room or your own large walk in closet! The basement is in great shape and there's a cover porch out front to relax and enjoy your evenings! Landlord only pays taxes and insurance $3,200/year. Cap rate 9.8%! Call Kelly for more information.
- Type:
- Single Family
- Sq.Ft.:
- 2,520
- Status:
- NEW LISTING
- Beds:
- 4
- Lot size:
- 0.38 Acres
- Year built:
- 1980
- Baths:
- 3.00
- MLS#:
- PABK2041572
- Subdivision:
- Drexelwood
ADDITIONAL INFORMATION
WELCOME TO DREXELWOOD â¦â¦.. ESTABLISHED in 1980!......WILSON SCHOOLS Enter the spacious vestibule area with its slate floors, large coat closet and stairwell to the second floor, where you find four spacious bedrooms, full bath and master suite with ¾ bath and walk in closet. If you need additional room upstairs current owner had looked into adding an additional walk-in closet by expanding the master bedroom into the garage attic.. Just a thought! On the first floor there is room to entertain on all the holidaysâeither in the large formal living room or formal dining room AND in the less formal recreation room complete with wood burning brick fireplace. Your holiday meal surprises will be prepared with pride in the 39 handle kitchen with its high density Formica counter tops, affording no chips, stains or cracks â¦.and room for an island if you chose. Laundry and 1/2 bath on this main level. For warmer weather the entertaining can continue onto the Trex deck where currently stunning displays of spring bulbs and ground coverings grace the .3 Acre yard. Play area just below the deck and tree line is roomy enough for a small pool and/or swing set. Need MORE room? ? Contemplate all you could do with the unfinished high ceiling FULL basement. Lots of shelving remaining for all your holiday decorations. The oversized finished 2 car garageis great for the snowy season and there is guest parking in the paved driveway. Home is beautifully LANDSCAPED and each season will surprise the new homeowner with new colors and fragrances. And with that follows the migration of beautiful birds. So much to look forward toâ¦â¦SEE IT Today and MOVE IN TOMORROW!
- Type:
- Single Family
- Sq.Ft.:
- 3,277
- Status:
- NEW LISTING
- Beds:
- 4
- Lot size:
- 0.53 Acres
- Year built:
- 1998
- Baths:
- 3.00
- MLS#:
- PABK2041854
- Subdivision:
- Green Valley Estat
ADDITIONAL INFORMATION
Part of what sets this Green Valley home apart from the others in the community is the deep .53 acre, partially fenced lot. This is one of the bigger, prime, lots in all of Green Valley Estates. The 3,277 sq. ft. house offers a floor-plan that is open, spacious, and needs to be seen to be appreciated. Showings to start with an OPEN HOUSE on Saturday, 4/20, from 11-1.
- Type:
- Single Family
- Sq.Ft.:
- 1,248
- Status:
- NEW LISTING
- Beds:
- 3
- Lot size:
- 0.99 Acres
- Year built:
- 2019
- Baths:
- 2.00
- MLS#:
- PABK2042260
- Subdivision:
- None Available
ADDITIONAL INFORMATION
Like New! 4 year young ranch home in impeccable move-in ready condition! This home is situated in a rural location with wooded views, but yet conveniently located close to schools, shopping and major highways. Sitting on just under an acre come and enjoy the serenity and the outdoors. This 3 bedroom 2 bath ranch home features an open floor plan, beautiful kitchen with island and a deck for your enjoyment right off of the dining room. You will be blown away as soon as you walk in the front door of how beautiful this home is. The master bath features a beautiful walk in shower and double sinks. The basement is high, bright, walk-out and plumbed for an added bathroom. Don't miss this beautiful property.
$324,900
4 Whitetail Lane Reading, PA 19607
- Type:
- Townhouse
- Sq.Ft.:
- 1,904
- Status:
- NEW LISTING
- Beds:
- 2
- Year built:
- 2002
- Baths:
- 3.00
- MLS#:
- PABK2042052
- Subdivision:
- Deerfield Village
ADDITIONAL INFORMATION
End unit townhome in Deerfield Village, Governor Mifflin. First floor features a Dining Room, open concept vaulted Family Room w/ gas Fireplace, Kitchen w/ granite countertops & breakfast bar & pantry, hardwood floors in Foyer & Family Room, 1st Floor Main Bedroom & Bath, access to deck w/ retractable awning, powder room and laundry; 2nd floor has a private bedroom and Loft (ideal for an office or guests), full Bath and lots of closet space; full walkout basement has a finished room in rear (great office or exercise room); & one car attached garage.
$114,900
1044 Green Street Reading, PA 19604
- Type:
- Single Family
- Sq.Ft.:
- 964
- Status:
- NEW LISTING
- Beds:
- 3
- Lot size:
- 0.02 Acres
- Year built:
- 1900
- Baths:
- MLS#:
- PABK2042218
- Subdivision:
- None Available
ADDITIONAL INFORMATION
TENANT OCCUPIED, 24 HR NOTICE REQUIRED. Welcome to 1044 Green Street. This City home offers three decent size private bedrooms with GAS heat (new furnace installed in 2021). Roof was installed in 2020, bathroom was remolded in 2021 as well as attic. This property would serve well as an addition to an investment portfolio or a great starter home. Schedule your showing today.
$210,000
336 N 2ND Street Reading, PA 19601
- Type:
- Single Family
- Sq.Ft.:
- 2,226
- Status:
- Active
- Beds:
- 5
- Lot size:
- 0.05 Acres
- Year built:
- 1900
- Baths:
- 1.00
- MLS#:
- PABK2042220
- Subdivision:
- None Available
ADDITIONAL INFORMATION
Welcome to 336 N 2nd st. Reading. This is a nice well taken care of home. 5 bedrooms 1 bathroom. Newer Gas Heat. Fenced in Lot. New Roof. Lots of room to park on this street leaves room to make parking spots.
$307,500
914 N 26TH Street Reading, PA 19606
- Type:
- Single Family
- Sq.Ft.:
- 1,904
- Status:
- Active
- Beds:
- 3
- Lot size:
- 0.13 Acres
- Year built:
- 1953
- Baths:
- 2.00
- MLS#:
- PABK2042130
- Subdivision:
- None Available
ADDITIONAL INFORMATION
Come see this beautiful split-level home in the heart of Lower Alsace Twp. You will enjoy sitting on the covered porch, sipping a beverage and chatting with family and friends. Step into the foyer with parquet flooring. The living room is spacious and leads to the dining room-perfect for holiday gatherings. Admire the corner windows, a unique feature of this home. The eat-in kitchen was extended and has abundant cabinetry and lots of space for informal dining. There are 3 bedrooms with ample closet space, plenty of room for everyone. A newly remodeled full bath is conveniently located on this level. The finished lower level features a family room with a large picture window and is bright and cheery. There is storage as well. The utility room is home to the laundry area and there is also a full bath with a walk-in shower off the family room. The fenced yard is level and easy to care for. The built in shed to the side of the house has plenty of space to store your mower and gardening tools. There is off street parking. This home has been lovingly cared for by the same family for over 50 years and now is ready for someone to make their own memories here!
$440,000
74 Nantucket Drive Reading, PA 19605
- Type:
- Single Family
- Sq.Ft.:
- 2,992
- Status:
- Active
- Beds:
- 4
- Lot size:
- 0.3 Acres
- Year built:
- 2020
- Baths:
- 3.00
- MLS#:
- PABK2041800
- Subdivision:
- Willow Glen
ADDITIONAL INFORMATION
A remarkable home with breathtaking views in the Schuylkill Valley School District can be your new destination! Get ready to relax on the front porch looking at beautiful views. When entering you'll see a spacious living room and a private dining room with plenty of natural light. The kitchen is very spacious with an island, granite counter tops and a ceramic backsplash. The laundry room is on the main level and a half bathroom can be found next to it. On the second floor there are 4 spacious bedrooms with plenty of closet space and a full bathroom in the hallway. The master bedroom has a walk-in closet and a large bathroom with double sink and a shower. On the lower level, there is a finished basement and an enclosed utility room. A shed and a nice lot completes the convenience of this home that is waiting for a new owner.
$260,000
14 Chaser Court Reading, PA 19607
- Type:
- Single Family
- Sq.Ft.:
- 1,280
- Status:
- Active
- Beds:
- 3
- Lot size:
- 0.03 Acres
- Year built:
- 2008
- Baths:
- 3.00
- MLS#:
- PABK2041870
- Subdivision:
- Deerfield Village
ADDITIONAL INFORMATION
Updated 3 Br, 2.5 Ba townhouse in coveniently located Deerfield Village. One car garage, new deck, and ready to go!
$249,900
113 Blimline Road Reading, PA 19608
- Type:
- Single Family
- Sq.Ft.:
- 851
- Status:
- Active
- Beds:
- 2
- Lot size:
- 0.23 Acres
- Year built:
- 1945
- Baths:
- 1.00
- MLS#:
- PABK2042142
- Subdivision:
- None Available
ADDITIONAL INFORMATION
Here is your opportunity to get back to nature. This home has an amazing location and view. If you are looking for privacy and simple living this may just be the place for you to call home. The home has a backwoods cabin feel and provides a cozy and inviting living space. The bedrooms have a full view of the woods and nature along with great closet space. The 31'x 12' deck will more than be enough space to entertain. The basement provides a large laundry room with additional storage along with a 20'x 13' workshop. The workshop includes a wood stove that is connected to the whole house ductwork which allows you to heat the home with wood. There is also a generator hook up located under the deck. . The property also has a great garden area. The home is located minutes from route 222 and the Pennsylvania Turnpike.
$114,900
128 W Elm Street Reading, PA 19601
- Type:
- Townhouse
- Sq.Ft.:
- 1,024
- Status:
- Active
- Beds:
- 2
- Lot size:
- 0.04 Acres
- Year built:
- 1905
- Baths:
- 1.00
- MLS#:
- PABK2042080
- Subdivision:
- None Available
ADDITIONAL INFORMATION
This cute 2-bedroom home is ready for you to move into. Offering lots of off-street parking, or great games of basketball. This home would make a great home to live in from day one or to add to your portfolio.
$222,000
104 Gerald Avenue Reading, PA 19607
- Type:
- Single Family
- Sq.Ft.:
- 1,107
- Status:
- Active
- Beds:
- 2
- Lot size:
- 0.17 Acres
- Year built:
- 1950
- Baths:
- 2.00
- MLS#:
- PABK2041864
- Subdivision:
- Rolling Hills
ADDITIONAL INFORMATION
An OFFER DEADLINE has been set for Sunday, 4/21 at 6:00 pm. Great Location for this Cape Cod style home in the highly regarded Governor Mifflin School District. Close to Rt#222 provides excellent access to Berks and Lancaster Counties. Use your imagination to turn this home into your dream home. The living room, dining room and 1st floor bedroom have hardwood flooring. Nice 25 pull kitchen cabinetry. The upstairs has a room at the top of the stairs that could be a play area, study area or nursery. There is a second full bathroom and a bedroom in the upper level. A newly replaced 17'x32' carport can cover two cars and a detached garage (21'x30') for 2 cars and extra space for storage and work space. There is extra parking space for a camper or boat aside of the garage. The yard was wired for an electronic pet fence but is not connected.
- Type:
- Manufactured Home
- Sq.Ft.:
- 686
- Status:
- Active
- Beds:
- 2
- Year built:
- 2023
- Baths:
- 1.00
- MLS#:
- PABK2042040
- Subdivision:
- None Available
ADDITIONAL INFORMATION
Welcome home! This is a brand new mobile home just waiting for you to make it yours. Located just minutes away from major stores, restaurants and highway access. Everything you need at your finger tips. Schedule a showing today, this wont last long.
$160,000
409 Elm Street Reading, PA 19601
- Type:
- Single Family
- Sq.Ft.:
- 2,212
- Status:
- Active
- Beds:
- 5
- Lot size:
- 0.04 Acres
- Year built:
- 1900
- Baths:
- 2.00
- MLS#:
- PABK2041514
- Subdivision:
- None Available
ADDITIONAL INFORMATION
© BRIGHT, All Rights Reserved - The data relating to real estate for sale on this website appears in part through the BRIGHT Internet Data Exchange program, a voluntary cooperative exchange of property listing data between licensed real estate brokerage firms in which Xome Inc. participates, and is provided by BRIGHT through a licensing agreement. Some real estate firms do not participate in IDX and their listings do not appear on this website. Some properties listed with participating firms do not appear on this website at the request of the seller. The information provided by this website is for the personal, non-commercial use of consumers and may not be used for any purpose other than to identify prospective properties consumers may be interested in purchasing. Some properties which appear for sale on this website may no longer be available because they are under contract, have Closed or are no longer being offered for sale. Home sale information is not to be construed as an appraisal and may not be used as such for any purpose. BRIGHT MLS is a provider of home sale information and has compiled content from various sources. Some properties represented may not have actually sold due to reporting errors.
Reading Real Estate
The median home value in Reading, PA is $222,500. This is higher than the county median home value of $173,200. The national median home value is $219,700. The average price of homes sold in Reading, PA is $222,500. Approximately 34.7% of Reading homes are owned, compared to 50.77% rented, while 14.54% are vacant. Reading real estate listings include condos, townhomes, and single family homes for sale. Commercial properties are also available. If you see a property you’re interested in, contact a Reading real estate agent to arrange a tour today!
Reading, Pennsylvania has a population of 88,275. Reading is less family-centric than the surrounding county with 24.27% of the households containing married families with children. The county average for households married with children is 29.62%.
The median household income in Reading, Pennsylvania is $28,755. The median household income for the surrounding county is $59,580 compared to the national median of $57,652. The median age of people living in Reading is 29.3 years.
Reading Weather
The average high temperature in July is 85.2 degrees, with an average low temperature in January of 21.7 degrees. The average rainfall is approximately 46.4 inches per year, with 18.9 inches of snow per year.
