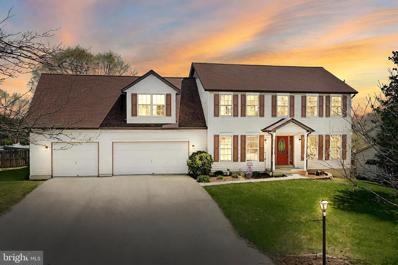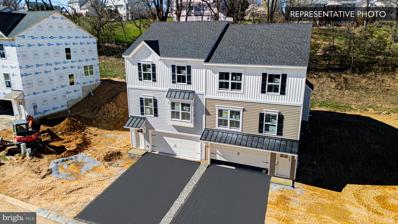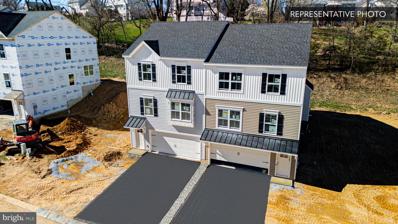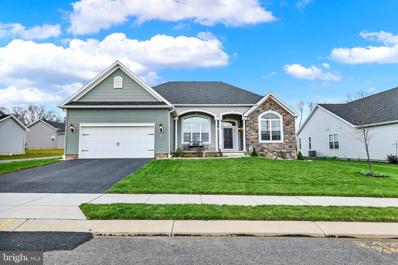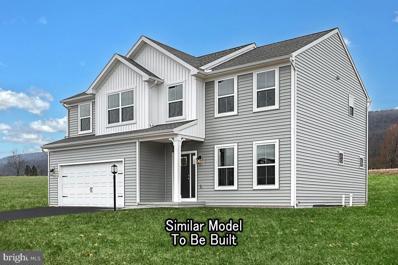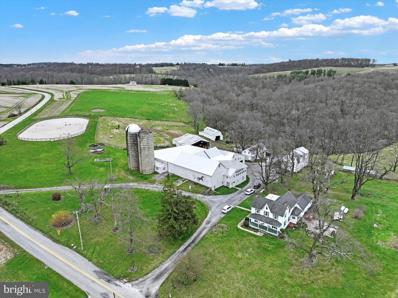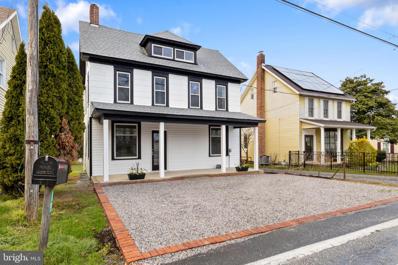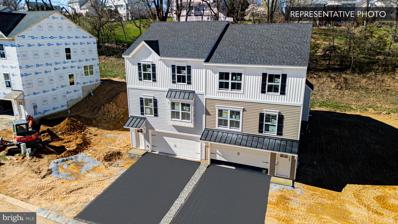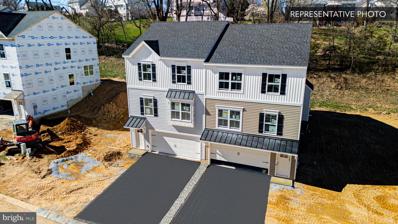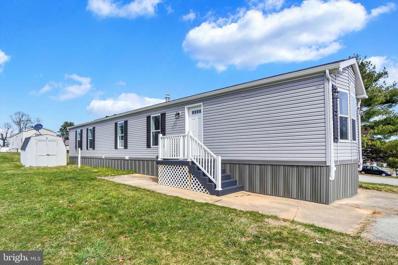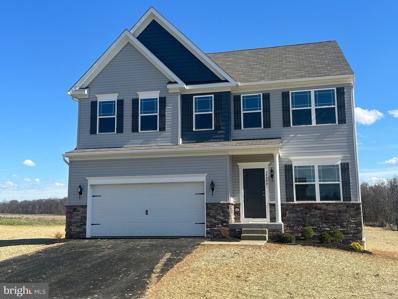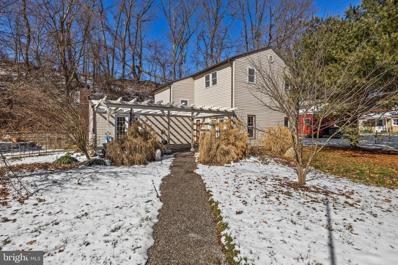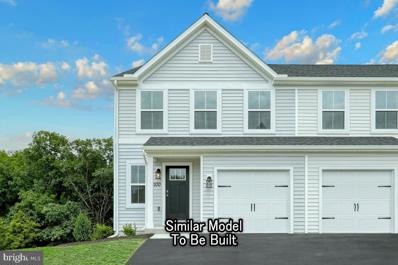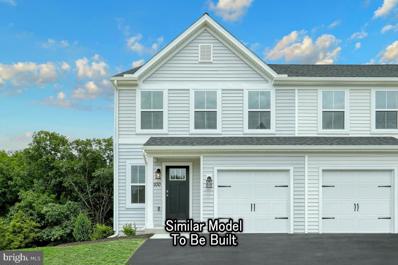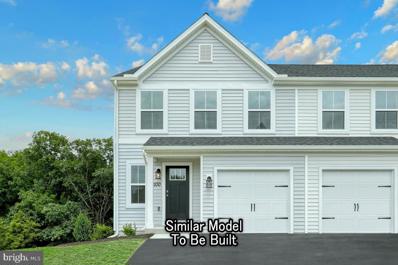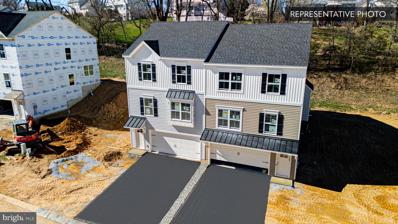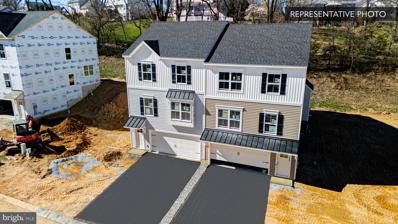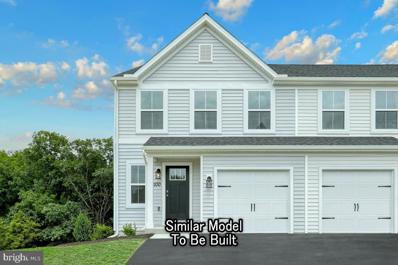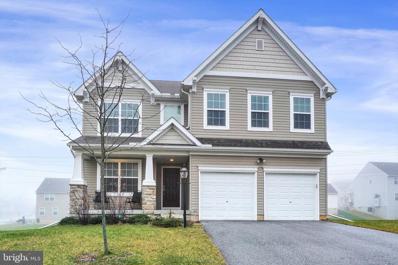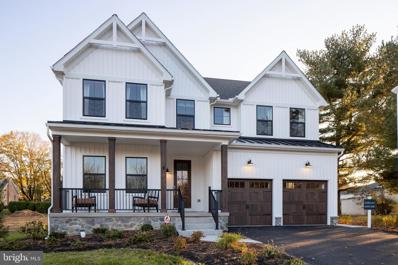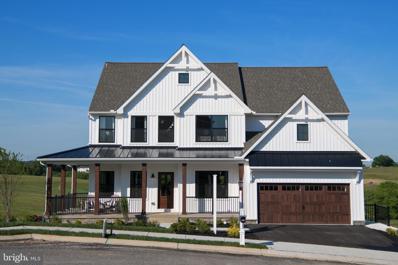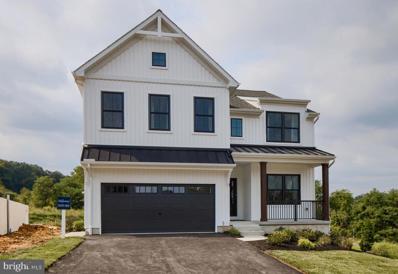Stewartstown PA Homes for Sale
- Type:
- Single Family
- Sq.Ft.:
- 2,988
- Status:
- Active
- Beds:
- 4
- Lot size:
- 0.38 Acres
- Year built:
- 1996
- Baths:
- 3.00
- MLS#:
- PAYK2059360
- Subdivision:
- Stewartstown Station
ADDITIONAL INFORMATION
Remarkable 2488 Sqft two story colonial in Stewartstown Station!!! Featuring All New flooring though out the first floor of the home, Newer Roof, Newer CAC, Updated Appliances, 5 Burner gas stove, Newer Privacy fence in back yard and more !!! On the first floor you will be greeted by a foyer with vinyl plank flooring, a formal Living Room and Dining Room, 1st floor Family Room with a gas log Fireplace, 1st floor Laundry Room, half bath, and a spacious Eat in Kitchen with all appliances. There is a sliding door off of the Dining Area out to the deck overlooking the fenced in yard!!! Ascending to the second floor you will find a large master suite with walk in closet, and a grand master bath with double vanity, soaking tub, shower, and linen closet. There is a hall bath, two nice sized bedrooms, and fourth bedroom that is 16.9 X 27 with a very large walk in closet, that also has access to a huge unfinished bonus room /storage area!!! Descending to the basement you will be greeted by a Game Room with a door exiting to the back yard. There is also a storage / mechanical room that is home to the Furnace, Instant Hot water system, breaker box, etc. Out side, you will find that this home has a large level driveway for 6+ cars, a large 3 car front load garage, and a fenced back yard!!! This home is a must see to appreciate!!
- Type:
- Twin Home
- Sq.Ft.:
- 2,654
- Status:
- Active
- Beds:
- 3
- Lot size:
- 0.15 Acres
- Year built:
- 2024
- Baths:
- 3.00
- MLS#:
- PAYK2059378
- Subdivision:
- Kurtz School Villas
ADDITIONAL INFORMATION
ð°$5,000 incentive available for a limited time. This incentive can be used to discount the sale price, as a Selection Gallery credit, toward title costs, or closing costs within financing limits. To qualify, buyers must obtain a mortgage through a Berks Homes Financial Resource Partner and use Berks Settlement Services, LLC. This offer cannot be combined with other offers or incentives and expires 4/30/2024. Offer is subject to change or end without notice. Actual terms may vary based on individual eligibility and circumstances. Additional terms and conditions may apply and are subject to change without notice. ð When you enter the front door, you can either go down to the basement or up to the first floor! On your main living level, you will find a spacious family room, kitchen, and breakfast room that opens up to a deck for outdoor living space. The generous family room offers optimal space for large gatherings or peaceful evenings after a long day. This home has beautiful vinyl plank flooring throughout the family room, kitchen, breakfast area, and laundry room. The kitchen contains stunning grey cabinetry, granite countertops, a backsplash, and a GAS range. Up from the main level, on the 3rd floor is where you will find 2 guest bedrooms and a substantial owner's suite, complete with walk-in closet and owner's bath. This home comes with a 2 car-garage and additional parking in the driveway. At approximately 2,200 sq ft, we're confident this home will more than accommodate your family's needs and comfort. Welcome Home! This home comes with a 10 YEAR WARRANTY!!!
- Type:
- Twin Home
- Sq.Ft.:
- 2,634
- Status:
- Active
- Beds:
- 3
- Lot size:
- 0.15 Acres
- Year built:
- 2024
- Baths:
- 3.00
- MLS#:
- PAYK2059364
- Subdivision:
- Kurtz School Villas
ADDITIONAL INFORMATION
ð°$5,000 incentive available for a limited time. This incentive can be used to discount the sale price, as a Selection Gallery credit, toward title costs, or closing costs within financing limits. To qualify, buyers must obtain a mortgage through a Berks Homes Financial Resource Partner and use Berks Settlement Services, LLC. This offer cannot be combined with other offers or incentives and expires 4/30/2024. Offer is subject to change or end without notice. Actual terms may vary based on individual eligibility and circumstances. Additional terms and conditions may apply and are subject to change without notice. ð When you enter the front door, you can either go down to the basement or up to the first floor! On your main living level, you will find a spacious family room, kitchen, and breakfast room that opens up to a deck for outdoor living space. The generous family room offers optimal space for large gatherings or peaceful evenings after a long day. This home has beautiful vinyl plank flooring throughout the family room, kitchen, breakfast area, and laundry room. The kitchen contains stunning grey cabinetry, granite countertops, a backsplash, and a GAS range. Up from the main level, on the 3rd floor is where you will find 2 guest bedrooms and a substantial owner's suite, complete with walk-in closet and owner's bath. This home comes with a 2 car-garage and additional parking in the driveway. At approximately 2,200 sq ft, we're confident this home will more than accommodate your family's needs and comfort. Welcome Home! This home comes with a 10 YEAR WARRANTY!!!
- Type:
- Single Family
- Sq.Ft.:
- 2,390
- Status:
- Active
- Beds:
- 3
- Lot size:
- 0.47 Acres
- Year built:
- 2021
- Baths:
- 3.00
- MLS#:
- PAYK2059306
- Subdivision:
- Mayberry At Stewartstown
ADDITIONAL INFORMATION
Welcome to this lovely former Model Home in the Mayberry at Stewartstown community. You will be hard pressed to find a home as well cared for as this one! Owners have made several improvements during their residence here. If you love to entertain, welcome to this open concept home. Upon entering the home, you will see the foyer, great room, kitchen, dining area and formal dining room. To your immediate right, you will notice a spacious office with an abundance of natural light, next you will find the hall closet and powder room. Just beyond, is the primary suite complete with coffered ceiling, spacious sitting area, walk in closet and full bath featuring a walk in tiled shower and double bowl vanity sink. Crossing the great room and kitchen to the left side of the home, you will find two additional bedrooms and a second full bath. As we cross the kitchen back toward the front of the home just beyond the pantry on the right, is the mud room area and full laundry with counter to sort and fold. On your way to the garage, the basement door is on the right hand side. The basement is immense and ready for your full finish! The garage is oversized and neat as a pin. Outside the rear of the home, just off of the daily dining area, is a lovely stamped concrete patio perfect for entertaining! Your yard is surrounded by a privacy vinyl fence and enhanced with a coordinating shed for your garden and lawn implements. The walk up basement stairs also are accessible from the yard. Of course when you pull up to this gorgeous home, you will see the front porch and perfectly maintained flowerbeds and lush lawn. The attention to detail from these owners is unparalleled.
- Type:
- Single Family
- Sq.Ft.:
- 2,580
- Status:
- Active
- Beds:
- 4
- Lot size:
- 0.92 Acres
- Year built:
- 2004
- Baths:
- 3.00
- MLS#:
- PAYK2059242
- Subdivision:
- None Available
ADDITIONAL INFORMATION
This beautiful home boasts 4 bedrooms, 2.5 baths, 2580 Square feet. The home sits on almost an acre and has an inground concrete pool! Key Features: ⢠Blue Ridge Floor Plan w/ 9' first floor ceilings ⢠Morning Room ⢠Walkout basement ⢠Mud Bench ⢠composite deck ⢠Second floor loft and laundry room ⢠Upgraded kitchen features including Grey cabinets & Quartz countertops ⢠Recessed lights ⢠Backsplash ⢠Roll out shelves ⢠Crown molding ⢠Stainless steel appliances ⢠Double bowl raised height vanity in ownerâs suite ⢠Tile Shower ⢠Vinyl plank flooring throughout most of first floor. Home starts on 4/29 and projecting will be completed in August. The first floor features a versatile flex room, ideal for a home office, game room, or whatever suits your lifestyle. Upstairs, unwind in the comfort of 4 bedrooms, 2 full baths, and a generous loft area, along with a convenient laundry space. Looking for even more space? Customize your home with a finished basement option, complete with an additional bathroom. Plus, rest assured knowing that all our homes come with a 10-Year Warranty for added peace of mind. Don't let this opportunity pass you byâschedule a showing today! Pool is being sold "as is", the builder offers no warranty on pool or pool equipment
- Type:
- Single Family
- Sq.Ft.:
- 2,390
- Status:
- Active
- Beds:
- 4
- Lot size:
- 156.99 Acres
- Year built:
- 1950
- Baths:
- 2.00
- MLS#:
- PAYK2058578
- Subdivision:
- Hopewell Twp
ADDITIONAL INFORMATION
For Sale "Ridge Meadow Horse Farm" - Explore the endless possibilities available for this picturesque working 157 acre farm, located in Hopewell Township, Southern York County. Located on the property - Multiple outbuildings including a HUGE 13-sided, 2-story bank barn, several other barns, silos, various sheds, 2-story chicken coop; and a 3-sided, 40x60 metal barn/garage with electric; rolling pastures, 2-3 miles of private riding trails, paddocks, and run-in sheds; and a lighted 120x235 outdoor riding arena filled with shock absorbing sand. Acreage consists of approximately 35 pasture acres, 25-30 fenced acres, 37 wooded acres, and 75 tillable acres currently being leased. Ebaugh Creek located on the property is used for irrigation purposes. Road frontage exists along three sides of the property, with acreage extending to the PA/MD line. Small subdivision possibility. If you are a horse lover; hobby, part-time, or professional farmer; someone looking to start a winery/brewery; or someone just looking to escape the hustle and bustle of city life.....you may have just found your heaven on earth! There are two homes on the property - A 2400 sq ft, 2.5 story, 3-4BR, 2BA Farmhouse with large rooms, tons of storage, chestnut hardwoods, primary suite, walk-up attic, with stained glass window, and basement with outside entrance. In addition, there is a currently rented 1080 sq ft, 1-2 BR, 1BA home, to the rear of the main home. Go ahead and bring your horses to this historic farm. Some of the buildings date back into the 1800's, and showcase all pegged construction. We are sure the HUGE (13-sided) modernized 2-story bank barn, is one of the largest and cleanest barns you will ever find! Currently there are 11 stalls (4-12x12, 3-15x17, and 4-20x30), with the possibility of 32 stalls total. The horse area also has a half bath, two tack rooms, a feed room, and more. The farm is currently working, offering riding lessons and boarding opportunities. Let your imagination soar on the 2nd floor! LOADS of barn space, an office, silo access, and a beautifully rehabbed open area perfect for your very own country hoe-down (at one time the owner had seating for 150 people in it, but could do 300 people). Check it out......it might be the perfect spot to hang your spurs! AGENTS - PLEASE review BRIGHT DOCS for important information, including lease information, and read Agent Remarks, BEFORE scheduling a showing for this farm.
- Type:
- Single Family
- Sq.Ft.:
- 1,700
- Status:
- Active
- Beds:
- 4
- Lot size:
- 0.24 Acres
- Year built:
- 1880
- Baths:
- 3.00
- MLS#:
- PAYK2058616
- Subdivision:
- Stewartstown Boro
ADDITIONAL INFORMATION
- Type:
- Twin Home
- Sq.Ft.:
- 2,634
- Status:
- Active
- Beds:
- 3
- Lot size:
- 0.18 Acres
- Year built:
- 2024
- Baths:
- 3.00
- MLS#:
- PAYK2058278
- Subdivision:
- Kurtz School Villas
ADDITIONAL INFORMATION
ð°$5,000 incentive available for a limited time. This incentive can be used to discount the sale price, as a Selection Gallery credit, toward title costs, or closing costs within financing limits. To qualify, buyers must obtain a mortgage through a Berks Homes Financial Resource Partner and use Berks Settlement Services, LLC. This offer cannot be combined with other offers or incentives and expires 4/30/2024. Offer is subject to change or end without notice. Actual terms may vary based on individual eligibility and circumstances. Additional terms and conditions may apply and are subject to change without notice. ð Step into your NEW home this June! Upon crossing the threshold, you're presented with a choice: descend to the inviting basement or ascend to the inviting first floor. Your main living area boasts an expansive family room, a thoughtfully designed kitchen, and a delightful breakfast room that seamlessly transitions to a deck, perfect for enjoying the outdoors. The family room, with its ample space, sets the stage for both lively gatherings and tranquil evenings of relaxation. Revel in the luxury of beautiful vinyl plank flooring gracing the family room, kitchen, breakfast area, and laundry room. The kitchen is a culinary haven, featuring striking gray cabinetry, luxurious granite countertops, a tasteful backsplash, and the convenience of a gas range. Ascend to the third floor to discover two welcoming guest bedrooms and a lavish owner's suite, complete with a commodious walk-in closet and an indulgent owner's bath. With a 2-car garage and additional parking in the driveway, convenience is seamlessly integrated into the fabric of your new home. Spanning approximately 2,200 sq ft, this home exudes spaciousness, ensuring it will effortlessly cater to your family's needs and desires. Experience the epitome of modern livingâschedule your visit today!
- Type:
- Twin Home
- Sq.Ft.:
- 2,664
- Status:
- Active
- Beds:
- 3
- Year built:
- 2024
- Baths:
- 3.00
- MLS#:
- PAYK2058276
- Subdivision:
- Kurtz School Villas
ADDITIONAL INFORMATION
ð°$5,000 incentive available for a limited time. This incentive can be used to discount the sale price, as a Selection Gallery credit, toward title costs, or closing costs within financing limits. To qualify, buyers must obtain a mortgage through a Berks Homes Financial Resource Partner and use Berks Settlement Services, LLC. This offer cannot be combined with other offers or incentives and expires 4/30/2024. Offer is subject to change or end without notice. Actual terms may vary based on individual eligibility and circumstances. Additional terms and conditions may apply and are subject to change without notice. ð Step into your NEW home this June! Upon crossing the threshold, you're presented with a choice: descend to the inviting basement or ascend to the inviting first floor. Your main living area boasts an expansive family room, a thoughtfully designed kitchen, and a delightful breakfast room that seamlessly transitions to a deck, perfect for enjoying the outdoors. The family room, with its ample space, sets the stage for both lively gatherings and tranquil evenings of relaxation. Revel in the luxury of beautiful vinyl plank flooring gracing the family room, kitchen, breakfast area, and laundry room. The kitchen is a culinary haven, featuring striking white cabinetry, luxurious granite countertops, a tasteful backsplash, and the convenience of a gas range. Ascend to the third floor to discover two welcoming guest bedrooms and a lavish owner's suite, complete with a commodious walk-in closet and an indulgent owner's bath. With a 2-car garage and additional parking in the driveway, convenience is seamlessly integrated into the fabric of your new home. Spanning approximately 2,200 sq ft, this home exudes spaciousness, ensuring it will effortlessly cater to your family's needs and desires. Experience the epitome of modern livingâschedule your visit today!
- Type:
- Manufactured Home
- Sq.Ft.:
- 952
- Status:
- Active
- Beds:
- 2
- Year built:
- 2023
- Baths:
- 2.00
- MLS#:
- PAYK2057594
- Subdivision:
- Windy Brae Mhp
ADDITIONAL INFORMATION
BRAND NEW!!! BEAUTIFUL PINE GROVE MOBILE HOME WITH ALL OF THE BELLS & WHISTLES! TOP QUALITY CONSTRUCTION. OPEN FLOOR PLAN. GOURMET KITCHEN WITH ALL STAINLESS STEEL APPLIANCES, RECESSED LIGHTING & CABINETS GALORE! LARGE PANTRY, BREAKFAST BAR & BOW WINDOW W/ DINING AREA. VINYL PLANK FLOORING THROUGHOUT THE KITCHEN, DINING AREA, LIVING ROOM , LAUNDRY, & HALLWAY. PRIMARY BEDROOM W/ENSUITE BATHROOM & LARGE WALK IN CLOSET. COME SEE THIS BEAUTY BEFORE IT'S GONE!!! BUYERS ARE CONTINGENT UPON PARK APPROVAL FROM WINDY BRAE MOBILE HOME PARK.
- Type:
- Single Family
- Sq.Ft.:
- 2,240
- Status:
- Active
- Beds:
- 4
- Lot size:
- 0.85 Acres
- Year built:
- 2024
- Baths:
- 3.00
- MLS#:
- PAYK2056632
- Subdivision:
- None Available
ADDITIONAL INFORMATION
BRAND NEW & READY TO MOVE IN NOW! This home is your opportunity to move into a brand new home without having to wait 9 months or more! The HAMILTON -This popular home plan is modern and open giving you flexibility for your modern life. The moment you enter the home you'll be greeted by the openness instead of running directly into a staircase. The foyer opens to the flex room/study allowing you to use the space as you prefer while enjoying the natural lighting from the study windows, to fill the front of the home. As you head down the hall way towards the rear of the home you pass by the 1st-floor coat closet, powder room, and open stairs which separates the great room from the front flex room. Once in the great room, you'll enjoy the open layout even more with a view of the kitchen and out to your amazing rear yard. Plus the gas fireplace adds to the ambiance of the room. The kitchen is open and filled with lots of cabinets, granite work surfaces. and island with a breakfast bar. A mudroom helps serve as an everyday foyer between the kitchen and garage. Upstairs the Hamilton offers 4 large bedrooms and a spacious hall/loft space. The end of this space features a full-sized upper-level laundry room so you'll never have to tote your laundry up & downstairs again. The hall bath is located right outside bedrooms 2, 3 & 4 while the owner's bath is located in the rear of the owner's suite, behind the equally large walk-in closet. The full basement offers ample storage or space for you to finish off and expand the living area of the home. Outback you'll have a great open yard with plenty of room for outdoor living, entertaining, or privacy. You've got to see this one in person so Let's make time for your visit to this property and discuss how to make this your brand new home.
- Type:
- Single Family
- Sq.Ft.:
- 2,124
- Status:
- Active
- Beds:
- 4
- Lot size:
- 1.58 Acres
- Year built:
- 1967
- Baths:
- 3.00
- MLS#:
- PAYK2053608
- Subdivision:
- North Hopewell Twp
ADDITIONAL INFORMATION
Welcome home to 3881 Hess Rd. Take in the peace and tranquility that this 1.5+ acre lot offers. Inside you'll be greeted by cathedral ceilings in your living room and enjoy the one floor living option that this home provides. 2 bedrooms, 2 full baths, and Laundry on the first as well. Upstairs, you'll find a nice open sitting area as well as the additional 2 bedrooms and full bath. Back outside, you'll see that the oversize 2 car garage offers plenty of space for your projects. Also there's a small creek that runs through the front of the property. Schedule your private showing today!
- Type:
- Single Family
- Sq.Ft.:
- 1,585
- Status:
- Active
- Beds:
- 3
- Lot size:
- 0.07 Acres
- Year built:
- 2024
- Baths:
- 3.00
- MLS#:
- PAYK2055160
- Subdivision:
- Bridgeview
ADDITIONAL INFORMATION
ð°$5,000 incentive available for a limited time. This incentive can be used to discount the sale price, as a Selection Gallery credit, toward title costs, or closing costs within financing limits. To qualify, buyers must obtain a mortgage through a Berks Homes Financial Resource Partner and use Berks Settlement Services, LLC. This offer cannot be combined with other offers or incentives and expires 4/30/2024. Offer is subject to change or end without notice. Actual terms may vary based on individual eligibility and circumstances. Additional terms and conditions may apply and are subject to change without notice. ð Be in your new home in 30 days! This property has some of the most private and serene views in the neighborhood. This home boasts an open floor plan with a kitchen that features stunning white cabinetry, granite counters, stainless steel appliances, and a beautiful gray backsplash. The kitchen has an island, pantry, plus a breakfast area that adjoins the family room for the ease of entertaining. Step out of the family room onto the beautiful composite deck, which provides the essence of outdoor living where you can relax or even take the cooking to the outside and grill. The Owner's suite on the 2nd floor is complete with walk-in closet, PLUS an additional closet and en-suite bath with shower. There is also a full size laundry room, 2 guest rooms, and full hall bathroom on the 2nd floor. This home also has a large basement equipped with a full bath plumbing rough-in ready to be finished, and is a walkout basement. This home comes with a 10 YEAR WARRANTY!!!
- Type:
- Single Family
- Sq.Ft.:
- 2,090
- Status:
- Active
- Beds:
- 3
- Lot size:
- 0.07 Acres
- Year built:
- 2024
- Baths:
- 4.00
- MLS#:
- PAYK2055158
- Subdivision:
- Bridgeview
ADDITIONAL INFORMATION
ð°$5,000 incentive available for a limited time. This incentive can be used to discount the sale price, as a Selection Gallery credit, toward title costs, or closing costs within financing limits. To qualify, buyers must obtain a mortgage through a Berks Homes Financial Resource Partner and use Berks Settlement Services, LLC. This offer cannot be combined with other offers or incentives and expires 4/30/2024. Offer is subject to change or end without notice. Actual terms may vary based on individual eligibility and circumstances. Additional terms and conditions may apply and are subject to change without notice. ð Be in your new home in 30 days! This property has some of the most private and serene views in the neighborhood. This home boasts an open floor plan with a kitchen that features stunning boardwalk cabinetry, granite counters, stainless steel appliances, and a beautiful white backsplash. The kitchen has an island, pantry, plus a breakfast area that adjoins the family room for the ease of entertaining. Step out of the family room onto the beautiful composite deck, which provides the essence of outdoor living where you can relax or even take the cooking to the outside and grill. The Owner's suite on the 2nd floor is complete with walk-in closet, PLUS an additional closet and en-suite bath with shower. There is also a full size laundry room, 2 guest rooms, and full hall bathroom on the 2nd floor. This home also has a fully FINISHED basement, FULL Bathroom, and is a walkout basement. This home comes with a 10 YEAR WARRANTY!!!
- Type:
- Single Family
- Sq.Ft.:
- 1,585
- Status:
- Active
- Beds:
- 3
- Lot size:
- 0.07 Acres
- Year built:
- 2024
- Baths:
- 3.00
- MLS#:
- PAYK2055156
- Subdivision:
- Bridgeview
ADDITIONAL INFORMATION
ð°$5,000 incentive available for a limited time. This incentive can be used to discount the sale price, as a Selection Gallery credit, toward title costs, or closing costs within financing limits. To qualify, buyers must obtain a mortgage through a Berks Homes Financial Resource Partner and use Berks Settlement Services, LLC. This offer cannot be combined with other offers or incentives and expires 4/30/2024. Offer is subject to change or end without notice. Actual terms may vary based on individual eligibility and circumstances. Additional terms and conditions may apply and are subject to change without notice. ð Be in your new home in 30 days! This property has some of the most private and serene views in the neighborhood. This home boasts an open floor plan with a kitchen that features stunning gray cabinetry, granite counters, stainless steel appliances, and a beautiful white backsplash. The kitchen has an island, pantry, plus a breakfast area that adjoins the family room for the ease of entertaining. Step out of the family room onto the beautiful composite deck, which provides the essence of outdoor living where you can relax or even take the cooking to the outside and grill. The Owner's suite on the 2nd floor is complete with walk-in closet, PLUS an additional closet and en-suite bath with shower. There is also a full size laundry room, 2 guest rooms, and full hall bathroom on the 2nd floor. This home also has a large basement equipped with a full bath plumbing rough-in ready to be finished, and is a walkout basement. This home comes with a 10 YEAR WARRANTY!!!
- Type:
- Twin Home
- Sq.Ft.:
- 2,222
- Status:
- Active
- Beds:
- 3
- Lot size:
- 0.13 Acres
- Year built:
- 2024
- Baths:
- 3.00
- MLS#:
- PAYK2055260
- Subdivision:
- Kurtz School Villas
ADDITIONAL INFORMATION
ð°$5,000 incentive available for a limited time. This incentive can be used to discount the sale price, as a Selection Gallery credit, toward title costs, or closing costs within financing limits. To qualify, buyers must obtain a mortgage through a Berks Homes Financial Resource Partner and use Berks Settlement Services, LLC. This offer cannot be combined with other offers or incentives and expires 4/30/2024. Offer is subject to change or end without notice. Actual terms may vary based on individual eligibility and circumstances. Additional terms and conditions may apply and are subject to change without notice. ð When you enter the front door, you can either go down to the basement or up to the first floor! On your main living level, you will find a spacious family room, kitchen, and breakfast room that opens up to a deck for outdoor living space. The generous family room offers optimal space for large gatherings or peaceful evenings after a long day. This home has beautiful vinyl plank flooring throughout the family room, kitchen, breakfast area, and laundry room. The kitchen contains stunning grey cabinetry, granite countertops, a backsplash, and a GAS range. Up from the main level, on the 3rd floor is where you will find 2 guest bedrooms and a substantial owner's suite, complete with walk-in closet and owner's bath. This home comes with a 2 car-garage and additional parking in the driveway. At approximately 2,200 sq ft, we're confident this home will more than accommodate your family's needs and comfort. Welcome Home! This home comes with a 10 YEAR WARRANTY!!!
- Type:
- Twin Home
- Sq.Ft.:
- 2,202
- Status:
- Active
- Beds:
- 3
- Lot size:
- 0.15 Acres
- Year built:
- 2023
- Baths:
- 3.00
- MLS#:
- PAYK2055258
- Subdivision:
- Kurtz School Villas
ADDITIONAL INFORMATION
ð°$5,000 incentive available for a limited time. This incentive can be used to discount the sale price, as a Selection Gallery credit, toward title costs, or closing costs within financing limits. To qualify, buyers must obtain a mortgage through a Berks Homes Financial Resource Partner and use Berks Settlement Services, LLC. This offer cannot be combined with other offers or incentives and expires 4/30/2024. Offer is subject to change or end without notice. Actual terms may vary based on individual eligibility and circumstances. Additional terms and conditions may apply and are subject to change without notice. ð When you enter the front door, you can either go down to the basement or up to the first floor! On your main living level, you will find a spacious family room, kitchen, and breakfast room that opens up to a deck for outdoor living space. The generous family room offers optimal space for large gatherings or peaceful evenings after a long day. This home has beautiful vinyl plank flooring throughout the family room, kitchen, breakfast area, and laundry room. The kitchen contains stunning white cabinetry, granite countertops, a backsplash, and a GAS range. Up from the main level, on the 3rd floor is where you will find 2 guest bedrooms and a substantial owner's suite, complete with walk-in closet and owner's bath. This home comes with a 2 car-garage and additional parking in the driveway. At approximately 2,200 sq ft, we're confident this home will more than accommodate your family's needs and comfort. Welcome Home! This home comes with a 10 YEAR WARRANTY!!!
- Type:
- Single Family
- Sq.Ft.:
- 2,090
- Status:
- Active
- Beds:
- 3
- Lot size:
- 0.07 Acres
- Year built:
- 2024
- Baths:
- 4.00
- MLS#:
- PAYK2055162
- Subdivision:
- Bridgeview
ADDITIONAL INFORMATION
ð°$5,000 incentive available for a limited time. This incentive can be used to discount the sale price, as a Selection Gallery credit, toward title costs, or closing costs within financing limits. To qualify, buyers must obtain a mortgage through a Berks Homes Financial Resource Partner and use Berks Settlement Services, LLC. This offer cannot be combined with other offers or incentives and expires 4/30/2024. Offer is subject to change or end without notice. Actual terms may vary based on individual eligibility and circumstances. Additional terms and conditions may apply and are subject to change without notice. ð Be in your new home in 30 days! This property has some of the most private and serene views in the neighborhood. The home itself boasts an open floor plan with a kitchen that features stunning boardwalk cabinetry, granite counters, stainless steel appliances, and a beautiful white backsplash. The kitchen has an island, pantry, plus a breakfast area that adjoins the family room for the ease of entertaining. Step out of the family room onto the beautiful composite deck, which provides the essence of outdoor living where you can relax or even take the cooking to the outside and grill. The Owner's suite on the 2nd floor is complete with walk-in closet, PLUS an additional closet and en-suite bath with shower. There is also a full size laundry room, 2 guest rooms, and full hall bathroom on the 2nd floor. This home also has a fully FINISHED basement, FULL Bathroom, and is a walkout basement. This home comes with a 10 YEAR WARRANTY!!!
- Type:
- Single Family
- Sq.Ft.:
- 2,332
- Status:
- Active
- Beds:
- 4
- Lot size:
- 0.24 Acres
- Year built:
- 2019
- Baths:
- 3.00
- MLS#:
- PAYK2053708
- Subdivision:
- Cloverfield Farms
ADDITIONAL INFORMATION
Welcome to 5 Chickory St, Stewartstown, PA â a great example of modern living and comfort! This nearly new 4-bedroom, 2.5-bathroom home with a 2-car garage is an excellent choice! Nestled in the heart of Stewartstown, this residence offers a perfect blend of tranquility and accessibility. Step inside and be greeted by a spacious and well-lit living area, perfect for family gatherings or entertaining friends. The open-concept layout seamlessly connects the living room to the dining area and kitchen, creating a harmonious flow throughout the main level. The master suite, located on the upper level, is a private retreat boasting generous space, a walk-in closet, and a luxurious en-suite bathroom. Three additional well-appointed bedrooms offer versatility for guest rooms, a home office, or a variety of other uses. The attached 2-car garage provides convenience and additional storage space, making daily life a breeze. Located in the charming town of Stewartstown, residents of Chickory St enjoy a peaceful community while being just a short drive away from local amenities, schools, and parks. Easy access to major highways makes commuting a breeze, providing the best of both worlds for work and play. Don't miss the opportunity to make 5 Chickory St your new home! Immerse yourself in the comfort and convenience this property has to offer. Schedule a showing today and experience the joy of living in this meticulously maintained, nearly new home in Stewartstown!
- Type:
- Single Family
- Sq.Ft.:
- 3,405
- Status:
- Active
- Beds:
- 4
- Lot size:
- 0.35 Acres
- Year built:
- 2024
- Baths:
- 3.00
- MLS#:
- PAYK2042212
- Subdivision:
- Cloverfield Farms
ADDITIONAL INFORMATION
Welcome to Cloverfield Farms, a beautiful community of new homes in Stewartstown, PA. With 55 spacious single-family homesites, you'll find your dream home here. Enjoy modern designs, open floorplans, and high-quality finishes. Cloverfield Farms offers the best of both worldsâa secluded sanctuary and easy access to the surrounding areas. Conveniently situated just 5 minutes off I-83, you can effortless commute to neighboring cities such as York and Harrisburg and across the Maryland border to Baltimore and Bel Air. Cloverfield Farms also offers easy access to local amenities. Indulge in local culinary delights at charming restaurants, explore unique shops, and savor the flavors of nearby vineyards and wineries. Immerse yourself in nature at the nearby recreation parks or embark on a journey through history aboard the historic railroad. The Covington is one of our most popular floorplans due to its beautiful open layout and spacious rooms. The front entry guides you into the heart of the home, passing a Study, Powder Room, and formal Dining Room. The Kitchen, Breakfast Area, and Family Room offer lots of space to live and entertain. The Kitchen boasts an eat-in island and large walk-in pantry. Upstairs, the luxurious Owner's Suite has a private bath and dual walk-in closets. 3 additional bedrooms with walk-in closets and another full bath complete the second floor. A 2-car Garage comes standard with the home.
- Type:
- Single Family
- Sq.Ft.:
- 2,705
- Status:
- Active
- Beds:
- 4
- Lot size:
- 0.35 Acres
- Year built:
- 2024
- Baths:
- 3.00
- MLS#:
- PAYK2036598
- Subdivision:
- Cloverfield Farms
ADDITIONAL INFORMATION
Welcome to Cloverfield Farms, a beautiful community of new homes in Stewartstown, PA. With 55 spacious single-family homesites, you'll find your dream home here. Enjoy modern designs, open floorplans, and high-quality finishes. Cloverfield Farms offers the best of both worldsâa secluded sanctuary and easy access to the surrounding areas. Conveniently situated just 5 minutes off I-83, you can effortless commute to neighboring cities such as York and Harrisburg and across the Maryland border to Baltimore and Bel Air. Cloverfield Farms also offers easy access to local amenities. Indulge in local culinary delights at charming restaurants, explore unique shops, and savor the flavors of nearby vineyards and wineries. Immerse yourself in nature at the nearby recreation parks or embark on a journey through history aboard the historic railroad. The Parker offers plenty of space to live and entertain in its open floorplan. An eat-in Kitchen with walk-in pantry and Breakfast Area opens to the Family Room. Enjoy a Study and formal Dining Room for extra living space on the first floor. Oversized 2-car Garage. The Ownerâs Suite is located at the top of the stairs, with a large walk-in closet and spacious full bath. 3 additional bedrooms with walk-in closets, a full bath, and Laundry Room are also on the second floor.
- Type:
- Single Family
- Sq.Ft.:
- 2,346
- Status:
- Active
- Beds:
- 4
- Lot size:
- 0.35 Acres
- Year built:
- 2024
- Baths:
- 3.00
- MLS#:
- PAYK2027408
- Subdivision:
- Cloverfield Farms
ADDITIONAL INFORMATION
Welcome to Cloverfield Farms, a beautiful community of new homes in Stewartstown, PA. With 55 spacious single-family homesites, you'll find your dream home here. Enjoy modern designs, open floorplans, and high-quality finishes. Cloverfield Farms offers the best of both worldsâa secluded sanctuary and easy access to the surrounding areas. Conveniently situated just 5 minutes off I-83, you can effortless commute to neighboring cities such as York and Harrisburg and across the Maryland border to Baltimore and Bel Air. Cloverfield Farms also offers easy access to local amenities. Indulge in local culinary delights at charming restaurants, explore unique shops, and savor the flavors of nearby vineyards and wineries. Immerse yourself in nature at the nearby recreation parks or embark on a journey through history aboard the historic railroad. The Lachlan is a 4 bed, 2.5 bath home with an open floorplan and lots of storage. The Family Room opens up to the Kitchen and Dining Area. The Kitchen features an eat-in island and walk-in pantry. Off the Kitchen, the Mud Room has a walk-in closet and access to the 2-car Garage. Study and Powder Room located at the front of the home. Upstairs, the Owner's Suite has 2 walk-in closets and a private full bath. 3 additional bedrooms with walk-in closets, a full bath, and Laundry Room complete the second floor.
© BRIGHT, All Rights Reserved - The data relating to real estate for sale on this website appears in part through the BRIGHT Internet Data Exchange program, a voluntary cooperative exchange of property listing data between licensed real estate brokerage firms in which Xome Inc. participates, and is provided by BRIGHT through a licensing agreement. Some real estate firms do not participate in IDX and their listings do not appear on this website. Some properties listed with participating firms do not appear on this website at the request of the seller. The information provided by this website is for the personal, non-commercial use of consumers and may not be used for any purpose other than to identify prospective properties consumers may be interested in purchasing. Some properties which appear for sale on this website may no longer be available because they are under contract, have Closed or are no longer being offered for sale. Home sale information is not to be construed as an appraisal and may not be used as such for any purpose. BRIGHT MLS is a provider of home sale information and has compiled content from various sources. Some properties represented may not have actually sold due to reporting errors.
Stewartstown Real Estate
The median home value in Stewartstown, PA is $382,495. This is higher than the county median home value of $181,300. The national median home value is $219,700. The average price of homes sold in Stewartstown, PA is $382,495. Approximately 66.84% of Stewartstown homes are owned, compared to 23.5% rented, while 9.66% are vacant. Stewartstown real estate listings include condos, townhomes, and single family homes for sale. Commercial properties are also available. If you see a property you’re interested in, contact a Stewartstown real estate agent to arrange a tour today!
Stewartstown, Pennsylvania has a population of 1,992. Stewartstown is less family-centric than the surrounding county with 29.51% of the households containing married families with children. The county average for households married with children is 29.86%.
The median household income in Stewartstown, Pennsylvania is $63,091. The median household income for the surrounding county is $61,707 compared to the national median of $57,652. The median age of people living in Stewartstown is 42 years.
Stewartstown Weather
The average high temperature in July is 85.6 degrees, with an average low temperature in January of 22.1 degrees. The average rainfall is approximately 42.8 inches per year, with 24.5 inches of snow per year.
