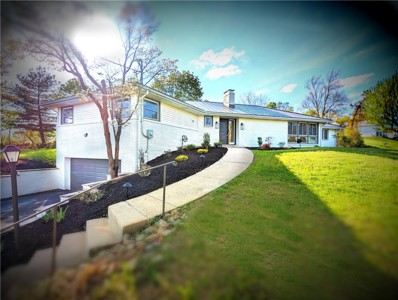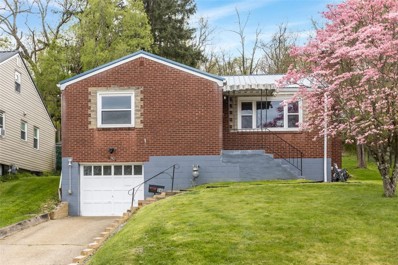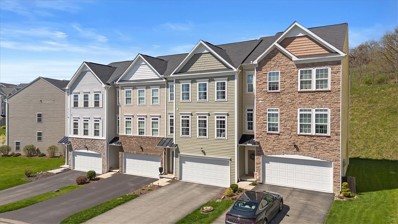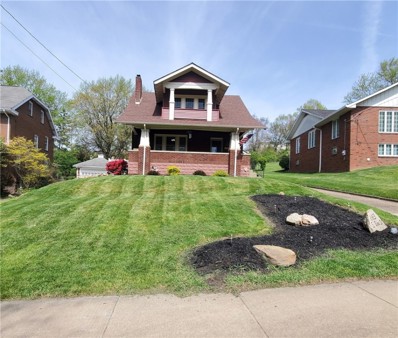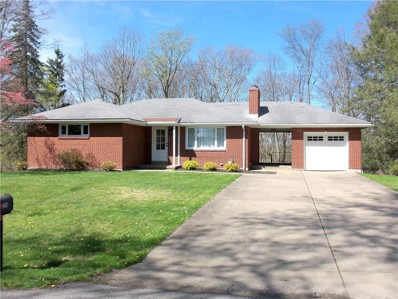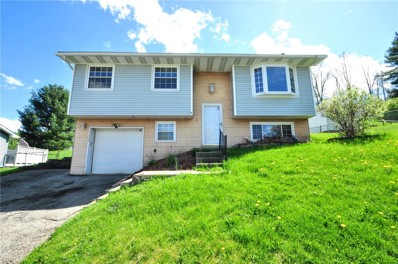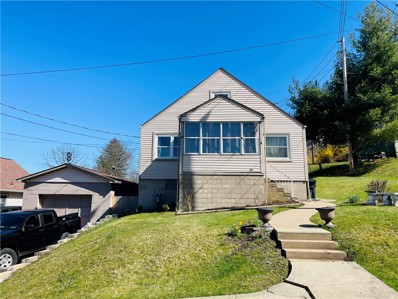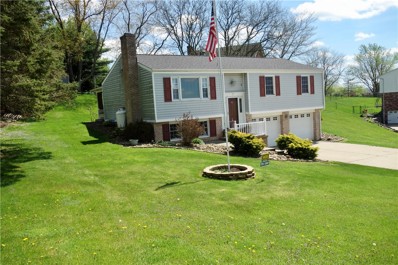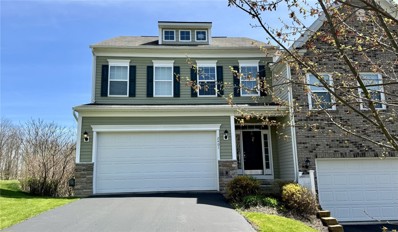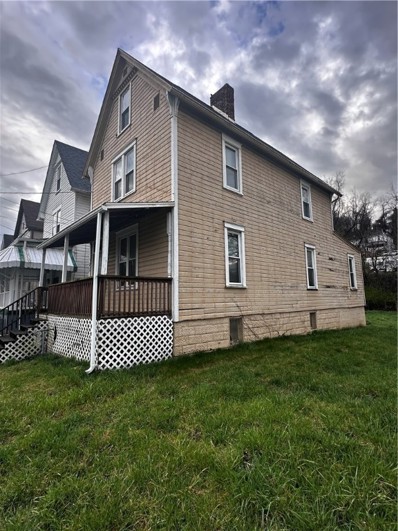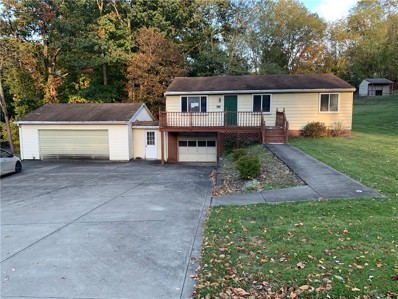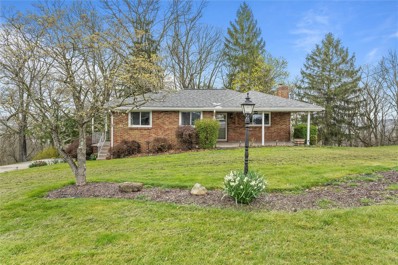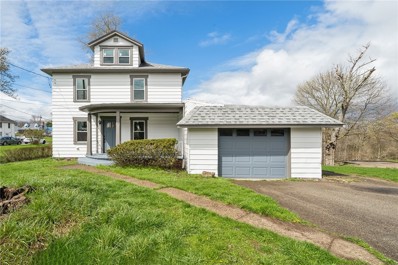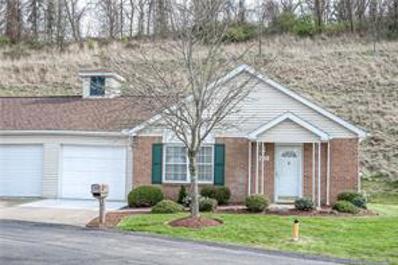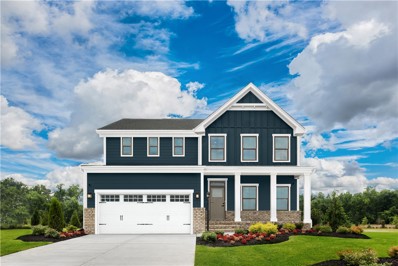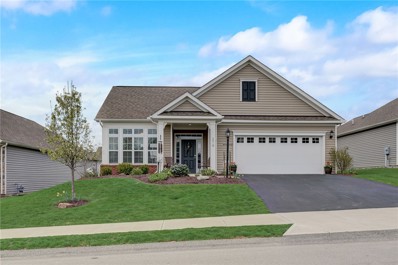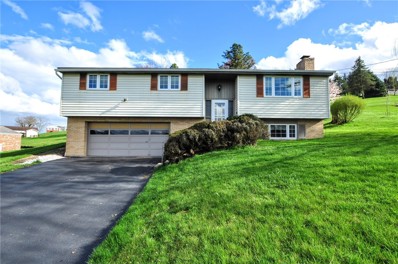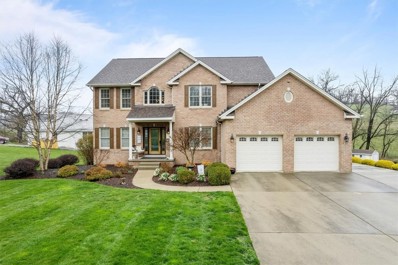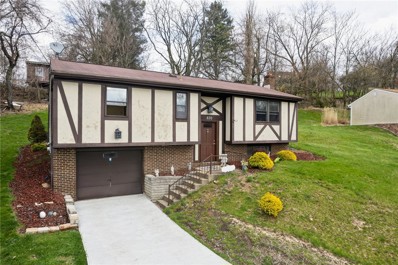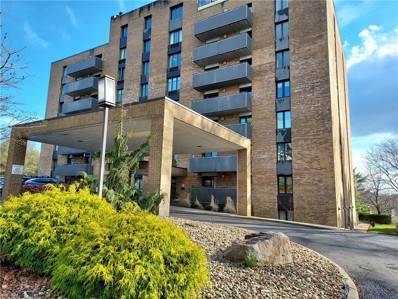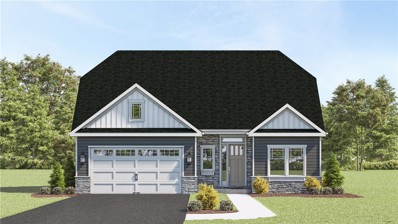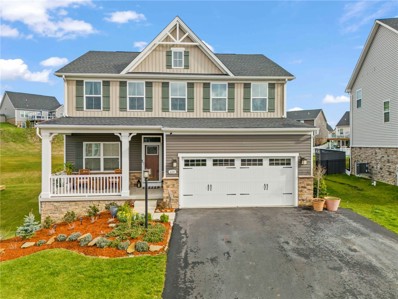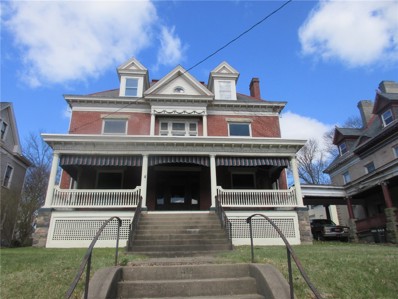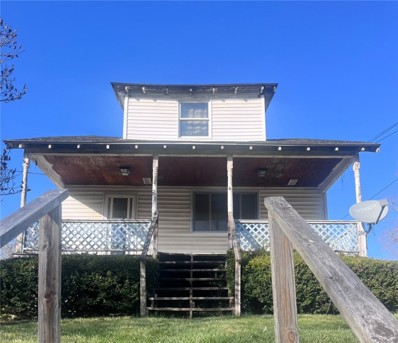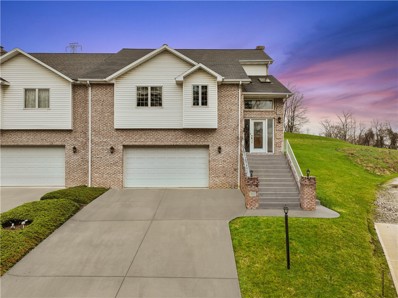Washington PA Homes for Sale
$449,900
12 Crestvue Rd Washington, PA 15301
- Type:
- Single Family
- Sq.Ft.:
- n/a
- Status:
- NEW LISTING
- Beds:
- 4
- Lot size:
- 0.6 Acres
- Year built:
- 1957
- Baths:
- 4.00
- MLS#:
- 1650858
ADDITIONAL INFORMATION
Welcome to 12 Crestvue. This completely renovated brick ranch sits on a double lot on a dead end street, giving you 2 driveways for additional off street parking. On the main floor, you will find 3 bedrooms, each with a walk in closet. In the kitchen, enjoy a counter depth refrigerator, roll out drawers for your pots and pans and a nook perfect for a coffee bar. Brand new quartz countertops and new cabinets give you plenty of room for storage and preparing food. Head down the basement stairs to be pleasantly surprised by the large laundry room and living or game room. Additionally, there is another kitchen complete with a full sized refrigerator, a dishwasher, sink and a microwave. The living/game room in the basement includes a cozy gas fireplace. Continue on to find the fourth bedroom. The basement has so many possibilities. It can be used for entertaining, a hang out for kids or as an in law suite.
- Type:
- Single Family
- Sq.Ft.:
- n/a
- Status:
- NEW LISTING
- Beds:
- 3
- Lot size:
- 0.18 Acres
- Year built:
- 1948
- Baths:
- 2.00
- MLS#:
- 1650500
ADDITIONAL INFORMATION
Situated within walking distance to the University and just minutes away from the shops of Washington, this spacious and inviting 3 bedroom, 1.5 bathroom home has undergone a stunning renovation. Discover a warm and airy open-concept main floor flooded with natural light. Newly installed flooring and lighting grace every corner, while the brand-new kitchen boasts ample cabinetry, butcher block counters, a pantry and state-of-the-art appliances. The full bathroom features tile flooring and a generously sized tub. 2 spacious bedrooms, each with ample closet space, complete the main floor. Downstairs, the basement has been thoughtfully finished, adding a new half bathroom and a large open rec room ideal for a gym or versatile use. A separate room provides the perfect space for the 3rd bedroom. Outside is a large 1-car garage, driveway, and new retaining walls. The back yard beckons for outdoor entertaining, BBQs and plenty of space for your four-legged family member.
- Type:
- Townhouse
- Sq.Ft.:
- n/a
- Status:
- NEW LISTING
- Beds:
- 3
- Lot size:
- 0.08 Acres
- Year built:
- 2018
- Baths:
- 3.00
- MLS#:
- 1650377
- Subdivision:
- Arden Farms
ADDITIONAL INFORMATION
Better than new! Welcome to 24 Hawthorne Dr. in the Arden Farms community. What sets us apart? This extended floor plan model boasts three bedrooms & two and one half baths. Upgraded harwood flooring throughout the first floor, the entire interior has been professionally repainted with Sherwin Williams paint, Granite counters tops, Brand New High end carpeting, Brand New powder room fixtures, Upgraded lighting fixtures, New closet systems in all of the closets and a scenic, private rear view! Absolute move in condition!
$285,000
663 E Beau St Washington, PA 15301
- Type:
- Single Family
- Sq.Ft.:
- n/a
- Status:
- NEW LISTING
- Beds:
- 3
- Lot size:
- 0.27 Acres
- Year built:
- 1928
- Baths:
- 1.00
- MLS#:
- 1650351
ADDITIONAL INFORMATION
Move right into this charming E. Washington home with many updates minutes away from 70/79. The main floor features a large living room and dining room with brick fireplace and bookshelves, hardwood floors, and ample natural light. The kitchen includes stainless appliances, generous counterspace, and large island. The upstairs includes large bedrooms with spacious closets, built ins, laundry chute, and updated bathroom. The basement includes separate laundry room, hobby/work room, plenty of cupboards, and panty, and another storage room. Lounge on the private back patio with steps up to a large fenced in back yard with a large shed and a separate fenced in garden. Spacious back driveway allows you to turn around.
- Type:
- Single Family
- Sq.Ft.:
- n/a
- Status:
- NEW LISTING
- Beds:
- 3
- Lot size:
- 0.57 Acres
- Year built:
- 1958
- Baths:
- 2.00
- MLS#:
- 1650017
ADDITIONAL INFORMATION
This beautiful brick ranch home is modernized & offers one level living at it's best. The large welcoming living room has an oversized modern fireplace, built in space for a flat screen, & grand picture window. The gorgeous kitchen bodes an oversized center island, luxury stainless appliances, pristine white cabinets, & quartz countertops. Completely updated, the kitchen is a stunning centerpiece of the home. The master bedroom offers dual closets & a lovely chandelier style light. The two other bedrooms are spacious w/ nice closet space as well. The entire home has beautiful laminate flooring. The main bath is updated w/ a custom tile walk in shower & blue tooth speaker/light. There is a spacious family room downstairs & a nicely appointed full bath. The basement has plenty of storage. It offers a 1 car garage, covered breezeway, & extra wide driveway for additional parking. Sitting on a half acre, it offers privacy & a quiet dead end street. Truly beautiful & ready to call home!
- Type:
- Single Family
- Sq.Ft.:
- n/a
- Status:
- NEW LISTING
- Beds:
- 3
- Lot size:
- 0.2 Acres
- Year built:
- 1980
- Baths:
- 2.00
- MLS#:
- 1650023
ADDITIONAL INFORMATION
Discover the perfect blend of comfort and convenience in this beautiful home, boasting three cozy bedrooms including a serene master suite. Entertain with ease in the dining room, featuring direct access to the expansive back deckâideal for al fresco dining and outdoor gatherings. The heart of the home is the stylish galley kitchen, equipped with plenty of cabinet space. The luxury vinyl flooring throughout ensures a contemporary look and easy maintenance. Step down to the spacious game room on the lower level, where family and friends can enjoy the warmth of the wood-burning stove during cooler evenings. Outside, the fenced backyard offers a private oasis for relaxation and play, while the homeâs proximity to shopping, Route 19, and Interstates 70 and 79 provides unparalleled access to local attractions and commuter routes. Located within the Trinity School District, this home is a haven for both families and professionals alike. Donât miss the opportunity to make it yours!
- Type:
- Single Family
- Sq.Ft.:
- n/a
- Status:
- Active
- Beds:
- 3
- Lot size:
- 0.21 Acres
- Year built:
- 1949
- Baths:
- 2.00
- MLS#:
- 1649709
ADDITIONAL INFORMATION
Adorable Cape Cod home features 3 bedrooms w/ 2 full bathrooms. 2 additional rooms ( possible 4th bedroom ) / spaces provide flexibility to fit your needs. Main level boast an open concept floor plan , a modern kitchen w/ an oversized island, dining room and living room. All combine to make hosting family gatherings a breeze. Main level has vinyl plank flooring throughout with 2 full bedrooms and 1 full updated bathroom. Upstairs features a nice sized private bedroom w/ Walk-in closet, an additional room that could be an office or lounge space ( options unlimited), and another closet with 2 attic access storage spaces. Basement provides ample sized laundry room w/ built in Desk/ office space, lots of shelving for storage, additional room ( possible 4th bedroom) and a large workshop with direct outside access. This home has had lots of upgrades. It has a 1 car detached garage, covered front porch, deck and a fenced in backyard!!
Open House:
Sunday, 4/28 12:00-2:00PM
- Type:
- Single Family
- Sq.Ft.:
- n/a
- Status:
- Active
- Beds:
- 3
- Lot size:
- 0.4 Acres
- Year built:
- 1978
- Baths:
- 3.00
- MLS#:
- 1649531
- Subdivision:
- Franklin Manor
ADDITIONAL INFORMATION
Don't miss the open house Sunday, April 28th. A great country feeling as this home is sited so beautifully on a pretty lot. This established neighborhood is comprised of many fine homes. You don't want to miss this opportunity. Just move in. Newly installed carpeting and stunning laminate throughout. New roof, gutters, downspouts, and in 2020 new windows. A fully equipped kitchen with bright white cabinets, ceramic backsplash, and eat-in or breakfast bar. Sliders open to a covered patio. The hot tub is included. Imagine relaxing in this private setting. Just in time to plan summer cookouts! Bedrooms have generous closets. The primary bedroom has a full bath ensuite. Game room is spacious. The stunning fireplace is Log-burning with propane or could easily be converted to log burning again. Concrete driveway. Shed. Minutes to the elementary school. Nearby plan a baseball game at Washington Wild Things. Convenient to all shopping and restaurants. Easy access to I-70/79.
$385,000
2401 Canoe Dr Washington, PA 15301
- Type:
- Townhouse
- Sq.Ft.:
- n/a
- Status:
- Active
- Beds:
- 3
- Lot size:
- 0.12 Acres
- Year built:
- 2015
- Baths:
- 4.00
- MLS#:
- 1649657
- Subdivision:
- Strabane Manor
ADDITIONAL INFORMATION
Come see this nice end unit townhouse in Strabane Manor with lots of upgrades. When it was built, this Hazelton model featured an open floor plan, a laundry room located near the bedrooms, upgraded kitchen cabinets, stainless steel appliances, and a 2 car garage that enters the main living level. Beautiful hardwood floors have been extended throughout the main level and upstairs. The basement has been fully finished to include LVP flooring and a stone fireplace. Additional new features include a retractable awning covering the new large upper deck with stairs leading to the spacious concrete patio below. This home is located minutes from Southpointe, the Tanger Outlets, the Meadows Casino, as well as ample nearby restaurants and shopping. Enjoy all that this home has to offer!
- Type:
- Single Family
- Sq.Ft.:
- n/a
- Status:
- Active
- Beds:
- 3
- Lot size:
- 0.07 Acres
- Year built:
- 1920
- Baths:
- 1.00
- MLS#:
- 1649131
ADDITIONAL INFORMATION
Bring your tools and creativity to restore this home and make it your own!
$152,500
392 Cortez Dr Washington, PA 15301
- Type:
- Single Family
- Sq.Ft.:
- n/a
- Status:
- Active
- Beds:
- 3
- Lot size:
- 0.36 Acres
- Year built:
- 1972
- Baths:
- 1.00
- MLS#:
- 1648816
ADDITIONAL INFORMATION
- Type:
- Single Family
- Sq.Ft.:
- n/a
- Status:
- Active
- Beds:
- 3
- Lot size:
- 0.46 Acres
- Year built:
- 1953
- Baths:
- 2.00
- MLS#:
- 1648544
ADDITIONAL INFORMATION
Indulge in laid-back luxury in this newly renovated ranch! A lovely covered front porch greets you that allows you to take in the beautiful landscapes of the front yard. The living room beckons with hardwood floors and a crackling fireplace, while natural light and recessed lighting illuminate the space. The updated eat-in kitchen dazzles with modern lighting, new cabinets, glass tile backsplash, and sleek appliances. A side porch off the kitchen provides easy access to the expansive driveway. Three spacious bedrooms and an updated full bath provide comfort on the main level. Downstairs, the finished basement offers another full bath, laundry room, ample storage, and an inviting game room with fireplace and sliding glass doors to the back patio. Outside, entertain on the patio with custom fire pit and pergola, enveloped by a storage shed and wooded privacy creating a backyard oasis.
$265,000
913 Locust Ave Washington, PA 15301
- Type:
- Single Family
- Sq.Ft.:
- n/a
- Status:
- Active
- Beds:
- 3
- Lot size:
- 0.57 Acres
- Year built:
- 1945
- Baths:
- 2.00
- MLS#:
- 1648320
ADDITIONAL INFORMATION
Discover the modern comfort and convenience in this recently updated 3bed, 2bath home, boasting a charming 2-story design with a finished basement. Step inside to find a bright and airy living space, enhanced by freshly painted walls, gleaming floors, and stylish fixtures throughout. The main floor features a spacious living room,ideal for cozy gatherings.Adjacent is a contemporary kitchen,complete with sleek countertops, stainless steel appliances, and ample cabinet storage, perfect for preparing delicious meals for family and friends. Upstairs,you'll find 3 generously sized bedrooms, ample closet space, and large windows that flood the rooms with natural light.Venture downstairs to the finished basement,where a versatile space awaits your personal touch.Whether used as a home office,media room,or recreation area,the possibilities are endless.A convenient laundry room and additional storage complete the lower level.Outside,the property shines with its attached garage & expansive yard.
$219,900
238 Village Washington, PA 15301
Open House:
Sunday, 4/28 11:00-1:00PM
- Type:
- Condo
- Sq.Ft.:
- n/a
- Status:
- Active
- Beds:
- 2
- Year built:
- 1999
- Baths:
- 2.00
- MLS#:
- 1648244
- Subdivision:
- Woodland Village
ADDITIONAL INFORMATION
This spacious end-unit patio home is the epitome of low-maintenance living situated on a quiet cul-de-sac in South Strabane! Guests are greeted by a covered entry and a generous open concept living area that flows seamlessly into the bright kitchen and dining rooms. The kitchen boasts solid wood cabinetry, wood-look flooring, and a large double basin porcelain sink. The dining room offers access to the rear patio and the large laundry area with included washer and dryer. The ownerâs bedroom houses a huge walk-in closet with access to the basement crawl/storage space. The full bath features solid-wood cabinetry, granite countertops, and low-maintenance tub/shower combo. A second bedroom, half-bathroom, and 1 car garage complete the unit. With water, sewage, trash, and exterior maintenance covered by the HOA, this home is a lifestyle opportunity that doesnât come around too often. Welcome home!
- Type:
- Single Family
- Sq.Ft.:
- n/a
- Status:
- Active
- Beds:
- 4
- Lot size:
- 0.2 Acres
- Year built:
- 2024
- Baths:
- 3.00
- MLS#:
- 1648407
- Subdivision:
- Burkett Manor
ADDITIONAL INFORMATION
"Welcome home to the Lehigh at Burkett Manor, the only new home community in Washington County with walkability to shopping and dining. The Lehigh single-family home combines smart design with light-filled spaces. Enter the inviting foyer, where versatile flex space can be used as a playroom, living room or office. The gourmet kitchen boasts a large island and walk-in pantry and connects to the dining and family room. Off the 2-car garage, a family entry controls clutter and leads to a quiet study. Upstairs, a loft is an ideal entertaining spot outside 3 spacious bedrooms. The luxurious owner's suite offers a cozy getaway with 2 walk-in closets and private bathroom. With grass cutting and lawncare included, you will have plenty of time to relax during your downtime. Purchase today and have your new home built and ready for an October 2024 closing. Community amenities include Pavilion, Firepit and Pickleball "
$515,000
219 Bridle Lane Washington, PA 15301
Open House:
Sunday, 4/28 1:00-3:00PM
- Type:
- Single Family
- Sq.Ft.:
- n/a
- Status:
- Active
- Beds:
- 2
- Lot size:
- 0.21 Acres
- Year built:
- 2019
- Baths:
- 2.00
- MLS#:
- 1647939
- Subdivision:
- Arabian Meadows
ADDITIONAL INFORMATION
No need to wait for your home to be built! This Custom Craftsman style PATIO home blt by Scarmazzi is Move-in Ready located in Arabian Meadows. You are welcomed by the covered Portico and level entrance into the Open Floor Plan featuring the Liv Rm w/Gas fireplace, high ceilings and a wall of windows w/transoms providing natural light to stream in. Din area walks out to a spacious private concrete patio for enjoyment. Kit w/custom cabinetry, large island, recessed lighting, newer appliances, custom desk area and large walk-in Pantry. Upgraded 4 Season Rm could be a home office w/French doors for privacy. Master suite is spacious w/En-Suite featuring large vanity w/new quartz counter and double sinks, large step-in shower w/seat and huge walk-in closet. Guest Bedrm is directly across from 2nd Bathrm also w/new quartz countertop and features a tub/shower combo. Yard is fenced w/additional landscaping going in soon. Oversized attached garage w/pull-down stairs for attic storage.
- Type:
- Single Family
- Sq.Ft.:
- n/a
- Status:
- Active
- Beds:
- 3
- Lot size:
- 0.5 Acres
- Year built:
- 1971
- Baths:
- 2.00
- MLS#:
- 1647534
ADDITIONAL INFORMATION
Charming 3-bedroom split-entry home on .4982 acre lot! This delightful residence offers a spacious kitchen with hickory cabinets, perfect for culinary enthusiasts. The adjacent dining room provides easy access to the back deck, ideal for al fresco meals. Also on the main floor, youâll find a huge full bath, a generously sized living room, and three comfortable bedrooms. Head downstairs to discover a game room with a log-burning fireplace. You also have extra storage, a full bath and laundry room. This home also features a convenient 2-car integral garage. Located close to shopping centers and major highways. This home has incredible potential with just a touch of modernization. Located in Trinity School District
$699,900
11 Kings Rd Washington, PA 15301
- Type:
- Single Family
- Sq.Ft.:
- n/a
- Status:
- Active
- Beds:
- 4
- Lot size:
- 1 Acres
- Year built:
- 2005
- Baths:
- 4.00
- MLS#:
- 1646998
- Subdivision:
- Strimel Plan 3
ADDITIONAL INFORMATION
Welcome to 11 Kings Road. This brick beauty is situated on a one-acre lot that is tucked away, yet minutes to hwy access. Step into the two-story entry to appreciate the hardwood floors & a floor plan that is made for entertaining. The chef's kitchen has a pot filler, warming, convection & traditional ovens, w/ an oversized island, granite countertops, & butler's pantry. You will love the 1st floor laundry right off the kitchen, and an all-season room that steps out to a Trex deck. The Living room is complete with gas fireplace & stone facade. Organization will be easy w/ a mudroom that opens up to the 2-car garage w/ included shelving. Note the 3rd bay for yard equipment! Step upstairs to 3 bedrooms & an impressive owners' suite, complete w/ cathedral ceilings, skylights, luxury bath, & enormous walk-in closet. The lower level was previously used as a MIL suite & features a 5th bedroom, its own kitchen, living room, full bath & a walkout slider for its own entry. New roof inââââââââââââââââââââââââââââââââ 2023!
$200,000
630 S Main St Washington, PA 15301
- Type:
- Single Family
- Sq.Ft.:
- n/a
- Status:
- Active
- Beds:
- 3
- Lot size:
- 0.38 Acres
- Year built:
- 1983
- Baths:
- 2.00
- MLS#:
- 1647227
ADDITIONAL INFORMATION
Welcome to 630 S main St. This split entry home offers fresh paint, newer laminate flooring, and newer carpet. A new driveway was recently installed also! The eat-in kitchen has newer stainless appliances and has French doors leading to the rear patio and open to the dining area. 2 tier serene backyard. New lighting, bathroom vanity, hot water heater and sink. Plantation shutters on some of the windows to give it more character. Master bedroom offers an en-suite powder room and lower level has a FABULOUS game room featuring a brick log burning fireplace, built-in desk and you even get the tv! . Great location just minutes to Rt 70/Rt 79, shopping, entertainment, restaurants and downtown Washington. Home warranty included!
- Type:
- Condo
- Sq.Ft.:
- n/a
- Status:
- Active
- Beds:
- 1
- Year built:
- 1986
- Baths:
- 1.00
- MLS#:
- 1646865
ADDITIONAL INFORMATION
Updated 1st floor unit. New kitchen. New flooring. New Bathroom. New Windows. Parking space is included with the sale. Laundry in unit. Dryer is not vented. Storage unit in lower level. Party room available for all residents. Quiet, Secure building. Excellent location, convenient to Trinity Point, I-70, I-79, and Downtown Washington.
- Type:
- Single Family
- Sq.Ft.:
- n/a
- Status:
- Active
- Beds:
- 3
- Lot size:
- 0.22 Acres
- Year built:
- 2024
- Baths:
- 3.00
- MLS#:
- 1646205
- Subdivision:
- Piatt Estates
ADDITIONAL INFORMATION
This open and airy floorplan, expertly designed by Eddy Homes, is ready to bring simplicity to your life! With a luxurious ownerâs suite, study, main-level laundry & powder room all conveniently located on the first floor, everything you need is right at your fingertips, while still offering two spacious guest bedrooms and full bath on the second floor. The expansive gourmet kitchen and oversized island overlooking the dining area & great room, makes hosting friends & family a breezeâand the stately fireplace, vaulted great room, hardwood floors & exquisite granite countertops are sure to impress! Retreat to a private rear patio boasting the tranquility of a quiet & peaceful backyard oasis, further enhanced by its quiet cul-de-sac location. And with no neighbor to the right, this phenomenal location within an upscale community is truly one of a kind! Located close to Tanger Outlets, Meadows Racetrack & Casino, Southpointe and Interstate 70, this home will surely not last long!
$569,900
604 Manor Dr Washington, PA 15301
- Type:
- Single Family
- Sq.Ft.:
- n/a
- Status:
- Active
- Beds:
- 4
- Lot size:
- 0.34 Acres
- Year built:
- 2021
- Baths:
- 4.00
- MLS#:
- 1646484
- Subdivision:
- Piatt Estates-Ph 4
ADDITIONAL INFORMATION
Built by Ryan Homes in August of 2021, this COLUMBIA MODEL is BETTER THAN NEW! Located in the sought after Piatt Estates. This 4 bedroom 3 1/2 bath home has upgrades galore. UPGRADES INCLUDE: CRAFTSMAN PACKAGE SPECIFICATIONS, STONE TRIM TO GRADE, MORRISON TRIM, LUXURY VINYL PLANK FLOORING IN FAMILY ROOM, OFFICE/FLEX ROOM, CROWN MOULDING, KITCHEN TILE BACKSPLASH, UNDER CABINET LIGHTING, SAMSUNG STAINLESS APPLIANCES, GAS RANGE HOOKUP, GE STAINLESS STEEL RANGE HOOD WITH FULL EXTERIOR EXHAUST, SATIN NICKEL FAUCET FIXTURES, PENDANT LIGHTS, DINING AREA LIGHTS, TWO WINDOW ADDITION IN FAMILY ROOM, GAS FIREPLACE, TV PRE-WIRE/HDMI, LED LIGHTING ADDITIONS, QUARTZ COUNTERTOP 2ND LEVEL, FINISHED BASEMENT WITH FULL BATH & SHOWER, CEILING FANS IN 3 BEDROOMS & FAMILY ROOM, CEILING ROUGH-INS STUDY & 1 BEDROOM, ADDITIONAL OUTDOOR SOCKETS ON PORCH PLUS 2ND FLOOR OUTDOOR WINDOW OUTLET, STORM DOOR, 12X24 TREX DECK WITH COMPOSITE SKIRTING, WIDENED DRIVEWAY TO ACCOMODATE 3 VEHICLES, 8X10 TUFFSHED & MORE
$299,900
413 E Beau St Washington, PA 15301
- Type:
- Single Family
- Sq.Ft.:
- n/a
- Status:
- Active
- Beds:
- 5
- Lot size:
- 0.25 Acres
- Year built:
- 1903
- Baths:
- 3.00
- MLS#:
- 1646562
ADDITIONAL INFORMATION
Wow! This stately provincial style three story home is a show stopper! A rare find of over 4700sf in E Washington Boro. The interior holds 5 bedrooms, 3 bathrooms, a finished attic with 3 additional rooms, formal living room and dining room, kitchen, study, main floor laundry, and a full, unfinished basement. You will be in awe of the intricate woodwork, stained glass windows, pocket doors, transom windows and 5 beautiful fireplaces that truly make a statement. Schedule your personal tour today!
- Type:
- Single Family
- Sq.Ft.:
- n/a
- Status:
- Active
- Beds:
- 4
- Lot size:
- 0.17 Acres
- Year built:
- 1945
- Baths:
- 2.00
- MLS#:
- 1646352
ADDITIONAL INFORMATION
What could be better than two houses for the price of one! Add this to your portfolio and live in one house and rent the other. The possibilities are endless. Newer water heater and furnace. Trinity School District.
$449,875
325 Elm St Washington, PA 15301
- Type:
- Townhouse
- Sq.Ft.:
- n/a
- Status:
- Active
- Beds:
- 3
- Lot size:
- 0.15 Acres
- Year built:
- 2000
- Baths:
- 3.00
- MLS#:
- 1646227
- Subdivision:
- Tarbuck Re
ADDITIONAL INFORMATION
WELCOME TO 325 ELM STREET! Solid brick end-unit townhouse! 2-story entry leads you upstairs to the open floor plan w/ kitchen, dining and living room area w/ marble fireplace - an entertainer's DREAM!!! High-end Jenn-air appliances & island w/ raised breakfast bar and pendant lighting. Enjoy the rear deck & patio. Beautiful master suite w/ private bath including jet tub, dual sinks & steam shower!! Large 2nd & 3rd bedrooms on upper-level w/ full bath. Main floor laundry! Finished game room on lower level w/ full bathroom and w/ walkout basement!

The data relating to real estate for sale on this web site comes in part from the IDX Program of the West Penn MLS. IDX information is provided exclusively for consumers' personal, non-commercial use and may not be used for any purpose other than to identify prospective properties consumers may be interested in purchasing. Copyright 2024 West Penn Multi-List™. All rights reserved.
Washington Real Estate
The median home value in Washington, PA is $80,700. This is lower than the county median home value of $145,500. The national median home value is $219,700. The average price of homes sold in Washington, PA is $80,700. Approximately 38.65% of Washington homes are owned, compared to 45.23% rented, while 16.11% are vacant. Washington real estate listings include condos, townhomes, and single family homes for sale. Commercial properties are also available. If you see a property you’re interested in, contact a Washington real estate agent to arrange a tour today!
Washington, Pennsylvania 15301 has a population of 13,624. Washington 15301 is less family-centric than the surrounding county with 25.77% of the households containing married families with children. The county average for households married with children is 28.42%.
The median household income in Washington, Pennsylvania 15301 is $35,858. The median household income for the surrounding county is $59,309 compared to the national median of $57,652. The median age of people living in Washington 15301 is 36.8 years.
Washington Weather
The average high temperature in July is 81.6 degrees, with an average low temperature in January of 16.8 degrees. The average rainfall is approximately 38.5 inches per year, with 28.5 inches of snow per year.
