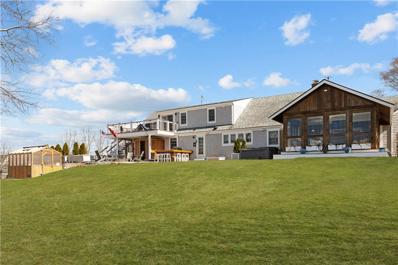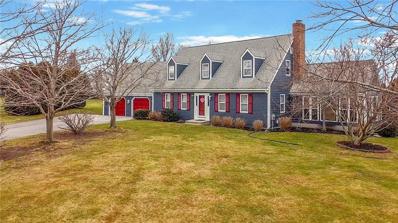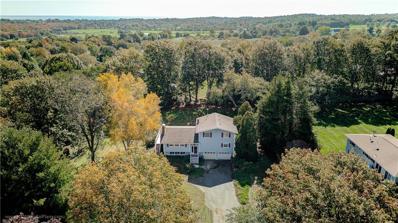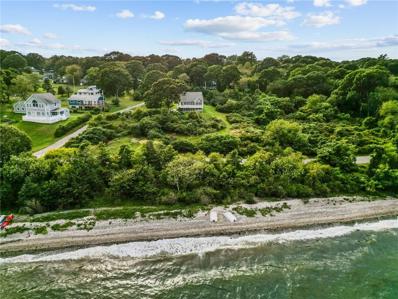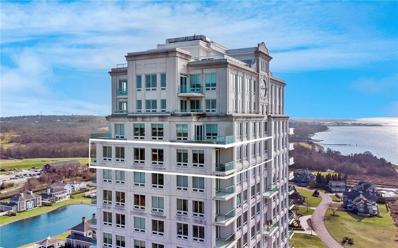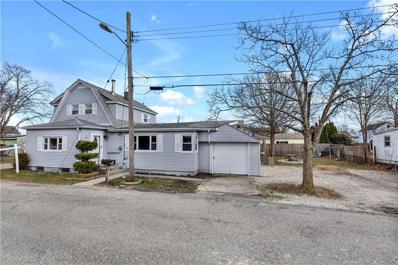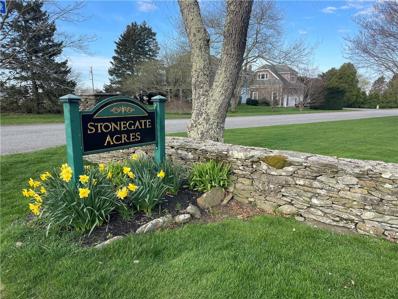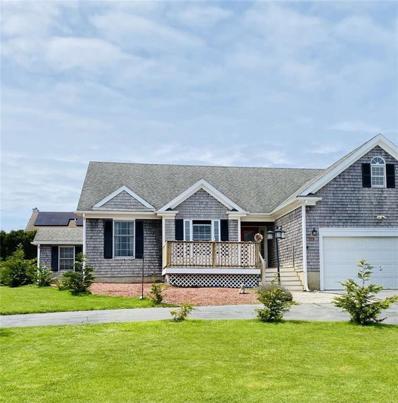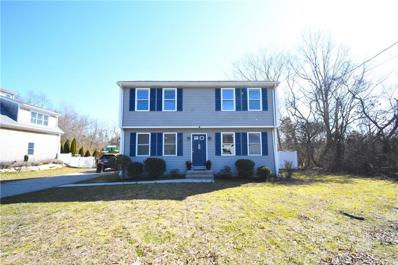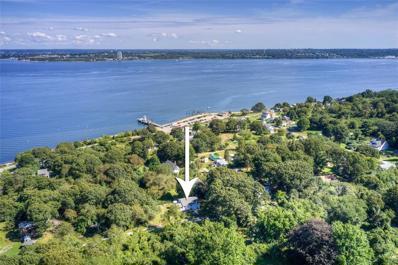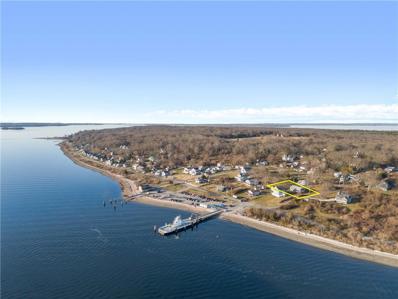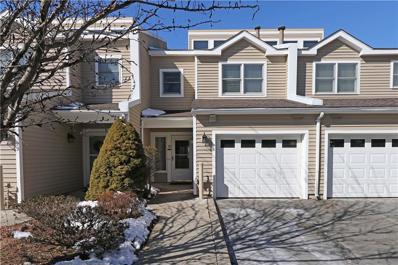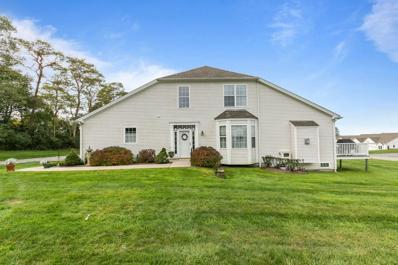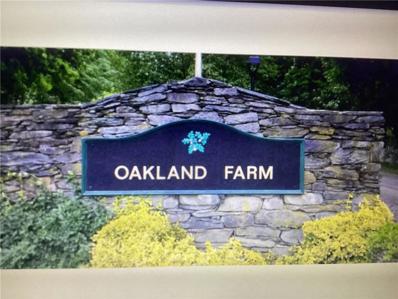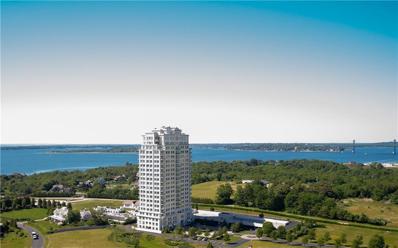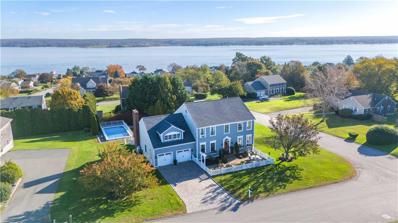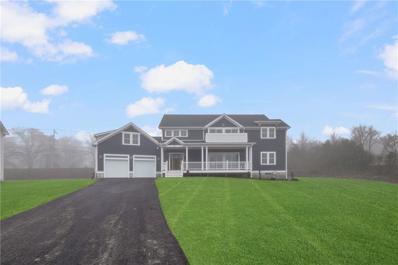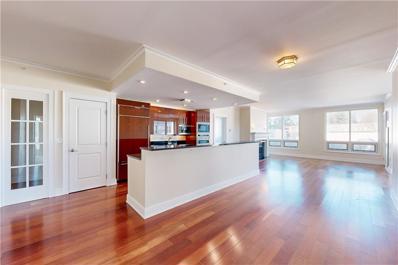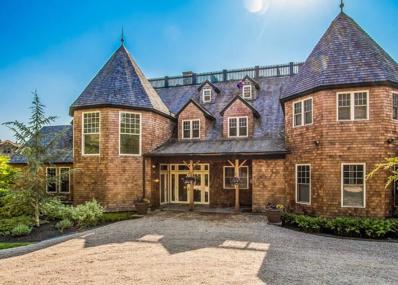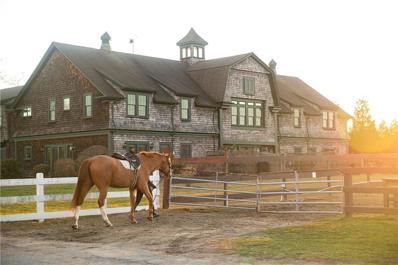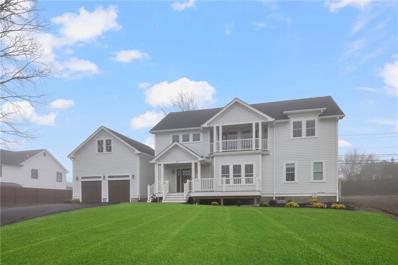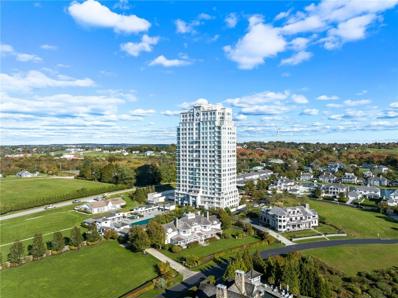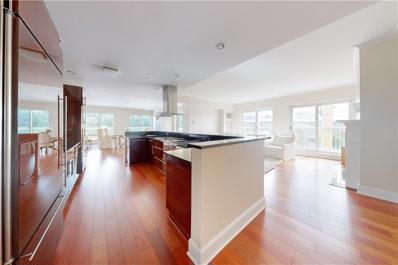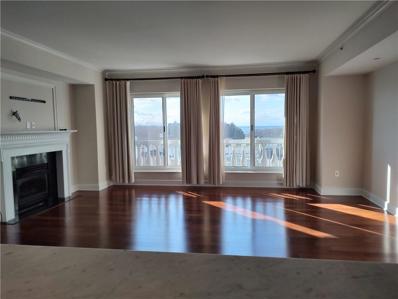Portsmouth RI Homes for Sale
$1,395,000
68 Bancroft Drive Portsmouth, RI 02871
- Type:
- Single Family
- Sq.Ft.:
- 3,248
- Status:
- Active
- Beds:
- 4
- Lot size:
- 1.44 Acres
- Year built:
- 1968
- Baths:
- 3.00
- MLS#:
- 1355263
- Subdivision:
- OFF UNION
ADDITIONAL INFORMATION
68 Bancroft is the original anchor property at Kale Farm, a 4-house development at the end of Bancroft Dr. The property is surrounded by land trust property & woods offering a secluded, peaceful setting. In 2016 the original house was fully renovated; 2 Hands Studios designed a versatile home providing multiple living and workspaces. The 1st floor has an open kitchen overlooking the family room & gas fireplace. The large wooden island and dining area allow for plenty of gathering & prep space. The pantry w/ copper farm sink & wine fridge is perfect for a coffee bar adding extra counter & cabinet space. Off the family room is a 2nd living room with wood burning fireplace that extends through French doors to a one of a kind 3 seasons room. Adjacent to the main living, on the first floor, in a separate wing are 3 bedrooms, powder room & a shared bath w/ double sink vanity, shower stall and a tub/shower. At the top of the staircase is a spacious landing leading to a private home office w/ access to the 2nd floor wrap around deck. The sublime king size master suite offers a wall mounted fireplace, access to the covered screened in deck and walk-in closet. The large bathroom has a steam shower with bench & dual vanities which optimize the space. The 2nd floor also offers a media room w/ built in TV unit & room for 2nd home office & storage. The west facing rear of the house has a patio w/ fire pit, hot tub, greenhouse, custom kitchen & grill, outdoor shower & SPECTACULAR SUNSETS!
$885,000
42 Lepes Road Portsmouth, RI 02871
- Type:
- Single Family
- Sq.Ft.:
- 3,096
- Status:
- Active
- Beds:
- 3
- Lot size:
- 0.78 Acres
- Year built:
- 1986
- Baths:
- 3.00
- MLS#:
- 1355257
ADDITIONAL INFORMATION
Seller says sell it this weekend! Master Bath is being refreshed as we speak!(no pics available yet) This meticulously maintained home offers a perfect blend of modern comforts and coastal elegance, making it an ideal sanctuary for those seeking tranquility and convenience. As you step inside, you are greeted by an inviting ambiance filled with natural light and coastal vibes. The home boasts over $50k in recent updates, all-new AC components(inside & out), new boiler & zone valves, and hot water tank; providing peace of mind and efficiency for years to come. This residence exudes timeless appeal, with its exterior having been tastefully painted in 2023, adding to its curb appeal and ensuring lasting beauty. Situated on a serene street, the home offers stunning views of the bay, providing a daily reminder of the beauty of coastal living. One of the highlights of this property is the bonus room above the garage, offering versatile space that can be tailored to suit your needs. Another highlight is an enormous composite deck spanning the length of the home. Convenience is key with a spacious 2-car garage, providing ample storage and parking space for vehicles and outdoor gear. Seamlessly blending comfort, style, and functionality, 42 Lepes Road presents a rare opportunity to own a piece of coastal paradise in Portsmouth, RI. All this for UNDER $300/sq ft! Don't miss your chance to make this exceptional property your own schedule a showing today!
$1,049,000
63 Black Point Lane Portsmouth, RI 02871
- Type:
- Single Family
- Sq.Ft.:
- 2,993
- Status:
- Active
- Beds:
- 3
- Lot size:
- 1.27 Acres
- Year built:
- 1972
- Baths:
- 3.00
- MLS#:
- 1355197
- Subdivision:
- Black Point/Wapping Road
ADDITIONAL INFORMATION
Calling all Pickleball Players!!! Located in desirable Black Point, off of beautiful Wapping Road, this home is renovated and offers all the features you need, with fun amenities for everyone to enjoy! This spacious home offers 3 levels of living space, with 3 bedrooms + 3 office/playroom/craft room and 3 full, updated bathrooms. The vaulted tongue & groove ceilings in the living room provide a chalet feel. The kitchen retains its original charm with painted solid wood cabinets + updated countertops and appliances. The family room in the lower level is perfect for a movie room, recreation room or play area. The wrap-around deck is the ideal overlook to the amazing backyard, complete with fire pit and a brand new Pickleball/Basketball Court! With all new systems, electrical, plumbing, and the addition of Ductless AC mini-split units, you'll have peace of mind, whether this is your primary residence or second home. Both wood burning fireplaces are newly lined & have capped chimneys. Cable lines have been added for high speed internet access! This is a lifestyle purchase a quick drive to Aquidneck Island's best beaches, a bike ride to apple picking or lunch at Sweet Berry Farm, picnic dinner next door at Greenvale Vineyards, golf at Newport National, and easy access to walking or running on the Sakonnet Greenway Trail!
$1,075,000
43 Fairview Avenue Portsmouth, RI 02872
- Type:
- Single Family
- Sq.Ft.:
- 2,724
- Status:
- Active
- Beds:
- 2
- Lot size:
- 1.16 Acres
- Year built:
- 2010
- Baths:
- 1.00
- MLS#:
- 1355158
ADDITIONAL INFORMATION
Welcome to your dream beach house on Prudence Island! This two-level, 2010 build with a full walkout basement offers panoramic views of Narragansett Bay from every level. Wake up to the sunrise and enjoy the quiet nights with views of the Mt. Hope Bridge. This home sits on 1.16 acres, an unheard-of amount of oceanview property on Prudence Island. When building the house, the owners took no shortcuts, using 50-year roof and shingles, PVC trim, and Trex decking. With gardens, stonework, and pathways throughout the property, this is the peaceful getaway you have been searching for. The first floor is finished with two bedrooms and one bathroom, a custom-crafted stone wood-burning fireplace for winter nights, and a living room and kitchen with breathtaking views of the bay. The second floor has all electrical and plumbing in place for a new master bedroom, bathroom, and office/bedroom. The basement has the ability to be set up for two more bedrooms, a bathroom, and another living room, all with water views. All mechanicals have been updated, repaired, and maintained. This home is on a well with a water filtration system and a large septic system for low maintenance and additional bedrooms/future additions. The large 1-plus acre lot can be subdivided (buyer to do due diligence). This type of home rarely hits the market, and it is move-in ready so you can enjoy every minute of the home while finishing off the other two floors. Schedule your boat trip over to view today!
$1,499,000
1 Tower Drive Unit 1905 Portsmouth, RI 02871
- Type:
- Condo
- Sq.Ft.:
- 3,455
- Status:
- Active
- Beds:
- 4
- Year built:
- 2008
- Baths:
- 5.00
- MLS#:
- 1353521
- Subdivision:
- Carnegie / Aquidneck Club
ADDITIONAL INFORMATION
***PRICE ADJUSTMENT*** The Tower at Carnegie Abbey serves as a gateway to Aquidneck Island's endless experiences. The Tower offers a way of life that balances outdoor living with the conveniences of a modern lifestyle, where luxury meets safety, security and privacy. Behind gated access, your backyard includes walking paths, saltwater bayfront access, an Olympic size swimming pool, an outdoor oversized hot tub, a Links Golf Course, an Equestrian Center, a marina, a man made pond with fountains, ample parking, fire pits, barbeques and more. Unit 1905 boasts West, North and Eastern facing (almost) floor to ceiling windows, with 3 balconies, offering unparalleled views of Narragansett Bay, from Beavertail to Providence, and beyond. Sunsets here are simply stunning. This unit has been occupied and impeccably maintained for the past three years. Remote control automated sun shades and blackout blinds keep the unit cool in the heat of the summer months. A new large kitchen pantry has recently been added, along with extra storage in the newly extended island with seating for 4. Storage areas, one on the 19th floor and one in the basement, are included in the sale. This Unit includes two covered parking spaces, with EV Charger (Monthly cost included in fee). Invest in memberships to Carnegie Golf, the Equestrian Center, the Marina or Aquidneck Club, or none at all, it's your choice. Come see the luxury, soak in the views and stay for a lifetime. Did I mention the views...?
- Type:
- Single Family
- Sq.Ft.:
- 1,540
- Status:
- Active
- Beds:
- 3
- Lot size:
- 0.14 Acres
- Year built:
- 1955
- Baths:
- 1.00
- MLS#:
- 1354922
ADDITIONAL INFORMATION
Inviting single-family abode nestled in Portsmouth, RI, showcasing 3 bedrooms and 1 full bath. This charming home boasts a generously-sized bonus area, perfectly suited for a playroom or family retreat, with sliding doors seamlessly connecting to the backyard, allowing for flexible living arrangements. The property boasts a well-proportioned backyard, ideal for outdoor gatherings, grilling sessions, and moments of tranquility. Enjoy the convenience of being within walking distance to the beach, Flo's Clam Shack, and Island Park Playground, offering an enviable coastal lifestyle. Additional features encompass a 1-car garage, an inviting eat-in kitchen, and a delightful patio, harmonizing comfort with coastal allure. Embrace the opportunity to infuse your personal touches and transform this gem into your dream haven. Being sold as is.
$1,585,000
182 Stonegate Drive Portsmouth, RI 02871
- Type:
- Single Family
- Sq.Ft.:
- 3,075
- Status:
- Active
- Beds:
- 4
- Lot size:
- 6 Acres
- Year built:
- 2024
- Baths:
- 4.00
- MLS#:
- 1353913
- Subdivision:
- Stonegate Acres
ADDITIONAL INFORMATION
Stone Acres - set on a cul-de-sac on six acres of protected land, is this brand new construction, 4-bed, three-and-a-half bath modern farm house.The entrance to the property is appointed with fieldstone walls. The residence provides an open floorpan with hardwoods and beautiful finishes throughout. Step inside to a foyer with center staircase and a private home office to your left. Follow front hallway to fire placed living room, dining and kitchen space that's open, inviting and ready for easy entertaining. Access here to west facing deck with gorgeous sunsets. Chef's kitchen with center island, stainless appliances and quartz countertops is home to an additional walk in pantry with plenty of charm and storage. Powder room and functional mudroom complete the first level. Second level is comprised of primary ensuite, 3 additional bedrooms, 2 bathrooms and a conveniently located laundry room.The full walkout basement has great possibilities for additional finished space as well. Easy commute to Providence, one hour drive to Boston, and short drive to historic Newport Harbor. Real estate taxes TBD. COMPLETION DATE MAY 2024.
- Type:
- Single Family
- Sq.Ft.:
- 2,670
- Status:
- Active
- Beds:
- 3
- Lot size:
- 0.51 Acres
- Year built:
- 1998
- Baths:
- 3.00
- MLS#:
- 1354657
- Subdivision:
- 0085
ADDITIONAL INFORMATION
Welcome to 74 Crestview Drive, a 2,670 sq.ft. single floor layout, located on .51 acres in the desirable Windstone / McCorrie neighborhood of Portsmouth Rhode Island . This home offers a bright open floor plan for living and entertaining featuring a centrally located fireplace, built in hot tub, a large master suite equipped with soaker tub and step in shower stall, eat in kitchen, separate formal dining area and first floor laundry. Step outside and enjoy a quite backyard through one of two sliding doors to the patio area where a large gazebo awaits. Potential for additional living area in spacious unfinished attic. 2 car garage with circular drive for plenty of parking. This solid Portsmouth home is ready for your personal touch with historic Newport closeby and a walk or enjoyable bike ride away from beautiful McCorrie Beach .
- Type:
- Single Family
- Sq.Ft.:
- 1,600
- Status:
- Active
- Beds:
- 3
- Lot size:
- 0.15 Acres
- Year built:
- 2007
- Baths:
- 2.00
- MLS#:
- 1354590
- Subdivision:
- Common Fence Point
ADDITIONAL INFORMATION
Fall in love with this beautifully maintained home located in Common Fence Point. Bright light throughout the day from your many windows and slider to the back deck. Enjoy entertaining in the kitchen with a breakfast bar and a great eating area looking out to the deck and fenced in back yard. Full dining room, living room and half bath complete your airy first floor. On your second floor lies a large master bedroom with a walk-in closet, two additional bedrooms and a full bathroom with a shower/tub combo. With a spacious basement and high ceilings, the potential to finish the basement space with an additional family room, exercise room, play area or office are endless! Situated in a lovely neighborhood setting, only a short walk to the beach, dining or coffee! A quick hop to land on Rt 24 and a brief drive into Newport.
- Type:
- Single Family
- Sq.Ft.:
- 1,568
- Status:
- Active
- Beds:
- 3
- Lot size:
- 0.26 Acres
- Year built:
- 2002
- Baths:
- 2.00
- MLS#:
- 1354481
ADDITIONAL INFORMATION
Nestled amidst the picturesque landscapes of Prudence Island, this charming coastal retreat at 45 Daniel Ave in Portsmouth, Rhode Island, offers an exceptional opportunity to embrace the tranquility and beauty of coastal living.This property is walking distance from the Ferry and public beaches, and offers a peaceful island escape. The home is a well maintained 3 bed, 2 bath raised ranch with a large porch and screen room on just over a quarter acre beautiful corner lot. Cathedral ceilings and large windows open up the main floor to a light and airy space. The open floor plan creates a seamless flow throughout the house. The master bedroom resides on the main floor, with the other two bedrooms are on the lower level. Enjoy the serene island life on the raised porch and screened in section. 045 Daniel ave is a year round residence, and continual ferry service provides residents of Prudence Island to commute to the mainland for work and school. A golf cart is included in the sale. Come take a look at this picturesque Narragansett bay home with summer just around the corner and island living just waiting for you!
$689,000
18 Third Street Portsmouth, RI 02871
- Type:
- Single Family
- Sq.Ft.:
- 1,200
- Status:
- Active
- Beds:
- 3
- Lot size:
- 0.26 Acres
- Year built:
- 1976
- Baths:
- 1.00
- MLS#:
- 1353829
- Subdivision:
- Homestead - Prudence Island
ADDITIONAL INFORMATION
Wake up to a gorgeous sunrise, & have your coffee on the deck, while taking in this million dollar view. This 3 bed ranch situated on .26 acre double lot has been completely renovated in 2019-2021. Open concept dining/living/kitchen area walk out to a 600+sqft wraparound deck that seamlessly integrates interior & exterior spaces which allow you to admire the ever-changing view of the landscape, sunrises & passing boats. You will revel at the spectacular 4th of July fireworks display seen from this home. Updates include: regatta blue vinyl shingle, HVAC heating/cooling, 200 amp service w/ generator hookup, 3 bed septic, new bathroom, wraparound hurricane windows & sliders, pex plumbing, exterior & interior doors, tiled floor throughout, sheetrock & crown molding. Tasteful kitchen reno features silestone countertops, soft close cabinets, smudge proof s.s. appliances, ramp access off back deck for easy loading & unloading. Tranquil water views from 2 bedrooms. 3rd bed has attic access & washer/dryer on 1st level. The basement also has water views, new windows, slider & offers exciting expansion opportunities. It has been insulated, framed with pressure treated wood & rough plumbing for a full bath. Tub, vanity, toilet, drywall & bonus washer/dryer included in sale. May be sold furnished with exclusion of some personal items. Steps to water, ferry & store. Perfect year-round home, summer retreat or investment ready for seasons of enjoyment for years to come. Not in a flood zone!
- Type:
- Condo
- Sq.Ft.:
- 1,355
- Status:
- Active
- Beds:
- 2
- Year built:
- 1987
- Baths:
- 3.00
- MLS#:
- 1353459
- Subdivision:
- Bay View Estates/Overlook Point
ADDITIONAL INFORMATION
Townhouse on Rolling Hill Rd that offers 2 beds & 2.5 baths. First floor consists of a sun filled open living room w/ a fireplace/dining area with double doors that open up to your private back patio, kitchen w/ stainless steel appliances/dishwasher/pantry, and a half bath. Second floor has a master bedroom with a private porch/ full bathroom including a jetted tub & loft area which is a perfect office, second bedroom, and an additional full bathroom w/ laundry. Additional features include central air with a 2 yr old condensor, gas heat, one car garage, pella windows, updated flooring, and off street parking. Located close to schools, highway access, and shopping.
- Type:
- Condo
- Sq.Ft.:
- 2,190
- Status:
- Active
- Beds:
- 2
- Year built:
- 2003
- Baths:
- 3.00
- MLS#:
- 1353127
ADDITIONAL INFORMATION
Welcome to living at its finest! This exceptional 2-bedroom, 2.5-bath end unit condo is perched atop a serene hill, offering breathtaking views of Narragansett Bay. Step inside and you'll immediately fall in love with the open, inviting floor plan that features cathedral ceilings, wide doorways, and gleaming hardwood floors. The oversized windows flood the space with natural light, creating an atmosphere of warmth and tranquility. The first floor of this condo is thoughtfully designed, offering an eat-in kitchen with modern amenities. There's also a versatile den/office space for those who work from home or desire a quiet retreat. As you continue your journey through this remarkable home, you'll discover a spacious living room complete with a cozy gas fireplace, perfect for those chilly New England evenings. The living room seamlessly flows into the dining area, creating an ideal setting for entertaining guests. The master bedroom is complete with its own laundry facilities for added convenience. Step outside to your private outdoor space and relax on the deck while savoring the beauty of the bay. It's the perfect place to enjoy morning coffee, evening sunsets, or simply unwind in the sea breeze. This condo provides not only a picturesque living environment but also the convenience of being in proximity to all the amenities, dining, and recreation that the Newport County has to offer.
$389,923
36 Cedar Avenue Portsmouth, RI 02871
- Type:
- Single Family
- Sq.Ft.:
- 1,178
- Status:
- Active
- Beds:
- 2
- Lot size:
- 0.17 Acres
- Year built:
- 1933
- Baths:
- 1.00
- MLS#:
- 1352900
ADDITIONAL INFORMATION
2ND BITE FOR EVERYONE TO ENJOY!!! Adorable 2-Bed, 1-Bath single-level Bungalow in Portsmouth's Island Park with HUGE YARD in great shape!!!! Hardwood floors throughout house just waiting to be refinished. NEWER Maintenance Free exterior: vinyl sided with replacement windows and newer roof! Tons and Tons of space in rear/side yard! Single car garage / workshop and shed with plenty of off-street parking, brick patio and a Cesspool! Peaks of the water and short walk to Beach / Park Ave Restaurants and Bars! Great for AIR BNB / short term rental!! Seller Financing available to qualified buyer! PROPERTY SOLD AS-IS!!! ALL CLEANED OUT AND WAITING FOR YOUR IDEAS!
- Type:
- Condo
- Sq.Ft.:
- 1,552
- Status:
- Active
- Beds:
- 2
- Year built:
- 1985
- Baths:
- 2.00
- MLS#:
- 1352117
- Subdivision:
- Glen Farm -South Portsmouth
ADDITIONAL INFORMATION
Desirable Oakland Farms Condominium surrounded by beautiful stone walls in an historic setting in South Portsmouth. This complex is well managed with beautiful mature landscaping along with a picturesque estate-like setting. This lovely two bedroom condominium has been well maintained by its owners and enhanced with updated window treatments and efficient heating. The 2 bay garage is oversized for extra storage, and leads you right into the laundry and kitchen area for easy entrance after a day of shopping at nearby conveniences. The laundry room has new appliances and the kitchen is bright and well equipped with a breakfast area and pantry. The living room is spacious and features a brick walled fireplace with woodstove insert. The dining area presents to a lovely sun room and rear deck . The primary bedroom is an ensuite affording privacy and the second bedroom is close to the guest bathroom. You will love the location by Glen Farm, the Polo Grounds, and the close proximity to Newport shopping, sight seeing and restaurants.
- Type:
- Condo
- Sq.Ft.:
- 1,800
- Status:
- Active
- Beds:
- 2
- Year built:
- 2008
- Baths:
- 3.00
- MLS#:
- 1352009
- Subdivision:
- AQUIDNECK CLUB
ADDITIONAL INFORMATION
Overlooking Narragansett Bay, Carnegie Tower is a luxurious, hi-rise residential building set within a private gated estate. Benefitting from private elevator access direct to the residence, Unit # 1106 offers 1800 sq. ft. of living space configured as 2 bedrooms with a flex space which could be used as a den, office, or even additional sleeping area, 3 full bathrooms, and 2 balconies. Featuring a desirable open floor plan kitchen, living room anchored by a gas fireplace and dining room. The many floor to ceiling windows offer water views of Narragansett Bay and Mt Hope Bay, including the Mt Hope bridge which is beautifully illuminated at night, and views of the Aquidneck Club golf course. The kitchen boasts custom cabinetry, granite counter tops, and high-end Wolf / Sub-Zero appliances. Both bedrooms are well proportioned and have attractive en-suite bathrooms. The Carnegie Tower amenities are like a 5-star hotel and include concierge service, Olympic size pool, outdoor spa, communal fire pit, outdoor grill station, children's pool, fitness center, security gate, conference room, and catering kitchen. Enjoy the short walk to the boat ramp and marina or down to the shoreline & beach. Unlike typical condo fees, the Tower condo fee covers most utilities, except for electricity and internet / TV. Within the same private gated estate, membership at the Aquidneck Club offering golf, tennis, equestrian, yachting, and clubhouse with a bar and fine dining restaurant is optional.
$1,499,000
5 Julia Court Portsmouth, RI 02871
- Type:
- Single Family
- Sq.Ft.:
- 3,758
- Status:
- Active
- Beds:
- 4
- Lot size:
- 0.53 Acres
- Year built:
- 1989
- Baths:
- 3.00
- MLS#:
- 1351069
- Subdivision:
- Windstone/McCorrie
ADDITIONAL INFORMATION
Welcome to this magnificent coastal Colonial located within walking distance of beautiful McCorrie Beach! With soaring ceilings, a distinctive floor plan, and an abundance of space, this property is truly a one-of-a-kind gem. The first floor offers a room for everyone: a den with French doors, new powder room, large open living/ dining room with tall windows, a spacious eat-in kitchen with a generous island, new appliances + large family room with 2 levels of stonework surrounding the gas fireplace. Multiple staircases lead to 3 additional levels of living space. The bedroom level has 4 rooms, including the primary suite featuring a balcony with lovely water views! The luxurious new ensuite spa-like bathroom has a jacuzzi tub, tiled shower & double vanity with quartz countertops. The secondary bedrooms also have water views & built-in's. The new hall bathroom has a double vanity with a tub/shower, glass door & beautiful plumbing fixtures. The 3rd level is open and airy and is a perfect multi-use space. The top floor is a finished guest area with built-in storage. The exterior has numerous improvements to include a tremendous new deck with wire railing overlooking the serene backyard. The stone patio offers additional room to entertain guests with a new fire pit, all located next to the pool for endless hours of summer fun! Notable features: new hardwood flooring, new recessed lighting, new pool liner, custom paver driveway, and a walkout basement. This home is a MUST SEE!
$1,649,000
24 Willow Lane Portsmouth, RI 02871
- Type:
- Single Family
- Sq.Ft.:
- 4,124
- Status:
- Active
- Beds:
- 4
- Lot size:
- 0.69 Acres
- Year built:
- 2023
- Baths:
- 6.00
- MLS#:
- 1350264
ADDITIONAL INFORMATION
Welcome to 24 Willow Lane a stunning new construction home nestled at the end of a private driveway within the Residences at Willow Lane. This 4,124 sqft residence is nestled on a 3/4 acre corner lot, adjacent to the prestigious Aquidneck Club golf course, offering unparalleled luxury and privacy. Step inside to discover a meticulously designed interior boasting a chefs kitchen, open concept living and dining as well as 4 bedrooms, each with its own ensuite bath, including a first-floor primary suite for added convenience. The home also features 2 laundry rooms, custom drop zone as well as pantry and storage lockers. With multiple entertaining spaces; bonus room over the heated garage with a full bathroom and the second-floor den with water views in addition to the main living room the home provides ample space for relaxation and entertainment. Outside, the property is situated on a corner lot, offering a serene retreat with a large yard and a spacious west-facing farmer's porch. Additionally, the second-floor deck provides breathtaking sunset views over Narragansett Bay. Sitting high on a hill, this home offers captivating water views and the luxury of west-facing decks, allowing you to savor the beauty of the surrounding landscape. Don't miss the opportunity to make this extraordinary property your own and experience the epitome of luxury living.
- Type:
- Condo
- Sq.Ft.:
- 1,895
- Status:
- Active
- Beds:
- 2
- Year built:
- 2008
- Baths:
- 3.00
- MLS#:
- 1349731
ADDITIONAL INFORMATION
Residence 206 is a 1,895 sf two-bedroom, two-and-a-half bathroom home with one private balcony and direct elevator access. This home has stunning floor-to-ceiling windows, allowing for views of the beautiful front courtyard of The Carnegie Tower. The primary suite has a large alcove off of the walk-in closet that could easily be used as a sunny office space. The unit is NE Facing unit. The kitchens feature European-style custom white cabinetry, a granite countertop and backsplash and an appliance package including a Sub-Zero refrigerator and wine cooler, a Wolf cooktop, wall-mounted oven, warming drawer and a Miele espresso maker. Bathroom finishes include an elegant natural stone on the vanity and wet walls including a surround on its jetted air tub, with Waterworks fixtures. The Carnegie Tower amenities include a concierge service, an Olympic lap pool with private cabanas available for purchase, an outdoor spa and children's wading pool, lounge area with fire pits, outdoor grilling station, fitness center, a resident lounge, and an attended security gate.
- Type:
- Condo
- Sq.Ft.:
- 2,370
- Status:
- Active
- Beds:
- 2
- Year built:
- 2000
- Baths:
- 3.00
- MLS#:
- 1349413
ADDITIONAL INFORMATION
Stunning townhouse residence available in the Aquidneck Club Gold Lodge. Wonderful views of Narragansett Bay and the signature 18th fairway. Covered golf cart parking and just steps to the Clubhouse. The residence has been completely updated with a gourmet kitchen, luxurious baths and a master suite with views. Fully furnished and equipped for immediate occupancy. Enjoy all the amenities the club offers - championship Scottish Links style golf course, outdoor pool, spa, fitness center, marina tennis pavilion, equestrian facilities and beach. Sale is subject to long-term ground lease. Membership required. Please note the association fee includes property tax, property insurance, a/c, heat, electric, gas, water, hot water, security, landscaping, maintenance/repairs and property management. Fee is paid quarterly.
- Type:
- Single Family
- Sq.Ft.:
- 30,269
- Status:
- Active
- Beds:
- n/a
- Lot size:
- 6.15 Acres
- Year built:
- 1860
- Baths:
- MLS#:
- 1347340
ADDITIONAL INFORMATION
Being sold with behind lot #187, 190 & 103. One of the most prestigious horse farms in America during its height, "Sandy Point Farm" is the last vestiges of the original 280-acre Vanderbilt Estate. Designed by Architect A.S. Walker, The Sandy Point Stables were built beginning in 1860, with completion in 1902. Owner Reginald Claypoole Vanderbilt son of Cornelius Vanderbilt and grandfather to CNN's Anderson Cooper, grew up at The Breakers, his family home in Newport. A horse breeder and avid sportsman he spared no expense in building the magnificent property. The structure built with main beams of 2 x 24 cypress features three separate rooflines, with cupolas at the 60' peak of the riding ring. Renowned for its prominence in the horse industry Sandy Point Farm was the epicenter for society during the summer social season. Housing 24-stall stables, a 150 ft 15,000 square foot indoor riding arena, grooms' quarters, and a guest lounge it the building now stands as an integral part of the history of Rhode Island and a reminder of a glorious era in American horse sports.
$1,475,000
22 Willow Lane Portsmouth, RI 02871
- Type:
- Single Family
- Sq.Ft.:
- 3,850
- Status:
- Active
- Beds:
- 4
- Lot size:
- 0.73 Acres
- Year built:
- 2023
- Baths:
- 5.00
- MLS#:
- 1346940
- Subdivision:
- Aquidneck Club/Newport Beach Club
ADDITIONAL INFORMATION
New Construction! Welcome to this exquisite home located in the Residences at Willow Lane in the Aquidneck Club neighborhood of Portsmouth, RI. This stunning property offers an unparalleled living experience, combining luxurious features with second floor water views with unbelievable sunsets. Step inside and be captivated by the spaciousness and elegance of this new construction. With 4 bedrooms and 4 1/2 baths, this home provides ample space for relaxation and entertainment. The cathedral ceilings create an open and airy atmosphere, while the carefully selected finishes and details add a touch of sophistication throughout. The first-floor primary bedroom offers a private retreat, complete with a spa-like ensuite bathroom. The home also features first floor laundry, a drop zone and large pantry just off the two-car garage. Upstairs, you'll find three additional bedrooms, each thoughtfully designed to provide comfort and privacy. The finished bonus room over the garage comes with its own bathroom, offering endless possibilities a home office, gym, or even a guest suite. Indulge in the beauty of Narragansett Bay from the two west-facing decks. Entertain guests or simply unwind on the oversized patio, surrounded by a meticulously landscaped and fenced-in backyard. Don't miss the opportunity to own this exceptional home. Contact us today to schedule a private showing and experience the epitome of luxury living.
- Type:
- Condo
- Sq.Ft.:
- 1,800
- Status:
- Active
- Beds:
- 2
- Year built:
- 2008
- Baths:
- 3.00
- MLS#:
- 1346002
- Subdivision:
- Aquidneck Club
ADDITIONAL INFORMATION
The Bristol is the floor plan for this two bedroom, plus den and three full baths condo located in the south Tower. The floor to ceiling windows and balconies offer fabulous views of Narragansett Bay and the Newport Bridge, and allow wonderful natural light throughout the unit with both morning and afternoon sun. High ceilings add a sense of space to the open floor plan that includes a kitchen with sleek custom cabinetry, granite counter tops and state of the art appliances. Notable features are a gas fireplace, wine refrigerator, Miele espresso maker, roller window shades throughout, USB ports in bedrooms and kitchen, all new custom lighting/fixtures and a private elevator. Furnishings will convey and include three televisions, a Rolf-Benz couch, a Stressless chair, one queen size easy pullout couch, and a one-of-a-kind glass top dining table that features a repurposed section of futtocks from the yacht Coronet designed by Timber Guy with a custom light fixture above. The Tower's elegant marble entrance foyer with concierge desk greets residents and guests. There is also a gym, library, conference room, cocktail room and luxurious pool. The unit comes with one parking space on the top deck of the parking garage.
- Type:
- Condo
- Sq.Ft.:
- 1,755
- Status:
- Active
- Beds:
- 2
- Year built:
- 2008
- Baths:
- 2.00
- MLS#:
- 1344372
ADDITIONAL INFORMATION
Residence 306 at The Carnegie Tower is a 1,755 sf two-bedroom, two-bathroom home with direct elevator access. Upon entry into this lovely coastal home, the array of light from the stunning floor-to-ceiling windows is breathtaking allowing for sweeping views of the gorgeous entrance of the Carnegie Tower and the impeccably manicured grounds. The open floor concept blends seamlessly into the kitchen featuring custom-style cabinetry, a marble countertop and backsplash and an appliance package including a Sub-Zero refrigerator and wine cooler, a Wolf cooktop, wall-mounted oven, warming drawer and a Miele espresso maker. Bathroom finishes include an elegant natural stone on the vanity and wet walls including a surround on its jetted air tub, with Waterworks fixtures. The Carnegie Tower amenities include a concierge service, an Olympic lap pool with private cabanas available for purchase, an outdoor spa and children's wading pool, outdoor grilling station, lounge area with fire pits, fitness center, a resident lounge, security gate, and parking. Photos are of another unit. Local amenities include a traditional Scottish golf course, equestrian grounds, local marinas and beach clubs, and tennis courts, all surrounded by professionally manicured landscape.
- Type:
- Condo
- Sq.Ft.:
- 1,265
- Status:
- Active
- Beds:
- 2
- Year built:
- 2008
- Baths:
- 2.00
- MLS#:
- 1342021
ADDITIONAL INFORMATION
BEST DEAL AT CARNEGIE TOWER: Residence 303 is on the WATER-SIDE, WEST-FACING overlooking the pool. The white bead-board kitchen features a luxury appliance package including a Sub-Zero refrigerator and wine cooler, a Wolf cook-top/oven, and a Miele espresso maker. Bathroom finishes include an elegant natural stone on the vanity and wet walls with waterworks fixtures. The Carnegie Tower amenities include a concierge service, an Olympic lap pool with private cabanas available for purchase, an outdoor spa and children's wading pool, fitness center, lounge area with fire pits, outdoor grilling station, a resident lounge, attended 24 hour security gate, parking and additional storage available for purchase. Purchase or Lease Options Available. NOTE: Condo Fees cover Heat/AC/Water/Septic/Trash ... cover most utilities - owner only responsible for portion of electricity/internet

The data relating to real estate for sale on this web site comes in part from the IDX Program of the State-Wide MLS. IDX information is provided exclusively for consumers' personal, non-commercial use and may not be used for any purpose other than to identify prospective properties consumers may be interested in purchasing. Copyright © 2024 State-Wide MLS, Inc. All rights reserved.
Portsmouth Real Estate
The median home value in Portsmouth, RI is $650,000. This is higher than the county median home value of $401,100. The national median home value is $219,700. The average price of homes sold in Portsmouth, RI is $650,000. Approximately 46.46% of Portsmouth homes are owned, compared to 11.93% rented, while 41.61% are vacant. Portsmouth real estate listings include condos, townhomes, and single family homes for sale. Commercial properties are also available. If you see a property you’re interested in, contact a Portsmouth real estate agent to arrange a tour today!
Portsmouth, Rhode Island has a population of 17,463. Portsmouth is more family-centric than the surrounding county with 30.96% of the households containing married families with children. The county average for households married with children is 26.77%.
The median household income in Portsmouth, Rhode Island is $91,626. The median household income for the surrounding county is $75,463 compared to the national median of $57,652. The median age of people living in Portsmouth is 47.4 years.
Portsmouth Weather
The average high temperature in July is 80.9 degrees, with an average low temperature in January of 22.6 degrees. The average rainfall is approximately 49.7 inches per year, with 36.6 inches of snow per year.
