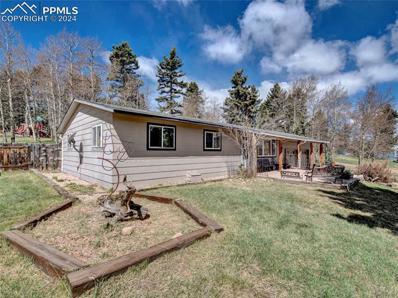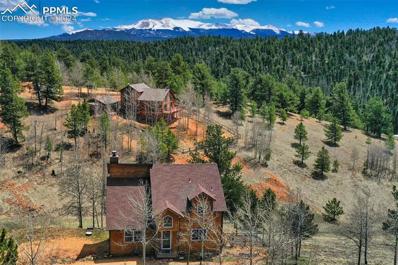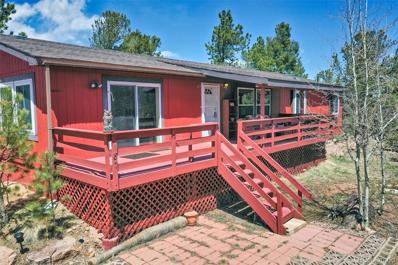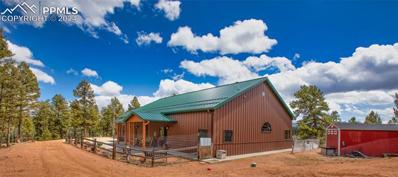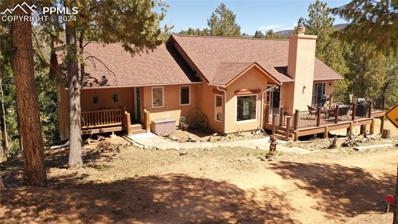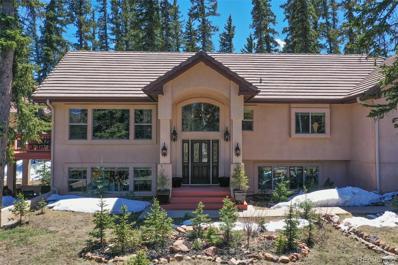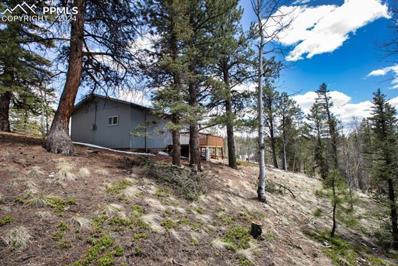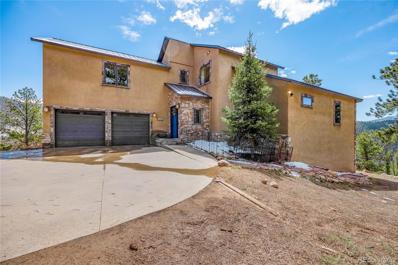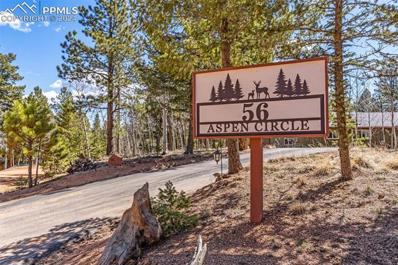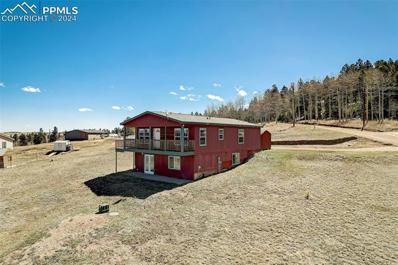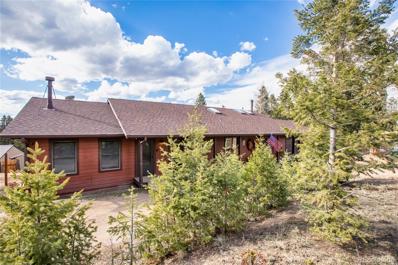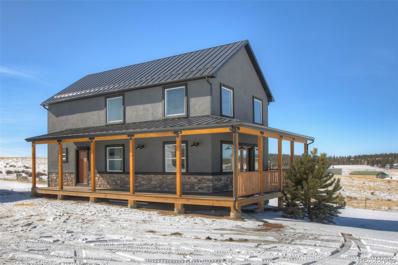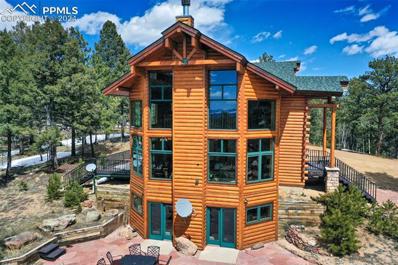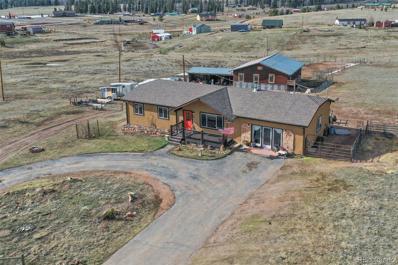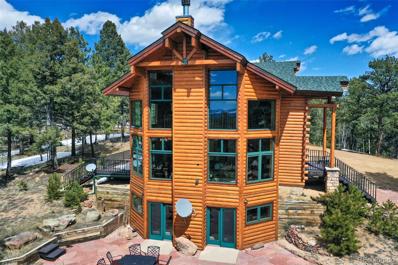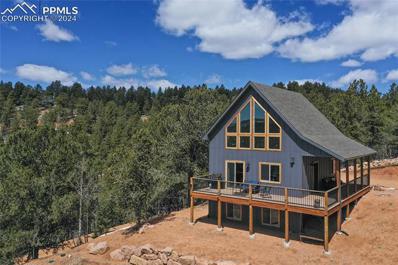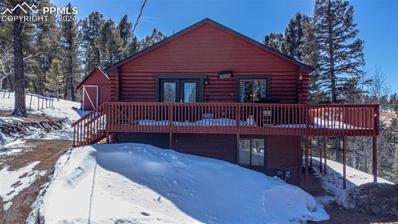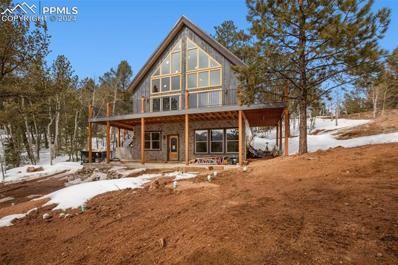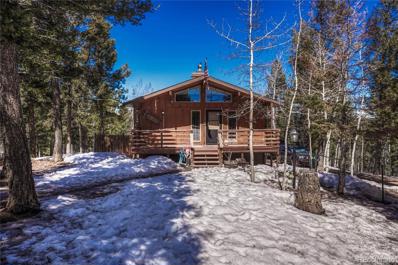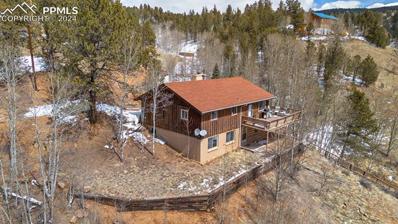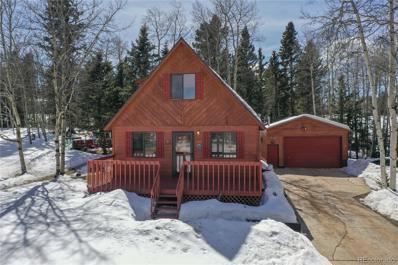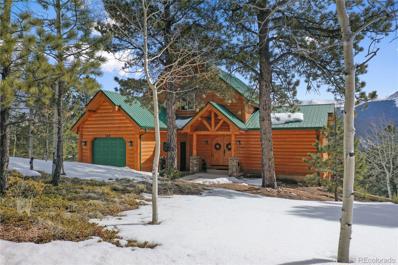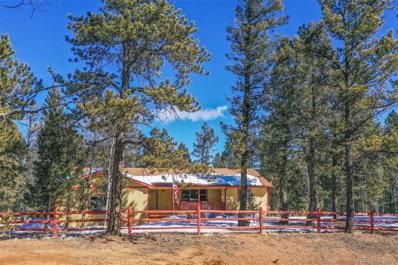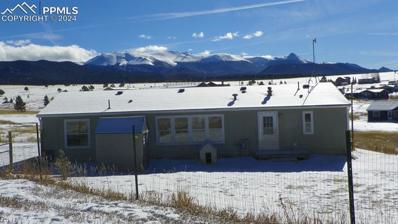Divide CO Homes for Sale
$409,900
225 Nottingham Lane Divide, CO 80814
- Type:
- Single Family
- Sq.Ft.:
- 1,260
- Status:
- NEW LISTING
- Beds:
- 3
- Lot size:
- 1.17 Acres
- Year built:
- 1977
- Baths:
- 2.00
- MLS#:
- 8547340
ADDITIONAL INFORMATION
DO YOU LOVE MATURE PINES AND ASPENS? THIS IS THE PROPERTY FOR YOU! BEAUTIFUL 1.17 ACRES OF FOREST. 3 BEDROOM 2 BATH 2 CAR GARAGE RANCHER. UPDATED BATHROOMS AND KITCHEN. RV PARKING. PLAYGROUND STAYS WITH HOUSE FOR THE KIDS OR GRANDCHILDREN. USABLE LOT, PARTIALLY FENCED. GREAT PATIO AREA FOR BARBEQUES AND ENTERTAINING. FLOWER BEDS FOR YOUR PERSONAL TOUCH. COUNTY MAINTAINED ROADS. GROCERIES, GAS, AND RESTAURANTS IN DIVIDE. MINUTES FROM WOODLAND PARK, FLORISSANT FOSSIL BEDS NATIONAL MONUMENT, NATIONAL FOREST, CRIPPLE CREEK, HIKING AND ATV TRAILS. WILDLIFE HAVEN! PROPERTY OWNERS ASSOCIATION INCLUDES CLUB HOUSE AND USE OF COMMUNITY WELL.
$650,000
75 Beaver Pond Road Divide, CO 80814
- Type:
- Single Family
- Sq.Ft.:
- 1,910
- Status:
- NEW LISTING
- Beds:
- 3
- Lot size:
- 1.28 Acres
- Year built:
- 2024
- Baths:
- 3.00
- MLS#:
- 6547857
- Subdivision:
- Rainbow Valley
ADDITIONAL INFORMATION
Absolutely Beautiful Mountain home featuring an expansive wall of windows that take in the breath taking unobstructed views! This home has many upgrades with generous sized rooms and a well thought out floor plan. The kitchen has ample custom cabinets and a large island. The bedrooms are all oversized! The master bedroom features a tray ceiling, an on suite with a double vanity and a spacious walk in closet. The upper bedrooms have cathedral ceilings with a full bath on their level. Plus there is a loft that would make a great office space. Beautiful luxury vinyl floor throughout the home add that warm mountain feel. The bedrooms will have carpeting and the en-suite will have tile. There is a large laundry room on the main level. The huge composite deck is 580 square feet and takes in the beautiful view! The main part of the deck is 9x40 with French doors leading to the great room. The great room has a wall of large windows, a soaring cathedral ceiling and an inviting electric fireplace. If stairs are an issue the driveway goes around to the backside of the house where you can enter the main level with no stairs. This home is quality construction to the Z! The colors will be Assessable beige throughout and the exterior will be Cast Iron with Iron Ore Facia/Soffit and doors. Vacation rentals are permitted in this subdivision plus it would make a great all year round home. Close to the town of Divide and Cripple Creek where there are great restaurants and there is gambling in Cripple Creek. Just over an hour to great ski towns and several great trout fishing lakes and streams. Great hiking and four wheeling are in the near area too.
- Type:
- Single Family
- Sq.Ft.:
- 1,876
- Status:
- NEW LISTING
- Beds:
- 3
- Lot size:
- 1.03 Acres
- Year built:
- 1997
- Baths:
- 3.00
- MLS#:
- 2436240
ADDITIONAL INFORMATION
Discover Mountain Living in this updated, secluded retreat nestled in the Aspens & Pines with 9 Fishing Lakes & Ponds! It's time to start enjoying the outdoors everyday! Move-in ready, bright with tons of natural light this home features all these virtually NEW items: luxury vinyl flooring, kitchen cabinets, granite countertops, stainless steel sink, appliances, fresh paint throughout, light fixtures, ceiling fan, hot water tank, toilets, master bathroom vanities, Smart thermostat and a new Furnace. The Main Level Open Floorplan is perfect for entertaining with the quintessential Colorado Woodburning Fireplace with gas start (converts to Gas Log) and the Dining Room opens onto the back deck. The upper level is highlighted by a generously sized loft perfect for a theater room, office area or a family room tucked away from formal entertaining areas. Attached but separated from the loft by lovely French Doors is an oversized master suite with sweeping mountain views, a private coffee/wine bar, ensuite 5-piece master bath and large walk-in master closet. Two bedrooms on the main level will enjoy the double vanity private connecting bathroom. Extra 1/2 bath for daytime guests The sizable walk out basement is ready for whatever your family needs. It is separated into 3 sections, a walk out larger portion perfect for a family room or another bedroom; a roughed in bathroom; and a smaller room that opens to the garage, perfect for a gym, craft rm or office. Situated on a quiet cul-de-sac this spacious 1 acre lot includes an enclosed gardening space for your green thumb or can be used for a dog run. Great accessibility year-round as the roads are plowed & maintained by the county. Highland Lakes offers private fishing for residents, a community building for parties, hiking trails & playground. Close to National Forest, 90 min to Breck Skiing, a national monument, state parks & several reservoirs all provide access to expansive hiking & ATV trails, fishing, and exploring.
- Type:
- Single Family
- Sq.Ft.:
- 1,728
- Status:
- NEW LISTING
- Beds:
- 3
- Lot size:
- 3 Acres
- Year built:
- 2000
- Baths:
- 2.00
- MLS#:
- 2670436
- Subdivision:
- Rainbow Valley
ADDITIONAL INFORMATION
Nestled on three acres of pristine mountain property, this charming 3-bedroom, 2-bathroom home boasts breathtaking 360-degree views of Pikes Peak and the surrounding mountain range. As you approach, you're greeted by the tranquil ambiance of the natural surroundings, with towering pines, rugged cliffs and surrounding mountain views creating a sense of serenity and seclusion. The exterior of the home features a large covered deck out the front door, providing the perfect spot to sip your morning coffee while soaking in the panoramic views. Step inside, and you'll find a cozy, yet spacious living area and large windows that frame the picturesque scenery. The open kitchen has ample counter and storage space. Whether you're preparing a gourmet meal or simply enjoying a casual snack, you'll appreciate the functionality and style of this well-appointed space. The bedrooms are thoughtfully designed to offer comfort and privacy, with the master on one side of the house and the other two bedrooms on the opposite side of the home. The master suite boasts its own ensuite bathroom, complete with two showers. Perhaps the highlights of this mountain retreat is the expansive back patio, where a private hot tub awaits. Immerse yourself in the warm, bubbling waters as you gaze out at the majestic peaks stretching as far as the eye can see. Whether you're stargazing under the vast expanse of the night sky or simply enjoying the peace and quiet of nature, this outdoor oasis is sure to become your favorite spot to unwind and recharge. With its unparalleled views, private location, this mountain home offers a rare opportunity to experience the beauty and tranquility of mountain living at its finest.
$950,000
5542 North Road Divide, CO 80814
- Type:
- Single Family
- Sq.Ft.:
- 2,520
- Status:
- NEW LISTING
- Beds:
- 3
- Lot size:
- 9.96 Acres
- Year built:
- 2018
- Baths:
- 2.00
- MLS#:
- 9816063
ADDITIONAL INFORMATION
Nestled in the picturesque landscape of Divide, Colorado, this unique abode redefines rustic luxury. A masterpiece of Morton heavy gauge steel construction, this barndominium sits majestically on nearly 10 acres of pristine land. Enter to discover the warmth of hickory wood floors underfoot, complemented by granite countertops adorning the kitchen and baths. Gaze upon the awe-inspiring vista of Pikes Peak from the comfort of your own home, or cozy up beside the temperature-controlled wood-burning stove, offering efficient warmth throughout. Convenience meets practicality with an oversized 2-car attached garage, alongside a spacious 36x48 insulated steel garage equipped with electricity for all your storage needs. Embrace the allure of country living with a fenced area perfect for housing chickens or goats, ideal for those seeking a self-sufficient lifestyle. Retreat to the master suite, complete with a bonus room for quiet contemplation or relaxation, while just steps away lies an almost new hot tub, beckoning for tranquil evenings under the stars. Experience the epitome of Colorado living in this meticulously crafted sanctuary, where modern amenities blend seamlessly with the charm of rural living. Discover your own slice of paradise in this Divide haven.
$620,000
420 Homestead Road Divide, CO 80814
- Type:
- Single Family
- Sq.Ft.:
- 1,910
- Status:
- NEW LISTING
- Beds:
- 3
- Lot size:
- 3.06 Acres
- Year built:
- 2001
- Baths:
- 2.00
- MLS#:
- 7148409
ADDITIONAL INFORMATION
This property offers stunning views of Pikes Peak and Sentinel Point, on a spacious 3-plus-acre lot within the prestigious gated Woodrock community. The home spans 1,910 square feet with 2 living areas, 3 bedrooms, 2 baths, and a 2-car garage. Inside is the spacious living, kitchen, and dining great room featuring vaulted and beamed ceilings and Saltillo terracotta floors. The living area, 16 x24, features a cozy wood-burning fireplace, double patio doors leading out to the wrap-around deck, and a wall of windows offering panoramic views of Pikes Peak and Sentinel Point. Adjacent is the well-appointed 11 x 12 kitchen with granite counters, a 5-burner gas cooktop, wall oven, refrigerator, dishwasher, and microwave. The dining area, also 11 x 12, provides ample space for entertaining. Also on this level you'll find the 12 x 15 Bedroom #1 with carpeted floors, vaulted wood ceilings, and double closets. Adjacent is the 5 x 10 main bathroom featuring a ceramic tub and shower. Also adjacent is the 10 x 12 Bedroom #2, which could serve as an office space. On the lower level, you'll discover a spacious 15 by 18 family room with Saltillo floors and access to the lower-level pet enclosure, The adjacent 12 x 15 Bedroom #3 plus a second 5x7 full bathroom, the laundry area and 2-car oversized garage Upgrades: 2024: Septic pump & inspection, garage door tune-up, stucco clean and repair 2023: Interior paint, granite counters 2022: Remote control living room shades 2021: Wrap around composite deck addition, new landscaping 2020: Carrier high efficiency furnace, new Frigidaire oven 2018: New impact resistant roof, new dryer 2017: New dishwasher 2014: Original deck and railing replacement Outside, the property offers breathtaking mountain views, fabulous sunrises and the opportunity to observe abundant wildlife. With 600 adjacent acres for hiking and exploration, as well as the option to join a fishing club, this home epitomizes the quintessential Colorado lifestyle.
- Type:
- Single Family
- Sq.Ft.:
- 3,320
- Status:
- NEW LISTING
- Beds:
- 4
- Lot size:
- 0.76 Acres
- Year built:
- 2004
- Baths:
- 4.00
- MLS#:
- 2645943
- Subdivision:
- Pine Ridge At Meadow Park
ADDITIONAL INFORMATION
Immaculate home nestled in a gated community, just 10 minutes from Woodland Park! Located on a wooded 3/4 an acre lot, w/ so many upgrades to include; concrete tile roof; concrete driveway; 3 car garage; new granite countertops; new appliances; new carpeting throughout; new light fixtures & fans throughout; new bathroom fixtures & commodes; new masonry rocked natural gas fireplaces on each floor; refinished hardwood flooring; new full bathroom added on the lower level master suite; central vacuum system. This premier home is a main level floor plan inclusive of a large, vaulted living space, w/ a full custom masonry gas fireplace as the focal point in the space, including a sliding door onto the adjacent composite deck overlooking the serene yard. The kitchen has ample cabinetry, & a large window over the sink, overlooking the front yard, hardwood flooring, & breakfast nook adjacent which is located next to the rear deck for easy outdoor grilling & patio dinners. Laundry is located on this level w/ pantry cabinetry, as well as a powder room for guests. Separate formal dining room is flanked from the living area & kitchen making for ease of entertaining. Expansive owners suite w/ a seating area, walk-out to the side deck, & adjoining 5 pc. luxury bath w/ dual vanities, custom walk-in shower, jetted tub, & separate bath closet, as well as a large walk-in closet. The lower level of this home includes a comfortable family room w/ a corner wet bar, walk-out to the lower patio, as well as another full custom masonry gas fireplace. An additional secondary master suite was added to include a newly finished full bathroom, w/ a walk-in closet. Two extra bedrooms on this level each nicely sized, w/ walk-in closets, all w/ large full windows looking out into the yard, adjacent a shared 4 pc. full bathroom. Private treed yard, w/ extensive natural landscaping and pathways through the yard creating a heavenly outdoor experience. Pride of ownership exudes itself in this home!
- Type:
- Single Family
- Sq.Ft.:
- 680
- Status:
- Active
- Beds:
- 2
- Lot size:
- 4.1 Acres
- Year built:
- 1973
- Baths:
- 1.00
- MLS#:
- 4121819
ADDITIONAL INFORMATION
Escape the confines of conventional living and embark on a journey towards self-sufficiency and harmony with nature in this off-the-grid oasis. Whether you're seeking a weekend retreat or a permanent residence off the beaten path, this eco-friendly home offers a sanctuary where you can reconnect with the rhythms of the earth. This charming 680 square foot home was built in the 1970's with a large 400 sq ft newly built deck. The 2 bedroom 1 bath home has newly installed red oak flooring through the entry and main living area. Thoughtfully designed with efficiency in mind, this 680 square foot home maximizes every inch of space without sacrificing comfort. The open-concept layout seamlessly integrates the living, dining, and kitchen areas, creating a cohesive and inviting atmosphere. The well for the property has a hand pump which ensures water supply to be endless. The water supply is not yet connected to the house and electricity is ready and is pre-wired for connection. This 4.10-acre property offers breathtaking views of one of Colorado's iconic peaks, providing a backdrop of natural beauty that will inspire and awe you every day. Located centrally near fun resorts an hour and a half to the West; along with endless miles of trails 2 miles from the front door. To the East, you are one hour to the Colorado Springs airport and 2 hours to DIA and Denver. Schedule a viewing today and experience the allure of off-grid living for yourself.
$1,235,000
239 Wildlife Point Divide, CO 80814
- Type:
- Single Family
- Sq.Ft.:
- 2,658
- Status:
- Active
- Beds:
- 4
- Lot size:
- 35 Acres
- Year built:
- 2003
- Baths:
- 5.00
- MLS#:
- 6861730
- Subdivision:
- Rainbow Valley Ranch
ADDITIONAL INFORMATION
Welcome to Rainbow Valley Ranch! Home sits on 35 acres w/beautiful views of Pikes Peak, rock formations, western mountain ranges & a beautiful treed lot. Home has 4 bedrooms, 5 baths, 2-car attached & 2-car detached garage. As you enter the main level you are greeted w/open concept living areas & a breathtaking display of amazing views from the numerous Pella Windows throughout the home. Living room has hardwood floors, wood burning stove, & walk-out access to a covered deck to entertain & enjoy the summer evenings. Spacious dining room has ample space for large gatherings. Kitchen overlooks the main level & has beautiful granite tile counters, stainless steel appliances, walk-in pantry & an abundance of cabinets, counter space, & ‘L’ shaped sitting bar. Main level master bedroom has wood floors, large bay window w/built-in seating w/storage, along w/walk-out access to the deck. Master bath has oversized shower, walk-in closet, dual sinks & vanities, Travertine floors, granite tile counters, & private toilet. Also on the main level is a half bath for guests, main level laundry, & mudroom from garage entrance. Upper level of the home opens to a spacious bedroom with many large windows to enjoy the stunning views. Attached to this bedroom is a ¾ bath & walk-in closet. This room could also be utilized as a family or recreation room. Proceeding further on this level are two additional bedrooms w/attached Jack-N-Jill bath. Basement level is approx. 1400 sqft ready for your custom finish. Partially finished area was used as an office & includes a finished ¾ bath. Basement walks out to recreation areas of the lot & include climbing structures & zip line. Additional home features include in-floor radiant heat, on demand hot water, 9-inch concrete ICF structure, newer carpet, seamed metal roof, prewired for back-up generator, & some Smart controlled automation devices. Close to many activities including Mueller State Park, Spinney-Eleven Mile trophy fishing, & local events.
$425,000
56 Aspen Circle Divide, CO 80814
- Type:
- Single Family
- Sq.Ft.:
- 991
- Status:
- Active
- Beds:
- 2
- Lot size:
- 1.09 Acres
- Year built:
- 1972
- Baths:
- 1.00
- MLS#:
- 3404426
ADDITIONAL INFORMATION
Welcome to your mountain retreat. This gorgeous property is nestled in the Spring Valley Lakes, sitting on a little over an acre. This immaculate rancher offers comfort and breathtaking views. The master bedroom has lots of closet space, the kitchen has stainless steel appliances, and the living room has a wood burning fireplace. The 3 car garage offers lots of space with a storage room and exercise room in the back. From the back deck where you can sit back and relax and enjoy the views of Pikes Peak, to the front patio where you can enjoy nature and wildlife, this oasis has it all. In addition to this cozy home, Spring Valley is a 34-acre private subdivision that has 2 lakes and 3 ponds, which allows fishing, ice-fishing, canoeing, trolling, and small boating. There is a pavilion that has social activities and a sand volleyball court. This property is 15 minutes to Woodland Park, 45 minutes to Colorado Springs, and 1.5 hours to Breckenridge. This property provides you with easy access to all the amenities these cities have to offer, while still allowing you to enjoy the peace and tranquility of rural living. Don't miss out on the opportunity to make this stunning property your own!
- Type:
- Single Family
- Sq.Ft.:
- 2,242
- Status:
- Active
- Beds:
- 3
- Lot size:
- 0.69 Acres
- Year built:
- 2006
- Baths:
- 3.00
- MLS#:
- 7904994
ADDITIONAL INFORMATION
Escape to serenity in this stunning ranch-style home located in the tranquil setting of the desirable Sherwood Forest, in Divide, Colorado! The wrap-around deck on two sides of the home will ensure plenty of opportunities to enjoy the breathtaking mountain views, particularly of Wilkerson Pass. Situated on a large lot, the home is positioned to take advantage of the surrounding Colorado beauty! On the interior, expansive windows in the kitchen, living room, and family room frame nature as if it were a piece of art. As you walk around the deck to the front door, you enter into true main-level living! Equipped with modern stainless steel appliances, the kitchen encompasses a dining area surrounded by lots of natural light. Down the hallway, the large master suite features a luxurious five-piece en-suite bathroom. Additionally, across the hall is a full bathroom, and a newly remodeled laundry room that enhances functionality. A bright, airy office is also on the main level, and includes sliding french doors, that lead out to the driveway and a 10x10 storage shed. The office has a lot of versatility and could be used for a variety of purposes! Heading down to the basement, this area has a ton of space, including two more living/family rooms, one of which include a wood pellet stove that provides warmth on chilly evenings. Two bedrooms, another full bath, and 2 storage rooms are also on this level. You'll also find built-in shelving, which ensures plenty of storage space. The lower level patio offers another outdoor space for relaxation or entertaining. This property offers easy access to nearby attractions like Colorado Springs and the picturesque landscapes of Woodland Park and Cripple Creek! This is peaceful living at it's best, so don't pass up this incredible opportunity! **ROOF** is being scheduled for installation!
$630,000
342 Blue Mesa Drive Divide, CO 80814
- Type:
- Single Family
- Sq.Ft.:
- 1,830
- Status:
- Active
- Beds:
- 3
- Lot size:
- 4.98 Acres
- Year built:
- 1992
- Baths:
- 2.00
- MLS#:
- 5936398
- Subdivision:
- Highland Lakes
ADDITIONAL INFORMATION
The best of both worlds! Ranch style home with almost 5 Acres, fenced horse property with large barn 65X20. 3 spacious bedrooms plus office with wood stove. Large kitchen island with granite countertop, oak cabinets and wood flooring. Formal Dining room with French doors off kitchen. Large living room with wood burning stove. Pikes Peak view with great southern exposure. Hot water heat. Highland Lakes community water system and septic. Attached 2 car garage plus 2 out buildings. Easy to show!!
- Type:
- Single Family
- Sq.Ft.:
- 1,356
- Status:
- Active
- Beds:
- 2
- Lot size:
- 0.73 Acres
- Year built:
- 2022
- Baths:
- 2.00
- MLS#:
- 6299349
- Subdivision:
- Sherwood Forest Estates
ADDITIONAL INFORMATION
If you want a house that has attention to detail with many upgrades, this is the house for you! Bright & cheery open floor plan with beautiful, Pergo engineered wood floors throughout. Lots of windows take in the natural lighting. There is a large covered trex deck on 2 sides of the home, which is great for entertaining. The great room features an efficient pellet stove for those cool Colorado winter nights & is mainly used for heating the entire home. It has only used one ton of pellets per winter. Beautiful Beetle Kill pine ceilings adorn the great room. There is even a partial Pikes Peak view from the property & southern facing windows. The kitchen has a large custom butcher block island. A hot tub is located right off of the deck to enjoy the beauty & star gaze from. The large Master bedroom has a spacious walk-in closet & attached bath. Sharp barn doors accent the master bedroom. The master bedroom has insulation in all of the walls & the upstairs bedroom has insulation in the flooring to ensure quiet surroundings. The stairs to the upper level are beautifully wrapped in wood, leading to a large bedroom with a door at the top of the stairs for complete privacy. It includes a large walk-in closet & attached full bath. The home is also piped for air conditioning. There is a four-bedroom septic in case anyone ever wants to add on to the home. There is an amazing custom built 30x40 meticulously insulated & built detached garage that houses 2 cars & a camper with a 10x16 door to keep it out of the elements. The garage also features 50/30/20 plug ins for an RV. A large cement pad is located in front of the garage. The garage even has a 220 electric plug in for charging an electric vehicle. There is a water spicket on the garage & 2 on the house. This home has SO much thought & detail into it! Its located less than 5 minutes from amenities yet is a rural location. National Forest is close by. Fishing is less than 45 minutes away & skiing is just over an hour away.
$1,525,000
527 Cougar Point Divide, CO 80814
- Type:
- Single Family
- Sq.Ft.:
- 3,736
- Status:
- Active
- Beds:
- 5
- Lot size:
- 35 Acres
- Year built:
- 1999
- Baths:
- 3.00
- MLS#:
- 8546387
ADDITIONAL INFORMATION
Impressive full log mountain home, located only 4 miles from Divide, w/ easy access to W. Hwy 24. Notched construction logs seals together seamlessly, offering highly efficient heating & cooling capabilities. This home was remodeled in 2018-2019 to include media blasting & resealed, all new wrought iron balusters & rails installed, & custom metal art railing on the Juliet balcony off the master suite, new hardwood flooring, new carpeting, new kitchen cabinetry & hardware. Open floor plan design, with spanning beams and woodwork throughout the soaring great room. Stunning wall of windows in the living area with 28 foot vaulted ceilings bringing the outdoors in! The living room includes a 2 story wood-burning fireplace, & new engineered wood flooring! Lofted Master bedroom incl. free-standing gas stove & overlooks the living area, adjoins a bath including double vanities w/ new granite countertops, a large walk-in shower w/dual shower heads & a walk-in closet. Master sitting area leads to the Juliet balcony to enjoy your morning hot beverage! Great room is overlooking views to distant mountain ranges in the SW, making for incredible sunset dinners! A true mountain kitchen w/new custom cabinetry, iron fixtures, a reproduction ceramic gas stove/oven, & newer appliances. Main level incl. 2 bedrooms, one presently used as an office. Main level laundry incl. utility sink & mud room off the garage. Large LL family room includes a dry bar area, & double walkout doors to a flagstone patio. 2 comfortable bedrooms in addition to a full bath make this level great for entertaining guests. Bonus low temp. wine cellar for storage of your prized bottles! Upgrades include; Pella windows & doors, Langley architecture design, 35 ac. fire mitigated, 100 yd shooting range w/ observation deck. In-Floor Radiant Heat. Outdoor patios & decks w/ views of Pikes Peak & Collegiate Peaks to the West to enjoy your 35 acres of serenity. Come see your mountain getaway!
- Type:
- Single Family
- Sq.Ft.:
- 1,894
- Status:
- Active
- Beds:
- 3
- Lot size:
- 2.27 Acres
- Year built:
- 1980
- Baths:
- 2.00
- MLS#:
- 5282308
- Subdivision:
- Grandviiew Estates
ADDITIONAL INFORMATION
Nestled close to Hwy 24, with a shopping center and dining options, this charming ranch-style home has comfort and convenience. Boasting a spacious layout, it features four bedrooms and two bathrooms, along with distinct living spaces including a living room, dining room, and a cozy family room. Upon arrival, the stucco and stone exterior exude a welcoming allure, complemented by an asphalt driveway on a corner lot. As you step outside mountain views create a picturesque backdrop for daily living. This property offers a delightful surprise—a 1360-square-foot pole barn equipped with electricity and water. With stalls designed for horses, goats, and even a chicken or duck coop, along with a rabbit hutch and loft for storage, it's a haven for animal lovers and hobby farmers alike. Two dedicated rooms for feed and tack ensure seamless organization, while the fenced pasture and round pen provide for exercise and grazing. Separately there are two sheds for storage, tractors or implements all under roof. Inside, a recent renovation includes new LVP flooring, carpeting, and fresh paint. The primary bedroom features a remodeled ensuite bathroom with a double sink vanity, a walk-in shower with tile surround, and a spacious walk-in closet. Rustic charm abounds with pine doors, trim, and baseboards adding character to every corner. The family room, with its finished concrete floors, offers a versatile space for relaxation or play, complete with a loft that serves as a delightful retreat for children or a cozy reading nook. Two decks beckon outdoor enjoyment, perfect for basking in the Colorado sun or hosting gatherings with loved ones. And for those with adventurous spirits, ample parking for recreational vehicles ensures that every weekend is an opportunity for exploration and adventure.Set on 2.27 acres of land, this property invites you to customize and utilize its facilities to suit your unique lifestyle, offering a rare blend of countryside serenity and modern convenience.
$1,525,000
527 Cougar Point Divide, CO 80814
- Type:
- Single Family
- Sq.Ft.:
- 3,736
- Status:
- Active
- Beds:
- 5
- Lot size:
- 35 Acres
- Year built:
- 1999
- Baths:
- 3.00
- MLS#:
- 2369208
- Subdivision:
- Cougar Canyon Estates
ADDITIONAL INFORMATION
Impressive full log mountain home, located only 4 miles from Divide, w/ easy access to W. Hwy 24. Notched construction logs seals together seamlessly, offering highly efficient heating & cooling capabilities. This home was remodeled in 2018-2019 to include media blasting & resealed, all new wrought iron balusters & rails installed, & custom metal art railing on the Juliet balcony off the master suite, new hardwood flooring, new carpeting, new kitchen cabinetry & hardware. Open floor plan design, with spanning beams and woodwork throughout the soaring great room. Stunning wall of windows in the living area with 28 foot vaulted ceilings bringing the outdoors in! The living room includes a 2 story wood-burning fireplace, & new engineered wood flooring! Lofted Master bedroom incl. free-standing gas stove & overlooks the living area, adjoins a bath including double vanities w/ new granite countertops, a large walk-in shower w/dual shower heads & a walk-in closet. Master sitting area leads to the Juliet balcony to enjoy your morning hot beverage! Great room is overlooking views to distant mountain ranges in the SW, making for incredible sunset dinners! A true mountain kitchen w/new custom cabinetry, iron fixtures, a reproduction ceramic gas stove/oven, & newer appliances. Main level incl. 2 bedrooms, one presently used as an office. Main level laundry incl. utility sink & mud room off the garage. Large LL family room includes a dry bar area, & double walkout doors to a flagstone patio. 2 comfortable bedrooms in addition to a full bath make this level great for entertaining guests. Bonus low temp. wine cellar for storage of your prized bottles! Upgrades include; Pella windows & doors, Langley architecture design, 35 ac. fire mitigated, 100 yd shooting range w/ observation deck. In-Floor Radiant Heat. Outdoor patios & decks w/ views of Pikes Peak & Collegiate Peaks to the West to enjoy your 35 acres of serenity. Come see your mountain getaway!
- Type:
- Single Family
- Sq.Ft.:
- 1,805
- Status:
- Active
- Beds:
- 3
- Lot size:
- 0.96 Acres
- Year built:
- 2020
- Baths:
- 2.00
- MLS#:
- 8712780
ADDITIONAL INFORMATION
Views for days. You'll never tire of them! A wall of windows offers these views from two levels of the home; a wrap around deck offers even more views outside. Indoors, you'll find a primary bed and 3/4 bath on the main level; two extra bedrooms and a full bath in the basement. The loft has plenty of extra space for sleeping or just hanging out enjoying a movie or a board game. The kitchen is equipped with black stainless appliances, a gas range, plus granite countertops-which are also in both baths. Outdoors the home is located on just under an acre of land. Walk out your front door to all Colorado has to offer. Nestled in the shadow of Pikes Peak between Divide and Cripple Creek, this home is just an hour drive from Colorado Springs airport and just under two hours from DIA and Breckenridge ski resort. Whether you choose to live here full time or use it as your vacation home, you will not be disappointed.
- Type:
- Single Family
- Sq.Ft.:
- 1,938
- Status:
- Active
- Beds:
- 3
- Lot size:
- 1.57 Acres
- Year built:
- 1994
- Baths:
- 2.00
- MLS#:
- 1903569
ADDITIONAL INFORMATION
Welcome to your secluded retreat nestled within the serene enclave of Divide, CO. Tucked away at the end of a cul-de-sac in a private neighborhood, this picturesque haven offers more than just a home; it presents a lifestyle embraced by nature's splendor and tranquility. Boasting breathtaking panoramic views of the surrounding landscape, this residence provides a sanctuary where every day feels like a retreat. Imagine waking up to the sight of majestic mountains and vibrant foliage greeting you at your doorstep. For those who enjoy outdoor pursuits, this property offers unparalleled access to recreational amenities. Spend leisurely afternoons casting your line in one of the numerous private fishing ponds mere minutes from your doorstep. Embark on adventures along thousands of miles of walking trails, immersing yourself in the beauty of the Colorado wilderness. Nature enthusiasts will delight in the proximity to prime hunting grounds and equestrian trails, allowing for endless exploration of the great outdoors. Whether you're an avid hunter or a horseback riding enthusiast, the possibilities for outdoor recreation are boundless. Escape the hustle and bustle of city life while still enjoying convenient access to urban amenities. Situated just a short distance from Divide, you're never far from essential services and conveniences. Need to stock up on groceries or indulge in a night out? The amenities of the city are within easy reach whenever you desire. This home's allure is not limited to its surroundings; it also boasts practical updates, including a new roof installed in 2021, ensuring peace of mind and added value for years to come, and a fully updated walk out basement for even more comfort and living space. Don't miss your chance to experience the epitome of mountain living. Seize this opportunity to make this idyllic retreat your own and embark on a lifestyle defined by natural beauty, adventure, and serenity.
$1,000,000
125 Kestrel Court Divide, CO 80814
- Type:
- Single Family
- Sq.Ft.:
- 2,970
- Status:
- Active
- Beds:
- 4
- Lot size:
- 0.48 Acres
- Year built:
- 2023
- Baths:
- 4.00
- MLS#:
- 2911386
ADDITIONAL INFORMATION
Welcome home to this luxurious new build with views of Pikes Peak. Currently under construction. Come see the inside! This home has impressive curb appeal as it rises from the hillside surrounded by trees. As you ascend the stairs to the main level of this home you arrive at the beautiful entry door and are greeted with a spectacular mountain view which you will enjoy from all living areas of the home. The main level great room has soaring ceilings, large wood beams, T&G ceilings, and massive windows framing Pikes Peak. The gourmet kitchen with a large central island is every chefâs dream. Cook while enjoying views of trees and mountains on your 48â FORNO 8 burner gas range. The wrap around deck has ample room for seating, dining, and grilling. Enjoy sunrises in the morning with your cup of coffee. The primary suite is conveniently located near the great room and has a spa like 5-piece bath and walk-in closet. There are two bedrooms and a full bath on the second floor with a landing overlooking the great room. In the basement you will find a Family Room that walks out to the front patio, a bonus room for use as a home office, exercise room, home theatre, etc. Finishing out the basement is the final bedroom, another full bath, laundry and mechanical rooms. Located in Divide, Colorado, it is only an hour drive to Colorado Springs. Enjoy the solitude of the mountains and the convenience of a city within easy driving distance. Outdoor activities abound with hiking, hunting, fishing, and biking nearby. Mueller State Park is extremely close with 44 trails and you can hike to Pikes Peak on the Crag's trail as well. Skiing is less than 2 hours away. Historic Cripple Creek is only a 30-minute drive where you can enjoy dining, gambling and entertainment.
- Type:
- Single Family
- Sq.Ft.:
- 1,560
- Status:
- Active
- Beds:
- 3
- Lot size:
- 2.44 Acres
- Year built:
- 1972
- Baths:
- 2.00
- MLS#:
- 9744310
- Subdivision:
- Highland Lakes
ADDITIONAL INFORMATION
Welcome to your mountain retreat in the serene landscape of Divide, Colorado! This property sprawls over 2.4 acres, offering an idyllic blend of tranquility and natural beauty. This iconic mountain vista is a constant reminder of the stunning surroundings you call home. Step inside the cozy abode and discover a welcoming atmosphere designed for both relaxation and functionality. With three spacious bedrooms, there's ample room for family and guests to unwind after a day of exploring the great outdoors. The heart of the home lies in the open-concept living area, where a warm fireplace creates a cozy ambiance during chilly Colorado evenings. The well-appointed kitchen features modern appliances, granite countertops, and ample cabinet space, making meal preparation a delight. Outside, the expansive 2.4-acre lot offers endless opportunities for outdoor enjoyment. Whether you're savoring your morning coffee on the deck while admiring the sunrise over Pikes Peak or hosting a barbecue with friends, this property provides the perfect setting for creating cherished memories. Additionally, the property includes two bathrooms, ensuring convenience and privacy for you and your loved ones. *Updates include, new trim in the living room and fresh paint in the living room. New front door and new windows, all new window treatments throughout home, new light fixtures in the kitchen and dining room. Upgraded thermostat, and new ceiling fan in the master. Located in Divide, Colorado, this property offers a harmonious blend of mountain serenity and convenient access to nearby amenities - 10 miles away from world class atv trails and access to 7 local lakes within the Highland Lakes neighborhood, stocked with fish yearly! Lastly, all roads to the property are paved asphalt and maintained by the county, no dirt roads! *Buyer to verify all square footage information, HOA info, metro district info, and zoning information.
- Type:
- Single Family
- Sq.Ft.:
- 2,074
- Status:
- Active
- Beds:
- 4
- Lot size:
- 1.01 Acres
- Year built:
- 1970
- Baths:
- 2.00
- MLS#:
- 2633435
ADDITIONAL INFORMATION
Welcome to this stunningly remodeled mountain cabin, nestled in the heart of nature. Here, youâll find serenity, privacy, and breathtaking views that stretch across the majestic peaks. The main and basement levels have been thoughtfully updated with brand-new flooring, creating a warm and inviting atmosphere. Whether youâre stepping into the living room, dining area, or kitchen, youâll appreciate the seamless flow of open space. Imagine gathering with family and friends in this harmonious setting, where laughter echoes against the backdrop of mountain vistas. On the main level, discover two comfortable bedroomsâyour private retreats after a day of adventure. Adjacent to these cozy rooms, a well-appointed bathroom awaits. Journey downstairs to the basement, where another living area beckons. Here, youâll find three additional bedrooms, each offering views of the mountains. A second bathroom ensures convenience for all. Sunlight spills through the windows, illuminating every corner of this home. Whether youâre sipping morning coffee or stargazing at night, the play of light against the walls will leave you enchanted. As you settle into this abode, the awe-inspiring views become part of your daily life. Picture waking up to sun-kissed peaks and savoring quiet moments with nature. Just 15 minutes away from Cripple Creek, youâll have easy access to entertainment and dining. And donât miss the nearby state parkâan opportunity to explore the natural beauty that surrounds you. Make this cabin your forever haven, where memories are etched into the very fabric of the landscape. Starlink is included.
$499,000
130 Minstrel Drive Divide, CO 80814
- Type:
- Single Family
- Sq.Ft.:
- 1,340
- Status:
- Active
- Beds:
- 3
- Lot size:
- 0.85 Acres
- Year built:
- 1985
- Baths:
- 2.00
- MLS#:
- 2318780
- Subdivision:
- Sherwood Forest 1-8
ADDITIONAL INFORMATION
Clean and neat rancher with 3 bedrooms, 2 baths and 2 car detached garage. Total of 4 level lots =.85 Acres!!!!!New appliances in kitchen with granite countertops. Large living room with walk out to large front deck. Tile floor in Dining room and kitchen. Open concept thru out kitchen, dining room and living room. Granite countertops in kitchen and bathroom. Main level bedroom and bath. Washer and dryer included. Upper level with 2 large bedrooms and bath. Beautiful lots with aspens, pine and spruce. 10 minutes to Divide, 25 minutes to Woodland Park, 30 minutes to Cripple Creek. Close to fishing, hiking, restaurants, casinos and attractions.
$875,000
156 Paradiso Road Divide, CO 80814
- Type:
- Single Family
- Sq.Ft.:
- 2,516
- Status:
- Active
- Beds:
- 3
- Lot size:
- 2.75 Acres
- Year built:
- 2007
- Baths:
- 3.00
- MLS#:
- 5983518
- Subdivision:
- Woodrock
ADDITIONAL INFORMATION
Impressive custom built “timber framed” home in the mountains designed w/ large structural log beams & log support posts in addition to log siding interior & exterior finishes! Located in the prestigious Woodrock gated community w/ access to an adjoining 600 + ac. private ranch w/ 5 fishing ponds, endless ATV and hiking trails and wildlife galore. This home is situated on 2.75 wooded acres w/ breathtaking views of Pikes Peak and Sentinel Point. Enter through the arched custom designed wood entry doors into an expansive soaring great room w/24 ft. vaulted tongue & groove pine ceilings w/ a wall of windows bringing the outdoors in. The main floor includes Hickory hardwood flooring, the Living rm has a masonry gas fireplace; dining room w/ an elk antler chandelier; the kitchen w/ modern appliances, an island, & granite countertops, a walk-in pantry; a powder room; laundry room w/ washer & dryer; the master bedroom suite includes a gas fireplace & a 5 pc. bathroom w/ a Jacuzzi tub, separate shower, double sinks & 2 walk-in his/hers closets. Access the expansive Trex deck w/ log railings from the great room or from master bedroom to soak in a 4-person Artic Spa hot-tub! A single car attached garage adjoins the main level and is fully finished, insulated, stubbed for gas heater, has ample cabinets, a built-in utility stainless steel sink, and epoxy flooring. The upper-level loft/bedroom offers panoramic views of Pikes Peak, & includes 2 large closets, a built-in desk, and queen size log bed. The lower level includes a family room with gas stub for a freestanding stove, a large bedroom w/queen size log bed & 2 large closets, en-suite to a full bathroom. Sliding doors on this level open to a covered patio, & attaches to the over-sized fully finished and insulated 2-car garage & an additional 16’ X 22’ attached storage room. Come & enjoy this mountain home for everything it has to offer. This home is being offered completely furnished w/ log cabin style furniture and decor.
- Type:
- Single Family
- Sq.Ft.:
- 2,842
- Status:
- Active
- Beds:
- 4
- Lot size:
- 0.97 Acres
- Year built:
- 2001
- Baths:
- 3.00
- MLS#:
- 9449255
- Subdivision:
- Spring Valley
ADDITIONAL INFORMATION
Nestled in the serene surroundings of Divide, CO, this exquisite ranch-style single-family home offers a harmonious blend of comfort, privacy, and natural beauty. Boasting 4 spacious bedrooms and 3 well-appointed bathrooms, this home spans a generous 2,846 square feet of finished living space, set on a sprawling 0.97-acre lot that promises unparalleled tranquility and seclusion. As you step inside, the main level welcomes you with luxurious vinyl plank flooring that extends throughout, providing a sleek and modern aesthetic that is both durable and easy to maintain. The heart of this home is the cozy living room, anchored by a warm gas fireplace, making it the perfect spot for relaxing evenings or hosting gatherings. Natural light floods the space, while the covered porch at the front of the house invites you to enjoy peaceful mornings and cool evenings in the embrace of nature. The attached 2-car garage adds to the convenience, while access to the expansive, treed backyard through the dining room door enhances the indoor-outdoor living experience. The roof was replaced in 2018. The basement offers versatility and ample space, with a finished area that can serve as a separate apartment or family room, and an unfinished portion boasting over 1,000 square feet of storage space. Residents of this home will enjoy the exclusive benefits of the local homeowners' association, which includes access to pristine, private lakes ideal for fishing, and a community clubhouse that fosters a sense of belonging and social engagement. Adventure seekers and nature enthusiasts will revel in the home's prime location, just minutes away from miles of exhilarating ATV trails and the majestic Pikes Peak National Forest. Moreover, the proximity to ski resorts and world-class fly fishing spots offers endless opportunities for outdoor recreation and leisure. Embrace the opportunity to own a piece of paradise in Divide, CO, where luxury meets nature and community.
$399,000
366 E Longbow Drive Divide, CO 80814
- Type:
- Single Family
- Sq.Ft.:
- 1,470
- Status:
- Active
- Beds:
- 3
- Lot size:
- 1.38 Acres
- Year built:
- 2001
- Baths:
- 2.00
- MLS#:
- 6679330
ADDITIONAL INFORMATION
LOOK NO FURTHER...in Divide, Co. will surprise you with its features. It is nestled in the sunny, friendly Sherwood Forest Estates at the base of majestic Pikes Peak. This warm, comfortable, well-maintained home has been upgraded in attractive and functional ways. You will stay toasty warm on cold nights with the natural gas forced air system combined with the home being well insulated throughout. A new whirlpool natural gas stove and refrigerator, along a new granite tops and island, enhance the kitchen for cooking and eating. Dishwasher and microwave are included. Master bath is completely upgraded. Unique use of historical reclaimed wood in master bedroom on two sliding doors leading to bath and walk in closet, as well as on a wall in the generous sized living room. A full view of Pikes Peak and the Pike National Forest below can be seen from master bedroom, living room and sunny deck Warm vinal windows are throughout the home. It is located on a south slope, grassy, gentle sloping 1.38 acres that is entirely fenced with safe woven wire for children, pets and one horse. The strong domestic well allows for up to one acre of garden or irrigation. That is a very rare and valuable asset. There is a 220 R.V. hook up with extra parking. Two fine charter schools are just minutes away. Divide and Woodland Park offer many amenities. Come join the friendly caring neighborhood and settle into this delightful home.
Andrea Conner, Colorado License # ER.100067447, Xome Inc., License #EC100044283, AndreaD.Conner@Xome.com, 844-400-9663, 750 State Highway 121 Bypass, Suite 100, Lewisville, TX 75067

Listing information Copyright 2024 Pikes Peak REALTOR® Services Corp. The real estate listing information and related content displayed on this site is provided exclusively for consumers' personal, non-commercial use and may not be used for any purpose other than to identify prospective properties consumers may be interested in purchasing. This information and related content is deemed reliable but is not guaranteed accurate by the Pikes Peak REALTOR® Services Corp. Real estate listings held by brokerage firms other than Xome Inc. are governed by MLS Rules and Regulations and detailed information about them includes the name of the listing companies.
Andrea Conner, Colorado License # ER.100067447, Xome Inc., License #EC100044283, AndreaD.Conner@Xome.com, 844-400-9663, 750 State Highway 121 Bypass, Suite 100, Lewisville, TX 75067

The content relating to real estate for sale in this Web site comes in part from the Internet Data eXchange (“IDX”) program of METROLIST, INC., DBA RECOLORADO® Real estate listings held by brokers other than this broker are marked with the IDX Logo. This information is being provided for the consumers’ personal, non-commercial use and may not be used for any other purpose. All information subject to change and should be independently verified. © 2024 METROLIST, INC., DBA RECOLORADO® – All Rights Reserved Click Here to view Full REcolorado Disclaimer
Divide Real Estate
The median home value in Divide, CO is $525,000. This is higher than the county median home value of $315,800. The national median home value is $219,700. The average price of homes sold in Divide, CO is $525,000. Approximately 100% of Divide homes are owned, compared to 0% rented, while 0% are vacant. Divide real estate listings include condos, townhomes, and single family homes for sale. Commercial properties are also available. If you see a property you’re interested in, contact a Divide real estate agent to arrange a tour today!
Divide, Colorado has a population of 56. Divide is more family-centric than the surrounding county with 100% of the households containing married families with children. The county average for households married with children is 23.8%.
The median household income for the surrounding county is $66,809 compared to the national median of $57,652. The median age of people living in Divide is 36.2 years.
Divide Weather
The average high temperature in July is 75.5 degrees, with an average low temperature in January of 5.4 degrees. The average rainfall is approximately 17.7 inches per year, with 104.9 inches of snow per year.
