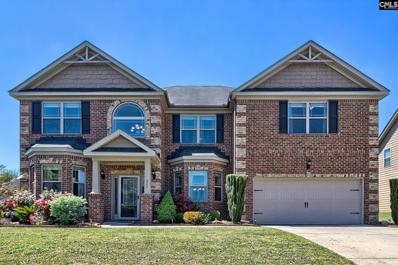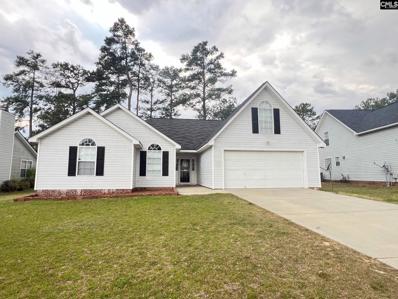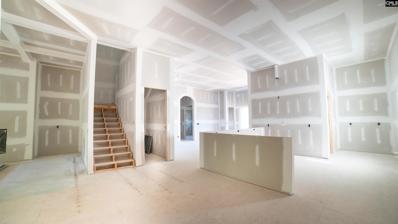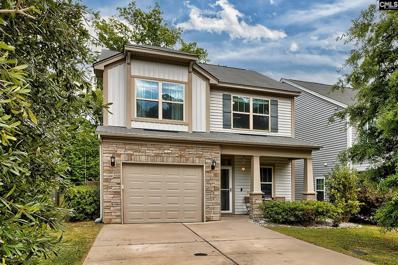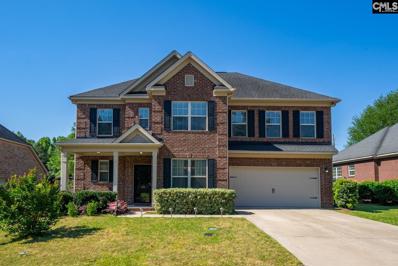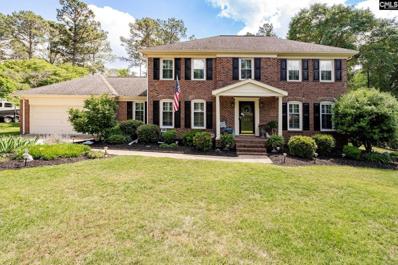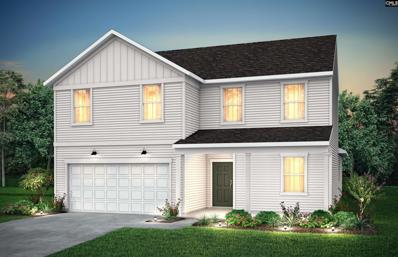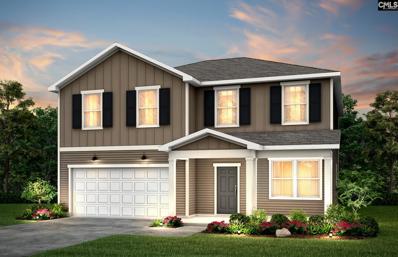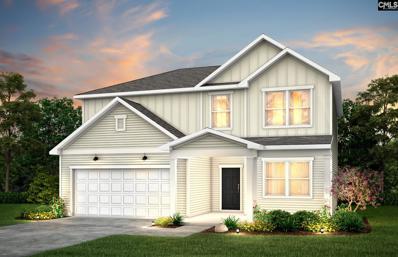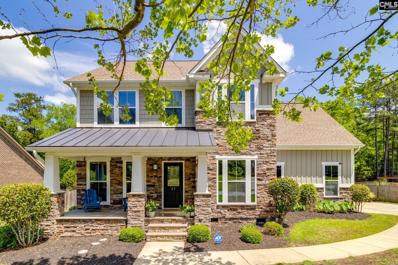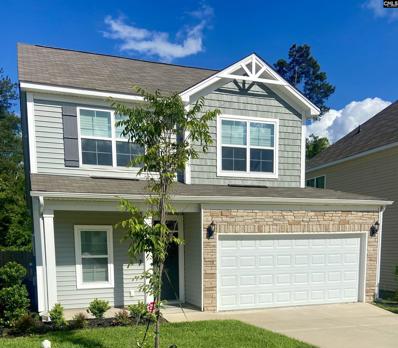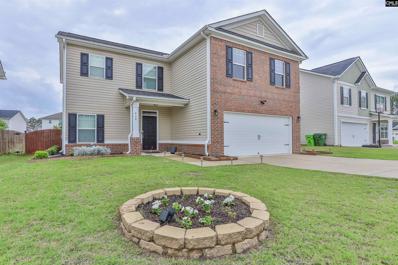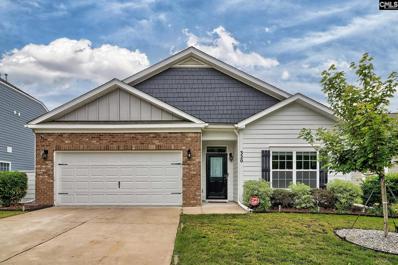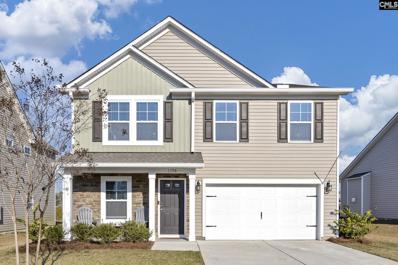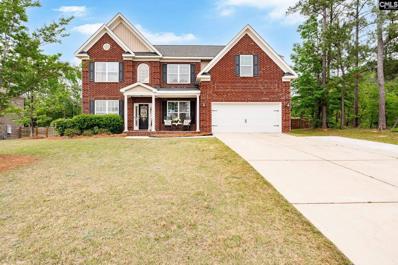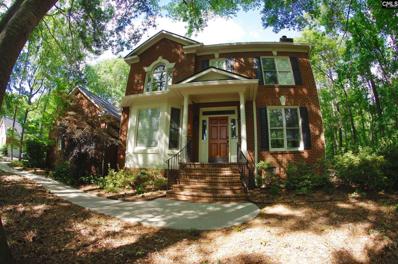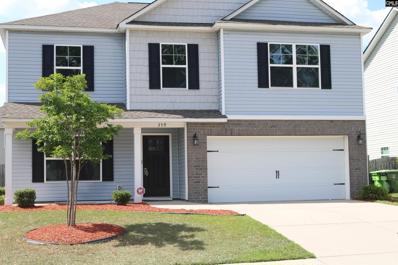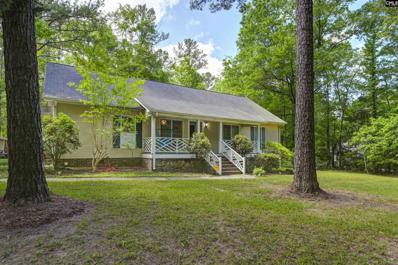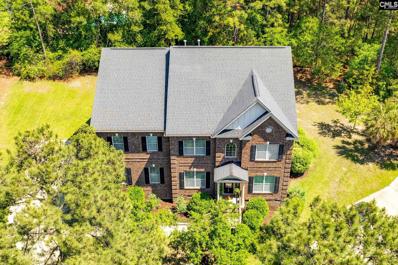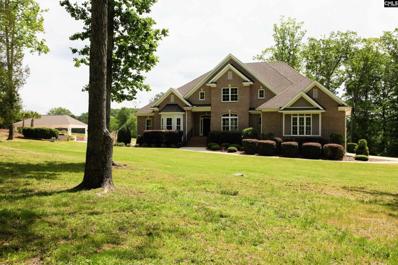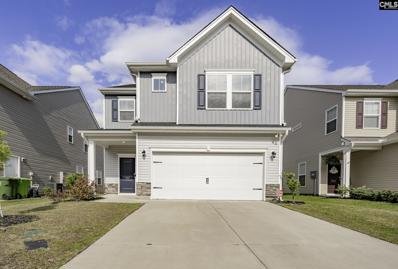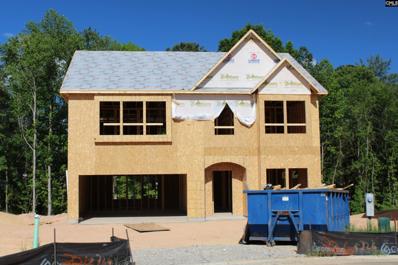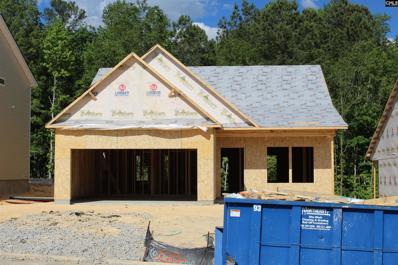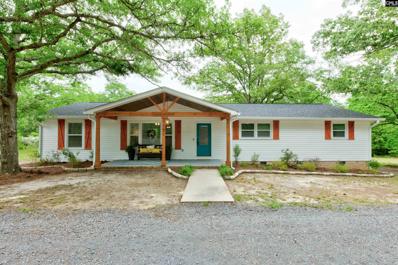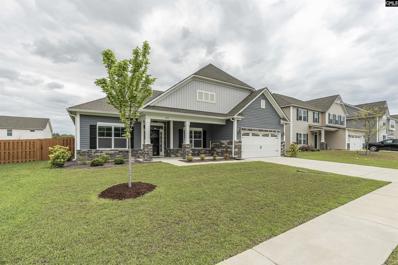Blythewood SC Homes for Sale
- Type:
- Single Family
- Sq.Ft.:
- 5,054
- Status:
- NEW LISTING
- Beds:
- 5
- Lot size:
- 0.12 Acres
- Year built:
- 2011
- Baths:
- 4.00
- MLS#:
- 584452
- Subdivision:
- The View
ADDITIONAL INFORMATION
Home has an added sunroom and spacious game room. Spacious and modern layout open-concept layout, blending the living room, dining room, and kitchen areas. Floor plan has five bedrooms and four full baths rooms. Large bedrooms with lots of natural light. Kitchen has an island with large breakfast bar, lots of storage, and pantry space. Home has two fireplaces, large main bedroom with a sitting room. Bedroom on the main level. Minutes away Downtown Columbia, close to I-77 and shopping.
- Type:
- Single Family
- Sq.Ft.:
- 1,791
- Status:
- NEW LISTING
- Beds:
- 3
- Lot size:
- 0.2 Acres
- Year built:
- 2005
- Baths:
- 2.00
- MLS#:
- 584436
- Subdivision:
- Willow Lake
ADDITIONAL INFORMATION
Hereâs the one that checks ALL of the boxes & is more affordable than you ever thought possible. One of the most popular one level floorplans in the area featuring an open, flowing layout, cathedral ceiling in main living areas AND also in the 2nd & 3rd bedrooms! Youâll love the abundance of cabinets & countertops in the kitchen plus the large living room has space for all of your furniture. Upgrades include LED lights & backsplash in kitchen, bathroom faucets & new floor. The room over the garage has a large alcove with could be very easily made into a closet if you need a 4th bedroom. Located on a quiet cul-de-sac & zoned for Blythewood schools â some of the BEST in the entire district! Beautiful community pool & adjacent pond too
- Type:
- Single Family
- Sq.Ft.:
- 4,680
- Status:
- NEW LISTING
- Beds:
- 5
- Lot size:
- 1.46 Acres
- Year built:
- 2024
- Baths:
- 5.00
- MLS#:
- 584425
ADDITIONAL INFORMATION
Impeccably designed Southern Country Estate with grand curb appeal and an inviting covered front porch. Smartly built in 2024 and currently Under Construction, this Masterpiece boasts five Bedrooms, four and 1/2 Baths, three Kitchens, two Laundry Rooms, and an unbelievably desirable In-Law Suite. Additionally, the property showcases several architectural upgrades, recessed lighting, arched entryways, soaring high ceilings, built-ins, wonderful molding, and elite finishings. Enjoy the Private Theater Room wired for Surround Sound, a Home Gym, Private Office, Formal Dining Room, and a unique Custom Wet Bar. The Gourmet Kitchen will boast delightful preparatory and culinary spaces, a functional Kitchen Island with a Marble Countertop that seats six, a perfectly curated combination of LVP flooring, ample Wall to Wall Cabinetry, a tall Pantry, Pot Filler and decorative hand laid tile backsplash. Other upgrades will include a custom lighting package, designer ceiling fans, and decorative Wall Art. The Owner's Quarters boast an exquisite Coffered Ceiling, LVP flooring, and a Sitting Room with windows galore. Primary Suite Wardrobe accommodations feature two Walk-In Closets, with room for accessories and seasonal storage space. The luxurious Master Bath boasts an oversized freestanding Onyx Soaking Tub, a separate Walk-in Tile Waterfall Shower, Dual Vanities, and savvy contemporary fixtures. Multi-Generational functionality is foremost in this floorplan, highlighted by an In-Law/Guest Suite on the 2nd Level, with a Bedroom, Den, Bathroom, Kitchen, Garage and private stairway. Upon completion, this Estate will impressively showcase expansive decking, nearly 800 sq. ft, an Outdoor Kitchen & Grilling Nook, and mature verdant tree lined views. This Country Gem has a new Well, Septic System, and a Tankless Hot Water Heater, making it an efficient and eco-friendly option as your next Home Solution. Conveniently located in Blythewood SC, nestled on a 1.46-acre total lot with 3 Car Garage parking, easy access to Downtown Columbia, SC, Fort Jackson, USC, local Shoppes, I-77 & the Northeast corridor. Schedule a private showing today. Property projected available July 2024.
- Type:
- Single Family
- Sq.Ft.:
- 1,804
- Status:
- NEW LISTING
- Beds:
- 4
- Lot size:
- 0.09 Acres
- Year built:
- 2016
- Baths:
- 3.00
- MLS#:
- 584407
- Subdivision:
- Hawkins Creek
ADDITIONAL INFORMATION
Welcome to this 4 bedroom, 2.5 bathroom home nestled in a peaceful cul-de-sac. With the primary bedroom conveniently located on the main level, the open floor plan features a granite kitchen equipped with stainless steel appliances, gas stove, new microwave & dishwasher, and a nice sized corner pantry. A convenient powder room, spacious laundry room, and a single car garage are all in close proximity to the eat-in kitchen, which flows into the great room. Step outside to the enclosed screen porch overlooking a private, fully fenced backyard, offering the perfect spot for relaxation and outdoor gatherings. The primary bedroom downstairs has a private ensuite bathroom complete with dual vanity, granite countertops, a separate shower, garden tub, and a generously sized walk-in closet. Upstairs, discover three additional bedrooms with large closets and a full bathroom with separate shower/toilet room, providing ample space for family and guests. Laminate flooring throughout keeps the allergies away! This home presents an excellent opportunity for first-time buyers seeking comfort and convenience in a prime location. Zoned for Richland 2 schools and close to I-77. Schedule your showing today!
- Type:
- Single Family
- Sq.Ft.:
- 2,997
- Status:
- NEW LISTING
- Beds:
- 4
- Lot size:
- 0.16 Acres
- Year built:
- 2016
- Baths:
- 4.00
- MLS#:
- 584384
- Subdivision:
- Brickside At Summer Pines
ADDITIONAL INFORMATION
Welcome to your dream home in Northeast Columbia! This stunning four-sided brick home boasts 4 bedrooms, 3.5 bathrooms, and a wealth of upgrades that will leave you in awe. Step inside to discover upgraded hardwood floors that adorn the main level, creating an elegant ambiance in the living and formal dining rooms. The gourmet kitchen is a chef's delight, featuring a spacious eat-in breakfast nook perfect for casual meals or morning coffee. Convenience meets luxury with a bedroom and full bathroom on the main level, ideal for guests or a home office. This home offers more than just luxury; it's also conveniently located near the interstates, Fort Jackson base, and a plethora of shopping and restaurant options. Keep in mind that there's also a powder room for guests on the main level as well. Upstairs, a large loft area awaits, perfect for movie nights and a cozy reading nook. Escape to the sanctuary of your luxurious primary bedroom, accessed through French doors. Here, you'll find an oversized walk-in closet and a spa-like ensuite bathroom complete with a separate tub and shower, dual sinks, and a water closet. Outside, a beautifully fenced-in backyard offers privacy and space for outdoor entertaining or relaxation. Don't miss the opportunity to make this exquisite home yours. Schedule a showing today and experience this beautiful home!
- Type:
- Single Family
- Sq.Ft.:
- 3,005
- Status:
- NEW LISTING
- Beds:
- 4
- Lot size:
- 0.67 Acres
- Year built:
- 1986
- Baths:
- 3.00
- MLS#:
- 584357
- Subdivision:
- Longcreek Runneymede
ADDITIONAL INFORMATION
This home is a Longcreek Showstopper!!! Beautifully renovated throughout with amazing landscaping and a HUGE yard, this 4 bedroom gorgeous home will not disappoint! The light and airy, fully renovated kitchen has high end EVERYTHING including upgraded cabinetry - make sure to open the doors and drawers! After a long day pour a glass of wine from your wet bar and relax on your cozy screened-in porch overlooking your manicured backyard while you plan the big party in your fenced-in 2/3 of an acre yard! Enjoy gleaming hardwood floors throughout both levels of this home. Your owner's suite is fully renovated with a very roomy tiled shower. Heated and cooled man cave in the garage to boot!!! Longcreek Runnymede is a gem of a neighborhood and very few homes come on the market! Don't wait on this one!
- Type:
- Single Family
- Sq.Ft.:
- 2,518
- Status:
- NEW LISTING
- Beds:
- 5
- Lot size:
- 0.14 Acres
- Year built:
- 2024
- Baths:
- 3.00
- MLS#:
- 584308
- Subdivision:
- Grand Arbor
ADDITIONAL INFORMATION
Home is currently UNDER CONSTRUCTION. Estimated completion July 2024. Photos are renderings. Grand Arbor by Pulte Homes is Blythewoodâs newest community & will offer an exceptional living experience. This picturesque community will offer convenient access to great schools, major employers, local shopping & dining plus state-of-the-art amenities. There will be so many opportunities to seize each moment & spend time doing more of what you love. As Phase 1 opens, you'll quickly find yourself enjoying our well stocked 12-Acre Lake, Open Green Space, Walking/Golf Cart Trails, & a Playground. Not to mention your High-Speed Internet & Cable will be included in your quarterly HOA dues. As Phase 2 approaches, the 12-Acre Lake will provide a scenic backdrop for our planned amenity center to include a Pool, Pavilion, Firepit, Playground, Soccer Field, Pickleball, & Basketball courts.
- Type:
- Single Family
- Sq.Ft.:
- 2,670
- Status:
- NEW LISTING
- Beds:
- 5
- Lot size:
- 0.14 Acres
- Year built:
- 2024
- Baths:
- 3.00
- MLS#:
- 584306
- Subdivision:
- Grand Arbor
ADDITIONAL INFORMATION
Home is currently UNDER CONSTRUCTION. Estimated completion August 2024. Photos are renderings. Grand Arbor by Pulte Homes is Blythewoodâs newest community & will offer an exceptional living experience. This picturesque community will offer convenient access to great schools, major employers, local shopping & dining plus state-of-the-art amenities. There will be so many opportunities to seize each moment & spend time doing more of what you love. As Phase 1 opens, you'll quickly find yourself enjoying our well stocked 12-Acre Lake, Open Green Space, Walking/Golf Cart Trails, & a Playground. Not to mention your High-Speed Internet & Cable will be included in your quarterly HOA dues. As Phase 2 approaches, the 12-Acre Lake will provide a scenic backdrop for our planned amenity center to include a Pool, Pavilion, Firepit, Playground, Soccer Field, Pickleball, & Basketball courts.
- Type:
- Single Family
- Sq.Ft.:
- 2,322
- Status:
- NEW LISTING
- Beds:
- 4
- Lot size:
- 0.14 Acres
- Year built:
- 2024
- Baths:
- 3.00
- MLS#:
- 584300
- Subdivision:
- Grand Arbor
ADDITIONAL INFORMATION
MOVE IN THIS SUMMER! Photos are renderings. Grand Arbor by Pulte Homes is Blythewoodâs newest community & will offer an exceptional living experience. This picturesque community will offer convenient access to great schools, major employers, local shopping & dining plus state-of-the-art amenities. There will be so many opportunities to seize each moment & spend time doing more of what you love. As Phase 1 opens, you'll quickly find yourself enjoying our well stocked 12-Acre Lake, Open Green Space, Walking/Golf Cart Trails, & a Playground. Not to mention your High-Speed Internet & Cable will be included in your quarterly HOA dues. As Phase 2 approaches, the 12-Acre Lake will provide a scenic backdrop for our planned amenity center to include a Pool, Pavilion, Firepit, Playground, Soccer Field, Pickleball, & Basketball courts.
- Type:
- Single Family
- Sq.Ft.:
- 3,164
- Status:
- NEW LISTING
- Beds:
- 5
- Lot size:
- 0.45 Acres
- Year built:
- 2013
- Baths:
- 4.00
- MLS#:
- 584266
- Subdivision:
- Stonington Estates
ADDITIONAL INFORMATION
Meticulously maintained 5BR/3.5BA 3164sf residence on a 1/2 ACRE homesite in the highly-sought after Stonington Estates community in Blythewood has it all! OPEN FLOORPLAN DESIGN features Formal Dining Room & Formal Living Room/Office, Large Great Room with Fireplace, and Guest Bedroom with Private Bathroom on the 1st level! SPACIOUS Kitchen features granite countertops, tile backsplash, stainless steel appliances, and lots of countertop space including an eat-in bar area and much more! Large Owner Suite upstairs has dual vanity, separate garden tub and shower, and huge walk-in closet! Large Bedrooms upstairs have walk-in closets and luxury vinyl plank flooring for a crisp and clean upstairs feel. BIG Bedroom upstairs can also be a Bonus Room/Media Room. There is a HUGE backyard with woods and large mature trees for relaxing views of nature, with privacy fencing already on two sides of the property for maximum privacy. With a large green area for community gatherings on the old school town square, and a community clubhouse and pool to enjoy the summer days up ahead, this home won't last long on the market--CALL TODAY to learn more!
- Type:
- Single Family
- Sq.Ft.:
- 1,721
- Status:
- NEW LISTING
- Beds:
- 4
- Lot size:
- 0.13 Acres
- Year built:
- 2022
- Baths:
- 3.00
- MLS#:
- 584239
- Subdivision:
- The Falls
ADDITIONAL INFORMATION
Beautifully designed 4-bedroom home with Master suite on main level. Home features a Pet Pad, very cute for the family pet. Cozy Fireplace in the living room. Nice size level back yard fully fenced with patio. Private Back yard that faces trees with natural habitat. Front yard has nice manicured lawn and home gets morning sun in the back yard. SWIMMING POOL at the Pool facility and all homeowners have Fob access.
- Type:
- Single Family
- Sq.Ft.:
- 2,232
- Status:
- NEW LISTING
- Beds:
- 4
- Year built:
- 2020
- Baths:
- 3.00
- MLS#:
- 584230
- Subdivision:
- Coatbridge
ADDITIONAL INFORMATION
Welcome to your serene retreat at 460 Kingsley View Rd, nestled in the heart of Blythewood, SC. This 4-bedroom, 2.5-bathroom home boasts spacious interiors and thoughtful design touches throughout. The open-concept layout seamlessly connects the living room, dining area, and kitchen, making it ideal for both everyday living and entertaining guests. The kitchen offers granite counters, tile backsplash, and stainless steel appliances. All living areas and bedrooms have been upgraded with LVP floors and ceiling fans. Retreat to the private master suite, where you'll find a generous bedroom with tray ceilings, a walk-in closet, and a spa-like ensuite bathroom with dual vanities, a soaking tub, and a separate shower. Three additional bedrooms offer plenty of space, along with a shared full bathroom. Outside, the expansive fenced in backyard beckons you to unwind and enjoy the peaceful surroundings. The neighborhood includes a community pool, playground, and pond for your enjoyment. Conveniently located just minutes away from shopping, dining, schools, and recreation options, this property offers the perfect combination of convenience and tranquility. Don't miss your chance to make this charming home yours â schedule a showing today and experience the magic of 460 Kingsley View Rd!
- Type:
- Single Family
- Sq.Ft.:
- 1,773
- Status:
- NEW LISTING
- Beds:
- 4
- Lot size:
- 0.15 Acres
- Year built:
- 2019
- Baths:
- 2.00
- MLS#:
- 584232
- Subdivision:
- Cobblestone Park
ADDITIONAL INFORMATION
One story ranch with view of the Rookery Pond. Wrought- iron like fenced back yard, Like new one story home on a quiet street inside a gated golf course.
Open House:
Sunday, 5/5 2:00-4:00PM
- Type:
- Single Family
- Sq.Ft.:
- 2,241
- Status:
- NEW LISTING
- Beds:
- 5
- Lot size:
- 0.14 Acres
- Year built:
- 2021
- Baths:
- 3.00
- MLS#:
- 584218
- Subdivision:
- Blythewood Farms
ADDITIONAL INFORMATION
Welcome to this 3 year young Bentgrass Floor Plan, where luxury meets functionality in this captivating 5-bedroom, 3-bathroom haven. The 2 car garage has added storage for your convience. Step inside to discover an inviting open floor plan with a cozy living room with a sleek gas fireplace, seamlessly transitioning into a chef's dream kitchen adorned with a farmhouse sink, stunning granite countertops, subway tile backsplash, and a gas stove fit for culinary adventures. Enjoy casual dining in the adjoining dining area under the glow of a magnificent chandelier. Downstairs, a versatile 5th bedroom option awaits, complete with a full bath, perfect for accommodating guests or creating a private retreat. Revel in the beauty of luxury vinyl plank flooring throughout the foyer, kitchen, dining area, living room, baths, and 5th bedroom marrying style with practicality. Upstairs the owner's suite awaits, with a spacious walk-in closet, double vanity, separate shower, garden tub, and a private water closet for added convenience. Three additional bedrooms and a full bath provide ample space for rest and relaxation, while a generously sized loft offers endless possibilities for entertainment or relaxation. Step outside to discover the backyard oasis, featuring a charming screened porch ideal for alfresco dining or lounging in the shade. Beyond lies a fenced-in backyard with a natural gas hook up for all your bbq needs, and a gate granting access to the community pool.directly behind home, offering endless opportunities for recreation and relaxation. With a (HERS) testing and NAHB Chips Certification, rest assured that The Bentgrass is design with sustainability and quality in mind.
Open House:
Sunday, 5/5 2:00-4:00PM
- Type:
- Single Family
- Sq.Ft.:
- 3,516
- Status:
- NEW LISTING
- Beds:
- 5
- Lot size:
- 0.6 Acres
- Year built:
- 2014
- Baths:
- 4.00
- MLS#:
- 584217
- Subdivision:
- Abney Hills Estates
ADDITIONAL INFORMATION
Welcome to the executive 5bed 4bath 3500 sqft estate! The foyer opens into a grand dining and living room with hardwood flooring, coffered ceilings, granite countertops, and a fireplace. The kitchen is connected to the living room for seamless entertaining. The guest suite and full bathroom are on the first level. The primary suite on the second floor w/ en suite bathroom, and walk-in closet. Enjoy a flex space for media room or home office. Large backyard w/ screened- in patio.
- Type:
- Single Family
- Sq.Ft.:
- 2,529
- Status:
- NEW LISTING
- Beds:
- 4
- Lot size:
- 0.81 Acres
- Year built:
- 1997
- Baths:
- 3.00
- MLS#:
- 584215
- Subdivision:
- Ashley Oaks
ADDITIONAL INFORMATION
Rare find: One-owner custom brick traditional in quiet, established neighborhood! This meticulously maintained and recently updated two-story beauty sits on .81 wooded acres in the desirable Ashley Oaks neighborhood. The lot boasts an enormous fully fenced backyard and a 10x12 standalone workshop w/electricity. With more than 2,500 square feet of living space, this home is a great fit for growing families or retirees alike. Relax in the stunning sunroom, complete with separate mini-split and floor-to-ceiling windows overlooking a tranquil patio and secluded backyard. Entertain in the kitchen, with its oak cabinetry, granite countertops, stainless appliances, and large pantry, or gather around the wood-burning fireplace in the spacious living room to watch a game or enjoy a night with guests and friends. A connecting breakfast nook and bar ensure thereâs seating for all! Wind down in the main floor master retreat with its jetted tub, glass shower, dual sinks, water closet, and walk-in closet. A formal dining room, powder room, laundry room, and two-car garage complete the main floor. Upstairs, youâll find four generous bedrooms, two of which have walk-in closets & a Spacious Master Suite located on the Main floor. This gem is move-in ready with refinished hardwood floors downstairs, new carpet upstairs and fresh paint throughout. Even the smallest details have been tended to, like the full surround gutters with guards, upgraded HVAC (December 2020), the walk-in attic with R49 insulation, and the encapsulated crawlspace. The exterior is immaculate as well, at every turn you will find beautiful landscape that makes this house into a home. Past owner has spent well over $20,000 in upgrades to this home since purchase. Don't miss out on your chance on coming home to a peaceful & tranquil home every night.
- Type:
- Single Family
- Sq.Ft.:
- 3,028
- Status:
- NEW LISTING
- Beds:
- 4
- Year built:
- 2018
- Baths:
- 3.00
- MLS#:
- 584176
ADDITIONAL INFORMATION
Welcome Home! This charming 4 bed 3 bath home offers elegant hardwood floors throughout downstairs with exception to the family room. The home features an open floor plan with a gorgeous corner electric fireplace, beautiful kitchen with stained cabinetry, tiled backsplash, granite countertops, a nice size island with storage, kitchen window over the sink. The formal dining rooms has a beautiful coffered ceiling and is right off the kitchen to make entertaining easy. Downstairs offers a bedroom/playroom/guest room/office or whatever you choose to make it; Second level offers 4 very nice bedrooms and a loft, media space, playroom, game room or whatever you choose to make it. Primary suite offers a spa like bath with seperate water closet, his & her closets, french door entry and a jetted tub. Great neighborhood, nice size fenced backyard to make it your own. This is a must see and check out the sqft!
- Type:
- Single Family
- Sq.Ft.:
- 1,756
- Status:
- NEW LISTING
- Beds:
- 3
- Lot size:
- 1.99 Acres
- Year built:
- 1985
- Baths:
- 2.00
- MLS#:
- 584167
- Subdivision:
- Lake Ashley
ADDITIONAL INFORMATION
Welcome to your own private oasis, 2 acres just outside of town, close to interstate and shopping. Surrounded by woods and wildlife, enjoy the outdoors peaceful setting by the firepit or the screen porch. Kitchen and formal dining have beautiful hardwood floors and the large living room has plenty of room! 9 ft ceilings in most rooms, trey ceiling in formal dining area, and wood burning fireplace add even more charm!
- Type:
- Single Family
- Sq.Ft.:
- 4,060
- Status:
- NEW LISTING
- Beds:
- 5
- Lot size:
- 0.57 Acres
- Year built:
- 2014
- Baths:
- 4.00
- MLS#:
- 584138
- Subdivision:
- Longcreek Windermere
ADDITIONAL INFORMATION
This stately brick home is nestled at the end of a quiet cul-de-sac, in the gated Windermere neighborhood. Blueberry bushes and peach trees greet you as you approach the front door. Upon entering, you will notice the 10 ft high ceilings, beautiful flooring, and detailed molding, which continue throughout much of the home. A formal dining room and living room are located at the front of the home. A butlerâs pantry grants easy access between the kitchen and dining room. The kitchen boasts beautiful granite countertops, wood-stained cabinets, and stainless-steel appliances. Surround sound wiring and an inviting fireplace enhance the great room. Upstairs, the luxurious master bedroom is a must see, complete with tray ceiling and relaxing sitting area. The master ensuite has an oversized tile shower and jetted tub. A double vanity and closet that is separated into his and hers sides, is sure to accommodate all your needs. Thanks to the upgraded vaulted ceilings, bedrooms 2-5 feel extra spacious. Enjoy the tranquil backyard from the comfort of the large screened porch, which backs up to a wooded area. Extra-large garage, with additional entry door, and side area large enough to park a lawn mower or possibly a golf cart. Neighborhood amenities include a playground, community pond and covered picnic area. Close to award-winning Richland 2 schools, two picturesque golf courses, Lake Columbia, and a tennis center. Short driving distance to restaurants, shopping, Fort Jackson and I-77.
$1,180,000
1003 Lakewood Circle Blythewood, SC 29016
- Type:
- Single Family
- Sq.Ft.:
- 4,829
- Status:
- NEW LISTING
- Beds:
- 7
- Lot size:
- 6.64 Acres
- Year built:
- 2015
- Baths:
- 6.00
- MLS#:
- 584158
- Subdivision:
- Birch Springs
ADDITIONAL INFORMATION
Welcome to your dream retreat nestled in the burgeoning community of Blythewood, SC, where luxury meets serenity on 6.64 acres of lush landscape. This palatial estate boasts an impressive 7 bedrooms and 4 & 1/2 bathrooms, offering ample space for relaxation and entertainment. Don't let this beauty slip through your hands. Homes like this do not come along often. If you have a large family, and dogs, and need a place to call your own without neighbors in your business this is it. The land and privacy are just two of the features that make this estate a must-have. Indulge in outdoor living at its finest in the covered cabana, complete with an outdoor kitchen featuring a refrigerator, grill, inset trash, flat-top griddle, and stone fireplace (with TV hook-ups above ready to show your favorite team), perfect for hosting gatherings year-round. Take a refreshing dip in the sparkling saltwater swimming pool, sit by the fire pit in the winter, or bask in the sun on the expansive cool touch travertine stone-covered sundeck in the summer, enveloped by the sounds of nature. Or take the kids fishing in the pond to catch bass, or whatever is biting. The basement level downstairs opens to an expansive basement living area, where an additional 4 bedrooms await, along with a versatile space ideal for a craft room or fitness area where you can walk right outside. The entire home was just painted and pressure washed, this residence shines with a renewed vibrancy, ready to welcome you home. Located in Richland School District 2 schools. (3D Tour https://my.matterport.com/show/?m=s5amGHoF6Fy&mls=1 )
- Type:
- Single Family
- Sq.Ft.:
- 2,225
- Status:
- NEW LISTING
- Beds:
- 4
- Lot size:
- 0.12 Acres
- Year built:
- 2021
- Baths:
- 3.00
- MLS#:
- 584112
- Subdivision:
- The Falls
ADDITIONAL INFORMATION
VA ASSUMABLE LOAN **** Come check out this 2000+ sqft home. you are welcomed with a nice sized foyer and an open floor concept perfect for entertaining. The backyard comes fully fenced. All bedrooms are a nice sizes with walk-in closets. There is an irrigation system and this home also Comes already wired for CPI security. This home is well maintained in a community that is still growing. Great schools and the perfect location.This is the perfect home for families, first time home buyers, military as well as investors for renting out.
- Type:
- Single Family
- Sq.Ft.:
- 2,342
- Status:
- NEW LISTING
- Beds:
- 4
- Lot size:
- 0.2 Acres
- Year built:
- 2024
- Baths:
- 3.00
- MLS#:
- 584063
- Subdivision:
- Blythewood Farms
ADDITIONAL INFORMATION
The Porter II is a 4 bedroom / 2-1/2 bath open plan with 9â ceilings on the main level featuring a spacious family room opening to the kitchen with island & breakfast area, and formal dining. This home also includes an office on the main level. The second level owner's suite features his & her walk-in closets, private bath with his & her vanities, separate shower & garden tub, and water closet. There are also three additional bedrooms and hall bath with double vanity and separate water closet on the second level.
- Type:
- Single Family
- Sq.Ft.:
- 1,795
- Status:
- NEW LISTING
- Beds:
- 3
- Lot size:
- 0.14 Acres
- Year built:
- 2024
- Baths:
- 3.00
- MLS#:
- 584052
- Subdivision:
- Blythewood Farms
ADDITIONAL INFORMATION
The Buck Island II is an open concept plan featuring a main level ownerâs suite and offers formal dining, eat in kitchen with a large island and large great room. Ownerâs Suite offers double vanity, oversized walk in closet, and separate garden tub and shower. The upper level offers two additional bedrooms and full bath. (Virtual tour and/or listing photos include stock photography. Colors and options might vary.)
- Type:
- Single Family
- Sq.Ft.:
- 2,051
- Status:
- NEW LISTING
- Beds:
- 3
- Lot size:
- 1 Acres
- Year built:
- 1983
- Baths:
- 2.00
- MLS#:
- 584045
ADDITIONAL INFORMATION
Discover the charm of this beautifully renovated Craftsman-style home nestled on a tranquil one-acre lot along a serene road in Blythewood, SC. Boasting a stunning array of updates, this property features a new roof, new heating and air system, new ductwork, new windows, and freshly painted interiors, all ensuring a move-in ready experience. Step inside to find a newly renovated kitchen with sleek finishes and baths that exude contemporary elegance. The home includes a formal dining room, a cozy living room, and a den perfect for relaxation or entertaining. Outside, the inviting front and back porches offer a peaceful retreat for morning coffees or evening relaxation. The level lot comes with a detached storage building, providing ample space for outdoor activities and potential expansion. Conveniently located near I-77, this home offers a quick commute to town while retaining the privacy and charm of country living. Donât miss out on this exquisite blend of modern amenities and timeless style! Closing Costs Assistance available with acceptable offer. Sqft and acreage are approximated, buyer to verify.
- Type:
- Single Family
- Sq.Ft.:
- 2,510
- Status:
- NEW LISTING
- Beds:
- 4
- Lot size:
- 0.19 Acres
- Year built:
- 2022
- Baths:
- 3.00
- MLS#:
- 584004
- Subdivision:
- Baymont
ADDITIONAL INFORMATION
This beautiful single-story, 4-bedroom, 2022-built home has all the charm for a move-in ready home. Upon entering from the front porch into the Great Room, youâll see an abundance of natural light, high ceilings, natural gas fireplace, beautiful luxury vinyl plank floors, neutral paint color, access to the back deck, and great open floorplan. The open concept Eat-in chef's Kitchen has beautiful white cabinets, granite counters, subway-tile backsplash, a large gathering island, and a large standing-height bar. The kitchen also has two HUGE walk-in pantries, stainless appliances w/wall oven & gas cooktop, and all recessed lighting. The Dining Room or Flex Space has a large space for meals and gatherings or a home office. The Master Suite has a large living space for design ideas, a Walk-In Closet, and a private bathroom w/soaking tub, walk-in shower, & granite-top double vanity. The 2nd en-Suite opposite the master has a walk-in closet & a private bathroom w/LVP flooring, walk-in shower & granite-top vanity. The additional 2 bedrooms each offer a private closet & shared bathroom w/granite-top vanity & combo tub/shower. Located off the kitchen is the spacious laundry room/mud room that has built-in shelving with plenty of storage space. The backyard has a large, covered patio w/ceiling fan & plenty of space for all of your backyard design ideas. Make this beautiful pearl yours TODAY!! **Area Perks: 10min to town of Blythewood; 20min to Fort Jackson/Sandhills Shopping Center >>VIRTUAL TOUR: https://youtu.be/Fx-FsMUUK_Y
Andrea D. Conner, License 102111, Xome Inc., License 19633, AndreaD.Conner@xome.com, 844-400-XOME (9663), 751 Highway 121 Bypass, Suite 100, Lewisville, Texas 75067

The information being provided is for the consumer's personal, non-commercial use and may not be used for any purpose other than to identify prospective properties consumer may be interested in purchasing. Any information relating to real estate for sale referenced on this web site comes from the Internet Data Exchange (IDX) program of the Consolidated MLS®. This web site may reference real estate listing(s) held by a brokerage firm other than the broker and/or agent who owns this web site. The accuracy of all information, regardless of source, including but not limited to square footages and lot sizes, is deemed reliable but not guaranteed and should be personally verified through personal inspection by and/or with the appropriate professionals. Copyright © 2024, Consolidated MLS®.
Blythewood Real Estate
The median home value in Blythewood, SC is $338,500. This is higher than the county median home value of $143,600. The national median home value is $219,700. The average price of homes sold in Blythewood, SC is $338,500. Approximately 85.38% of Blythewood homes are owned, compared to 7.66% rented, while 6.96% are vacant. Blythewood real estate listings include condos, townhomes, and single family homes for sale. Commercial properties are also available. If you see a property you’re interested in, contact a Blythewood real estate agent to arrange a tour today!
Blythewood, South Carolina has a population of 2,864. Blythewood is more family-centric than the surrounding county with 34.47% of the households containing married families with children. The county average for households married with children is 28.69%.
The median household income in Blythewood, South Carolina is $87,827. The median household income for the surrounding county is $52,082 compared to the national median of $57,652. The median age of people living in Blythewood is 40.2 years.
Blythewood Weather
The average high temperature in July is 92.7 degrees, with an average low temperature in January of 26.3 degrees. The average rainfall is approximately 44 inches per year, with 1 inches of snow per year.
