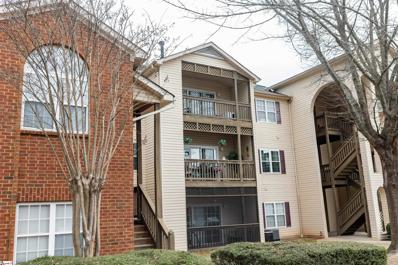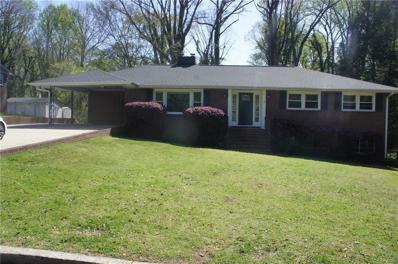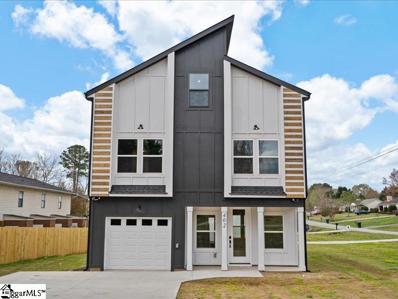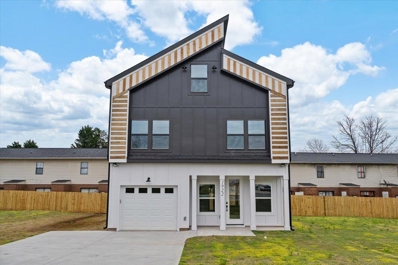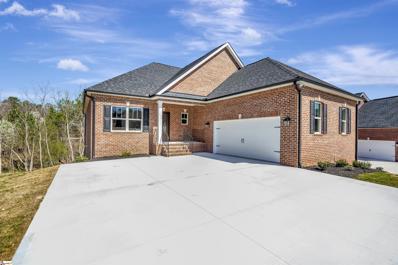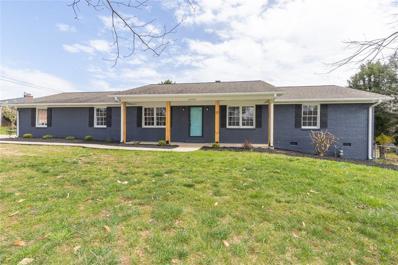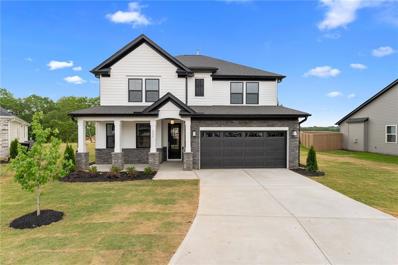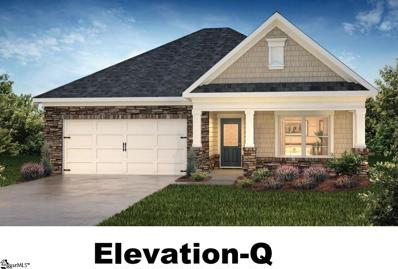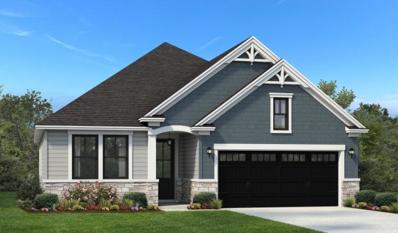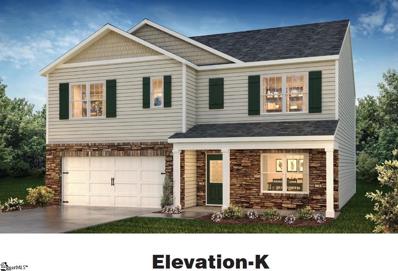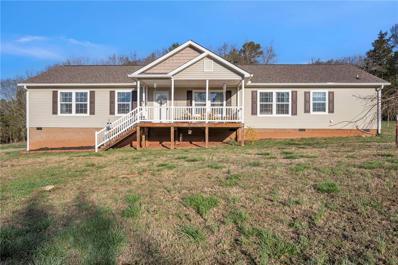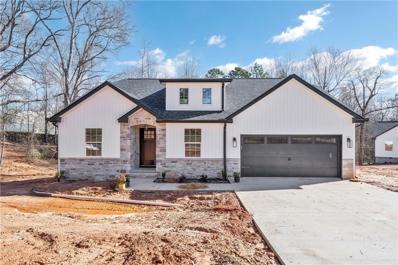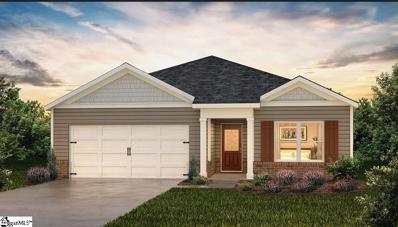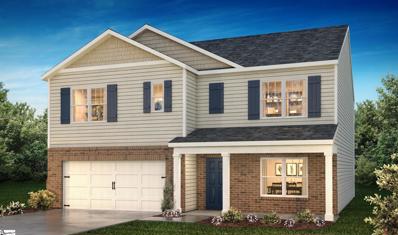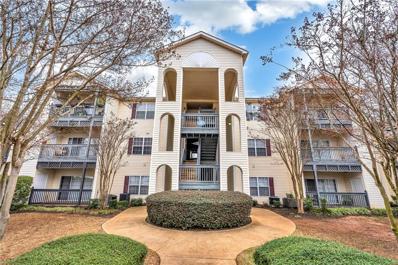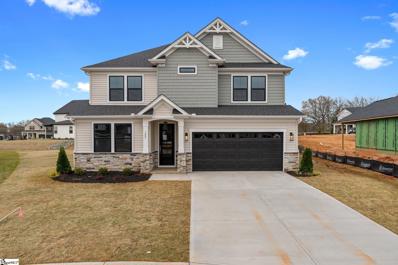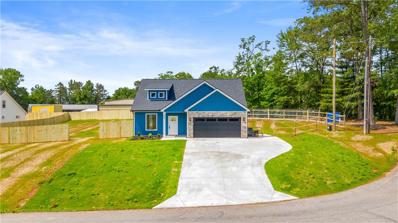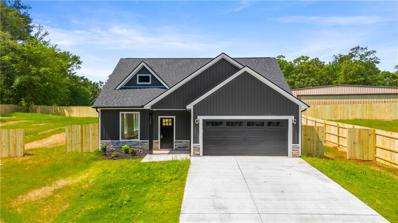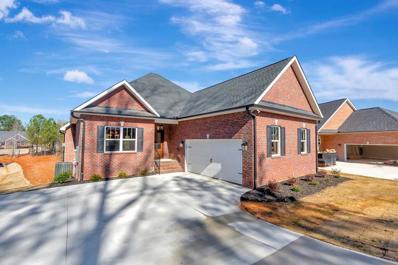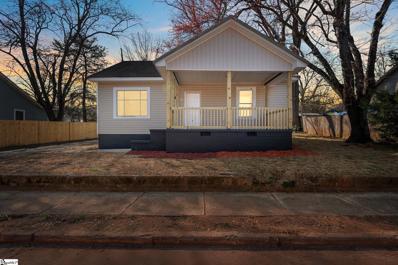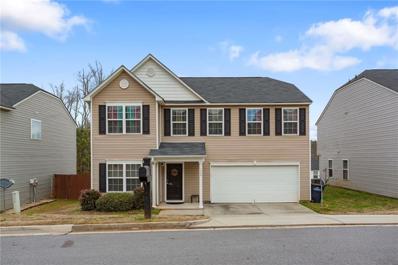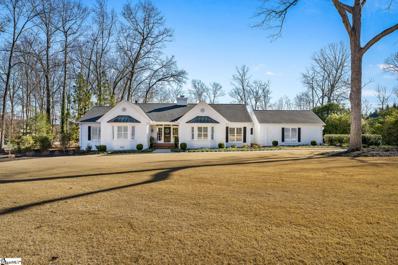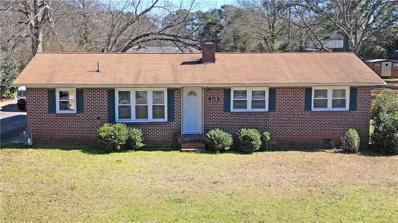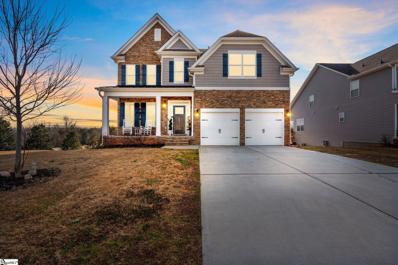Anderson SC Homes for Sale
- Type:
- Other
- Sq.Ft.:
- n/a
- Status:
- Active
- Beds:
- 2
- Lot size:
- 0.01 Acres
- Baths:
- 2.00
- MLS#:
- 1521701
- Subdivision:
- Wexford Condo
ADDITIONAL INFORMATION
Location! Location! Location! Zoned for District 5 schools. Enjoy Low Maintenance Living With This Beautifully Updated 2 Bedroom 2 Bath Condo in Wexford Community! New Window World windows and sliding glass door, New recessed lighting with dimmers in the main living area. Remodeled bathrooms and new LVP flooring in the main living room area plus NEW paint throughout. Beautiful kitchen that comes with a Stainless Steel Refrigerator, Granite Countertops, garbage disposal, a Walk-in Pantry, and a Laundry Room to include the washer and dryer. Spacious Owner's Suite With Walk In Closet And Remodeled Full Bath, Remodeled Spacious Secondary Bedroom With Large Wall Closet, and Adjacent Hall Bathroom. There is a Shaded Covered Balcony and storage closet. This condo comes with Wyze programmable smart wi-fi thermostat and Wyze smart bluetooth front door lock. The Clubhouse has Fitness Facilities, large pool, cabana with grills. This community offers basic Spectrum cable. Don't miss your opportunity to be in a Spectacular Location!
$285,000
132 Tanglewood Anderson, SC 29621
- Type:
- Single Family
- Sq.Ft.:
- 3,249
- Status:
- Active
- Beds:
- 3
- Baths:
- 2.00
- MLS#:
- 20272648
- Subdivision:
- Woodland Height
ADDITIONAL INFORMATION
$339,900
402 Simpson Anderson, SC 29621
- Type:
- Other
- Sq.Ft.:
- n/a
- Status:
- Active
- Beds:
- 3
- Lot size:
- 0.33 Acres
- Year built:
- 2023
- Baths:
- 3.00
- MLS#:
- 1521855
ADDITIONAL INFORMATION
Welcome to your dream home! Nestled just a stone's throw away from the charming City of Anderson's Historic District, only 1.9 mi to Anderson University (6 minutes), this custom-style house beckons you to experience the mixture of modern comfort and timeless elegance. Priced to sell, but with an allure that's bound to captivate, you'll want to spring into action before this gem slips into another lucky owner's hands. Step inside this adorable new construction and be greeted by ~2,021 square feet of meticulously planned living space. From the moment you enter, you'll be amazed by the seamless flow of the open floor plan, designed to make entertaining effortless. The main level boasts a convenient half bath, while the second floor hosts three bedrooms, offering comfort and privacy. Crafted with sustainability in mind, this contemporary craftsman showcases premium materials such as concrete plank siding, luxury vinyl plank, and tile in wet rooms, all complemented by exquisite granite countertops throughout. Every square inch blends beauty and practicality, promising a low-maintenance lifestyle that aligns with modern sensibilities. The second floor owner's suite, features a custom full bathroom with dual vanities and dual closets adorned with custom-built shelving. The remaining bedrooms are equally inviting, boasting spacious layouts and custom closets, while a shared full bathroom offers timeless design choices that promise enduring style for generations to come. But the allure of this home doesn't end there. Ascend to the third floor and discover a vast bonus room/recreation room, complete with a separate space that can be tailored to your needs—a theater room, private office, studio, playroom for little ones or additional storage—the possibilities are endless. Outside, covered porches beckon you to bask in the Upstate SC's glorious seasons, extending your living spaces seamlessly and providing ample room for both indoor and outdoor entertaining. Whether you envision it as your forever home or an investment property with excellent rental potential, thanks to Anderson's distinction as one of the top Airbnb destinations worldwide, this property offers endless possibilities. From custom millwork to high-end finishes, every detail has been meticulously crafted to create a haven that's unparalleled in both quality and charm. Come, tour this exceptional residence, and witness firsthand the magic of its design. Your dream home awaits—don't let it slip away.
$299,900
1922 E Calhoun Anderson, SC 29621
Open House:
Sunday, 5/12 5:00-7:00PM
- Type:
- Single Family
- Sq.Ft.:
- 1,829
- Status:
- Active
- Beds:
- 3
- Lot size:
- 0.18 Acres
- Year built:
- 2023
- Baths:
- 3.00
- MLS#:
- 309496
- Subdivision:
- None
ADDITIONAL INFORMATION
Nestled in Anderson, SC, discover 1922 E Calhoun Street, a rugged retreat spanning 1829 square feet. Home is 1.3 miles from Anderson University and within ample driving distance to Clemson University / Tri County Technical College. This meticulously crafted home offers a seamless blend of modern elegance and classic charm. Sunlight floods the open floor plan, highlighting bespoke details throughout. The gourmet kitchen features custom cabinetry, granite countertops, and stainless steel appliances. Relax in the spacious master suite with its luxurious ensuite bathroom. Two additional bedrooms and a versatile third-floor bonus room provide ample space. Outside, the back patio and yard are perfect for outdoor entertaining. Conveniently located, this home offers easy access to downtown Anderson, Clemson University, and Lake Hartwell. Experience the vibrant community, from scenic parks to local boutiques. Schedule your private tour today and make 1922 E Calhoun Street your new address for cherished memories.
$529,900
116 Bonaire Anderson, SC 29621
- Type:
- Other
- Sq.Ft.:
- n/a
- Status:
- Active
- Beds:
- 4
- Lot size:
- 0.39 Acres
- Baths:
- 3.00
- MLS#:
- 1521751
- Subdivision:
- Other
ADDITIONAL INFORMATION
Brand New House in the Smithbrook Subdivision! This 4-bedroom home has a 2nd Living Quarter in the lower level of the home. The open floor plan boasts of great designer finishes like luxury laminate hardwoods throughout the main level of the home, gas log fireplace, courtyard entry garage, tankless water heater, and a formal dining room with a coffered ceiling. The chef in family with love the kitchen with its stainless appliances which includes a gas stove, a large island and granite counters. You willl be in awe of the Owner's suite with it spacious bedroom, oversized walk-in closet, tiled walk-in shower, and a double sink vanity with granite tops. The basement would make a great mother-in-law suite or great for the family with 2 bedrooms, a full bathroom a kitchenette, and a great family room. Also there is tons of storage in the basement and a covered patio. Enjoy your morning coffee sitting on the screened in back porch that overlooks the little creek at the back of the yard. This home is built by Apex Development SC LLC, a local builder that builds custom homes in the upstate. Apex has an A+ rating with the Better Business Bureau! The home comes with a RWC Structural Warranty.
$349,500
2502 Winslow Anderson, SC 29621
- Type:
- Single Family
- Sq.Ft.:
- 2,300
- Status:
- Active
- Beds:
- 4
- Lot size:
- 0.5 Acres
- Year built:
- 1968
- Baths:
- 2.00
- MLS#:
- 20272157
- Subdivision:
- Park Place
ADDITIONAL INFORMATION
This Beautifully Remodeled Home in North Anderson is ready for it's new owners. Situated on a half-acre corner lot in a well established, tranquil area, this home is very convenient to Greenville St (Hwy 81), Clemson Blvd, Downtown, AnMed and Anderson University. Featuring all New Cabinets, all New Countertops (Granite), New Flooring throughout, New Paint Inside and Out including Freshly Painted Brick Exterior, New Lighting and Ceiling Fans throughout, New Appliances and More...the list goes on. Other features include Gas Heat, Gas Stove, Gas Water Heater, Brick FP with Gas Logs, Eat-In Kitchen, Formal Dinning Area, Wide-Open Living Room - Kitchen and Sitting Area, Large Laundry Room and Fenced Rear Yard. With multiple living areas including the Florida Room, there is plenty of room for family and friends. Don't let this 4BR/2BA gem get away. Call for a viewing today.
$454,355
202 White Oak Anderson, SC 29621
- Type:
- Single Family
- Sq.Ft.:
- 2,999
- Status:
- Active
- Beds:
- 3
- Year built:
- 2024
- Baths:
- 3.00
- MLS#:
- 20272528
- Subdivision:
- The Oaks At Midway
ADDITIONAL INFORMATION
Welcome Home to The Oaks at Midway! Ask about up to $8000 in closing cost!! Minutes away from downtown Anderson and only about 30 minutes from Greenville. Imagine sitting poolside on a beautiful afternoon sipping a cold refreshing beverage after playing pickleball at our state-of-the-art amenity center! Centrally located near Lake Hartwell and so many outdoor activities!!
$319,900
23 Zoey Anderson, SC 29621
- Type:
- Other
- Sq.Ft.:
- n/a
- Status:
- Active
- Beds:
- 3
- Lot size:
- 0.19 Acres
- Baths:
- 2.00
- MLS#:
- 1521660
- Subdivision:
- Spring Ridge
ADDITIONAL INFORMATION
Now Selling - Spring Ridge, a beautiful new community in the heart of Anderson, SC. This community will be just 20 minutes from Lake Hartwell and Downtown Anderson. Allowing you to enjoy both the lake and city life! Downtown Anderson is well-known for its local dining, shopping and entertainment options. Single story and two-story homes from our Tradition Series offering 6 different floorplans, interior design selected packages, and Smart Home Technology. Conveniently located only minutes from I-85, Spring Ridge is sure to be the perfect place to call home! THE ARIA is a single-story layout optimizes living space with an open concept kitchen overlooking the living area, dining room, and covered porch. Entertaining is a breeze, as this popular single-family home features a spacious kitchen eat in kitchen, a dining area towards the front of the home and a spacious pantry for extra storage. This community has upgraded stainless steel appliances, making cooking enjoyable. Bedroom one, located at the back of the home for privacy, has an ensuite bathroom that features a double vanity sink, a walk-in shower and a garden tub. Two additional bedrooms share a second bathroom. This home also features a nice laundry room space with privacy doors. Enjoy the benefits of a generous selection of designer features, all the latest smart home technology features which allow you to control your home with your smart device while near or away. Pictures, photographs, colors, features, and sizes are for illustration purposes only and will vary from the homes as built. Home and community information including pricing, included features, terms, availability and amenities are subject to change and prior sale at any time without notice or obligation. **Call the listing agent for information.
$325,595
114 Laurel Oak Anderson, SC 29621
- Type:
- Single Family
- Sq.Ft.:
- 1,499
- Status:
- Active
- Beds:
- 3
- Year built:
- 2024
- Baths:
- 2.00
- MLS#:
- 20272518
- Subdivision:
- The Oaks At Midway
ADDITIONAL INFORMATION
Welcome home to The Oaks at Midway! Ask about up to $8000 in closing cost!! Come build Ranch, Farmhouse inspired home in this brand new community that combines rustic tones with award-winning floor plans to create modern farmhouse inspired exteriors. If youâre searching for the open feel of a one story home, the Andrews may suit your needs perfectly. The Andrews appeals to first time home buyers, retirees, and all stages of families in between. Arched doorways lead from the foyer to the gallery and in to a wonderful open concept living space. The kitchen offers plenty of space for a large island with cabinets for additional storage and a pantry. The kitchen is open to a breakfast area and a family room â an ideal setup for entertaining. Two bedrooms share a full bath away from the primary bedroom. The owner's suite is located at the back of the home for maximum privacy!
$354,900
21 Zoey Anderson, SC 29621
- Type:
- Other
- Sq.Ft.:
- n/a
- Status:
- Active
- Beds:
- 5
- Lot size:
- 0.18 Acres
- Baths:
- 3.00
- MLS#:
- 1521577
- Subdivision:
- Spring Ridge
ADDITIONAL INFORMATION
The Hayden is our brand new open concept floorplan with 5 bedrooms and 3 baths featuring not only a bedroom and full bath on the first floor, but also a spacious home office with french doors and a loft upstairs. Granite counter tops in the kitchen, gas appliances, a gas fireplace, and soft close shaker style cabinets are included standard.
$350,000
316 Walker Anderson, SC 29621
- Type:
- Single Family
- Sq.Ft.:
- 2,319
- Status:
- Active
- Beds:
- 4
- Lot size:
- 1.06 Acres
- Year built:
- 2020
- Baths:
- 2.00
- MLS#:
- 20272472
ADDITIONAL INFORMATION
Nestled in the idyllic rural setting of the highly sought-after Five Forks area, this property offers a tranquil escape with modern comforts. Boasting a nearly new, stunning 2319 square foot home, this residence sits on a generous 1-acre lot, complete with entertainment amenities including a pool and surrounding deck. Upon arrival, guests are greeted by a charming rocking chair front porch, setting the tone for the warmth and hospitality found within. Step inside to discover a spacious and airy layout, starting with the formal living room that seamlessly flows into the formal dining area and the expansive island kitchen, which serves as the heart of the home. For more intimate gatherings, a cozy den awaits just off the kitchen, featuring a stone fireplace and abundant natural light, perfect for unwinding after a long day or enjoying quality time with loved ones. The master suite is thoughtfully designed for privacy and relaxation, situated apart from the guest bedrooms. It boasts a spacious retreat, complete with a luxurious soaker tub, a glass-tiled shower, and dual vanities, providing a serene sanctuary to escape the hustle and bustle of everyday life. In addition to its inviting living spaces, this rural retreat offers ample opportunities for outdoor enjoyment, whether it's cultivating a small farm or simply enjoying the peaceful surroundings. Conveniently located yet tucked away in a picturesque setting, this property offers the perfect blend of modern living and rural charm. Don't miss your chance to experience the quintessential country lifestyle in this desirable locale.
$378,000
629 Fairmont Anderson, SC 29621
- Type:
- Single Family
- Sq.Ft.:
- 1,755
- Status:
- Active
- Beds:
- 4
- Lot size:
- 0.79 Acres
- Year built:
- 2024
- Baths:
- 2.00
- MLS#:
- 20272467
- Subdivision:
- Highland Acres
ADDITIONAL INFORMATION
Spectacular 4 bed 2 bath modern farmhouse has everything youâve dreamed of and more. Well-built house in attractive community! Gorgeous floors and countertops, beautiful trim work and fixtures makes this home attractive and welcoming. No detail has been left out in the design of this masterpiece. Schedule your showing today and see this incredible home for yourself!
$309,900
16 Zoey Anderson, SC 29621
- Type:
- Other
- Sq.Ft.:
- n/a
- Status:
- Active
- Beds:
- 3
- Lot size:
- 0.19 Acres
- Year built:
- 2024
- Baths:
- 2.00
- MLS#:
- 1521466
- Subdivision:
- Spring Ridge
ADDITIONAL INFORMATION
Now Selling - Spring Ridge, a beautiful new community in the heart of Anderson, SC. This community will be just 20 minutes from Lake Hartwell and Downtown Anderson. Allowing you to enjoy both the lake and city life! Downtown Anderson is well-known for its local dining, shopping and entertainment options. Single story and two-story homes from our Tradition Series offering 6 different floorplans, interior design selected packages, and Smart Home Technology. Conveniently located only minutes from I-85, Spring Ridge is sure to be the perfect place to call home! THE ARIA is a single-story layout optimizes living space with an open concept kitchen overlooking the living area, dining room, and covered porch. Entertaining is a breeze, as this popular single-family home features a spacious kitchen eat in kitchen, a dining area towards the front of the home and a spacious pantry for extra storage. This community has upgraded stainless steel appliances, making cooking enjoyable. Bedroom one, located at the back of the home for privacy, has an ensuite bathroom that features a double vanity sink, a walk-in shower and a garden tub. Two additional bedrooms share a second bathroom. This home also features a nice laundry room space with privacy doors. Enjoy the benefits of a generous selection of designer features, all the latest smart home technology features which allow you to control your home with your smart device while near or away. Pictures, photographs, colors, features, and sizes are for illustration purposes only and will vary from the homes as built. Home and community information including pricing, included features, terms, availability and amenities are subject to change and prior sale at any time without notice or obligation. **Call the listing agent for information.
$349,900
14 Zoey Anderson, SC 29621
- Type:
- Other
- Sq.Ft.:
- n/a
- Status:
- Active
- Beds:
- 5
- Lot size:
- 0.21 Acres
- Year built:
- 2024
- Baths:
- 3.00
- MLS#:
- 1521462
- Subdivision:
- Spring Ridge
ADDITIONAL INFORMATION
Now Selling - Spring Ridge, a beautiful new community in the heart of Anderson, SC. This community will be just 20 minutes from Lake Hartwell and Downtown Anderson. Allowing you to enjoy both the lake and city life! Downtown Anderson is well-known for it's local dining, shopping and entertainment options. Single story and two story homes from our Tradition Series offering 6 different floorplans, interior design selected packages, and Smart Home Technology. Conveniently located only minutes from I-85, Spring Ridge is sure to be the perfect place to call home! The Hayden is an open design with lots of space. Downstairs features a study, guest bedroom and full bath. The kitchen offers quartz countertops, stainless steel appliances and a spacious pantry with a huge island overlooking the great room. Four additional bedrooms, a loft space and the laundry room are upstairs. **Call the listing agent for information.
- Type:
- Condo
- Sq.Ft.:
- 805
- Status:
- Active
- Beds:
- 1
- Baths:
- 1.00
- MLS#:
- 20272125
- Subdivision:
- Wexford
ADDITIONAL INFORMATION
Simply the best location in Anderson! This like new, completely renovated, 1 bedroom condo is move-in ready today! Updates include: flooring, lighting, bathroom, under counter lighting, ceiling fans and is freshly painted. Vaulted ceilings add an airy, spacious feel to the open floor plan and the balcony view overlooks the pool and natural area. These maintenance free condos include clubhouse, swimming, fitness facility, and cabana with grills. Hurry, this one won't last long.
$389,780
302 Red Oak Anderson, SC 29621
- Type:
- Other
- Sq.Ft.:
- n/a
- Status:
- Active
- Beds:
- 3
- Lot size:
- 0.21 Acres
- Baths:
- 3.00
- MLS#:
- 1520279
- Subdivision:
- The Oaks At Midway
ADDITIONAL INFORMATION
Ask about below market interest rates with use of preferred lender! Welcome Home to The Oaks at Midway! Move in Now!! Enter the Callaham! Your Modern Farmhouse Inspired Sanctuary! This stunning home boasts 3 bedrooms, 2.5 Baths with a flexible first floor room and a charming loft upstairs. As your step thru the eight-foot front door into the arched entry hall you are greeted by the seamless blend of contemporary design and rustic charm throughout. This home has an amazing mix of laminate hardwood and upgraded finishes, including Quartz countertops and a gas range! The heart of your new home is the spacious living area complete with a cozy fireplace, ideal for gathering with loved ones on a chilly evening!! Upstairs, retreat to the serene loft area, perfect for relaxation or as a playroom for little ones. The Owners Suite is a true Oasis, boasting a luxurious on suite and a walk-in closet!! Outside enjoy the serene surroundings from your covered patio, the perfect spot for morning coffee or an evening with the Grill! Minutes away from downtown Anderson and only about 30 minutes from Greenville. The spacious living area features 9-foot ceilings and an open concept that is perfect for entertaining family and friends. Imagine sitting poolside on a beautiful afternoon sipping a cold refreshing beverage after playing pickleball at our state-of-the-art amenity center! Centrally located near Lake Hartwell and so many outdoor activities!!
$339,900
4520 Pine Anderson, SC 29621
- Type:
- Single Family
- Sq.Ft.:
- 1,774
- Status:
- Active
- Beds:
- 3
- Lot size:
- 0.58 Acres
- Year built:
- 2024
- Baths:
- 3.00
- MLS#:
- 20271922
ADDITIONAL INFORMATION
Welcome to your dream home nestled in the serene landscapes of Anderson. This stunning custom-built residence offers a blend of luxury, comfort, and sophistication, promising an unparalleled living experience. As you approach the property, the landscaped yard and immaculate design immediately captivate you, setting the tone for the elegance that awaits within. Boasting 1774sqft of living space, this two-story masterpiece is an architectural gem, thoughtfully designed to harmonize with its natural surroundings. Upon entry, the open floor plan welcomes you with soaring ceilings, gleaming hardwood floors, and an abundance of natural light that floods the interior. The main level boasts an expansive layout, perfect for both intimate gatherings and grand entertaining. The kitchen is a delight, featuring top-of-the-line black stainless steel appliances, custom cabinetry, quartz countertops, and a matching black stainless steel farmhouse sink located in the island for easy meal preparation and casual dining. The spacious living room exudes warmth and sophistication, complete with a cozy fireplace. Sliding glass doors seamlessly connect the indoor and outdoor living spaces, inviting you to relax and unwind on the patio. Retreat to the luxurious master suite, conveniently located on the main level, offering a peaceful sanctuary for rest and relaxation. Pamper yourself in the ensuite bathroom, featuring a crisp walk-in shower. Upstairs, two additional bedrooms provide ample space for family and guests, each thoughtfully appointed with their own walk-in closets and shared bathroom. Additional highlights include a spacious laundry room, attached 2-car garage, and ample storage throughout. Conveniently located in the heart of Anderson, this custom-built retreat offers the perfect balance of privacy and convenience, with easy access to local amenities, schools, shopping, dining, and outdoor recreational activities. Experience luxury living at its finest â schedule your private tour of this extraordinary custom home today and discover the epitome of Anderson's finest craftsmanship and design.
$339,900
4524 Pine Anderson, SC 29621
- Type:
- Single Family
- Sq.Ft.:
- 1,774
- Status:
- Active
- Beds:
- 3
- Lot size:
- 0.48 Acres
- Year built:
- 2024
- Baths:
- 3.00
- MLS#:
- 20271921
ADDITIONAL INFORMATION
Welcome to your dream home nestled in the serene landscapes of Anderson. This stunning custom-built residence offers a blend of luxury, comfort, and sophistication, promising an unparalleled living experience. As you approach the property, the landscaped yard and immaculate design immediately captivate you, setting the tone for the elegance that awaits within. Boasting 1774sqft of living space, this two-story masterpiece is an architectural gem, thoughtfully designed to harmonize with its natural surroundings. Upon entry, the open floor plan welcomes you with soaring ceilings, gleaming hardwood floors, and an abundance of natural light that floods the interior. The main level boasts an expansive layout, perfect for both intimate gatherings and grand entertaining. The kitchen is a delight, featuring top-of-the-line black stainless steel appliances, custom cabinetry, quartz countertops, and a matching black stainless steel farmhouse sink located in the island for easy meal preparation and casual dining. The spacious living room exudes warmth and sophistication, complete with a cozy fireplace. Sliding glass doors seamlessly connect the indoor and outdoor living spaces, inviting you to relax and unwind on the patio. Retreat to the luxurious master suite, conveniently located on the main level, offering a peaceful sanctuary for rest and relaxation. Pamper yourself in the ensuite bathroom, featuring a crisp walk-in shower. Upstairs, two additional bedrooms provide ample space for family and guests, each thoughtfully appointed with their own walk-in closets and shared bathroom. Additional highlights include a spacious laundry room, attached 2-car garage, and ample storage throughout. Conveniently located in the heart of Anderson, this custom-built retreat offers the perfect balance of privacy and convenience, with easy access to local amenities, schools, shopping, dining, and outdoor recreational activities. Experience luxury living at its finest â schedule your private tour of this extraordinary custom home today and discover the epitome of Anderson's finest craftsmanship and design.
$518,900
118 Bonaire Anderson, SC 29621
- Type:
- Single Family
- Sq.Ft.:
- 2,749
- Status:
- Active
- Beds:
- 3
- Baths:
- 3.00
- MLS#:
- 20271734
- Subdivision:
- Smithbrook
ADDITIONAL INFORMATION
NEW CONSTRUCTION!! Welcome to Smithbrook Subdivision and the newest floorplan that includes a finished basement with a 2nd living area! The home boasts of stunning designer finishes including gas log fireplace, open floor plan, main floor owner's suite and luxury laminate flooring in the main living area and owner's suite. The chef in the family will love this kitchen with its oversized island, quartz countertops, farmhouse sink and stainless appliances that includes a gas range. The spacious living room opens to the screened back porch that overlooks a private back yard with a small stream running through it. The basement would make a great Mother-In-Law Suite or living space for a college student! It has 2 bedrooms, a kitchenette, a family room, a laundry room, and a full bath. The basement is a walkout that has a covered patio area. Lots of extra storage in the basement. This home was built by Apex Development SC, a local Builder with an A+ rating with the Better Business Bureau. Apex Development is building quality homes all over the Upstate. Seller to pay $2,000 towards buyer's closing costs when using the preferred lender and closing attorney.
$179,000
912 Osborne Anderson, SC 29621
- Type:
- Other
- Sq.Ft.:
- n/a
- Status:
- Active
- Beds:
- 3
- Lot size:
- 0.14 Acres
- Baths:
- 1.00
- MLS#:
- 1519791
ADDITIONAL INFORMATION
Welcome to your dream home in the heart of Anderson, SC! This home qualifies for the "DREAM MORTGAGE" 100% financing, 0% down payment, no PMI, and a 21-day close when using Southern First as preferred lender! 912 Osborne Ave is a meticulously renovated 3-bedroom, 1-bath residence seamlessly combines modern elegance with classic charm. Step inside to discover a thoughtfully redesigned interior where every detail has been carefully considered. The living area delivers natural light, highlighting the stunning new floors that flow throughout. The brand-new kitchen boasts sleek countertops, stainless steel appliances, and new cabinetry, providing both functionality and style for the aspiring home chef. Each of the three bedrooms is a serene retreat, featuring ample closet space and plush carpeting for added comfort. The bathroom has undergone a complete transformation and offers a beautiful shower tub combo and vanity. This home also offers a office flex space for a little extra bonus. Located in the vibrant downtown area of Anderson, you'll be just moments away from local shops, restaurants, and cultural attractions. Don't miss the opportunity to make this exquisitely remodeled home your own. Welcome to 912 Osborne Ave!
$257,500
124 Elmhurst Anderson, SC 29621
- Type:
- Single Family
- Sq.Ft.:
- 2,304
- Status:
- Active
- Beds:
- 4
- Lot size:
- 0.11 Acres
- Year built:
- 2018
- Baths:
- 3.00
- MLS#:
- 20271491
- Subdivision:
- Oak Hill
ADDITIONAL INFORMATION
Welcome to 124 Elmhurst Lane in the Oak Hill Subdivision in Anderson, SC. This property is a 4bedroom 2.5 bathroom two-story home that features a two car garage. The layout with a private living room, open dining area, and a great room is ideal for both privacy and entertaining. The second floor's layout with the owner's suite, additional 3 bedrooms, and a loft offers flexibility and comfort. The spacious layout and location make this home perfect for families or those looking for a little extra space. Home is being sold AS-IS. Schedule a showing today to see all that 125 Elmhurst Lane has to offer.
$1,250,000
1006 Thornehill Anderson, SC 29621
- Type:
- Other
- Sq.Ft.:
- n/a
- Status:
- Active
- Beds:
- 3
- Lot size:
- 1.52 Acres
- Baths:
- 4.00
- MLS#:
- 1519887
- Subdivision:
- Thornehill
ADDITIONAL INFORMATION
NESTLED WITHIN THE PRESTIGIOUS THORNEHILL SUBDIVISION, THIS EXQUISITE THREE-BEDROOM HOME EXUDES ELEGANCE AND COMFORT ALL ON ONE LEVEL. UPON ENTRY, A WELCOMING FOYER SETS THE TONE, LEADING GRACEFULLY INTO THE VAULTED GREAT ROOM, ADORNED WITH A CHARMING FIREPLACE AND FRENCH DOORS THAT EXTEND TO THE OUTDOOR ENTERTAINING AREA. ENTERTAIN GUESTS IN STYLE WITHIN THE STUNNING FORMAL DINING ROOM, BOASTING REFINED FINISHES. THE HEART OF THE HOME LIES IN THE COMPLETELY REMODELED KITCHEN, FEATURING A CENTRAL ISLAND, A COFFEE/WET BAR AREA, AND TOP-OF-THE-LINE APPLIANCES. THIS CULINARY HAVEN SEAMLESSLY TRANSITIONS INTO THE BRIGHT BREAKFAST NOOK, ILLUMINATED BY NATURAL LIGHT. CONVENIENCE MEETS FUNCTIONALITY WITH A MUDROOM AND LAUNDRY AREA, COMPLETE WITH AMPLE STORAGE AND UTILITY SINK. RELAX AND UNWIND IN THE BRIGHT SUNROOM, OFFERING PICTURESQUE VIEWS OF THE METICULOUSLY LANDSCAPED BACKYARD OASIS. RETREAT TO THE COMFORT OF THE BEDROOMS, EACH OFFERING GENEROUS WALK-IN CLOSETS. THE LUXURIOUS OWNER SUITE BOASTS A GAS FIREPLACE, AN UPDATED BATH, AND A CUSTOM WALK-IN CLOSET, PROVIDING THE ULTIMATE SANCTUARY. STEP OUTSIDE TO DISCOVER THE EPITOME OF OUTDOOR LIVING, FEATURING A PRIVATE DECK WITH A REJUVENATING HOT TUB, AN OUTDOOR GRILL STATION WITH AN EATING BAR, AND AN INVITING INGROUND SALT WATER POOL. THE POOL HOUSE/ GUEST HOUSE ADDS CONVENIENCE WITH A KITCHENETTE AND FULL BATH, ALONGSIDE A STORAGE ROOM AND WORKSHOP AREA WITH A HALF BATH. PARKING IS A BREEZE WITH A FOUR-CAR GARAGE COMPLEMENTED BY AN ADDITIONAL TWO-CAR CARPORT AND LEAN-TO. METICULOUS LANDSCAPING SURROUNDS THE PROPERTY, ENCHANCING ITS ALLURE AND CHARM. THIS EXCEPTIONAL HOME IS REPLETE WITH NUMEROUS EXTRAS, CATERING TO THE DISCERNING HOMEOWNER'S EVERY NEED AND DESIRE. EXPERIENCE LUXURIOUS LIVING AT ITS FINEST IN THE CAPTIVATING THORNEHILL RESIDENCE.
$250,000
309 Nelson Anderson, SC 29621
- Type:
- Single Family
- Sq.Ft.:
- 1,499
- Status:
- Active
- Beds:
- 3
- Lot size:
- 0.5 Acres
- Year built:
- 1958
- Baths:
- 2.00
- MLS#:
- 20271380
ADDITIONAL INFORMATION
Newly renovated 3-bedroom, 2-bathroom, 1279 sf brick ranch home. Crafted with timeless quality and recently updated to offer a unique, fresh experience. Situated on a spacious 1/2 acre lot, both the front and back yards boast significant size, perfect for outdoor activities. Discover numerous new features including a new HVAC system, upgraded windows and doors, fresh paint, and durable flooring (luxury vinyl plank and ceramic tile - no carpet). The kitchen shines with new cabinets, granite countertops, and appliances, including a vent-out hood and gas range, complemented by a convenient tankless water heater. Enjoy the ambiance of recessed lighting throughout the home, along with a refreshed tub shower and toilet in the family bathroom. The kitchen flows seamlessly into the bright living/dining area, creating an inviting space for gatherings and everyday living. Don't miss the opportunity to make this home yours - schedule a viewing today before it's gone!
$85,000
408 Elm Anderson, SC 29621
- Type:
- Mobile Home
- Sq.Ft.:
- 999
- Status:
- Active
- Beds:
- 2
- Lot size:
- 0.76 Acres
- Baths:
- 2.00
- MLS#:
- 20271067
- Subdivision:
- Centerville Sub
ADDITIONAL INFORMATION
Older model single wide mobile home with 2 bedrooms & 1 1\2 Baths on 0.76 acres. Great investment property, comes with several buildings. Property is being sold "AS IS". Need one hour notice to show. Driveway is shared, Heat & air is a window unit
$475,000
601 Fern Hollow Anderson, SC 29621
- Type:
- Other
- Sq.Ft.:
- n/a
- Status:
- Active
- Beds:
- 5
- Lot size:
- 0.24 Acres
- Year built:
- 2020
- Baths:
- 4.00
- MLS#:
- 1518680
ADDITIONAL INFORMATION
Welcome to 601 Fern Hollow Trail. This 2020 DR Horton traditional home consists of 5 bedroom and 4 full bathrooms. Upon entering the main level, you will see a formal dining room and an open floor plan that is absolutely perfect entertaining. The basement level in-law suite is a must see, featuring a living room area, wet bar, and a closet for a washer and dryer. The corner lot home is positioned to enjoy sunsets from the back porch. Conveniently located in the Award Winning Wren School District and near 85 for those wanting to have easy access to the highway. Don't miss out and come see your future home today!

Information is provided exclusively for consumers' personal, non-commercial use and may not be used for any purpose other than to identify prospective properties consumers may be interested in purchasing. Copyright 2024 Greenville Multiple Listing Service, Inc. All rights reserved.

IDX information is provided exclusively for consumers' personal, non-commercial use, and may not be used for any purpose other than to identify prospective properties consumers may be interested in purchasing. Copyright 2024 Western Upstate Multiple Listing Service. All rights reserved.

Anderson Real Estate
The median home value in Anderson, SC is $140,000. This is lower than the county median home value of $152,900. The national median home value is $219,700. The average price of homes sold in Anderson, SC is $140,000. Approximately 42.65% of Anderson homes are owned, compared to 45.25% rented, while 12.1% are vacant. Anderson real estate listings include condos, townhomes, and single family homes for sale. Commercial properties are also available. If you see a property you’re interested in, contact a Anderson real estate agent to arrange a tour today!
Anderson, South Carolina 29621 has a population of 27,011. Anderson 29621 is less family-centric than the surrounding county with 24.29% of the households containing married families with children. The county average for households married with children is 29.16%.
The median household income in Anderson, South Carolina 29621 is $32,655. The median household income for the surrounding county is $45,551 compared to the national median of $57,652. The median age of people living in Anderson 29621 is 38.1 years.
Anderson Weather
The average high temperature in July is 90.3 degrees, with an average low temperature in January of 31.4 degrees. The average rainfall is approximately 47.9 inches per year, with 1.5 inches of snow per year.
