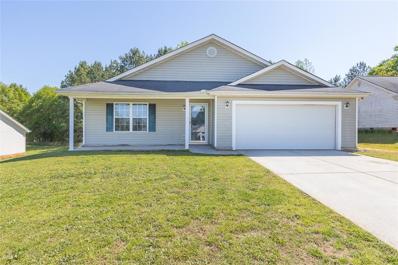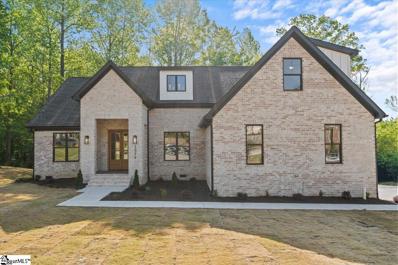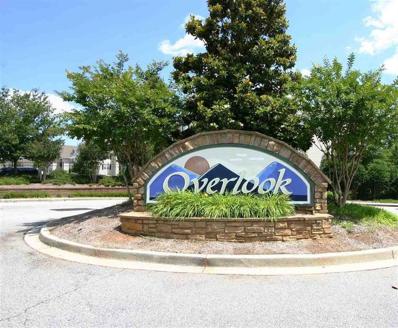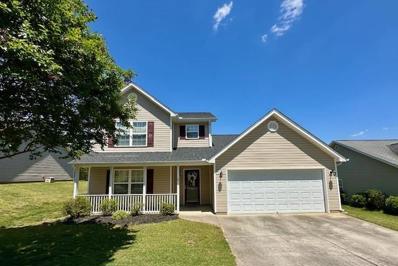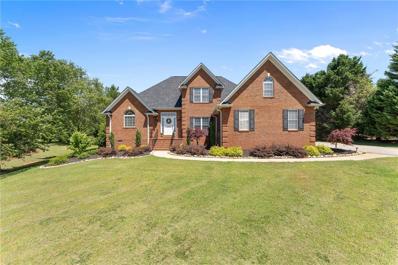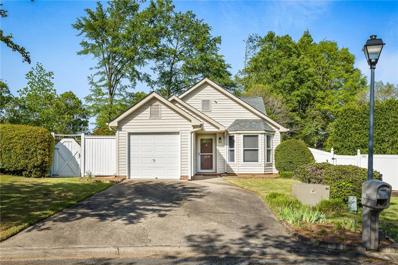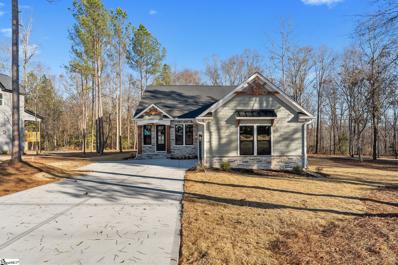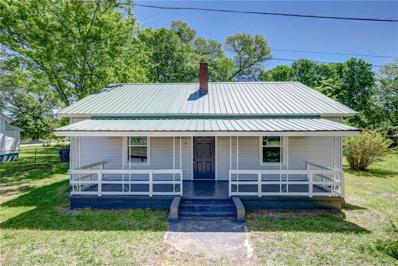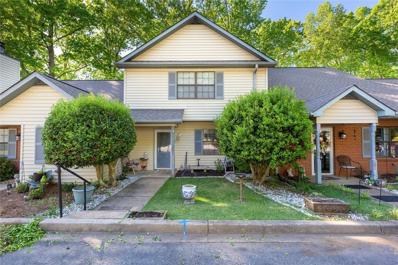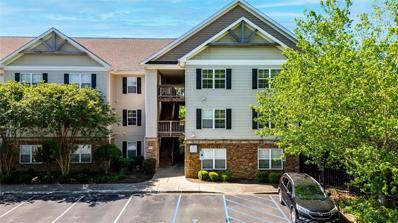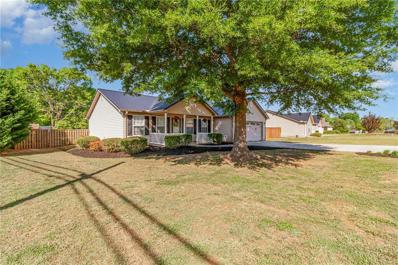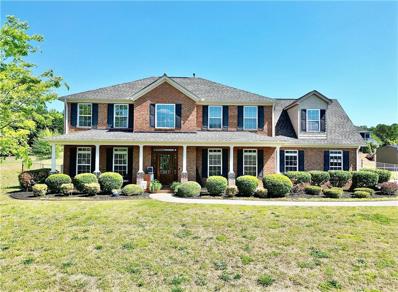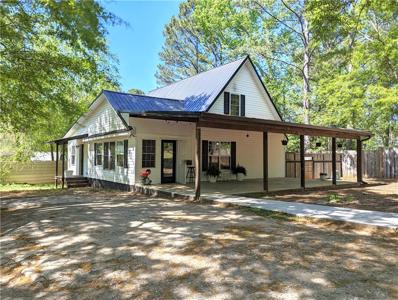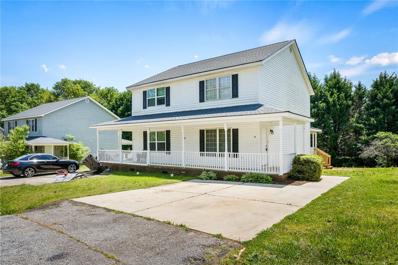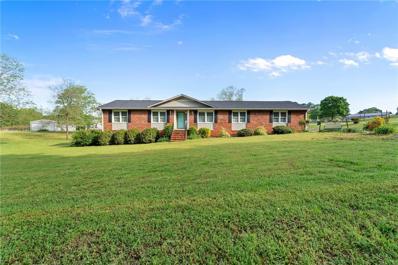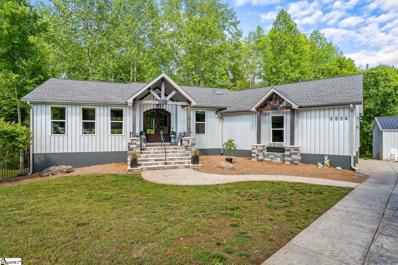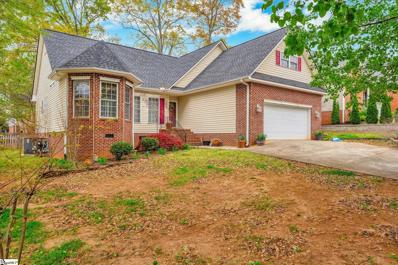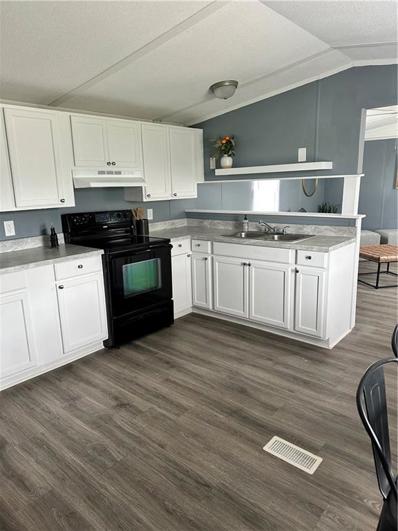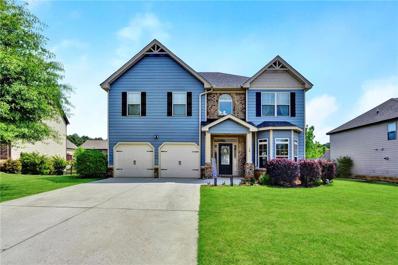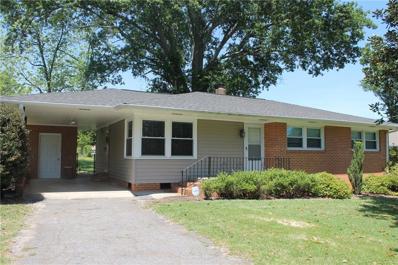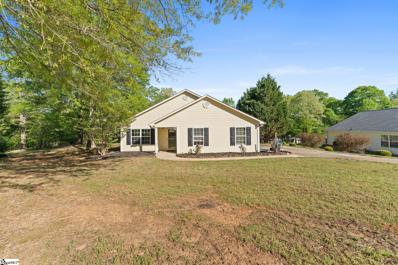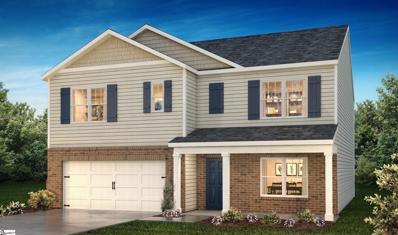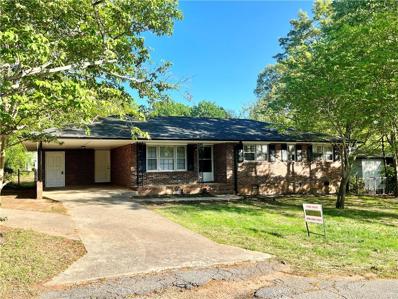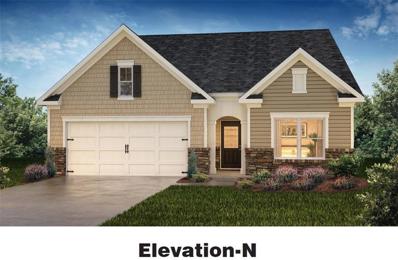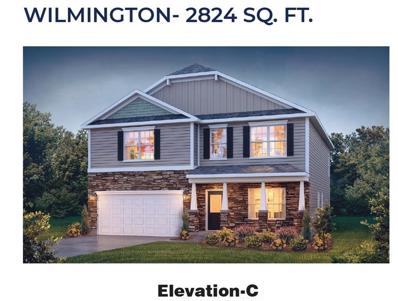Anderson SC Homes for Sale
$240,000
111 Casa Del Rio Anderson, SC 29625
- Type:
- Single Family
- Sq.Ft.:
- 1,749
- Status:
- NEW LISTING
- Beds:
- 3
- Lot size:
- 0.22 Acres
- Year built:
- 2001
- Baths:
- 2.00
- MLS#:
- 20274102
- Subdivision:
- Casa Del Rio
ADDITIONAL INFORMATION
Introducing the perfect starter home or investment opportunity! This freshly painted 3-bedroom, 2-bathroom property offers a blank canvas for first-time homebuyers or those looking to add a valuable asset to their rental portfolio. Designed with simplicity and comfort in mind, each room provides a cozy environment that's easy to maintain and personalize. The functional layout maximizes space and natural light, featuring two well-appointed bathrooms that enhance everyday living. Whether you're stepping onto the property ladder or expanding your investment reach, this home delivers affordability without compromising on convenience and potential. Don't miss out on this excellent opportunityâperfect for anyone looking to invest wisely and live comfortably.
$589,000
1016 Winmar Anderson, SC 29621
- Type:
- Other
- Sq.Ft.:
- n/a
- Status:
- NEW LISTING
- Beds:
- 3
- Lot size:
- 0.88 Acres
- Baths:
- 4.00
- MLS#:
- 1525014
- Subdivision:
- Brookstone Meadows
ADDITIONAL INFORMATION
Location, Location, Location!! ALL BRICK - CUSTOM NEW CONSTRUCTION on a beautiful cul-de-sac lot, with 0.88 Acres. In one of the most Desirable Anderson’s Subdivisions. This amazing Modern style home is just waiting for a family that wants to live in the exclusive Brookstone Meadows Golf community. Explore the incredible lot with an amazing house by yourself, you will be surprised how much this property has to offer. Exclusive designs 3 bedrooms plus one Bonus room and 4 full bathrooms, with an open floor plan that offers a relaxing dining area, beautiful, dreamed kitchen with quality cabinets and granite counter with convenience breakfast room. Master bedroom with walk-in closet and luxury freestanding tub, separate shower and dual sinks. A shaded back porch with the most amazing, quiet and green view. Ceiling fans in all rooms, tray and cathedral ceilings, gas fireplace all on one level! Upstairs, you can enjoy your family nights or a very private guest bedroom in the large bonus room with the convenience of a full bathroom. Enjoy this beautiful community as a perfect retreat including clubhouse, tennis and half basketball court, pool and sprawling 18 hole Tom Jackson designed layout. Builder warranty provided. Schedule your showing TODAY. before it's gone!!!
$222,000
725 Lookover Anderson, SC 29621
- Type:
- Condo
- Sq.Ft.:
- 1,749
- Status:
- NEW LISTING
- Beds:
- 4
- Year built:
- 2006
- Baths:
- 4.00
- MLS#:
- 20273946
- Subdivision:
- Overlook Condominiums
ADDITIONAL INFORMATION
Welcome to Overlook Condos!! This condo is spacious with lots of room and great natural light coming in. Providing lots of room for a family or an investor to use as a rental property. (long term rental only) The bedrooms all have a generous size for use as a playroom, office area, or providing a relaxing atmosphere. Laundry area is located in the hallway area and the washer/dryer can be negotiable. The open concept of the kitchen and living room has plenty of room to entertain after a visit from the community pool. The community also has to offer walking trails that lead down to Lake Hartwell, a shared boat dock, and a fitness facility. The location of this community is near I-85 as well as downtown Anderson near the hospital, shopping, restaurants, and entertainment spots. Also, about 20 minutes to Clemson for game-day entertainment
$325,000
121 Palm Branch Anderson, SC 29621
- Type:
- Single Family
- Sq.Ft.:
- 2,178
- Status:
- NEW LISTING
- Beds:
- 4
- Year built:
- 2007
- Baths:
- 3.00
- MLS#:
- 20274082
- Subdivision:
- Palmetto Valley
ADDITIONAL INFORMATION
Welcome to this immaculate two-story vinyl home, where modern comfort and convenience blend seamlessly with timeless elegance. Step inside to discover a spacious layout designed for both relaxation and entertaining. The heart of this home is its inviting great room, which effortlessly flows into the dining area, creating a perfect space for gatherings with family and friends. Adjacent to the dining room is a stylish kitchen featuring a large island, ideal for meal preparation and casual dining. The kitchen boasts solid wood cabinets with soft-close hinges, offering both functionality and sophistication. With four generously sized bedrooms and two and a half baths, there is plenty of room for everyone to enjoy their own space. The owner's suite, conveniently located on the main level, provides a tranquil retreat with ample natural light and a private on-suite bathroom and walk-in closet. For added convenience, a dedicated laundry room with storage ensures that chores are a breeze. Meanwhile, the attached two-car garage offers sheltered parking and additional storage space for your belongings. Step outside to the patio and fenced backyard, where you can relax and unwind in privacy or host outdoor gatherings in style. The updates to this home, including a new roof, water heater, and main level luxury vinyl tile flooring, ensure that you can move in with confidence and enjoy years of worry-free living. Situated in a great location, this home is close to shopping, restaurants, schools, and a health campus or hospital, providing easy access to all the amenities and services you need. Whether you're seeking comfort, convenience, or modern elegance, this home has it all. Welcome home to your perfect haven!
$575,000
403 Oakmont Anderson, SC 29621
Open House:
Sunday, 4/28 1:00-3:00PM
- Type:
- Single Family
- Sq.Ft.:
- 3,200
- Status:
- NEW LISTING
- Beds:
- 4
- Lot size:
- 0.61 Acres
- Year built:
- 2002
- Baths:
- 4.00
- MLS#:
- 20273927
- Subdivision:
- Oakmont-Anderson
ADDITIONAL INFORMATION
Experience the ultimate summer retreat in this stunning residence boasting an in-ground freshwater pool and a captivating patio, complete with a gazebo featuring a charming stacked stone fireplace, ideal for hosting outdoor gatherings. The main level features a formal living room, a formal dining room, and a cozy den. The kitchen offers both a bar and an inviting eat-in area. The primary suite is also situated on the first level. Upstairs, discover two bedrooms, a versatile bonus room that could serve as an additional bedroom, two full baths, and a storage room. Enjoy peace of mind with newer roof and HVAC systems (all replaced in the last 5 years). Great location within an established subdivision and quick access to schools, shopping, dining, and medical facilities.
$219,900
109 Cobblestone Anderson, SC 29621
Open House:
Sunday, 4/28 2:00-4:00PM
- Type:
- Single Family
- Sq.Ft.:
- 1,249
- Status:
- NEW LISTING
- Beds:
- 3
- Baths:
- 2.00
- MLS#:
- 20273746
- Subdivision:
- Cobblestone Eas
ADDITIONAL INFORMATION
Unlock the potential of this spacious 3-bedroom, 2-bathroom patio home, offering a fantastic opportunity to create your dream space! Nestled in the highly sought-after Cobblestone East neighborhood, this home awaits your personal touch and vision. Upon entry, you are greeted with a foyer leading to an open living space featuring vaulted ceilings and a gas log fireplace. Off the living room, escape to the screened-in porch featuring ceramic tile flooring, the perfect space to enjoy your morning coffee. The ownerâs suite and two additional bedrooms offer versatility for accommodating family, guests, or creating a home office or hobby room. With some updates, these rooms can become personalized sanctuaries tailored to your needs. Located within minutes of downtown Anderson, this home offers convenient access to downtown Anderson or Highway 81. Priced with updates in mind. Give us a call to schedule your showing today!
$443,900
125 Carpenter Anderson, SC 29621
- Type:
- Other
- Sq.Ft.:
- n/a
- Status:
- NEW LISTING
- Beds:
- 3
- Lot size:
- 0.69 Acres
- Year built:
- 2023
- Baths:
- 3.00
- MLS#:
- 1524439
- Subdivision:
- Other
ADDITIONAL INFORMATION
$10,000 SALES INCENTIVE (buy down rate --- reduce sales price) Welcome to another beautiful build by Hunter Quinn Homes. This is the Satterfield floorplan and features 3 bedrooms, 2.5 bathrooms. This stunning home is MOVE-IN-READY! Upon entering the main floor you will find an office/den room and a hall way leading to an open concept living room, kitchen and breakfast/dining room space. The kitchen is perfect for cooking and entertaining with a large island/bar area, walk-in pantry and gas range. Just off of the breakfast room is access to a large back covered porch, perfect for enjoying your morning coffee and taking in the quiet and private wooded back yard. The master suite, with large walk-in shower and dual vanities is also located on the main floor with access to a spacious laundry room. Need more space? The 2nd floor has 2 bedrooms, full bathroom and large open loft. This home sits on a .69 acre lot with large mature trees. Golf lover? This home is located on Pine Lake Golf Course at Broadway Lake (first year golf membership included) facing tee box/fairway on hole 3. Want more? The Broadway Lake community has access to county park & boat landing. Want us to build a home specifically for you? We have several 1+ acre lots available and various floor plans to choose from! OR we can build a great Hunter Quinn Home on yours.
$169,900
114 Shirley Anderson, SC 29621
- Type:
- Single Family
- Sq.Ft.:
- 1,499
- Status:
- NEW LISTING
- Beds:
- 3
- Baths:
- 1.00
- MLS#:
- 20274065
ADDITIONAL INFORMATION
Welcome home! 114 Shirley Street is a 3 bedroom 1 bathroom renovated home close to downtown Anderson. This home has been remodeled with new cabinets, new granite countertops, new LVP flooring, new HVAC, and much more! Come see this home today!
$239,900
602 Autumn Oaks Anderson, SC 29621
- Type:
- Townhouse
- Sq.Ft.:
- 1,249
- Status:
- NEW LISTING
- Beds:
- 2
- Baths:
- 3.00
- MLS#:
- 20273445
- Subdivision:
- Autumn Oaks
ADDITIONAL INFORMATION
Welcome Home to Anderson SC Step into serenity with this charming 2 bedroom, 2.5 bath townhouse nestled in the heart of Anderson. Enjoy Community bliss, relax and unwind in the community pool, perfect for those sunny South Carolina days. Outdoor Entertaining Oasis. Gather with loved ones on the spacious deck, ideal for grilling and creating unforgettable memories. Modern Kitchen Delight:Indulge your culinary skills in the fully updated kitchen boasting sleek granite countertops and a convenient built-in microwave. This city townhouse is located within minutes to doctors, shopping and many restaurants. Make your appointment today to view this home.
$176,500
131 Lookover Anderson, SC 29621
- Type:
- Condo
- Sq.Ft.:
- 1,499
- Status:
- NEW LISTING
- Beds:
- 3
- Year built:
- 2006
- Baths:
- 2.00
- MLS#:
- 20274048
- Subdivision:
- Overlook Condominiums
ADDITIONAL INFORMATION
Looking for a low-maintenance home or investment property with a lake view and easy access to the interstate? This spacious third-level condominium located in the desirable Overlook Community of beautiful Lake Hartwell offers an exceptional blend of modern convenience and tranquility. With 3 bedrooms and two full baths, there is plenty of room for guests. The kitchen features stainless appliances and the washer and dryer convey as well. You could make this your family home or utilize it as a rental property for students, football games, or anything your heart so desires! The HOA INCLUDES WATER, SEWER, GARBAGE, LAWN, AND EXTERIOR MAINTENANCE! Youâll also have access to all the Overlook Community facilities which include a BOAT DOCK, POOL, FITNESS ROOM, COMMON AREAS, BOAT/TRAILER PARKING AREA, AND CLUBHOUSE. Inviting friends over has never been so easy! So come imagine yourself relaxing and enjoying the peaceful views today! Easy access to the interstate, Clemson, shopping, and dining as well as a public boat ramp right across the road! Summer days have never been better on the Lake!!
$265,000
101 Pleasantburg Anderson, SC 29625
- Type:
- Single Family
- Sq.Ft.:
- 1,547
- Status:
- NEW LISTING
- Beds:
- 3
- Lot size:
- 0.53 Acres
- Year built:
- 2006
- Baths:
- 2.00
- MLS#:
- 20274054
- Subdivision:
- Gilmer Estates
ADDITIONAL INFORMATION
Charming 3 Bedroom, 2 Bath Home in Anderson with Fenced Backyard! Welcome to your cozy haven nestled in the heart of Anderson. This delightful residence boasts three spacious bedrooms, perfect for accommodating a growing family or providing ample space for guests. As you step inside, you're greeted by a warm and inviting atmosphere, complemented by abundant natural light filtering through large windows. The open-concept layout seamlessly connects the living, dining, and kitchen areas, creating an ideal space for entertaining loved ones or simply unwinding after a long day. The kitchen is a chef's dream, featuring modern appliances, ample counter space, and plenty of storage for all your culinary essentials. Whether you're preparing a gourmet meal or a quick snack, this kitchen has everything you need to unleash your inner chef. The master bedroom offers a tranquil retreat, complete with an ensuite bathroom for added convenience and privacy. Two additional bedrooms provide versatility, whether you choose to use them as a home office, gym, or guest quarters. One of the highlights of this home is the fenced backyard, providing a safe and secure space for children and pets to play freely while you relax on the patio and enjoy the serene surroundings. Located in a friendly neighborhood close to schools, parks, shopping, and dining, this home offers the perfect blend of comfort, convenience, and charm. Don't miss your chance to make this Anderson gem your own! Schedule a showing today."
$640,000
109 Carnoustie Anderson, SC 29621
Open House:
Sunday, 5/5 12:00-2:00PM
- Type:
- Single Family
- Sq.Ft.:
- 3,496
- Status:
- NEW LISTING
- Beds:
- 4
- Lot size:
- 0.54 Acres
- Year built:
- 2007
- Baths:
- 3.00
- MLS#:
- 20273951
- Subdivision:
- Innisbrook
ADDITIONAL INFORMATION
Welcome to 109 Carnoustie Circle, where spaciousness meets convenience and comfort! As you step inside, you'll be greeted by a welcoming 2-story foyer with a formal dining space, perfect for hosting gatherings and creating cherished memories. Adjacent to this, a versatile flex space or den awaits, with endless possibilities to best suite your needs. This captivating property boasts 4 bedrooms and 2.5 baths, ensuring ample space for your family and guests. Upstairs, all 4 bedrooms offer privacy and ease of access, with the oversized primary bedroom stealing the spotlight. Featuring dual closets, this sanctuary ensures everyone has their fair share of storage space. Treat yourself to the luxury of the en-suite bathroom, complete with a jetted tub and separate glass shower, providing the perfect escape after a busy day. The remaining 3 bedrooms share a full bathroom, ensuring comfort and convenience for all members of the household. Outside, the .54-acre lot is fenced in, offering natural privacy and plenty of room for outdoor activities and enjoyment. Step out to the most recent addition to the home, a beautiful covered patio, creating a seamless blend of indoor and outdoor living. The yard is ideal for entertaining or simply enjoying the outdoors from the comfort of home. Conveniently located just off Highway 81, you'll enjoy easy access to the interstate and find yourself within the esteemed Anderson School District 1, ensuring top-notch education. If that isn't enough to get you in the door, take comfort that there are no HOA fees to worry about in Innisbrook Subdivision. Welcome home to 109 Carnoustie Circle, where every detail has been carefully crafted to offer you the ultimate in comfort, convenience, and tranquility!
$265,000
422 Hall Anderson, SC 29624
- Type:
- Single Family
- Sq.Ft.:
- 1,694
- Status:
- NEW LISTING
- Beds:
- 3
- Lot size:
- 1.67 Acres
- Year built:
- 2000
- Baths:
- 2.00
- MLS#:
- 20273996
ADDITIONAL INFORMATION
Welcome to your serene retreat at 422 Hall Rd, Anderson, SC! This charming 3 bedroom, 2 bath home sits on a sprawling 1.67-acre lot, offering ample space for relaxation and enjoyment. Step onto the huge front porch and take in the peaceful surroundings of this private setting. The property features a large barn/outbuilding, perfect for storage or a workshop. Inside, you'll find a cozy living space, ideal for gatherings or quiet evenings. With its tranquil atmosphere and spacious lot, this home is a true gem. Don't miss your chance to own this slice of paradise!
$139,900
108 B Cypress Anderson, SC 29625
- Type:
- Townhouse
- Sq.Ft.:
- 1,128
- Status:
- NEW LISTING
- Beds:
- 2
- Lot size:
- 0.09 Acres
- Year built:
- 1999
- Baths:
- 2.00
- MLS#:
- 20273983
- Subdivision:
- Summerwalk
ADDITIONAL INFORMATION
Looking for a new place to call home or an excellent investment property? This move-in ready, low-maintenance gem is perfect for those seeking comfort and convenience. Boasting two stories, this residence features two bedrooms, two baths, and a charming covered porch, ideal for enjoying your morning coffee or evening relaxation. On the main level you will find an open living room and breakfast area along with a full bathroom for guests. The u-shape kitchen offers ample cabinet space and easy access to the covered porch. Upstairs you will find spacious bedrooms and an additional full bathroom. Located just off of Clemson Blvd, this townhome offers easy access to shopping, dining, and entertainment. Don't miss your chance to make this townhome yours. Give us a call to schedule your showing today!
$285,000
804 Parkwood Anderson, SC 29625
- Type:
- Single Family
- Sq.Ft.:
- 1,586
- Status:
- NEW LISTING
- Beds:
- 3
- Lot size:
- 0.95 Acres
- Year built:
- 1973
- Baths:
- 2.00
- MLS#:
- 20273795
- Subdivision:
- Parkwood Subd.
ADDITIONAL INFORMATION
One-level brick ranch with three bedrooms and two full baths. The property offers a two-car attached garage as well as an oversized two-car detached garage/workshop with power. Recent updates to the home include a new roof and HVAC replacement. The kitchen was upgraded with newer appliances, countertops, and backsplash. The floor plan features an open living/dining combination with a gas-log fireplace. All seasons room was added a few years ago; it is not heated or cooled. Established Parkwood subdivision in a convenient location for dining, shopping, schools, and medical facilities.
$465,000
5036 King Anderson, SC 29621
- Type:
- Other
- Sq.Ft.:
- n/a
- Status:
- NEW LISTING
- Beds:
- 3
- Lot size:
- 1.55 Acres
- Baths:
- 4.00
- MLS#:
- 1524771
ADDITIONAL INFORMATION
Nestled at the end of a peaceful cul-de-sac, this custom Craftsman home, built in 2019, offers a tranquil retreat with panoramic views of a serene, stocked pond. With 3 bedrooms, 3.5 baths, and an array of thoughtful amenities, it embodies the epitome of modern luxury living. Upon entering, you're greeted by a welcoming foyer that flows seamlessly into the open concept living and dining area. Vaulted ceilings soar overhead, accentuating the sense of spaciousness, while a cozy corner fireplace adds warmth and ambiance to the room. Adjacent to the living area, an elegant dining room sets the stage for entertaining or family gatherings, while a private office provides a quiet sanctuary for work or study. The heart of the home lies in the gourmet kitchen, where a large center island and eating bar beckon both aspiring chefs and casual diners alike. Tons of windows flood the space with natural light, creating an inviting atmosphere for culinary creativity. The main floor master suite offers a luxurious retreat, complete with walk-in closets, a zero-entry shower, and a relaxing garden tub—perfect for unwinding after a long day. Downstairs, additional bedrooms await, each with private baths and walk-in closets, providing comfort and privacy for family members or guests. An unfinished area offers versatility for future use or storage, catering to the evolving needs of the homeowner. Outside, a private deck and patio offer perfect spots for alfresco dining or simply soaking in the picturesque views of the creek and pond. An oversized double garage and storage building with a roll door provide ample space for vehicles and outdoor equipment. A standout feature of this home is the guest or in-law suite—a studio-style retreat complete with a kitchenette and private bath—providing convenience and comfort for visitors or extended family members. With its array of custom features and meticulous attention to detail, this Craftsman home offers a perfect blend of elegance, comfort, and functionality—a true haven for any homeowner seeking the finer things in life.
$340,000
205 Lyttleton Anderson, SC 29621
- Type:
- Other
- Sq.Ft.:
- n/a
- Status:
- NEW LISTING
- Beds:
- 3
- Lot size:
- 0.22 Acres
- Baths:
- 2.00
- MLS#:
- 1523419
- Subdivision:
- The Governors
ADDITIONAL INFORMATION
This beautiful brick and vinyl traditional ranch style with 3 bedrooms + bonus room and 2 full baths is located in the highly sought after community known as The Governors! Enjoy the community amenities such as a pool and tennis court. The architectural roofing new in 2023. There is a 2-car attached garage, full yard inground sprinkler system, a nice porch front, and deck out back. Inside you will find gorgeous hardwood flooring, cathedral ceilings, a gas log fireplace, and so much more. All bedrooms located on main level and a bonus room on second level that could be a 4th bedroom. Master bedroom with full bath, double sink, jetted tub, separate shower and walk-in closet. This home is not only a Must See; but also, a Must Own! Schedule your private showing today!
$98,999
2699 Burson Anderson, SC 29624
- Type:
- Mobile Home
- Sq.Ft.:
- 999
- Status:
- NEW LISTING
- Beds:
- 3
- Lot size:
- 0.22 Acres
- Year built:
- 1992
- Baths:
- 2.00
- MLS#:
- 20274010
ADDITIONAL INFORMATION
**BANK FINANCING AVAILABLE ASK LISTING AGENT** Brand new HVAC Nicely renovated 1992 Oakwood single wide Mobile Homeavailable with 0.22 Acres of land. As you walk in the front door, you'll be greeted by a nice living area and the kitchen. Kitchen has plenty ofcabinet space and nice new laminate countertops. The laundry room is just off the kitchen. On one side of the home you will find the primarysuite with a nice large bathroom, has brand new double sink vanity, separate shower and garden tub perfect for soaking. On the otherside of thehome you will find another bathroom and two more bedrooms ! Home is ready for you to move in and decorate!
$409,900
10 Rohan Anderson, SC 29621
Open House:
Sunday, 4/28 1:00-5:00PM
- Type:
- Single Family
- Sq.Ft.:
- 2,640
- Status:
- NEW LISTING
- Beds:
- 4
- Year built:
- 2015
- Baths:
- 3.00
- MLS#:
- 20274006
- Subdivision:
- Rivendell
ADDITIONAL INFORMATION
Welcome to your dream home at 10 Rohan Drive, located in the coveted Rivendell community of Anderson South Carolina. This elegant two-story residence seamlessly blends luxury, comfort, and convenience to offer an idyllic retreat for both entertaining and peaceful living. Featuring 4 bedrooms and 2.5 bathrooms, including a lavish owner's suite with a custom-designed walk-in closet and luxurious en-suite bathroom, this home exudes sophistication. The main level boasts a formal living room, a dining room adorned with exquisite coffered ceilings, and a spacious family room anchored by a charming stone fireplace, perfect for hosting gatherings. The heart of the home lies in the delightful kitchen, equipped with a gas cooktop, wall oven, island, and recently updated refrigerator and dishwasher. The open layout effortlessly connects the kitchen, dining, and living areas, creating a warm and inviting space for both intimate family moments and lively entertaining. Outdoor living is equally enchanting, with a fenced-in backyard, a covered porch featuring ceiling fans for added comfort, and a convenient walkway leading to a relaxing hot tub. The two-car garage offers custom ceiling storage racks, ensuring ample space for organization. Residents of Rivendell enjoy access to an impressive array of community amenities, including a sparkling pool, clubhouse with a gym, delightful playground, and park area with a covered pavilion, perfect for outdoor enjoyment. Don't miss the opportunity to make 10 Rohan Drive your forever home, where every detail contributes to a lifestyle of luxury, comfort, and community. Schedule your showing today and embark on the next chapter of your life in this exquisite residence. Prospective buyers are advised to verify all pertinent information, including square footage, schools, and HOA details, for accuracy.
$209,900
618 W Fredericks Anderson, SC 29625
- Type:
- Single Family
- Sq.Ft.:
- 1,249
- Status:
- NEW LISTING
- Beds:
- 3
- Lot size:
- 0.27 Acres
- Year built:
- 1966
- Baths:
- 2.00
- MLS#:
- 20273984
ADDITIONAL INFORMATION
Must see this adorable 3 BR 1.5 Bath brick/vinyl home with tons of updates. Updates include HVAC (2022), water heater (2023), roof (2014), windows (2015), flooring/appliances/granite countertops (2018), bathrooms (2016) and gutters (2019). All 3 bedrooms have hardwoods under the carpet. The backyard is fenced in and is perfect for entertaining. The breakfast table will pass with the sale of the house. The location is to die for with shopping, schools, downtown, grocery store, PO and hospital just minutes away. Also excellent schools in Whitehall Elementary-Robert Anderson Middle-Westside High!
$264,900
633 Fairmont Anderson, SC 29621
Open House:
Saturday, 4/27 12:00-3:00PM
- Type:
- Other
- Sq.Ft.:
- n/a
- Status:
- NEW LISTING
- Beds:
- 3
- Lot size:
- 0.94 Acres
- Year built:
- 2002
- Baths:
- 2.00
- MLS#:
- 1524751
- Subdivision:
- Other
ADDITIONAL INFORMATION
Nestled on a tranquil horseshoe curve within Highland Acres, this recently remodeled 3-bedroom, 2-bathroom home exudes charm and comfort. Enveloped by lush woods on one side, it offers a serene retreat from the bustle of everyday life. Step inside to be greeted by gleaming wood floors that lead you into the inviting great room, where a soaring ceiling and modern fireplace create a warm and airy ambiance. The spacious eat-in kitchen boasts new white cabinets, a pristine white tile backsplash, and a gleaming stainless-steel sink, seamlessly flowing onto the back patio for effortless entertaining. The master bedroom, painted in a calming hue to complement any style, awaits at the end of the hall, complete with a walk-in closet and a tastefully remodeled bathroom, offering a haven of relaxation and rejuvenation. Two additional well-proportioned bedrooms share a modernized main bathroom, ensuring ample comfort for all occupants. With the water heater and HVAC system both less than 3 years old, peace of mind comes standard. Looking for extra space or privacy? The adjacent lot, offered with the purchase, expands the property to a generous .94 acre, ideal for indulging in hobbies, creating a private sanctuary, or fostering outdoor adventures. Don't miss the opportunity to experience the allure of this exquisite home firsthand—schedule your viewing today and envision your future in this delightful retreat!
$378,115
108 Fancy Anderson, SC 29621
- Type:
- Other
- Sq.Ft.:
- n/a
- Status:
- NEW LISTING
- Beds:
- 5
- Lot size:
- 0.53 Acres
- Year built:
- 2024
- Baths:
- 3.00
- MLS#:
- 1524733
- Subdivision:
- Spring Ridge
ADDITIONAL INFORMATION
Now Selling - Spring Ridge, a beautiful new community in the heart of Anderson, SC. This community will be just 20 minutes from Lake Hartwell and Downtown Anderson. Allowing you to enjoy both the lake and city life! Downtown Anderson is well-known for it's local dining, shopping and entertainment options. Single story and two story homes from our Tradition Series offering 6 different floorplans, interior design selected packages, and Smart Home Technology. Conveniently located only minutes from I-85, Spring Ridge is sure to be the perfect place to call home! The Hayden is an open design with lots of space. Downstairs features a study, guest bedroom and full bath. The kitchen offers quartz countertops, stainless steel appliances and a spacious pantry with a huge island overlooking the great room. Four additional bedrooms, a loft space and the laundry room are upstairs. **Call the listing agent for information.
$264,500
109 Gayland Anderson, SC 29621
- Type:
- Single Family
- Sq.Ft.:
- 1,749
- Status:
- NEW LISTING
- Beds:
- 3
- Baths:
- 2.00
- MLS#:
- 20273995
ADDITIONAL INFORMATION
Fall in love with this newly remodeled brick rancher. New kitchen with all new appliances. Enjoy the extra cabinet space with a spacious island in the kitchen. New washer and dryer. New fixtures including ceiling fans and lights. Remodeled bathrooms. Large fenced in back yard. New roof (only a few months old).
$340,865
102 Fancy Anderson, SC 29621
- Type:
- Single Family
- Sq.Ft.:
- 1,749
- Status:
- NEW LISTING
- Beds:
- 3
- Baths:
- 2.00
- MLS#:
- 20273991
- Subdivision:
- Spring Ridge
ADDITIONAL INFORMATION
THE ARIA is a single-story layout optimizes living space with an open concept kitchen overlooking the living area, dining room, and covered porch. Entertaining is a breeze, as this popular single-family home features a spacious kitchen eat in kitchen, a dining area towards the front of the home and a spacious pantry for extra storage. This community has upgraded stainless steel appliances, making cooking enjoyable. Bedroom one, located at the back of the home for privacy, has an ensuite bathroom that features a double vanity sink, a walk-in shower and a garden tub. Two additional bedrooms share a second bathroom. This home also features a nice laundry room space with privacy doors. Enjoy the benefits of a generous selection of designer features, all the latest smart home technology features which allow you to control your home with your smart device while near or away. Pictures, photographs, colors, features, and sizes are for illustration purposes only and will vary from the homes as built. Home and community information including pricing, included features, terms, availability and amenities are subject to change and prior sale at any time without notice or obligation. **Call the listing agent for information.
$381,890
106 Fancy Anderson, SC 29621
- Type:
- Single Family
- Sq.Ft.:
- 2,999
- Status:
- NEW LISTING
- Beds:
- 4
- Baths:
- 3.00
- MLS#:
- 20273990
- Subdivision:
- Spring Ridge
ADDITIONAL INFORMATION
Now Selling - Spring Ridge, a beautiful new community in the heart of Anderson, SC. This community will be just 20 minutes from Lake Hartwell and Downtown Anderson. Allowing you to enjoy both the lake and city life! Downtown Anderson is well-known for it's local dining, shopping and entertainment options. Single story and two story homes from our Tradition Series offering 6 different floorplans, interior design selected packages, and Smart Home Technology. Conveniently located only minutes from I-85, Spring Ridge is sure to be the perfect place to call home! The coveted Wilmington floor plan is a larger, top-selling 2-story plan with 4 bedrooms and 2.5 baths, with a downstairs office and an upstairs loft/bonus space upstairs. It truly has everything. It's thoughtfully designed with a spacious kitchen, generously sized rooms and spacious walk -in closets for each bedroom. An Impressive list of standard designer selections and Energy Saving features along with the benefits of a New Home Warranty! **Call Listing Agent for information.

IDX information is provided exclusively for consumers' personal, non-commercial use, and may not be used for any purpose other than to identify prospective properties consumers may be interested in purchasing. Copyright 2024 Western Upstate Multiple Listing Service. All rights reserved.

Information is provided exclusively for consumers' personal, non-commercial use and may not be used for any purpose other than to identify prospective properties consumers may be interested in purchasing. Copyright 2024 Greenville Multiple Listing Service, Inc. All rights reserved.
Anderson Real Estate
The median home value in Anderson, SC is $252,500. This is higher than the county median home value of $152,900. The national median home value is $219,700. The average price of homes sold in Anderson, SC is $252,500. Approximately 42.65% of Anderson homes are owned, compared to 45.25% rented, while 12.1% are vacant. Anderson real estate listings include condos, townhomes, and single family homes for sale. Commercial properties are also available. If you see a property you’re interested in, contact a Anderson real estate agent to arrange a tour today!
Anderson, South Carolina has a population of 27,011. Anderson is less family-centric than the surrounding county with 23.82% of the households containing married families with children. The county average for households married with children is 29.16%.
The median household income in Anderson, South Carolina is $32,655. The median household income for the surrounding county is $45,551 compared to the national median of $57,652. The median age of people living in Anderson is 38.1 years.
Anderson Weather
The average high temperature in July is 90.3 degrees, with an average low temperature in January of 31.4 degrees. The average rainfall is approximately 47.9 inches per year, with 1.5 inches of snow per year.
