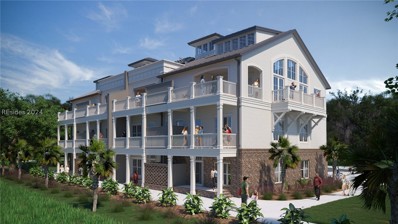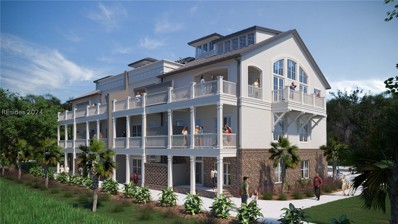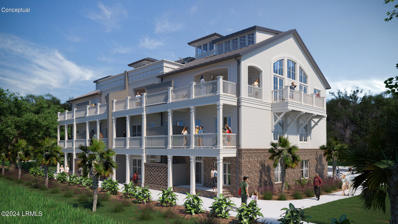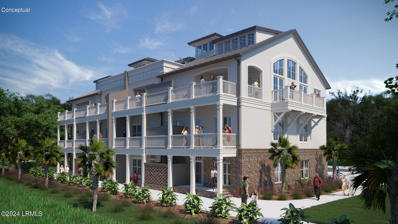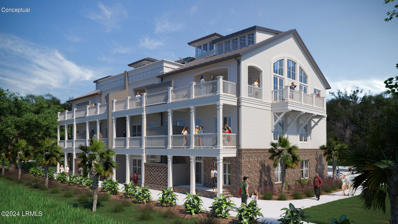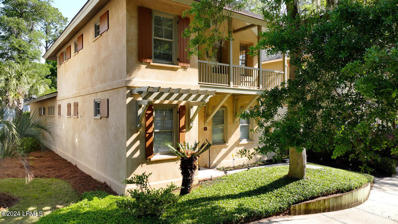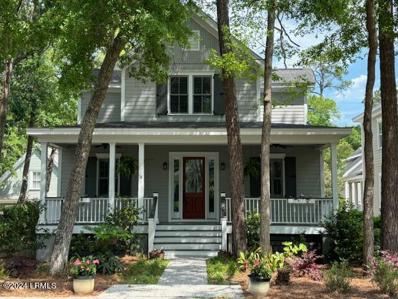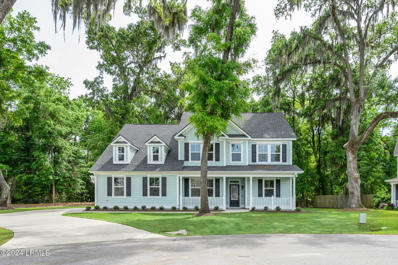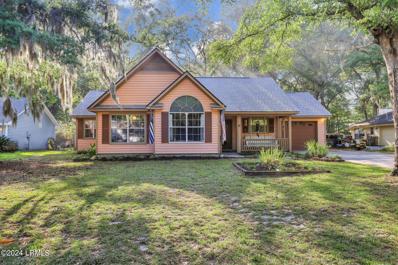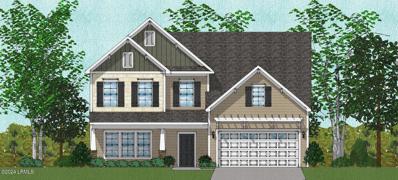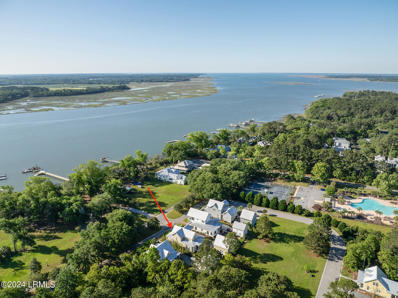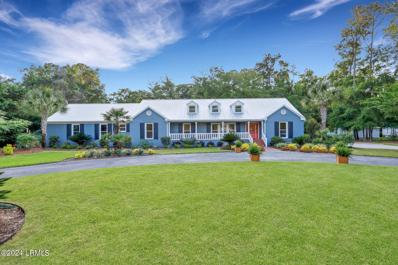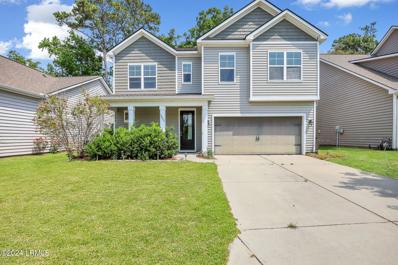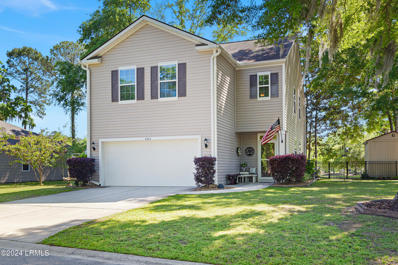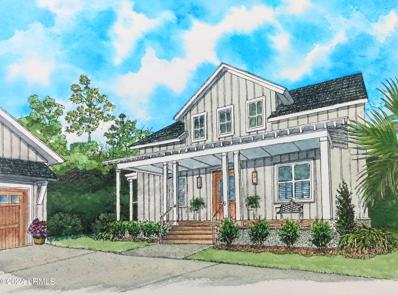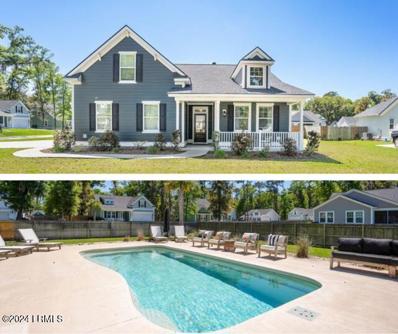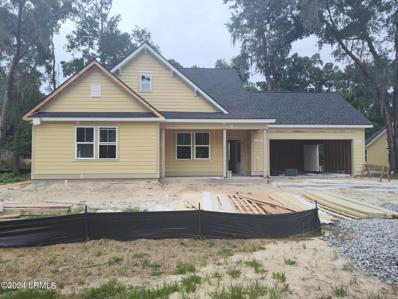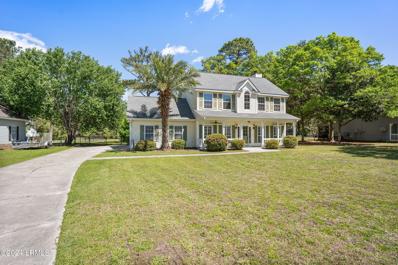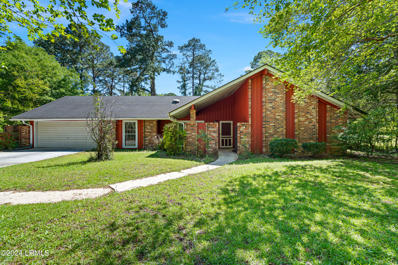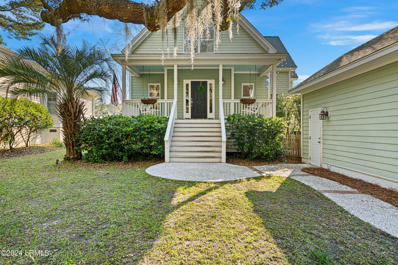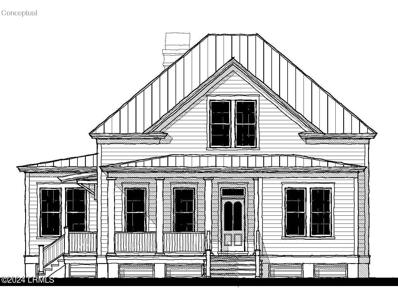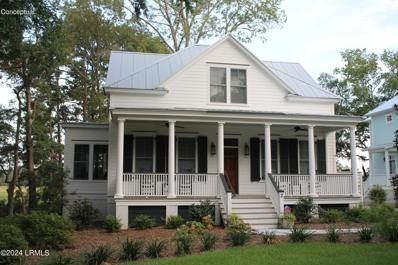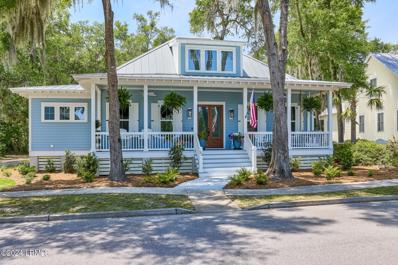Beaufort SC Homes for Sale
$1,699,750
114 Whitehall Drive Beaufort, SC 29907
- Type:
- Townhouse
- Sq.Ft.:
- 2,800
- Status:
- Active
- Beds:
- 3
- Year built:
- 2024
- Baths:
- 4.00
- MLS#:
- 443927
- Subdivision:
- LADY S ISLAND
ADDITIONAL INFORMATION
Entertain guests on the rooftop terrace w/a backdrop of the city complete with a fire feature, bar & grill. The Whitehall Point townhomes were designed & meticulously constructed to take advantage of all Beaufort has to offer. From spectacular sunrises, sunsets & outdoor living areas this exceptional 3 Bedroom 3.5 bath townhome overlooking the Beaufort River & Historic Downtown Beaufort is a rare opportunity to enjoy new construction close to downtown while remaining on the edge of the hustle and bustle. This luxurious residence offers an elevator, 2 car garage, balconies, gourmet kitchen w/ Thermador appliances & Marvin windows.
$1,699,750
112 Whitehall Drive Beaufort, SC 29907
- Type:
- Townhouse
- Sq.Ft.:
- 2,800
- Status:
- Active
- Beds:
- 3
- Year built:
- 2024
- Baths:
- 4.00
- MLS#:
- 443926
- Subdivision:
- LADY S ISLAND
ADDITIONAL INFORMATION
Indulge in luxury in this exceptional 3 Bedroom 3.5 bath townhome at Whitehall Point overlooking the Beaufort River designed by Court Atkins Grp & meticulously constructed by Allen Patterson. Enjoy this rare opportunity in Historic Beaufort while remaining on the edge of the hustle & bustle. This luxurious residence offers a 2car garage, elevator, soaring ceilings, Marvin windows & a fire feature that creates an ambiance of sophistication. Culinary aficionados will delight in the beautifully appointed open kitchen with Thermador appliances & outdoor grill. Enjoy breathtaking sunrises from private balconies watching sailboats cruise.
$289,000
2 Katy Circle Beaufort, SC 29907
- Type:
- Single Family
- Sq.Ft.:
- 1,246
- Status:
- Active
- Beds:
- 3
- Year built:
- 1959
- Baths:
- 1.00
- MLS#:
- 443674
- Subdivision:
- SHERWOOD FOREST
ADDITIONAL INFORMATION
Coming soon!
$1,699,750
116 Whitehall Drive Beaufort, SC 29907
- Type:
- Townhouse
- Sq.Ft.:
- 2,800
- Status:
- Active
- Beds:
- 3
- Lot size:
- 0.03 Acres
- Year built:
- 2024
- Baths:
- 3.10
- MLS#:
- 184933
ADDITIONAL INFORMATION
Entertain on the rooftop terrace w/a backdrop of the city complete with a fire feature, bar & grill. The Whitehall Point townhomes designed by Court Atkins Grp & meticulously constructed by Allen Patterson were designed to take advantage of all Beaufort has to offer. From spectacular sunrises & sunsets to live oak trees & outdoor living areas you get to take advantage of year round. This exceptional 3 Bedroom 3.5 bath townhome overlooking the Beaufort River & Historic Beaufort. A rare opportunity to enjoy new construction close to downtown while remaining on the edge of the hustle and bustle. This residence offers interior design by Dana Bacher, elevator to the rooftop terrace, 2 car garage, balconies, gourmet kitchen w/Thermador appliances, Visual Comfort lighting & Marvin windows.
$1,699,750
114 Whitehall Drive Beaufort, SC 29907
- Type:
- Townhouse
- Sq.Ft.:
- 2,800
- Status:
- Active
- Beds:
- 3
- Lot size:
- 0.03 Acres
- Year built:
- 2024
- Baths:
- 3.10
- MLS#:
- 184932
ADDITIONAL INFORMATION
Entertain guests on the rooftop terrace w/a backdrop of the city complete with a fire feature, bar & grill. The Whitehall Point townhomes designed by Court Atkins Grp & meticulously constructed by Allen Patterson were designed to take advantage of all Beaufort has to offer. From spectacular sunrises & sunsets to live oak trees & outdoor living areas you get to take advantage of year round. This exceptional 3 Bedroom 3.5 bath townhome overlooking the Beaufort River & Historic Downtown Beaufort. A rare opportunity to enjoy new construction close to downtown while remaining on the edge of the hustle and bustle. This luxurious residence offers an elevator, 2 car garage, balconies, gourmet kitchen w/ Thermador appliances & Marvin windows.
$1,699,750
112 Whitehall Drive Beaufort, SC 29907
- Type:
- Townhouse
- Sq.Ft.:
- 2,800
- Status:
- Active
- Beds:
- 3
- Lot size:
- 0.03 Acres
- Year built:
- 2024
- Baths:
- 3.10
- MLS#:
- 184931
ADDITIONAL INFORMATION
Indulge in luxury living in this exceptional 3 Bedroom 3.5 bath townhome at Whitehall Point overlooking the Beaufort River designed by Court Atkins Grp & meticulously constructed by Allen Patterson Builders, seamlessly integrated into Historic Downtown Beaufort. Enjoy this rare opportunity close to downtown while remaining on the edge of the hustle & bustle. This luxurious residence offers a 2-car garage, elevator, balconies, soaring ceilings, engineered hardwood flooring, natural light, Marvin windows & a fire feature that creates an ambiance of sophistication. Culinary aficionados will delight in the views from the beautifully appointed open kitchen with Thermador appliances & outdoor grill. Enjoy breathtaking sunrises from private balconies while watching sail boats cruise the waterway
- Type:
- Single Family
- Sq.Ft.:
- 2,290
- Status:
- Active
- Beds:
- 3
- Lot size:
- 0.09 Acres
- Year built:
- 2004
- Baths:
- 2.10
- MLS#:
- 184919
ADDITIONAL INFORMATION
GORGEOUS home in highly sought-after Celadon, less than five minutes to historic downtown Beaufort. Home located in a very private setting and enclosed by a walled courtyard, most of this home's 2290 square feet are situated on the main floor, including a generous Master bedroom suite. The open floor plan is accentuated by well-defined spaces, ceiling height variation, beautiful flooring with tasteful architectural features, ventless gas fireplace and walls of windows and glass doors providing natural lighting throughout the day. The kitchen features , granite counters, stainless appliances with beautiful cabinets . .WASHER & DRYER DO NOT CONVEY
$1,050,000
14 Hayek Street Beaufort, SC 29907
Open House:
Sunday, 6/2 1:00-3:00PM
- Type:
- Single Family
- Sq.Ft.:
- 4,176
- Status:
- Active
- Beds:
- 5
- Lot size:
- 0.2 Acres
- Year built:
- 2005
- Baths:
- 5.00
- MLS#:
- 184902
ADDITIONAL INFORMATION
Nestled in the heart of the vibrant Newpoint community, this expansive home has design and comfort, making it an ideal haven for those who cherish space and luxury. With an impressive layout that includes four + bedrooms and four bathrooms, the main residence ensures privacy and convenience for each occupant. The thoughtful design places the primary bedroom and a guest room on the main floor, each equipped with their own en suite bathrooms, providing ease of access and a touch of elegance.The home's interior is a testament to modern luxury, boasting 10' ceilings on the main floor that add to the sense of openness and grandeur.The upstairs bedrooms are extra large and could double as a flex space like a playroom etc.
- Type:
- Single Family
- Sq.Ft.:
- 3,353
- Status:
- Active
- Beds:
- 5
- Lot size:
- 0.34 Acres
- Year built:
- 2020
- Baths:
- 4.10
- MLS#:
- 184654
ADDITIONAL INFORMATION
Come explore this meticulously maintained coastal home, where the graceful-simplicity of low country lifestyle intertwines with the sophisticated refinement of modern design. Experience luxury and sleek elegance in this exquisite 5 bedroom, 4.5 bathroom residence, nestled within the highly sought-after Somerset Point community. The Marion floor plan is perfect for entertaining and everyday living. This exceptional property is a testament to attention to detail and masterful design. Upon entering, you are immediately greeted by an elegant formal dining room to the left and a versatile den/office/bonus room to the right.
$365,000
12 Marsh Drive Beaufort, SC 29907
- Type:
- Single Family
- Sq.Ft.:
- 1,341
- Status:
- Active
- Beds:
- 3
- Lot size:
- 0.33 Acres
- Year built:
- 1994
- Baths:
- 2.00
- MLS#:
- 184879
ADDITIONAL INFORMATION
Don't miss the chance to own this beautiful 3 bedroom 2 bath home with NO HOA! New roof installed in 2019, new water heater, HVAC,8x10 wooden shed and refrigerator installed in 2022. Conveniently located minutes from Beaufort Memorial Hospital, Parris Island, MCAS, boat launches, and downtown Beaufort dining and shopping. This home offers over a third of an acre completely fenced in backyard with 8 ft gate to store RVs, boats, etc., mature trees and designated burn area. You'll be welcomed by a large front porch as you walk into the spacious open floor plan featuring laminate flooring in the main living areas, and a wood burning fire place. You'll be sure to enjoy the convenience of a one-car garage, providing parking as well as additional storage. This home is definitely a must see!
$518,698
158 Furrow Lane Beaufort, SC 29907
- Type:
- Single Family
- Sq.Ft.:
- 2,586
- Status:
- Active
- Beds:
- 5
- Lot size:
- 0.32 Acres
- Year built:
- 2024
- Baths:
- 3.10
- MLS#:
- 184864
ADDITIONAL INFORMATION
The Richardson is an exquisite five-bedroom, three-and-one-half bathroom home with a two-car garage, showcasing an open plan adorned with luxury vinyl plank flooring in the main level living areas. Upon entering, the formal dining room greets you, leading to the butler's pantry and a spacious walk-in pantry. The journey continues into the expansive kitchen and living area, creating an ideal space for entertaining loved ones or hosting memorable holidays and get-togethers. The kitchen boasts a large island, quartz countertops, and stainless steel kitchen appliances. A guest suite is conveniently located downstairs off the great room. Upstairs, four bedrooms await, each featuring generous walk-in closets. A bonus room is also featured upstairs. Ready in August/September 2024.
- Type:
- Single Family
- Sq.Ft.:
- 3,271
- Status:
- Active
- Beds:
- 5
- Lot size:
- 0.18 Acres
- Year built:
- 2016
- Baths:
- 4.10
- MLS#:
- 184858
ADDITIONAL INFORMATION
THE HOME IS COMING OFF THE MARKET ON MAY, 31 2024This spacious and well laid out home with deep water views is located in the highly sought after community of Cat Island. The island is known for great people, walking, biking, and golf. Built in 2016, the home is stunning both inside and out. The master bedroom and stylish bathroom are located on the main floor, leading to a huge screened back porch. The gourmet eat-in kitchen has granite counters, stainless steel appliances, and a gas stove. The open concept and oversized windows with custom plantation shutters fill the home with natural light. Upstairs are three sizable bedrooms and two full bathrooms. Above the large garage is a great bonus room with a full bathroom and HVAC system. HOME ISN'T A PLACE-IT'S A FEELING!
$1,250,000
3512 Morgan River Drive N Beaufort, SC 29907
- Type:
- Single Family
- Sq.Ft.:
- 3,828
- Status:
- Active
- Beds:
- 4
- Lot size:
- 1.1 Acres
- Year built:
- 1976
- Baths:
- 3.10
- MLS#:
- 184793
ADDITIONAL INFORMATION
Nestled on Ladys Island in Ashdale, this exceptional residential property epitomizes coastal living at its finest. Boasting four bedrooms and three and a half baths, this spacious abode offers both luxury and comfort. As you step onto the full-length porch, you're greeted by sweeping views of Lucy Creek and the Morgan River, with the enchanting silhouette of Dataw Island in the distance. Inside, the master suite beckons with its private bath and tranquil vistas, providing a serene retreat from the world. A two-bay attached garage ensures convenience, while the boat landing offers easy access to aquatic adventures. With a private well, public water, and a septic tank, you'll enjoy the perfect blend of independence and modern amenities.
- Type:
- Single Family
- Sq.Ft.:
- 2,675
- Status:
- Active
- Beds:
- 5
- Lot size:
- 0.15 Acres
- Year built:
- 2017
- Baths:
- 3.10
- MLS#:
- 184548
ADDITIONAL INFORMATION
Step into this inviting 5-bedroom residence nestled in the popular Oyster Bluff community on Lady's Island. As you enter, a grand foyer welcomes you into the heart of the home to find a chef's delight kitchen with granite countertops, ample cabinet space, and stainless steel appliances. The owner's suite, conveniently located on the main floor, offers a private retreat. Upstairs, a spacious loft area awaits, along with four generously sized bedrooms, providing ample space for family and guests. Stay tuned for more details at 3880 Blue Moon Lane!
- Type:
- Single Family
- Sq.Ft.:
- 1,409
- Status:
- Active
- Beds:
- 2
- Year built:
- 2023
- Baths:
- 2.00
- MLS#:
- 443605
- Subdivision:
- CELADON
ADDITIONAL INFORMATION
Beautiful 2 bedroom home in the Heart of Celadon overlooking Veridian Park. Built in 2023, it's practically new w/substantial builder upgrades included! 10 foot ceilings & abundant natural light. Family room w/fireplace, kitchen w/counter seating, dining area, spacious primary bedroom & office nook provides ample living space. Rear screened porch leads to a carport & large shed. Centrally located in Celadon & only 2.5 miles to downtown Beaufort w/NO flight pattern zone designation. Celadon is a master planned community w/countless amenities, including a 24hr fitness facility, saltwater swimming pool, luxury spa, tennis, dog park & more!
$444,900
4863 Breeze Way Beaufort, SC 29907
- Type:
- Single Family
- Sq.Ft.:
- 2,211
- Status:
- Active
- Beds:
- 4
- Lot size:
- 0.25 Acres
- Year built:
- 2016
- Baths:
- 2.10
- MLS#:
- 184808
ADDITIONAL INFORMATION
Nestled in a cozy community with peaceful pond views and situated on 1/4 acre, this pristine, meticulously maintained home is ready for its new owners. This immaculate residence welcomes you with beautiful, framed, mature landscaping that complements its surroundings. The thoughtful addition of a screened-in porch, deck, and fire pit allows you to enjoy the cool coastal seasons with friends or family. Relax while enjoying the pond views in your fully fenced-in yard while entertaining or enjoying the outdoors.Step inside to discover a space designed for comfort and enjoyment, featuring a large pantry and abundant storage throughout. The living spaces flow effortlessly, illuminated by plenty of natural light. Enjoy the open floor plan with an expansive kitchen island and easy
$910,000
12 Ridge Road Beaufort, SC 29907
- Type:
- Single Family
- Sq.Ft.:
- 2,441
- Status:
- Active
- Beds:
- 3
- Lot size:
- 0.29 Acres
- Year built:
- 2024
- Baths:
- 2.10
- MLS#:
- 184640
ADDITIONAL INFORMATION
Introducing a magnificent opportunity to make your dream home a reality in the coveted community of Cat Island! Located at 12 Ridge Rd this soon-to-be-built residence offers the pinnacle of luxury living with top-of-the-line allowances and exquisite craftsmanship throughout.Designed to exceed expectations, this home promises a lifestyle of unparalleled comfort and sophistication. From the moment you enter, you'll be greeted by a grand foyer that sets the tone for the impeccable attention to detail found in every corner of the home.The spacious open-concept floor plan seamlessly blends indoor and outdoor living, creating an ideal space for both entertaining and relaxation. High ceilings and expansive windows flood the interiors with natural light, while providing stunning views.
- Type:
- Single Family
- Sq.Ft.:
- 2,040
- Status:
- Active
- Beds:
- 4
- Lot size:
- 0.36 Acres
- Year built:
- 2019
- Baths:
- 2.00
- MLS#:
- 184720
ADDITIONAL INFORMATION
Stunning Retreat with pool and fireplace!Welcome to your dream home! Step inside and be greeted by the warmth of the cozy fireplace in the spacious living room, where gleaming hardwood floors exude elegance and charm. The open floor plan seamlessly flows into the expansive kitchen, featuring sleek quartz countertops, stainless steel appliances, and ample cabinet space, perfect for culinary enthusasts and entertaining guests.Escape to the tranquility of the master suite, complete with a private bath and ample closet space, providing the ultimate retreat after a long day. 2 additional bedrooms downstairs and a large, bonus room above the garage offer plenty of space for family, guests, or home office setups.Outside, the large fenced-in backyard beckons for outdoor (cont'd)
- Type:
- Single Family
- Sq.Ft.:
- 2,526
- Status:
- Active
- Beds:
- 4
- Lot size:
- 0.3 Acres
- Year built:
- 2024
- Baths:
- 3.10
- MLS#:
- 184704
ADDITIONAL INFORMATION
Back on the Market at no fault of the Seller ''Photos are not existing home just for reference.'' Somerset Point New Construction Home!!! Estimated Completion estimated by the end of the year. This home has everything you're looking for, 2-car garage, an extended 20 x 10 screened-in back porch, a spacious floor plan that allows for room to roam, privacy, and plenty of space for entertaining. The open-concept great room flows into a beautiful large gourmet kitchen with Ivory shaker style 42'' Cabinets, Quartz Countertops, a built-in range, and microwave, and a tiled backsplash. private study, master suite, and an additional bedroom with a private bath on the first level allow for practical living.
- Type:
- Single Family
- Sq.Ft.:
- 1,950
- Status:
- Active
- Beds:
- 3
- Lot size:
- 0.51 Acres
- Year built:
- 1995
- Baths:
- 2.10
- MLS#:
- 184701
ADDITIONAL INFORMATION
Welcome to this stunning 3 bedroom, 2.5 bathroom home! A perfect dream home in the serene and picturesque community Christine Place, on Ladys Island.The heart of the home features a gourmet kitchen with stainless steel appliances, plenty of granite counter space, and a breakfast bar/wine bar. The luxurious master suite includes an ensuite bathroom with dual vanities, a soaking tub, and a separate shower. Enjoy the convenience of two full bathrooms upstairs and an additional half bath downstairs, all elegantly appointed.Step outside to a fully fenced backyard overlooking the pond. This serene setting is perfect for outdoor gatherings, gardening, or simply unwinding. Keep your vehicles secure and take advantage of extra storage space with the attached two-car garage.
- Type:
- Single Family
- Sq.Ft.:
- 2,083
- Status:
- Active
- Beds:
- 3
- Lot size:
- 0.5 Acres
- Year built:
- 1972
- Baths:
- 2.00
- MLS#:
- 184587
ADDITIONAL INFORMATION
Spacious brick ranch in the heart of Royal Pines! The home has 3 bedrooms, 2 full bathrooms with ample living space. The home is a short distance to the Olde Beaufort Clubhouse and comes with half an acre! Close to city of Beaufort, Port Royal, and military bases.
- Type:
- Single Family
- Sq.Ft.:
- 2,012
- Status:
- Active
- Beds:
- 4
- Lot size:
- 0.14 Acres
- Year built:
- 2004
- Baths:
- 2.10
- MLS#:
- 184652
ADDITIONAL INFORMATION
PLEASANT POINT - Located in the Coosa Elementary school zone, this charming 4-bedroom, 2.5-bathroom home spans 2012 square feet and is situated in the serene Pleasant Point community. Noteworthy features of this property include crown molding throughout, stainless steel appliances, a propane fireplace, shiplap accents, and built-in shelving in the living room. The kitchen and dining area are combined with the laundry just off the dining area. A playroom or bonus space offers a delightful sunrise view over the golf course green in the mornings. Additional highlights encompass wood flooring in main living areas, and a convenient half bathroom downstairs.
$875,000
8 Emerald Street Beaufort, SC 29907
- Type:
- Single Family
- Sq.Ft.:
- 2,484
- Status:
- Active
- Beds:
- 4
- Lot size:
- 0.24 Acres
- Year built:
- 2024
- Baths:
- 3.10
- MLS#:
- 184629
ADDITIONAL INFORMATION
''To Be Built'' lot/home package (subject to DRB approval) being offered by Beaufort's renowned local builders, TD Commercial Builders. The Eden, an Allison Ramsey design, offers a primary suite on the 1st floor with a spacious great room & open floor concept. Premier oversized home site centrally located in Celadon & only 2.5 miles to downtown Beaufort. Home to be completed within 8 months of receiving building permits. Site features garage alley access in the rear & an open space park view from the front, perfect for community gatherings. Public water & public sewer already in place w/NO flight pattern zone designation. Celadon is a master planned community w/ countless amenities, including a 24 hour fitness facility, saltwater swimming pool, luxury spa, tennis, dog park & more!
- Type:
- Single Family
- Sq.Ft.:
- 2,444
- Status:
- Active
- Beds:
- 4
- Lot size:
- 0.3 Acres
- Year built:
- 2024
- Baths:
- 3.00
- MLS#:
- 184596
ADDITIONAL INFORMATION
The Eden being built by Summerall Custom Construction is an Allison Ramsey floor plan. Make this plan your own by customizing it to fit your specific needs. From a gourmet kitchen to designer closests, the canvas is there for you to make this your forever home. From relaxing on t he expansive screened porch or enjoying family time in Great Room and kitchen, this home offers it all.
$1,195,000
17 Tiller Island Drive Beaufort, SC 29907
- Type:
- Single Family
- Sq.Ft.:
- 2,338
- Status:
- Active
- Beds:
- 4
- Lot size:
- 0.49 Acres
- Year built:
- 2024
- Baths:
- 3.00
- MLS#:
- 184577
ADDITIONAL INFORMATION
Summerall Custom Construction brings Coosaw Point another Allison Ramsey favorite, the Bermuda Bluff Cottage. Located on a quiet cul de sac, this is a the perfect spot to customize your dream home. Offfering a primary suite on the first floor and a Great room with open floor plan, this is a plan that offers it all. Design your kitchen to entertain your friends and family. And make relaxing as easy as lighting the fire and enjoyign the back porch and the nature that abounds in Coosaw Point. And when friends and family visit, they have a place to stay in the detached guest cottage above the garage.
Andrea Conner, License 102111, Xome Inc., License 19633, AndreaD.Conner@Xome.com, 844-400-9663, 750 State Highway 121 Bypass, Suite 100, Lewisville, TX 75067

We do not attempt to independently verify the currency, completeness, accuracy or authenticity of the data contained herein. All area measurements and calculations are approximate and should be independently verified. Data may be subject to transcription and transmission errors. Accordingly, the data is provided on an “as is” “as available” basis only and may not reflect all real estate activity in the market”. © 2024 REsides, Inc. All rights reserved. Certain information contained herein is derived from information, which is the licensed property of, and copyrighted by, REsides, Inc.
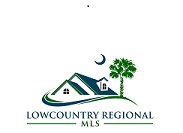
Listing information is provided by Lowcountry Regional MLS. This information is deemed reliable but is not guaranteed. Copyright 2024 Lowcountry Regional MLS. All rights reserved.
Beaufort Real Estate
The median home value in Beaufort, SC is $266,800. This is lower than the county median home value of $305,100. The national median home value is $219,700. The average price of homes sold in Beaufort, SC is $266,800. Approximately 65.84% of Beaufort homes are owned, compared to 19.86% rented, while 14.3% are vacant. Beaufort real estate listings include condos, townhomes, and single family homes for sale. Commercial properties are also available. If you see a property you’re interested in, contact a Beaufort real estate agent to arrange a tour today!
Beaufort, South Carolina 29907 has a population of 14,103. Beaufort 29907 is more family-centric than the surrounding county with 30.5% of the households containing married families with children. The county average for households married with children is 23.35%.
The median household income in Beaufort, South Carolina 29907 is $62,232. The median household income for the surrounding county is $60,603 compared to the national median of $57,652. The median age of people living in Beaufort 29907 is 37.5 years.
Beaufort Weather
The average high temperature in July is 91.6 degrees, with an average low temperature in January of 39.3 degrees. The average rainfall is approximately 48.1 inches per year, with 0.3 inches of snow per year.
