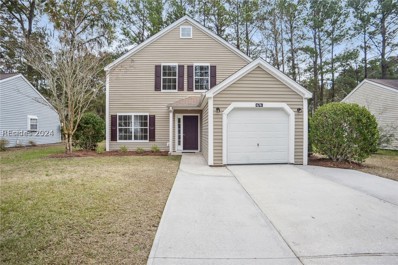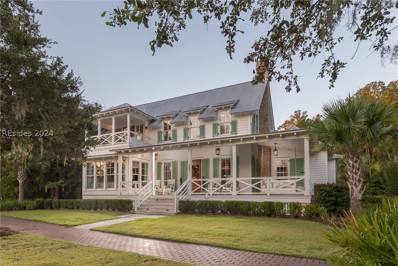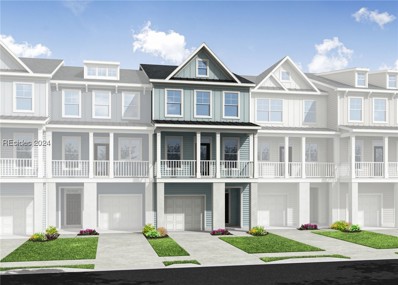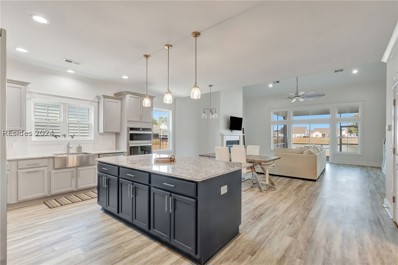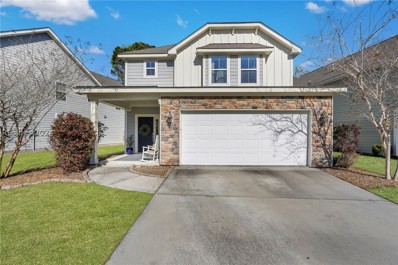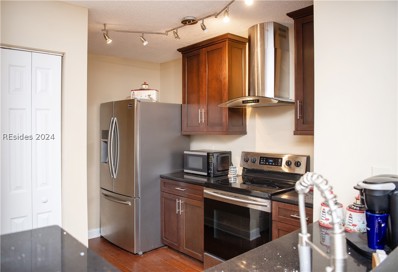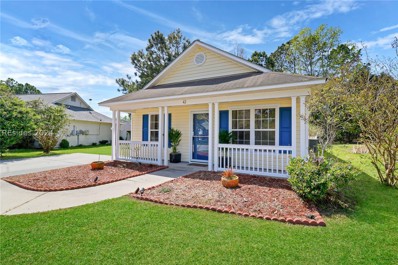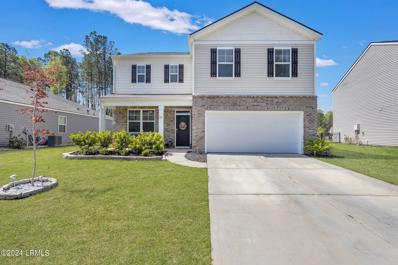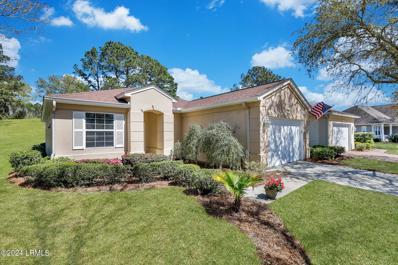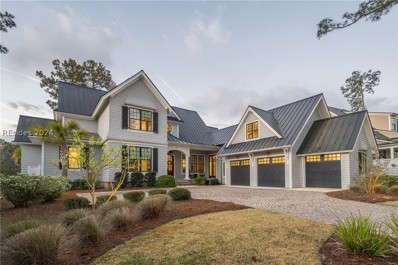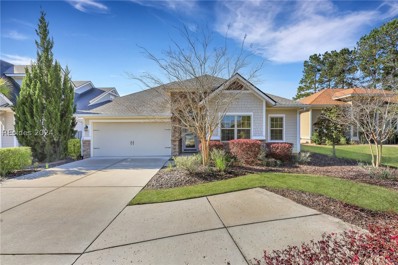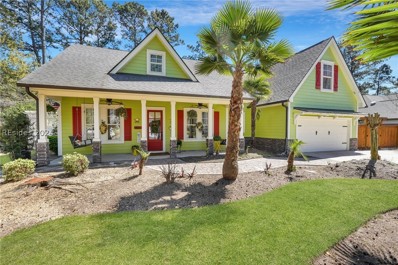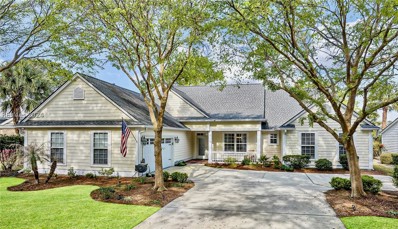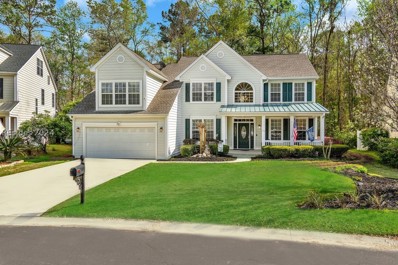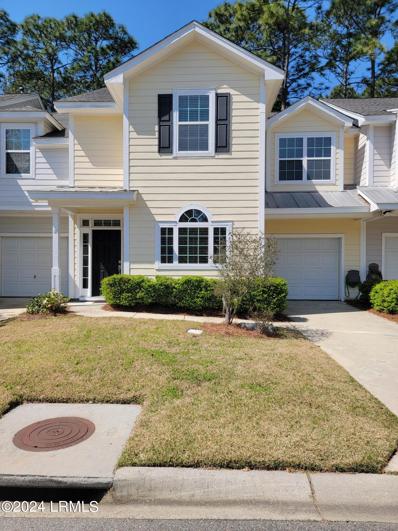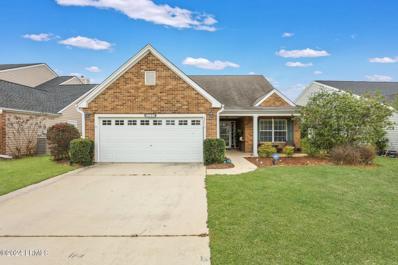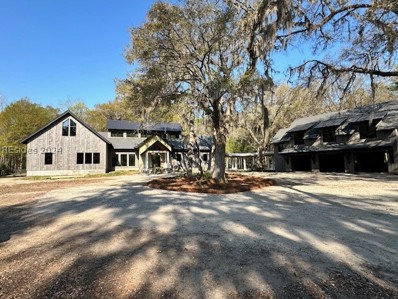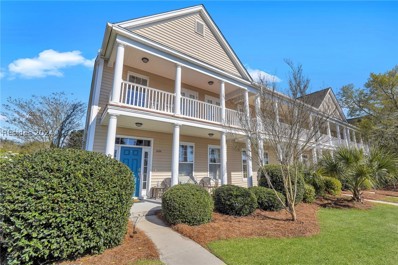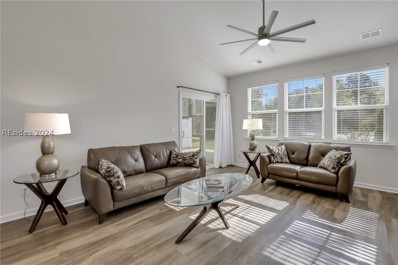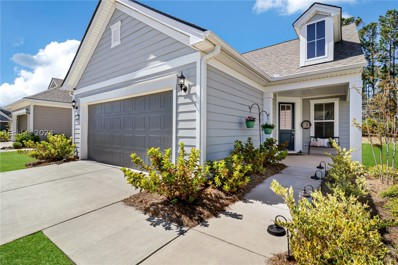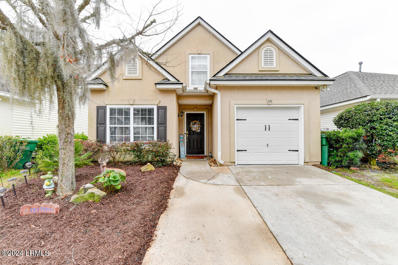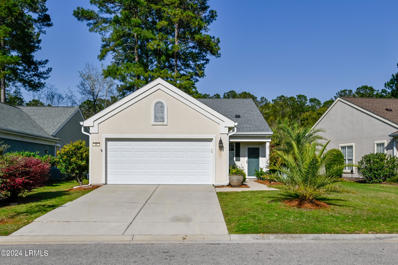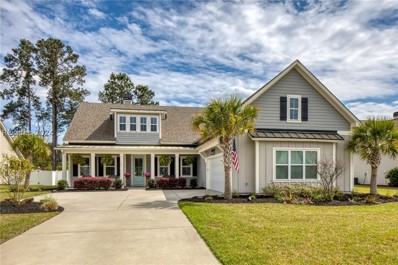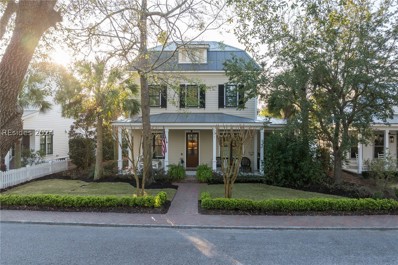Bluffton SC Homes for Sale
- Type:
- Single Family
- Sq.Ft.:
- 1,704
- Status:
- Active
- Beds:
- 4
- Year built:
- 2002
- Baths:
- 3.00
- MLS#:
- 443064
- Subdivision:
- THE FARM AT BUCKWALTER
ADDITIONAL INFORMATION
This beautiful family home just underwent a full renovation. Ask for (LONG) list of improvements! Brand new HVAC! 4 spacious bedrooms, 2.5 bath, open living area, beautifully remodeled kitchen, added patio covering, and it faces the lagoon. The Farm is the perfect family neighborhood with fabulous amenities that include: A large pool, playground, and a clubhouse. Close to several schools, Old Town Bluffton, and HHI beaches. Come experience the best of Bluffton here at The Farm! Owner/Listing Agent is a South Carolina Real Estate Agent.
$4,295,000
602 Old Moreland Road Bluffton, SC 29910
- Type:
- Single Family
- Sq.Ft.:
- 4,436
- Status:
- Active
- Beds:
- 5
- Year built:
- 2017
- Baths:
- 6.00
- MLS#:
- 441354
- Subdivision:
- PALMETTO BLUFF
ADDITIONAL INFORMATION
This 5 bedroom, 5.5 bath home in Moreland Village overlooks Lake Bales & preserved wetlands. Designed for entertaining, this home’s open concept plan includes a formal living & dining room, a casual family room, an upstairs sitting room, & several outdoor living spaces including a newly completed private pool & spa w/custom water features. Its location in the heart of Moreland Village offers quick access to dining, the outfitters shop, bowling, art studios, a treehouse, two pools, & a community dock. This area of Moreland Village is one of few short-term rental eligible areas, & this home is currently listed w/the Montage Rental Program.
$459,650
316 Forest Trace Bluffton, SC 29910
- Type:
- Townhouse
- Sq.Ft.:
- 2,198
- Status:
- Active
- Beds:
- 3
- Year built:
- 2024
- Baths:
- 4.00
- MLS#:
- 442229
- Subdivision:
- PRITCHARDVILLE
ADDITIONAL INFORMATION
QUICK MOVE-IN!! This Blakely floor plan will be ready to close within 30 days. The first floor of this beautiful townhome has a one car garage, a bedroom with walkout patio, a walk-in closet and private bathroom, and several closets for storage. The second floor of this floor plan features a front balcony, spacious family room, upgraded kitchen with breakfast area, pantry, powder room, and a screened porch. The third floor is where you will find the laundry room, dual primary suites; both with walk-in closets and spacious bathrooms.
- Type:
- Single Family
- Sq.Ft.:
- 2,749
- Status:
- Active
- Beds:
- 4
- Year built:
- 2023
- Baths:
- 3.00
- MLS#:
- 443000
- Subdivision:
- LAWTON STATION
ADDITIONAL INFORMATION
Stunning 4 bedroom 2 and a half bath with a loft and office. Best lagoon view in Lawton Station! This home is open concept with LVP flooring and upgrades throughout. Popular Callawassie model with 1st floor primary. Deluxe master bath with garden tub and double vanity. Gas fireplace, tankless hot water heater and extended garage. Beautiful screened porch with lagoon view.
$489,000
77 Shell Hall Way Bluffton, SC 29910
- Type:
- Single Family
- Sq.Ft.:
- 1,791
- Status:
- Active
- Beds:
- 3
- Year built:
- 2014
- Baths:
- 3.00
- MLS#:
- 442900
- Subdivision:
- SHELL HALL
ADDITIONAL INFORMATION
Welcome to your serene retreat in Shell Hall! This beautiful 3-bed, 2.5-bath home features an open concept layout flooded with natural light. Upstairs, you'll find a versatile loft or playroom, perfect for relaxation or entertainment. Retreat to the tranquil primary suite or enjoy the wooded backyard sanctuary. Nestled in the popular Shell Hall community, you'll enjoy convenience to shopping, restaurants, and schools. Neighborhood amenities include a pool, playground, tennis courts, and fitness center. Don't miss out on this perfect blend of comfort and style—schedule your showing today!
- Type:
- Condo
- Sq.Ft.:
- 989
- Status:
- Active
- Beds:
- 2
- Year built:
- 2001
- Baths:
- 2.00
- MLS#:
- 443033
- Subdivision:
- THE RESERVE AT WOODBRIDGE
ADDITIONAL INFORMATION
Welcome to this 2-bedroom, 2-bath condo ideally situated on the first floor for effortless living. Inside, you'll find elegant wood flooring, a chic custom kitchen with sleek black granite countertops and modern appliances, and a screened back porch for added relaxation. Larger garage unit and two storage units included. Located within walking distance of the movie theater, restaurants, bowling and grocery stores, this prime spot ensures endless entertainment and dining options right at your doorstep. Amenities, including a clubhouse, pool, fitness center and car care facility.
- Type:
- Single Family
- Sq.Ft.:
- 1,250
- Status:
- Active
- Beds:
- 3
- Year built:
- 2003
- Baths:
- 2.00
- MLS#:
- 443020
- Subdivision:
- SANDY POINTE
ADDITIONAL INFORMATION
Welcome to your dream home! Close to all that Buckwalter has to offer, this stunning 3-bedroom, 2-bathroom home is the epitome of turnkey perfection, offering an ideal blend of comfort, convenience, and style. Nestled in a prime Bluffton location, this residence promises a lifestyle of ease and enjoyment. As you step inside, you'll be greeted by a bright and airy living space, with kitchen and large eating area on the left side. Towards the rear, you'll find three bedrooms, and 2 updated bathrooms. The private backyard is fenced, and offers a blank canvas to create a show stopping entertaining area.
- Type:
- Single Family
- Sq.Ft.:
- 2,382
- Status:
- Active
- Beds:
- 4
- Lot size:
- 0.18 Acres
- Year built:
- 2021
- Baths:
- 2.10
- MLS#:
- 184277
ADDITIONAL INFORMATION
2021 Cypress Ridge home, nestled on a quiet street. Southern Charm & curb appeal with its covered porch. Step inside to discover an open floor plan flooded w/ natural light, creating a warm & welcoming ambiance. 4beds, 2.5 bath + Versatile Flex space w/ French doors. Kitchen w/ in trending gray cabinets, granite counters, SS Appliances, Gas Stove, & Large Pantry! Luxury vinyl plank floors flow throughout the main floor. Spacious Owner's Suite w/ large walk-in closet. Retreat to the large fenced backyard overlooking the lagoon for peaceful moments. Resort Style Amenities. Near May River Crossing Shopping & upcoming New Riverside Barn Park.
$350,000
234 Argent Place Bluffton, SC 29909
- Type:
- Single Family
- Sq.Ft.:
- 1,310
- Status:
- Active
- Beds:
- 2
- Lot size:
- 0.12 Acres
- Year built:
- 1999
- Baths:
- 2.00
- MLS#:
- 184344
ADDITIONAL INFORMATION
Welcome to carefree living in the thriving community of Sun City. This Charleston model offers versatile living for modern day needs. Featuring maple kitchen cabinetry with crown molding & stylish brick backsplash for added charm. A convenient eat-in kitchen with bay windows is the perfect spot to sip your morning coffee. Enjoy conversations by the gas fireplace creating warmth & ambiance while entertaining guests. Grill up some culinary delights under the hard-roof, covered lanai where a private view of the berm serves as a picturesque backdrop to the Lowcountry setting. Come be impressed and explore the lifestyle that Sun City offers.
$4,695,000
9 Browning Road Bluffton, SC 29910
- Type:
- Single Family
- Sq.Ft.:
- 4,979
- Status:
- Active
- Beds:
- 4
- Year built:
- 2020
- Baths:
- 4.00
- MLS#:
- 442525
- Subdivision:
- PALMETTO BLUFF
ADDITIONAL INFORMATION
Skillfully designed to capitalize on its inspiring River Road Preserve scenery , this four-bedroom, three full- and one half-bath home exemplifies Palmetto Bluff’s quiet luxury. A wide screened porch soaks in views to the Inland Waterway’s private dock for Duffy boat or kayaks and protected preserve beyond. A grand kitchen employs a suite of state-of-the-art appliances. A stately primary suite enjoys screened porch access, spa-like ensuite and spacious walk-in closet. And luxurious details inform every room. Part of the River Road neighborhood between Wilson and Moreland villages, this home is available with a Tier 1 Full Golf Membership.
- Type:
- Single Family
- Sq.Ft.:
- 1,672
- Status:
- Active
- Beds:
- 3
- Year built:
- 2014
- Baths:
- 2.00
- MLS#:
- 442952
- Subdivision:
- HAMPTON LAKE
ADDITIONAL INFORMATION
Gorgeous waterfront home with tons of upgrades. Beautiful screened lanai and outdoor brick paver patio overlooking beautiful water views! Previous owners put almost $100k into upgrades. Gourmet kitchen was featured in Southern Living Magazine! Custom walnut cabinets, Thermador appliances & other upgrades are Perlick, Graff, Steibel-Eltron, Pelikan, Victoria & Albert Full. The primary bedroom looks onto the lake and has a completely updated spa-like bathroom. Hidden telescoping sliding door opens the great room out to the lanai and lake! Attic has foam insulation. Bulkhead with a kayak slip! This home is one of a kind & a must see!
- Type:
- Single Family
- Sq.Ft.:
- 2,695
- Status:
- Active
- Beds:
- 4
- Year built:
- 2003
- Baths:
- 3.00
- MLS#:
- 442906
- Subdivision:
- HERITAGE LAKES
ADDITIONAL INFORMATION
This stunning home in Heritage Lakes w/ 4 BR/3BA spreads across 2,695sqft & offers a thoughtful layout w/ primary & 1 guest rm on the 1st level providing convenience & flexibility. Remaining rms on 2nd level offering privacy & space. Amazing outdoor living space w/ a private saltwater pool, screened lanai, fenced backyard, lake view & private dock & breathtaking landscaping that enhances the beauty & creates a peaceful oasis. WiFi irrigation system ensures convenience & efficiency. Its proximity to Old Town Bluffton provides easy access to some of the Lowcountry's finest dining, shopping & entertainment, making it such a desirable location!
- Type:
- Single Family
- Sq.Ft.:
- 3,302
- Status:
- Active
- Beds:
- 4
- Year built:
- 2004
- Baths:
- 4.00
- MLS#:
- 442943
- Subdivision:
- ISLAND WEST
ADDITIONAL INFORMATION
Magnificently built, fully upgraded/updated Island West 4BR/3.5BA smart home, located near shopping & entertainment. This 3,302sqft model home is designed to afford privacy & functionality for family & guests. High ceilings, crown moulding, enormous kitchen w/new quartz countertops, & a jaw-dropping laundry/hobby room. The home is perfect for entertaining. Featuring two living rooms, dining room, office nook, & A/C enclosed patio from which to enjoy your private fenced yard & golf views. New tankless water heater, HVAC in 2018, roof in 2019. Island West amenities include pool, tennis, fitness center & optional golf. Low POA/HOA fees.
- Type:
- Single Family
- Sq.Ft.:
- 3,450
- Status:
- Active
- Beds:
- 4
- Year built:
- 2003
- Baths:
- 4.00
- MLS#:
- 442843
- Subdivision:
- ISLAND WEST
ADDITIONAL INFORMATION
Fabulous Rockwell floor plan in Island West! Awesome location with a short walk to the community center, the end of a cul-de-sac and surrounded by a preserve. This home features 4BR's/3.5BA, formal dining room, the kitchen opens to family room with high ceilings and fireplace, a sitting room and master bedroom are all downstairs. Two sets of stairs lead upstairs where there is a large loft area, three additional bedrooms + a spacious bonus room. Enjoy your privacy on the exterior patio. Great for entertaining, great for families or just anyone wanting the good life!
$335,000
11 Bluehaw Court Bluffton, SC 29910
- Type:
- Townhouse
- Sq.Ft.:
- 1,540
- Status:
- Active
- Beds:
- 3
- Lot size:
- 0.05 Acres
- Year built:
- 2006
- Baths:
- 2.10
- MLS#:
- 184431
ADDITIONAL INFORMATION
Step into comfort with this 3 bedroom, 2.5 bath townhome featuring an open layout living area. Relax on the spacious screened porch with your morning coffee and favorite book. The primary bedroom features an ensuite bathroom for added privacy and comfort. The extra-long 1-car garage has a convenient workbench, catering to both practicality and leisure pursuits. Washer, dryer, dishwasher, and garbage disposal new in 2023. Great location close to Old Town. Low HOA, currently $135/month. Schedule your viewing today!
Open House:
Saturday, 4/27 12:00-2:00PM
- Type:
- Single Family
- Sq.Ft.:
- 2,322
- Status:
- Active
- Beds:
- 4
- Lot size:
- 0.15 Acres
- Year built:
- 2006
- Baths:
- 3.00
- MLS#:
- 184245
ADDITIONAL INFORMATION
Welcome to Mill Creek at Cypress Ridge community! This charming home offers the convenience of 3 bedrooms, including the primary on the first floor, while upstairs you'll discover another bedroom plus a bonus room. With 3 full bathrooms, comfort and functionality blend seamlessly. Enjoy the proximity to amenities that enhance your lifestyle. Don't miss the opportunity to explore this wonderful property!
- Type:
- Single Family
- Sq.Ft.:
- 4,764
- Status:
- Active
- Beds:
- 5
- Year built:
- 2024
- Baths:
- 7.00
- MLS#:
- 442995
- Subdivision:
- ROSE DHU
ADDITIONAL INFORMATION
This stunning AS-IS new construction residence in Rose Dhu is your opportunity to design your dream home from the inside out. At 4700 square feet, this 5-bdrm, 6.5-bath masterpiece sits on a sprawling 2-acre lot & boasts endless possibilities. With the framing and rough-ins complete, you can now personalize every detail to suit your style and taste. Imagine your ideal kitchen layout, designer finishes, and a luxurious master suite that creates a private oasis. The expansive property provides ample space for a pool & outdoor entertaining. Don't miss this rare chance to craft your dream home in one of Bluffton’s most sought-after neighborhoods.
- Type:
- Townhouse
- Sq.Ft.:
- 2,016
- Status:
- Active
- Beds:
- 4
- Year built:
- 2008
- Baths:
- 3.00
- MLS#:
- 441887
- Subdivision:
- MILL CREEK AT CYPRESS RIDGE
ADDITIONAL INFORMATION
Experience pristine living in this meticulously cared for End Unit! Enjoy low maintenance living! Curb appeal w/ covered front porch & balcony overlooking the serene lagoon. Inside, discover a cozy floor plan with amazing Natural Light & Gleaming floors. Dining area and living room w/ woodburning fireplace, perfect for relaxation. The main floor features an owner's suite w/ Updated full bath for added convenience, while upstairs boasts 3 additional bedrooms and a loft for entertaining. Conveniently situated across the street from resort-style amenities. Crown molding, Ceiling fans, 2 car garage, irrigation system, fenced yard, washer & dryer.
$393,000
337 Corn Mill Way Bluffton, SC 29909
- Type:
- Townhouse
- Sq.Ft.:
- 1,926
- Status:
- Active
- Beds:
- 3
- Year built:
- 2019
- Baths:
- 3.00
- MLS#:
- 442927
- Subdivision:
- MILL CREEK AT CYPRESS RIDGE
ADDITIONAL INFORMATION
Move-in ready, this Pristine end-unit townhome has 3 bedrooms and 3 full Baths. The deeded sideyard makes this home sit on almost 1/4 acre! The light and bright open floor plan features vaulted ceilings and an upgraded kitchen with 42" white cabinets, SS appliances, a gas range, luxury vinyl plank flooring, granite countertops, and exceptional outdoor spaces. First-floor primary suite with TWO walk-in closets. Relax on your screen porch. Two amenity villages are nearby with resort-style pools, a lazy river, indoor pickleball, a three-story fitness tower, a playground, tennis courts, and basketball courts. Built-in 2019 and in Great condition
- Type:
- Single Family
- Sq.Ft.:
- 1,345
- Status:
- Active
- Beds:
- 2
- Year built:
- 2022
- Baths:
- 2.00
- MLS#:
- 442822
- Subdivision:
- MARSH COVE
ADDITIONAL INFORMATION
Nearly New construction in the Marsh Cove neighborhood of Sun City North, this Contour model w/2 bedrooms, 2 bathrooms, both tiled walk-in showers & additional office/den or possible 3rd bedroom was built w/many upgrades including crown molding & recently new carpet! The beautiful kitchen w/bar seating opens to the great room and onto the lanai complete w/a retractable slider, & vinyl windows were added to the screened porch. In addition, the patio has a retractable awning, & the back yard has been beautifully landscaped. Since Sun City is a golf cart friendly community, the garage was built with the additional space to accommodate one.
$1,175,000
325 Hampton Lake Drive Bluffton, SC 29910
- Type:
- Single Family
- Sq.Ft.:
- 3,849
- Status:
- Active
- Beds:
- 4
- Year built:
- 2013
- Baths:
- 5.00
- MLS#:
- 442748
- Subdivision:
- HAMPTON LAKE
ADDITIONAL INFORMATION
Situated on a private wooded homesite in Hampton Lake, this custom-built home boasts 4BR/4.5BA. The open floor plan is ideal for entertaining, w/ elegant granite countertops & fireplace adding to the ambiance. Coffered ceiling add a touch of sophistication, while natural light enhances the home's spacious feel. Each bedroom features its own en-suite, ensuring privacy. The glass enclosed 4 seasons room acts as an extension to the living area, offering tranquil views & outdoor enjoyment, making this residence a perfect blend of luxury & charm in the Lowcountry. Hampton Lake offers world class amenities that are sure to entertain all age groups!
$420,000
29 Gables Lane Bluffton, SC 29910
- Type:
- Single Family
- Sq.Ft.:
- 1,562
- Status:
- Active
- Beds:
- 3
- Lot size:
- 0.1 Acres
- Year built:
- 2004
- Baths:
- 2.10
- MLS#:
- 184416
ADDITIONAL INFORMATION
Experience luxury living in this charming 3 bedroom, 2 1/2 bath home nestled on picturesque grounds. This cozy home boasts a spacious interior, perfect for entertaining guests on an airy patio that overlooks the tenth green. This home includes a 1st floor primary suite with access door to the sun porch. The master bath has a large soaking tub w/separate shower, double vanity and large walk-in closet. The kitchen overlooks the dining nook with bay windows. Amenities include a Junior Olympic size swimming pool, a wading pool, a covered pavilion, tennis, pickleball, and basketball, a playground and a fitness center.
$386,000
42 Cypress Run Bluffton, SC 29909
- Type:
- Single Family
- Sq.Ft.:
- 1,440
- Status:
- Active
- Beds:
- 3
- Lot size:
- 0.15 Acres
- Year built:
- 2003
- Baths:
- 2.00
- MLS#:
- 184408
ADDITIONAL INFORMATION
Great location in Sun City. Wonderful 3BR, 2BA home. Situated on a wooded view lot. Great floor plan with a true foyer, large dining area open to the living room with handsome built-ins. Carolina Rm offers more living space with sliding glass door to large screened in porch. Large Master en suite with large walk-in closet. Master BA boasts double vanity, shower/tub & water closet in. Split floor plan with 2nd & 3rd BRs sharing a full hall bath. Extended 2 car garage. 2023: New roof (with transferable warranty), gutters & blown insulation installed in attic for great energy savings! Around the corner from Hidden Cypress Golf Club with pool, fitness center & restaurant. Minutes to Sun City's many amenity complexes.
- Type:
- Single Family
- Sq.Ft.:
- 2,732
- Status:
- Active
- Beds:
- 4
- Year built:
- 2020
- Baths:
- 4.00
- MLS#:
- 442799
- Subdivision:
- LAWTON STATION
ADDITIONAL INFORMATION
Pristine 4 BR, 3 1/2 BA home in most desirable part of Lawton Station. Less than 3 1/2 years old & has SO MUCH, including: lagoon view; wood floors; large primary BR & ensuite bath; 2 more BR on main floor with jack/jill bath; huge upstairs BR & full bath; office w/French doors; large island & kitchen with quartz counters; gas double oven & upgraded refrigerator; updated lighting; plantation shutters; tray ceilings; fireplace & built ins; 7 ceiling fans; walk in storage attic; multipanel stacking sliders to screened porch that overlooks upgraded landscaping & a quiet rear yard protected by a 53 ACRE CONSERVATION EASEMENT BEHIND THE PROPERTY!
$1,825,000
91 Game Land Road Bluffton, SC 29910
- Type:
- Single Family
- Sq.Ft.:
- 2,942
- Status:
- Active
- Beds:
- 4
- Year built:
- 2014
- Baths:
- 4.00
- MLS#:
- 441182
- Subdivision:
- PALMETTO BLUFF
ADDITIONAL INFORMATION
Discover Southern charm in this 2,942 sq ft home overlooking a serene lake and mature park. This residence features 4 beds, 4 baths, & modern conveniences like a home office, screened porch, & grill patio. The primary suite & 1 guest suite grace the 1st floor, with 2 additional guest suites upstairs. Revel in reclaimed wood floors, 10-ft ceilings, and recent upgrades like Wolf appliances, shutters, & a whole-home dehumidifier. Nestled in the gated enclave of River Road in Palmetto Bluff, enjoy easy access to Wilson & Moreland villages, along with pools, gyms, restaurants, docks, & more. Virtually staged photos as inspiration for future owners
Andrea Conner, License 102111, Xome Inc., License 19633, AndreaD.Conner@Xome.com, 844-400-9663, 750 State Highway 121 Bypass, Suite 100, Lewisville, TX 75067

We do not attempt to independently verify the currency, completeness, accuracy or authenticity of the data contained herein. All area measurements and calculations are approximate and should be independently verified. Data may be subject to transcription and transmission errors. Accordingly, the data is provided on an “as is” “as available” basis only and may not reflect all real estate activity in the market”. © 2024 REsides, Inc. All rights reserved. Certain information contained herein is derived from information, which is the licensed property of, and copyrighted by, REsides, Inc.
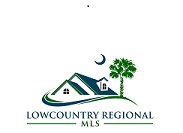
Listing information is provided by Lowcountry Regional MLS. This information is deemed reliable but is not guaranteed. Copyright 2024 Lowcountry Regional MLS. All rights reserved.
Bluffton Real Estate
The median home value in Bluffton, SC is $515,000. This is higher than the county median home value of $305,100. The national median home value is $219,700. The average price of homes sold in Bluffton, SC is $515,000. Approximately 71.55% of Bluffton homes are owned, compared to 14.95% rented, while 13.5% are vacant. Bluffton real estate listings include condos, townhomes, and single family homes for sale. Commercial properties are also available. If you see a property you’re interested in, contact a Bluffton real estate agent to arrange a tour today!
Bluffton, South Carolina has a population of 17,164. Bluffton is more family-centric than the surrounding county with 35.11% of the households containing married families with children. The county average for households married with children is 23.35%.
The median household income in Bluffton, South Carolina is $70,222. The median household income for the surrounding county is $60,603 compared to the national median of $57,652. The median age of people living in Bluffton is 35.6 years.
Bluffton Weather
The average high temperature in July is 90.5 degrees, with an average low temperature in January of 39.5 degrees. The average rainfall is approximately 48.3 inches per year, with 0 inches of snow per year.
