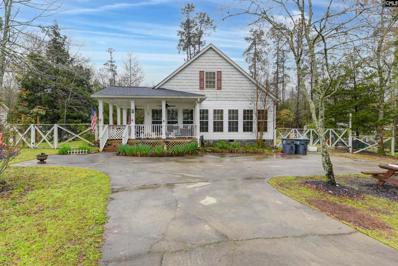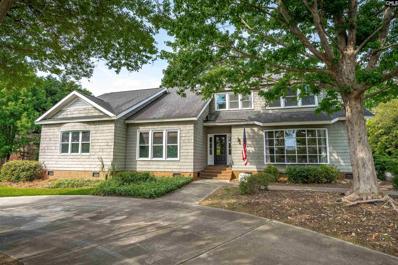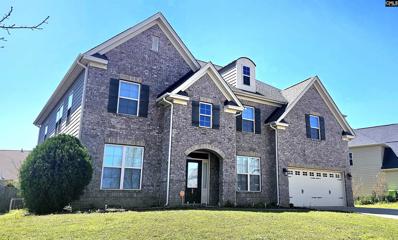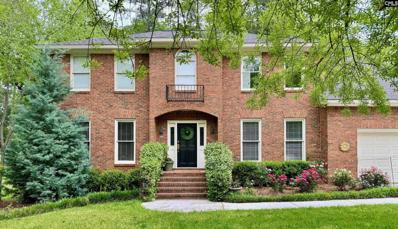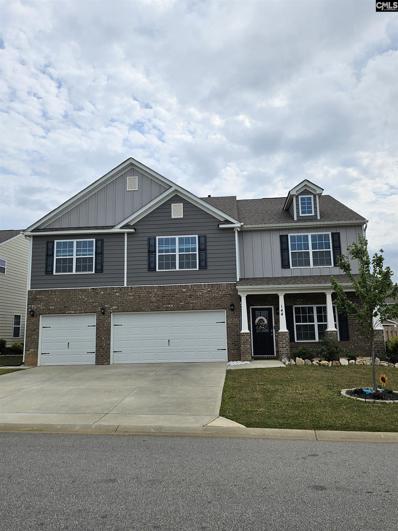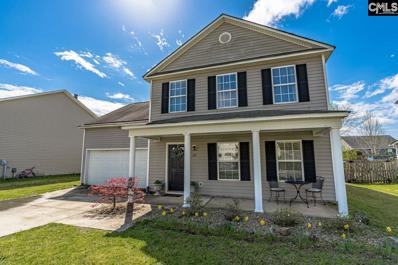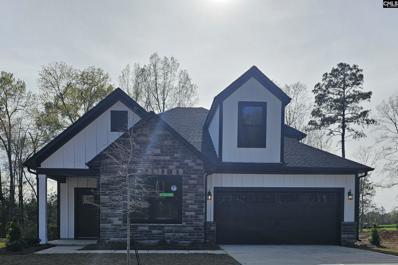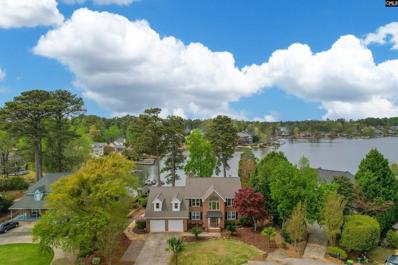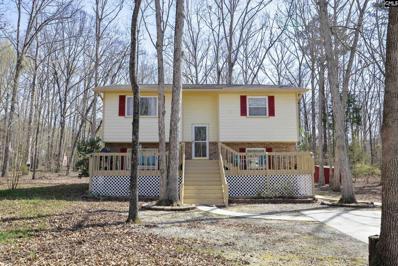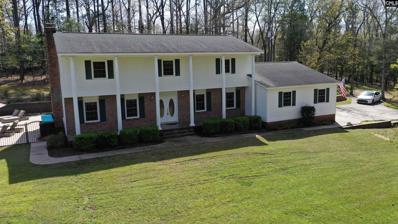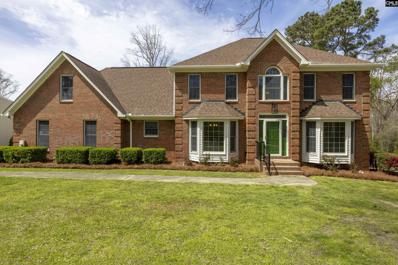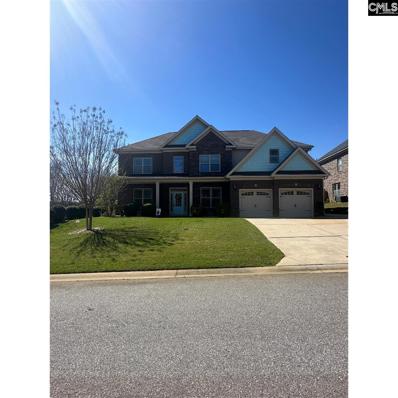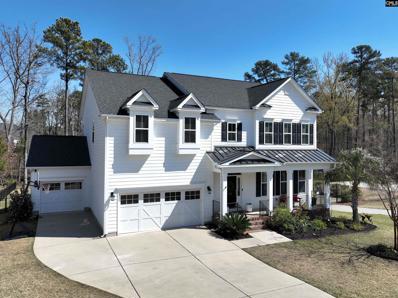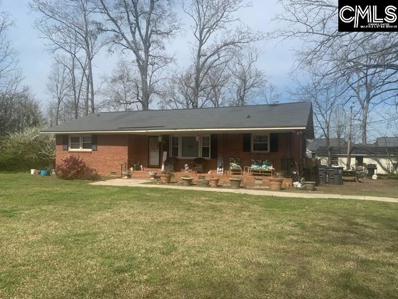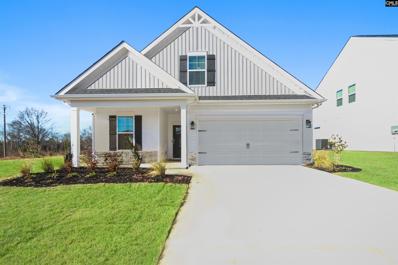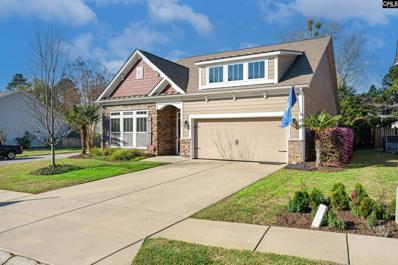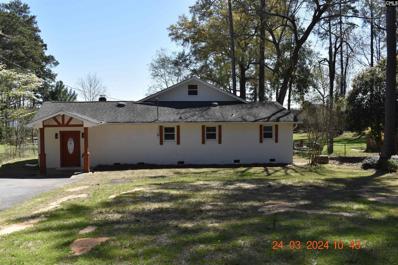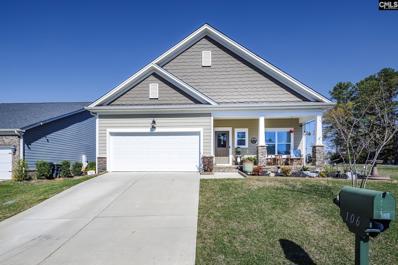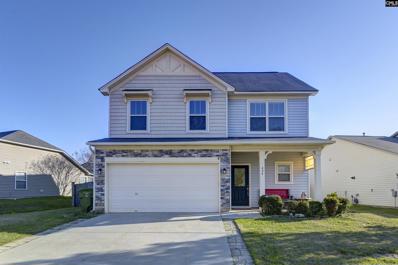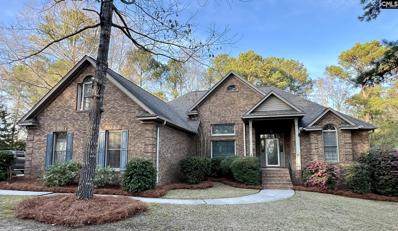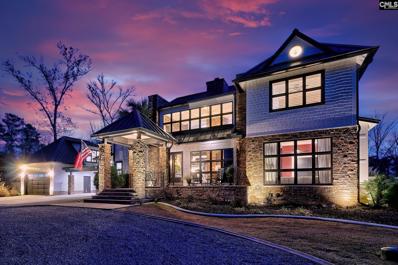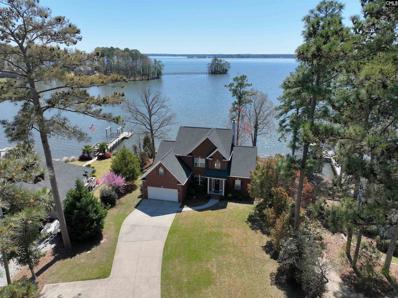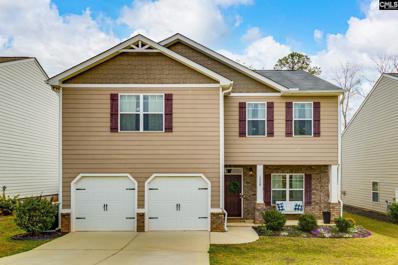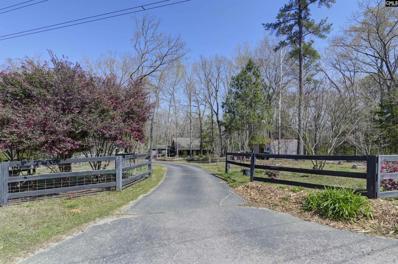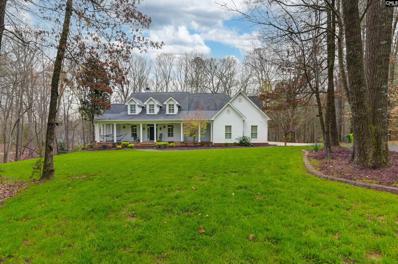Chapin SC Homes for Sale
$309,000
465 Smallwood Drive Chapin, SC 29036
- Type:
- Single Family
- Sq.Ft.:
- 1,774
- Status:
- Active
- Beds:
- 3
- Lot size:
- 0.39 Acres
- Year built:
- 2001
- Baths:
- 3.00
- MLS#:
- 582330
- Subdivision:
- Smallwood Estates
ADDITIONAL INFORMATION
Quaint Lake Murray waterfront community offers lake access and this 3 bed, 2.5 bath home conveniently located to Chapin's finest schools minutes from Dreher Island State park. Deeded lake access (with optional HOA fee) offers a community ramp and dock. Large living room with laminate hardwood floors and gas log fireplace. 2 bedrooms on the main floor and 1 bedroom on second floor. Oversized primary ensuite on second level. Floor plan offers flexibility of dual ensuites on both levels. You will enjoy relaxing on this covered front porch and large deck are excellent for outdoor entertaining. Beautiful mature landscaping in neighborhood ideal for your morning walk or afternoon stroll. Enjoy Lake Murray living all year around.
- Type:
- Single Family
- Sq.Ft.:
- 3,224
- Status:
- Active
- Beds:
- 4
- Lot size:
- 0.47 Acres
- Year built:
- 1988
- Baths:
- 3.00
- MLS#:
- 583281
- Subdivision:
- Timberlake Plantation
ADDITIONAL INFORMATION
Don't miss this beautiful lake view home in Timberlake Plantation. Located within a short golf cart ride of the neighborhood marina and country club which includes golf, pool, tennis, pickle ball, fitness facility, bar, and restaurant. Upon entering the home, you will find a large open kitchen and dining combination which includes a breakfast area and dry bar/serving area with soaring ceilings, granite countertops, and reclaimed wood accents. On the main level you will also find a large living room with coffered ceiling and wood burning fireplace as well as 2 large guest bedrooms, 2 bathrooms, and a large laundry room. Upstairs includes the large primary bedroom with cathedral ceiling and attached bath with double vanities, whirlpool tub, separate tiled shower, and large walk-in closet as well as a loft/office area and a 4th bedroom/flex room. Outside you will enjoy a covered cedar porch located off of the kitchen and surrounded by a large, flat, private back yard perfect for a relaxing morning coffee or evening beverage.
$599,000
20 Mapleline Court Chapin, SC 29036
Open House:
Sunday, 4/28 2:00-4:00PM
- Type:
- Single Family
- Sq.Ft.:
- 4,054
- Status:
- Active
- Beds:
- 5
- Lot size:
- 0.33 Acres
- Year built:
- 2016
- Baths:
- 5.00
- MLS#:
- 582329
- Subdivision:
- Portrait Hill
ADDITIONAL INFORMATION
**Open House this Sunday (4/28), 2:00-4:00pm. New to the market is this stunning home in like-new condition, loaded with upgrades and beautiful features! Upon entering the 2-story foyer, you will first notice the formal living room and dining room. The large dining room has a coffered ceiling and beautiful moldings. The great room has a fireplace with gas logs and opens into the bright and spacious kitchen. The eat-in kitchen has a gas cooktop, stainless steel appliances, including a refrigerator, built-in oven & microwave, huge pantry and a bay window. The main level guest bedroom has a full bath. Upstairs you will find the laundry room, 4 additional bedrooms, and the luxury master suite with sitting area, gigantic walk-in closet, dual vanities, garden tub, separate shower & water closet. There is a hall bath shared by 2 bedrooms. The 5th bedroom has a private bath w/second entrance that is accessible from the finished bonus room over the garage. There are full gutters, a 2 car garage, as well as an additional attached 1 car garage. Hardwood floors can be seen in all living spaces as well as a backyard patio w/fire pit, privacy fence, full gutters and sprinklers. Portrait Hill offers a Jr. Olympic size pool, upscale clubhouse w/covered deck, an amphitheater, walking trails, and playground. Easy access to interstate 26, and conveniently located across from Chapin Middle School, Springhill High School and the CATE Center. Call today, this won't last long!
$629,000
538 Wateroak Trail Chapin, SC 29036
- Type:
- Single Family
- Sq.Ft.:
- 3,193
- Status:
- Active
- Beds:
- 4
- Lot size:
- 0.34 Acres
- Year built:
- 1989
- Baths:
- 4.00
- MLS#:
- 582306
- Subdivision:
- Timberlake  Fairway Oaks
ADDITIONAL INFORMATION
GORGEOUS ALL BRICK, MOVE-IN READY HOME NESTLED ON TIMBERLAKE GOLF COURSE (#12 FAIRWAY), ZONED FOR AWARD-WINNING RICHLAND/LEX 5 SCHOOLS! This 4 bed / 3.5 bath home is full of amazing features! Natural light spills throughout the flowing layout as you move with ease from one room to the next. The large great room features a cozy fireplace and open access to the sun room and kitchen! The spacious and bright kitchen boasts a gorgeous eat-in area with bay window, large island, granite countertops, pantry and tons of counter and cabinet space making cooking a breeze! The large owner's suite offers a relaxing fireplace, walk-in closet and huge spa-like en suite with double vanity and soaking tub! Both second and third bedrooms feature ample closet space and access to lovely shared full bath. The fourth bedroom has a private full bath making it a perfect teen or in-law suite! Enjoy relaxing or entertaining on the large deck that looks out onto the well maintained backyard with firepit and views #12 on the golf course! Oversized garage with storage on both sides and in front.
- Type:
- Single Family
- Sq.Ft.:
- 3,432
- Status:
- Active
- Beds:
- 5
- Lot size:
- 0.17 Acres
- Year built:
- 2020
- Baths:
- 5.00
- MLS#:
- 582291
- Subdivision:
- Woodland Crossing
ADDITIONAL INFORMATION
The Georgetown floor plan. This 3 car garage home has it all in a home with 5 beds, 4.5 baths, plus a game / media room area. 9- foot ceilings. The family room, kitchen and breakfast areas are all open. Kitchen features a large island, buffet, shaker style cabinetry with hardware, granite countertops, subway tile back splash, stainless appliances with 5 burner gas stove. A bedroom with private bath is located on the first floor making it the perfect guest quarters. Upstairs a huge master suite has a vaulted ceiling& the master bath features dual sink, marble counters, a large walk- in closet, separate water closet and a huge 5-foot shower. Great sized 3rd, 4th, and 5th bedrooms upstairs all have walk-in closets are complimented by 2 more full baths. The impressive bonus space is extremely large with french doors making for the perfect game room & second living room area. Tankless water heater, sprinkler system, full gutters, hardy -plank siding, 30- year architectural shingles. A beautiful community pool, low HOA closes public access to lake Murray and top rated Chapin schools.
- Type:
- Single Family
- Sq.Ft.:
- 2,124
- Status:
- Active
- Beds:
- 4
- Lot size:
- 0.21 Acres
- Year built:
- 2007
- Baths:
- 3.00
- MLS#:
- 582253
- Subdivision:
- Eagle Pointe
ADDITIONAL INFORMATION
This charming 4 bedroom, 2.5 bathroom beauty is more than just a house; it's the perfect place to call your new home! With new LVP flooring throughout the downstairs, every step inside feels like a fresh start. The heart of the home? A main floor great room with a stunningly updated kitchen featuring sleek quartz countertops and lots of storage. And because we all need a little flexibility in our lives, there's a versatile flex space downstairs ready for whatever you throw at it - home office, extended pantry, you name it! Upstairs, you'll find all 4 bedrooms, including the primary that features dual walk-in closets and ensuite. Step outside to your backyard, where a covered patio awaits evenings of relaxation or entertaining, including a handy storage shed for all your outdoor needs. Not to mention, the beautiful landscaping that just elevates the whole outdoor vibe. Have peace of mind with a 12 month home warranty provided. With a community pool, proximity to Melvin Park & splash pad, Crooked Creek park, and Lake Murray, this house is just waiting to become your new forever home!
- Type:
- Single Family
- Sq.Ft.:
- 2,641
- Status:
- Active
- Beds:
- 4
- Lot size:
- 0.22 Acres
- Year built:
- 2024
- Baths:
- 3.00
- MLS#:
- 582202
- Subdivision:
- Collins Cove
ADDITIONAL INFORMATION
Ask me how we can save you up to $400/month on your payments with our preferred lender!! Collins Cove New Construction Floor plan: Baymore II A, Stone & Hardi Plank with black windows, black gutters and black garage door. Lot #58 backs to a wooded area, 4 BR, 2.5 Bath plus office 2,641 sq ft. This home features an open floor plan concept including a spacious Great Room w/gas fireplace and vaulted ceiling, large Kitchen, and Dining Room. Kitchen features an oversized Island and walk in pantry, stainless appliances with gas double door range, dishwasher and microwave above range, Soft close white cabinets/drawers and quartz countertops. The main level offers an office, powder room, laundry room and a large Ownerâs Suite with walk in closet, double vanities, separate tiled shower and garden tub. Oak Stairs lead up to the second level where you will find 3 other bedrooms and a shared hall bathroom. Also included are the upgraded craftsman series trim & lighting packages, upgraded carpet in all bedrooms, Luxury Vinyl Plank Fooring in all main living areas and in bathrooms & laundry room, oak staircase and screen porch. This home qualifies for 5.99% fixed with a 2 year temp buydown at 4.99% plus $5,000 toward closing costs with preferred lender, restrictions apply. House is ready and can close in 30 days.
$1,250,000
219 Lake Vista Drive Chapin, SC 29036
- Type:
- Single Family
- Sq.Ft.:
- 3,048
- Status:
- Active
- Beds:
- 4
- Lot size:
- 0.3 Acres
- Year built:
- 1990
- Baths:
- 3.00
- MLS#:
- 582207
- Subdivision:
- Timberlake Plantation
ADDITIONAL INFORMATION
STUNNING, MOVE-IN READY HOME ON LAKE MURRAY WITH PRIVATE DOCK AND BOAT LIFT! This 4 bed/ 2.5 bath home is full of amazing features! Natural light spills throughout the flowing layout as you move with ease from one room to the next. The large living room offers soaring ceilings, cozy fireplace, gorgeous lake views and open access to the deck and kitchen! The spacious and bright eat-in kitchen boasts granite countertops, bar with seating, pantry, lake views and tons of counter and cabinet space making cooking a breeze! Wake up to stunning lake views from the owner's suite on the main floor which features a large walk-in closet and spa-like en suite with double vanity and soaking clawfoot tub! Each additional bedroom offers ample closet space and access to lovely shared full bath. Enjoy relaxing or entertaining on the huge deck that looks out onto stunning Lake Murray or take off onto the water from your private dock! Take in all Timberlake Community has to offer with golf, pool and tennis!
$325,000
208 Lynch Lane Chapin, SC 29036
- Type:
- Single Family
- Sq.Ft.:
- 1,650
- Status:
- Active
- Beds:
- 4
- Lot size:
- 0.66 Acres
- Year built:
- 1980
- Baths:
- 2.00
- MLS#:
- 581770
- Subdivision:
- Lakewood Estates
ADDITIONAL INFORMATION
Lake access home in Lakewood Estates! This charming 4 bedroom, 2 bath home is located minutes from downtown Chapin but located on a spacious and private wooded lot. Upstairs, the home offers the main living area including the kitchen, dining area, two bedrooms and a full bathroom. A large screened-in porch, off the living room, is perfect for these upcoming spring and summer nights. Downstairs includes two more bedrooms, a full bathroom and an additional bonus space perfect for a 2nd living room or hobby room. The house sits on a quiet road on a double lot, .66 acres. Lakewood Estates has an optional HOA of $100 per year, that allows access to their boat ramp and dock, yet no restrictions on personal property.
$569,500
445 Lakemont Drive Chapin, SC 29036
- Type:
- Single Family
- Sq.Ft.:
- 2,574
- Status:
- Active
- Beds:
- 4
- Lot size:
- 2 Acres
- Year built:
- 1975
- Baths:
- 3.00
- MLS#:
- 581756
ADDITIONAL INFORMATION
Enter this 2 acre private Oasis. The concrete driveway allows you time to view the woods and then a well manicured lawn and home which looks like a Better Homes and Gardens retreat. The front covered porch is perfect for those relaxing days as you sit in the rocking chair and look out into the woods. Enter into a grand foyer that goes to the Formal Dinning Room or Formal Living Room or if you choose the upstairs. The eat in Kitchen is full of light with a picture window where you will have your meals. There are 2 spare rooms on either side off of the kitchen which also have picture windows to be used for an exercise/office with a mud room. Off the Living room is a screened in porch where all of your friends and family can visit overlooking the beautiful landscape and pool area. There is a Study Room also adjacent to the Kitchen which was used as a music room with a grand piano and overlooks the gorgeous Azaleas. Upstairs is a new remodled Premier Bed Room and Full Private Bath along with 3 other well spaced bed rooms and 1 full bath. Storage, no problem as there is plenty in this home. The two Car Garage is on the main floor which enters into the mud room. This is a rare find in Chapin! EXTRAS: Irrigation system, 2 wells on property, Lighted Retaining Wall, Concrete Driveway, Shed also comes with home, Slate Front Porch, Screened Porch, Salt Water Swimming Pool (20 x 40), Some Pool Furniture Stays with home, Gas/wood Log Fireplace (propane), Gas Dryer Connection.
$1,039,900
414 Camping Creek Court Chapin, SC 29036
- Type:
- Single Family
- Sq.Ft.:
- 3,329
- Status:
- Active
- Beds:
- 5
- Lot size:
- 0.79 Acres
- Year built:
- 1994
- Baths:
- 4.00
- MLS#:
- 581758
ADDITIONAL INFORMATION
This two story, all brick home is nestled on .79 of an acre with 213 feet of water frontage, private dock (14â deep at end of dock) and boat lift. The location and drive to the house provide tranquility and privacy, as there are only four neighboring houses on the same street and one next-door neighbor. Zoned for award winning Chapin Schools and newly built Piney Woods Elementary, this home is move in ready and features engineered hardwoods throughout the main floor. The master, located on the main, features a newly updated master bathroom and the spacious back deck has been resurfaced and host an outdoor kitchen, making it a perfect space to entertain guests. Under the home is a workshop with cement floors, the front yard features a newly installed sprinkler system and thereâs No HOA.This home boast endless possibilities for updates and extra space and is the perfect opportunity for private lakefront enjoyment.
$485,000
37 Bunchberry Court Chapin, SC 29036
- Type:
- Single Family
- Sq.Ft.:
- 3,620
- Status:
- Active
- Beds:
- 5
- Lot size:
- 0.2 Acres
- Year built:
- 2014
- Baths:
- 4.00
- MLS#:
- 581689
- Subdivision:
- Edenbrook
ADDITIONAL INFORMATION
Beautiful 5 BR/4 BA with 3620 sq. ft. former Fortress Model home on a great corner lot with tons of upgrades in a highly sought after Chapin neighborhood, Edenbrook. Home features high ceilings, a coffered ceiling in the great room with a skytech programmable touch screen fireplace (remote control), crown molding, chair rail molding and tray ceilings in office and dining room, tray ceilings in all bedrooms, granite countertops in kitchen and baths, central vacuum system with attachments, hardwood floors downstairs, and an tankless hot water system. Home theater room with all equipment and furnishings to remain. All kitchen appliances to remain as well. Driveway has been extended for additional parking and a concrete path leads to a Mighty Mule remote controlled gate for easy access to back yard. Gorgeous patio outfitted with Firegear 40â natural gas firepit Google nest doorbell system and Google Nest thermostat with Geofencing technology upstairs and downstairs, Chamberlain 2x smart home garage door opener MYQ app compatible. Recent upgrades include foyer, dining and kitchen lighting, new carpeting, recently painted in and out, privacy fence painted and garage floor epoxy coating.
$723,900
535 Nantucket Way Chapin, SC 29036
- Type:
- Single Family
- Sq.Ft.:
- 3,850
- Status:
- Active
- Beds:
- 5
- Lot size:
- 0.31 Acres
- Year built:
- 2017
- Baths:
- 4.00
- MLS#:
- 581671
- Subdivision:
- Palmetto Shores
ADDITIONAL INFORMATION
LAKE FRONT COMMUNITY! Palmetto Shores is a waterfront community with deeded lake access, residents enjoy exclusive privileges to the serene lake environment. This lovely executive home is on a private cul-de-sac with Lake Murray view. This 5 bedroom 4 bath home has everything you need and more!! A dramatic two-story foyer with a soaring ceiling leads you to the formal living room into the large formal dining room with a coffered ceiling and butler's pantry/bar. Moving into the bright open kitchen find a wonderful walk-in pantry, gas cooktop with oven, and microwave. The granite island and snack bar overlook the eating area with a view of the lake and a spacious backyard. The large backyard has a high-quality black metal fence and a natural area that borders a creek, great for viewing deer from the screened porch on quiet mornings. The large great room has plenty of room for the whole family to spread out or see what's cooking on the 35-foot custom deck. At the back of the house is a guest suite/5th bedroom and full bath next to an additional storage/office area. The Grand stairway leads you upstairs to the large Owner's retreat that includes a nook overlooking the natural area and creek, an en-suite bathroom with double vanities, a soaking tub, a separate enclosed glass shower, and a large walk-in closet. As you move down the hallway there is a full bath with a double vanity off another bedroom. Two additional bedrooms share a Jack n Jill bathroom. Under the porch is a second sitting area.
$309,999
3048 Wessinger Road Chapin, SC 29036
- Type:
- Single Family
- Sq.Ft.:
- 1,605
- Status:
- Active
- Beds:
- 3
- Lot size:
- 1.68 Acres
- Year built:
- 1967
- Baths:
- 2.00
- MLS#:
- 581649
ADDITIONAL INFORMATION
Solid brick ranch on 1.68 acres nestled in middle of huge hardwood trees with privacy fence around the large backyard. Unrestricted and is excellent piece of property for someone who needs lots of asphalted parking for landscaping equipment, construction, plumbing, etc. House has hardwood floors throughout. Typical floor plan for the period built. Property has a single garage detached (16'x28') and a block building which is great for office. (18' x 30') Home within half mile from DNR Boat ramp and park. Well sought after area convenient to Lake Murray, Award winning Schools, interstates and shopping, lots of local restaurants. About 8 miles to Billy Dreher State Park. Property Being Sold "As Is". Agent owns a portion of the home.
- Type:
- Single Family
- Sq.Ft.:
- 2,025
- Status:
- Active
- Beds:
- 4
- Lot size:
- 0.29 Acres
- Year built:
- 2024
- Baths:
- 3.00
- MLS#:
- 581624
- Subdivision:
- Chapin Place
ADDITIONAL INFORMATION
Come visit the new Chapin Place Community, Chapins best kept secret! This ideal location offers easy access to downtown Chapin, Crooked Creek Park, Melvin Park, shopping, dining, Lake Murray, Downtown Columbia and more. Chapin Place is only minutes from two full-service marinas with dining and live entertainment on weekends. Award winning Chapin schools just a few miles away. Perfect for everyday life, the masterfully designed Hazelwood plan is sure to check all of your boxes, offering a primary suite on the main floor and multi-generational living. Inviting and open, the kitchen and family room provide a great setup for family dinners, exciting parties and lots of laughter and happiness. The designer kitchen is finished with tile backsplash, quartz countertops, recessed lighting and stainless-steel appliances. Retreat to your spacious primary suite on the main level featuring a trey ceiling, upgraded tile shower and garden tub layout. Downstairs also features a secondary bedroom great for an office space if needed. Step upstairs to find two spacious bedrooms and a full bath. Itâs easy to imagine yourself here, recharging and creating years of memories. Contact Neighborhood Sales Manager for details on design selections and construction status. Schedule a tour today and ask about closing cost incentives! Preferred lender offering 100% FHA loan! **All photos are stock photos/home is under construction.
$424,900
629 Sea Doo Drive Chapin, SC 29036
- Type:
- Single Family
- Sq.Ft.:
- 2,520
- Status:
- Active
- Beds:
- 2
- Lot size:
- 0.22 Acres
- Year built:
- 2015
- Baths:
- 2.00
- MLS#:
- 581569
- Subdivision:
- Eagles Rest At Lake Murray
ADDITIONAL INFORMATION
Welcome home! This immaculate 2 bedroom + Flex Room home is all on one level and has been meticulously maintained and boasts a plethora of features & upgrades such as hardy plank siding, elevated ceilings, extensive molding & paneling, hardwoods, upgraded cabinetry, and much more. The expansive heated/cooled sunroom opens to a tranquil and private backyard oasis with extensive landscape and hardscape with waterfalls, fire pit, and much more. Golf cart ride to Lighthouse Marina plus two lakeside restaurants (Rusty Anchor & Catfish Johnny's). Neighborhood boasts a beautiful pool, clubhouse and playground plus lots of green space!
$879,000
1309 Wonder Drive Chapin, SC 29063
- Type:
- Single Family
- Sq.Ft.:
- 2,529
- Status:
- Active
- Beds:
- 3
- Lot size:
- 0.62 Acres
- Year built:
- 1969
- Baths:
- 2.00
- MLS#:
- 581557
- Subdivision:
- Richard Franklin Estates
ADDITIONAL INFORMATION
CLOSE IN!!! across from Liberty's on the lake .62 acre lot with 75 Ft waterfrontage with permanent dock. Fairly level lot large deck most of house overlooks the water from every room. Just renovated with some new flooring complete paint inside and outside Vacant and available now. This property was renovated and added onto in 1980. Additional renovations in 2016 and now
$420,000
106 Bowyer Lane Chapin, SC 29036
- Type:
- Single Family
- Sq.Ft.:
- 1,970
- Status:
- Active
- Beds:
- 4
- Lot size:
- 0.21 Acres
- Year built:
- 2020
- Baths:
- 3.00
- MLS#:
- 581550
- Subdivision:
- Timberlake Pointe
ADDITIONAL INFORMATION
Welcome to Timberlake! This one-of-a-kind community has the only golf course located on BEAUTIFUL Lake Murray. This home is located steps away from the golf course and views of Lake Murray. This 4-bedroom home has two and a half bathrooms. It has the primary bedroom on the main floor. Inside you will find upgraded features such as high-end quartz countertops in the kitchen, covered screened-in patio, light fixtures, and a built-in coffee nook. This community offers optional memberships and amenities such as a golf course, clubhouse, pool, tennis court, and a gym! Don't miss out on this great opportunity! Schedule your private showing today.
$355,000
444 Crawley Lane Chapin, SC 29036
- Type:
- Single Family
- Sq.Ft.:
- 2,709
- Status:
- Active
- Beds:
- 5
- Lot size:
- 0.17 Acres
- Year built:
- 2013
- Baths:
- 4.00
- MLS#:
- 581500
- Subdivision:
- Westcott Ridge
ADDITIONAL INFORMATION
This 5BR/3.5BA home features a 1st floor owner's suite, a 2nd floor owner's suite, fresh paint, new carpet upstairs, & an 8'x14' shed. It has been well-maintained, has no neighbors behind it, & is located in Westcott Ridge, which is just minutes to the interstate, shopping, Lake Murray, parks & restaurants! Hardwood floors greet you & flow from the foyer into the dining room & into the living room, which has a gas log fireplace with a custom mantle. The kitchen features a tile floor, granite counter tops, a tiled backsplash, SS appliances, a pantry, & a raised bar. The 1st floor owner's suite features a boxed ceiling, an oversized, walk-in closet with custom shelving, & a private bath with dual vanities, a separate shower, garden tub, & linen closet. Upstairs, you will appreciate 4 additional bedrooms that all have large, walk-in closets including the 2nd owner's suite with a private bathroom that is ideal for multi-generational families, in-laws, older kids, &/or guests. You'll also enjoy the tankless water heater so everyone gets a hot shower/bath. Enjoy relaxing on the back patio with an additional grilling deck overlooking your backyard complete with an 8'x14' shed with power & a privacy fence with gates on both sides of the home. As a member of Westcott Ridge, your family will enjoy a community pool, playground, & clubhouse that is zoned for award winning Lexington/Richland 5 Schools, making it a great family neighborhood.
- Type:
- Single Family
- Sq.Ft.:
- 2,458
- Status:
- Active
- Beds:
- 4
- Lot size:
- 0.37 Acres
- Year built:
- 1995
- Baths:
- 3.00
- MLS#:
- 581589
- Subdivision:
- Night Harbor
ADDITIONAL INFORMATION
Welcome home to lake living! The highly desirable community of Night Harbor offers lake access all year long! This meticulously designed all-brick retreat provides a perfect blend of comfort, modern living, & curb appeal. Once inside, the spacious great room boasts a high trey ceiling & a gas log fireplace with mantle & surround. The formal dining room with a high ceiling is open & perfect for entertaining. The eat-in kitchen offers plenty of counter space with a bar & large breakfast area. The Primary Bedroom is complete with an ensuite bathroom featuring a double vanity, deep whirlpool tub, & separate shower. The Primary Bedroom provides a tranquil haven that opens up to the large rear deck & also includes a spacious walk-in closet. The split floor plan allows for two additional bedrooms on one side of the home that share a full bathroom, providing privacy & flexibility. Above the garage, the fourth bedroom & half bathroom would be a perfect teen suite, entertainment space, office, or home gym area. The all-season screened porch features tile flooring that connects to the large rear deck. Residents of Night Harbor enjoy exclusive access to community amenities, including a clubhouse with a boat ramp, docks, boat storage & tennis courts. Zoned for the award-winning Chapin schools, this home offers the perfect blend of convenience & excellence in education! Schedule your private showing today!
$1,325,000
240 Indian Creek Circle Chapin, SC 29036
- Type:
- Single Family
- Sq.Ft.:
- 5,420
- Status:
- Active
- Beds:
- 6
- Lot size:
- 0.85 Acres
- Year built:
- 2009
- Baths:
- 7.00
- MLS#:
- 581487
ADDITIONAL INFORMATION
LAKE ACCESS! This 6 bedroom, 5 full & 2 half bath home's unique architecturel design, coupled with it's stunning visual textures & bold statements are truly breathtaking! Upon entering, you'll immediately notice the 20' foyer w/ its "wall of windows" & abundance of natural light! The Chef's Kitchen is likely one of the finest ever built in the Midlands! It boasts high end cabinetry, gorgeous counters, GE Profile appliances, coffee bar, fireplace (1 of 3 on property), wet bar, walk-in pantry, huge center island & not one but TWO dining areas! Don't forget to check out the library and its 12' ceilings and windows! Down the hall you will discover a main level bedroom ( currently used as a living room) & private bath plus access to one of the 4 wetbars located on the property! The master suite's bath is to-die-for & it's sitting area w/ rounded ceiling is absolutely stunning in design! This home exudes luxury yet has a relaxed feel & has great entertaining features including a full wall that can fold open (accordian style) in the main living room, revealing a backyard paradise! Professionally designed w/ a resort style feel, it features a heated pool w/ elevated jacuzzi, a large poolside cabana w/ a full bath (including outdoor shower), firepit, horseshoe pit, stacked stone outdoor fireplace for those cool fall evenings, 2 wetbars, a covered porch and more! Situated on a large .85 ac lot & located just around the corner from Indian Fork's private lake access plus it's boat ramp & day dock! I promise you've never seen anything like this custom designed showplace!!
$1,100,000
1169 Hilton Point Road Chapin, SC 29036
- Type:
- Single Family
- Sq.Ft.:
- 2,482
- Status:
- Active
- Beds:
- 3
- Lot size:
- 0.41 Acres
- Year built:
- 2008
- Baths:
- 3.00
- MLS#:
- 581458
ADDITIONAL INFORMATION
STUNNING VIEWS AND A GREAT LOCATION await you on this well maintained Lake Murray Custom Built Home. Relax on your back deck, dock with boat lift, or screen porch with your favorite beverage as you enjoy views that go on forever! You will be amazed by the views as soon as you walk into this home. This open floor plan with the primary on the main is what youâve been waiting for. Also, on the main is another flex room with views, Laundry Room, and an additional full bathroom. Upstairs features 2 more bedrooms with great views, a full bathroom, and another large flex room that could be used as a bedroom, media room, or workout area. Donât miss all the additional storage upstairs that could be finished for more Sq footage! This close in lot is minutes from Marinas, shopping and dining options and zoned for the Award Winning Chapin Schools! Donât miss your chance to own an excellent Lake Murray home and start living the best life - Lake Life! Give me a call to schedule a private showing!
- Type:
- Single Family
- Sq.Ft.:
- 2,356
- Status:
- Active
- Beds:
- 4
- Lot size:
- 0.18 Acres
- Year built:
- 2019
- Baths:
- 3.00
- MLS#:
- 581451
- Subdivision:
- Woodland Crossing
ADDITIONAL INFORMATION
Welcome to your dream home in the desirable Woodland Crossing Community, in Chapin, SC. This stunning 4-bedroom, 2.5-bathroom gem offers an inviting entrance into a beautiful foyer, leading to a gorgeous formal dining room. The heart of the home features a spacious, open kitchen boasting an upgraded, HUGE island perfect for gatherings, overlooking a cozy living room with a natural gas fireplace. Venture upstairs to find the luxurious master suite with vaulted ceilings offering an abundance of space for relaxation and privacy. The ensuite bathroom elevates the experience with a dual vanity, a relaxing soaker tub, a separate walk-in shower, and a generous walk-in closet, making it a true haven of relaxation and convenience. Alongside, three additional spacious bedrooms offer ample closet space, complemented by a full bathroom and a convenient laundry room for ease and comfort. Outside, a covered back porch provides a serene setting for morning coffee, overlooking a spacious, fully fenced backyard. Enjoy those hot summer days in Woodland Crossings beautiful community swimming pool! This stunning home will not last long! Check out our virtual 3D tour and schedule your showing today!
$699,000
164 Back Acres Road Chapin, SC 29036
- Type:
- Single Family
- Sq.Ft.:
- 2,709
- Status:
- Active
- Beds:
- 4
- Lot size:
- 6 Acres
- Year built:
- 1992
- Baths:
- 3.00
- MLS#:
- 581437
ADDITIONAL INFORMATION
Peaceful home located on six acres with a 660 square foot detached guesthouse situated beside a creek. There is peace and relaxation around every corner of this perfectly landscaped retreat. Sit on the front porch listening to the soothing sounds of the water from the koi ponds, the happy chirping of the birds and the breeze in the trees, all while enjoying the beautiful landscaping. Out back cool off with a swim in the inground pool on hot summer days, rinse off at the convenient outdoor shower and then relax around the firepit under starry skies. Your guests will love having their own separate living quarters complete with a kitchen and full bath situated next to the peaceful creek. This home is already set up for small livestock. So, you can finally get those chickens you've been wanting! And we haven't even covered the inside with soaring ceilings, large windows, home office with a view, open floor plan and so much more. There are so many great things about this home, you will need to see it for yourself. This is not just a retreat, it is a lifestyle.
$959,900
1943 Martin Road Chapin, SC 29036
- Type:
- Single Family
- Sq.Ft.:
- 5,451
- Status:
- Active
- Beds:
- 5
- Lot size:
- 3.99 Acres
- Year built:
- 2003
- Baths:
- 7.00
- MLS#:
- 581252
ADDITIONAL INFORMATION
If you are looking for privacy and room to spread out in Chapin, this is it. Situated just minutes from I-26 access, this 5 bed, 5/2-bath home has it all including luxurious mahogany floors throughout most of the first and second levels. Master on the main level features a large private bath with a whirlpool tub and separate shower, a walk-in closet, and access to the rear deck. Gorgeous eat-in kitchen complete with granite countertops, oversized island with bar, and stainless appliances that convey with the sale. Also included on the first floor is a sprawling great room with a fireplace and built-ins, oversized dining room, and a formal living room/flex space. There are 2 additional bedrooms upstairs, each with a private bath and mahogany floors. An additional theater room is included on the second level as well as a massive bonus room with private bath, ideal for a variety of uses. In the finished walk-out basement you'll find two additional bedrooms and 1.5 bathrooms, a living room/rec area, and an enormous heated and cooled storage room. Step outside, and you'll love all of the outdoor space. Just off the basement is a hot tub that conveys with the home, and large deck off the main level is perfect for entertaining while overlooking the beautiful backyard and wooded acreage. The home is also pre-wired for a portable auxiliary generator (not included). New architectural roof scheduled to be installed on May 6 by Premiere Roofing. The asphalt driveway and 3-car
Andrea D. Conner, License 102111, Xome Inc., License 19633, AndreaD.Conner@xome.com, 844-400-XOME (9663), 751 Highway 121 Bypass, Suite 100, Lewisville, Texas 75067

The information being provided is for the consumer's personal, non-commercial use and may not be used for any purpose other than to identify prospective properties consumer may be interested in purchasing. Any information relating to real estate for sale referenced on this web site comes from the Internet Data Exchange (IDX) program of the Consolidated MLS®. This web site may reference real estate listing(s) held by a brokerage firm other than the broker and/or agent who owns this web site. The accuracy of all information, regardless of source, including but not limited to square footages and lot sizes, is deemed reliable but not guaranteed and should be personally verified through personal inspection by and/or with the appropriate professionals. Copyright © 2024, Consolidated MLS®.
Chapin Real Estate
The median home value in Chapin, SC is $191,300. This is higher than the county median home value of $149,100. The national median home value is $219,700. The average price of homes sold in Chapin, SC is $191,300. Approximately 72.25% of Chapin homes are owned, compared to 17.54% rented, while 10.21% are vacant. Chapin real estate listings include condos, townhomes, and single family homes for sale. Commercial properties are also available. If you see a property you’re interested in, contact a Chapin real estate agent to arrange a tour today!
Chapin, South Carolina has a population of 1,588. Chapin is more family-centric than the surrounding county with 32.3% of the households containing married families with children. The county average for households married with children is 31.48%.
The median household income in Chapin, South Carolina is $53,611. The median household income for the surrounding county is $57,482 compared to the national median of $57,652. The median age of people living in Chapin is 36.1 years.
Chapin Weather
The average high temperature in July is 91.9 degrees, with an average low temperature in January of 33 degrees. The average rainfall is approximately 46.2 inches per year, with 1.2 inches of snow per year.
