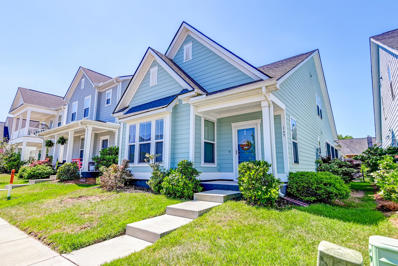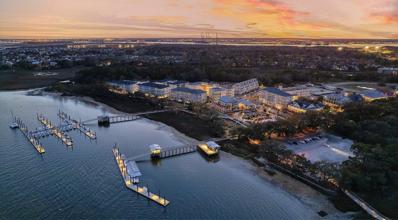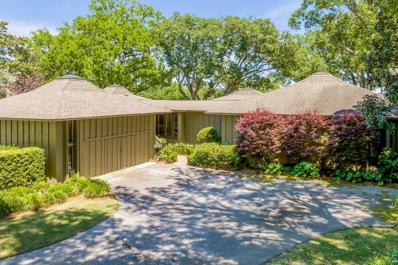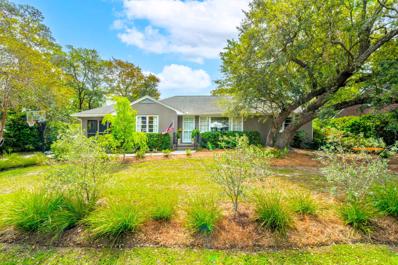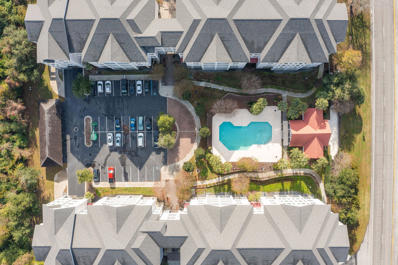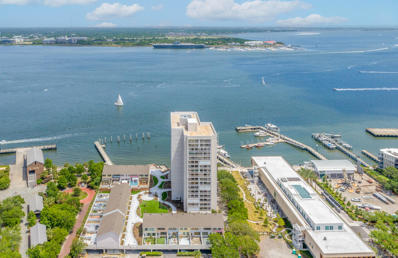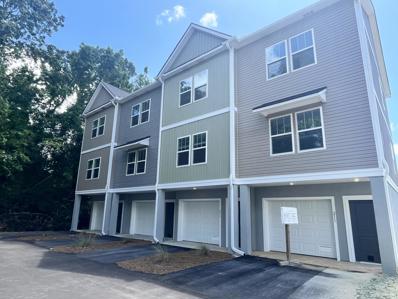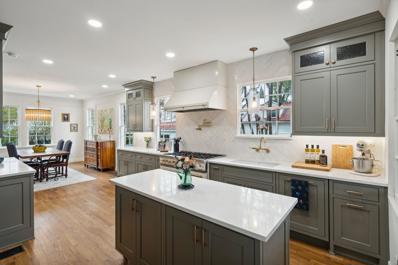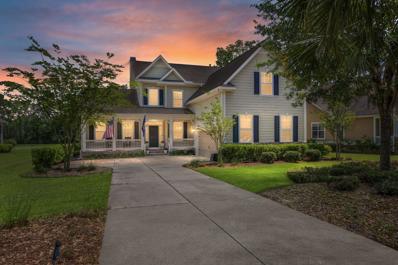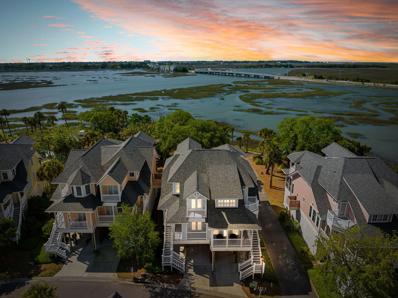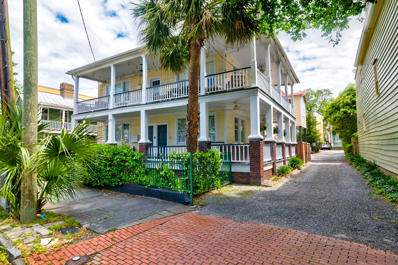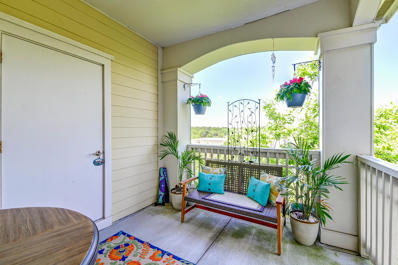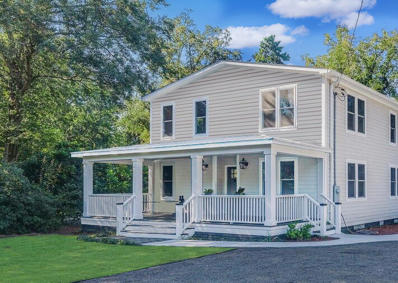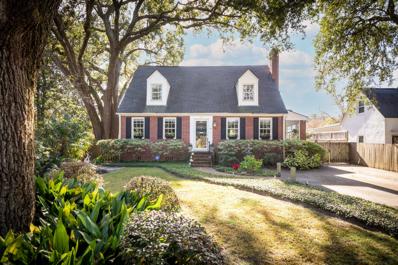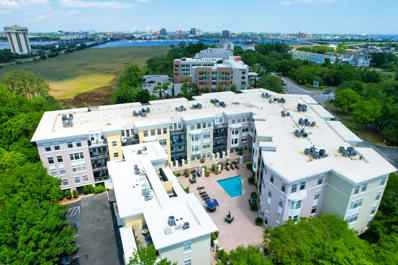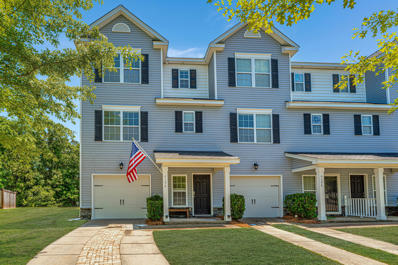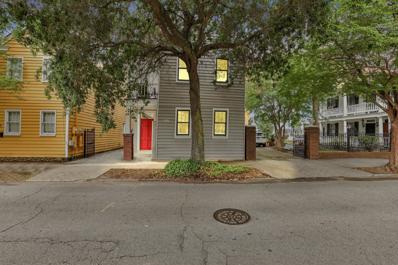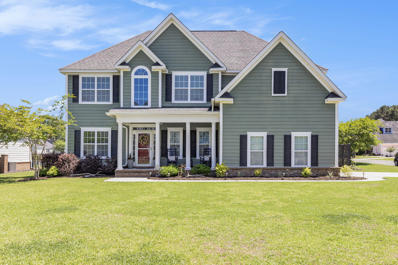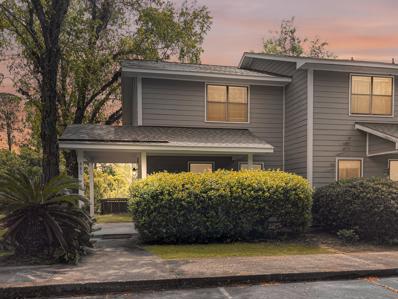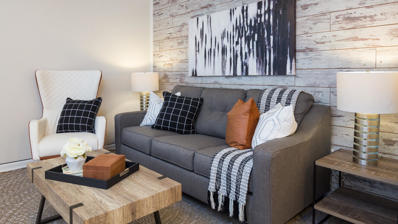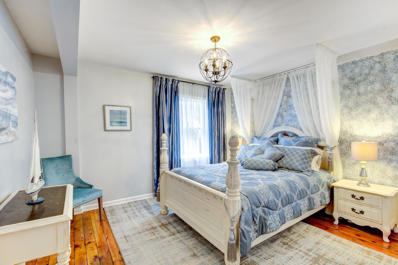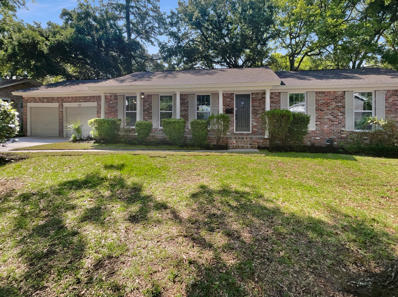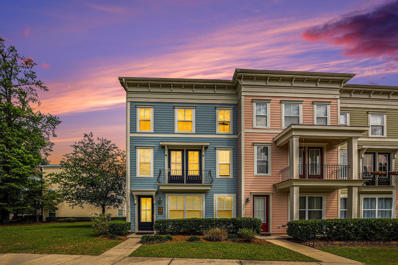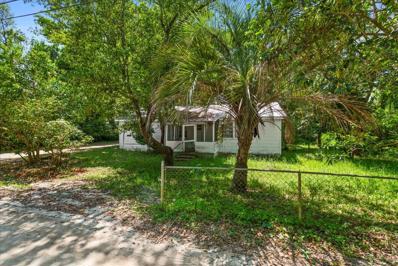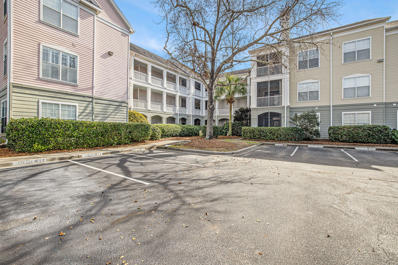Charleston SC Homes for Sale
Open House:
Sunday, 5/5 12:00-4:00PM
- Type:
- Single Family
- Sq.Ft.:
- 1,817
- Status:
- NEW LISTING
- Beds:
- 3
- Lot size:
- 0.09 Acres
- Year built:
- 2019
- Baths:
- 3.00
- MLS#:
- 24010726
- Subdivision:
- The Marshes At Cooper River
ADDITIONAL INFORMATION
Welcome home to this exquisite property in The Marshes at Cooper River! This move-in ready gem has been designed with style and comfort in mind, offering an array of features that are sure to impress. As soon as you step inside, you'll be greeted by the inviting open floor plan, which seamlessly connects the living, dining, and kitchen areas. The space is filled with an abundance of natural light, thanks to the large picture window in the living room, providing a bright and welcoming atmosphere. The attractive flooring throughout adds a touch of elegance to the home.The kitchen is truly a chef's delight! It boasts stunning countertops, modern cabinets with a built-in wine rack, and a sleek subway tile backsplash.You'll also appreciate the stainless steel appliances, a spacious pantry, and a large island with seatingperfect for casual dining or entertaining guests. The primary bedroom is conveniently located on the main floor, offering a tranquil retreat with a tray ceiling and a generous walk-in closet. The ensuite bath features a dual sink vanity and a step-in shower, providing a spa-like experience at home. The first floor also includes a convenient built-in drop zone for coats and bags, along with a powder room for guests. Head upstairs to discover a versatile loft space that can serve as a second living room, a game room, or any other purpose that suits your lifestyle. This level also includes two additional bedrooms and a full bathroom, offering ample space for family or guests. A screened porch offers up a great spot to enjoy the Lowcountry climate. From here, you can access the fenced in backyard and the detached two car garage. Located just 2 miles from I-526, 4.5 miles from Daniel Island, and 7 miles from Mt. Pleasant and Park Circle, this home is perfectly situated for easy access to shopping, dining, and entertainment. Don't miss this opportunity to make this beautiful home yours! Schedule a viewing today and experience the charm and convenience of The Marshes at Cooper River. This is the one you've been waiting for!
- Type:
- Single Family
- Sq.Ft.:
- 1,801
- Status:
- NEW LISTING
- Beds:
- 2
- Year built:
- 2021
- Baths:
- 3.00
- MLS#:
- 24010723
ADDITIONAL INFORMATION
Ever dream of living on the water? Now is your chance! Like new luxury condominium located at The Waterfront, the newest community on Daniel Island. Walking distance to shops, restaurants, parks, concerts, and community docks with access to the Daniel Island Yacht Club, the CareFree Boat Club and the Daniel Island Ferry - perfect for a trip to downtown Charleston. This spacious, 2 bedroom, 2.5 bath, light-filled condo with 10-foot ceilings, features an open concept floor plan, a balcony with river views, stainless steel appliances, hardwood floors throughout, a spa-like master bathroom, large walk-in closets and extra storage at every turn! Guest room with an ensuite bath could easily double as a home office. Current owners have invested in coastal decorative lighting, motorizedshades and black out shades, professional closet systems in all closets, and added a large floor to ceiling storage closet in the entryway hallway. This turn key unit has it all and must be seen to fully appreciate the location and the lifestyle the Waterfront offers - ideal for full-time residents, but the "lock & leave" living also offers peace of mind to homeowners who use it as a second home. Why wait for new construction when you can purchase a move-in ready luxury condo with river views now? CONDO MAY BE PURCHASED FULLY FURNISHED FOR AN ADDITIONAL COST. Residents of the Egret building have access to a large roof top terrace with gorgeous views of the Wando river - perfect for enjoying that morning cup of coffee or evening cocktail. Exclusive amenities include resort style pool, pool house with outdoor fireplace and TV, state of the art fitness center, beautifully landscaped courtyard, outdoor grilling area, outdoor fire pit, secured access to building and parking garage with 2 assigned parking spaces. Waterfront residents also have access to a secured storage area for paddle boards, surfboards and bikes. Regime fee covers HOA and property management, common area maintenance, flood insurance, property insurance for the building, and utilities for the unit including - water, sewer, gas, cable and internet. Regime fee also covers security, concierge services, and all Waterfront amenities.
$2,795,000
1459 Burningtree Road Charleston, SC 29412
- Type:
- Single Family
- Sq.Ft.:
- 4,018
- Status:
- NEW LISTING
- Beds:
- 4
- Lot size:
- 1 Acres
- Year built:
- 1967
- Baths:
- 5.00
- MLS#:
- 24010708
- Subdivision:
- Country Club Ii
ADDITIONAL INFORMATION
Nestled on the serene fifth green of the prestigious Charleston County Club Golf Course, this mid-century modern masterpiece offers an inviting interior with high-end finishes, multiple outdoor living spaces, and uninterrupted views of the golf course. Situated on a sprawling 1-acre lot in the esteemed Country Club II neighborhood, mere minutes from downtown Charleston, this home boasts meticulous landscaping designed to afford privacy and relaxation at every turn.Step inside to discover a flowing floor plan thoughtfully oriented to capture views of the fairway. The great room, anchored by a wood burning fireplace, features vaulted cedar ceilings, and the space is bathed in natural light from skylights and glass doors leading to the expansive rear patio overlooking the course.Entertain effortlessly in the open kitchen, dining room, and living room, featuring coffered ceilings, a full bar, and designer light fixtures. Culinary delights await in the chef's kitchen, complete with a large center island, quartz counters, custom cabinets, and high-end appliances. Adjacent, a private office or study beckons with French glass doors and a wall of built-in bookshelves, perfect for more intimate gatherings. Retreat to the main floor primary bedroom suite, offering direct access to a tranquil rear deck shaded by live oak trees and a lofted living space on the second floor, perfect for an office, study, or personal gym. The renovated en suite bathroom and walk-in closet boast a soaking tub, tiled shower, and dual sink vanity. Additional accommodations comprise two bedroom suites on the main floor, complemented by a third guest suite in the finished room above the garage. Outside, the beautifully landscaped yard invites you to unwind, with private gardens, brick pathways, and majestic live oak trees framing multiple decks ideal for al fresco dining or simply enjoying Charleston's beauty. With ample space to add a pool, this exceptional property presents a rare opportunity to embrace the epitome of Lowcountry living and offers easy access to local restaurants, shops, schools, downtown Charleston, area beaches and more.
- Type:
- Single Family
- Sq.Ft.:
- 1,800
- Status:
- NEW LISTING
- Beds:
- 3
- Lot size:
- 0.23 Acres
- Year built:
- 1955
- Baths:
- 2.00
- MLS#:
- 24010706
- Subdivision:
- South Windermere
ADDITIONAL INFORMATION
Embrace this incredible opportunity to own in one of Charleston's most coveted neighborhoods of South Windermere. The current owners' love for this one-story home is evident in every detail and design element throughout the property. The skillfully planned renovations remain true to the character of the home by marrying historical elements and classic charm with modern updates. It is the perfect blend of timeless features with all of the modern conveniences discerning buyers expect. The updated kitchen with white shaker style cabinetry, a large island and a hidden coffee bar, opens to the family room. Every space is thoughtfully designed and utilized, providing substantial storage and optimum functionality. The owners' suite provides a private retreat, complete with a fireplace,well-appointed bathroom and walk-in closet. Beautifully restored hardwood floors run throughout the main living spaces and bedrooms, and natural light pours into the home through the beautifully reglazed windows. The formal living room exudes warmth and relaxation with stately built-ins and a fireplace, along with a large picture window overlooking the magnificent oak tree in the front yard. The formal dining room connects to the kitchen with a pocket door and has the most quintessential screened porch adjacent - the perfect place to enjoy morning coffee or an afternoon aperitif. The backyard oasis provides a quiet escape not typically found this close to downtown, highlighted by a paver patio and mature landscaping including azaleas, hydrangeas, fruit trees (fig), and drip lines for beds. Additional features include original knotty pine paneling that has been painted in both the family room and one bedroom, an original telephone cubby in the hall, whole house gutters, on-demand hot water heater, and new gas range (2022) and refrigerator (2021). All plumbing and wiring was replaced within the last 12 years. Duct work and HVAC was also installed during this time and is all in the attic. The crawl space has a vapor barrier, and the home has a termite bond with Palmetto Exterminators. Owners have architectural renderings for a 1 car garage and screened in porch on the back of the home. This home is conveniently located within walking distance of the West Ashley Greenway, Saint Andrews School for Math and Science, and all of the shops, restaurants and yoga/Pilates studios of the South Windermere shopping center.
- Type:
- Single Family
- Sq.Ft.:
- 1,133
- Status:
- NEW LISTING
- Beds:
- 2
- Year built:
- 2007
- Baths:
- 2.00
- MLS#:
- 24010699
- Subdivision:
- Pelican Pointe Villas
ADDITIONAL INFORMATION
Welcome to Pelican Pointe Villas, where coastal elegance merges with modern convenience. A top floor unit, this sanctuary is ideally situated just 2.5 miles from Folly Beach and 8 miles from Historic Downtown Charleston. This two-bedroom, two-bathroom unit features vaulted ceilings, providing a spacious haven for your Lowcountry lifestyle. Your own private balcony offers tranquil views of Folly Creek and the iconic Ravenel Bridge. Recently upgraded with a new HVAC, luxury vinyl flooring, appliances, and fresh paint, this home is ready to settle into for your year-round vacation.Take advantage of the community's amenities, including a pool and clubhouse, perfect for relaxation or hosting guests. Pelican Pointe Villas is your coastal sanctuary! Call us to schedule a tour today andembrace a lifestyle of comfort, tranquility, and ease.
- Type:
- Single Family
- Sq.Ft.:
- 1,121
- Status:
- NEW LISTING
- Beds:
- 1
- Year built:
- 1978
- Baths:
- 1.00
- MLS#:
- 24010669
- Subdivision:
- Dockside
ADDITIONAL INFORMATION
Welcome to 4A. Immaculately Clean with Tons of Upgrades and Updates. New HVAC unit (2022), Hot Water Heater (2019), Gourmet Kitchen with Granite Countertops, Stainless Steel Appliances, Handmade White Tile Backsplash, Custom Cement Floors, Custom Maple Shelving in Bedroom Closet, Updated Lighting Fixtures and More. Tons of Natural Lights and Living Space. This is a Southeast Facing Condo with a FULL Length Balcony and Spectacular Views of Charleston and The Harbor. Dockside is a Fantastic Harbor front and gated community with 24 Security, world class service, and an Amazing Location. Unit 4 A is a Must See!
$354,900
211 Cache Court Charleston, SC 29414
- Type:
- Single Family
- Sq.Ft.:
- 995
- Status:
- NEW LISTING
- Beds:
- 2
- Year built:
- 2024
- Baths:
- 3.00
- MLS#:
- 24010735
- Subdivision:
- Bermuda Pointe Towns
ADDITIONAL INFORMATION
BRAND NEW TOWNHOME AVAILABLE WITH LEASE BACK! Bermuda Pointe Towns is located in West Ashley just off of HWY 61, tucked in along the banks of Church Creek, and offers not only the convenience of nearby shopping, dining, Chas lnt'l Airport and hospitals, but also quick and easy access to I-526 and HWY 17. This thoughtfully designed and nicely appointed townhome features an open interior layout for easy living as well as two bedroom suites -- both with walk-in closets and private full baths. The primary suite boasts a stand up shower and linen closet. Smooth 9' ceilings, luxury vinyl plank flooring in common areas, gorgeous granite countertops in the kitchen and the sparkling stainless steel appliance package includes a smooth top range, microwave and dishwasher.The large corner pantry offers essential storage for the resident chef!! There's also an attached tandem garage with storage area. Why not make Bermuda Pointe Towns your BRAND NEW HOME?
$2,695,000
88 Smith Street Charleston, SC 29401
- Type:
- Single Family
- Sq.Ft.:
- 2,819
- Status:
- NEW LISTING
- Beds:
- 4
- Lot size:
- 0.5 Acres
- Year built:
- 1935
- Baths:
- 4.00
- MLS#:
- 24010662
- Subdivision:
- Harleston Village
ADDITIONAL INFORMATION
AN EXTRAORDINARY RESIDENCE awaits you in prestigious Harleston Village. Nestled on a sprawling 1/2 acre, this fully renovated 2,800sqft, Craftsman style masterpiece with 4bds/4ba and a host of other highly desired features: full front porch, double-piazzas overlooking heritage tree in the backyard; 1,100sqft dry basement; two car garage & plenty of off street parking. Built in 1922 and expanded in 1935 by its original owner, this distinguished abode radiates history and elegance. Imagine the legacy of joyous gatherings that have graced its original hardwood floors and echoed within its walls. Step through the foyer adorned with two sets of original French Doors and glass handles.Marvel at the meticulously curated interior, where historic charm seamlessly intertwines with modern amenities. The entire home has been repainted from a historic pallet of colors. The spacious dining and kitchen areas with exquisite custom cabinets, convenient "rolling island", 48" Big Chill Gas Range, Subzero Refrigerator/Freezer, Bosch Dishwasher, other top tier appliances plus Kingston Brass Sink & Pot-filler Faucets. Mount Pleasant Kitchen & Baths renovated the kitchen - no expense was spared! Relax in the large living room with original brick (non-working) fireplace was reimagined during renovation and continues to provide the cozy ambiance from the period of time which it was crafted. Adjacent, a sunlit sanctuary awaits, offering versatility as a serene retreat or potential bedroom, complete with charming "pink" full bath. Rarely found basement with separate entrance & utilities was a fully functioning apartment when purchased by seller and is now a blank slate that awaits your discretion; could be add'l living, storage, playroom, wine cellar, etc. Ascend the wooden staircase leading to beds, baths and more! You'll immediately notice the very tall natural finish custom wood doors where behind is a stackable washer and dryer plus room for cleaning supplies. Three guest bedrooms with closets share two baths. The baths are lovely a combination of old charm and new fixtures. The primary suite is a sanctuary onto itself, featuring an original fireplace (non-working) that continues to provide the quaint beauty of original time. In addition, a separate dressing room leads to a timeless but updated full bath with respect to the original creation. Outside, custom ironwork graces the double piazzas, creating an enchanting ambiance perfect for outdoor gatherings. The vast backyard presents endless possibilities for leisure and recreation. This home has been meticulously updated with new HVAC, electric, plumbing, roof coating, and a restored foundation with transferable warranty, ensuring peace of mind for its fortunate new owner. Showings are available by private appointment only to pre-qualified buyers. Surveillance is in place to ensure respect for the seller's privacy. This is a "must-see-soon" home!
- Type:
- Single Family
- Sq.Ft.:
- 2,903
- Status:
- NEW LISTING
- Beds:
- 4
- Lot size:
- 0.29 Acres
- Year built:
- 2012
- Baths:
- 3.00
- MLS#:
- 24010646
- Subdivision:
- Shadowmoss
ADDITIONAL INFORMATION
Welcome to a Golfer's paradise with indoor-outdoor living at its finest! This exquisite property is situated on the 6th Fairway of the prestigious Shadowmoss Golf and Country Club, offering golfing experiences right at your doorstep.Whether you're a seasoned pro or a novice enthusiast, you'll delight in the convenience of living on the 6th fairway, with sweeping views of the greens. Indulge in the vibrant lifestyle of this active community, where every day is filled with excitement and connection. From neighborhood gatherings to community-wide events, there's always something happening to bring the community together and create lasting memories. Whether it's the monthly Moss Market, Food Truck Friday with live music, Music Bingo on Saturday evenings, Team Trivia on Monday nights..Holiday golf cart parades, Golf Tournaments or Charity Fundraisers, the calendar is always brimming with opportunities for entertaining and socializing with friends and neighbors. Embrace the sense of camaraderie and belonging that comes with being part of such a dynamic community, where each day offers a new opportunity for fun and fellowship. After a day on the course, retreat to the comfort of your luxurious home with an airy and inviting atmosphere flooded with natural light and perfect for entertaining, inside and out. Bask in the beauty of the outdoors from the comfort of your family room, where vaulted ceilings and large windows frame panoramic golf course views. The expansive windows not only flood the space with natural light but they also provide a seamless connection to the scenic beauty just beyond you door step. Whether you're enjoying a cozy evening by the wood burning fireplace or entertaining guests, the stunning vistas serve as the perfect backdrop, inviting you to relax and unwind in the serenity of your surroundings. Whether you're whipping up a gourmet meal or preparing a quick snack, the kitchen's layout and amenities ensure effortless meal preparation. It's nicely appointed with custom cabinetry, ample storage, convenient features, granite countertops and a spacious pantry so you'll have everything you need at your fingertips. Relaxation awaits at the end of your day in your spacious, first-floor primary suite featuring tray ceilings, a soaking tub and walk in closet. With three additional generously sized bedrooms and an oversized FROG, there's plenty of space for family and guests. Whether you're enjoying your morning coffee or afternoon sweet tea on the front porch, relaxing in the hot tub, mingling with friends by the fire pit roasting marshmallows or toasting a success, hosting a gathering, watching the golfers or just taking it all in, the outdoor living area is the perfect place for relaxing and making memories. The meticulously manicured landscaping complemented by the ambiance of the landscape lights will be the envy of all of your neighbors, complete irrigation system with drip lines for your beds and potted plants. Are you ready to embrace the lifestyle of leisure and luxury in this Golfer's paradise?
- Type:
- Single Family
- Sq.Ft.:
- 1,742
- Status:
- NEW LISTING
- Beds:
- 3
- Year built:
- 2007
- Baths:
- 3.00
- MLS#:
- 24010593
- Subdivision:
- Palmetto Pointe
ADDITIONAL INFORMATION
Palmetto Pointe at Peas Island is a Lowcountry sanctuary. A gated and quaint community that offers all the comforts of coastal living without the hustle and bustle. This home is situated perfectly on the creek side with beautiful views and warm ocean breezes. This community offers a wealth of amenities from walking trails, a shared pool and clubhouse with sleeping quarters for extra guests, and guest boat parking on one of the three docks. This property is being offered with a private boat lift. Enjoy the convenience of everything at your fingertips for your boating lifestyle.
- Type:
- Single Family
- Sq.Ft.:
- 1,091
- Status:
- NEW LISTING
- Beds:
- 2
- Lot size:
- 0.37 Acres
- Year built:
- 1900
- Baths:
- 2.00
- MLS#:
- 24010511
- Subdivision:
- Cannonborough-elliotborough
ADDITIONAL INFORMATION
Charming downtown Charleston condo within walking distance to MUSC, C of C and many other points of interest. 2 bedroom, 2 full bath floorplan. The front bedroom has 5 windows, which allow lots of natural light in. The rear bedroom has an attached bathroom and two large closets. In between the two bedrooms you will find the living area and kitchen. The kitchen has stainless appliances and lots of counter space. There is a breakfast nook at the end of the kitchen as well. The condo has a lot of light from its many windows and beautiful hardwood floors. Many recent updates including a new HVAC system, hot water heater, bathroom vanity, paint, closet doors, storm door, as well as a few fixtures. This condo also features a beautiful large porch and 2 off street parking spaces!
- Type:
- Single Family
- Sq.Ft.:
- 841
- Status:
- NEW LISTING
- Beds:
- 1
- Year built:
- 2007
- Baths:
- 1.00
- MLS#:
- 24010499
- Subdivision:
- Arboretum
ADDITIONAL INFORMATION
Welcome to The Arboretum, a condo community in West Ashley that combines comfort with convenience. This third floor unit comes with a designated parking space in the garage directly under the building. A private storage area, elevators, and interior hallways make this a rare opportunity. You'll enjoy the Arboretum's well-equipped gym and sparkling pool. As you step into the condo, you're greeted by crown molding, wood flooring, and an open-concept design. The kitchen boasts plenty of countertop space, stainless steel appliances, and lots of storage!Unwind on your private balcony, offering a perfect spot to enjoy your morning coffee, evening relaxation, or dine al fresco! The light-filled bedroom large walk-in closet, a large vanity, and ample space for all your essentials. The condo community at large is pet-friendly, ensuring your furry companions feel just as at home as you do. With The Arboretum's prime location, unparalleled amenities, and modern conveniences, this is an opportunity you won't want to miss. Schedule your private tour today to discover the best of West Ashley living and make this exceptional condo your new home.
- Type:
- Single Family
- Sq.Ft.:
- 3,048
- Status:
- NEW LISTING
- Beds:
- 4
- Lot size:
- 0.28 Acres
- Year built:
- 1940
- Baths:
- 4.00
- MLS#:
- 24010533
- Subdivision:
- Stono Terrace
ADDITIONAL INFORMATION
Welcome to 425 Riverland Drive, located in sought-after James Island. Just a short stroll from Riverland Terrace, the Charleston Municipal Golf Course, Folly Beach, and the James Island County Park. Situated on more than 1/4 acre. Sheltered by mature trees and hedges, this home is tucked away and offers privacy from Riverland Drive. The inviting front porch, illuminated by gas lanterns, sets the tone for laid-back afternoons. Inside, you will be wowed by this renovation completed in 2021, with everything being taken down to the studs. Abundant natural light creates an inviting atmosphere, perfect for hosting gatherings. Shiplap accents in the living room and breakfast bar lend a contemporary touch. At the same time, the kitchen boasts sleek quartz countertops, stylish herringbonebacksplash, and stainless steel appliances that are a fit for any chef. The island is ideal for gathering with friends, and the pantry and laundry room offer added convenience. Adjacent to the kitchen, a convenient powder room boasts elegant pink marble flooring for a subtle touch of color. Need a workspace? A separate office provides privacy behind a stylish barn door. The main floor also hosts a spacious primary bedroom featuring a shiplap accent wall, three built-in closets, and direct access to the back porch. The en-suite primary bath exudes luxury with custom dual vanities, a herringbone tiled step-in shower, and a large freestanding garden tub. Ascending the twenty-foot ceilings of the stairway leads to a versatile flex space upstairs, perfect for use as a playroom, home office, or casual living area. This upper level also accommodates three additional bedrooms, one with an en-suite bathroom and walk-in closet. At the same time, the other two share a stylish Jack-and-Jill bathroom boasting a standing shower, black and white penny tile, and chic black marble countertops. Mature landscaping and majestic old-growth oaks provide privacy for the front and backyard. The back porch and brick patio, complete with a built-in fire pit, offer an idyllic setting for relaxation and outdoor gatherings. The fenced yard provides ample space for pets and children to roam freely, while the brick patio, crafted from materials salvaged from the original home, adds a touch of historic charm. Convenience is key, as its expansive driveway provides ample parking and easy access to Riverland Drive. Just a short 15-minute drive to downtown Charleston via Maybank Highway or a scenic route down Riverland Drive to the sun-soaked shores of Folly Beach, this renovated home offers effortless access to all that Charleston has to offer. The roof and HVAC system were installed in 2021, tankless water heater, crawl space encapsulation This home is turn key!
- Type:
- Single Family
- Sq.Ft.:
- 2,226
- Status:
- NEW LISTING
- Beds:
- 3
- Lot size:
- 0.24 Acres
- Year built:
- 1955
- Baths:
- 3.00
- MLS#:
- 24010532
- Subdivision:
- Riverland Terrace
ADDITIONAL INFORMATION
Incredibly charming, classic 1950s Lowcountry Cape style home in the desirable Riverland Terrace neighborhood. This beloved community is bordered by Wappoo Creek to the north and the Stono River to the west and is walking distance to the public boat launch and recreation areas at Plymouth Park. Home sits on a quarter-acre beautifully landscaped lot with grand oaks and plenty of privacy. The interior features hardwood floors, crown molding, and custom lighting and plumbing fixtures throughout. The eat-in kitchen has custom wood, Shaker-style cabinetry, stainless steel appliances including a gas range, and quartz countertops with designer tile backsplash. The family room features a low maintenance gas fireplace and a divided light door leading to one of two screened porches.The separate dining room, a den, guest powder room, and laundry room round out the downstairs. Upstairs, the spacious primary bedroom includes an en suite bathroom, two small walk-in closets, and a nook for a desk overlooking the beautifully landscaped front yard. There are 2 additional bedrooms upstairs with a shared full bath. The home has two screened porches -- one in back and one on the side. The fenced-in back yard is beautifully landscaped and features a circular stone patio, a shed/workshop, and plenty of room to play! The neighborhood has its own boat landing, two ball fields, and a waterfront playground. Walking or biking distance to shops, restaurants, and Terrace Theater. Two and a half miles to James Island County Park. Recent improvements include the following: Replaced upstairs HVAC in April 2024 (main level HVAC replaced in 2017); Inspected and sealed all ductwork in April 2024; Inspected and repaired crawl space and foundation in March 2024; Added electricity to shed; New on-demand, tankless hot water heater; New quartz countertops and tile backsplash in kitchen; Added two storm/screen doors; Installed new patio and walkway and railing for front stairs; New porcelain tile in bathroom; New fence on two sides; New landscaping in back yard; New garbage disposal; New gas fireplace; New washer; New light fixtures.
- Type:
- Single Family
- Sq.Ft.:
- 1,130
- Status:
- NEW LISTING
- Beds:
- 2
- Year built:
- 2004
- Baths:
- 2.00
- MLS#:
- 24010531
- Subdivision:
- Albemarle
ADDITIONAL INFORMATION
Welcome to The Albemarle! This highly desirable community offers luxury condo living just a few minutes from the heart of downtown Charleston. This second floor unit will not disappoint. Highlights include an open floor plan, hardwood floors, 9' ceilings, gas fireplace, plantation shutters, covered balcony and two deeded parking spaces. Community amenities include a gorgeous pool, club room, fitness center with a spa and secured, gated parking.
- Type:
- Single Family
- Sq.Ft.:
- 1,501
- Status:
- NEW LISTING
- Beds:
- 3
- Lot size:
- 0.05 Acres
- Year built:
- 2013
- Baths:
- 3.00
- MLS#:
- 24010523
- Subdivision:
- Ashley Park
ADDITIONAL INFORMATION
A hidden gem in Ashley Park chalk-full of delightful upgrades sure to suit the liking of all enthusiasts. End unit, pond lot townhome with hardscape inlay to driveway, paver patio, natural gas fitting for the grill (no more propane!), meticulously manicured back lawn with pergola and privacy fence. The first floor features a foyer area, storage closet and access to the two car tandem garage with bonus space. Painted walls, epoxy flooring and a 30A 240V breaker with outlet; use your best air compressor or charge an electric vehicle. The main living area includes the kitchen with granite countertops, 42'' cabinets, stainless steel appliance package with refrigerator, a balcony to overlook the pond, is pre-wired for surround sound in the living room, a bedroom and full bathroom.The master ensuite, secondary bedroom, bath and laundry room are found on the third floor; wall to wall carpet and ceiling fan light kits are in all of the bedrooms. A $1,600 Lender Credit is available and will be applied towards the buyer's closing costs and pre-paids if the buyer chooses to use the seller's preferred lender. This credit is in addition to any negotiated seller concessions.
$1,199,000
237 Coming Street Charleston, SC 29403
- Type:
- Single Family
- Sq.Ft.:
- 1,592
- Status:
- NEW LISTING
- Beds:
- 2
- Lot size:
- 0.07 Acres
- Year built:
- 1850
- Baths:
- 2.00
- MLS#:
- 24010475
- Subdivision:
- Elliotborough
ADDITIONAL INFORMATION
Step inside to this charming historic detached home complete with traditional double south-facing piazzas and street side privacy door for entry. Relax in the quaint professionally landscaped backyard featuring perennial gardens, a patio and potting shed. Exterior wood siding covers home with metal gate across drive for backyard access. Inside you'll discover original wood flooring, wall trim and staircase leading to the second floor. This home has been updated in good fashion to maintain the Charleston charm while also adding in granite counters in the kitchen, ss appliances, hooded vent, backsplash, shiplap on walls, and center island. The kitchen is nicely situated between a flex space (could be third bedroom), full downstairs bath (with stacked laundry and shower) and living/dining rooms. Upstairs you'll find a guest bedroom with closet, access to upstairs piazza, and a large primary suite complete with an updated full bath and dressing room. The mix of old and new in this home is impressively balanced and stunning. An additional benefit is that this home is in an X Flood zone which means flood insurance is not required/is optional. Off-street parking, wonderful proximity to the shops & restaurants on King Street, with easy access to MUSC & College of Charleston. Seller has permission to demolish sunroom and build an extension should buyer wish to go that route. To top it all off, this property is located in AirBnB unrestricted zone!
- Type:
- Single Family
- Sq.Ft.:
- 2,745
- Status:
- NEW LISTING
- Beds:
- 5
- Lot size:
- 0.2 Acres
- Year built:
- 2013
- Baths:
- 3.00
- MLS#:
- 24010439
- Subdivision:
- Rivers Reach Pointe
ADDITIONAL INFORMATION
Charming 5 bed/3bath Lowcounty gem on corner lot in desirable Rivers Reach Pointe. Versatile open floorplan has so much to offer including gorgeous hardwood flooring on the main floor! Enter the foyer through the front porch, you will notice the beautiful wainscotting and upgraded molding in the formal dining room. The front room separated by glass French doors is currently used as an office but could also be used as a formal living room. The oversized family room gets an abundance of natural light and features a gas fireplace. The family room leads into a spacious eat in kitchen that has granite counters, tons of cabinet & counter space, a pantry, and stainless appliances including a gas range & brand-new refrigerator. A first-floor bedroom and full bathroom complete the main level.Upstairs there are 4 bedrooms, including the large primary that features a tray ceiling, 2 closets, and an ensuite bathroom with a dual vanity, walk in shower, and garden tub. Upstairs laundry room and an additional full bathroom. Screened in porch overlooks a community pond, and offers a great spot to watch egrets and take in the sunset. Patio off the screened porch is perfect for grilling. Fenced in yard, 2 car attached garage. Rivers Reach Pointe is a Golf cart friendly neighborhood that has a community dock on the Wando River and offers quick access to Philips Simmons schools, Publix, several restaurants, and more!.
- Type:
- Single Family
- Sq.Ft.:
- 1,194
- Status:
- NEW LISTING
- Beds:
- 2
- Year built:
- 1985
- Baths:
- 2.00
- MLS#:
- 24010448
- Subdivision:
- Island Bluff
ADDITIONAL INFORMATION
Nestled in the heart of the peaceful Island Bluff, this charming end unit townhome offers a tranquil retreat amidst a picturesque setting. Boasting scenic pond views and situated in a quiet residential neighborhood, this home provides the perfect blend of comfort, convenience, and natural beauty.Step inside to discover a well-designed floor plan featuring two bedrooms, one and a half bathrooms, and ample living space spread across two levels. The open-concept layout creates an inviting atmosphere, perfect for both everyday living and entertaining guests.The kitchen boasts modern appliances, plenty of cabinet storage, and a convenient breakfast bar. Upgrades such as CaesarStone countertops, drop lighting over the bar, and refaced cabinetry.
- Type:
- Single Family
- Sq.Ft.:
- 563
- Status:
- NEW LISTING
- Beds:
- 1
- Year built:
- 1900
- Baths:
- 1.00
- MLS#:
- 24010376
- Subdivision:
- Ansonborough
ADDITIONAL INFORMATION
Charming 2nd floor condo in the heart of the historic district! This unit is fully furnished & fully updated w/ refinished historic 'heart of pine' floors, large custom tile shower, custom historic Chicago brick accent wall, updated lighting fixtures & plumbing fixtures & more! The list continues with an updated kitchen w/ newer cabinets & granite, fresh paint, & even a sound proofing bedroom window perfect for getting good sleep while living in the center of Charleston! Directly across from the Grand Bohemian Hotel & a parking garage, walkable to Meeting St. & King St., tons of shopping & restaurants, coffee shops, & the College of Charleston! Don't miss the opportunity to own this beautiful condo right in the heart of Charleston with all it has to offer! Units 5&7 For Sale too!
- Type:
- Single Family
- Sq.Ft.:
- 534
- Status:
- NEW LISTING
- Beds:
- 1
- Year built:
- 1900
- Baths:
- 1.00
- MLS#:
- 24010375
- Subdivision:
- Ansonborough
ADDITIONAL INFORMATION
Charming 2nd floor condo in the heart of the historic district! This unit is fully furnished & fully updated w/ refinished historic 'heart of pine' floors, large custom tile shower, custom historic Chicago brick accent wall, updated lighting fixtures & plumbing fixtures & more! The list continues with an updated kitchen w/ newer cabinets & granite, fresh paint, & even a sound proofing bedroom window perfect for getting good sleep while living in the center of Charleston! Prime location across from the Grand Bohemian Hotel & a parking garage, walkable to Meeting St. & King St., tons of shopping & restaurants, coffee shops, & the College of Charleston! Don't miss the opportunity to own this beautiful condo right in the heart of Charleston with all it has to offer! Units 6&7 For Sale too!
Open House:
Tuesday, 4/30 8:00-7:30PM
- Type:
- Single Family
- Sq.Ft.:
- 1,638
- Status:
- NEW LISTING
- Beds:
- 3
- Lot size:
- 0.04 Acres
- Year built:
- 1964
- Baths:
- 2.00
- MLS#:
- 24010358
- Subdivision:
- Charlestowne Est
ADDITIONAL INFORMATION
Welcome to a delightful home that boasts a plethora of appealing attributes. Step in to discover a draped neutral color paint scheme that creates a warm feel. Complimenting the decor is the newly polished flooring. In the heart of the home resides a stunning kitchen, deftly furnished with all stainless steel appliances, an inviting kitchen island, and accent backsplash. Transition to the primary bathroom, generously fitted with double sinks, facilitating stress-free mornings.Venture outside to the expansive deck. Complete privacy is created by a fenced-in backyard, ensuring a perfect secluded retreat. The home is also fitted with a installed new roof, further increasing the value of the property. Fresh interior paint and new appliances ensure a refined finish and offer good condition.
- Type:
- Single Family
- Sq.Ft.:
- 1,856
- Status:
- NEW LISTING
- Beds:
- 3
- Lot size:
- 0.03 Acres
- Year built:
- 2009
- Baths:
- 4.00
- MLS#:
- 24010356
- Subdivision:
- Boltons Landing
ADDITIONAL INFORMATION
Welcome to 1569 Bluewater Way, nestled in the highly sought-after Boltons Landing neighborhood of West Ashley, Charleston, SC. This meticulously maintained end unit townhome offers a perfect blend of comfort, style, and convenience.With 3 bedrooms, 2 full baths, and 2 half baths spread across 1,856 square feet, this property boasts a versatile floorplan that caters to your lifestyle needs. The first floor presents the option to use it as a bedroom or a home office, providing flexibility to suit your preferences.As you step inside, you'll be greeted by an inviting open concept living space that seamlessly connects the living, dining, and kitchen areas.The kitchen features a large island, built-in wine fridge and quartz countertops, offering elegance, while tile flooring in the kitchen offers exceptional durability! New carpets adds a cozy feel to the main living spaces and LVP flooring add a touch of luxury throughout the first floor. Escape to the lovely screened porch, where you can unwind and enjoy serene views of the green space, perfect for morning coffee or evening relaxation. Additional highlights of this home include a convenient 2-car garage and a front "Juliet balcony" that enhances the home's curb appeal. Notably, this row of townhomes boasts hardy plank siding, setting them apart from others in the neighborhood with vinyl siding. As a bonus, the HOA covers hazard insurance, exterior maintenance and lawn maintenance, ensuring that your outdoor spaces remain pristine without the hassle of upkeep. Don't miss the opportunity to make this charming townhome yours. With its desirable location, modern features, and thoughtful design, 1569 Bluewater Way offers the ideal combination of comfort and convenience in the heart of West Ashley. Welcome home to Boltons Landing!
- Type:
- Single Family
- Sq.Ft.:
- 1,036
- Status:
- NEW LISTING
- Beds:
- 2
- Lot size:
- 0.44 Acres
- Year built:
- 1956
- Baths:
- 1.00
- MLS#:
- 24010347
- Subdivision:
- Oceanview
ADDITIONAL INFORMATION
Property being sold AS IS WHERE IS. A 2 Bedroom 1 bathroom bungalow right off the Clark Sound in James Island. This lot would be perfect for a new construction home or even a healthy addition to the existing home.
- Type:
- Single Family
- Sq.Ft.:
- 1,080
- Status:
- NEW LISTING
- Beds:
- 2
- Year built:
- 2000
- Baths:
- 2.00
- MLS#:
- 24010329
- Subdivision:
- Daniel Island
ADDITIONAL INFORMATION
FIRST Floor 2 bed/2 bath Daniel Island Corner unit condo steps from the Wando River. Great floorplan with Vinyl Plank flooring throughout--no carpet! A separate dining area, bright and airy living room has peeks of pond and river views across the parking lot. The galley kitchen. Both full baths have been upgraded with tile. Spacious bedrooms have large walk-in closets. Porch overlooks community putting green! Community is an 18-acre complex, which is situated along the Wando River and offers scenic river views and beautiful walking and hiking trails. The complex is filled with amenities such as a resort style pool, hot tub, 24 hr. fitness, club house, media room, billiards, community grills, and so much more! Daniels Landing is located within walking distance to the yacht club/marina, the Daniel Island ferry, and several great restaurants including Sermet's & The Kingstide. Complex is undergoing extensive exterior renovation. Work on this building has started and includes replacing all windows, siding, roofs, and porches bringing the exterior to 2024. Please note photos were taken prior to construction beginning in March.

Information being provided is for consumers' personal, non-commercial use and may not be used for any purpose other than to identify prospective properties consumers may be interested in purchasing. Copyright 2024 Charleston Trident Multiple Listing Service, Inc. All rights reserved.
Charleston Real Estate
The median home value in Charleston, SC is $559,000. This is higher than the county median home value of $343,100. The national median home value is $219,700. The average price of homes sold in Charleston, SC is $559,000. Approximately 56.56% of Charleston homes are owned, compared to 22.94% rented, while 20.5% are vacant. Charleston real estate listings include condos, townhomes, and single family homes for sale. Commercial properties are also available. If you see a property you’re interested in, contact a Charleston real estate agent to arrange a tour today!
Charleston, South Carolina has a population of 131,204. Charleston is more family-centric than the surrounding county with 26.98% of the households containing married families with children. The county average for households married with children is 26.66%.
The median household income in Charleston, South Carolina is $61,367. The median household income for the surrounding county is $57,882 compared to the national median of $57,652. The median age of people living in Charleston is 34.4 years.
Charleston Weather
The average high temperature in July is 88.5 degrees, with an average low temperature in January of 41.6 degrees. The average rainfall is approximately 49.7 inches per year, with 0.1 inches of snow per year.
