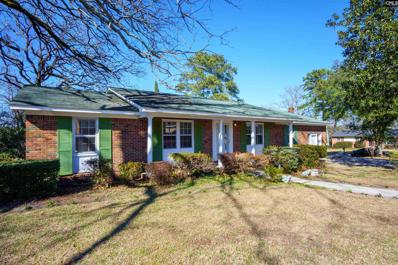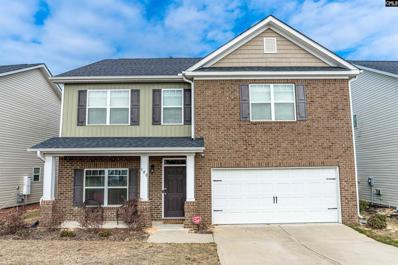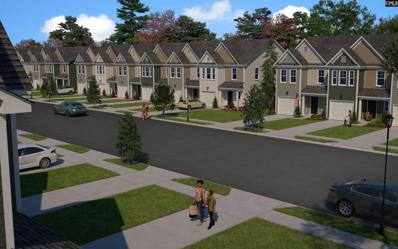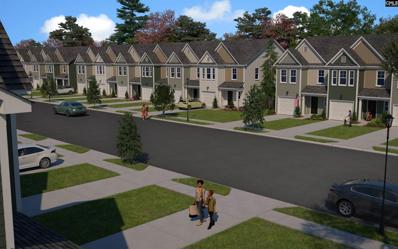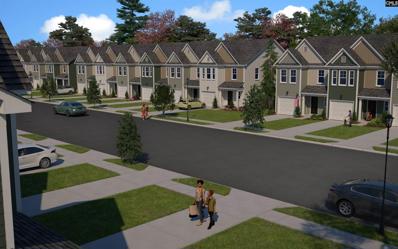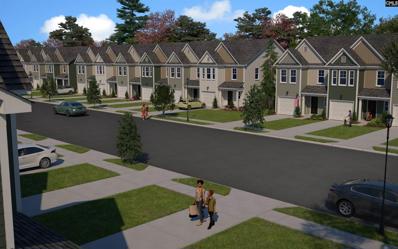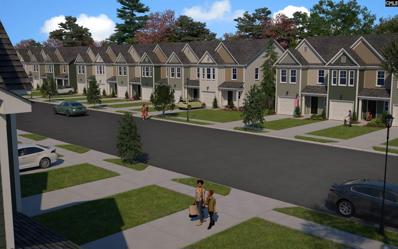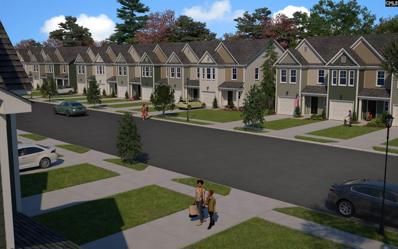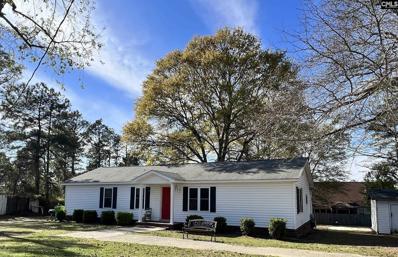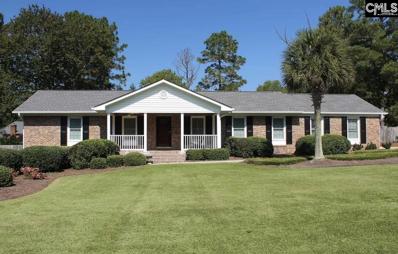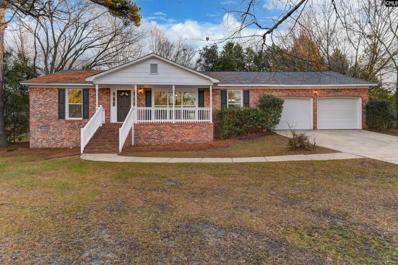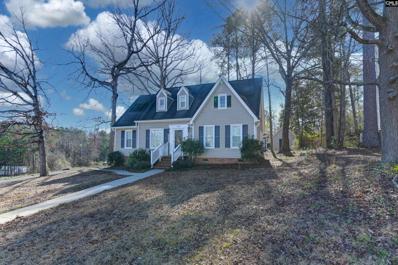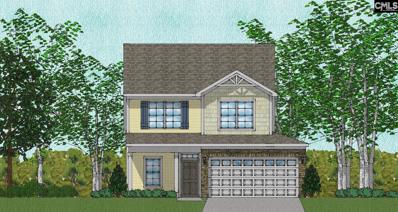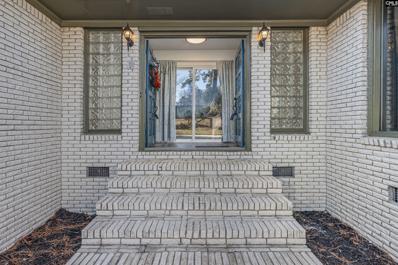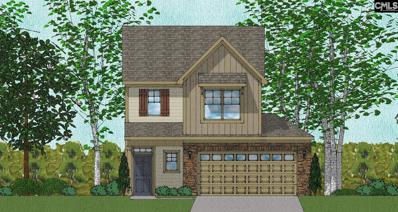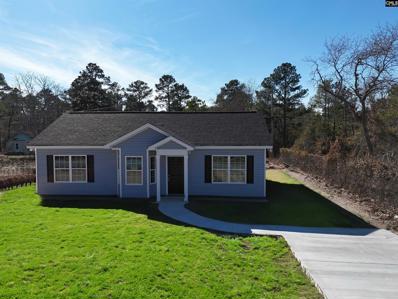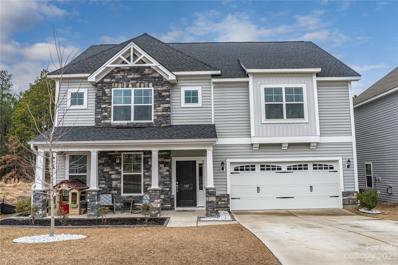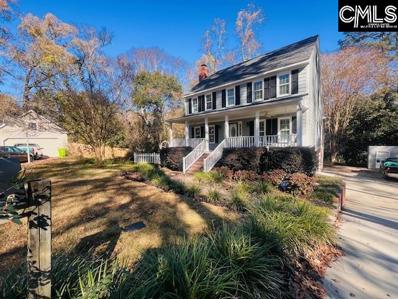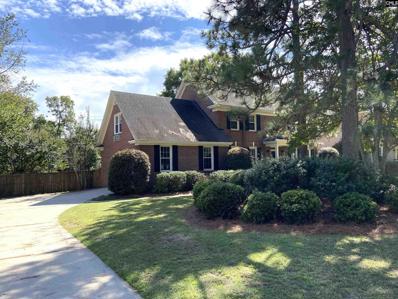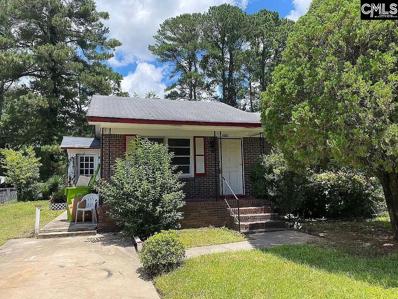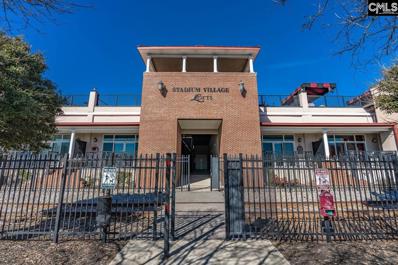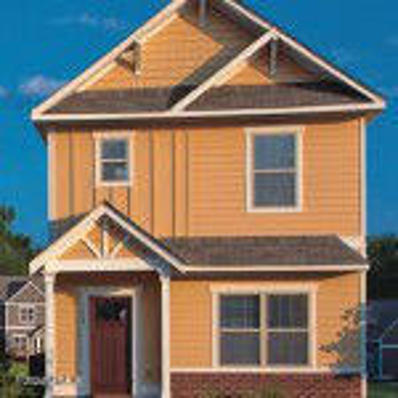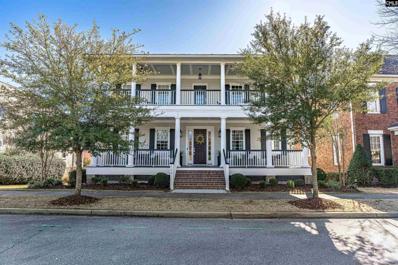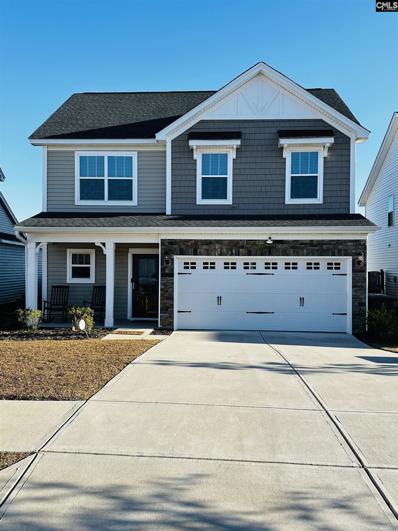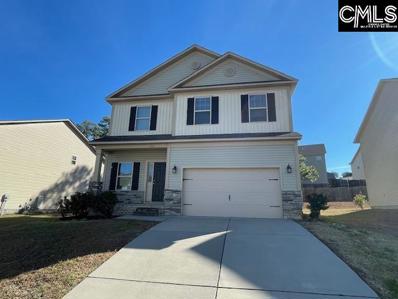Columbia SC Homes for Sale
- Type:
- Single Family
- Sq.Ft.:
- 1,562
- Status:
- Active
- Beds:
- 3
- Year built:
- 1966
- Baths:
- 2.00
- MLS#:
- 578710
- Subdivision:
- Highland Park
ADDITIONAL INFORMATION
Captivating 3BD 2BA residence on a big corner lot , featuring a spacious living room and open kitchen layout. This home seamlessly blends tradition, comfort and style . Don't miss the opportunity to call this 4-sided brick property your own.
- Type:
- Single Family
- Sq.Ft.:
- 2,852
- Status:
- Active
- Beds:
- 4
- Lot size:
- 0.14 Acres
- Year built:
- 2018
- Baths:
- 4.00
- MLS#:
- 578716
- Subdivision:
- The Summit - Barony Place
ADDITIONAL INFORMATION
Welcome to 300 Barony Place! This stunning 2852 sq ft home offers an inviting and spacious open floor plan with 4 bedrooms, 3.5 bathrooms, and a versatile loft. As you enter, you are greeted by a stylish formal living room and dining room featuring luxurious LVP flooring that extends throughout the entire downstairs living area. The fully equipped kitchen is a chef's delight, boasting an abundance of cabinets, elegant granite countertops, a convenient island, and a sizable pantry for all your storage needs. The kitchen opens to the family room, creating a perfect space for entertaining and everyday living. The primary suite is a true retreat, featuring a tray ceiling, a dual vanity in the en suite bathroom, and a generously sized walk-in closet. The remaining bedrooms are equally impressive, with two of them offering walk-in closets, and one having its own private full bathroom, providing both comfort and privacy for family members or guests. Step outside to the private fenced backyard, where you'll discover a covered patio, ideal for relaxing or hosting outdoor gatherings. This home offers a perfect blend of comfort, style, and functionality, making it an ideal choice for creating lasting memories. Schedule your tour today and make this your NEW HOME!
- Type:
- Townhouse
- Sq.Ft.:
- 1,632
- Status:
- Active
- Beds:
- 3
- Year built:
- 2024
- Baths:
- 3.00
- MLS#:
- 578678
- Subdivision:
- Percival Village
ADDITIONAL INFORMATION
Discover the epitome of contemporary living in these exquisite 3-bedroom, 2.5-bathroom townhomes at new subdivision Percival Village in Columbia, SC. Nestled in a prime location, these homes offer a perfect blend of style, convenience, and accessibility. The kitchen is a focal point of luxury, featuring stunning quartz countertops that seamlessly combine aesthetics with durability. Embrace the ease of low-maintenance living, allowing you more time to relish the comforts of your home. The single-car garage provides both security for your vehicle and extra storage space, ensuring your living environment remains uncluttered and organized. Step into the future with state-of-the-art smart home features that enhance your daily routine. Effortlessly control lighting, climate, and security systems from the palm of your hand, whether you're relaxing at home or on the go. Outside, enjoy the charm of small sodded yards that offer a touch of greenery without the burden of extensive upkeep. It's the perfect space for a cozy outdoor retreat or a safe area for pets to play. This prime location not only provides easy access to shops and dining but also boasts proximity to major interstates, including I77 and I20, Fort Jackson and ensuring that you're well-connected to the pulse of the city. Call for more information today.
- Type:
- Townhouse
- Sq.Ft.:
- 1,632
- Status:
- Active
- Beds:
- 3
- Year built:
- 2024
- Baths:
- 3.00
- MLS#:
- 578677
- Subdivision:
- Percival Village
ADDITIONAL INFORMATION
Discover the epitome of contemporary living in these exquisite 3-bedroom, 2.5-bathroom townhomes at new subdivision Percival Village in Columbia, SC. Nestled in a prime location, these homes offer a perfect blend of style, convenience, and accessibility. The kitchen is a focal point of luxury, featuring stunning quartz countertops that seamlessly combine aesthetics with durability. Embrace the ease of low-maintenance living, allowing you more time to relish the comforts of your home. The single-car garage provides both security for your vehicle and extra storage space, ensuring your living environment remains uncluttered and organized. Step into the future with state-of-the-art smart home features that enhance your daily routine. Effortlessly control lighting, climate, and security systems from the palm of your hand, whether you're relaxing at home or on the go. Outside, enjoy the charm of small sodded yards that offer a touch of greenery without the burden of extensive upkeep. It's the perfect space for a cozy outdoor retreat or a safe area for pets to play. This prime location not only provides easy access to shops and dining but also boasts proximity to major interstates, including I77 and I20, Fort Jackson and ensuring that you're well-connected to the pulse of the city. Call for more information today.
- Type:
- Townhouse
- Sq.Ft.:
- 1,632
- Status:
- Active
- Beds:
- 3
- Year built:
- 2024
- Baths:
- 3.00
- MLS#:
- 578676
- Subdivision:
- Percival Village
ADDITIONAL INFORMATION
Discover the epitome of contemporary living in these exquisite 3-bedroom, 2.5-bathroom townhomes at new subdivision Percival Village in Columbia, SC. Nestled in a prime location, these homes offer a perfect blend of style, convenience, and accessibility. The kitchen is a focal point of luxury, featuring stunning quartz countertops that seamlessly combine aesthetics with durability. Embrace the ease of low-maintenance living, allowing you more time to relish the comforts of your home. The single-car garage provides both security for your vehicle and extra storage space, ensuring your living environment remains uncluttered and organized. Step into the future with state-of-the-art smart home features that enhance your daily routine. Effortlessly control lighting, climate, and security systems from the palm of your hand, whether you're relaxing at home or on the go. Outside, enjoy the charm of small sodded yards that offer a touch of greenery without the burden of extensive upkeep. It's the perfect space for a cozy outdoor retreat or a safe area for pets to play. This prime location not only provides easy access to shops and dining but also boasts proximity to major interstates, including I77 and I20, Fort Jackson and ensuring that you're well-connected to the pulse of the city. Call for more information today.
- Type:
- Townhouse
- Sq.Ft.:
- 1,632
- Status:
- Active
- Beds:
- 3
- Year built:
- 2024
- Baths:
- 3.00
- MLS#:
- 578675
- Subdivision:
- Percival Village
ADDITIONAL INFORMATION
Discover the epitome of contemporary living in these exquisite 3-bedroom, 2.5-bathroom townhomes at new subdivision Percival Village in Columbia, SC. Nestled in a prime location, these homes offer a perfect blend of style, convenience, and accessibility. The kitchen is a focal point of luxury, featuring stunning quartz countertops that seamlessly combine aesthetics with durability. Embrace the ease of low-maintenance living, allowing you more time to relish the comforts of your home. The single-car garage provides both security for your vehicle and extra storage space, ensuring your living environment remains uncluttered and organized. Step into the future with state-of-the-art smart home features that enhance your daily routine. Effortlessly control lighting, climate, and security systems from the palm of your hand, whether you're relaxing at home or on the go. Outside, enjoy the charm of small sodded yards that offer a touch of greenery without the burden of extensive upkeep. It's the perfect space for a cozy outdoor retreat or a safe area for pets to play. This prime location not only provides easy access to shops and dining but also boasts proximity to major interstates, including I77 and I20, Fort Jackson and ensuring that you're well-connected to the pulse of the city. Call for more information today.
- Type:
- Townhouse
- Sq.Ft.:
- 1,632
- Status:
- Active
- Beds:
- 3
- Year built:
- 2024
- Baths:
- 3.00
- MLS#:
- 578674
- Subdivision:
- Percival Village
ADDITIONAL INFORMATION
Discover the epitome of contemporary living in these exquisite 3-bedroom, 2.5-bathroom townhomes at new subdivision Percival Village in Columbia, SC. Nestled in a prime location, these homes offer a perfect blend of style, convenience, and accessibility. The kitchen is a focal point of luxury, featuring stunning quartz countertops that seamlessly combine aesthetics with durability. Embrace the ease of low-maintenance living, allowing you more time to relish the comforts of your home. The single-car garage provides both security for your vehicle and extra storage space, ensuring your living environment remains uncluttered and organized. Step into the future with state-of-the-art smart home features that enhance your daily routine. Effortlessly control lighting, climate, and security systems from the palm of your hand, whether you're relaxing at home or on the go. Outside, enjoy the charm of small sodded yards that offer a touch of greenery without the burden of extensive upkeep. It's the perfect space for a cozy outdoor retreat or a safe area for pets to play. This prime location not only provides easy access to shops and dining but also boasts proximity to major interstates, including I77 and I20, Fort Jackson and ensuring that you're well-connected to the pulse of the city. Call for more information today.
- Type:
- Townhouse
- Sq.Ft.:
- 1,632
- Status:
- Active
- Beds:
- 3
- Year built:
- 2024
- Baths:
- 3.00
- MLS#:
- 578673
- Subdivision:
- Percival Village
ADDITIONAL INFORMATION
Discover the epitome of contemporary living in these exquisite 3-bedroom, 2.5-bathroom townhomes at new subdivision Percival Village in Columbia, SC. Nestled in a prime location, these homes offer a perfect blend of style, convenience, and accessibility. The kitchen is a focal point of luxury, featuring stunning quartz countertops that seamlessly combine aesthetics with durability. Embrace the ease of low-maintenance living, allowing you more time to relish the comforts of your home. The single-car garage provides both security for your vehicle and extra storage space, ensuring your living environment remains uncluttered and organized. Step into the future with state-of-the-art smart home features that enhance your daily routine. Effortlessly control lighting, climate, and security systems from the palm of your hand, whether you're relaxing at home or on the go. Outside, enjoy the charm of small sodded yards that offer a touch of greenery without the burden of extensive upkeep. It's the perfect space for a cozy outdoor retreat or a safe area for pets to play. This prime location not only provides easy access to shops and dining but also boasts proximity to major interstates, including I77 and I20, Fort Jackson and ensuring that you're well-connected to the pulse of the city. Call for more information today.
- Type:
- Other
- Sq.Ft.:
- 1,440
- Status:
- Active
- Beds:
- 2
- Lot size:
- 0.51 Acres
- Year built:
- 1972
- Baths:
- 1.00
- MLS#:
- 578666
ADDITIONAL INFORMATION
Cute home at the end of the cul-de-sac. The home sits on a 1/2 acre with a 30x30 detached workshop/garage with electricity and it's close to the interstate and shopping. Inside there is a great room, dining room and kitchen. There is also a formal sitting room or you can use it as a play room or game room. In addition to the 2 bedrooms there is a room connected to the master that could be a nursery, a walk-in closet or an office. Off of the family room is a large deck overlooking the big backyard. Well and septic which means no water or sewer bill. New well is being installed. Septic was just pumped out last year. You can park your RV on the lot. No restrictions.
- Type:
- Single Family
- Sq.Ft.:
- 2,016
- Status:
- Active
- Beds:
- 3
- Lot size:
- 0.41 Acres
- Year built:
- 1980
- Baths:
- 2.00
- MLS#:
- 578639
- Subdivision:
- North Springs
ADDITIONAL INFORMATION
Extremely well maintained all brick 3 bedroom 2 bath home conveniently located in NE Columbiaâs well sought after North Springâs subdivision. Close to shopping, restaurants, and entertainment in Sandhills. Near interstate 20 and 77. The spacious and inviting front porch welcomes you home. As you enter the foyer to your right is a large formal living room dining room combination. Just off the dining room you will find an updated eat-in kitchen that is open to the family/great room with stone wall gas fireplace. Kitchen boasts updated slow closing cabinets and drawers with lots of storage features and granite countertops. Kitchen has all stainless steel appliances. The office/bonus room is located just off the eat-in kitchen with a private entrance to back yard. Workshop with Trane heating/cooling unit. New 18 seer Bosch HVAC unit 2021. New garage door opener 2022. Front and back yard well irrigation sprinkler system with front and back yard spigots to help you save on your water bill. Enjoy this large lot and all the updates this charming home offers in the beautiful, quiet community of North Springs! Call today for a private showing!
- Type:
- Single Family
- Sq.Ft.:
- 1,721
- Status:
- Active
- Beds:
- 3
- Lot size:
- 0.32 Acres
- Year built:
- 1972
- Baths:
- 2.00
- MLS#:
- 578647
- Subdivision:
- Murraywood
ADDITIONAL INFORMATION
Nicely renovated brick ranch located in Murraywood. The home is just minutes from all that Irmo has to offer. New HVAC, paint, flooring, counters, foundation repairs, appliances, etc. A spacious LR with tons of natural light greats you as you enter the home. Just off the LR is a formal dining room. Completely updated kitchen features an eat-in area and new cabinets, appliances, granite counters, and fixtures. The den has a fp and leads nicely to the screen porch that overlooks the backyard. Good sized main bedroom with walk-in closet and private bath. There are an additional two bedrooms and full bath in this home. Don't miss the private laundry room and 2 car garage to round out this beauty. This is a Fannie Mae Homepath property.
- Type:
- Single Family
- Sq.Ft.:
- 1,742
- Status:
- Active
- Beds:
- 4
- Lot size:
- 0.29 Acres
- Year built:
- 1982
- Baths:
- 3.00
- MLS#:
- 578518
- Subdivision:
- Woodwinds
ADDITIONAL INFORMATION
BEAUTIFUL HOME NESTLED IN A QUIET NEIGHBORHOOD CONVENIENTLY LOCATED NEAR BOTH HARBISON AND DOWNTOWN COLUMBIA, ZONED FOR AWARD WINNING LEX/RICHLAND 5 SCHOOLS! This 4 bed/3 bath home is full of amazing features! Natural light spills throughout the flowing layout as you move with ease from one room to the next. The large living room offers gorgeous floors and open access to the kitchen! The spacious and bright eat-in kitchen boasts granite countertops and tons of counter and cabinet space making cooking a breeze! The owner's suite on the main floor features a walk-in closet and spa-like en suite! Each additional bedroom offers ample closet space and access to lovely shared baths. Enjoy relaxing or entertaining on the huge partially covered deck that looks out onto the large backyard!
$279,000
592 Ludlow Lane Columbia, SC 29229
- Type:
- Single Family
- Sq.Ft.:
- 1,719
- Status:
- Active
- Beds:
- 4
- Lot size:
- 0.13 Acres
- Year built:
- 2024
- Baths:
- 3.00
- MLS#:
- 578505
- Subdivision:
- Ashcroft
ADDITIONAL INFORMATION
This home greets you with the front porch and stone around the garage. The Townsend is a highly sought-after master suite down plan. The well-organized kitchen with upgraded cabinets, Quartz countertop, tile backsplash, and a gas stove has a corner pantry and a flat breakfast bar that overlooks the dining area and great room. This kitchen is complete with self-cleaning gas oven. The primary suite on the first floor is so spacious and has a high vaulted ceiling and great natural light. The primary bath has a 5' shower and double vanity and a linen closet. Head up the hardwood staircase to your 3 secondary bedrooms. Two are larger with bedrooms with walk-in closets and a hall bath. Options for this home include a fireplace and vaulted ceiling in the great room, a hardwood staircase and luxurious vinyl plank flooring, full house gutters, beautiful garden doors heading out to patio and a sprinkler system. Awesome amenities in this community, include Clubhouse, pool, playground, fire pit and hammock garden.
- Type:
- Single Family
- Sq.Ft.:
- 2,566
- Status:
- Active
- Beds:
- 4
- Lot size:
- 0.8 Acres
- Year built:
- 1971
- Baths:
- 3.00
- MLS#:
- 578455
- Subdivision:
- Briarwood
ADDITIONAL INFORMATION
Property is back on the market!! Buyer was unable to meet contingency. Beautiful blooming plants and shrubs will greet you. Lots of room to have your barbeques and family reunions with ample parking available. Come and enjoy your piece of paradise. Fully move-in ready. Home Sweet Home. House is listed at appraised value. Large corner lot with Lake View. Easy access to concrete drive to Oversized double garage with an 18' automatic door. An ideal location for one's hobby. Come enjoy this fully renovated home! Owner has replaced all windows, has new gutters, replaced all flooring, updated the bathrooms with new tubs, toilets, and vanities. Both full baths have double sinks. Newly painted interior plus newly painted exterior! All new water lines and new HVAC ductwork. New white kitchen cabinets with granite countertops and stainless steel appliances. All appliances stay. If you are tired of viewing wornout, fixer-uppers, come view "Finished and Completed"!! No HOA! Briarwood Subdivision has a lake and backs up to the desirable Sesquicentennial Park. Large playground for the children. A fully fenced backyard for the pets. Financing info available on site. Listing Agent is related to owners. Property is convenient to Fort Jackson. Quick access to I-20 & I-77. SandHills shopping center is 10 minutes away.
$284,000
596 Ludlow Lane Columbia, SC 29229
- Type:
- Single Family
- Sq.Ft.:
- 1,620
- Status:
- Active
- Beds:
- 3
- Lot size:
- 0.13 Acres
- Year built:
- 2024
- Baths:
- 3.00
- MLS#:
- 578449
- Subdivision:
- Ashcroft
ADDITIONAL INFORMATION
This two-car garage Underwood plan has stone around the garage that accents this beautiful front along with stone accent column at the front porch. This is a spacious three bedroom and two and one-half bath home. The first floor has nine-foot ceilings with crown molding and features and an open concept kitchen with a nice sized pantry. This home has luxury vinyl flooring throughout the main level as well as Quartz countertops in the kitchen which complements the upgraded stone-gray cabinets and tile backsplash. In this kitchen you will also have a gas stove and a stainless-steel microwave above and single bowl stainless steel sink. Spacious covered back porch with ceiling fan. The second floor hosts a primary suite with dual sinks in the primary bath with a drop-in garden tub with tile surround and separate tiled shower. In addition to the laundry room, a second full bath and two additional bedrooms are on the second level as well. This home comes with full yard irrigation, tankless hot water heater, and full house gutters. Resort-style community amenities that include a pool, club house, playground, firepit and hammock garden! This home is currently under construction. Estimated completion is Spring 2024.
$205,000
305 Fowler Street Columbia, SC 29223
- Type:
- Single Family
- Sq.Ft.:
- 1,047
- Status:
- Active
- Beds:
- 3
- Lot size:
- 0.23 Acres
- Year built:
- 2023
- Baths:
- 2.00
- MLS#:
- 578407
- Subdivision:
- State Park Acres
ADDITIONAL INFORMATION
This is a new construction home with a lot of quality for the price. It is a split floor plan with 3 bedrooms and 2 bathrooms. There are no HOA dues. The home features excellent upgrades including luxury vinyl plank flooring, custom lighting, granite counters in the kitchens, and bathrooms. The living room has a trey ceiling and plenty of space for entertaining. The primary bedroom has a private bathroom with a tub/shower combination and a walk-in closet. The other bedrooms have ceiling fans and a bathroom located in between. Appliances will be added prior to closing. The home is almost complete with primarily punch list items left to complete.
- Type:
- Single Family
- Sq.Ft.:
- 3,118
- Status:
- Active
- Beds:
- 5
- Lot size:
- 0.16 Acres
- Year built:
- 2021
- Baths:
- 4.00
- MLS#:
- 4104638
- Subdivision:
- Ashcroft
ADDITIONAL INFORMATION
ASSUMABLE LOAN at 2.62%-$2000 a month mortgage payment!! WOW! Welcome to this Luxurious 5bd 3.5bth custom home, on premium lot, in the Highly Sought-After Community of Ashcroft. Estate has many extras including High-End Quartz countertops in kitchen & bathrooms, high-grade LVP real wood floors, wrought iron staircase, large upgraded windows w/ new blinds, large bedrooms, a puppy cubby under stairs, a fenced-in back yard facing the woods, tankless hot-water-heater, & energy-efficient spray foam insulation. Custom Chefs kitchen also offers 5-burner stove, a walk-in pantry w/ custom door, & stainless steel appliances w/ a kitchen island that includes breakfast bar. Strong details & upgrades continue throughout including coffered ceilings, heavy trim & crown molding, & overall wide hallways & big rooms giving it that open & airy feel. The office may be used as an extra bedroom & is located on main floor. The owner's suite has a huge walk-in closet w/ custom shelving & large sitting area.
$397,500
16 Lake Court Columbia, SC 29206
- Type:
- Single Family
- Sq.Ft.:
- 2,915
- Status:
- Active
- Beds:
- 5
- Lot size:
- 0.26 Acres
- Year built:
- 1984
- Baths:
- 4.00
- MLS#:
- 578327
- Subdivision:
- Forest Lake
ADDITIONAL INFORMATION
Well here you go for that Multi-Generational home that is in the Gill Creek section of the Forest Lake Subdivison on a quiet safe CuldeSac just 5 Minutes to the Main Gate of Fort Jackson and Interstates I-77 & I-20. Located in the Award winning Richland Two School District this Updated Spacious Family home has a Finished Apartment down beside the 2 Car Garage with a Living Room/Office, 5th Bedroom, 2nd Kitchen, Laundry Room & Full Bathroom for In-Laws, Teenager Suite or Rental Income. Upgrades include Updated Roof shingles in 2015, one HVAC unit replaced in 2021, AC compressor replaced on 2nd Unit, main level HVAC replaced in 2021, Screened Porch added 2006, Added main level Full Bath Shower & wall for bedroom on main in 2021, new hardwoods in LR in 2021. New thermopane windows in whole house in 2022, enclosed under Porch to make tool shed in 2023, built tiered garden, landscaping, patio & Fire pit in 2023, new driveway in 2021, Remodeled Master Bath 2023, new carpet in 2 upstairs BRS, new paint inside & stain stair treads in 2024. new bar in nook & Kitchen Granite countertops in 2021. The Country Front Porch leads you into a Foyer, Formal DR, Living Room with FP & Bookshelves with Hardwood Floors, One bedroom, Full Bath, Kitchen, Pantry & Breakfast Room. Upstairs are Three Bedrooms & two Full Baths. The Master Suite is huge with a remodeled Master Bathroom with new stand alone Shower & separate garden tub in 2023. Previously rented asAirBNB for Military & USC GRADs & Games
- Type:
- Single Family
- Sq.Ft.:
- 2,472
- Status:
- Active
- Beds:
- 3
- Lot size:
- 0.28 Acres
- Year built:
- 1985
- Baths:
- 3.00
- MLS#:
- 578302
- Subdivision:
- Wildewood
ADDITIONAL INFORMATION
A classic all brick home in sought after WildeWood location! Wonderful updates such as remodeled kitchen with stainless appliances, freshly painted interior, new carpet in bonus rm, new hardware & recent vinyl clad thermopane windows. Lovely hardwoods throughout main level except kitchen that has new tile. Formal LR/Office & Formal Dining Room flank the Foyer with beautiful staircase. Spacious Family Room with Fireplace & Built-ins opens to a fantastic screen porch & deck that overlooks the private/fully fenced backyard. The primary suite offers 2 walkin closets, private bath with double vanites, tub & separate shower. 2 additional bedrooms share a hall bath. The bonus room has separate stairs; ideal for 4th bedroom, playroom or media room. Convenient location with easy access to interstates, downtown, restaurants, etc. HOA includes Club pool/social membership!
- Type:
- Single Family
- Sq.Ft.:
- 1,118
- Status:
- Active
- Beds:
- 4
- Year built:
- 1972
- Baths:
- 2.00
- MLS#:
- 578300
- Subdivision:
- Starlite
ADDITIONAL INFORMATION
No longer tenant occupied. Sturdy brick home with great bones, and a large back yard. Being sold as-is.
- Type:
- Condo
- Sq.Ft.:
- 1,100
- Status:
- Active
- Beds:
- 2
- Lot size:
- 0.12 Acres
- Year built:
- 1954
- Baths:
- 2.00
- MLS#:
- 578270
- Subdivision:
- Stadium Village Lofts Phase Ii
ADDITIONAL INFORMATION
GREAT CONDO AT STADIUM VILLAGE LOFTS! AMENITIES TO INCLUDE: 14 FOOT HIGH CEILINGS, STAINLESS STEEL APPLIANCES, REFRIGERATOR, OPEN FLOOR PLAN WITH LARGE GATHERING AREA, FULL VIEW SLIDING GLASS DOORS, GRANITE COUNTERTOPS WITH BAR AREA, SOME FURNISHINGS INCLUDED, 2 BEDROOMS AND 2 BATHS ON MAIN LEVEL, NEW WASHER AND DRYER INCLUDED , UPSTAIRS ROOFTOP DECK WITH SPIRAL STAIRCASE, COVERED PRIVATE PORCH, 2 DEEDED PARKINGS SPOTS IN GATED PARKING LOT. FABULOUS VIEWS OF DOWNTOWN AND THE STADIUM. COME MAKE THIS UNIT YOURS TODAY!
- Type:
- Townhouse
- Sq.Ft.:
- 1,543
- Status:
- Active
- Beds:
- 4
- Lot size:
- 0.07 Acres
- Year built:
- 2008
- Baths:
- 4.00
- MLS#:
- 183658
ADDITIONAL INFORMATION
A gated neighborhood focused on a safe and secure college student environment. A Shuttle to and from USC campus. Two swimming pools, two clubhouses, and countless amenities. Outstanding parent or investor opportunity with market rents averaging approximately $635/bed and boasting an almost perfect decade-long occupancy rate record. A mile walk to Williams-Brice and just steps away from the upcoming $1 billion+ USC partnered project expected to feature Golf, Equestrian, Recreational, Jogging Paths and Walking Trails and more. Onsite staff (resident students) offer guided tours of the grounds, clubhouses &furnished model 7 days a week during normal business hours
- Type:
- Single Family
- Sq.Ft.:
- 4,458
- Status:
- Active
- Beds:
- 4
- Lot size:
- 0.15 Acres
- Year built:
- 2017
- Baths:
- 6.00
- MLS#:
- 578244
- Subdivision:
- Lake Carolina - Harborside
ADDITIONAL INFORMATION
Experience luxury living in this stunning three-story home with a deeded boat slip. Custom trim on all windows & doors, cove crown molding, solid doors. Less than 6 years old. 10' ceilings and 8' doors on the first level. Imagine taking a sunset cruise after dinner in your own backyard. Or maybe taking your kids or grandkids out to ski or tube. Welcome your friends and family on the large front porch with tongue and groove hardwood.. and oh yes there's another porch upstairs. The kitchen is AMAZING!!! Custom cabinets, quartz countertops, large walk in pantry with upright freezer and ice maker. GE Cafe Kitchen appliances. Open floor plan, large great room that is truly a refuge to relax and enjoy. Screened back porch w/ wood burning fireplace. Guest suite on the main with a full bath. The primary suite is extra spacious with his and her closets, and gorgeous bath. Two other bedrooms upstairs both with private bathrooms. The lower level is everything you could ever want. Great workout area with rubber flooring and mirrored wall. The rec room has built in cinema screen, projector and surround sound as well as a kitchenette with beverage cooler and built-in microwave. Also included is a full bath with gorgeous tile. Outdoor kitchen with built in TEC grill and exhaust system. Custom whole house audio system from Home theater Direct allows streaming from any music source in the entire house and porches. Central vac. You name it, this home has it!
- Type:
- Single Family
- Sq.Ft.:
- 2,772
- Status:
- Active
- Beds:
- 5
- Lot size:
- 0.14 Acres
- Year built:
- 2021
- Baths:
- 4.00
- MLS#:
- 578235
- Subdivision:
- Ashcroft
ADDITIONAL INFORMATION
This beautiful two story home is located in Ashcroft Subdivision in Columbia! The foyer welcomes you into an open floor plan with a spacious galley kitchen with a pantry, stainless steel appliances, a gas stove/self cleaning oven, under cabinet lighting, Flat panel white cabinets, granite countertops and tile backsplash. there is also a bar countertop you can have extra seating. The large family room has a natural gas fireplace and right off the family room is a sunroom. The home has a lot of natural lighting. The primary suite comes with a tiled shower with fiberglass pan and drop in tub with tile surround. Upstairs there are 4 large bedroom all with walk in closets. The guest suite has a private tub with shower walls. The other 3 bedrooms share a bathroom with private shower area. there is luxurious vinyl plank flooring throughout the living areas downstairs and tile in the primary bath and guest suite bath. Schedule an appointment today to find out more about your new home. This home is Minutes from the interstate off of Clemson Road with quick access to I-20! Resort-style community amenities that include a pool, club house, playground, firepit and hammock garden!
- Type:
- Single Family
- Sq.Ft.:
- 1,861
- Status:
- Active
- Beds:
- 4
- Year built:
- 2018
- Baths:
- 3.00
- MLS#:
- 578188
- Subdivision:
- Hawthorne Ridge
ADDITIONAL INFORMATION
Expansive 4 bed, 2.5 bath home is ready for a new family! Open floor plan living featuring spacious kitchen that overlooks the family room! Kitchen features granite countertops, stained cabinets and ample storage space. Master suite with trey ceilings boasts a large en suite featuring walk-in shower, water closet, garden tub, dual vanity and a walk-in closet! Great location, convenient to Village at Sandhills, I-77, shopping, restaurants, schools, etc.
Andrea D. Conner, License 102111, Xome Inc., License 19633, AndreaD.Conner@xome.com, 844-400-XOME (9663), 751 Highway 121 Bypass, Suite 100, Lewisville, Texas 75067

The information being provided is for the consumer's personal, non-commercial use and may not be used for any purpose other than to identify prospective properties consumer may be interested in purchasing. Any information relating to real estate for sale referenced on this web site comes from the Internet Data Exchange (IDX) program of the Consolidated MLS®. This web site may reference real estate listing(s) held by a brokerage firm other than the broker and/or agent who owns this web site. The accuracy of all information, regardless of source, including but not limited to square footages and lot sizes, is deemed reliable but not guaranteed and should be personally verified through personal inspection by and/or with the appropriate professionals. Copyright © 2024, Consolidated MLS®.
Andrea Conner, License #298336, Xome Inc., License #C24582, AndreaD.Conner@Xome.com, 844-400-9663, 750 State Highway 121 Bypass, Suite 100, Lewisville, TX 75067
Data is obtained from various sources, including the Internet Data Exchange program of Canopy MLS, Inc. and the MLS Grid and may not have been verified. Brokers make an effort to deliver accurate information, but buyers should independently verify any information on which they will rely in a transaction. All properties are subject to prior sale, change or withdrawal. The listing broker, Canopy MLS Inc., MLS Grid, and Xome Inc. shall not be responsible for any typographical errors, misinformation, or misprints, and they shall be held totally harmless from any damages arising from reliance upon this data. Data provided is exclusively for consumers’ personal, non-commercial use and may not be used for any purpose other than to identify prospective properties they may be interested in purchasing. Supplied Open House Information is subject to change without notice. All information should be independently reviewed and verified for accuracy. Properties may or may not be listed by the office/agent presenting the information and may be listed or sold by various participants in the MLS. Copyright 2024 Canopy MLS, Inc. All rights reserved. The Digital Millennium Copyright Act of 1998, 17 U.S.C. § 512 (the “DMCA”) provides recourse for copyright owners who believe that material appearing on the Internet infringes their rights under U.S. copyright law. If you believe in good faith that any content or material made available in connection with this website or services infringes your copyright, you (or your agent) may send a notice requesting that the content or material be removed, or access to it blocked. Notices must be sent in writing by email to DMCAnotice@MLSGrid.com.
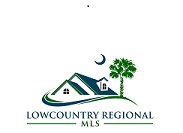
Listing information is provided by Lowcountry Regional MLS. This information is deemed reliable but is not guaranteed. Copyright 2024 Lowcountry Regional MLS. All rights reserved.
Columbia Real Estate
The median home value in Columbia, SC is $209,900. This is higher than the county median home value of $143,600. The national median home value is $219,700. The average price of homes sold in Columbia, SC is $209,900. Approximately 39.16% of Columbia homes are owned, compared to 47.26% rented, while 13.58% are vacant. Columbia real estate listings include condos, townhomes, and single family homes for sale. Commercial properties are also available. If you see a property you’re interested in, contact a Columbia real estate agent to arrange a tour today!
Columbia, South Carolina has a population of 132,236. Columbia is less family-centric than the surrounding county with 25.24% of the households containing married families with children. The county average for households married with children is 28.69%.
The median household income in Columbia, South Carolina is $43,650. The median household income for the surrounding county is $52,082 compared to the national median of $57,652. The median age of people living in Columbia is 28.3 years.
Columbia Weather
The average high temperature in July is 93.7 degrees, with an average low temperature in January of 35.9 degrees. The average rainfall is approximately 45.2 inches per year, with 0.5 inches of snow per year.
